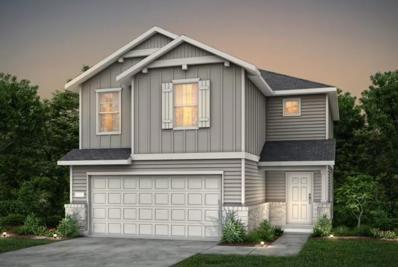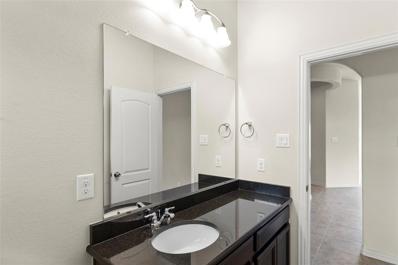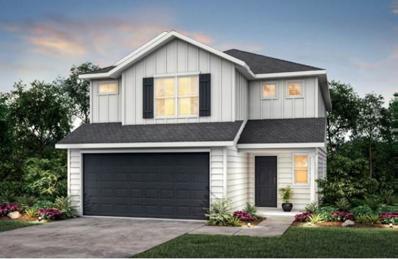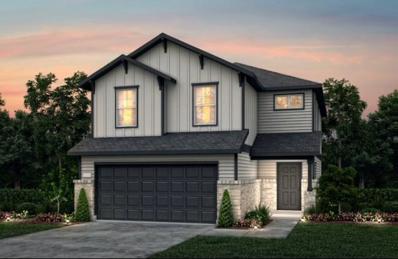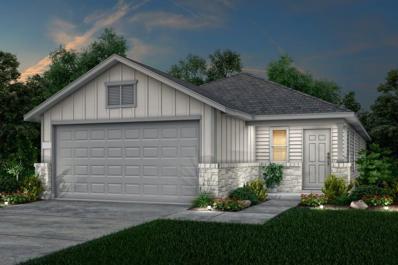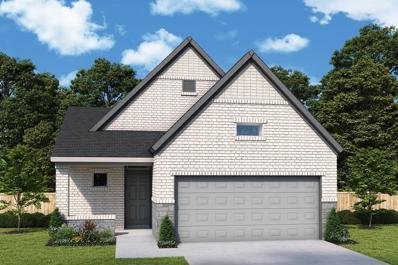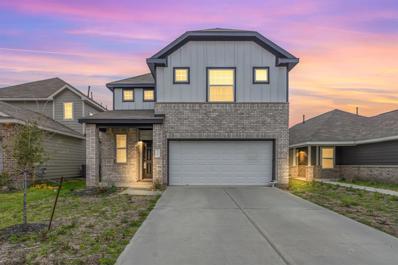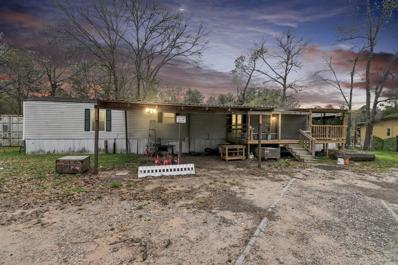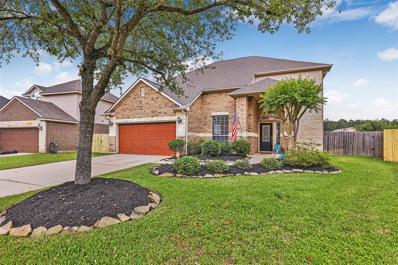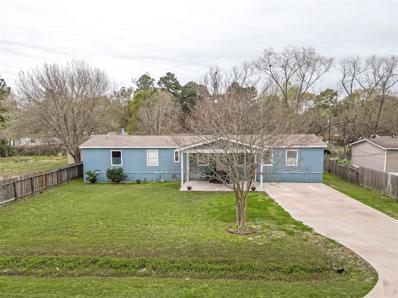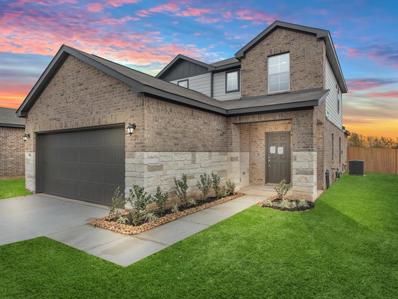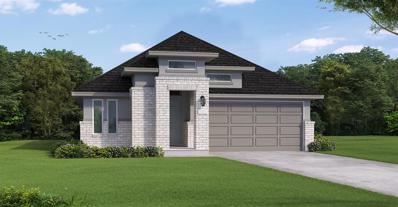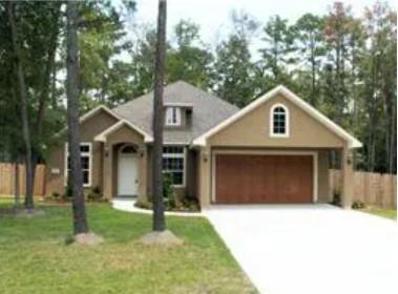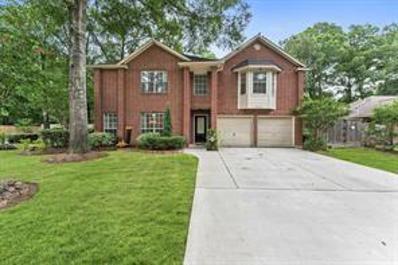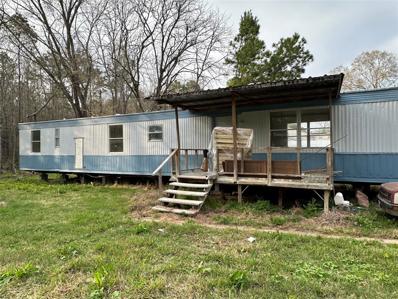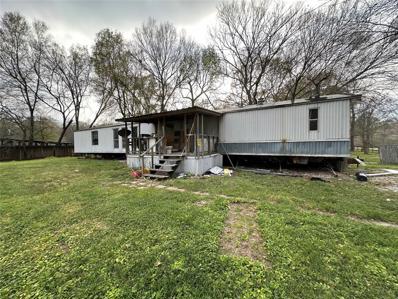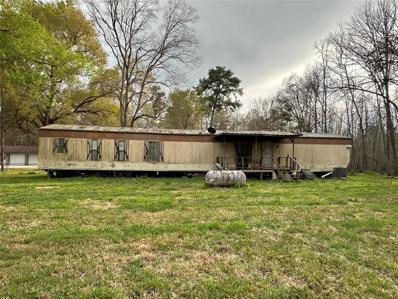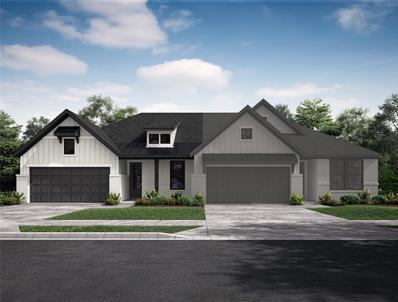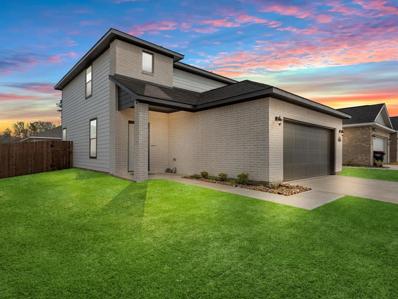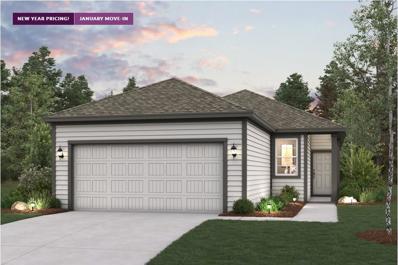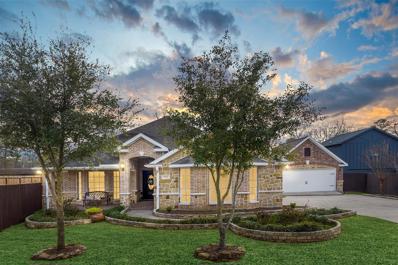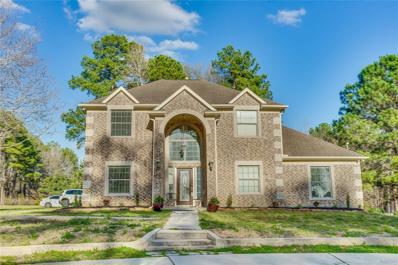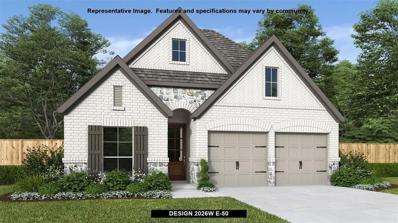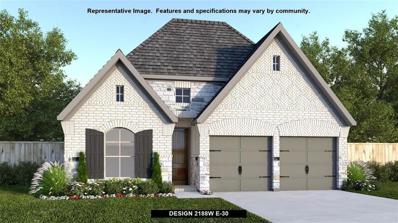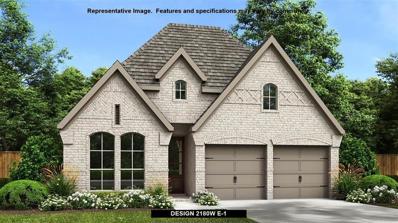Porter TX Homes for Sale
- Type:
- Single Family
- Sq.Ft.:
- 1,642
- Status:
- Active
- Beds:
- 4
- Year built:
- 2024
- Baths:
- 2.10
- MLS#:
- 89341521
- Subdivision:
- Peppervine
ADDITIONAL INFORMATION
Get ready to embark on a new chapter of homeownership with the bright and distinguished two-story Pierce floor plan at Peppervine by Centex Homes in Porter, TX, set to be ready for move-in this April. This thoughtfully designed layout offers an open kitchen with a large island, a spacious great room, and 4 bedrooms upstairs, providing an ideal setting for gatherings and entertaining. The oversized kitchen island serves as a perfect spot for food prepping and additional seating, creating a central hub for family and friends to gather and socialize. Enhanced with an appliance package, this home is equipped with modern conveniences to elevate your daily living experience. Peppervine's prime location, situated just north of Kingwood along the 59 North Corridor, offers easy access to George Bush Intercontinental Airport and Grand Parkway 99. Enjoy the convenience of quick in-and-out access to your home, with shops, dining, and parks just minutes away.
$335,000
22448 Pomina Street Porter, TX 77365
- Type:
- Single Family
- Sq.Ft.:
- 2,215
- Status:
- Active
- Beds:
- 4
- Lot size:
- 0.18 Acres
- Year built:
- 2016
- Baths:
- 3.00
- MLS#:
- 88015372
- Subdivision:
- Woodridge Forest 09
ADDITIONAL INFORMATION
Beautiful 4 Bed, 3 Bath Home with Flex Room and no back neighbors Welcome to your dream home! This captivating single-story residence, built in 2016, offers the perfect blend of modern elegance and comfortable living. Boasting 4 bedrooms, 3 bathrooms, and a large flex room, this 2,215 square foot gem provides a spacious layout for versatile living. The backyard opens to an active walking, biking, and running path, offering both tranquility and a connection to nature. Enjoy community amenities with a nearby pool, and relish the convenience of this prime location, close to major amenities, shopping centers, and quality schools. **Additional Highlights:** - **Year Built:** 2016 - A modern build means contemporary features and energy efficiency. - **Convenient Location:** Situated close to major amenities, shopping centers, and quality schools, making daily life a breeze.
- Type:
- Single Family
- Sq.Ft.:
- 2,029
- Status:
- Active
- Beds:
- 4
- Year built:
- 2024
- Baths:
- 2.10
- MLS#:
- 61749726
- Subdivision:
- Peppervine
ADDITIONAL INFORMATION
READY IN MAY ! - Enjoy the pride and happiness of home ownership at Peppervine by Centex Homes in Porter, TX! Our popular and captivating Lincoln floor plan features 4 bedrooms, 3 bathrooms, and a spacious living room. The upstairs consists of a game room, two secondary bedrooms, a full bathroom, and primary suite. This home includes a stainless-steel built-in microwave, dishwasher, and 5-burner gas stove. It is the perfect home for fun gatherings, movie nights, or just quiet restful evenings. Relax outside this fall on the homes covered patio. Our prime location makes Peppervine a coveted brand-new community. We are located just north of Kingwood, along the 59 North Corridor. Enjoy quick in-and-out access to your home with shops, dining, and parks just minutes away. Donât miss this opportunity to make Peppervine your new home. This home is estimated to be done in November. Call and schedule a visit today!
- Type:
- Single Family
- Sq.Ft.:
- 1,814
- Status:
- Active
- Beds:
- 4
- Year built:
- 2024
- Baths:
- 2.10
- MLS#:
- 50990453
- Subdivision:
- Peppervine
ADDITIONAL INFORMATION
Get ready to embark on a new chapter of homeownership with the bright and distinguished two-story Pierce floor plan at Peppervine by Centex Homes in Porter, TX, set to be ready for move-in this April. This thoughtfully designed layout offers an open kitchen with a large island, a spacious great room, and 4 bedrooms upstairs, providing an ideal setting for gatherings and entertaining. The oversized kitchen island serves as a perfect spot for food prepping and additional seating, creating a central hub for family and friends to gather and socialize. Enhanced with an appliance package, this home is equipped with modern conveniences to elevate your daily living experience. Peppervine's prime location, situated just north of Kingwood along the 59 North Corridor, offers easy access to George Bush Intercontinental Airport and Grand Parkway 99. Enjoy the convenience of quick in-and-out access to your home, with shops, dining, and parks just minutes away.
- Type:
- Single Family
- Sq.Ft.:
- 1,512
- Status:
- Active
- Beds:
- 3
- Year built:
- 2023
- Baths:
- 2.00
- MLS#:
- 43566369
- Subdivision:
- Peppervine
ADDITIONAL INFORMATION
The Taft floor plan embodies the epitome of comfort and style, ensuring a modern lifestyle for you and your family. Enjoy outdoor living with the covered patio, providing a perfect spot to relax and entertain while enjoying the beautiful weather. Experience the perfect combination of modern design and functionality with the Taft floor plan, ready to become your home this April. Don't miss the opportunity to make this your new home and schedule a visit today!
- Type:
- Single Family
- Sq.Ft.:
- 1,826
- Status:
- Active
- Beds:
- 3
- Year built:
- 2024
- Baths:
- 2.00
- MLS#:
- 58102996
- Subdivision:
- The Highlands
ADDITIONAL INFORMATION
Top quality craftsmanship and remarkable luxuries combine to create The all new Arlene new home plan. This home is tucked away down a quiet street with no back neighbors. Very modern and open style kitchen with quartz countertops and plenty of family space. The rear covered patio adds classic relaxation space for calm evenings and fun-filled weekends. Begin each day waking up refreshed in the desirable owner's retreat, featuring a deluxe walk-in shower and walk-in closet. The study adds convenience and plenty of flexibility to this expertly-crafted Energy Saver family home plan.
- Type:
- Single Family
- Sq.Ft.:
- 2,277
- Status:
- Active
- Beds:
- 4
- Lot size:
- 0.1 Acres
- Year built:
- 2020
- Baths:
- 2.10
- MLS#:
- 87591481
- Subdivision:
- Brooklyn Trails 01
ADDITIONAL INFORMATION
Enter into this meticulously cared-for 4-bedroom retreat! The spacious and airy floor plan welcomes you with a foyer, adorned with tasteful accents in the guest bath, and luxury vinyl flooring throughout the main spaces. The modern kitchen boasts upgraded cabinetry, granite countertops, and an island with bar seating, seamlessly connecting to the living and dining areas. Vaulted ceilings and expansive windows flood the living room with natural light. Enjoy outdoor gatherings on the covered patios overlooking the fully sodded yard, perfect for entertaining guests and hosting barbecues. Take advantage of community amenities such as the pool and park for outdoor enjoyment. Don't miss your chanceâschedule a viewing of this exceptional home today!
- Type:
- Single Family
- Sq.Ft.:
- 1,216
- Status:
- Active
- Beds:
- 3
- Lot size:
- 1.01 Acres
- Year built:
- 1999
- Baths:
- 2.00
- MLS#:
- 45025775
- Subdivision:
- Timberland Estates 02
ADDITIONAL INFORMATION
Welcome to this 3-bedroom, 2-bathroom mobile home, situated on a large plot of over an acre. Offers the perfect combination of comfort, space, and opportunity for those seeking a quiet lifestyle in a rural setting. Don't miss the chance to make this home your new haven! A highlight of this property is the insulated workshop 30/40 located on the premises. This additional space offers endless possibilities, whether as a place to work on creative projects, store tools, or even convert into additional living space â the choice is yours! Additionally, this property boasts a relatively new 3-ton heat pump, installed just two years ago. This energy-efficient heating and cooling system ensure year-round comfort, providing optimal temperature control regardless of the season. This location is conveniently situated in close proximity to HWY 99 and FM1314.
- Type:
- Single Family
- Sq.Ft.:
- 2,947
- Status:
- Active
- Beds:
- 4
- Lot size:
- 0.23 Acres
- Year built:
- 2006
- Baths:
- 3.10
- MLS#:
- 56227001
- Subdivision:
- Valley Ranch 01
ADDITIONAL INFORMATION
Discover the allure of this captivating 2-story, 4-bedroom retreat featuring 3 full baths and 1 Partial bath. Embrace the epitome of modern living with dual primary rooms, one on each floor, offering unparalleled flexibility. The heart of this residence is the chefs dream kitchen, featuring a spacious kitchen adorned with countertops and bathed in natural light, creating a warm and inviting atmosphere. With meticulous attention to detail, every corner exudes sophistication and functionality. As you step into the living room, a gas fireplace becomes the centerpiece, adding warmth and sophistication to the open living and high ceilings. Escape to the expansive backyard, a haven for entertainment with space for gatherings and relaxation. Nestled in a convenient located neighborhood, this residence provides easy access to major highways, ensuring a seamless connection to urban amenities. Welcome to a lifestyle where luxury extends seamlessly from indoors to the great outdoors!
- Type:
- Single Family
- Sq.Ft.:
- 2,128
- Status:
- Active
- Beds:
- 4
- Year built:
- 2000
- Baths:
- 3.00
- MLS#:
- 89260019
- Subdivision:
- Summer Hills 02
ADDITIONAL INFORMATION
This Enormous and Beautiful Manufactured Home in almost 1/2 Acre. Offers Covered Entry Porch, Four Bedrooms plus Study, Three Full Bathrooms with One Hollywood Bathroom to service two Bedrooms, Living Room, Dining Room, Kitchen with Big Kitchen Island, Breakfast and Family Room with Wood Burning Fireplace. Engineered Wood Floor in most of the floor house, Tile on Entry, Kitchen, Breakfast, Bathrooms and Laundry Room (NO CARPET). Solid Wood Kitchen Cabinets. Celling Fan on each Bedroom, and Living Room Areas. Two sinks at the Hugh Master Bathroom. Per Seller Roof is only Three years Old, Freshly painted inside and Outside, Great Size Back Yard. Concrete Driveway only Three Years Old Too. Make your Appointment you won't be disappointed.
$269,990
16822 Pandora Way Porter, TX 77365
- Type:
- Single Family
- Sq.Ft.:
- 2,003
- Status:
- Active
- Beds:
- 4
- Year built:
- 2024
- Baths:
- 2.10
- MLS#:
- 5032749
- Subdivision:
- Maple Heights
ADDITIONAL INFORMATION
The Hampton floorplan - Craftsman style new construction by Century Communities! This home comes with great standard features including LVP wood-look floors, white 42" cabinets, tankless water heater, full sprinkler system, home automation system, stainless kitchen appliances, and more!
- Type:
- Single Family
- Sq.Ft.:
- 1,677
- Status:
- Active
- Beds:
- 3
- Year built:
- 2024
- Baths:
- 2.00
- MLS#:
- 65238846
- Subdivision:
- The Highlands
ADDITIONAL INFORMATION
Indulge in modern luxury at The Highlands community in our newly built 3-bed, 2-bath home featuring the sleek Graford Plan and Modern Elevation. Enjoy the Master Bath Suite's separate tub and shower, along with a versatile flex room. Inside, experience sophistication with Luxury Vinyl Plank flooring and a kitchen adorned with quartz countertops. Step outside to a charming back patio, seamlessly connecting indoor and outdoor living. The community offers a water park, dog park, and walking trails, all surrounded by a natural forest feel. Elevate your lifestyle in this thoughtfully designed home where modern comfort meets nature's tranquility.
- Type:
- Single Family
- Sq.Ft.:
- 2,354
- Status:
- Active
- Beds:
- 4
- Lot size:
- 0.49 Acres
- Year built:
- 2010
- Baths:
- 2.10
- MLS#:
- 30677332
- Subdivision:
- Plantation Est-254 02
ADDITIONAL INFORMATION
Welcome to 19841 Plantation Estates, a stunning family home with 4 bedrooms, 2.5 bathrooms, and a large fenced back yard complete with an oversized deck and firepit. This move-in ready gem boasts a gourmet kitchen with a gas stovetop and wall-mounted potfiller faucet, overlooking the breakfast area and family room with a cozy fireplace. The master bedroom features vaulted ceilings and an oversized closet with built-in storage. With a formal living room, dining room, and plenty of natural light throughout, this property is perfect for entertaining and creating lasting memories. Don't miss out on this dream home - schedule your showing today!
- Type:
- Single Family
- Sq.Ft.:
- 3,155
- Status:
- Active
- Beds:
- 5
- Lot size:
- 0.32 Acres
- Year built:
- 1997
- Baths:
- 2.10
- MLS#:
- 72968250
- Subdivision:
- Cumberland Ph I
ADDITIONAL INFORMATION
New Roof 2024 !! New AC 2022! Fresh Paint 2023 - inside and out! This stunning single-family home offers 5+ bedrooms and 3155 square feet of luxurious living space. The property features stainless steel appliances, a widened driveway, and a beautifully landscaped yard with a greenhouse. With easy access to local amenities and entertainment options, this home is the perfect blend of privacy and convenience. Don't wait, schedule your showing at 18443 Hollow Oaks today!
- Type:
- Single Family
- Sq.Ft.:
- 1,064
- Status:
- Active
- Beds:
- 3
- Lot size:
- 0.23 Acres
- Year built:
- 1982
- Baths:
- 2.00
- MLS#:
- 477590
- Subdivision:
- Lakewood Colony
ADDITIONAL INFORMATION
$130,000
17834 Woodhollow Porter, TX 77365
- Type:
- Single Family
- Sq.Ft.:
- 1,440
- Status:
- Active
- Beds:
- 3
- Year built:
- 1995
- Baths:
- 2.00
- MLS#:
- 42349932
- Subdivision:
- Lakewood Colony
ADDITIONAL INFORMATION
New custom vanities, new tub and surrounding, new faucet
- Type:
- Single Family
- Sq.Ft.:
- 1,064
- Status:
- Active
- Beds:
- 3
- Lot size:
- 0.23 Acres
- Year built:
- 1982
- Baths:
- 2.00
- MLS#:
- 17438968
- Subdivision:
- Lakewood Colony
ADDITIONAL INFORMATION
- Type:
- Condo/Townhouse
- Sq.Ft.:
- 1,770
- Status:
- Active
- Beds:
- 3
- Year built:
- 2024
- Baths:
- 2.00
- MLS#:
- 17485855
- Subdivision:
- The Highlands
ADDITIONAL INFORMATION
Enjoy every moment spent in this stunning Beazer Home in The Highlands, boasting a brick exterior, luxury vinyl plankflooring, energy efficient features, a mosaic mud set shower in the spacious primary suite, and a covered patio. Cook up newcuisines in the island kitchen, equipped with quartz countertops, tile backsplash, 42â upper cabinets, and pendant lighting. Thescenic community features wooded trails, bike paths, a golf course, water park, lazy river, and a lake perfect for fishing,kayaking, and cooling off. Nestled between I-45 and U.S. 59, residents can easily access shopping and dining at the DeerbrookMall, Valley Ranch Town Center, and Old Town Spring. Zoned to the New Caney ISD. Call today to book your private showing!
$249,990
16603 Spirit Street Porter, TX 77365
- Type:
- Single Family
- Sq.Ft.:
- 1,691
- Status:
- Active
- Beds:
- 3
- Lot size:
- 0.11 Acres
- Year built:
- 2023
- Baths:
- 2.10
- MLS#:
- 85195034
- Subdivision:
- Maple Heights
ADDITIONAL INFORMATION
Better than new! Popular floor plan & already includes ALL the upgrades. Built in 2023, welcome home to this 2 story, 3 bedroom, 2.5 bath home nestled on a private OVERSIZED lot in Maple Heights! Beautiful brick exterior for curb appeal & home is recently painted inside. The 1st floor features a large & open family room that is overlooked by the functional kitchen. Stainless appliances in the kitchen and ample room for storage! Kitchen seamlessly connects to the breakfast nook that features tons of natural light. Laundry room & powder bath are also found on the 1st floor. Upstairs, 3 bedrooms & 2 baths are found. The primary retreat features an en-suite bath with dual sinks & oversized tiled shower! Grass is not an issue here with the backyard being removable astro turf! UPGRADES include a whole home water softener, sprinklers, washer & dryer STAY, large lot, & more. Ask about seller's ASSUMABLE LOAN with favorable rate terms!
$239,990
16806 Pandora Way Porter, TX 77365
- Type:
- Single Family
- Sq.Ft.:
- 1,583
- Status:
- Active
- Beds:
- 4
- Year built:
- 2024
- Baths:
- 2.00
- MLS#:
- 82510806
- Subdivision:
- Maple Heights
ADDITIONAL INFORMATION
The Bridgeport Floorplan - Craftsman style new construction by Century Communities! This home comes with great standard features including LVP wood-look floors, white 42" cabinets, tankless water heater, full sprinkler system, home automation system, stainless kitchen appliances, and more!
- Type:
- Single Family
- Sq.Ft.:
- 2,336
- Status:
- Active
- Beds:
- 5
- Lot size:
- 0.41 Acres
- Year built:
- 2011
- Baths:
- 2.00
- MLS#:
- 81269846
- Subdivision:
- Plantation Est-254 02
ADDITIONAL INFORMATION
Please see 3D VIRTUAL TOUR! 2.07 TAX RATE! 17,990 SQ. FT. LOT! This home provides a wealth of lifestyle options featuring a generous lot, 4 bedrooms, 2 baths, & a detached 2-car garage, complete with plumbing that allows for the convenient addition of a bathroom. Inside, you'll find an inviting open-concept layout with high ceilings & elegant crown molding. The kitchen is a highlight, featuring granite countertops & custom cabinets. No carpets! Only easy-to-maintain tile flooring. In addition, there's a versatile 5th bedroom or flex space upstairs & an oversized bedroom downstairs that could be a flex space/game room/office with a door that access the outside adding to the property's flexibility and functionality. Outside, a generous covered patio provides a perfect spot for gatherings or enjoying the spacious backyard. Plus, there are no restrictions on parking your RV, camper, boat, or raising chickens. No MUD TAX or HOA FEES. Easy access to I69 and 99, & Bush Airport. New Caney ISD.
$596,772
19334 Desna Court Porter, TX 77365
- Type:
- Single Family
- Sq.Ft.:
- 3,014
- Status:
- Active
- Beds:
- 5
- Lot size:
- 1.23 Acres
- Year built:
- 2003
- Baths:
- 3.10
- MLS#:
- 33126282
- Subdivision:
- Riverwalk
ADDITIONAL INFORMATION
Welcome to your dream home on a spacious corner lot! This stunning property boasts 1.23 acres providing ample space and privacy for your family. With 5 bedrooms, 3 bathrooms, and an office, there's plenty of room for everyone to live comfortably. As you step inside, you'll be greeted by the elegance of marble floors in the downstairs area, setting a luxurious tone throughout the home. New light fixtures and fresh paint enhance the bright and airy atmosphere The heart of the home is the modern kitchen, featuring custom cabinets, sleek countertops, and a stylish backsplash. With plenty of cabinet space and an island illuminated by hanging lights, entertaining becomes a breeze. The converted garage, now transformed into a charming guest house. Complete with its own living area, kitchen, bedroom, and bathroom, your guests will feel right at home. This corner lot gem offers the perfect blend of comfort, style, and functionality. Don't miss your chance to make this your forever home!
- Type:
- Single Family
- Sq.Ft.:
- 2,026
- Status:
- Active
- Beds:
- 3
- Year built:
- 2024
- Baths:
- 2.00
- MLS#:
- 15692640
- Subdivision:
- The Highlands
ADDITIONAL INFORMATION
Entry leads to open family room with wall of windows. Kitchen features corner walk-in pantry and generous island with built-in seating space. Dining area set just across from kitchen. Primary suite includes bedroom with wall of windows. Double doors lead to primary bath with dual vanities, corner garden tub, separate glass-enclosed shower and walk-in closet. Home office with French doors set at back entrance. Secondary bedrooms feature walk-in closets. Extended covered backyard patio. Two-car garage.
- Type:
- Single Family
- Sq.Ft.:
- 2,188
- Status:
- Active
- Beds:
- 4
- Year built:
- 2024
- Baths:
- 3.00
- MLS#:
- 14512193
- Subdivision:
- The Highlands
ADDITIONAL INFORMATION
Extended entry with 12-foot ceiling leads to open kitchen, dining area and family room with 10-foot ceilings throughout. Kitchen features corner walk-in pantry and generous island with built-in seating space. Family room features wall of windows. Primary suite with 10-foot ceiling and wall of windows. Dual vanities, garden tub, separate glass-enclosed shower and large walk-in closet in primary bath. A Hollywood bathroom connects to bedrooms three and four. All bedrooms feature walk-in closets. Covered backyard patio. Mud room off two-car garage.
- Type:
- Single Family
- Sq.Ft.:
- 2,180
- Status:
- Active
- Beds:
- 3
- Year built:
- 2024
- Baths:
- 3.00
- MLS#:
- 75644216
- Subdivision:
- The Highlands
ADDITIONAL INFORMATION
Extended entry with 12-foot ceiling leads to open kitchen, dining area and family room with 10-foot ceilings throughout. Home office off the main entry. Kitchen features walk-in pantry, generous counter space and inviting island with built-in seating space. Dining area features wall of windows. Family room features wall of windows. Primary suite with 10-foot ceiling and wall of windows. Double doors lead to primary bath with dual vanities, garden tub, separate glass-enclosed shower and large walk-in closet with access to utility room. A guest suite with private bath adds to this one-story design. Covered backyard patio. Mud room off two-car garage.
| Copyright © 2024, Houston Realtors Information Service, Inc. All information provided is deemed reliable but is not guaranteed and should be independently verified. IDX information is provided exclusively for consumers' personal, non-commercial use, that it may not be used for any purpose other than to identify prospective properties consumers may be interested in purchasing. |
Porter Real Estate
The median home value in Porter, TX is $213,250. This is lower than the county median home value of $238,000. The national median home value is $219,700. The average price of homes sold in Porter, TX is $213,250. Approximately 74.01% of Porter homes are owned, compared to 22.14% rented, while 3.85% are vacant. Porter real estate listings include condos, townhomes, and single family homes for sale. Commercial properties are also available. If you see a property you’re interested in, contact a Porter real estate agent to arrange a tour today!
Porter, Texas has a population of 31,406. Porter is more family-centric than the surrounding county with 39.82% of the households containing married families with children. The county average for households married with children is 38.8%.
The median household income in Porter, Texas is $72,623. The median household income for the surrounding county is $74,323 compared to the national median of $57,652. The median age of people living in Porter is 37 years.
Porter Weather
The average high temperature in July is 93.7 degrees, with an average low temperature in January of 43.2 degrees. The average rainfall is approximately 52.5 inches per year, with 0 inches of snow per year.
