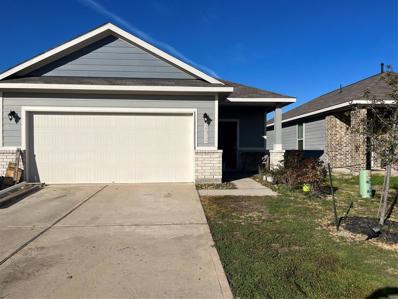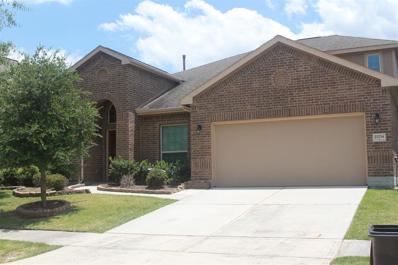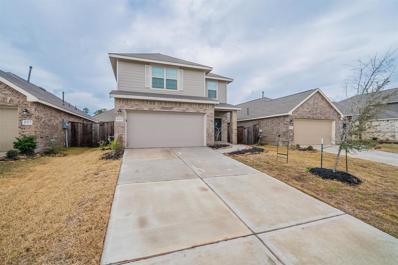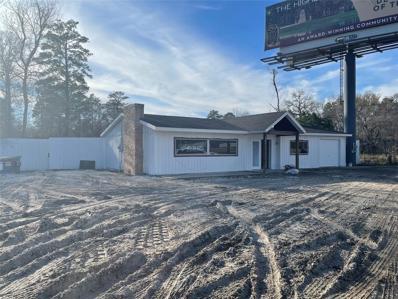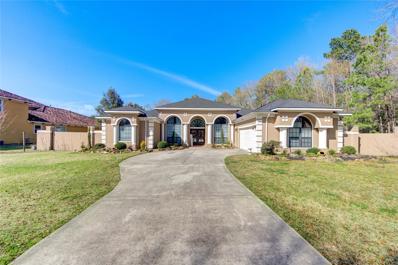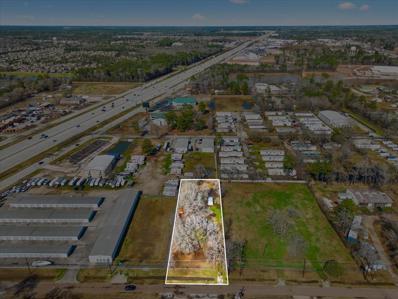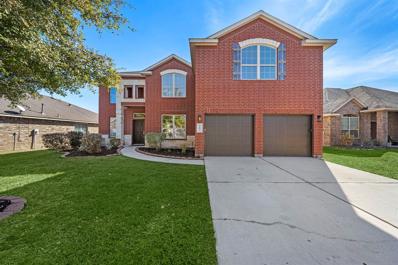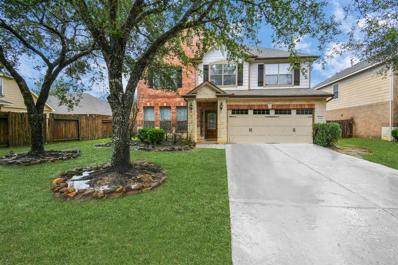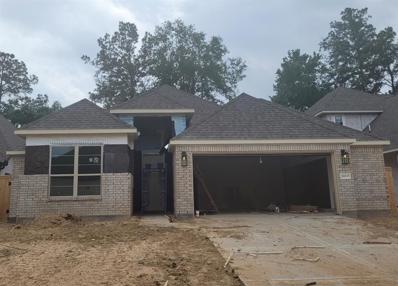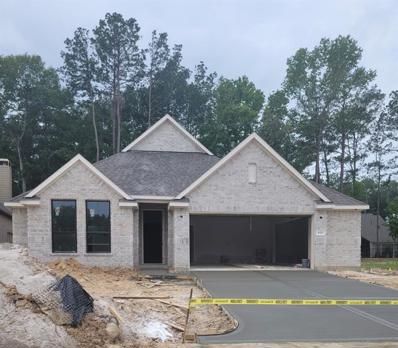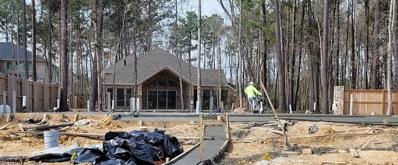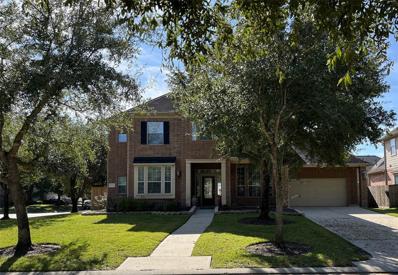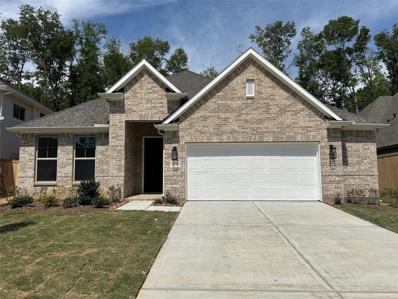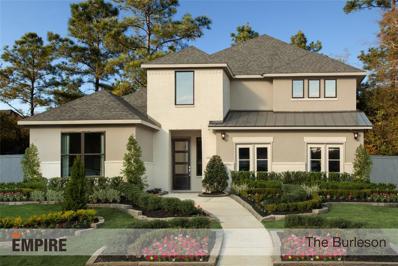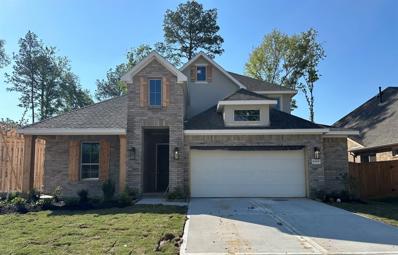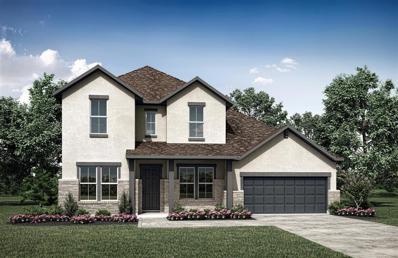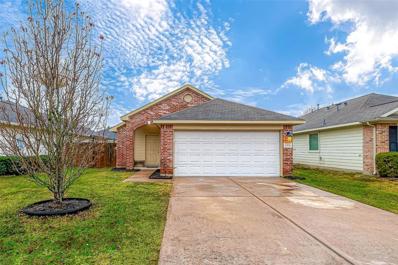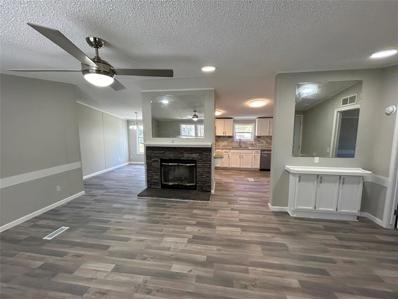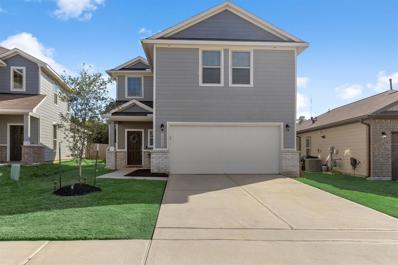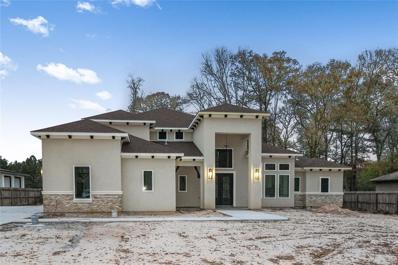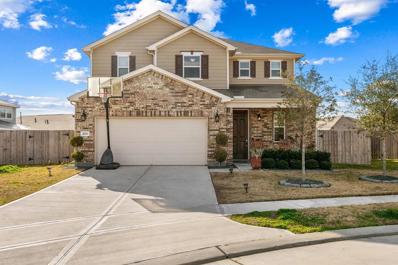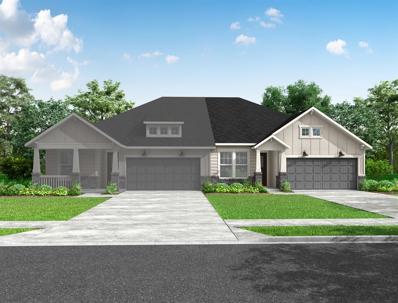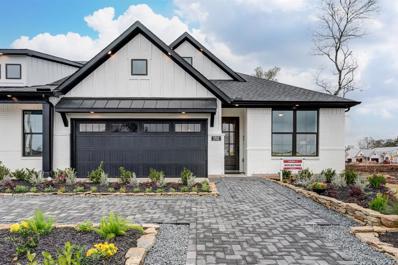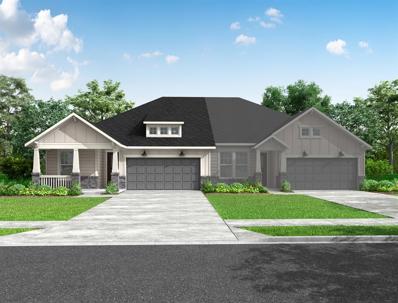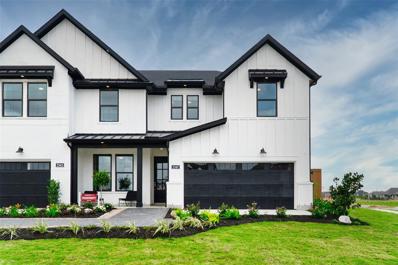Porter TX Homes for Sale
- Type:
- Single Family
- Sq.Ft.:
- 1,569
- Status:
- Active
- Beds:
- 3
- Lot size:
- 0.11 Acres
- Year built:
- 2020
- Baths:
- 2.00
- MLS#:
- 87444221
- Subdivision:
- Northpark Woods 01
ADDITIONAL INFORMATION
Welcome to your dream home in the sought-after neighborhood of Northpark Woods near Kingwood and Houston! This charming one-story ranch bungalow-style residence offers the perfect blend of comfort, style, and functionality. With 3 bedrooms, 2 bathrooms. inviting porch, a seamless open floor plan that connects the kitchen to the spacious living room, creating an ideal space for entertaining family and friends. The spacious kitchen has a breakfast nook and an upgraded ceramic tile backsplash. The property boasts many upgrades, including a water filtration softener reverse osmosis system, ensuring the highest quality water for your family. Storage is never a concern with the heavy-duty garage ceiling system rack storage. This home comes complete with a refrigerator, washer, and dryer â making the move-in process a breeze.
- Type:
- Single Family
- Sq.Ft.:
- 3,437
- Status:
- Active
- Beds:
- 4
- Lot size:
- 0.16 Acres
- Year built:
- 2014
- Baths:
- 4.10
- MLS#:
- 34897669
- Subdivision:
- Woodridge Forest 03
ADDITIONAL INFORMATION
The impressive entry leads you past the formal dining room, past the study to the heart of the home. The perfectly appointed kitchen is separated from the family room by a generous serving bar. Enjoy family meals in this oversized breakfast room. Flex room off of the breakfast room could be a music room, library or play room. Kitchen boasts granite, stainless, refrigerator, a pantry, plus another walk in pantry that could easily be a wine room. From the back stairs ascend to the game/media room and a fourth full bathroom. A perfect room for the kids sleep over party. Note: the existing sectional sofa and rug can stay. Past the kitchen is the family room with engineered wooden flooring, fireplace and it is flanked on one side by an en-suited guest bedroom and on the other by the primary bedroom. Back toward the front of the house find two more bedrooms, the guest bathroom and another full bathroom. Covered patio in the back of the house . $30,000 IN BUILDER UPGRADES!
- Type:
- Single Family
- Sq.Ft.:
- 2,280
- Status:
- Active
- Beds:
- 4
- Year built:
- 2022
- Baths:
- 2.10
- MLS#:
- 97354469
- Subdivision:
- Royal Brook/Kingwood Sec 10
ADDITIONAL INFORMATION
Nestled in Royal Brook/Kingwood, this 4-bed, 2-bath light-filled home offers an open floor plan with spacious living room and dining/kitchen combo. Granite countertops in kitchen with stainless steel gas range and refrigerator. Fenced backyard. Schedule your showing today!
$319,000
22208 Fm 1314 Road Porter, TX 77365
- Type:
- Single Family
- Sq.Ft.:
- 1,200
- Status:
- Active
- Beds:
- 2
- Lot size:
- 0.3 Acres
- Year built:
- 1981
- Baths:
- 1.00
- MLS#:
- 78813124
- Subdivision:
- N/A
ADDITIONAL INFORMATION
Incredible location between I-69 and TX 99 Grand Parkway. Rapid development in this area! I69 is less than 2 1/2 miles away and TX 99 (Grand Parkway) is less than 1 mile away. House has tile throughout and would make an excellent home/office. Location was previously a car lot but would be ideal for a commercial or residential site. Parking area is stabilized and ready to go. TXDOT driveway is already in place for access to FM 1314. This is a rare find for this area! Call today before it's too late!
$699,000
19705 Oaka Court Porter, TX 77365
- Type:
- Single Family
- Sq.Ft.:
- 2,495
- Status:
- Active
- Beds:
- 4
- Lot size:
- 1.01 Acres
- Year built:
- 2004
- Baths:
- 3.00
- MLS#:
- 98696028
- Subdivision:
- Riverwalk 04
ADDITIONAL INFORMATION
Home is being offered "AS IS". Must see!! 4 bedroom home, master has three closets. Has an Office in the front of the home. This home has plenty of space. Gorgeous backyard with unground pool heated and with a chiller. Roof is replaced 2 years ago. with All measurements should be independently verified.
- Type:
- Single Family
- Sq.Ft.:
- 1,120
- Status:
- Active
- Beds:
- 3
- Year built:
- 1960
- Baths:
- 1.00
- MLS#:
- 31690546
- Subdivision:
- Timberlane Acres 01
ADDITIONAL INFORMATION
Located in the bustling city of Porter, this unrestricted property offers immense potential for a variety of uses. Situated on a generous 0.71 of an acre/ 31,050 Sq Ft ( lot).The property boasts a prime location with easy access to major highways, making it ideal for those seeking convenience and accessibility. Don't miss out on this remarkable opportunity to own an unrestricted property in Porter, Texas.
- Type:
- Single Family
- Sq.Ft.:
- 4,239
- Status:
- Active
- Beds:
- 5
- Lot size:
- 0.19 Acres
- Year built:
- 2011
- Baths:
- 3.10
- MLS#:
- 31710612
- Subdivision:
- Valley Ranch 04
ADDITIONAL INFORMATION
Welcome to this upgraded Valley Ranch home, featuring one of the community's largest floor plan. With 5 bedrooms, 3 1/2 baths, a game room, formal dining, and an office, the seamless blend of comfort and style is evident throughout. The family room, anchored by a gas log fireplace, flows into a spacious kitchen with granite counters. Retreat to the owner's suite with double sinks and a large walk-in closet. Upstairs, discover four bedrooms with walk-in closets, two full baths, and a sizable game room. Recent updates include new paint, luxury vinyl plank, carpet flooring, and modern fixtures. Step into the meticulously landscaped backyard, an outdoor oasis complementing the elegance indoors. Enjoy the covered patio for al fresco dining surrounded by lush greenery. Plus, take advantage of the community pool and parks, adding to the recreational appeal. Book your exclusive tour now and experience the serene luxury of your own private retreat!
- Type:
- Single Family
- Sq.Ft.:
- 2,425
- Status:
- Active
- Beds:
- 4
- Lot size:
- 0.16 Acres
- Year built:
- 2007
- Baths:
- 2.10
- MLS#:
- 25432424
- Subdivision:
- Riverwood At Oakhurst 01
ADDITIONAL INFORMATION
Come see this Stunning 4 bedroom 2.5 bath home located in the heart of Oakhurst at Kingwood offering the perfect combination of indoor/outdoor living. The open floor plan and natural lighting from the abundance of windows creates the perfect mix for living and entertainment. The gourmet kitchen features granite countertops, stainless steel appliances & an array of cabinets for all your storage needs. This home includes a spacious & intimate primary suite that features double sinks, garden tub, separate shower & a walk in closet. Upstairs includes 3 oversized secondary bedrooms & full bath plus a multi-use space. The outside is to die for and includes a covered patio, sparkling pool, hot tub & fire-pit. Home is also equipped with a full size electric generator which is perfect for prevention of power outages.
- Type:
- Single Family
- Sq.Ft.:
- 2,185
- Status:
- Active
- Beds:
- 4
- Year built:
- 2024
- Baths:
- 3.00
- MLS#:
- 90949388
- Subdivision:
- The Highlands
ADDITIONAL INFORMATION
This amazing 4 bedroom, 3 bathrooms, with a study has a 2.5 car garage. From high ceilings to the open concept you will certainly feel the luxurious features when you enter the home. This home boasts built in appliances, smart home features, 8â interior doors on the 1st floor, bricked front porch, gas stub out on the back patio, luxury vinyl plank flooring, covered patios and so much more. Stop by Empire Communities in The Highlands for your personal tour of the home and the community !
- Type:
- Single Family
- Sq.Ft.:
- 2,566
- Status:
- Active
- Beds:
- 4
- Year built:
- 2024
- Baths:
- 3.00
- MLS#:
- 41010258
- Subdivision:
- The Highlands
ADDITIONAL INFORMATION
This amazing 4 bedroom, 3 bathrooms, with a study has 2.5 car garage. From high ceilings to the open concept you will certainly feel the luxurious features when you enter the home. This home boasts built in appliances, smart home features, 8â interior doors on the 1st floor, bricked front porch, gas stub out on the back patio, luxury vinyl plank flooring, covered patios, bookcase in living room and so much more. Stop by Empire Communities in The Highlands for your personal tour of the home and the community !
- Type:
- Single Family
- Sq.Ft.:
- 2,900
- Status:
- Active
- Beds:
- 4
- Year built:
- 2024
- Baths:
- 2.10
- MLS#:
- 35939002
- Subdivision:
- The Highlands
ADDITIONAL INFORMATION
This amazing 4 bedroom, 2.5 bathrooms, with a study has a 2.5 car garage. From high ceilings to the open concept you will certainly feel the luxurious features when you enter the home. This home boasts built in appliances, smart home features, 8â interior doors on the 1st floor, bricked front porch, gas stub out on the back patio, luxury vinyl plank flooring, covered patios and so much more. Stop by Empire Communities in The Highlands for your personal tour of the home and the community !
- Type:
- Single Family
- Sq.Ft.:
- 4,277
- Status:
- Active
- Beds:
- 4
- Lot size:
- 0.23 Acres
- Year built:
- 2008
- Baths:
- 3.10
- MLS#:
- 2339647
- Subdivision:
- Oakhurst Greens 03
ADDITIONAL INFORMATION
Wonderful home welcomes you with a dramatic 2-story entry and curved staircase with wrought iron railing. Formal Dining to the right and study/office area with beveled glass doors to the left. Large family room with soaring ceiling, plenty of natural light and gaslog fireplace. The upper windows are equipped with remote controlled blinds. Gourmet kitchen features large island, tons of counter and cabinet space, bottom cabinets complete with pull out drawers. Butlers Pantry adjoining kitchen leading to formal dining. Spacious breakfast room. Master suite boasts a large sitting area, bathroom with double/separate sinks, jetted tub and separate shower. Upstairs is a great gameroom and step down media room, 3 bedrooms and an additional multifunctional area. The landing overlooks entry and family room. INCLUDES GENERATOR! Home complete with a water softener and additional softener from sink to refrigerator. Situated on a large corner lot in the Oakhurst Golf Club Community. A Must See!
- Type:
- Single Family
- Sq.Ft.:
- 2,440
- Status:
- Active
- Beds:
- 4
- Year built:
- 2023
- Baths:
- 3.00
- MLS#:
- 11282157
- Subdivision:
- The Highlands
ADDITIONAL INFORMATION
This amazing 3 bedroom, 3 bathrooms, with a study has a 2.5 car garage. From high ceilings to the open concept you will certainly feel the luxurious features when you enter the home. This home boasts built in appliances, smart home features, 8â interior doors on the 1st floor, bricked front porch, gas stub out on back patio, luxury vinyl plank flooring, covered patios and so much more. Stop by Empire Communities in The Highlands for your personal tour of our homes and the community !
- Type:
- Single Family
- Sq.Ft.:
- 2,892
- Status:
- Active
- Beds:
- 4
- Year built:
- 2024
- Baths:
- 3.00
- MLS#:
- 82036024
- Subdivision:
- The Highlands
ADDITIONAL INFORMATION
This amazing 4 bedroom, 3 bathrooms, with a study has a 2.5garage. From high ceilings to the open concept you will certainly feel the luxurious features when you enter the home. This home boasts built in appliances, 8â interior doors on the 1st floor, bricked front porch, gas stub out on the back patio, luxury vinyl plank flooring, covered patios and so much more. Stop by Empire Communities in The Highlands for your personal tour of the home and the community !
- Type:
- Single Family
- Sq.Ft.:
- 3,049
- Status:
- Active
- Beds:
- 4
- Year built:
- 2023
- Baths:
- 3.00
- MLS#:
- 51620380
- Subdivision:
- The Highlands
ADDITIONAL INFORMATION
This amazing 4 bedroom, 3 bathrooms, with a study has a 3 car tandem garage. From high ceilings to the open concept you will certainly feel the luxurious features when you enter the home. This home boasts built in appliances, smart home features, 8â interior doors on the 1st floor, bricked front porch, gas stub out luxury vinyl plank flooring, covered patios and so much more. Stop by Empire Homes in The Highlands for your personal tour of the home and the community !
- Type:
- Single Family
- Sq.Ft.:
- 3,466
- Status:
- Active
- Beds:
- 4
- Year built:
- 2023
- Baths:
- 4.10
- MLS#:
- 55689921
- Subdivision:
- The Highlands
ADDITIONAL INFORMATION
MLS# 55689921 - Built by Drees Custom Homes - Ready Now! ~ A guest room, media room and home office greet you upon entering the foyer of the Deerfield II. The living area flows nicely together accented by a bountiful kitchen island, a walk-in pantry, and a cozy fireplace in the two-story family room. A covered porch awaits off the dining room for trendy outdoor living. The luxurious primary suite will be your private retreat with a resort-like bath. Upstairs are two comfortable bedrooms and a generous gameroom. The 3D tour in this listing is for illustration purposes only. Options and finishes may differ in the actual home for sale. Any furnishings shown are not a part of the listing unless otherwise stated!!
$215,000
23736 Martin Circle Porter, TX 77365
- Type:
- Single Family
- Sq.Ft.:
- 1,408
- Status:
- Active
- Beds:
- 3
- Lot size:
- 0.11 Acres
- Year built:
- 2007
- Baths:
- 2.00
- MLS#:
- 71385208
- Subdivision:
- Briar Tree Court
ADDITIONAL INFORMATION
Discover comfort in this charming 3 bed, 2 bath home. The spacious living area invites you in, while the well-appointed kitchen is a chef's delight. Retreat to the tranquil master suite with a private bath. Two additional bedrooms offer versatility for guests or a home office. Relax in the backyard oasis or entertain on the patio. Conveniently located minutes away from HWY 59, shopping center/outlet Valley Ranch Town Center.
- Type:
- Single Family
- Sq.Ft.:
- 1,792
- Status:
- Active
- Beds:
- 4
- Lot size:
- 0.49 Acres
- Year built:
- 1999
- Baths:
- 2.00
- MLS#:
- 42948280
- Subdivision:
- Summer Hills 01
ADDITIONAL INFORMATION
Stunning 4 bedroom, 2 bath home sitting on a 1/2-acre lot without any restrictions. Country- feeling neighborhood, yet close to city amenities. Great split floor plan with primary bedroom separated from the other bedrooms. Living room has laminate floors with a beautiful wood burning fireplace. Kitchen finished with white cabinets, granite countertops, marble back splash and new stainless-steel appliances. Primary bedroom has new upgraded carpet floors with a walk-in closet. Large primary bathroom with granite countertops, separate shower and tub. Secondary bedrooms are well sized and new upgraded carpet floors. The roof was replaced approximately 3 years ago with architectural 30-year shingles.
- Type:
- Single Family
- Sq.Ft.:
- 2,141
- Status:
- Active
- Beds:
- 4
- Lot size:
- 0.15 Acres
- Year built:
- 2019
- Baths:
- 2.10
- MLS#:
- 64386905
- Subdivision:
- Northpark Woods
ADDITIONAL INFORMATION
Are you looking for more space? An open floor plan? A walk-in closet fit for a fashion enthusiast? Look no further because this is it. This home has 4 bedrooms, 2.5 bathrooms, a game room and multiple thoughtfully designed upgrades and customizations. Upon entering, high ceilings and a custom stairwell with wrought iron balusters giving the home a more open feel; under the stairwell is a custom dog house area. Your chefs kitchen offers ample counter & storage space, and is open to the living area perfect for entertaining. The two tone, custom, shaker style cabinet and drawer fronts have soft close drawer guides and hinges, elevating this space above its competition. Don't miss the beautiful crown moulding! Do you love an organized closet? Indulge your passion for fashion and organization with the custom, walk-in master closet, meticulously designed for the fashion enthusiast, complete with your own vanity area! See upgrades list for more. You don't want to miss this one!
$950,643
19475 Desna Drive Porter, TX 77365
- Type:
- Single Family
- Sq.Ft.:
- 3,699
- Status:
- Active
- Beds:
- 4
- Lot size:
- 1.01 Acres
- Year built:
- 2023
- Baths:
- 4.10
- MLS#:
- 48186104
- Subdivision:
- Riverwalk
ADDITIONAL INFORMATION
Brand New Construction by Fabian Garcia, Riverwalk's Premier Luxury Home Builder. Located on a 1+ acre lot, this home will exceed your expectations. Includes 4/4/3 with 3699 sf of living space plus an amazing covered backyard kitchen BBQ. Be sure to check out the wood plank ceilings in the huge outdoor kitchen/patio. Inside you will find custom features throughout; soaring ceilings, fireplace mantle, kitchen woodwork, soft closing cabinets, luxurious baths and more. Study with built ins. Formal dining, media room, large utility room. Wonderful neighborhood with private lake. Easy access to 59 and The Grand Parkway.
- Type:
- Single Family
- Sq.Ft.:
- 2,780
- Status:
- Active
- Beds:
- 4
- Lot size:
- 0.23 Acres
- Year built:
- 2020
- Baths:
- 3.10
- MLS#:
- 26820755
- Subdivision:
- Brookwood Forest 06
ADDITIONAL INFORMATION
A captivating home located in a desirable neighborhood. This charming property offers a blend of comfort, style, and functionality, making it the ideal place to call home. From its attractive curb appeal to its thoughtfully designed interior, this residence is sure to exceed your expectations. Huge backyard ideal for recreational, entertainment or outdoor living space. This 4 bedroom home offer you an open concept with natural light and spaciousness, great to entertain. This home has the perfect accommodation for your guest with a comfortable full bath on the secondary bedroom on the first floor. Elegant high ceilings with a large game room on the second floor. Granite kitchen counter top.
- Type:
- Single Family
- Sq.Ft.:
- 1,604
- Status:
- Active
- Beds:
- 3
- Year built:
- 2024
- Baths:
- 2.00
- MLS#:
- 61191228
- Subdivision:
- The Highlands
ADDITIONAL INFORMATION
Enjoy every moment spent in this beautiful Beazer Home in The Highlands, boasting tile flooring, energy efficient features, open great room, and a covered patio. Spend quality time in the kitchen, equipped with quartz countertops and 42â upper cabinets. The scenic community features wooded trails, bike paths, a golf course, water park, lazy river, and a lake perfect for fishing, kayaking, and cooling off. Nestled between I-45 and U.S. 59, residents can easily access shopping and dining at the Deerbrook Mall, Valley Ranch Town Center, and Old Town Spring. Zoned to the New Caney ISD. Call today to book your private showing!
- Type:
- Single Family
- Sq.Ft.:
- 1,730
- Status:
- Active
- Beds:
- 3
- Year built:
- 2024
- Baths:
- 2.00
- MLS#:
- 57127087
- Subdivision:
- The Highlands
ADDITIONAL INFORMATION
features, and a covered patio. Dream up new recipes in the kitchen, equipped with quartz countertops, tile backsplash, crown molding, 42â upper cabinets, pendant lighting, and undercounter lighting. The scenic community features wooded trails, bike paths, a golf course, water park, lazy river, and a lake perfect for fishing, kayaking, and cooling off. Nestled between I-45 and U.S. 59, residents can easily access shopping and dining at the Deerbrook Mall, Valley Ranch Town Center, and Old Town Spring. Zoned to the New Caney ISD. Call today to book your private showing!
- Type:
- Single Family
- Sq.Ft.:
- 1,621
- Status:
- Active
- Beds:
- 2
- Year built:
- 2024
- Baths:
- 2.00
- MLS#:
- 68968719
- Subdivision:
- The Highlands
ADDITIONAL INFORMATION
**This home is under construction.**Feel at ease in this charming Beazer Home in The Highlands, boasting a brick exterior, energy efficient features, open great room, and a covered patio. The scenic community features wooded trails, bike paths, a golf course, water park, lazy river, and a lake perfect for fishing, kayaking, and cooling off. Nestled between I-45 and U.S. 59, residents can easily access shopping and dining at the Deerbrook Mall, Valley Ranch Town Center, and Old Town Spring. Zoned to the New Caney ISD. Call today to book your private showing!
- Type:
- Condo/Townhouse
- Sq.Ft.:
- 2,286
- Status:
- Active
- Beds:
- 4
- Year built:
- 2024
- Baths:
- 2.10
- MLS#:
- 88429738
- Subdivision:
- The Highlands
ADDITIONAL INFORMATION
Enjoy every moment spent in this stunning Beazer Home in The Highlands, boasting a brick exterior, luxury vinyl plankflooring, energy efficient features, a mosaic mud set shower in the spacious primary suite, and a covered patio. Cook up newcuisines in the island kitchen, equipped with quartz countertops, tile backsplash, 42â upper cabinets, and pendant lighting. Thescenic community features wooded trails, bike paths, a golf course, water park, lazy river, and a lake perfect for fishing,kayaking, and cooling off. Nestled between I-45 and U.S. 59, residents can easily access shopping and dining at the DeerbrookMall, Valley Ranch Town Center, and Old Town Spring. Zoned to the New Caney ISD. Call today to book your private showing!
| Copyright © 2024, Houston Realtors Information Service, Inc. All information provided is deemed reliable but is not guaranteed and should be independently verified. IDX information is provided exclusively for consumers' personal, non-commercial use, that it may not be used for any purpose other than to identify prospective properties consumers may be interested in purchasing. |
Porter Real Estate
The median home value in Porter, TX is $213,250. This is lower than the county median home value of $238,000. The national median home value is $219,700. The average price of homes sold in Porter, TX is $213,250. Approximately 74.01% of Porter homes are owned, compared to 22.14% rented, while 3.85% are vacant. Porter real estate listings include condos, townhomes, and single family homes for sale. Commercial properties are also available. If you see a property you’re interested in, contact a Porter real estate agent to arrange a tour today!
Porter, Texas has a population of 31,406. Porter is more family-centric than the surrounding county with 39.82% of the households containing married families with children. The county average for households married with children is 38.8%.
The median household income in Porter, Texas is $72,623. The median household income for the surrounding county is $74,323 compared to the national median of $57,652. The median age of people living in Porter is 37 years.
Porter Weather
The average high temperature in July is 93.7 degrees, with an average low temperature in January of 43.2 degrees. The average rainfall is approximately 52.5 inches per year, with 0 inches of snow per year.
