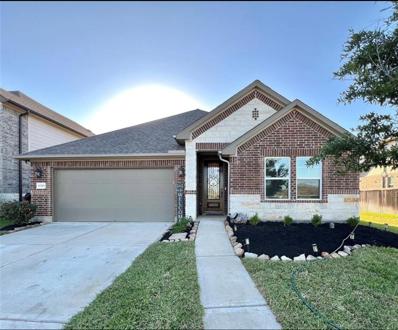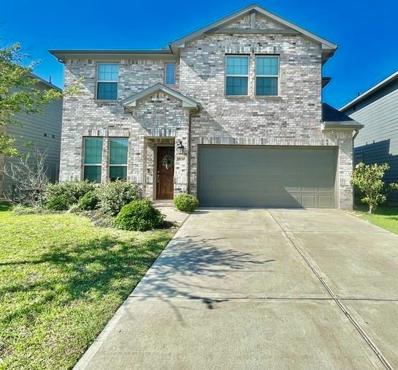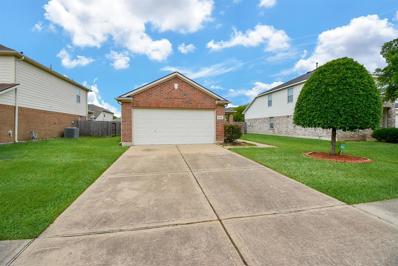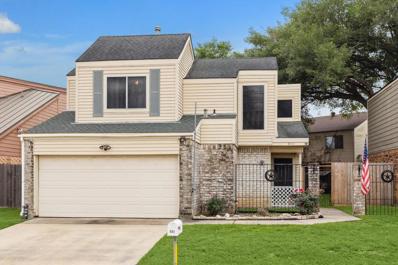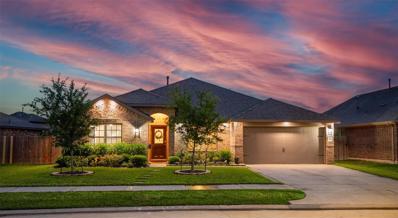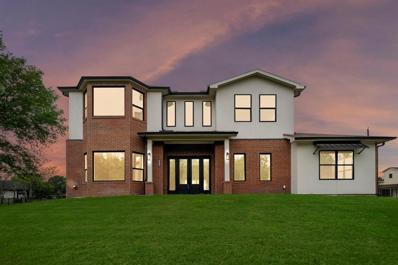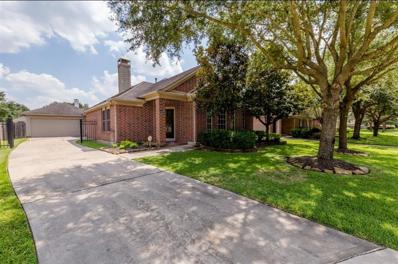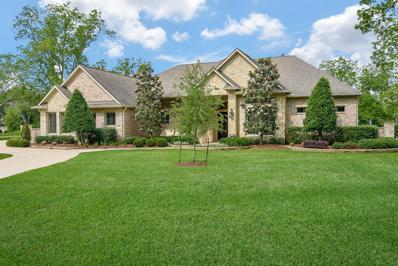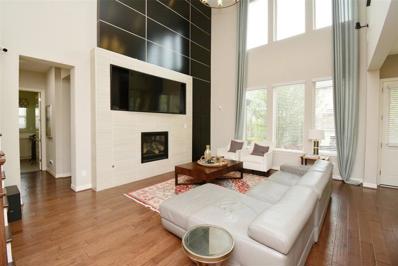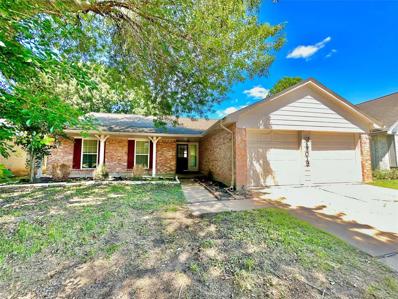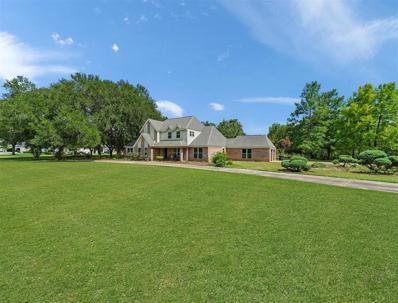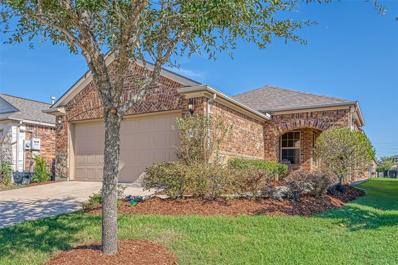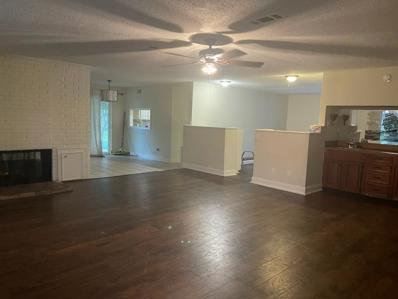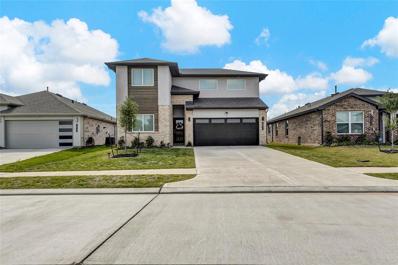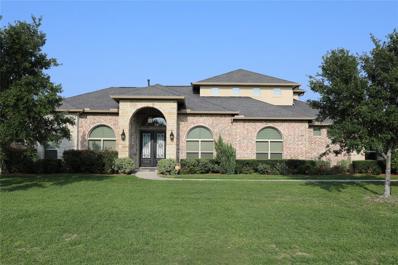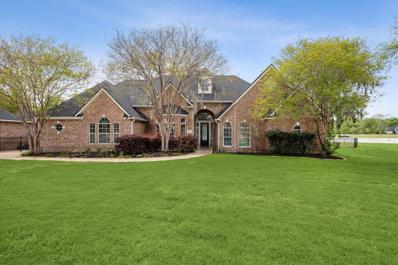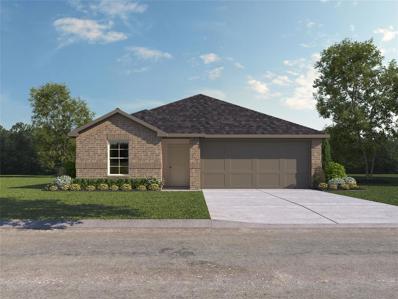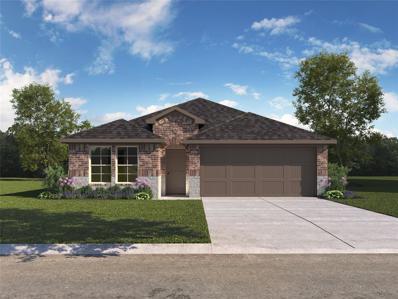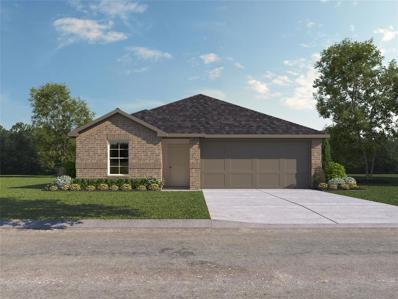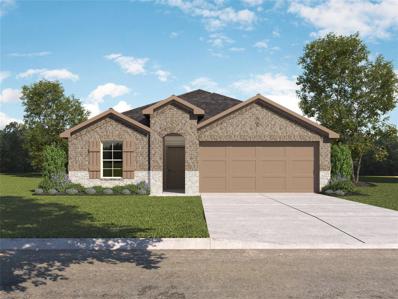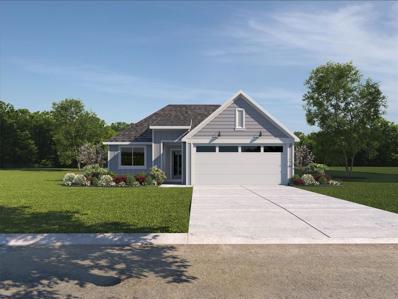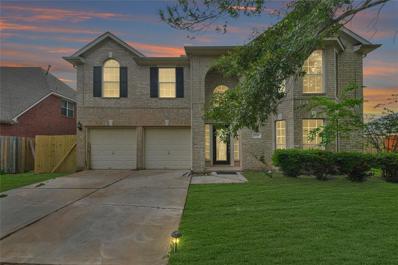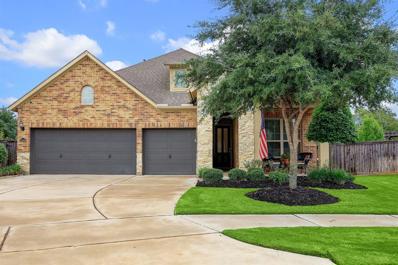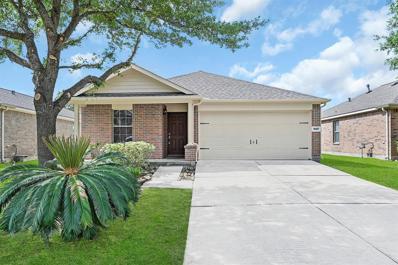Richmond TX Homes for Sale
- Type:
- Single Family
- Sq.Ft.:
- 2,062
- Status:
- NEW LISTING
- Beds:
- 4
- Lot size:
- 0.14 Acres
- Year built:
- 2020
- Baths:
- 3.00
- MLS#:
- 94793510
- Subdivision:
- Sendero Tr Sec 8
ADDITIONAL INFORMATION
Welcome to your dream home in the heart of Sendero Trace right across from the lake and the walking trails! This one-story gem offers a blend of comfort and natural beauty. Inside is a spacious living area with beautiful natural lighting. The open floor plan integrates the living, dining, and kitchen spaces, creating an inviting atmosphere for gatherings and everyday living. The beautiful kitchen features stainless steel appliances, spacious island perfect for preparing delicious meals. The tankless water heater ensures endless hot water for your convenience. This home is also energy-efficient with ceiling fans and foam insulation. Step outside to enjoy beautiful sunny afternoons in the covered patio. Embrace the outdoors with ease thanks to the lake and trail right in front of the home and a nearby pool and park, just a block away! The elementary school within walking distance makes morning drop-offs and pick-up become a breeze. Don't miss out â schedule your showing today!
- Type:
- Single Family
- Sq.Ft.:
- 2,281
- Status:
- NEW LISTING
- Beds:
- 4
- Lot size:
- 0.13 Acres
- Year built:
- 2021
- Baths:
- 2.10
- MLS#:
- 36796476
- Subdivision:
- Grand Vista Sec 22
ADDITIONAL INFORMATION
Your dream home awaits! Nestled within the charming community of Richmond, this exquisite residence, which includes 4 bedrooms & 2 ½ baths, offers elegance, comfort, & contemporary style ensuring the ultimate living experience. Key Features: 1. Spacious Interiors 2. Open floor plan 3. Luxurious Primary Suite 4. Prime Location Additional Amenities: ⢠Hardwood floors ⢠Spacious secondary bedrooms ⢠Attached garage ⢠Granite countertops ⢠Central heating & cooling ⢠Covered patio ⢠Jetted tub in Primary bath
- Type:
- Single Family
- Sq.Ft.:
- 1,250
- Status:
- NEW LISTING
- Beds:
- 3
- Lot size:
- 0.14 Acres
- Year built:
- 2007
- Baths:
- 2.00
- MLS#:
- 80641564
- Subdivision:
- Twin Oaks Village Sec 12
ADDITIONAL INFORMATION
Welcome Home, this house has 3 bedroom and 2 full baths, it features a semi-open floor plan with tile flooring throughout and is an ideal dwelling for first-time homebuyers or investment or some one that doesn't need a huge house. Complete with stainless steel appliances. Looking to get away, your new home is located only minutes from the Westpark Tollway, approximately 20 Minutes from Uptown shopping and dining, or 20 minutes from Downtown Houston.
- Type:
- Single Family
- Sq.Ft.:
- 1,551
- Status:
- NEW LISTING
- Beds:
- 3
- Lot size:
- 0.11 Acres
- Year built:
- 1977
- Baths:
- 2.10
- MLS#:
- 17491806
- Subdivision:
- Country Club Manor
ADDITIONAL INFORMATION
Don't miss your chance to view this darling home. It's a two story home with the primary downstairs and a really nice yard! The living room has high ceilings, making it feel even bigger than it's already spacious size. The breakfast room and kitchen are open to the living with windows looking out to the patio and yard. You'll find the kitchen to be very spacious with lots of counter space and storage! The primary downstairs has cathedral ceilings and has plenty of room for a king size bed with extra furniture. Primary bathroom has a zero clearance shower and two closets! The stair lift that is in the house can stay or if you prefer for it to be removed, that can be discussed. Upstairs has two great sized bedrooms and a large secondary bathroom with a tub. This home is close to the library, shopping, dining and quick access to 59! We welcome you to come and take a look!
- Type:
- Single Family
- Sq.Ft.:
- 2,266
- Status:
- NEW LISTING
- Beds:
- 4
- Lot size:
- 0.18 Acres
- Year built:
- 2019
- Baths:
- 2.00
- MLS#:
- 93593148
- Subdivision:
- Grand Vista Lakes Sec 2
ADDITIONAL INFORMATION
Welcome to 18611 Anderwood. Upon entering this 4 bedroom 2 bathrooms very well maintain one story house with a welcoming open style design. It features a spacious quartz kitchen island with ample counter and cabinet space, which open to the living area and dining room. The house boasts energy-efficient windows, tiled floors thought-out high-traffic areas, and 3 large bedrooms with natural light and spacious closets. The primary bedroom include his and hers quartz sinks, separate shower and tub with a large walk in closet with many built inns. The backyard includes a covered patio with a kitchen grill, granite counter space, sprinklers system, plenty of fruit trees and a vegetable garden. Well located close to the main road, freeways and the schools.
$1,199,000
6118 Cheridan Circle Richmond, TX 77406
- Type:
- Single Family
- Sq.Ft.:
- 4,815
- Status:
- NEW LISTING
- Beds:
- 5
- Lot size:
- 1.18 Acres
- Year built:
- 2022
- Baths:
- 4.20
- MLS#:
- 86726748
- Subdivision:
- Huntington Oaks
ADDITIONAL INFORMATION
Presenting a luxurious custom two-story country-style home by MAGNOLIA HOMES, nestled on a one-acre lot in prestigious Huntington Oaks. Boasting five bedrooms with en suite bathrooms, including a lavish master suite with spa-like bath and custom closets. Enjoy spacious living with a large family room, elegant formal dining, study, and mudroom off the 3-car garage. Featuring quartz countertops, high-end appliances, and exquisite finishes throughout. Outside, a large covered patio and ample yard space await. Zoned to exemplary schools and conveniently located for dining and shopping. Experience luxury living with low tax rates. Must see!
- Type:
- Single Family
- Sq.Ft.:
- 1,871
- Status:
- NEW LISTING
- Beds:
- 3
- Lot size:
- 0.17 Acres
- Year built:
- 2006
- Baths:
- 2.00
- MLS#:
- 7002609
- Subdivision:
- Riverpark West Sec 5
ADDITIONAL INFORMATION
Welcome to your charming 3-bedroom, 2-bathroom abode nestled on a serene cul de sac within a tranquil neighborhood. This cozy home offers the perfect blend of comfort and convenience, boasting ample space for relaxation and entertainment. Enjoy the tranquility of your surroundings while being just moments away from excellent schools, ideal for families seeking educational excellence. With a well-appointed kitchen, spacious living areas, and a private backyard oasis, this home provides the ideal retreat for both indoor and outdoor living. Don't miss the opportunity to make this peaceful haven your own and experience the joys of suburban living at its finest. Great location near tons of stores, shops and plenty of entertainment. Contact me for a private tour.
$1,650,000
4415 Colony West Drive Richmond, TX 77406
- Type:
- Single Family
- Sq.Ft.:
- 5,275
- Status:
- NEW LISTING
- Beds:
- 4
- Lot size:
- 2.05 Acres
- Year built:
- 2018
- Baths:
- 6.00
- MLS#:
- 59091469
- Subdivision:
- Colony West
ADDITIONAL INFORMATION
Welcome to your custom-built dream home!!! This expansive one-story, 5-bedroom, 6-bathroom home sits on 2 wooded acres and has a 5 1/2 car garage. Home includes a sprinkler system, mosquito system, central vac, water softener, Generac generator, surround sound inside/outside, 3 stone fireplaces, beamed ceilings, custom closet systems in each bedroom, Wolf appliances, 4 Sub-Zero fridges, double ovens, custom Benedettini Cabinetry, landscape lighting, quartz/granite counters, wood floors/plantation shutters/crown molding throughout and so much more. Gorgeous Pool & Spa with outdoor kitchen and fire pit, perfect for entertaining. Guest house includes kitchen and full-size bathroom. Walls of windows showcasing the backyard and lush wooded and landscaped grounds. 20+ mature trees. Primary suite includes seating area plus, HIS/HERS own private closets with hidden closet in HIS. Home is extremely immaculate and move in ready. LOW TAX RATE/NO MUD/LOW HOA. This home is a must see!!!
- Type:
- Single Family
- Sq.Ft.:
- 3,215
- Status:
- NEW LISTING
- Beds:
- 4
- Lot size:
- 0.27 Acres
- Year built:
- 2016
- Baths:
- 3.10
- MLS#:
- 31467650
- Subdivision:
- Fieldstone Sec 11
ADDITIONAL INFORMATION
LUXURIOUS 4 Bedroom, 3.5 Bath Residence in Coveted Fieldstone Community. Upon entry, you're greeted by a grand foyer, setting the tone for the sophistication found within. The main level features a gracious living room with natural light, perfect for entertaining. Adjacent is a formal dining area, ideal for hosting guests or enjoying family dinners. The GOURMET kitchen is a chef's dream, equipped with high-end stainless-steel appliances, granite countertops, custom cabinetry, and a center island for added convenience. A cozy breakfast nook overlooks the backyard oasis, offering a serene spot to enjoy morning coffee. The GORGEOUS home office features large shelves perfect for storage. The luxurious master suite awaits, complete with a spa-like en suite bathroom featuring dual vanities, a soaking tub, and a separate shower. Three additional bedrooms provide plenty of space for family or guests. The nice sized backyard has a covered patio. Schedule you're showing today!
- Type:
- Single Family
- Sq.Ft.:
- 2,361
- Status:
- NEW LISTING
- Beds:
- 4
- Lot size:
- 0.14 Acres
- Year built:
- 2008
- Baths:
- 2.10
- MLS#:
- 67976857
- Subdivision:
- Waterview Estates Sec 8
ADDITIONAL INFORMATION
- Type:
- Single Family
- Sq.Ft.:
- 1,698
- Status:
- NEW LISTING
- Beds:
- 4
- Lot size:
- 0.15 Acres
- Year built:
- 1984
- Baths:
- 2.00
- MLS#:
- 25728010
- Subdivision:
- Tara Sec 4
ADDITIONAL INFORMATION
Welcome to this ADORABLE home located in the Tara neighborhood (near Greatwood). This home has MANY UPDATES including a NEW ROOF (2020), FREEZE PROOF PEX PIPES, updated secondary bath vanity, GRANITE COUNTERTOPS in the kitchen and bathrooms, gorgeous NEW LVT flooring (NO CARPET!!) and FRESH PAINT!! The foundation was repaired in 2020 and is under warranty. This is a MUST SEE! 4 bed/2 bath home with a fireplace, large kitchen with breakfast area, formal dining, and a spacious primary bedroom with a walk-in closet. Zoned to great schools and lots of shopping nearby and Easy access to Hwy 59 & Grand Parkway(Hwy 99) interchange- PERFECT FOR COMMUTING! THIS LISTING WONâT LAST LONG! So, HURRY!
$619,000
214 Caleta Circle Richmond, TX 77406
- Type:
- Single Family
- Sq.Ft.:
- 2,998
- Status:
- NEW LISTING
- Beds:
- 4
- Lot size:
- 1.83 Acres
- Year built:
- 1982
- Baths:
- 2.10
- MLS#:
- 8426251
- Subdivision:
- Bella Vista
ADDITIONAL INFORMATION
Truly beautiful country living remodeled home at its Finest!This beautiful 4/5 bedroom home is located in the lovely Bella Vista subdivision. Featuring updated new in 2023: Stunning new wood tile look flooring throughout &laminate stairs&flooring upstairs, kitchen backsplash,ceiling fans,light fixtures,dishwasher,bathrooms,GARAGE DOOR openers, paint, and FOUNDATION repaired 2022.This serene 1.8-acre lot is tucked away with mature manicured trees,an extended cir driveway,extra paved parking the 2car attached garage.2 bedrooms& an oversized utility room downstairs.Gourmet kitchen with built-in double ovens.Thick Granite in kitchen &bathrooms.Gorgeous views from every window of this stately property.The home has been well-cared for with an updated kitchen and bathroom counters/sink/faucets.Features a private tennis court that needs refurbishment.Plenty of room for pickleball courts/basketball!Easy access Katy/SugarLand/Houston area,low tax rate/tranquil/quiet area.Never Flooded!
- Type:
- Single Family
- Sq.Ft.:
- 1,586
- Status:
- NEW LISTING
- Beds:
- 2
- Lot size:
- 0.11 Acres
- Year built:
- 2014
- Baths:
- 2.00
- MLS#:
- 29855507
- Subdivision:
- Del Webb Richmond Sec 5
ADDITIONAL INFORMATION
This Active 55+ Del Webb Sweetgrass Community is Full of Fabulous Activities & Amenities to Fit Your Lifestyle! As You Walk in Front Door, there is a Spacious Living Room w/Tray Ceiling & Crown Molding & Could be a Combo LR & DR; Great for Entertaining Friends & Family. Kitchen Features Granite Counter Tops, Breakfast Bar, S/S Appliances, Tile Floor & Backsplash, Pantry, Area for Casual Dining & is a Chef's Delight w/Lots of Counter Space! French Doors Accentuate the Study w/Wood Floors. Generous Owners Retreat has a Wall of Windows, Tray Ceiling w/Crown Molding & Ceiling Fan; EnSuite Bath is Detailed by Double Sinks, Large Walk In Shower & Walk In Closet. Split Floor Plan Highlights Secondary Bedroom which has Wood Floors. Low E Windows & All Brick Home. Enjoy the Screened In Back Porch with Your Morning Coffee! Great Location on a Cul-de-Sac Street; Short Walk to the Lakehouse to Start Your Day! Easy Access to I59/69, Shopping, Restaurants, Entertainment & Health Care Providers.
$265,500
2222 Par Lane Richmond, TX 77469
- Type:
- Single Family
- Sq.Ft.:
- 2,536
- Status:
- NEW LISTING
- Beds:
- 4
- Lot size:
- 0.08 Acres
- Year built:
- 1975
- Baths:
- 2.10
- MLS#:
- 23319026
- Subdivision:
- Golfcrest Residence A
ADDITIONAL INFORMATION
This Townhome is full of character. So many built-ins. So many rooms with so much much room flexibility. The largest townhome in the community. All 4 bedrooms are upstairs. Bedrooms are very spacious. The primary bedroom is huge. Balcony on the second floor is perfect for morning coffee and a laptop or book. Family room is open and spacious. A sunken room that can be used as a study, exercise room, or another sitting area. A bricked double-sided wood-burning fireplace. This is the perfect home for you!
- Type:
- Single Family
- Sq.Ft.:
- 2,314
- Status:
- NEW LISTING
- Beds:
- 4
- Lot size:
- 0.13 Acres
- Year built:
- 2022
- Baths:
- 3.00
- MLS#:
- 48231458
- Subdivision:
- Lakeview Retreat
ADDITIONAL INFORMATION
Step into luxury living in Richmond's prestigious Lakeview Retreat. This exquisite home boasts unparalleled elegance and modern upgrades that redefine comfort and style. As you step inside, the opulent marble flooring sets a tone of sophistication, guiding you through the spacious layout perfect for relaxation and entertaining alike. The heart of the home, the kitchen, is a chef's dream, featuring granite countertops and a central island, where culinary masterpieces are crafted with ease. Step outside to discover your own private oasisâa sprawling patio, perfect for hosting gatherings or enjoying quiet evenings under the stars. With its prime location and impeccable features, this home epitomizes luxury living. Don't miss the opportunity to make it yours and elevate your lifestyle to new heights. Welcome home to grandeur and comfort in Lakeview Retreat.
- Type:
- Single Family
- Sq.Ft.:
- 3,720
- Status:
- NEW LISTING
- Beds:
- 4
- Lot size:
- 0.51 Acres
- Year built:
- 2014
- Baths:
- 4.10
- MLS#:
- 79604329
- Subdivision:
- Lakes Of Mission Grove Sec 2
ADDITIONAL INFORMATION
Beautiful custom home on half acre in sought-after Lakes of Mission Grove. Travertine floors in common area. Double crown throughout. Four inch shutters on all windows. Site-built, solid wood cabinets with glaze finish. New appliances in kitchen (2023). Expansive back patio with outdoor kitchen/fireplace and two tranquil fountains. Detached oversized three car garage with half bath. Professional landscaping for privacy. Primary bedroom/dining/living/gameroom have tray ceilings/rope lighting. Secondary bathrooms have granite counters and showers have travertine up to the ceiling. Primary bathroom has extra large walkthrough shower, travertine slab countertop, standalone tub, two walk in closets with built-in drawers. Study off foyer with French doors. Wood staircase with wrought iron spindles takes you to a game room, media room and full bath upstairs. Media room is currently used for storage, contains a standalone closet and can be converted to fifth bedroom. XL closets for storage.
- Type:
- Single Family
- Sq.Ft.:
- 3,655
- Status:
- NEW LISTING
- Beds:
- 4
- Lot size:
- 0.89 Acres
- Year built:
- 2002
- Baths:
- 3.10
- MLS#:
- 71117399
- Subdivision:
- Royal Lakes Estates
ADDITIONAL INFORMATION
Stunning custom-built in the highly sought-after Royal Lakes Estates. Situated on a cul-de-sac lot spanning 38,710sqft, you'll enjoy unparalleled privacy and plenty of space to relax and unwind. Inside, you'll find a world of luxury waiting for you, from the resort-style pool, new roof, and generator to the elegant finishes throughout the home. Boasting 4/5 bedrooms and 3.5 bathrooms, 3,655sqft of living space, wood floors, and high ceilings, this home has everything you need and more. As you enter, you'll be greeted by a grand foyer that opens to the formal living and dining rooms, perfect for entertaining guests. The gourmet kitchen features recently installed quartz countertops, subway tiles, and a large island, along with a walk-in pantry. With serene atmosphere and peaceful surroundings, Royal Lake Estates is the perfect place to call home. You'll love the many water features, horse stable, and wildlife that call this community home. Easy access to I-69 and top-rated schools.
- Type:
- Single Family
- Sq.Ft.:
- 1,778
- Status:
- NEW LISTING
- Beds:
- 4
- Year built:
- 2024
- Baths:
- 2.00
- MLS#:
- 3681653
- Subdivision:
- Sorrento
ADDITIONAL INFORMATION
The Gaven plan is a one-story home featuring 4 bedrooms, 2 baths, and 2 car garage. The entry with coat closet opens to two guest bedrooms and bath with hallway linen closet. The kitchen includes a breakfast bar with beautiful white silestone counter tops, black cabinets, stainless steel appliances, corner pantry and connects to the large combined dining and family room with an additional bedroom adjacent to this common area. The primary suite features a sloped ceiling and attractive primary bath with dual vanities, water closet and walk-in closet. The standard rear covered patio is located off the family room. Nimbus Oak LVP flooring and Silver Dollar carpet can be seen throughout the home.*Images and 3D tour are for illustration only and options may vary from home as built.
- Type:
- Single Family
- Sq.Ft.:
- 1,778
- Status:
- NEW LISTING
- Beds:
- 4
- Year built:
- 2024
- Baths:
- 2.00
- MLS#:
- 1097802
- Subdivision:
- Sorrento
ADDITIONAL INFORMATION
The Gaven plan is a one-story home featuring 4 bedrooms, 2 baths, and 2 car garage. The entry with coat closet opens to two guest bedrooms and bath with hallway linen closet. The kitchen includes a breakfast bar with beautiful white silestone counter tops, black cabinets, stainless steel appliances, corner pantry and connects to the large combined dining and family room with an additional bedroom adjacent to this common area. The primary suite features a sloped ceiling and attractive primary bath with dual vanities, water closet and walk-in closet. The standard rear covered patio is located off the family room. Nimbus Oak LVP flooring and Silver Dollar carpet can be seen throughout the home.*Images and 3D tour are for illustration only and options may vary from home as built.
$326,990
7815 Calabria Richmond, TX 77406
- Type:
- Single Family
- Sq.Ft.:
- 1,778
- Status:
- NEW LISTING
- Beds:
- 4
- Year built:
- 2024
- Baths:
- 2.00
- MLS#:
- 10300658
- Subdivision:
- Sorrento
ADDITIONAL INFORMATION
The Gaven plan is a one-story home featuring 4 bedrooms, 2 baths, and 2 car garage. The entry with coat closet opens to two guest bedrooms and bath with hallway linen closet. The kitchen includes a breakfast bar with beautiful white silestone counter tops, black cabinets, stainless steel appliances, corner pantry and connects to the large combined dining and family room with an additional bedroom adjacent to this common area. The primary suite features a sloped ceiling and attractive primary bath with dual vanities, water closet and walk-in closet. The standard rear covered patio is located off the family room. Nimbus Oak LVP flooring and Silver Dollar carpet can be seen throughout the home.*Images and 3D tour are for illustration only and options may vary from home as built.
- Type:
- Single Family
- Sq.Ft.:
- 1,831
- Status:
- NEW LISTING
- Beds:
- 4
- Year built:
- 2024
- Baths:
- 2.10
- MLS#:
- 73626648
- Subdivision:
- Sorrento
ADDITIONAL INFORMATION
The Harris plan is a one-story home featuring 4 bedrooms, 2.5 baths, and 2 car garage. The foyer opens to two guest bedrooms and bath with hallway linen closet. Additional bedroom, powder bath and coat closet are situated just before the common living and dining area. The kitchen includes a breakfast bar with beautiful Silestone counter tops, black cabinets, stainless steel appliances, corner pantry and connects the open concept family room. The primary suite features a sloped ceiling and attractive primary bath with dual vanities, water closet and spacious walk-in closet. The standard rear covered patio is located off the family room. Nimbus Oak LVP flooring can be seen throughout the home. *Images and 3D tour are for illustration only and options may vary from home as built.
- Type:
- Single Family
- Sq.Ft.:
- 1,409
- Status:
- NEW LISTING
- Beds:
- 3
- Year built:
- 2024
- Baths:
- 2.00
- MLS#:
- 95968374
- Subdivision:
- Sorrento
ADDITIONAL INFORMATION
The Baxtor plan is a one-story home featuring 3 bedrooms, 2 baths, and 2 car garage. The entry opens to a coat closet and laundry room and leads to two guest bedrooms and bathroom on on the other side. The family room opens to the kitchen area which includes a breakfast bar with beautiful silestone counter tops, black cabinets, stainless steel appliances and corner pantry. The primary suite has an attractive primary bath that features dual vanities, water closet and walk-in closet. The standard rear covered patio is located off the dining area. Nimbus Oak LVP flooring can be seen throughout the home. *Images and 3D tour are for illustration only and options may vary from home as built.
- Type:
- Single Family
- Sq.Ft.:
- 2,803
- Status:
- NEW LISTING
- Beds:
- 4
- Lot size:
- 0.2 Acres
- Year built:
- 2003
- Baths:
- 2.10
- MLS#:
- 2160359
- Subdivision:
- Canyon Gate At The Brazos
ADDITIONAL INFORMATION
Welcome to your oasis of luxury nestled within the exclusive gated community of Canyon Gate at the Brazos. Step into this spacious 4-bedroom, 2.5-bath sanctuary where soaring ceilings create an airy atmosphere of grandeur. The oversized primary suite & walk-in closet are fit for royalty. Entertain in style in the formal dining and living areas, adorned with timeless elegance. Upstairs, a vast game room awaits, ready to host lively gatherings and unforgettable memories. Beyond its luxurious interiors, this home offers unparalleled convenience with ease of access to I-59 & HWY 69. In the heart of Richmond, indulge in the perfect balance of suburban tranquility & metropolitan connectivity. Whether unwinding in your private retreat or exploring the nearby amenities, every moment here is crafted for luxurious living. Welcome home to Canyon Gate at the Brazos, where luxury meets convenience in perfect harmony, and each day is a celebration of refined living.
- Type:
- Single Family
- Sq.Ft.:
- 2,643
- Status:
- NEW LISTING
- Beds:
- 4
- Lot size:
- 0.26 Acres
- Year built:
- 2017
- Baths:
- 3.00
- MLS#:
- 88253326
- Subdivision:
- Veranda
ADDITIONAL INFORMATION
Discover this captivating home nestled in the tranquil community of Veranda. This single-level, open-plan bathed in sunlight design, ensures seamless living and perfect spaces for entertaining. You'll love a chef's dream kitchen open to the living area, with a vast granite island, and extensive cabinetry. A stylish serving bar with glass-fronted cabinets stretches along one wall, creating an ideal spot for family game nights. The primary suite is a haven of relaxation, complete with a sitting area, a large bathroom, and a walk-in closet. Additionally, there's a guest bedroom with its own bath, perfect for visitors or adaptable to your needs. A three-car garage and a floored attic offer ample storage solutions. The expansive backyard, ready for a pool or garden, is a private retreat enclosed by a brick wall. Enjoy Verandaâs exceptional amenities including a clubhouse, fitness center, dog park, scenic walking trails, tennis courts, and a resort-style pool with water slide area for kids.
- Type:
- Single Family
- Sq.Ft.:
- 1,870
- Status:
- NEW LISTING
- Beds:
- 3
- Lot size:
- 0.13 Acres
- Year built:
- 2007
- Baths:
- 2.00
- MLS#:
- 49893998
- Subdivision:
- Bradford Park Sec 1
ADDITIONAL INFORMATION
Total renovation house - ready for moving in. Roof 2022. Brand new appliances - dishwasher, stove & oven, microwave, New paint whole house. Laminate floor for all bedrooms in 2020. A/C replaced 2020. Water Heater - 2021. Beautiful kitchen with new quartz counter top, new paint cabinets, new backsplash....Minutes to Westpark Tollway, Grand parkway 99, Sugar Land.....
| Copyright © 2024, Houston Realtors Information Service, Inc. All information provided is deemed reliable but is not guaranteed and should be independently verified. IDX information is provided exclusively for consumers' personal, non-commercial use, that it may not be used for any purpose other than to identify prospective properties consumers may be interested in purchasing. |
Richmond Real Estate
The median home value in Richmond, TX is $267,300. This is higher than the county median home value of $259,600. The national median home value is $219,700. The average price of homes sold in Richmond, TX is $267,300. Approximately 49.92% of Richmond homes are owned, compared to 41.53% rented, while 8.55% are vacant. Richmond real estate listings include condos, townhomes, and single family homes for sale. Commercial properties are also available. If you see a property you’re interested in, contact a Richmond real estate agent to arrange a tour today!
Richmond, Texas has a population of 12,063. Richmond is less family-centric than the surrounding county with 22.26% of the households containing married families with children. The county average for households married with children is 44.08%.
The median household income in Richmond, Texas is $51,345. The median household income for the surrounding county is $93,645 compared to the national median of $57,652. The median age of people living in Richmond is 33.8 years.
Richmond Weather
The average high temperature in July is 93.8 degrees, with an average low temperature in January of 41.4 degrees. The average rainfall is approximately 50 inches per year, with 0.1 inches of snow per year.
