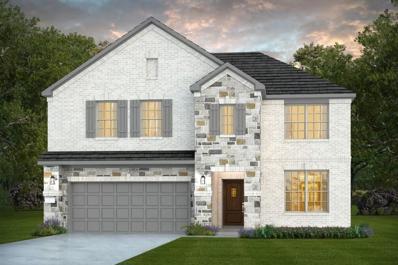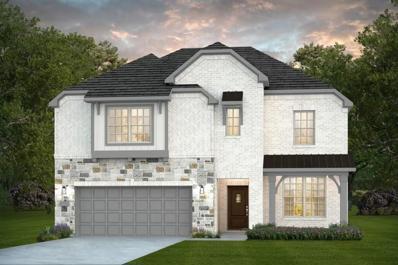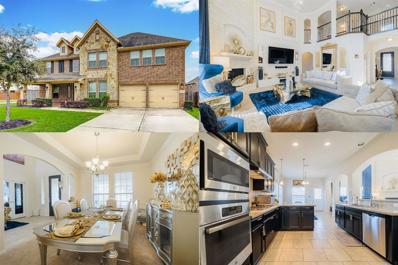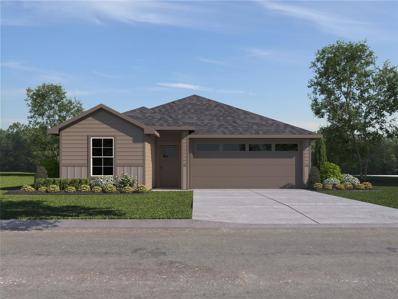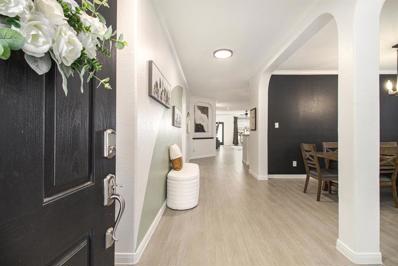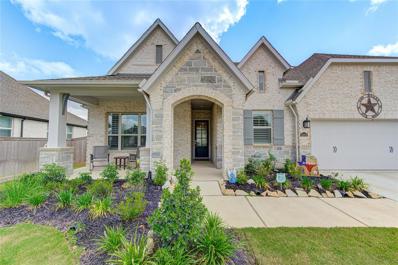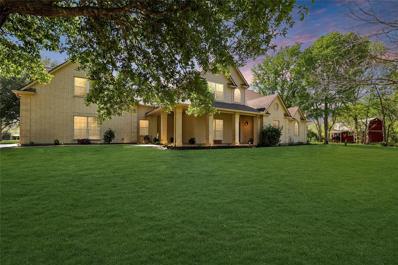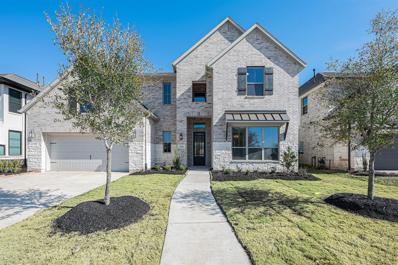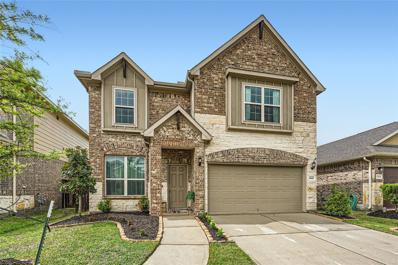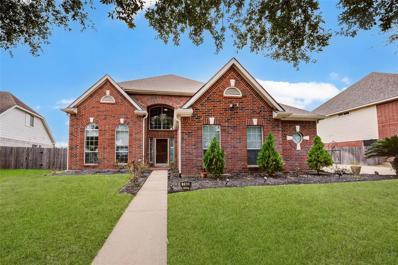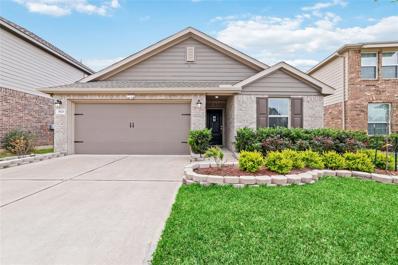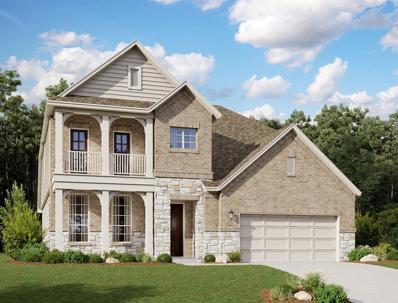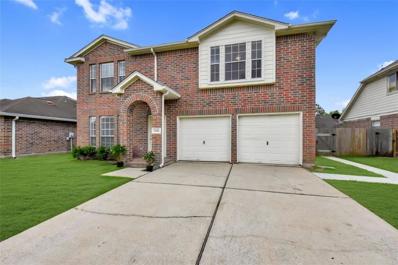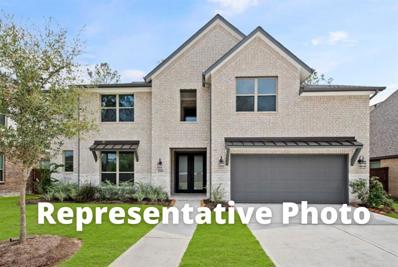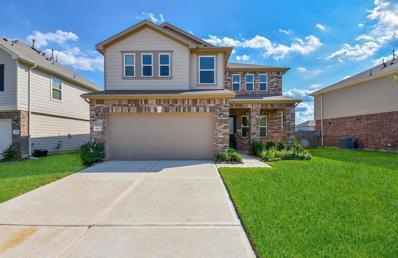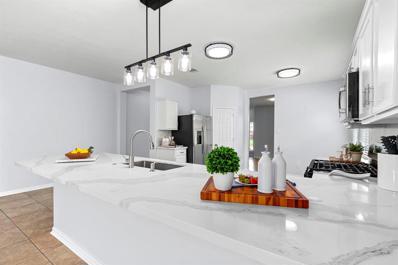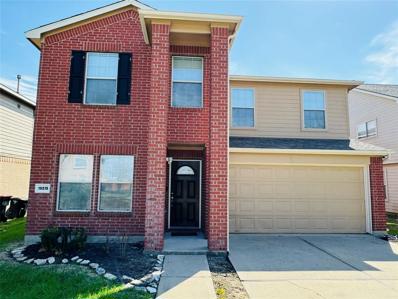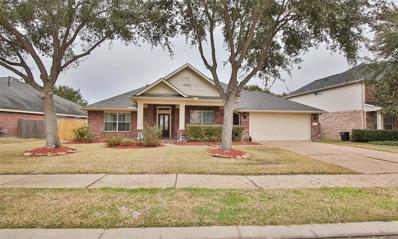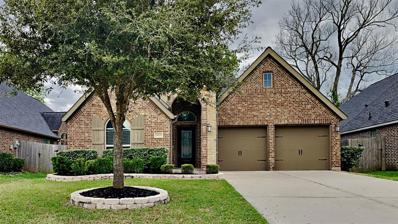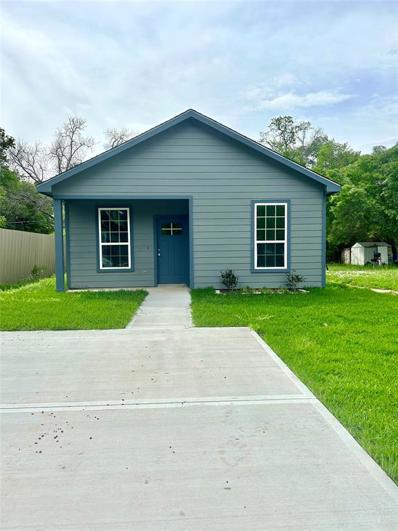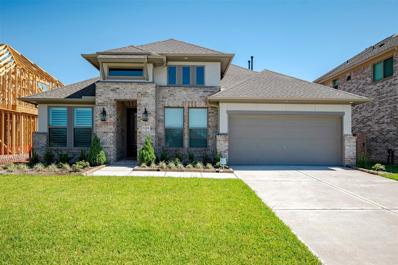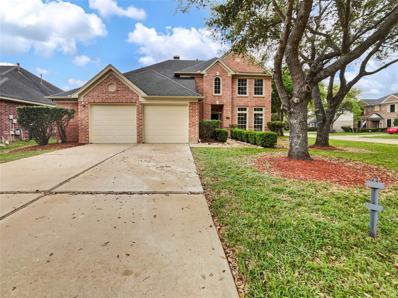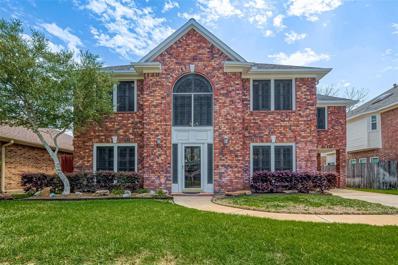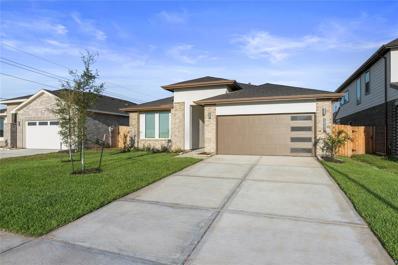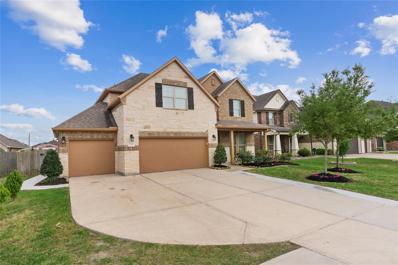Richmond TX Homes for Sale
- Type:
- Single Family
- Sq.Ft.:
- 2,720
- Status:
- Active
- Beds:
- 4
- Year built:
- 2024
- Baths:
- 4.00
- MLS#:
- 83059606
- Subdivision:
- Arabella On The Prairie
ADDITIONAL INFORMATION
Welcome to 5143 Mulberry Thicket by Pulte! A home that truly meets your needs. The beautiful kitchen includes rich cabinets, an island and breakfast bar with overhang, and plenty of counter space. The backyard is perfect for entertaining friends and family! There are four spacious bedrooms and four full baths; all with ample closet space. Build a wonderful lifestyle at Arabella on the Prairie, a beautiful 130-acre community located along the I-69 corridor in charming Rosenberg, just one turn off SH 36. Resort-style amenities such as a pool, event lawn, and recreation center create a tight-knit atmosphere perfect for active families.
- Type:
- Single Family
- Sq.Ft.:
- 2,702
- Status:
- Active
- Beds:
- 4
- Year built:
- 2024
- Baths:
- 2.10
- MLS#:
- 374675
- Subdivision:
- Arabella On The Prairie
ADDITIONAL INFORMATION
Welcome to 5110 Mulberry Thicket Trail by Pulte! A home that truly meets your needs. The beautiful kitchen includes rich cabinets, an island and breakfast bar with overhang, and plenty of counter space. The backyard is perfect for entertaining friends and family! There are four spacious bedrooms and two and a half baths; all with ample closet space. Build a wonderful lifestyle at Arabella on the Prairie, a beautiful 130-acre community located along the I-69 corridor in charming Rosenberg, just one turn off SH 36. Resort-style amenities such as a pool, event lawn, and recreation center create a tight-knit atmosphere perfect for active families.
- Type:
- Single Family
- Sq.Ft.:
- 3,895
- Status:
- Active
- Beds:
- 5
- Lot size:
- 0.24 Acres
- Year built:
- 2017
- Baths:
- 3.10
- MLS#:
- 16469048
- Subdivision:
- Fieldstone Sec 11
ADDITIONAL INFORMATION
Luxury living in the prestigious Fieldstone community with this stunning home! As you enter, you'll be greeted by a grand 2-story foyer, setting the tone for the elegance found throughout. The beautiful, open kitchen features granite countertops, stainless steel appliances, a gas cooktop, and a breakfast room, creating the perfect space for meal preparation and gatherings with loved ones. The expansive 2-story living room is adorned with a floor-to-ceiling Austin stone surround fireplace, offering a gorgeous focal point to be admired. Retreat to the spacious first-level primary bedroom with a tray ceiling, providing a serene sanctuary for rest. Upstairs a versatile bonus room and four secondary bedrooms provide ample space for family or guests. Outside, the large backyard beckons for weekend bbqs and entertaining. Experience the epitome of upscale living in the Fieldstone community â schedule your tour today and prepare to be captivated!
- Type:
- Single Family
- Sq.Ft.:
- 1,595
- Status:
- Active
- Beds:
- 3
- Year built:
- 2024
- Baths:
- 2.00
- MLS#:
- 42162788
- Subdivision:
- Sorrento
ADDITIONAL INFORMATION
The Caden plan is a one-story home featuring 3 bedrooms, 2 baths, and 2 car garage. The entry opens to two guest bedrooms and bath with hallway linen closet. An open concept large combined dining and family area leads into the center kitchen. The kitchen includes a breakfast bar with beautiful counter tops, stainless steel appliances and separate pantry. The primary suite features a sloped ceiling and attractive primary bath with dual vanities, water closet and spacious walk-in closet. The standard rear covered patio is located off the family room. *Images and 3D tour are for illustration only and options may vary from home as built.
- Type:
- Single Family
- Sq.Ft.:
- 2,455
- Status:
- Active
- Beds:
- 3
- Lot size:
- 0.15 Acres
- Year built:
- 2005
- Baths:
- 2.00
- MLS#:
- 22184425
- Subdivision:
- Rivers Edge
ADDITIONAL INFORMATION
Welcome to this Breathtaking Home Located in the Highly Sought Out Community of Rivers Edge. High-End Updates & Design Selections Truly Make this Home Stand Out from the Ordinary! This Beauty Showcases Three Bedrooms, Two Full Bathrooms, PLUS two Flex Rooms that are Perfect for a Home Gym, Home Office, and/or Playroom. The Oversized Primary Suite Presents Beautiful Bay Windows that Overlook the Backyard with NO BACK NEIGHBORS! The Primary Bath Features a Large Walk-in Shower, Double Sinks & Walk-in Closet! Other Luxury Features include 2 Car Garage w/ Storage Racks & Shelving, Sprinkler System in Front & Back, Custom Lighting Fixtures, Double Pane Windows, and so many more to mention. Schedule your Private Showing Today!
- Type:
- Single Family
- Sq.Ft.:
- 2,868
- Status:
- Active
- Beds:
- 4
- Lot size:
- 0.31 Acres
- Year built:
- 2022
- Baths:
- 3.00
- MLS#:
- 56731017
- Subdivision:
- Veranda
ADDITIONAL INFORMATION
Discover the bliss of the Birkshire floor plan by David Weekley Homes, where luxury meets financial sensibility. Benefit from a lower tax rate due to the absence of MUD taxes, all while reveling in the beauty and spaciousness of your new home. Delight in the epicurean kitchen, boasting split countertops, a deluxe pantry, and a full-function island, making cooking a pleasure. Shutters and mechanical shades add allure and energy-efficiency. Host dinners and social gatherings in the sunlit open floor plan. Personalize the study and spare bedrooms to fit your needs. Your Owner's Retreat is a luxurious escape with a spa-like bathroom and a spacious walk-in closet. Step outside to a large backyard with an extended covered patio, perfect for outdoor activities. And don't forget the massive garage with ample storage space. Treat yourself to this amazing Veranda home and book your tour today!
$1,200,000
1202 Brazoswood Place Richmond, TX 77406
- Type:
- Single Family
- Sq.Ft.:
- 4,233
- Status:
- Active
- Beds:
- 4
- Lot size:
- 3.28 Acres
- Year built:
- 2003
- Baths:
- 3.10
- MLS#:
- 6802444
- Subdivision:
- Estates Of Brazoswood
ADDITIONAL INFORMATION
Discover the epitome of luxury living in this magnificent 4-bed, 3.5-bath home spanning over 3 acres in the prestigious Estates of Brazoswood. This 4,200 sq. ft. home sits on a prime location along the Brazos River. Stunning recent updates to the home include: high end luxury vinyl flooring installed throughout the first floor & new carpet upstairs; primary bath; kitchen- new backsplash, quartz counters and freshly painted cabinets; all interior paint. Two staircases add architectural elegance, while the back staircase leads to a full bathroom and a versatile room ideal for an office, game room, or guest ensuite. Upstairs, a game room with a large balcony provides breathtaking views of nature's finest work. Additional features include an air conditioned workshop with electricity and a whole-home generator to ensure uninterrupted comfort. Situated at the end of a large cul-de-sac w/ no thru traffic, the home enjoys privacy with a ravine on one side. HOME HAS NEVER FLOODED per seller
- Type:
- Single Family
- Sq.Ft.:
- 3,797
- Status:
- Active
- Beds:
- 5
- Year built:
- 2024
- Baths:
- 4.10
- MLS#:
- 37005121
- Subdivision:
- Harvest Green
ADDITIONAL INFORMATION
MOVE IN READY!! Westin Homes NEW Construction (Rowan V, Elevation F) Two story. 5 bedrooms. 4.5 baths. Family room, informal dining room/breakfast area and study. Spacious island kitchen open to family room. Primary suite with large walk-in closet and secondary bedroom on first floor. Spacious game room and media room on second floor. Covered patio and attached 2-car garage. Welcome to Harvest Green, the first Houston-area development centered around a community farm. Conveniently located off the Grand Parkway and minutes from I-10, the Westpark Tollway and Highway 59, Harvest Green offers a multitude of opportunities for an active lifestyle and easy access to city amenities. Youâll be able to enjoy more than 30 acres of lakes and waterways, 280 acres of greenbelts and open space, 50 acres of parkland, and a walkable trail system at your fingertips. Stop by the Westin Homes model home today to find out more about Harvest Green!
- Type:
- Single Family
- Sq.Ft.:
- 2,687
- Status:
- Active
- Beds:
- 4
- Lot size:
- 0.15 Acres
- Year built:
- 2019
- Baths:
- 2.10
- MLS#:
- 24780264
- Subdivision:
- Sendero Tr Sec 7
ADDITIONAL INFORMATION
Click the Virtual Tour link to view the 3D walkthrough. Welcome to this home nestled in a neighborhood boasting a pool and park. As you step inside, you're greeted by an inviting open floor plan. The kitchen is equipped with ample cabinet space, granite countertops, and an island complete with a breakfast bar and nook. A reverse osmosis tap water system is included. The living room boasts soaring ceilings. An office is complete with a built-in desk. The primary bedroom has tray ceilings, and the ensuite bathroom has a dual sink vanity, standalone shower, and a soaking tub. Upstairs, discover a spacious game room for entertainment, accompanied by 3 additional bedrooms, and a full bathroom with a dual sink vanity. Outside, the fully fenced backyard beckons with a covered patio, surrounded by green space. Additional features include a Nest smart thermostat and a whole-house water filtration system.
- Type:
- Single Family
- Sq.Ft.:
- 3,860
- Status:
- Active
- Beds:
- 4
- Lot size:
- 0.23 Acres
- Year built:
- 2006
- Baths:
- 3.10
- MLS#:
- 16102452
- Subdivision:
- Lakemont Cove Sec 1
ADDITIONAL INFORMATION
Remodeled in 2022 with new 2 tone kitchen cabinets with soft touch feature, new level 4 quartzite counter tops with waterfall island, KitchenAid 36" five burner cooktop, upgraded appliances, double oven with built-in microwave, glass tile back splash, crystal chandeliers, ceiling fans, LED light fixtures. Roof and whole house gutters replaced in October 2022, Sprinkler system and waters heaters replaced in 2023. Owners suite with Bay window and large master closet. Oversize 3 car garage with built-in cabinets. Oversize Water front lot with no back neighbors. Jogging trail access from fence gate, walking distance from club house, elementary school and under construction Lakemont Park on Bellaire Blvd. Spacious covered patio for your summer BBQ parties with lake view. AGENTS PLEASE NOTE that Property is under 24/7 Video Monitoring.
- Type:
- Single Family
- Sq.Ft.:
- 1,853
- Status:
- Active
- Beds:
- 3
- Lot size:
- 0.13 Acres
- Year built:
- 2019
- Baths:
- 2.00
- MLS#:
- 40428978
- Subdivision:
- McCrary Meadows Sec 4
ADDITIONAL INFORMATION
Welcome to this charming 4 sides of bricks home equipped with 3-bedrooms, 2-bathrooms, a rare STUDY with French doors and a 2-cars garage nested in the sought-after friendly neighborhood of McCrary Meadows. This home is move in ready and has been very well cared for both in and out. Enjoy the open floor plan concept with kitchen overlooking the spacious living space with No carpet at all in the Living area. Covered patio with beautiful landscaping front and back of the house. The house never flood or broken pipe in 2021.All appliances will stay with the purchase, included the Security camera system. The neighborhood offers a lot of amenities such as community pool with waterslide, walking trails, club house and mores.
- Type:
- Single Family
- Sq.Ft.:
- 3,255
- Status:
- Active
- Beds:
- 4
- Year built:
- 2024
- Baths:
- 3.10
- MLS#:
- 84753065
- Subdivision:
- Stonecreek Estates
ADDITIONAL INFORMATION
ASHTON WOODS NEW CONSTRUCTION - Beautiful balcony elevation with a grand 2 story entry foyer with a study and formal dining. The Aubrey floor plan is a spacious plan with a large primary suite with a bay window and a dual door entry into the primary bathroom leading into a grand walk-in closet. Open concept floor plan with an open kitchen overlooking the family room designed with hosting in mind and has a plethora of counter space and a breakfast nook. 8' doors on first floor, Extended covered patio with gas and water lines for a future outdoor kitchen. Upstairs has a game room with a media room, 3 bedrooms, 2 baths with a jack and jill bathroom.
- Type:
- Single Family
- Sq.Ft.:
- 2,064
- Status:
- Active
- Beds:
- 3
- Lot size:
- 0.14 Acres
- Year built:
- 1997
- Baths:
- 2.10
- MLS#:
- 83837935
- Subdivision:
- Tara Sec 5
ADDITIONAL INFORMATION
Located in a peaceful neighborhood is this charming Brick Home featuring a 2-car garage. Come summertime, enjoy a refreshing swim in your personal in-ground swimming pool. The pool features a liner due for replacement but maintains perfectly functioning pumps. The home also includes a recently installed tankless water heater, adding to its efficiency. With a no-carpet interior throughout, this home is perfect for children or pets. Residents can enjoy a variety of nearby dining experiences, from Oyster Bars to Pizzerias. A serene retreat in a market with very few nearby listings, this home is currently occupied yet move-in-ready. Overall this home is a sensible choice, in a sought-after neighborhood with a practical price tag. Contact the listing agent for appointment details.
- Type:
- Single Family
- Sq.Ft.:
- 3,444
- Status:
- Active
- Beds:
- 4
- Year built:
- 2024
- Baths:
- 3.10
- MLS#:
- 28209156
- Subdivision:
- McCrary Meadows
ADDITIONAL INFORMATION
Westin Homes NEW Construction (Naples II, Elevation A) CURRENTLY BEING BUILT. Two story. 4 bedrooms, 3.5 baths. Primary suite downstairs with spacious double walk in closets. Secondary bedroom with attached bathroom as well as Study on first floor. Spacious island Kitchen with informal dining area open to Family room. Game room upstairs with Media room and 2 additional bedrooms. Covered patio and 2 car attached garage. McCrary Meadows is located off FM 359 in Richmond, a few miles from the Grand Parkway. With a historic past and an exciting future in one of the fastest growing counties in the United States, the area maintains its Texas small-town charm while offering easy access to prime shopping, dining, and entertainment opportunities. Planned amenities include a recreation center, resort-style pool, tennis courts and a playground. Stop by the Westin Homes model to learn more about McCrary Meadows!
$395,000
6639 Elks Trace Richmond, TX 77406
- Type:
- Single Family
- Sq.Ft.:
- 2,630
- Status:
- Active
- Beds:
- 4
- Lot size:
- 0.16 Acres
- Year built:
- 2021
- Baths:
- 2.10
- MLS#:
- 91417820
- Subdivision:
- Deer Run Meadows Sec 1
ADDITIONAL INFORMATION
Welcome to your dream home on the lake! This stunning 4 bedroom, 2.5 bath property boasts a spacious primary suite with an ensuite bathroom for added privacy and luxury. As you step inside, you'll be greeted by beautiful wood tile floors that add warmth and elegance to the space. The heart of the home is the island kitchen with an open-concept design, perfect for entertaining guests or enjoying meals together. In addition to the generous living space, this home also features a game room, providing the perfect spot for relaxation or play. Imagine waking up to tranquil views of the lake right from your own backyard, creating a peaceful and serene atmosphere. Don't miss the opportunity to make this lakefront oasis your own and experience the joy of lakeside living every day. Zoned to the highly desirable Lamar ISD.
- Type:
- Single Family
- Sq.Ft.:
- 1,844
- Status:
- Active
- Beds:
- 3
- Lot size:
- 0.13 Acres
- Year built:
- 2005
- Baths:
- 2.00
- MLS#:
- 76400090
- Subdivision:
- Lost Creek Sec 1
ADDITIONAL INFORMATION
7114 Anaquitas Creek is a beautifully upgraded 1-story home nestled in a quiet cul-de-sac. NEW Luxurious features include quartz countertops and backsplash, walk-in showers, and modern light fixtures with remote control. The remodeled property boasts a professionally painted interior and exterior, brand-new Stove, Fridge, Dishwasher. Fully sprinkler system with Wi-Fi capability. Enjoy the convenience of nearby supermarkets, restaurants, Hospitals, schools, shopping center such as La Centerra & Katy Mills Mall, pharmacies, Home Depot, Lowes and much more. With easy access to major highways and no impact from Harvey, this home is must-see. Residents can relax at the community pool or playground, making it the perfect retreat. Make this exceptional property yours today!
- Type:
- Single Family
- Sq.Ft.:
- 3,059
- Status:
- Active
- Beds:
- 4
- Lot size:
- 0.13 Acres
- Year built:
- 2006
- Baths:
- 3.10
- MLS#:
- 49961352
- Subdivision:
- Bradford Park Sec 2
ADDITIONAL INFORMATION
Welcome to 19215 Summer Island Way in Richmond, TX Nestled within the sought-after Bradford Park Subdivision, this stunning home offers a blend of elegance and comfort. Boasting 4 spacious bedrooms, including a luxurious double Primary Suites, this residence is perfect for families of all sizes. Features Include Inviting formal dining room for elegant meals and gatherings, A charming covered patio, ideal for outdoor entertaining or serene relaxation. Conveniently located near *shopping, restaurants, and major freeways such as FM1093 and HWY 99. Discover the perfect harmony of convenience and luxury in this Richmond gem. Don't miss your chance, schedule a viewing today and prepare to be impressed.
- Type:
- Single Family
- Sq.Ft.:
- 3,095
- Status:
- Active
- Beds:
- 4
- Lot size:
- 0.23 Acres
- Year built:
- 2006
- Baths:
- 2.10
- MLS#:
- 76883938
- Subdivision:
- Grand Mission
ADDITIONAL INFORMATION
Welcome to 19514 Plantation Orchard lane. This Lovely David Weekly built 1.5 story home - being offerred by Original Owner - features a great open concept, functional layout, perfect for everyday living - 4 bedrooms/2.5 bathrooms, granite counter tops, covered front porch, private backyard with covered patio, lots of green space - pond, fruit trees and flowers. Convenient to get to major shopping freeways - Grand Parkway and Westpark Tollway and many shopping and neighborhood amenities. Schedule Your Private Tour Today.
- Type:
- Single Family
- Sq.Ft.:
- 2,329
- Status:
- Active
- Beds:
- 3
- Lot size:
- 0.15 Acres
- Year built:
- 2017
- Baths:
- 2.10
- MLS#:
- 48320939
- Subdivision:
- Rivers Edge
ADDITIONAL INFORMATION
Stunning, Stone & brick elevation Perry home in Rivers Edge with extended entry and 12 foot ceiling features 3 bedrooms and 2.5 bathrooms. Lush landscaping. Office is off the foyer with beveled glass French doors that could be a 4th bedroom. Kitchen has a huge island, beautiful granite countertops & ceramic tile backsplash, stainless steel appliances, rich wood cabinets, & large walk-in pantry. Spacious family room with ceramic tile floor, and a wall of windows that brings in beautiful natural light. Private primary suite with lots of windows. Double door entry to primary bath with garden tub, separate glass, and two walk-in closets. Two generous secondary bedrooms, Covered backyard patio and the backyard features maintenance-free green Turf! Mud room leads to 3-car tandem garage. Previous owner installed new garbage disposal, kitchen faucet and vanity in half bath in 2023. Easy access to Hwy 90. This home is Move-in Ready! Community offers a pool, lakes, baseball field and more.
$215,000
511 N 3rd Street Richmond, TX 77469
- Type:
- Single Family
- Sq.Ft.:
- 1,068
- Status:
- Active
- Beds:
- 3
- Lot size:
- 0.2 Acres
- Year built:
- 2023
- Baths:
- 2.00
- MLS#:
- 15595816
- Subdivision:
- Newton West Sub Sec 1
ADDITIONAL INFORMATION
Welcome to your new home! Explore this contemporary three-bedroom, two-bathroom new construction in the heart of Richmond, TX, just minutes from historic downtown. Discover sleek modern vinyl flooring, and exquisite quartz countertops paired with brushed nickel fixtures throughout. Relax in the primary bedroom with its en-suite bathroom and spacious walk-in closet. Complete with Frigidaire stainless steel microwave, dishwasher, and refrigerator. Come tour today and experience the convenience of easy access to highways 59 and 99. Your dream home awaits! Buyers to verify dimensions and school zoning.
- Type:
- Single Family
- Sq.Ft.:
- 2,574
- Status:
- Active
- Beds:
- 4
- Lot size:
- 0.16 Acres
- Year built:
- 2023
- Baths:
- 4.00
- MLS#:
- 92306709
- Subdivision:
- Mandola Farms Sec 2
ADDITIONAL INFORMATION
PLEASE USE APP âWAZEâ TO GET TO THE HOUSE!! LOW TAX RATE 2.3% Brand new construction home and NEVER LIVED IN. Owner upgrades a lot after closing (Light under cabinet kitchen, remodeling the whole master bathroom, accent walls, extended patio, epoxy in the garage,â¦).Beautiful open concept bright floor plan with high ceiling single story built in 2023. House has 4 bedrooms 4 bathrooms, an attached 3-car tandem garage, and excellent curb appeal with four sides brick. Have a sprinkler system and a water softener. Absolutely stunning interior, freshly painted interior with accent wall. Along with the kitchen open to the family room, the place and light is enhanced. The open floor plan is great for hosting. Children receive an excellent education at Lamar Consolidated ISD schools. The new home designs are built with Eco Smart technology, also eco-friendly. Excellent place to live and grow your family. Schedule a showing now!
- Type:
- Single Family
- Sq.Ft.:
- 2,540
- Status:
- Active
- Beds:
- 4
- Lot size:
- 0.18 Acres
- Year built:
- 2003
- Baths:
- 2.10
- MLS#:
- 86407316
- Subdivision:
- Riverpark West Sec 5
ADDITIONAL INFORMATION
Welcome to this charming home with a cozy fireplace and a soothing natural color palette throughout. This property offers various rooms for flexible living space, including a primary bathroom with double sinks and good under sink storage. Enjoy the fenced backyard with a sitting area, perfect for relaxing or entertaining. Fresh interior paint has been done, along with partial flooring replacement in some areas and new appliances. Don't miss out on this move-in ready home with all these great features! This home has been virtually staged to illustrate its potential.
$415,000
3322 Farmer Road Richmond, TX 77406
- Type:
- Single Family
- Sq.Ft.:
- 2,453
- Status:
- Active
- Beds:
- 4
- Lot size:
- 0.14 Acres
- Year built:
- 1990
- Baths:
- 2.10
- MLS#:
- 49263813
- Subdivision:
- The Grove Sec 7
ADDITIONAL INFORMATION
Welcome to your dream home! This stunning two-story brick residence offers a perfect blend of elegance and functionality. Featuring a convenient carport, advanced Ring security system, and efficient irrigation system, this home ensures comfort and peace of mind. Cozy up by the bedroom fireplace or entertain on the Carvestone patio. Enjoy the beauty of wood window shutters, granite countertops, and sun screens. With a seamlessly integrated alarm system, this home offers top-notch security. Don't hesitate - make this your home sweet home today!
- Type:
- Single Family
- Sq.Ft.:
- 2,065
- Status:
- Active
- Beds:
- 4
- Year built:
- 2024
- Baths:
- 3.00
- MLS#:
- 16498452
- Subdivision:
- Harvest Green
ADDITIONAL INFORMATION
The Lorenzo plan is a one-story home featuring 4 bedrooms, 3 baths, and 2 car garage. The gourmet kitchen includes waterfall granite counter tops, white cabinets, stainless steel appliances and open concept floorplan with the kitchen opening to the dining room and family room. The primary suite features an attractive primary bath with the option of a separate tub and shower and large walk-in closet. The large rear covered patio is built standard and located off the primary bedroom and family room. Booktrails LVP flooring and Silver Dollar carpet can be seen throughout the home. *Images and 3D tour are for illustration only and options may vary from home as built.
- Type:
- Single Family
- Sq.Ft.:
- 3,531
- Status:
- Active
- Beds:
- 5
- Lot size:
- 0.18 Acres
- Year built:
- 2015
- Baths:
- 3.10
- MLS#:
- 87332150
- Subdivision:
- Bonbrook Plantation North Sec 8
ADDITIONAL INFORMATION
Bonbrook Plantation, Cul-De-Sac, NEW exterior siding & paint, 2-Story, 211 Auburn Shores Ct. Well-maintained home offers 5BR, 3.5BA, 3-car attached garage w/ a beautify finish on the concrete, a spacious media room & a game room on the second floor. The kitchen has granite countertops with a large island that overlooks the dining room and a great family room & beautiful PLANTATION SHUTTERS throughout. PRIMARY BR, BR #2 & #3 are both located downstairs. BR #4 & #5 are located upstairs. Washer, Dryer & Fridge are negotiable! Driveway is oversized & has a side walk added that leads to the backyard. Spray foam insulation, lots of storage space throughout & large attic storage. Perfectly sized yard so you donât have to spend your precious weekend cutting the grass, sprinkler system and shed. To save you time in furnishing the home, furniture can be included if the price is right. Sub offers a community pool, clubhouse, splashpad, walking trails. Room sizes are approx., pls verify.
| Copyright © 2024, Houston Realtors Information Service, Inc. All information provided is deemed reliable but is not guaranteed and should be independently verified. IDX information is provided exclusively for consumers' personal, non-commercial use, that it may not be used for any purpose other than to identify prospective properties consumers may be interested in purchasing. |
Richmond Real Estate
The median home value in Richmond, TX is $267,300. This is higher than the county median home value of $259,600. The national median home value is $219,700. The average price of homes sold in Richmond, TX is $267,300. Approximately 49.92% of Richmond homes are owned, compared to 41.53% rented, while 8.55% are vacant. Richmond real estate listings include condos, townhomes, and single family homes for sale. Commercial properties are also available. If you see a property you’re interested in, contact a Richmond real estate agent to arrange a tour today!
Richmond, Texas has a population of 12,063. Richmond is less family-centric than the surrounding county with 22.26% of the households containing married families with children. The county average for households married with children is 44.08%.
The median household income in Richmond, Texas is $51,345. The median household income for the surrounding county is $93,645 compared to the national median of $57,652. The median age of people living in Richmond is 33.8 years.
Richmond Weather
The average high temperature in July is 93.8 degrees, with an average low temperature in January of 41.4 degrees. The average rainfall is approximately 50 inches per year, with 0.1 inches of snow per year.
