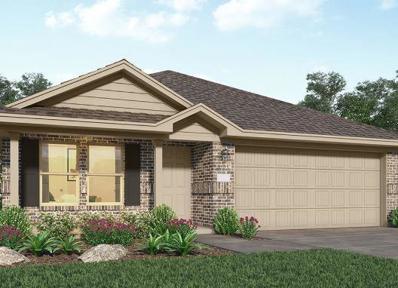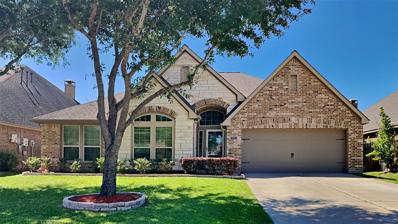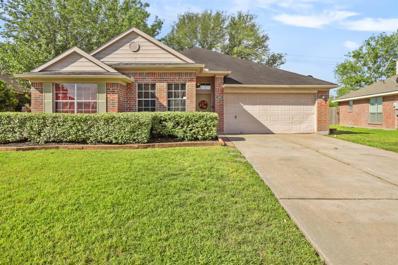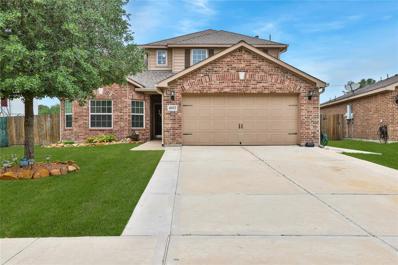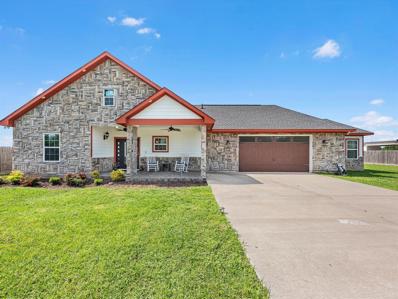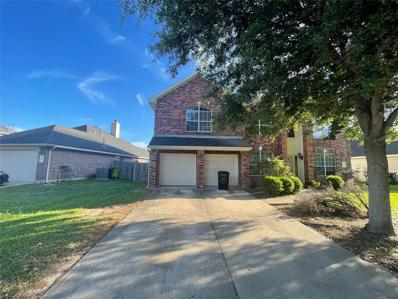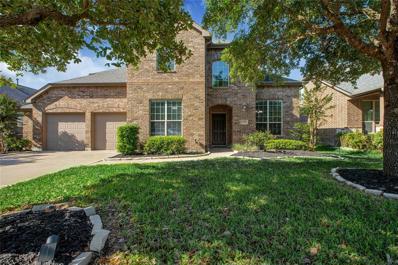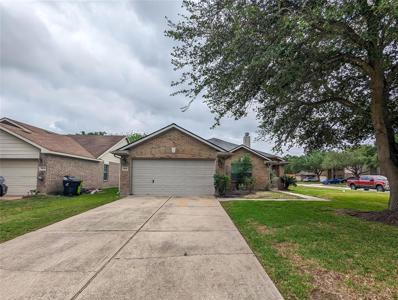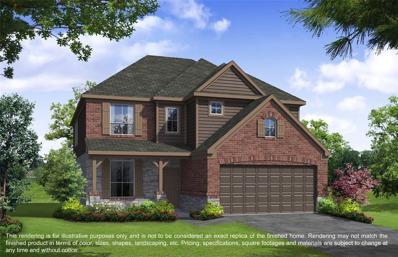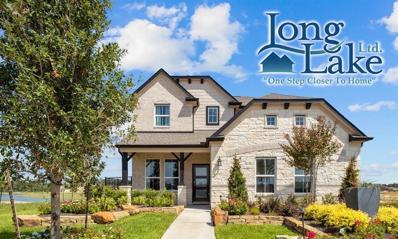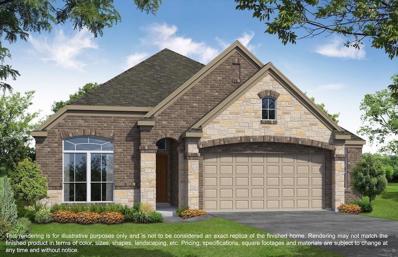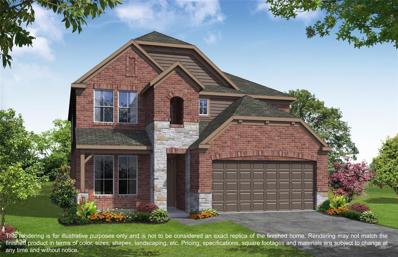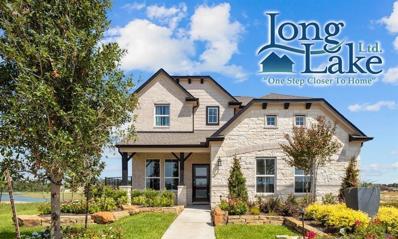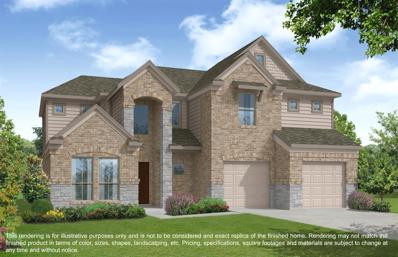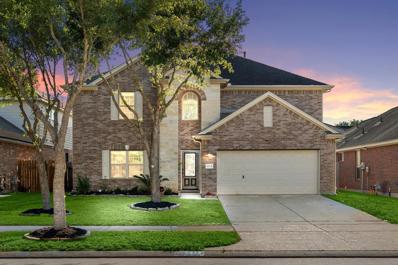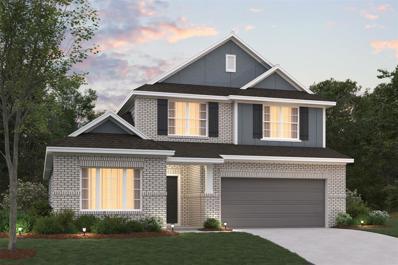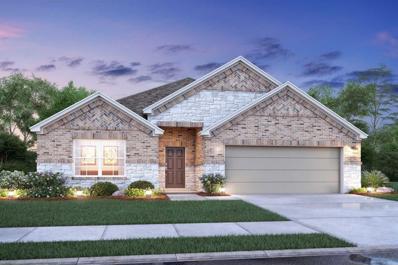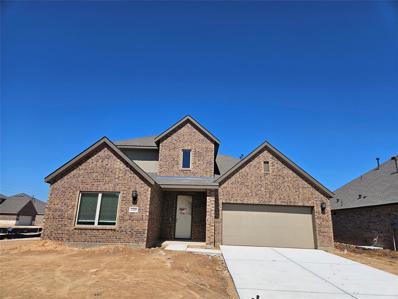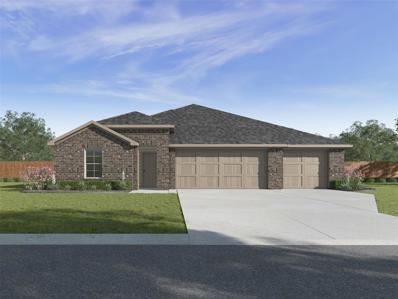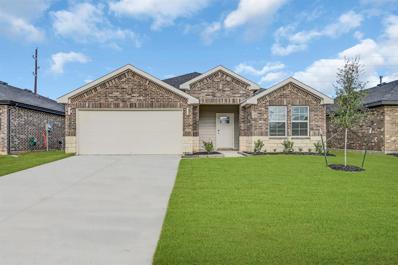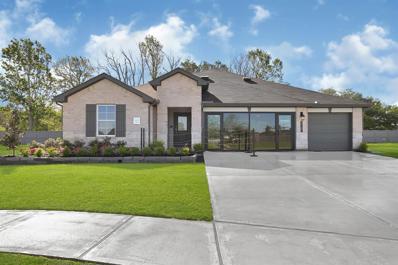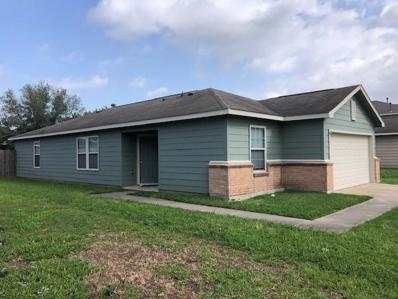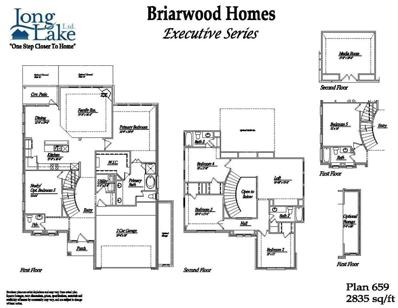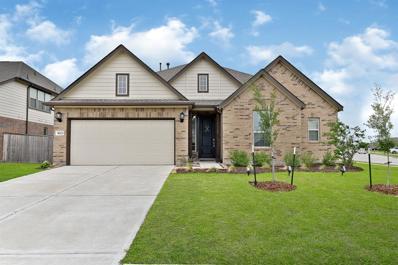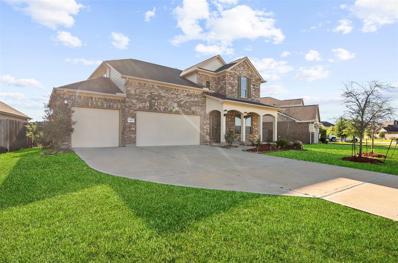Rosenberg TX Homes for Sale
- Type:
- Single Family
- Sq.Ft.:
- 1,522
- Status:
- Active
- Beds:
- 3
- Year built:
- 2024
- Baths:
- 2.00
- MLS#:
- 74907145
- Subdivision:
- Miller's Pond
ADDITIONAL INFORMATION
BRAND NEW CONSTRUCTION - Lennar's Watermill Collection "Whitton" Plan with Elevation "B" home in Miller's Pond! This lovely new home is conveniently laid out on a single floor. It showcases an open-plan layout among the family room, dining room and multi-functional kitchen. Two secondary bedrooms are situated off the foyer. The ownerâs suite features a walk-in closet and private bathroom. A two-car garage is included. A virtual tour is a representation of the floor plan, not the actual home. *HOME ESTIMATED TO BE COMPLETE, May 2024*
- Type:
- Single Family
- Sq.Ft.:
- 2,504
- Status:
- Active
- Beds:
- 4
- Lot size:
- 0.19 Acres
- Year built:
- 2012
- Baths:
- 3.00
- MLS#:
- 68636255
- Subdivision:
- The Reserve At Brazos Town Center
ADDITIONAL INFORMATION
STUNNING, 4 bedroom, 3 bath home with brick and stone elevation located in the beautiful and popular Rosenberg community of Brazos Town Center! Gorgeous extended foyer entry with porcelain tile flooring on the diagonal. New carpet in bedrooms. The kitchen is a chefâs dream with gorgeous cherrywood cabinets, stainless steel appliances, with refrigerator included, plus dark granite countertops. Huge kitchen island with loads of cabinets and counter-space. Kitchen opens to large living room with a cozy stone gas log fireplace, and has lots of windows for natural lighting. The primary bedroom features a private bathroom with separate shower and tub. 3 secondary bedrooms are split with 1 bedroom and full bathroom to the right and 2 bedrooms and a 3rd full bathroom to the left. Enjoy sitting on the covered patio entertaining family & friends or just relaxing. Brazos Town Center is perfectly situated around plenty of shopping and your pick for dining pleasure! Easy access to Highway 59.
- Type:
- Single Family
- Sq.Ft.:
- 2,024
- Status:
- Active
- Beds:
- 3
- Lot size:
- 0.16 Acres
- Year built:
- 1999
- Baths:
- 2.00
- MLS#:
- 49059951
- Subdivision:
- Villages Of Town Center
ADDITIONAL INFORMATION
Welcome to Your Perfect Retreat! Discover comfort and style in this stunning one-story residence located in the Villages of Town Center. With new ceramic floors throughout, a freshly remodeled kitchen and bathroom, and a spacious layout, this home offers the ultimate blend of modern convenience and timeless charm. Some key features of this home are 3 generously sized bedrooms, complemented by an additional office space ideal for remote work or study sessions. Transform the dining space into a versatile playroom, perfect for family gatherings and entertaining guests. Take advantage of the prime location, with easy access to schools, shopping stores, and close access to Highway 59. This exceptional home offers a rare opportunity to experience luxurious single-story living at its finest. Don't miss out on the chance to make it yours! Schedule your private tour today and start envisioning the possibilities of calling this place home.
- Type:
- Single Family
- Sq.Ft.:
- 2,157
- Status:
- Active
- Beds:
- 4
- Lot size:
- 0.17 Acres
- Year built:
- 2015
- Baths:
- 2.20
- MLS#:
- 63991163
- Subdivision:
- The Trails At Seabourne Park Sec 1
ADDITIONAL INFORMATION
Come check out this stunning 4-bedroom, 2.1-bathroom home with the perfect backyard. As you step inside, you will be greeted by a spacious living room and an open kitchen and breakfast area. The first floor also has a large primary bedroom, offering ultimate convenience with an ensuite bathroom and walk-in closet. Upstairs features three additional bedrooms and a full bathroom. The backyard features a huge, covered patio with a beautiful pool and is designed for those who love to entertain or simply enjoy the tranquility of their surroundings. Home is equipped with a whole house generator providing the comfort of alwaysÂhavingÂpower. Schedule a showing today!
- Type:
- Single Family
- Sq.Ft.:
- 3,440
- Status:
- Active
- Beds:
- 5
- Lot size:
- 1.08 Acres
- Year built:
- 2020
- Baths:
- 4.00
- MLS#:
- 12186073
- Subdivision:
- Golden Acres
ADDITIONAL INFORMATION
Welcome to your dream home in Rosenberg, Texas!This 2020-built beauty is not just a house; it's your sanctuary. Spread across a well maintained one-acre lot with no restrictions, this property offers the freedom to live your best life. Step inside and be greeted by five spacious bedrooms, each with its own charm and character. 4 full bathrooms and a beautiful backyard oasis featuring a 3-6 FT DEEP POOL AND JACUZZI.The heart of this home is its gourmet kitchen. Preparing meals will be a joy for the whole family. Outside, the possibilities are endless. And with no restrictions, you're free to let your imagination run wild - whether that means building a workshop or starting a garden. With plenty of room for parking, storing your RV or boat. Plus, with easy access to major highways, commuting to work or exploring everything that Rosenberg has to offer. Don't miss your chance to make this house your forever home. Schedule a showing today and start living the life you've always dreamed of!
- Type:
- Single Family
- Sq.Ft.:
- 3,171
- Status:
- Active
- Beds:
- 5
- Lot size:
- 0.18 Acres
- Year built:
- 2006
- Baths:
- 3.10
- MLS#:
- 75094925
- Subdivision:
- Summer Lakes Sec 2
ADDITIONAL INFORMATION
Welcome to 7703 Summer Night Lane, a 5-bedroom, 3.5-bathroom home nestled in the charming community of Rosenberg, TX. Boasting 3,171 square feet of luxurious living space, this residence offers the perfect blend of sophistication and comfort. As you approach, the curb appeal is undeniable, with a meticulously manicured lawn and a welcoming facade that exudes timeless elegance. Step inside to discover an expansive floor plan that seamlessly integrates modern design elements with everyday functionality. The main level features a spacious living area, ideal for both relaxation and entertaining, while the adjacent dining area sets the stage for memorable gatherings with friends and family. The heart of the home lies in the gourmet kitchen, where sleek countertops, premium appliances, and ample storage space await the culinary enthusiast. A cozy breakfast nook offers the perfect spot to enjoy your morning coffee. Schedule your showing today and make this spectacular residence your new home!
- Type:
- Single Family
- Sq.Ft.:
- 3,687
- Status:
- Active
- Beds:
- 4
- Lot size:
- 0.18 Acres
- Year built:
- 2011
- Baths:
- 3.10
- MLS#:
- 87745973
- Subdivision:
- Summer Lakes
ADDITIONAL INFORMATION
Experience the allure of this Highland Home, a delightful must-see! This residence boasts a versatile floor plan perfect for families, featuring a primary bedroom conveniently located on the main level. The expansive living room with stone fireplace, seamlessly connects to the kitchen and breakfast area, creating a welcoming space for gatherings. Flanking the entryway is an elegant dining room with its soaring two-story ceiling, as well as study. Upstairs, you'll find three additional bedrooms, 2 full bathrooms, a game room (pool table included), and a media room. Outside, the backyard oasis awaits with its covered patio. New roof and home has never flooded. Seller offering $5,000 for flooring credit. Located in a fantastic neighborhood with walking trails, parks, and access to a community swimming pool. Conveniently positioned for commuting, with easy access to Hwy 59 & 99 Grand Parkway and major shopping centers. Don't miss the opportunity to see this home in person before it's gone!
$280,000
1415 Divin Drive Rosenberg, TX 77471
- Type:
- Single Family
- Sq.Ft.:
- 1,816
- Status:
- Active
- Beds:
- 3
- Lot size:
- 0.16 Acres
- Year built:
- 2003
- Baths:
- 2.00
- MLS#:
- 84735712
- Subdivision:
- Villages Of Town Center Sec 5
ADDITIONAL INFORMATION
Welcome to a well maintained, 3beds/2baths, 2 car garage home in a quiet neighborhood just a few minutes away from The Brazos Town Center and Hwy 59.
- Type:
- Single Family
- Sq.Ft.:
- 2,785
- Status:
- Active
- Beds:
- 4
- Year built:
- 2024
- Baths:
- 2.10
- MLS#:
- 68226751
- Subdivision:
- Breckenridge Park
ADDITIONAL INFORMATION
LONG LAKE NEW CONSTRUCTION - Welcome home to 22939 Aspen Vista Drive located in the community of Breckenridge Park and zoned to Spring ISD. This floor plan features 4 bedrooms, 2 full baths, 1 half bath and an attached 2-car garage. You don't want to miss all this gorgeous home has to offer! Call and schedule your showing today!
- Type:
- Single Family
- Sq.Ft.:
- n/a
- Status:
- Active
- Beds:
- 4
- Year built:
- 2024
- Baths:
- 3.10
- MLS#:
- 41713238
- Subdivision:
- Briarwood Crossing
ADDITIONAL INFORMATION
LONG LAKE NEW CONSTRUCTION - Welcome home to 4710 Breezewood Drive located in the community of Briarwood Crossing and zoned to Lamar Consolidated. This floor plan features 4 bedrooms, 3 full baths, 1 half bath, and an attached 2-car garage. You don't want to miss all this gorgeous home has to offer! Call to schedule your showing today!
- Type:
- Single Family
- Sq.Ft.:
- 2,427
- Status:
- Active
- Beds:
- 4
- Year built:
- 2024
- Baths:
- 3.00
- MLS#:
- 81571259
- Subdivision:
- Briarwood Crossing
ADDITIONAL INFORMATION
LONG LAKE NEW CONSTRUCTION - Welcome home to 4714 Breezewood Drive located in the community of Briarwood Crossing and zoned to Lamar Consolidated. This floor plan features 4 bedrooms, 3 full baths, and an attached 2-car garage with garage storage. You don't want to miss all this gorgeous home has to offer! Call to schedule your showing today!
- Type:
- Single Family
- Sq.Ft.:
- 2,836
- Status:
- Active
- Beds:
- 4
- Year built:
- 2024
- Baths:
- 3.10
- MLS#:
- 42068867
- Subdivision:
- Briarwood Crossing
ADDITIONAL INFORMATION
LONG LAKE NEW CONSTRUCTION - Welcome home to 4303 Coldbrook Lane located in the community of Briarwood and zoned to Lamar Consolidated ISD. This floor plan features 4 bedrooms, 3 full baths, 1 half bath and an attached 2-car garage. You don't want to miss all this gorgeous home has to offer! Call and schedule your showing today!
- Type:
- Single Family
- Sq.Ft.:
- 1,540
- Status:
- Active
- Beds:
- 3
- Year built:
- 2024
- Baths:
- 2.00
- MLS#:
- 40138040
- Subdivision:
- Briarwood Crossing
ADDITIONAL INFORMATION
LONG LAKE NEW CONSTRUCTION - Welcome home to 3202 Fogmist Drive located in the community of Briarwood and zoned to Lamar Consolidated ISD. This floor plan features 3 bedrooms, 2 full baths, and an attached 2-car garage. You don't want to miss all this gorgeous home has to offer! Call and schedule your showing today!
- Type:
- Single Family
- Sq.Ft.:
- 2,958
- Status:
- Active
- Beds:
- 4
- Year built:
- 2024
- Baths:
- 3.10
- MLS#:
- 90891200
- Subdivision:
- Briarwood Crossing
ADDITIONAL INFORMATION
LONG LAKE NEW CONSTRUCTION - Welcome home to 4718 Breezewood Drive located in the community of Briarwood Crossing and zoned to Lamar Consolidated. This floor plan features 4 bedrooms, 3 full baths, 1 half bath, media room, study, and an attached 2-car garage with garage storage. You don't want to miss all this gorgeous home has to offer! Call to schedule your showing today!
- Type:
- Single Family
- Sq.Ft.:
- 2,871
- Status:
- Active
- Beds:
- 4
- Lot size:
- 0.14 Acres
- Year built:
- 2010
- Baths:
- 3.10
- MLS#:
- 36102873
- Subdivision:
- Kingdom Heights
ADDITIONAL INFORMATION
GRAND OPENING! OPEN HOUSE SATURDAY APRIL 13TH & SUNDAY APRIL 14TH FROM 12:00PM-4:00PM! Welcome home to 6215 Watford Bend located in the Kingdom Heights community and zoned to Lamar Consolidated ISD! This home features 4 bedrooms, 3 full baths, 1 half bath and a 2-car garage. As you open the front door you are welcomed by a formal dining room and a soaring entry way. The light and bright family room opens up to this grand space with high ceilings, large windows with blinds allowing in plenty of natural light and a stunning fireplace. The kitchen features dark wood cabinets and an island allowing space for the chef to shine. End your days in the spacious primary suite with dark wood floors and large windows with blinds. The primary bath includes a walk-in shower, separate garden tub and double vanity. Upstairs you will find 3 secondary bedrooms along with a spacious media room. Step out back for a view of the spacious backyard! Check out the 3D tour and schedule your showing!
- Type:
- Single Family
- Sq.Ft.:
- 2,467
- Status:
- Active
- Beds:
- 4
- Year built:
- 2024
- Baths:
- 3.00
- MLS#:
- 73256579
- Subdivision:
- Miller's Pond
ADDITIONAL INFORMATION
UNDER CONSTRUCTION! New development in Rosenberg! Meet the Barbosa planâa charming open-concept layout with an inviting interior. Your dream home has 4 bedrooms and 3 bathrooms and arrives at 2442 sq ft. This spacious home is perfect for entertaining, with an open-concept design and a high ceiling in the family room. The kitchen is a chef's dream, with an oversized island and a spacious pantry, and it opens up to the family and dining room. The owner's suite features a bay window that is perfect for creating a cozy reading nook or sitting area. The luxury bathroom has a walk-in shower, a soaking tub, an enclosed toilet area, and a massive walk-in closet. The upgraded covered patio on the rear exterior is ideal for those who love to relax outdoors. Schedule a private tour today to see how the Freestone floor plan can meet your needs. Upstairs you'll encounter the game room and 2 bedrooms. Contact us today to learn more.
- Type:
- Single Family
- Sq.Ft.:
- 2,126
- Status:
- Active
- Beds:
- 4
- Year built:
- 2024
- Baths:
- 3.00
- MLS#:
- 26465304
- Subdivision:
- Miller's Pond
ADDITIONAL INFORMATION
UNDER CONSTRUCTION! New development in Rosenberg in the Millers Pond community! Meet the Balboa plan! This stunning home boasts 4 bedrooms, 3 baths, a game room, a study, and a 2-car garage at 2126 sq ft with a modern design and meticulous attention to detail that sets it apart. Whether you're settling in for a cozy night or entertaining guests, this space is flexible enough to suit your every need. The split-bedroom plan is particularly noteworthy, providing children or guests with a comfortable and private space. With three spacious secondary bedrooms, your family will have plenty of room to grow. The owner's bedroom is a true oasis, featuring ample natural light and a serene layout that is perfect for unwinding after a long day. The en-suite bathroom is the epitome of luxury, with elegant fixtures and finishes that will make you feel pampered whenever you step inside. Ready to learn more about the Balboa plan? Contact us today!
- Type:
- Single Family
- Sq.Ft.:
- 2,667
- Status:
- Active
- Beds:
- 4
- Year built:
- 2024
- Baths:
- 3.10
- MLS#:
- 10493450
- Subdivision:
- Walnut Creek At Stone Creek
ADDITIONAL INFORMATION
NEW! Lennar Fairway Collection "Somerset" Plan with Elevation "A" in Walnut Creek! The first level of this two-story home is host to a generous open floorplan shared between the kitchen, dining room and family room. The covered patio is great for entertaining guests. Also on the first floor is a secondary bedroom and office off the entry, as well as the ownerâs suite at the back of the home. Two more secondary bedrooms are situated upstairs, surrounding a versatile game room.. *HOME ESTIMATED TO BE COMPLETE, MAY, 2024*
- Type:
- Single Family
- Sq.Ft.:
- 2,297
- Status:
- Active
- Beds:
- 4
- Year built:
- 2024
- Baths:
- 3.00
- MLS#:
- 11120087
- Subdivision:
- Bryan Grove
ADDITIONAL INFORMATION
The Courtland plan is a one-story home featuring 4 bedrooms, 3 baths, and 3 car garage. The kitchen includes a breakfast bar with beautiful waterfall granite counter tops, white cabinets, stainless steel appliances, corner pantry and connects to the large dining and family room. The primary suite features an attractive primary bath with dual vanities, water closet and walk-in closet. The standard rear covered patio is located off the family room. Wool Oak LVP flooring can be seen throughout the home. *Images and 3D tour are for illustration only and options may vary from home as built.
- Type:
- Single Family
- Sq.Ft.:
- 1,574
- Status:
- Active
- Beds:
- 3
- Year built:
- 2024
- Baths:
- 3.00
- MLS#:
- 97887978
- Subdivision:
- Bryan Grove
ADDITIONAL INFORMATION
The Denton plan is a one-story home featuring 3 bedrooms, 2 baths, and 2 car garage. The foyer with an entry coat closet opens to the guest bedrooms and bath. Center kitchen includes breakfast bar with beautiful waterfall granite counter tops, white cabinets, stainless steel appliances and corner pantry and opens to family room. The primary suite features a sloped ceiling and attractive primary bath with dual vanities, water closet and spacious walk-in closet. The standard rear covered patio is located off the dining area. Wool Oak LVP flooring and Silver Dollar carpet can be seen throughout the home. *Images and 3D tour are for illustration only and options may vary from home as built.
- Type:
- Single Family
- Sq.Ft.:
- 2,439
- Status:
- Active
- Beds:
- 5
- Year built:
- 2024
- Baths:
- 3.00
- MLS#:
- 35533657
- Subdivision:
- Bryan Grove
ADDITIONAL INFORMATION
The Maverick plan is a one-story home featuring 5 bedrooms, 3 baths, and 3 car garage. The kitchen includes a breakfast bar with beautiful waterfall granite counter tops, white cabinets, stainless steel appliances, corner pantry and connects to the large dining and family room. The primary suite features an attractive primary bath with dual vanities, water closet and walk-in closet. The standard rear covered patio is located off the family room. *Images and 3D tour are for illustration only and options may vary from home as built.
- Type:
- Single Family
- Sq.Ft.:
- 1,560
- Status:
- Active
- Beds:
- 3
- Lot size:
- 0.15 Acres
- Year built:
- 2008
- Baths:
- 2.00
- MLS#:
- 39659422
- Subdivision:
- Cottonwood Sec 2
ADDITIONAL INFORMATION
WELL DESIGNED FLOOR PLAN FOR THIS 3 BEDROOM HOME PLUS STUDY - VERY OPEN AND BRIGHT - FRESH PAINT IN AND OUT - NEW FLOORING THROUGHOUT - NEW APPLIANCES - INSIDE UTILITY AREA - CEILING FANS - EASY ACCESS TO HWY 59 AND SHOPPING CLOSE BY - 2 CAR GARAGE AND NICE SIZE YARD - DESIRABLE NEIGHHOOD.
- Type:
- Single Family
- Sq.Ft.:
- 2,835
- Status:
- Active
- Beds:
- 5
- Year built:
- 2024
- Baths:
- 4.00
- MLS#:
- 5729598
- Subdivision:
- Briarwood Crossing
ADDITIONAL INFORMATION
LONG LAKE NEW CONSTRUCTION - Welcome home to 4722 Breezewood Drive located in the community of Briarwood Crossing and zoned to Lamar Consolidated. This floor plan features 5 bedrooms, 4 full baths, media room, and an attached 2-car garage. You don't want to miss all this gorgeous home has to offer! Call to schedule your showing today!
- Type:
- Single Family
- Sq.Ft.:
- 2,408
- Status:
- Active
- Beds:
- 3
- Lot size:
- 0.2 Acres
- Year built:
- 2022
- Baths:
- 2.10
- MLS#:
- 86283333
- Subdivision:
- Sendero
ADDITIONAL INFORMATION
Welcome home to 3623 Rock Ledge Dr! This stunning 3-bedroom, 2.5-bathroom home offers luxury living at its finest, with a versatile home office/study that can easily double as a 4th bedroom. Step inside and be greeted by ceramic tile flooring throughout the main living areas, providing both elegance and durability. The bedrooms are adorned with plush, lightly traveled carpet for added comfort and coziness. Designed for modern living, this home boasts an open concept layout that effortlessly connects the kitchen, dining area, and living room. The spacious island serves as the centerpiece of the kitchen, perfect for entertaining guests, team building activities, or enjoying family gatherings. Prepare culinary delights in style with granite countertops and a natural stone backsplash that beautifully complement the kitchen's aesthetic. Step outside to the expansive covered patio, with gas connections for grilling and entertaining. Don't miss your opportunity for luxury living.
- Type:
- Single Family
- Sq.Ft.:
- 3,027
- Status:
- Active
- Beds:
- 4
- Lot size:
- 0.18 Acres
- Year built:
- 2018
- Baths:
- 3.10
- MLS#:
- 93567826
- Subdivision:
- Walnut Creek Sec 16
ADDITIONAL INFORMATION
Beautiful Lennar Homes Brookstone Collection with Brick Exterior, Game & Media Rooms, Granite Countertops, 36" Designer Cabinets and Great Appliances, Fireplace, 2" Faux Wood Blinds, Ceiling Fans, Upgrade Floor Tiles, Crown Molding, Covered Patio, Irrigation System, Full Gutters, Radiant Barrier Roof Decking, 16 SEER HVAC System with program and much more. All furniture can be purchased. Buyer to independently verify all room dimensions. Just REDUCED for a quick closed, schedule your showing today.
| Copyright © 2024, Houston Realtors Information Service, Inc. All information provided is deemed reliable but is not guaranteed and should be independently verified. IDX information is provided exclusively for consumers' personal, non-commercial use, that it may not be used for any purpose other than to identify prospective properties consumers may be interested in purchasing. |
Rosenberg Real Estate
The median home value in Rosenberg, TX is $173,400. This is lower than the county median home value of $259,600. The national median home value is $219,700. The average price of homes sold in Rosenberg, TX is $173,400. Approximately 47.24% of Rosenberg homes are owned, compared to 41.69% rented, while 11.07% are vacant. Rosenberg real estate listings include condos, townhomes, and single family homes for sale. Commercial properties are also available. If you see a property you’re interested in, contact a Rosenberg real estate agent to arrange a tour today!
Rosenberg, Texas has a population of 35,867. Rosenberg is less family-centric than the surrounding county with 30.57% of the households containing married families with children. The county average for households married with children is 44.08%.
The median household income in Rosenberg, Texas is $50,637. The median household income for the surrounding county is $93,645 compared to the national median of $57,652. The median age of people living in Rosenberg is 32 years.
Rosenberg Weather
The average high temperature in July is 93 degrees, with an average low temperature in January of 42.3 degrees. The average rainfall is approximately 48.2 inches per year, with 0 inches of snow per year.
