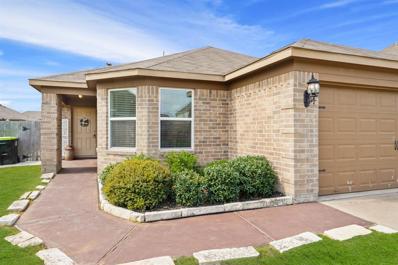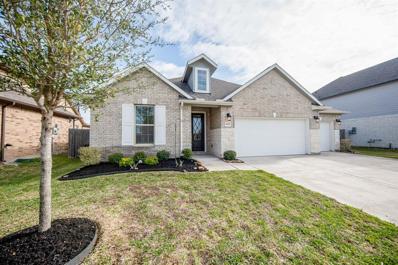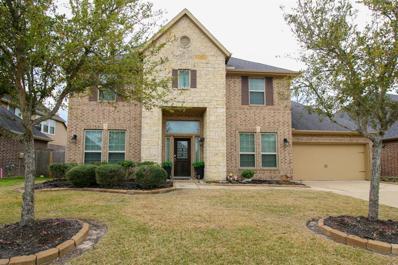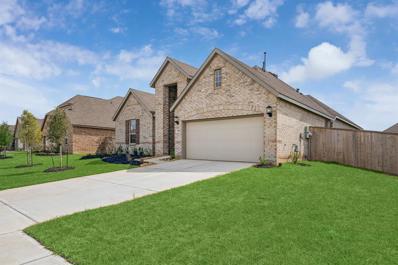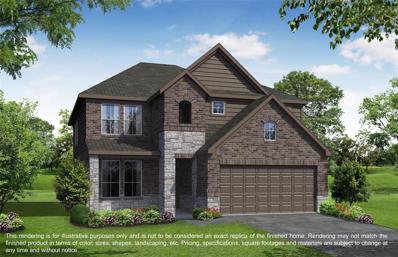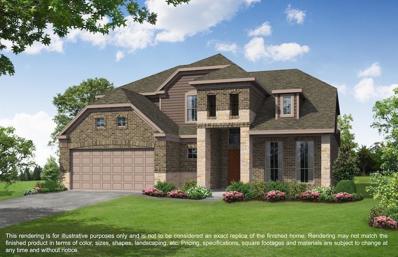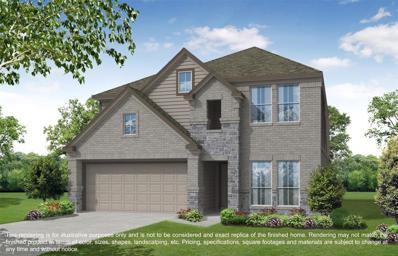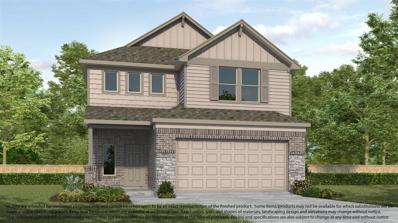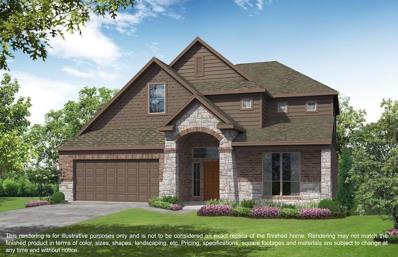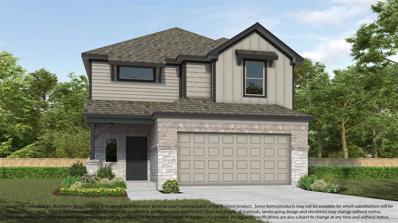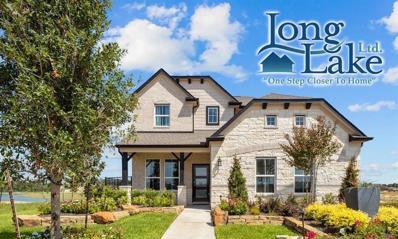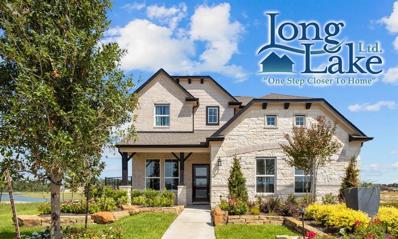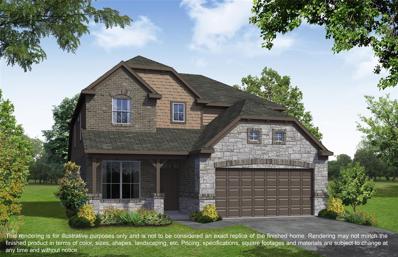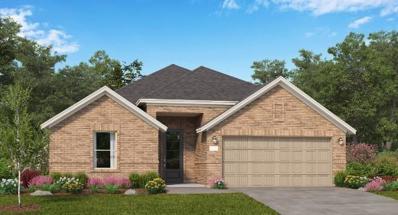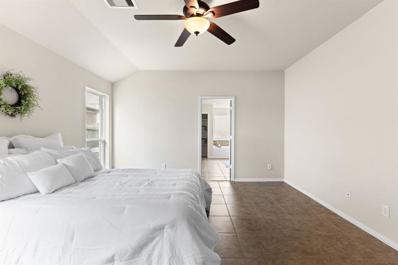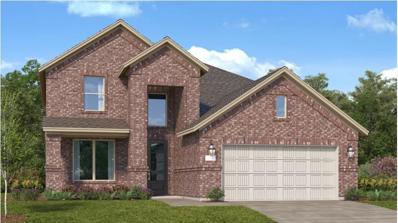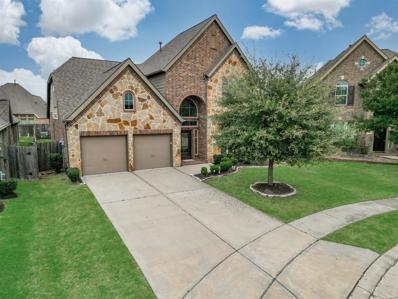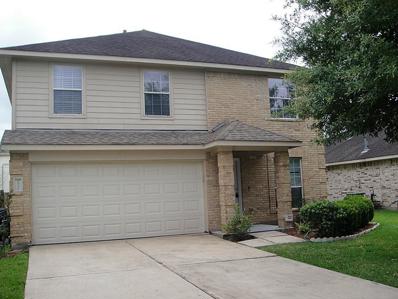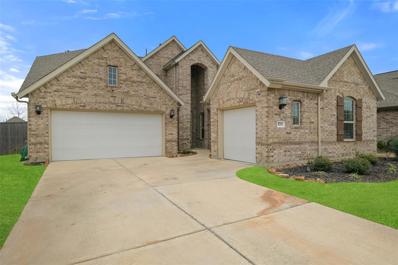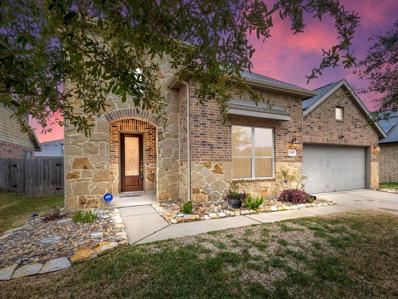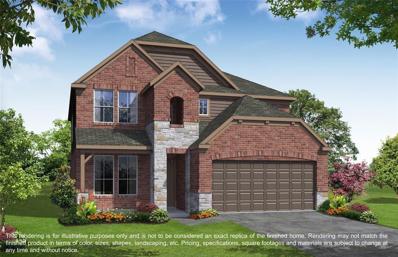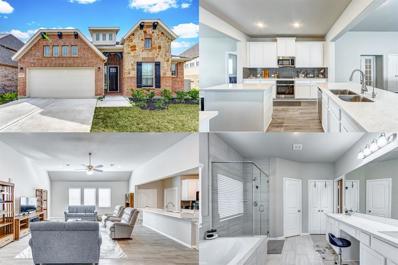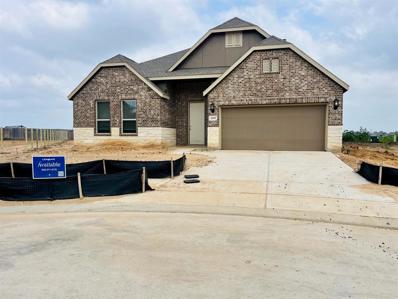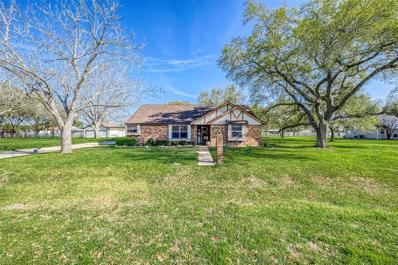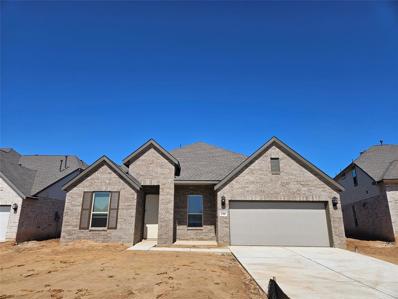Rosenberg TX Homes for Sale
- Type:
- Single Family
- Sq.Ft.:
- 1,760
- Status:
- Active
- Beds:
- 3
- Lot size:
- 0.15 Acres
- Year built:
- 2017
- Baths:
- 2.00
- MLS#:
- 33784230
- Subdivision:
- Fairpark Village
ADDITIONAL INFORMATION
Fall in love with this stunning one story home instantly. The home offers premium elevation offering 9 foot vaulted ceilings, natural light throughout, inviting arch ways and glazed porcelain wood look floor. Check out the spacious kitchen including stainless steel appliances and ample counter and cabinet space. The kitchen opens up to a cozy breakfast area which over looks the front yard, and a formal dining room perfect for special occasions! Easy access to Hwy 59, minutes from Brazos Town Center, where this is plenty of shopping and dining to do!
- Type:
- Single Family
- Sq.Ft.:
- 2,388
- Status:
- Active
- Beds:
- 3
- Lot size:
- 0.19 Acres
- Year built:
- 2021
- Baths:
- 2.10
- MLS#:
- 52777476
- Subdivision:
- Bonbrook Plantation South
ADDITIONAL INFORMATION
This beautiful, 1-story Beazer home, located in Bonbrook Lakes, boasts high ceilings, tile flooring, open family room, study w/French doors, custom lighting & fixtures, extended covered patio w/NO back neighbors, ideal for entertaining guests. Prepare a feast in the island kitchen, complete w/Quartz countertops, mosaic backsplash, SST appliances, 42â cabinets, & custom pendant lighting. Get a good nightâs sleep in the spa-like primary suite, featuring a walk-in closet, dual vanities, and an oversized shower. Home has a reverse osmosis water system, 4-camera security system, bricked all 4 sides, large side yard including a 24kW whole house Generac generator added in 2022, shed, & sprinkler system front & back. The community boasts soccer fields, volleyball & basketball courts, recreation center, community pool, splash pad, & exercise room. Shopping and dining options are minutes away at the Brazos Town Center and Sugar Land Town Square. Schools are zoned to highly acclaimed Lamar CISD.
- Type:
- Single Family
- Sq.Ft.:
- 3,240
- Status:
- Active
- Beds:
- 4
- Lot size:
- 0.19 Acres
- Year built:
- 2015
- Baths:
- 3.10
- MLS#:
- 19507920
- Subdivision:
- Bonbrook Plantation South Sec 5
ADDITIONAL INFORMATION
WELCOME to this gorgeous 4 bedroom 3 car garage home that sits in the quaint Bonbrook subdivision. This home offers a layout to entertain your guests. Open spacious floorplan, a kitchen with granite and lots of cabinetry and a gas range, built-in ovens, plenty of storage upstairs in the attic (2 sides), and an escape from the hustle and bustle in the backyard with an inviting pool, waterfall and a slide for the kiddos to enjoy. No back neighbors. Minutes away from the high-rated school district of Lamar CISD and the commercial area of Brazos Town Center. Subdivision amenities include a clubhouse, community pool and splash pad. A must see to appreciate its beauty. Schedule your private showing today.
- Type:
- Single Family
- Sq.Ft.:
- 2,386
- Status:
- Active
- Beds:
- 3
- Year built:
- 2023
- Baths:
- 2.10
- MLS#:
- 67024513
- Subdivision:
- Sendero
ADDITIONAL INFORMATION
Discover the epitome of modern living in Rosenberg with this exceptional new construction by Lennar, a builder celebrated for quality and innovation. Just 3 months old, this home offers a spacious open-concept layout, 3 bedrooms, 2.5 baths, and a dedicated office space, blending functionality with style. Its contemporary open living concept design ensures a seamless flow between living, dining, kitchen areas, and covered patio perfect for entertaining and everyday life. With peace of mind, this home comes with transferable builder warranties: the remaining 1-year bumper-to-bumper, 2-year mechanical, and 10-year structural. Rosenberg offers small-town charm with easy access to urban amenities. Seize the chance to make this open and inviting space your forever home. Experience the unique blend of comfort, quality, and community that only Lennar and Rosenberg offer. Connect with us to explore how this home can meet your dreams of sophisticated living. Brand New Lennar selling 423,000
- Type:
- Single Family
- Sq.Ft.:
- 2,785
- Status:
- Active
- Beds:
- 4
- Year built:
- 2024
- Baths:
- 2.10
- MLS#:
- 98922433
- Subdivision:
- Briarwood Crossing
ADDITIONAL INFORMATION
LONG LAKE NEW CONSTRUCTION - Welcome home to 3215 Fogmist Drive located in the community of Briarwood Crossing and zoned to Lamar Consolidated ISD. This floor plan features 4 bedrooms, 2 full baths, 1 half bath, and an attached 2-car garage. You don't want to miss all this gorgeous home has to offer! Call to schedule your showing today!
- Type:
- Single Family
- Sq.Ft.:
- 3,577
- Status:
- Active
- Beds:
- 5
- Year built:
- 2024
- Baths:
- 4.10
- MLS#:
- 95991032
- Subdivision:
- Briarwood Crossing
ADDITIONAL INFORMATION
LONG LAKE NEW CONSTRUCTION - Welcome home to 4715 Breezewood Drive located in the community of Briarwood Crossing and zoned to Lamar Consolidated ISD. This floor plan features 5 bedrooms, 4 full baths, 1 half bath, and an attached 2-car garage. You don't want to miss all this gorgeous home has to offer! Call to schedule your showing today!
- Type:
- Single Family
- Sq.Ft.:
- 2,800
- Status:
- Active
- Beds:
- 5
- Year built:
- 2024
- Baths:
- 4.10
- MLS#:
- 7467465
- Subdivision:
- Briarwood Crossing
ADDITIONAL INFORMATION
LONG LAKE NEW CONSTRUCTION - Welcome home to 3206 Fogmist Drive located in the community of Briarwood Crossing and zoned to Lamar Consolidated ISD. This floor plan features 5 bedrooms, 2 full baths, 1 half bath, and an attached 2-car garage. You don't want to miss all this gorgeous home has to offer! Call to schedule your showing today!
$372,761
2634 Finley Lane Rosenberg, TX 77471
- Type:
- Single Family
- Sq.Ft.:
- 2,082
- Status:
- Active
- Beds:
- 4
- Year built:
- 2024
- Baths:
- 2.10
- MLS#:
- 62063791
- Subdivision:
- Fairpark Village
ADDITIONAL INFORMATION
LONG LAKE NEW CONSTRUCTION - Welcome home to 2634 Finley Lane located in the community of Fairpark Village and zoned to Lamar ISD. This floor plan features 4 bedrooms, 2 full baths, 1 half bath and an attached 2-car garage. You don't want to miss all this gorgeous home has to offer! Call to schedule your showing today!
- Type:
- Single Family
- Sq.Ft.:
- 3,522
- Status:
- Active
- Beds:
- 5
- Year built:
- 2024
- Baths:
- 4.10
- MLS#:
- 27918888
- Subdivision:
- Briarwood Crossing
ADDITIONAL INFORMATION
LONG LAKE NEW CONSTRUCTION - Welcome home to 4718 Breezewood Drive located in the community of Briarwood Crossing and zoned to Lamar Consolidated ISD. This floor plan features 5 bedrooms, 4 full baths, 1 half bath and an attached 2-car garage. You don't want to miss all this gorgeous home has to offer! Call to schedule your showing today!
$369,254
2630 Finley Lane Rosenberg, TX 77471
- Type:
- Single Family
- Sq.Ft.:
- 2,347
- Status:
- Active
- Beds:
- 4
- Year built:
- 2024
- Baths:
- 3.10
- MLS#:
- 27185758
- Subdivision:
- Fairpark Village
ADDITIONAL INFORMATION
LONG LAKE NEW CONSTRUCTION - Welcome home to 2630 Finley Lane located in the community of Fairpark Village and zoned to Lamar ISD. This floor plan features 4 bedrooms, 3 full baths, 1 half bath and an attached 2-car garage. You don't want to miss all this gorgeous home has to offer! Call to schedule your showing today!
- Type:
- Single Family
- Sq.Ft.:
- 1,540
- Status:
- Active
- Beds:
- 3
- Year built:
- 2024
- Baths:
- 2.00
- MLS#:
- 23551363
- Subdivision:
- Briarwood Crossing
ADDITIONAL INFORMATION
LONG LAKE NEW CONSTRUCTION - Welcome home to 3211 Fogmist Drive located in the community of Briarwood and zoned to Lamar Consolidated ISD. This floor plan features 3 bedrooms, 2 full baths, and an attached 2-car garage. You don't want to miss all this gorgeous home has to offer! Call and schedule your showing today!
- Type:
- Single Family
- Sq.Ft.:
- 2,719
- Status:
- Active
- Beds:
- 4
- Year built:
- 2024
- Baths:
- 3.10
- MLS#:
- 9879394
- Subdivision:
- Briarwood Crossing
ADDITIONAL INFORMATION
LONG LAKE NEW CONSTRUCTION - Welcome home to 3219 Fogmist Drive located in the community of Briarwood Crossing and zoned to Lamar Consolidated ISD. This floor plan features 4 bedrooms, 3 full baths, 1 half bath and an attached 2-car garage. You don't want to miss all this gorgeous home has to offer! Call to schedule your showing today! Days on market reflect the number of days the home has been under construction.
- Type:
- Single Family
- Sq.Ft.:
- 2,620
- Status:
- Active
- Beds:
- 4
- Year built:
- 2024
- Baths:
- 3.10
- MLS#:
- 55083213
- Subdivision:
- Briarwood Crossing
ADDITIONAL INFORMATION
LONG LAKE NEW CONSTRUCTION - Welcome home to 3210 Fogmist Drive located in the community of Briarwood Crossing and zoned to Lamar Consolidated ISD. This floor plan features 4 bedrooms, 3 full baths, 1 half bath and an attached 2 car garage. You don't want to miss all this gorgeous home has to offer! Call to schedule your showing today!
$360,000
3006 Vitex Court Rosenberg, TX 77471
- Type:
- Single Family
- Sq.Ft.:
- 2,393
- Status:
- Active
- Beds:
- 4
- Year built:
- 2024
- Baths:
- 3.00
- MLS#:
- 31815392
- Subdivision:
- Miller's Pond
ADDITIONAL INFORMATION
NEW! Lennar Wildflower IV Collection "Lavender" Plan with Brick Elevation "B" in Miller's Pond! This single-story home offers plenty of space for families, along with all the conveniences of having everything you need on one level. Enter the home to find three secondary bedrooms near the entry, as well as two full-sized bathrooms. Past that is a versatile study on one side and a laundry room on the other, just before the open layout shared by the kitchen, dining room and family room. The ownerâs suite is tucked in a back corner, complete with a private bathroom and walk-in closet. A covered back patio provides outdoor living. *HOME ESTIMATED TO BE COMPLETE, MAY, 2024*
- Type:
- Single Family
- Sq.Ft.:
- 1,943
- Status:
- Active
- Beds:
- 3
- Lot size:
- 0.15 Acres
- Year built:
- 2011
- Baths:
- 2.00
- MLS#:
- 12212814
- Subdivision:
- Fairpark Village
ADDITIONAL INFORMATION
A wonderful open concept floor-plan in the community of Fairpark Village. This three-bedroom, two bathroom one story home is located on a cul-de-sac. Home features a formal dining/functional office space, natural light, neutral tile throughout open kitchen, baker's island, breakfast room, stainless steel appliances and impressive owner's suite. Open concept living area is equipped to handle large furniture, gas-log fireplace with switch and backyard views. Owner's suite is bright with a spacious walk-in closet and large private ensuite. Just a walk away from the beautiful park and pond. This home is delightful.
- Type:
- Single Family
- Sq.Ft.:
- 2,758
- Status:
- Active
- Beds:
- 5
- Year built:
- 2023
- Baths:
- 3.10
- MLS#:
- 98379273
- Subdivision:
- Miller's Pond
ADDITIONAL INFORMATION
NEW! Lennar Wildflower IV Collection "Iris" Plan with Brick Elevation "B" in Miller's Pond! This two-story home provides a spacious layout with plenty of both shared and private spaces. On the first floor is a study off the foyer featuring stylish double doors, just before the open kitchen with center island, breakfast room, family room and back patio area. The ownerâs suite is also on the first level and features a spa-like bathroom and walk-in closet. Upstairs is a versatile game room and four secondary bedrooms waiting to be filled. *HOME ESTIMATED TO BE COMPLETE, April 2024*
- Type:
- Single Family
- Sq.Ft.:
- 2,934
- Status:
- Active
- Beds:
- 4
- Year built:
- 2015
- Baths:
- 3.10
- MLS#:
- 25708904
- Subdivision:
- The Reserve At Brazos Town C
ADDITIONAL INFORMATION
Stunning Perry home featuring an open concept design with a two-story entry. The dining room and library, both adorned with French doors, greet you as you step inside. The kitchen is a chef's delight, equipped with stainless steel appliances and seamlessly connecting to the family room for effortless entertaining. The expansive master suite boasts 11-foot ceilings, a master bath with a garden tub, a separate glass-enclosed shower, granite dual sinks, and generously sized walk-in closets. A second bedroom is conveniently located downstairs. Step outside to enjoy the impressive extended covered backyard patio. Plus, enjoy modern conveniences like a drinking water filter, water softener , Tesla charger, and an air purifier system.
- Type:
- Single Family
- Sq.Ft.:
- 2,482
- Status:
- Active
- Beds:
- 4
- Lot size:
- 0.15 Acres
- Year built:
- 2006
- Baths:
- 2.10
- MLS#:
- 90365858
- Subdivision:
- Villages Of Town Center Sec 6
ADDITIONAL INFORMATION
An awesome house is located in Villages Of Town Center subdivision in Fort Bend County and move-in ready that offer 2,482 SF of living space. The entire house flooring are tile and laminate. It come with one master in the first floor, three bed in the second floor, and the huge game room. It have space for everyone. Each bedroom features walk-in closets, offering plenty of storage space. The primary bedroom is a true retreat, boasting an en-suite bath with a soaking tub and separate shower. The spacious kitchen is perfect for entertaining guests, while the living room creates an inviting atmosphere. The gameroom is huge for either game or exercise machine. The private backyard is great for outdoor activities that have no grass for mowing but a short concrete trail and brick. Conveniently located just minutes away from I-69, easy access to shopping centers and restaurants at the Sugar Land Town Center. Bring your clients to own this amazing home in the acclaimed Lamar Consolidated ISD.
- Type:
- Single Family
- Sq.Ft.:
- 3,200
- Status:
- Active
- Beds:
- 5
- Lot size:
- 0.19 Acres
- Year built:
- 2020
- Baths:
- 4.10
- MLS#:
- 68294232
- Subdivision:
- Sendero Sec 1
ADDITIONAL INFORMATION
Schedule your showing today for this marvelous home. This stunning floorplan built by award winning Lennar Homes is located in the ever-growing town of Rosenberg in Fort Bend County. The Oak Hill III floorplan is a part of Lennar's Next Gen collection which boasts 5 Bedrooms, 4.5 baths, 3 car garage, granite counter-tops, tile floors, large game-room, a large storge area that can be sheet rocked to add a sixth bedroom or media room and much more. The most impressive feature of this plan is the attached guest suite with a private entrance, living room, bedroom, bathroom, kitchenette, and single bay garage! This home would be great for multi-generational families or shared living situations. Enjoy your home tour!
- Type:
- Single Family
- Sq.Ft.:
- 2,474
- Status:
- Active
- Beds:
- 4
- Lot size:
- 0.17 Acres
- Year built:
- 2016
- Baths:
- 3.00
- MLS#:
- 36928349
- Subdivision:
- Walnut Creek
ADDITIONAL INFORMATION
Indulge in the ultimate 1-story Lennar home nestled in Walnut Creek, renowned for its pool, dog park, & lush green belts. Discover an inviting, open layout highlighted by soaring ceilings, elegant tile floors, crown molding, & abundant natural light cascading through numerous windows. The focal point of the home is the meticulously designed kitchen w/ granite counters, SS appliances, walk-in pantry & spacious center island. Seamlessly connected to the dining area & cozy living room accentuated by a charming fireplace. Privacy is paramount with the primary suite boasting an en-suite bath with dual vanities & TWO generously-sized closets. One secondary bedroom includes an en-suite bath, perfect for an in-law or guest suite, while two additional large bedrooms share a full bath. Outside, the covered patio & fully fenced yard provide ample space for entertaining or peaceful relaxation. As a bonus, enjoy the added peace of mind with a WHOLE HOUSE SURGE PROTECTOR.
- Type:
- Single Family
- Sq.Ft.:
- 2,836
- Status:
- Active
- Beds:
- 4
- Year built:
- 2024
- Baths:
- 3.10
- MLS#:
- 35156109
- Subdivision:
- Breckenridge Park
ADDITIONAL INFORMATION
LONG LAKE NEW CONSTRUCTION - Welcome home to 22923 Aspen Vista Drive located in the community of Breckenridge Park and zoned to Spring ISD. This floor plan features 4 bedrooms, 3 full baths, 1 half bath and an attached 2-car garage. You don't want to miss all this gorgeous home has to offer! Call and schedule your showing today!
$375,000
6027 Scott Way Rosenberg, TX 77471
- Type:
- Single Family
- Sq.Ft.:
- 2,063
- Status:
- Active
- Beds:
- 3
- Lot size:
- 0.18 Acres
- Year built:
- 2023
- Baths:
- 2.00
- MLS#:
- 80584310
- Subdivision:
- Kingdom Heights Sec 6
ADDITIONAL INFORMATION
Luxurious single-story living in this stunning home boasting access to fantastic community amenities. The home shines with no back neighbors, offering enhanced privacy. The bright great room welcomes you with its soaring ceilings, creating an inviting atmosphere for relaxation and entertaining alike. The gourmet kitchen with maple cabinets, quartz countertops, an island, and breakfast bar offer both style and functionality, making meal preparation a delight. Enjoy the $10,000 full house water filtration system making your tap water both crystal clear and fresh. The thoughtfully designed split bedroom floor plan ensures privacy and comfort, with the spacious owner's suite serving as a peaceful retreat. Pamper yourself in the luxury ensuite bathroom, complete with stylish finishes, soaking tub, and separate shower. The neighborhood offers a beautiful community center, offering residents exclusive access to a pool, covered pavilion with fireplace, clubhouse, fitness center and more.
- Type:
- Single Family
- Sq.Ft.:
- 2,731
- Status:
- Active
- Beds:
- 4
- Year built:
- 2024
- Baths:
- 3.10
- MLS#:
- 60699500
- Subdivision:
- Walnut Creek At Stone Creek
ADDITIONAL INFORMATION
NEW! Lennar Fairway Collection "Melrose II" Plan with Elevation "C" in Walnut Creek! The family room, kitchen and dining room are situated among a generous open floorplan in this lovely single-level home. Access to the covered patio makes for effortless indoor-outdoor living and entertaining. The ownerâs suite enjoys a private location at the back of the home, comprised of a restful bedroom, en-suite bathroom and walk-in closet. A versatile office and three more bedrooms complete this great home. *HOME ESTIMATED TO BE COMPLETE, May, 2024* *CUL-DE-SAC HOMESITE*
- Type:
- Single Family
- Sq.Ft.:
- 1,802
- Status:
- Active
- Beds:
- 3
- Lot size:
- 1.12 Acres
- Year built:
- 1981
- Baths:
- 2.00
- MLS#:
- 56864311
- Subdivision:
- Cottonwood Estates
ADDITIONAL INFORMATION
Great opportunity to own a charming home in the country on just over one acre of land, minutes from town. This 3 beds 2 bath home has been meticulously cared for and is ready for your personal touches. Nice detached two car garage with a car port. Also featuring a brand-new patio roof with an outdoor fireplace. The barn in the back is a great addition for a workshop or storage. Come see what this home has to offer!
- Type:
- Single Family
- Sq.Ft.:
- 2,548
- Status:
- Active
- Beds:
- 4
- Year built:
- 2024
- Baths:
- 3.10
- MLS#:
- 49412818
- Subdivision:
- Walnut Creek At Stone Creek
ADDITIONAL INFORMATION
NEW! Lennar Fairway Collection "Cantaron II" Plan with Elevation "A" in Walnut Creek! The largest single-story home at Fairway with a two-bay garage and storage space. The gourmet kitchen overlooks the living space and covered patio. There is plenty of flexibility for family living with three secondary bedrooms and a study, and the ownerâs suite with an en-suite bathroom is tucked away for privacy. *HOME ESTIMATED TO BE COMPLETE, May, 2024*
| Copyright © 2024, Houston Realtors Information Service, Inc. All information provided is deemed reliable but is not guaranteed and should be independently verified. IDX information is provided exclusively for consumers' personal, non-commercial use, that it may not be used for any purpose other than to identify prospective properties consumers may be interested in purchasing. |
Rosenberg Real Estate
The median home value in Rosenberg, TX is $173,400. This is lower than the county median home value of $259,600. The national median home value is $219,700. The average price of homes sold in Rosenberg, TX is $173,400. Approximately 47.24% of Rosenberg homes are owned, compared to 41.69% rented, while 11.07% are vacant. Rosenberg real estate listings include condos, townhomes, and single family homes for sale. Commercial properties are also available. If you see a property you’re interested in, contact a Rosenberg real estate agent to arrange a tour today!
Rosenberg, Texas has a population of 35,867. Rosenberg is less family-centric than the surrounding county with 30.57% of the households containing married families with children. The county average for households married with children is 44.08%.
The median household income in Rosenberg, Texas is $50,637. The median household income for the surrounding county is $93,645 compared to the national median of $57,652. The median age of people living in Rosenberg is 32 years.
Rosenberg Weather
The average high temperature in July is 93 degrees, with an average low temperature in January of 42.3 degrees. The average rainfall is approximately 48.2 inches per year, with 0 inches of snow per year.
