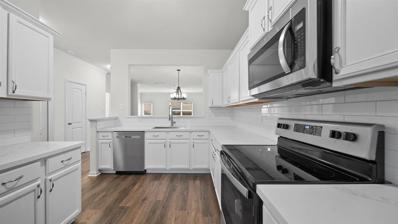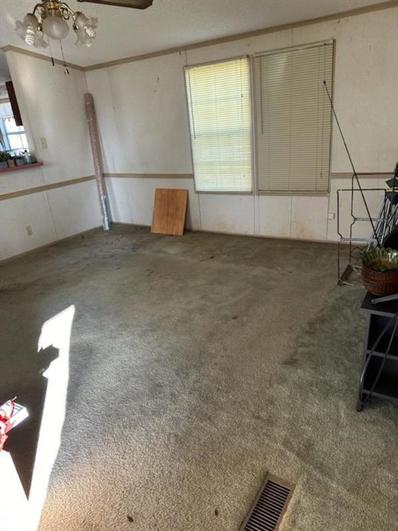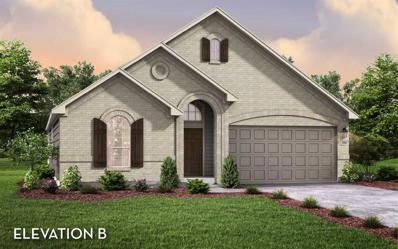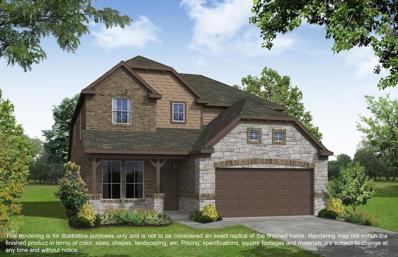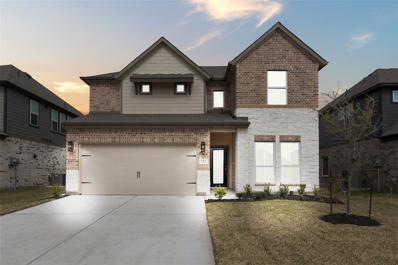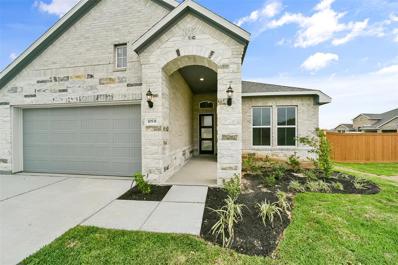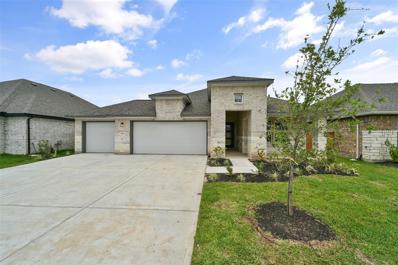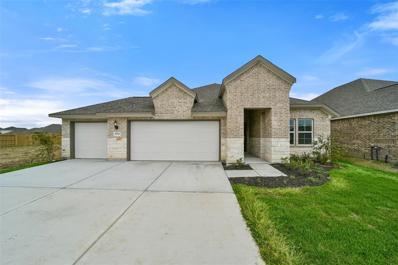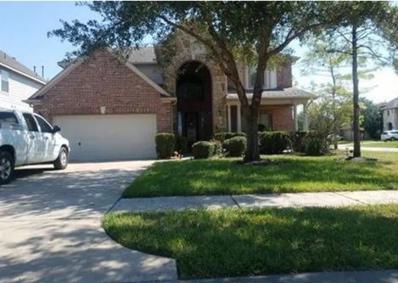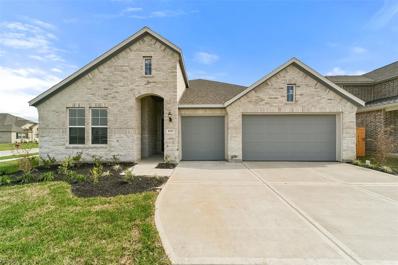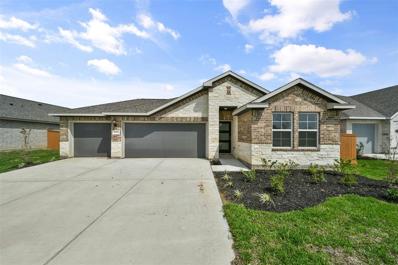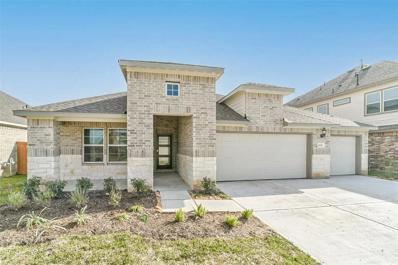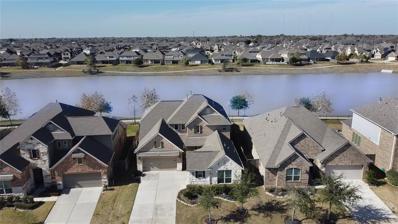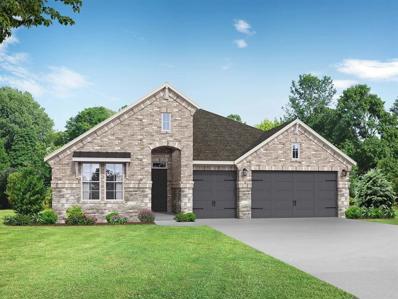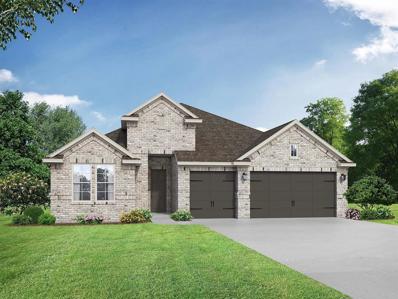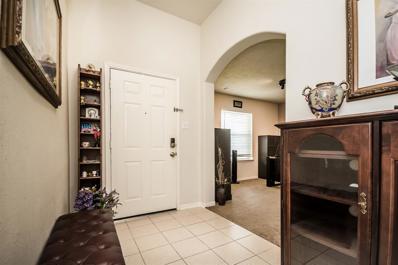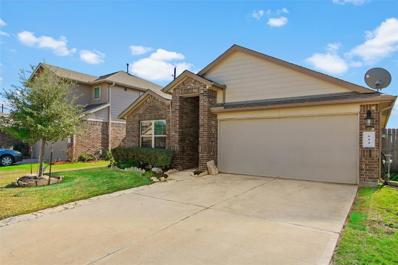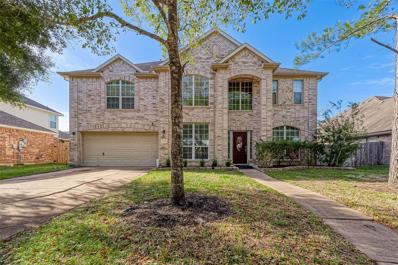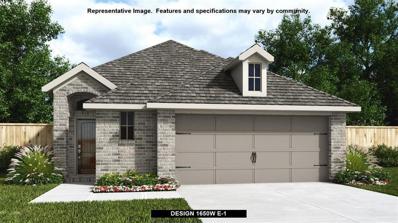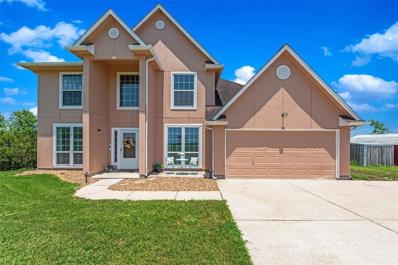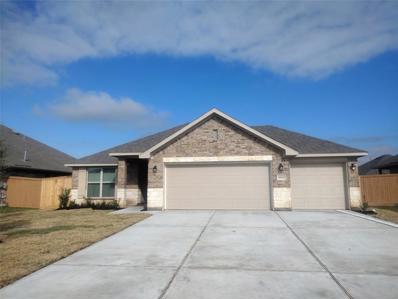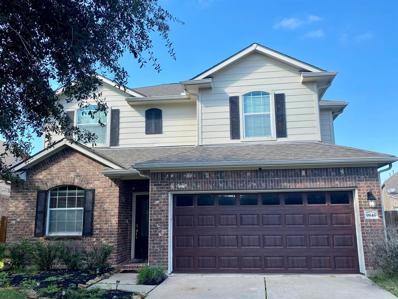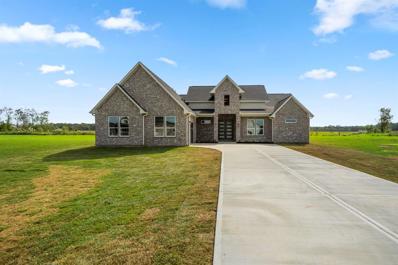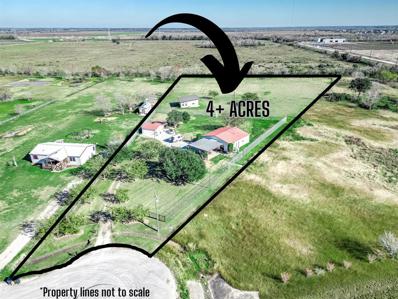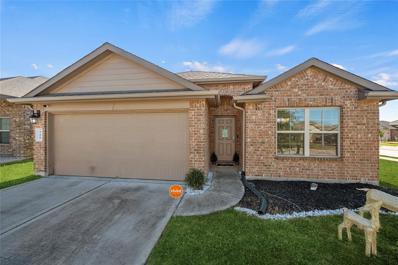Rosharon TX Homes for Sale
- Type:
- Single Family
- Sq.Ft.:
- 2,616
- Status:
- Active
- Beds:
- 5
- Lot size:
- 0.13 Acres
- Year built:
- 2016
- Baths:
- 2.10
- MLS#:
- 63794989
- Subdivision:
- Sterling Lakes West Sec 1 A07
ADDITIONAL INFORMATION
This beautiful updated home offers an open floor plan with luxury vinyl, quartz countertops and an abundance of natural lighting. Your Primary suite located on the first floor features a spacious bath tub, stand alone shower, with his and her vanities and a walk-in closet. Upstairs you will enjoy the game room/media room as well as 4 additional bedrooms. Step outside to enjoy the patio and fully fenced backyard. This home has easy access to Highway 288, shopping, and restaurants. The gated community is surrounded by a variety of amenities, which include a basketball and tennis court, clubhouse, lake, and pool.
- Type:
- Single Family
- Sq.Ft.:
- 1,216
- Status:
- Active
- Beds:
- 3
- Lot size:
- 0.84 Acres
- Year built:
- 1992
- Baths:
- 2.00
- MLS#:
- 6182899
- Subdivision:
- Sandy Meadow Estate 252 H T &
ADDITIONAL INFORMATION
Property sold as is/ where is
- Type:
- Single Family
- Sq.Ft.:
- 2,564
- Status:
- Active
- Beds:
- 3
- Lot size:
- 0.16 Acres
- Year built:
- 2023
- Baths:
- 3.00
- MLS#:
- 17251823
- Subdivision:
- Sterling Lakes
ADDITIONAL INFORMATION
The Glenwood features three bedrooms, three bathrooms, and a massive family room for entertaining!
- Type:
- Single Family
- Sq.Ft.:
- 2,620
- Status:
- Active
- Beds:
- 4
- Year built:
- 2023
- Baths:
- 3.10
- MLS#:
- 42282075
- Subdivision:
- Huntington Place
ADDITIONAL INFORMATION
LONG LAKE NEW CONSTRUCTION - Welcome home to 710 Providence View Trail located in the community of Huntington Place and zoned to Fort Bend ISD. This floor plan features 4 bedrooms, 3 full baths, 1 half bath and an attached 2-car garage. You don't want to miss all this gorgeous home has to offer! Call and schedule your showing today!
- Type:
- Single Family
- Sq.Ft.:
- 2,657
- Status:
- Active
- Beds:
- 4
- Year built:
- 2023
- Baths:
- 2.10
- MLS#:
- 52645531
- Subdivision:
- Huntington Place
ADDITIONAL INFORMATION
LONG LAKE NEW CONSTRUCTION - Welcome home to 723 Orchard Vale Road located in the community of Huntington Place and zoned to Fort Bend ISD. This floor plan features 4 bedrooms, 2 full baths, 1 half bath and an attached 2-car garage. You don't want to miss all this gorgeous home has to offer! Call and schedule your showing today!
- Type:
- Single Family
- Sq.Ft.:
- 2,300
- Status:
- Active
- Beds:
- 4
- Year built:
- 2024
- Baths:
- 3.00
- MLS#:
- 69251420
- Subdivision:
- Sierra Vista West
ADDITIONAL INFORMATION
Davidson Homes â NEW CONSTRUCTION in Sierra Vista, GATED entrance neighborhood, corner home-site with a large backyard. The home has a 3-car garage and a 20 ft x 8 ft rear covered patio for your outdoor Kitchen. This modern, open-concept plan brings space and luxury to this gorgeous ranch home. With the Family Room leading out to your beautiful outdoor living space, youâll have plenty of options for relaxing or entertaining. The home has 8 ft doors with 6" baseboards throughout. Plus, undercabinet lighting in your open-concept kitchen!
- Type:
- Single Family
- Sq.Ft.:
- 2,153
- Status:
- Active
- Beds:
- 4
- Year built:
- 2024
- Baths:
- 3.00
- MLS#:
- 55623864
- Subdivision:
- Sierra Vista West
ADDITIONAL INFORMATION
Brand New Floor Plan! Welcome to the Acadia! This modern, ranch-style floor plan highlights space and comfort. The family room showcases expansive windows, allowing for plenty of natural light. Within the ownerâs suite, youâll find a quiet space to relax and unwind. And with three additional bedrooms and two bathrooms with a 3 car garage, thereâs space for everyone! Your new home is ready for move-in!
- Type:
- Single Family
- Sq.Ft.:
- 2,153
- Status:
- Active
- Beds:
- 4
- Year built:
- 2024
- Baths:
- 3.00
- MLS#:
- 53812619
- Subdivision:
- Sierra Vista West
ADDITIONAL INFORMATION
Brand New Floor Plan! Welcome to the Acadia! This modern, ranch-style floor plan highlights space and comfort. The family room showcases expansive windows, allowing for plenty of natural light. Within the ownerâs suite, youâll find a quiet space to relax and unwind. And with three additional bedrooms and two bathrooms with a 3 car garage, thereâs space for everyone! Your new home is ready for move-in!
- Type:
- Single Family
- Sq.Ft.:
- 3,000
- Status:
- Active
- Beds:
- 4
- Lot size:
- 0.18 Acres
- Year built:
- 2011
- Baths:
- 2.10
- MLS#:
- 38431953
- Subdivision:
- Sterling Lakes At Iowa Colony
ADDITIONAL INFORMATION
4 bedroom 2.5 bath 2 story single family home located in Alvin ISD. Home features a sweeping circular wrought iron stairway with rotunda entry, art niches, butler pantry, granite counters, game room, theater room, and more! Primary bedroom and bath on the 1st floor. Convenient to shopping and the highway!
- Type:
- Single Family
- Sq.Ft.:
- 2,557
- Status:
- Active
- Beds:
- 4
- Year built:
- 2024
- Baths:
- 3.00
- MLS#:
- 35119656
- Subdivision:
- Sierra Vista West
ADDITIONAL INFORMATION
Welcome to The George! This modern floor plan holds four bedrooms, and three bathrooms and features an open-concept living and dining area. The ownerâs suite offers plenty of space with its expansive walk-in closet and ensuite bath. A 2-car garage leads into a convenient drop zone, the perfect space for coats and shoes. Your new home is ready for move-in!
- Type:
- Single Family
- Sq.Ft.:
- 1,635
- Status:
- Active
- Beds:
- 3
- Year built:
- 2024
- Baths:
- 2.00
- MLS#:
- 32785793
- Subdivision:
- Sierra Vista West
ADDITIONAL INFORMATION
Davidson Homes â NEW CONSTRUCTION in Sunterra, GATED entrance neighborhood, a large backyard. The home has a 19â x 8â rear covered patio for your outdoor kitchen. A beautifully crafted exterior offers a front porch that welcomes you into the expansive front hallway, leading into the open-concept Family and Kitchen area. With two additional bedrooms, a bathroom, and a three-car garage, this could be your new dream home!
- Type:
- Single Family
- Sq.Ft.:
- 2,153
- Status:
- Active
- Beds:
- 4
- Year built:
- 2024
- Baths:
- 3.00
- MLS#:
- 47880852
- Subdivision:
- Sierra Vista West
ADDITIONAL INFORMATION
Brand New Floor Plan! Welcome to the Acadia! This modern, ranch-style floor plan highlights space and comfort. The family room showcases expansive windows, allowing for plenty of natural light. Within the ownerâs suite, youâll find a quiet space to relax and unwind. And with three additional bedrooms and two bathrooms with a 3 car garage, thereâs space for everyone! Your new home is ready for move-in!
- Type:
- Single Family
- Sq.Ft.:
- 3,248
- Status:
- Active
- Beds:
- 5
- Lot size:
- 0.17 Acres
- Year built:
- 2018
- Baths:
- 3.10
- MLS#:
- 60370180
- Subdivision:
- Lakes Of Savannah
ADDITIONAL INFORMATION
Gorgeous 5-3.5-3 with Incredible Views of the Lake in Beautiful Lakes of Savannah. This Lake Front Property offers Resort Style Living with Covered Porch great for a swing, Covered Patio for your Sitting Area and Patio for your BarBQ Pit. Separate Private Entry to Quarters with Living Room, Bedroom, Bath with Shower, Kitchenette, Laundry Area and Entry to a one car garage. Stunning Entry. Open Family Room with gas log Fireplace. Gormet Kitchen with large Island, 42" Double Expresso Cabinets, Beautiful Granite Counters, a Pantry and Stainless Appliances. Dining Room has 5 windows to view the lake. Amazing Views of the Lake from the Family Room, Dining Room, Kitchen, Primary Bedroom, Game Room and upstairs bedroom. Primary Bedroom has high ceilings and Incredible Views of the Lake. Executive Primary Bath has a Separate shower with a bench, Soaking tub and 2 sinks with Granite counters on opposite sides and a large Walk-in closet. Upstairs has 3 bedrooms, Media room, Bath and Gameroom.
- Type:
- Single Family
- Sq.Ft.:
- 2,557
- Status:
- Active
- Beds:
- 4
- Year built:
- 2024
- Baths:
- 3.00
- MLS#:
- 71766372
- Subdivision:
- Sierra Vista West
ADDITIONAL INFORMATION
Welcome to The George! This modern floor plan holds four bedrooms, and three bathrooms and features an open-concept living and dining area. The ownerâs suite offers plenty of space with its expansive walk-in closet and ensuite bath. A 2-car garage leads into a convenient drop zone, the perfect space for coats and shoes. Your new home is ready for move-in!
- Type:
- Single Family
- Sq.Ft.:
- 2,557
- Status:
- Active
- Beds:
- 4
- Year built:
- 2024
- Baths:
- 3.00
- MLS#:
- 35447634
- Subdivision:
- Sierra Vista West
ADDITIONAL INFORMATION
Welcome to The George floorplan on the water in your very own gated community! This modern floor plan holds four bedrooms, and three bathrooms and features an open-concept living and dining area. The ownerâs suite offers plenty of space with its expansive walk-in closet and ensuite bath. A 2-car garage leads into a convenient drop zone, the perfect space for coats and shoes. Your new home is ready for move-in!
- Type:
- Single Family
- Sq.Ft.:
- 2,016
- Status:
- Active
- Beds:
- 4
- Lot size:
- 0.14 Acres
- Year built:
- 2005
- Baths:
- 2.10
- MLS#:
- 25309930
- Subdivision:
- Savannah Meadows Sec 1-2-3-4-5
ADDITIONAL INFORMATION
In the Lakes of Savannah, this beautiful home, with an open floor plan, has 2" blinds, offering both style and privacy. Inside, there is a spacious formal dining area that could also be used as an office and a large living room, accessed through an elegant arched doorway. The home included convenient amenities such as a washer, dryer, and a stainless steel refrigerator. With no back neighbors, it provided a peaceful retreat. The community itself featured fully stocked lakes for fishing on provided days, two pools, parks, clubhouses, soccer fields, and more. It is a perfect blend of natural beauty and modern living, Creating an ideal place to call HOME.
- Type:
- Single Family
- Sq.Ft.:
- 1,833
- Status:
- Active
- Beds:
- 4
- Lot size:
- 0.13 Acres
- Year built:
- 2019
- Baths:
- 2.00
- MLS#:
- 5876031
- Subdivision:
- Southern Colony Sec 3b
ADDITIONAL INFORMATION
BEAUTIFUL 4 BEDROOM 1 STORY BUILT IN 2019. NICE OPEN FLOOR PLAN WITH GRANITE KITCHEN ISLAND AND OPEN TO LIVING ROOM. STAINLESS STEEL APPLIANCES IN KITCHEN. GOOD SIZE PRIMARY WITH TUB AND SHOWER AND WALK IN CLOSET. CEILING FANS IN ALL ROOMS , WATER SOFTENER, SPRINKLER SYSTEM,TANKLESS WATER HEATER, AND FIRE PIT IN BACK YARD FOR THOSE CHILLY NIGHTS! SCHEDULE YOUR SHOWING TODAY!
- Type:
- Single Family
- Sq.Ft.:
- 3,277
- Status:
- Active
- Beds:
- 4
- Lot size:
- 0.2 Acres
- Year built:
- 2005
- Baths:
- 2.10
- MLS#:
- 39186619
- Subdivision:
- Savannah Trace
ADDITIONAL INFORMATION
Discover the epitome of comfort and convenience in this impressive 4-bedroom and 2.5-bathroom home. The open floor plan creates a seamless flow throughout, enhancing the sense of space and connectivity. The primary bedroom, strategically located downstairs, offers privacy and easy accessibility. Imagine entertaining guests in the dedicated game room or in the well-appointed media room. This residence goes beyond its interior allure. This residence boasts a prime location, nestled in close proximity to both downtown Houston and the renowned Texas Medical Center. Embrace the charm of this residence as it not only meets but exceeds the expectations of a modern, dynamic lifestyle. From the carefully curated spaces to its strategic location, every aspect invites you to experience the pinnacle of contemporary living. Welcome home to a haven where comfort, sophistication, and convenience converge seamlessly.
- Type:
- Single Family
- Sq.Ft.:
- 1,650
- Status:
- Active
- Beds:
- 3
- Year built:
- 2024
- Baths:
- 2.00
- MLS#:
- 64210069
- Subdivision:
- Meridiana
ADDITIONAL INFORMATION
Spacious entry leads to open family room, dining area and kitchen. Large windows and 10-foot ceilings throughout. Dining area features window seat. Kitchen features large walk-in pantry and generous island with built-in seating space. Primary suite with 10-foot ceiling. Dual vanities, separate glass-enclosed shower and large walk-in closet in primary bath. All bedrooms feature walk-in closets. Covered backyard patio. Mud room with bonus closet off two-car garage.
- Type:
- Single Family
- Sq.Ft.:
- 3,004
- Status:
- Active
- Beds:
- 4
- Lot size:
- 8.59 Acres
- Year built:
- 2001
- Baths:
- 3.10
- MLS#:
- 32344674
- Subdivision:
- F Moore
ADDITIONAL INFORMATION
Serene country living in this outstanding 4 bedroom home on 8.59 acres in Rosharon. WOW! Gorgeous views from all windows in this home, but especially from the grand 2nd floor balcony accessed from the family/game room. Step into the 2 story foyer & fall in love with the start of a wonderful floor plan! Study / home office space with French doors off the foyer. Dining room with ceiling fan & entry with decorative rounded corners. Kitchen offers granite counters, abundance of cabinet space, tile backsplash, convenient center island & a gas range. Kitchen opens to breakfast room with charming window seats with lighting & decorative trim. Living room has wall of windows, tile framed gas log fireplace & dual recessed wall niches on each side of fireplace. Texas-sized bedrooms! Primary bedroom has a spacious sitting area with access to the back patio. huge upstairs family/game room, charming downstairs back patio. Room to add, build or more! Bring your livestock, room for alll your animals!
- Type:
- Single Family
- Sq.Ft.:
- 1,820
- Status:
- Active
- Beds:
- 4
- Year built:
- 2023
- Baths:
- 2.00
- MLS#:
- 41499205
- Subdivision:
- Sierra Vista
ADDITIONAL INFORMATION
MOVE IN READY AND OPEN DAILY FOR VIEWING!!! A spacious single family 1 story 4 sided brick cutie with 4 bedrooms, 2 full baths and 3 car garage! Adams Homes come with standard upgrades such as stainless steel appliance, high ceilings, 5 1/4 base boards, granite countertops, blinds on all windows, Low E double paned windows, vinyl flooring, nickel brushed finishings, MOEN gooseneck faucet with vegetable sprayer, fully sodded back and front yard, CARPET ONLY IN BEDROOMS. NEAR HIGHWAY 288, MINUTES FROM THE MEDICAL CENTER AND DOWNTOWN!!!
- Type:
- Single Family
- Sq.Ft.:
- 2,208
- Status:
- Active
- Beds:
- 4
- Lot size:
- 0.14 Acres
- Year built:
- 2007
- Baths:
- 2.10
- MLS#:
- 34958701
- Subdivision:
- Sterling Lakes At Iowa Colony
ADDITIONAL INFORMATION
Welcome home to a stunning residence nestled in the highly desirable Sterling Lakes community. This exquisite home boasts modern amenities and a design that's sure to impress. As you step inside, you're greeted by an open floor plan that seamlessly blends living, dining, and kitchen areas, perfect for entertaining and everyday living. The kitchen features elegant cabinetry and ample counter space. Upstairs, the bedrooms offer comfort and tranquility, with the master suite providing a luxurious retreat on the 1st floor. Each bathroom is beautifully appointed, highlighting contemporary fixtures and finishes. Outside, the backyard is a serene oasis, ideal for relaxation and outdoor gatherings. The Sterling Lakes community offers a plethora of amenities, including a swimming pool, tennis courts, and walking trails, fostering a vibrant and active lifestyle. This home is not just a residence, but a haven of comfort and style, waiting for you to make it your own.
- Type:
- Single Family
- Sq.Ft.:
- 3,070
- Status:
- Active
- Beds:
- 4
- Lot size:
- 1 Acres
- Year built:
- 2023
- Baths:
- 3.10
- MLS#:
- 14829242
- Subdivision:
- The Oaks At Suncreek Estates
ADDITIONAL INFORMATION
Nestled in a cul-de-sac in The Oaks at Suncreek Estates on ONE acre, this home offers a delightful blend of rural charm and city convenience, thanks to its proximity to 288 and Hwy 6. Exquisitely custom-built, ALL BRICK residence boasts 4 bedrooms, 3.5 bathrooms, and a grand open-concept kitchen and family room area. The home is adorned with remarkable fixtures and top-notch finishes, graced by high ceilings and a grand entrance that sets the tone for luxury living. The primary bedroom and bathroom are truly exceptional, featuring spacious walk-in closets and a design that will leave you in awe. Don't miss your chance to secure this home with NO back neighbors and plenty of open space.
- Type:
- Single Family
- Sq.Ft.:
- 1,600
- Status:
- Active
- Beds:
- 3
- Lot size:
- 4.04 Acres
- Year built:
- 2007
- Baths:
- 2.00
- MLS#:
- 85504599
- Subdivision:
- Double M Ranch Sec 2
ADDITIONAL INFORMATION
This exceptional property, spanning over 4 acres, boasts a prime location at the end of a cul-de-sac with mixed-use for both residential and commercial purposes. The main house features 3 bedrooms and 2 baths, complemented by an 800 sq ft guest house with 2 bedrooms and 1 bath. Perks of guest home include wood looking ceramic tile throughout home, living-dining-kitchen as open concept, bath with tub/shower combo, all electric and utility. Just minutes away from Hwy 288 and Hwy 6, this fully fenced and cross-fenced property offers privacy on a dead-end road. Additional amenities include a detached garage with 10'x12'ft concrete pad lean to, 2-car carport, and proximity to a newly developed area. The well-maintained street and homes contribute to the overall appeal of this versatile and conveniently located property. With all the growth and development coming into the area, the time to buy is now! This prime property will not last long! Make your appt to view today!
- Type:
- Single Family
- Sq.Ft.:
- 1,685
- Status:
- Active
- Beds:
- 3
- Lot size:
- 0.16 Acres
- Year built:
- 2019
- Baths:
- 2.00
- MLS#:
- 87488503
- Subdivision:
- Southern Colony
ADDITIONAL INFORMATION
Welcome home to 518 Ashley Falls Ln of the Southern Colony community in Rosharon. This single story, 3 bedroom, 2 bath Ranch style home is located on a huge corner lot. Easy care laminate flooring throughout the main living areas. This home feels open with a comfortable feel thanks to all the natural light that fills the space. To the right of the entry is your formal dining space, with easy access to the kitchen. The kitchen is open to the living space for easy entertaining and keeping those conversations going. The kitchen offers a large island, ample cabinet and counter space with stainless steel appliances. The primary bedroom offers a walk in closet and a luxurious, private bathroom with dual sinks and a separate oversized walk-in shower. The 2nd and 3rd bedrooms are equally spacious and comfortable. There is a great backyard patio space with lots of room for a garden or green space. You are going to love this home. Rare 1 story find. Call today to schedule your own private tour.
| Copyright © 2024, Houston Realtors Information Service, Inc. All information provided is deemed reliable but is not guaranteed and should be independently verified. IDX information is provided exclusively for consumers' personal, non-commercial use, that it may not be used for any purpose other than to identify prospective properties consumers may be interested in purchasing. |
Rosharon Real Estate
The median home value in Rosharon, TX is $91,900. This is lower than the county median home value of $219,000. The national median home value is $219,700. The average price of homes sold in Rosharon, TX is $91,900. Approximately 81.1% of Rosharon homes are owned, compared to 8.81% rented, while 10.09% are vacant. Rosharon real estate listings include condos, townhomes, and single family homes for sale. Commercial properties are also available. If you see a property you’re interested in, contact a Rosharon real estate agent to arrange a tour today!
Rosharon, Texas has a population of 1,392. Rosharon is less family-centric than the surrounding county with 19.77% of the households containing married families with children. The county average for households married with children is 40.73%.
The median household income in Rosharon, Texas is $54,375. The median household income for the surrounding county is $76,426 compared to the national median of $57,652. The median age of people living in Rosharon is 43.4 years.
Rosharon Weather
The average high temperature in July is 91.2 degrees, with an average low temperature in January of 43.5 degrees. The average rainfall is approximately 51.2 inches per year, with 0 inches of snow per year.
