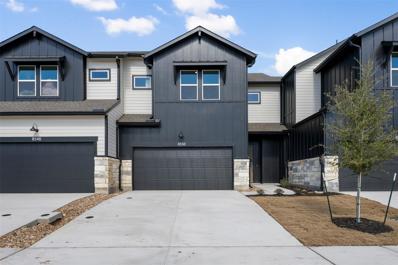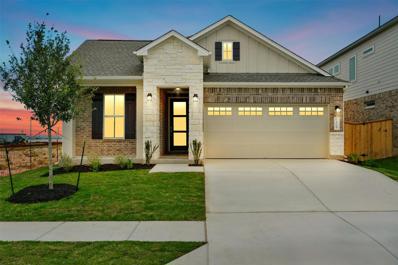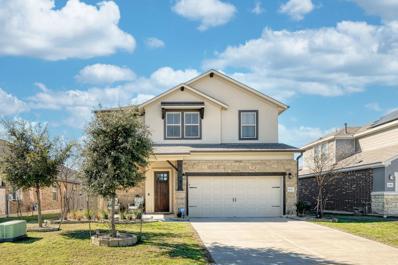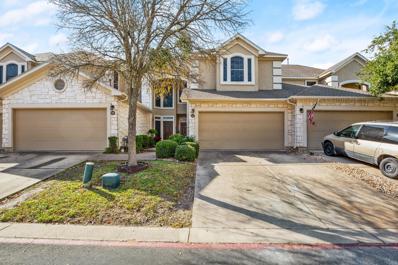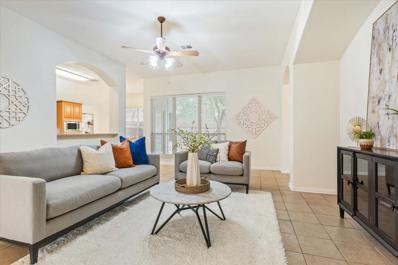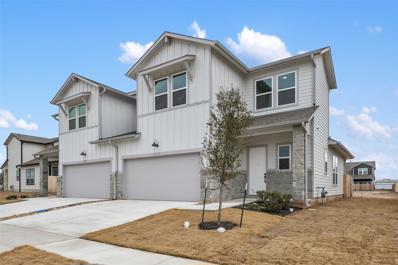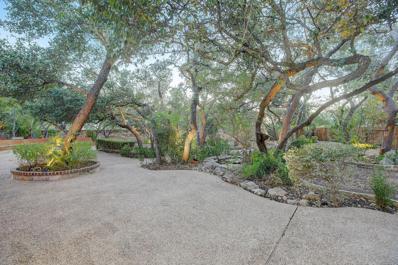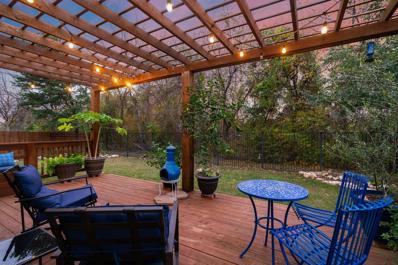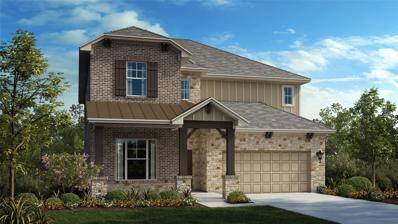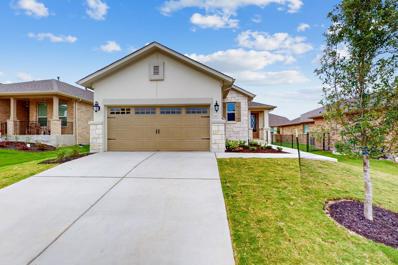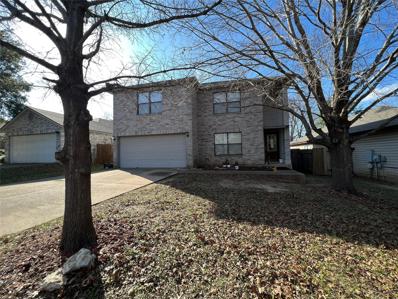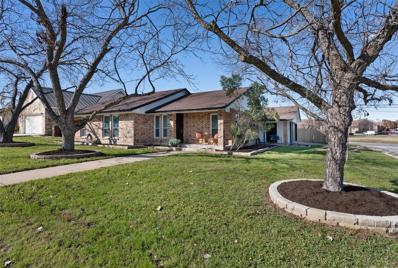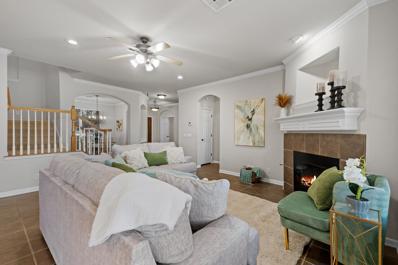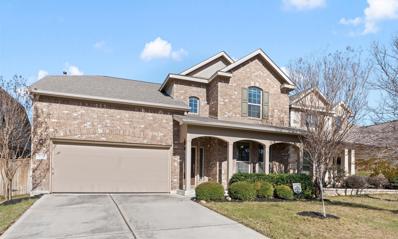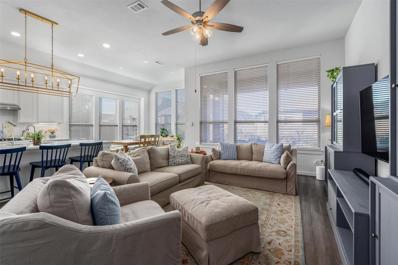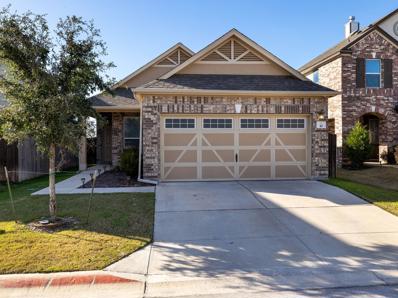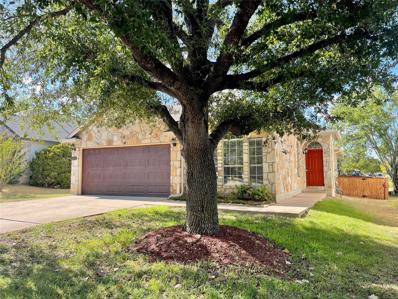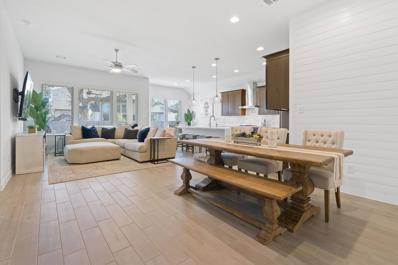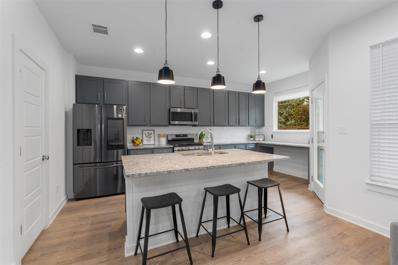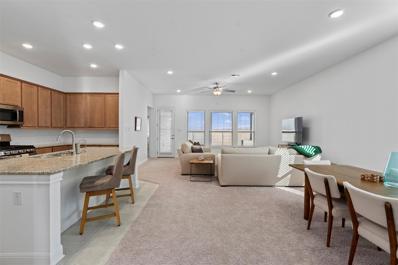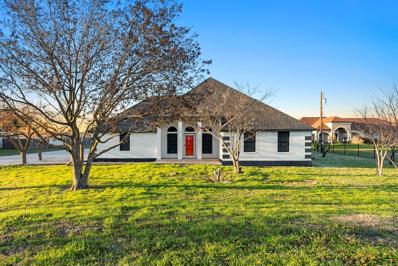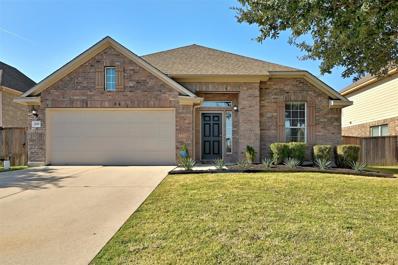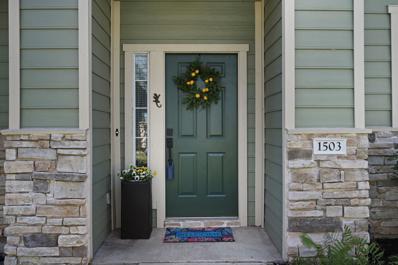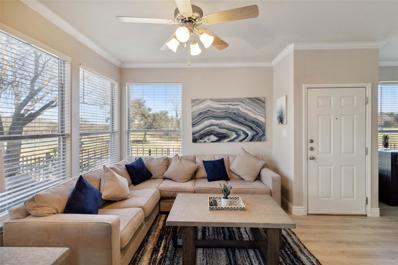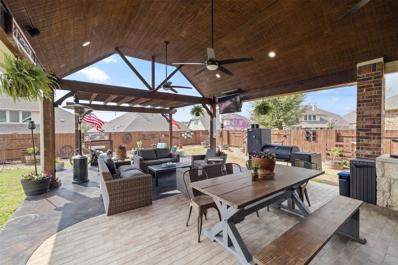Round Rock TX Homes for Sale
$368,900
8550 Sommery Ln Round Rock, TX 78665
- Type:
- Townhouse
- Sq.Ft.:
- 1,649
- Status:
- Active
- Beds:
- 3
- Year built:
- 2023
- Baths:
- 3.00
- MLS#:
- 2011137
- Subdivision:
- Wellspring
ADDITIONAL INFORMATION
MOVE-IN READY AND PRICED TO SELL!! $10,000 in flex incentives, plus title policy, on move-in ready homes when using builder's preferred lender! Wellspring Round Rock- See Floorplan I attached. This charming townhome built by award-winning Clark Wilson Builder with 3 bedrooms, 2.5 baths + loft features luxury vinyl flooring in entry, living, dining and kitchen. Large, oversized shower with bench, seamless shower glass, and many designer touches throughout the home. The kitchen opens to the living area and features beautiful granite countertops. Stainless steel Whirpool appliance package includes vented microwave, dishwasher, and a 5 burner gas stove. Upper level overlooks pool and pickleball court. Full 2-car garage with garage door opener. Situated just minutes from Old Settlers Park and downtown Round Rock, this thoughtfully designed gated community is a mix of cottages and townhomes, each with its own private fenced yard. HOA fees are $94 per month and include yard maintenance for a lock and leave lifestyle. Wellspring boasts resort-style amenities including a spacious sparkling pool, entertaining lawn games, summer kitchen, playground, dog park, and strolling gardens. Please visit our model homes located at 8526 Torrita Drive and 8534 Sommery Lane in Round Rock. www.wellspringtx.com
- Type:
- Single Family
- Sq.Ft.:
- 1,787
- Status:
- Active
- Beds:
- 3
- Lot size:
- 0.12 Acres
- Year built:
- 2024
- Baths:
- 2.00
- MLS#:
- 9617015
- Subdivision:
- University Heights
ADDITIONAL INFORMATION
This home features over $43,000 in upgrades. This cozy east facing 1782 sq ft Lanport plan, is a one story plan with a large covered patio. There are 3 bedrooms, 2 full baths and an office. The kitchen includes built-in stainless steel appliances, undercabinet lighting, gray 42" cabinets and a 5 burner 36" cooktop. The master suite includes a window seat, shower with seat, and a large walk-in closet. Full Sod and Sprinklers, and tankless water heaters.
$454,000
6800 Verona Pl Round Rock, TX 78665
- Type:
- Single Family
- Sq.Ft.:
- 2,560
- Status:
- Active
- Beds:
- 4
- Lot size:
- 0.15 Acres
- Year built:
- 2018
- Baths:
- 3.00
- MLS#:
- 7110837
- Subdivision:
- Siena Sec 12
ADDITIONAL INFORMATION
Welcome to the impeccably maintained home that effortlessly blends exclusivity with comfort. As you approach, the captivating stone and stucco front façade, complemented by lush landscaping, invites you to indulge in the finest aspects of suburban living. Both the front & backyard offer ample space for various activities, while the covered patios provide an ideal setting for outdoor enjoyment. Step inside to experience high ceilings & beautiful hardwood & tile flooring that extend throughout the main living areas, creating an open and inviting atmosphere. The gourmet kitchen is a culinary haven, featuring a center island with a built-in sink, breakfast bar, granite countertops, adorned with stainless-steel appliances, abundance of cabinets & storage. Open concept living seamlessly connects the living, dining, & kitchen areas, with a dedicated office/flex space just steps away. The main-floor primary bedroom, strategically located at the back of the house for added privacy, boasts a large walk-in closet & a private en-suite bath with a granite-topped double vanity & an oversized walk-in shower. Upstairs, a versatile game room or second living area awaits, accompanied by three generously-sized secondary bedrooms that share a full bathroom—ensuring comfort for both family & guests. The Siena community itself is celebrated for its exceptional amenities, including a sparkling pool, splash pad, an open-air pavilion, playground, miles of walking trails, and multiple sports courts and fields. Convenience is paramount with this prime location, offering easy access to shopping, dining, freeways, and toll roads—streamlining daily errands. Sports enthusiasts will appreciate proximity to the Dell Diamond and Old Settlers Park, while those seeking family fun can enjoy the excitement of Kalahari Resort. This residence not only provides a home but a lifestyle of comfort and convenience in the heart of Round Rock. View the Virtual Tour link for the 3D walkthrough.
- Type:
- Condo
- Sq.Ft.:
- 1,394
- Status:
- Active
- Beds:
- 3
- Lot size:
- 0.03 Acres
- Year built:
- 2000
- Baths:
- 3.00
- MLS#:
- 9352075
- Subdivision:
- Forest Creek Condo Ph 01
ADDITIONAL INFORMATION
Nestled in the heart of a fantastic neighborhood, this condominium is surrounded by top-rated schools, a public golf course, and scenic hike/bike trails. It is conveniently located near shopping, entertainment, restaurants, as well as major highways. You can reach the airport or downtown Austin within 25 minutes. It comes with granite countertops, a fresh paint job, stainless steel appliances, and brand new carpeting in the bedrooms. Also, new LVP flooring on entire first floor, freshly painted kitchen cabinets with hardware and brand new quartz countertops and sinks in upstairs bathrooms.The gated community also provides exclusive access to a community pool and hot tub. You can unwind in the private backyard after a busy day. Welcome home.
- Type:
- Single Family
- Sq.Ft.:
- 2,700
- Status:
- Active
- Beds:
- 4
- Lot size:
- 0.21 Acres
- Year built:
- 2007
- Baths:
- 3.00
- MLS#:
- 4545154
- Subdivision:
- Preserve At Dyer Creek Ph 01
ADDITIONAL INFORMATION
Welcome to this stunning home featuring 4 bedrooms and 3 full bathrooms, offering a perfect blend of style and functionality. As you enter, to the right is a bright office area adorned with French doors and a gracious window, creating an inspiring workspace. Downstairs unfolds with a grand living room that seamlessly opens to the formal dining room and a well-appointed kitchen. The kitchen, boasting a center island and built-in appliances. Towards the front of the home, two bedrooms are complemented by a full bathroom, providing a comfortable and private retreat. Towards the back, the primary bedroom is a sanctuary with an abundance of windows that invite in natural light. The primary bathroom offers a separate walk-in shower, a luxurious soak-in tub, and a dual vanity, creating a spa-like oasis. Adjacent to the primary bedroom is another well-designed secondary bedroom. On the upper level, an additional living space awaits, providing versatility and an extra area for relaxation or entertainment. With a full bathroom on this level, this home offers both convenience and spacious living arrangements for the modern homeowner. Welcome to a residence where comfort meets elegance, creating a haven for your every need. Under 5 miles is Kalahari Resort and Indoor Water Park, Dell Diamond, HEB, Walmart, Forrest Creek Golf Club, Monster Mini Golf, and many more.
$373,900
5517 Stadio Ave Round Rock, TX 78665
- Type:
- Townhouse
- Sq.Ft.:
- 1,566
- Status:
- Active
- Beds:
- 3
- Year built:
- 2023
- Baths:
- 3.00
- MLS#:
- 5744959
- Subdivision:
- Wellspring
ADDITIONAL INFORMATION
MOVE-IN READY!! Buyer incentive: $5K in closing costs plus title policy paid by Builder when using Builder's preferred lender! Wellspring Round Rock- See Floorplan H attached. This charming townhome built by award-winning Clark Wilson Builder with 3 bedrooms, 2.5 baths + study boasts the unique advantage of a lush green space behind the property for a sense of tranquility and privacy. Features include luxury vinyl flooring in entry, living, dining, family, and the primary bedroom. Large, oversized shower with bench, seamless shower glass, and many designer touches throughout the home. The kitchen opens to the living area and features beautiful quartz countertops. Stainless steel Whirpool appliance package includes refrigerator, vented microwave, dishwasher, and a 5 burner gas stove. Full 2-car garage with garage door opener. Situated just minutes from Old Settlers Park and downtown Round Rock, this thoughtfully designed gated community is a mix of cottages and townhomes, each with its own private fenced yard. HOA fees are $94 per month and include yard maintenance for a lock and leave lifestyle. Wellspring boasts resort-style amenities including a spacious sparkling pool, entertaining lawn games, summer kitchen, playground, dog park, and strolling gardens. Please visit our model homes located at 8526 Torrita Drive and 8534 Sommery Lane in Round Rock. www.wellspringtx.com
- Type:
- Single Family
- Sq.Ft.:
- 3,231
- Status:
- Active
- Beds:
- 4
- Lot size:
- 0.46 Acres
- Year built:
- 2005
- Baths:
- 4.00
- MLS#:
- 2328968
- Subdivision:
- Village/mayfield Ranch Ph 02a
ADDITIONAL INFORMATION
“THE BACKYARD IS HUGE!” Experience comfort and entertainment in Mayfield Ranch! **LOW TAXES**This original-owner home, built by David Weekley Homes, has been cherished and it shows. Floorplan shown in last photo. Nestled in a desirable cul-de-sac, this single-family gem offers a coveted lifestyle with easy access to 1431, HEB, shopping, dining, and entertainment, all within a 10-minute drive in any direction. Set on an expansive almost half-acre lot, this property boasts a park-like backyard that's destined to be your personal oasis come Spring. With over 70 mature trees, including majestic oaks, as well as delightful fruit trees such as peaches and figs, your outdoor space promises serenity and shade. The huge patio and multiple entertaining areas beckon you to host gatherings and make memories. Imagine adding a pool to complete this entertainer's paradise! Thoughtfully designed 4BR, 3.5BA home with study, game room, and massive walk-in attic primed for future expansion thanks to added floor joists during construction. Recent updates including exterior and 1st floor interior paint, updated bathrooms, light fixtures. Primary suite with custom tile. "Dream Garage" cabinets, new wood floor in study, new roof (2022). HOA-maintained limestone wall, Tough Shed with electrical. Your search ends here – welcome to a lifetime of comfort, style, and entertainment! Owner is a licensed Texas Realtor.
- Type:
- Single Family
- Sq.Ft.:
- 2,511
- Status:
- Active
- Beds:
- 4
- Year built:
- 2014
- Baths:
- 3.00
- MLS#:
- 8260820
- Subdivision:
- Paloma Lake Sec 10
ADDITIONAL INFORMATION
Nestled within the highly sought-after Paloma Lake community, this single-story 4-bed, 3-bath home rests at the rear of the community against a wooded, greenbelt backdrop. Accompanied by a dedicated home office, a spacious laundry room, and multiple dining spaces, this home offers an expansive layout crafted for comfortable living. The heart of the home features a luxurious chef’s kitchen, a spacious living area with a cozy stone fireplace, and a breakfast nook embraced by large windows that bathe the shared areas with natural light while showcasing a breathtaking backyard view. Adorned with ample cabinetry, the kitchen boasts built-in stainless-steel appliances, a farmhouse sink, marble-style backsplash, and opulent quartz countertops. The primary suite indulges in a spacious layout providing ample space for a seating area, and an ensuite bath complete with an elongated dual vanity, a relaxing soaking tub, and a separate walk-in shower. The true gem of this home lies in its seamless indoor-outdoor design, perfect for entertaining. A generously sized covered back patio extends to a large deck sheltered by a pergola. With ample room for grilling, open-air dining, and lounging, all complemented by a captivating view of the wooded surroundings beyond the wrought-iron back fencing, this space is destined to become your cherished retreat. With PAID OFF Solar Panels, enjoy energy efficiency in your new home! Set in the master-planned Paloma Lake community, residents enjoy access to a 47-acre lake surrounded by meandering trails and a pier, two amenity centers, and a sparkling pool with a splash park. Conveniently positioned near major highways, Round Rock's array of shopping, dining, and entertainment options, and easy access to Austin. Zoned within the esteemed Round Rock ISD and home to Linda Herrington Elementary within the community, this home is an invitation to embrace a lifestyle of convenience. Don’t miss the chance to explore and envision your new home today!
- Type:
- Single Family
- Sq.Ft.:
- 3,139
- Status:
- Active
- Beds:
- 5
- Lot size:
- 0.16 Acres
- Year built:
- 2024
- Baths:
- 4.00
- MLS#:
- 5933485
- Subdivision:
- University Heights
ADDITIONAL INFORMATION
Over $96,000 in upgrades added to our most popular Parmer plan, 3139 sq ft two story plan with a large covered patio. There are 5 beds and 4 full baths. Primary and secondary bedroom on 1st floor. The kitchen includes built-in stainless steel appliances, under cabinet lighting, white 42" cabinets and a 5 burner 36" cooktop. The master suite includes a window seat, garden tub and separate shower with seat and a large walk-in closet. Tankless water heater, full sod and sprinkler are standard.
$417,734
3207 Drago Dr Round Rock, TX 78665
- Type:
- Single Family
- Sq.Ft.:
- 1,596
- Status:
- Active
- Beds:
- 2
- Lot size:
- 0.13 Acres
- Year built:
- 2024
- Baths:
- 2.00
- MLS#:
- 9713312
- Subdivision:
- Heritage At Vizcaya
ADDITIONAL INFORMATION
REPRESENTATIVE PHOTOS ADDED! Built by Taylor Morrison, May Completion. The beautiful Alpine floor plan in Heritage at Vizcaya Landmark has two bedrooms, two baths, and a charming design that offers convenient living on one level. The formal dining area is ideal for dinner parties and the kitchen has ample counter space and large center island. The private owner’s suite is an inviting retreat and the owner’s bath is equally impressive. The secondary bedroom located in the front of the home offers guest’s privacy and comfort. The bedroom features a walk-in closet with close access to the home’s secondary bathroom that has its own bathtub and shower. Enjoy the outdoors with a yard and covered outdoor living area. Structural options include: Raised Ceiling at Gathering Room, Dining and Kitchen, Mud set Shower at Owner's Bath and Covered Outdoor Living 1.
$378,000
1605 Alazan Cv Round Rock, TX 78664
- Type:
- Single Family
- Sq.Ft.:
- 2,165
- Status:
- Active
- Beds:
- 3
- Lot size:
- 0.15 Acres
- Year built:
- 2000
- Baths:
- 3.00
- MLS#:
- 9681957
- Subdivision:
- Chandler Creek Sec 06a
ADDITIONAL INFORMATION
Discover the perfect blend of convenience and comfort at 1605 Alazan Cove, Round Rock, TX! This two-story gem boasts a spacious floor plan, 2.5 bathrooms, and a master bedroom upstairs. Enjoy the open-concept living, a generous backyard, and the luxury of a brand new roof. With proximity to groceries, medical facilities, and coffee shops, plus low HOA fees offering pool access and an event room, this home is an ideal haven. Move right in and relish the two living rooms awaiting your personal touch! ??? Offering up to $8,000 in incentives, with even more perks when you choose to work with our preferred lender!
$415,000
808 Windsor Rd Round Rock, TX 78664
- Type:
- Single Family
- Sq.Ft.:
- 1,731
- Status:
- Active
- Beds:
- 3
- Year built:
- 1978
- Baths:
- 2.00
- MLS#:
- 2839704
- Subdivision:
- Kensington Place Sec 01
ADDITIONAL INFORMATION
Charming 3-bed, 2-bath home located on a corner lot with large trees. This 1731 sq ft home offers 3 bedrooms, 2 bathrooms, large living room with a beautiful fireplace, dinning (flex room) and so much more. Indulge in culinary delight with the updated kitchen featuring butcher block counters, updated cabinets, and a stylish new backsplash. Custom built in’s in the kitchen add more storage space. Step outside and immerse yourself in the tranquility of your private pool. The pool is perfect for our Texas summers. Relax under the covered patio with a good book!Recent upgrades includes new energy effecicent double pane windows and front door. Kitchen upgraded 2021. Nestled near shops, restaurants, and highways, it's a perfect blend of convenience and style. Welcome to a home where every detail reflects comfort and sophistication.https://portal.solid-photography.com/808-Windsor-Rd
- Type:
- Single Family
- Sq.Ft.:
- 2,937
- Status:
- Active
- Beds:
- 4
- Lot size:
- 0.17 Acres
- Year built:
- 2004
- Baths:
- 3.00
- MLS#:
- 1842336
- Subdivision:
- Forest Creek Sec 31
ADDITIONAL INFORMATION
Nestled on the 4th hole of the Forest Creek Golf Course, this spacious two-story home features 4 beds, 2.5 baths, an array of living and dining areas, and a main-level study. This one-owner home has been well cared for and showcases eye-catching curb appeal, accentuated by a canopy of mature trees and attractive landscaping. The open-concept living area showcases low-maintenance tile flooring and a seamless flow through all main areas, including the spacious kitchen adorned with built-in appliances, granite counters, and a breakfast bar overlooking the living room. Expansive windows flood the home with natural light while offering serene golf course views. The main level owner’s suite hosts an ensuite bath with a dual vanity, walk-in shower, and a relaxing soaking tub. Ascending to the second level, a versatile bonus living space awaits, accompanied by three secondary bedrooms and a full bath with a separate water room, allowing two people to get ready at once. The backyard encourages entertainment, complete with an expansive covered patio and a concrete extension for grilling, lounging, and hosting guests against the backdrop of an unobstructed golf course view. The home comes equipped with many upgrades, ensuring energy efficiency and homeowner confidence. Notable improvements include a whole-home Generac generator, a roof replacement in 2019, replacement of both A/C units in 2017 and 2023, and a water heater replacement with an instant hot water system. Situated in sought-after Forest Creek, residents enjoy unparalleled amenities such as the golf course, amenity center, multiple pools for all ages, two tennis courts, a park area with picnic tables, barbecue pits, and playgrounds. The prime location also provides proximity to DT Austin, retail, local gyms, cafes, and restaurants. Come experience this beautiful, spacious home firsthand in the heart of Forest Creek!
- Type:
- Single Family
- Sq.Ft.:
- 2,732
- Status:
- Active
- Beds:
- 4
- Lot size:
- 0.14 Acres
- Year built:
- 2013
- Baths:
- 3.00
- MLS#:
- 7254059
- Subdivision:
- Highlands At Mayfield Ranch
ADDITIONAL INFORMATION
It's here – the home you've been looking for in Highlands at Mayfield Ranch. This beautiful home sits a block away from the community center, boasting an amenity center, pool, park, and playground. As you approach, notice the inviting front of the home featuring a 2-car garage and a large front porch, setting the tone for what lies within. Step through the door to find a thoughtfully designed floor plan, boasting 4 bedrooms, 3 bathrooms, 2 dining areas, and 2 living areas – offering all the space you could ever desire. At the front of the home, a private guest room with a full bath and a formal dining area provide versatility and charm. The foyer gracefully opens into a stunning living, kitchen, and dining area adorned with high ceilings, neutral tones, and quality finishes. Large windows along the back of the home bath the open concept layout in natural light, creating an inviting and comfortable living space that beckons relaxation. The kitchen is a chef's delight, featuring rich wood cabinetry, granite countertops, a tile backsplash, stainless appliances, and ample storage – a perfect setup for culinary enthusiasts and those who love to entertain. 2 water heaters ensure hot water is always readily available. The main floor hosts a generously sized primary suite, offering a private haven with an ensuite bath boasting a dual vanity, soaking tub, separate shower, and a spacious walk-in closet. Upstairs, a sizable game room provides versatility, accompanied by 2 guest bedrooms and another full bathroom. Head outside to the private backyard, complete with a covered back patio, allowing you to make it your own and entertain in style. The location is unbeatable, with a walking trail leading to Williamson County Park and just 6 miles away from HEB, Target, Costco, Walmart, and a variety of restaurants. Don't miss the chance to experience the allure of this remarkable home. **Motivated seller. Bring all offers.
- Type:
- Single Family
- Sq.Ft.:
- 2,282
- Status:
- Active
- Beds:
- 4
- Year built:
- 2020
- Baths:
- 3.00
- MLS#:
- 5214001
- Subdivision:
- Highlands At Mayfield Ranch
ADDITIONAL INFORMATION
OPEN HOUSE Sunday 2/18, 1:00 to 3:00 PM! Come see the nicest design in Highlands at Mayfield Ranch. Step into your new home in the peaceful community at the Highlands of Mayfield Ranch. The single story, 4-bedroom, 3-bath home + dedicated office, seamlessly blends modern touches and timeless style. The large kitchen, extended patio and professionally landscaped yard will make entertaining friends and family a delight year round. The owners have taken pride to update this home to make it functional and comfortable by adding over $50k in upgrades. It has been thoughtfully updated with custom closets, pantry, powered patio screens, and much more. The 3-car garage is Tesla-ready, with the electrical panel adjacent to the garage. The community park, playground and recently renovated pool are less than a mile away. And, the 500 acre Southwest Williamson County Regional park is just minutes away. Schedule a viewing today and come see how much this community and home have to offer. Indoor features • Custom Elfa closet organization in bedrooms and pantry• Updated interior recessed and pendant lighting• Tailored 10-foot curtains• White shaker cabinets with pullout shelves • Built-in dining room banquette seating• Quartz countertops• GE stainless steel appliances• Gas appliances• Dual-pane windows • Smart home features - Nest doorbell, door locks and thermostat. • Dupure Omega whole home water softener (negotiable)Outdoor features • 3-car garage• Professionally landscaped yard with mature trees and plants• Racchio irrigation controller for lawn and plant beds • Limestone pavers & outdoor living area• Rain gutters on all horizontal roof edges• Minka Aire fans (w/ remotes) •Custom powered shades (w/ remote) create a fully screen patio •Custom exterior holiday lights, including around the 3-car garage
- Type:
- Single Family
- Sq.Ft.:
- 1,595
- Status:
- Active
- Beds:
- 3
- Lot size:
- 0.11 Acres
- Year built:
- 2018
- Baths:
- 2.00
- MLS#:
- 3214873
- Subdivision:
- Pioneer Point
ADDITIONAL INFORMATION
Discover the charm of this one-story gem, located at 2950 E Old Settlers Blvd #10 in Round Rock, Texas. This beautiful condo, built in 2018, backs onto a greenbelt, offering a serene and picturesque setting. Inside, you'll find a welcoming open floor plan, easy-to-maintain tile flooring, and a warm, inviting atmosphere. The spacious living room flows seamlessly into the dining area and kitchen, featuring tall cabinets, sleek granite counters, and modern appliances. The home includes three bedrooms, with a generously sized owner's suite complete with a dual sink vanity and full bath. Additional bedrooms provide plenty of space for family or guests. Step outside to relax on the covered patio and enjoy the peaceful surroundings. This home is part of the Round Rock ISD, offering easy access to major employers, shopping centers, and parks. Embrace comfort, style, and convenience in this delightful Round Rock home. PLEASE NOTE, THIS IS A DETACHED CONDO THAT LIVES LIKE A SINGLE-FAMILY HOME.
- Type:
- Single Family
- Sq.Ft.:
- 1,416
- Status:
- Active
- Beds:
- 3
- Lot size:
- 0.16 Acres
- Year built:
- 1995
- Baths:
- 2.00
- MLS#:
- 6535364
- Subdivision:
- Settlement Sec 04a
ADDITIONAL INFORMATION
Short sale property.
- Type:
- Single Family
- Sq.Ft.:
- 2,018
- Status:
- Active
- Beds:
- 3
- Year built:
- 2020
- Baths:
- 3.00
- MLS#:
- 2172788
- Subdivision:
- Highlands At Mayfield Ranch Sec 10A
ADDITIONAL INFORMATION
Welcome to 857 Whitetail Drive situated in the sought-after Highlands at Mayfield Ranch community. This impeccably maintained home, constructed by Trendmaker Homes in 2020, offers a harmonious blend of comfort, elegance, and practicality. This single-story residence boasts three bedrooms, two and a half bathrooms, and a study that could be used as an office or nurseryUpon entry, you're welcomed by Marazzi wood-look tile flooring and soaring ceilings, providing seamless sightlines to the living space and backyard beyond. To the left, you'll discover two guest bedrooms, a full bathroom, and a convenient laundry room. On the right side of the hallway, there's an exclusive study and a powder bathroom.The heart of the home showcases abundant natural light, perfect for hosting gatherings. Your eyes are drawn to the charming shiplap accent wall in the dining room and the generously sized quartz countertops in the chef's kitchen. The primary bedroom features a private en-suite bathroom and a spacious walk-in closet.Outside, the backyard offers a generously sized covered patio and a shaded grassy area, ideal for weekend barbecues and outdoor relaxation. Don't let this opportunity pass by to make 857 Whitetail Drive your new address.
- Type:
- Condo
- Sq.Ft.:
- 1,710
- Status:
- Active
- Beds:
- 3
- Year built:
- 2020
- Baths:
- 3.00
- MLS#:
- 7112562
- Subdivision:
- Haven/teravista Condos
ADDITIONAL INFORMATION
Location, Location, Location, This 2-story condominium concept home seamlessly combines style and convenience for an effortlessly harmonious living experience. The HOA dues cover yard maintenance, grass watering, and the sprinkler system, you can enjoy a hassle-free lifestyle. This house is part of the Teravista community, and offers access to coveted amenities such as the swimming pool, fitness center, and clubhouse for an additional fee. Inside, the condo boasts a captivating design featuring contemporary vinyl plank flooring, a gourmet kitchen, granite countertops, and a spacious island open to living room and dining area. All appliances, including the impressive refrigerator, convey with the house, adding to the convenience of moving in and settling down. The location of this property adds to its allure, with easy access to nearby attractions such as the Round Rock Premium Outlet Mall, HEB, Ikea, and an array of restaurants. This meticulously designed and conveniently located home presents a perfect blend of comfort and style in the vibrant Teravista community.
- Type:
- Single Family
- Sq.Ft.:
- 1,878
- Status:
- Active
- Beds:
- 3
- Lot size:
- 0.13 Acres
- Year built:
- 2022
- Baths:
- 2.00
- MLS#:
- 6230620
- Subdivision:
- Heritage At Vizcaya
ADDITIONAL INFORMATION
Welcome to the vibrant 55 and better community of Heritage at Vizcaya! This Sablewood plan features an abundance of natural light, 3 bedrooms, 2 bathrooms, with a well-thought-out flow. The kitchen is seamlessly integrated with the living and dining areas with granite countertops, a breakfast bar, stainless steel appliances, and expansive cabinetry. The primary suite offers a retreat for comfort featuring an attached en suite complete with a granite dual vanity and generously sized walk-in closet. This home features three bedrooms; however, the third room is ideal for a home office or flex space - Customize it to your preferences! Outside a covered patio awaits for cozy cups of coffee in the morning or ready for your entertaining grilling needs as it features an installed gas line! This 55+ better community offers amenities ready for your enjoyment! Peaceful walks on scenic trails, a game of pickleball or tennis, a workout in the gym, or a dip in the pool on a hot sunny day! They also provide a schedule of activities, from special events to casual get-togethers there is always something to attend! Don't miss out on this opportunity, schedule your showing today!
$645,000
700 Sharon Ct Round Rock, TX 78665
- Type:
- Single Family
- Sq.Ft.:
- 2,449
- Status:
- Active
- Beds:
- 3
- Lot size:
- 1 Acres
- Year built:
- 1994
- Baths:
- 2.00
- MLS#:
- 6941953
- Subdivision:
- Saddlebrook Estates Sec 2
ADDITIONAL INFORMATION
Indulge in luxury and versatility with this fully remodeled Round Rock property! Revel in the charm of quartz and marble countertops. This home, an entertainer's dream, boasts detailed finish outs throughout. With no restrictions, it's an animal lover's paradise on a little over an acre near downtown Round Rock. Uncover hidden gems in the bonus room and flex room upstairs, adding extra dimensions to this already captivating residence. Don't miss the chance to call this versatile haven yours!
$419,500
209 Silver Trl Round Rock, TX 78664
- Type:
- Single Family
- Sq.Ft.:
- 2,030
- Status:
- Active
- Beds:
- 3
- Lot size:
- 0.17 Acres
- Year built:
- 2009
- Baths:
- 2.00
- MLS#:
- 6848694
- Subdivision:
- Silver Leaf Ph 01
ADDITIONAL INFORMATION
High-demand Silver Leaf neighborhood. 3 bedrooms plus a Study plus a formal dining room. 2,030 square feet. 1-Story. Natural Gas. Refrigerator, Water Softener, and Shed convey. Gourmet kitchen with granite countertops, stainless steel appliances, upgraded cabinets, and a large center island. Art Niches and coffered ceilings. Natural Light. Tile and Laminate flooring. Eat-in kitchen is open to the living room. Upgraded ceiling fans, hardware, and lighting. Primary bedroom with a large master bath with a double vanity, garden tub, huge walk-in closet, and separate shower. Covered Patio. Fenced backyard. One of Gehan Homes's top-selling floorplans. Oversized Utility room. 9' and 10' foot ceilings throughout. Recess lighting. Full Sprinkler system. HOA park, playground, picnic tables, greenbelt, creek, and trails. 5 minutes to H-E-B and 9 minutes to Costco. Close to schools and eateries. Near Toll 130, Toll 45, and I35. Clean, quiet street. Top Rated RR ISD schools. Move-in ready. https://silverleafhoa.com/ https://my.homediary.com/story/456385/u
- Type:
- Condo
- Sq.Ft.:
- 1,354
- Status:
- Active
- Beds:
- 2
- Lot size:
- 0.04 Acres
- Year built:
- 2003
- Baths:
- 3.00
- MLS#:
- 8687094
- Subdivision:
- Chandler Creek Condo Ph 01-b
ADDITIONAL INFORMATION
This beautifully updated 2-2.5 condo in a gated pocket community, is situated on the greenbelt and full of wonderful surprises! There is a Flex Space/Loft between the two bedrooms upstairs. Master bedroom has an ensuite with walk-in shower and separate garden tub. Recent updates (11/2023 - now) fresh paint, quartz countertops in kitchen with gorgeous stone backsplash, luxury waterproof vinyl flooring downstairs and in wet areas upstairs. 2" Blinds just installed. Plush carpet has been added to the bedrooms and Loft upstairs. Laundry closet is upstairs and includes a washer/dryer. The kitchen includes a stainless steel-style fridge. The Powder Room is downstairs - your guests never have to leave the first floor! Upgraded/updated hardware, light fixtures! Living room has a corner electric fireplace. The covered patio is off the living room and faces the greenbelt. Low wrought iron fence for your private back yard, but beyond that is the heavily wooded greenbelt. Spacious two-car garage w/opener, storage shelves. Come see this very special offering. T Location is great - Major Highways, Restaurants, Shopping and FUN!
- Type:
- Condo
- Sq.Ft.:
- 1,193
- Status:
- Active
- Beds:
- 2
- Year built:
- 2001
- Baths:
- 3.00
- MLS#:
- 5562411
- Subdivision:
- Forest Creek
ADDITIONAL INFORMATION
Live ON the golf course! Over $35k of recent interior upgrades! Ideally situated for convenience and a carefree lifestyle, this bright, open condo presents a prime location and hassle-free lock-and-go opportunity. Nestled up to the golf course (13th hole, to be exact). Boasting a spacious side yard, a 2-car garage, and ample storage, this residence welcomes you with abundant natural light upon entry. The open layout connects the dining area to the kitchen, while the living space features a fireplace and a convenient half bath. Venturing upstairs, two generously sized bedrooms await, each with en-suite baths and generous walk-in closets. The master bedroom offers an expansive area and a cozy, completely upgraded bathroom with smart mirrors and a gorgeous, large walk-in rain shower. Step into the backyard, where a new 400+ sq ft Trex patio provides an idyllic seating area and a garden retreat – a perfect space for your morning coffee, basking in the sun, or stargazing. Enjoy a beautiful view of the water fountain in the pond from both the living room and bedroom. Just a stone’s throw away from the pool, with convenient parking and ample privacy, this property is designed for relaxation. The HOA covers sewer, trash, and water, ensuring a hassle-free lifestyle. You'll also find restaurants and cafes near HEB and other desired shopping destinations. Additionally, with proximity to major employers, including Dell, this condo perfectly balances serenity and accessibility. Whether stocking up on groceries or indulging in a retail therapy session, everything you need is just a short distance away. Seize the opportunity to make this property your own – schedule a showing today and uncover the essence of refined living in this beautiful gated community. See the community website here https://forestcreek.com/
- Type:
- Single Family
- Sq.Ft.:
- 3,540
- Status:
- Active
- Beds:
- 4
- Lot size:
- 0.24 Acres
- Year built:
- 2013
- Baths:
- 3.00
- MLS#:
- 3741411
- Subdivision:
- Teravista
ADDITIONAL INFORMATION
**Up to $5,000 in Buyer Closing Costs Assistance available to the buyer to buy down rate or lower out of pocket closing costs.~This stunning Teravista home w/gorgeous, meticulously maintained landscape is sure to impress before even walking through the front door. The large, brick paved covered front porch adds beauty & character to the amazing curb appeal. Inside you'll find high end finishes around every corner. The well planned flow of this open floor plan is perfect for entertaining yet still allows for privacy & personal space. Upon entering, you will find an office to your left with french glass doors & 2 windows to glaze at throughout the day when working from home. The formal dining is to the right & is open to the great room and kitchen. The kitchen, complete with rich custom cabinetry, stunning backsplash, ample counter space & stainless steel appliances, is every chef's dream! Just off the kitchen area is the main floor generously sized guest bedroom & full bath. Upstairs, you'll find 3 great sized bedrooms including the primary suite. Spacious and serene, the primary bedroom is a tranquil sanctuary where you can retreat after a long day & is connected to a beautiful ensuite bath with his & her vanities, soaking tub & large separate walk-in shower. More room for entertaining can be found upstairs with the game room complete with a built-in desk area & full closet~PLUS a media room wired with an overhead projector that conveys. Out back, you'll enjoy a covered huge patio with a pergola covered extension approx. 35 x 23 in size to enjoy outdoor living both in & out of the sun. Complete with a built-in gas grill, your outdoor oasis is sure to delight your guests when entertaining. The home includes Kinetico water softener! Community Amenities include 3 pools, 2 fitness centers, dog washing station, sports courts, walking trails, playscapes, and picnic area & splash pads. This one is a must see!

Listings courtesy of ACTRIS MLS as distributed by MLS GRID, based on information submitted to the MLS GRID as of {{last updated}}.. All data is obtained from various sources and may not have been verified by broker or MLS GRID. Supplied Open House Information is subject to change without notice. All information should be independently reviewed and verified for accuracy. Properties may or may not be listed by the office/agent presenting the information. The Digital Millennium Copyright Act of 1998, 17 U.S.C. § 512 (the “DMCA”) provides recourse for copyright owners who believe that material appearing on the Internet infringes their rights under U.S. copyright law. If you believe in good faith that any content or material made available in connection with our website or services infringes your copyright, you (or your agent) may send us a notice requesting that the content or material be removed, or access to it blocked. Notices must be sent in writing by email to DMCAnotice@MLSGrid.com. The DMCA requires that your notice of alleged copyright infringement include the following information: (1) description of the copyrighted work that is the subject of claimed infringement; (2) description of the alleged infringing content and information sufficient to permit us to locate the content; (3) contact information for you, including your address, telephone number and email address; (4) a statement by you that you have a good faith belief that the content in the manner complained of is not authorized by the copyright owner, or its agent, or by the operation of any law; (5) a statement by you, signed under penalty of perjury, that the information in the notification is accurate and that you have the authority to enforce the copyrights that are claimed to be infringed; and (6) a physical or electronic signature of the copyright owner or a person authorized to act on the copyright owner’s behalf. Failure to include all of the above information may result in the delay of the processing of your complaint.
Round Rock Real Estate
The median home value in Round Rock, TX is $469,000. This is higher than the county median home value of $266,500. The national median home value is $219,700. The average price of homes sold in Round Rock, TX is $469,000. Approximately 58.13% of Round Rock homes are owned, compared to 35.02% rented, while 6.86% are vacant. Round Rock real estate listings include condos, townhomes, and single family homes for sale. Commercial properties are also available. If you see a property you’re interested in, contact a Round Rock real estate agent to arrange a tour today!
Round Rock, Texas has a population of 116,369. Round Rock is more family-centric than the surrounding county with 44.37% of the households containing married families with children. The county average for households married with children is 41.67%.
The median household income in Round Rock, Texas is $76,295. The median household income for the surrounding county is $79,123 compared to the national median of $57,652. The median age of people living in Round Rock is 33.9 years.
Round Rock Weather
The average high temperature in July is 94.7 degrees, with an average low temperature in January of 36.7 degrees. The average rainfall is approximately 35.1 inches per year, with 0 inches of snow per year.
