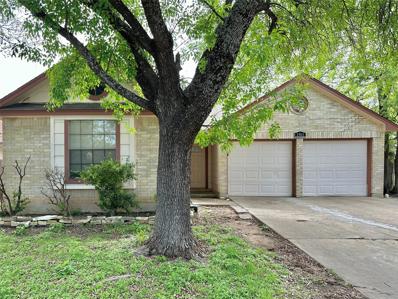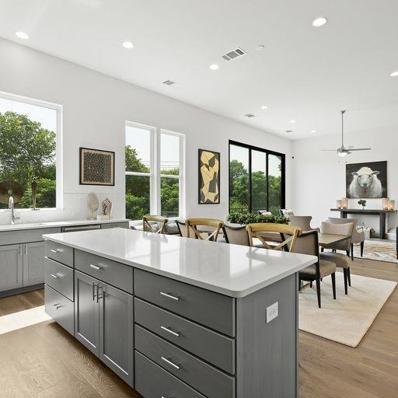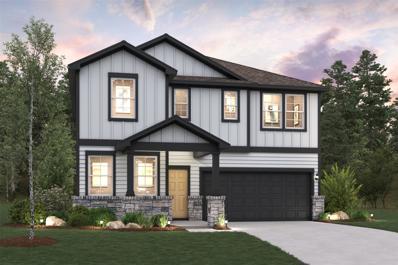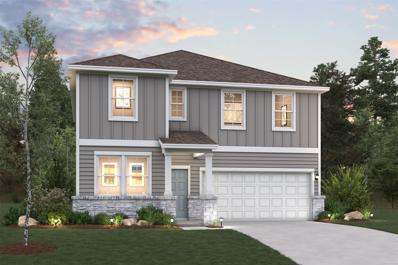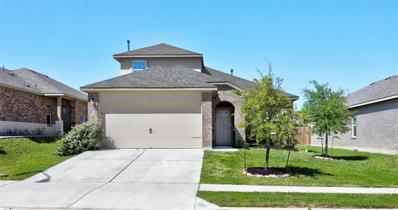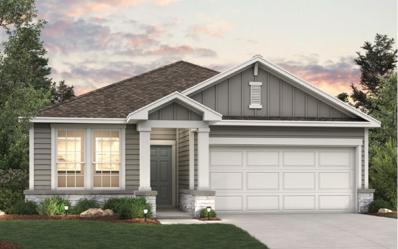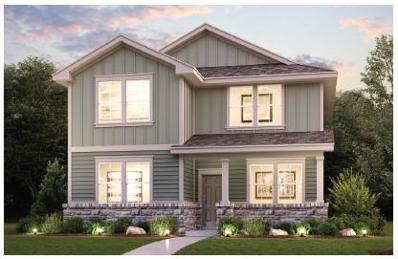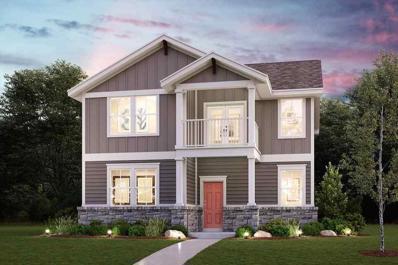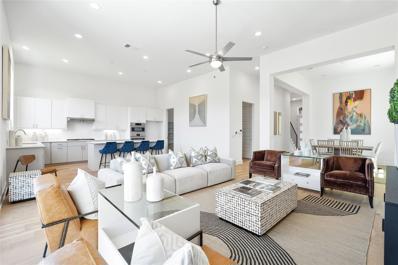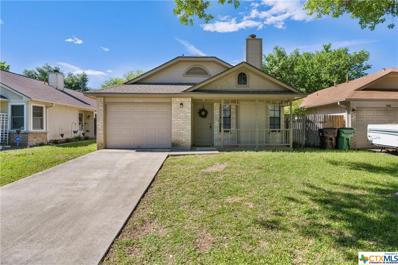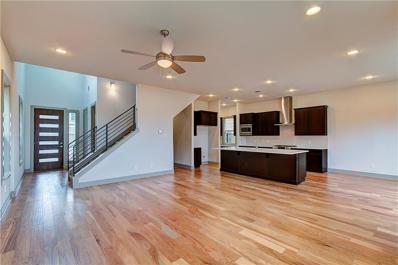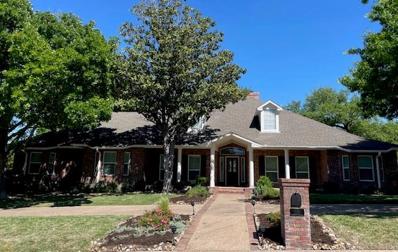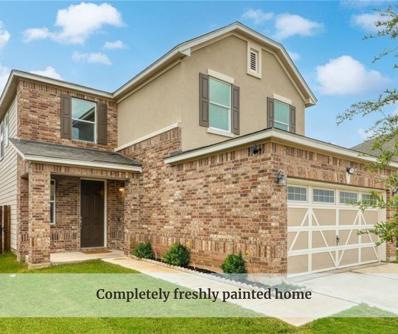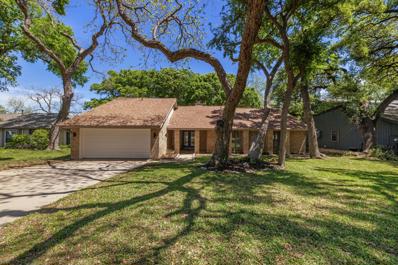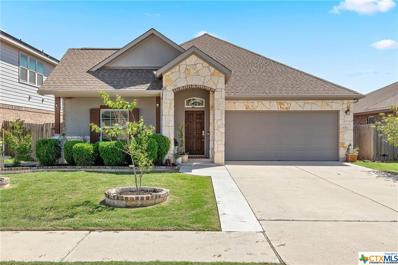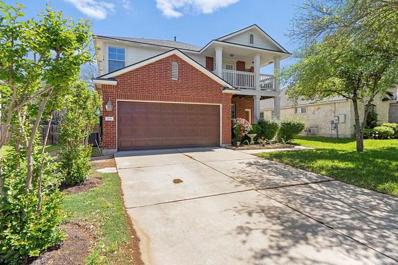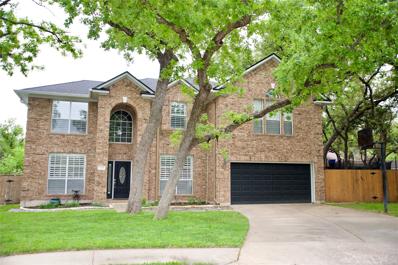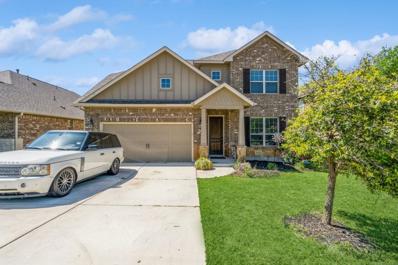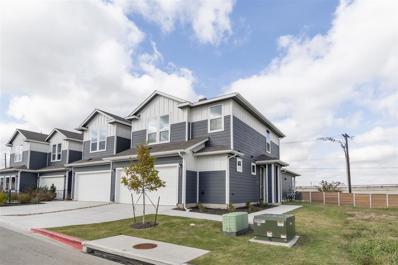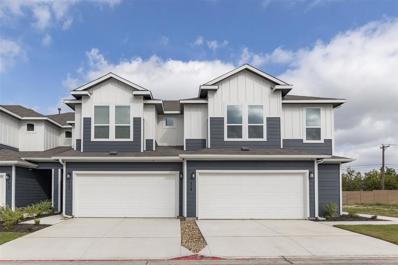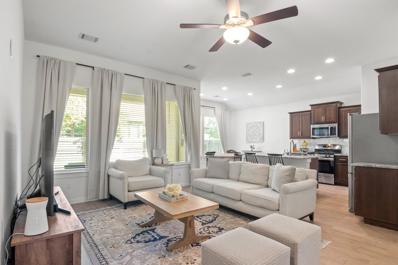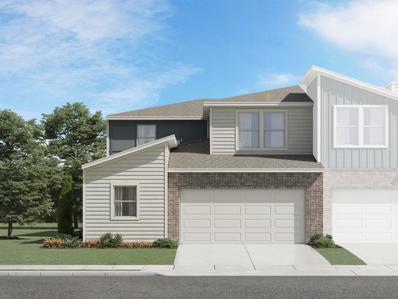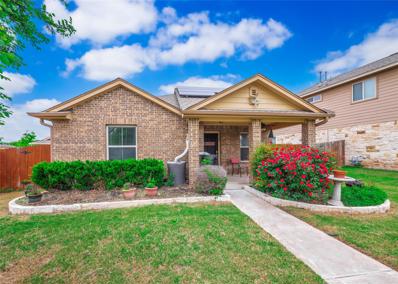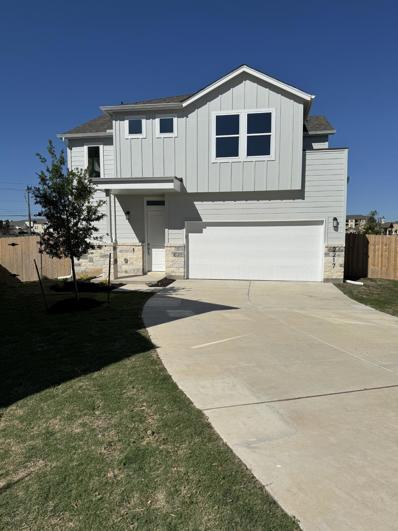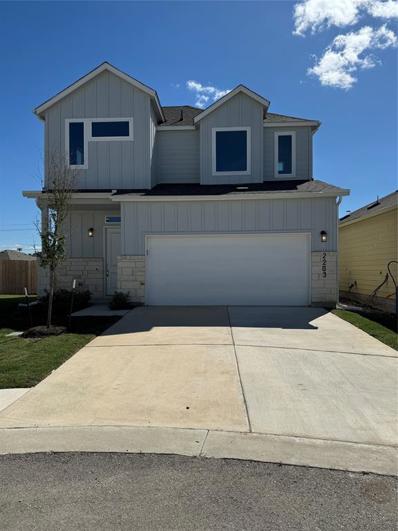Round Rock TX Homes for Sale
$295,000
1501 Lantana Dr Round Rock, TX 78664
- Type:
- Single Family
- Sq.Ft.:
- 1,270
- Status:
- Active
- Beds:
- 3
- Lot size:
- 0.13 Acres
- Year built:
- 1987
- Baths:
- 2.00
- MLS#:
- 6201193
- Subdivision:
- Meadows At Chandler Creek Sec 04
ADDITIONAL INFORMATION
Nice fixer-upper or rental with great curb appeal and solid bones. This property boasts a large fireplace with high ceilings in the living room and kitchen. Vaulted ceilings are also in the primary bedroom plus a double vanity and a walk-in closet. This 3 bedroom, 2 bathroom home comes with a large 2 car garage, patio and a fully fenced backyard. It needs foundation repair (estimate is on MLS), roof, and some love. Situated in the quiet community of Chandler Creek Subdivision with a pool, parks, tennis courts, playgrounds, and walking trails amenities. Easy access to shopping and restaurants like the Salt Lick, Hopdoddy’s, Brasas Peruanas and HEB Plus. Kalahari Resort and Dell Diamond are less than 3 miles away. The location is ideal for a quick commute to Georgetown, Hutto, Taylor or Austin. This house was a rental property and is ready for your own personal touch and updates. Low tax rate!
$471,000
280 Pullman Ct Round Rock, TX 78664
- Type:
- Townhouse
- Sq.Ft.:
- 2,100
- Status:
- Active
- Beds:
- 2
- Lot size:
- 0.03 Acres
- Year built:
- 2024
- Baths:
- 3.00
- MLS#:
- 8871232
- Subdivision:
- Depot Townhomes
ADDITIONAL INFORMATION
Presenting a sleek two-bedroom townhome in Round Rock, Texas. Situated near downtown and The Depot Park, this residence seamlessly blends traditional and modern elements. Enjoy 12-ft ceilings, Bosch appliances, and lots of large windows for ample natural light. Includes a two-car garage and easy-care landscaping. Experience urban living redefined. Book your showing now! Limited Service Listing agreement. Please contact Juan Pablo Hisse for an appt or questions.
- Type:
- Single Family
- Sq.Ft.:
- 2,393
- Status:
- Active
- Beds:
- 4
- Lot size:
- 0.16 Acres
- Year built:
- 2024
- Baths:
- 3.00
- MLS#:
- 8573019
- Subdivision:
- Avery Centre
ADDITIONAL INFORMATION
The Sage floor plan at The Highlands at Avery Centre is a spacious home that boasts an upstairs owner’s suite with a roomy walk-in closet. You’ll also love the generous sized kitchen with an adjacent dining room that gives you an open floor plan concept, along with a wide-open great room .Very spacious oversized backyard with a covered patio to keep cool on a hot summer day thats perfect for entertaining! There is a full bedroom and bathroom on the first floor. Upstairs with the owners suite, there are 2 other bedrooms and full bah. Laundry room is conveniently upstairs as well. Additional home highlights and upgrades: white cabinets Granite counter-tops in kitchen and baths Subway tile at kitchen backsplash Stainless-steel Whirlpool appliance package with gas range Wood-look luxury vinyl plank flooring in common areas Tank-less water heater Ceiling fans in select rooms Double vanities in owners suite Covered patio Landscape package including sod & sprinklers Exceptional included features, such as our Century Home Connect® smart home package and more! Note: Construction on this home may not yet be complete. See sales associate for details.
- Type:
- Single Family
- Sq.Ft.:
- 2,393
- Status:
- Active
- Beds:
- 4
- Lot size:
- 0.16 Acres
- Year built:
- 2024
- Baths:
- 3.00
- MLS#:
- 6692542
- Subdivision:
- Avery Centre
ADDITIONAL INFORMATION
The Sage floor plan at The Highlands at Avery Centre is a spacious home that boasts an upstairs owner’s suite with a roomy walk-in closet. You’ll also love the generous sized kitchen with an adjacent dining room that gives you an open floor plan concept, along with a wide-open great room .Very spacious oversized backyard with a covered patio to keep cool on a hot summer day thats perfect for entertaining! There is a full bedroom and bathroom on the first floor. Upstairs with the owners suite, there are 2 other bedrooms and full bah. Laundry room is conveniently upstairs as well. Additional home highlights and upgrades: white cabinets Granite counter-tops in kitchen and baths Subway tile at kitchen backsplash Stainless-steel Whirlpool appliance package with gas range Wood-look luxury vinyl plank flooring in common areas Tank-less water heater Ceiling fans in select rooms Double vanities in owners suite Covered patio Landscape package including sod & sprinklers Exceptional included features, such as our Century Home Connect® smart home package and more! Note: Construction on this home may not yet be complete. See sales associate for details.
- Type:
- Single Family
- Sq.Ft.:
- 2,313
- Status:
- Active
- Beds:
- 4
- Lot size:
- 0.15 Acres
- Year built:
- 2018
- Baths:
- 3.00
- MLS#:
- 5045938
- Subdivision:
- Glen Ellyn
ADDITIONAL INFORMATION
Lovely & hard to find floorplan – 3 Bedrooms on the 1st floor and 4th Bedroom on the 2nd floor along with a large Game Room and Full Bathroom. The open floor plan provides an awesome place for entertaining and family gatherings. The Kitchen features plenty of cabinets, stainless appliances, granite counters with tile backsplash, center island with breakfast bar, and walk-in pantry. The large Dining Area can accommodate a small or large table and the Family Room has space for lots of furniture and a large screen TV. The Primary Bedroom is separate from the other 2 bedrooms on the 1st floor and features a double vanity and walk-in shower. Other features include vinyl plank flooring in the living and wet areas, sprinkler system, covered patio, and new roof installed Jan. 2022. Located close to Stone Hill Town Center, Costco, soon to have an enormous HEB and other popular shopping. Easy access to SH 45, 130 and I 35 to take you where you want to go. Also close to major employers like Dell, Apple, Tesla and many more. Low tax rate and good schools.
- Type:
- Single Family
- Sq.Ft.:
- 1,853
- Status:
- Active
- Beds:
- 4
- Lot size:
- 0.16 Acres
- Year built:
- 2024
- Baths:
- 2.00
- MLS#:
- 9491481
- Subdivision:
- Avery Centre
ADDITIONAL INFORMATION
The one-story Pinion at The Highlands boasts comfortable living space and stylish features. Upon entering from an ample front porch, the long foyer leads to a spacious defined dining area, a living room and large kitchen with a spacious center island and walk-in pantry. You’ll also appreciate three secondary bedrooms, a full hall bathroom and a convenient laundry room. Nestled in the back corner, the lavish owner’s suite showcases a walk-in closet with dual vanities. Additional home highlights and upgrades: 36" White cabinets, granite counter-tops in kitchen and baths, Subway tile at kitchen back-splash Stainless-steel appliance package with gas range Wood-look luxury vinyl plank flooring in common areas Double vanities in owners suite and the second bathroom Covered patio, Landscape package Exceptional included features, such as our Century Home Connect® smart home package and more! Note: Construction on this home may not yet be complete. See sales associate for details.
- Type:
- Single Family
- Sq.Ft.:
- 2,022
- Status:
- Active
- Beds:
- 4
- Lot size:
- 0.12 Acres
- Year built:
- 2024
- Baths:
- 3.00
- MLS#:
- 9291382
- Subdivision:
- Avery Centre
ADDITIONAL INFORMATION
The beautiful Trinity at The Hills at Avery Centre offers two stories of inviting living space and stylish features. On the main floor, a generous great room flows into a charming dining area and a well-appointed kitchen with a spacious center island and a pantry. You’ll also appreciate the bedroom and full bath downstairs. As you head upstairs, you’ll find two secondary bedrooms, a full hall bathroom and a convenient laundry room. A lavish owner’s suite showcases a walk-in closet and a full bathroom. Additional home highlights and upgrades: 36" white cabinets, granite counter-tops in kitchen and 3 full baths, Stainless-steel appliance package with gas range Wood-look luxury vinyl plank flooring in common areas Landscape package Exceptional included features, such as our Century Home Connect® smart home package and more! Note: Construction on this home may not yet be complete. See sales associate for details.
- Type:
- Single Family
- Sq.Ft.:
- 2,022
- Status:
- Active
- Beds:
- 4
- Lot size:
- 0.13 Acres
- Year built:
- 2024
- Baths:
- 3.00
- MLS#:
- 6361142
- Subdivision:
- Avery Centre
ADDITIONAL INFORMATION
The beautiful Trinity at The Hills at Avery Centre offers two stories of inviting living space and stylish features. On the main floor, a generous great room flows into a charming dining area and a well-appointed kitchen with a spacious center island and pantry. You’ll also appreciate the guest bedroom and 1 full bath downstairs. As you head upstairs, you’ll find two secondary bedrooms, a full hall bathroom and a convenient laundry room. A lavish owner’s suite showcases a walk-in close and double vanity. Additional home highlights and upgrades: 36" white cabinets, granite counter-tops in kitchen and 3 full baths, Stainless-steel appliance package with gas range Wood-look luxury vinyl plank flooring in common areas Double vanities in owners suite bathroom Landscape package Exceptional included features, such as our Century Home Connect® smart home package and more! Note: Construction on this home may not yet be complete. See sales associate for details.
$665,000
260 Pullman Ct Round Rock, TX 78664
- Type:
- Townhouse
- Sq.Ft.:
- 2,126
- Status:
- Active
- Beds:
- 3
- Lot size:
- 0.03 Acres
- Year built:
- 2024
- Baths:
- 4.00
- MLS#:
- 7145345
- Subdivision:
- Depot Townhomes
ADDITIONAL INFORMATION
Welcome to contemporary urban living at its finest in the heart of Round Rock, Texas! This stunning 3-story townhome combines the charm of traditional architecture with modern design elements, offering a unique blend of style and functionality. Located just steps away from the vibrant downtown area, residents will enjoy easy access to an array of restaurants, bars, and entertainment options. For outdoor enthusiasts, The Depot Park is within walking distance, providing a perfect retreat for picnics, leisurely strolls, or wknd gatherings. Crafted with attention to detail, the exterior showcases a beautiful mix of limestone and modern accents, setting the tone for the elegance found within. As you step inside, you'll be greeted by soaring 12-foot ceilings and an abundance of natural light flooding through the numerous windows, creating a bright and airy atmosphere. The interior boasts sleek, modern finishes throughout, creating a sophisticated backdrop for both relaxing and entertaining. The gourmet kitchen is a chef's delight, featuring top-of-the-line Bosch appliances, ample storage space, and a stylish breakfast bar. The open-concept layout seamlessly connects the kitchen to the dining and living areas, providing the perfect setting for gatherings with family and friends. Retreat to the spacious master suite, complete with a luxurious ensuite bathroom and generous closet space. Two additional bedrooms offer versatility and comfort, ideal for guests, a home office, or a hobby room. Outside, residents will appreciate the convenience of a two-car garage and the low-maintenance landscaping. Whether you're enjoying a morning coffee on the private balcony or hosting a barbecue in the backyard, this home offers the perfect balance of indoor/outdoor living. Experience the best of urban living in Round Rock with this exceptional townhome. Schedule a showing today and make this your new home sweet home! Buyer to verify all information - LIMITED SERVICE LISTING AGREEMENT.
$305,000
E Logan Street Round Rock, TX 78664
- Type:
- Single Family
- Sq.Ft.:
- 1,060
- Status:
- Active
- Beds:
- 3
- Lot size:
- 0.1 Acres
- Year built:
- 1984
- Baths:
- 2.00
- MLS#:
- 539927
ADDITIONAL INFORMATION
Cozy 3 bedroom 2 bathroom home, ideal for those looking for a starter home, or the addition to any investor's portfolio. Nestled in the heart of Round Rock, this property presents an opportunity to generate steady rental income.
- Type:
- Single Family
- Sq.Ft.:
- 2,238
- Status:
- Active
- Beds:
- 3
- Lot size:
- 0.1 Acres
- Year built:
- 2024
- Baths:
- 3.00
- MLS#:
- 5669040
- Subdivision:
- Chester Ranch Place
ADDITIONAL INFORMATION
Welcome to your dream retreat! This beautifully crafted home boasts modern elegance with its poplar espresso cabinets and Blanco Atlantico granite countertops, inviting you to indulge in culinary delights. The open-concept kitchen island seamlessly connects to the family room, perfect for gatherings and quality time. With three spacious bedrooms, each featuring their own walk-in closet, and luxurious hardwood floors throughout, comfort meets sophistication. Unwind and entertain in the game room, or step outside to your private backyard oasis, where endless memories await. This home is where luxury meets lifestyle, ready to fulfill your every desire.
$1,000,025
26 Wilderness Way Round Rock, TX 78664
- Type:
- Single Family
- Sq.Ft.:
- 3,883
- Status:
- Active
- Beds:
- 4
- Lot size:
- 0.49 Acres
- Year built:
- 1990
- Baths:
- 4.00
- MLS#:
- 2375652
- Subdivision:
- Oak Bluff Estates Phase 2
ADDITIONAL INFORMATION
Stunning 4 bed/3.5 bath one story executive home...great for entertaining! Situated on .49 acre featuring 100 year old oaks. Remodeled in 2020 with new kitchen design, custom kitchen island, walk-in pantry, breakfast bar, GE Monogram appliances, & built-in sonic icemaker. 1 living area opens to formal dining with built in china cabinet. 2nd living area opens to kitchen and breakfast nook. This home boasts of built-ins, plenty of storage & large walk-in closets. Engineered laminate throughout, shutters on all front windows, electric shade on patio sliding glass doors, & 2 AC units. 3 car side entry garage backs to yard with large lap pool, cool deck and large expansive covered patio with built in gas grill. Front yard has recently installed sprinkler system. Circle drive provides easy in/out access and extra parking for guests.
- Type:
- Single Family
- Sq.Ft.:
- 2,273
- Status:
- Active
- Beds:
- 3
- Lot size:
- 0.11 Acres
- Year built:
- 2018
- Baths:
- 3.00
- MLS#:
- 5192561
- Subdivision:
- Pioneer Point Condos
ADDITIONAL INFORMATION
Beautiful two-story house for sale with Green Belt Views with 3 bedrooms, 2.5 baths, and an office! The seller will pay $2500 for your closing costs! The home features an open floor plan, nice countertops, stainless steel appliances, a spacious kitchen with a dining area, and plenty of cabinet space. On the first floor, you will be greeted with freshly installed laminate floors, a large living room, and an abundance of light. The second floor boasts a 9-foot upgraded ceiling and one of the bedrooms with a large size with two windows and plenty of natural light. Additionally, there is another living room on the second floor, providing extra space for relaxation or entertainment. Enjoy your summer days on the covered patio outside, private backyard with a greenbelt view, with no neighbors behind. A full sprinkler system is included. Conveniently located just minutes away from Old Settler Park, shops and restaurants, great school district. The community includes a nice playground and picnic area. This house was very well maintained. Come see this nice home!
- Type:
- Single Family
- Sq.Ft.:
- 2,078
- Status:
- Active
- Beds:
- 4
- Lot size:
- 0.25 Acres
- Year built:
- 1977
- Baths:
- 2.00
- MLS#:
- 8714813
- Subdivision:
- Brushy Creek Sec 01 Or South
ADDITIONAL INFORMATION
Green Belt Living! This Beautiful 1 story home boasts 4 bedrooms plus a large study attached to the master with a fireplace. This homes backs to a beautiful greenbelt and walking trails all accessible from the back yard! Shirley McDonald Park is in your backyard with a pond and playscape. The gourmet kitchen includes Stainless Appliances and a open dining for all your family gatherings. The large open family room has a fireplace and looks out past the screened in covered patio which provides ample space and a private experience of this large gorgeous back yard and large beautiful oak trees! This home features No HOA and is close to dining, shopping and all of what Round Rock has to offer. Don't miss your opportunity to own this one of a kind home today! Full remodel done in 2019, 2020+ updates- Roof, AC and Furnace, Water heater, Screened Porch.
- Type:
- Single Family
- Sq.Ft.:
- 2,232
- Status:
- Active
- Beds:
- 3
- Lot size:
- 0.16 Acres
- Year built:
- 2016
- Baths:
- 2.00
- MLS#:
- 539405
ADDITIONAL INFORMATION
Amazing single-story home in Round Rock with lots of fascinating features. As you enter, you will be greeted with to a spacious open floor plan and high ceilings with plenty of sunlight. The Kitchen features granite countertops, custom cabinets, microwave, vent hood and gas range. The main suite has a walk-in closet, dual vanities and a separate shower/tub. The large office can also be used as a 4th bedroom, media room, mancave, etc. Very entertaining yard to enjoy for family gatherings. HOA amenities include: 2 swimming pools with covered pavilions, 3 playgrounds and soccer field/basketball courts. Come see your new home!
- Type:
- Single Family
- Sq.Ft.:
- 2,060
- Status:
- Active
- Beds:
- 3
- Lot size:
- 0.15 Acres
- Year built:
- 2005
- Baths:
- 3.00
- MLS#:
- 4755095
- Subdivision:
- Round Rock Ranch Ph 01 Sec 3-d-1
ADDITIONAL INFORMATION
Motivated Seller! This magnificent two-story home is in the very desirable Round Rock Ranch community, with many features to enjoy and appreciate. With an excellent curve appeal, two lovely covered front porches, bottom and second floor as well as a covered back patio with extended concrete for the enjoyment of owners and guest alike, the impressive green belt views and dry creek behind the house gives you privacy and serenity also the oversized backyard with its own stainless still grilled is perfect for barbecues. The relatively newly installed fence, roof and AC units is going to give you peace of mind. Conveniently located near major highways, like IH-35 and 45 expressways also about a mile away from major employer, Dell and Kalahari also is just a few minutes away from the amazing up and coming Taylor where Samsung, tesla and other major employers are building. Highly rated schools like Gattis elementary, Ridgeview middle School and Cedar Ridge Highschool are less than a mile away. The community boasts two pools, two parks with playgrounds for the enjoyment of the little ones. You don’t want to miss this opportunity.
- Type:
- Single Family
- Sq.Ft.:
- 3,166
- Status:
- Active
- Beds:
- 5
- Year built:
- 1993
- Baths:
- 3.00
- MLS#:
- 3912984
- Subdivision:
- Oaklands
ADDITIONAL INFORMATION
This beautiful 5/3, two-story home has everything you need for comfortable indoor and outdoor living. Outside relax by the private pool and spa, as you listen to the calming waterfall. Enjoy the large covered porch overlooking the spacious backyard, providing an excellent outdoor entertainment space. Inside, the main floor contains a large family room, dining, living space and one bedroom and full bathroom, while upstairs you'll find four more bedrooms, a loft, and two additional full baths. Other desirable features include granite countertops, breakfast and wet bars, plantation shutters, arched windows, and mature landscaping, all situated on a quiet cul-de-sac. The home is conveniently located near desirable schools such as Fern Bluff Elementary and Round Rock High.
$499,999
3105 Diego Cv Round Rock, TX 78665
- Type:
- Single Family
- Sq.Ft.:
- 2,787
- Status:
- Active
- Beds:
- 4
- Lot size:
- 0.16 Acres
- Year built:
- 2017
- Baths:
- 4.00
- MLS#:
- 2807587
- Subdivision:
- Paloma Lake Sec 8
ADDITIONAL INFORMATION
Welcome to your investment oasis! This impeccably maintained turnkey single-family home presents an enticing opportunity for investors seeking both quality and convenience. Built in 2017, this residence boasts a sturdy slab foundation and central HVAC system, ensuring year-round comfort and durability. Featuring 4 bedrooms and 3.5 bathrooms, each space is thoughtfully designed with modern finishes and ample natural light, offering a harmonious blend of style and functionality. The open-concept layout seamlessly connects the living, dining, and kitchen areas, creating an inviting atmosphere perfect for entertaining or relaxation. Outside, a meticulously landscaped yard provides a serene backdrop for outdoor gatherings or quiet moments of reflection.
- Type:
- Condo
- Sq.Ft.:
- 1,721
- Status:
- Active
- Beds:
- 3
- Year built:
- 2022
- Baths:
- 3.00
- MLS#:
- 4341375
- Subdivision:
- Center 45
ADDITIONAL INFORMATION
MLS# 4341375 - Built by Pacesetter Homes - Ready Now! ~ Welcome to luxurious modern living in this exquisite townhome community. Discover the epitome of sophistication with high-end design features showcased in every detail of these beautiful townhomes. This Sanford floor plan, is an end unit offering peace and privacy with its side entrance. Step inside to discover luxury vinyl plank flooring adorning the downstairs area, perfectly complemented by pristine white cabinets throughout. The 8' 5-panel Rockport interior doors add a touch of grandeur both downstairs and upstairs, enhancing the spacious feel emphasized by the 9-foot ceilings. Experience the epitome of low-maintenance living, with all exterior maintenance covered by the HOA, including front and backyard lawn care. Enjoy the convenience of a thriving location near HWY 45 and 35, providing easy access to all shopping with HEB, Kohls, Starbucks, Costco, and Home Depot just moments away. Commute with ease, with downtown Austin a mere 30 minutes away and the vibrant Domain district just 15 minutes from your doorstep. For pet owners, delight in the nearby doggy park, providing a perfect retreat for furry friends to frolic and play. Experience luxury, convenience, and unparalleled comfort in this remarkable townhome. Schedule your tour today and elevate your lifestyle to new heights!
- Type:
- Condo
- Sq.Ft.:
- 1,601
- Status:
- Active
- Beds:
- 3
- Year built:
- 2022
- Baths:
- 3.00
- MLS#:
- 1905884
- Subdivision:
- Center 45
ADDITIONAL INFORMATION
MLS# 1905884 - Built by Pacesetter Homes - Ready Now! ~ Welcome to luxurious modern living in this exquisite townhome community. Discover the epitome of sophistication with high-end design features showcased in every detail of these beautiful townhomes. The Odin floor plan is part of a 4-Plex. With comfort and functionality in mind, this plan is thoughtfully designed with a spacious open-concept kitchen that seamlessly flows into the living room, perfect for entertaining guests or relaxing with family. All 3 bedrooms are situated upstairs for optimal privacy. Step inside to discover luxury vinyl plank flooring adorning the downstairs area, perfectly complemented by pristine white cabinets throughout. The 8' 5-panel Rockport interior doors add a touch of grandeur both downstairs and upstairs, enhancing the spacious feel emphasized by the 9-foot ceilings. Experience the epitome of low-maintenance living, with all exterior maintenance covered by the HOA, including front and backyard lawn care. Enjoy the convenience of a thriving location near HWY 45 and 35, providing easy access to all shopping with HEB, Kohls, Starbucks, Costco, and Home Depot just moments away. Commute with ease, with downtown Austin a mere 30 minutes away and the vibrant Domain district just 15 minutes from your doorstep. For pet owners, delight in the nearby doggy park, providing a perfect retreat for furry friends to frolic and play. Experience luxury, convenience, and unparalleled comfort in this remarkable townhome. Schedule your tour today and elevate your lifestyle to new heights!
- Type:
- Single Family
- Sq.Ft.:
- 1,766
- Status:
- Active
- Beds:
- 3
- Lot size:
- 0.15 Acres
- Year built:
- 2019
- Baths:
- 2.00
- MLS#:
- 5212476
- Subdivision:
- Highlands/mayfield Ranch Sec 4
ADDITIONAL INFORMATION
This single story home in the Highlands at Mayfield Ranch master planned community offers all the convenience and modern upgrades you could ask for! Step inside to find a meticulously maintained interior with elegant wood plank tile and a versatile fourth bedroom/office/flex space off the living room. Picture your weekends spent relaxing beneath the shade of a majestic oak tree in the backyard or effortlessly entertaining guests with a cookout on the extended covered patio, fostering memorable moments and engaging conversations. Streamline your lifestyle with smart home features including a Ring doorbell, Wi-Fi Enabled Honeywell Lyric Thermostat, CTX Security System, keyless touchscreen deadbolt, MyQ enabled garage door, and 1/2 car bump out at garage for extra storage. Additional upgrades including custom-fit blinds, and newly installed gutters. Imagine a cool evening spent on a leisurely stroll or bike ride through the neighborhood, or partake in neighborhood events like Casino Night and Breakfast with Santa. Discover endless opportunities for outdoor recreation within the community, including an amenity center, playground, resort-style pool, and scenic walking/biking trails. Adjacent Williamson County Park adds to the allure with 800 acres of natural beauty and expansive green spaces, completing the picture of suburban living at its finest. Nearby, you'll find golfing, schools, museums, restaurants, and more, providing everything you need for a well-rounded lifestyle.
- Type:
- Townhouse
- Sq.Ft.:
- 2,127
- Status:
- Active
- Beds:
- 4
- Year built:
- 2023
- Baths:
- 3.00
- MLS#:
- 4483960
- Subdivision:
- Homestead Village Townhomes
ADDITIONAL INFORMATION
Brand new, energy-efficient home ready NOW! Start your day with a cup of coffee on the Emma's covered patio. The expansive upstairs loft is perfect for hosting game night or movie nights. Retreat to the downstairs primary suite when you need quiet space. Homestead Village will offer beautiful two-story townhomes featuring the latest design trends in an amenity-rich community complete with a swimming pool, splashpad, pavilion, playground, trails and 20 acres of parkland. This prime location in the renowned Round Rock ISD sits adjacent to Old Settlers Park and across Hwy 79 from the new Kalahari Resort and Convention Center. Each of our homes is built with innovative, energy-efficient features designed to help you enjoy more savings, better health, real comfort and peace of mind.
- Type:
- Single Family
- Sq.Ft.:
- 1,380
- Status:
- Active
- Beds:
- 3
- Lot size:
- 0.13 Acres
- Year built:
- 2014
- Baths:
- 2.00
- MLS#:
- 5179726
- Subdivision:
- Warner Ranch
ADDITIONAL INFORMATION
Welcome to your next chapter! This move-in ready, 1380 sq ft, 3BR/2BA single-story brick home beckons with its warmth and homely charm. Positioned on 0.14 acres of easily maintainable land, this gem delivers both comfort and convenience seamlessly intertwined. From the moment you step foot on the covered front porch, you'll feel right at home. The open floor plan greets you as you walk into the ample, sunlight-filled living room. Moving on, you enter the spacious eat-in kitchen equipped with a walk-in pantry and a convenient laundry closet. New vinyl tile flooring throughout, adds a touch of elegance and ease of upkeep. Each of the three bedrooms is well assigned, and the master suite ensures privacy and relaxation. Step outside to the backyard and you'll find an inviting covered porch—perfect for lounging and sipping coffee. The rear entry, 2 car garage ensures ample storage and protection for your vehicles. A standout feature of this home is its dedication to eco-friendly living with installed solar panels and rainwater collection barrels. This not only contributes towards a sustainable lifestyle, but also helps reduce utility bills. Additionally, a sprinkler system is in place, ensuring the small yard remains green and vibrant all year round. Location is key, and this home boasts an unbeatable one. Situated close to the IH35/45 Toll interchange, commuting is a breeze. Plus, you're just a stone's throw away from a plethora of restaurants, major retail centers, and HEB for all your shopping needs. You'll be pleased to know the home is zoned to the reputable Round Rock ISD, ensuring excellent education for your children.
- Type:
- Single Family
- Sq.Ft.:
- 1,830
- Status:
- Active
- Beds:
- 3
- Lot size:
- 0.11 Acres
- Year built:
- 2024
- Baths:
- 3.00
- MLS#:
- 2013602
- Subdivision:
- Cielo East
ADDITIONAL INFORMATION
Explore this Masonwood residence nestled in Cielo East, boasting a prime location in Pflugerville. With convenient proximity to I-35 and I-45, you're mere minutes away from the vibrant offerings of Austin. Situated near Dell Electronics and just steps from HEB, this property is also conveniently located two blocks from The District, a newly approved mixed-use development akin to the popular Domain. Designed for modern living, this City Home is both low maintenance and energy efficient. Featuring a two-story layout with an open kitchen and living area, as well as a spacious game room upstairs. Equipped with stainless steel appliances, a video doorbell, and zoned thermostats, this home offers contemporary convenience. Relish leisure time on the covered patio or in the sizable backyard of this corner lot property. With construction completed, this home is primed for swift occupancy.
- Type:
- Single Family
- Sq.Ft.:
- 1,603
- Status:
- Active
- Beds:
- 3
- Lot size:
- 0.11 Acres
- Year built:
- 2023
- Baths:
- 3.00
- MLS#:
- 2962948
- Subdivision:
- Cielo East
ADDITIONAL INFORMATION
Embark on a tour of this exquisite Masonwood residence nestled in Cielo East, boasting an enviable location within Pflugerville. With effortless access to I-35 and I-45, the vibrant heart of Austin is mere minutes away, offering a plethora of attractions and amenities. Conveniently located near Dell Electronics and just a stone's throw from HEB, this property is ideally positioned just two blocks away from The District, a recently approved mixed-use development reminiscent of the popular Domain. This brand-new Modern City Home offers a blend of luxury and practicality, boasting low maintenance and energy efficiency. Spanning two stories, it features an inviting open kitchen and living room concept, complemented by a cozy game room upstairs. Equipped with top-of-the-line amenities including stainless steel appliances, a video doorbell, zoned thermostats, a filtered water system, double oven, and Quickset Lock, this home caters to modern living needs. With construction completed, this turnkey residence is ready for immediate occupancy, offering an unparalleled opportunity to experience the epitome of contemporary living in Pflugerville.

Listings courtesy of ACTRIS MLS as distributed by MLS GRID, based on information submitted to the MLS GRID as of {{last updated}}.. All data is obtained from various sources and may not have been verified by broker or MLS GRID. Supplied Open House Information is subject to change without notice. All information should be independently reviewed and verified for accuracy. Properties may or may not be listed by the office/agent presenting the information. The Digital Millennium Copyright Act of 1998, 17 U.S.C. § 512 (the “DMCA”) provides recourse for copyright owners who believe that material appearing on the Internet infringes their rights under U.S. copyright law. If you believe in good faith that any content or material made available in connection with our website or services infringes your copyright, you (or your agent) may send us a notice requesting that the content or material be removed, or access to it blocked. Notices must be sent in writing by email to DMCAnotice@MLSGrid.com. The DMCA requires that your notice of alleged copyright infringement include the following information: (1) description of the copyrighted work that is the subject of claimed infringement; (2) description of the alleged infringing content and information sufficient to permit us to locate the content; (3) contact information for you, including your address, telephone number and email address; (4) a statement by you that you have a good faith belief that the content in the manner complained of is not authorized by the copyright owner, or its agent, or by the operation of any law; (5) a statement by you, signed under penalty of perjury, that the information in the notification is accurate and that you have the authority to enforce the copyrights that are claimed to be infringed; and (6) a physical or electronic signature of the copyright owner or a person authorized to act on the copyright owner’s behalf. Failure to include all of the above information may result in the delay of the processing of your complaint.
 |
| This information is provided by the Central Texas Multiple Listing Service, Inc., and is deemed to be reliable but is not guaranteed. IDX information is provided exclusively for consumers’ personal, non-commercial use, that it may not be used for any purpose other than to identify prospective properties consumers may be interested in purchasing. Copyright 2024 Four Rivers Association of Realtors/Central Texas MLS. All rights reserved. |
Round Rock Real Estate
The median home value in Round Rock, TX is $469,000. This is higher than the county median home value of $266,500. The national median home value is $219,700. The average price of homes sold in Round Rock, TX is $469,000. Approximately 58.13% of Round Rock homes are owned, compared to 35.02% rented, while 6.86% are vacant. Round Rock real estate listings include condos, townhomes, and single family homes for sale. Commercial properties are also available. If you see a property you’re interested in, contact a Round Rock real estate agent to arrange a tour today!
Round Rock, Texas has a population of 116,369. Round Rock is more family-centric than the surrounding county with 44.37% of the households containing married families with children. The county average for households married with children is 41.67%.
The median household income in Round Rock, Texas is $76,295. The median household income for the surrounding county is $79,123 compared to the national median of $57,652. The median age of people living in Round Rock is 33.9 years.
Round Rock Weather
The average high temperature in July is 94.7 degrees, with an average low temperature in January of 36.7 degrees. The average rainfall is approximately 35.1 inches per year, with 0 inches of snow per year.
