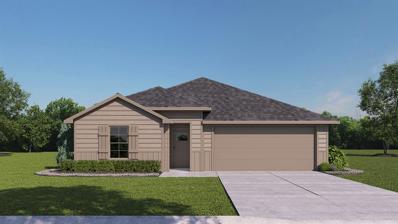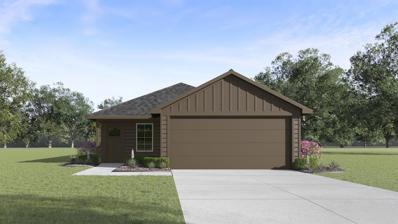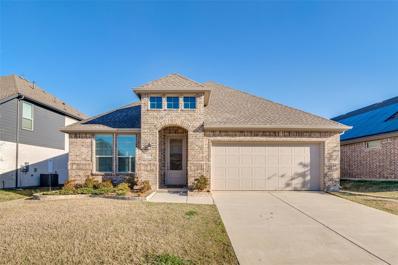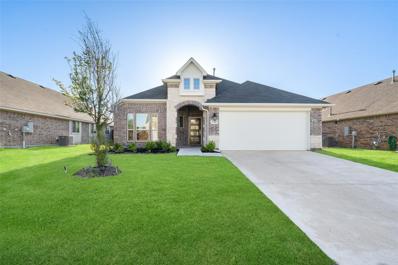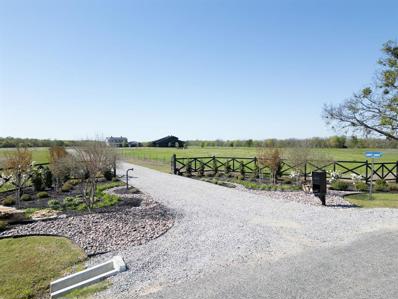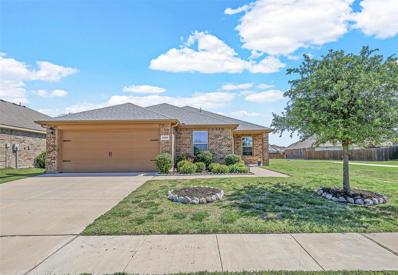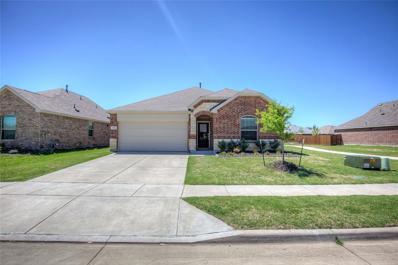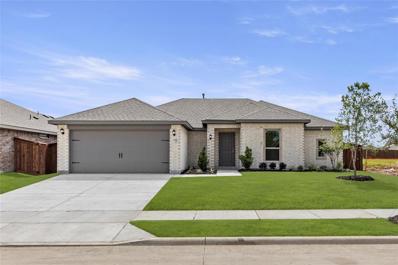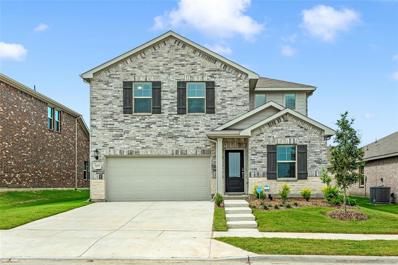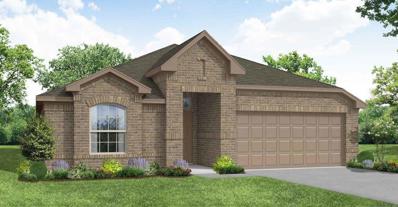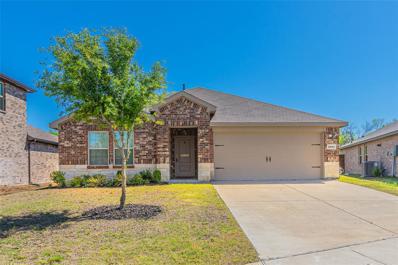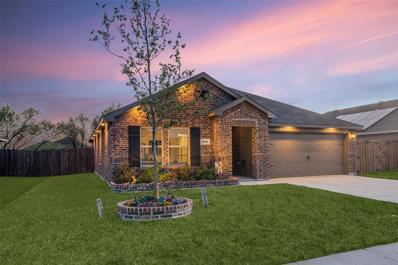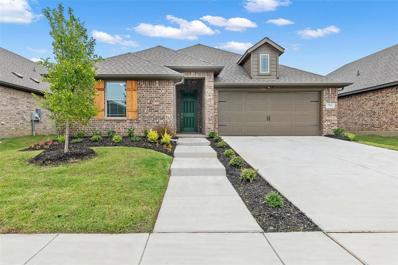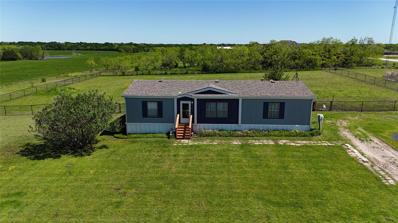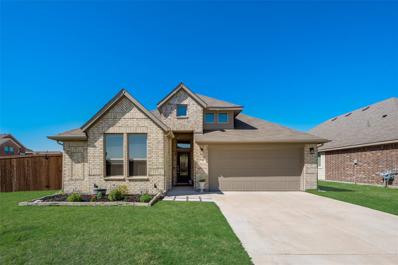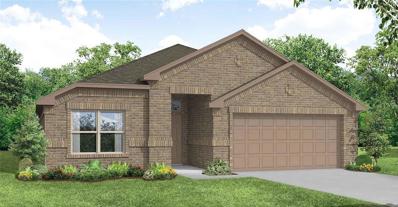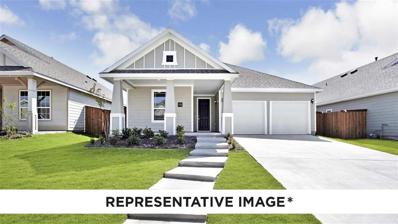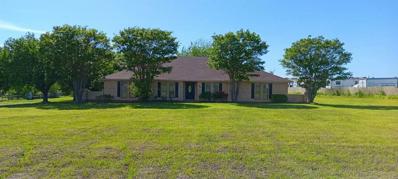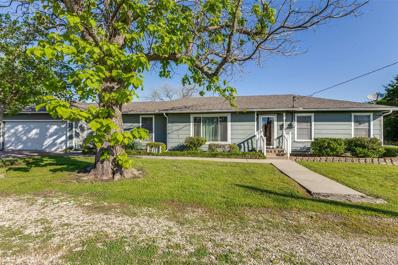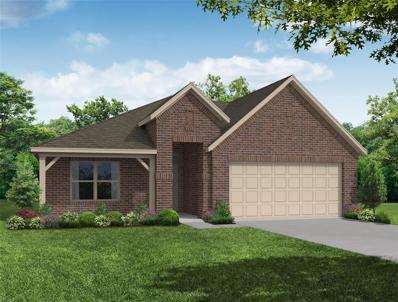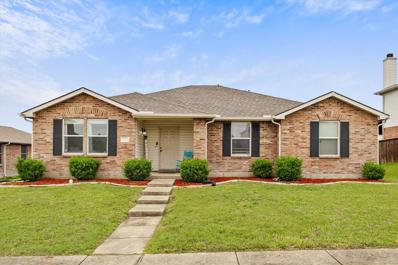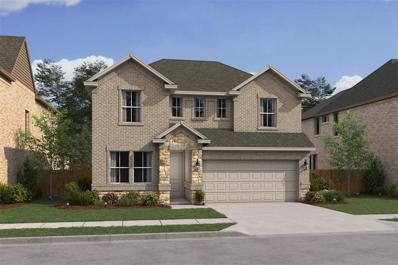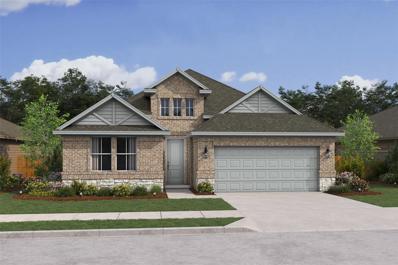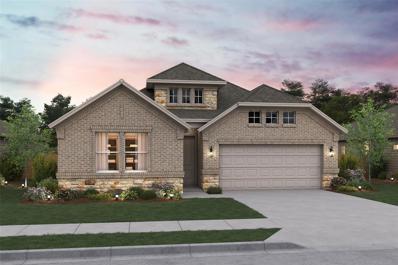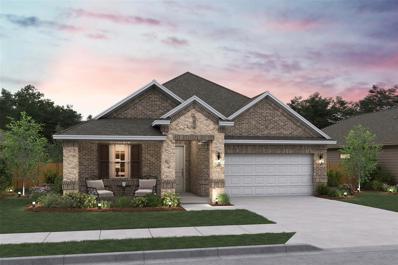Royse City TX Homes for Sale
$299,990
126 Vitex Drive Royse City, TX 75189
- Type:
- Single Family
- Sq.Ft.:
- 2,034
- Status:
- Active
- Beds:
- 4
- Lot size:
- 0.14 Acres
- Year built:
- 2024
- Baths:
- 3.00
- MLS#:
- 20590292
- Subdivision:
- Wildwood
ADDITIONAL INFORMATION
New! Amazing floor plan! Four bedrooms, three full baths, with separate study-den. Home includes, island kitchen, Quartz counters throughout, LED lighting, full sprinkler system, professionally engineered post tension foundation, and much more! Are you looking for a new home in Royse City? Wildwood is now selling! This Express Series community offers 2 to 4 bedroom floorplans ranging in size from 1,022 to 2,276 square feet, providing options to best fit your lifestyle! Wildwood is located within the small, but growing town of Royse City, which offers ample amounts of shopping, dining, and entertainment, all while providing locals the benefits of small-town living. Call us today to learn more about Wildwood!
$258,990
221 Vitex Drive Royse City, TX 75189
- Type:
- Single Family
- Sq.Ft.:
- 1,022
- Status:
- Active
- Beds:
- 2
- Lot size:
- 0.11 Acres
- Year built:
- 2024
- Baths:
- 2.00
- MLS#:
- 20590291
- Subdivision:
- Wildwood
ADDITIONAL INFORMATION
New! Super cute single story floor plan! Two bedrooms, two full baths, with covered patio. Home includes, island kitchen, Quartz counters throughout, LED lighting, full sprinkler system, professionally engineered post tension foundation, and much more! Are you looking for a new home in Royse City? Wildwood is now selling! This Express Series community offers 2 to 4 bedroom floorplans ranging in size from 1,022 to 2,276 square feet, providing options to best fit your lifestyle! Wildwood is located within the small, but growing town of Royse City, which offers ample amounts of shopping, dining, and entertainment, all while providing locals the benefits of small-town living. Call us today to learn more about Wildwood!
- Type:
- Single Family
- Sq.Ft.:
- 2,158
- Status:
- Active
- Beds:
- 4
- Lot size:
- 0.15 Acres
- Year built:
- 2021
- Baths:
- 2.00
- MLS#:
- 20588731
- Subdivision:
- Creekshaw Sub
ADDITIONAL INFORMATION
Stunning single-story residence boasts recently installed LVP flooring throughout the entry, hallways, kitchen, dining, and great room. A truly open concept kitchen features a serving island complemented by stunning granite countertops with more than ample cabinetry that seamlessly flows into the dining area. The living room features a gas fireplace and full view door which leads outside to the extended covered patio overlooking the private fenced backyard. The primary suite is accentuated by a charming box window seat, while an ensuite bath offers an oversized glass enclosed shower, double sink vanity and TEXAS SIZED walk-in closet! Generously sized laundry room provides for additional storage space or second fridge. A study with double doors that adds versatility to the layout. Why wait to build, this beauty is ready now?! Home owners will enjoy amenities offered by Creekshaw Community including pools, pocket parks, scenic walking and biking trails and catch & release fishing ponds.
- Type:
- Single Family
- Sq.Ft.:
- 1,761
- Status:
- Active
- Beds:
- 3
- Lot size:
- 0.17 Acres
- Year built:
- 2022
- Baths:
- 2.00
- MLS#:
- 20589503
- Subdivision:
- Woodland Crk Ph 3
ADDITIONAL INFORMATION
This charming 3-bedroom home with private study in Woodland Park boasts a delightful open floor plan, perfect for entertaining or everyday living. The spacious layout provides captivating views of the fenced backyard and the covered patio, creating a serene atmosphere. Culinary enthusiasts will delight in the kitchen's beautiful granite countertops, convenient work island, sleek stainless steel appliances, ample storage space, and a breakfast bar for additional seating. The primary bedroom serves as a peaceful retreat, featuring an en-suite bath with dual sinks, a luxurious deep garden tub, and a separate shower. Welcome home to this cozy haven, where comfort and style blend effortlessly!
$4,950,000
4004 Abbott Ranch Road Royse City, TX 75189
- Type:
- Single Family
- Sq.Ft.:
- 5,328
- Status:
- Active
- Beds:
- 4
- Lot size:
- 48 Acres
- Year built:
- 2023
- Baths:
- 7.00
- MLS#:
- 20572805
- Subdivision:
- John Davis
ADDITIONAL INFORMATION
This property spans 48 acres, with 5 acres featuring a sprinkler system. It boasts two houses: the White House, a 2766 SF abode with 3 beds, 3 full and 1 half bath, 2 living areas, a stunning chef's kitchen and 2 car garage. The Black House, a 2562 SF dwelling with 1 bed, 1 full and 2 half baths, spacious family, dining and kitchen area, a large game-TV room, and a covered patio with an outdoor kitchen, fireplace, and pool with a hot tub, plus an oversized garage. The White House was fully renovated in 2020, while the Black House was built in 2022. A barn with a vast front porch offers versatility, suitable for conversion into a business, office, apartment, or for use as a dog boarding facility. Additionally, the property features a stocked pond with bass and striper fish. This property is stunning as it is, but there are endless possibilities limited only by your imagination! Both houses are magnificent as they are but have endless options.
- Type:
- Single Family
- Sq.Ft.:
- 1,823
- Status:
- Active
- Beds:
- 4
- Lot size:
- 0.16 Acres
- Year built:
- 2017
- Baths:
- 2.00
- MLS#:
- 20588724
- Subdivision:
- Verandah
ADDITIONAL INFORMATION
This beautiful home is clean as a whistle and ready for new owner. This home has 4 bedrooms plus an office area or could be second living area. Bedrooms are split. Master bedroom has dual sinks and large walk in closet. Kitchen has lots of cabinets and large pantry. Gorgeous covered patio, large yard and bonus.. next door to an open walking trail. Lots of room to roam in this adorable home! Located close to all the perks like schools, I30, Buccess and downtown Royse City. This community offers beautiful pools, walking trails etc. Wonderful community and easy commute.
- Type:
- Single Family
- Sq.Ft.:
- 1,996
- Status:
- Active
- Beds:
- 4
- Lot size:
- 0.14 Acres
- Year built:
- 2022
- Baths:
- 2.00
- MLS#:
- 20586205
- Subdivision:
- Verandah Ph 4
ADDITIONAL INFORMATION
Welcome to this stunning four-bedroom, two-bathroom home nestled in the sought-after community of The Verandah in Royse City. Boasting a modern open-concept design, this home features LVP flooring throughout, offering both style and durability. The spacious kitchen is complete with quartz countertops, a convenient kitchen island, and a charming breakfast nook, perfect for casual dining or entertaining guests. Retreat to the primary bedroom suite, where you'll find dual sinks, a separate shower, and ample closet space. Step outside to the covered patio, ideal for enjoying the Texas weather year-round. With its prime location in a desirable community loaded with amenities, this home offers the perfect blend of comfort and abundant opportunities for fun. Don't miss your chance to make this property your new home sweet home!
Open House:
Thursday, 4/25 10:30-5:30PM
- Type:
- Single Family
- Sq.Ft.:
- 1,802
- Status:
- Active
- Beds:
- 3
- Lot size:
- 0.18 Acres
- Year built:
- 2023
- Baths:
- 2.00
- MLS#:
- 20588482
- Subdivision:
- Waterscape
ADDITIONAL INFORMATION
MLS# 20588482 - Built by Impression Homes - Ready Now! ~ This beautiful brick and stone Alderbury II plan has 3 bedrooms, 2 baths, a study, and 2 car garage. This open floor plan has a kitchen island, portobello flat panel cabinets, white subway tile back splash, granite, stainless steel appliances, and light brown wood look tile throughout the main areas and study. This home also comes equipped with blinds, full sprinkler system, built-in pest control system, a Smarter Living package and so much more!
- Type:
- Single Family
- Sq.Ft.:
- 2,681
- Status:
- Active
- Beds:
- 4
- Lot size:
- 0.15 Acres
- Year built:
- 2022
- Baths:
- 3.00
- MLS#:
- 20585587
- Subdivision:
- Deberry Reserve
ADDITIONAL INFORMATION
For Sale or Lease ($2600 a month, August 1st move-in). NO MUD OR PID TAXES HERE! Beautiful home with 4 bedrooms, game room, media-flex room, and separate study all included. Kitchen includes granite countertops, plenty of cabinet space, and outside vent over the range. Luxury vinyl wood flooring, window blinds, gutters, covered back patio, and full brick all the way around the home. Energy efficient spray foam attic insulation to lower your electricity bills. Super convenient location close to shopping, downtown Royse City restaurants, Bucee's, The Harbor at Rockwall and scenic Lake Ray Hubbard. Your kids will love the community pool, playground, and Royse City High School that is within walking distance. Smart home features include Safe Streets video doorbell, smart door-lock, WIFI thermostat, two door sensors, one motion detector, and smart wall mount hub. Don't miss out on this one before it's gone!
- Type:
- Single Family
- Sq.Ft.:
- 1,915
- Status:
- Active
- Beds:
- 4
- Lot size:
- 0.01 Acres
- Year built:
- 2024
- Baths:
- 2.00
- MLS#:
- 20587305
- Subdivision:
- Deberry Reserve
ADDITIONAL INFORMATION
MLS# 20587305 - Built by Impression Homes - May completion! ~ The Austin plan offers the perfect open concept design with a spacious foyer and long entryway into the family room. The kitchen boasts an island that is perfect for large gatherings. Vaulted ceilings and tall windows across the rear of the home flood the family room with light. The ownerâs retreat features a Texas-sized walk-in closet and a bath with a separate shower and garden tub. Positioned near the foyer, the 4th bedroom makes for a great office or guest room. A window in the over-sized laundry room makes it light and bright.
- Type:
- Single Family
- Sq.Ft.:
- 1,830
- Status:
- Active
- Beds:
- 4
- Lot size:
- 0.15 Acres
- Year built:
- 2021
- Baths:
- 2.00
- MLS#:
- 20586981
- Subdivision:
- Valor Farms Ph 1
ADDITIONAL INFORMATION
This four bedroom home has it all! A warm and inviting foyer welcomes you into a spacious kitchen complete with tons of cabinets, counter space and a walk in pantry. Don't miss the amazing island complete with a breakfast bar over looking a large dining area and a spacious living room. This floorplan is made for entertaining family and friends. The bedrooms have a three way split for added privacy with the primary bedroom located in the rear of the home off the living room. The primary bathroom has a large walk in shower, huge closet, lots of counter space and every woman's dream of their own makeup area complete with light up mirror. The custom paint job throughout boasts a modern flare with airy light gray walls, sleek black doors, and decorative accent walls. Every detail of this home blends together seamlessly. Come check out this wonderful home today. You will be glad you did!
- Type:
- Single Family
- Sq.Ft.:
- 1,880
- Status:
- Active
- Beds:
- 4
- Lot size:
- 0.17 Acres
- Year built:
- 2021
- Baths:
- 2.00
- MLS#:
- 20584804
- Subdivision:
- Magnolia Ph 8
ADDITIONAL INFORMATION
Located in the Magnolia subdivision, offers modern living with 4 Bed, 2 Bath & open floor plan. Stainless appliances in the kitchen. Drawer pulls installed throughout the home. The home features LED soffit lighting, a glass storm door, & cabinet storage in 2xbaths and laundry room. Backyard with a privacy board on board fence creates the perfect area for cornhole or a dog run which backs up to a greenbelt, providing serene views, and space between you and your neighbor. Residence gain access to community pools, playgrounds, enhancing the family friendly atmosphere. perfect blend of comfort and style. Family friendly subdivision offering 2 pools, 7 stocked fishing ponds, several playgrounds and parks. Food trucks and other community involved activities hosted. Great for the country living in the city!
- Type:
- Single Family
- Sq.Ft.:
- 1,825
- Status:
- Active
- Beds:
- 3
- Lot size:
- 0.14 Acres
- Year built:
- 2023
- Baths:
- 2.00
- MLS#:
- 20586944
- Subdivision:
- De Berry Reserve
ADDITIONAL INFORMATION
Welcome to Gravity Homes in Deberry Reserve! The 1 story Tucker plan features 3 bedrooms, 2 full bathrooms, open concept living space, & 2 car garage. Classic brick elevation with covered front porch. This Floorplan is perfect for entertaining! The kitchen with an island and walk-in pantry overlooks the casual dining, breakfast, & great room. Tile flooring throughout! Main bedroom with an ensuite bathroom features 2 sinks, large walk-in shower, linen closet & large walk-in closet. 2 additional bedrooms share a full bathroom. Spacious backyard with covered patio. Community amenities include pool, pond & trails for endless outdoor fun! 30 mins to Dallas! Each Gravity home is energy efficient with spray foam insulation and smart home features!
- Type:
- Single Family
- Sq.Ft.:
- 1,484
- Status:
- Active
- Beds:
- 3
- Lot size:
- 2 Acres
- Year built:
- 2006
- Baths:
- 2.00
- MLS#:
- 20584821
- Subdivision:
- A0650 - Mason Wm
ADDITIONAL INFORMATION
Nestled amidst the tranquil beauty of sprawling landscapes, this stunning double-wide home offers an unrivaled blend of comfort, style, and spacious outdoor living on 2 lush acres. As you step inside, you're greeted by an open and airy floor plan that seamlessly combines the living, dining, and kitchen areas into a cohesive space that's both inviting and functional. This home features three generously sized bedrooms and two full bathrooms, including a master suite that provides a private retreat with its luxurious bath and walk-in closet. Outside, the beauty of the surrounding 2 acres offers a serene and private oasis. Whether you're looking to cultivate a garden, host outdoor events, or simply enjoy the peace and quiet of country living, this property provides the perfect canvas. The expansive yard is ideal for pets, play, and projects of all kinds. This double-wide home delivers not just a place to live, but offers a lifestyle of comfort and tranquility.
$398,000
3308 Oak Lane Royse City, TX 75189
- Type:
- Single Family
- Sq.Ft.:
- 2,123
- Status:
- Active
- Beds:
- 4
- Lot size:
- 0.2 Acres
- Year built:
- 2021
- Baths:
- 3.00
- MLS#:
- 20586095
- Subdivision:
- Woodland Creek
ADDITIONAL INFORMATION
Better than new and loaded with upgrades! You will love coming home to this stunning residence ideally positioned on an oversized corner lot with spacious fenced in side yard within the Woodland Creek community featuring pool, playground, basketball court and walking trails. The perfectly curated floorplan with 4BRs + study or media room tucked behind french doors is opulently spacious and flows effortlessly boasting over 2100 sq ft of elegant spaces â all on one level. The gourmet kitchen is accentuated with rich cabinetry, gas cooktop, large island and casual dining. Unwind in the luxury owner's suite featuring window seat, separate vanities, and shower. Don't miss the discreet ceiling speakers in the kitchen and owner's suite, upgraded ceiling fans in all rooms, 2 husky storage units in the garage and tankless water heater. Private backyard with extended covered patio. Excellent and rapidly appreciating location with easy access to I-30 and countless shops and restaurants nearby.
- Type:
- Single Family
- Sq.Ft.:
- 2,022
- Status:
- Active
- Beds:
- 4
- Lot size:
- 0.01 Acres
- Year built:
- 2024
- Baths:
- 2.00
- MLS#:
- 20586727
- Subdivision:
- Deberry Reserve
ADDITIONAL INFORMATION
MLS# 20586727 - Built by Impression Homes - May completion! ~ The Cheyenne plan offers an open layout with a gorgeous California kitchen and a large island. Keep things neat with a mudroom off of the laundry room, and enjoy the spacious ownerâs suite with a large walk-in closet.
- Type:
- Single Family
- Sq.Ft.:
- 1,459
- Status:
- Active
- Beds:
- 3
- Lot size:
- 0.13 Acres
- Year built:
- 2024
- Baths:
- 2.00
- MLS#:
- 20586664
- Subdivision:
- Waterscape
ADDITIONAL INFORMATION
MLS# 20586664 - Built by HistoryMaker Homes - To Be Built! ~ This charming one story home features an open concept for functionality and livability. Featuring smart home features for modern convenient living such as wifi thermostat, wifi garage door opener, keyless door entry, and Brillant home smart system. Find your home in the highly sought after Waterscape community with active living amenities such as pools, playgrounds, dog park, beach volley ball, walking trails, hammock park and more!
$600,000
3286 S Fm 548 Royse City, TX 75189
- Type:
- Single Family
- Sq.Ft.:
- 2,897
- Status:
- Active
- Beds:
- 4
- Lot size:
- 5 Acres
- Year built:
- 1984
- Baths:
- 3.00
- MLS#:
- 20583226
- Subdivision:
- None
ADDITIONAL INFORMATION
4-3-2 Brick Home with 30x40 shop and pond on 5 Beautiful Acres, less than 3 minutes to downtown Royse City! Perfect for your family, commuting, close to shopping and entertainment, raising a few farm animals and even room for the kids to run and play! Home features vaulted ceilings, WBFP with blower, custom picture frame paneling and wood cabinets, 4th bedroom could be a mother-in-law suite or private office, large rooms, galley kitchen with double oven, ceiling fans, enclosed 16x26 patio and much more. Shop is wired with 110v and 220v electric with winch and heavy-duty shelving for storage and makes a great place to park the toys! the 5 acres is fenced and cross fenced. Why live in a cookie cutter home with zero lot lines when you can have room to play and ample room for quest and friends to visit without parking in the street.
- Type:
- Single Family
- Sq.Ft.:
- 1,624
- Status:
- Active
- Beds:
- 3
- Lot size:
- 1 Acres
- Year built:
- 1970
- Baths:
- 1.00
- MLS#:
- 20585730
- Subdivision:
- Stephenson
ADDITIONAL INFORMATION
Welcome to your escape just moments away from the vibrant heart of Royse City! Nestled on a sprawling 1-acre lot, this charming 3-bedroom home offers a perfect blend of tranquility and convenience. Step inside and discover a welcoming open layout tailor-made for creating cherished memories with your loved ones. Outside, the expansive backyard beckons with endless possibilities. Imagine hosting summer barbecues, gardening, or simply enjoying the serenity of your own outdoor haven. With plenty of space for pets, children, and outdoor activities, this property truly offers the best of both worlds â rural peacefulness just moments from city conveniences. Residents enjoy easy access to a variety of shopping, dining, and entertainment options. Commuting to Dallas and beyond is a breeze, with major highways nearby. Don't miss your chance to plant your roots in this charming home â schedule your showing today and start making memories in the perfect blend of comfort and convenience!
- Type:
- Single Family
- Sq.Ft.:
- 1,861
- Status:
- Active
- Beds:
- 3
- Lot size:
- 0.01 Acres
- Year built:
- 2024
- Baths:
- 2.00
- MLS#:
- 20586361
- Subdivision:
- Deberry Reserve
ADDITIONAL INFORMATION
MLS# 20586361 - Built by Impression Homes - May completion! ~ The Lincoln plan offers an open concept design with beautiful California-style kitchen, large island, and vaulted ceilings and a Texas-sized walk-in pantry for small appliances and storage. The elegant owner suite offers dual-sink vanity, shower and large walk-in closet. Spacious, private secondary bedrooms and separate laundry room.
- Type:
- Single Family
- Sq.Ft.:
- 1,688
- Status:
- Active
- Beds:
- 3
- Lot size:
- 0.19 Acres
- Year built:
- 2006
- Baths:
- 2.00
- MLS#:
- 20573172
- Subdivision:
- Briarstone Estates
ADDITIONAL INFORMATION
Lovely one story brick home with spacious backyard is located in neighborhood without MUD or PID taxes and near shopping, great schools & beautiful Lake Ray Hubbard. Open floor plan features kitchen with built in range, microwave, & dishwasher opening onto dining area and family room. Stunning family area includes brick fireplace with wood mantle. Master retreat includes master bedroom opening onto master bath with double vanities, garden tub and separate shower. Two auxiliary bedrooms include roomy closets and open onto full bath. Other amenities include spacious fenced backyard, roomy laundry room, & two car garage. One of the few 1 story homes available in this neighborhood. Don't miss it.
- Type:
- Single Family
- Sq.Ft.:
- 2,297
- Status:
- Active
- Beds:
- 3
- Lot size:
- 0.14 Acres
- Year built:
- 2024
- Baths:
- 3.00
- MLS#:
- 20585735
- Subdivision:
- Creekshaw
ADDITIONAL INFORMATION
This beautiful two-story home showcases an open concept with a well-lit dining area and spacious great room featuring a sloped ceiling and access to a covered patio. The welcoming kitchen that hosts teak shaker cabinets with matte black hardware, quartz countertops and stainless steel appliances. The kitchen island will surely become a focal point with beautiful pendant lighting! A primary bedroom is tucked away at the back of the home offering plenty of privacy. The elegant private bath with dual sinks, freestanding tub and generous walk-in closet. A versatile loft is ideal for a home movie theater while 2 spacious bedrooms share a hall bath on the second floor. Schedule a tour today!
- Type:
- Single Family
- Sq.Ft.:
- 2,171
- Status:
- Active
- Beds:
- 3
- Lot size:
- 0.14 Acres
- Year built:
- 2024
- Baths:
- 3.00
- MLS#:
- 20585688
- Subdivision:
- Creekshaw
ADDITIONAL INFORMATION
This home includes K. Hovnanian's exclusive Farmhouse Look, an interior design palette thoughtfully curated by our design team in New York. Enjoy sunny days with the wall of windows in the great room overlooking a cozy covered patio. The beautiful kitchen includes ample counter and cabinet space, stylish teak floating shelves, quartz countertops, and black shade pendant lighting. Primary suite comes with a walk-in closet and ensuite bath with a double sink vanity, separate freestanding tub and shower, sleek black framed mirrors and sconces. The Extra Suite Plus provides a private bath and living space, perfect for multigenerational living or an extended stay for your guests.
- Type:
- Single Family
- Sq.Ft.:
- 1,999
- Status:
- Active
- Beds:
- 3
- Lot size:
- 0.14 Acres
- Year built:
- 2024
- Baths:
- 2.00
- MLS#:
- 20585617
- Subdivision:
- Creekshaw
ADDITIONAL INFORMATION
Wonderful master planned community! What is there not to love about this amazing single story home? This home has current colors and is the perfect place to raise a family. Home showcases 3 bedrooms, 2 bathrooms, and a home office. The open concept space is perfect for family gatherings. The kitchen boasts plenty of countertop space and showcases white shaker cabinets with satin nickel hardware, quartz, stainless steel appliances, and two pantries. The primary suite and bathroom will have any homeowner feeling spoiled with the special amenities. The large walk-in closet has plenty of room for clothes of every season. $53,700 in upgrades included. Schedule a tour today.
- Type:
- Single Family
- Sq.Ft.:
- 1,861
- Status:
- Active
- Beds:
- 3
- Lot size:
- 0.14 Acres
- Year built:
- 2024
- Baths:
- 2.00
- MLS#:
- 20585552
- Subdivision:
- Creekshaw
ADDITIONAL INFORMATION
This charming 1-story home features 3 bedrooms, 2 baths, 2-car garage. A welcoming foyer with coat closet and HovHall with laundry room keep your home tidy. The impressive great room is filled with natural light. The elegant primary suite includes a private bath with dual sinks, linen closet, optional soaking tub and huge walk-in closet. The kitchen features a spacious island, pantry, and charming dining area with access to the covered patio. $48,100 in upgrades. Schedule a tour today.

The data relating to real estate for sale on this web site comes in part from the Broker Reciprocity Program of the NTREIS Multiple Listing Service. Real estate listings held by brokerage firms other than this broker are marked with the Broker Reciprocity logo and detailed information about them includes the name of the listing brokers. ©2024 North Texas Real Estate Information Systems
Royse City Real Estate
The median home value in Royse City, TX is $220,400. This is lower than the county median home value of $284,300. The national median home value is $219,700. The average price of homes sold in Royse City, TX is $220,400. Approximately 67.63% of Royse City homes are owned, compared to 26.4% rented, while 5.97% are vacant. Royse City real estate listings include condos, townhomes, and single family homes for sale. Commercial properties are also available. If you see a property you’re interested in, contact a Royse City real estate agent to arrange a tour today!
Royse City, Texas has a population of 11,114. Royse City is less family-centric than the surrounding county with 42.57% of the households containing married families with children. The county average for households married with children is 43.29%.
The median household income in Royse City, Texas is $75,683. The median household income for the surrounding county is $93,269 compared to the national median of $57,652. The median age of people living in Royse City is 30.4 years.
Royse City Weather
The average high temperature in July is 94.3 degrees, with an average low temperature in January of 34.2 degrees. The average rainfall is approximately 41.7 inches per year, with 0.5 inches of snow per year.
