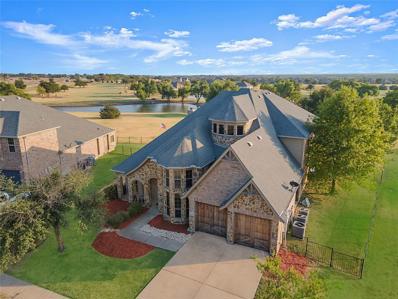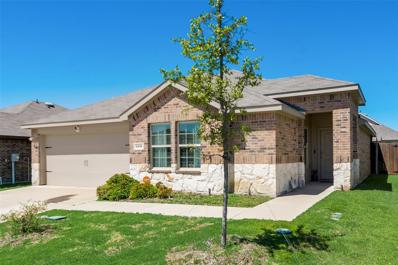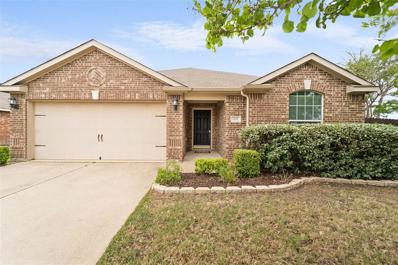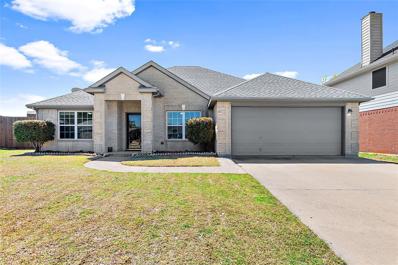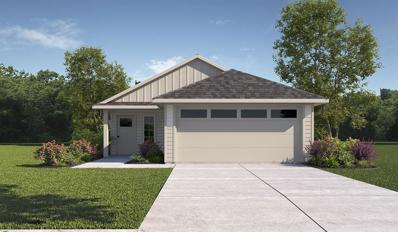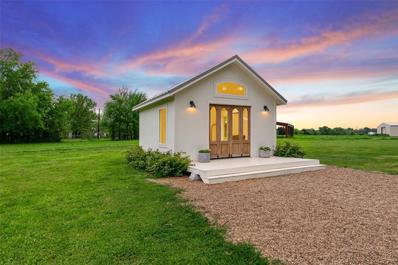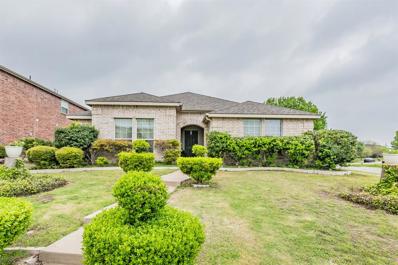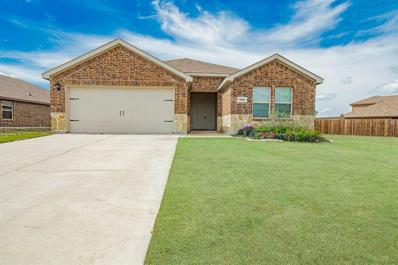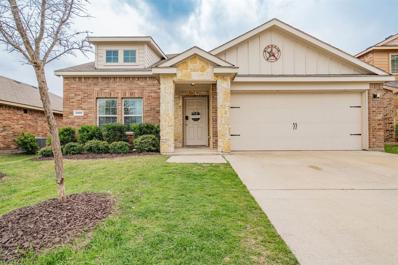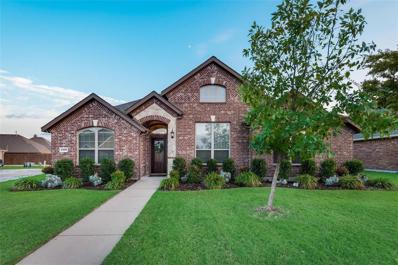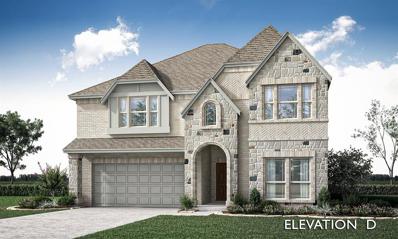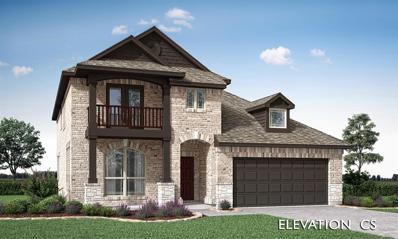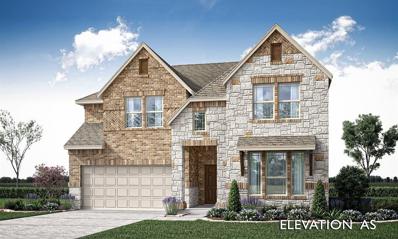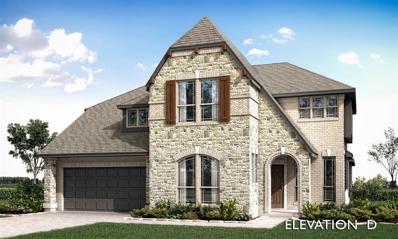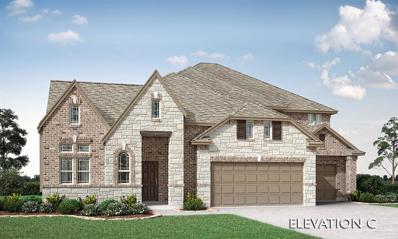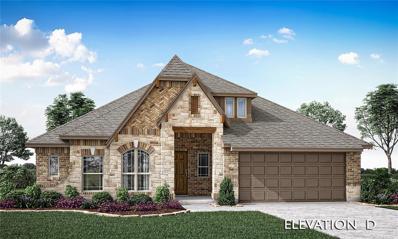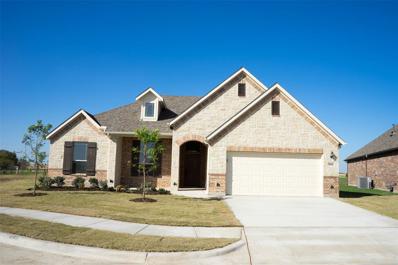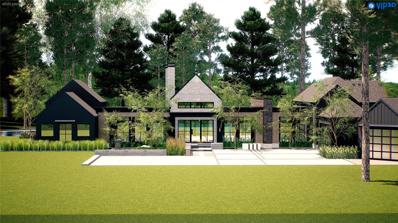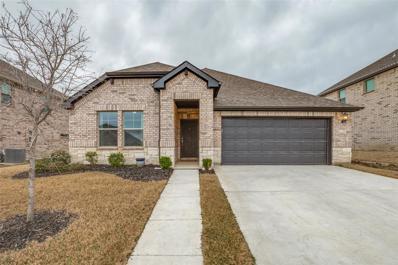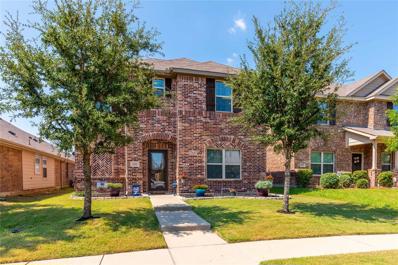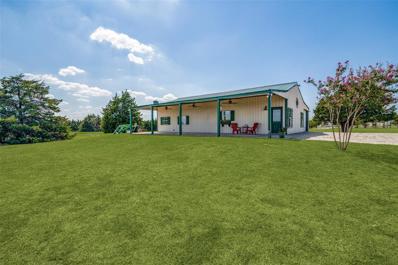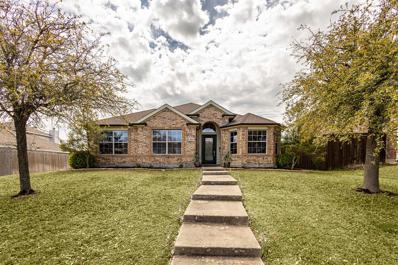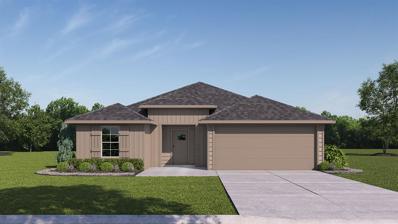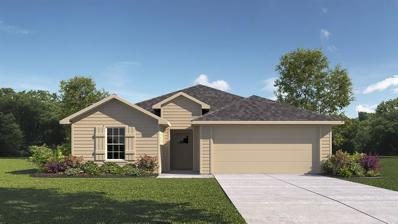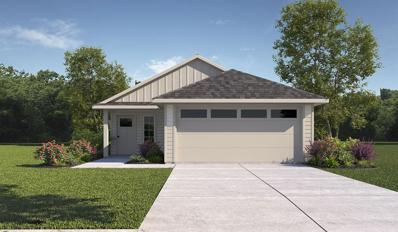Royse City TX Homes for Sale
Open House:
Saturday, 4/27
- Type:
- Single Family
- Sq.Ft.:
- 3,705
- Status:
- Active
- Beds:
- 4
- Lot size:
- 0.26 Acres
- Year built:
- 2008
- Baths:
- 3.00
- MLS#:
- 20579569
- Subdivision:
- Stone River Estates Ph One
ADDITIONAL INFORMATION
Welcome to your dream home nestled on the serene backdrop of a lush golf course. This stunning residence boasts real hardwood floors that exude warmth and elegance throughout. As you step inside, you're greeted by a private study with custom beams, offering the perfect retreat for work or relaxation. Step outside onto the rooftop balcony and savor panoramic views of the manicured greens, creating an idyllic setting for morning coffee. The gourmet kitchen features granite countertops, and ample storage making meal preparation a delight. Retreat to the luxurious master suite, complete with a spa-like ensuite bath and walk-in closet for added convenience. You'll love the 3-car garage providing ample parking and storage space, this home seamlessly combines luxury living with practicality. Experience the epitome of comfort, sophistication, and relaxation in this exceptional property, where every detail has been thoughtfully designed for your enjoyment.
- Type:
- Single Family
- Sq.Ft.:
- 1,506
- Status:
- Active
- Beds:
- 3
- Lot size:
- 0.15 Acres
- Year built:
- 2019
- Baths:
- 2.00
- MLS#:
- 20578732
- Subdivision:
- Verandah Ph 3b 1
ADDITIONAL INFORMATION
Welcome home! This property is located in Verandah Community near historic downtown Royse City and just minutes from downtown Dallas. This home has a lot to offer with 3 bedrooms, 2 baths, a 2-car garage, and an open floor plan with plenty of room for friends and loved ones to enjoy. The welcoming ambiance and thoughtful design make it perfect for comfortable living and entertaining. The well-equipped kitchen is a central hub for family gatherings. The primary suite has a large bathroom and walk-in closet. Step outside to the backyard, a blank canvas awaiting your personal touch to enjoy the Texas weather. It is the sole responsibility of the buyer and buyer's agent to verify all information including acreage, sq ft, schools, taxes, amenities, etc. All information is deemed reliable but not guaranteed.
- Type:
- Single Family
- Sq.Ft.:
- 1,574
- Status:
- Active
- Beds:
- 3
- Lot size:
- 0.18 Acres
- Year built:
- 2013
- Baths:
- 2.00
- MLS#:
- 20569554
- Subdivision:
- Woodland Creek Ph 1
ADDITIONAL INFORMATION
Welcome to your future home in Woodland Creek! This 3-bed, 2-bath gem offers 1,574 sqft of move-in ready space. Inside, you'll find a large open living area seamlessly connected to the kitchen and dining space, perfect for entertaining. The kitchen features granite counters and ample cabinet space, making meal prep a breeze. Freshly painted interiors radiate modern charm. Situated on a corner lot, the house boasts a spacious backyard and deck, ideal for outdoor living. Located minutes from Fort Elementary and Royse City High that is fitting to all families. Enjoy the convenience of Buc-ee's and Stone River Golf Club nearby. This home is USDA eligible.
- Type:
- Single Family
- Sq.Ft.:
- 1,907
- Status:
- Active
- Beds:
- 4
- Lot size:
- 0.18 Acres
- Year built:
- 2001
- Baths:
- 2.00
- MLS#:
- 20575569
- Subdivision:
- West Creek Estates
ADDITIONAL INFORMATION
No HOA , No MUD , no PID Nestled in a cul-de-sac, this 4-bedroom, 2-bathroom residence offers a rare blend of suburban serenity and unmatched convenience, being just a short distance from the vibrant heart of downtown Royse City. Spanning 1,900 plus square feet of meticulously designed living space, this home is a testament to classic elegance and functionality. As you step inside, you're greeted by an inviting atmosphere accentuated by rich wood flooring that seamlessly connects the living spaces. The heart of the home, a spacious living room, is adorned with a charming gas fireplace. Its open layout encourages family gatherings and effortless dining. Each of the four bedrooms is a retreat of its own, offering comfort and space.
$263,990
240 Vitex Drive Royse City, TX 75189
- Type:
- Single Family
- Sq.Ft.:
- 1,288
- Status:
- Active
- Beds:
- 3
- Lot size:
- 0.11 Acres
- Year built:
- 2024
- Baths:
- 2.00
- MLS#:
- 20577988
- Subdivision:
- Wildwood
ADDITIONAL INFORMATION
New! Great single story floor plan! Three bedrooms, two full baths, with covered patio. Home includes, island kitchen, Quartz counters throughout, LED lighting, full sprinkler system, professionally engineered post tension foundation, and much more! Are you looking for a new home in Royse City? Wildwood is now selling! This Express Series community offers 2 to 4 bedroom floorplans ranging in size from 1,022 to 2,276 square feet, providing options to best fit your lifestyle! Wildwood is located within the small, but growing town of Royse City, which offers ample amounts of shopping, dining, and entertainment, all while providing locals the benefits of small-town living. Call us today to learn more about Wildwood!
- Type:
- Single Family
- Sq.Ft.:
- 2,133
- Status:
- Active
- Beds:
- 3
- Lot size:
- 2 Acres
- Year built:
- 1965
- Baths:
- 3.00
- MLS#:
- 20576171
- Subdivision:
- Knight Acres Add
ADDITIONAL INFORMATION
Exuding charm & country living, this beautifully updated 3 bedroom 3 bath home is nestled on a generous TWO ACRE lot in Royse City! Inside, the refreshed style elements blend seamlessly w modern functionalities whether you bring a contemporary, chic or farmhouse personality! Updated details include custom built ins throughout, appliances, fixtures, flooring, & more. The highlight of the outdoor features is a one of a kind 20x16 climate controlled studio for an ideal photographerâs haven, classroom, sports cave or potential guest quarters. More updates include roof, halo air HVAC, tankless WH & modern pex and pvc plumbing! This thoughtful property has secured 10x7 storage, RV & water hookups, comfortable 2 plus vehicle carport & unlimited parking for accommodating guests along w towering mature trees, partial piperail fence along the front & side of the compound. This peaceful gem is a specially crafted retreat, ready for entertaining, & designed for ideal living. NO HOA or city taxes!
- Type:
- Single Family
- Sq.Ft.:
- 1,773
- Status:
- Active
- Beds:
- 3
- Lot size:
- 0.21 Acres
- Year built:
- 2003
- Baths:
- 2.00
- MLS#:
- 20575063
- Subdivision:
- Creekview Estates Ph 1
ADDITIONAL INFORMATION
Well kept 3 bedroom 2 bath on corner lot. Gazebo, trees and plants in the backyard. Open concept kitchen All home contents inside and out are for sale, sellers moving out of country. Everything is negotiable. Buyer to purchase new survey. Seller needs 30 day lease back.
- Type:
- Single Family
- Sq.Ft.:
- 1,790
- Status:
- Active
- Beds:
- 4
- Lot size:
- 0.32 Acres
- Year built:
- 2021
- Baths:
- 2.00
- MLS#:
- 20571347
- Subdivision:
- Magnolia Ph 5
ADDITIONAL INFORMATION
Welcome to Magnolia Pointe, one of the newest communities in Josephine area. This community comes complete with all the amenities that a growing family needs: elementary school, fishing pond, pools, parks and walking trails. This home is right across the street from Roderick Elementary, and in-between both pools in the neighborhood. This home has one of the best layouts of the single level homes, featuring a spacious open-concept layout with an enormous living room, an open kitchen with a center island, ample bedrooms, plenty of storage and closets, and a primary bedroom retreat on the opposite side of the home from the other 3 bedrooms. What really sets this house apart is the MASSIVE YARD! No need to go to the park to host a block party or the neighborhood flag-football game, just step outside onto the 0.31 acre lot with a view to the school. Priced to sell FAST! Schedule a tour before it's gone!
- Type:
- Single Family
- Sq.Ft.:
- 2,110
- Status:
- Active
- Beds:
- 4
- Lot size:
- 0.15 Acres
- Year built:
- 2017
- Baths:
- 3.00
- MLS#:
- 20576375
- Subdivision:
- Verandah Ph 2c
ADDITIONAL INFORMATION
**$5,000 towards buyers closing cost!** ONE OWNER HOME! Located in the Verandah subdivision of Royse City, this well maintained 4 bed, 2.1 bath home was built in 2017 with a thoughtful layout of 2,110 sqft. Inviting curb appeal with front entry garage, covered front porch and a brick & stone exterior. The oversized living space with soaring ceilings connects into an eat-in kitchen, making entertaining friends & family a breeze. Upgraded luxury vinyl plank flooring throughout the main area downstairs! The kitchen is finished out with granite counters, lots of cabinet & counter space and stainless steel appliances. Half bath down. Primary bedroom also down with ensuite bath boasting a large walk-in shower & storage shelving. Upstairs find the 3 additional large bedrooms that share the second full bath. Lots of backyard space with concrete patio! Come enjoy this family friendly neighborhood complete with a pool, playground, walking paths, fishing pond & a wonderful sense of community!
- Type:
- Single Family
- Sq.Ft.:
- 2,217
- Status:
- Active
- Beds:
- 4
- Lot size:
- 0.19 Acres
- Year built:
- 2014
- Baths:
- 3.00
- MLS#:
- 20575970
- Subdivision:
- Hidden Creek Estates 2
ADDITIONAL INFORMATION
Welcome to your newer construction home on a corner lot in the heart of Royse City! This open and spacious 4 bedroom home comes with many custom designs throughout. The home also features a dedicated office, formal dining room, custom shiplap walls, custom shelving and beautiful engineered hardwood floors. Enjoy your backyard and the joy of a covered back patio, fire pit and newly stained fence. HOA amenities include clubhouse, volleyball court, stock fishing pond, trails and more.
- Type:
- Single Family
- Sq.Ft.:
- 3,360
- Status:
- Active
- Beds:
- 5
- Lot size:
- 0.17 Acres
- Year built:
- 2024
- Baths:
- 4.00
- MLS#:
- 20575166
- Subdivision:
- Stone River Glen
ADDITIONAL INFORMATION
Ready September 2024! Introducing Bloomfield's Rose floor plan, a magnificent 2-story residence boasting 5 bedrooms and 4 baths. Discover the allure of the Covered Porch, the spacious Family Room, and the convenience of a Media Room. In the Deluxe Kitchen, find custom cabinets, an island, and both Quartz and Granite countertops included throughout the home. Retreat to the Primary Suite, featuring an ensuite bathroom with a garden tub and a WIC. Upstairs, the Game Room provides versatile space for leisure, while two bedrooms share a convenient Jack-n-Jill bathroom, enhancing the functionality of this expansive layout. This home also boasts a Ledged Stone-to-Ceiling Fireplace with a Cedar Mantel, a 3-car garage with Cedar Garage doors, and an 8' Front Door for a grand entrance. Revel in the elegance of Laminate Wood flooring throughout. Practical amenities include gutters and a gas stub for your grill. For more details, contact us or visit our model home in Stone River Glen.
- Type:
- Single Family
- Sq.Ft.:
- 3,261
- Status:
- Active
- Beds:
- 5
- Lot size:
- 0.17 Acres
- Year built:
- 2024
- Baths:
- 4.00
- MLS#:
- 20575588
- Subdivision:
- Stone River Glen
ADDITIONAL INFORMATION
Bloomfield New Construction Ready Sept 2024! Welcome to Bloomfield's Dewberry III floor plan, a 2-story retreat boasting 5 bdrms & 3.5 baths. Enjoy the inviting Covered Porch and serene Study for moments of relaxation. Gather in the spacious Family Room, adorned w Stone-to-Ceiling Fireplace and Cedar Mantel; or indulge culinary dreams in the Deluxe Kitchen with custom cabinets, granite counters, and built-in SS appliances. Laminate Wood flooring in all common areas; Lvl 3 carpet in bdrms & upstairs. Retreat to the comfort of the Primary Suite, offering a spacious WIC & ensuite bath. Step outside to the Extended Covered Patio, equipped with a fan and light kit for outdoor enjoyment. Practical amenities like gutters and a gas stub for your grill ensure convenience. Positioned on an oversized, corner lot, this home offers ample space for outdoor activities and landscaping possibilities. For more details on bringing this plan to life, contact us or visit our model home in Stone River Glen.
- Type:
- Single Family
- Sq.Ft.:
- 2,849
- Status:
- Active
- Beds:
- 4
- Lot size:
- 0.14 Acres
- Year built:
- 2024
- Baths:
- 4.00
- MLS#:
- 20575381
- Subdivision:
- Stone River Glen
ADDITIONAL INFORMATION
Available to move in September 2024! Introducing Bloomfield's Violet IV floor plan, a 2-story sanctuary boasting 4 bedrooms & 3.5 baths. Step into elegance with a Formal Dining Room and unwind in the spacious Family Room. Deluxe Kitchen beckons with custom cabinets and Granite countertops, perfect for culinary adventures. Retreat to the comfort of the Primary Suite, featuring an ensuite bathroom and a WIC. Upstairs, discover leisure spaces like the Game Room and Media room, ideal for entertainment. Enjoy the luxury of Cedar Garage Doors on the 3-car garage and the cozy ambiance of the Stone-to-Ceiling Fireplace with a Cedar Mantel. French Glass doors add sophistication to the Study, while the 8' Front Door makes for a grand entrance. Experience the inviting charm of Wood-look Tile flooring before stepping outside onto the Extended Covered Patio. Don't miss the opportunity to make this dream home yoursâcontact us or visit our model home in Stone River Glen for more details.
- Type:
- Single Family
- Sq.Ft.:
- 3,436
- Status:
- Active
- Beds:
- 5
- Lot size:
- 0.14 Acres
- Year built:
- 2024
- Baths:
- 4.00
- MLS#:
- 20575457
- Subdivision:
- Stone River Glen
ADDITIONAL INFORMATION
Ready September 2024! Welcome to Bloomfield's Magnolia II, a stunning 2-story sanctuary boasting 5 bedrooms & 4 baths. Step into elegance with a charming Covered Porch and Formal Dining area, perfect for hosting gatherings. Find relaxation in the spacious Family Room and focus in the Study. Deluxe Kitchen offers culinary delights with custom cabinets and Granite countertops. Retreat to the serene Primary Suite with a WIC and luxurious garden tub. Upstairs, discover leisure spaces including a Game Room and Media room for entertainment. Enjoy notable touches like Cedar Garage Doors and an 8' Front Door, adding elegance. Experience warmth with a captivating Tile-to-Ceiling Fireplace and Cedar Mantel. Step outside to the Extended Covered Patio with a fan and light kit for outdoor enjoyment. Additional highlights include a secondary bedroom with an ensuite bath, Laminate Wood flooring, gutters, and a gas stub for your grill. Contact us or visit our model home in Stone River Glen.
- Type:
- Single Family
- Sq.Ft.:
- 4,062
- Status:
- Active
- Beds:
- 5
- Lot size:
- 0.15 Acres
- Year built:
- 2024
- Baths:
- 5.00
- MLS#:
- 20575231
- Subdivision:
- Stone River Glen
ADDITIONAL INFORMATION
Ready September 2024! Introducing Bloomfield's Primrose FE VI floor plan, a splendid 2-story home boasting 5 bedrooms and 4.5 baths. Enter through an 8' Front Door to the Rotunda Entry into an elegant space featuring a Formal Dining area and Study. Large Family Room is adorned with stained beams and anchored by a Ledged Stone-to-Ceiling Fireplace with a Cedar Mantel. Deluxe Kitchen beckons with custom cabinets, an island, and Quartz and Granite countertops throughout the home. Retreat to the Primary Suite with a walk-in closet and garden tub. Upstairs, enjoy versatile spaces including a Game Room and Media Room. Additional standout features include Cedar garage doors, French glass doors at the Study, Wood-look Tile flooring, and Vaulted Ceilings, enhancing the charm of this home. Practical amenities like gutters and a gas stub for your grill ensure convenience. Situated on an oversized lot, this home offers ample outdoor space. Visit our model in Stone River Glen to learn more!
- Type:
- Single Family
- Sq.Ft.:
- 2,320
- Status:
- Active
- Beds:
- 3
- Lot size:
- 0.17 Acres
- Year built:
- 2024
- Baths:
- 2.00
- MLS#:
- 20575106
- Subdivision:
- Stone River Glen
ADDITIONAL INFORMATION
Available September of 2024! Introducing Bloomfield's Carolina, a charming single-story retreat offering 3 bedrooms, 2 baths, and a Study. Enter the welcoming Rotunda Entry, where the Formal Dining area and spacious Family Room await gatherings and relaxation. In the Deluxe Kitchen, custom cabinets and Granite countertops beckon culinary exploration. Warmth emanates from the Stone-to-Ceiling Fireplace with a Cedar Mantel, while the Primary Suite offers comfort with a WIC and ensuite bath. Cedar Garage Doors and an 8' Front Door enhance the exterior appeal, while Laminate Wood flooring adds a touch of elegance inside. Practical features like gutters and the gas stub for your grill cater to everyday needs. Enhance your outdoor living experience with the Covered Porch, featuring an Extended Covered Patio equipped with a fan and light kit, offering the perfect setting for alfresco relaxation in Bloomfield's Carolina. Visit our model in Stone River Glen to learn more!
- Type:
- Single Family
- Sq.Ft.:
- 2,121
- Status:
- Active
- Beds:
- 3
- Lot size:
- 0.2 Acres
- Year built:
- 2016
- Baths:
- 3.00
- MLS#:
- 20575013
- Subdivision:
- Kca Homes
ADDITIONAL INFORMATION
Beautiful Custom House with Water View. Open Floor Plan, High Ceiling, Granite Counter Top in kitchen and bath, stainless steel appliances, 42in wood cabinets. family room with gas start Fireplace.Three bedrooms with large Master, engineered hard wood in entry & living. Ceramic tiles in kitchen and bath.Master suite has dual sinks and separate shower and walk in closet. Jetted Bath with designer shower. Great Opportunity. Must See.
$3,250,000
5882 County Road 2517 Royse City, TX 75189
- Type:
- Single Family
- Sq.Ft.:
- 4,996
- Status:
- Active
- Beds:
- 4
- Lot size:
- 18 Acres
- Year built:
- 2024
- Baths:
- 6.00
- MLS#:
- 20565623
- Subdivision:
- Shelby County School Land Surv
ADDITIONAL INFORMATION
MASTERPIECE in PROGRESS-UNION VALLEY-1 of A KIND! Mountain Modern Estate-18 Treed Acres, two lakes, a BARNDO (ready now), fenced, gated, secluded just minutes off of I-30, 15 minutes to Rockwall, 45 Min to Dallas! Home is at trim stage, getting ready for paint. Buy now and finish home or contract to have builder finish the home. Design by Gustavson & Associates. Home is one level with a sunken great room(conversation inspired)that opens to lower outdoor living area with 2nd fireplace. There are views of open space perfectly captured everywhere! The windows & doors alone make this home sensational. Every room is oversized with higher than normal ceilings and vaulted ceiling treatments in great room and primary retreat. Both the upper & lower covered outdoor living & dining areas are designed to extend the inside living & dining to the outside! The entertaining aspect of this home is off the charts. Caddo ISD. Prof' Photos Coming-contact agent for private viewing. Est completion July-Aug
$325,000
372 Mohan Drive Royse City, TX 75189
- Type:
- Single Family
- Sq.Ft.:
- 2,059
- Status:
- Active
- Beds:
- 4
- Lot size:
- 0.16 Acres
- Year built:
- 2022
- Baths:
- 3.00
- MLS#:
- 20560181
- Subdivision:
- Frost Farm
ADDITIONAL INFORMATION
Impeccably maintained w quick access to I-30 & downtown Royse City. The entry blends into living, dining, kitchen areas w continuous tile, tall ceilings & abundance of natural light. The kitchen w granite counters, large island & volumes of storage will be the center of attention on quiet family nights as well as large holidays. Private ownerâs suite has a modern calm feel w room for large furniture. En suite bath has dual sinks, large tile shower, private WC & ample walk-in closet. Secondary bedrooms are split to the front of the home. The first 2brms are split by the hall bath plus the 3rd bath is private to the 4th bdrm. Oversized laundry room w plenty of space for sorting & storage. Covered patio is a perfect spot for outdoor cooking or quiet relaxation. Embrace sustainable living w solar panels, which provide both energy efficiency & cost savings. Built just 2 years ago, it showcases the latest in architectural trends, colors & construction standards w remaining MFR warranties.
- Type:
- Single Family
- Sq.Ft.:
- 1,940
- Status:
- Active
- Beds:
- 3
- Lot size:
- 0.1 Acres
- Year built:
- 2014
- Baths:
- 3.00
- MLS#:
- 20572930
- Subdivision:
- Verandah Ph I C
ADDITIONAL INFORMATION
THIS PROPERTY HAS A 4.5% ASSUMABLE LOAN!!! CALL FOR DETAILS!! Don't miss out on this stunning 2-story home built by Holiday Homes in 2014! Featuring 3 beds, 2.5 baths, and a 2-car garage, this home offers an inviting arched entryway and an open concept layout with two living spaces. Laminate wood floors and abundant windows create a bright and airy atmosphere. The kitchen boasts 42-inch all-wood cabinets, granite countertops, a tile backsplash, granite island, and stainless steel appliances. All bedrooms are upstairs for privacy. Outside, enjoy a landscaped front yard with a full yard sprinkler system and gutters, plus a rear entry garage. Community amenities include a pool, clubhouse, playground, and catch-and-release pond. Conveniently located within walking distance to the new Ruth Cherry Elementary School in the Verandah community, this home offers both comfort and convenience. Schedule your showing today!
$585,000
211 Howell Road Royse City, TX 75189
- Type:
- Single Family
- Sq.Ft.:
- 1,728
- Status:
- Active
- Beds:
- 2
- Lot size:
- 6 Acres
- Year built:
- 2009
- Baths:
- 1.00
- MLS#:
- 20572237
- Subdivision:
- Davenport Acres
ADDITIONAL INFORMATION
A Tranquil Retreat In Royse City, TX: Cozy 2BD and 1BTH Oasis on Sprawling 6 Acres. This splendid barndominium offers unique rustic charm coupled with modern amenities. Stepping inside, youâre greeted by an open concept interior that blends roominess with a cozy ambiance. The home is professionally trimmed with crown molding, modern doorways and has craftsman quality cabinets. Itâs easy to imagine morning coffees or evening relaxation on the expansive 48' X 12' covered porch. Also bring your dreams and plans for building a larger dwelling, barn, arena or shop. The flat, grassy land is graced with a smattering of mature trees. This idyllic location provides space and easy access to FM 548 and Hwy 276. Checkout the unbeatable combination of land, and comfort and serenity. Ask for a personal tour of this hidden gem.
- Type:
- Single Family
- Sq.Ft.:
- 2,029
- Status:
- Active
- Beds:
- 4
- Lot size:
- 0.19 Acres
- Year built:
- 2005
- Baths:
- 2.00
- MLS#:
- 20573174
- Subdivision:
- Sunrise Meadows Ph 1
ADDITIONAL INFORMATION
FHA ASSSUMABLE LOAN AT 3.625% IS AVAILABLE on this beautifully maintained and thoughtfully updated home offering a perfect blend of comfort and style. This 4 bedroom, 2 bath, 3 car garage residence boasts ample living space, modern upgrades, and a private master suite. 2 living areas and 2 dining spaces offer flexibility whether you're enjoying a quick breakfast or hosting a dinner party. The updated kitchen is a chef's delight, featuring granite countertops, mirrored tile backsplash, and plentiful storage thanks to added cabinetry. Enjoy stainless steel appliances, a large sink, and an extended bar. Designer lighting and fans enhance the ambiance throughout the home. Unwind in the spacious bedroom, then step into the luxurious master bath including a jetted tub, separate shower, and dual sinks. The expansive walk-in closet effortlessly organizes your wardrobe. Relax on the covered patio. A sprinkler system ensures a lush lawn with minimal effort. This is not just a house, it's a haven
- Type:
- Single Family
- Sq.Ft.:
- 1,566
- Status:
- Active
- Beds:
- 3
- Lot size:
- 0.14 Acres
- Year built:
- 2024
- Baths:
- 2.00
- MLS#:
- 20572476
- Subdivision:
- Wildwood
ADDITIONAL INFORMATION
New! Super cute, three bedrooms, two full baths, with covered porch and patio. Home includes, island kitchen, Quartz counters throughout, LED lighting, full sprinkler system, professionally engineered post tension foundation, and much more! Are you looking for a new home in Royse City? Wildwood is now selling! This Express Series community offers 2 to 4 bedroom floorplans ranging in size from 1,022 to 2,276 square feet, providing options to best fit your lifestyle! Wildwood is located within the small, but growing town of Royse City, which offers ample amounts of shopping, dining, and entertainment, all while providing locals the benefits of small-town living. Call us today to learn more about Wildwood!
$286,990
146 Vitex Drive Royse City, TX 75189
- Type:
- Single Family
- Sq.Ft.:
- 1,614
- Status:
- Active
- Beds:
- 4
- Lot size:
- 0.14 Acres
- Year built:
- 2024
- Baths:
- 2.00
- MLS#:
- 20572475
- Subdivision:
- Wildwood
ADDITIONAL INFORMATION
New! Spacious Single story! Four bedrooms, two full baths, with open floor plan and covered patio. Home includes, island kitchen, Quartz counters throughout, LED lighting, full sprinkler system, professionally engineered post tension foundation, and much more! Are you looking for a new home in Royse City? Wildwood is now selling! This Express Series community offers 2 to 4 bedroom floorplans ranging in size from 1,022 to 2,276 square feet, providing options to best fit your lifestyle! Wildwood is located within the small, but growing town of Royse City, which offers ample amounts of shopping, dining, and entertainment, all while providing locals the benefits of small-town living. Call us today to learn more about Wildwood!
$263,990
217 Vitex Drive Royse City, TX 75189
- Type:
- Single Family
- Sq.Ft.:
- 1,288
- Status:
- Active
- Beds:
- 3
- Lot size:
- 0.11 Acres
- Year built:
- 2024
- Baths:
- 2.00
- MLS#:
- 20572471
- Subdivision:
- Wildwood
ADDITIONAL INFORMATION
New! Great single story floor plan! Three bedrooms, two full baths, with covered patio. Home includes, island kitchen, Quartz counters throughout, LED lighting, full sprinkler system, professionally engineered post tension foundation, and much more! Are you looking for a new home in Royse City? Wildwood is now selling! This Express Series community offers 2 to 4 bedroom floorplans ranging in size from 1,022 to 2,276 square feet, providing options to best fit your lifestyle! Wildwood is located within the small, but growing town of Royse City, which offers ample amounts of shopping, dining, and entertainment, all while providing locals the benefits of small-town living. Call us today to learn more about Wildwood!

The data relating to real estate for sale on this web site comes in part from the Broker Reciprocity Program of the NTREIS Multiple Listing Service. Real estate listings held by brokerage firms other than this broker are marked with the Broker Reciprocity logo and detailed information about them includes the name of the listing brokers. ©2024 North Texas Real Estate Information Systems
Royse City Real Estate
The median home value in Royse City, TX is $220,400. This is lower than the county median home value of $284,300. The national median home value is $219,700. The average price of homes sold in Royse City, TX is $220,400. Approximately 67.63% of Royse City homes are owned, compared to 26.4% rented, while 5.97% are vacant. Royse City real estate listings include condos, townhomes, and single family homes for sale. Commercial properties are also available. If you see a property you’re interested in, contact a Royse City real estate agent to arrange a tour today!
Royse City, Texas has a population of 11,114. Royse City is less family-centric than the surrounding county with 42.57% of the households containing married families with children. The county average for households married with children is 43.29%.
The median household income in Royse City, Texas is $75,683. The median household income for the surrounding county is $93,269 compared to the national median of $57,652. The median age of people living in Royse City is 30.4 years.
Royse City Weather
The average high temperature in July is 94.3 degrees, with an average low temperature in January of 34.2 degrees. The average rainfall is approximately 41.7 inches per year, with 0.5 inches of snow per year.
