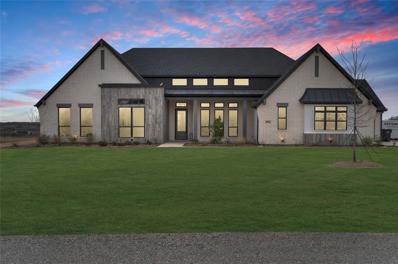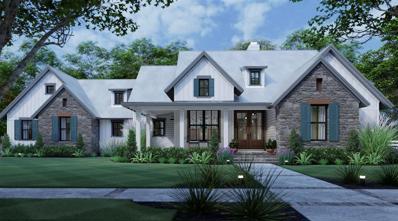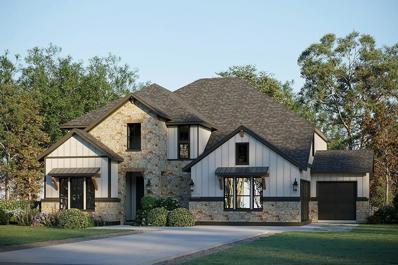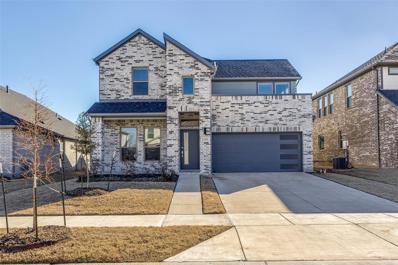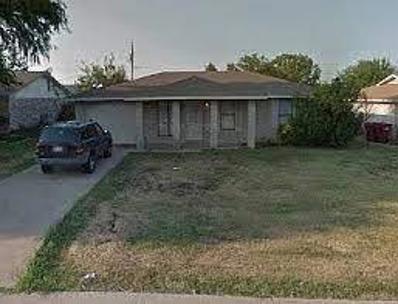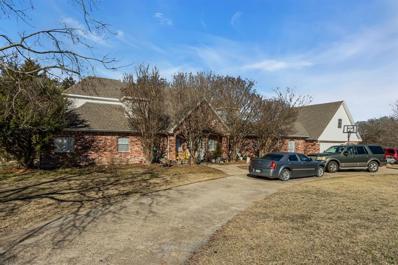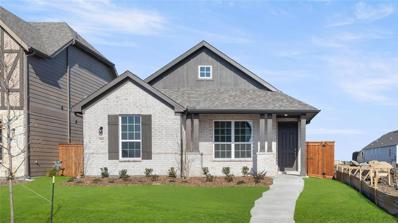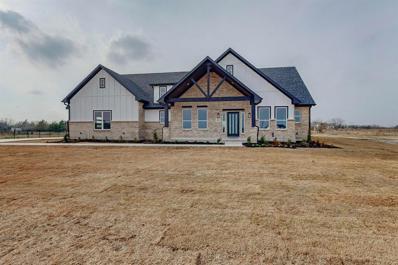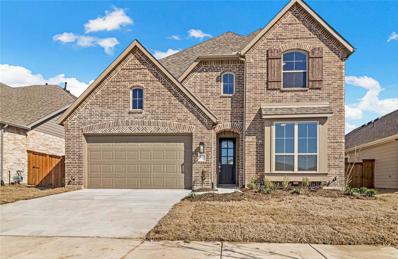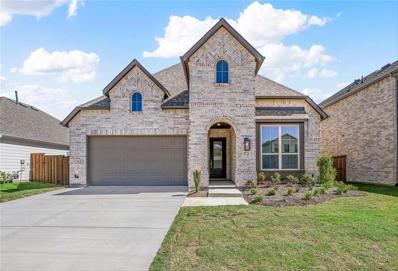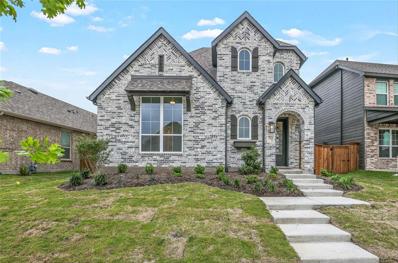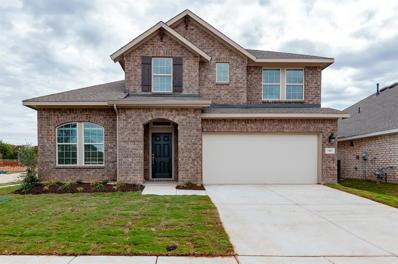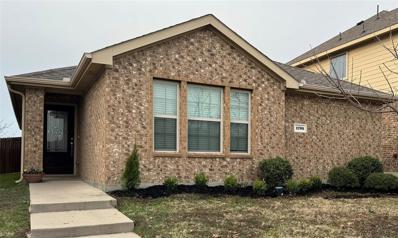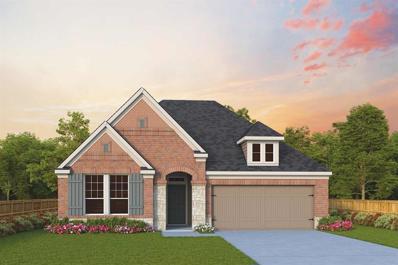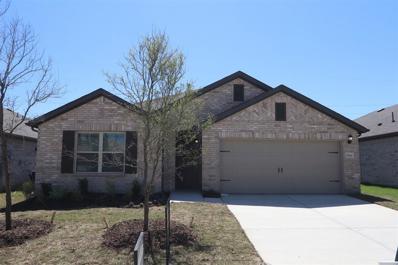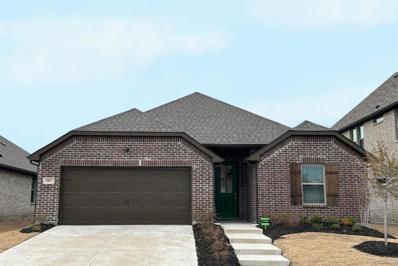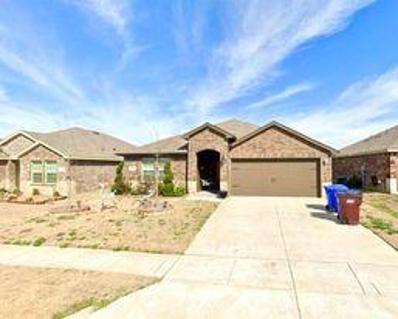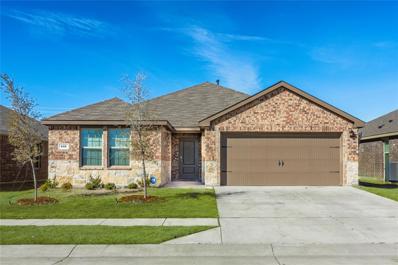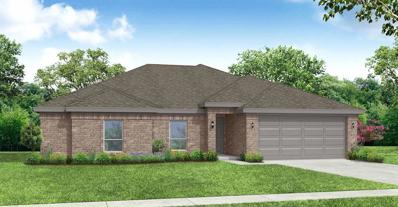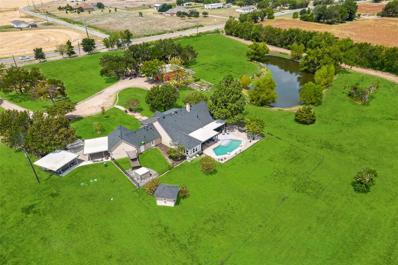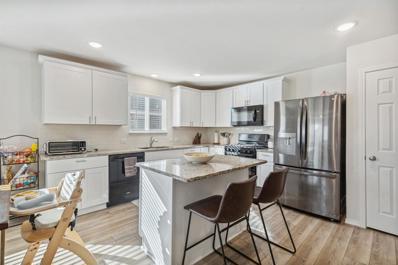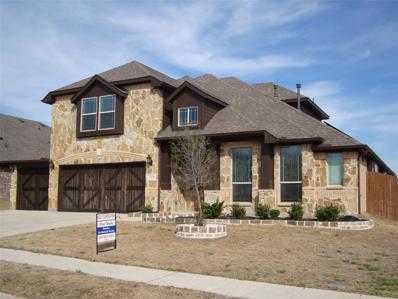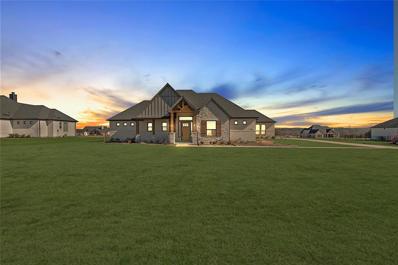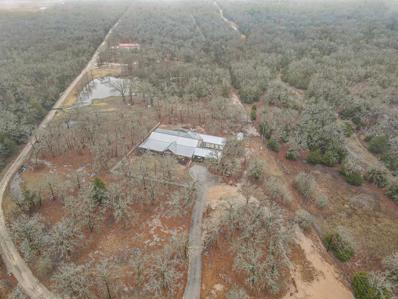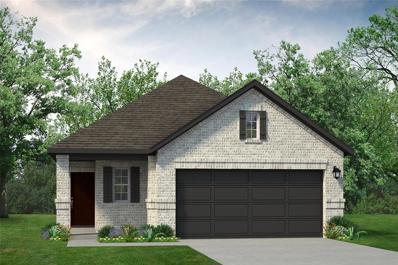|
Royse City Real Estate
The median home value in Royse City, TX is $220,400. This is lower than the county median home value of $284,300. The national median home value is $219,700. The average price of homes sold in Royse City, TX is $220,400. Approximately 67.63% of Royse City homes are owned, compared to 26.4% rented, while 5.97% are vacant. Royse City real estate listings include condos, townhomes, and single family homes for sale. Commercial properties are also available. If you see a property you’re interested in, contact a Royse City real estate agent to arrange a tour today!
Royse City, Texas has a population of 11,114. Royse City is less family-centric than the surrounding county with 42.57% of the households containing married families with children. The county average for households married with children is 43.29%.
The median household income in Royse City, Texas is $75,683. The median household income for the surrounding county is $93,269 compared to the national median of $57,652. The median age of people living in Royse City is 30.4 years.
Royse City Weather
The average high temperature in July is 94.3 degrees, with an average low temperature in January of 34.2 degrees. The average rainfall is approximately 41.7 inches per year, with 0.5 inches of snow per year.
