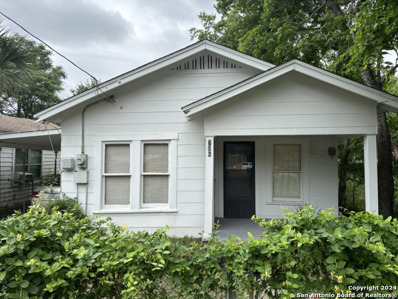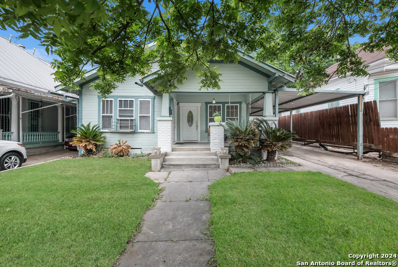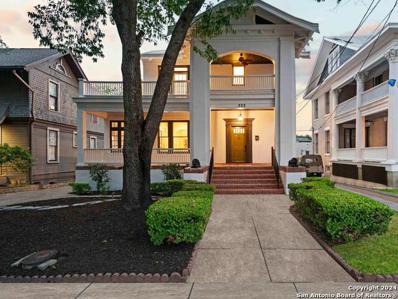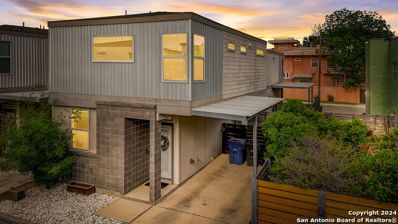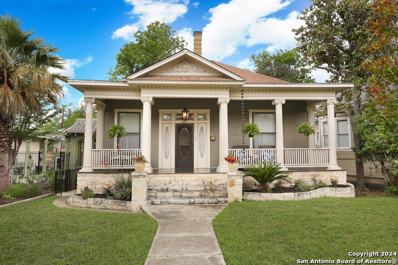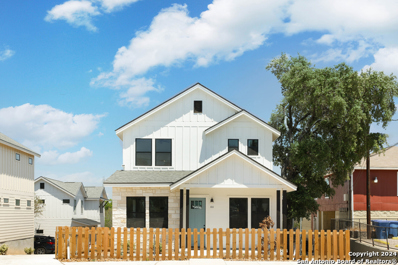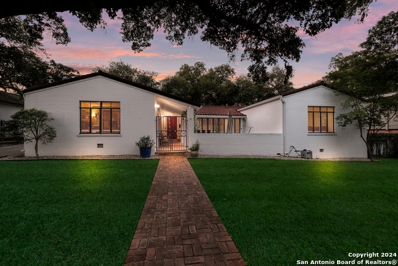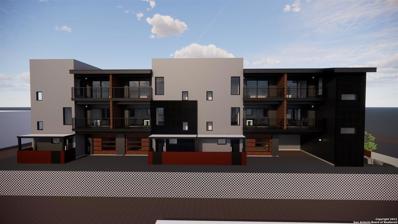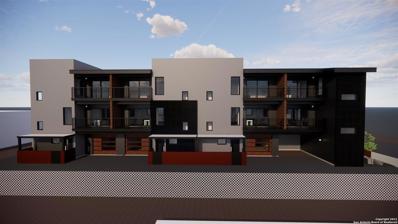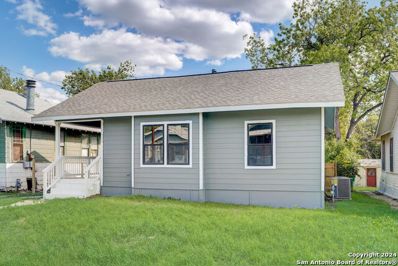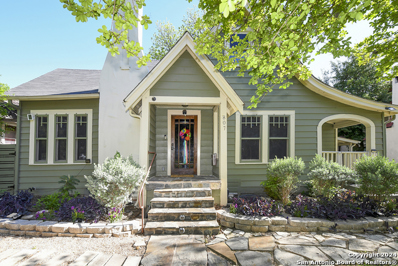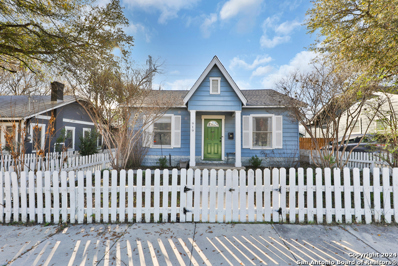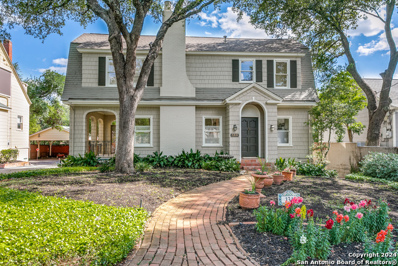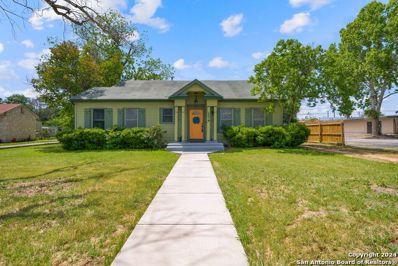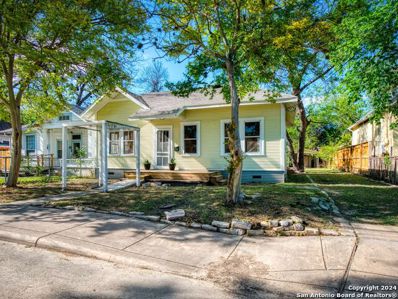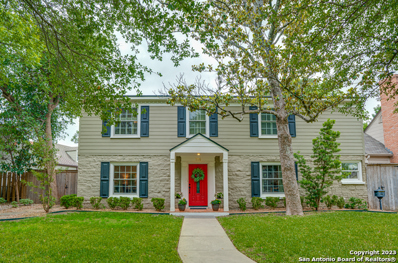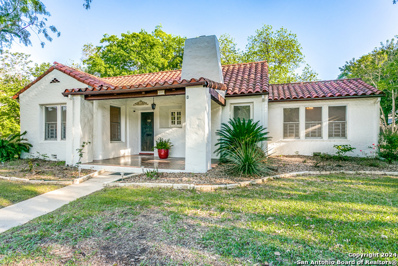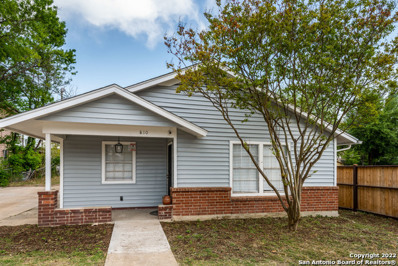San Antonio TX Homes for Sale
- Type:
- Single Family
- Sq.Ft.:
- 660
- Status:
- NEW LISTING
- Beds:
- 1
- Lot size:
- 0.08 Acres
- Year built:
- 1930
- Baths:
- 1.00
- MLS#:
- 1769041
- Subdivision:
- RIVER ROAD
ADDITIONAL INFORMATION
Nestled in the heart of the coveted River Road neighborhood, this property presents a remarkable opportunity for those seeking to craft their dream home. Just steps away from Davis and Brackenridge parks and the San Antonio river this stunning location can't be beat. Beyond the property itself, the neighborhood offers a lifestyle that is second to none. Convenient access to amenities such as parks, shopping, and dining, every convenience is within reach. This property presents a rare opportunity to make your mark in one of the most sought-after neighborhoods. Don't miss your chance to seize this opportunity and unlock the true potential of this remarkable property.
- Type:
- Single Family
- Sq.Ft.:
- 2,518
- Status:
- NEW LISTING
- Beds:
- 3
- Lot size:
- 0.22 Acres
- Year built:
- 1940
- Baths:
- 3.00
- MLS#:
- 1768859
- Subdivision:
- OLMOS PARK
ADDITIONAL INFORMATION
Olmos Park, Alamo Height ISD two story rock home on great lot. Two living areas, one with fireplace. Laundry room off kitchen. All bedrooms up with two bathrooms. Darling covered patio overlooks spacious backyard. Original garage is now storage room. Plus one additional storage building/shop.
- Type:
- Single Family
- Sq.Ft.:
- 2,200
- Status:
- NEW LISTING
- Beds:
- 3
- Lot size:
- 0.13 Acres
- Year built:
- 1924
- Baths:
- 3.00
- MLS#:
- 1768428
- Subdivision:
- ALTA VISTA
ADDITIONAL INFORMATION
Investor opportunity! incredible potential for upside equity and Cash Flow. In the heart of North Central San Antonio sits this charming one story home built in 1924. This Alta Vista gem features 2 bedrooms and 2 full bath in the main house and 1 bed/1bath, 660 sq.ft CASITA in the back yard. The home features 2 living areas, wood floors, fireplace, large kitchen, breakfast are, carport and much more . Plenty of space to reimagine the floorplan. Originality and charm shine in this home. INVESTORS WELCOMED. SOLD "AS IS". Whether you're seeking a rental chance or a great permanent residence, this home presents a rare opportunity to experience the best of San Antonio living. Listed $85K under tax value.
Open House:
Saturday, 4/27 3:00-10:00PM
- Type:
- Single Family
- Sq.Ft.:
- 2,800
- Status:
- NEW LISTING
- Beds:
- 4
- Lot size:
- 0.16 Acres
- Year built:
- 1918
- Baths:
- 3.00
- MLS#:
- 1768328
- Subdivision:
- MONTE VISTA
ADDITIONAL INFORMATION
HISTORIC 1918 BUILT MONTE VISTA GEM! ELEGANT RENOVATIONS HAVE TAKEN PLACE IN THE HISTORIC MONTE VISTA HOME. THE EXQUISITE KITCHEN FEATURES Z-LINE LUXURY APPLIANCES AND STUNNING TOP-TIER QUARTZ COUNTERTOPS. INSIDE THE SPACIOUS HOME INCLUDES A WELCOMING WARM FIREPLACE IN THE LIVING ROOM, WALLS OF WINDOWS FOR NATURAL LIGHT IN THE STUDY, TIMELESS PAINO FLOORING IN THE BREAKFAST NOOK OVERLOOKING THE BACKYARD, AND A SIZABLE SITTING ROOM FOR GUESTS/ENTERTAINING. LUXURY GRANITE FINISHED FLOORING IN THE DISTINCTIVE FINISHED BASEMENT. THIS HISTORICAL HOME HAS ORIGINAL, POLISHED WOOD FLOORING THROUGHOUT THE MAIN AREAS. UPSTAIRS ARE FOUR GENEROUSLY SIZED BEDROOMS. EACH BEAUTIFULLY FINISHED INCLUDING THE MASTER SUITE, ENCOMPASSED WITH FRENCH DOORS, OPENING TO THE GORGEOUS OUTSIDE COVERED PATIO. A ONE-OF-A-KIND MASTER SUITE WITH A STANDING TUB, GOLD FIXTURES, AND SPA-LIKE SHOWER WITH FLOOR-TO-CEILING TILE. THIS HOME IS THE EMBODIMENT OF MODERN REFINEMENT COMBINED WITH HISTORICAL MAGNIFICENCE.
- Type:
- Single Family
- Sq.Ft.:
- 1,213
- Status:
- NEW LISTING
- Beds:
- 2
- Lot size:
- 0.04 Acres
- Year built:
- 2013
- Baths:
- 3.00
- MLS#:
- 1767786
- Subdivision:
- TOBIN HILL
ADDITIONAL INFORMATION
Discover this stunning two-story residence, built in 2013, located in the vibrant Tobin Hill neighborhood. This contemporary home spans 1,213 sqft and features two bedrooms and 2.5 bathrooms, perfect for both relaxation and entertaining. As you enter, you are greeted by a spacious open-concept living area with striking stained concrete floors that effortlessly flow into the dining area. The large windows fill the space with natural light and provide a seamless transition to the outdoor patio area, ideal for al fresco dining or morning coffee. The heart of the home is the sleek, modern kitchen equipped with stainless steel appliances, offering both style and functionality. The clean lines of the cabinetry and countertops enhance the minimalist aesthetic, making it a chef's dream. A striking, modern floating staircase leads to the upper level, where a cozy loft area awaits, perfect for a home office or a quiet reading nook. The two bedrooms, offer private retreats for relaxation. The master suite boasts ample closet space and a luxurious en-suite bathroom. Located in a sought-after neighborhood, this home is close to local amenities, dining, and entertainment options, offering an urban lifestyle with a touch of tranquility. This property is not just a house, but a lifestyle choice for those seeking modern living in a dynamic community. Experience the perfect blend of style and comfort in this exquisite Tobin Hill home!!
- Type:
- Single Family
- Sq.Ft.:
- 2,068
- Status:
- NEW LISTING
- Beds:
- 3
- Lot size:
- 0.13 Acres
- Year built:
- 1930
- Baths:
- 2.00
- MLS#:
- 1767708
- Subdivision:
- TOBIN HILL
ADDITIONAL INFORMATION
Nestled in Downtown San Antonio, this 100-year-old home boasts original hardwood floors, windows, and a fireplace. With 3 beds, 2 baths, and a charming back deck with seating, grill, and fire-pit, it offers comfort and relaxation. The master suite features a king bed and private bath with a walk-in shower. The Bungalow adds more space, with a queen sleeper sofa, smart TV, and a chef's dream kitchen with stainless steel appliances. Security cameras ensure safety, while a laundry room and outdoor deck enhance convenience. Whether for short-term rental or owner financing, this historical gem promises a delightful stay in San Antonio's heart. Walking distance to the Pearl Brewery, shopping a farmers market on Saturday & Sunday. 2 miles from the San Antonio Zoo, the River Walk and The Alamo. Easy access to highways. Approximately 12 minutes to San Antonio International Airport. Great for BMT Grads! Distances: The Pearl Brewery - 4-minute car ride The San Antonio Zoo - 10-minute car ride River Walk - Miles 10-minute car ride The Alamo - 8-minute car ride Sea World/ Aquatica Water Park- 25-minute car ride Six Flags Fiesta Texas - 29-minute car ride Airport - 12-minute drive Texas Hill Country, Boerne and Helotes - 40-minute drive Comal and Guadalupe Rivers (Float the River)- 40-minute drive Fredericksburg and surrounding wineries - 60-minute drive San Marcos outlet mall - 45-minute drive
- Type:
- Single Family
- Sq.Ft.:
- 2,444
- Status:
- NEW LISTING
- Beds:
- 4
- Lot size:
- 0.17 Acres
- Year built:
- 1880
- Baths:
- 3.00
- MLS#:
- 1767697
- Subdivision:
- Tobin Hill
ADDITIONAL INFORMATION
4BR 3BA exceedingly walkable luxury home near downtown & major employers (bike/bus to Metropolitan Hospital) offers modern amenities in this thoroughly updated historic home. Near multiple universities, colleges and prestigious private academies. Walk to St Mary's Strip, the Pearl, and Main Ave entertainment districts: downtown lifestyle with no HOA. Don't miss the captivating 12' ceilings, natural wood flooring, and open concept rare in vintage homes. The heart of the home, the kitchen, invites your guests to visit around a large island and wine fridge. The spacious master w/separate soaking tub walks out to a screened-in porch. Uber-abundant storage. Adjacent suite w/separate entrance ideal for nanny/caregiver/extended family or Short Term Rental (currently licensed) to help pay a good chunk of your mortgage. Save money & time with your xeriscaped yard with room for a pool. Steeped in history, once owned by the legendary Maverick Family. Owner/agent open to flexible options. Oh, the fun you will have!
- Type:
- Single Family
- Sq.Ft.:
- 1,611
- Status:
- NEW LISTING
- Beds:
- 3
- Lot size:
- 0.14 Acres
- Year built:
- 1900
- Baths:
- 2.00
- MLS#:
- 1767605
- Subdivision:
- ALTA VISTA
ADDITIONAL INFORMATION
Showings start Saturday! This 1900 charming cottage feels as comfortable as a modern home with all the character of the past. With over 10 foot ceilings throughout, original refinished wood floors, original casements around doorways and windows, and storage hidden in every nook and cranny, all 1610 sq ft feel spacious and elegant. Historic features like beadboard in the bathroom, interior transom windows, and 2 gorgeous fireplaces hearken back to how the San Antonio elite lived 124 years ago. This home has had foundation rebuilt, roof replaced, wiring updated, Central heat and air added, and a kitchen and bath update so it is fully functional, despite it's historic charm. With a large front porch to sit and relax with a glass your favorite cold drink in the summer, you can watch the world go by after a long day at work. New landscaping in the front and back yards really accentuate the spacious lot. Fresh sod, colorful flowers, and groomed beds accent the columns and railings of the front porch. Backyard is perfect for company with a built in gas grill and patio for relaxing and eating with friends or family. Another interesting update of this home is the rear entry "garage" with remote operated door for privacy. 2 Large bedrooms with high ceilings share the bathroom with a clawfoot tub/shower, The third bedroom makes a great workout area, guest bedroom, office, or even nursery, and has it's own bathroom. Indoor laundry room off the kitchen (super convenient and tucked away). This house is filled with beautiful natural light! Updates include: Foundation, Roof, HVAC (2022, under warranty), WiFi Thermostat (2022, under warranty), Dish washer (2022), Water Heater (2020, under warranty), owned Alarm system with cameras, designer light fixtures
- Type:
- Single Family
- Sq.Ft.:
- 1,932
- Status:
- NEW LISTING
- Beds:
- 3
- Lot size:
- 0.07 Acres
- Year built:
- 2022
- Baths:
- 3.00
- MLS#:
- 1767585
- Subdivision:
- BEACON HILL
ADDITIONAL INFORMATION
Up to a $7,300 lender credit to buyer! Nestled in the vibrant Beacon Hill neighborhood, this stunning, newly constructed, two-story property offers a lifestyle of convenience and sophistication. Thoughtfully designed open floor plan, perfect for modern living and entertaining. The primary suite, located on the 1st floor, ensures privacy and convenience, complete with an en-suite for your ultimate comfort. This professionally designed home features exquisite details such as elegant ceiling fans, a captivating chandelier, and recessed lights, creating an ambiance of luxury and relaxation. Embrace the beauty of double-pane windows, allowing natural light to flood the living spaces while providing energy efficiency. The heart of this home is the kitchen, equipped with top-of-the-line appliances, including a microwave oven and cooktop. Custom cabinets and quartz countertops add a touch of elegance, while the engineered wood floors exude warmth and charm. A spacious island and walk-in pantry cater to the needs of any home chef. Retreat to your private backyard, an oasis where you can unwind and enjoy tranquil moments with loved ones. Embrace the ease of living in this prime location, just a stone's throw away from local restaurants and retail outlets, adding a world of convenience to your everyday life. With nearby access to I-10, commuting becomes a breeze, and you can easily explore the city's attractions.
$299,000
1810 N Comal San Antonio, TX 78212
- Type:
- Single Family
- Sq.Ft.:
- 922
- Status:
- NEW LISTING
- Beds:
- 2
- Lot size:
- 0.09 Acres
- Year built:
- 1891
- Baths:
- 1.00
- MLS#:
- 1767399
- Subdivision:
- Tobin Hill
ADDITIONAL INFORMATION
Built in 1891 this jewel of a Two Bedroom home has a large wrap around front porch * 11 Foot Ceilings * Hard Wood Flooring * Separate Living Room * Large Dining Area * Two Bedrooms and One Full Bath * Close to Downtown, San Antonio College * Easy access to I-35 and I-10. Pictures of attic show potential room that can be made into a 3rd bedroom or a game room...middle of the attic at 10ft tall and a window facing towards the front yard. New metal roof installed June 2022
Open House:
Saturday, 4/27 3:00-7:00PM
- Type:
- Single Family
- Sq.Ft.:
- 2,408
- Status:
- Active
- Beds:
- 4
- Lot size:
- 0.19 Acres
- Year built:
- 1927
- Baths:
- 2.00
- MLS#:
- 1767274
- Subdivision:
- MONTE VISTA
ADDITIONAL INFORMATION
Welcome to this beautifully updated 1927 home in popular, Monte Vista. Walk through the original front door into a small foyer that opens to a large living room with restored original hardwood floors and wood burning fireplace. Adjacent to the living room is a sunroom with french doors, great for an office/study or reading room. Enjoy all the natural light coming through the original, restored windows. The recently updated kitchen has quartz countertops, backsplash, and stainless steel appliances. Primary suite located upstairs with custom closet and ensuite bath. 3 large secondary bedrooms with walk in closets are located on first level. There is a two car detached garage that has new roof. Located minutes from downtown, the Pearl, restaurants, and shopping.
- Type:
- Single Family
- Sq.Ft.:
- 2,433
- Status:
- Active
- Beds:
- 3
- Lot size:
- 0.3 Acres
- Year built:
- 1951
- Baths:
- 2.00
- MLS#:
- 1767190
- Subdivision:
- MONTE VISTA
ADDITIONAL INFORMATION
Nestled in the picturesque neighborhood of Monte Vista, this charming 3 bedroom, 2 bathroom Mediterranean-style home exudes warmth and character at every turn. A separate 450 square foot casita provides an excellent opportunity for rental income or guest accommodations. Step inside to discover a beautifully remodeled interior boasting original oak wood flooring and ceramic tile throughout, accentuated by freshly painted walls that lend a sense of modern elegance. The heart of the home lies in its meticulously renovated kitchen, featuring stainless steel appliances, granite countertops, and a spacious island perfect for culinary creations and casual dining alike. With two generous eating areas, hosting gatherings with loved ones is effortless. Retreat to the inviting living room, complete with a cozy fireplace and accent wooden beams adorning the ceiling, creating a cozy ambiance for relaxing evenings indoors. The primary bedroom is a tranquil oasis flooded with natural light, while the remodeled primary bathroom offers a luxurious walk-in shower for unwinding after a long day. Additional highlights include, a sunlit Florida room ideal for soaking in the sunshine, and a spacious courtyard perfect for alfresco dining and summer gatherings. With recent updates including a 2-year old HVAC system and 3-year old roof, this home offers modern comfort and peace of mind. Located near Downtown San Antonio, residents will enjoy easy access to a plethora of dining, shopping, and entertainment options, ensuring a vibrant and dynamic lifestyle!
- Type:
- Condo
- Sq.Ft.:
- 1,314
- Status:
- Active
- Beds:
- 3
- Lot size:
- 0.14 Acres
- Year built:
- 2021
- Baths:
- 4.00
- MLS#:
- 8113143
- Subdivision:
- Tobin Hill
ADDITIONAL INFORMATION
NEVER LIVED IN NEW CONSTRUCTION TOWNHOMES WITH CONTEMPORARY DESIGN AND FINISHES. FIRST FLOOR ENTRY PROVIDES BEDROOM AND FULL BATHROOM. SECOND FLOOR LEVEL FEATURES AN OPEN KITCHEN, LIVING ROOM, LAUNDRY ROOM, AND HALF BATHROOM. COVERED EXTERIOR BALCONY WITH METAL RAILINGS. THIRD FLOOR MASTER BEDROOM, WALK IN CLOSET, FULL BATHROOM. AND BALCONY. SECONDARY BEDROOM AND FULL BATH ALSO LOCATED ON THIRD FLOOR.
- Type:
- Single Family
- Sq.Ft.:
- 1,719
- Status:
- Active
- Beds:
- 3
- Lot size:
- 0.15 Acres
- Year built:
- 2021
- Baths:
- 3.10
- MLS#:
- 25667410
- Subdivision:
- Tobin Hill
ADDITIONAL INFORMATION
BEAUTIFUL NEVER LIVED IN NEW CONSTRUCTION TOWNHOME WAITING FOR NEW HOMEOWNER. THIS TOWNHOME HAS A CONTEMPORARY DESIGN WITH SLEEK FINISHES THAT COMPLETES THE HOME. THE GROUND LEVEL PROVIDES ENTRY AND FIRST LEVEL BEDROOM WITH A FULL BATH. SECOND LEVEL INCLUDES THE COMMON AREA WITH AN OPEN KITCHEN, LIVING ROOM, DINING, HALF BATH, AND LAUNDRY ROOM. THE EXTERIOR BALCONY IS RIGHT OFF OF THE LIVING ROOM AND HAS A GREAT VIEW. THE THIRD LEVEL FEATURES MASTER BEDROOM, WALK IN CLOSET, FULL EN-SUITE BATH, WITH AN ADDITIONAL BALCONY. ALSO, SECONDARY BEDROOM WITH WALK IN CLOSET, AND FULL BATH. CALL TODAY TO SCHEDULE YOUR APPOINTMENT!
- Type:
- Single Family
- Sq.Ft.:
- 1,236
- Status:
- Active
- Beds:
- 2
- Lot size:
- 0.13 Acres
- Year built:
- 1921
- Baths:
- 2.00
- MLS#:
- 1766417
- Subdivision:
- ALTA VISTA
ADDITIONAL INFORMATION
Welcome to this completely redesigned home in the coveted Alta Vista neighborhood! This property offers the perfect blend of modern comfort and classic charm, all for under $300,000!!! As you step inside, you're greeted by an inviting open floor plan that seamlessly connects the living, dining, and kitchen areas with exposed beams adding character and warmth. The kitchen is the heart of the home, with a stylish island, perfect for meal prep or casual dining. This home boasts two bedrooms, each providing a peaceful retreat for rest and relaxation. The two bathrooms are beautifully appointed with modern fixtures and finishes. Need a dedicated workspace or a versatile bonus room? Look no further! This property also features a flex room that can easily serve as an office, hobby room, or whatever suits your needs. Step outside to discover two brand new decks, the expansive lot is completely fenced in, offering privacy and security for you and your loved ones.
- Type:
- Townhouse
- Sq.Ft.:
- 2,010
- Status:
- Active
- Beds:
- 3
- Lot size:
- 0.43 Acres
- Year built:
- 2019
- Baths:
- 4.00
- MLS#:
- 1766145
- Subdivision:
- TOBIN HILL
ADDITIONAL INFORMATION
Discover elevated city living at this gorgeous gem of a townhome with stylish finishes and superior design. A distinctive floating iron staircase and warm wide plank oak floors perfectly balance this tasteful contemporary abode. Pull into the spacious two-car garage and enter on the first floor which features a private guest bedroom or spacious home office with an ensuite full bath. The heart of the home is the bright open-concept living room and kitchen with high ceilings and flowing natural light. The stunning kitchen features waterfall quartz countertops, custom cabinetry with elegant drawer pulls, a full wall glass tile backsplash, high end Bosch appliances, and gas cooking. There is a convenient pantry closet for additional storage and a powder bath for your guests. Double glass sliding doors lead to a unique aqua and turquoise tiled balcony giving cool coastal vibes great for dining al fresco. Space is not sacrificed in the well appointed primary suite. The hotel worthy ensuite bath includes double vanity, basketweave title floor, a floor to ceiling backsplash wall, and a large fully finished walk-in closet. A whimsical spiral staircase leads to a bonus entertainment space with a recently installed wet bar and beverage fridge opening to a generous rooftop patio perfect for a refreshing drink in the fresh air. Located just north of downtown, in the popular and vibrant neighborhood of Tobin Hill, you are minutes from The Pearl District and Downtown meaning endless options for entertainment and dining. This townhome is a stunner, great for investors and homeowners alike. Move in Ready - All furnishings included in current asking price.
- Type:
- Single Family
- Sq.Ft.:
- 1,818
- Status:
- Active
- Beds:
- 3
- Lot size:
- 0.18 Acres
- Year built:
- 1920
- Baths:
- 2.00
- MLS#:
- 1764326
- Subdivision:
- RIVER ROAD
ADDITIONAL INFORMATION
PRIME LOCATION!! Beautiful property located in the highly coveted River Road historic district!! Amazing location with easy access to 281 in one of the most unique and desirable communities this city has to offer. This 3 bedroom, 2 bath with a LOFT is 1818 sqft. Primary bedroom has a walk in closet with custom shelving and ensuite bathroom with walk in shower. Radiant barriers, large shed, fireplace, custom outside lighting, water sprinklers and more. Large wooden deck and landscaped backyard is PERFECT for relaxing or entertaining. No carpet, all wood flooring flowing throughout the home. Walking distance to 349 acre Brackenridge Park that includes a golf course, tea gardens, and the San Antonio Zoo as well as the Witte Museum, San Antonio Museum of Art and DoSeum Children's Museum. Proximity to the Pearl Shopping and Restaurant District and Ft. Sam Houston Military Base. Area buses connect to the Museum District which includes the McNay Museum
- Type:
- Single Family
- Sq.Ft.:
- 1,131
- Status:
- Active
- Beds:
- 2
- Lot size:
- 0.11 Acres
- Year built:
- 1920
- Baths:
- 1.00
- MLS#:
- 1765951
- Subdivision:
- ALTA VISTA
ADDITIONAL INFORMATION
Charming 2/1 with a white picket fence in the desired Alta Vista Neighborhood is move in ready for you. Alta Vista is a historic neighborhood in San Antonio, Texas. It's located between Alamo Heights and downtown, and is bordered by San Pedro Springs Park, one of the oldest public parks in the US. This home has been loved and is ready for you to make your own memories on its original hardwood floors and cook in the kitchen with butcher blook counter tops. This neighborhood is in a Quiet zone meaning No T
- Type:
- Single Family
- Sq.Ft.:
- 3,252
- Status:
- Active
- Beds:
- 3
- Lot size:
- 0.18 Acres
- Year built:
- 1928
- Baths:
- 4.00
- MLS#:
- 1765920
- Subdivision:
- MONTE VISTA
ADDITIONAL INFORMATION
Dutch Colonial on a lovely, quiet street. Charming and fresh - formal living with a fireplace that opens to side porch. Separate dining nicely laid out kitchen with sitting room all open to the deck pool and yard. Upstairs tree top primary multiple windows and closets. This is a 3/3 + sunroom, + upstairs study + basement office + pool and yard for play. The house has just been compleyely rewired, the floors refinished, and the paint freshened. There is an ample back yard in addition to the pool.
- Type:
- Single Family
- Sq.Ft.:
- 1,864
- Status:
- Active
- Beds:
- 3
- Lot size:
- 0.27 Acres
- Year built:
- 1940
- Baths:
- 2.00
- MLS#:
- 1765816
- Subdivision:
- OLMOS PARK TERRACE
ADDITIONAL INFORMATION
Beautiful find in Olmos Park Terrace! This adorable 1940 home has everything you need! Two of the bedrooms have outside access. There is a quaint flex space that can be used as a study, play area or even a craft room. You'll appreciate the indoor laundry room and an extra breakfast area for dining. The home has the original hardwood floors in the home and has been remodeled from the previous sellers. In 2020, the kitchen was updated with quartz counters, Samsung gas stove & dishwasher, brushed bronze stainless steel kitchen range hood, faucet & includes island & refrigerator currently in kitchen. The 2nd bathroom had been remodeled in 2020 as well with a new vanity and glass door for tub. The front porch was repainted 03/2024. The patio deck was added on in 2020. In the back, there is a detached garage with a large shed behind it and a covered patio area. Great location with easy access to 281 & 410.
- Type:
- Single Family
- Sq.Ft.:
- 2,206
- Status:
- Active
- Beds:
- 3
- Lot size:
- 0.14 Acres
- Year built:
- 1915
- Baths:
- 3.00
- MLS#:
- 1765363
- Subdivision:
- BEACON HILL
ADDITIONAL INFORMATION
Come explore this charming two-story home boasting 3 bedrooms and 3 bathrooms, brimming with character! Welcomed by striking red dual doors, the entrance sets the tone for what awaits inside. Natural light floods the home, accentuating its beautiful updates throughout. The main level hosts two living spaces, a bedroom, and a bathroom, while the second level features the primary bedroom with ensuite, another bedroom, and bathroom. The kitchen showcases granite countertops and gas cooking, adding to its allure. With spacious bedrooms, a backyard perfect for entertaining, and a myriad of charming details, this home is waiting to be discovered!
- Type:
- Single Family
- Sq.Ft.:
- 980
- Status:
- Active
- Beds:
- 3
- Lot size:
- 0.17 Acres
- Year built:
- 1900
- Baths:
- 2.00
- MLS#:
- 1765471
- Subdivision:
- TOBIN HILL
ADDITIONAL INFORMATION
Cute, quaint and simple living in a great location near the Pearl and the St. Mary's happenings. If you want a charming "tiny home" close to the action, this is your new home. With 3/2 and a large lot, this is the place to live simply and garden big. Wood floors, high ceilings, fresh paint, newer roof, foundation fixes - ready for any updates you want but ready to habitate!
$1,049,000
116 116 Primera Olmos Park, TX 78212
- Type:
- Single Family
- Sq.Ft.:
- 3,203
- Status:
- Active
- Beds:
- 4
- Lot size:
- 0.2 Acres
- Year built:
- 1941
- Baths:
- 4.00
- MLS#:
- 1765035
- Subdivision:
- OLMOS PARK
ADDITIONAL INFORMATION
Seller CONCESSIONS available with reasonable offer. This home is well maintained and updated. Hardwood floors throughout. Large eat-in kitchen, commercial grade appliances and island with 2nd sink. Downstairs master has private entry, ensuite bath, wet bar/vanity, attached office/sitting area and separate HVAC. Upstairs master has 2 closets and ensuite bath. Giving this home lots of versatility! Backyard boasts large pergola patio with ceiling fans. Side patio is great for grilling. Rear entry garage with extra parking pad.
- Type:
- Single Family
- Sq.Ft.:
- 2,055
- Status:
- Active
- Beds:
- 3
- Lot size:
- 0.22 Acres
- Year built:
- 1929
- Baths:
- 2.00
- MLS#:
- 1764956
- Subdivision:
- MONTE VISTA
ADDITIONAL INFORMATION
Rarely does a Spanish Revival residence become available in the Historic Monte Vista District. This vintage gem offers a timeless stucco exterior and red tile roof. The living room features rich hardwood flooring, crown molding and an attractive fireplace. Entering the dining room, you pass under a graceful, curved arch. The precious kitchen has an island, an oven with separate cooktop and glass front cabinets. And the breakfast room is perfect for the morning rush. The master bedroom enjoys an in-suite bath with a shower, vanity with storage and a linen closet. The glass enclosed Florida room is ideal for an office, an afternoon refreshment, or an handy playroom. The indoor laundry area includes a stack washer and dryer plus ample storage. You can store your vehicles in the detached garage.
- Type:
- Single Family
- Sq.Ft.:
- 1,152
- Status:
- Active
- Beds:
- 4
- Lot size:
- 0.22 Acres
- Year built:
- 1991
- Baths:
- 2.00
- MLS#:
- 1764719
- Subdivision:
- TOBIN HILL
ADDITIONAL INFORMATION
Location, Location, Location. Downtown with .21 of an acre lot. 4 bd/ 2bth Beautifully Remodeled one-story home walking distance to the Pearl and minutes away from Downtown San Antonio. Open Floor Plan with island kitchen and appliances included: Stove, Refrigerator, dishwasher, stackable washer/dryer. Chain link fence in front/sides and privacy fence at rear, including parking pad that is big enough to park 4 vehicles. NO Carpet, laminate wood flooring through-out home, ceramic tile in bathrooms. Currently leased for $2100 a month, lease term ends June 30,2024. Showings require 48 hr notice.


Listings courtesy of ACTRIS MLS as distributed by MLS GRID, based on information submitted to the MLS GRID as of {{last updated}}.. All data is obtained from various sources and may not have been verified by broker or MLS GRID. Supplied Open House Information is subject to change without notice. All information should be independently reviewed and verified for accuracy. Properties may or may not be listed by the office/agent presenting the information. The Digital Millennium Copyright Act of 1998, 17 U.S.C. § 512 (the “DMCA”) provides recourse for copyright owners who believe that material appearing on the Internet infringes their rights under U.S. copyright law. If you believe in good faith that any content or material made available in connection with our website or services infringes your copyright, you (or your agent) may send us a notice requesting that the content or material be removed, or access to it blocked. Notices must be sent in writing by email to DMCAnotice@MLSGrid.com. The DMCA requires that your notice of alleged copyright infringement include the following information: (1) description of the copyrighted work that is the subject of claimed infringement; (2) description of the alleged infringing content and information sufficient to permit us to locate the content; (3) contact information for you, including your address, telephone number and email address; (4) a statement by you that you have a good faith belief that the content in the manner complained of is not authorized by the copyright owner, or its agent, or by the operation of any law; (5) a statement by you, signed under penalty of perjury, that the information in the notification is accurate and that you have the authority to enforce the copyrights that are claimed to be infringed; and (6) a physical or electronic signature of the copyright owner or a person authorized to act on the copyright owner’s behalf. Failure to include all of the above information may result in the delay of the processing of your complaint.
| Copyright © 2024, Houston Realtors Information Service, Inc. All information provided is deemed reliable but is not guaranteed and should be independently verified. IDX information is provided exclusively for consumers' personal, non-commercial use, that it may not be used for any purpose other than to identify prospective properties consumers may be interested in purchasing. |
San Antonio Real Estate
The median home value in San Antonio, TX is $174,200. This is lower than the county median home value of $183,100. The national median home value is $219,700. The average price of homes sold in San Antonio, TX is $174,200. Approximately 49.89% of San Antonio homes are owned, compared to 41.62% rented, while 8.5% are vacant. San Antonio real estate listings include condos, townhomes, and single family homes for sale. Commercial properties are also available. If you see a property you’re interested in, contact a San Antonio real estate agent to arrange a tour today!
San Antonio, Texas 78212 has a population of 1,461,623. San Antonio 78212 is less family-centric than the surrounding county with 31.7% of the households containing married families with children. The county average for households married with children is 33.51%.
The median household income in San Antonio, Texas 78212 is $49,711. The median household income for the surrounding county is $53,999 compared to the national median of $57,652. The median age of people living in San Antonio 78212 is 33.2 years.
San Antonio Weather
The average high temperature in July is 94.6 degrees, with an average low temperature in January of 40.7 degrees. The average rainfall is approximately 32.6 inches per year, with 0.2 inches of snow per year.
