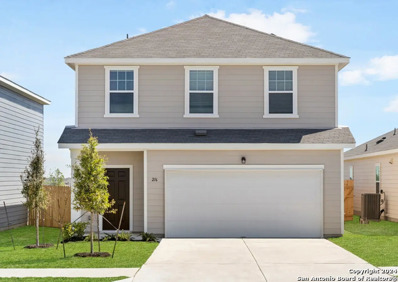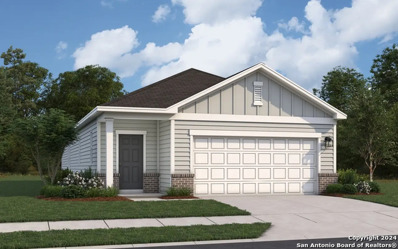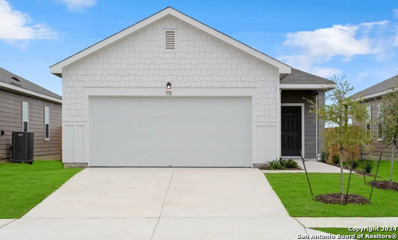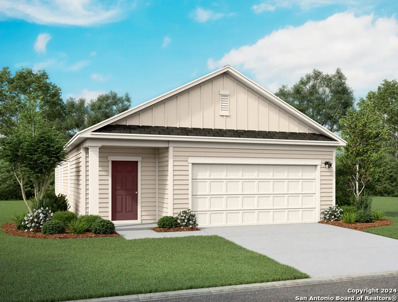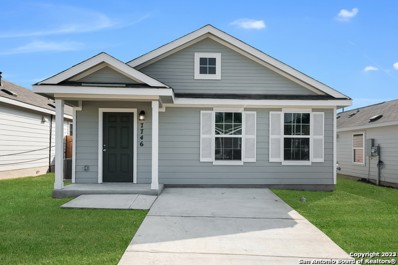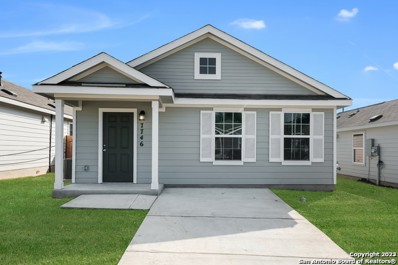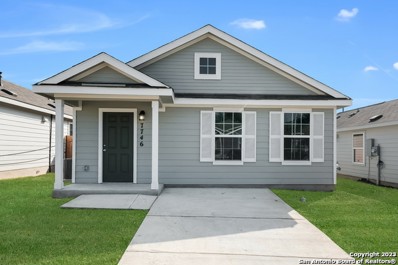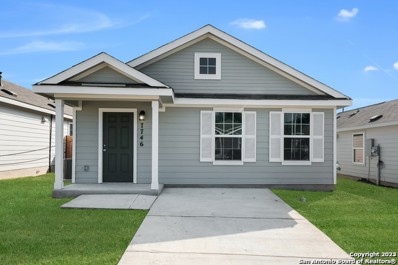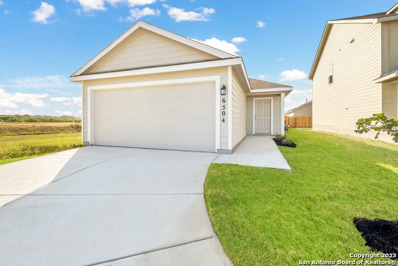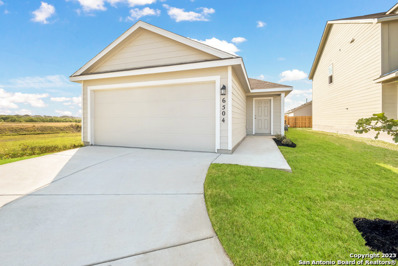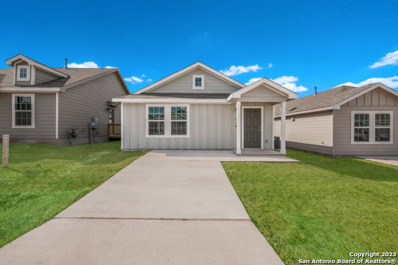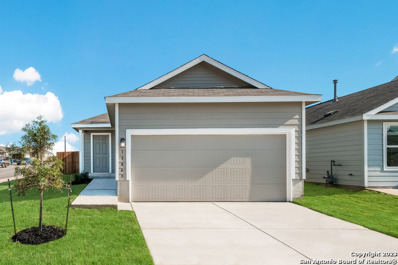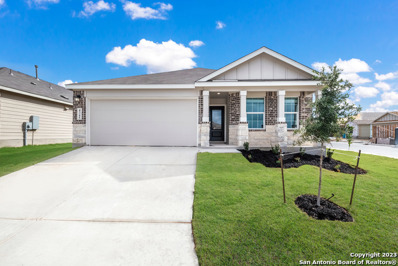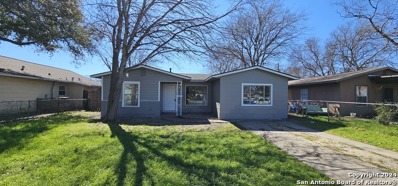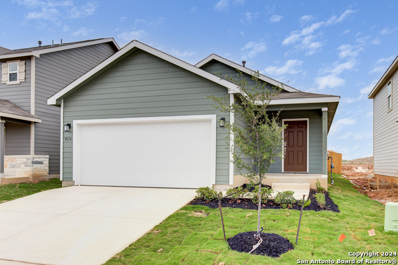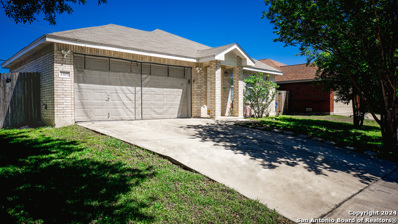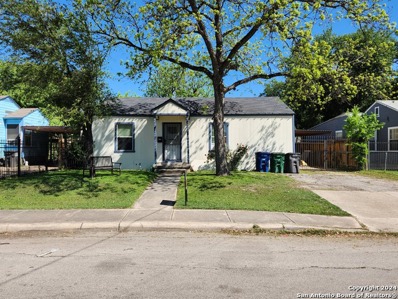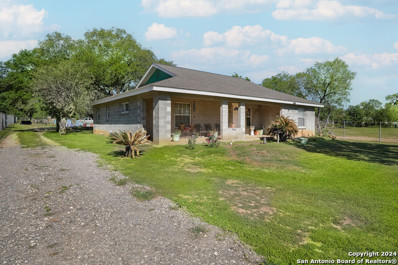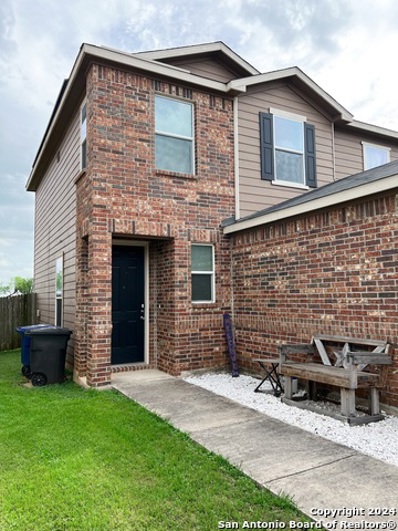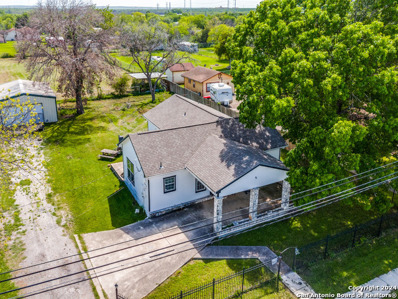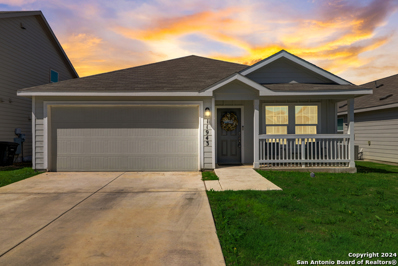San Antonio TX Homes for Sale
- Type:
- Single Family
- Sq.Ft.:
- 1,343
- Status:
- NEW LISTING
- Beds:
- 3
- Lot size:
- 0.12 Acres
- Year built:
- 2024
- Baths:
- 2.00
- MLS#:
- 1767757
- Subdivision:
- HACIENDA
ADDITIONAL INFORMATION
**The charming Tadmor at Hacienda welcomes you with a beautiful open-concept layout that's perfect for relaxing and entertaining. As you enter the home from the ample front porch, you'll find a wide-open great room and two generous secondary bedrooms-sharing a full hall bath. Beyond the great room, a gracious dining area leads to a well-appointed kitchen with direct access to the patio. You'll also appreciate a functional laundry room off the garage. Nestled in the back of the home, the elegant owner's suite features a roomy walk-in closet and a private en-suite bath with dual vanities. Additional home highlights and upgrades: 36" kitchen cabinets and granite countertops Luxury "wood-look" vinyl plank flooring in common areas Stainless-steel appliances with gas range oven Soft water loop upgrade Cultured marble countertops and modern rectangular sinks in bathrooms Exceptional included features, such as our Century Home Connect smart home package and more!
- Type:
- Single Family
- Sq.Ft.:
- 1,322
- Status:
- NEW LISTING
- Beds:
- 3
- Lot size:
- 0.18 Acres
- Year built:
- 1959
- Baths:
- 1.00
- MLS#:
- 1767710
- Subdivision:
- KINGSBOROUGH RIDGE
ADDITIONAL INFORMATION
Have you been searching for a cozy 3 bedroom home, with a spacious backyard, on a greenbelt? You have found it! Enjoy a sunrise/sunset on the covered back patio, two raised beds for gardening, or completing projects in the privacy of your own private work shed. The backyard overlooks the city playground with a pool. This property holds plenty of entertainment space! To Include a double spaced parking pad, with two car carport, a one car garage, two living spaces, an updated kitchen, and an updated bathroom. The roof is two years old. Central heat and A/C is dual zoned. Washer, microwave, stove, and dishwasher convey. Seller is offering a One Year Home Warranty with HWA. All offers will be considered.
$255,990
935 Goodhart San Antonio, TX 78221
- Type:
- Single Family
- Sq.Ft.:
- 1,605
- Status:
- NEW LISTING
- Beds:
- 3
- Lot size:
- 0.12 Acres
- Year built:
- 2024
- Baths:
- 3.00
- MLS#:
- 1766316
- Subdivision:
- Roosevelt Heights
ADDITIONAL INFORMATION
Starlight Home Under Construction. Beautiful Two story 3 bed 2.5 bath 2 car garage. Open Floor plan, Kitchen has granite countertops and Electric Range.
$253,990
934 Goodhart San Antonio, TX 78221
- Type:
- Single Family
- Sq.Ft.:
- 1,522
- Status:
- NEW LISTING
- Beds:
- 3
- Lot size:
- 0.12 Acres
- Year built:
- 2024
- Baths:
- 2.00
- MLS#:
- 1766313
- Subdivision:
- Roosevelt Heights
ADDITIONAL INFORMATION
New Starlight Home Under Construction. Beautiful Single Story 3 Bed 2 Bath 2 Car Garage. Open Floor plan, Kitchen has Granite Countertops and Electric Range.
$231,990
918 Goodhart San Antonio, TX 78221
- Type:
- Single Family
- Sq.Ft.:
- 1,200
- Status:
- NEW LISTING
- Beds:
- 3
- Lot size:
- 0.12 Acres
- Year built:
- 2024
- Baths:
- 2.00
- MLS#:
- 1766317
- Subdivision:
- Roosevelt Heights
ADDITIONAL INFORMATION
New Starlight Home Under Construction. Beautiful Single Story 3 Bed 2 Bath 2 Car Garage. Open Floor plan, Kitchen has Granite Countertops and Electric Range.
$245,990
922 Goodhart San Antonio, TX 78221
- Type:
- Single Family
- Sq.Ft.:
- 1,401
- Status:
- NEW LISTING
- Beds:
- 3
- Lot size:
- 0.12 Acres
- Year built:
- 2024
- Baths:
- 2.00
- MLS#:
- 1766312
- Subdivision:
- Roosevelt Heights
ADDITIONAL INFORMATION
New Starlight Home Under Construction. Beautiful Single Story 3 Bed 2 Bath 2 Car Garage. Open Floor plan, Kitchen has Granite Countertops and Electric Range.
- Type:
- Single Family
- Sq.Ft.:
- 1,450
- Status:
- NEW LISTING
- Beds:
- 3
- Lot size:
- 0.11 Acres
- Year built:
- 2024
- Baths:
- 2.00
- MLS#:
- 1766091
- Subdivision:
- Mission Del Lago
ADDITIONAL INFORMATION
The Broyce - This single-story home boasts a great layout that balances shared living areas with private space. Enter through the foyer to access the secondary bedrooms off the side, along with a laundry room and full-sized bathroom. Past the foyer is an open layout shared by the kitchen, dining room and family room. The spacious owner's suite is tucked in a back corner and features an en-suite bathroom and large walk-in closet. Estimated COE May 2024. Photos are of another same floorplan home. Items show
- Type:
- Single Family
- Sq.Ft.:
- 1,450
- Status:
- NEW LISTING
- Beds:
- 3
- Lot size:
- 0.11 Acres
- Year built:
- 2024
- Baths:
- 2.00
- MLS#:
- 1766090
- Subdivision:
- Mission Del Lago
ADDITIONAL INFORMATION
The Broyce - This single-story home boasts a great layout that balances shared living areas with private space. Enter through the foyer to access the secondary bedrooms off the side, along with a laundry room and full-sized bathroom. Past the foyer is an open layout shared by the kitchen, dining room and family room. The spacious owner's suite is tucked in a back corner and features an en-suite bathroom and large walk-in closet. Estimated COE May 2024. Photos are of another same floorplan home. Items show
- Type:
- Single Family
- Sq.Ft.:
- 1,450
- Status:
- NEW LISTING
- Beds:
- 3
- Lot size:
- 0.11 Acres
- Year built:
- 2024
- Baths:
- 2.00
- MLS#:
- 1766089
- Subdivision:
- Mission Del Lago
ADDITIONAL INFORMATION
The Broyce - This single-story home boasts a great layout that balances shared living areas with private space. Enter through the foyer to access the secondary bedrooms off the side, along with a laundry room and full-sized bathroom. Past the foyer is an open layout shared by the kitchen, dining room and family room. The spacious owner's suite is tucked in a back corner and features an en-suite bathroom and large walk-in closet. Estimated COE May 2024. Photos are of another same floorplan home. Items show
- Type:
- Single Family
- Sq.Ft.:
- 1,450
- Status:
- NEW LISTING
- Beds:
- 3
- Lot size:
- 0.11 Acres
- Year built:
- 2024
- Baths:
- 2.00
- MLS#:
- 1766092
- Subdivision:
- Mission Del Lago
ADDITIONAL INFORMATION
The Broyce - This single-story home boasts a great layout that balances shared living areas with private space. Enter through the foyer to access the secondary bedrooms off the side, along with a laundry room and full-sized bathroom. Past the foyer is an open layout shared by the kitchen, dining room and family room. The spacious owner's suite is tucked in a back corner and features an en-suite bathroom and large walk-in closet. Estimated COE May 2024. Photos are of another same floorplan home. Photos are for illustrative purposes only.
- Type:
- Single Family
- Sq.Ft.:
- 1,300
- Status:
- NEW LISTING
- Beds:
- 3
- Lot size:
- 0.11 Acres
- Year built:
- 2024
- Baths:
- 2.00
- MLS#:
- 1766081
- Subdivision:
- Mission Del Lago
ADDITIONAL INFORMATION
This Pitney single-story home has a convenient layout that works well. Two bedrooms are attached to the living area, beside the owner's suite which has a full bathroom and walk-in closet. In the front of the home is the open living area, which includes a comfortable family room, dining area and kitchen. Estimated COE May 2024. Prices, dimensions and features may vary and are subject to change. Photos are for illustrative purposes only.
- Type:
- Single Family
- Sq.Ft.:
- 1,300
- Status:
- NEW LISTING
- Beds:
- 3
- Lot size:
- 0.11 Acres
- Year built:
- 2024
- Baths:
- 2.00
- MLS#:
- 1766079
- Subdivision:
- Mission Del Lago
ADDITIONAL INFORMATION
This Pitney single-story home has a convenient layout that works well. Two bedrooms are attached to the living area, beside the owner's suite which has a full bathroom and walk-in closet. In the front of the home is the open living area, which includes a comfortable family room, dining area and kitchen. Estimated COE May 2024. Prices, dimensions and features may vary and are subject to change. Photos are for illustrative purposes only.
- Type:
- Single Family
- Sq.Ft.:
- 1,230
- Status:
- NEW LISTING
- Beds:
- 3
- Lot size:
- 0.11 Acres
- Year built:
- 2024
- Baths:
- 2.00
- MLS#:
- 1766086
- Subdivision:
- Mission Del Lago
ADDITIONAL INFORMATION
The Montour - This single-story floor plan features the owner's suite in the back of the home and has a full bathroom with a walk-in closet. The secondary bedrooms share a bathroom at the front of the home and the open living area includes a comfortable family room, dining area and modern kitchen. Estimated COE May 2024. Prices, dimensions and features may vary and are subject to change. Photos are for illustrative purposes only.
- Type:
- Single Family
- Sq.Ft.:
- 1,129
- Status:
- NEW LISTING
- Beds:
- 3
- Lot size:
- 0.11 Acres
- Year built:
- 2024
- Baths:
- 2.00
- MLS#:
- 1766085
- Subdivision:
- Mission Del Lago
ADDITIONAL INFORMATION
This Remsen single-story home has a smart layout that makes good use of the space available. There is a large open family room that features a kitchen and dining area with side yard access. In the back are three bedrooms, including the owner's suite with a private bathroom and large walk-in closet. Estimated COE May 2024. Prices, dimensions and features may vary and are subject to change. Photos are for illustrative purposes only.
- Type:
- Single Family
- Sq.Ft.:
- 1,910
- Status:
- NEW LISTING
- Beds:
- 3
- Lot size:
- 0.11 Acres
- Year built:
- 2024
- Baths:
- 2.00
- MLS#:
- 1766073
- Subdivision:
- MISSION DEL LAGO
ADDITIONAL INFORMATION
The Bradwell - This single-story home has a smart layout that offers endless possibilities. Two bedrooms are at the front of the home, along with a study that can be used as a living space or home office. The open family room is down the hall, along with the owner's suite and a back patio. Estimated COE May 2024. Prices, dimensions and features may vary and are subject to change. Photos are for illustrative purposes only.
$185,900
166 Creath Pl San Antonio, TX 78221
- Type:
- Single Family
- Sq.Ft.:
- 1,744
- Status:
- Active
- Beds:
- 4
- Lot size:
- 0.15 Acres
- Year built:
- 1954
- Baths:
- 2.00
- MLS#:
- 1765817
- Subdivision:
- Bellaire
ADDITIONAL INFORMATION
4 Br 1.5 Bath home in the pride of the Southside off Pleasanton Rd/ E Formosa. Property features a new roof and recent exterior paint. Large sqft and large lot with mature trees. Property also has wood floors throughout, 2 living areas and open floor plan from kitchen to family room area. Come take a look.
- Type:
- Single Family
- Sq.Ft.:
- 1,562
- Status:
- Active
- Beds:
- 3
- Lot size:
- 0.1 Acres
- Year built:
- 2024
- Baths:
- 2.00
- MLS#:
- 1765706
- Subdivision:
- HACIENDA
ADDITIONAL INFORMATION
**The Scottsdale at Hacienda offers an inspired one-story layout with the perfect blend of versatility and comfort. As you enter the home from a generous front porch, the foyer leads to a charming dining area, an open-concept great room and a well-appointed kitchen with direct access to a covered patio. You'll also appreciate a functional laundry room and two sizable secondary bedrooms-perfect for a study or guest room-sharing a full hall bathroom. In the back of the home, you'll find a private owner's suite with a roomy walk-in closet and an elegant owner's bath with dual vanities. Additional home highlights and upgrades: 36" white kitchen cabinets Luxury "wood-look" vinyl plank flooring in common areas Stainless-steel appliances and gas range oven Recessed lighting throughout home Soft water loop upgrade Cultured marble countertops and modern rectangular sinks in bathrooms 240V electric car charger port Landscape package with full sprinkler system Exceptional included features, such as our Century Home Connect smart home package and more!
- Type:
- Single Family
- Sq.Ft.:
- 1,562
- Status:
- Active
- Beds:
- 3
- Lot size:
- 0.1 Acres
- Year built:
- 2024
- Baths:
- 2.00
- MLS#:
- 1765704
- Subdivision:
- Hacienda
ADDITIONAL INFORMATION
**The Scottsdale at Hacienda offers an inspired one-story layout with the perfect blend of versatility and comfort. As you enter the home from a generous front porch, the foyer leads to a charming dining area, an open-concept great room and a well-appointed kitchen with direct access to a covered patio. You'll also appreciate a functional laundry room and two sizable secondary bedrooms-perfect for a study or guest room-sharing a full hall bathroom. In the back of the home, you'll find a private owner's suite with a roomy walk-in closet and an elegant owner's bath with dual vanities. Additional home highlights and upgrades: 36" shaker-style kitchen cabinets Luxury "wood-look" vinyl plank flooring in common areas Stainless-steel appliances and gas range oven Recessed lighting throughout home Soft water loop upgrade Cultured marble countertops and modern rectangular sinks in bathrooms Exceptional included features, such as our Century Home Connect smart home package and more!
- Type:
- Single Family
- Sq.Ft.:
- 1,139
- Status:
- Active
- Beds:
- 3
- Lot size:
- 0.14 Acres
- Year built:
- 2003
- Baths:
- 2.00
- MLS#:
- 1765550
- Subdivision:
- Mission Del Lago
ADDITIONAL INFORMATION
This wonderful located in Mission Del Lago offers high ceilings in the large living room as you walk in the front door. The home has 3 bedrooms and 2 full baths. The interior of the home has recently been painted (including the cabinets), new light fixtures have been installed as well as new flooring. The large backyard is perfect for entertaining with a very large covered patio that overlooks an open greenbelt for privacy. The A/C, water heater, dishwasher were all installed in 2019.
- Type:
- Single Family
- Sq.Ft.:
- 912
- Status:
- Active
- Beds:
- 3
- Lot size:
- 0.15 Acres
- Year built:
- 1974
- Baths:
- 2.00
- MLS#:
- 1765528
- Subdivision:
- Harlandale
ADDITIONAL INFORMATION
Welcome to this charming 3-bedroom, 2-bathroom home nestled in a delightful neighborhood! As you step onto the property, you'll immediately notice the spacious backyard, ideal for hosting gatherings or simply enjoying some peaceful outdoor time. Upon entering, you're greeted by a cozy and inviting living area, perfect for unwinding after a long day or entertaining guests. The three bedrooms offer ample space and comfort, while the two tastefully designed bathrooms provide convenience and style. This home radiates a warm and welcoming atmosphere, setting the stage for countless cherished moments with loved ones. Although it has been well-maintained, there are some minor repairs that could enhance its overall appeal. Whether you're looking for a place to call your own or an investment opportunity, this property offers endless possibilities. Don't miss out on the chance to make this house your home sweet home! Schedule a viewing today and discover the potential that awaits you. Schedule a showing today!!!
- Type:
- Single Family
- Sq.Ft.:
- 1,296
- Status:
- Active
- Beds:
- 2
- Lot size:
- 0.21 Acres
- Year built:
- 1941
- Baths:
- 1.00
- MLS#:
- 1765496
- Subdivision:
- Harlandale
ADDITIONAL INFORMATION
Price to sell!! This 2 bedroom, 1 bath home has alot of extra square footage for your buck!!! 2 living areas with an oversized backyard. Covered side carport to keep your vehicle or other protected from any weather conditions or a nice shade to keep your vehicle cool during hot days. The backyard has a large garage / storage room to keep any extra belongings or other. Roof has been installed within a year. Gas water heater was installed within 7 years.
- Type:
- Single Family
- Sq.Ft.:
- 1,584
- Status:
- Active
- Beds:
- 2
- Lot size:
- 4 Acres
- Year built:
- 1996
- Baths:
- 2.00
- MLS#:
- 1764991
- Subdivision:
- Southside Rural So
ADDITIONAL INFORMATION
Experience the serene charm of country living on 4-acres. This inviting single-story home boasts a well-appointed kitchen complete with a stove range, ceiling fans and cabinets. Unwind in the comfort of the primary bedroom featuring a generous walk-in closet, a ceiling fan for added comfort, and an en-suite bathroom complete with a shower and single vanity. Embrace tranquil evenings in the expansive outdoor space, surrounded by the peaceful ambiance of mature trees. This property warmly welcomes horses and livestock, offering ample space for them to roam freely. Conveniently located mere minutes from Mission Open Air Market, Texas A&M University, Toyota Motor, and major thoroughfares such as I-1604 and I-410, ensuring both convenience and connectivity to urban amenities while enjoying the tranquility of country living.
$265,000
226 Pleasanton San Antonio, TX 78221
- Type:
- Single Family
- Sq.Ft.:
- 1,602
- Status:
- Active
- Beds:
- 3
- Lot size:
- 0.1 Acres
- Year built:
- 2017
- Baths:
- 3.00
- MLS#:
- 1764853
- Subdivision:
- Pleasanton Farms
ADDITIONAL INFORMATION
Come see this 2-story beauty in the Pleasanton Farms subdivision. Great neighborhood, 20 minutes to downtown SA, and in close proximity to A&M-SA, Toyota Manufacturing, shopping, restaurants & more. Pride in ownership shows throughout this lovely home, and you'll enjoy entertaining family in the open concept living room & relaxing in the outdoor covered patio. If you've been considering solar panels but don't want to lease or finance, you'll be thrilled that this home comes with solar panels installed in 2022, that provides a lower cost electric bill!
- Type:
- Single Family
- Sq.Ft.:
- 1,056
- Status:
- Active
- Beds:
- 3
- Lot size:
- 1 Acres
- Year built:
- 1933
- Baths:
- 3.00
- MLS#:
- 1763913
- Subdivision:
- Harlandale
ADDITIONAL INFORMATION
Welcome to 320 W Mally on the city's southside! This cozy 3-bedroom, 2.5-bathroom home sits on a gated 1-acre lot, giving you plenty of space and privacy. Inside you'll find an open concept floorplan, perfect for hanging out with friends or family. Outside, there's a huge yard with endless possiblities and a large garage that can be used as a gym, workshop or the perfect spot for a man-cave! You get the best of both worlds here - quiet country vibes but still close to all the city stuff you need. Welcome to your own little piece of paradise!
- Type:
- Single Family
- Sq.Ft.:
- 1,479
- Status:
- Active
- Beds:
- 3
- Lot size:
- 0.12 Acres
- Year built:
- 2021
- Baths:
- 2.00
- MLS#:
- 1764876
- Subdivision:
- MISSION DEL LAGO
ADDITIONAL INFORMATION
**Assumable VA 2.65% rate available** Nestled in the heart of San Antonio, 11943 Sand Wedge Way epitomizes elegance and modern comfort. The inviting keyless entry welcomes you into a meticulously crafted interior, where sunlight dances through expansive windows, illuminating open living spaces perfect for gatherings. A gourmet kitchen with upgraded faucet, awaits culinary adventures, while serene bedrooms offer private retreats. All appliances remain, along with blinds, water softener, dimmer switches and garage door opener. Outside, a lush backyard and pergola beckons for relaxation and al fresco dining. Located in the prestigious Mission Del Lago community, amenities abound making this a lifestyle centered neighborhood. Schedule a private tour of this home today.

San Antonio Real Estate
The median home value in San Antonio, TX is $174,200. This is lower than the county median home value of $183,100. The national median home value is $219,700. The average price of homes sold in San Antonio, TX is $174,200. Approximately 49.89% of San Antonio homes are owned, compared to 41.62% rented, while 8.5% are vacant. San Antonio real estate listings include condos, townhomes, and single family homes for sale. Commercial properties are also available. If you see a property you’re interested in, contact a San Antonio real estate agent to arrange a tour today!
San Antonio, Texas 78221 has a population of 1,461,623. San Antonio 78221 is less family-centric than the surrounding county with 31.7% of the households containing married families with children. The county average for households married with children is 33.51%.
The median household income in San Antonio, Texas 78221 is $49,711. The median household income for the surrounding county is $53,999 compared to the national median of $57,652. The median age of people living in San Antonio 78221 is 33.2 years.
San Antonio Weather
The average high temperature in July is 94.6 degrees, with an average low temperature in January of 40.7 degrees. The average rainfall is approximately 32.6 inches per year, with 0.2 inches of snow per year.

