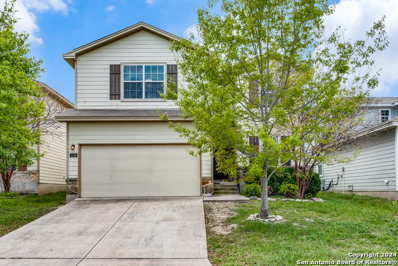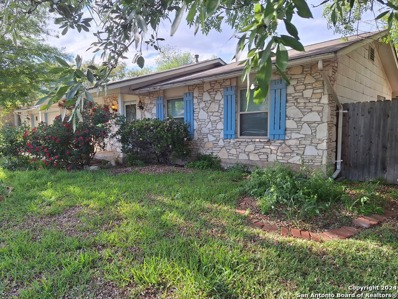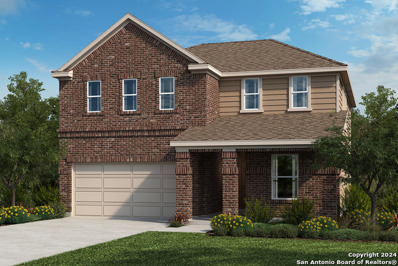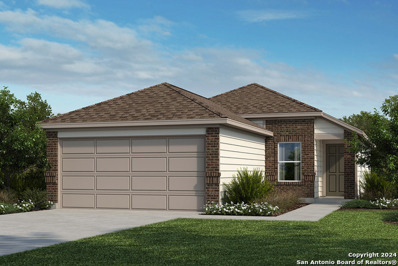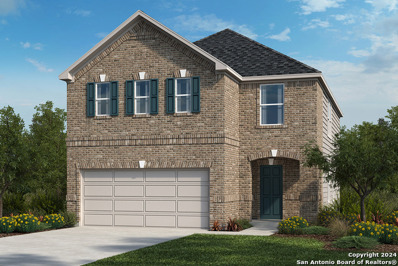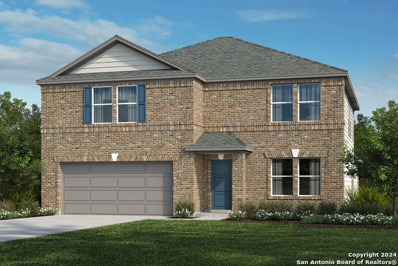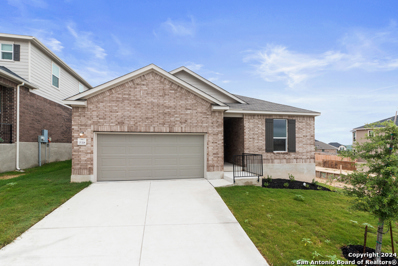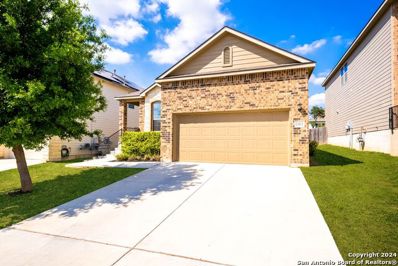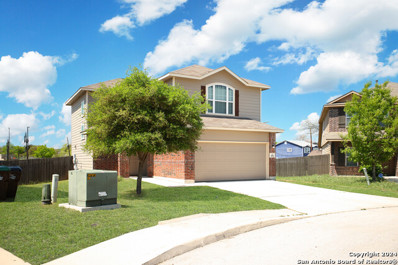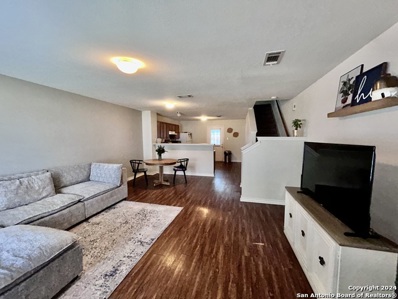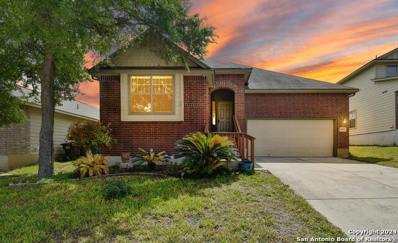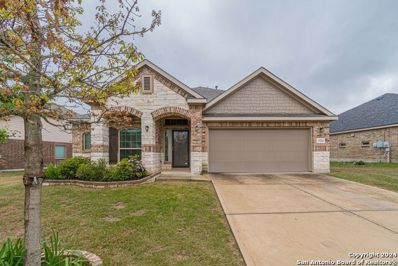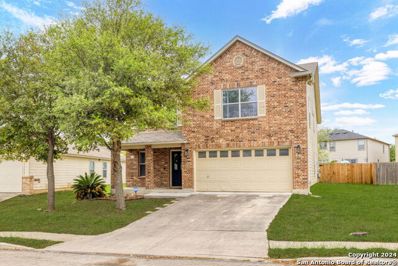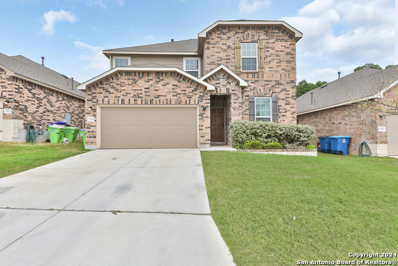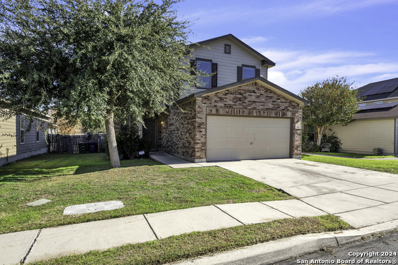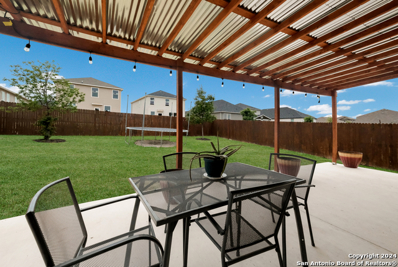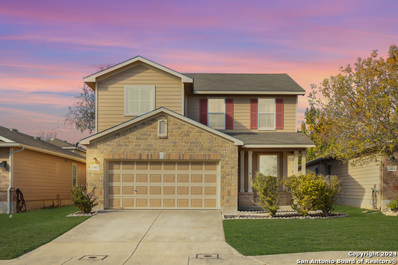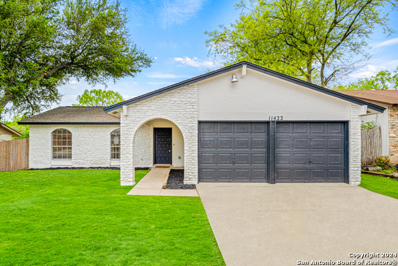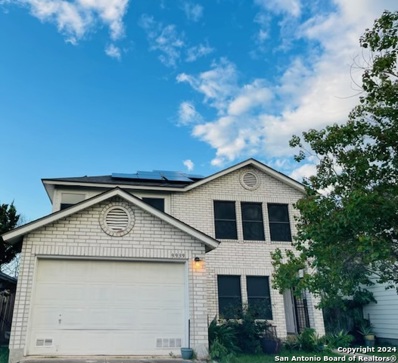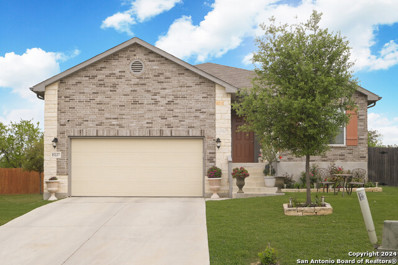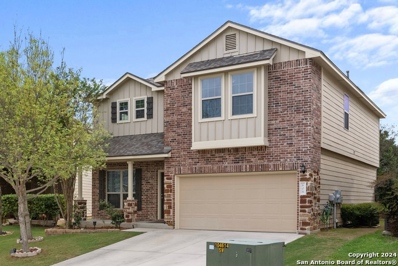San Antonio TX Homes for Sale
- Type:
- Single Family
- Sq.Ft.:
- 2,116
- Status:
- Active
- Beds:
- 4
- Lot size:
- 0.11 Acres
- Year built:
- 2012
- Baths:
- 3.00
- MLS#:
- 1761621
- Subdivision:
- Laurel Mountain Ranch
ADDITIONAL INFORMATION
This immaculate 2-story, 2116 square foot home boasts 4 bedrooms, including a downstairs primary suite, and 2.5 baths. Enjoy the convenience of all hard surfaces throughout, with no carpet to maintain. The attached 2-car garage provides ample parking and storage. Located in a prime neighborhood with easy access to Loop 1604, indulge in nearby dining, shopping, and entertainment options. Experience the perfect blend of comfort and convenience - schedule your viewing today!
- Type:
- Single Family
- Sq.Ft.:
- 1,352
- Status:
- Active
- Beds:
- 3
- Lot size:
- 0.23 Acres
- Year built:
- 1973
- Baths:
- 2.00
- MLS#:
- 1761539
- Subdivision:
- Adams Hill
ADDITIONAL INFORMATION
Investor Special, Hvac under 29 months, Foundation lifetime transferable warranty, almost a quarter of an acre of land, Florida room addition and still plenty of back yard space. 4 car Drive way with a full two car garage and additional work space area. In the process of clearing out personal belongings yet easy to show!!
- Type:
- Single Family
- Sq.Ft.:
- 2,319
- Status:
- Active
- Beds:
- 4
- Lot size:
- 0.13 Acres
- Year built:
- 2017
- Baths:
- 3.00
- MLS#:
- 1761441
- Subdivision:
- Dove Canyon
ADDITIONAL INFORMATION
Move in ready home in Dove Canyon. Walk in to a separate dining and then into the open kitchen and living area. Home features high ceilings, granite kitchen, SS appliances, tile in all living and wet areas. Sprinkler system front and back, tons of storage in garage. Community features excellent NISD schools and close to LAFB. Fully renovated with vinyl wood flooring in every bedroom! OPEN HOUSE, SATURDAY APRIL 20TH, 12-3PM
- Type:
- Single Family
- Sq.Ft.:
- 2,411
- Status:
- Active
- Beds:
- 3
- Year built:
- 2024
- Baths:
- 3.00
- MLS#:
- 1761403
- Subdivision:
- HIDDEN CANYONS AT TRP
ADDITIONAL INFORMATION
**Luxury awaits in this meticulously crafted home with 9-ft. first-floor ceilings. The kitchen boasts Emser CatchTM glossy tile backsplash, Woodmont Cody 42-in. upper cabinets, and Arctic Pearl granite countertops. Unwind in the primary bath with a raised vanity, 42-in. garden tub, and separate shower with Daltile tile surround. Enjoy charming touches like the Carrara style entry door and Emser ceramic tile flooring. Additional features include a soft water loop, wireless security system, exterior rear door with blind insert, covered patio, and automatic sprinkler system for outdoor convenience.
- Type:
- Single Family
- Sq.Ft.:
- 1,242
- Status:
- Active
- Beds:
- 3
- Lot size:
- 0.12 Acres
- Year built:
- 2024
- Baths:
- 2.00
- MLS#:
- 1761417
- Subdivision:
- Hidden Canyons At Trp
ADDITIONAL INFORMATION
**Welcome to your spacious haven! This home boasts an inviting open floor plan, perfect for modern living. The kitchen dazzles with Whirlpool upgraded appliances, Woodmont Cody 42-in. upper cabinets, and an Emser CatchTM glossy tile backsplash, marrying style with functionality. Relax in the primary bath's luxurious 42-in. garden tub/shower combo. Admire decorative touches like Emser ceramic tile flooring, Generation Lighting fixtures, Kwikset Polo knob interior door hardware, and a Carrara style entry door, adding elegance at every turn. Enjoy the convenience of a Dupure soft water system. Step outside to a blank canvas, awaiting your personal touch to create the perfect outdoor oasis.
- Type:
- Single Family
- Sq.Ft.:
- 2,100
- Status:
- Active
- Beds:
- 3
- Year built:
- 2024
- Baths:
- 3.00
- MLS#:
- 1761429
- Subdivision:
- HIDDEN CANYONS AT TRP
ADDITIONAL INFORMATION
**Discover luxury living in this meticulously designed home featuring 9-ft. first-floor ceilings for an open and airy atmosphere. The kitchen is a chef's dream with Woodmont Belmont 42-in. upper cabinets, Silestone countertops in Blanco Maple, and an extended breakfast bar perfect for entertaining guests. Retreat to the primary bath offering a raised vanity and a 42-in. garden tub/shower with Emser tile surround for ultimate relaxation. Elegant touches include a Carrara style entry door, vinyl plank flooring, and Generation Lighting fixtures throughout. Additional features include a wireless security system and Dupure soft water system for added convenience. Step outside to enjoy the outdoors with an automatic sprinkler system and a covered patio ideal for al fresco dining or simply unwinding.
- Type:
- Single Family
- Sq.Ft.:
- 3,420
- Status:
- Active
- Beds:
- 5
- Year built:
- 2024
- Baths:
- 4.00
- MLS#:
- 1761387
- Subdivision:
- Hidden Bluffs At Trp
ADDITIONAL INFORMATION
**Experience luxury living in this impeccably designed home featuring 9-ft. first-floor ceilings. The kitchen boasts Whirlpool upgraded appliances, Woodmont Dakota Shaker-style 42-in. upper cabinets, and Silestone countertops. Unwind in the primary bath with an extended cabinet, 42-in. garden tub, and separate shower. Enjoy decorative touches like a Carrara style entry door, 2-in. faux-wood blinds, and Emser ceramic tile flooring. Additional features include a soft water loop, Dupure soft water system, exterior rear door with blind insert, and an extended covered patio for outdoor relaxation.
- Type:
- Single Family
- Sq.Ft.:
- 1,675
- Status:
- Active
- Beds:
- 3
- Year built:
- 2024
- Baths:
- 2.00
- MLS#:
- 1761397
- Subdivision:
- Hidden Bluffs At Trp
ADDITIONAL INFORMATION
**Welcome to your dream home! This stunning abode features Woodmont Cody 42-in. upper cabinets in the main area, offering ample storage and a touch of elegance. The kitchen boasts Whirlpool upgraded appliances and an extended breakfast bar, perfect for culinary adventures and entertaining guests. Retreat to the primary bath, where you'll find a raised vanity and a luxurious 42-in. shower with Emser tile surround. Throughout the home, enjoy decorative touches like Kwikset Tustin lever interior door hardware and Emser ceramic tile flooring. Additional features include a soft water loop and Dupure soft water system for added comfort and convenience. Outside, relax in the lush surroundings with an automatic sprinkler system and extended covered patio, ideal for alfresco dining or unwinding after a long day.
- Type:
- Single Family
- Sq.Ft.:
- 1,500
- Status:
- Active
- Beds:
- 3
- Lot size:
- 0.12 Acres
- Year built:
- 2020
- Baths:
- 2.00
- MLS#:
- 1761364
- Subdivision:
- Weston Oaks
ADDITIONAL INFORMATION
Check out this cozy 3 bed 2 bath, 1 story home! It's just 4 years old and offers 1554 sq ft of space, with an attached two car garage. You'll love the luxury vinyl flooring in the living room, kitchen, and bathrooms, and there are ceiling fans in the living room, primary bedroom, and second bedroom. The kitchen features stainless steel appliances and granite countertops, with charming bay windows in the primary bedroom. The primary bathroom boasts a separate shower, tub, walk-in closet, and double sinks. Plus, there's a covered patio in both the front and back of the home for outdoor enjoyment. Residents also get access to the community pool, playgrounds, and miles of walking trails. Conveniently located near numerous restaurants and shops, and it's within walking distance to Edmund Lieck Elementary School. Welcome to Weston Oaks-a wonderful place to call home!
- Type:
- Single Family
- Sq.Ft.:
- 1,645
- Status:
- Active
- Beds:
- 3
- Lot size:
- 0.12 Acres
- Year built:
- 2017
- Baths:
- 2.00
- MLS#:
- 1761351
- Subdivision:
- KRIEWALD PLACE
ADDITIONAL INFORMATION
2-story, 3 beds, 2.5 baths, Offers a spacious open floor plan, master bedroom with walk in closets and dual vanity. The kitchen has granite Countertops, Subway tile backsplash, Tile/carpeted floors. NISD schools and NO city taxes. Minutes to Dining, Entertainment, and Shopping. Come out and see this beautiful home today!
- Type:
- Townhouse
- Sq.Ft.:
- 1,270
- Status:
- Active
- Beds:
- 2
- Lot size:
- 0.02 Acres
- Year built:
- 2007
- Baths:
- 3.00
- MLS#:
- 1761311
- Subdivision:
- Villas Of Westlake
ADDITIONAL INFORMATION
Adorable, well established townhomes in Westlake Villas. Home has been well taken care of. Bright open floor plan with lots of natural light. 2Bedroom plus an extra room, that could be used as office, craft room or another bedroom. 2.5 baths. Close to shopping, Hwys and Military bases.
- Type:
- Single Family
- Sq.Ft.:
- 1,987
- Status:
- Active
- Beds:
- 3
- Lot size:
- 0.15 Acres
- Year built:
- 2011
- Baths:
- 3.00
- MLS#:
- 1761569
- Subdivision:
- Wolf Creek
ADDITIONAL INFORMATION
"Welcome to your dream oasis! This stunning single-story home, conveniently located near Lackland Air Force Base and 1604, offers unparalleled comfort and style. Boasting 3 spacious bedrooms with an office that can be used as a 4th bedroom and two luxurious bathrooms, this residence is perfect for families seeking both space and convenience. Step inside to discover a modern, open-concept kitchen adorned with ceramic tile flooring and elegant granite countertops, providing ample room for culinary creations. With tons of counter space and abundant cabinetry, organizing kitchen essentials is a breeze. Entertainment knows no bounds in the backyard, where an entertainer's paradise awaits. Whether you're hosting a barbecue on the grilling station, mixing drinks at the sleek bar area, or unwinding in the soothing Jacuzzi, every moment is enhanced by the tranquil ambiance. Step onto the wood deck and admire the beautiful pergola, creating a perfect setting for outdoor gatherings and relaxation. This home is not just a residence; it's a lifestyle. Priced to sell and meticulously maintained, it's ready for you to move in and make it your own. Don't miss out on the opportunity to experience luxury living at its finest. Schedule your viewing today!"
- Type:
- Single Family
- Sq.Ft.:
- 2,057
- Status:
- Active
- Beds:
- 3
- Lot size:
- 0.22 Acres
- Year built:
- 2016
- Baths:
- 2.00
- MLS#:
- 1761072
- Subdivision:
- Potranco Run
ADDITIONAL INFORMATION
**SELLER TO GIVE $5000 FOR RATE BUY DOWN**Your going to love this 1 story brick and rock home!! Location and schools are highly desired. This home sits on an oversized lot with backyard ready for barbecues and entertaining--amazing custom gazebo for family gatherings! Brick and Rock exterior with well maintained front yard---Pride of ownership inside and outside. Spacious one story with gourmet kitchen and breakfast area that look over open family space. Ceramic tile throughout living spaces and in primary bedroom. Unique floor plan to include a flex area/ game room/ children's play area/media space between secondary bedrooms. Home complete with water softener and full sprinkler system as well. This charming home is one you have to see---It could be your home sweet home!
- Type:
- Single Family
- Sq.Ft.:
- 2,928
- Status:
- Active
- Beds:
- 3
- Lot size:
- 0.19 Acres
- Year built:
- 2005
- Baths:
- 3.00
- MLS#:
- 1760996
- Subdivision:
- Hunt Crossing
ADDITIONAL INFORMATION
Do not miss the opportunity to view this immaculate home! It has 3 beds and 2.5 baths, an office that can also be used as a 4th bedroom, a large game room, a stunning remodeled kitchen with new oven, Pinterest-worthy bathrooms, updated light fixtures throughout, fresh paint, all new blinds, a new fence, an extended back patio, a shed and SO much more! Roof was replaced Nov. 2020 and has a transferrable warranty. This home is an ABSOLUTE gem and will not last long!
- Type:
- Single Family
- Sq.Ft.:
- 2,089
- Status:
- Active
- Beds:
- 3
- Lot size:
- 0.12 Acres
- Year built:
- 2018
- Baths:
- 3.00
- MLS#:
- 1760758
- Subdivision:
- ARCADIA RIDGE PHASE 1 - BEXAR
ADDITIONAL INFORMATION
Welcome to 1519 Crown Daisy, located in the desirable Arcadia Ridge community in San Antonio, TX. This inviting 3-bedroom, 2.5-bathroom home is designed for comfort and privacy, boasting a serene backyard with no rear neighbors, ideal for quiet relaxation and joyful gatherings. Good news for homebuyers: The seller is offering $3,000 towards closing costs, making the transition into this home even smoother. The property comes with essential appliances, including a washer, dryer, and stainless-steel refrigerator. The home features practical additions like extra storage space in the garage with elevated ceilings, ensuring ample room for belongings. The spacious walk-in pantry will delight those who enjoy cooking and organization, adding to the home's appeal. Arcadia Ridge offers a vibrant living experience with its community pool and playground, fostering a sense of belonging and enjoyment for all residents. It's a community where friendships flourish and outdoor activities abound. Also offering convenient access to the city's best attractions, from exciting theme parks for adventure seekers to peaceful parks for leisurely days.
- Type:
- Single Family
- Sq.Ft.:
- 2,167
- Status:
- Active
- Beds:
- 3
- Lot size:
- 0.12 Acres
- Year built:
- 2011
- Baths:
- 3.00
- MLS#:
- 1760737
- Subdivision:
- Enclave At Lakeside
ADDITIONAL INFORMATION
Welcome to this lovely home located in Lakeside. This beautiful residence is situated just minutes away from Lackland Airforce Base, Westover Hills shopping centers, Sea World, and major highways including 151, 90 West, and 410. Large open kitchen and ample cabinet space and a office space for your work from home needs. Home includes a 2 car garage. The primary bedroom is upstairs, a peaceful retreat, complete with a full size tub and shower combo with ample closet space. The additional bedrooms are spacious and comfortable Outside, the backyard is oversized, with plenty of space for outdoor activities and entertaining no neighbors behind. This home has plenty of room and offers a prime location in San Antonio, TX. Tour this home soon before it is gone.!
- Type:
- Single Family
- Sq.Ft.:
- 2,632
- Status:
- Active
- Beds:
- 4
- Lot size:
- 0.15 Acres
- Year built:
- 2020
- Baths:
- 3.00
- MLS#:
- 1760698
- Subdivision:
- Texas Research Park
ADDITIONAL INFORMATION
$10k SELLERS CONCESSION toward closing costs! Welcome to your dream home with the perfect layout for comfortable living and entertaining! This stunning property boasts 4 bedrooms, with the primary bedroom conveniently located on the main level, offering privacy and convenience. Upstairs, you'll find the additional bedrooms, providing ample space for family and guests. With 2.5 bathrooms and a primary bedroom, a separate tub & shower, luxury and relaxation await you. The generous family/game room offers plenty of space for leisure activities and relaxation with family and friends. The heart of the home is the open-concept living/dining/kitchen area, ideal for hosting large gatherings and creating unforgettable memories. The gourmet kitchen is a chef's delight, featuring recessed lighting, granite counters, 42" cabinets, and an upgraded backsplash. Step outside to the extended covered patio, where you can enjoy outdoor entertainment in style and comfort-sprinkler System to maintain the lawn. Enjoy a hike at the Government Canyon State Park. Easy commute to Lackland AFB, Citibank Operations, and Microsoft Data Center. Don't miss your chance to make
- Type:
- Single Family
- Sq.Ft.:
- 1,496
- Status:
- Active
- Beds:
- 3
- Lot size:
- 0.11 Acres
- Year built:
- 1993
- Baths:
- 2.00
- MLS#:
- 1760553
- Subdivision:
- Heritage Park
ADDITIONAL INFORMATION
- Type:
- Single Family
- Sq.Ft.:
- 1,928
- Status:
- Active
- Beds:
- 3
- Lot size:
- 0.11 Acres
- Year built:
- 2008
- Baths:
- 3.00
- MLS#:
- 1760613
- Subdivision:
- Kriewald Place
ADDITIONAL INFORMATION
Welcome to this stunning 3-bedroom, 2-bathroom home boasting 1928 square feet of meticulously designed living space. A warm and inviting atmosphere welcomes you as you step into the open floor plan, where pride of ownership is evident in every detail. The heart of this home is the updated kitchen, featuring a beautiful backsplash, brand new appliances, and fixtures, complemented by an extended granite island. The kitchen is adorned with 42-inch cabinets and all countertops are finished in luxurious granite.
- Type:
- Single Family
- Sq.Ft.:
- 1,134
- Status:
- Active
- Beds:
- 3
- Lot size:
- 0.17 Acres
- Year built:
- 1983
- Baths:
- 2.00
- MLS#:
- 1760535
- Subdivision:
- Big Country
ADDITIONAL INFORMATION
Welcome to Cedar Corral! This freshly renovated three bed two bath homes features an open concept floorplan! Recent upgrades include new white kitchen cabinets, stainless steel appliances, quartz countertops, recess lighting, newly renovated bathrooms, no carpet throughout, and last but not least a large backyard perfect for entertaining! The location allows easy access to major highways, (151, 1604, 90) shopping, Sea World, and Lackland AFB. Don't miss out, schedule a showing today! *OPEN HOUSE* SUNDAY 03/24/2024 FROM 1PM-3PM
- Type:
- Single Family
- Sq.Ft.:
- 1,398
- Status:
- Active
- Beds:
- 3
- Lot size:
- 0.14 Acres
- Year built:
- 2003
- Baths:
- 2.00
- MLS#:
- 1760478
- Subdivision:
- EL SENDERO AT WESTLA
ADDITIONAL INFORMATION
Welcome to your new home, located in the desirable El Sendero neighborhood on San Antonio's northwest side. Conveniently located near highways, shopping, and restaurants, this home offers both comfort and convenience. 433 Centroloma boasts 3 bedrooms and 2 full baths, plus a 2 car garage and a large storage shed in the backyard. This home also features solar panels to help keep energy costs down. Stepping inside, you'll find wood-look ceramic tile flooring throughout the home. The island kitchen features stainless steel appliances and a large walk-in pantry/laundry room providing ample storage space. The master bedroom offers a spacious retreat with its own large walk-in closet and private bathroom. Two secondary bedrooms share another full bathroom. Step outside to the covered back patio which offers a relaxing space to enjoy the outdoors. The backyard also has a garden trellis for enjoying homegrown vegetables. Both the front and back yards feature beautiful landscaping. Don't miss the opportunity to make this wonderful home yours!
$234,900
9939 Sunset Pl San Antonio, TX 78245
- Type:
- Single Family
- Sq.Ft.:
- 1,698
- Status:
- Active
- Beds:
- 3
- Lot size:
- 0.11 Acres
- Year built:
- 2001
- Baths:
- 3.00
- MLS#:
- 1760392
- Subdivision:
- Sunset
ADDITIONAL INFORMATION
Calling all Realtors! Don't miss out on this home! HVAC installed in July of 2023. Three dimensional roof covering that is approx 1 year old. Solar panels installed, you'll enjoy energy efficiency and potential savings on your utility bills. 3 bedrooms provide ample space for your family, while the open living and dining combo area offers a versatile layout for entertaining and relaxation.
- Type:
- Single Family
- Sq.Ft.:
- 1,500
- Status:
- Active
- Beds:
- 3
- Lot size:
- 0.15 Acres
- Year built:
- 2020
- Baths:
- 2.00
- MLS#:
- 1760375
- Subdivision:
- Texas Research Park
ADDITIONAL INFORMATION
This home shows wonderful pride of ownership, which you will want to investigate! Having a wide range of overhauls. Beginning in the kitchen you will find a 7x4 quartz island, giving heaps of additional cabinet space, and an extraordinary spot to engage. Introduced in the island you'll find a combination microwave, oven, air fryer, alongside all the excess cabinetry, also boasting a classy down vent-a-hood that brings the entire kitchen together. Then take a stroll outside to track down one more extraordinary spot to engage in with a full open-air kitchen. The master restroom has been remodeled giving a huge stroll-in shower, and a bigger master bedroom closet. This home provides many more upgrades to view, so come out and take a look at this beautiful home today. *USDA eligible*
- Type:
- Single Family
- Sq.Ft.:
- 2,069
- Status:
- Active
- Beds:
- 4
- Lot size:
- 0.2 Acres
- Year built:
- 2019
- Baths:
- 2.00
- MLS#:
- 1760274
- Subdivision:
- Texas Research Park
ADDITIONAL INFORMATION
Beautiful well maintained 4 bedrooms, 2 bathrooms, 2 car garage Rausch Coleman Home located on a cul-de-sac with a green belt in The Texas Research Park Subdivision. This immaculate home features an open floor plan with a large living room, granite kitchen counter-tops/back splash, and a cover back patio! Zoned for Northside ISD schools, no city taxes, quick access to the highways, minutes away from JBSA Bases, and a short drive to local stores and restaurants.
- Type:
- Single Family
- Sq.Ft.:
- 2,349
- Status:
- Active
- Beds:
- 4
- Lot size:
- 0.11 Acres
- Year built:
- 2014
- Baths:
- 3.00
- MLS#:
- 1760241
- Subdivision:
- Weston Oaks
ADDITIONAL INFORMATION
Open House Saturday April 6th 12-3pm This immaculate home features granite countertops throughout, upgraded cabinets, a gas stove and all bedrooms upstairs. The large primary bedroom has French doors, a massive bathroom and spacious closet. The large living area and open floor plan make this space so inviting. Enjoy entertaining in the private backyard on the covered patio and shaded deck! The home faces west, so the backyard stays shaded in the afternoons and there are no back neighbors! The back and front yards have sprinkler systems installed for easy lawn maintenance. Amazing neighborhood amenity center has a basketball court, two swimming pools (including a kiddie pool), two playground areas, a clubhouse and a shaded walking trail. The desired Weston Oaks neighborhood is conveniently located close to restaurants, groceries, Sea World, major highways and Lackland Air Force Base. You must see it for yourself!

San Antonio Real Estate
The median home value in San Antonio, TX is $174,200. This is lower than the county median home value of $183,100. The national median home value is $219,700. The average price of homes sold in San Antonio, TX is $174,200. Approximately 49.89% of San Antonio homes are owned, compared to 41.62% rented, while 8.5% are vacant. San Antonio real estate listings include condos, townhomes, and single family homes for sale. Commercial properties are also available. If you see a property you’re interested in, contact a San Antonio real estate agent to arrange a tour today!
San Antonio, Texas 78245 has a population of 1,461,623. San Antonio 78245 is less family-centric than the surrounding county with 31.7% of the households containing married families with children. The county average for households married with children is 33.51%.
The median household income in San Antonio, Texas 78245 is $49,711. The median household income for the surrounding county is $53,999 compared to the national median of $57,652. The median age of people living in San Antonio 78245 is 33.2 years.
San Antonio Weather
The average high temperature in July is 94.6 degrees, with an average low temperature in January of 40.7 degrees. The average rainfall is approximately 32.6 inches per year, with 0.2 inches of snow per year.
