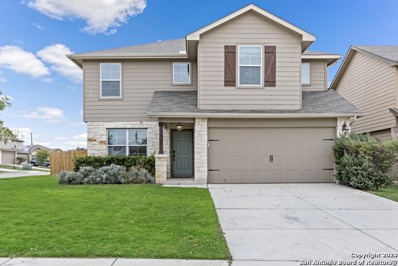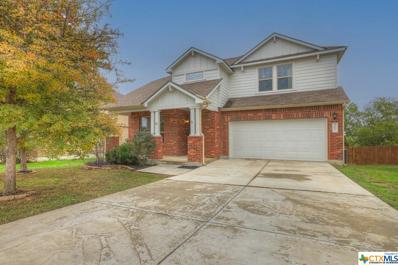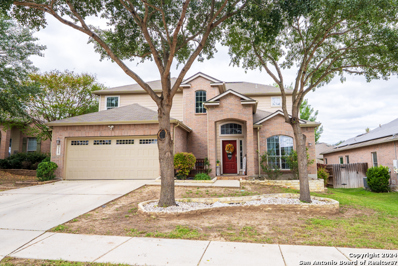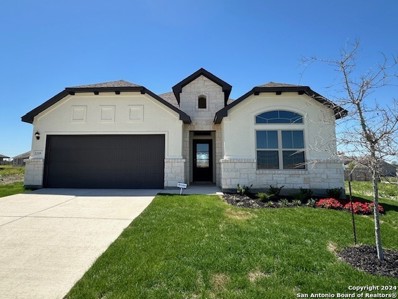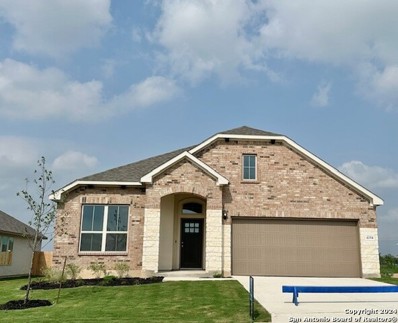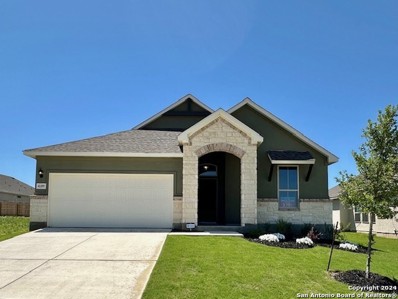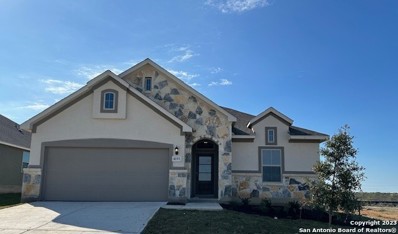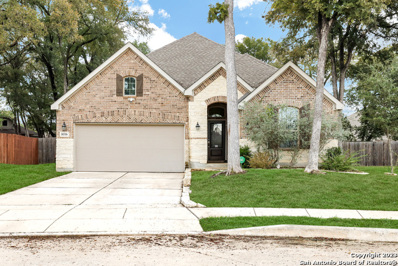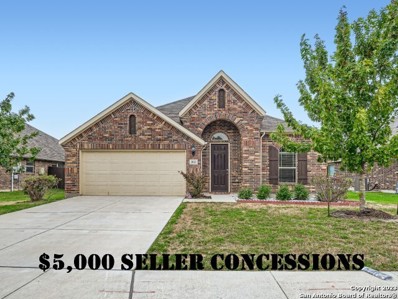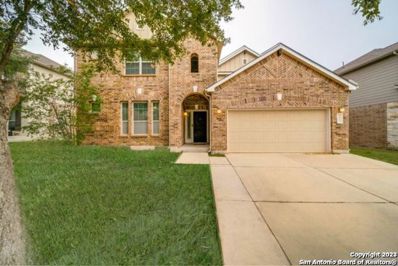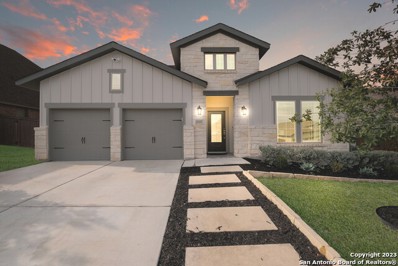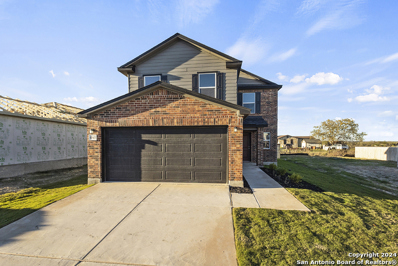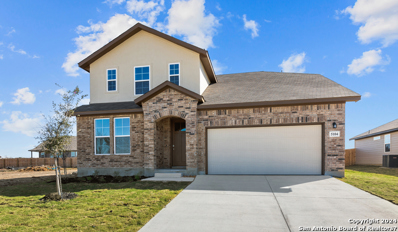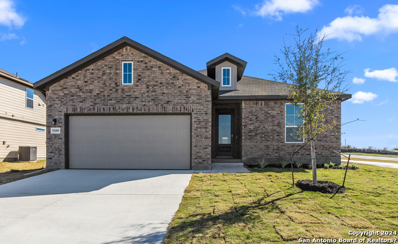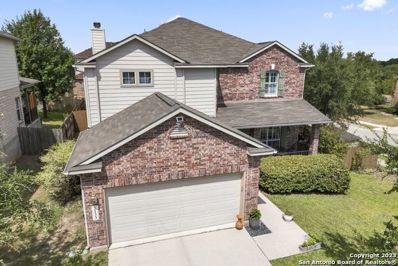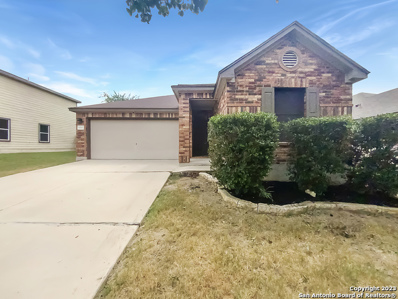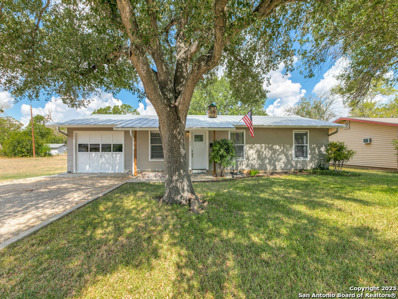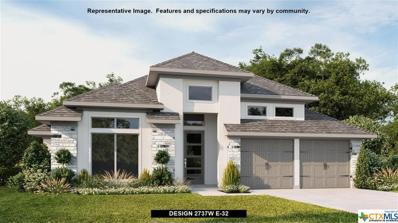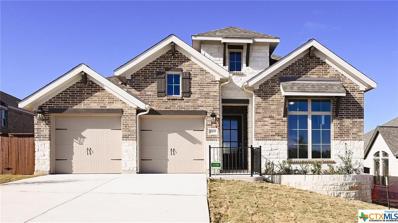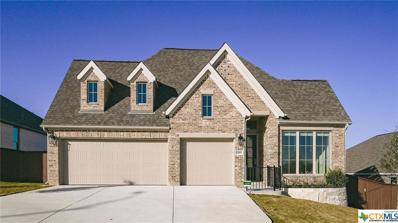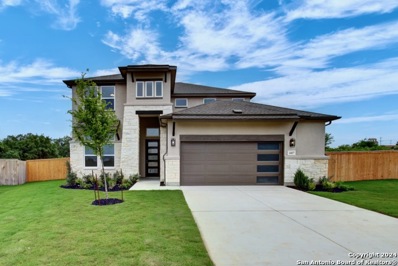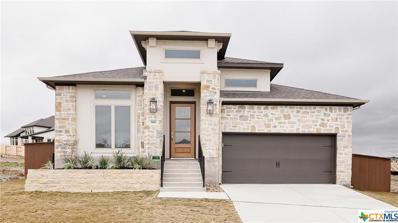Schertz TX Homes for Sale
- Type:
- Single Family
- Sq.Ft.:
- 2,544
- Status:
- Active
- Beds:
- 5
- Lot size:
- 0.16 Acres
- Year built:
- 2015
- Baths:
- 3.00
- MLS#:
- 1736766
- Subdivision:
- RHINE VALLEY
ADDITIONAL INFORMATION
Check out this gorgeous 5 bedroom, 2.5 bath, corner lot home in desirable area of Schertz. Perfect for your family. Granite in kitchen, stainless steel appliances, large breakfast bar with open layout flowing into living room. Master bedroom downstairs, remaining 4 bedrooms upstairs with multi functioning loft/ family game room. Covered patio, great for entertaining. Must see! Move in ready, schedule a showing today!
- Type:
- Single Family
- Sq.Ft.:
- 2,895
- Status:
- Active
- Beds:
- 4
- Lot size:
- 0.16 Acres
- Year built:
- 2013
- Baths:
- 3.00
- MLS#:
- 527483
ADDITIONAL INFORMATION
Great 2 story with 4 bedrooms 2.5 baths 2 car garage with granite countertops island kitchen tile floors entry, kitchen, breakfast , utility and master bath. New interior and exterior paint, new carpet, new range and microwave. This home has solar panels and a water softener. Country views off the back. Home is ready to go. easy to show.
- Type:
- Single Family
- Sq.Ft.:
- 2,628
- Status:
- Active
- Beds:
- 4
- Lot size:
- 0.17 Acres
- Year built:
- 2007
- Baths:
- 3.00
- MLS#:
- 1735399
- Subdivision:
- FAIRWAY RIDGE
ADDITIONAL INFORMATION
NEW LIST PRICE!! 12K CONCESSIONS (use where needed; rate buy-down, closing, updates) 1K Realtor Bonus PLUS $600 Home Warranty!! WELCOME HOME!! Professionally Cleaned (Carpets will be cleaned prior to closing) Beautifully maintained 4 Bed 3 full bath, multiple living areas (huge loft upper/flex room lower) guest/in-law suit with full bath first level 2628 SQFT home in Fairway Ridge, quiet sought out neighborhood in Schertz TX, conveniently located off I-35 N Frontage RD with a short commute to JBSA (FT Sam Houston/BAMC) Randolph AFB, New Braunfels and an abundance of shopping and dining choices. Step out back onto a new beautiful 25-year western red cedar deck for year-round entertaining. Home is "like-new" with a luxuriance list of NEW/UPDATES throughout this home; Total AC unit 16seer comfort maker HVAC indoor/outdoor with allergen air scrubber installed 2021, New LG Smooth-Top double ovens 2023 blue tooth/Wi-Fi capabilities, New over the range LG microwave 2023, replaced garbage disposal in 2022, Samsung Refrigerator 2022 (Conveys) recessed light bulbs replaced with 30-year LED Bulbs, NEW water softener Oct 2023 (Conveys), NEW insulated two car GARAGE DOOR Oct 2023 4-star Wi-Fi and blue tooth controlled (lifetime warranty/5 year motor warranty transferrable), replaced irrigation system control panel and rain sensor heads in 2023. Do not miss your opportunity to be the new homeowners of this beauty.
$434,335
5319 Park Overlook Schertz, TX
- Type:
- Single Family
- Sq.Ft.:
- 2,359
- Status:
- Active
- Beds:
- 3
- Lot size:
- 0.17 Acres
- Year built:
- 2023
- Baths:
- 4.00
- MLS#:
- 1734886
- Subdivision:
- Parklands Estates
ADDITIONAL INFORMATION
Located in the quiet, conveniently located, Parklands Estates, this charming 3 bedroom home has ample space with superior finishes. The Pinehurst plan embodie's Bellaire Homes' flare for affordable luxury with a robust list of standard features and stylish upgrades. The classy elegance of this home begins with a lavish entry way /gallery boasting a high ceiling and arched openings that give way to a study and formal dining room. This home is under construction with a scheduled completion date in January 2024.
$432,720
4194 Island Run Schertz, TX
- Type:
- Single Family
- Sq.Ft.:
- 2,230
- Status:
- Active
- Beds:
- 3
- Lot size:
- 0.17 Acres
- Year built:
- 2023
- Baths:
- 3.00
- MLS#:
- 1734883
- Subdivision:
- Parklands Estates
ADDITIONAL INFORMATION
The Arcadia plan embodie's Bellaire Homes' flare for affordable luxury with a robust list of standard features and stylish upgrades. The classy elegance of this home begins with a lavish entry way boasting a high tray ceiling and arched doorways and continues through out with superior finishes and a spacious open layout. Two of the highlights of this plan are the oversized shower with dual nozzels and controls in the primary bathroom and the hard to find full bathroom in the secondary bedroom. This home is under construction and is projected to be completed in February 2024. The interior photos are examples of the features being built in this home but are not photos of this actual home.
$426,070
4189 Garden Path Schertz, TX
- Type:
- Single Family
- Sq.Ft.:
- 2,230
- Status:
- Active
- Beds:
- 3
- Lot size:
- 0.17 Acres
- Year built:
- 2023
- Baths:
- 3.00
- MLS#:
- 1734539
- Subdivision:
- Parklands Estates
ADDITIONAL INFORMATION
The Arcadia plan embodie's Bellaire Homes' flare for affordable luxury with a robust list of standard features and stylish upgrades. The classy elegance of this home begins with a lavish entry way boasting a high tray ceiling, and arched openings and continues through out with superior finishes and a spacious open layout. It has a much saught after full bathroom in a secondary bedroom. This home is scheduled to be completed mid December.
$394,900
4193 Garden Path Schertz, TX
- Type:
- Single Family
- Sq.Ft.:
- 1,916
- Status:
- Active
- Beds:
- 3
- Lot size:
- 0.17 Acres
- Year built:
- 2023
- Baths:
- 2.00
- MLS#:
- 1734540
- Subdivision:
- Parklands Estates
ADDITIONAL INFORMATION
The Augusta plan embodie's Bellaire Homes' flare for affordable luxury with a robust list of standard features and stylish upgrades. The classy elegance of this home begins with a lavish entry way boasting a high tray ceiling, and arched openings, and an art niche and continues through out with superior finishes and a spacious open layout. This home is scheduled to be move in ready by mid December 2023.
- Type:
- Single Family
- Sq.Ft.:
- 2,382
- Status:
- Active
- Beds:
- 4
- Lot size:
- 0.39 Acres
- Year built:
- 2016
- Baths:
- 4.00
- MLS#:
- 1733484
- Subdivision:
- WILLOW GROVE SUB (SC)
ADDITIONAL INFORMATION
JUST REDUCED!! - Discover elegance and modern comfort in this 4-bed, 3.5-bath gem in the highly desired Willow Grove Community. This residence boasts a gourmet kitchen with premium stainless steel appliances, a spacious living room, and a graceful dining area. The primary suite offers a spa-inspired bath and a walk-in closet. The fourth bedroom upstairs doubles as a versatile media room, perfect for entertainment. Located on a cul-de-sac oversized lot, this home provides a private and serene setting, complemented by a flagstone walkway, and mature trees including a giant heritage oak tree that creates a backyard oasis. Proximity to Randolph Air Force Base adds convenience to this stylish abode. Don't miss this opportunity for luxurious living in Schertz, Texas, with contemporary design, standout features, and a prime location.
$370,000
2813 Redtip Dr Schertz, TX 78108
- Type:
- Single Family
- Sq.Ft.:
- 2,002
- Status:
- Active
- Beds:
- 3
- Lot size:
- 0.15 Acres
- Year built:
- 2018
- Baths:
- 2.00
- MLS#:
- 1733130
- Subdivision:
- Riata
ADDITIONAL INFORMATION
***OPEN HOUSE 1/7 10AM - 1PM****Click the Virtual Tour link to view the 3D walkthrough. Welcome to this charming three-bedroom, two-bathroom home that seamlessly blends comfort and functionality. As you enter, you'll be greeted by a separate dining room conveniently located next to the entryway, providing an ideal space for intimate gatherings and meals. The heart of the home boasts an open floor plan, where the kitchen, living room, and breakfast area effortlessly flow together, creating a warm and inviting atmosphere for both daily living and entertaining. The home also features a dedicated study room just off the living area, offering a quiet retreat for work, reading, or creative pursuits. Natural light floods the space, enhancing the bright and airy ambiance throughout. Step outside to discover a delightful lanai on the back patio, perfect for enjoying the outdoors in all seasons. The patio opens up to a fully fenced back yard, providing ample privacy. This home offers a perfect balance of modern design and practical living, making it an ideal haven for anyone seeking both comfort and style. Come experience the harmonious blend of space and serenity in this lovely residence. The refrigerator and hot tub convey.
- Type:
- Single Family
- Sq.Ft.:
- 3,305
- Status:
- Active
- Beds:
- 4
- Lot size:
- 0.17 Acres
- Year built:
- 2009
- Baths:
- 3.00
- MLS#:
- 1732258
- Subdivision:
- FAIRWAY RIDGE
ADDITIONAL INFORMATION
This expansive home offers all the space and privacy to enjoy as well as convenience to all major highways. Aside from the sparkling pool in the back, this home features an open floor plan with high ceilings, multiple living areas, cozy kitchen, formal and casual dining areas, and everyone affords the best seat in the house with all the space you get . The outdoor space is outfitted with an inground pool, privacy fence, covered areas for entertaining and set up with google products for even more convenience. Your home search ends here, welcome home
$494,000
3113 Cameron River Schertz, TX 78108
- Type:
- Single Family
- Sq.Ft.:
- 3,526
- Status:
- Active
- Beds:
- 5
- Lot size:
- 0.18 Acres
- Year built:
- 2013
- Baths:
- 3.00
- MLS#:
- 1731862
- Subdivision:
- Fairway Ridge
ADDITIONAL INFORMATION
Introducing this stunning 2 story home in a quiet neighborhood offers soaring ceilings, providing an abundance of natural light and boasts 5 bedrooms, 3 full bathrooms. With the open floor plan, multiple living and dining areas this home allows space for the entire family! The kitchen features a huge island and breakfast bar with tons of cabinets and granite counters. The private Master suite is downstairs with a generous walk-in closet, separate garden tub and shower and double sinks. All secondary rooms are spacious and have large walk-in closets. Guest/Mother-in-law room, conveniently located downstairs for added privacy. Relax under the covered patio, perfect for entertaining with no backdoor neighbors. Minutes from excellent schools and easy access to I35.
$215,000
503 Aviation Ave Schertz, TX 78154
- Type:
- Single Family
- Sq.Ft.:
- 1,044
- Status:
- Active
- Beds:
- 3
- Lot size:
- 0.18 Acres
- Year built:
- 1956
- Baths:
- 1.00
- MLS#:
- 1730977
- Subdivision:
- Aviation Heights
ADDITIONAL INFORMATION
The search STOPS here! Whether you are starting out in life or looking to downsize this home will fit the bill. Freshly rehabbed from the outside in this 3 bedroom has beautiful finishes and touches from the gorgeous counters to the "brought back to life" outdoor shed. As you walk outside you will notice the mature trees that tower over the very generously sized yard, perfect for bar-b-q's and entertaining. Make sure to visit our virtual tour...or better yet come visit this home in person, you won't be disappointed!
$380,000
460 Silver Buckle Schertz, TX 78154
- Type:
- Single Family
- Sq.Ft.:
- 2,974
- Status:
- Active
- Beds:
- 4
- Lot size:
- 0.17 Acres
- Year built:
- 2007
- Baths:
- 3.00
- MLS#:
- 1729508
- Subdivision:
- Estates Of Kensington Ranch
ADDITIONAL INFORMATION
Welcome to this stunning residence now gracing the highly coveted Kensington Ranch neighborhood in Selma, TX. This home offers an exquisite open floor plan that includes a main-level primary bedroom and full bathroom. Upon entry, the dining area seamlessly connects to the spacious kitchen, boasting a stylish tiled backsplash and ample counter space. The primary suite downstairs exudes elegance, complemented by a complete en-suite bathroom featuring double vanities, separate garden tub and shower, and a generously sized walk-in closet. Additional features upstairs include a roomy addition living area with a built-in fireplace insert, and generously proportioned secondary bedrooms. Step outside to your backyard oasis, a tranquil and private haven with a covered patio, and privacy fence. Conveniently located just a short drive from Joint Base Randolph and Fort Sam Houston, and with easy access to Interstate 35 and Loop 1604. This home is also part of an award-winning school district, SCUCISD. Shopping is around the corner to major retail stores for easy convenience. Don't miss the opportunity to experience the pure delight of viewing this exceptional property.
$525,000
6517 Crockett Cove Schertz, TX 78108
- Type:
- Single Family
- Sq.Ft.:
- 2,712
- Status:
- Active
- Beds:
- 4
- Lot size:
- 0.18 Acres
- Year built:
- 2019
- Baths:
- 3.00
- MLS#:
- 1727007
- Subdivision:
- Homestead
ADDITIONAL INFORMATION
WELCOME HOME to this gorgeous one-story home that is immaculate and better than new! The home boasts an open and spacious floor plan with 4 bedrooms, 3 full bathrooms, a private study, a game room, and a private guest suite complete with its own full bath. The light & bright kitchen features beautiful quartz countertops, an abundance of storage, an oversized island with bar seating, gas cooking, walk-in pantry, and walls of windows in the dining area. The relaxing primary suite has large windows, a spacious walk-in closet, two vanities, a garden tub, and an oversized shower. This quality-built Perry home has an impressive list of features. Beautiful stone pavers that guide you to the entrance, the energy efficiency, tankless water heater, wood-like tile flooring, freshly painted interior walls & baseboards, and updated light fixtures add a touch of elegance. There are sprinklers in the front yard, a security camera in the back, and a camera doorbell for added peace of mind. Wait till you see this backyard retreat! The home was thoughtfully designed with 10ft of yard space on the sides and in the back, providing plenty of space for all your outdoor activities. Step onto the 450+ square foot covered patio and deck, which creates the perfect setting for entertaining or relaxing. The professionally installed turf makes maintenance simple, keeps the water bills down, and has the yard looking stunning all year long. The home is located in the popular Homestead community. It's walking distance to the resort-like amenities: sparkling pool, fitness center, park, pavilion & trails! It's conveniently located close to I-35, 1604, Randolph AFB, shopping, restaurants & so much more. Award-winning Schertz-Cibolo ISD. Don't miss out! *Willing to consider owner financing*
$336,080
4845 Park Glen Schertz, TX
- Type:
- Single Family
- Sq.Ft.:
- 2,245
- Status:
- Active
- Beds:
- 3
- Year built:
- 2023
- Baths:
- 3.00
- MLS#:
- 1729001
- Subdivision:
- Parklands
ADDITIONAL INFORMATION
Step into contemporary living with an open floor plan and Daltile Choice ceramic tile flooring in the entry, great room, and kitchen. The kitchen is a culinary haven, featuring Whirlpool upgraded appliances, including a gas range, Woodmont Cody 42-in. upper cabinets, an extended breakfast bar, a double bowl stainless sink, and a Moen Sleek high arc faucet. Luxuriate in the primary bath with a 42-in. garden tub/shower combo. Decorative touches include LED downlights in the primary bedroom, Kwikset Tustin lever interior door hardware, and upgraded Shaw carpet. Additional features comprise a Whirlpool top load washer and electric dryer, a soft water loop, a wireless security system, a Klipsch home theater package, and a networking package. Step outdoors to a covered patio embraced by an automatic sprinkler system.
$424,090
5104 5104 Island Park Schertz, TX
- Type:
- Single Family
- Sq.Ft.:
- 2,530
- Status:
- Active
- Beds:
- 4
- Lot size:
- 0.14 Acres
- Year built:
- 2023
- Baths:
- 3.00
- MLS#:
- 1728899
- Subdivision:
- Parklands Estates
ADDITIONAL INFORMATION
In this Cascade home in Schertz, TX, work from home with minimal disturbance in the private study right off the foyer. This home features a loft space perfect for a game room or an additional family room.
$389,990
5100 5100 Island Park Schertz, TX
- Type:
- Single Family
- Sq.Ft.:
- 1,802
- Status:
- Active
- Beds:
- 4
- Lot size:
- 0.14 Acres
- Year built:
- 2023
- Baths:
- 2.00
- MLS#:
- 1728802
- Subdivision:
- Parklands Estates
ADDITIONAL INFORMATION
The Brooks is a one-story single-family home featuring an open concept great room, kitchen, and dining room with sloped ceilings throughout. This makes entertaining guests easier than ever!
- Type:
- Single Family
- Sq.Ft.:
- 3,022
- Status:
- Active
- Beds:
- 4
- Lot size:
- 0.2 Acres
- Year built:
- 2007
- Baths:
- 3.00
- MLS#:
- 1723420
- Subdivision:
- FAIRWAY RIDGE
ADDITIONAL INFORMATION
** Open House Sat APR 13, 11am-2pm ** Step into luxury living with this exquisite two story home nestled on a sprawling corner lot. This stunning property offers a perfect blend of style, functionality, and countless upgrades that make it a true gem in the market. As you approach, you'll be immediately captivated by the inviting front porch, setting the tone for the elegance that awaits within. Step inside and discover a world of modern amenities and tasteful finishes, from the elegant wood flooring, plantation shutters, wrought iron railing, high ceilings, upgraded cabinets, stainless steel appliances, and more. For those who love outdoor living, you'll appreciate the added covered patio complete with its own AC unit, providing a cool oasis for relaxation and gatherings. The generously sized yard also includes a handy shed for all your storage needs. Whether you're looking for spacious bedrooms, a versatile floor plan, or abundant natural light, this home has it all. The second story offers a retreat-like ambiance with ample space for rest and relaxation. And that's not all - this property has "MUCH MORE" to offer! Impeccably maintained and move-in ready, it's a rare find that won't last long in today's market. Located in a desirable neighborhood with convenient access to schools, parks, shopping, and dining, this home presents an unparalleled opportunity for a lucky buyer. Don't miss your chance to make it yours!
Open House:
Tuesday, 4/23 1:00-12:30AM
- Type:
- Single Family
- Sq.Ft.:
- 1,591
- Status:
- Active
- Beds:
- 3
- Lot size:
- 0.14 Acres
- Year built:
- 2011
- Baths:
- 2.00
- MLS#:
- 1722957
- Subdivision:
- LINKS @ SCENIC HILLS UNIT #3 T
ADDITIONAL INFORMATION
This beautiful home is the perfect place to call your own! It features a natural color palette, fresh interior paint, and partial flooring replacement in some areas. The kitchen has a nice backsplash and plenty of room for flexible living space. The primary bathroom boasts a separate tub and shower, double sinks, and good under sink storage. Step outside to the fenced in backyard with a covered sitting area. Make this home yours and enjoy the outdoor space year-round! Don't miss out on this amazing opportunity.This home has been virtually staged to illustrate its potential.
- Type:
- Single Family
- Sq.Ft.:
- 1,000
- Status:
- Active
- Beds:
- 3
- Lot size:
- 0.21 Acres
- Year built:
- 1953
- Baths:
- 1.00
- MLS#:
- 1722770
- Subdivision:
- AVIATION HEIGHTS
ADDITIONAL INFORMATION
BUYER'S FINANCING FELL THRU!! Offering a 2-1 Buydown! Welcome to this charming one-story home featuring three comfortable bedrooms, a cozy living room, and a well-appointed kitchen. Step outside onto the covered patio, where you can enjoy the outdoors rain or shine. The property boasts a spacious backyard, perfect for outdoor gatherings, gardening, or creating your own space. Improvements include interior & exterior paint, luxury vinyl plank flooring, metal roof, ceramic shower tile, and water heater September 2023. Don't miss the opportunity to make this quaint and inviting home your own. Easy access to I-35 & 1604 and Randolph Air Force Base!
$586,900
3161 Bee Hill Schertz, TX 78108
- Type:
- Single Family
- Sq.Ft.:
- 2,737
- Status:
- Active
- Beds:
- 4
- Lot size:
- 0.21 Acres
- Year built:
- 2023
- Baths:
- 4.00
- MLS#:
- 521858
ADDITIONAL INFORMATION
Home office with French doors set at entry with 12-foot ceiling. Game room with French doors off extended entry. Family room with a wood mantel fireplace and wall of windows opens to kitchen and dining area. Kitchen features walk-in pantry, 5-burner gas cooktop and generous island with built-in seating space. Primary suite includes bedroom with wall of windows. Double doors lead to primary bath with dual vanities, garden tub, separate glass-enclosed shower and oversized walk-in closet. A guest suite with private bath adds to this four-bedroom home. Covered backyard patio. Two-car garage.
$561,900
3169 Bee Hill Schertz, TX 78108
- Type:
- Single Family
- Sq.Ft.:
- 2,513
- Status:
- Active
- Beds:
- 4
- Lot size:
- 0.21 Acres
- Year built:
- 2023
- Baths:
- 3.00
- MLS#:
- 521852
ADDITIONAL INFORMATION
Extended entryway with 12-foot ceilings. Game room with French doors frame the entry. Spacious family room with a wall of windows. Open kitchen offers an island with built-in seating space and a corner walk-in pantry. Primary suite with a wall of windows. Dual vanities, garden tub, separate glass enclosed shower and two walk-in closets in the primary bath. Guest suite just off the extended entry with a full bathroom and walk-in closet. Secondary bedrooms with walk-in closets. Utility room with private access to the primary bathroom. Covered backyard patio. Mud room just off the two-car garage.
$612,900
3165 Bee Hill Schertz, TX 78108
- Type:
- Single Family
- Sq.Ft.:
- 2,776
- Status:
- Active
- Beds:
- 4
- Lot size:
- 0.2 Acres
- Year built:
- 2023
- Baths:
- 4.00
- MLS#:
- 521249
ADDITIONAL INFORMATION
Welcoming entry framed by home office with French doors. Generous family room with wood mantel fireplace extends to kitchen and dining area. Island kitchen with built-in seating space and corner walk-in pantry. Primary suite offers a large wall of windows. Primary bathroom hosts a double door entry, dual vanities, garden tub, separate glass enclosed shower, two walk-in closets and a private entry to the utility room. Guest suite with full bathroom and walk-in closet. Secondary bedrooms feature walk-in closets. Covered backyard patio. Mud room off the three-car garage.
- Type:
- Single Family
- Sq.Ft.:
- 2,797
- Status:
- Active
- Beds:
- 4
- Lot size:
- 0.32 Acres
- Year built:
- 2023
- Baths:
- 3.00
- MLS#:
- 1719356
- Subdivision:
- Hallie's Cove
ADDITIONAL INFORMATION
**3.5 Car Garage, Executive Package, Extended Covered Patio, Study, Game Room, Fireplace** You don't want to miss the chance to own this beautiful Hickory floorplan by Brightland Homes, located in Hallie's Cove. This is a 2797sqft, two-story, 4 bedroom/3bath home. Having the executive package, the front door and first level doors are enlarged to 8', creating a grand entrance into the foyer from the covered porch. There is a study ILO a bedroom off the entry foyer. Before the kitchen there is a designated Tech Space. The spacious great room has a raised two-story ceiling open to the game room above and a stone surround fireplace with glass front and gas logs, creating a coziness to the room. The open kitchen has an upgraded layout with built-in oven/microwave cabinets, a cabinet above the refrigerator, and two of the upper cabinets have glass doors for a elegant feel. The kitchen island has double sinks and dishwasher. There are stainless steel gas appliances with a 36" gas cooktop and externally circulated vent hood. The casual dining has the 3' extension, adding 43sqft for a spacious breakfast nook. The private owner's suite is on the first floor. The bathroom has separate vanities, a tiled walk-in shower, garden tub, private toilet, and walk-in closet with extra clothing rods. Upstairs there is a spacious game room, storage closet, three bedrooms and bathroom. The garage has an added 1/2 bay making it a 3.5 car garage. The exterior of the home has a beautiful 3-sided brick and stone masonry, 16'x12' extended covered patio, professionally landscaped yard with zoned sprinkler system, and a privacy fence with gate. **Photos shown may not represent listed house**
$549,900
3187 Bee Hill Schertz, TX 78108
- Type:
- Single Family
- Sq.Ft.:
- 2,504
- Status:
- Active
- Beds:
- 4
- Lot size:
- 0.18 Acres
- Year built:
- 2023
- Baths:
- 3.00
- MLS#:
- 521170
ADDITIONAL INFORMATION
Home office with French doors set at entry with 12-foot ceiling. Extended entry leads to open kitchen, dining area and family room. Kitchen features corner walk-in pantry, generous counter space and island with built-in seating space. Dining area flows into family room with wall of windows. Primary suite includes double-door entry to primary bath with dual vanities, garden tub, separate glass-enclosed shower and two large walk-in closets. A guest suite with private bath adds to this spacious one-story home. Covered backyard patio. Mud room off two-car garage.

 |
| This information is provided by the Central Texas Multiple Listing Service, Inc., and is deemed to be reliable but is not guaranteed. IDX information is provided exclusively for consumers’ personal, non-commercial use, that it may not be used for any purpose other than to identify prospective properties consumers may be interested in purchasing. Copyright 2024 Four Rivers Association of Realtors/Central Texas MLS. All rights reserved. |
Schertz Real Estate
The median home value in Schertz, TX is $339,000. This is higher than the county median home value of $231,700. The national median home value is $219,700. The average price of homes sold in Schertz, TX is $339,000. Approximately 71.07% of Schertz homes are owned, compared to 24.41% rented, while 4.53% are vacant. Schertz real estate listings include condos, townhomes, and single family homes for sale. Commercial properties are also available. If you see a property you’re interested in, contact a Schertz real estate agent to arrange a tour today!
Schertz, Texas has a population of 38,199. Schertz is more family-centric than the surrounding county with 38.32% of the households containing married families with children. The county average for households married with children is 36.49%.
The median household income in Schertz, Texas is $80,112. The median household income for the surrounding county is $66,187 compared to the national median of $57,652. The median age of people living in Schertz is 37.6 years.
Schertz Weather
The average high temperature in July is 93.6 degrees, with an average low temperature in January of 39.6 degrees. The average rainfall is approximately 33.5 inches per year, with 0 inches of snow per year.
