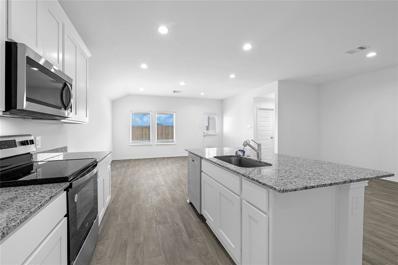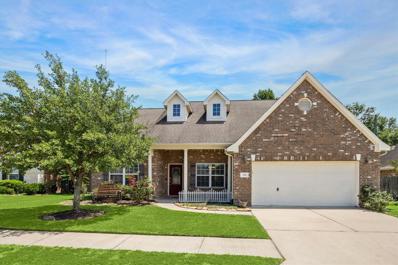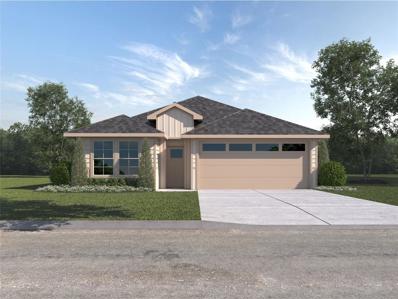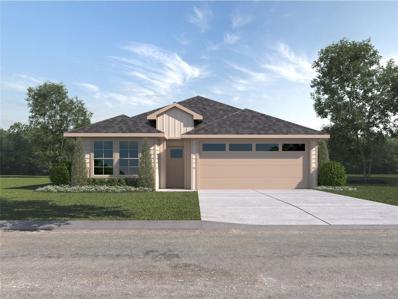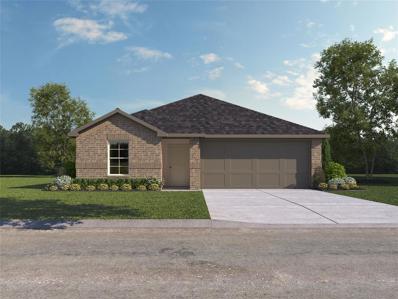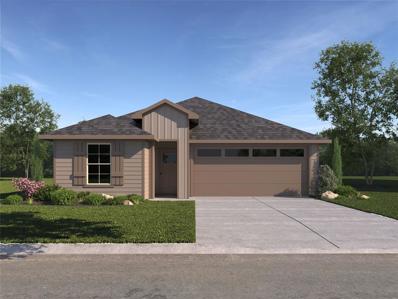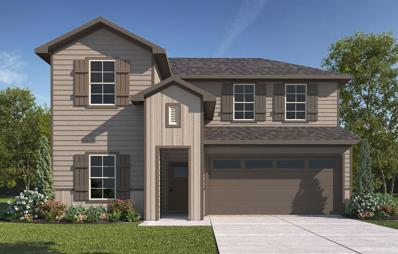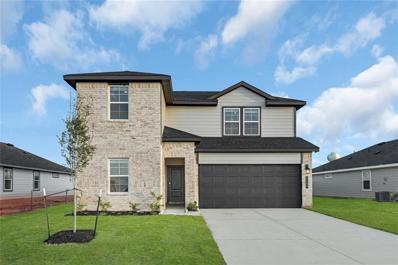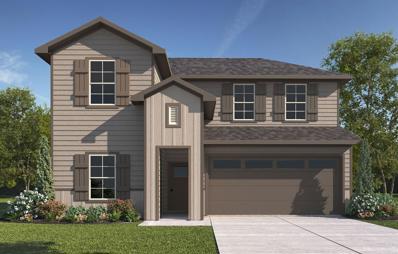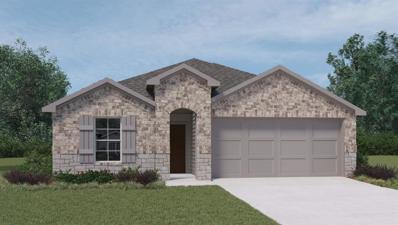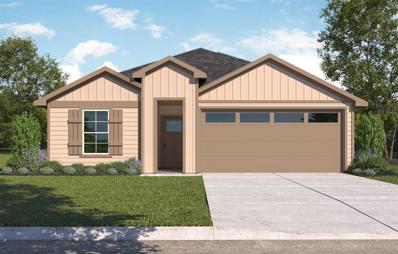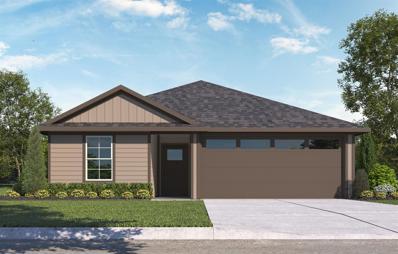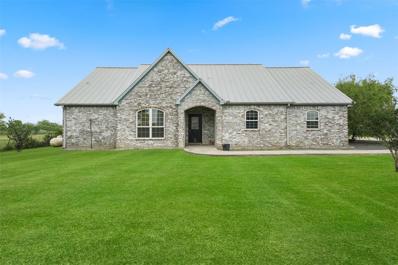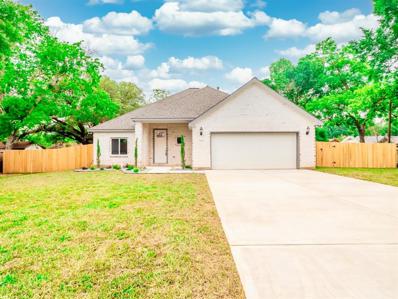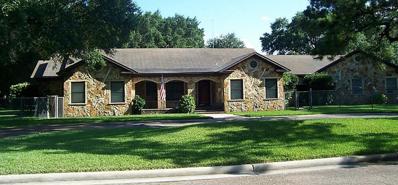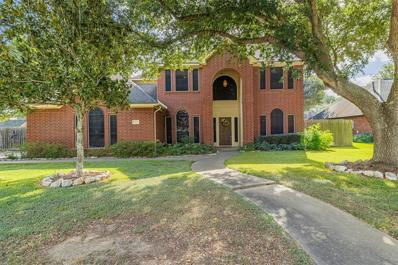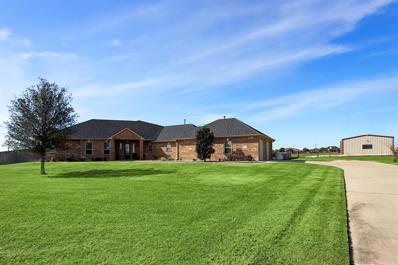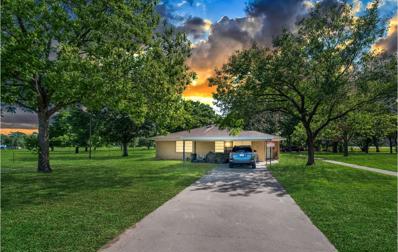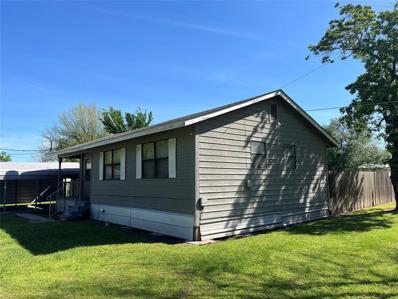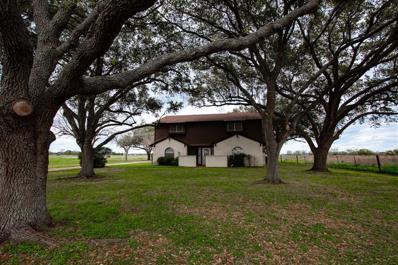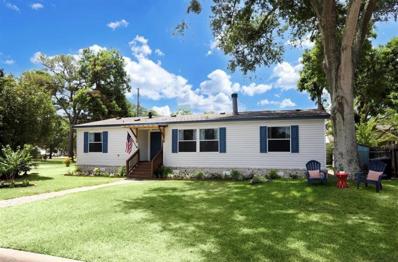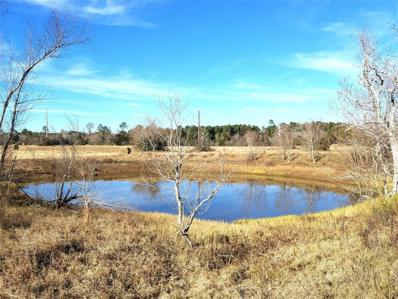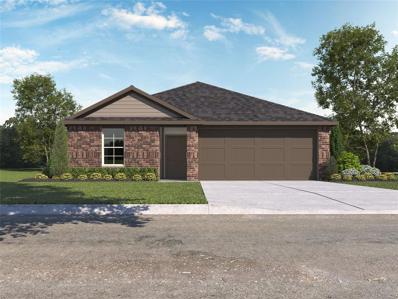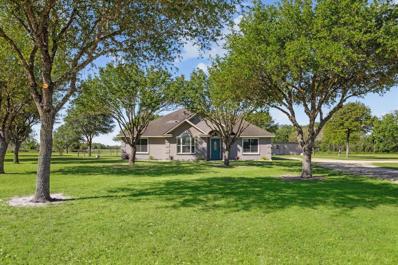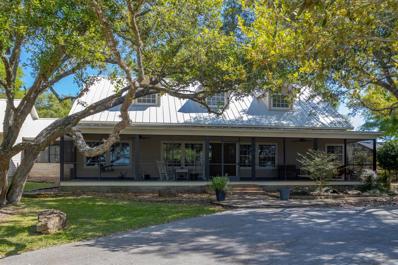Sealy TX Homes for Sale
- Type:
- Single Family
- Sq.Ft.:
- 1,831
- Status:
- NEW LISTING
- Beds:
- 4
- Lot size:
- 0.2 Acres
- Year built:
- 2024
- Baths:
- 2.10
- MLS#:
- 8386995
- Subdivision:
- Westward Pointe
ADDITIONAL INFORMATION
The New Community! New D.R. Horton Home! Ready for Move-In! The Harris Plan! Stunning Entry! This lovely home you are greeted W/High Ceilings & Gorgeous Carefree Vinyl Wood Flooring throughout! Two Full Baths and a Half Bath all with Granite Counters! The Family Room has Walls of Windows projecting abundance of natural light inside! The Casual Dining area flows gracefully into your Gourmet Kitchen which features Beautiful Granite Counters, Beautiful Tall Shaker Cabinets, Stainless Appliances, Large Eat-in Island with Deep Under-mount Stainless Sink, DuPure Drinking Water Filter System & more! The Private Owner's Suite features a Luxurious Bathroom with His & Her Undermount Sinks, Granite Countertop Vanity, Massive Shower & Huge Walk-in Closet. Covered Patio! HERS Rated! "Smart Home Automation System" where you are able to control your home from anywhere, Camera Doorbell, Lighting, Electric Deadbolt, Thermostat & more! NO FLOODING! Resort Lifestyle, Pool, Playgrounds, Lakes & More!
$309,000
214 E Lantana Circle Sealy, TX 77474
- Type:
- Single Family
- Sq.Ft.:
- 1,868
- Status:
- NEW LISTING
- Beds:
- 3
- Lot size:
- 0.15 Acres
- Year built:
- 2008
- Baths:
- 2.00
- MLS#:
- 11511658
- Subdivision:
- Sealy Homestead Sub
ADDITIONAL INFORMATION
Discover your dream home in this exquisite gem boasting three spacious bedrooms, two luxurious bathrooms, and a captivating fusion of elegance and functionality. Embrace the charm of a formal dining area seamlessly connected to a kitchen designed to inspire culinary creativity, all gracefully flowing into a welcoming living space. Additionally, relish the versatility of an office or flex room, offering endless possibilities to tailor this home to your unique lifestyle. Step into your sanctuary with a cozy covered patio and backyard, perfect for outdoor gatherings or simply enjoying the serene surroundings. Welcome home to a harmonious blend of comfort and sophistication.
$286,990
2026 Woodlark Way Sealy, TX 77474
- Type:
- Single Family
- Sq.Ft.:
- 1,778
- Status:
- NEW LISTING
- Beds:
- 4
- Year built:
- 2024
- Baths:
- 2.00
- MLS#:
- 78617382
- Subdivision:
- Westward Pointe
ADDITIONAL INFORMATION
The Gaven plan is a one-story home featuring 4 bedrooms, 2 baths, and 2 car garage. The entry with coat closet opens to two guest bedrooms and bath with hallway linen closet. The kitchen includes a breakfast bar with beautiful Bianco carrera granite counter tops, white cabinets, stainless steel appliances, corner pantry and connects to the large combined dining and family room with an additional bedroom adjacent to this common area. The primary suite features a sloped ceiling and attractive primary bath with dual vanities, water closet and walk-in closet. The standard rear covered patio is located off the family room. Silversmith LVP flooring and silver dollar carpet can be seen throughout the home. *Images and 3D tour are for illustration only and options may vary from home as built.
$284,990
2021 Woodlark Way Sealy, TX 77474
- Type:
- Single Family
- Sq.Ft.:
- 1,778
- Status:
- NEW LISTING
- Beds:
- 4
- Year built:
- 2024
- Baths:
- 2.00
- MLS#:
- 2281708
- Subdivision:
- Westward Pointe
ADDITIONAL INFORMATION
The Gaven plan is a one-story home featuring 4 bedrooms, 2 baths, and 2 car garage. The entry with coat closet opens to two guest bedrooms and bath with hallway linen closet. The kitchen includes a breakfast bar with beautiful Valle Nevado granite counter tops, white cabinets, stainless steel appliances, corner pantry and connects to the large combined dining and family room with an additional bedroom adjacent to this common area. The primary suite features a sloped ceiling and attractive primary bath with dual vanities, water closet and walk-in closet. The standard rear covered patio is located off the family room. Silversmith LVP flooring and silver dollar carpet can be seen throughout the home. *Images and 3D tour are for illustration only and options may vary from home as built.
- Type:
- Single Family
- Sq.Ft.:
- 1,778
- Status:
- NEW LISTING
- Beds:
- 4
- Year built:
- 2024
- Baths:
- 2.00
- MLS#:
- 95210589
- Subdivision:
- Westward Pointe
ADDITIONAL INFORMATION
The Gaven plan is a one-story home featuring 4 bedrooms, 2 baths, and 2 car garage. The entry with coat closet opens to two guest bedrooms and bath with hallway linen closet. The kitchen includes a breakfast bar with beautiful Valle Nevado granite counter tops, white cabinets, stainless steel appliances, corner pantry and connects to the large combined dining and family room with an additional bedroom adjacent to this common area. The primary suite features a sloped ceiling and attractive primary bath with dual vanities, water closet and walk-in closet. The standard rear covered patio is located off the family room. Silversmith LVP flooring and silver dollar carpet can be seen throughout the home. *Images and 3D tour are for illustration only and options may vary from home as built.
$268,990
2025 Woodlark Way Sealy, TX 77474
- Type:
- Single Family
- Sq.Ft.:
- 1,595
- Status:
- NEW LISTING
- Beds:
- 3
- Year built:
- 2024
- Baths:
- 2.00
- MLS#:
- 68539056
- Subdivision:
- Westward Pointe
ADDITIONAL INFORMATION
The Caden plan is a one-story home featuring 3 bedrooms, 2 baths, and 2 car garage. The entry opens to two guest bedrooms and bath with hallway linen closet. An open concept large combined dining and family area leads into the center kitchen. The kitchen includes a breakfast bar with beautiful Valle Nevado granite counter tops, white cabinets, stainless steel appliances and separate pantry. The primary suite features a sloped ceiling and attractive primary bath with dual vanities, water closet and spacious walk-in closet. The standard rear covered patio is located off the family room. Silversmith LVP flooring and silver dollar carpet can be seen throughout the home. *Images and 3D tour are for illustration only and options may vary from home as built.
$310,990
2034 Woodlark Way Sealy, TX 77474
- Type:
- Single Family
- Sq.Ft.:
- 2,251
- Status:
- NEW LISTING
- Beds:
- 4
- Year built:
- 2024
- Baths:
- 3.00
- MLS#:
- 90770220
- Subdivision:
- Westward Pointe
ADDITIONAL INFORMATION
The Mitchell plan is a two-story home featuring 4 bedrooms, 3 baths, and 2 car garage. The foyer opens to a downstairs guest bedroom and bath with linen shelves. The kitchen includes a breakfast bar with beautiful granite counter tops, white cabinets, stainless steel appliances and corner pantry which connects to the split dining area and family room. The private primary suite with attractive primary bath features dual vanities, water closet and walk-in closet. A versatile gameroom greets you at the top of the stairs and opens to two additional bedrooms and bath. The standard rear covered patio is located off the family room. LVP flooring and Silver Dollar carpet can be seen throughout the home.*Images and 3D tour are for illustration only and options may vary from home as built.
$313,990
2028 Woodlark Way Sealy, TX 77474
- Type:
- Single Family
- Sq.Ft.:
- 2,251
- Status:
- NEW LISTING
- Beds:
- 4
- Year built:
- 2024
- Baths:
- 3.00
- MLS#:
- 7527101
- Subdivision:
- Westward Pointe
ADDITIONAL INFORMATION
The Mitchell plan is a two-story home featuring 4 bedrooms, 3 baths, and 2 car garage. The foyer opens to a downstairs guest bedroom and bath with linen shelves. The kitchen includes a breakfast bar with beautiful granite counter tops, white cabinets, stainless steel appliances and corner pantry which connects to the split dining area and family room. The private primary suite with attractive primary bath features dual vanities, water closet and walk-in closet. A versatile gameroom greets you at the top of the stairs and opens to two additional bedrooms and bath. The standard rear covered patio is located off the family room. LVP flooring and Silver Dollar carpet can be seen throughout the home.*Images and 3D tour are for illustration only and options may vary from home as built.
- Type:
- Single Family
- Sq.Ft.:
- 2,251
- Status:
- NEW LISTING
- Beds:
- 4
- Year built:
- 2024
- Baths:
- 3.00
- MLS#:
- 10515350
- Subdivision:
- Westward Pointe
ADDITIONAL INFORMATION
The Mitchell plan is a two-story home featuring 4 bedrooms, 3 baths, and 2 car garage. The foyer opens to a downstairs guest bedroom and bath with linen shelves. The kitchen includes a breakfast bar with beautiful granite counter tops, white cabinets, stainless steel appliances and corner pantry which connects to the split dining area and family room. The private primary suite with attractive primary bath features dual vanities, water closet and walk-in closet. A versatile gameroom greets you at the top of the stairs and opens to two additional bedrooms and bath. The standard rear covered patio is located off the family room. LVP flooring and Silver Dollar carpet can be seen throughout the home.*Images and 3D tour are for illustration only and options may vary from home as built.
- Type:
- Single Family
- Sq.Ft.:
- 1,831
- Status:
- NEW LISTING
- Beds:
- 4
- Year built:
- 2024
- Baths:
- 2.10
- MLS#:
- 26237250
- Subdivision:
- Westward Pointe
ADDITIONAL INFORMATION
The Harris plan is a one-story home featuring 4 bedrooms, 2.5 baths, and 2 car garage. The foyer opens to two guest bedrooms and bath with hallway linen closet. Additional bedroom, powder bath and coat closet are situated just before the common living and dining area. The kitchen includes a breakfast bar with beautiful Bianco Carrera granite counter tops, white cabinets, stainless steel appliances, corner pantry and connects the open concept family room. The primary suite features a sloped ceiling and attractive primary bath with dual vanities, water closet and spacious walk-in closet. The standard rear covered patio is located off the family room. Silversmith LVP flooring and Silver Dollar carpet can be seen throughout the home.*Images and 3D tour are for illustration only and options may vary from home as built.
$289,990
2036 Woodlark Way Sealy, TX 77474
- Type:
- Single Family
- Sq.Ft.:
- 1,831
- Status:
- NEW LISTING
- Beds:
- 4
- Year built:
- 2024
- Baths:
- 2.10
- MLS#:
- 25097659
- Subdivision:
- Westward Pointe
ADDITIONAL INFORMATION
The Harris plan is a one-story home featuring 4 bedrooms, 2.5 baths, and 2 car garage. The foyer opens to two guest bedrooms and bath with hallway linen closet. Additional bedroom, powder bath and coat closet are situated just before the common living and dining area. The kitchen includes a breakfast bar with beautiful Bianco Carrera granite counter tops, white cabinets, stainless steel appliances, corner pantry and connects the open concept family room. The primary suite features a sloped ceiling and attractive primary bath with dual vanities, water closet and spacious walk-in closet. The standard rear covered patio is located off the family room. Silversmith LVP flooring and Silver Dollar carpet can be seen throughout the home.*Images and 3D tour are for illustration only and options may vary from home as built.
$288,990
2027 Woodlark Way Sealy, TX 77474
- Type:
- Single Family
- Sq.Ft.:
- 1,831
- Status:
- NEW LISTING
- Beds:
- 4
- Year built:
- 2024
- Baths:
- 2.10
- MLS#:
- 48221912
- Subdivision:
- Westward Pointe
ADDITIONAL INFORMATION
The Harris plan is a one-story home featuring 4 bedrooms, 2.5 baths, and 2 car garage. The foyer opens to two guest bedrooms and bath with hallway linen closet. Additional bedroom, powder bath and coat closet are situated just before the common living and dining area. The kitchen includes a breakfast bar with beautiful Valle Nevado granite counter tops, white cabinets, stainless steel appliances, corner pantry and connects the open concept family room. The primary suite features a sloped ceiling and attractive primary bath with dual vanities, water closet and spacious walk-in closet. The standard rear covered patio is located off the family room. Silversmith LVP flooring and Silver Dollar carpet can be seen throughout the home.*Images and 3D tour are for illustration only and options may vary from home as built.
$639,000
2160 Klopsteck Road Sealy, TX 77474
- Type:
- Other
- Sq.Ft.:
- 2,491
- Status:
- NEW LISTING
- Beds:
- 3
- Lot size:
- 5.05 Acres
- Year built:
- 2007
- Baths:
- 2.10
- MLS#:
- 18344763
- Subdivision:
- MacHemehl
ADDITIONAL INFORMATION
Great opportunity to purchase a well maintained, single story country home with unrestricted acreage. This 3 bedroom, 2 1/2 bath includes a family game room and a library/study as well. Home has been upgraded with "on demand water heater", central water filtration system, granite countertops decorative backsplashes and a solar energy collection system resulting in very low energy bills. This home is light and bright, open and spacious (2,500 SF), with an engaging patio and pool area on the south side of the property. This 5.05 acre property is divided into 3 sections, a front pasture, residence and back pasture. All are fenced and fully utilized. The property also includes a 30' x 50' barn which has four horse stalls, a chicken coop and room for tools and equipment. The house comes with a tractor and other equipment. Easy access to Hwy 36. Twenty minutes from Katy, 30 minutes from Rosenberg, and 5 minutes from Sealy.
$299,900
215 N 5th Street Sealy, TX 77474
- Type:
- Single Family
- Sq.Ft.:
- 1,965
- Status:
- NEW LISTING
- Beds:
- 3
- Year built:
- 2023
- Baths:
- 2.00
- MLS#:
- 37955827
- Subdivision:
- San Felipe
ADDITIONAL INFORMATION
This beautiful custom built home is spacious, has an open floor plan with ample natural light. Granite countertops in kitchen that is open to living room and perfect for entertaining. There are gorgeous vinyl flooring throughout main living areas and carpet in the bedrooms. This home offers an expansive backyard with a covered porch to enjoy your coffee. This home is conveniently located on HWY 36, right off of hwy 90 and minutes from I10, also within a few miles from the schools and restaurants. Come check out this charming home today!
$450,000
520 8th Street Sealy, TX 77474
- Type:
- Single Family
- Sq.Ft.:
- 2,657
- Status:
- NEW LISTING
- Beds:
- 4
- Lot size:
- 1.28 Acres
- Year built:
- 1940
- Baths:
- 2.00
- MLS#:
- 5797836
- Subdivision:
- South End Add
ADDITIONAL INFORMATION
One of a Kind Stone and Petrified Wood Home on Massive 1.28 Acre Lot in Town will be sold at Public Auction at the Property on May 25th at 12 Noon. Local residents know this home as the Bollinger Home. Location, Location Location. If you appreciate Craftsmanship This is Your Home. Beautiful Large Trees on this park like estate. Curly Maple Floors throughout, three car garage and outstanding breezeway for entertaining with overhead door. Back Porch is screened in. 1200sf Wood Working Shop built in 2012. You will be the third owner since 1940 (Bollinger 1940-2012, Anderson 2012-2024), Admired by many while previously owned by two, once in a lifetime investment opportunity. Update this property and turn it into you Forever Home for Generations to Come. 2% Buyer's Premium is in effect. BE ON TOP!
$460,000
1400 Bob White Trail Sealy, TX 77474
- Type:
- Single Family
- Sq.Ft.:
- 2,725
- Status:
- Active
- Beds:
- 3
- Lot size:
- 0.26 Acres
- Year built:
- 1996
- Baths:
- 2.10
- MLS#:
- 12563553
- Subdivision:
- Quail Meadows Sub
ADDITIONAL INFORMATION
Beautiful well maintained home on corner lot in Quail Meadows subdivision. This lovely home features: high ceilings, formal dining and breakfast area, large family room with fireplace, a separate formal sitting area which could be used as an office, large walk-in closets in all bedrooms, a media/flex room, double vanities in both bathrooms, spacious kitchen, corian countertops, four-sided brick, a storage bldg and nice mature trees. Schedule your showing today!
- Type:
- Single Family
- Sq.Ft.:
- 2,831
- Status:
- Active
- Beds:
- 3
- Lot size:
- 1.92 Acres
- Year built:
- 2014
- Baths:
- 2.10
- MLS#:
- 85325092
- Subdivision:
- Settlers Crossing Sub
ADDITIONAL INFORMATION
MOVE-IN-READY! Custom residence situated on nearly 2 acres, featuring a 1200sf insulated workshop, & a garden house. Inside, the home boasts captivating high ceilings & elegant crown molding, creating an inviting atmosphere within its open-concept layout & split bedroom arrangement. The well-appointed kitchen showcases a substantial island complete with an additional sink, complemented by high cabinets offering abundant storage for culinary essentials. Flexible spaces such as the office and bonus/game room offer versatility, easily adaptable for use as additional bedrooms, etc. Step onto the covered back patio, primed for an outdoor kitchen, & relish in the backyard encompassing a dedicated garden space & charming garden house, with ample room for a private pool oasis. With its advantageous low tax rate & no flooding, this property presents an opportunity to savor the essence of country living while still enjoying convenient proximity to the I-10. Buyer should confirm all listing info.
$450,000
1234 Frydek Road Sealy, TX 77474
- Type:
- Single Family
- Sq.Ft.:
- 1,986
- Status:
- Active
- Beds:
- 4
- Lot size:
- 0.62 Acres
- Year built:
- 1965
- Baths:
- 2.00
- MLS#:
- 63021349
- Subdivision:
- A005 / A005 San Felipe De A
ADDITIONAL INFORMATION
Unique Property with so much POTENTIAL!!! This property is a corner lot in a great location and is on a large 0.62 Acre Square-Shaped lot which could be a prime commercial location or a residential property with a 4 bedroom 2 bath Brick House, Carport and 2 Brick Storage Buildings. One building is 8x15 and one is 27x13. The home has nice size rooms and a very spacious open floorplan. The property is located outside of the Floodplain and would be a great opportunity for investors or developers. This location is minutes from I-10 and the growing Sealy area. There are several Beautiful mature trees and City Utilities are available!
$149,900
101 Dickerson Street Sealy, TX 77474
- Type:
- Single Family
- Sq.Ft.:
- 896
- Status:
- Active
- Beds:
- 3
- Lot size:
- 0.21 Acres
- Year built:
- 1992
- Baths:
- 1.00
- MLS#:
- 50833910
- Subdivision:
- Rural
ADDITIONAL INFORMATION
âTransform this cozy three-bedroom, one-bathroom gem, originally crafted by Jim Walter Homes in 1992, into your own personal sanctuary!.Step inside to discover a warm and inviting atmosphere, where each room beckons with possibilities. The spacious living area invites gatherings with loved ones, with kitchen dining combo. Three bedrooms offer ample space for rest and relaxation, each presenting an opportunity to craft your own personal oasis. Outside, the property boasts a two-car garage & a convenient carport, providing ample space for your vehicles & storage needs. The partially picket fenced yard offers privacy & potential for outdoor enjoyment, whether it's gardening, hosting barbecues, or simply unwinding beneath the open sky.Recent upgrades, including a new water heater, AC unit, and roof replacement. Embrace the opportunity to make this house your home, where memories will be made and cherished for generations. Welcome to your new beginning!"
$545,000
4779 Mixville Road Sealy, TX 77474
- Type:
- Other
- Sq.Ft.:
- 2,729
- Status:
- Active
- Beds:
- 4
- Lot size:
- 5.89 Acres
- Year built:
- 1973
- Baths:
- 2.10
- MLS#:
- 89008105
- Subdivision:
- Jp Borden
ADDITIONAL INFORMATION
Welcome home to this stunning 1973 home full of character! Located south of Sealy, in the small community of Frydek, Texas this house is nestled underneath 50 year old live oak and pecan trees in the countryside. This four bed two and a half bath home boasts 2,129 square feet, three garage spaces, a large living room, and two separate dining areas. Although the space is plentiful, the original woodworking details only add to the charm of the home with exposed beams and arched doorways throughout the downstairs. Updates such as a new HVAC system, septic system, exterior paint, and the roof are all recently replaced. Exteriorly, the home sits on 5.78 acres with opportunities for agriculture and homesteading. Don't wait to call this beautiful slice of heaven your own, call today!
$240,000
516 Sixth Street Sealy, TX 77474
- Type:
- Single Family
- Sq.Ft.:
- 1,600
- Status:
- Active
- Beds:
- 3
- Lot size:
- 0.12 Acres
- Year built:
- 1994
- Baths:
- 2.00
- MLS#:
- 5493910
- Subdivision:
- Sealy Townsite
ADDITIONAL INFORMATION
This must-see, 1600 square foot home boasts 3 bedrooms, 2 baths, and is ideally located in the heart of Sealy, just steps from the city park. Completely remodeled, it features a brand new A/C with warranty, a recently replaced roof that looks brand new, and all-new light fixtures and bathroom fixtures. The highlight is the fireplace adorned with new brick German Schmear, a stunning feature you must witness! Additionally, enjoy the convenience of a new hot water heater, granite countertops, and a newly added island in the kitchen. With all-new appliances, a fresh back deck, and a fenced backyard, this home offers both style and functionality. Don't miss out on this must-see property! Room sizes are approximate.
$995,200
8671 Kloss Road Sealy, TX 77474
- Type:
- Other
- Sq.Ft.:
- n/a
- Status:
- Active
- Beds:
- n/a
- Lot size:
- 62 Acres
- Baths:
- MLS#:
- 53900337
- Subdivision:
- N/A
ADDITIONAL INFORMATION
This beautiful and private 62-acre property in Sealy, Texas-Austin County offers peace and quiet, making it an ideal location for building your familyâs home or farm. Conveniently accessible from I-10 and 36, the property is just a short drive from Sealy and the Katy/Houston area. It features two nice-sized ponds and takes advantage of Austin Countyâs low tax rate. Whether you envision a custom-built home or a mobile home, this serene property provides ample space for your dreams to take shape.
- Type:
- Single Family
- Sq.Ft.:
- 1,831
- Status:
- Active
- Beds:
- 4
- Year built:
- 2024
- Baths:
- 2.10
- MLS#:
- 82910028
- Subdivision:
- Westward Pointe
ADDITIONAL INFORMATION
The Harris plan is a one-story home featuring 4 bedrooms, 2.5 baths, and 2 car garage. The foyer opens to two guest bedrooms and bath with hallway linen closet. Additional bedroom, powder bath and coat closet are situated just before the common living and dining area. The kitchen includes a breakfast bar with beautiful waterfall granite counter tops, white cabinets, stainless steel appliances, corner pantry and connects the open concept family room. The primary suite features a sloped ceiling and attractive primary bath with dual vanities, water closet and spacious walk-in closet. The standard rear covered patio is located off the family room. Silversmith LVP flooring and Silver Dollar carpet can be seen throughout the home.*Images and 3D tour are for illustration only and options may vary from home as built.
$639,000
2399 Beverly Lane Sealy, TX 77474
- Type:
- Single Family
- Sq.Ft.:
- 2,092
- Status:
- Active
- Beds:
- 4
- Lot size:
- 5.29 Acres
- Year built:
- 1996
- Baths:
- 2.00
- MLS#:
- 68847524
- Subdivision:
- A137 / A 137 B B B & C R R
ADDITIONAL INFORMATION
Experience the tranquility of country living in this stunning one-story home situated on 5.2945 unrestricted acres. The open-concept family room overlooks the breakfast bar, dining area, and island kitchen. With four bedrooms and a split floor plan, this home offers ample space and privacy. The family room boasts a wall of windows with views of the expansive backyard. Updates and upgrades have been made throughout the home. Completely renovated kitchen, bathrooms, flooring, paint, and windows are just a few! New plumbing. Don't miss out on the opportunity to see this charming, tree-lined property. Schedule your appointment today! Convenient access to I-10 adds to the appeal of this country retreat. The mobile home on the property will be moved prior to closing.
$5,200,000
7272 Interstate 10 Sealy, TX 77474
- Type:
- Other
- Sq.Ft.:
- 3,624
- Status:
- Active
- Beds:
- 4
- Lot size:
- 72.16 Acres
- Year built:
- 1998
- Baths:
- 4.00
- MLS#:
- 65583635
- Subdivision:
- Pt Brophy
ADDITIONAL INFORMATION
This property has 3,300 ft of Interstate 10 frontage and provides a great opportunity for an event venue or commercial use with 3 enclosed metal buildings totaling 14,450 sq ft of covered concrete, San Bernard River frontage, and is conveniently located less than an hour from Houston and a little more than an hour from Austin and San Antonio. Interstate 10 is the most heavily trafficked Interstate in the United States. What else could you ask for if looking for a commercial business location, event venue or investment? House is 4 bedrooms and 4 bathrooms. Master suite is connected by a screened in breeze way with outdoor cooking area. Attached to the house is an outdoor screened in pool for entertainment and fun. The main shop is open and includes party bar, office, one bedroom/one bathroom guest quarters, and pavilion with two bathrooms and storage room. This shop has a total of 11,750 sq. ft. of covered concrete and is great for entertainment and events.
| Copyright © 2024, Houston Realtors Information Service, Inc. All information provided is deemed reliable but is not guaranteed and should be independently verified. IDX information is provided exclusively for consumers' personal, non-commercial use, that it may not be used for any purpose other than to identify prospective properties consumers may be interested in purchasing. |
Sealy Real Estate
The median home value in Sealy, TX is $177,600. This is lower than the county median home value of $206,300. The national median home value is $219,700. The average price of homes sold in Sealy, TX is $177,600. Approximately 56.8% of Sealy homes are owned, compared to 35.74% rented, while 7.47% are vacant. Sealy real estate listings include condos, townhomes, and single family homes for sale. Commercial properties are also available. If you see a property you’re interested in, contact a Sealy real estate agent to arrange a tour today!
Sealy, Texas has a population of 6,365. Sealy is less family-centric than the surrounding county with 24.88% of the households containing married families with children. The county average for households married with children is 33.97%.
The median household income in Sealy, Texas is $48,523. The median household income for the surrounding county is $62,614 compared to the national median of $57,652. The median age of people living in Sealy is 37.1 years.
Sealy Weather
The average high temperature in July is 93.7 degrees, with an average low temperature in January of 41 degrees. The average rainfall is approximately 46.4 inches per year, with 0 inches of snow per year.
