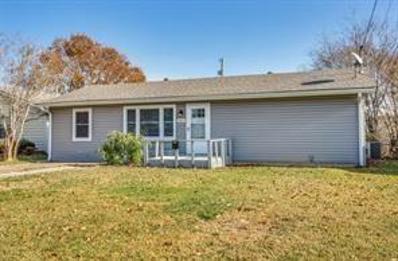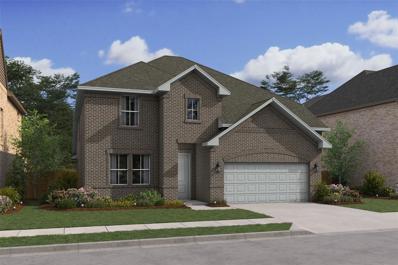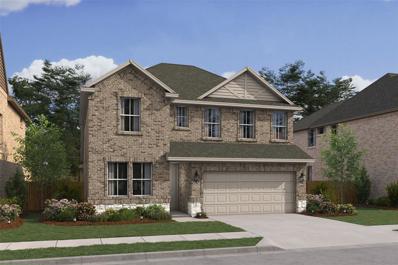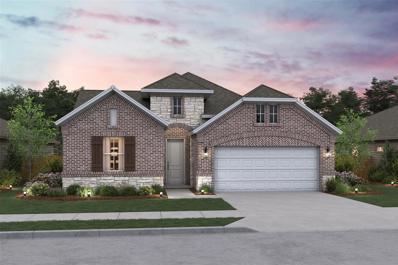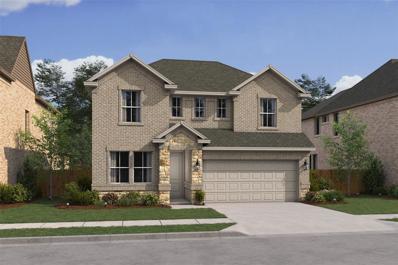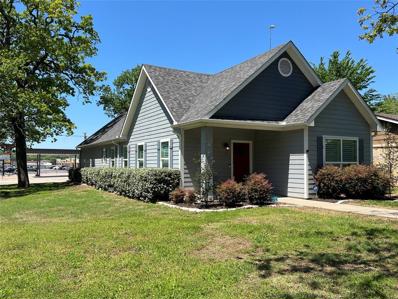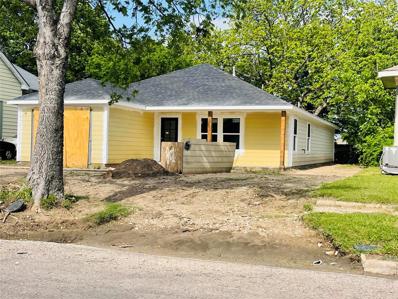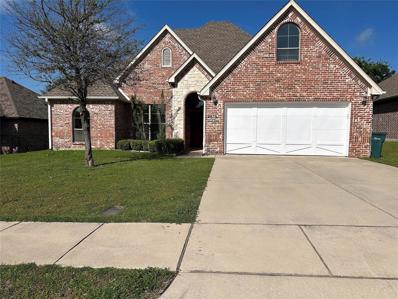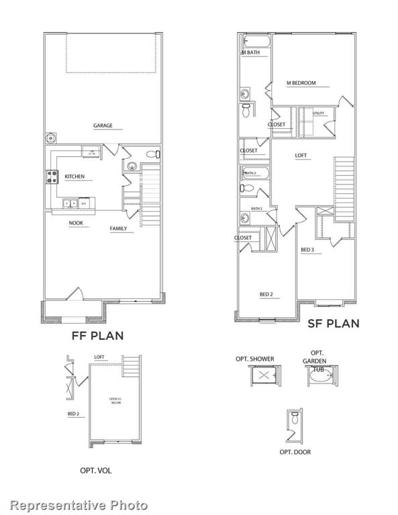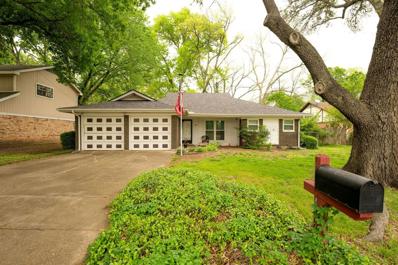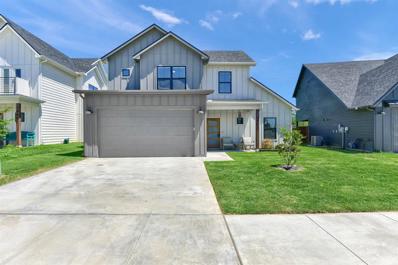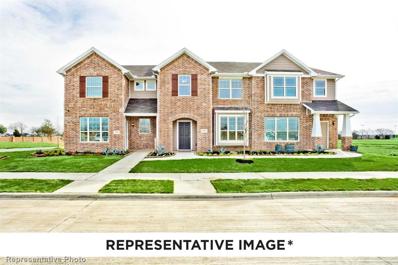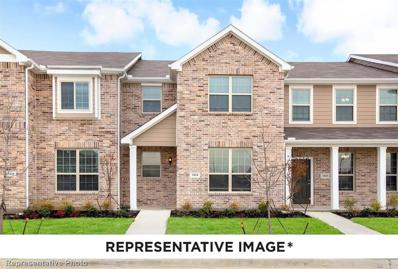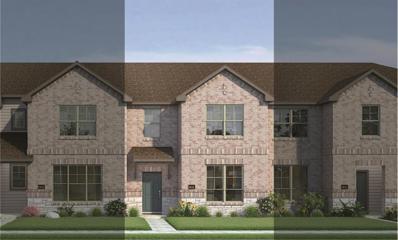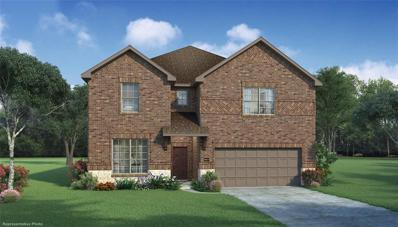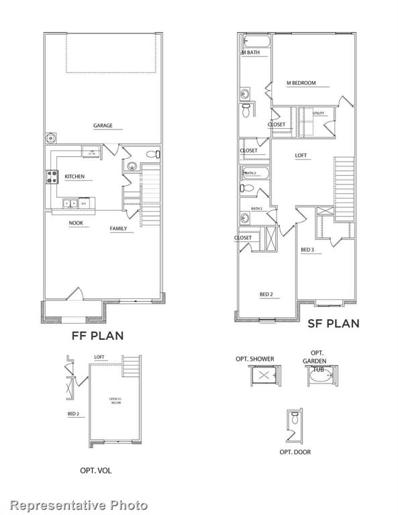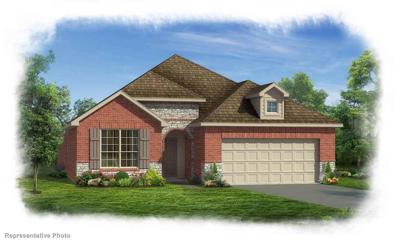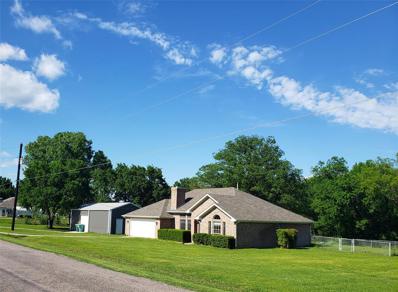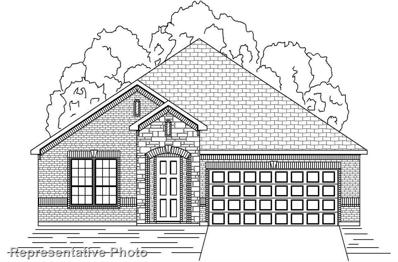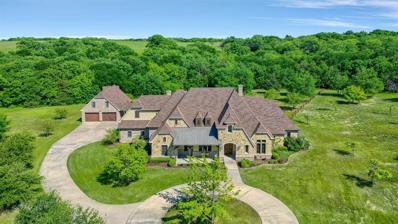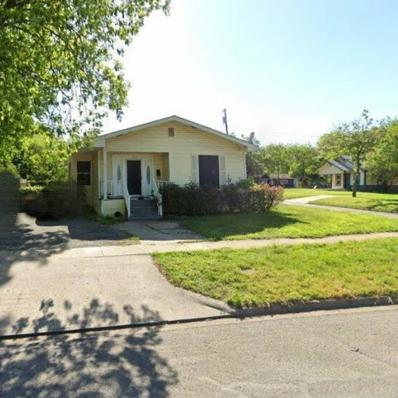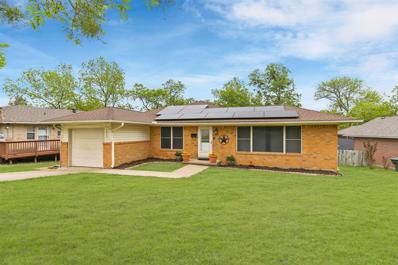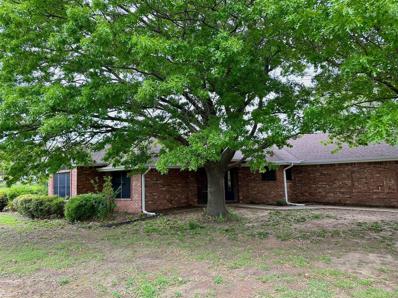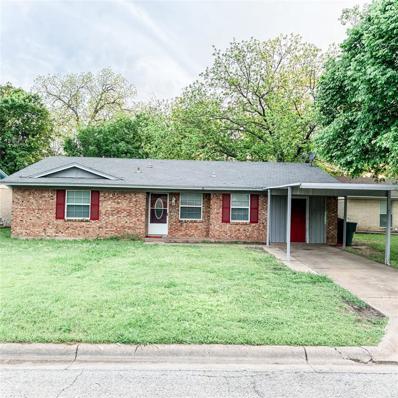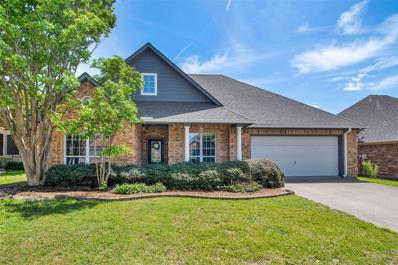Sherman TX Homes for Sale
- Type:
- Single Family
- Sq.Ft.:
- 1,508
- Status:
- NEW LISTING
- Beds:
- 3
- Lot size:
- 0.16 Acres
- Year built:
- 1955
- Baths:
- 2.00
- MLS#:
- 20597818
- Subdivision:
- Swanner Add
ADDITIONAL INFORMATION
House for sale.. 3 bed 2 bath house.. large backyard.. Has some updated and a new roof.. Tenant occupied. Current rent $1600
$500,240
803 Cactus Drive Sherman, TX 75092
- Type:
- Single Family
- Sq.Ft.:
- 2,878
- Status:
- NEW LISTING
- Beds:
- 4
- Lot size:
- 0.16 Acres
- Year built:
- 2024
- Baths:
- 4.00
- MLS#:
- 20597435
- Subdivision:
- Heritage Ranch
ADDITIONAL INFORMATION
Stunning 2-story open concept home showcasing the latest design features. When you step into the foyer, youâll see an impressive sightline into the open living areas where the great room, dining area, and kitchen converge. This area is perfect for entertaining, with high ceilings, tons of natural light pouring in from the large windows, and plenty of room for all your loved ones. The kitchen showcases a large island, grey painted cabinetry with black hardware, and quartz countertops. The owner's suite is tucked away at the back of the home, giving you the privacy you need. Plus, your en-suite bathroom is a dream, with a spacious walk-in shower, a dual-sink vanity, and a large shower. Three additional bedrooms with 2 full baths, as well a loft are located upstairs. $54,900 in upgrades. Schedule your visit today!
- Type:
- Single Family
- Sq.Ft.:
- 2,612
- Status:
- NEW LISTING
- Beds:
- 5
- Lot size:
- 0.14 Acres
- Year built:
- 2024
- Baths:
- 4.00
- MLS#:
- 20597277
- Subdivision:
- Heritage Ranch
ADDITIONAL INFORMATION
This 2-story home is ideal for growing families with its 5 bedrooms and 4 baths. The well-equipped kitchen features a walk-in pantry and ample cabinets for storage while overlooking the dining area and spacious great room with access to the covered patio. The primary suite features a tray ceiling and private bath with dual sinks and freestanding tub, and generous walk-in closet. The 2nd floor includes a versatile loft, hall bath, linen closet and spacious bedrooms. Bedroom 4 features a private full bath. Residents will enjoy future on-site including walking trails, a pool, and a community park. Schedule a tour today
$453,346
712 Chestnut Trail Sherman, TX 75092
- Type:
- Single Family
- Sq.Ft.:
- 2,173
- Status:
- NEW LISTING
- Beds:
- 4
- Lot size:
- 0.14 Acres
- Year built:
- 2024
- Baths:
- 3.00
- MLS#:
- 20597235
- Subdivision:
- Heritage Ranch
ADDITIONAL INFORMATION
This home includes K. Hovnanian's exclusive Farmhouse Look, an interior design palette thoughtfully curated by our design team in New York. Enjoy sunny days with the wall of windows in the great room overlooking a cozy covered patio. The beautiful kitchen includes ample counter and cabinet space, stylish teak floating shelves, quartz countertops, and black metal shade pendant lighting. Primary suite comes with a walk-in closet and ensuite bath with a double sink vanity, separate freestanding tub and shower, sleek black framed mirrors and sconces. The Extra Suite Plus provides a private bath and living space, perfect for multigenerational living or an extended stay for your guests.
- Type:
- Single Family
- Sq.Ft.:
- 2,300
- Status:
- NEW LISTING
- Beds:
- 3
- Lot size:
- 0.14 Acres
- Year built:
- 2024
- Baths:
- 3.00
- MLS#:
- 20597190
- Subdivision:
- Heritage Ranch
ADDITIONAL INFORMATION
This beautiful two-story home showcases an open concept with a well-lit dining area and spacious great room featuring a slopped ceiling and access to a covered patio. The welcoming kitchen that hosts navy shaker cabinets with satin nickel hardware, quartz countertops and stainless-steel appliances. The kitchen island will surely become a focal point with beautiful pendant lighting! A primary bedroom is tucked away at the back of the home offering plenty of privacy. The elegant private bath with dual sinks, freestanding tub and generous walk-in closet. A versatile loft is ideal for a home movie theater while 2 spacious bedrooms share a hall bath on the second floor. Residents will enjoy future on-site amenities including walking trails, a pool, and a community park. Schedule a tour today!
- Type:
- Single Family
- Sq.Ft.:
- 1,200
- Status:
- NEW LISTING
- Beds:
- 2
- Lot size:
- 0.18 Acres
- Year built:
- 2017
- Baths:
- 2.00
- MLS#:
- 20595283
- Subdivision:
- Greenmount 1st Add
ADDITIONAL INFORMATION
This house is cute as a button! Custom built 2 bedroom 2 bath home with 2 car garage. Very convenient location with easy access to schools, hospital, shopping and restaurants. This home has a great floor plan with generous size bedrooms and a large living area. The primary suite has his and her's walk-in closets and a large linen closet. You will love all the cabinet space in the kitchen and the granite counter tops throughout the home. All windows are adorned with real wood plantation shutters. The corner lot is shaded with mature trees.
- Type:
- Single Family
- Sq.Ft.:
- 1,606
- Status:
- NEW LISTING
- Beds:
- 3
- Lot size:
- 0.16 Acres
- Year built:
- 2024
- Baths:
- 3.00
- MLS#:
- 20583163
- Subdivision:
- Arredondo Addn
ADDITIONAL INFORMATION
Welcome to this beautiful new build in the finishing stages, featuring an open floor plan with a spacious living room perfect for entertaining. The home boasts nice-sized bedrooms and a one car garage. Located within walking distance to schools, this property is the ideal family home in a convenient and desirable location. Schedule a tour today before it's gone!
$350,000
4818 Hilre Drive Sherman, TX 75092
- Type:
- Single Family
- Sq.Ft.:
- 1,725
- Status:
- NEW LISTING
- Beds:
- 3
- Lot size:
- 0.15 Acres
- Year built:
- 2011
- Baths:
- 2.00
- MLS#:
- 20596138
- Subdivision:
- North Creek, Sec 3
ADDITIONAL INFORMATION
Well maintained 3 bedroom, 2 bath home with high ceilings, split bedrooms, and open floor plan. Large upstairs game room or extra bedroom. Built in desk area under stairs by spacious laundry room with folding area .Hand scraped hardwood floors. Large living area with fireplace. Breakfast nook by kitchen. Granite counter tops in baths and kitchen. Primary Bedroom with bathroom with separate shower and tub and double vanities plus extra large walk in closet. Privacy fenced back yard with covered patio, and built in seating perfect for entertaining. Close to Town Center, Highways 75 and 82. Come check this one out!
$302,790
1162 Morgan Drive Sherman, TX 75090
- Type:
- Townhouse
- Sq.Ft.:
- 1,791
- Status:
- NEW LISTING
- Beds:
- 3
- Lot size:
- 0.06 Acres
- Year built:
- 2022
- Baths:
- 3.00
- MLS#:
- 20595875
- Subdivision:
- Bel Air Village Townhomes
ADDITIONAL INFORMATION
MLS# 20595875 - Built by HistoryMaker Homes - July completion! ~ Welcome to this stunning home nestled in a prime corner lot location next to the park! Step inside and be greeted by 9' ceilings throughout the first floor, creating a sense of openness. The living areas boast luxurious wood-look luxury vinyl plank flooring, offering both style and durability. In the kitchen, you'll find elegant 36 inch cabinets with crown molding, complemented by quartz countertops and a ceramic tile backsplash. Stainless steel Whirlpool appliances add a touch of sophistication to the space, while a large kitchen island provides ample room for meal preparation and gathering. Retreat to the primary suite, where relaxation awaits in the spacious 60 shower and dual sink vanity. This home also features energy-saving insulation and vinyl windows. Outside, the property is equipped with full sod, an irrigation system and the HOA includes lawn maintenance.
- Type:
- Single Family
- Sq.Ft.:
- 1,720
- Status:
- NEW LISTING
- Beds:
- 3
- Lot size:
- 0.21 Acres
- Year built:
- 1967
- Baths:
- 2.00
- MLS#:
- 20593983
- Subdivision:
- Hidden Valley Add
ADDITIONAL INFORMATION
This well-maintained home offers an open kitchen with tile counters, tile flooring, stainless steele appliances and breakfast nook that overlooks the large family room with brick fireplace, pellet stove, wood flooring and built-in shelving. Other Features are a tile entry, Ceiling fans throughout, Utility room with washer, dryer hookups and shelves. Recently painted and carpet replaced in bedrooms. Roof replaced in 2023. All this Located on a large lot with mature trees.
$344,900
4905 Sweetbay Road Sherman, TX 75092
- Type:
- Single Family
- Sq.Ft.:
- 1,721
- Status:
- NEW LISTING
- Beds:
- 3
- Lot size:
- 0.09 Acres
- Year built:
- 2022
- Baths:
- 3.00
- MLS#:
- 20592829
- Subdivision:
- Cottages At Magnolia Village
ADDITIONAL INFORMATION
Welcome home to this nearly new modern farmhouse in the Cottages of Magnolia Village! Enjoy the convenience to shopping, dining, entertainment, and healthcare behind Sherman's Town Center! This home has lots of natural light and flows great with the open floor plan. Quartz countertops, modern tile, luxury vinyl plank flooring, barn doors, tankless water heater, spray foam insulation, decorative lighting, under stairs storage, sprinkler system and more make this a home you don't want to miss out on. The primary bedroom is downstairs and includes an ensuite bath with double vanities, a subway tiled shower, a separate soaking tub, and a large oversized closet. The upstairs has two bedrooms and a full bath. The laundry room is conveniently located right off of the garage. Relax and enjoy your coffee on the inviting, covered front or back porch areas. Schedule to see this beautiful home before it's gone!
$290,990
1158 Morgan Drive Sherman, TX 75090
- Type:
- Townhouse
- Sq.Ft.:
- 1,775
- Status:
- NEW LISTING
- Beds:
- 3
- Lot size:
- 0.05 Acres
- Year built:
- 2024
- Baths:
- 3.00
- MLS#:
- 20595552
- Subdivision:
- Bel Air Village Townhomes
ADDITIONAL INFORMATION
MLS# 20595552- Built by HistoryMaker Homes - July completion! ~ Nestled in a vibrant community, this townhome boasts 9' ceilings throughout the first floor, accentuating its spaciousness. Luxury vinyl flooring flows seamlessly through the living area, marrying durability with elegance. The kitchen features white 36 cabinets with crown molding, granite countertops, and a ceramic tile backsplash, complemented by stainless steel Whirlpool appliances. The primary suite offers a luxurious 60 shower, while energy-saving insulation and vinyl windows ensure comfort and efficiency. Outside, enjoy the lush landscape with a full sod and irrigation system.
$294,940
1154 Morgan Drive Sherman, TX 75090
- Type:
- Townhouse
- Sq.Ft.:
- 1,754
- Status:
- NEW LISTING
- Beds:
- 3
- Lot size:
- 0.05 Acres
- Year built:
- 2024
- Baths:
- 3.00
- MLS#:
- 20595551
- Subdivision:
- Bel Air Village Townhomes
ADDITIONAL INFORMATION
MLS# 20595551 - Built by HistoryMaker Homes - July completion! ~ Welcome to this exquisite home! Throughout the first floor, you'll find 9' ceilings that lend a sense of spaciousness and elegance. The living areas are adorned with charming wood look luxury vinyl plank. In the kitchen, white 36 cabinets with crown molding beautifully contrast with granite countertops and a ceramic tile backsplash. Stainless steel Whirlpool appliances elevate the kitchen's functionality and style, while a large kitchen island provides ample space for cooking and entertaining. Retreat to the master suite, complete with a luxurious 60 shower for ultimate relaxation. The home is designed with energy efficiency in mind, featuring vinyl windows and energy-saving insulation to keep you comfortable year-round. Outside, the property boasts full sod and an irrigation system, ensuring a lush and well-maintained lawn with ease. Plus, lawn maintenance is cover by the HOA.
$280,990
1150 Morgan Drive Sherman, TX 75090
- Type:
- Townhouse
- Sq.Ft.:
- 1,467
- Status:
- NEW LISTING
- Beds:
- 3
- Lot size:
- 0.05 Acres
- Year built:
- 2024
- Baths:
- 3.00
- MLS#:
- 20595547
- Subdivision:
- Bel Air Village Townhomes
ADDITIONAL INFORMATION
MLS# 20595547 - Built by HistoryMaker Homes - July completion! ~ Welcome to this beautiful home! As you enter, you'll be greeted by 9' ceilings throughout the first floor, creating a sense of openness and grandeur. The living areas feature elegant wood look luxury vinyl plank, adding warmth and character to the space. In the kitchen, you'll find 36 cabinets with crown molding, complemented by granite countertops and a ceramic tile backsplash. Stainless steel Whirlpool appliances elevate the functionality and style of the kitchen, while the master suite offers a luxurious 60 shower for relaxation. This home is designed with energy efficiency in mind, featuring energy-saving insulation and vinyl windows to ensure comfort year-round. Outside, the property boasts full sod and an irrigation system with rotary heads. Plus, with the HOA including lawn maintenance, you'll have more time to enjoy the amenities of the community.
- Type:
- Single Family
- Sq.Ft.:
- 3,697
- Status:
- NEW LISTING
- Beds:
- 6
- Lot size:
- 0.13 Acres
- Year built:
- 2024
- Baths:
- 4.00
- MLS#:
- 20595541
- Subdivision:
- Bel Air Village
ADDITIONAL INFORMATION
MLS# 20595541 - Built by HistoryMaker Homes - August completion! ~ Welcome to your dream home! This stunning property offers an inviting atmosphere with its 10' ceilings throughout. The living areas feature luxury vinyl plank flooring, while the kitchen boasts white 42 cabinets with crown molding, quartz countertops, ceramic tile backsplash, and stainless steel Whirlpool appliances. This home is a chefs dream. The spacious kitchen island is perfect for entertaining guests. Retreat to the luxurious primary suite with a dual sink vanity and a 60 shower. Lovely covered patio for outdoor relaxation enjoy sunsets on the spacious patio.
$302,790
1146 Morgan Drive Sherman, TX 75090
- Type:
- Townhouse
- Sq.Ft.:
- 1,794
- Status:
- NEW LISTING
- Beds:
- 3
- Lot size:
- 0.07 Acres
- Year built:
- 2024
- Baths:
- 3.00
- MLS#:
- 20595544
- Subdivision:
- Bel Air Village Townhomes
ADDITIONAL INFORMATION
MLS# 20595544 - Built by HistoryMaker Homes - July completion! ~ Welcome to this elegant home! Upon entry, you'll notice the spaciousness created by the 9' ceilings throughout the first floor. The living areas are adorned with luxury vinyl plank flooring, offering both style and durability. In the kitchen, you'll find white 36 cabinets with crown molding, complemented by granite countertops and a ceramic tile backsplash. Stainless steel Whirlpool appliances add a touch of sophistication to the space, while the large kitchen island provides ample room for meal preparation and gathering. Retreat to the primary suite, which boasts a spacious 60 shower for ultimate relaxation. Enjoy the energy-saving benefits of efficient vinyl windows and insulation, ensuring comfort year-round. Outside, the property features full sod and an irrigation system, while lawn maintenance is covered under the HOA. Welcome home to comfort, style, and convenience!
$408,510
3821 Paradise Way Sherman, TX 75090
- Type:
- Single Family
- Sq.Ft.:
- 2,216
- Status:
- NEW LISTING
- Beds:
- 4
- Lot size:
- 0.21 Acres
- Year built:
- 2024
- Baths:
- 3.00
- MLS#:
- 20595300
- Subdivision:
- Bel Air Village
ADDITIONAL INFORMATION
MLS# 20595300 - Built by HistoryMaker Homes - August completion! ~ Welcome to this charming home! Step inside to discover an ambiance with 9' ceilings throughout. The living areas feature beautiful wood look luxury vinyl plank flooring, offering both warmth and durability. The kitchen is a chef's delight, showcasing white 42 cabinets with crown molding, quartz countertops, ceramic tile backsplash, and stainless steel Whirlpool appliances. The expansive kitchen island provides ample space for meal preparation and casual dining. Retreat to the luxurious master suite, complete with a dual sink vanity and a 60 shower. Enjoy the energy-efficient features, including vinyl windows and energy-saving insulation, ensuring comfort year-round. Conveniently located across from the park, this home offers easy access to outdoor recreation. Outside, the property is equipped with full gutters, sod, and an irrigation system for easy maintenance.
- Type:
- Single Family
- Sq.Ft.:
- 1,564
- Status:
- NEW LISTING
- Beds:
- 3
- Lot size:
- 1.75 Acres
- Year built:
- 1999
- Baths:
- 2.00
- MLS#:
- 20595223
- Subdivision:
- Western Acres
ADDITIONAL INFORMATION
COUNTRY LIVING CLOSE TO THE CITY! Beautiful 3 bedroom, 2 bath HOME and 800 sqft WORKSHOP WITH HEAT AND AIR on 1.75 acres! Large living area with woodburning fireplace, OPEN to eating area and kitchen. All with soaring ceilings! Large primary bedroom with ensuite bath and walk-in closet. Two additional bedrooms on far side of the house with hall bath and enclosed stacking washer and dryer THAT STAY! Lots of LIGHT throughout the house. Runoff waterway around the back of the property with access to the creek. Beautiful trees and foliage make you feel like you are in the WOODS! The insulated workshop has a rollup garage door for driving in your car, truck, boat or other toys! There is an attached, small shed for your lawn mower and more. Great, well-maintained neighborhood! Close to Heritage Parkway (1417) Hwy. 75, Hwy 82, Sherman High School, Texas Instruments, shopping, restaurants and entertainment!
$378,020
3801 Paradise Way Sherman, TX 75090
- Type:
- Single Family
- Sq.Ft.:
- 1,955
- Status:
- NEW LISTING
- Beds:
- 4
- Lot size:
- 0.15 Acres
- Year built:
- 2024
- Baths:
- 2.00
- MLS#:
- 20595027
- Subdivision:
- Bel Air Village
ADDITIONAL INFORMATION
MLS# 20595027 - Built by HistoryMaker Homes - August completion! ~ Gorgeous, one story 4 beds, 2 full bath. Open floor plan, great for entertaining, with windows across the back of the home. The chef will love this spacious kitchen stainless steel appliances, 42 inch cabinets and a beautiful back splash. This home has luxury vinyl flooring, neutral colors throughout. Enjoy the large 60 inch shower in the gorgeous primary bathroom, with dual sinks. Covered patio, perfect for a BBQ or morning coffee, and the backyard is big enough to entertain.
$1,650,000
42 Red Oak Court Sherman, TX 75092
- Type:
- Single Family
- Sq.Ft.:
- 5,504
- Status:
- NEW LISTING
- Beds:
- 4
- Lot size:
- 5.71 Acres
- Year built:
- 2007
- Baths:
- 5.00
- MLS#:
- 20588715
- Subdivision:
- Woodland Hills Add
ADDITIONAL INFORMATION
Exquisite Woodland Hills estate offers privacy and tranquil living on a 5+ acre lot. Gated community with gorgeous tree-lined road welcomes you to the stately exterior and front circular drive. Extensive kitchen renovations completed in 2023 to the highest standard of function and detail including Thor range, wood flooring, new lighting. The well thought-out floor plan has generous room sizes, an open kitchen-living concept, a downstairs primary suite, study, & separate guest suite. The upstairs hosts two additional en-suite bedrooms, media room, game room, and access to the amazing natural views from the third floor balcony. Spacious backyard features a resort style pool + spa, large grassy area, and an outdoor living space. Detached garage heated & cooled with 2 bedroom, 1 bath apartment above provides even more utility to this pristine property. Starlink internet. Luxury finishes are abundant and well designed, providing a truly refined and exquisite experience. www.42RedOakCt.com
$149,900
120 N Grand Avenue Sherman, TX 75090
- Type:
- Single Family
- Sq.Ft.:
- 1,474
- Status:
- NEW LISTING
- Beds:
- 3
- Lot size:
- 0.15 Acres
- Year built:
- 1940
- Baths:
- 1.00
- MLS#:
- 20593858
- Subdivision:
- College Park Add
ADDITIONAL INFORMATION
Great investment property walking distance from Austin College! Spacious rooms making a great canvas for first time homebuyers or flippers. 3 bedrooms, one bath, living and huge kitchen with plenty of cabinet space. Bonus room could be an office, living or bedroom. Large fenced in corner lot with storage sheds. Priced to sell.
- Type:
- Single Family
- Sq.Ft.:
- 1,469
- Status:
- NEW LISTING
- Beds:
- 3
- Lot size:
- 0.45 Acres
- Year built:
- 1950
- Baths:
- 2.00
- MLS#:
- 20567094
- Subdivision:
- Belaire Add
ADDITIONAL INFORMATION
Step into this modern efficient 3 bedroom, 2 bathroom home with a large secluded backyard that backs up to a creek in the heart of town. Original refinished wood floors in the living area and hallway. Recent upgrades include energy efficient double sash double fold windows and solar screens on all the windows, ensuring both comfort and savings. This home boasts a range of modern features, including a master bathroom featuring solid surface counters and LED mirror, Carrara tile flooring, an oversized walk-in shower with double shower heads. The kitchen offers upgraded shaker cabinets, soft-close drawers, and butcher block countertops. Tankless gas water heater. SMART HOME features throughout.Expansive entertainer's deck on nearly half an acre. Ready for its new owner, this home invites you to come and experience its warmth and character firsthand. Solar panels nearly eliminate your electric bill. Too many updates to list see documents for complete list THIS AMAZING HOUSE IS A MUST SEE
- Type:
- Single Family
- Sq.Ft.:
- 1,913
- Status:
- NEW LISTING
- Beds:
- 3
- Lot size:
- 1.03 Acres
- Year built:
- 1990
- Baths:
- 2.00
- MLS#:
- 20590711
- Subdivision:
- Highland Meadows Estate
ADDITIONAL INFORMATION
Welcome to your potential dream home nestled in the outskirts just beyond the Sherman city limits. This charming 1,913 square foot brick residence sits on a sprawling 1+ acre lot within a community of equally spacious properties, offering ample space and privacy. Featuring 3 bedrooms, 2 bathrooms, and a 2-car garage, this home has lots of great potential. The heart of the home is accentuated by not one, but two cozy fireplaces, including one nestled within the main bedroom. While this home requires a little TLC, it represents a rare opportunity for those with a vision to realize its full potential. Sold as is, this property invites the savvy investor, DIY enthusiast, or those simply seeking to tailor a home to their exact specifications.
$169,900
508 Churchill Way Sherman, TX 75092
- Type:
- Single Family
- Sq.Ft.:
- 1,159
- Status:
- NEW LISTING
- Beds:
- 3
- Lot size:
- 0.17 Acres
- Year built:
- 1965
- Baths:
- 2.00
- MLS#:
- 20593378
- Subdivision:
- Churchill Park Add
ADDITIONAL INFORMATION
Welcoming one story 3 bed, 2 bath with oversized fenced back yard makes a great canvas! Great buy for investors or first time home owners. Open floor plan, plenty of room for storage. Oversized backyard backs up to a school park and soccer fields, back gate opens to park, with no homes behind house. Bonus room could be 4th bedroom. New HVAC installed July 2022.
$310,000
703 Madison Place Sherman, TX 75092
- Type:
- Single Family
- Sq.Ft.:
- 1,599
- Status:
- NEW LISTING
- Beds:
- 3
- Lot size:
- 0.13 Acres
- Year built:
- 2002
- Baths:
- 3.00
- MLS#:
- 20588738
- Subdivision:
- Washington Place Add
ADDITIONAL INFORMATION
This home is a beacon of light and brightness in a great neighborhood, offering both style and functionality. Welcome to your energy-efficient oasis! Paid solar panels with a transferable warranty ensure low utility bills and eco-friendly living. High-end materials adorn this well-constructed home, featuring maple hardwood and slate floors throughout, complemented by granite countertops in kitchens and baths. Enjoy privacy in a beautiful backyard that faces east for evening shade. Inside, a carved wood mantle surrounds the fireplace, adding charm to the Tuscan-style wall texture and light fixtures. Recent upgrades include a new roof in 2024. The open floor plan is thoughtfully designed, providing ample space for comfortable living. Don't miss this opportunity to own a piece of serene living in a well-appointed space!

The data relating to real estate for sale on this web site comes in part from the Broker Reciprocity Program of the NTREIS Multiple Listing Service. Real estate listings held by brokerage firms other than this broker are marked with the Broker Reciprocity logo and detailed information about them includes the name of the listing brokers. ©2024 North Texas Real Estate Information Systems
Sherman Real Estate
The median home value in Sherman, TX is $120,200. This is lower than the county median home value of $144,800. The national median home value is $219,700. The average price of homes sold in Sherman, TX is $120,200. Approximately 46.62% of Sherman homes are owned, compared to 42.72% rented, while 10.67% are vacant. Sherman real estate listings include condos, townhomes, and single family homes for sale. Commercial properties are also available. If you see a property you’re interested in, contact a Sherman real estate agent to arrange a tour today!
Sherman, Texas has a population of 40,543. Sherman is more family-centric than the surrounding county with 33.18% of the households containing married families with children. The county average for households married with children is 30.5%.
The median household income in Sherman, Texas is $44,884. The median household income for the surrounding county is $52,683 compared to the national median of $57,652. The median age of people living in Sherman is 33.4 years.
Sherman Weather
The average high temperature in July is 92.1 degrees, with an average low temperature in January of 33.1 degrees. The average rainfall is approximately 42.3 inches per year, with 1.1 inches of snow per year.
