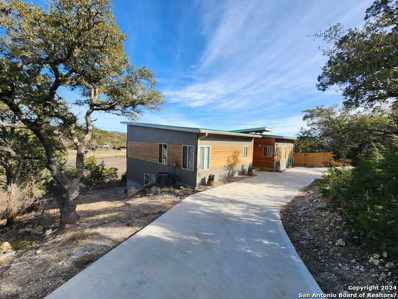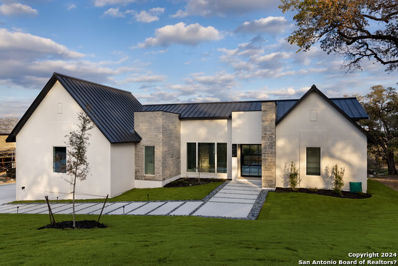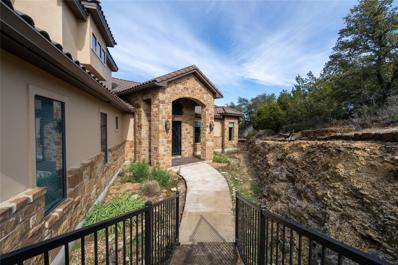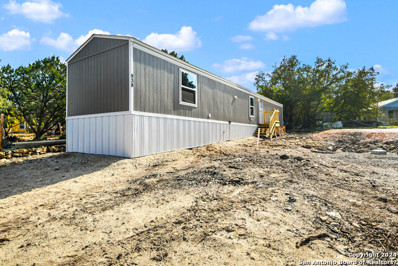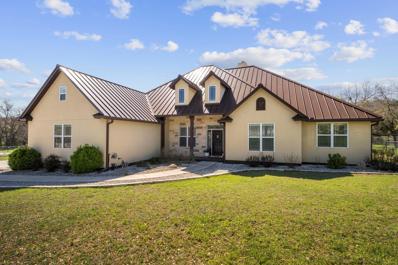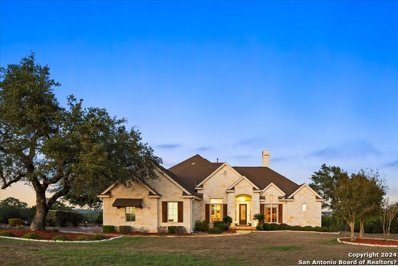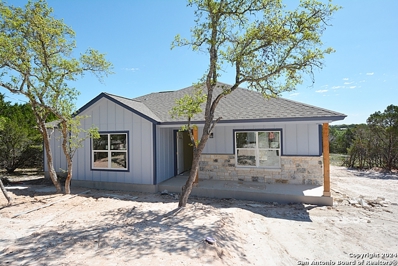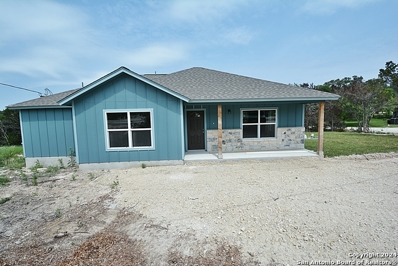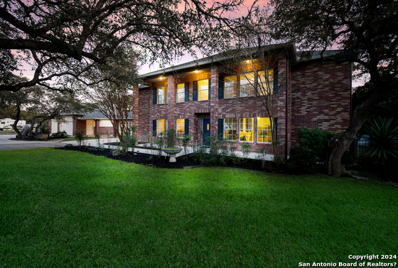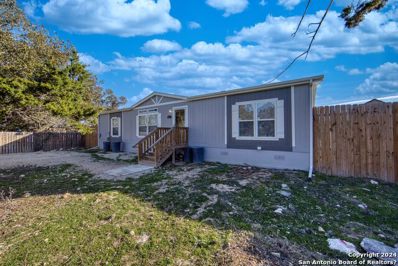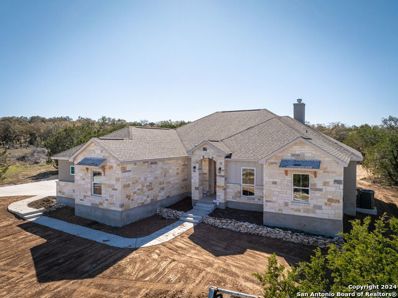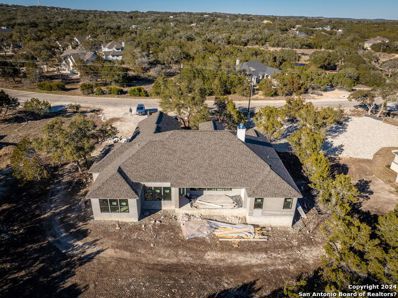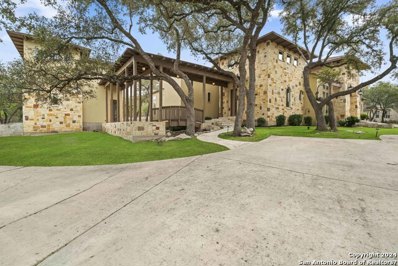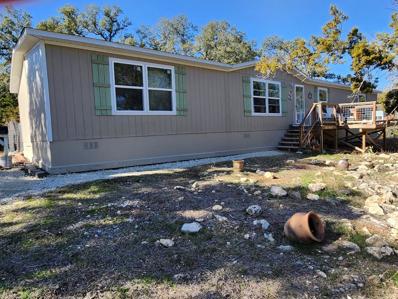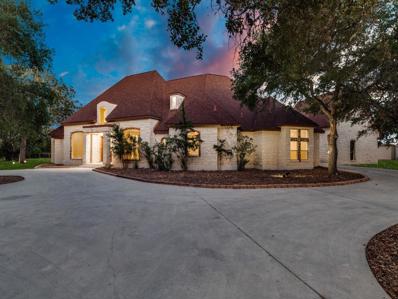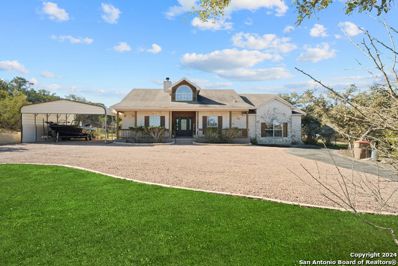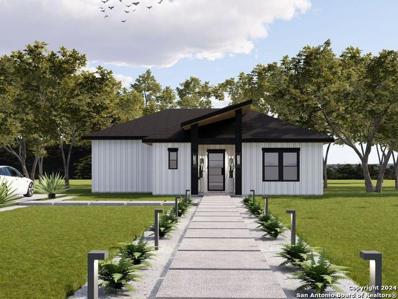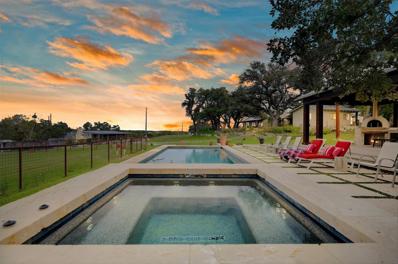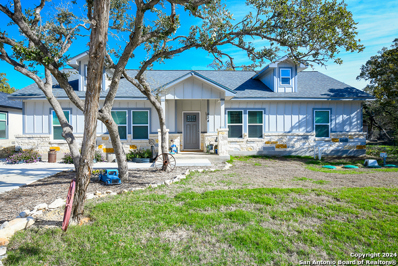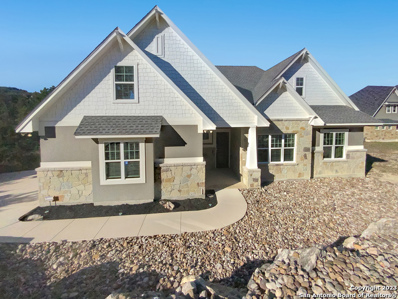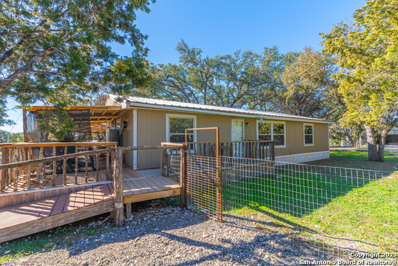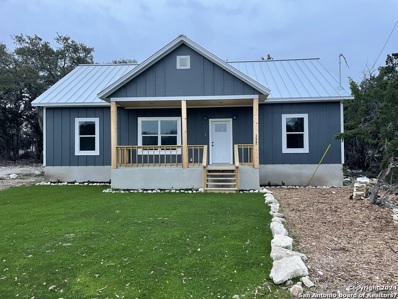Spring Branch TX Homes for Sale
- Type:
- Single Family
- Sq.Ft.:
- 2,394
- Status:
- Active
- Beds:
- 3
- Lot size:
- 0.77 Acres
- Year built:
- 2023
- Baths:
- 3.00
- MLS#:
- 1750231
- Subdivision:
- Lake Of The Hills Estates
ADDITIONAL INFORMATION
Lake of the Hills has a Home with an amazing view! Home offers a 3 bedroom, 2 1/2 bathrooms and 2 car detached garage with pull through driveway. Open floor plan, with 2 living rooms, one on main floor and one in lower level, seller refers as the basement level . Main level has master bedroom, bathroom and Laundry room, 1/2 bath. Master bedroom has extra space that can be used as a nursery or a sitting area,. Master bedroom has a walk in shower and double vanity with walk in closet. Lower level has 2 bedrooms with extra room space, huge closets, 1 bathroom with 2nd living area. Lower level also has lots of storage. Home offers high ceilings, large stacked windows with alot of natural light. Main level has a deck for a beautiful and peaceful view. There is also a closed area with privacy fence for dog run or relaxation. This is a must see! Lot size is 33,376 sq. ft.
$1,275,000
3079 3079 CAMPESTRES Spring Branch, TX 78070
- Type:
- Single Family
- Sq.Ft.:
- 3,250
- Status:
- Active
- Beds:
- 4
- Lot size:
- 1.01 Acres
- Year built:
- 2024
- Baths:
- 3.00
- MLS#:
- 1749802
- Subdivision:
- Cascada at Campestres, Cascada
ADDITIONAL INFORMATION
I welcome you to 3079 Campestres, where modern luxury meets contemporary design. This home is filled will natural lighting and breathtaking views. Every detail of this home was treated with the upmost attention. Immerse yourself in your custom private pool and truly appreciate the Texas sunsets. Or entertain family and friends with meals prepared in your gourmet kitchen with the finest finishes and high-end appliances. Located in the gorgeous landscape of the Texas Hill Country you will enjoy a lifestyle unlike any other. You're just a few minutes from Canyon Lake! This home must be toured to fully grasp its beauty. Builder is offering closing cost and rate buy-down incentives.
- Type:
- Single Family
- Sq.Ft.:
- 3,305
- Status:
- Active
- Beds:
- 3
- Lot size:
- 1 Acres
- Year built:
- 2007
- Baths:
- 3.00
- MLS#:
- 1749398
- Subdivision:
- MYSTIC SHORES
ADDITIONAL INFORMATION
Come and see this Beautiful Home!! Excellent Hill Country location!! Enjoy this beautiful Hill Country Single Story 3 Bedroom home plus an Office and Formal dining area with Extremely Large Spacious Floor Plan (2 additional rooms can be used as a bedroom), Fully Renovated Kitchen, Impressive Custom Ceiling Details and 3 Walk-in Closets in the Primary Bedroom. This 3,427 sqft home sits on a One (1) acre lot in the Highly Desirable Mystic Shores Community. Amenities includes 2 Resort Pools, Lakeside Park, etc. Current mortgage is a VA loan and seller would consider assumption of current rate 2.4%. Motivated Seller
- Type:
- Single Family
- Sq.Ft.:
- 3,239
- Status:
- Active
- Beds:
- 4
- Lot size:
- 2.16 Acres
- Year built:
- 2012
- Baths:
- 5.00
- MLS#:
- 8876014
- Subdivision:
- Mystic Shores 16
ADDITIONAL INFORMATION
Exquisite custom home located in Mystic Shores at Canyon Lake offering 4 bedrooms, 4.5 baths, 1.5 story, open floor plan, designed for guests and all on 2 acres with expansive views of the 140 acre Nature Preserve. This home was built to capture the views from every angle as the views cannot be obstructed due to backing up to the nature preserve. Split floor plan with 3 bedrooms with 3 full ensuite baths down with a large game room and/or 4th bedroom with full bath is upstairs. Open kitchen to the living area with granite counters, double ovens and large island for entertaining guests to enjoy your views. The oversized back porch is fenced in for dogs or kids as well as the back yard is perimeter fenced with pipe rail. The backyard offers plenty of space for a pool and an additional garage/guest home could be added due to the acreage. 220 River Ridge is located on a coveted street offering Guadalupe Riverfront Homes, mostly on larger acreage giving you the utmost privacy from neighbors. Mystic Shores is a custom home community on the north side of Canyon Lake with Lake and River Access, 2 pool complexes, sport courts, on site RV/boat storage, walking trails and amenity center.
- Type:
- Single Family
- Sq.Ft.:
- 902
- Status:
- Active
- Beds:
- 3
- Lot size:
- 0.24 Acres
- Year built:
- 2023
- Baths:
- 2.00
- MLS#:
- 1748748
- Subdivision:
- Cypress Lake Gardens
ADDITIONAL INFORMATION
Come get your piece of the Texas Hill Country in Spring Branch, Texas 78070. 938 Covered Wagon is on .2355 of an acre with great space for parking, carport or a great workshop! This 3 bedroom, 2 bath brand NEW Clayton Manufactured Home is move in ready! Community Park/playground within walking distance. Minutes from US Hwy 281. Escape the city and live your dream in the beautiful TX Hill Country.
- Type:
- Single Family
- Sq.Ft.:
- 1,568
- Status:
- Active
- Beds:
- 4
- Lot size:
- 0.51 Acres
- Year built:
- 2022
- Baths:
- 2.00
- MLS#:
- 1748396
- Subdivision:
- Indian Hills
ADDITIONAL INFORMATION
This brand new 4 bedroom, 2 bathroom house sits on a half acre of Texas hill country. The well equipped kitchen includes plenty of cabinet space, a dishwasher, refrigerator, and an electric stove. It offers spacious living and dining areas. Located near highway 281, it offers quick access to many attractions such as Canyon Lake, Jacob's Well, hiking trails, and so much more! With a big fenced in yard and security gate, you'll be sure to enjoy both spacious decks for your outdoor activities. It has ample parking space, including a paved area for an RV.
- Type:
- Single Family
- Sq.Ft.:
- 2,754
- Status:
- Active
- Beds:
- 4
- Lot size:
- 1.67 Acres
- Year built:
- 2012
- Baths:
- 3.00
- MLS#:
- 2591242
- Subdivision:
- Mystic Shores 13
ADDITIONAL INFORMATION
Welcome to your dream home nestled in the tranquil embrace of nature! This stunning 4-bedroom, 3-bathroom retreat sits on a generous approx. 1.67 -acre lot, providing unparalleled privacy and a serene escape from the hustle and bustle of city life. As you make your way up the long driveway, you'll feel an immediate sense of calm surrounded by the lush foliage and towering trees. Step inside and be greeted by an inviting open floor plan that effortlessly blends elegance and functionality. Bathed in abundant natural light, the home boasts soaring ceilings that create an airy atmosphere, while the neutral color palette sets the stage for your personal touches and style. Island kitchen with abundant cabinetry, built-in oven and microwave, gas cooking cook top, and stainless appliances. A delightful surprise awaits as you explore further-a charming loft, brimming with possibilities. This versatile space can easily be transformed into an additional bedroom or converted into a cozy office for those who work remotely, offering the ideal balance between work and leisure. Nature enthusiasts will relish the seamless transition between indoor and outdoor living. Step out onto the fully covered deck, perfect for entertaining guests or simply savoring the serenity of your surroundings. And for your furry companions, there's a private area designated specifically for them to frolic and explore to their heart's content.
- Type:
- Single Family
- Sq.Ft.:
- 3,790
- Status:
- Active
- Beds:
- 4
- Lot size:
- 1.44 Acres
- Year built:
- 2005
- Baths:
- 4.00
- MLS#:
- 1747474
- Subdivision:
- Mystic Shores
ADDITIONAL INFORMATION
This beautiful custom home, in the coveted Mystic Shores subdivision, boasts spectacular Hill Country and Canyon Lake views. The home has 3,790 square feet of indoor living space and over 1,000 square feet of outdoor patio space and deck, all located on 1.44 acres. From the moment you enter, you are greeted by the spacious and elegant layout of the grand dining and living area offering abundant natural light through oversized windows, a remote-controlled gas fireplace surrounded by custom shelving and tray ceilings. French doors open from the living area to a sprawling back patio with an Ipe wood deck. The recessed speaker system in the living room, patio and family room ensures a custom audio experience. This home features two primary suites on the main floor, both with attached bathrooms and large walk-in closets. One features a private sitting area with private patio and the other features a 6ft jacuzzi tub and walk in shower. The kitchen is open to a breakfast area and family room with large windows providing bountiful natural light and great Hill Country views. The kitchen highlights include granite countertops, up-lit and down-lit cabinetry, large walk-in pantry with storage, built-in wine cooler, spacious island, double self-cleaning ovens and a 5-burner gas range. The second story includes 2 bedrooms, 1 full bathroom, and a viewing room. The bedrooms open to a sun-soaked floor-to-ceiling window viewing room where you can enjoy the valley and Canyon Lake views. An outdoor spiral staircase leads from the viewing room down to the patio on the main level. This home has a 2car and 1golfcart attached garage with epoxy flooring and decked attic storage. Other features include home security system, lightning rod protection system, 3unit AC system, water softener with charcoal filter, 2unit water heater system, modular manifold plumbing system, sprinkler system, timed outdoor lighting and a stained driveway. This home has been meticulously maintained.
$249,900
2823 Contour Dr. Spring Branch, TX
- Type:
- Single Family
- Sq.Ft.:
- 1,327
- Status:
- Active
- Beds:
- 3
- Lot size:
- 0.16 Acres
- Year built:
- 2024
- Baths:
- 2.00
- MLS#:
- 1747442
- Subdivision:
- Lake Of The Hills
ADDITIONAL INFORMATION
The all new Parrot plan has abundant counter space, large pantry, granite counters and sloped ceiling in living room. Dining room and living room are open! Completion end of April 2024!
$249,900
1224 Lake Dr Spring Branch, TX 78070
Open House:
Sunday, 4/28 4:00-6:00PM
- Type:
- Single Family
- Sq.Ft.:
- 1,327
- Status:
- Active
- Beds:
- 3
- Lot size:
- 0.17 Acres
- Year built:
- 2024
- Baths:
- 2.00
- MLS#:
- 1747440
- Subdivision:
- Lake of The Hills
ADDITIONAL INFORMATION
The all new Parrot plan has abundant counter space, large pantry, granite counters and sloped ceiling in living room. Dining room and living room are open! Completion end of April 2024!
- Type:
- Single Family
- Sq.Ft.:
- 4,760
- Status:
- Active
- Beds:
- 5
- Lot size:
- 5 Acres
- Year built:
- 1999
- Baths:
- 5.00
- MLS#:
- 1746645
- Subdivision:
- Cypress Springs
ADDITIONAL INFORMATION
Welcome to this stunning 5-bedroom, 3.5-bathroom gated home nestled on 5 acres of tranquility located within the coveted Cypress Springs on the Guadalupe Subdivision. Experience luxurious living with an open floor plan that effortlessly links two living areas and two dining spaces, providing an ideal setting for family gatherings and entertainment. The interior boasts a spacious master suite with an attached office, offering a private retreat within your own home. Upstairs, discover 4 secondary bedrooms and a game room, providing ample space for various activities. The large and open kitchen features stainless appliances, granite countertops, and a generous walk-in pantry, making it a culinary enthusiast's dream. Step outside to an ultimate backyard paradise with a deck and patio overlooking an in-ground pool and adjoining hot tub - an entertainer's delight. The property also features space for your goats & chickens. Car enthusiasts will appreciate the 2-car attached garage and an additional 3-car detached garage. Enjoy peace of mind with a roof replaced in 2022, and most major mechanicals updated between 2019-2023. As part of the Cypress Springs subdivision, residents have access to the Guadalupe River through the POA River Park, covered pavilions with BBQ pits, and a campground for RV parking. Embrace a lifestyle of luxury, space, and community in this exceptional home.
- Type:
- Single Family
- Sq.Ft.:
- 1,512
- Status:
- Active
- Beds:
- 3
- Lot size:
- 0.23 Acres
- Year built:
- 2021
- Baths:
- 2.00
- MLS#:
- 1746292
- Subdivision:
- Rebecca Creek Est
ADDITIONAL INFORMATION
Discover peaceful living in this 1500 sq ft home in Spring Branch nestled on a golf course. Surrounded by friendly neighbors and quiet streets, it offers both comfort and privacy. The home features a useful shed in the front yard, a welcoming exterior, and an open floor plan inside. Bright with natural light, it includes a versatile kitchen, three bedrooms, and two bathrooms. Located in a safe, community-oriented area, it's close to local shops and parks. This home combines simplicity, convenience, and a sense of community.
- Type:
- Single Family
- Sq.Ft.:
- 2,400
- Status:
- Active
- Beds:
- 4
- Lot size:
- 1.17 Acres
- Year built:
- 2023
- Baths:
- 3.00
- MLS#:
- 1745767
- Subdivision:
- Serenity Oaks
ADDITIONAL INFORMATION
Welcome to your new home in the serene Serenity Oaks subdivision! Nestled in this gated community, this 4 bedroom 3 bath (Currently set up as a 3 bedroom plus office) Hearthside Home on 1 acre to be completed in March 2024. Serenity Oaks Subdivision provides a haven of tranquility with river access, golf course access, a pool, a playground, abundant trees, and that coveted wide-open hill country feel. Step into the open-concept living and dining area with vaulted ceilings, creating a spacious and inviting atmosphere. Revel in the extensive custom cabinetry and counter space, floor-to-ceiling windows that flood the space with natural light. Under construction photos taken March 6, 2024. Optional changes to floorplan that are still available at buyers request: Builder will convert office to full bedroom by removing French doors or close in the hall bathroom entrance to bedroom 4, converting to an ensuite.
- Type:
- Single Family
- Sq.Ft.:
- 2,600
- Status:
- Active
- Beds:
- 4
- Lot size:
- 1.27 Acres
- Year built:
- 2024
- Baths:
- 3.00
- MLS#:
- 1745766
- Subdivision:
- Serenity Oaks
ADDITIONAL INFORMATION
Welcome to your future home, anticipated for completion in April 2024, nestled in the heart of Serenity Oaks at Spring Branch, TX! This home spans 2606 square feet, thoughtfully designed to offer a blend of comfort, style, and tranquility. An open-concept floor plan where natural light illuminates the space, showcasing exquisite craftsmanship and meticulous attention to detail. The gourmet kitchen, the heart of the home, boasts top-of-the-line appliances, granite countertops, and ample storage. Flow seamlessly from the kitchen to the dining area, opening to a covered patio-a perfect setting for entertaining guests or enjoying quiet evenings under the Texas stars. The spacious living room, adorned with a fireplace, creates a cozy haven with high ceilings and large windows. The master suite offers a private retreat with a spa-like ensuite bathroom featuring a soaking tub, walk-in shower, and dual vanities for the ultimate in comfort and luxury. Conveniently located near schools, shopping, and recreational facilities, this home seamlessly combines convenience with a peaceful escape. Under construction photos taken January 2024.
$1,095,000
1142 Long Meadow Spring Branch, TX 78070
- Type:
- Single Family
- Sq.Ft.:
- 5,134
- Status:
- Active
- Beds:
- 5
- Lot size:
- 1.28 Acres
- Year built:
- 2005
- Baths:
- 5.00
- MLS#:
- 1745655
- Subdivision:
- River Crossing
ADDITIONAL INFORMATION
The 1 plus acre home estate is an exquisite property that offers luxurious and serene living experience. Nestled within a prestigious golf course community, this estate boasts breathtaking views and impeccable privacy. As you enter the property, a grand driveway lined with lush landscaping welcomes you to this magnificent residence. The exterior exudes elegance and sophistication, with its well-manicured lawns, towering trees, and beautifully designed architecture. The interior of the home is equally impressive, featuring spacious rooms filled with natural light. A grand foyer leads you into the heart of the house, where you'll find an open-concept living area that seamlessly blends traditional design with comfort. High ceilings adorned with elegant chandeliers create an atmosphere of opulence throughout. The gourmet kitchen is a chef's dream come true, equipped with top-of-the-line appliances, ample counter space, and a large island perfect for entertaining guests or enjoying casual meals with family. Adjoining the kitchen is a cozy breakfast nook overlooking the picturesque backyard. The master suite is a private oasis within this estate. With generous proportions and refined finishes, it offers a tranquil retreat complete with a luxurious ensuite bathroom featuring dual vanities, soaking tub, walk-in shower, and separate dressing area. Additional bedrooms are thoughtfully designed to provide comfort and privacy for family members or guests. Each room offers ample closet space and access to well-appointed bathrooms. One of the most enticing features of this estate is its location backing to a private 1,200-acre ranch. Imagine waking up every morning to stunning panoramic views of rolling hillsides or enjoying evening strolls along quiet trails surrounded by nature's beauty. Residents will also have exclusive access to all the amenities offered by the golf course community including the world-class golf course at River Crossing Club with a swimming pool, fitness center as well as fine dining. 10 acre River front park is a must see as well! In summary, this acreage home estate presents an extraordinary opportunity for those seeking a luxurious and private lifestyle. With its prime location backing to a vast ranch and within an esteemed golf course community, this estate offers the perfect blend of elegance, comfort, and natural beauty.
- Type:
- Manufactured Home
- Sq.Ft.:
- 1,896
- Status:
- Active
- Beds:
- 4
- Lot size:
- 0.44 Acres
- Year built:
- 2019
- Baths:
- 2.00
- MLS#:
- 113888
- Subdivision:
- Rebecca Creek Park (Coml)
ADDITIONAL INFORMATION
Nestled in the scenic beauty of Rebecca Creek, this charming manufactured home offers the perfect blend of tranquility and comfort. Situated on a serene and quiet street, this residence features 4 bedrooms and 2 bathrooms, with an open floor plan that creates a well-laid-out living space. Embrace the country setting and peaceful surroundings, making this home an oasis of calm. Whether you're seeking a retreat or a place to call home, this property is in Rebecca Creek. Motivated Seller.
$1,290,000
379 Wagon Wheel Dr Spring Branch, TX 78070
- Type:
- Single Family
- Sq.Ft.:
- 6,171
- Status:
- Active
- Beds:
- 5
- Lot size:
- 5 Acres
- Year built:
- 2007
- Baths:
- 7.00
- MLS#:
- 9077496
- Subdivision:
- Cypress Sprgs The Guadalupe 4
ADDITIONAL INFORMATION
Come and experience the epitome of luxury and elegance found in this beautiful Spring Branch home. Spanning 6,355 sqft, this miraculous home boasts designer finishes, high ceilings, and ample space for entertaining or spending quality time with loved ones. Gather with friends and loved ones in the grand living room featuring a floor-to-ceiling stone fireplace and gorgeous curved ceiling accents, all overlooking the beautiful Texas Hill Country. The home backs up to a private ranch allowing for an extra touch of privacy and seclusion. Culinary enthusiasts will fall in love with the fabulous chef's kitchen offering a 6-burner gas stove top, an island with an additional sink and pot burner, and sprawling countertop prep space. The dining room is an ideal space for entertaining, with a full stone wall accent surrounding the area. Find ultimate tranquility within the primary bedroom with a fireplace, private access to the backyard, and an exceptional spa-like bathroom with a jacuzzi tub, dual vanities, and a walk-in shower. With an additional four well-appointed bedrooms, new owners can use each space as needed. Other standout features include a loft space above the garage containing one bedroom and bath, as well as a large area ideal for a media room. This custom-built home in Spring Branch truly offers unmatched tranquility. Come and explore this home today and make it your very own.
- Type:
- Single Family
- Sq.Ft.:
- 2,534
- Status:
- Active
- Beds:
- 4
- Lot size:
- 1.03 Acres
- Year built:
- 2004
- Baths:
- 3.00
- MLS#:
- 1742853
- Subdivision:
- Stallion Estates
ADDITIONAL INFORMATION
Roof was just replaced 04/2024! Home is assumable (seller has a 3% interest rate)! Welcome to your serene sanctuary in the heart of Spring Branch, where 1.03 acres of pure tranquility await. Nestled in the hill country, this updated home offers an idyllic retreat from the hustle and bustle of city life. As you step inside, your eyes will be drawn first to the beautiful chandelier that hangs overhead and then to a seamless expanse of wood-look tile which leads to the living space with high ceilings and a magnificent stone fireplace that reaches from floor to ceiling. The ambiance is enhanced by surround sound speakers, creating the perfect setting for both relaxation and entertainment. The versatile front room, complete with a closet, serves as either a study or an additional bedroom, offering flexibility to suit your lifestyle. The kitchen has undergone a stylish transformation with new granite countertops, backsplash, painted cabinets, and stainless steel dishwasher & refrigerator that conveys. Under-cabinet lighting adds a touch of sophistication, illuminating the space. The primary bedroom has outdoor access and an indulgent ensuite bathroom featuring a rejuvenating jacuzzi tub (motor replaced approx 1 1/2 yrs ago), complemented by a rain showerhead, ambient lights, and a TV for ultimate relaxation. Spanish tiles have been added to the shower & around the tub as well. A unique feature of this home is the second living space, perfect for a studio, game room, or media room. This multifunctional area also houses the washer and dryer, additional storage, and a convenient sink. Outdoor living is a delight with a front adorned by ground cover, additional parking and landscaping, leading to a two-car carport (just added within the last 5 months). In the back, a covered patio with Spanish tile, ceiling fan, surround sound speakers and a flagstone patio with a firepit create an inviting outdoor oasis. A deck provides an elevated vantage point to enjoy the expansive yard, fully fenced for privacy. An added bonus is the shed for extra storage. The roof will be replaced in February 2024. This property is not just a home; it's a lifestyle-a harmonious blend of modern comforts and natural beauty. Don't miss the chance to make this Spring Branch gem your own!
- Type:
- Single Family
- Sq.Ft.:
- 1,509
- Status:
- Active
- Beds:
- 3
- Lot size:
- 0.2 Acres
- Year built:
- 2024
- Baths:
- 2.00
- MLS#:
- 1742642
- Subdivision:
- COMAL HILLS
ADDITIONAL INFORMATION
Presenting a modern, open concept new construction in the hill country. This property/floor plan features a seamless flow, abundant natural light with quartz countertops throughout and ceramic tile flooring. Spacious living area that opens into kitchen. High quality construction materials. Builder has extensive experience and is willing to work buyers during the building process.
- Type:
- Single Family
- Sq.Ft.:
- 6,866
- Status:
- Active
- Beds:
- 6
- Lot size:
- 25.73 Acres
- Year built:
- 2002
- Baths:
- 7.00
- MLS#:
- 1337019
- Subdivision:
- 25.729 Acres Out Of H. Lussman Survey
ADDITIONAL INFORMATION
Discover your exclusive Hill Country oasis on 25.729 acres, a haven of luxury and tranquility. This extraordinary estate comprises four meticulously crafted houses, each with its unique charm, set against the backdrop of rolling hills. The historic main home, dating back to the 1800s, has been thoughtfully renovated. Its chef's kitchen is a culinary masterpiece, complemented by two living areas with stone fireplaces. The primary ensuite is a retreat with walk-in closets, a spa-like bathroom, a walk-in shower, and a clawfoot tub. The dream aesthetic captures the essence of Hill Country living. Connected by a breezeway, the guest quarters feature two bedrooms, two bathrooms, a galley kitchen, and a stone fireplace. The party barn house offers one bedroom, one bathroom, and an open floor plan. A recording studio/bonus house with a full bathroom caters to creative pursuits. Above the animal stables, the light-filled art studio inspires creativity. Animal lovers will appreciate the well-appointed stables, while the cowboy house, a one-bedroom studio with a kitchenette and clawfoot tub bathroom, completes the estate. Step outside to a pool and pavilion, a private retreat for relaxation. This Hill Country estate, with over $500,000 in improvements ,invites you to savor serenity, revel in luxury, and create cherished memories. Your dream ranch awaits – welcome home.
- Type:
- Single Family
- Sq.Ft.:
- 1,905
- Status:
- Active
- Beds:
- 4
- Lot size:
- 0.23 Acres
- Year built:
- 2022
- Baths:
- 2.00
- MLS#:
- 1742390
- Subdivision:
- Cypress Cove Comal
ADDITIONAL INFORMATION
Welcome to your dream home in Spring Branch! This stunning one-year-old residence boasts 4 bedrooms, 2 bathrooms, and is situated on nearly a quarter of an acre, providing a perfect blend of modern elegance and peaceful surroundings. Enjoy the serene surroundings while being just a short distance from local amenities and attractions. As you approach, you'll be captivated by the meticulous landscaping that surrounds the property, setting the stage for the beauty that awaits inside. The exterior features two sheds in the back, offering ample storage space for your convenience. Step inside and be greeted by a spacious open concept living and kitchen area, creating an inviting atmosphere for both daily living and entertaining. The kitchen is equipped with modern appliances and a sleek design, making meal preparation a joy. The home is exceptionally well-maintained, ensuring that every corner reflects the care and attention it deserves. The primary bedroom features a beautiful ensuite bathroom with a walk-in shower and a closet that will meet all your storage needs. The deal sweetens as the refrigerator, washer, dryer, and most window coverings are included, making this property move-in ready. Don't miss the opportunity to call this exquisite home yours - schedule a showing today and start envisioning the next chapter of your life in this beautiful Spring Branch residence!
- Type:
- Single Family
- Sq.Ft.:
- 1,394
- Status:
- Active
- Beds:
- 3
- Lot size:
- 0.14 Acres
- Year built:
- 2023
- Baths:
- 2.00
- MLS#:
- 1742363
- Subdivision:
- CYPRESS COVE COMAL
ADDITIONAL INFORMATION
***OPEN HOUSE SATURDAY MARCH 2ND FROM 12-3PM*** Impressive 3 bedroom, 2 bathroom new construction home, skillfully crafted by Stellar Built, LLC. A plethora of high-end upgrades adorn this residence, including exquisite granite countertops in the kitchen and bathrooms, complemented by stainless steel appliances and Kent Moore cabinetry. The kitchen is a culinary haven, boasting a generously sized island illuminated by elegant pendant lighting. The master bathroom exudes opulence, featuring a spacious tiled walk-in shower that invites relaxation and rejuvenation. Throughout the home, you'll discover thoughtful amenities like mini blinds, a 2 car garage with garage door opener, and a charming covered front porch. The open-concept design is enhanced by the warm ambiance of recessed lighting. Step outside onto the oversized back patio, where you can bask in the outdoors, surrounded by a beautifully landscaped yard with full sod in both the front and back. The irrigation system ensures the lush greenery remains vibrant, creating an ideal setting for outdoor enjoyment. The home offers easy access to HWY 281 and is in close proximity to Canyon Lake. The neighborhood boasts direct access to the river and lake, featuring boat ramp 11, and a private river park for water enthusiasts. Residents can also enjoy community amenities such as a pool, sports courts, and more, making this an ideal place to call home. Situated in a prime location, indulge in a picturesque journey, exploring quaint neighboring towns, and embarking on some sightseeing or treasure hunting in antique shops. Discover the charm of local wineries nearby, hike along the Canyon Lake Dam or through the breathtaking Gorge, or paddle your way through the Guadalupe River. As night falls, immerse yourself in the rhythm of the outdoors at a captivating concert held at the Whitewater Amphitheater. Whatever your passions may be, this home caters to a wide range of interests. With convenient access to San Antonio, New Braunfels, Wimberley, and Austin, your options for adventure and entertainment are boundless.
Open House:
Thursday, 4/25 1:00-12:30AM
- Type:
- Single Family
- Sq.Ft.:
- 2,421
- Status:
- Active
- Beds:
- 3
- Lot size:
- 1.21 Acres
- Year built:
- 2017
- Baths:
- 3.00
- MLS#:
- 1741378
- Subdivision:
- RIVER CROSSING
ADDITIONAL INFORMATION
Welcome to this stunning property featuring a tasteful natural color palette that exudes warmth and elegance throughout. The kitchen boasts a center island, ideal for meal preparation and gathering with loved ones. The nice backsplash adds a touch of style and charm to this functional space. Additionally, this home offers versatile rooms that can accommodate a variety of living arrangements, ensuring ample flexibility for your unique needs. The primary bathroom impresses with its good under sink storage, keeping your essentials organized and easily accessible. Don't miss the opportunity to make this remarkable property your new home sweet home! This home has been virtually staged to illustrate its potential.
$245,000
2301 Rimrock Dr Spring Branch, TX
- Type:
- Single Family
- Sq.Ft.:
- 1,776
- Status:
- Active
- Beds:
- 4
- Lot size:
- 1 Acres
- Year built:
- 1993
- Baths:
- 2.00
- MLS#:
- 1741252
- Subdivision:
- Cypress Lake Gardens
ADDITIONAL INFORMATION
CASH ONLY. Wonderfully kept double-wide with nice laminate floors, newer energy efficient windows, high ceilings and granite countertops. HVAC and septic system were both replaced within the past 2 years and the owners upgraded to a durable metal roof. The property also features a totally renovated 12x36 cabin which would be perfect as an extra living space, man cave or she-shed. ALL FURNITURE CONVEYS. Additionally, the property comes equipped with a 12x24 metal storage shed, greenhouse, and huge parking pad for trailers, boats and toys--complete with 30 amp & water hook-ups. ***HUGE Opportunity for multiple INCOME-producing properties***Best of all on this private, densely wooded lot, you have your very own private well producing crystal clear drinking water! You will not find any property like this one for this price--so come check it out today before it's gone!
- Type:
- Single Family
- Sq.Ft.:
- 1,311
- Status:
- Active
- Beds:
- 3
- Lot size:
- 0.27 Acres
- Year built:
- 2023
- Baths:
- 2.00
- MLS#:
- 1741211
- Subdivision:
- CYPRESS COVE COMAL
ADDITIONAL INFORMATION
Don't miss this perfectly sized 3/2 new home on over 1/4 acre. The home is one story with great layout located near the scenic Canyon Lake. The home boasts a metal roof, beautiful modern siding as well as a lavish finish out inside. Custom cabinets, tile floor, granite countertops, stainless steel appliances and so much more!


Listings courtesy of ACTRIS MLS as distributed by MLS GRID, based on information submitted to the MLS GRID as of {{last updated}}.. All data is obtained from various sources and may not have been verified by broker or MLS GRID. Supplied Open House Information is subject to change without notice. All information should be independently reviewed and verified for accuracy. Properties may or may not be listed by the office/agent presenting the information. The Digital Millennium Copyright Act of 1998, 17 U.S.C. § 512 (the “DMCA”) provides recourse for copyright owners who believe that material appearing on the Internet infringes their rights under U.S. copyright law. If you believe in good faith that any content or material made available in connection with our website or services infringes your copyright, you (or your agent) may send us a notice requesting that the content or material be removed, or access to it blocked. Notices must be sent in writing by email to DMCAnotice@MLSGrid.com. The DMCA requires that your notice of alleged copyright infringement include the following information: (1) description of the copyrighted work that is the subject of claimed infringement; (2) description of the alleged infringing content and information sufficient to permit us to locate the content; (3) contact information for you, including your address, telephone number and email address; (4) a statement by you that you have a good faith belief that the content in the manner complained of is not authorized by the copyright owner, or its agent, or by the operation of any law; (5) a statement by you, signed under penalty of perjury, that the information in the notification is accurate and that you have the authority to enforce the copyrights that are claimed to be infringed; and (6) a physical or electronic signature of the copyright owner or a person authorized to act on the copyright owner’s behalf. Failure to include all of the above information may result in the delay of the processing of your complaint.

Spring Branch Real Estate
The median home value in Spring Branch, TX is $526,000. This is higher than the county median home value of $312,100. The national median home value is $219,700. The average price of homes sold in Spring Branch, TX is $526,000. Approximately 70.04% of Spring Branch homes are owned, compared to 12.9% rented, while 17.07% are vacant. Spring Branch real estate listings include condos, townhomes, and single family homes for sale. Commercial properties are also available. If you see a property you’re interested in, contact a Spring Branch real estate agent to arrange a tour today!
Spring Branch, Texas has a population of 15,559. Spring Branch is less family-centric than the surrounding county with 26.81% of the households containing married families with children. The county average for households married with children is 31.85%.
The median household income in Spring Branch, Texas is $87,643. The median household income for the surrounding county is $73,655 compared to the national median of $57,652. The median age of people living in Spring Branch is 47.9 years.
Spring Branch Weather
The average high temperature in July is 93.1 degrees, with an average low temperature in January of 38.9 degrees. The average rainfall is approximately 35.4 inches per year, with 0 inches of snow per year.
