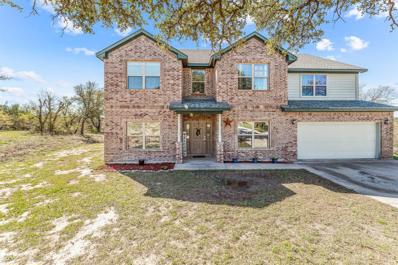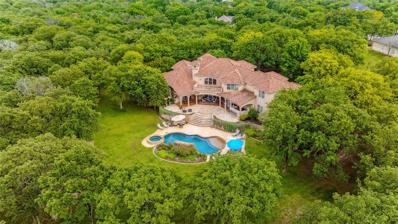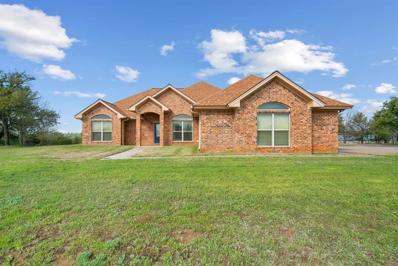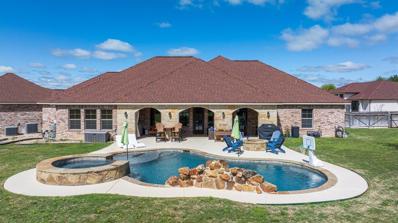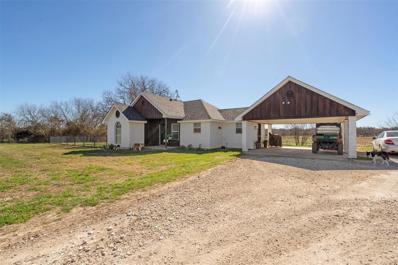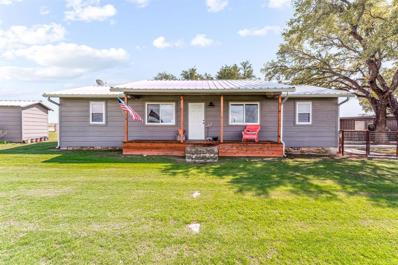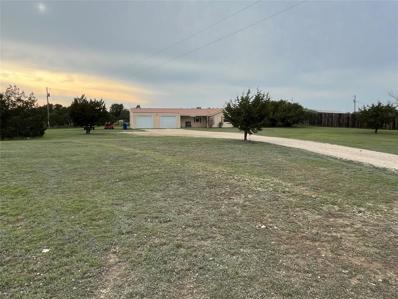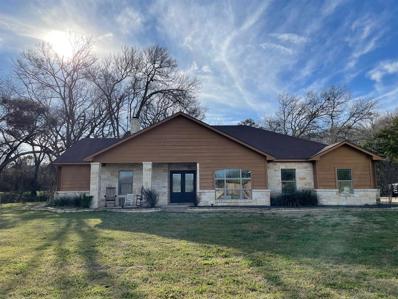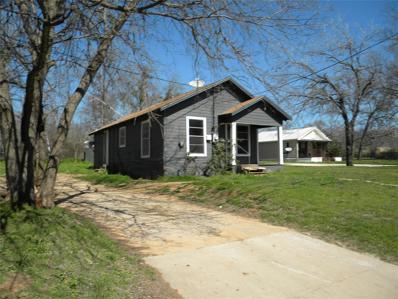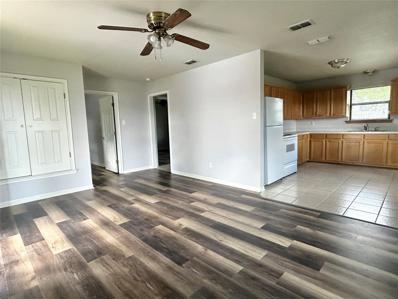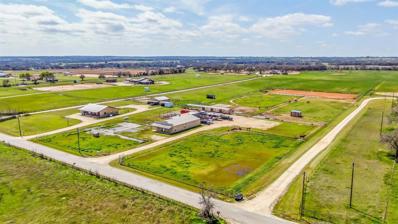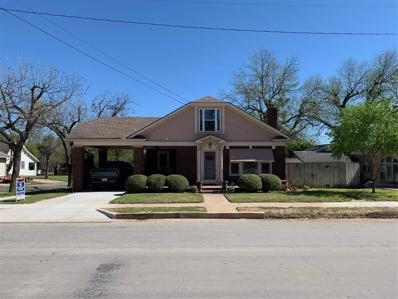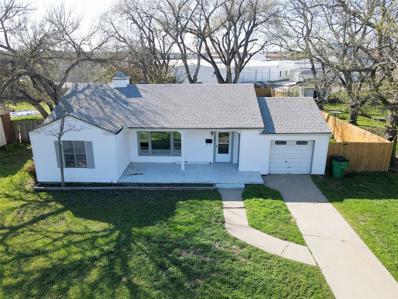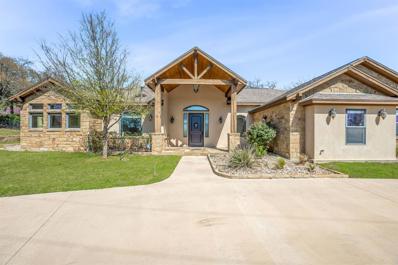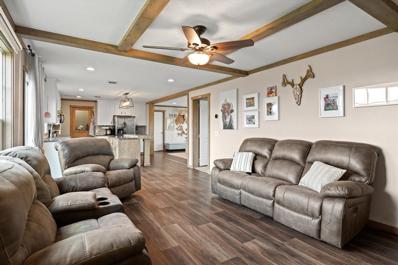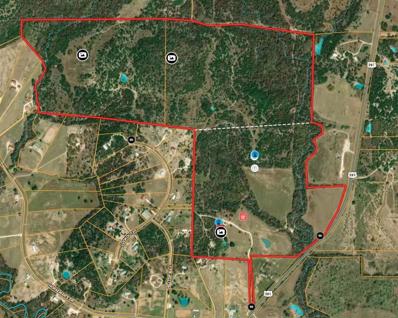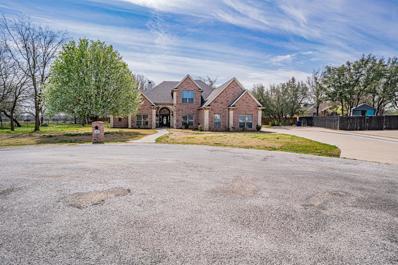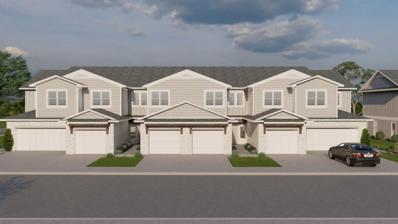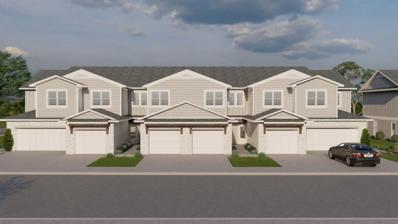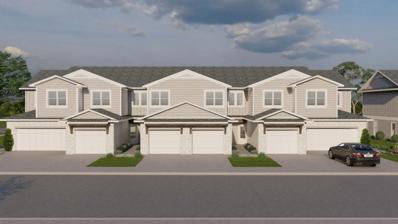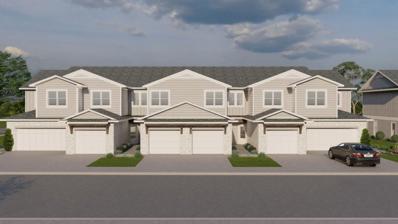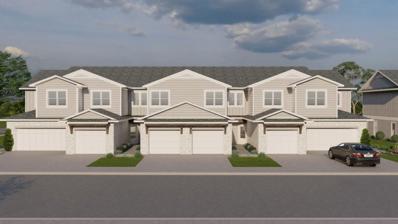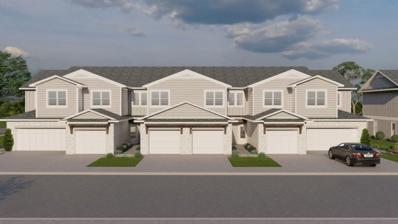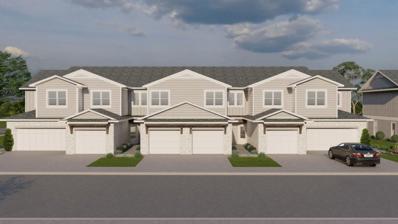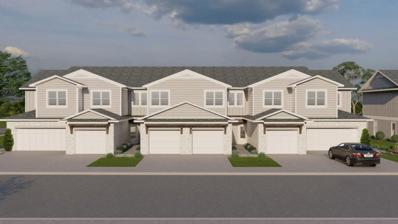Stephenville TX Homes for Sale
- Type:
- Single Family
- Sq.Ft.:
- 3,631
- Status:
- Active
- Beds:
- 5
- Lot size:
- 8.08 Acres
- Year built:
- 2014
- Baths:
- 5.00
- MLS#:
- 20569261
- Subdivision:
- River Hills Ranch
ADDITIONAL INFORMATION
Looking for your next home? Look no further! This beautiful property will accommodate all of your wants. With a little over 8 acres, this gorgeous piece of property has many mature trees, a gorgeous view, and a covered family-inviting patio! Taking a look inside the beautiful brick house will reveal a foyer that displays soaring ceilings, a private office, as well as a large dining room. With a vast kitchen, breakfast area and tons of counter space, this house is perfect for families. The huge master bedroom includes a wonderful walk in closet with plenty of space for him & her. Upstairs are 4 bedrooms with walk in closets, a laundry room, PLUS a large game room perfect for entertaining guests. This beautiful property is perfect for animals, entertaining family & friends, and has plenty of room for kids! Come take a look! Who knows, this could be the answer to your prayers!
- Type:
- Single Family
- Sq.Ft.:
- 5,735
- Status:
- Active
- Beds:
- 5
- Lot size:
- 6.01 Acres
- Year built:
- 2005
- Baths:
- 5.00
- MLS#:
- 20562606
- Subdivision:
- Timber Creek Estate
ADDITIONAL INFORMATION
Step into the lap of luxury w-this exquisite Mediterranean-style dream home nestled on 6 acres of pristine landscape! Inside is a masterpiece w-imported Costa Rican teak floors & Mexican-imported columns exude sophistication throughout, while practical features such as an executive office, 1st floor private guest suite + a tornado closet ensure convenience & peace of mind. Entertain in style in the Media & Game Room w-wet bar! The grandeur of the living room w-its soaring 22.5-foot cathedral ceilings adorned w-Juliet balconies, sets the stage for memorable gatherings, while the Chef's kitchen w-its island bar & BI apps caters to culinary delights. Resort-style backyard is a sanctuary of leisure, featuring a freeform pool boasting a grotto and cascading waterfall, spacious outdoor patio equipped w-kitchen for al fresco dining, tiered landscaped gardens adorned w-lush foliage, balconies, a heated spa + an inviting outdoor firepit, all canvassed by the tranquility of mature trees.
$1,199,900
5424 County Road 456 Stephenville, TX 76401
- Type:
- Single Family
- Sq.Ft.:
- 2,789
- Status:
- Active
- Beds:
- 3
- Lot size:
- 20 Acres
- Year built:
- 2005
- Baths:
- 3.00
- MLS#:
- 20571973
- Subdivision:
- Oakdale Mdws
ADDITIONAL INFORMATION
Turn Key Horse Property!! Located on my favorite county road in the area, sits this fantastic offering! Beautiful custom home featuring 3 bedrooms 2 full baths, 1 half bath, office and bonus room up stairs that can easily be a 4th bedroom! The property has just over 20 acres, has a 4 stall horse with tack room, and hay storage. The home sits up on the hill overlooking the arena and bottom pasture! There is also an 1800 sq ft shop with roll up doors, the shop is insulated and has electrical service. Plenty of room to store your equipment or classic autos! The home has been meticulously cared for and updated throughout! This one is ready for its next owner! You will be hard pressed to find a nicer more well kept property! Located just a few miles North of Stephenville on a paved county road. This location will afford you all the advantages of country life while being close enough to provide the conveniences of town! They don't make many like this one, so come and take a look!
- Type:
- Single Family
- Sq.Ft.:
- 2,809
- Status:
- Active
- Beds:
- 3
- Lot size:
- 0.63 Acres
- Year built:
- 2018
- Baths:
- 3.00
- MLS#:
- 20565310
- Subdivision:
- Walking Horse Estates Ph Ii
ADDITIONAL INFORMATION
Step into luxury & comfort with this home located in Walking Horse Estates, just north of Stephenville. With a perfect blend of modern design & cozy warmth, this home offers an open floor plan centered around the spacious living area & gourmet kitchen. The massive kitchen island provides ample space for meal prep & casual dining. High-end appliances, granite counters, & custom cabinets add both style & functionality. This home offers versatility with a split bedroom arrangement including a gorgeous master suite. The master retreat offers an ensuite bathroom featuring a soaking tub, walk-in shower, dual vanity sinks & a walk-in closet. An additional room can function as a 4th bedroom or a home office space. New landscaping in the massive backyard that offers a covered patio area & a custom inground pool, complete with a sunning area & hot tub. This home offers endless opportunities for entertaining & enjoyment. Don't miss out on making this exceptional property your new home.
- Type:
- Single Family
- Sq.Ft.:
- 2,200
- Status:
- Active
- Beds:
- 2
- Lot size:
- 5.02 Acres
- Year built:
- 2005
- Baths:
- 1.00
- MLS#:
- 20570693
- Subdivision:
- Henry Pearson Surv Abs 613
ADDITIONAL INFORMATION
Experience the charm of country living just a short drive from Stephenville! This 5-acre horse property offers a great 4-stall barn with spacious stalls and a handy tack room. There are also 3 catch pens and 5 traps located on this property. The Craftsman-style home has been beautifully updated with new flooring, fresh paint, and a gorgeous granite kitchen island. With 2 bedrooms and 1 bathroom, plus a utility room for storage, it's both stylish and practical. There's also a remodeled 2-bedroom mobile home that is currently rented out for $1500 per month to help with the mortgage. And with three catch pens and an arena, it's perfect for any rodeo person or college student. Don't miss out - schedule your showing today!
- Type:
- Single Family
- Sq.Ft.:
- 1,476
- Status:
- Active
- Beds:
- 4
- Lot size:
- 2.1 Acres
- Year built:
- 1982
- Baths:
- 2.00
- MLS#:
- 20561738
ADDITIONAL INFORMATION
Super cute 4 bed 2 bath home on 2.1 acres. Completely fenced, covered patio, carport and storage area, 600sq ft mancave or office.
- Type:
- Single Family
- Sq.Ft.:
- 1,100
- Status:
- Active
- Beds:
- 3
- Lot size:
- 2.5 Acres
- Year built:
- 2001
- Baths:
- 1.00
- MLS#:
- 20569693
- Subdivision:
- Samuel Dubois Surv A-213
ADDITIONAL INFORMATION
This three bedroom, 1 bath home with garage on 2.5 acres is the perfect place for horses, sheep, goats, etc. The original home had 2 bedroom and 1 bathroom with open living and dining area. One bay of the garage was partically inclosed to make another separate bedroom. The oversized garage has ample room for storage and the laundry area. There is a separate fenced in area behind the house that is perfect for a horse or other livestock. There is also a chainlink fenced area to the side of the home as well. This property would be an excellent starter home or perfect for college students.
$555,000
3379 Fm 913 Stephenville, TX 76401
- Type:
- Single Family
- Sq.Ft.:
- 1,941
- Status:
- Active
- Beds:
- 3
- Lot size:
- 5 Acres
- Year built:
- 2016
- Baths:
- 3.00
- MLS#:
- 20569184
- Subdivision:
- None
ADDITIONAL INFORMATION
Quiet, peaceful, and so much potential! Come make this your own little ranchette! 3 bedroom, 2.5 bath beautiful home with a roughly 70x50 fenced backyard under the trees. Large trailer parking area. 40x40 pen with shed. 80x90 pen with shed. Beautiful wooded area with creek running through it. Flat, roughly 110x130 grass area to finish out your dream ranchette. Add a your barn, more pens, or arena to fit your needs. The opportunities are endless!
- Type:
- Single Family
- Sq.Ft.:
- 680
- Status:
- Active
- Beds:
- 2
- Lot size:
- 0.06 Acres
- Year built:
- 1956
- Baths:
- 1.00
- MLS#:
- 20567086
- Subdivision:
- City Addition
ADDITIONAL INFORMATION
This home has been painted a medium grey with white trim, within the last 4-5 years. Newer range. Previously rental property. Seller has decided to include the lot next to house in the sale. Two APN numbers.
- Type:
- Single Family
- Sq.Ft.:
- 884
- Status:
- Active
- Beds:
- 2
- Lot size:
- 0.14 Acres
- Year built:
- 2003
- Baths:
- 1.00
- MLS#:
- 20568052
- Subdivision:
- Clifton Heights
ADDITIONAL INFORMATION
Discover an exceptional investment or starter home opportunity in this well maintained 2-bedroom, 1-bathroom property. Recently upgraded with brand new laminate and ceiling fans in bedrooms, this 2003 home features a sunlit kitchen with abundant natural wood cabinetry. The spacious bedrooms offer ample closet space, while the full-size washer and dryer utility room provides extra storage options. Enjoy the convenience of being 2 minutes from city park, less than 3 minutes away from historic downtown, just 6 minutes from Tarleton State University, and within easy reach of local eateries and shops. This wonât last long â schedule your showing today!
- Type:
- Other
- Sq.Ft.:
- 1,540
- Status:
- Active
- Beds:
- 3
- Lot size:
- 5 Acres
- Year built:
- 2006
- Baths:
- 1.00
- MLS#:
- 20561387
- Subdivision:
- None
ADDITIONAL INFORMATION
Welcome to this picturesque horse lover's paradise! This charming 3 bed 1 bath barndominium awaits on 5 sprawling acres. Recently revitalized with fresh paint and interior updates, this home exudes rustic elegance with vaulted ceilings, exquisite tile flooring, and an abundance of storage space. Step outside to discover the ultimate equestrian haven, featuring a grand 250x140 roping arena complete with a convenient return alley and finished with a lead up, chutes and holding pens. Adjacent to the main residence, a 620 sq ft shop awaits. Adding to the allure, two tie racks, four 12x40 covered runs and five 20x20 covered pens with pastures with a hot fence. This property offers two lush coastal pastures encased in brand new 6-strand wire fencing, plenty of trailer parking and 50 and 30 amp RV plugs.
- Type:
- Single Family
- Sq.Ft.:
- 2,469
- Status:
- Active
- Beds:
- 3
- Lot size:
- 0.17 Acres
- Year built:
- 1940
- Baths:
- 3.00
- MLS#:
- 20564467
- Subdivision:
- City Add
ADDITIONAL INFORMATION
This classic brick exterior with craftsman detailing on a corner lot is move in ready. The spacious and inviting living area with hardwood floors features built-ins and a cozy fireplace. With three bedrooms and three baths, this makes a great home for a growing family or college students with it being approximately a half mile from campus. The home has a porte cochere with a circle drive as well as detached garage for parking or a shop. The corner lot also provides extensive parking for guests on both sides of the home. The cozy backyard oasis is adorned with a privacy fence, storage building for equipment, and full sprinkler system. Updates include windows, plumbing, electrical, HVAC, and roof.
- Type:
- Single Family
- Sq.Ft.:
- 1,726
- Status:
- Active
- Beds:
- 3
- Lot size:
- 0.25 Acres
- Year built:
- 1951
- Baths:
- 2.00
- MLS#:
- 20561972
- Subdivision:
- Greenview Add
ADDITIONAL INFORMATION
3 Bed 2 bath, with 2 living areas located just minutes from Tarleton State University.
- Type:
- Single Family
- Sq.Ft.:
- 3,853
- Status:
- Active
- Beds:
- 4
- Lot size:
- 0.97 Acres
- Year built:
- 2014
- Baths:
- 5.00
- MLS#:
- 20561056
- Subdivision:
- Walking Horse Estate
ADDITIONAL INFORMATION
Welcome to your dream home nestled in the heart of the sought-after neighborhood. This beautiful home offers a blend of luxury, comfort, and tranquility. Step into a magnificent 4-bedroom, 4.5 bath home with an impressive 3853 sqft living area. Designed with an open-concept, this home invites you to a warm and inviting atmosphere throughout. The kitchen is a culinary enthusiast's dream featuring a double oven, gas cooktop, pot filler, and walk-in pantry that doubles as a storm shelter. The living room is centered around a gas fireplace. Office with built in shelves. Decorative lighting throughout the home. The master suite steals the show with its spacious walk-in closet and luxurious bathroom, large bathtub with tankless water heater. Media room upstairs with wet bar and full bath. A covered back porch offers a serene escape to enjoy the outdoors, making it ideal for morning coffees or sunset dinners. Wide open pasture behind the home to have a country living feel. Sprinkler system.
- Type:
- Single Family
- Sq.Ft.:
- 1,768
- Status:
- Active
- Beds:
- 4
- Lot size:
- 0.85 Acres
- Year built:
- 2019
- Baths:
- 2.00
- MLS#:
- 20552774
- Subdivision:
- Wild Horse Sub Ph 2
ADDITIONAL INFORMATION
SELLER CREDIT, $5000 With accepted offer $$ Fall in love with this modern farm-style home with 4 bedrooms and 2 baths. The open living room and formal dining allow room friends and family. The kitchen island offers a cozy place to make many family memories. The large sink over looks your spacious yard, plenty of room for the kiddos and pets. A primary suite offers an oversized bedroom with private en suite. Enjoy relaxation in your garden tub also featuring dual vanities and walk-closet. Split bedroom floor plan is a family preference and functional design. A Spacious laundry room with storage to maximizes space and offers a separate side entrance. Donât overlook the climate-controlled workshop or she shed, a great bonus. Retro fitted foundation makes this FHA,VA eligible. All furniture is negotiable, the custom made dining table was made specifically for that space. Come take a look to see all the upgrades. Welcome Home.
- Type:
- Other
- Sq.Ft.:
- 2,040
- Status:
- Active
- Beds:
- 3
- Lot size:
- 319.44 Acres
- Year built:
- 2011
- Baths:
- 2.00
- MLS#:
- 20557594
- Subdivision:
- No
ADDITIONAL INFORMATION
This ranch has it all ELEVATION, VIEWS, WATER, WILDLIFE AND LOCATION LOCATION LOCATION. It is a spectacular 320 +- acre ranch property located in the North Texas Hill Country with the highest elevations and best unobscured views for miles, located just north of Morgan Mill on Hwy 281. This custom home has hand scraped Mesquite doors, stairs and floors as well as a custom kitchen with Quartz counter tops, 3 bedrooms 2 full baths and a wraparound porch. The ranch is well watered with 2 water wells and 3 stock tanks, one of the wells is a windmill that feeds 2 water troughs. There is over 1400' of Hwy 281 frontage and two entrances to the property from Hwy 281. The ranch has an abundance of hardwoods and live oak trees. The ranch provides great habitat for wildlife such as Deer, Turkey, Fox, Dove, Hogs. It has excellent grasses for livestock and fields to grow a variety of hay crops. Buyer and buyer's agent should confirm all information accurate.
- Type:
- Single Family
- Sq.Ft.:
- 2,747
- Status:
- Active
- Beds:
- 4
- Lot size:
- 0.67 Acres
- Year built:
- 2006
- Baths:
- 4.00
- MLS#:
- 20557241
- Subdivision:
- Heritage Hills Ph 07
ADDITIONAL INFORMATION
Absolutely PRESTIGIOUS 4 bed, 3.5 bath, custom built home in arguably the most desired neighborhood in the Stephenville area! Located at the end of a quiet cul de sac, this FOREVER HOME is landscaped beautifully, with the perfect amount of trees, and just the right touches throughout to make it feel like your DREAM HOME. Inside you will find a 2 story MASTERPIECE, primary bedroom and ensuite bath is down stairs along with PRISTINE living including a dedicated office, half bath, SOARING ceilings throughout the living room, traditional dining room, and HUGE kitchen with island, eating peninsula, custom cabinets, and stunning GRANITE counter tops. Upstairs is a 2nd ensuite bed and bath along with two bedrooms joined with a 3rd full bath. Wonderful party patio outside of your kitchen door, SUPERB storage building, 3 car garage, custon drainage system, and all of this with YOUR OWN WELL!!! This isn't a home, this is a rare opportunity at the lifestyle that you deserve. CALL TODAY!!!
$279,000
Tbd Luker 16 Stephenville, TX 76401
- Type:
- Townhouse
- Sq.Ft.:
- 1,500
- Status:
- Active
- Beds:
- 2
- Lot size:
- 0.17 Acres
- Year built:
- 2024
- Baths:
- 3.00
- MLS#:
- 20556967
- Subdivision:
- Tarleton Crossings
ADDITIONAL INFORMATION
Welcome home! Keewaydin Developments brings their quality style and craftmanship to the new community of Tarleton Crossings. These townhomes are perfect for the local student or the family looking for convenience and luxury. Interior units are 2 bed 2.5 bath, with end units having 3 bed, 3.5 baths, plus loft, 2 car garages on end units and one car garages on interiors. In addition to the spacious layouts, and stunning finishes, new residents will experience all the conveniences of nearby shopping, dining, and of course, proximity to Tarleton State University. Estimated completion August 2024. Located at the corner of Harbin Drive and Swan street. Buyers are required to apply with Home Goal Lending within 7 days of contract. Home Goal Lending will pay title policy. Application link in transaction desk offer instructions. *$10K earnest money requirement.
$279,000
Tbd Luker 22 Stephenville, TX 76401
- Type:
- Townhouse
- Sq.Ft.:
- 1,500
- Status:
- Active
- Beds:
- 2
- Lot size:
- 0.17 Acres
- Year built:
- 2024
- Baths:
- 3.00
- MLS#:
- 20556964
- Subdivision:
- Tarleton Crossings
ADDITIONAL INFORMATION
Welcome home! Keewaydin Developments brings their quality style and craftmanship to the new community of Tarleton Crossings. These townhomes are perfect for the local student or the family looking for convenience and luxury. Interior units are 2 bed 2.5 bath, with end units having 3 bed, 3.5 baths, plus loft, 2 car garages on end units and one car garages on interiors. In addition to the spacious layouts, and stunning finishes, new residents will experience all the conveniences of nearby shopping, dining, and of course, proximity to Tarleton State University. Estimated completion August 2024. Located at the corner of Harbin Drive and Swan street. Buyers are required to apply with Home Goal Lending within 7 days of contract. Home Goal Lending will pay title policy. Application link in transaction desk offer instructions. *$10K earnest money requirement.
$279,000
Tbd Luker 21 Stephenville, TX 76401
- Type:
- Townhouse
- Sq.Ft.:
- 1,500
- Status:
- Active
- Beds:
- 2
- Lot size:
- 0.17 Acres
- Year built:
- 2024
- Baths:
- 3.00
- MLS#:
- 20556961
- Subdivision:
- Tarleton Crossings
ADDITIONAL INFORMATION
Welcome home! Keewaydin Developments brings their quality style and craftmanship to the new community of Tarleton Crossings. These townhomes are perfect for the local student or the family looking for convenience and luxury. Interior units are 2 bed 2.5 bath, with end units having 3 bed, 3.5 baths, plus loft, 2 car garages on end units and one car garages on interiors. In addition to the spacious layouts, and stunning finishes, new residents will experience all the conveniences of nearby shopping, dining, and of course, proximity to Tarleton State University. Estimated completion August 2024. Located at the corner of Harbin Drive and Swan street. Buyers are required to apply with Home Goal Lending within 7 days of contract. Home Goal Lending will pay title policy. Application link in transaction desk offer instructions. *$10K earnest money requirement.
$279,000
Tbd Luker 20 Stephenville, TX 76401
- Type:
- Townhouse
- Sq.Ft.:
- 1,500
- Status:
- Active
- Beds:
- 2
- Lot size:
- 0.17 Acres
- Year built:
- 2024
- Baths:
- 3.00
- MLS#:
- 20556958
- Subdivision:
- Tarleton Crossings
ADDITIONAL INFORMATION
Welcome home! Keewaydin Developments brings their quality style and craftmanship to the new community of Tarleton Crossings. These townhomes are perfect for the local student or the family looking for convenience and luxury. Interior units are 2 bed 2.5 bath, with end units having 3 bed, 3.5 baths, plus loft, 2 car garages on end units and one car garages on interiors. In addition to the spacious layouts, and stunning finishes, new residents will experience all the conveniences of nearby shopping, dining, and of course, proximity to Tarleton State University. Estimated completion August 2024. Located at the corner of Harbin Drive and Swan street. Buyers are required to apply with Home Goal Lending within 7 days of contract. Home Goal Lending will pay title policy. Application link in transaction desk offer instructions. *$10K earnest money requirement.
$329,000
Tbd Luker 17 Stephenville, TX 76401
- Type:
- Townhouse
- Sq.Ft.:
- 1,700
- Status:
- Active
- Beds:
- 3
- Lot size:
- 0.17 Acres
- Year built:
- 2024
- Baths:
- 4.00
- MLS#:
- 20556953
- Subdivision:
- Tarleton Crossings
ADDITIONAL INFORMATION
Welcome home! Keewaydin Developments brings their quality style and craftmanship to the new community of Tarleton Crossings. These townhomes are perfect for the local student or the family looking for convenience and luxury. Interior units are 2 bed 2.5 bath, with end units having 3 bed, 3.5 baths, plus loft, 2 car garages on end units and one car garages on interiors. In addition to the spacious layouts, and stunning finishes, new residents will experience all the conveniences of nearby shopping, dining, and of course, proximity to Tarleton State University. Estimated completion August 2024. Located at the corner of Harbin Drive and Swan street. Buyers are required to apply with Home Goal Lending within 7 days of contract. Home Goal Lending will pay title policy. Application link in transaction desk offer instructions. *$10K earnest money requirement.
$329,000
Tbd Luker 14 Stephenville, TX 76401
- Type:
- Townhouse
- Sq.Ft.:
- 1,700
- Status:
- Active
- Beds:
- 3
- Lot size:
- 0.17 Acres
- Year built:
- 2024
- Baths:
- 4.00
- MLS#:
- 20556952
- Subdivision:
- Tarleton Crossings
ADDITIONAL INFORMATION
Welcome home! Keewaydin Developments brings their quality style and craftmanship to the new community of Tarleton Crossings. These townhomes are perfect for the local student or the family looking for convenience and luxury. Interior units are 2 bed 2.5 bath, with end units having 3 bed, 3.5 baths, plus loft, 2 car garages on end units and one car garages on interiors. In addition to the spacious layouts, and stunning finishes, new residents will experience all the conveniences of nearby shopping, dining, and of course, proximity to Tarleton State University. Estimated completion August 2024. Located at the corner of Harbin Drive and Swan street. Buyers are required to apply with Home Goal Lending within 7 days of contract. Home Goal Lending will pay title policy. Application link in transaction desk offer instructions. *$10K earnest money requirement.
$279,000
Tbd Luker 19 Stephenville, TX 76401
- Type:
- Townhouse
- Sq.Ft.:
- 1,500
- Status:
- Active
- Beds:
- 2
- Lot size:
- 0.17 Acres
- Year built:
- 2024
- Baths:
- 3.00
- MLS#:
- 20556890
- Subdivision:
- Tarleton Crossings
ADDITIONAL INFORMATION
Welcome home! Keewaydin Developments brings their quality style and craftmanship to the new community of Tarleton Crossings. These townhomes are perfect for the local student or the family looking for convenience and luxury. Interior units are 2 bed 2.5 bath, with end units having 3 bed, 3.5 baths, plus loft, 2 car garages on end units and one car garages on interiors. In addition to the spacious layouts, and stunning finishes, new residents will experience all the conveniences of nearby shopping, dining, and of course, proximity to Tarleton State University. Estimated completion August 2024. Located at the corner of Harbin Drive and Swan street. Buyers are required to apply with Home Goal Lending within 7 days of contract. Home Goal Lending will pay title policy. Application link in transaction desk offer instructions. *$10K earnest money requirement.
$329,000
Tbd Luker 18 Stephenville, TX 76401
- Type:
- Townhouse
- Sq.Ft.:
- 1,700
- Status:
- Active
- Beds:
- 3
- Lot size:
- 0.17 Acres
- Year built:
- 2024
- Baths:
- 4.00
- MLS#:
- 20556660
- Subdivision:
- Tarleton Crossings
ADDITIONAL INFORMATION
Welcome home! Keewaydin Developments brings their quality style and craftmanship to the new community of Tarleton Crossings. These townhomes are perfect for the local student or the family looking for convenience and luxury. Interior units are 2 bed 2.5 bath, with end units having 3 bed, 3.5 baths, plus loft, 2 car garages on end units and one car garages on interiors. In addition to the spacious layouts, and stunning finishes, new residents will experience all the conveniences of nearby shopping, dining, and of course, proximity to Tarleton State University. Estimated completion August 2024. Located at the corner of Harbin Drive and Swan street. Buyers are required to apply with Home Goal Lending within 7 days of contract. Home Goal Lending will pay title policy. Application link in transaction desk offer instructions. *$10K earnest money requirement.

The data relating to real estate for sale on this web site comes in part from the Broker Reciprocity Program of the NTREIS Multiple Listing Service. Real estate listings held by brokerage firms other than this broker are marked with the Broker Reciprocity logo and detailed information about them includes the name of the listing brokers. ©2024 North Texas Real Estate Information Systems
Stephenville Real Estate
The median home value in Stephenville, TX is $137,800. This is lower than the county median home value of $148,300. The national median home value is $219,700. The average price of homes sold in Stephenville, TX is $137,800. Approximately 37.61% of Stephenville homes are owned, compared to 43.59% rented, while 18.8% are vacant. Stephenville real estate listings include condos, townhomes, and single family homes for sale. Commercial properties are also available. If you see a property you’re interested in, contact a Stephenville real estate agent to arrange a tour today!
Stephenville, Texas has a population of 19,929. Stephenville is more family-centric than the surrounding county with 42.45% of the households containing married families with children. The county average for households married with children is 32.32%.
The median household income in Stephenville, Texas is $44,204. The median household income for the surrounding county is $47,013 compared to the national median of $57,652. The median age of people living in Stephenville is 24.6 years.
Stephenville Weather
The average high temperature in July is 94.2 degrees, with an average low temperature in January of 31 degrees. The average rainfall is approximately 33.7 inches per year, with 1.5 inches of snow per year.
