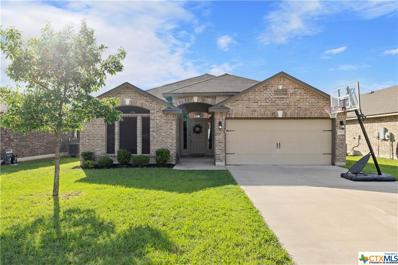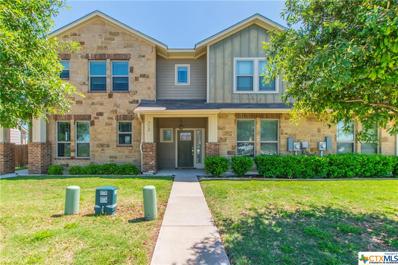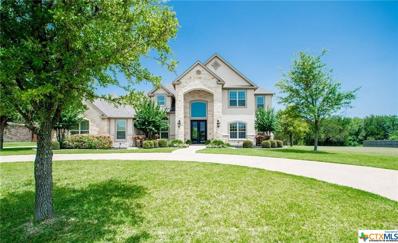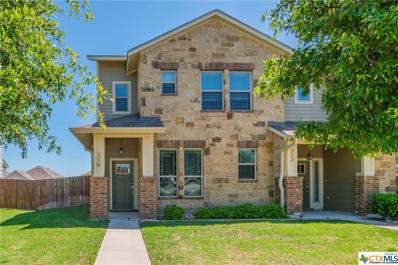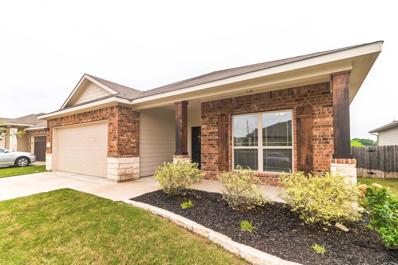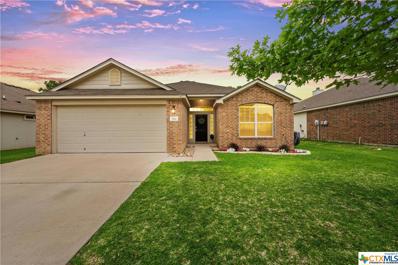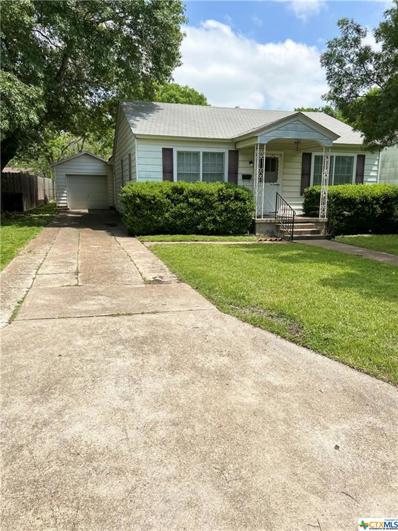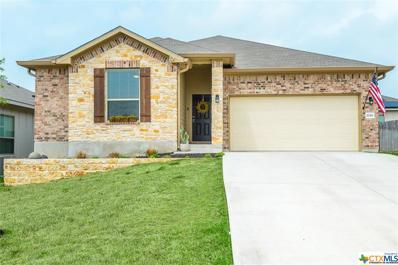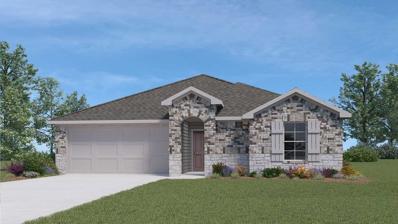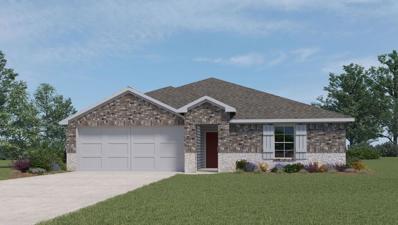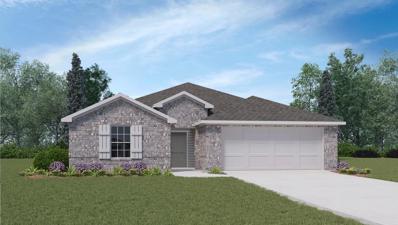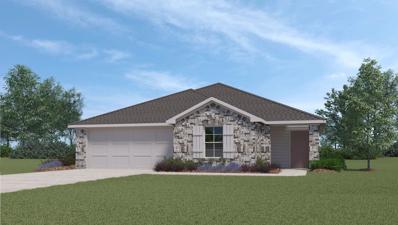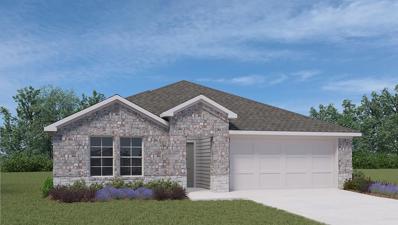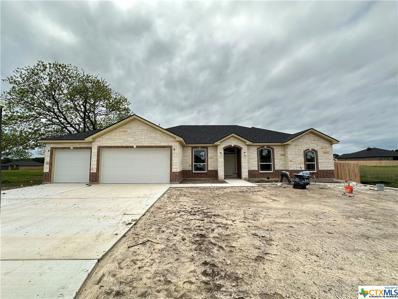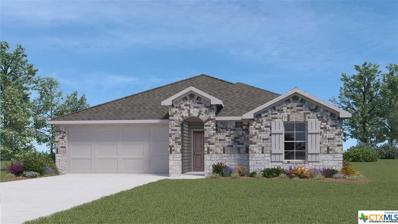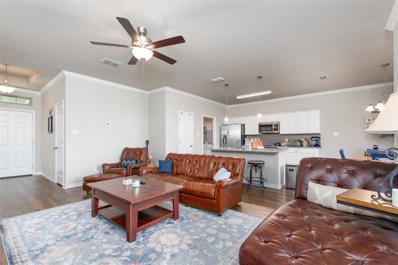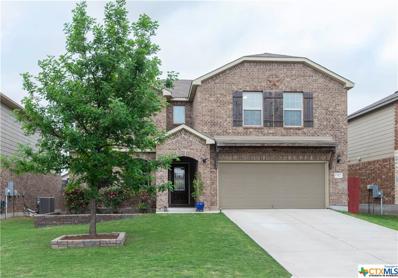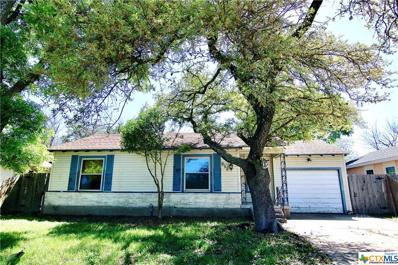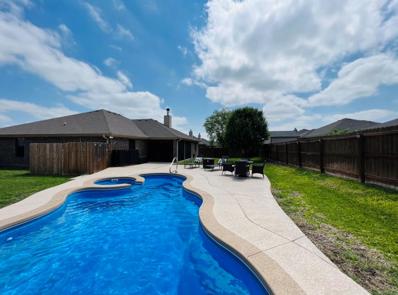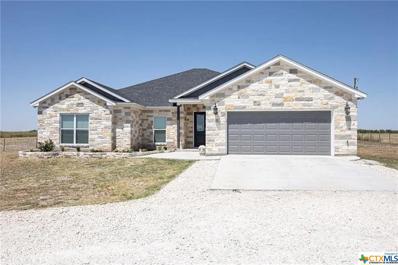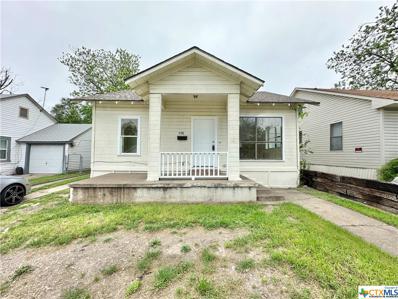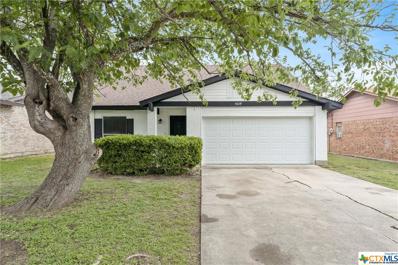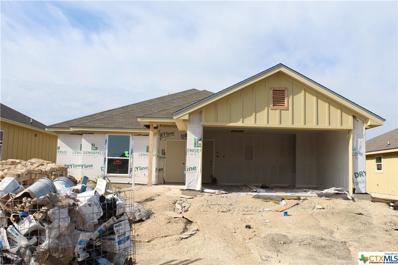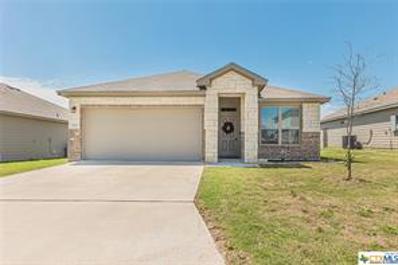Temple TX Homes for Sale
$290,000
5827 Ambrose Circle Temple, TX 76502
- Type:
- Single Family
- Sq.Ft.:
- 1,868
- Status:
- NEW LISTING
- Beds:
- 3
- Lot size:
- 0.14 Acres
- Year built:
- 2016
- Baths:
- 2.00
- MLS#:
- 541123
ADDITIONAL INFORMATION
Welcome home to this inviting 3 bedroom, 2-bath home with a bonus office or flex room in Academy ISD. Enjoy lots of natural light and a spacious layout, perfect for everyday living. Inside, you’ll find a welcoming entryway leading to both formal and informal dining areas, ideal for family meals or gatherings. The kitchen is equipped with modern appliances, bar height counter, and walk in pantry. Conveniently located in a desirable south Temple neighborhood, this home offers easy access to local amenities, schools, and parks. Don’t miss your chance to make this wonderful property your own!
$169,900
13190 Capstan Drive Temple, TX 76502
- Type:
- Single Family
- Sq.Ft.:
- 1,659
- Status:
- NEW LISTING
- Beds:
- 3
- Lot size:
- 0.23 Acres
- Year built:
- 1985
- Baths:
- 2.00
- MLS#:
- 541075
ADDITIONAL INFORMATION
Enjoy this very well kept 3 bedroom 2 bath split floorplan home located in the small community of Moffat. Home is located outside of city limits and is near by Lake Belton. This community offers a boat ramp access onto Lake Belton, park, and a community pool. Home has a nice country scenery and mature trees! 40 minute commute to Georgetown/Round Rock and 1 hr to Austin. Minutes from the VA hospital and 35 mins to Ft Cavazos. Schedule a showing today you won't be disappointed!
- Type:
- Townhouse
- Sq.Ft.:
- 1,447
- Status:
- NEW LISTING
- Beds:
- 2
- Lot size:
- 0.06 Acres
- Year built:
- 2017
- Baths:
- 3.00
- MLS#:
- 541048
ADDITIONAL INFORMATION
Welcome to this thoughtfully designed townhome where bedrooms are situated upstairs, and living spaces are downstairs. Enjoy the perks of a one-car garage, outdoor storage, covered patio, and fenced yard. The primary bedroom comes complete with its bathroom and a walk-in closet, providing comfort and privacy. One additional bedroom and loft share a bathroom with a double vanity for added convenience. The kitchen features stainless steel appliances and granite countertops, and upstairs laundry adds to the overall efficiency of this modern living space. Welcome to the perfect blend of style and practicality.
- Type:
- Single Family
- Sq.Ft.:
- 3,488
- Status:
- NEW LISTING
- Beds:
- 4
- Lot size:
- 0.62 Acres
- Year built:
- 2009
- Baths:
- 4.00
- MLS#:
- 541115
ADDITIONAL INFORMATION
Find your new home in this custom built two story with inground pool. This home is perfect for the quality time minded individuals who like to enjoy being at home. Multiple living and dining areas offer the perfect opportunity for entertainment with an inviting inground pool to offer respite from the Texas summer heat. 4 beds, 3.5 bath, 3 car garage and a wood trimmed office offer ample living space. The large back yard backs up to a creek ensuring privacy and providing a serene space to relax in. Schedule a viewing today to appreciate all this home has to offer.
- Type:
- Townhouse
- Sq.Ft.:
- 1,269
- Status:
- NEW LISTING
- Beds:
- 3
- Lot size:
- 0.09 Acres
- Year built:
- 2017
- Baths:
- 3.00
- MLS#:
- 541043
ADDITIONAL INFORMATION
Welcome to this thoughtfully designed townhome where bedrooms are situated upstairs, and living spaces are downstairs. Enjoy the perks of a one-car garage, outdoor storage, covered patio, and fenced yard. The primary bedroom comes complete with its bathroom and a walk-in closet, providing comfort and privacy. Two additional bedrooms share a bathroom with a double vanity for added convenience. The kitchen features stainless steel appliances and granite countertops, and upstairs laundry adds to the overall efficiency of this modern living space. Welcome to the perfect blend of style and practicality.
$250,000
2218 Hayes St Temple, TX 76502
- Type:
- Single Family
- Sq.Ft.:
- 1,343
- Status:
- NEW LISTING
- Beds:
- 3
- Lot size:
- 0.14 Acres
- Year built:
- 2019
- Baths:
- 2.00
- MLS#:
- 8224518
- Subdivision:
- Reserve/pea Rdg Ph I
ADDITIONAL INFORMATION
Wait until you see this charming one-story, three-bedroom, two-bathroom home with an open layout that backs up to a green area. This home is rich in features. A covered front and back porch invite you to rest after a long day. Two bedrooms up front who share a bathroom give you space from the kitchen and the master bedroom. Tile flooring in the hallway, living room, kitchen, dining, and utility areas make it easy to seamlessly clean the spaces and keeps your feet cooler in the Texas summers. The kitchen which is open to the living room gives you ample counter space and cabinet storage for meal prep and entertaining guests. You will also appreciate the two-sink vanity and walk in closet in the master bathroom giving you more storage and space. See for yourself why this home is the perfect fit for you.
$237,900
7916 Honeysuckle Temple, TX 76502
- Type:
- Single Family
- Sq.Ft.:
- 1,296
- Status:
- NEW LISTING
- Beds:
- 3
- Lot size:
- 0.13 Acres
- Year built:
- 2007
- Baths:
- 2.00
- MLS#:
- 540995
ADDITIONAL INFORMATION
You do not want to miss this excellent opportunity to own this 3 bedroom/2 bathroom home, conveniently located in West Temple. Schools, parks, restaurants, and other amenities are all within walking distance. This move-in ready home features an inviting open concept floor plan that you will love. The spacious kitchen boasts of abundant cabinetry and counter space that would delight any chef. The natural light streams through the windows making this home bright and inviting. Cookouts on the patio are ideal in the backyard and mature trees add to the ambiance of this stunning home.
$135,000
S 47th Street Temple, TX 76504
- Type:
- Single Family
- Sq.Ft.:
- 1,344
- Status:
- NEW LISTING
- Beds:
- 3
- Lot size:
- 0.16 Acres
- Year built:
- 1940
- Baths:
- 2.00
- MLS#:
- 540912
ADDITIONAL INFORMATION
NEW TO MARKET! Enter into the original living area with coat closet. Split 3 bedroom 2 bath floorplan with so many built in cabinets and shelves for storage. Dine in kitchen with washer, dryer, refrigerator, and stove to convey. The family room is large with built in shelving. Single car garage is attached and has an automatic garage door. The workshop is perfect for garden tools and storage. Large trees compliment the fenced backyard. Only minutes to I 35.
$280,000
2220 Chia Court Temple, TX 76501
- Type:
- Single Family
- Sq.Ft.:
- 1,549
- Status:
- NEW LISTING
- Beds:
- 4
- Lot size:
- 0.13 Acres
- Year built:
- 2021
- Baths:
- 2.00
- MLS#:
- 540684
ADDITIONAL INFORMATION
Step into convenience and charm in this home boasting captivating curb appeal thanks to its meticulously landscaped front yard flowerbed. As you cross the threshold, you're greeted by a seamless flow of tile flooring that gracefully extends throughout all living areas and wet zones, offering both durability and style. The heart of this home is the great room, adorned with a wall of windows that invite natural light to dance freely within, creating an inviting and airy atmosphere. Adjacent, the island kitchen presents a culinary haven, complete with granite countertops, a breakfast bar for casual dining, stainless steel appliances for modern convenience, and rich dark wood cabinets that exude sophistication. An attached dining area overlooks the great room, making it ideal for both casual meals and formal gatherings. Retreat to the spacious owner's suite, where relaxation awaits. The bedroom offers ample space for rest and rejuvenation, while the ensuite bathroom indulges with a double sink vanity, perfect for morning routines without compromise. Outside, a private oasis awaits in the backyard. Step onto the covered patio, where relaxation and entertainment seamlessly converge. An extension with a pergola covering offers a serene spot for alfresco dining or lounging, while a privacy wall ensures tranquility and seclusion.
- Type:
- Single Family
- Sq.Ft.:
- 1,263
- Status:
- NEW LISTING
- Beds:
- 3
- Lot size:
- 0.14 Acres
- Year built:
- 2024
- Baths:
- 2.00
- MLS#:
- 3436567
- Subdivision:
- The Terrace
ADDITIONAL INFORMATION
The Ashburn is a single-story, 3-bedroom, 2-bathroom home features approximately 1,263 square feet of living space. The entry opens to the secondary bedrooms and bath with hall linen closet. The kitchen includes a breakfast bar and corner pantry and opens to family room. The main bedroom, bedroom 1, offers privacy along with attractive bathroom features such as dual vanities and walk-in closet. The standard covered patio is located off the dining area. Additional finishes include granite countertops and stainless-steel appliances. You’ll enjoy added security in your new D.R. Horton home with our Home is Connected features. Using one central hub that talks to all the devices in your home, you can control the lights, thermostat and locks, all from your cellular device. With D.R. Horton's simple buying process and ten-year limited warranty, there's no reason to wait!
- Type:
- Single Family
- Sq.Ft.:
- 1,415
- Status:
- NEW LISTING
- Beds:
- 3
- Lot size:
- 0.14 Acres
- Year built:
- 2024
- Baths:
- 2.00
- MLS#:
- 9578362
- Subdivision:
- The Terrace
ADDITIONAL INFORMATION
The Bellvue is a single-story, 3-bedroom, 2-bathroom home featuring approximately 1,415 square feet of living space. The foyer opens into the spacious family room, and open-concept kitchen and dining room. The kitchen includes a perfect island for entertaining and corner pantry. The main bedroom, bedroom 1, is perfectly sized and features an attractive bathroom with dual vanities and spacious walk-in closet. Additional finishes include granite countertops and stainless-steel appliances. You’ll enjoy added security in your new D.R. Horton home with our Home is Connected features. Using one central hub that talks to all the devices in your home, you can control the lights, thermostat, and locks, all from your cellular device. With D.R. Horton's simple buying process and ten-year limited warranty, there's no reason to wait!
- Type:
- Single Family
- Sq.Ft.:
- 1,612
- Status:
- NEW LISTING
- Beds:
- 4
- Lot size:
- 0.14 Acres
- Year built:
- 2024
- Baths:
- 2.00
- MLS#:
- 4180661
- Subdivision:
- The Terrace
ADDITIONAL INFORMATION
The Elgin is a single-story, 4-bedroom, 2-bathroom home featuring approximately 1,612 square feet of living space. The welcoming foyer leads to the open concept kitchen and living room. The kitchen includes a breakfast bar and corner pantry. The main bedroom, bedroom 1, features a sloped ceiling and attractive bathroom with dual vanities and spacious walk-in closet. The standard covered patio is located off the family room. Additional finishes include granite countertops and stainless-steel appliances. You’ll enjoy added security in your new D.R. Horton home with our Home is Connected features. Using one central hub that talks to all the devices in your home, you can control the lights, thermostat and locks, all from your cellular device. With D.R. Horton's simple buying process and ten-year limited warranty, there's no reason to wait!
- Type:
- Single Family
- Sq.Ft.:
- 1,501
- Status:
- NEW LISTING
- Beds:
- 3
- Lot size:
- 0.14 Acres
- Year built:
- 2024
- Baths:
- 2.00
- MLS#:
- 2374597
- Subdivision:
- The Terrace
ADDITIONAL INFORMATION
The Camden is a single-story, 3-bedrooms, 2-bathroom home featuring approximately 1,501 square feet of living space. The entry opens to two secondary bedrooms and bath with hallway linen closet. An open concept large combined dining and family area leads into the center kitchen. The kitchen includes a breakfast bar and separate pantry. The main bedroom, bedroom 1, features a sloped ceiling and attractive bathroom with dual vanities and spacious walk-in closet. The standard covered patio is located off the family room. Additional finishes include granite countertops and stainless-steel appliances. You’ll enjoy added security in your new D.R. Horton home with our Home is Connected features. Using one central hub that talks to all the devices in your home, you can control the lights, thermostat, and locks, all from your cellular device. With D.R. Horton's simple buying process and ten-year limited warranty, there's no reason to wait!
- Type:
- Single Family
- Sq.Ft.:
- 1,783
- Status:
- NEW LISTING
- Beds:
- 4
- Lot size:
- 0.14 Acres
- Year built:
- 2024
- Baths:
- 2.00
- MLS#:
- 6149289
- Subdivision:
- The Terrace
ADDITIONAL INFORMATION
The Texas Cali is a single-story, 4-bedroom, 2-bathroom home that features approximately 1,796 square feet of living space. The long foyer with an entry coat closet leads to the open concept kitchen, family room and breakfast area. The kitchen includes a breakfast bar and perfect sized corner pantry. The main bedroom, bedroom 1, features a sloped ceiling and attractive bathroom with dual vanities and spacious walk-in closet. The standard covered patio is located off the breakfast area. Additional finishes include granite countertops and stainless-steel appliances. You’ll enjoy added security in your new D.R. Horton home with our Home is Connected features. Using one central hub that talks to all the devices in your home, you can control the lights, thermostat and locks, all from your cellular device. With D.R. Horton's simple buying process and ten-year limited warranty, there's no reason to wait!
$469,000
6110 Pescara Drive Temple, TX 76502
- Type:
- Single Family
- Sq.Ft.:
- 2,279
- Status:
- NEW LISTING
- Beds:
- 4
- Lot size:
- 0.3 Acres
- Year built:
- 2024
- Baths:
- 2.00
- MLS#:
- 540943
ADDITIONAL INFORMATION
Discover the timeless charm and thoughtful design of the Nixon plan, a 2279-square-foot home that seamlessly blends classic elegance with modern comfort. This residence offers an open-concept design with 4 bedrooms, 2 baths, formal dining room, and a large back patio for your outdoor living. Upon entry, discover an elegant space for special occasions, family gatherings, and entertainment in the formal dining room. This well-designed area enhances the overall aesthetic of your home. The accent beams in the ceiling and cozy, wood-burning fireplace create a welcoming and inviting atmosphere. Extend your living space outdoors and embrace the joys of al fresco living with the large back patio featured in this exceptional home. Whether you're entertaining guests, enjoying a quiet morning coffee, or simply taking in the fresh air, this outdoor retreat becomes an extension of your home's charm and functionality. Enjoy the convenient location close to schools, shopping, restaurants, and Baylor S&W Hospital.
$246,770
622 McLellan Drive Temple, TX 76504
- Type:
- Single Family
- Sq.Ft.:
- 1,263
- Status:
- NEW LISTING
- Beds:
- 3
- Lot size:
- 0.15 Acres
- Year built:
- 2024
- Baths:
- 2.00
- MLS#:
- 540964
ADDITIONAL INFORMATION
The Ashburn plan is a one-story home featuring 3 bedrooms, 2 baths, and 2 car-garage. The entry opens to the guest bedrooms and bath with hall linen closet. The kitchen includes a breakfast bar with beautiful granite counter tops, stainless steel appliances, corner pantry and opens to family room. Bedroom 1 offers privacy along with attractive bathroom features such as 36" x 60" shower with ceramic tile, water closet and walk-in closet. The standard rear covered patio is located off the dining area. You’ll enjoy added security in your new DR Horton home with our Home is Connected features. Using one central hub that talks to all the devices in your home, you can control the lights, thermostat and locks, all from your cellular device. DR Horton also includes an Amazon Echo Dot to make voice activation a reality in your new Smart Home on select homes. With D.R. Horton's simple buying process and ten-year limited warranty, there's no reason to wait. (Prices, plans, dimensions, specifications, features, incentives, and availability are subject to change without notice obligation)
- Type:
- Single Family
- Sq.Ft.:
- 1,361
- Status:
- NEW LISTING
- Beds:
- 3
- Lot size:
- 0.14 Acres
- Year built:
- 2020
- Baths:
- 2.00
- MLS#:
- 4855678
- Subdivision:
- Villages/westfield Tr C Ph
ADDITIONAL INFORMATION
A like-new craftsman home with three bedrooms, two bathrooms, luxury vinyl and carpet flooring, 2-inch blinds, and a spacious backyard on the west side of Temple offers both comfort and style. This combination of features could make it a great option for your needs.
- Type:
- Single Family
- Sq.Ft.:
- 3,146
- Status:
- NEW LISTING
- Beds:
- 6
- Lot size:
- 0.14 Acres
- Year built:
- 2017
- Baths:
- 4.00
- MLS#:
- 540729
ADDITIONAL INFORMATION
Rare Find and look no more....for a 6 bedrooms, 4 bath home, very well maintained one owner home. Seller has many updates to include: painted interior, replaced carpet, dishwasher and many more. Downstairs open concept living with a light and airy family room, dining and kitchen all with beautiful wood flooring. Also downstairs you will love the master suite, bath with dual vanities all very private, and the guest bedroom and full bath. Upstairs has 4 bedrooms, 2 baths plus spacious game room area. Backyard has newly stained fence and deck plus vegetable garden area. Subdivision offers an awesome play ground area and fenced inground pool ready for those fun summer months!
$110,000
913 Erath Drive Temple, TX 76501
- Type:
- Single Family
- Sq.Ft.:
- 988
- Status:
- NEW LISTING
- Beds:
- 2
- Lot size:
- 0.18 Acres
- Year built:
- 1952
- Baths:
- 1.00
- MLS#:
- 540727
ADDITIONAL INFORMATION
Here is your opportunity for a charming renovation project. This 2 bedroom 1 bath home sits right across from Jefferson Park and includes a walking trail and playground. Walking into the home, you will find the living area connected to the dining space. Both bedrooms sit on one side of the home and share a bathroom with built-ins and shower/tub combo. The property has original hardwood floors and is ready for your touch. Need extra yard space? This huge yard has mature trees and a storage shed for all your outdoor tools. Front entry 1 car garage also holds the laundry area. If you are ready to make a home your own and give this place the TLC it deserves, then call US today for your appointment and Let Us Lead You Home.
- Type:
- Single Family
- Sq.Ft.:
- 2,154
- Status:
- NEW LISTING
- Beds:
- 4
- Lot size:
- 0.3 Acres
- Year built:
- 2016
- Baths:
- 2.00
- MLS#:
- 7596566
- Subdivision:
- Carriage House Trails Ph I
ADDITIONAL INFORMATION
Looking for a BACKYARD OASIS? Well look no further cause this is it! Located in the popular Carriage House Trails Community and Belton School District! This home sits on a gigantic lot with approximately .30 AC in space. It's one of two of the largest lots in the entire subdivision! It's 4 bedroom/2 bath and has approximately 2154 sqft of living space. Its spacious open floorpan makes for an ultimate cozy setup. The huge kitchen has tons of cabinet and granite counter space, a center island, large pantry and a breakfast bar that opens up to the family room with fireplace! The spacious master bedroom has a huge walk-in closet and master bathroom with separate double vanities, garden tub and oversized separate shower! The three other bedrooms are all good size with spacious closets and ceiling fans. The interior of this home is a dream but the best part is this home's backyard oasis that features a nice size screened in porch and large inground pool with hot tub! There is also storage building and dog run setup in the private backyard as well. The home also has solar panels located out of sight on the side of the home that will keep your electric bill super low in the heat of the Texas months! Plus the kids can literally walk to school and take the private sidewalk straight there! I seriously could go on and on about this amazing home. It really is a show stopper that needs to be at the top of your list to see!
- Type:
- Single Family
- Sq.Ft.:
- 2,423
- Status:
- NEW LISTING
- Beds:
- 4
- Lot size:
- 10.01 Acres
- Year built:
- 2021
- Baths:
- 3.00
- MLS#:
- 540838
ADDITIONAL INFORMATION
Experience the beauty of country living with this custom-built 4-bedroom, 3-full bath home, meticulously designed for family, friends, and livestock comfort. Drive up the extended driveway to be greeted by your cattle within secure 4ft underground metal pole fencing. Step inside the 2423 sqft home to find a spacious living room with high ceilings and abundant natural light. The open concept seamlessly merges the living area with the kitchen and expansive dining space. Revel in the kitchen's granite counters, custom cabinets, and a generous breakfast bar. The master bathroom features a double vanity, a luxurious garden tub beneath a large window, and walk-in closets. With spray foam insulation, this home ensures energy efficiency and year-round comfort. Complete with four well-sized bedrooms, three full bathrooms, a convenient laundry area, and a serene backyard view spanning 10 acres, this home offers the perfect blend of tranquility and modern comfort for you and your family. Welcome to your ideal countryside retreat.
$172,000
S 25th Street Temple, TX 76504
- Type:
- Single Family
- Sq.Ft.:
- 1,840
- Status:
- NEW LISTING
- Beds:
- 3
- Lot size:
- 0.14 Acres
- Year built:
- 1923
- Baths:
- 2.00
- MLS#:
- 540701
ADDITIONAL INFORMATION
Welcome to your charming new home in the heart of Temple, Texas! This delightful property boasts three bedrooms, two bathrooms, and a host of recent upgrades that are sure to impress. Step inside to discover all-new flooring and fresh interior paint that lend a modern touch to the open floor plan. The kitchen. s destined to please with a brand-new stove that awaits your culinary creations. The spacious bedrooms offer comfort and tranquility, while ample storage space ensures everything has its place. Outside, the home shines with all-new exterior trim that enhances curb appeal. As you explore the backyard, you'll find yourself surrounded by mature trees that provide shade and a sense of serenity. Imagine enjoying a morning coffee or an evening barbecue in this peaceful setting. Not to be overlooked, the roof is less than five years old, offering you peace of mind and added value to this already remarkable property. With a touch of history woven into its walls, this home is a true gem waiting for the right owner to make it their own. Don't miss this opportunity to own a piece of Texas history in the vibrant city of Temple. Schedule a viewing today and start envisioning your future in this wonderful home!
$219,900
4609 Calle Nogal Temple, TX 76502
- Type:
- Single Family
- Sq.Ft.:
- 1,658
- Status:
- NEW LISTING
- Beds:
- 3
- Lot size:
- 0.15 Acres
- Year built:
- 1977
- Baths:
- 2.00
- MLS#:
- 540671
ADDITIONAL INFORMATION
This charming home offers a three bedrooms and two bathrooms, providing ample space for comfort and relaxation. Recently refreshed with fresh paint both inside and out. The new flooring and light fixtures enhance the modern appeal, while the granite countertops in the kitchen add a touch of elegance. Its in close proximity to shopping and restaurants making this home not only a delightful living space but also a practical choice for everyday living. Great starter home or rental investment opportunity.
$299,900
1415 Flatland Temple, TX 76502
- Type:
- Single Family
- Sq.Ft.:
- 1,683
- Status:
- NEW LISTING
- Beds:
- 4
- Lot size:
- 0.14 Acres
- Year built:
- 2024
- Baths:
- 2.00
- MLS#:
- 540620
ADDITIONAL INFORMATION
Cory Herring Homes is excited to be building in one of the newest neighborhoods in Temple ISD. Our homes in Prairie Ridge offer buyers a quality, well-built home at an affordable price. This 4 bedroom, 2 bath home contains 1683 square feet of living space. Features include tile floors in the living and wet areas, granite countertops, stainless steel appliances, and large walk-in closets. One of the biggest features we include is spray foam insulation. This will really help your electric bill during those hot summer months. Located close to local shops, restaurants, and hospitals. **Builder will contribute up to 3% of contract price towards buyers closing costs.**
- Type:
- Single Family
- Sq.Ft.:
- 1,635
- Status:
- NEW LISTING
- Beds:
- 4
- Lot size:
- 0.14 Acres
- Year built:
- 2021
- Baths:
- 2.00
- MLS#:
- 540695
ADDITIONAL INFORMATION
Don't wait for new construction to be completed when you can choose a home in a neighborhood that is already finished and established. This simple floor plan with four bedrooms, two bathrooms a very open living space make it an easy space for everyone. As you enter the front door into the entry the first of the four bedrooms is are the right. The home then opens up to a large open floor plan with the living room dining and kitchen in unison. The other two bedrooms are tucked down though the hallway and the master bedroom located privately in the rear of the home with its private en suite bathroom. This home is moving ready I can't get any easier than that.
 |
| This information is provided by the Central Texas Multiple Listing Service, Inc., and is deemed to be reliable but is not guaranteed. IDX information is provided exclusively for consumers’ personal, non-commercial use, that it may not be used for any purpose other than to identify prospective properties consumers may be interested in purchasing. Copyright 2024 Four Rivers Association of Realtors/Central Texas MLS. All rights reserved. |

Listings courtesy of ACTRIS MLS as distributed by MLS GRID, based on information submitted to the MLS GRID as of {{last updated}}.. All data is obtained from various sources and may not have been verified by broker or MLS GRID. Supplied Open House Information is subject to change without notice. All information should be independently reviewed and verified for accuracy. Properties may or may not be listed by the office/agent presenting the information. The Digital Millennium Copyright Act of 1998, 17 U.S.C. § 512 (the “DMCA”) provides recourse for copyright owners who believe that material appearing on the Internet infringes their rights under U.S. copyright law. If you believe in good faith that any content or material made available in connection with our website or services infringes your copyright, you (or your agent) may send us a notice requesting that the content or material be removed, or access to it blocked. Notices must be sent in writing by email to DMCAnotice@MLSGrid.com. The DMCA requires that your notice of alleged copyright infringement include the following information: (1) description of the copyrighted work that is the subject of claimed infringement; (2) description of the alleged infringing content and information sufficient to permit us to locate the content; (3) contact information for you, including your address, telephone number and email address; (4) a statement by you that you have a good faith belief that the content in the manner complained of is not authorized by the copyright owner, or its agent, or by the operation of any law; (5) a statement by you, signed under penalty of perjury, that the information in the notification is accurate and that you have the authority to enforce the copyrights that are claimed to be infringed; and (6) a physical or electronic signature of the copyright owner or a person authorized to act on the copyright owner’s behalf. Failure to include all of the above information may result in the delay of the processing of your complaint.
Temple Real Estate
The median home value in Temple, TX is $272,900. This is higher than the county median home value of $138,100. The national median home value is $219,700. The average price of homes sold in Temple, TX is $272,900. Approximately 47.57% of Temple homes are owned, compared to 40.51% rented, while 11.92% are vacant. Temple real estate listings include condos, townhomes, and single family homes for sale. Commercial properties are also available. If you see a property you’re interested in, contact a Temple real estate agent to arrange a tour today!
Temple, Texas has a population of 71,795. Temple is less family-centric than the surrounding county with 33.44% of the households containing married families with children. The county average for households married with children is 36.15%.
The median household income in Temple, Texas is $49,970. The median household income for the surrounding county is $52,583 compared to the national median of $57,652. The median age of people living in Temple is 34.3 years.
Temple Weather
The average high temperature in July is 94.6 degrees, with an average low temperature in January of 35.6 degrees. The average rainfall is approximately 35.3 inches per year, with 0.5 inches of snow per year.
