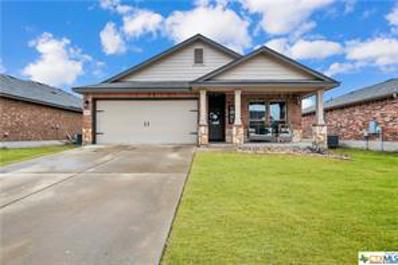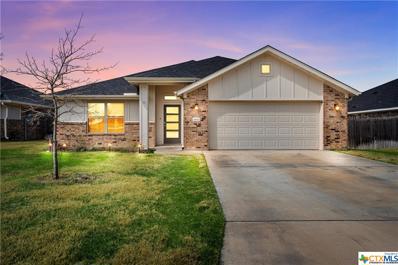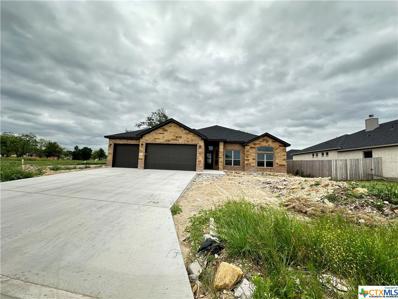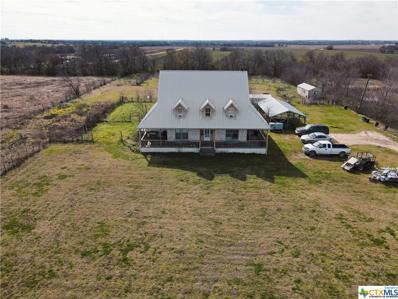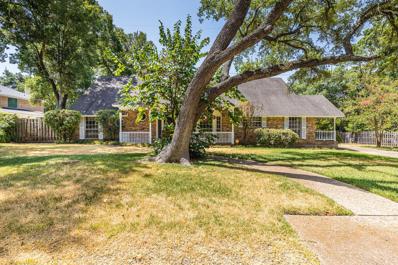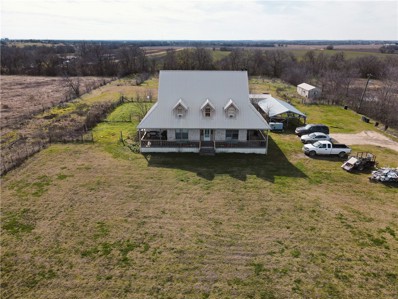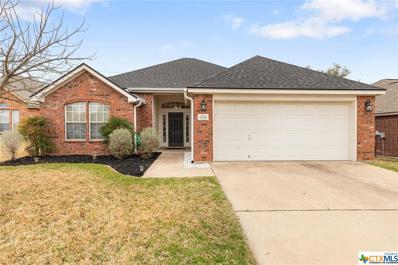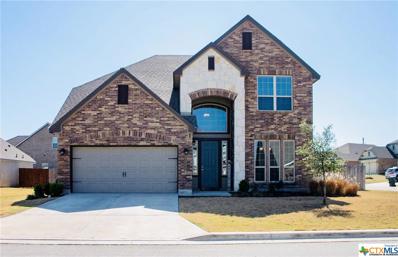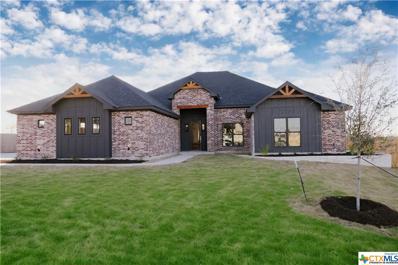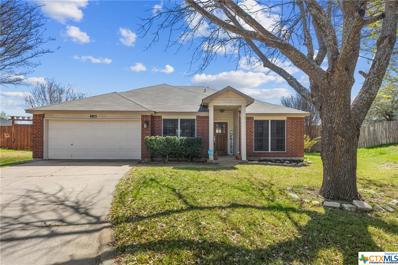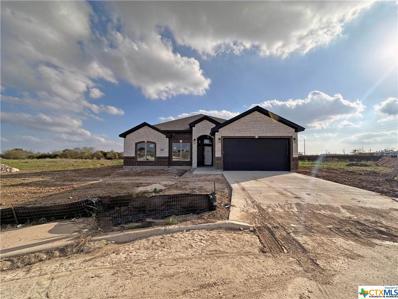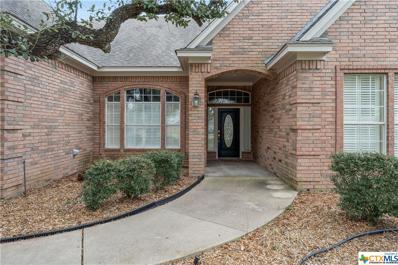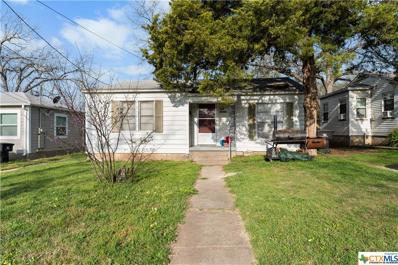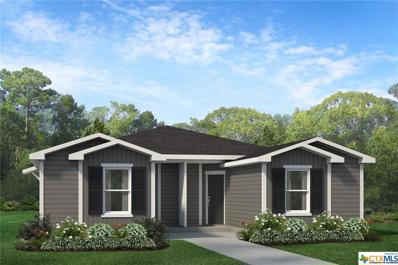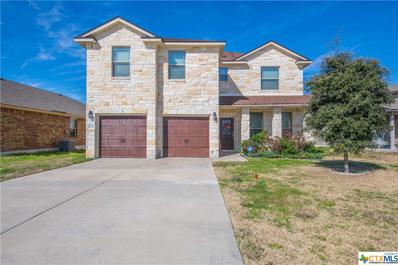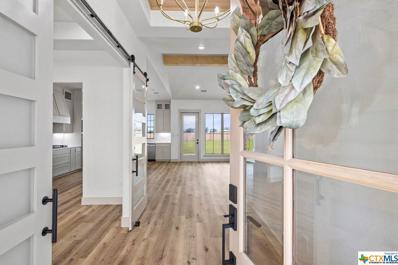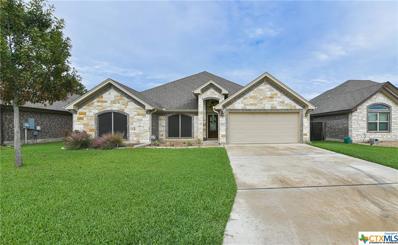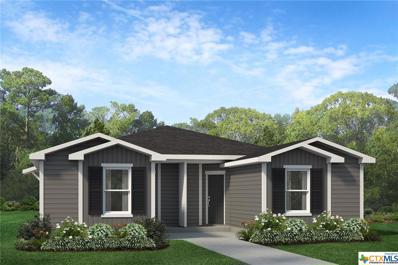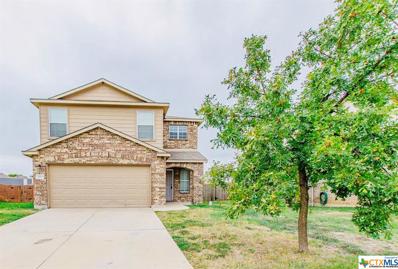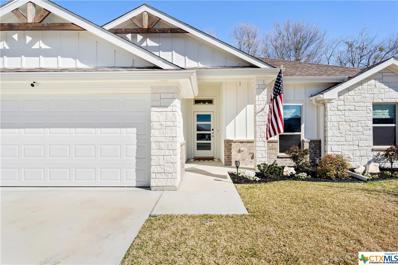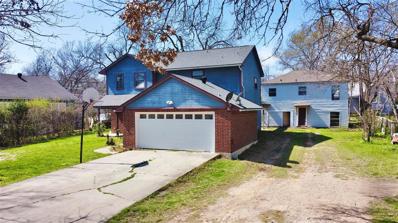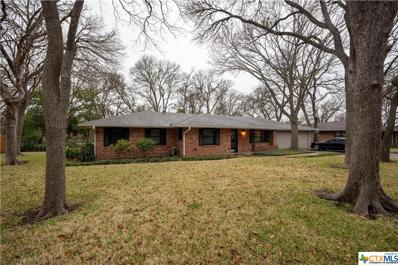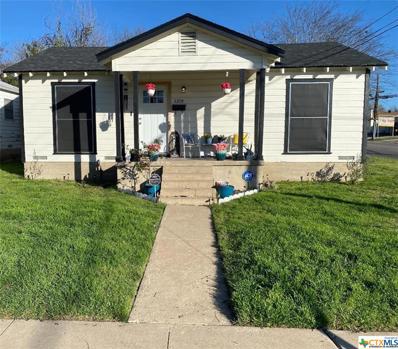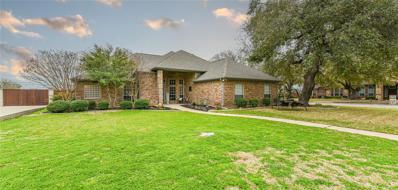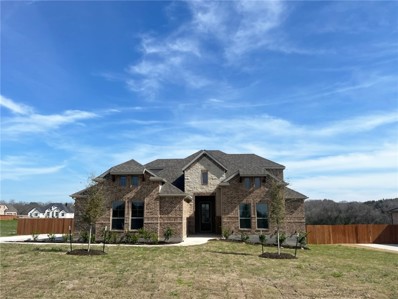Temple TX Homes for Sale
- Type:
- Single Family
- Sq.Ft.:
- 1,654
- Status:
- Active
- Beds:
- 3
- Lot size:
- 0.13 Acres
- Year built:
- 2015
- Baths:
- 2.00
- MLS#:
- 536232
ADDITIONAL INFORMATION
Welcome to your beautiful home located in Alta Vista. Within walking distance to Lions Junction Family Water Park. Including neighborhood walking trails and a neighborhood park. This home is in Academy ISD only minutes from Baylor Scott & White, 31st Street and I-35. A residents dream! This home offers an open floorpan with three bedrooms and two full baths. Granite counter tops in the kitchen as well as laminate floors throughout the main living space. Do not miss out on a chance to call this house HOME! Sellers are move in flexible until end of June.
- Type:
- Single Family
- Sq.Ft.:
- 2,393
- Status:
- Active
- Beds:
- 4
- Lot size:
- 0.18 Acres
- Year built:
- 2021
- Baths:
- 3.00
- MLS#:
- 535243
ADDITIONAL INFORMATION
Discover the epitome of modern living at 6010 Modena Dr, Temple TX! This 4-bed, 3-bath masterpiece by Flintrock Builders is a showcase of elegance and comfort. Step into a spacious 2300 sq. ft. retreat, featuring a stunning wood-beamed ceiling, chandeliers, and crown molding throughout. Built in 2021, this home boasts a thoughtfully designed floor plan, blending functionality and style seamlessly. The heart of the home, the kitchen, is a culinary haven with granite countertops and a full walk-in pantry. Escape to the luxurious owner’s suite, complete with an en-suite bathroom featuring a garden tub and separate shower. Need a home office or an extra bedroom? A beautiful office with doors awaits your creative touch. Nestled at the back of a private neighborhood, this residence provides the ultimate retreat. Enjoy the serene ambiance on the covered patio, perfect for year-round relaxation. This home offers not just a property but a lifestyle. A blend of modern amenities, thoughtful design, and privacy awaits its new owner. Seize the opportunity—book your private showing today and don’t miss out on making 6010 Modena Dr your dream home!
$459,000
6135 Salerno Street Temple, TX 76502
- Type:
- Single Family
- Sq.Ft.:
- 2,094
- Status:
- Active
- Beds:
- 3
- Lot size:
- 0.26 Acres
- Year built:
- 2024
- Baths:
- 2.00
- MLS#:
- 536108
ADDITIONAL INFORMATION
Indulge in the epitome of relaxation and comfort with this delightful plan, thoughtfully designed to elevate your lifestyle and provide sanctuary from the everyday hustle and bustle. From the charming wood-beamed ceiling in the living room to the convenient electric fireplace, every detail is tailored to enhance your enjoyment and create a serene atmosphere year-round. Key Features: Wood Beamed Ceiling: Step into the living room and be greeted by the warmth and character of the wood-beamed ceiling, adding a touch of rustic charm and architectural interest to the space. Electric Fireplace: Whether it's a chilly winter evening or a breezy summer night, the electric fireplace offers cozy ambiance and relaxation at the touch of a button, perfect for unwinding after a long day or gathering with loved ones. Study with French Doors: Find inspiration and focus in the tranquil study, complete with elegant French doors that offer privacy while still allowing natural light to flow through, creating an inviting workspace or quiet retreat. Master Bath Retreat: Escape to the luxurious master bath, where vaulted ceilings, a garden tub, opposing vanities, and a dual entry walk-in shower provide the ultimate indulgence and relaxation, transforming your daily routine into a spa-like experience. This Nugget plan with 3BR/2BA, study, and 3-car garage is conveniently located in Bella Terra and close to shopping, restaurants, and BSW Hospital.
$815,000
14901 FM 2904 Road Temple, TX 76501
- Type:
- Single Family
- Sq.Ft.:
- 2,341
- Status:
- Active
- Beds:
- 4
- Lot size:
- 10 Acres
- Year built:
- 1997
- Baths:
- 4.00
- MLS#:
- 536233
ADDITIONAL INFORMATION
10 acres, 2 homes 40 X 60 metal shop, livestock barn,storage barns,generators.Propety could be split into two parcels.Main site built home 4 bedroom 2.5 bath,office, formal dining room ,open kitchen breakfast floor plan with a large wrap around porch. 4 Car Detached Carport, 2 Storage buildings and a Generator .Home has Steel Beam construction! Austin Stone Siding ,metal roof, granite counter tops,decorative fireplace,24 feet tall vaulted ceiling ,with a staircase landing overlooking into living room area.Large kitchen,breakfast area, a formal dining room,master bedroom and bath,an office or could be used at a 4th bedroom. Custom designed staircase to a small reading nook, and 2 large bedrooms with a full bath in upstair area.2nd home or Guest house that is 3912 sq ft with a mother in law suit.Large kitchen that opens up to a large dining room and living room. Wood burning fireplace nestled in the corner of living room. Off of the living room you will find an office and a large master bedroom with a grande master suit bathroom area.On the opposite side of the home you will find a nice large laundry area with extra refrigerator space, 2 bedrooms a full bathroom with shower tub combo and addition of a mother in law suite. The mother in law suite has its own mini kitchen, a large living room dining room area, large bedroom with its own full size walk in tile shower. Mother in law suite has it own separate back yard access and side parking access.40 X 60 Metal shop to withstand 150 MPH winds, 2 10 X 1 metal roll up doors, concrete floors, 220 electric in all 4 walls,10,000 LB TAuxedo Lift ,Office space with bedroom and full bathroom. Upstairs above storage area.10 acres is fenced and at the front of the property has a Red Livestock barn with extra storage area and a feed room. 4 Stall for animals or farm equipment .Guest house AC is less than 3 year old and flooring is approx 2 years old
$375,000
3503 Hemlock Ct Temple, TX 76502
- Type:
- Single Family
- Sq.Ft.:
- 2,822
- Status:
- Active
- Beds:
- 4
- Lot size:
- 0.41 Acres
- Year built:
- 1983
- Baths:
- 3.00
- MLS#:
- 9547524
- Subdivision:
- Willow Ridge Sub Ph
ADDITIONAL INFORMATION
Welcome to 3503 Hemlock Court, in Temple, Texas! A captivating home that boasts an array of charming qualities. With a generous living space spanning 2,822 square feet and nestled on just under half an acre, this residence offers both comfort and privacy, making it an ideal sanctuary for you and your loved ones. Don't miss out on the newly installed carpets, recently updated water heater, fresh paint, new roof and many more amazing bonuses for this charming home. Embrace comfortable living in a serene environment – seize the opportunity to make it yours!
$815,000
14901 FM 2904 Road Temple, TX 76501
- Type:
- Single Family-Detached
- Sq.Ft.:
- 2,341
- Status:
- Active
- Beds:
- 4
- Lot size:
- 10 Acres
- Year built:
- 1997
- Baths:
- 2.00
- MLS#:
- 221148
- Subdivision:
- Stone TR
ADDITIONAL INFORMATION
This is such a wonderful opportunity ! 10 acres, with 2 homes , 40 X 60 metal shop, livestock barn, storage barns, generators and more ! Property could be split into two parcels. Site built home is located at the rear of the property . Main site built home offers 4 bedroom 2.5 bath , office, formal dining room , open kitchen breakfast floor plan with a large wrap around porch. 4 Car Detached Carport, 2 Storage buildings and a Generator hooked up to main home. Home has Steel Beam construction! Austin Stone Siding , metal roof, granite counter tops, decorative fireplace approx 24 feet tall to flow into the vaulted ceiling , with a staircase landing overlooking into living room area. Downstairs you will find a large kitchen , breakfast area, a formal dining room , master bedroom and bath, an office or could be used at a 4th bedroom. Enter into the beautiful custom designed staircase to a small reading nook , and 2 large bedrooms with a full bath in upstair area . In the middle of the property you will find a 2nd home or Guest house that is 3912 square feet with a mother in law suit addition. Guest house is a manufactured home that has a large open floor plan. Large kitchen that opens up to a large dining room and living room area. Wood burning fireplace nestled in the corner of living room. Off of the living room you will find an office and a large master bedroom with a grande master suit bathroom area. On the opposite side of the home you will find a nice large laundry area with extra refrigerator space, 2 bedrooms a full bathroom with shower tub combo and addition of a mother in law suite. The mother in law suite has its own mini kitchen, a large living room dining room area, large bedroom with its own full size walk in tile shower. Mother in law suite has it own separate back yard access and side parking access. Rent out for extra income, extra space for a young couple starting out, college student, family member or many other opportunities provided with the property. 40 X 60 Metal shop to withstand 150 MPH winds, 2 10 X 1 metal roll up doors, concrete floors, 220 electric in all 4 walls, electric plugs all thru out, 10,000 LB TAuxedo Lift , Office space with bedroom and full bathroom. Upstairs above storage area. 10 acres is fenced and at the front of the property has a Red Livestock barn with extra storage area and a feed room. 4 Stall for animals or farm equipment , electricity and water , Work benches, tool shed inside,and 3 slide doors with a man door. Guest house AC is less than 3 year old and flooring is approx 2 years old. Both homes has a built in generator in case of electric outages. You can miss this deal ! Too good to be true and priced so well for what your are getting!
$259,000
8508 Westway Cove Temple, TX 76502
- Type:
- Single Family
- Sq.Ft.:
- 1,486
- Status:
- Active
- Beds:
- 3
- Lot size:
- 0.18 Acres
- Year built:
- 2002
- Baths:
- 2.00
- MLS#:
- 533530
ADDITIONAL INFORMATION
ELEGANT CURB APPEAL & INTERIOR RENOVATIONS HIGHLIGHT THIS IMMACULATE CUL-DE-SAC HOME LOCATED WITHIN THE GATED WESTWOOD COMMUNITY! With a crisp white color palette, this 3 bedroom, 2 bath home is welcoming with its elevated ceilings and abundance of natural light that fills this open floor plan. Anchored by beautiful laminate wood floors with the added bonus of a wood burning fire place, the main living areas transition easily into one another each with backyard views. The kitchen shines with an abundance of painted cabinets, plenty of countertop space, and decorative tile backsplash. The spacious dining area is accented with wainscoting details and has back patio access. The secondary bedrooms are good sizes while the large master enjoys an elevated ceiling, back yard views, and opens into a double vanity bath with not one but TWO showers, a tub, & walk-in closet. The north facing backyard with no backside neighbors offers a covered patio and plenty of yard to run and play under soon to be blooming crepe myrtles! Within walking distance to area schools and minutes from shopping, dining, & I-35, there is a lot to love about this west Temple, Belton ISD home! Target possession for this home is mid-June.
$398,000
7531 Broadmoor Cove Temple, TX 76502
- Type:
- Single Family
- Sq.Ft.:
- 2,952
- Status:
- Active
- Beds:
- 4
- Lot size:
- 0.21 Acres
- Year built:
- 2020
- Baths:
- 3.00
- MLS#:
- 536101
ADDITIONAL INFORMATION
Welcome to this stunning two-story, four-bedroom home with two and a half bathrooms situated on a corner lot in the desired West Temple area. Built in 2020 by Stylecraft Homes, this house still feels new and has been meticulously maintained in like-new condition. When entering the home, you are greeted by a generous entry that invites you into the spacious downstairs living area. Enjoy mealtimes with your family and friends in the formal dining area, breakfast bar and eating area that are open to the living area. As well, delight in the flexibility of a separate living/loft area that is perfect for a home office/study, play area or extra space to relax. The downstairs primary suite offers comfort and privacy, while it’s just off the living room, it is slightly separated by a master room entryway. The ensuite primary bath offers dual vanities, a large walk-in shower and generously sized closet space. The other spacious bedrooms offer ample room for comfort and relaxation for a growing family or guests. One of the many appealing features of this property is its large corner lot, offering plenty of outdoor space for outdoor recreation and entertainment. There is plenty of room outside to create a backyard oasis or entertainment area, or enjoy gardening and other outdoor hobbies. The neighborhood has the small neighborhood vibe and safety with one entrance/exit to the cul-de-sac cove. This home is an inviting and welcoming place for family gatherings and friendly entertainment. Located in close proximity to Burrell Elementary School, restaurants, shopping, medical centers and recreational areas, 7531 Broadmoor Cove is an ideal choice for any family! Schedule today to see your new home!!
- Type:
- Single Family
- Sq.Ft.:
- 2,436
- Status:
- Active
- Beds:
- 4
- Lot size:
- 0.51 Acres
- Year built:
- 2024
- Baths:
- 3.00
- MLS#:
- 535941
ADDITIONAL INFORMATION
7804 Flat Rock is an entry in the 2024 Parade of Homes, located in the Deer Grove Subdivision near Lake Belton. The Bordeaux design is one of Tierra Homes’ most popular plans, boasting four bedrooms and two and a half baths. This spacious layout features a private master suite with an ensuite, including a large soaker tub and a corner shower, complemented by two generous walk-in closet. The open-concept living area showcases a fireplace, a spacious kitchen with a dining area, and a sizable island. A covered back patio enhances the outdoor space on a half-acre lot, perfect for future pool installation. The Bordeaux provides a comprehensive package, promising a bright future near the lake and in Belton's ISD. The anticipated completion date for The Bordeaux is early April 2024, crafted by Tierra Homes' design team to offer you a personalized and beautiful home.
- Type:
- Single Family
- Sq.Ft.:
- 1,246
- Status:
- Active
- Beds:
- 3
- Lot size:
- 0.21 Acres
- Year built:
- 1996
- Baths:
- 2.00
- MLS#:
- 535470
ADDITIONAL INFORMATION
Welcome to 4813 Silver Wood Ct, nestled in the heart of Temple, TX. This home is an embodiment of comfort and modern living, boasting 1246 square feet of well-designed space. Priced at $225,000, this property offers great value for its features and location. A sense of tranquility greets you as you arrive at this cul-de-sac home that ensures privacy and minimal traffic. The exterior showcases solar window screens which contribute towards energy efficiency while also adding a unique aesthetic appeal. Inside, the home is bright and welcoming with an open layout that maximizes natural light. The warmth of the wood-burning fireplace creates a cozy atmosphere during cooler months. With three spacious bedrooms and two bathrooms, there's ample space for rest, relaxation, and personal time. The master suite is particularly impressive with dual closets offering plentiful storage options—an ideal feature for those who appreciate organization. A dedicated laundry area within the home adds convenience to daily routines. The kitchen flows seamlessly into the living area—perfect for hosting guests or enjoying meals. From here, step outside into your large backyard—a blank canvas ready for your landscaping dreams to come true. This home's prime location in Temple puts it close to shopping centers providing everyday conveniences just minutes away from your doorstep. Temple is known for its friendly neighborhoods and vibrant community spirit that make living here so enjoyable. With all these features combined with the peace-of-mind that comes from residing in a quiet and private location like Silver Wood Ct., this property provides an excellent opportunity for anyone seeking a comfortable lifestyle in Temple. Explore 4813 Silver Wood Ct today—the perfect blend of privacy, comfort, and convenience awaiting its new owners!
- Type:
- Single Family
- Sq.Ft.:
- 2,094
- Status:
- Active
- Beds:
- 3
- Lot size:
- 0.25 Acres
- Year built:
- 2024
- Baths:
- 2.00
- MLS#:
- 536086
ADDITIONAL INFORMATION
Discover unparalleled luxury and tranquility in the Monte Carlo plan, a thoughtfully designed layout with exquisite features. In the living room, you will enjoy the wood-beamed ceilings and ship lap wall with electric fireplace offering a perfect space to relax and unwind. Prepare to be dazzled by the kitchen's custom, soft-close black cabinets and drawers, adding a touch of sophistication and functionality to the heart of your home. Every detail has been meticulously crafted to elevate your culinary adventures, ensuring that storage is as stylish as it is practical. The spa-Like Master Bath is the epitome of relaxation. From the vaulted ceilings, natural light, opposing vanities, dual-entry walk-in shower, and elegant garden tub, you will find the ultimate spot for relaxing and rejuvenation. This home sits at the back of a cul-de-sac and has no rear neighbors. Enjoy the convenient location of Mesa Ridge with close proximity to schools, shopping, restaurants, and beautiful Lake Belton.
$599,000
701 Olde Oaks Drive Temple, TX 76502
- Type:
- Single Family
- Sq.Ft.:
- 3,074
- Status:
- Active
- Beds:
- 4
- Lot size:
- 0.87 Acres
- Year built:
- 1996
- Baths:
- 4.00
- MLS#:
- 535999
ADDITIONAL INFORMATION
This stunning custom Brad Dusek home is situated on close to an acre, has gorgeous established oak trees, and the wrought-iron fencing & electric gate provides that extra touch of class and privacy. Once inside, the spacious entry with lots of natural light sets a welcoming tone. The custom built-ins, storage, crown molding, and shutters are all signs of a well-designed and cared for home. The primary suite and two other bedrooms on the main level provide convenient living, while the spacious 4th bedroom or bonus room upstairs offers versatility and lots of potential. The full bath and closet in the upstairs area make it a comfortable and functional living space. New Roof installed in 2023. Located in a beautiful neighborhood in Academy ISD, this property offers the best of both worlds - a private oasis to come home to, yet still close to amenities and a great school district.
$135,000
S 41st Street Temple, TX 76504
- Type:
- Single Family
- Sq.Ft.:
- 810
- Status:
- Active
- Beds:
- 2
- Lot size:
- 0.17 Acres
- Year built:
- 1943
- Baths:
- 1.00
- MLS#:
- 535980
ADDITIONAL INFORMATION
Discover this investor special—a 2-bedroom, 1-bathroom home with vast potential spanning 810 square feet, sold "as is." This property offers a unique chance for personalization, as the sellers have started framing out a third bedroom and second bathroom. Complete it to your liking and capitalize on this opportunity. Featuring two cozy bedrooms, a functional bathroom, and a spacious backyard, this home stands as an ideal canvas for your creative vision.
$329,990
S 24th Street Temple, TX 76501
- Type:
- Duplex
- Sq.Ft.:
- 1,960
- Status:
- Active
- Beds:
- n/a
- Lot size:
- 0.13 Acres
- Year built:
- 2024
- Baths:
- MLS#:
- 535969
ADDITIONAL INFORMATION
Brand new duplex includes two identical units 980 sqft each with three bedrooms, two bathrooms, and modern amenities throughout. Energy-efficient features and appliances are proven to drive down utility costs. It comes with a NEW HOME WARRANTY. Schedule a showing today before it's gone! Images may be reflective of a staged or representative unit; homes are unfurnished and features may vary by floor plan and location.
- Type:
- Single Family
- Sq.Ft.:
- 2,628
- Status:
- Active
- Beds:
- 4
- Lot size:
- 0.14 Acres
- Year built:
- 2017
- Baths:
- 3.00
- MLS#:
- 535948
ADDITIONAL INFORMATION
This home is so spacious and the back yard is private to anyone behind. The patio is huge and covered. Kitchen is open to living and formal dining with granite counters and lots of cabinets The eat in kitchen and bar gives you lots of eating area. The bedrooms are all good size with an additional living area upstairs. Downstairs living is so open and gives the opportunity to have conversations while cooking. Great area that is easy access to Ft Hood or North Austin.
- Type:
- Single Family
- Sq.Ft.:
- 2,540
- Status:
- Active
- Beds:
- 4
- Lot size:
- 0.5 Acres
- Year built:
- 2024
- Baths:
- 3.00
- MLS#:
- 535925
ADDITIONAL INFORMATION
BUILDER IS OFFERING $15K TO CONTRIBUTE TOWARDS CLOSING COSTS!! Welcome to your dream home in the brand new Deer Grove subdivision! This stunning 4-bedroom, 3-bathroom, office/study property is set on a spacious half-acre lot, providing ample space and endless possibilities. As you step inside, you'll be immediately impressed by the modern elegance and easy maintenance of vinyl plank flooring, which stretches throughout the main living area, kitchen and bedrooms creating a seamless and stylish look. The thoughtfully designed split floor plan ensures maximum privacy and comfort for all family members. The centerpiece of the living area is a cozy gas fireplace, perfect for creating a warm and inviting atmosphere on cooler evenings. Prepare to be amazed by the gourmet kitchen, featuring a large kitchen island that serves as a focal point and a gathering spot for friends and family. Adorned with stunning quartz countertops, this kitchen is both beautiful and functional, offering plenty of workspace and storage for all your culinary needs. Step outside to discover a fully enclosed privacy fence, providing a secure and serene retreat in the backyard. The expansive outdoor space offers endless opportunities for relaxation, entertaining, and creating lasting memories with loved ones. Situated in the brand new Deer Grove subdivision, you'll enjoy the benefits of a fresh and vibrant community, with nearby amenities, Belton ISD schools, and recreational facilities just moments away. Don't miss out on the chance to call this remarkable property your own and experience the joy of living in a brand new home in Deer Grove.
$359,000
2507 Paisley Drive Temple, TX 76502
- Type:
- Single Family
- Sq.Ft.:
- 2,103
- Status:
- Active
- Beds:
- 4
- Lot size:
- 0.18 Acres
- Year built:
- 2018
- Baths:
- 3.00
- MLS#:
- 535942
ADDITIONAL INFORMATION
This Smalley built home has so much to offer its new homeowners! Located in desirable neighborhood The Plains At Riverside. It is centrally located to shopping, schools, and only minutes from the loop or highway. If you have school age children, then you should be happy to know this Temple home is zoned for state recognized Belton ISD school district. There are limited entry points into the neighborhood that boast a "country vibe" feel around it that make it feel quaint. Prepare for some beautiful Central Texas sunrises and sunsets from the beautifully landscaped front and backyard which features a full sprinkler system. The home is also fully guttered to give owners peace of mind from the "pop up" storms we often get in Central Texas. Upon entering the home, you will find over 2100 sq feet of carefully planned out living space that make it feel spacious as can be. Inside enjoy rich brown, hand scrapped look, wood laminate flooring and beautiful cabinetry in this open floor plan perfect for entertaining. This home features solar screens but with big windows and tall ceilings it still offers plenty of light for the owner's enjoyment. The master bedroom is big enough for a king size bed with plenty of room to spare. The master bath features beautiful tile features in the separate shower/garden tub combo and enters into a huge master closet! The master bedroom and bathroom are true master retreat. The minor bedrooms are split and amply sized with most featuring high ceilings. Head outside onto the Large covered patio perfect for "Texas Sized" BBQ's in the beautifully landscaped back yard! Looking for extra storage or a "man cave" or "she shed" or maybe "kids retreat"? There is a large shed in the backyard that would be perfect for any of those things! Call your favorite Realtor to arrange viewing this beautiful home today!
$329,990
S 38th Street Temple, TX 76501
- Type:
- Duplex
- Sq.Ft.:
- 1,960
- Status:
- Active
- Beds:
- n/a
- Lot size:
- 0.17 Acres
- Year built:
- 2024
- Baths:
- MLS#:
- 535936
ADDITIONAL INFORMATION
Brand new duplex includes two identical units 980 sqft each with three bedrooms, two bathrooms, and modern amenities throughout. Energy-efficient features and appliances are proven to drive down utility costs. It comes with a NEW HOME WARRANTY. Schedule a showing today before it's gone! Images may be reflective of a staged or representative unit; homes are unfurnished and features may vary by floor plan and location.
$285,000
305 Bashaw Loop Temple, TX 76502
- Type:
- Single Family
- Sq.Ft.:
- 2,079
- Status:
- Active
- Beds:
- 4
- Lot size:
- 0.14 Acres
- Year built:
- 2013
- Baths:
- 3.00
- MLS#:
- 535886
ADDITIONAL INFORMATION
Beautiful 2 story home in ACADEMY School District!!! This home has fresh paint through out & new luxury vinyl plank flooring. Features a bonus/flex bedroom upstairs that can be used for a game room or office space. This 2,079 square foot home includes 4 bedrooms & 3 full bathrooms. Kitchen complete with white cabinetry. You can relax in the spacious back yard from the covered patio. This home is a short walk from the neighborhood playground. Located in South Temple near local hospitals, shopping & restaurants.
- Type:
- Single Family
- Sq.Ft.:
- 2,100
- Status:
- Active
- Beds:
- 4
- Lot size:
- 0.18 Acres
- Year built:
- 2021
- Baths:
- 3.00
- MLS#:
- 535848
ADDITIONAL INFORMATION
Special Incentives: - 3% Rate Buy Down: Enhance your buying power with a 3% rate buy down buyer incentive on with accepted offer, reducing your mortgage interest rate and monthly payments. - Honoring Heroes: In appreciation of their service, the seller is offering to reimburse home inspection fees for military personnel and teachers at closing, using the inspector of the buyer’s choosing. Welcome to this pristine 2021-built Flintrock residence, perfectly positioned at the entrance of the Bella Terra neighborhood. This 4-bedroom, 2.5-bathroom home spans over 2,000 square feet of comfortable living space, offering a perfect blend of modern elegance and community charm. The isolated primary suite ensures privacy and features a spa-like walk-in shower for the ultimate relaxation experience. The living room is the heart of the home, featuring a farmhouse-inspired shiplap electric fireplace and a wall of windows that flood the space with natural light and provide serene views of the backyard. This home is part of a friendly HOA community, soon to be enhanced with a playground and pool, adding enjoyment of your property. This beautifully designed Flintrock home is perfect for families seeking a harmonious balance of style and convenience. Experience a new standard of living in the welcoming atmosphere of Bella Terra.
$280,779
808 N 10th Street Temple, TX 76501
- Type:
- Single Family
- Sq.Ft.:
- 1,841
- Status:
- Active
- Beds:
- 3
- Lot size:
- 0.24 Acres
- Year built:
- 1996
- Baths:
- 2.10
- MLS#:
- 85003462
- Subdivision:
- Glendale Add Amd
ADDITIONAL INFORMATION
Situated on a generous lot, this home beckons those seeking tranquility and potential. As you step inside, you'll discover an inviting space. The heart of the home lies in its 3 cozy bedrooms, all conveniently located on the upper level, providing a peaceful retreat from the hustle and bustle of everyday life. Two full bath upstairs, morning routines and evening relaxation are seamlessly accommodated. The main floor boasts a welcoming atmosphere, featuring a thoughtfully laid out living space, perfect for entertaining or quite gatherings. This home needs your love and attention. Don't miss this rare opportunities for those with vision and ambition to transform this into their dream home.
- Type:
- Single Family
- Sq.Ft.:
- 1,843
- Status:
- Active
- Beds:
- 3
- Lot size:
- 0.44 Acres
- Year built:
- 1962
- Baths:
- 2.00
- MLS#:
- 535715
ADDITIONAL INFORMATION
Welcome to this charming home in a quiet and well-established neighborhood of Temple. It offers a large lot with mature trees and landscaping, and has been well maintained with numerous updates throughout, including a new roof and Anderson windows. The light filled sunroom looks out onto a gorgeous backyard perfect for play and entertaining. Close to medical facilities, shopping, restaurants and entertainment. Don't miss out on the chance to make this one your own!
$147,000
S 41st Street Temple, TX 76504
- Type:
- Single Family
- Sq.Ft.:
- 803
- Status:
- Active
- Beds:
- 2
- Lot size:
- 0.16 Acres
- Year built:
- 1940
- Baths:
- 1.00
- MLS#:
- 535726
ADDITIONAL INFORMATION
Step into the enchanting 2-bedroom, 1-bath residence nestled in the heart of Temple. This delightful home showcases distinctive built-ins, preserving much of its original charm while also offering modern conveniences. Situated on a corner lot, this property is a must-see. Don't miss out – book a viewing today and put in an offer to secure your cozy piece of Temple.
$409,900
5415 Summerwood Dr Temple, TX 76502
- Type:
- Single Family
- Sq.Ft.:
- 2,592
- Status:
- Active
- Beds:
- 4
- Year built:
- 2001
- Baths:
- 3.00
- MLS#:
- 5754347
- Subdivision:
- Timber Ridge
ADDITIONAL INFORMATION
Welcome to your dream home! Nestled on a corner lot in the desirable Timber Ridge neighborhood, this residence promises a lifestyle of unparalleled luxury. It boasts a spacious layout with soaring high ceilings, nearly 2600 sq ft of living space, 4 bedrooms, and multiple living and dining areas including a formal dining room. Additional features include a gas log fireplace in the living room, recessed lighting, and crown molding throughout. The kitchen is equipped with a breakfast area, island with cooktop, built-in appliances, and sleek granite countertops. The split bedroom design ensures privacy, with the primary bedroom serving as a luxurious retreat. The ensuite has a garden tub, separate shower, and dual vanities. This home also offers a safe room, adding an extra layer of peace of mind incase of inclement weather. The backyard features a large covered patio, complemented by the beauty of mature trees. Schedule a tour today!
$599,990
6921 Valor Trail Temple, TX 76502
- Type:
- Single Family-Detached
- Sq.Ft.:
- 3,063
- Status:
- Active
- Beds:
- 4
- Lot size:
- 0.76 Acres
- Year built:
- 2024
- Baths:
- 3.00
- MLS#:
- 221064
ADDITIONAL INFORMATION
NEW JOHN HOUSTON CUSTOM HOME IN VALOR ESTATES IN BELTON ISD. This beautiful home features a 3 car garage, covered patio, and a game/flex room! There are also beautiful custom cabinets, granite countertops, and wood flooring all on a large lot! READY IN APRIL! Due to the current building market, completion dates are estimated and subject to change. See community sales manager for completion date and more information.
 |
| This information is provided by the Central Texas Multiple Listing Service, Inc., and is deemed to be reliable but is not guaranteed. IDX information is provided exclusively for consumers’ personal, non-commercial use, that it may not be used for any purpose other than to identify prospective properties consumers may be interested in purchasing. Copyright 2024 Four Rivers Association of Realtors/Central Texas MLS. All rights reserved. |

Listings courtesy of ACTRIS MLS as distributed by MLS GRID, based on information submitted to the MLS GRID as of {{last updated}}.. All data is obtained from various sources and may not have been verified by broker or MLS GRID. Supplied Open House Information is subject to change without notice. All information should be independently reviewed and verified for accuracy. Properties may or may not be listed by the office/agent presenting the information. The Digital Millennium Copyright Act of 1998, 17 U.S.C. § 512 (the “DMCA”) provides recourse for copyright owners who believe that material appearing on the Internet infringes their rights under U.S. copyright law. If you believe in good faith that any content or material made available in connection with our website or services infringes your copyright, you (or your agent) may send us a notice requesting that the content or material be removed, or access to it blocked. Notices must be sent in writing by email to DMCAnotice@MLSGrid.com. The DMCA requires that your notice of alleged copyright infringement include the following information: (1) description of the copyrighted work that is the subject of claimed infringement; (2) description of the alleged infringing content and information sufficient to permit us to locate the content; (3) contact information for you, including your address, telephone number and email address; (4) a statement by you that you have a good faith belief that the content in the manner complained of is not authorized by the copyright owner, or its agent, or by the operation of any law; (5) a statement by you, signed under penalty of perjury, that the information in the notification is accurate and that you have the authority to enforce the copyrights that are claimed to be infringed; and (6) a physical or electronic signature of the copyright owner or a person authorized to act on the copyright owner’s behalf. Failure to include all of the above information may result in the delay of the processing of your complaint.
| Copyright © 2024, Houston Realtors Information Service, Inc. All information provided is deemed reliable but is not guaranteed and should be independently verified. IDX information is provided exclusively for consumers' personal, non-commercial use, that it may not be used for any purpose other than to identify prospective properties consumers may be interested in purchasing. |
Temple Real Estate
The median home value in Temple, TX is $272,900. This is higher than the county median home value of $138,100. The national median home value is $219,700. The average price of homes sold in Temple, TX is $272,900. Approximately 47.57% of Temple homes are owned, compared to 40.51% rented, while 11.92% are vacant. Temple real estate listings include condos, townhomes, and single family homes for sale. Commercial properties are also available. If you see a property you’re interested in, contact a Temple real estate agent to arrange a tour today!
Temple, Texas has a population of 71,795. Temple is less family-centric than the surrounding county with 33.44% of the households containing married families with children. The county average for households married with children is 36.15%.
The median household income in Temple, Texas is $49,970. The median household income for the surrounding county is $52,583 compared to the national median of $57,652. The median age of people living in Temple is 34.3 years.
Temple Weather
The average high temperature in July is 94.6 degrees, with an average low temperature in January of 35.6 degrees. The average rainfall is approximately 35.3 inches per year, with 0.5 inches of snow per year.
