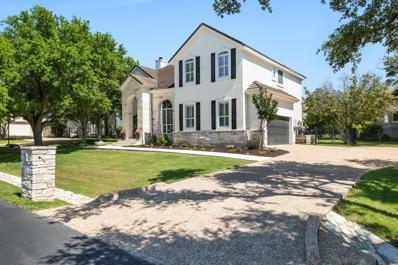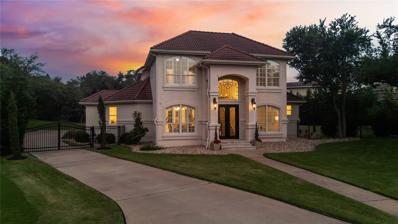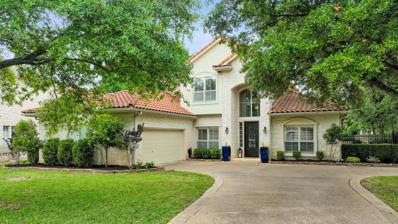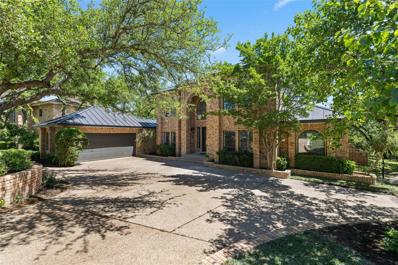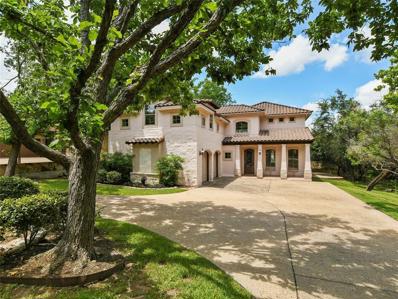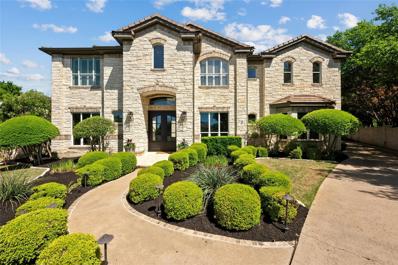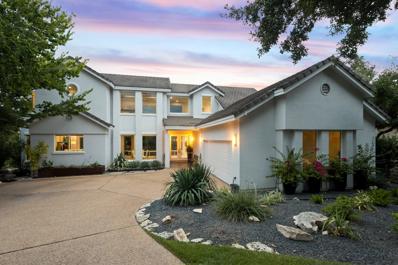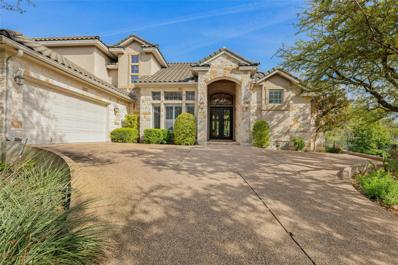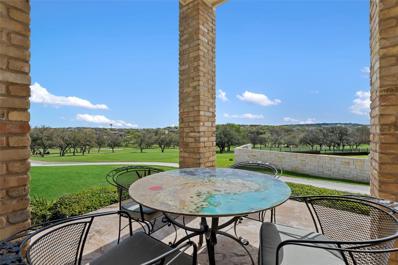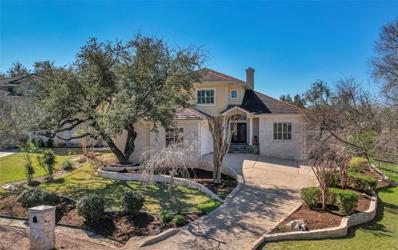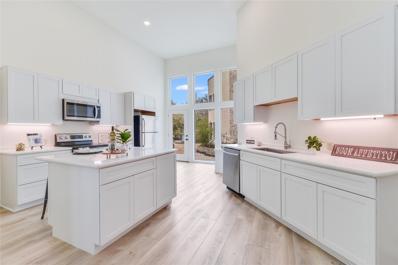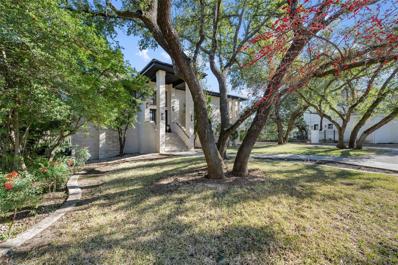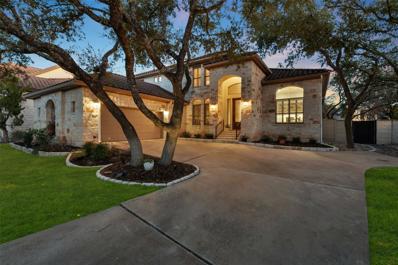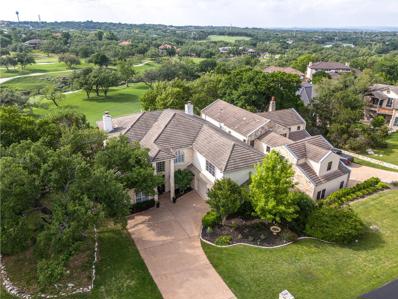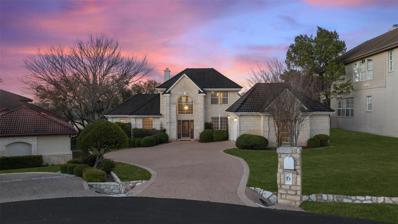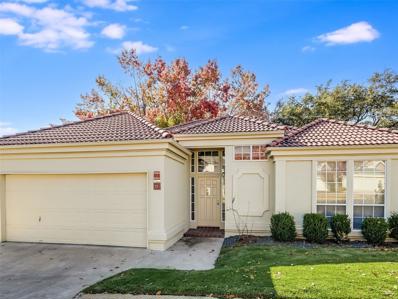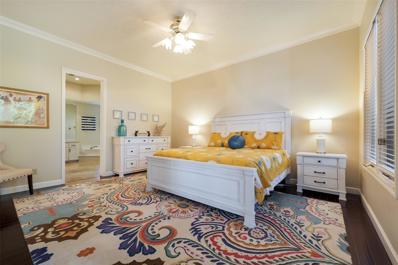The Hills TX Homes for Sale
$790,000
8 Butterfly Pl The Hills, TX 78738
- Type:
- Single Family
- Sq.Ft.:
- 3,025
- Status:
- NEW LISTING
- Beds:
- 4
- Lot size:
- 0.19 Acres
- Year built:
- 1997
- Baths:
- 3.00
- MLS#:
- 4404462
- Subdivision:
- Hills Lakeway Ph 09
ADDITIONAL INFORMATION
Welcome to 8 Butterfly Pl, nestled within the prestigious Hills of Lakeway! As you step inside, the open floor plan welcomes you with high ceilings and an abundance of windows that flood the interiors with natural light. This seamless open-concept design effortlessly connects the kitchen to the living area, creating a comfortable and inviting space. The kitchen is a highlight, boasting Carrara marble countertops, a built-in wine fridge, a generous center island, built-in desk, and an adjacent eat-in breakfast nook. The main floor offers a versatile office/formal living area and a formal dining room. Additionally, a thoughtful Mother-in-Law Plan includes a downstairs bedroom and bathroom featuring walkout steps to the backyard, providing convenience and privacy for guests, or creating an ideal workspace for those who work from home. Upstairs, you'll discover three more full bedrooms and a very spacious second living room, thoughtfully designed to accommodate both family life and personal space. The master suite is a true sanctuary, featuring a spacious bedroom, a spa-like ensuite bathroom with Carrara marble finishes, a soaking tub, a separate glass shower, and a generous walk-in closet. Enjoy the serene outdoor space with a charming pergola and stoned patio, offering a perfect setting for outdoor relaxation and entertainment. The Hills community offers its own natural beauty and exquisite amenities. Residents enjoy access to a range of exclusive offerings, including 24/7 gated security, a golf course, a country club, tennis courts, swimming, social activities and so much more (minimum social membership is required). Conveniently located near great LTISD schools and the best shopping, entertainment, and dining Lakeway has to offer!
$1,225,000
8 Dewdrop Cv The Hills, TX 78738
- Type:
- Single Family
- Sq.Ft.:
- 3,129
- Status:
- NEW LISTING
- Beds:
- 4
- Lot size:
- 0.41 Acres
- Year built:
- 1999
- Baths:
- 4.00
- MLS#:
- 6189739
- Subdivision:
- Hills Lakeway Ph 08
ADDITIONAL INFORMATION
This custom home is absolute perfection in The Hills - offering stunning curb appeal, an open floor plan with lots of light, privacy from neighbors, a quiet cul-de-sac and a beautiful pool with well manicured lawn. It sits on a large .42 acre lot and has been renovated from top to bottom with elegant finishes and upgrades galore. The kitchen is designed with function in mind and is open to the breakfast room, living room and sun room. You’ll find quartz counters, stainless appliances, white cabinets and a timeless design. The tranquil primary suite opens up onto the back patio with a view of the pool. The spa-like bath has dual vanities, two closets, soaking tub and large shower. Upstairs you will find 3 spacious bedrooms all with walk-in closets plus 2 full baths and a large storage closet. The pool was built in 2020 and is such a wonderful place to unwind after a long day or entertain friends. A large, wrap around fenced in back yard with koi pond, covered patio, pool and sundeck. The Leyland Cypress trees planted around the majority of the yard are freeze & draught resistant and create such wonderful privacy. This highly sought-after gated neighborhood has a wealth of amenities including a park, playground, basketball court, 24 hour security guards and membership options that include four premier golf courses, a top of the line fitness & tennis/pickle ball facility, and aquatic center with two pools, waterslide, etc! You'll love the access to shopping, dining and activities in Lakeway and Bee Cave, plus the incredible LTISD schools - it’s a wonderful place to call home!
$895,000
11 Sunview Rd The Hills, TX 78738
- Type:
- Single Family
- Sq.Ft.:
- 3,066
- Status:
- NEW LISTING
- Beds:
- 3
- Lot size:
- 0.22 Acres
- Year built:
- 1999
- Baths:
- 3.00
- MLS#:
- 7363784
- Subdivision:
- Hills Of Lakeway
ADDITIONAL INFORMATION
Welcome to your luxurious oasis at 11 Sunview in The Hills Of Lakeway! This meticulously crafted residence offers an unparalleled blend of sophistication and comfort, presenting a lifestyle of refined elegance in one of Lakeway's most coveted neighborhoods. Step into luxury as you enter this stunning 3-bedroom, 2.5-bathroom abode, where every detail has been carefully curated to exceed the highest standards. Boasting an inviting office space and a versatile dining room, which can effortlessly transition into a second office for those who demand both productivity and style, this home caters to the modern professional's needs. The heart of the home lies within its beautiful kitchen, equipped with top-of-the-line Viking appliances and a 150-bottle wine fridge, perfect for culinary enthusiasts and entertainers alike. Designed for seamless entertaining, the open floor plan flows effortlessly from the kitchen to the spacious living area, creating an ideal setting for gatherings and making cherished memories with loved ones. Ascend to the second floor and discover 2 bedrooms with a bath and a generous game room, offering endless possibilities for leisure and relaxation. Step outside into your own private sanctuary, where the outdoor living space beckons with its tranquil ambiance and luxurious amenities. Unwind in style as you enjoy the convenience of an outdoor kitchen grill and dining area, perfect for al fresco dining and entertaining guests year-round. Nestled within the prestigious Hills Of Lakeway, the community offers low tax rate, 24-hour guard gate, world-class golf courses, fitness, swimming, pickleball and the World of Tennis. Easy access to Lake Travis, Austin and Austin-Bergstrom International Airport. The Hills Country Club membership level of at least social is required and is not included in HOA dues.
$1,099,600
27 Camwood Trl The Hills, TX 78738
- Type:
- Single Family
- Sq.Ft.:
- 3,366
- Status:
- Active
- Beds:
- 4
- Lot size:
- 0.27 Acres
- Year built:
- 1992
- Baths:
- 5.00
- MLS#:
- 1354838
- Subdivision:
- Hills Lakeway Ph 02
ADDITIONAL INFORMATION
Welcome to luxury living in the prestigious gated golf community of The Hills of Lakeway in the highly desirable Lake Travis ISD! On the edge of a quiet cul-de-sac, this beautifully renovated 4-bedroom, 4.5-bathroom home offers comfort, style, and sophistication. No detail has been spared! This well thought out floor plan has been extensively updated---from the pool, flooring, kitchen, bathrooms, paint, HVAC, and, notably, a brand-new metal roof (installed April of 2024). Enjoy endless hours of relaxation and recreation with a fully renovated in-ground pool and hot tub just steps from the back patio. Additionally, the 2.5 car garage provides convenient parking while leaving room for your golf cart, perfect for enjoying all the golf courses and recreation that The Hills has to offer. Come see why people love The Hills so much! Don't miss this rare opportunity to own a piece of luxury living in The Hills of Lakeway. Schedule your private viewing today and experience the lifestyle you deserve! The Hills requires residents to hold a social membership at The Hills Country Club through Invited Clubs, which is separate and apart from The Hills POA. Access to additional amenities is available at different pricing levels. Buyer to verify all Country Club pricing and offering availability at the time of purchase. To inquire about membership information and pricing, please call The Hills Country Club directly. Property taxes are estimated based on the listing price and the 2023 tax rate. 2023 taxes paid included the homestead exemption in place and 2023 Travis CAD valuation. Please note that taxes will change based on variations in the Travis CAD valuation for 2024 and beyond, as well as changing tax rates moving forward. Owner/agent is a Licensed Texas Realtor.
$839,900
3 Waterfall Dr The Hills, TX 78738
- Type:
- Single Family
- Sq.Ft.:
- 3,550
- Status:
- Active
- Beds:
- 4
- Lot size:
- 0.2 Acres
- Year built:
- 1998
- Baths:
- 4.00
- MLS#:
- 7954242
- Subdivision:
- The Hills Of Lakeway
ADDITIONAL INFORMATION
Low Tax Rate- 1.9%! Low Maintenance Backyard! Elegantly updated two story luxury home in the highly sought after 24 hr guard gated country club golf course neighborhood, The Hills of Lakeway, w/no neighbor directly to the right creating privacy. Acclaimed Lake Travis ISD (Lakeway Elem, Hudson Bend Middle, & Lake Travis High). Lake Travis High 2021-2022 Project Lead The Way Distinguished School. Santa Barbara inspired stucco home w/tile roof, covered porch entry, & circular driveway providing plenty of parking. Thoughtfully designed open plan w/kitchen open to living, breakfast & dining making it great for entertaining. Refined formal dining room w/decorative wainscoting & chair rail molding, circular tray ceiling w/chandelier & french doors that lead to the gourmet kitchen w/new LG appliances, center island, granite counters, freshly painted white cabinets, glass tile backsplash, & wood-look tile flooring. Spacious living room adorned w/wood beamed ceiling, stone wall & fireplace add warmth & character to the room. Main level primary provides privacy w/other beds on 2nd floor, en-suite bathroom w/jetted tub, separate shower & double vanities, tall ceilings & doors to access yard. Upstairs- 3 beds, 2 full baths, & game room. 3 HVAC's replaced in 2019. Water heater replaced 2023. Landscape design examples in mls attachments (landscaping not included, these photos are for inspiration) Lake Life- Lakeway Marina & waterfront City Park on Lake Travis w/trails, dog park, pavilion, sand volleyball & basketball court. World of Tennis (Pool Access Included in Social Dues), Hills, Yaupon, Live Oak, & Flintrock Golf Courses, Trails/Greenbelts, Lakeway Swim Center. Close to HEB, Hill Country Galleria, Whole Foods, & Baylor Scott & White. HOA Dues $625 semi-annually & Mandatory social dues $146/mo *Buyer to independently verify all info including but not limited to sqft, restrictions, taxes, schools, hoa dues, yr built. Professionally edited & virtually staged photos.
$1,749,000
55 Wingreen Loop The Hills, TX 78738
- Type:
- Single Family
- Sq.Ft.:
- 5,014
- Status:
- Active
- Beds:
- 4
- Lot size:
- 0.4 Acres
- Year built:
- 2001
- Baths:
- 5.00
- MLS#:
- 6988723
- Subdivision:
- Hills Of Lakeway
ADDITIONAL INFORMATION
Welcome to the jewel estate of The Hills of Lakeway, one of West Austin's most sought-after gated communities. This stunning home, fully updated and meticulously maintained, awaits its next owner. The property, nestled on an oversized culdesac lot, showcases an elegant chef's kitchen equipped with Thermador appliances, a 6-burner gas range, and four ovens. The kitchen opens to the main living area, separated only by a large breakfast bar. The house boasts high ceilings, engaging indoor/outdoor spaces, a resort-style pool, and a fully equipped theatre room with state-of-the-art audio/visual systems. It also features a remote Lutron lighting system, an on-site driveway gate, and high-end touches that make it feel like home. The expansive owner's suite includes walk-out doors to a heated pool, a large walk-in closet with built-in shelving, and a spacious bathroom with a walk-in shower, all adorned in genuine Italian Carrera Marble. The house also offers three well-appointed and separate bedrooms, 4.5 bathrooms, three living rooms, a standalone office, and unmatched privacy throughout the property. This home is truly a must-see and an unique opportunity in the current market. OPEN SATURDAY 1-5PM
$1,350,000
77 The Hills Dr The Hills, TX 78738
- Type:
- Single Family
- Sq.Ft.:
- 3,542
- Status:
- Active
- Beds:
- 4
- Lot size:
- 0.28 Acres
- Year built:
- 2001
- Baths:
- 4.00
- MLS#:
- 6132173
- Subdivision:
- Hills Of Lakeway
ADDITIONAL INFORMATION
This custom home boasts an elegant and spacious design, showcasing contemporary architecture with meticulous attention to detail. The Hills of Lakeway is an exclusive, gated community in Lakeway with 24 hr security, top notch schools and a vibrant social scene. A greenbelt lot awaits you at the end of a private cul-de-sac that is situated between two Jack Nicklaus golf courses. The home has an open floor-plan, tall ceilings, abundance of natural light and feels like a sanctuary away from the hustle & bustle of everyday life. Built with award-winning Venture Four Architects & Artistry Builders and has been meticulously maintained. Finishes include maple cabinetry, gallery window walls, luxury hardwoods, designer lighting and neutral paint colors. The updated kitchen features beautiful quartz counters, bar seating, propane range, double self-cleaning ovens, and oversized cabinet pantry for plenty of storage. The floor-plan has abundant and flexible living spaces, 4 bedrooms plus a flex room located in the primary suite. The secluded primary suite is a sanctuary for relaxation, including 2 person jetted tub, sitting area, and an outdoor living area. There is abundant space throughout the home, including two laundry rooms, luxury laundry room on the 1st floor plus a laundry room upstairs, walk out attic, storage closets, and built-in cabinets throughout. The oversized 2 car garage offers golf cart parking, large closet or workshop space and is pre-wired for an electric car. Outdoor living areas offer views of the golf courses & greenbelt, from an IPE wood deck, two covered patios, raised garden beds and even room for a negative edge pool! The home is energy efficient with spray foam & low-e windows. The Hills offers its members amenities which include: 4 golf courses, 4 clubhouses with 4 restaurants, indoor & outdoor tennis courts, 22,000 sq/ft athletic center, and new aquatic center! Low tax rate, exemplary LTISD schools and quick access to the Lakeway/Bee Caves area!
$1,050,000
4 Lost Meadow Trl The Hills, TX 78738
- Type:
- Single Family
- Sq.Ft.:
- 3,654
- Status:
- Active
- Beds:
- 4
- Lot size:
- 0.39 Acres
- Year built:
- 2007
- Baths:
- 4.00
- MLS#:
- 3381314
- Subdivision:
- Hills Of Lakeway Ph 09 Rev
ADDITIONAL INFORMATION
Seller is the original owner & 30yr custom home builder whose built multiple homes in this neighborhood & all over Austin! This beautiful well-built 2007 custom home boasts 4 bedrooms+Office/Man Cave, 4 full bathrooms, an open floorplan 3654sf, 12’ ceilings & high-end custom finish out selections throughout. Located on a large .39acre cul-de-sac lot with plenty of room in the backyard to build a pool, cabana & casita– very rare find in The Hills! Just beyond the large picture windows in the living room is a spacious covered patio, limestone Koi pond water feature & large outdoor dining space. The limestone pavers on the outdoor living space, stained T&G 12’ porch ceilings, fully fenced backyard, established landscaping with several mature oak trees, Cantera iron front doors, custom knotty alder real wood cabinetry, luxury granite countertops & high-end light fixtures are just a few of the details that make this custom home stand out. An open floorplan between the dining room, kitchen & living room, make this home feel grand upon entrance- great for entertainers, empty nesters & growing families of all sizes. Just off the kitchen is currently an office/man cave 40'x26' (mirroring the width of the kitchen), which could be used as a game room, large 2nd living room, MIL suite or converted into 2 rooms to make a 5th bedroom & an office. Having both a game room & large covered back patio with direct visibility from the kitchen, makes this setup ideal for those who love to cook, but still need to keep eyes on little ones as they play! Located just off the office is the mud room hallway space with a full bathroom, large walk-in pantry & dedicated laundry room. XL Master bedroom with XL master closet. Several windows & ample natural light throughout this home, plus real wood plantation shutters on the first floor! Priced aggressively below the $300/sf neighborhood average. Exemplary LTSID & access to The Hills Country Club. Don't miss out on this gem!
$1,300,000
47 Stillmeadow Dr The Hills, TX 78738
- Type:
- Single Family
- Sq.Ft.:
- 4,907
- Status:
- Active
- Beds:
- 4
- Lot size:
- 0.28 Acres
- Year built:
- 1983
- Baths:
- 5.00
- MLS#:
- 5708162
- Subdivision:
- Hills Of Lakeway Phs 1 The
ADDITIONAL INFORMATION
Nestled in the prestigious Hills of Lakeway, 47 Stillmeadow Drive is luxury living with a serene golf course backdrop. This exquisite property is a sanctuary for the discerning, blending sophistication with comfort, embodying upscale living. Adjacent to the 10th tee and near the Signature Clubhouse, it offers a golfer's paradise, with access to premier golf courses, tennis, pools, and fitness centers, encapsulating an exclusive lifestyle. The home reflects thoughtful design, harmonizing open social areas with private retreats, ensuring communal warmth and personal solitude. It features a gourmet kitchen, ensuite bedrooms, and an executive study, balancing luxury with functionality. Outdoor areas are designed for both intimate moments and grand gatherings, celebrating life's finer aspects. Unique to this home is its architectural approach, favoring well-defined spaces over open floor plans, catering to those who value purposeful design for entertainment and personal retreats. This philosophy ensures the home is a versatile sanctuary, adapting to varied needs and lifestyles, embodying a blend of comfort, elegance, and practicality. 47 Stillmeadow Drive is more than a residence; it's a lifestyle choice for those seeking tranquility, exclusivity, and a connection with nature, all within a luxurious community. It's a perfect emblem of achievement and aspiration, offering a living experience that transcends the ordinary, making every day a testament to the finer things in life. This home is a crafted masterpiece, inviting you to experience the pinnacle of luxury living, where every detail reflects premium living, promising a lifestyle that's as rewarding as it is luxurious. Here, every moment is an opportunity to live your best life, surrounded by beauty, comfort, and unparalleled luxury.
$1,064,900
27 Lost Meadow Trl The Hills, TX 78738
- Type:
- Single Family
- Sq.Ft.:
- 3,142
- Status:
- Active
- Beds:
- 4
- Year built:
- 2001
- Baths:
- 3.00
- MLS#:
- 2972200
- Subdivision:
- Hills Lakeway Ph 09
ADDITIONAL INFORMATION
Gorgeous 3,142 sq ft, 4 bed/3 bath home with pool and outdoor living space in The Hills of Lakeway. The Hills is a 24- hour manned gate community with private country club, 2 Jack Nicklaus Signature golf courses, and is zoned to highly rated Lake Travis ISD schools. Double iron doors welcome you into a bright and spacious interior with high ceilings, crown molding, plantation shutters, and windows that fill the space with natural light. The spacious living room with a cozy stone fireplace and built-ins offers views of the large backyard. The upstairs flex room is large and features built- ins for storage. The floor plan is both family-friendly and perfect for entertaining. The Hills of Lakeway is home to The Hills Country Club, 2 signature golf courses, park, playground, jogging trail, dog park and the Elevation Athletic Club. The Elevation facility features 10 outdoor tennis and two climate-controlled indoor courts as well as 8 dedicated pickleball courts. A full-service fitness facility, locker rooms and pool complete the complex.
- Type:
- Condo
- Sq.Ft.:
- 3,100
- Status:
- Active
- Beds:
- 3
- Lot size:
- 0.16 Acres
- Year built:
- 1985
- Baths:
- 4.00
- MLS#:
- 6592048
- Subdivision:
- Hills Lakeway
ADDITIONAL INFORMATION
Experience the Ultimate Golf Retreat in the Hills (Lakeway) This meticulously renovated 3-story townhome-style condo, nestled within a unique enclave overlooking the 18th hole of the renowned Jack Nicklaus-designed Hills Signature Golf Course, offers a live and play lifestyle like no other. Whether you’re looking for a permanent home or a vacation retreat the lock and -leave lifestyle s simply unbeatable. Step inside to discover soaring ceilings, a wall of windows, and abundant natural light, highlighting the incredible design and architecture of this post-modern gem. The interior has undergone an extreme makeover, featuring all-new paint and stunning Luxury Vinyl Plank flooring throughout the first and second levels. The kitchen has been reimagined and relocated to the main level, boasting new cabinets, quartz countertops, and a farmhouse sink. Enjoy the convenience of a movable kitchen island that doubles as a dining area for two, complemented by a bold stone fireplace in the kitchen/dining area – perfect for cozy evenings and entertaining. Each bedroom features an ensuite bath with its own water heater, individual AC units, and dedicated thermostats, ensuring personalized comfort. The third level offers a spacious bedroom with dual bathroom/closet areas, skylights, and a bright office/study with glass French doors. Major updates include roof replacement in 2017, new central HVAC in 2022, and updated windows throughout. With resort-style amenities and a lock-and-leave lifestyle, including HOA coverage for insurance, trash, pool, and landscape maintenance, this is a rare opportunity to own in the prestigious Guard Gated Community of the Hills. Don't miss your chance to indulge in luxury living with a backdrop of championship golf – schedule your viewing today and make this stunning retreat your own!
$934,000
13 Camwood Trl The Hills, TX 78738
- Type:
- Single Family
- Sq.Ft.:
- 3,349
- Status:
- Active
- Beds:
- 5
- Lot size:
- 0.28 Acres
- Year built:
- 1991
- Baths:
- 4.00
- MLS#:
- 9726755
- Subdivision:
- Hills Lakeway Ph 02
ADDITIONAL INFORMATION
Exquisitely designed and renovated custom home in The Hills of Lakeway providing a world of comfort surrounded by gorgeous Live Oak trees and well sculpted grounds. This 5-bedroom sanctuary offers luxury and endless possibilities with a flexible floor plan. You are welcomed through a custom door and grand foyer with soaring ceilings. On the main floor you will find dual living spaces one with a cozy wood-burning fireplace, formal dining area with beautiful Hill Country views through the walls of windows, completely updated gourmet kitchen fit for a chef, a fun wet bar open to the family room, convenient half bath, fantastic laundry room and the primary bedroom with en suite. The multi levels are easily accessible by a stunning stairway and spacious elevator. On the lower level there are 4 bedrooms, one with an en suite and the others with a shared hallway bathroom. One downstairs bedroom also has a wet bar and some nice built-ins that would make it a great extra living room, office, fitness, game or media room. Wonderful outdoor living spaces to take in the expansive views, entertain, relax and enjoy. Abundant storage throughout. The oversized garage has workbenches, storage, parking for two plus space for a golf cart. There is also an expansive driveway to accommodate your extra vehicles or guest parking. Basketball goal included for the sports enthusiast. Just a short distance to community park, pavilion, sand volleyball and sports court, hiking/biking trails, and only minutes to the private clubhouse, restaurant, golf courses and the Elevation Athletic Club with aquatic facilities included with the mandatory social membership. The Lakeway Swim Center and Skate Park along with multiple dining options, shopping, medical facilities and more are all nearby. Some community amenities require additional membership. Minimum of social membership required. Replaced AC October 2023, main dishwasher November 2023 and cook top in March 2024.
$1,150,000
6 Glenway Dr The Hills, TX 78738
- Type:
- Single Family
- Sq.Ft.:
- 3,589
- Status:
- Active
- Beds:
- 4
- Year built:
- 2001
- Baths:
- 4.00
- MLS#:
- 3848796
- Subdivision:
- Hills Lakeway Ph 04
ADDITIONAL INFORMATION
Welcome to 6 Glenway Dr, a stunning single-family home nestled in the heart of The Hills of Lakeway, TX. This exceptional property offers the perfect blend of luxury and comfort, making it an ideal choice for those seeking a serene and sophisticated living experience. As you step inside, you'll be captivated by the modern design and elegant finishes throughout the home. With 4 spacious bedrooms (primary down), 3.5 bathrooms, and a 2.5 car garage with epoxy floors, this residence provides ample space for comfortable living. The private backyard offers a tranquil retreat and room for a pool, allowing you to create your own personal oasis. Located in a gated golf course and country club community, 6 Glenway Dr provides residents with access to world-class amenities and an unparalleled lifestyle. Enjoy a round of golf on one of the 4 nearby courses, indulge in fine dining at the clubhouse, or simply relax and take in the breathtaking views of the surrounding landscape. Custom home by well-known local architect, Tim McIntyre. Don't miss your chance to experience the perfect blend of luxury and convenience at 6 Glenway Dr. Schedule a showing today and discover the unparalleled lifestyle that awaits you in this exceptional residence.
$1,575,000
47 Waterfall Dr The Hills, TX 78738
- Type:
- Single Family
- Sq.Ft.:
- 4,547
- Status:
- Active
- Beds:
- 5
- Lot size:
- 0.17 Acres
- Year built:
- 1993
- Baths:
- 4.00
- MLS#:
- 3969330
- Subdivision:
- Hills Lakeway Ph 05 Amd
ADDITIONAL INFORMATION
JUST REDUCED $50,000.Prime Location on the Hills Golf Course and a short walk away from both club houses. Outstanding Panoramic Golf Course views of two fairways and two holes, and right across from the iconic #7 Waterfall hole which is ranked one of the top 10 most beautiful holes in Texas . This custom-built home, by Sterling Homes, has two huge covered terrace’s that overlooks the championship Jack Nicklaus designed Hills Signature Course, making this home an entertainer’s dream! This property boasts 5 bedrooms, 4 full bathrooms, two bedrooms (primary down with access to the outdoor patio) and 2 full baths on main floor, infinity pool, outdoor kitchen, large fully furnished media room with wet bar, flex-room, high ceilings, large picturesque windows, and tons of light. As you enter the heart of the home including a gourmet kitchen, formal dining and breakfast areas, which opens up to the family room. The Hills of Lakeway offers its members a combined 72 holes - including two stunning Jack Nicklaus championship courses. Described sometimes as ‘Austin's premier country club’, members can enjoy world-class golf, tennis, fitness and swimming. The home is surrounded by Texas Hill Country and close to boating paradise Lake Travis. The exemplary Lake Travis school system is located in the neighborhood and is less than 30-miles from Austin-Bergstrom International Airport, and downtown Austin.
$749,000
6 Dovedale Cv The Hills, TX 78738
- Type:
- Single Family
- Sq.Ft.:
- 2,769
- Status:
- Active
- Beds:
- 3
- Lot size:
- 0.24 Acres
- Year built:
- 1993
- Baths:
- 3.00
- MLS#:
- 1017872
- Subdivision:
- Hills/lakeway Ph 08
ADDITIONAL INFORMATION
Welcome home to tranquil living in the gated Hills of Lakeway. This amazing property sits on a .24 acre cul-de-sac lot with mature trees. Inside you will find a neutral palate with warm hues, natural light throughout, wood/tile/carpeted floors plus custom blinds. Elegant formal dining and study with glass French doors at the two story foyer with soaring windows. The living room features a stone fireplace flanked with custom cabinetry and bookcases. Great flow from open dining, living, breakfast and kitchen. Cheery breakfast room with built-in desk overlooks the back yard. The kitchen boasts granite counters, stainless refrigerator, electric cooktop on island, large pantry, and oversized laundry room to the two car garage. Elegant primary suite under a tray ceiling, dual vanities, soaking tub, separate shower plus two closets – one being a large walk-in. Lofted second living room upstairs with wet bar including beverage refrigerator plus a covered back patio. Spacious secondary bedrooms share a Jack-n-Jill bath with stone counters. Incredible, wrap around yard with mature trees and back patio for taking in the famous Texas sunsets. HVAC systems replaced in 2019. Enjoy the communities 4 golf courses, parks, basketball court, playgrounds, skate park, soccer field, lap pool, kiddie pool and waterslides plus the World of Tennis. Come live it up in The Hills of Lakeway.
$720,000
15 Tourney Ln The Hills, TX 78738
- Type:
- Single Family
- Sq.Ft.:
- 2,023
- Status:
- Active
- Beds:
- 3
- Lot size:
- 0.11 Acres
- Year built:
- 1993
- Baths:
- 2.00
- MLS#:
- 7076921
- Subdivision:
- Academy Place Sec 1
ADDITIONAL INFORMATION
A location that offers golfers the opportunity of a lifetime! Moments away from the "Academy of Golf" where golfers can refine their skills, or join the Hills Country Club where golf enthusiasts can play the Jack Nicklaus award winning courses. This Hills home offers not just a dwelling but a lifestyle. The backyard offers serenity along with expansive thought provoking views. Owning this classic three bedroom, two bath home is an opportunity to enjoy privacy yet a sense of belonging to a community that values its residents' comfort and security. The Floorplan has a spacious layout perfect for all types of gatherings. Close to the HEB Center and the Galleria. Highly regarded Lake Travis Schools.
- Type:
- Single Family
- Sq.Ft.:
- 2,454
- Status:
- Active
- Beds:
- 3
- Lot size:
- 0.37 Acres
- Year built:
- 1984
- Baths:
- 2.00
- MLS#:
- 2520550
- Subdivision:
- Hills Lakeway Ph 02
ADDITIONAL INFORMATION
Welcome to the perfect one-story home in The Hills! Pride of ownership is evident and the layout is unique with a sunken living room. 44 Autumn Oaks Dr is located on a quiet street in a prime location within this sought-after neighborhood. Walking distance to The Hills Park for recreation or cart over to the World of Tennis/Hills Country Club/Flintrock for social activities, dining, fitness, tennis, and swimming! The kitchen is open and bright with plenty of natural light. Two outdoor living spaces and a built-in grill are an entertainer's dream! The oversized lot provides additional space for parking. The landscaping is a perfect mix of xeriscape, thoughtfully integrated Texas native plants, lush sections of grass, and shade. Behind the home is a flat elevated bonus section of the yard that backs to trees and acreage. Perfect for a pool? (buyer to verify). Fresh interior paint, two hot water heaters, a new tile roof in 2015, and a new HVAC in 2018. Low tax rate. Excellent schools. Can it get any better? Call me today and inquire about a 1% lender credit. *Buyer to independently verify all information including HOA and social membership*

Listings courtesy of ACTRIS MLS as distributed by MLS GRID, based on information submitted to the MLS GRID as of {{last updated}}.. All data is obtained from various sources and may not have been verified by broker or MLS GRID. Supplied Open House Information is subject to change without notice. All information should be independently reviewed and verified for accuracy. Properties may or may not be listed by the office/agent presenting the information. The Digital Millennium Copyright Act of 1998, 17 U.S.C. § 512 (the “DMCA”) provides recourse for copyright owners who believe that material appearing on the Internet infringes their rights under U.S. copyright law. If you believe in good faith that any content or material made available in connection with our website or services infringes your copyright, you (or your agent) may send us a notice requesting that the content or material be removed, or access to it blocked. Notices must be sent in writing by email to DMCAnotice@MLSGrid.com. The DMCA requires that your notice of alleged copyright infringement include the following information: (1) description of the copyrighted work that is the subject of claimed infringement; (2) description of the alleged infringing content and information sufficient to permit us to locate the content; (3) contact information for you, including your address, telephone number and email address; (4) a statement by you that you have a good faith belief that the content in the manner complained of is not authorized by the copyright owner, or its agent, or by the operation of any law; (5) a statement by you, signed under penalty of perjury, that the information in the notification is accurate and that you have the authority to enforce the copyrights that are claimed to be infringed; and (6) a physical or electronic signature of the copyright owner or a person authorized to act on the copyright owner’s behalf. Failure to include all of the above information may result in the delay of the processing of your complaint.
The Hills Real Estate
The median home value in The Hills, TX is $490,100. This is higher than the county median home value of $353,300. The national median home value is $219,700. The average price of homes sold in The Hills, TX is $490,100. Approximately 81.79% of The Hills homes are owned, compared to 10.58% rented, while 7.63% are vacant. The Hills real estate listings include condos, townhomes, and single family homes for sale. Commercial properties are also available. If you see a property you’re interested in, contact a The Hills real estate agent to arrange a tour today!
The Hills, Texas has a population of 2,557. The Hills is more family-centric than the surrounding county with 44.04% of the households containing married families with children. The county average for households married with children is 36.46%.
The median household income in The Hills, Texas is $156,250. The median household income for the surrounding county is $68,350 compared to the national median of $57,652. The median age of people living in The Hills is 46.7 years.
The Hills Weather
The average high temperature in July is 94.9 degrees, with an average low temperature in January of 38.7 degrees. The average rainfall is approximately 35.2 inches per year, with 0.6 inches of snow per year.
