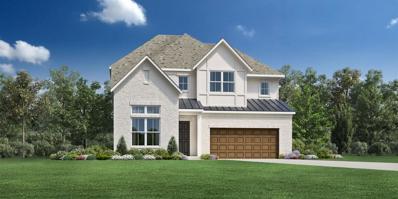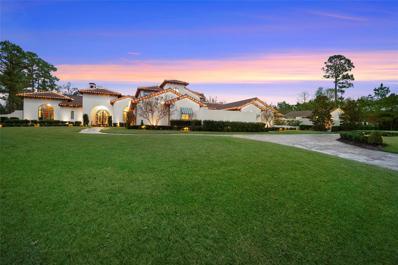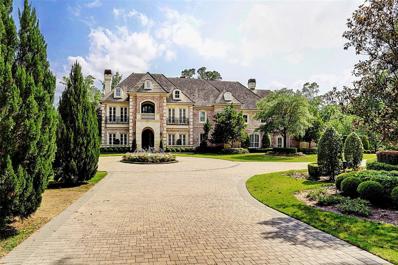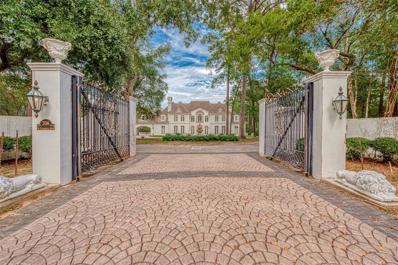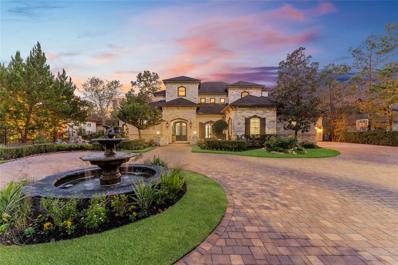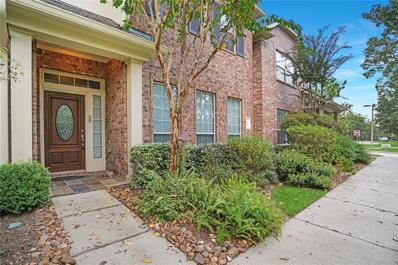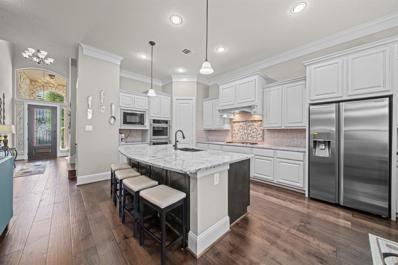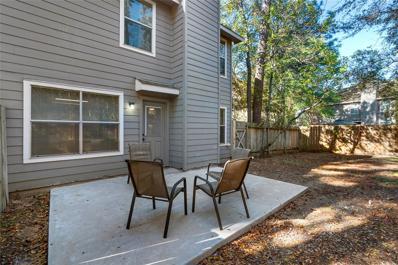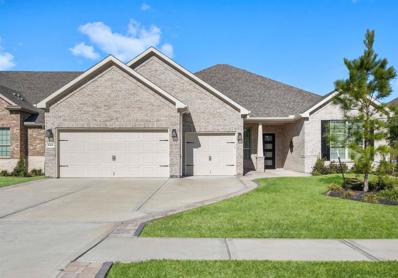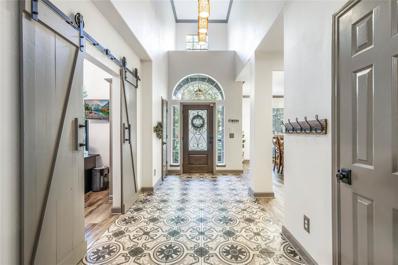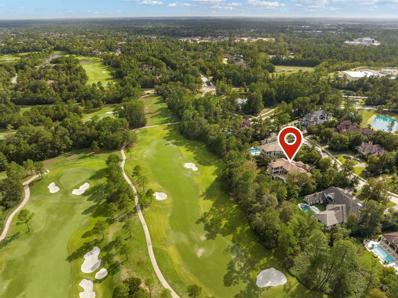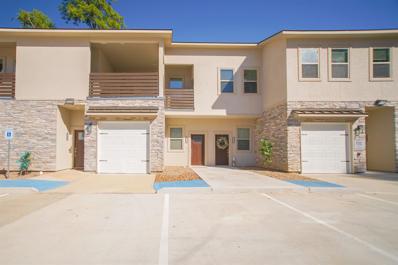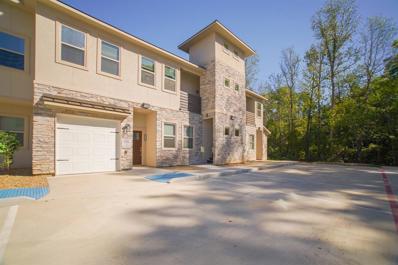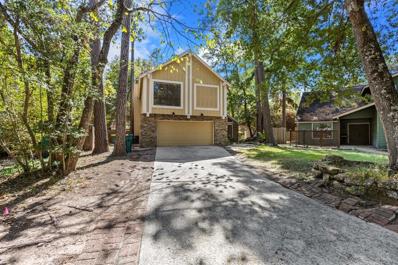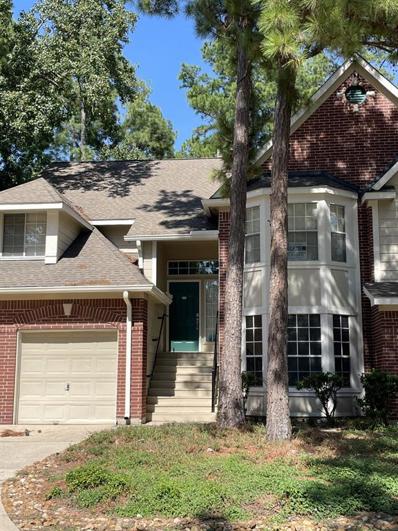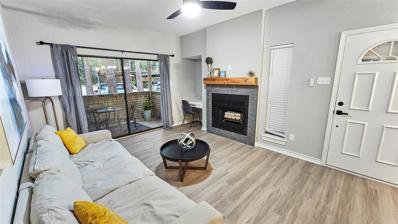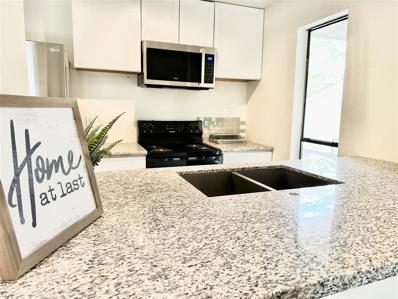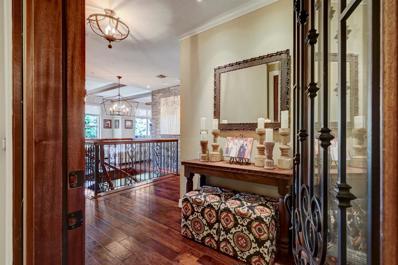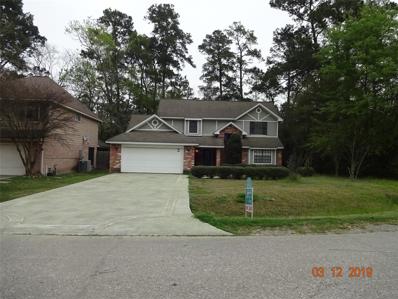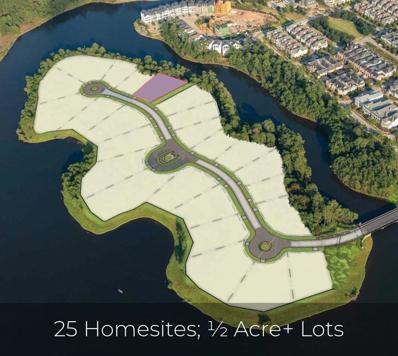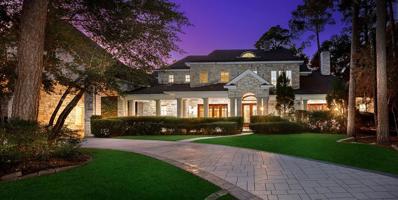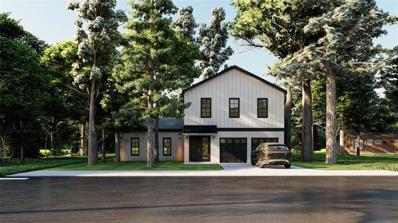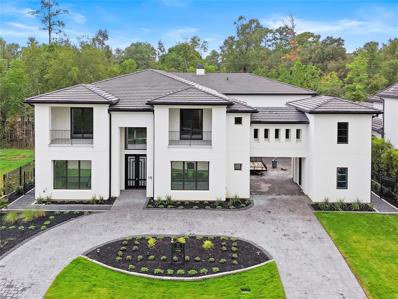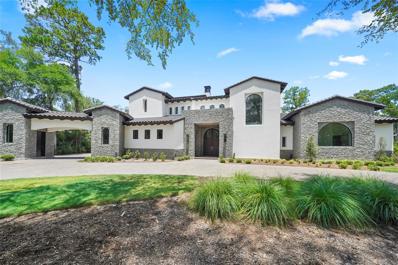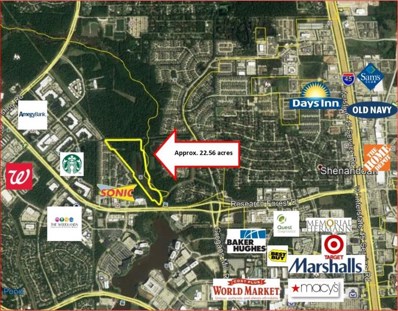The Woodlands TX Homes for Sale
- Type:
- Single Family
- Sq.Ft.:
- 2,764
- Status:
- Active
- Beds:
- 4
- Lot size:
- 0.15 Acres
- Year built:
- 2023
- Baths:
- 3.10
- MLS#:
- 45560135
- Subdivision:
- The Enclave At The Woodlands - Villa Col
ADDITIONAL INFORMATION
MLS# 45560135 - Built by Toll Brothers, Inc. - April Completion! ~ The Tamara Classic plan features a covered front porch entry into a foyer with high ceilings and flanked by a convenient home office. The well-appointed kitchen includes a center island and ample cabinet and counter space, a walk-in pantry and stainless steel appliances. The casual dining area creates a seamless transition into the great room that boasts a cathedral ceiling and multi-slide doors that open to the expanded covered patio. The primary bedroom suite is enhanced with a tray ceiling and beautiful bath with double door entry. The primary bath includes two vanities separated by a freestanding tub, a walk-in shower, and generous walk-in closet. The upper lever includes a spacious loft and two sizable bedrooms with walk-in closets and a full hall bath!
- Type:
- Single Family
- Sq.Ft.:
- 16,455
- Status:
- Active
- Beds:
- 7
- Lot size:
- 1.64 Acres
- Year built:
- 2019
- Baths:
- 9.40
- MLS#:
- 55716015
- Subdivision:
- Carlton Woods Creekside
ADDITIONAL INFORMATION
Santa Barbara Style estate meets modern living! Private Golf & Waterfront Sprawling acreage along Hole #4 Tom Fazio Championship Course. A complete re-build & expansion of existing property completed in 2020, new additional wings: Attached guest quarters w/ full living & kitchen off private courtyard patio & access to grounds, Executive study w/ entertaining space shares gorgeous courtyard w/ Massive fully outfitted fitness gym, Casita w/ private entrance from motor court, additionally, New 2 story garage w/ full bar kitchen plus raised entertaining to view extensive car collection. Finest Designer & Artisan Millwork, Stone, & Fixtures, Inlaid Wood/Stone patterned flooring, Intricate beamed ceilings & Exquisite Courtyards! Open Concept Living, Kitchen, Primary, Game Room & Guest walk out to Loggias, Stunning Pool, Spa & Golf! Primary Features His & Her Ensuite Spa & Dressing. 4 En-suites Down, Caterer Kitchen, Elevator, Generator, Commercial Grade Systems. Short stroll to CW Clubhouse.
$5,999,000
126 S Tranquil Path The Woodlands, TX 77380
- Type:
- Single Family
- Sq.Ft.:
- 10,582
- Status:
- Active
- Beds:
- 6
- Lot size:
- 8.95 Acres
- Year built:
- 2004
- Baths:
- 8.50
- MLS#:
- 37688126
- Subdivision:
- The Woodlands Village Of Grogans Mill
ADDITIONAL INFORMATION
Incredible opportunity to own over 9 acres in The Woodlands with its own well! Nestled behind a gated entry, this exquisite, custom home is a canvas of untapped potential awaiting a transformative touch. The sprawling acreage surrounding the home provides ample space for creative landscaping and expansion possibilities. The home features a primary suite on the first floor along with two secondary guest suites, one which offers its own kitchenette. Plenty of entertaining space with a huge kitchen, family room, and both formals. A two story study has old world charm. Take the elevator to the second floor to find four bedrooms with ensuite baths, a den, Gameroom with full wet bar, and extras play room. Must see in person to truly appreciate all that this spectacular property and home have to offer. Infinity edge pool, outdoor kitchen, and a fireplace in the backyard.
- Type:
- Single Family
- Sq.Ft.:
- 8,431
- Status:
- Active
- Beds:
- 5
- Lot size:
- 3.5 Acres
- Year built:
- 1996
- Baths:
- 8.20
- MLS#:
- 67963363
- Subdivision:
- Wdlnds Village Grogans Ml 63
ADDITIONAL INFORMATION
This French Chateau sits on 3.5 acres, and it's truly a sweet escape featuring multiple formal + casual living and entertaining areas. 7 bedrooms with en-suite bathrooms. Four fireplaces, spectacular millwork, soaring ceilings and windows. Stunning outdoor courtyard with a pavilion overlooking an infinity pool, as well as reflection ponds throughout the property, and has its own private pond. Schedule your private showing today!
- Type:
- Single Family
- Sq.Ft.:
- 7,207
- Status:
- Active
- Beds:
- 5
- Lot size:
- 1.3 Acres
- Year built:
- 2006
- Baths:
- 5.20
- MLS#:
- 90604536
- Subdivision:
- Wdlnds Village Indian Sprg
ADDITIONAL INFORMATION
Exquisite one-owner custom home nestled on 1.3 acres in the sought after Village of Indian Springs. Boasting elegant curb appeal with stone/stucco exterior, remodeled interior, gated entry & circle drive surrounded in professional landscaping with stone fountain. Upon entry you'll notice groin ceilings, travertine flooring & walls of windows allowing natural light from all angles of main living areas. Tastefully updated kitchen with dual quartz islands, professional stainless appliances, double ovens & wet bar/wine cellar both with beverage fridge & ample storage. Entertainment galore upstairs featuring game room with wet bar/beverage fridge, balcony access, media room and maid/MIL quarters. Endless outdoor amenities include sparkling pool/spa, pergola, extended covered patio with fireplace/Summer kitchen & fire pit. Situated on a greenbelt, this property is truly a rare Woodlands gem.
$450,000
38 Aria Lane The Woodlands, TX 77382
- Type:
- Condo/Townhouse
- Sq.Ft.:
- 2,625
- Status:
- Active
- Beds:
- 4
- Year built:
- 2006
- Baths:
- 3.00
- MLS#:
- 38051998
- Subdivision:
- Wdlnds Village Alden Br 104
ADDITIONAL INFORMATION
Beautiful floorplan. Downstairs living room and dining room with all wooden-panel flooring. Stainless steel kitchen-aid appliances and walk-in pantry in the kitchen. Huge upstairs primary bedroom with a walk-in closet. Laundry room connected to the master. Two additional bedrooms and one full bathroom upstairs. One additional room downstairs with a complete bathroom that could also be turned into an office space.
- Type:
- Single Family
- Sq.Ft.:
- 3,003
- Status:
- Active
- Beds:
- 4
- Lot size:
- 0.11 Acres
- Year built:
- 2016
- Baths:
- 3.10
- MLS#:
- 84949513
- Subdivision:
- Reserve At Grogans Mill
ADDITIONAL INFORMATION
TRULY LOOKS LIKE A NEW MODEL HOME! Absolutely GORGEOUS David Weekley Built GEM! Exclusive Gated Community in Premium "Up Front" Woodlands Location! Manicured Exterior - Stone Accents + Covered Entry! High Ceiling Foyer - Leaded Glass Door! Versatile Home Office/Study/Formal Dining - French Doors + Tray Ceiling with Stately Crown Millwork! Chef's Dream Island Kitchen: Granite Counters, Stainless Steel Appliances (Including Double Ovens), Abundant White 42" Cabinetry, & Large Serving Bar/Island with Pendant Lighting! Light & Bright Breakfast Area - Built-In Planning Desk! Large Family Room - Corner Gas Log Fireplace + Surround Sound Wiring! Vaulted Ceiling Master Suite - Luxurious Bath with Dual Vanities + Walk-In Closet! Supersized Gameroom! Large Secondary Bedrooms! Low Maintenance Backyard - Covered Patio with Fan! HOA Covers Front AND Back Yard Lawn Maintenance! Extremely Low Tax Rate - No MUD Tax! Minutes to Woodlands Mall & Pavilion
- Type:
- Condo/Townhouse
- Sq.Ft.:
- 1,526
- Status:
- Active
- Beds:
- 3
- Year built:
- 2000
- Baths:
- 2.10
- MLS#:
- 6240748
- Subdivision:
- Wdlnds Village Alden Br 52
ADDITIONAL INFORMATION
Beautiful end-unit townhome in wooded Alden Bridge location of The Woodlands. Light & bright kitchen with updated countertops, ceramic tile flooring, gas log fireplace, and walk-in pantry. Spacious primary suite with double sinks, soaking tub & separate shower. Private fenced backyard with new concrete patio for grilling. Convenient upstairs laundry. Walking distance to schools, shopping, and trails (only a 5 minute walk to the H.E.B.) Easy access to I-45, FM1488, and FM-2978. Washer, dryer, and refrigerator included. Zoned to some of the best CISD schools - Bush, Mitchell, TWHS. Enjoy the peaceful surroundings, private fenced-in backyard, and move-in ready convenience of this lovely home.
- Type:
- Single Family
- Sq.Ft.:
- 2,334
- Status:
- Active
- Beds:
- 2
- Lot size:
- 0.2 Acres
- Year built:
- 2022
- Baths:
- 2.10
- MLS#:
- 21809069
- Subdivision:
- Del Webb The Woodlands 08 Pt Rep 1
ADDITIONAL INFORMATION
BEAUTIFUL POPULAR MAGNOLIA FLOOR PLAN IN 55 PLUS COMMUNITY THAT IS GREAT FOR ENTERTAINING*ISLAND KITCHEN WITH DOUBLE OVENS, KITCHEN AID APPLIANCES, UNDER CABINET LIGHTING, GRANITE COUNTER TOPS, LOTS OF CABINETS AND COUNTER SPACE, 6 BURNER GAS STOVE WITH VENT HOOD & HEAT LAMP, AND PANTRY*LARGE DEN THAT IS OPEN TO KITCHEN, LOTS OF WINDOWS, TILE FLOORING, CEILING FAN, AND RECESSED LIGHTING*HUGE PRIMARY SUITE, CEILING FAN, CARPET FLOORING*PRIMARY BATH WITH LARGE WALK-IN SHOWER, DOUBLE SINK VANITY, LIGHTED MIRROR,SEPARATE TOILET AREA, LINEN CLOSET, LOTS OF ROOM IN THIS NICE SIZE CLOSET*THIS HOME HAS ANOTHER BEDROOM WITH ITS OWN BATHROOM WITH TUB/SHOWER*HOME/STUDY OFFICE/FLEX ROOM WITH CEILING FAN*COULD POSSIBLY FIT 4 CARS IN THIS GARAGE, EPOXY FLOORING IN GARAGE*NICE SIZE COVERED PATIO WITH TREE LINE VIEW ,NO BACKYARD NEIGHBORS*NEIGHBORHOOD AMENITIES INCLUDE INDOOR AND OUTDOOR POOL/HOT TUB, 4 PICKLE BALL COURTS, 2 TENNIS COURTS, BOCCEE BALL, LODGE WITH LOTS OF ACTIVITIES
- Type:
- Single Family
- Sq.Ft.:
- 2,866
- Status:
- Active
- Beds:
- 4
- Lot size:
- 0.2 Acres
- Year built:
- 1997
- Baths:
- 2.10
- MLS#:
- 80073891
- Subdivision:
- Wdlnds Village Alden Br 19
ADDITIONAL INFORMATION
STUNNING, fully remodeled 4 bd + office home! Updates were done w/ the kind of attention to detail that distinguishes very few homes in The Woodlands. Designer, high-end finishes are seen throughout. Soaring ceilings in entry & living room. GORGEOUS kitchen! Eye-catching stone counters, custom cabinetry, stained wood island, gas range w/ custom vent hood & pot filler. Main floor primary suite features 2 walk-in closets, spacious, updated bathroom w/ dual elevated vanities, tub & shower with tile surround, & more. Statement piece in the living room is the floor-to-ceiling, stacked-stone fireplace. Phenomenal floor plan w/ office & primary located downstairs, laundry room & staircase smartly tucked behind the kitchen, & 3 secondary bedrooms & bonus room upstairs. All bedrooms have walk-in closets. Situated on a spacious, corner lot in the Village of Alden Bridge. Zoned to highly rated schools, close to shopping, dining, parks, pools, & pathways. Watch the VIDEO TOUR! A true must-see!
$3,250,000
27 N Fazio Way The Woodlands, TX 77389
- Type:
- Single Family
- Sq.Ft.:
- 7,130
- Status:
- Active
- Beds:
- 5
- Lot size:
- 0.83 Acres
- Year built:
- 2007
- Baths:
- 5.30
- MLS#:
- 45820757
- Subdivision:
- The Woodlands Carlton Woods Creekside 05
ADDITIONAL INFORMATION
Nestled along Tom Fazio's Championship Course, Holes 11 & 12, an elegant French Estate showcases exceptional craftsmanship & design. Recent ACs & water heaters; and a (10/23) freshly painted interior. This showcase property highlights thoughtful details at every turn including accent walls of Venetian Plaster, hardwood, and Travertine floors. Herringbone stone inlaid vault ceiling, marble fireplace, & breathtaking views of the pool, gardens, & golf course. Entertain effortlessly w/ a full bar, wine room, & elegant dining space. The kitchen features designer cabinetry, marble countertops, & top-tier appliances. A 1st fl guest suite is welcoming, while the primary en-suite boasts Carrera marble accents, a coffee bar & a retreat-style bath & walk-in closet. Upstairs features 3 en-suite bedrooms & spacious balcony! Additionally, enjoy a handsome library, elevator, media room, & fitness area. Private outdoor living w/ fireplace; summer kitchen; pool/spa and a 42KW generator.
- Type:
- Condo
- Sq.Ft.:
- 1,047
- Status:
- Active
- Beds:
- 2
- Year built:
- 2023
- Baths:
- 2.00
- MLS#:
- 42523734
- Subdivision:
- Grogans Crest Condo
ADDITIONAL INFORMATION
Discover the perfect blend of modern living and convenience with this 2-bedroom, 2-bathroom apartment in a fantastic location. As you step inside, you're welcomed by a spacious entryway that leads to an open and inviting layout. The apartment features a pristine white kitchen with sleek cabinets, providing a contemporary and clean aesthetic. The kitchen is fully equipped with a refrigerator, washer, and dryer, ensuring that you have all the conveniences of modern living right at your fingertips. This apartment's location is a standout feature, as it's just a stone's throw away from I-45, providing quick and easy access to The Woodlands Mall and many dining and shopping options. Whether you're looking for a relaxing evening at home or a night on the town, this apartment offers the best of both worlds. Don't miss the opportunity to make this apartment your new home. The unit is located on the 2nd floor.
- Type:
- Condo
- Sq.Ft.:
- 1,098
- Status:
- Active
- Beds:
- 2
- Year built:
- 2023
- Baths:
- 2.00
- MLS#:
- 23659039
- Subdivision:
- Grogans Crest Condo
ADDITIONAL INFORMATION
Welcome to this 2-bedroom, 2-bathroom apartment that offers an exceptional living experience in a prime location that's just minutes away from I-45, The Woodlands Mall, and a vibrant array of shopping, dining, and entertainment options.Step inside to discover a space adorned with soothing neutral tones that create an atmosphere of timeless elegance. The open floor plan seamlessly connects the living, dining, and kitchen areas, making it perfect for both relaxed living and entertaining.The main bedroom is a true retreat, boasting dual vanities in the en-suite bathroom, adding a touch of luxury to your daily routine. Living here means you'll have the best of both worlds: a tranquil and well-appointed apartment to call home, coupled with the convenience of being in close proximity to the dynamic heart of The Woodlands. This apartment presents a rare opportunity to embrace a lifestyle of comfort and excitement in an unbeatable location. The unit is located on the 2nd floor.
$398,000
9 Kino Court The Woodlands, TX 77380
- Type:
- Single Family
- Sq.Ft.:
- 2,220
- Status:
- Active
- Beds:
- 4
- Lot size:
- 0.2 Acres
- Year built:
- 1978
- Baths:
- 2.10
- MLS#:
- 89897021
- Subdivision:
- Woodlands Village Grogans Mill
ADDITIONAL INFORMATION
Updated Home Nestled On A Heavy Tree Oversized Culdesac Lot*Stone & Wood Elevation*Grand Entry With Metal Staircase Hand Rails*Stack Stone Up The Curved Stair Case Wall*Kitchen With White Cabinets Plus Upgraded Hardware & Faucet*Granite Countertop in Kitchen & Tile Backsplash*Stainless Appliances*Undermount Sink*Upgraded Light Fixtures*Stainless Refrigerator That Stays*Spacious Living Room W/Fireplace Stack Stone Hearth & Mantle*Covered Patio Downstairs & Balcony Off Upstairs Primary Bedroom*Primary Bedroom With Ensuite Bath That Has Separate Shower & Vanities With Granite Countertop*Interior Recently Painted Light & Bright*Nothing To Do But Move-In & Start Enjoying This Home.
- Type:
- Condo/Townhouse
- Sq.Ft.:
- 1,606
- Status:
- Active
- Beds:
- 3
- Year built:
- 1995
- Baths:
- 2.00
- MLS#:
- 54945681
- Subdivision:
- Magnolia Pond Condo Rep Vop
ADDITIONAL INFORMATION
Great location townhome, right in the heart of The Woodlands!. Close to shopping centers, dinning, entertainment and medical centers. This super comfortable unit, it's sold FULLY FURNISHED. All the furniture is almost new, and has brand new carpets. MOVE IN READY!! Located in the second level, full of light and views of the surrounding trees from every window. This home has 3 very good size bedrooms and 2 full bathrooms. A great open floor plan offers plenty of room to enjoy with the family. A cozy family room with its fireplace and a good size dinning area right next to the kitchen. The nice balcony is great to relax and enjoy the quiet area. In the lower level there is a very convenient attached 2 car garage. Walk to the beautiful neighborhood lake! This unit has everything you need!
- Type:
- Condo
- Sq.Ft.:
- 747
- Status:
- Active
- Beds:
- 1
- Year built:
- 1983
- Baths:
- 1.00
- MLS#:
- 73352479
- Subdivision:
- Creekwood Vill Condos 03
ADDITIONAL INFORMATION
Experience effortless living in The Woodlands! This beautifully remodeled 1-bedroom, 1-bathroom condo, located on the convenient first floor, offers a modern and stylish living space. The kitchen is a standout feature, showcasing elegant granite countertops and a suite of stainless-steel appliances. Step out onto your private covered patio, a tranquil space to unwind, or sip your favorite beverage in the fresh air. One of the outstanding perks of this condo is the worry-free lifestyle it affords. The management takes care of exterior maintenance, which means you can forget about yard work or repairs. Even better, the HOA fees cover water and sewer services. Located in a highly desirable area of The Woodlands, you'll have easy access to a wealth of amenities, including shopping, dining, parks, and more. Whether you're a busy professional seeking convenience or looking to downsize while maintaining style, this condo offers the perfect blend of comfort and location.
- Type:
- Condo
- Sq.Ft.:
- 878
- Status:
- Active
- Beds:
- 2
- Year built:
- 1981
- Baths:
- 1.00
- MLS#:
- 27326213
- Subdivision:
- Creekwood Vill Condos 01
ADDITIONAL INFORMATION
Easy to See and fully remodeled!TENANTS in til 6/16/2024 or stay with this great investment. Hughes Landing,Market Street,Waterway:walk,bike,trolly,drive mins to restaurants,shops,movie theatre,salons,pet stores,fitness, unique shops for every level.Many live event/venues offered in The Woodlands, TX Disney,Exxon & more support our community ranked the #1 place to live in the USA.Acclaimed CISD schools,local college campus w/access to major universities TX A&M for ins state,connections to future success. Ease to 99,I-45,Hardy,Tomball Pkwy. Top unit,vinyl plank floors,no hassle,modern remote-controlled lighting, tiger skin granite,SS appliances. Terrace for fresh air,relaxation w/storage. Building amenities include assigned covered parking space add'l parking at rear of unit. Surrounded by nature and greenbelt style walking paths and ponds you are minutes to Panther Creek shopping center & McCullough 7/8th grade campus.HOA,H2O pd w/#84 Tenant leased through 6/2024 will stay or go
- Type:
- Condo
- Sq.Ft.:
- 3,736
- Status:
- Active
- Beds:
- 3
- Year built:
- 2003
- Baths:
- 3.10
- MLS#:
- 26712156
- Subdivision:
- Waterway Lofts
ADDITIONAL INFORMATION
Indulge in luxury living with this rare gem Waterway luxury loft in The Woodlands. Despite its central location, enjoy unparalleled privacy and serene views of lush trees. With shopping, concerts, restaurants, and bars just steps away, convenience meets tranquility. Revel in the charm of brick walls, a breathtaking wrought iron staircase, and coffered ceilings in the kitchen. High-end stainless steel appliances adorn the spacious kitchen, complete with a large island for culinary delights. Modern, lavish bathrooms enhance the two master suites, offering a haven of relaxation. Generous downstairs office with barn doors accommodates guests or serves as a productive workspace. The architectural style channels Tuscany or Industrial modern design, lending timeless elegance to the space. Step onto one of the four balconies, each with unique amenitiesâa rare built-in outdoor kitchen and another for tranquil seating amidst nature. Don't miss the chance to make this extraordinary loft your home
- Type:
- Single Family
- Sq.Ft.:
- 2,242
- Status:
- Active
- Beds:
- 3
- Lot size:
- 0.16 Acres
- Year built:
- 1983
- Baths:
- 2.10
- MLS#:
- 46594197
- Subdivision:
- Wdlnds Village Panther Ck
ADDITIONAL INFORMATION
The property is tenant-occupied at this point. The lease expires on October 21, 2024 The property is located in the very sought-after neighborhood of Panther Creek Villageâa two-story home with a primary bedroom and on-suite situated on the first floor. Stainless steel refrigerator. Fully fenced backyard. Attached is a two-car garage. Near The Woodlands Mall, Restaurants, Market Street, Hughes Landing, and The Woodlands Medical Center. Easy access to I-45 and the Grand Parkway. There is not an existing survey. Please do not disturb tenants.
$6,750,000
60 Aria Isle Drive The Woodlands, TX 77380
- Type:
- Single Family
- Sq.Ft.:
- 9,064
- Status:
- Active
- Beds:
- 6
- Lot size:
- 0.51 Acres
- Baths:
- 7.10
- MLS#:
- 66394388
- Subdivision:
- East Shore
ADDITIONAL INFORMATION
Aria Isle of East Shore Exclusive Offering: The Woodlands First Prestigious Lake Front Island Estate Community Has Finally Arrived! Excited to be First to Offer Custom Island Estate, Sleek Modern Architectural Design embodies Simplicity of Form & Function, Seamlessly Connecting to Lake & Nature! Interiors feature Crisp, Clean Lines, Natural Light, Artisan Fixtures, Seamless Cabinetry & Open Flow! Formal Entry Opens to Views of Pool, Forest Preserve & Lake! Gregg Burkette Architect Design: 2 Story Library, Formal Dining w/ Wine Room & Butler's, Double Island Kitchen Open to Family w/ Modern Fireplace Feature Wall & Breakfast Leads to Entertaining Loggias & Lake Views! 1st Flr GameRoom w/ Pool Bath & Private Guest Ensuite Walk Out to Grounds & Lake! Massive Primary Wing enjoys Zen Spa & Lake Views! 2nd Level Four Ensuites & Media/Game w/ Balcony Access & Lake Views! Enjoys All East Shore Amenities & Proximity to Waterway, Hughes Landing & Market Street Shops, Restaurants & Entertainment!
$3,600,000
15 Netherfield Way The Woodlands, TX 77382
- Type:
- Single Family
- Sq.Ft.:
- 13,244
- Status:
- Active
- Beds:
- 9
- Lot size:
- 1.48 Acres
- Year built:
- 2007
- Baths:
- 10.10
- MLS#:
- 27003406
- Subdivision:
- Carlton Woods
ADDITIONAL INFORMATION
Exquisite custom home overlooking the 2nd Fairway of the Jack Nicklaus Golf Course in 24 hour guard gated Carlton Woods! Located on a 1.47 acre lot with a serene pond in front and golf course views in back, this home offers a stunning Austin stone exterior, 5 car garage (1 oversized for an RV) + porte-cochere, gated circular driveway, covered front porch, gorgeous hardwood flooring and designer light fixtures, detailed trim work, an elevator, 3 gas log fireplaces and 1 wood burning, wine room, guest quarters with kitchenette, and large windows that frame golf course and water views throughout. Study with wood beam ceiling and shelving w/library ladder; open concept kitchen/breakfast/family rooms; both formals; owner's retreat down; 5 bedrooms, game room, study nook and wraparound balcony up; 3rd floor features a media room, 2 additional bedrooms and living area; sun room opens to a fabulous backyard with sparkling pool and spa with waterfalls, shade trees and tons of room to play!
- Type:
- Single Family
- Sq.Ft.:
- 3,469
- Status:
- Active
- Beds:
- 6
- Lot size:
- 0.18 Acres
- Year built:
- 1973
- Baths:
- 3.10
- MLS#:
- 770069
- Subdivision:
- Wdlnds Village Grogans Ml 03
ADDITIONAL INFORMATION
2023 NEW ADDITION & REMODEL CURRENTLY UNDER CONSTRUCTION. VERY HARD TO FIND IN THIS PRIME LOCATION!!! Some finishes are negotiable, ask us! Luxurious 6 bed, 3.5 bath masterpiece spanning 3,469 sqft in the village of Grogans Mill built for the modern family in mind. This home is nestled perfectly among mature trees that have been there since before The Woodlands was founded. Indulge in opulent living spaces, boasting exquisite craftsmanship that harmoniously blends elegance and grandeur. Immerse yourself in spaciousness that beautifully accommodates every lifestyle. This residence epitomizes luxury living with high performance and energy efficiency. Enjoy a 5 min drive to everything The Woodlands has to offer from fine dining, parks, trails, luxury shopping at Market Street and the waterway! EASY access to I-45, Grand Parkway, Hardy Toll Road. Located in a rapidly changing neighborhood, much new development along Sawdust and in Grogans Mill. Get in now while you can!
$2,999,000
15 S Glenwild Circle The Woodlands, TX 77389
- Type:
- Single Family
- Sq.Ft.:
- 7,000
- Status:
- Active
- Beds:
- 5
- Lot size:
- 0.34 Acres
- Baths:
- 5.10
- MLS#:
- 23292366
- Subdivision:
- Carlton Woods Creekside
ADDITIONAL INFORMATION
Carlton Woods Creekside Modern New Construction Circle Drive, Porte Cochere, Motor Court with Detached Gardenerâs Room. 2 Flex Rooms on First Level. Interiors feature Crisp, Clean Lines, Natural Light, Artisan Fixtures, Seamless Cabinetry & Open Flow Throughout!! Massive Entry Doors lead to 2 Story Foyer, White Porcelain Floors, Exotic Stone Feature Walls, Intricate Groin & Beamed Ceilings, Distinctive Study with Elaborate Wainscoting Installation, Staircase Features Wood Treads & Glass Panel Railing. Expansive Modern Double Island Chef & Entertaining Kitchen with Panoramic Glass Surround Breakfast, open to 2 Story Great Room walks out to Outdoor Loggia & Grounds. Primary En-suite with High Vaulted Beamed Trusses Ceilings, Chic Spa w/ Freestanding Tub. 1st Floor Guest En-suite. 2nd Floor features Ensuites w/ Balconies, Media Room plus Gameroom w/Entertaining Bar. Glenwild Enclave Estate with Short Stroll to World Class Golf and Clubhouse, Situated along Park and Tennis!
$4,495,000
39 Thornblade Circle The Woodlands, TX 77389
- Type:
- Single Family
- Sq.Ft.:
- 10,118
- Status:
- Active
- Beds:
- 5
- Lot size:
- 1.04 Acres
- Year built:
- 2023
- Baths:
- 5.20
- MLS#:
- 58606352
- Subdivision:
- Carlton Woods Creekside
ADDITIONAL INFORMATION
New Modern Golf Front Estate in Carlton Woods Creekside along Hole #4 Tom Fazio Course! Pinnacle of Modern Luxury w/ Extravagant & Innovative Finish Level. Expansive Estate boasts All 5/6 Bedrooms Down! Dedicated 2nd Floor Game Room & Study w/ Private Entry & Balconies! UP TO 14 CAR GARAGE! Custom Walnut Arched Entry Doors Open to 27 Ft Ceilings, Venetian Plaster w/ Stunning Feature Walls of Diamond 3D Sculpture Murals, Italian Porcelain Floors, Bocci Blown Glass Art Installation Lighting, White Oak Staircase w/ Custom Iron Railings, Sophisticated Bar w/ Exotic Marble/Wine Towers/Ice/Frig/Sink. Wide Open Family, Kitchen & Dining Walk Out to Fazio Golf Through Western Slider Retractable Doors! Thermador Island Kitchen featuring Cabinetry State of Art Motorized Drawers & Doors, Sea Pearl Quartzite Counters in both Main Kitchen & Caterer Kitchen. Custom Walnut Entry Doors lead to Sanctuary, His & Her Ensuites w/ Micah Finish Ceilings, Tasso Marble Shower & Soaking Tub w/ Linear Fireplace.
$15,000,000
0 Monteverdi Dr The Woodlands, TX 77381
- Type:
- Other
- Sq.Ft.:
- n/a
- Status:
- Active
- Beds:
- n/a
- Lot size:
- 22.56 Acres
- Baths:
- MLS#:
- 52282211
- Subdivision:
- Wdlnds Park At Research Forest
ADDITIONAL INFORMATION
If you are looking for a Diamond in the rough, here it is. One of the last properties available in the Woodlands area, 22.56 acres of anything you wanted to be property. This property is zone to the City of Shenandoah and has a lot of potential. Call for more information.
| Copyright © 2024, Houston Realtors Information Service, Inc. All information provided is deemed reliable but is not guaranteed and should be independently verified. IDX information is provided exclusively for consumers' personal, non-commercial use, that it may not be used for any purpose other than to identify prospective properties consumers may be interested in purchasing. |
The Woodlands Real Estate
The median home value in The Woodlands, TX is $344,200. This is higher than the county median home value of $238,000. The national median home value is $219,700. The average price of homes sold in The Woodlands, TX is $344,200. Approximately 66.37% of The Woodlands homes are owned, compared to 26.03% rented, while 7.61% are vacant. The Woodlands real estate listings include condos, townhomes, and single family homes for sale. Commercial properties are also available. If you see a property you’re interested in, contact a The Woodlands real estate agent to arrange a tour today!
The Woodlands, Texas has a population of 109,608. The Woodlands is more family-centric than the surrounding county with 45.75% of the households containing married families with children. The county average for households married with children is 38.8%.
The median household income in The Woodlands, Texas is $115,083. The median household income for the surrounding county is $74,323 compared to the national median of $57,652. The median age of people living in The Woodlands is 39.7 years.
The Woodlands Weather
The average high temperature in July is 93.2 degrees, with an average low temperature in January of 41.1 degrees. The average rainfall is approximately 50.1 inches per year, with 0 inches of snow per year.
