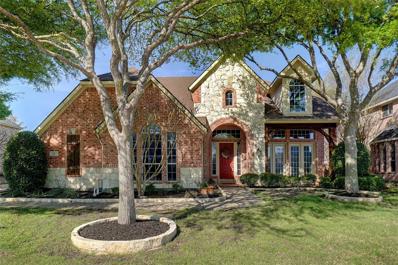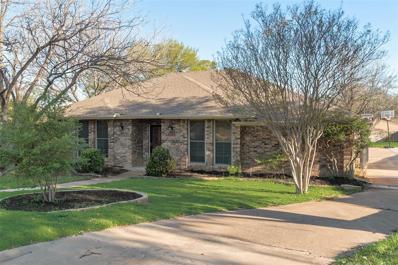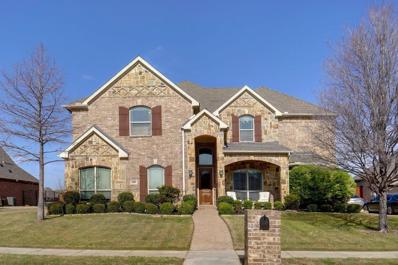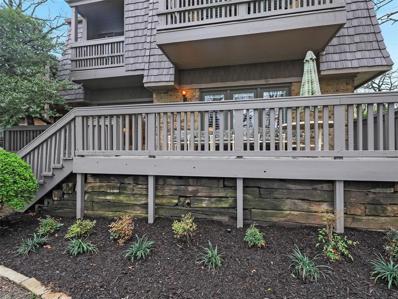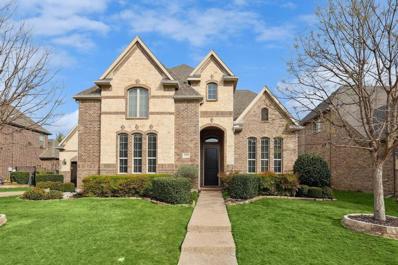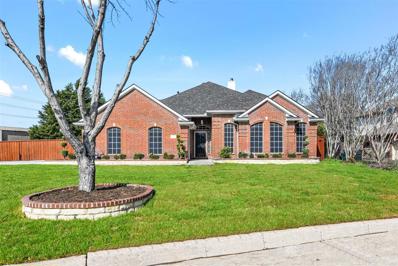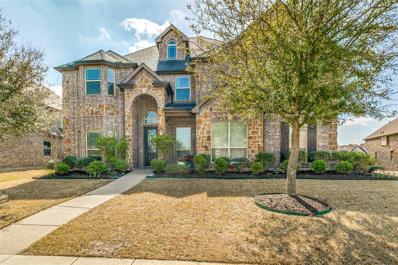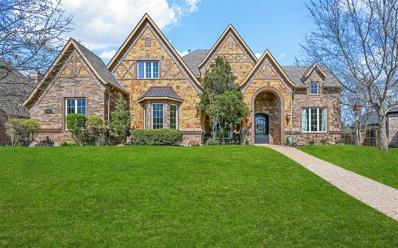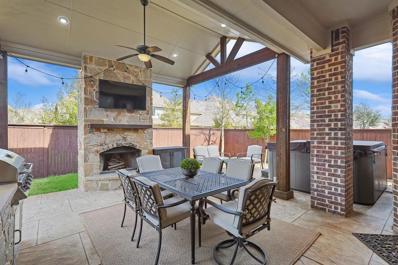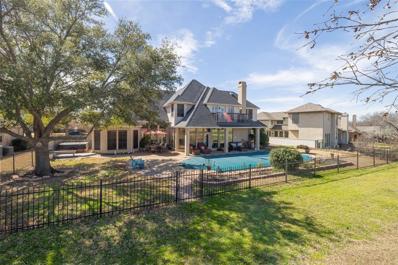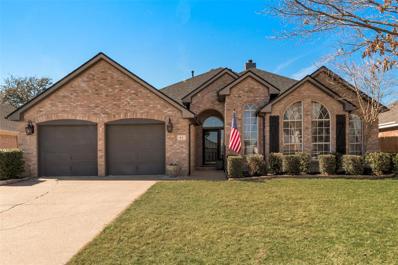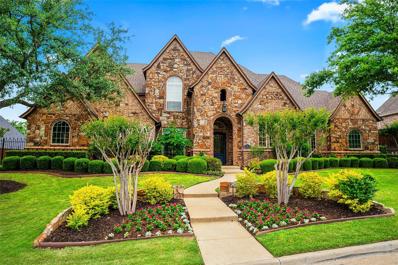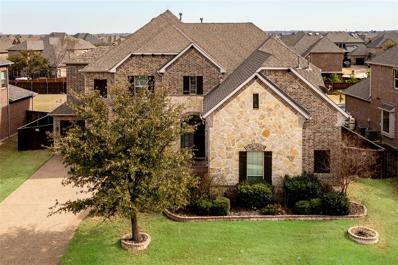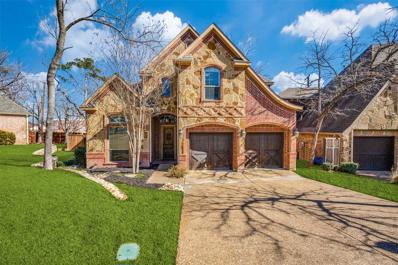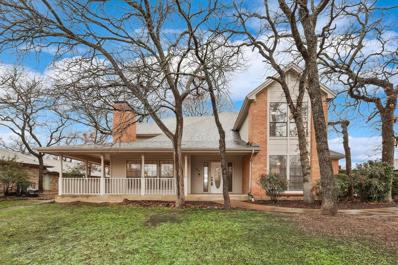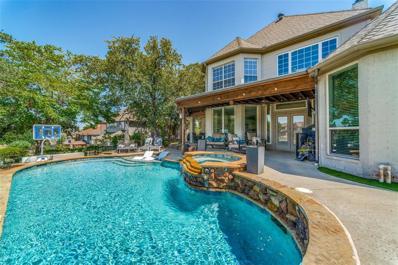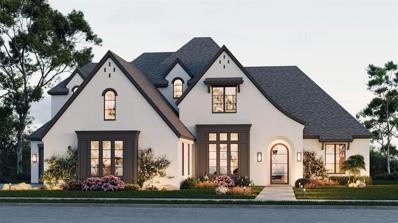Trophy Club TX Homes for Sale
- Type:
- Single Family
- Sq.Ft.:
- 3,966
- Status:
- Active
- Beds:
- 4
- Lot size:
- 0.29 Acres
- Year built:
- 2001
- Baths:
- 4.00
- MLS#:
- 20568572
- Subdivision:
- Lakes Of Trophy Club Ph 3
ADDITIONAL INFORMATION
Welcome to this exquisite 4-bedroom, 4-bathroom, 3-car garage home nestled in a prestigious gated community. Boasting an exceptional design and impeccable craftsmanship by Drees, this home offers a harmonious blend of luxury and comfort. Situated within a short distance of award-winning Elementary, Middle, and High Schools, making this home an ideal choice for families seeking quality education for their children. As you step inside, you are greeted by soaring tall ceilings and a gracefully curved staircase, setting a grand tone for the rest of the home. Warm and inviting wood floors flow seamlessly thru out the downstairs area, enhancing the home's elegant ambiance. Unwind by the sparkling pool with an attached spa and soothing waterfall feature. Whether you're hosting summer gatherings or enjoying a quiet evening, this outdoor space is sure to impress. So much more to offer, including designer finishes, thoughtful details, and a well-appointed layout, this home is truly a must-see!
- Type:
- Single Family
- Sq.Ft.:
- 2,422
- Status:
- Active
- Beds:
- 4
- Lot size:
- 0.39 Acres
- Year built:
- 1979
- Baths:
- 3.00
- MLS#:
- 20565873
- Subdivision:
- Trophy Club # 5
ADDITIONAL INFORMATION
This is a must-see 4-2-1, charming, one-story home. This freshly remodeled home is located on a back cul-de-sac lot in a desirable neighborhood. Best features are an oversized great-room, a beautifully updated kitchen, spacious primary suite with a large walk-in closet, a fully remodeled guest bathroom, sunroom, garage with storage cabinets, and new paint and flooring throughout. This house sits on an oversized lot that is almost a .5 acre. The back yard is fully fenced in with a privacy gate that gives you access to the garage and additional parking spaces. Foundation has been repaired and comes with warranty. Home comes with furnishings if buyer is interested.
- Type:
- Single Family
- Sq.Ft.:
- 4,801
- Status:
- Active
- Beds:
- 5
- Lot size:
- 0.3 Acres
- Year built:
- 2013
- Baths:
- 6.00
- MLS#:
- 20563725
- Subdivision:
- The Highlands At Trophy Club N
ADDITIONAL INFORMATION
Custom home with a water view on the 16th fairway in Trophy Club. Spend the day under your back patio with outdoor fireplace and cool off in your awesome pool with water feature and slide. Enjoy 5 bedrooms, an office with a full private bath that could be a 6th bedroom, 4 living areas including a large game room with its own half-bath, media room, hand scraped wood floors, plantation shutters, solar screens, 3 car garage, and formal living and dining areas.
- Type:
- Single Family
- Sq.Ft.:
- 2,144
- Status:
- Active
- Beds:
- 3
- Lot size:
- 0.13 Acres
- Year built:
- 1975
- Baths:
- 3.00
- MLS#:
- 20563481
- Subdivision:
- Fairway Village
ADDITIONAL INFORMATION
Welcome to your dream retreat on the 7th hole of the Ben Hogan Course at Trophy Club, Country Club. This stunning 3-bedroom oasis boasts panoramic views that will sweep you off your feet. Step into tranquility as you enter the courtyard, complete with a soothing water feature, perfect for unwinding after a long day. Privacy is paramount here, offering you a serene escape from the hustle and bustle. With a brand-new roof and oozing charm at every turn, this home is not just a place to live, it's a lifestyle. Don't miss your chance to call this slice of paradise yours!
$1,200,000
2207 Malin Drive Trophy Club, TX 76262
- Type:
- Single Family
- Sq.Ft.:
- 4,684
- Status:
- Active
- Beds:
- 5
- Lot size:
- 0.25 Acres
- Year built:
- 2012
- Baths:
- 5.00
- MLS#:
- 20556860
- Subdivision:
- The Highlands At Trophy Club N
ADDITIONAL INFORMATION
Nestled in Trophy Club's Turnberry neighborhood, this 5 bed, 5 bath home merges luxury with practicality. On the main floor, discover a versatile private office or 5th bedroom along with the primary suite AND an ENSUITE. The kitchen seamlessly connects to spacious living spaces. On the second floor, you will find the game room and media room. The 2 sizeable bedrooms boast walk in closets. Updated paint and new carpet create a modern ambiance throughout the home. Abundant storage and extra desirable features elevate the property. Whether you envision a beautiful landscaped garden or even the possibility of a pool, the expansive outdoor space is a canvas awaiting your personal touch. The community boasts top notch schools and a vibrant atmosphere. Trophy Club's Turnberry neighborhood embodies a lifestyle where luxury meets community, making this property a standout gem in an exceptional setting. Located just 15 minutes west of DFW Intl Airport.
- Type:
- Single Family
- Sq.Ft.:
- 2,282
- Status:
- Active
- Beds:
- 4
- Lot size:
- 0.29 Acres
- Year built:
- 1994
- Baths:
- 2.00
- MLS#:
- 20559306
- Subdivision:
- Trophy Club Village West Sec B
ADDITIONAL INFORMATION
Welcome home! This wonderful home with an oasis backyard boasts new grass, new pool equipment and waterfall. Itâs perfect for family gatherings and weekends with the kids. Inside the house has been completely renovated with brand new appliances and fresh paint top to bottom. The kitchen has beautiful quartz countertops and gorgeous bay windows overlooking your beautiful outdoor paradise. The house has 3 bedrooms plus a designated office with a closet that can be converted to a 4th bedroom. New floors and fixtures throughout. Master bathroom has been upgraded with a soaking tub and modern stand in shower. New landscaping in the front of the home including new grass and brand new concrete driveway has been laid down. This house has tons of curb appeal and no HOA!
$1,190,000
2704 Mona Vale Road Trophy Club, TX 76262
- Type:
- Single Family
- Sq.Ft.:
- 4,095
- Status:
- Active
- Beds:
- 5
- Lot size:
- 0.28 Acres
- Year built:
- 2012
- Baths:
- 4.00
- MLS#:
- 20539480
- Subdivision:
- The Highlands At Trophy Club N
ADDITIONAL INFORMATION
As you step through the grand entrance, be captivated by the expansive living spaces adorned with exquisite finishes and flooded with natural light. The heart of the home is the gourmet kitchen, featuring gas cooktop, prep sink and double ovens providing the perfect setting for culinary masterpieces and casual dining alike. Embrace the outdoor oasis, with a sparkling pool offering a refreshing retreat on hot summer days, while the built-in fire pit provides ambiance for cozy evenings under the stars. Beyond the backyard lies the picturesque golf course, with stunning views. Inside, the home boasts a game room, media room, & study, providing ample space for entertainment, relaxation, & productivity. Retreat to the lavish master suite, where tranquility & comfort await, complete w a spa-like ensuite bathroom featuring dual vanities, a jetted tub, & spacious walk-in shower. Four additional bedrooms offer ample space for family & guests, ensuring everyone has their own slice of paradise.
$1,160,000
505 Clear Vista Drive Trophy Club, TX 76262
- Type:
- Single Family
- Sq.Ft.:
- 4,209
- Status:
- Active
- Beds:
- 4
- Lot size:
- 0.28 Acres
- Year built:
- 2008
- Baths:
- 4.00
- MLS#:
- 20549915
- Subdivision:
- Eagles Ridge Ph Ii
ADDITIONAL INFORMATION
Exceptional custom home nestled in the highly sought-after Eagles Ridge community. Discover a perfect blend of executive & family living with a study, formal dining & a desirable split bedrm plan accented throughout with hand scraped hardwood floors, granite counters, stone flooring & wrought iron accents. Beautiful kitchen boasts KitchenAid appliances & open to the large living area with a stunning 14 foot stone fireplace! Relax on the covered patio w gas log fireplc & built-in grill, perfect for gatherings. Unwind in the luxurious master retreat on the main level, w Jacuzzi bathtub, shower stall w 2 shower heads & large master closet w out-of-season storage. Your family & guests will enjoy the downstairs media room & the upstairs game room with a kitchenette & a unique flex room--which can be a 2nd media room. Two bedrms upstairs each have private bathrms. Other features include whole home audio, central vac system & 3-car garage! Don't miss the chance to own this exceptional home!
- Type:
- Single Family
- Sq.Ft.:
- 3,869
- Status:
- Active
- Beds:
- 5
- Lot size:
- 0.17 Acres
- Year built:
- 2009
- Baths:
- 4.00
- MLS#:
- 20539554
- Subdivision:
- The Highlands At Trophy Club N
ADDITIONAL INFORMATION
NEW ROOF!!! 5-bed, 4-bath +STUDY combines elegance with functionality. As you step inside you are greeted by gorgeous wood-look tile flooring that flows throughout. Spacious open-concept seamlessly connects living, dining, & kitchen area. The kitchen is a chef's dream, featuring upgraded cabinets, ss appliances, dbl ovens, & oversized island. First floor boasts a convenient MIL suite, perfect for guests or multi-generational living. French doors lead to a study, providing a quiet work-from-home space. Upstairs, you'll find a large game room & media room, ideal for family movie nights. The primary bedroom is a luxurious retreat, complete with a spa-like bathroom & 2 walk-in closets. Step outside to the backyard oasis, where you'll find a covered patio with a stunning wood-burning fireplace & a built-in grill, perfect for outdoor gatherings year-round. Located in The Highlands, this home offers the perfect blend of comfort & luxury. Walking distance to Elementary, Middle & High School!
$1,150,000
10 Fair Green Drive Trophy Club, TX 76262
- Type:
- Single Family
- Sq.Ft.:
- 3,949
- Status:
- Active
- Beds:
- 4
- Lot size:
- 0.29 Acres
- Year built:
- 1994
- Baths:
- 4.00
- MLS#:
- 20545349
- Subdivision:
- Trophy Club #12
ADDITIONAL INFORMATION
Welcome to GOLF COURSE living on Trophy Clubâs east side! The curb appeal of this stately home with a circle drive is impressive. This CUSTOM 4-bedroom, 4-bathroom residence is located on #13 of the Whitworth course and features a POOL, multiple living areas, a large upstairs game room, and a 3-car garage, providing plenty of flexible space for living, relaxation and entertainment. Inside you will discover an inviting atmosphere with tall ceilings and windows bringing in that wonderful natural light. The heart of the home is the kitchen featuring a spacious island, perfect for culinary enthusiasts and casual gatherings alike. You will appreciate having a primary and one secondary bedroom located downstairs, and two additional bedrooms upstairs. The backyard offers a great retreat with a pool and patio to take advantage of the panoramic views of the manicured fairways. Situated near the townâs Harmony Park, don't miss the opportunity to make this your own slice of paradise!
- Type:
- Single Family
- Sq.Ft.:
- 2,282
- Status:
- Active
- Beds:
- 4
- Lot size:
- 0.23 Acres
- Year built:
- 1995
- Baths:
- 2.00
- MLS#:
- 20542290
- Subdivision:
- Trophy Club Village West Sec B
ADDITIONAL INFORMATION
Beautifully updated 4 bed, 2 bath single-story home. Enjoy all of Trophy Club HOA amenities and events with no HOA dues!! Lot boasts curb appeal, oversized yard and mature trees on a quiet, family friendly street. Walk into a flowing floorplan filled with natural light! The spacious living room with vaulted ceilings, gas fireplace and built-ins overlooks a large private backyard with covered patio and wooden playset. A gourmet kitchen features quartz countertops, stone farm sink, gas stove, double ovens, vast island, and breakfast area. The peaceful primary suite separate from bedrooms hosts a sitting area, tray ceiling, and updated spa-like bath with walk-in marble floor shower, jetted tub, dual vanities with quartz countertops, and walk-in closet. Three large-appointed bedrooms, updated bath with dual vanities, and utility room complete the interior of this striking home. Minutes from schools, parks, splash pad, shopping, dining, golfing, and all Trophy Club community amenities!
$1,690,000
17 Hunters Ridge Lane Trophy Club, TX 76262
- Type:
- Single Family
- Sq.Ft.:
- 5,389
- Status:
- Active
- Beds:
- 5
- Lot size:
- 0.35 Acres
- Year built:
- 2005
- Baths:
- 5.00
- MLS#:
- 20519357
- Subdivision:
- The Knoll
ADDITIONAL INFORMATION
Beautifully updated custom masterpiece in Trophy Club's finest gated neighborhood. Loaded with features and finishes that make this home one the finest luxury properties available. The floorplan is perfect for casual family time or entertaining large groups. Four comfortable living spaces including upstairs gameroom & media room. The kitchen features an abundance of custom cabinetry, quartz countertops, 6 burner cooktop with griddle, pot filler, double oven, coffee station and adjacent to the butlers pantry is a high capacity wine vault. Escape to the private master retreat with sitting area, his & her California closets, and completely remodeled master bathroom. Each spacious secondary bedroom includes large closet & ensuite bathroom. Exceptional home office with custom built-ins. Enjoy the custom pool & spa, impressive waterfall & water features, cabana with fireplace and outdoor kitchen. Laundry room like no other. Oversized 4 car garage with charging station & gated driveway.
$1,245,000
2506 Trophy Club Drive Trophy Club, TX 76262
- Type:
- Single Family
- Sq.Ft.:
- 4,950
- Status:
- Active
- Beds:
- 6
- Lot size:
- 0.33 Acres
- Year built:
- 2012
- Baths:
- 6.00
- MLS#:
- 20524446
- Subdivision:
- The Highlands At Trophy Club N
ADDITIONAL INFORMATION
Welcome to your slice of paradise! This beautiful home offers virtually every amenity you could desire. Step inside to discover a chef's kitchen, boasting granite countertops, a beautiful gas range and three ovens, where culinary creations come to life. The elegance continues with gorgeous hand scraped floors and plantation shutters throughout. Indulge in the spaciousness of oversized bedrooms, each featuring its own walk-in closet. Entertainment knows no bounds with a massive game room and media room. Laundry day becomes a breeze in the beautiful utility room, featuring quartz countertops, plenty of cabinet space, and even a convenient dog washing station for your furry friends. Relax in your own private backyard oasis, featuring a saltwater pool and a stunning covered patio. For your guests, a separate detached space (750 extra sq ft) offers plenty of privacy and comfort, complete with its own kitchen and living space. And for fun, there is changing color jellyfish lighting!
$740,000
8 Hanna Court Trophy Club, TX 76262
- Type:
- Single Family
- Sq.Ft.:
- 3,124
- Status:
- Active
- Beds:
- 4
- Lot size:
- 0.18 Acres
- Year built:
- 2013
- Baths:
- 4.00
- MLS#:
- 20524636
- Subdivision:
- Villas At Trophy Club The
ADDITIONAL INFORMATION
Ideal location + easy highway access. Charming home + great flow situated on a cul-de-sac in the highly sought-after gated community of Villas of Trophy Club! Welcome guests in style with a 20x11 foyer. The dining-flex room is ideal as a conversation area or for Thanksgiving dinner. The study & half bath are tucked away for privacy. Spacious kitchen with granite counter tops, center island, stainless steel double ovens, & gas cooktop opens to the patio & den. The large owner's suite is on the main floor. The central game room upstairs separates the three bedrooms. A homework area at the top of the stairs is a plus. Bonus storage closet. The street is toward the front of Trophy Club for an easy drive to work. Neighbors enjoy the gated neighborhood with a central park and additional parking. Students attend top rated Northwest ISD schools close by. Community amenities - pool, park, trails, splash park, pickle ball, tennis +++. Country Club and golf are close!
- Type:
- Single Family
- Sq.Ft.:
- 3,333
- Status:
- Active
- Beds:
- 4
- Lot size:
- 0.25 Acres
- Year built:
- 1983
- Baths:
- 4.00
- MLS#:
- 20516037
- Subdivision:
- Sj0007A - Trophy Club # 6
ADDITIONAL INFORMATION
Beautiful, updated four bedroom, three and a half bath home with easy access to Highway 114 located in NISD. This home features a spacious living room with a wood burning fire place and a kitchen with stainless steel appliances and quartz countertops. Off the living room is a wet bar with plenty of storage. First floor master suite features double vanities, a walk-in closet, and a private courtyard with a hot tub. Upstairs has a large game room or second living room, three bedrooms, and two bathrooms. All bathrooms were recently updated and the house has new carpet throughout. The house also features large upper and lower covered porches. Large fenced backyard.
$1,160,000
213 Ridge View Lane Trophy Club, TX 76262
- Type:
- Single Family
- Sq.Ft.:
- 4,465
- Status:
- Active
- Beds:
- 5
- Lot size:
- 0.29 Acres
- Year built:
- 1997
- Baths:
- 4.00
- MLS#:
- 20458498
- Subdivision:
- Eagles Ridge Ph I
ADDITIONAL INFORMATION
GREAT NEW PRICE! Live on the Golf Course! Executive Two-Story Custom located in highly sought-after Eagles Ridge! Renovated w all the latest color trends. 5 Bedrooms, 4 Baths, 3 Living Areas, 3 Garages. Beautiful open floor plan, Double Iron doors at entry, wine cellar, private library w see thru fireplace to formal living! Formal Dining. Large Chef's Kitchen w Island, Gas Cooking, Stainless appliances, Gorgeous Quartz countertops, White cabinets! Spacious Family Rm w Fireplace, open to kitchen and breakfast area. Beautiful Pool & Spa w Wide Views of the Golf Course, covered patio! Owners retreat is huge, coffered ceilings, dual split vanities, oversized shower w multiple body sprayers, walk in custom closet. Guest bdrm down w full bath, currently being used as a workout studio. Lg Game rm up! Trophy Club Voted #1 SAFEST TOWN AGAIN! Buyer & buyer's agent responsible to verify all property info, taxes, sq ft, schools, rm sizes, MUD & area info. Buyer pays for Survey, agents check box 2.
$1,792,000
2892 Falcon Drive Trophy Club, TX 76262
- Type:
- Single Family
- Sq.Ft.:
- 4,167
- Status:
- Active
- Beds:
- 5
- Lot size:
- 0.29 Acres
- Year built:
- 2023
- Baths:
- 6.00
- MLS#:
- 20443272
- Subdivision:
- The Falcon Estates At Trophy Club
ADDITIONAL INFORMATION
AUGUST COMPLETION. Welcome to the epitome of luxury living in Trophy Club, Texas. Experience the best of modern living in this new custom-built home by Dean & Co Custom Homes, located in the new exclusive Falcon Estates. This home will mark a new era of architectural excellence in Trophy Club with a true custom experience with high end materials and finished throughout. With 5 bedrooms and 5.1 bathrooms, this home embraces an open concept design, promoting spaciousness and a seamless flow throughout. Every detail is thoughtfully curated to elevate your lifestyle and provide the epitome of comfort and style. This property's proximity to the Trophy Club Country Club ensures a lifestyle of leisure and recreation just a short golf cart drive away. The Falcon Estates development presents a rare opportunity to be a part of a flourishing and exclusive new community in Trophy Club. Walking distance to all award winning Trophy Club schools, parks, and amenities.

The data relating to real estate for sale on this web site comes in part from the Broker Reciprocity Program of the NTREIS Multiple Listing Service. Real estate listings held by brokerage firms other than this broker are marked with the Broker Reciprocity logo and detailed information about them includes the name of the listing brokers. ©2024 North Texas Real Estate Information Systems
Trophy Club Real Estate
The median home value in Trophy Club, TX is $420,700. This is higher than the county median home value of $290,800. The national median home value is $219,700. The average price of homes sold in Trophy Club, TX is $420,700. Approximately 88.42% of Trophy Club homes are owned, compared to 8.65% rented, while 2.93% are vacant. Trophy Club real estate listings include condos, townhomes, and single family homes for sale. Commercial properties are also available. If you see a property you’re interested in, contact a Trophy Club real estate agent to arrange a tour today!
Trophy Club, Texas has a population of 11,436. Trophy Club is more family-centric than the surrounding county with 47.99% of the households containing married families with children. The county average for households married with children is 41.63%.
The median household income in Trophy Club, Texas is $139,156. The median household income for the surrounding county is $80,290 compared to the national median of $57,652. The median age of people living in Trophy Club is 42 years.
Trophy Club Weather
The average high temperature in July is 96.5 degrees, with an average low temperature in January of 33.9 degrees. The average rainfall is approximately 38 inches per year, with 0.3 inches of snow per year.
