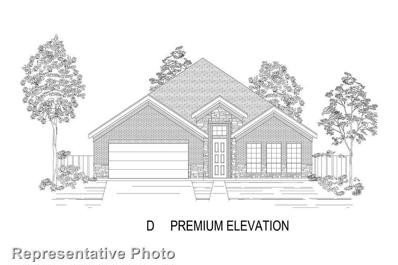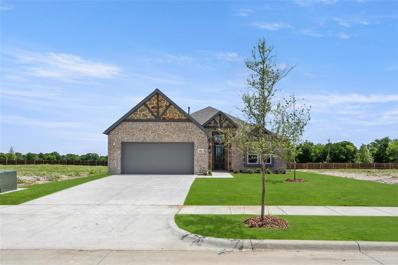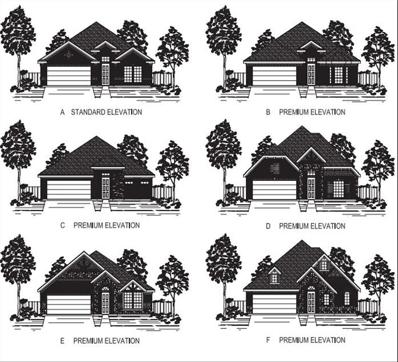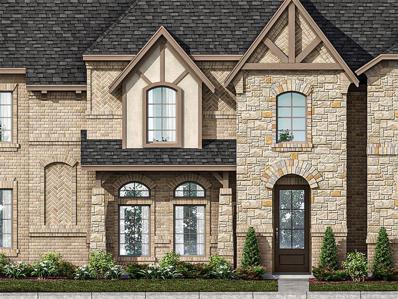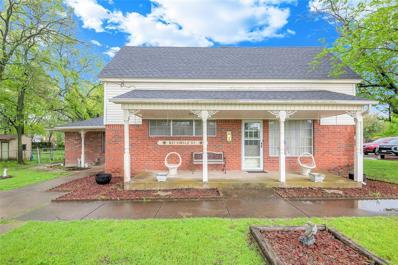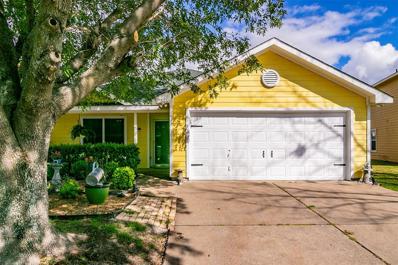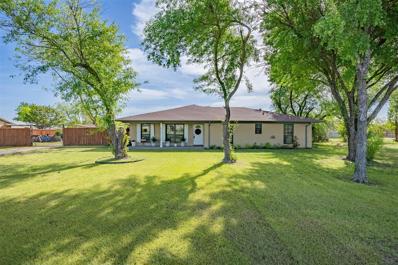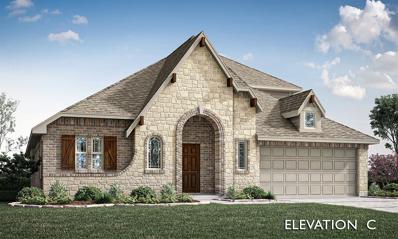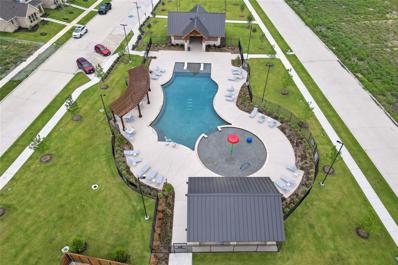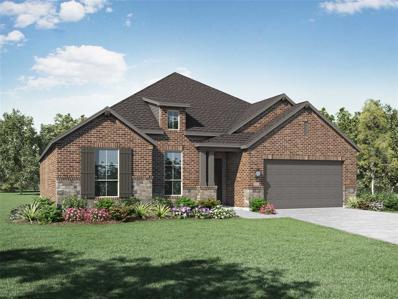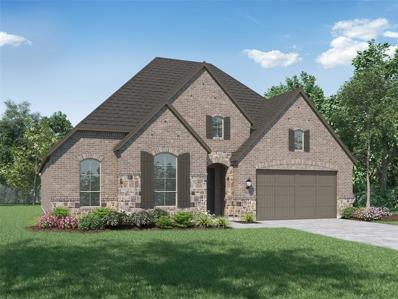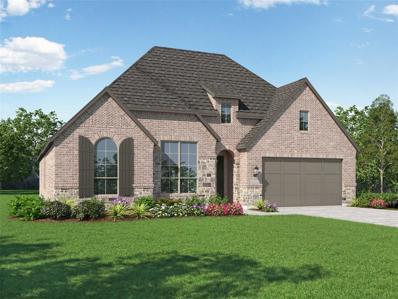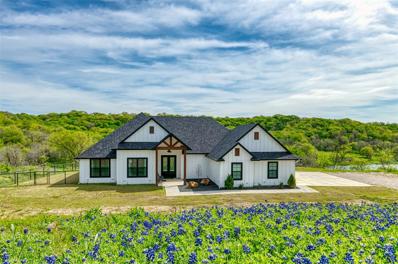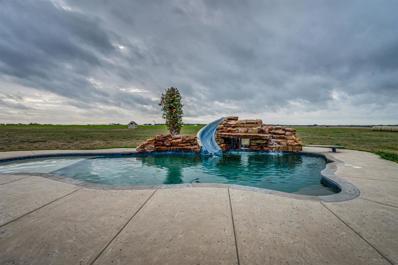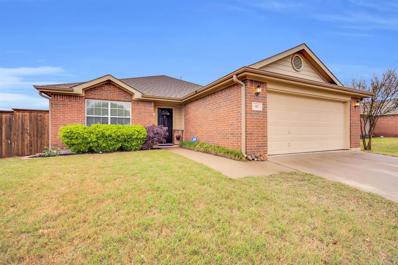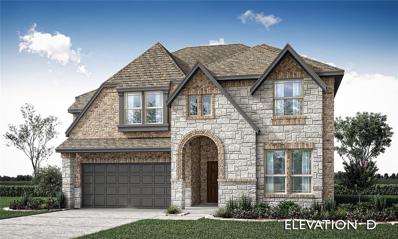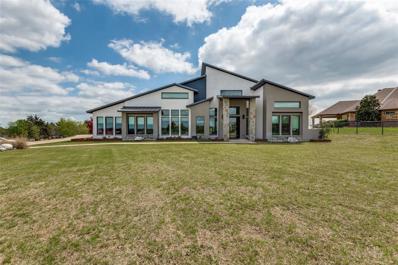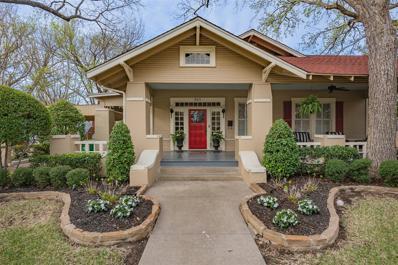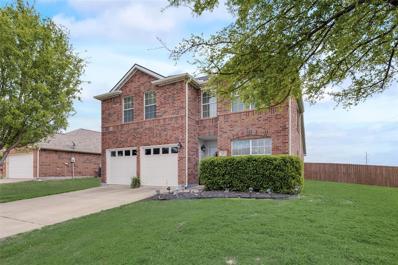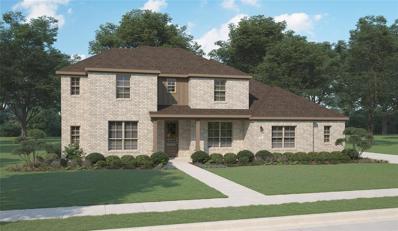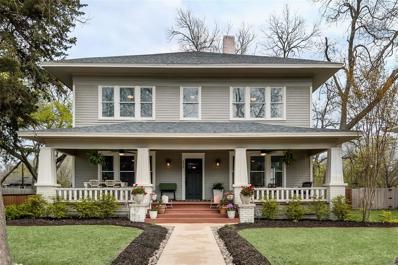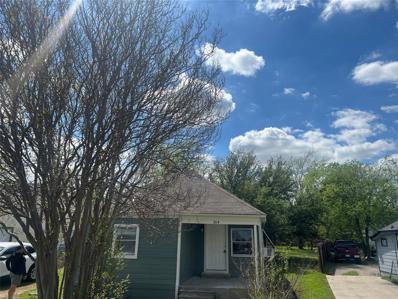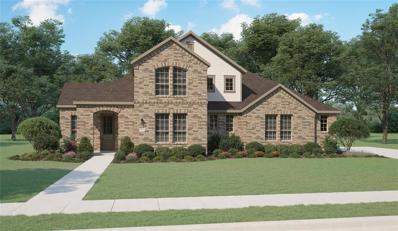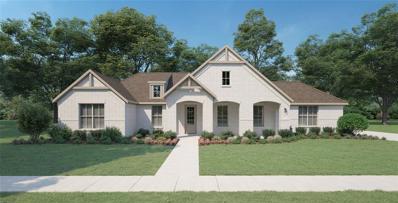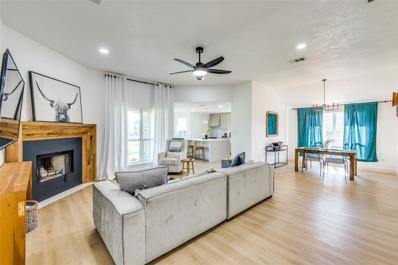|
Waxahachie Real Estate
The median home value in Waxahachie, TX is $207,600. This is lower than the county median home value of $215,400. The national median home value is $219,700. The average price of homes sold in Waxahachie, TX is $207,600. Approximately 50.64% of Waxahachie homes are owned, compared to 42.33% rented, while 7.03% are vacant. Waxahachie real estate listings include condos, townhomes, and single family homes for sale. Commercial properties are also available. If you see a property you’re interested in, contact a Waxahachie real estate agent to arrange a tour today!
Waxahachie, Texas has a population of 33,240. Waxahachie is less family-centric than the surrounding county with 35.46% of the households containing married families with children. The county average for households married with children is 38.39%.
The median household income in Waxahachie, Texas is $57,887. The median household income for the surrounding county is $67,371 compared to the national median of $57,652. The median age of people living in Waxahachie is 33.1 years.
Waxahachie Weather
The average high temperature in July is 93.9 degrees, with an average low temperature in January of 33.8 degrees. The average rainfall is approximately 39.8 inches per year, with 0 inches of snow per year.
