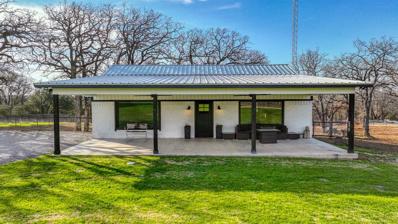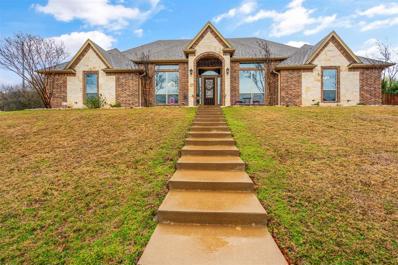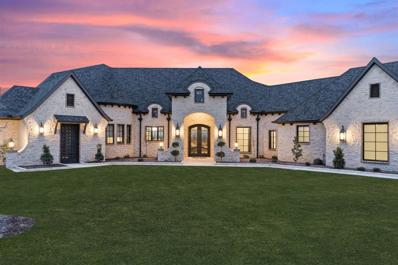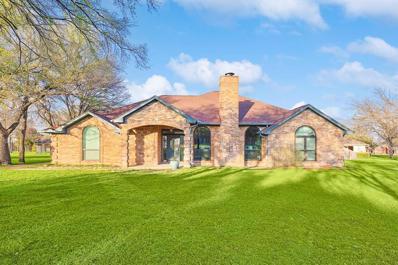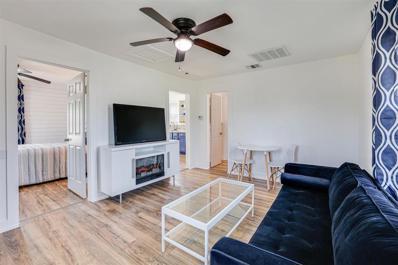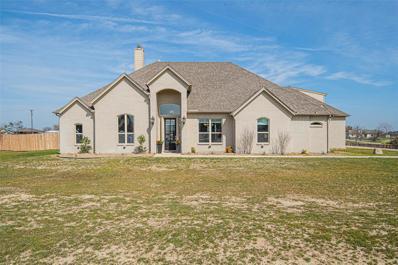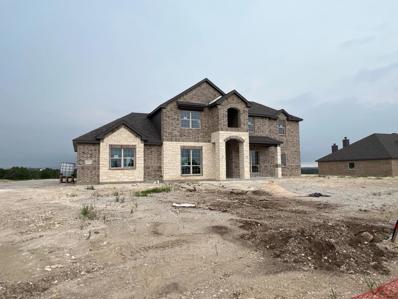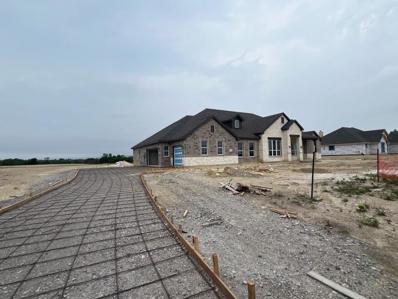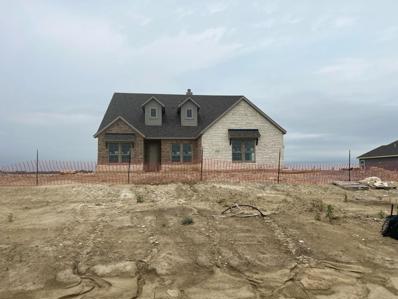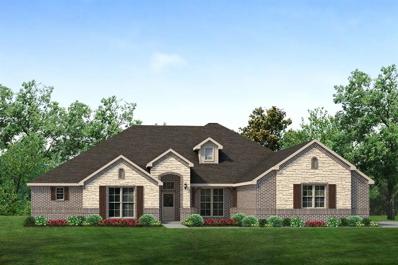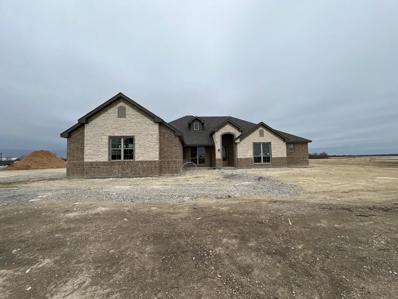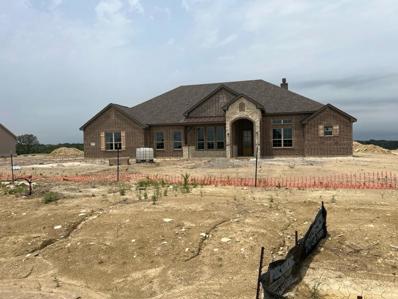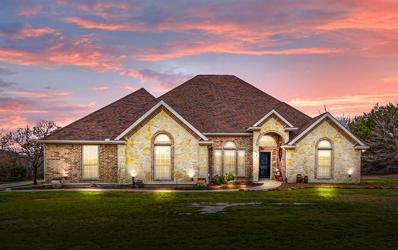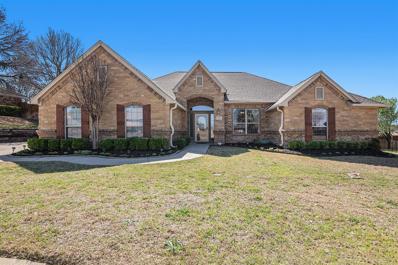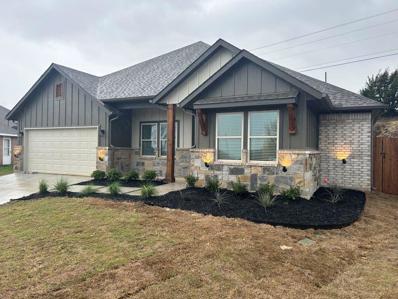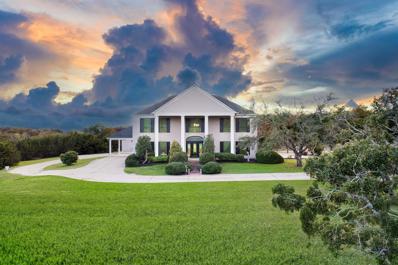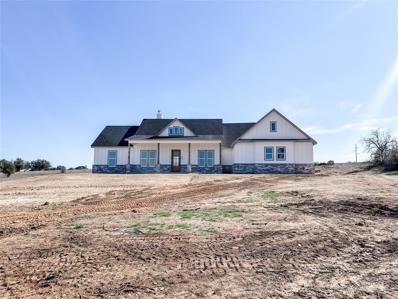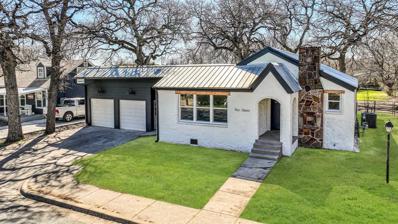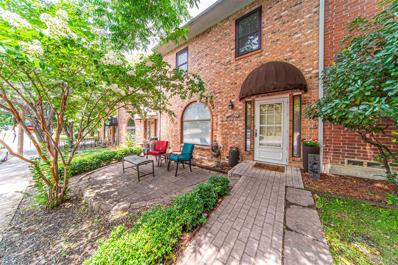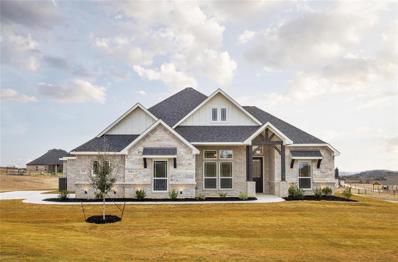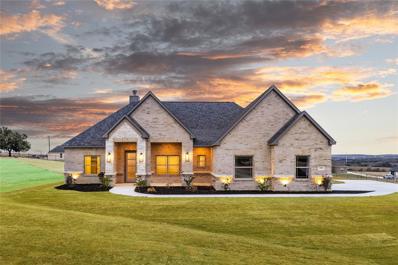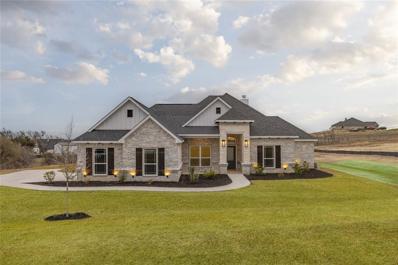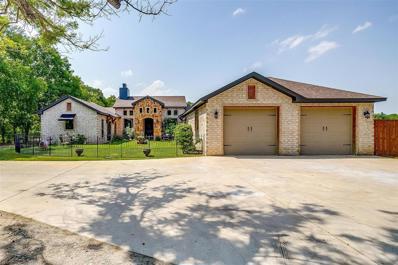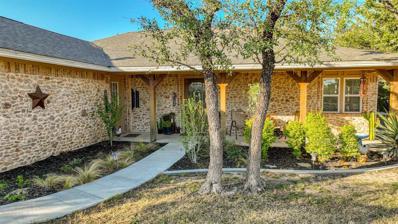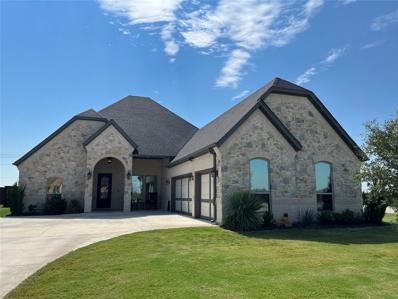Weatherford TX Homes for Sale
$1,500,000
4790 Old Garner Road Weatherford, TX 76088
- Type:
- Single Family
- Sq.Ft.:
- 1,066
- Status:
- Active
- Beds:
- 3
- Lot size:
- 36.11 Acres
- Year built:
- 1987
- Baths:
- 2.00
- MLS#:
- 20554579
- Subdivision:
- None
ADDITIONAL INFORMATION
36.11 beautiful acres, with an adorable 3-2 total electric farmhouse, she shed and a 40 x 40 insulated shop, with gravel parking. Long road frontage on two roads, sandy soil, native grass, fenced, two wells, large, stocked pond, mature trimmed and groomed trees, park like setting, manicured to perfection. Cattle, horses, gentlemen farm, country living at its finest, in an awesome community. Total remodel on house 3 years ago, with new heat and air, flooring, cabinets with granite, stainless steel appliances, bath fixtures, lighting, fans, electrical and plumbing reworked, new energy efficient windows and doors. This home offers so much personality, open living dining kitchen area, so tastefully done, walk thru utility room opening to back deck to fenced yard, with serenity and nature. The covered front porch is so inviting, and so ready for rocking chairs and coffee. This place is spotless, manicured and perfect, move in ready. Mr. and Mrs. clean live here.
- Type:
- Single Family
- Sq.Ft.:
- 2,820
- Status:
- Active
- Beds:
- 4
- Lot size:
- 1.92 Acres
- Year built:
- 2009
- Baths:
- 3.00
- MLS#:
- 20555898
- Subdivision:
- Lake Hills Estates Sec 03
ADDITIONAL INFORMATION
Beautiful 4 bedroom home in established neighborhood Lake Hills Estates. This home is on a large 1.915 acre lot and is conveniently located off I20. Enjoy a short walk to Lake Weatherford. Neutral colors throughout. Spacious foyer, flanked by dining room. Hardwood floors in living and dining rooms. Primary suite separate from secondary bedrooms, large bonus room adjacent to living room that could serve as a playroom, game room, den, buyer decides. Roomy secondary bedrooms with ample closet space. Out back, rare screened in porch, WB fireplace, covered pavilion with outdoor kitchen ready for your grill. Stunning heated pool with spa. Grass lawn areas for pets or play. Close to HEB, restaurants, more.
$1,999,999
144 Condor View Weatherford, TX 76087
- Type:
- Single Family
- Sq.Ft.:
- 4,530
- Status:
- Active
- Beds:
- 4
- Lot size:
- 2.35 Acres
- Year built:
- 2023
- Baths:
- 4.00
- MLS#:
- 20546105
- Subdivision:
- Canyon West Ph Vii
ADDITIONAL INFORMATION
BEAUTIFUL CUSTOM-BUILT home is located in GATED GOLF COMMUNITY Canyon West. BROCK ISD! This custom floor plan, design and elevation you will find nowhere else! The home features, Marvin Doors & Windows with LIFETIME WARRANTY, Custom french cabinets, faux paint, self closing doors and drawers, 100 % foam incapsulated insulation, stonework through out, INCLUDING brick walls, back splashes and showers , a Kitchen that is a chef's dream with custom appliances, an imported Italian Range and a sound system both in the interior and exterior. You walk out to overlook the sunset and take in the CUSTOM pond that is over 1 acre with stone walls, fountain, lights, with and ingress and regress stocked with fish, custom designed retaining walls, double thick with drainage, desert scaped with oversized seating and landscape stone for those night time fires with friends and family. This home was built to entertain with the custom design pool, spa and waterfall. A MUST SEE! Not one detail missed!
- Type:
- Single Family
- Sq.Ft.:
- 2,624
- Status:
- Active
- Beds:
- 4
- Lot size:
- 0.69 Acres
- Year built:
- 1986
- Baths:
- 3.00
- MLS#:
- 20555407
- Subdivision:
- Lake Hollow Estates
ADDITIONAL INFORMATION
Welcome to this stunning home in Weatherford, with over 35k in recent updates and improvements transforming this property into a true gem. Step inside to discover beautiful wood grain tile flooring throughout, fresh paint, 2 year old roof and a new fence that encloses the spacious backyard. This nearly 3 quarter acre lot is the perfect retreat with a backyard that boasts a deck for gathering, a refreshing pool for hot summer days and plenty of grass space for the kids to run and play. Located just moments from the interstate, you'll enjoy quick access to major retail and dining, making errands and entertainment a breeze. Despite its convenient location, the neighborhood remains peaceful and quiet, with only one entry and exit, fostering a close-knit community atmosphere. Don't miss this opportunity to own a piece of tranquility in the heart of Weatherford.
- Type:
- Single Family
- Sq.Ft.:
- 577
- Status:
- Active
- Beds:
- 1
- Lot size:
- 0.1 Acres
- Year built:
- 1961
- Baths:
- 1.00
- MLS#:
- 20554716
- Subdivision:
- Mineral Heights
ADDITIONAL INFORMATION
Located just 1.5 miles from downtown Weatherford, this beauty is affectionately known as Big Irma and she's ready for her next owner! You'll love the thoughtfully designed updates throughout and the abundance of natural light to show off each room. All new windows, heat pump and insulated exterior siding are just a few of the energy efficient items you'll find throughout the home. She offers plenty of yard space to enjoy and a firepit to relax around in the evenings. Updated plumbing, electrical, roof, gutters and french drains have already been taken care of for you. If that wasn't enough, Big Irma also comes with transferable warranties for the foundation, windows and siding! Large 10x19 shed in backyard has electric making it the perfect blank slate to create your own space. Want a true turn-key property? The majority of the furniture is available, please ask agent for more details. Washer, dryer and refrigerator will convey. See uploaded documents for full list of upgrades.
- Type:
- Single Family
- Sq.Ft.:
- 2,790
- Status:
- Active
- Beds:
- 4
- Lot size:
- 1.4 Acres
- Year built:
- 2016
- Baths:
- 3.00
- MLS#:
- 20554765
- Subdivision:
- North Star Crossing
ADDITIONAL INFORMATION
This stunning custom built home is move-in ready and loaded with features! Open concept that is great for entertaining, hand-scraped hardwood floors in living areas, recessed ceilings, ALL bedrooms downstairs, only the large game room upstairs. This home has large windows allowing lots of natural light. The kitchen features a huge island, granite countertops, stainless steel appliances, pot filler, and much more. Master suite has walk-thru shower, free-standing tub and large walk-in closet. Secondary bedrooms are very spacious with a split bath. The 4th bedroom has a built-in Murphy bed and could be used as a study. Perfect back porch for entertaining, a beautiful in-ground fiberglass pool and a large fully fenced backyard. Large 3 car garage with extra trailer or RV parking outside. This is a must see!
- Type:
- Single Family
- Sq.Ft.:
- 3,340
- Status:
- Active
- Beds:
- 4
- Lot size:
- 1.04 Acres
- Year built:
- 2024
- Baths:
- 4.00
- MLS#:
- 20555277
- Subdivision:
- Eagle Ridge Estates
ADDITIONAL INFORMATION
The Frio offers 3,340 square feet that includes 4 bedrooms, 4 baths, 3-car garage, and a 200-square-foot covered back patio. Large spaces wander into one another but present some separationâlike the study by the foyer and the formal dining room connected to the kitchen. The living roomâs wood-burning fireplace is a nice feature, along with the hall bench incorporated into the mudroom. The first-floor owner's suite is a welcome element with a vestibule entrance to increase the privacy and added a walk-in closet thatâs a room on its own! Upstairs, the Frio has 3 more bedrooms (2 with walk-in closets), 2 full baths, and a game room. When you choose the Frio floor plan, you have plenty of everything!
- Type:
- Single Family
- Sq.Ft.:
- 3,233
- Status:
- Active
- Beds:
- 4
- Lot size:
- 1 Acres
- Year built:
- 2024
- Baths:
- 3.00
- MLS#:
- 20555223
- Subdivision:
- Eagle Ridge Estates
ADDITIONAL INFORMATION
The open concept in the main living area is the hub and heart of this home. The massive family room blends with the dining room and kitchen, so on. The kitchen presents plenty of workspace, including the large center island and walk-in pantry. Just beyond the main living area, the home separates into 3 wings. The first includes two rooms with a third one opposite the secondary living space. The master suite occupies one side of the home, just beyond the main living area. Reward yourself with a suite that lives up to your expectations with a spa like bath with both a soaking tub and large, walk-in shower. The Bosque includes 3 secondary bedrooms in a separate wing. Theyâre equally sized and each one offers its own walk-in closet, so you avoid the battles over who gets which room. Add in the mudroom, 2 more full baths, and a 3-car garage, and you have a home that fits the way you want to liveâall on 1 level!
- Type:
- Single Family
- Sq.Ft.:
- 3,130
- Status:
- Active
- Beds:
- 5
- Lot size:
- 1 Acres
- Year built:
- 2024
- Baths:
- 4.00
- MLS#:
- 20555188
- Subdivision:
- Eagle Ridge Estates
ADDITIONAL INFORMATION
As you enter into the first floor of the home, the foyer leads you past a bedroom and bathroom on one side and an office on the other before opening up into the kitchen, dining room and family room. This open-concept home gives you plenty of reasons to host dinner parties or holiday events for your family with a spacious dining room, oversized island within the kitchen and a charming fireplace to gather around at the end of the night. The ownerâs suite is situated just off of the family room and overlooks the pristine backyard. With the ownerâs bathroom featuring a standing bathtub, separate walk-in shower, a double vanity and an incredible walk-in closetâitâs as if you have your own private spa. Moving upstairs, the room opens up into an ideal loft areaâgiving you the option of creating a second living room for your home. With an additional bedroom and bathroom located on the second floor as well, youâll never run out of space in this 3,130 square foot home.
- Type:
- Single Family
- Sq.Ft.:
- 3,030
- Status:
- Active
- Beds:
- 3
- Lot size:
- 1 Acres
- Year built:
- 2024
- Baths:
- 3.00
- MLS#:
- 20555123
- Subdivision:
- Eagle Ridge Estates
ADDITIONAL INFORMATION
The San Marcos design reflects unique features and exceptional attention to detail. This ranch-style home gives a bright open layout with an abundance of windows, large owner's suite, wide open kitchen and living area. With 4 bedrooms, 3 bathrooms, formal dining room and a huge covered back patio your family will not have to settle on this layout. This home is what you have been looking for and will make you feel right at home!
- Type:
- Single Family
- Sq.Ft.:
- 3,030
- Status:
- Active
- Beds:
- 3
- Lot size:
- 1 Acres
- Year built:
- 2024
- Baths:
- 3.00
- MLS#:
- 20554719
- Subdivision:
- Eagle Ridge Estates
ADDITIONAL INFORMATION
The San Marcos design reflects unique features and exceptional attention to detail. This ranch-style home gives a bright open layout with an abundance of windows, large owner's suite, wide open kitchen and living area. With 4 bedrooms, 3 bathrooms, formal dining room and a huge covered back patio your family will not have to settle on this layout. This home is what you have been looking for and will make you feel right at home!
- Type:
- Single Family
- Sq.Ft.:
- 3,233
- Status:
- Active
- Beds:
- 4
- Lot size:
- 1 Acres
- Year built:
- 2024
- Baths:
- 3.00
- MLS#:
- 20554691
- Subdivision:
- Eagle Ridge Estates
ADDITIONAL INFORMATION
The open concept in the main living area is the hub and heart of this home. The massive family room blends with the dining room and kitchen, so on. The kitchen presents plenty of workspace, including the large center island and walk-in pantry. Just beyond the main living area, the home separates into 3 wings. The first includes two rooms with a third one opposite the secondary living space. The master suite occupies one side of the home, just beyond the main living area. Reward yourself with a suite that lives up to your expectations with a spa like bath with both a soaking tub and large, walk-in shower. The Bosque includes 3 secondary bedrooms in a separate wing. Theyâre equally sized and each one offers its own walk-in closet, so you avoid the battles over who gets which room. Add in the mudroom, 2 more full baths, and a 3-car garage, and you have a home that fits the way you want to liveâall on 1 level!
- Type:
- Single Family
- Sq.Ft.:
- 2,456
- Status:
- Active
- Beds:
- 4
- Lot size:
- 1.25 Acres
- Year built:
- 2007
- Baths:
- 2.00
- MLS#:
- 20480046
- Subdivision:
- Sandstone Estates Ph Two
ADDITIONAL INFORMATION
Welcome to peaceful country living in the desirable Sandstone Estates neighborhood, situated in a premier location outside of city limits! Nestled on a private, 1.25 acre, cul-de-sac lot surrounded by trees, this single-story custom build is METICULOUSLY maintained featuring 4 bedrooms, 2 bathrooms, oversized 2-car garage PLUS additional 1,800 sqft, 2-story shop! The beautiful open concept interior showcases high ceilings, granite throughout, wood-burning fireplace & wall of windows with custom treatments overlooking the property. The primary suite offers a charming sitting area & ensuite bath. Enjoy outdoor living on the spacious back patio or stroll down the stone walkway & relax around the fire! The impressive shop has abundant storage, insulated room, bathroom, extensive electrical outlets, RV hookup, room for the boat, gym, future guest suite or pool house! Well drilled into Trinity Aquifer & soft water! Hail resistant roof with lifetime warranty! No HOA! Low taxes! Easy commute!
- Type:
- Single Family
- Sq.Ft.:
- 2,448
- Status:
- Active
- Beds:
- 4
- Lot size:
- 0.25 Acres
- Year built:
- 2006
- Baths:
- 3.00
- MLS#:
- 20550745
- Subdivision:
- Trace Ridge Ph I
ADDITIONAL INFORMATION
Step into luxury with this exquisite 4 bedroom Tuscany style home that was once a model home, showcasing craftmanship and design. This residence boasts a spacious open floor plan with wood beams, large archways and meticulous attention to detail. Living room has a floor to ceiling propane or wood burning stone fireplace. The updated kitchen features all new appliances (Nov 2023) and granite countertops including island and eat in kitchen bar and dining. Freshly painted kitchen cabinets in a crisp white with contrasting island create a bright atmosphere for style and functionality. The primary suite is a relaxing haven with jetted tub and separate walk in shower and dual vanities. The landscaped and leveled backyard includes an enlarged patio and sidewalk area along with a 12x12 storage shed for all your outdoor yard equipment. This established neighborhood is close to shopping, school and entertainment areas for your convenience.
- Type:
- Single Family
- Sq.Ft.:
- 2,665
- Status:
- Active
- Beds:
- 4
- Lot size:
- 0.21 Acres
- Year built:
- 2024
- Baths:
- 4.00
- MLS#:
- 20553385
- Subdivision:
- Bedinger Place
ADDITIONAL INFORMATION
New construction to be completed 3-24! The landscaping is being completed now, and everything will be clean and tidy very soon. 4 bedrooms, 3.5 baths, a home office. Upstairs has a large bedroom, with a full bath, and an open flex space for living, gaming, relaxing, whatever you need! Downstairs we have two bedrooms, sharing a jack n jill type arrangement, both with ensuite lavatories. The primary suite, has a window seat, the luxurious bath is adjacent to a large walk-in closet with make-up dressing area. All the bedrooms have walk in closets. Lots of storage. The kitchen is open to the living and dining areas, great for entertaining and gathering. Community pool!
- Type:
- Single Family
- Sq.Ft.:
- 4,221
- Status:
- Active
- Beds:
- 4
- Lot size:
- 2.25 Acres
- Year built:
- 1987
- Baths:
- 3.00
- MLS#:
- 20553347
- Subdivision:
- Clear Lake Estates 03 Filing
ADDITIONAL INFORMATION
YOUR MANSION ON A HILL, WHAT A BREATHTAKING DRIVE UP. SECLUDED AND ONLY MINUTES FROM I20 TO DFW. NEW ORLEANS FLOOR PLAN, MODERN BUILD, PERFECT HISTORICAL WEATHERFORD VIBE. PASTRY CHEF KITCHEN. DOUBLE OVEN, LARGE METAL COUNTERS, AMPLE STORAGE, GORGEOUS BUILT INS. HUGE FAMILY ROOM WITH A MIRROR BACK BAR AND SODA FOUNTAIN, NOTICE THE CEILINGS AND ORIGINAL 1920s FIXTURES THROUGHOUT. UPSTAIRS BEDROOM READING BALCONIES, HARD WOOD FLOORS AND TONS OF CLOSET SPACE. CLAW FOOT TUB, A VIEW OF DOWNTOWN, A SCREENED IN PORCH FOR COFFEE AND NATURE. PRIVATE SWIMMING POOL, MISTING STATIONS, TREES SUROUNDING, 2023 ROOF. GARAGE SET UP FOR A WOOD WORKER. CORNER OFFICE, NEW HARDY BOARD BARN FOR THE BIG WORK, AIR COMPRESSOR SET UP. THE ATTIC IS READY FOR A FINISH OUT, ENDLESS POSSIBILITIES. LOSE YOURSELF IN THIS MASTERPIECE. DECORATE TO MAKE IT YOUR OWN. AFTER ALL, THE ART IS ONLY AS GOOD AS THE CANVAS.
- Type:
- Single Family
- Sq.Ft.:
- 2,504
- Status:
- Active
- Beds:
- 4
- Lot size:
- 2.07 Acres
- Year built:
- 2024
- Baths:
- 3.00
- MLS#:
- 20552846
- Subdivision:
- Greyhound Landing
ADDITIONAL INFORMATION
Sitting on 2.072 acres in Peaster ISDâs newest Greyhound Landing subdivision, this four bedroom 3 bath home with a den is sure to impress! Kitchen features open concept layout with SS appliances, deep farmhouse sink, large walk in pantry & ample storage. Follow your gaze to gallery windows overlooking gorgeous backyard. Vaulted ceiling with box beam, floor to ceiling brick mantle, and adorning alder cabinets. Primary suite on west side of home with connected laundry & utility room, huge primary bath with separate dual vanities, soaking tub, shower & toilet room. Remaining three bedrooms on other side of home each with double door custom closets & full bath with separate shower room. Large covered back patio is perfect for quiet summer nights or entertaining large groups. Landscaping included! HOA permits shops & chickens! ATT fiber & buried utilities throughout neighborhood. Located 12 min N of downtown Weatherford & 20 min from future Costco! Build completion scheduled for April 2024.
Open House:
Saturday, 4/27 1:00-4:00PM
- Type:
- Single Family
- Sq.Ft.:
- 1,900
- Status:
- Active
- Beds:
- 4
- Lot size:
- 0.39 Acres
- Year built:
- 1940
- Baths:
- 2.00
- MLS#:
- 20545996
- Subdivision:
- S Anderson
ADDITIONAL INFORMATION
Welcome to Historic Weatherford Texas! This home has been completely redone from the inside out! Have you ever heard the saying oldie but a goodie? Well, here's the definition! Built in 1940, this home now boast's four bedrooms, two full baths, a flex room and or office space! Open concept where the family room, dinning area, and kitchen are all open making entertaining and family time enjoyable! A touch of old and a lot of new, you will enjoy sitting in the family room admiring the original stone fireplace with a new electric fireplace insert. The new kitchen with all new cabinets and quartz counter tops, floating shelves and large island! Hardwood throughout the entire home, some original and some new! Historic feel with a modern touch makes this home one of a kind! LARGE back yard with LARGE mature trees for shade. Storm cellar. Just minutes from downtown, walking distance to many stores and restaurants just off main street. Walking distance to Weatherford Middle School. Must See!
- Type:
- Townhouse
- Sq.Ft.:
- 1,840
- Status:
- Active
- Beds:
- 2
- Lot size:
- 0.05 Acres
- Year built:
- 1990
- Baths:
- 3.00
- MLS#:
- 20551200
- Subdivision:
- Heather Place
ADDITIONAL INFORMATION
Unique opportunity to own a one-of-a-kind townhome with private elevator in the historic district of Weatherford. This home has a modern yet cozy feel, and offers many upgrades. The layout features and open concept on the first floor, perfect for relaxing or entertaining. Upstairs you will find two extremely spacious bedrooms, each with plenty of room for sitting areas and one has built-in cabinets for office type use. A beautiful staircase and the private elevator make it convenient and accessible to anyone. Recent upgrades include modern kitchen with granite counters, pullouts in kitchen cabinets, remodeled bathrooms, recently replaced AC and heating unit, and new roof in 2019. Don't delay in coming to see this gorgeous place...Current furnishing could be negotiated. Currently used as short term rental.
- Type:
- Single Family
- Sq.Ft.:
- 2,205
- Status:
- Active
- Beds:
- 3
- Lot size:
- 1 Acres
- Year built:
- 2024
- Baths:
- 2.00
- MLS#:
- 20553095
- Subdivision:
- Vintage Oaks
ADDITIONAL INFORMATION
Come join Ashlyn Homes in their newest, highly sought after community. VINTAGE OAKS is an escape from the city life. This neighborhood is tucked away in Weatherford, Texas with luxurious homes sitting on enough front and back yard for every family member and guest to enjoy. Each home in this community will be carefully created from aesthetics to architecture to bring every person who comes to Vintage Oaks feel right where they belong. Vintage Oaks is only 15 minutes away from Lake Weatherford and 30 minutes away from Eagle Mountain Lake!
- Type:
- Single Family
- Sq.Ft.:
- 2,409
- Status:
- Active
- Beds:
- 3
- Lot size:
- 1 Acres
- Year built:
- 2024
- Baths:
- 2.00
- MLS#:
- 20553086
- Subdivision:
- Vintage Oaks
ADDITIONAL INFORMATION
Come join Ashlyn Homes in their newest, highly sought after community. VINTAGE OAKS is an escape from the city life. This neighborhood is tucked away in Weatherford, Texas with luxurious homes sitting on enough front and back yard for every family member and guest to enjoy. Each home in this community will be carefully created from aesthetics to architecture to bring every person who comes to Vintage Oaks feel right where they belong. Vintage Oaks is only 15 minutes away from Lake Weatherford and 30 minutes away from Eagle Mountain Lake!
- Type:
- Single Family
- Sq.Ft.:
- 2,205
- Status:
- Active
- Beds:
- 4
- Lot size:
- 1 Acres
- Year built:
- 2024
- Baths:
- 2.00
- MLS#:
- 20553057
- Subdivision:
- Vintage Oaks
ADDITIONAL INFORMATION
Come join Ashlyn Homes in their newest, highly sought after community. VINTAGE OAKS is an escape from the city life. This neighborhood is tucked away in Weatherford, Texas with luxurious homes sitting on enough front and back yard for every family member and guest to enjoy. Each home in this community will be carefully created from aesthetics to architecture to bring every person who comes to Vintage Oaks feel right where they belong. Vintage Oaks is only 15 minutes away from Lake Weatherford and 30 minutes away from Eagle Mountain Lake!
- Type:
- Single Family
- Sq.Ft.:
- 3,021
- Status:
- Active
- Beds:
- 4
- Lot size:
- 12.81 Acres
- Year built:
- 2019
- Baths:
- 3.00
- MLS#:
- 20551575
- Subdivision:
- Mastadon Way Ranchettes Ph
ADDITIONAL INFORMATION
Nestled on 13± acres of lush woodlands, with over 800ft of meandering live water from Ash Creek, discover this stunning 2019 custom home in the secure, gated Mastadon Way Ranchettes. The U-shaped layout centers around an inviting living room w vaulted, beamed ceilings, a pristine kitchen, & front courtyard. The kitchen features custom cabinetry, natural countertops, a gas range, & an expansive eat-in island. One wing houses a private suite, an office, an additional living room, & a convenient laundry. The primary suite boasts a covered patio, Mexican vanities, walk-in closet, a deluxe shower, & a garden tub. The opposite wing holds secondary bedrooms with a Jack-n-Jill bathroom.The meandering creek & terrain create a haven for wildlife like deer, beavers, turtles, & more. Enjoy activities like kayaking, fishing, fossil hunting, & nature walks on the extensive trail system. Trees include oaks, pecans, & walnuts. Less than a 40-minute commute to downtown Fort Worth, this retreat awaits!
- Type:
- Single Family
- Sq.Ft.:
- 3,054
- Status:
- Active
- Beds:
- 5
- Lot size:
- 5 Acres
- Year built:
- 2009
- Baths:
- 4.00
- MLS#:
- 20547359
ADDITIONAL INFORMATION
Discover unparalleled tranquility atop this serene hilltop retreat, boasting not one but two meticulously crafted homes. The main residence, a spacious 3 bdrm, 3 bath, 3200 sq ft with comfort at every turn, while the charming guest house offers 2 beds, 1 bath & 840 sq ft. Nestled amidst mature trees, this private sanctuary offers breathtaking views. Approach the main house via a winding, tree-lined drive, where three expansive decks invite you to soak in the awe-inspiring surroundings. Updates include appliances, flooring, cabinets, fixtures, lighting, heating-cooling systems. Maintained grounds further enhance the allure, ensuring an unparalleled living experience. Additionally, the 22X18 workshop, covered RV parking & water well adds convenience to this already idyllic setting. The property is teeming with vibrant wildlife, while offering residents the beauty of native Texas landscape.This exceptional retreat was remodeled by the previous owner. Decks & RV offers electric too.
- Type:
- Single Family
- Sq.Ft.:
- 2,527
- Status:
- Active
- Beds:
- 4
- Lot size:
- 0.52 Acres
- Year built:
- 2019
- Baths:
- 3.00
- MLS#:
- 20552488
- Subdivision:
- University Hills
ADDITIONAL INFORMATION
This luxurious 4 bedroom 2.5 bath home in the prestigious phase 1 section of the University Hills subdivision is the definition of Texas opulence. Currently PRICED BELOW tax assessed value and HOA fees are only $24 per month! Amenities include hand scraped hardwood floors, 10-12 ft. tall ceilings, arched walkways, open floor plan, custom granite countertops, custom cabinets, stainless steel appliances, walk-in pantry, stone fireplace, and so much more. Large primary bedroom with modern bathroom and spacious walk-in closet. The second and third guest bedrooms are attached with a Jack and Jill bathroom. The fourth bedroom has hardwood flooring and double doors, making it an ideal home office. This energy efficient home features an attached three-car garage with an EF5 rated STORM SHELTER for peace of mind. Large half acre corner lot that boasts panoramic views. Privacy fenced backyard with rear rock wall and extra wide gate for easy access.

The data relating to real estate for sale on this web site comes in part from the Broker Reciprocity Program of the NTREIS Multiple Listing Service. Real estate listings held by brokerage firms other than this broker are marked with the Broker Reciprocity logo and detailed information about them includes the name of the listing brokers. ©2024 North Texas Real Estate Information Systems
Weatherford Real Estate
The median home value in Weatherford, TX is $245,000. This is lower than the county median home value of $279,100. The national median home value is $219,700. The average price of homes sold in Weatherford, TX is $245,000. Approximately 51.51% of Weatherford homes are owned, compared to 38.12% rented, while 10.37% are vacant. Weatherford real estate listings include condos, townhomes, and single family homes for sale. Commercial properties are also available. If you see a property you’re interested in, contact a Weatherford real estate agent to arrange a tour today!
Weatherford, Texas has a population of 28,817. Weatherford is less family-centric than the surrounding county with 35.29% of the households containing married families with children. The county average for households married with children is 35.49%.
The median household income in Weatherford, Texas is $60,739. The median household income for the surrounding county is $70,608 compared to the national median of $57,652. The median age of people living in Weatherford is 35.8 years.
Weatherford Weather
The average high temperature in July is 93.8 degrees, with an average low temperature in January of 31.4 degrees. The average rainfall is approximately 35.5 inches per year, with 0.6 inches of snow per year.
