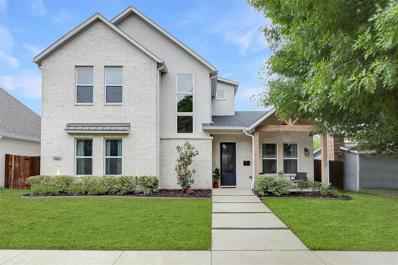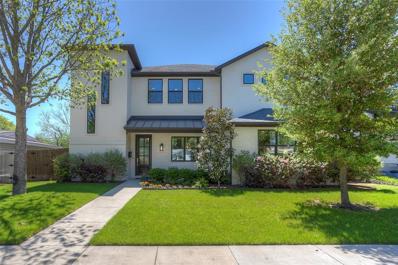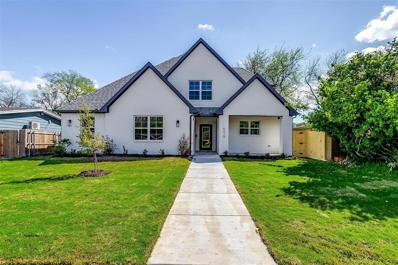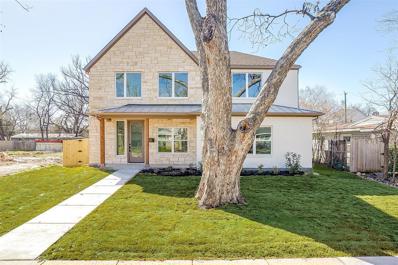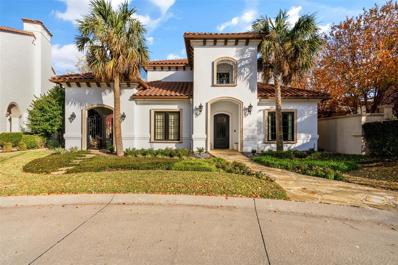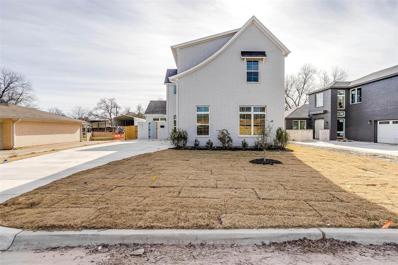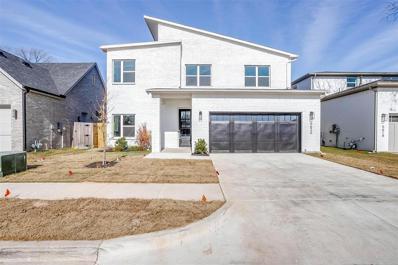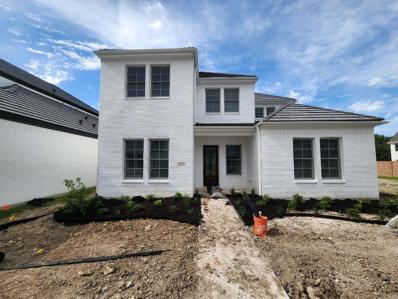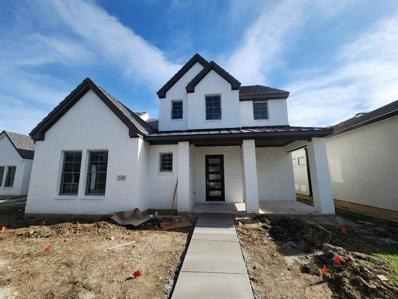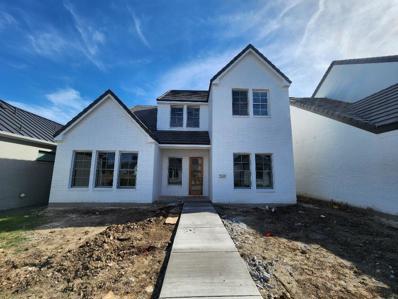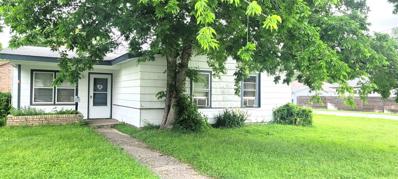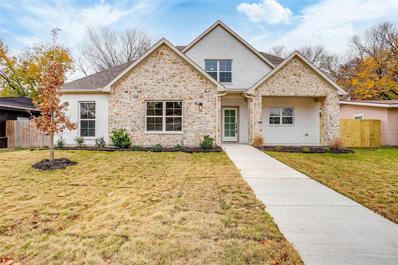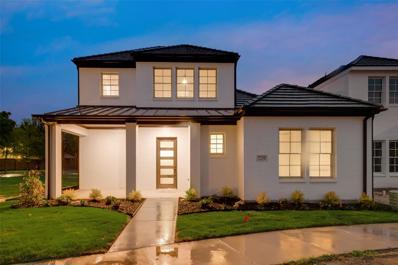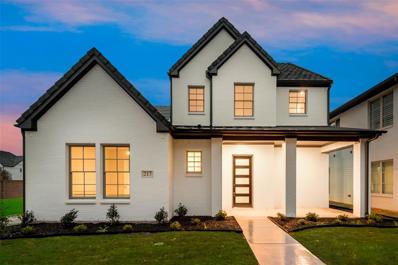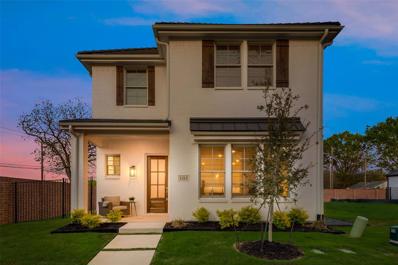Westworth Village TX Homes for Sale
Open House:
Sunday, 4/21 2:00-4:00PM
- Type:
- Single Family
- Sq.Ft.:
- 2,909
- Status:
- NEW LISTING
- Beds:
- 4
- Lot size:
- 0.15 Acres
- Year built:
- 2019
- Baths:
- 3.00
- MLS#:
- 20587523
- Subdivision:
- Westover Acres
ADDITIONAL INFORMATION
Donât miss this Semi custom home in lovely Westworth Village. This home has it all, an open floorplan with tall ceilings, banks of windows and great natural light, high end fixtures and finishes. Great layout with the primary suite and one bedroom down. The huge bonus room and two additional bedrooms upstairs give everyone their own personal space. A chefâs kitchen with gas cooking and lots of beautiful cabinets. A dreamy primary ensuite is just lovely, has a great closet with a private entrance to laundry room for added convenience. Cozy front porch to enjoy the neighborhood and covered back porch with fireplace for outdoor entertainment. The garage loads from the back and has an electric gate. This home has so much charm, is in highly sought-after Burton Hills elementary school and ready for a new owner. BEAUTIFUL!
Open House:
Sunday, 4/21 2:00-4:00PM
- Type:
- Single Family
- Sq.Ft.:
- 3,670
- Status:
- Active
- Beds:
- 4
- Lot size:
- 0.15 Acres
- Year built:
- 2019
- Baths:
- 4.00
- MLS#:
- 20578744
- Subdivision:
- Westover Acres
ADDITIONAL INFORMATION
Gorgeous home by Alexander Custom Homes. Fabulous layout w open floorplan, tall ceilings, lots of windows w great natural lighting. Chef's dream kitchen w stainless appliances, quartz counter tops, commercial gas stove n vent, island w plenty of lovely cabinets. Oversized primary suite, great walk-in closet with built-ins and dreamy bath. Owners have created a warm, inviting open space that makes this home so special. DR accommodates seating 14-16 easily. Upstairs boasts the ensuite for guests or second primary and a second living area separated from the other bedrooms so everyone has personal space. Br 3 and 4 have a jack n jill bath each w their own sink w vanity. Prize room is 24x15 working office with dry bar and closet. This could be guestroom with a sitting area. Recently added heated pool w enlarged patio. Garage enters from back paved alley. Minutes from downtown, walk to Trinity Trl, Foam Encapsulation for max efficiency. Burton Hills elementary Don't Miss this gem.
- Type:
- Single Family
- Sq.Ft.:
- 2,523
- Status:
- Active
- Beds:
- 4
- Lot size:
- 0.16 Acres
- Year built:
- 2024
- Baths:
- 3.00
- MLS#:
- 20570210
- Subdivision:
- Westover Acres
ADDITIONAL INFORMATION
Another fabulous new construction from West River Homes in the heart of Westworth Village. This 4 bedroom, 2 and half bath has it all. Tastefully designed, great flow, a giant family living room and game room provide ample entertainment space for your family and friends! Master located downstairs with the additional three bedrooms up. Fenced back yard and large two car garage! Come see all this place has to offer!
- Type:
- Single Family
- Sq.Ft.:
- 2,796
- Status:
- Active
- Beds:
- 4
- Lot size:
- 0.16 Acres
- Year built:
- 2024
- Baths:
- 4.00
- MLS#:
- 20543712
- Subdivision:
- Westover Acres
ADDITIONAL INFORMATION
Introducing another exquisite creation by West River Homes, this 4-bed, 3.5-bath marvel will captivate you from the Tudor-inspired exterior to the sunlit interiors w soaring vaulted ceilings. The great room, adorned w a floor-to-ceiling brick fireplace & an elegant staircase, welcomes you with warmth. The kitchen boasts granite countertops, custom cabinets, stainless steel appliances & a gas cooktop. The primary suite on the 1st floor features dual vanities, a bold walk-in shower & large walk-in closet. Upstairs, discover three bedrooms, each with ensuite baths. A large flexible gameroom space. The spacious yard invites endless possibilities for recreation and your own backyard haven. Nestled in Westworth Village, along the scenic Trinity River, this home provides direct access to Trinity Trails, & is a short 10-min drive to downtown Fort Worth and I-30.
- Type:
- Single Family
- Sq.Ft.:
- 3,619
- Status:
- Active
- Beds:
- 3
- Lot size:
- 0.19 Acres
- Year built:
- 2007
- Baths:
- 4.00
- MLS#:
- 20532830
- Subdivision:
- Westworth Park Add
ADDITIONAL INFORMATION
Embrace a lifestyle of luxury in this distinguished Mediterranean residence in the esteemed Westworth Park guard-gated community across from Shady Oaks Country Club. Elegance & sophistication are exuded throughout this home. Designed for entertaining, the wide open layout and abundant windows create an inviting ambiance filled with natural light, perfect for relaxation + entertaining. The luxurious first level primary suite has an adjoining fitness room or 2nd home office and spa-like bath with dual vanities, dressing table, steam shower, tub and giant closet. The family room overlooks the grounds and opens to the kitchen featuring Viking range, SubZero, warming drawer + walk-in pantry. Other notable features include private office, wet bar, wine fridge, formal dining & 2nd level flex space. Tranquil grounds epitomize refined living featuring a large covered patio, green space and privacy wall. Experience an unparalleled level of luxury and comfort in this meticulously designed home.
- Type:
- Single Family
- Sq.Ft.:
- 2,770
- Status:
- Active
- Beds:
- 4
- Lot size:
- 0.26 Acres
- Year built:
- 2024
- Baths:
- 3.00
- MLS#:
- 20521557
- Subdivision:
- Valley Acres
ADDITIONAL INFORMATION
Welcome to your dream home! This immaculate 4-bedroom, 3-bathroom new West River construction is a testament to contemporary design and luxurious living. This property offers the perfect blend of comfort and style. The open-concept layout creates an inviting atmosphere, from the elegant foyer to the spacious living room. Large windows bathe the interior in natural light, providing a warm and welcoming ambiance. The kitchen is a chef's delight, perfect for entertaining guests or enjoying family meals. Retreat to the expansive master suite, featuring a walk-in closet and a spa-like ensuite bathroom. The three additional bedrooms are generously sized and offer flexibility for various needs.
- Type:
- Single Family
- Sq.Ft.:
- 2,763
- Status:
- Active
- Beds:
- 4
- Lot size:
- 0.16 Acres
- Year built:
- 2024
- Baths:
- 3.00
- MLS#:
- 20521551
- Subdivision:
- Three Oaks
ADDITIONAL INFORMATION
Spring Special! Welcome to your dream home! This immaculate 4-bedroom, 3-bathroom new West River construction is a testament to contemporary design and luxurious living. Nestled in the gated Oaks neighborhood, this property offers the perfect blend of comfort and style. The open-concept layout creates an inviting atmosphere, from the elegant foyer to the spacious living room. Large windows bathe the interior in natural light, providing a warm and welcoming ambiance. The kitchen is a chef's delight, perfect for entertaining guests or enjoying family meals. Retreat to the expansive master suite, featuring a walk-in closet and a spa-like ensuite bathroom. The three additional bedrooms are generously sized and offer flexibility for various needs. The oversized fenced backyard is also an eye catcher providing tons of space to hosts your guests on the weekends!
- Type:
- Single Family
- Sq.Ft.:
- 3,100
- Status:
- Active
- Beds:
- 4
- Lot size:
- 0.13 Acres
- Year built:
- 2024
- Baths:
- 4.00
- MLS#:
- 20517818
- Subdivision:
- Magnolia West
ADDITIONAL INFORMATION
Entering from the covered front porch into the bright and welcoming foyer. To the left is a home office with a powder room near by. To the right is a private entrance into the owner's suite. The owner's bath comes with a dual sink vanity, garden tub and separate shower and a massive walk-in closet. Past the foyer, you enter into the open kitchen and family spaces. The kitchen offers an island with plenty of seating available, gas stove top and a walk-in pantry. A spacious dining area separates the kitchen from the family room. The living space offers a lot of natural light with views of the covered patio. Off the living room is the family entrance from the rear facing garage, as well as the laundry room that comes equipped with built in cabinets and a sink. Upstairs leads you to the open loft area, perfect for a secondary living room area, with 3 bedroom and 2 full bathrooms.
- Type:
- Single Family
- Sq.Ft.:
- 2,611
- Status:
- Active
- Beds:
- 4
- Lot size:
- 0.13 Acres
- Year built:
- 2024
- Baths:
- 3.00
- MLS#:
- 20517830
- Subdivision:
- Magnolia West
ADDITIONAL INFORMATION
From the large, covered front porch, enter into the inviting foyer. To the right is the private owners suite with double doors leading into the spa like bath. The ensuite offers a dual sink vanity, garden tub, separate shower and massive walk-in closet that includes a center storage island. Continuing into the home, you are welcomed by the open family quarters that offer a chefs kitchen with ample counter space, gas stove top and walk-in pantry. The living room is lined with windows with natural light flooding the area. Off the kitchen is the family entry from the rear garage quipped with a mud room bench, walk-in closet for additional storage, and entry into the laundry room. Heading upstairs leads you to the open loft space, great for a secondary living room and 3 bedrooms with a full bath with a dual sink vanity.
- Type:
- Single Family
- Sq.Ft.:
- 3,100
- Status:
- Active
- Beds:
- 4
- Lot size:
- 0.13 Acres
- Year built:
- 2024
- Baths:
- 4.00
- MLS#:
- 20517809
- Subdivision:
- Magnolia West
ADDITIONAL INFORMATION
Entering from the covered front porch into the bright and welcoming foyer. To the left is a home office with a powder room near by. To the right is a private entrance into the owner's suite. The owner's bath comes with a dual sink vanity, garden tub and separate shower and a massive walk-in closet. Past the foyer, you enter into the open kitchen and family spaces. The kitchen offers an island with plenty of seating available, gas stove top and a walk-in pantry. A spacious dining area separates the kitchen from the family room. The living space offers a lot of natural light with views of the covered patio. Off the living room is the family entrance from the rear facing garage, as well as the laundry room that comes equipped with built in cabinets and a sink. Upstairs leads you to the open loft area, perfect for a secondary living room area, with 3 bedroom and 2 full bathrooms.
- Type:
- Single Family
- Sq.Ft.:
- 1,096
- Status:
- Active
- Beds:
- 3
- Lot size:
- 0.14 Acres
- Year built:
- 1954
- Baths:
- 2.00
- MLS#:
- 20507923
- Subdivision:
- Westover Acres
ADDITIONAL INFORMATION
Charming 3 bedroom home on nice huge corner lot! 1.5 baths. 1 car carport with extra storage space. Covered front porch. Built in shelves in living area. Wood look flooring plus ceramic tile. Just minutes to downtown Fort Worth, NAS JRB military facility, and lots of shopping and restaurant.
- Type:
- Single Family
- Sq.Ft.:
- 2,613
- Status:
- Active
- Beds:
- 4
- Lot size:
- 0.16 Acres
- Year built:
- 2023
- Baths:
- 3.00
- MLS#:
- 20496365
- Subdivision:
- Westover Acres
ADDITIONAL INFORMATION
Spring Special! Another fabulous new construction from West River Homes in the heart of Westworth Village. This 4 bedroom, 2 and half bath has it all. Tastefully designed, great flow, a giant family living room and game room provide ample entertainment space for your family and friends! Master located downstairs with the additional three bedrooms up. Fenced back yard and large two car garage! Come see all this place has to offer!
- Type:
- Single Family
- Sq.Ft.:
- 2,611
- Status:
- Active
- Beds:
- 4
- Lot size:
- 0.13 Acres
- Year built:
- 2023
- Baths:
- 3.00
- MLS#:
- 20457702
- Subdivision:
- Magnolia West
ADDITIONAL INFORMATION
From the large, covered front porch, enter into the inviting foyer. To the right is the private owners suite with double doors leading into the spa like bath. The ensuite offers a dual sink vanity, garden tub, separate shower and massive walk-in closet that includes a center storage island. Continuing into the home, you are welcomed by the open family quarters that offer a chefs kitchen with ample counter space, gas stove top and walk-in pantry. The living room is lined with windows with natural light flooding the area. Off the kitchen is the family entry from the rear garage quipped with a mud room bench, walk-in closet for additional storage, and entry into the laundry room. Heading upstairs leads you to the open loft space, great for a secondary living room and 3 bedrooms with a full bath with a dual sink vanity.
- Type:
- Single Family
- Sq.Ft.:
- 2,611
- Status:
- Active
- Beds:
- 4
- Lot size:
- 0.13 Acres
- Year built:
- 2023
- Baths:
- 3.00
- MLS#:
- 20457693
- Subdivision:
- Magnolia West
ADDITIONAL INFORMATION
From the large, covered front porch, enter into the inviting foyer. To the left is the private owners suite with double doors leading into the spa like bath. The ensuite offers a dual sink vanity, garden tub, separate shower and massive walk-in closet that includes a center storage island. Continuing into the home, you are welcomed by the open family quarters that offer a chefs kitchen with ample counter space, gas stove tob and walk-in pantry. The living room is lined with windows with natural light flooding the area. Off the kitchen is the family entry from the rear garage quipped with a mud room bench, walk-in closet for additional storage, and entry into the laundry room. Heading upstairs leads you to the open loft space, great for a secondary living room and 3 bedrooms with a full bath with a dual sink vanity.
- Type:
- Single Family
- Sq.Ft.:
- 2,599
- Status:
- Active
- Beds:
- 4
- Lot size:
- 0.11 Acres
- Year built:
- 2023
- Baths:
- 4.00
- MLS#:
- 20348418
- Subdivision:
- Magnolia West
ADDITIONAL INFORMATION
Entering from the covered front porch, you will find the extensive living room that is open to the kitchen and dining beyond. A half bath is located off the living room. The chef's kitchen is equipped with expansive counter tops, large center island with sink and ample cabinets for ultimate storage. Past the stairs is a hallway leading to the separate utility room and a large hall closet. A mud bench is located off the owner's entrance from the rear entry garage, offering a great space to drop off bags, shoes and accessories when entering the home. The private owner's suite is tucked away and includes a dual sink vanity, an oversized shower and large walk-in closet. Heading upstairs you will enter into a large loft space, great for a secondary living space. You will also find 3 additional bedrooms and two full bathrooms.

The data relating to real estate for sale on this web site comes in part from the Broker Reciprocity Program of the NTREIS Multiple Listing Service. Real estate listings held by brokerage firms other than this broker are marked with the Broker Reciprocity logo and detailed information about them includes the name of the listing brokers. ©2024 North Texas Real Estate Information Systems
Westworth Village Real Estate
The median home value in Westworth Village, TX is $150,200. This is lower than the county median home value of $206,100. The national median home value is $219,700. The average price of homes sold in Westworth Village, TX is $150,200. Approximately 45.27% of Westworth Village homes are owned, compared to 46.49% rented, while 8.24% are vacant. Westworth Village real estate listings include condos, townhomes, and single family homes for sale. Commercial properties are also available. If you see a property you’re interested in, contact a Westworth Village real estate agent to arrange a tour today!
Westworth Village, Texas has a population of 2,678. Westworth Village is less family-centric than the surrounding county with 33.19% of the households containing married families with children. The county average for households married with children is 35.86%.
The median household income in Westworth Village, Texas is $58,094. The median household income for the surrounding county is $62,532 compared to the national median of $57,652. The median age of people living in Westworth Village is 37.5 years.
Westworth Village Weather
The average high temperature in July is 95.1 degrees, with an average low temperature in January of 34.7 degrees. The average rainfall is approximately 37.6 inches per year, with 1.2 inches of snow per year.
