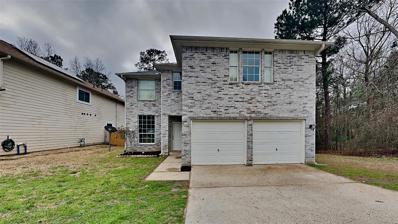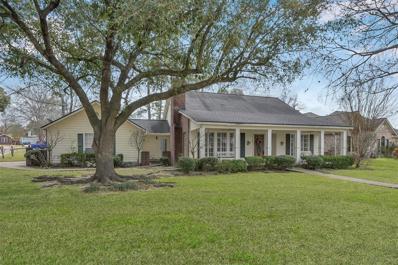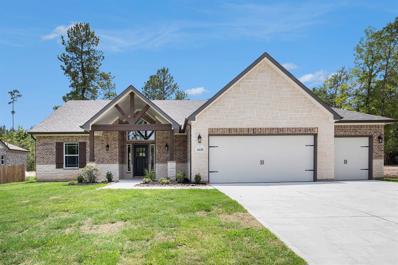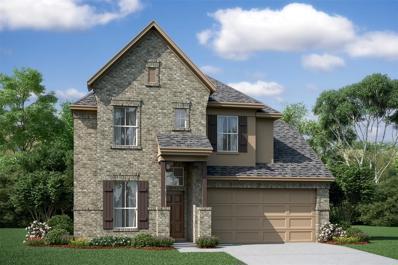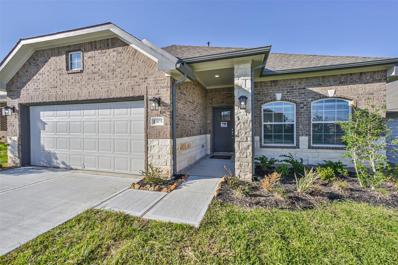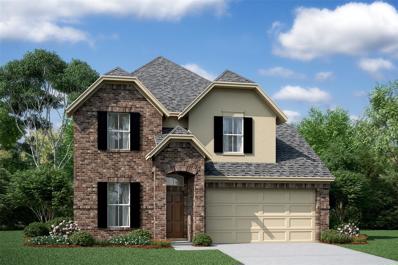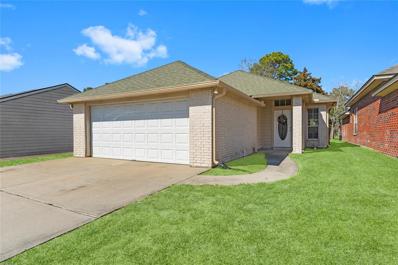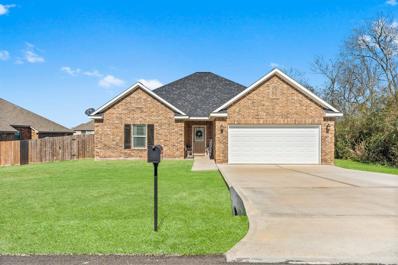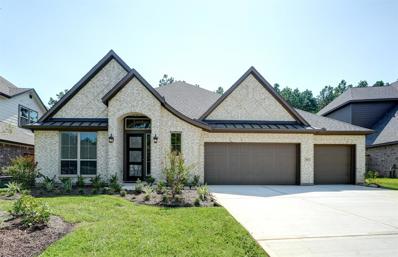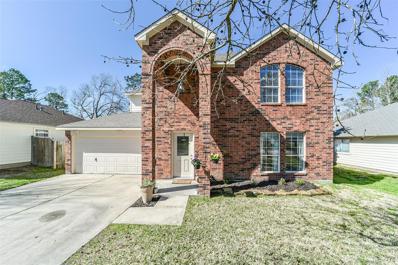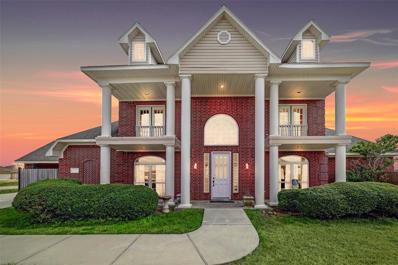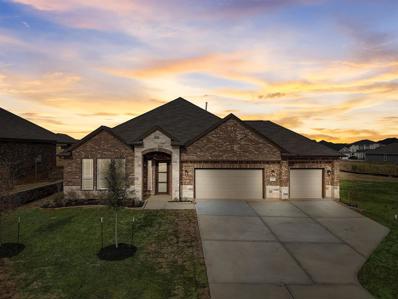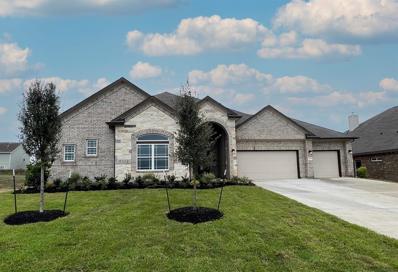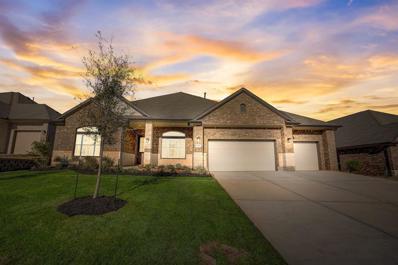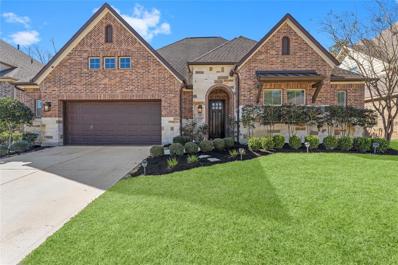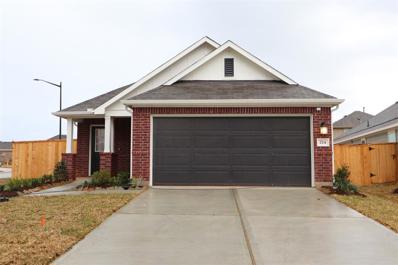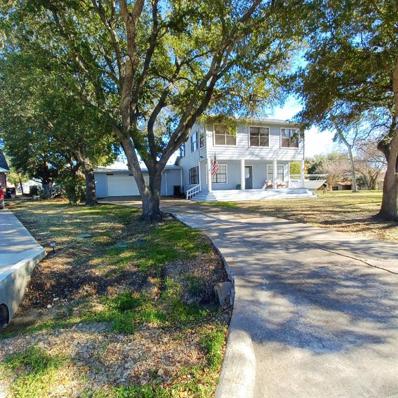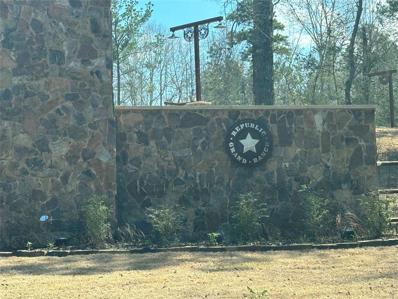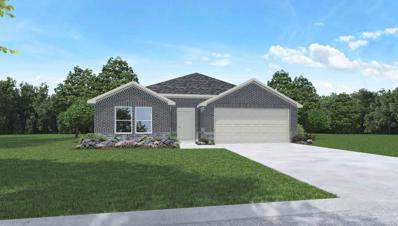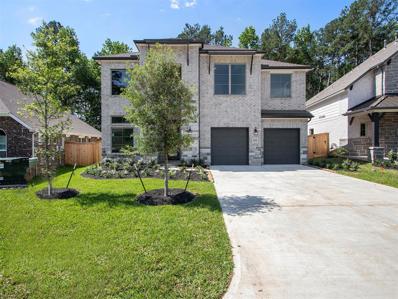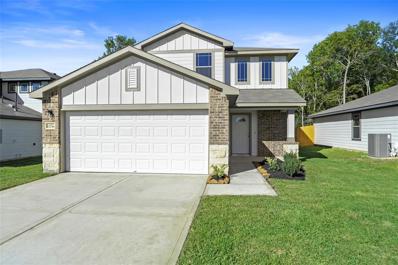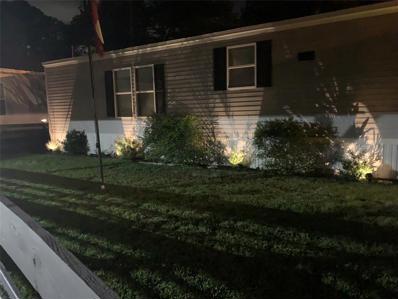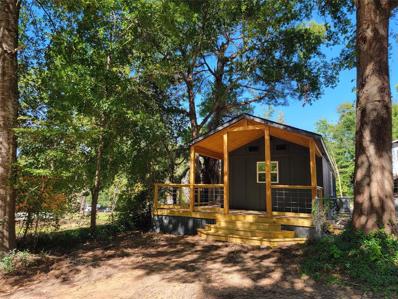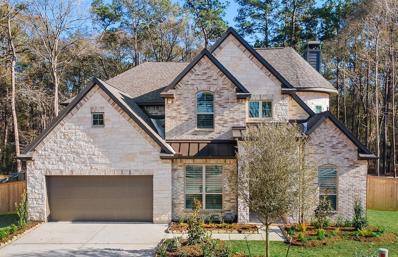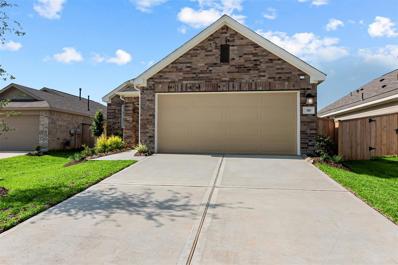Willis TX Homes for Sale
- Type:
- Single Family
- Sq.Ft.:
- 1,810
- Status:
- Active
- Beds:
- 4
- Lot size:
- 0.13 Acres
- Year built:
- 2007
- Baths:
- 2.10
- MLS#:
- 80211528
- Subdivision:
- Canyon Falls 01
ADDITIONAL INFORMATION
This 2-story in Canyon Falls has been recently updated with NEW a/c and furnace, NEW granite countertops in the kitchen and bathrooms, NEW interior paint, NEW carpet, NEW beck along the back, 2 NEW garage door openers! Youâll love the lot location backing and siding to wooded land. Laminate wood floors are in the living room, primary bedroom and upstairs hallway and porcelain tile covers the floors in the breakfast nook and kitchen. The stainless steel appliances are only a few years old as is the French doors in the breakfast area. All bedrooms up. The primary bedroom features a private bathroom with dual sinks and a garden tub/shower combo. Three secondary bedrooms share a full bathroom. Refrigerator, washer, dryer stay. Canyon Falls is a small enclave of homes, secluded by wooded land just off FM 1097 near I-45.
$315,000
12678 Pegasus Drive Willis, TX 77318
- Type:
- Single Family
- Sq.Ft.:
- 1,944
- Status:
- Active
- Beds:
- 3
- Lot size:
- 0.27 Acres
- Year built:
- 1994
- Baths:
- 2.10
- MLS#:
- 80467019
- Subdivision:
- Point Aquarius 03
ADDITIONAL INFORMATION
Welcome to your lake-view haven, nestled in the gated and amenity-rich Point Aquarius subdivision. This charming 3-bedroom, 2 1/2 bathroom of comfortable living, ideally situated on a well-shaded corner lot with a tranquil view of Lake Conroe from the front porch. This home is perfectly positioned near all the amenities you desire including pools, playground, basketball court, tennis courts, disc golf course, a marina and a personal boat slip. Reasonable offers will be considered.
$435,990
9617 Moss Rose Willis, TX 77378
- Type:
- Single Family
- Sq.Ft.:
- 1,792
- Status:
- Active
- Beds:
- 4
- Lot size:
- 1 Acres
- Year built:
- 2024
- Baths:
- 2.00
- MLS#:
- 63894840
- Subdivision:
- Rose Hill Estates
ADDITIONAL INFORMATION
Willis NEWEST Acreage community! From the moment you walk into this gorgeous one story you will be captivated! This home has 4 bedrooms, 2 baths & 3 car garage w/a fabulous covered front porch elevation featuring brick, stone, cedar wrapped gable over entry & cedar columns and shutters. Revwood flooring throughout, w/carpet in bedrooms only. Kitchen offers 42" cabinets, gorgeous granite countertops, designer backsplash, Stainless Steel GE gas appliances, beautiful white cabinets & large breakfast room w/an oversized 9ft long island open to the family room. Spacious owners retreat w/his & her closets, double sinks, separate sunken shower & corner garden tub! Home sits on a 1 acre lot where you can build a shop, store your boat, RV, trailer etc. all on your property! Home includes structured wiring panel, USB outlets, media outlets, front gutters, front yard sprinkler system, propane, SS appliances. Willis ISD w/ LOW taxes! East approx 10 mins from Hwy 45 and Lake Conroe! Call Today!
$389,777
11718 Eclipse Drive Willis, TX 77318
- Type:
- Single Family
- Sq.Ft.:
- 2,507
- Status:
- Active
- Beds:
- 4
- Year built:
- 2024
- Baths:
- 3.00
- MLS#:
- 64940833
- Subdivision:
- Lexington Heights
ADDITIONAL INFORMATION
The Ashville Plan by K. Hovnanian Homes has a magnificent 2-story kitchen and dining area complete with grand foyer and large great room with cozy fireplace. There are 2 bedrooms down, including the owner's suite, in this plan and 2 bedrooms up with a spacious loft area and built-in desk in hall 3. The owner's suite looks out onto the covered patio. It also features an en-suite bathroom with double sinks and a large walk-in closet. This well-designed plan is perfect for a variety of needs. Don't miss out! Offered by K. Hovnanian of Houston II, L.L.C.
- Type:
- Single Family
- Sq.Ft.:
- 1,866
- Status:
- Active
- Beds:
- 3
- Year built:
- 2022
- Baths:
- 2.00
- MLS#:
- 58998876
- Subdivision:
- Clear View Estates
ADDITIONAL INFORMATION
Clear View Estates - New Construction. This floorplan is the Gardenside, Elevation C, a single-story home with a 2-car garage, and luxurious master-island kitchen. Featuring 3-sides brick on the exterior, this is a very functional floor plan, with an attractive front elevation as well as a covered back patio, a nice lot. The 1st-floor primary has a luxurious primary bath with a freestanding tub and separate semi-frameless shower, a double vanity area and great storage, big walk-in master closet. The island kitchen with its attractive cabinets and granite counter looks to the family room. Secondary bedrooms share a spacious bath and both have great closet space.
- Type:
- Single Family
- Sq.Ft.:
- 2,439
- Status:
- Active
- Beds:
- 4
- Year built:
- 2024
- Baths:
- 3.00
- MLS#:
- 57497301
- Subdivision:
- Lexington Heights
ADDITIONAL INFORMATION
The Ashville Plan by K. Hovnanian Homes has a magnificent 2-story kitchen and dining area complete with grand foyer and large great room with cozy fireplace. There are 2 bedrooms down, including the owner's suite, in this plan and 2 bedrooms up with a spacious loft area. The owner's suite looks out onto the covered patio. It also features an en-suite bathroom with double sinks and a large walk-in closet. This well-designed plan is perfect for a variety of needs. Don't miss out! Offered by K. Hovnanian of Houston II, L.L.C.
- Type:
- Single Family
- Sq.Ft.:
- 1,336
- Status:
- Active
- Beds:
- 2
- Lot size:
- 0.08 Acres
- Year built:
- 1999
- Baths:
- 2.00
- MLS#:
- 51532191
- Subdivision:
- Point Aquarius 01
ADDITIONAL INFORMATION
**Charming 2 Bed, 2 Bath Home with Lake Access** You don't want to miss this cozy 2-bedroom, 2-bathroom open concept home with a spacious 2-car garage. Nestled in a friendly neighborhood that boasts exclusive lake access and tons of amenities, this property is a haven for those seeking a blend of comfort and leisure. This home has new paint, new floors, and a new AC, just needs a few finishing touches to make it your own! Enjoy the tranquility of lakeside living along with community perks. The perfect retreat for relaxation and enjoyment awaits! Refrigerator included!
- Type:
- Single Family
- Sq.Ft.:
- 1,600
- Status:
- Active
- Beds:
- 3
- Lot size:
- 0.22 Acres
- Year built:
- 2021
- Baths:
- 2.00
- MLS#:
- 27465118
- Subdivision:
- Lake Conroe Hills 02
ADDITIONAL INFORMATION
**Immaculate 2021 Home in Quiet Cul-de-Sac with no direct right neighbors** Discover modern living in this better-than-new home, nestled on a spacious lot within a serene cul-de-sac. This gem features 3 bedrooms, 2 bathrooms, and offers transferable warranties from the builder for peace of mind. Enjoy bright, open living spaces and access to excellent neighborhood amenities. A perfect blend of comfort and convenience awaits!
- Type:
- Single Family
- Sq.Ft.:
- 2,855
- Status:
- Active
- Beds:
- 4
- Year built:
- 2023
- Baths:
- 3.10
- MLS#:
- 17984057
- Subdivision:
- The Woodlands Hills
ADDITIONAL INFORMATION
1-story home features an entry with a 13â tray ceiling. Open concept plan featuring a large 25âx20â family room with 13â ceilings, corner fireplace, and a full wall of windows. The kitchen features abundant cabinet space, white painted cabinets, and KitchenAid appliances. The master suite boasts 13â ceilings that lead to the luxurious master bathroom which includes His and Hers sinks, centrally located freestanding tub, an extended shower, and a large walk-in closet. Relax outdoors underneath the 25âx12â extended covered patio.
- Type:
- Single Family
- Sq.Ft.:
- 1,650
- Status:
- Active
- Beds:
- 3
- Lot size:
- 0.17 Acres
- Year built:
- 2006
- Baths:
- 2.10
- MLS#:
- 13931460
- Subdivision:
- Caddo Village
ADDITIONAL INFORMATION
- Type:
- Single Family
- Sq.Ft.:
- 3,673
- Status:
- Active
- Beds:
- 5
- Lot size:
- 0.27 Acres
- Year built:
- 1993
- Baths:
- 3.10
- MLS#:
- 34669387
- Subdivision:
- Clear View Estates
ADDITIONAL INFORMATION
Own a piece of lakeside bliss with this expansive 2-story home boasting 5 beds, 2 living areas, 3.5 baths, 11,600+ sqft yard, & bonus shed! Revel in the remarkable Tuscan kitchen w/ custom cabinets, petrified wood counters, pro-grade gas range, farmhouse sink, & massive island. Open concept design flows into breakfast area & large living room w/ gas fireplace. Spacious downstairs primary suite offers clawfoot tub, 8 ft walk-in shower, electric fireplace, private water closet, double vanities, & walk-in closet. Custom oak stairs lead to second living area & fireplace. Additional upstairs suite ensures privacy, & each bedroom features walk-in closets. Laundry room contains sink, closets, & space for extra fridge/freezer. Climate-controlled attic storage, 2-stall circle drive carport w/ private gates, & double gate in the yard for trailer/boat access. Community amenities include dog park, proposed boat ramp, & picnic park. This isn't just a house, it's a haven for memories by Lake Conroe!
- Type:
- Single Family
- Sq.Ft.:
- 2,872
- Status:
- Active
- Beds:
- 3
- Year built:
- 2023
- Baths:
- 2.10
- MLS#:
- 61000224
- Subdivision:
- French Quarter On Lake Conroe
ADDITIONAL INFORMATION
NEW CONSTRUCTION! DH Homes presents this beautiful home located in the gated community of The French Quarter, in Willis, Texas, nestled within Lake Conroe. Deed restrictions & thoughtfully designed floor plans for country & lake living at its best! Spacious open living area. Exceptional kitchen is a Chef's delight with lots of cabinetry, granite countertops, walk-in pantry, commercial style stainless steel range/oven Convenient Butler's Pantry off formal dining room. 13x26 back porch to have your morning coffee and relax! Elegant entrance foyer guides you to spacious rooms, plenty of windows providing lots of natural light! Full brick/stone w/cement board trim. Durable wood look LVP flooring with carpet in bedrooms. Primary bedroom w/ensuite bath includes dual walk-in closets, luxury free-standing soaking tub, & spacious shower. Homesite is a quarter acre! Full brick/stone exterior. Come see this amazing Estate series Briarwood 1-story Southern plan design soon! This is a must see!
- Type:
- Single Family
- Sq.Ft.:
- 3,089
- Status:
- Active
- Beds:
- 4
- Year built:
- 2023
- Baths:
- 3.10
- MLS#:
- 37089940
- Subdivision:
- French Quarter On Lake Conroe
ADDITIONAL INFORMATION
NEW CONSTRUCTION! DH Homes presents this beautiful designed new home located in the gated community of The French Quarter on Lake Conroe, in Willis, Texas. Very large open concept living area. with higher ceilings, and lots of energy efficient windows to bring in the natural light! A large office with double French doors just of the entry foyer. The guest suite has its own private bath with access entry from the charming front courtyard so your guest can access your home without disturbing the rest of the household. Large back covered patio to have your morning coffee and relax! Exceptional Kitchen with loads of off-white cabinetry, granite counter-tops and huge walk-in pantry. Designer wood look durable LVP flooring excluding bedrooms. Luxurious primary bedroom with large walk-in closet, en-suite bath with spacious shower and free-standing soaker tub. 3 car front load garage (no tandem!) Come see this amazing Estate series Ridgeway 1 story floor plan! A must see and won't last long!
- Type:
- Single Family
- Sq.Ft.:
- 2,597
- Status:
- Active
- Beds:
- 3
- Year built:
- 2023
- Baths:
- 2.00
- MLS#:
- 19554292
- Subdivision:
- French Quarter On Lake Conroe
ADDITIONAL INFORMATION
NEW CONSTRUCTION! DH Homes presents this beautiful home located in the gated community of The French Quarter on Lake Conroe, in Willis, Texas. Deed restrictions & thoughtfully designed floor plans for country and lake living at its best! Very large open living area. Exceptional Kitchen is a Chefs delight with lots of cabinetry and granite countertop space, huge walk-in Pantry, and Commercial style stainless steel range! Spacious Dining Area and a large office with double French doors. A large back covered porch to have your morning coffee and relax! Full brick/stone w/cement board trim. Full home LVP flooring excluding bedrooms. Full home window blinds included. Primary bedroom with a large walk-in closet. Free standing tub in primary bath. Homesite is a quarter acre! Full brick/stone exterior. Come see this amazing Estate series Sagewood 1 story floor plan! This is a must see! Hurry!
- Type:
- Single Family
- Sq.Ft.:
- 2,916
- Status:
- Active
- Beds:
- 4
- Lot size:
- 0.21 Acres
- Year built:
- 2018
- Baths:
- 3.10
- MLS#:
- 54015999
- Subdivision:
- The Woodlands Hills
ADDITIONAL INFORMATION
Welcome to your dream home in The Woodlands Hills! Embrace a new lifestyle with this modern one-story gem that offers 4 bedrooms, 3.5 baths, and an oversized 2.5-car garage with epoxied floors. As you step into this captivating space, you'll be greeted by high ceilings adorned with a tiered Rotunda Foyer that is sure to leave a lasting impression. The heart of this residence is the open island kitchen, a culinary haven featuring luxurious tile, granite countertops, stainless appliances, and quality recessed panel cabinetry. The seamless combination of breathtaking aesthetics and practical functionality makes this kitchen a true delight for any chef or entertainer. The Family Room is bathed in natural light. Enhancing the coziness is a cast stone gas log fireplace which adds a touch of elegance to your gatherings. Additional spaces like the Formal Dining area and modern study, complete with double glass doors, offer versatility and style to suit your lifestyle.
- Type:
- Single Family
- Sq.Ft.:
- 1,548
- Status:
- Active
- Beds:
- 3
- Year built:
- 2024
- Baths:
- 2.00
- MLS#:
- 39504102
- Subdivision:
- Moran Ranch
ADDITIONAL INFORMATION
New construction! New development in Willis in the Moran Ranch community! Meet the Magnolia floor plan. Charming open-concept floorplan. The open-concept living space includes the family room, dining area, and kitchen. Enjoy an impressive kitchen finished with cool-toned granite and white shaker-style cabinets. Enter your owner's suite through a private entry off the family room. The owner's bedroom features an extended bay window to maximize space and add plenty of natural light. Your owner's bath retreat awaits you through optional double doors with a walk-in shower, soaking tub, and a large walk-in closet. The other 2 secondary bedrooms share access to the hall bath and are located toward the front of the home. If you love to relax outdoors, the added covered patio on the rear exterior will help you achieve your backyard goals. Contact us to learn more!
- Type:
- Single Family
- Sq.Ft.:
- 1,800
- Status:
- Active
- Beds:
- 3
- Lot size:
- 0.29 Acres
- Year built:
- 1986
- Baths:
- 2.00
- MLS#:
- 74775605
- Subdivision:
- Hawthorne Ridge
ADDITIONAL INFORMATION
Its time to Relax. Start while sitting on your newly added "Friendship Porch", while enjoying stunning views of Lake Conroe and its incredible sunsets. This wonderful 3 bedroom and 2 bath home features a downstairs master, beautiful wood floors and a classic floor plan. The many updates include interior paint, a metal roof, bathroom updates and a recently replaced air conditioning/heating system. Also enjoy low utilities with the newer 45kw owned solar system. You can get emotionally emersed in the peaceful back yard with over sized covered concrete patio and private garden with perimeter fencing. This classic Lake Community offers winding streets, mature trees, HOA protection and low HOA fees. You will appreciate the Private/gated boat ramp to Lake Conroe with a fenced park and picnic area, made for entertaining friends and family! This home is Lake-Ready. Are You? Call today to set an appointment to see your new Lake Retreat.
- Type:
- Other
- Sq.Ft.:
- n/a
- Status:
- Active
- Beds:
- n/a
- Lot size:
- 2.25 Acres
- Baths:
- MLS#:
- 72025452
- Subdivision:
- Republic Grand Ranch 05
ADDITIONAL INFORMATION
Bring your horses to this 2.25 acre piece of land, located in the highly sought after Republic Grand Ranch and ready for your dream home. A lot of attention to detail went into planning the layout and terrain of this lovely community. Many homesites backing up to green space for added privacy. Private parks, an 8-acre private, stocked fishing pond, and tree-lined walking and hiking trails provide residents with more land and gracious country living. Low taxes (no MUD) make this the best time to purchase Texas property for sale. Owners have the flexibility to buy now, build when you want and choose a builder. Ideally located north of The Woodlands with the schools in highly recognized Willis ISD. High and dry average elevation of 400 feet. Tree-lined walking and hiking trails, parks, and a private 8-acre lake. High-speed fiber optic internet and underground utilities. Low taxes.
- Type:
- Single Family
- Sq.Ft.:
- 1,750
- Status:
- Active
- Beds:
- 4
- Year built:
- 2024
- Baths:
- 2.00
- MLS#:
- 84913841
- Subdivision:
- Summerwood Trails
ADDITIONAL INFORMATION
STUNNING NEW D. R. HORTON BUILT 1 STORY 4 BEDROOM IN SUMMERWOOD TRAILS! Inviting Open Floorplan with Amazing Use of Square Footage & Spacious Rooms Throughout! Impressive Foyer Leads to Island Kitchen with Quartz Countertops & Walk-In Pantry - PLUS Spacious Dining Area & Supersized Living Room! Privately Located Primary Suite Features Great Bath with Dual Sinks, Large Shower, & ENORMOUS Walk-In Closet! Convenient Indoor Utility Room! Excellent Location - Just Minutes from Lake Conroe, I-45, & Popular Shops and Restaurants! Comfort, Convenience, & Charm in an UNBEATABLE Location! Super Low Tax Rate! Estimated Completion - March 2024.
- Type:
- Single Family
- Sq.Ft.:
- 3,320
- Status:
- Active
- Beds:
- 4
- Year built:
- 2024
- Baths:
- 3.10
- MLS#:
- 27250537
- Subdivision:
- The Woodlands Hills
ADDITIONAL INFORMATION
Westin Homes NEW Construction (Avery II, Elevation A) CURRENTLY BEING BUILT. Two story. 4 bedrooms. 3.5 baths. Family room, informal dining room, and study. Spacious island kitchen open to family room. Primary suite with large double walk-in closets. Three bedrooms, spacious game room, and media room on second floor. Covered patio and attached 2-car garage. The Woodland Hills is located 13 miles north of The Woodlands in Conroe and Willis, Texas. It is a 2,000-acre forested master planned community, featuring 112 acres of open space, 20 neighborhood parks, a 17-acre Village Park and an activity center with event space and fitness facility. The community will also include an extensive amount of trails for hiking and biking in addition to dedicated bike lanes. Stop by the Westin Homes model to learn more about The Woodland Hills!
- Type:
- Single Family
- Sq.Ft.:
- 1,628
- Status:
- Active
- Beds:
- 3
- Year built:
- 2023
- Baths:
- 2.10
- MLS#:
- 25644863
- Subdivision:
- Lexington Heights
ADDITIONAL INFORMATION
Welcome to 11716 Whirlaway Drive in the desirable Lexington Heights community of Willis TX. This stunning two-story home showcases the Aurora floorplan with 3 bedrooms and 2.5 bathrooms. With a charming brick and stone elevation, a covered patio, and no back neighbors backing up against a wooded area, privacy and tranquility. Enjoy the gated community with waterfront views, just 10 minutes from I-45 and minutes from Lakeside Conroe. Don't miss this opportunity to own this exceptional; home in a highly sought-after location.
$220,000
10110 Barberry St Willis, TX 77318
- Type:
- Single Family
- Sq.Ft.:
- 1,216
- Status:
- Active
- Beds:
- 3
- Year built:
- 2021
- Baths:
- 2.00
- MLS#:
- 47035408
- Subdivision:
- Walnut Cove 01
ADDITIONAL INFORMATION
Welcome to Willis, TX this beautiful home was built by Clayton Homes in 2021. This is the perfect place to call home enjoy the weekends fishing or being outdoor. You will be within walking distance to the lake and have great amenities with the Olympic sized swimming pool, basketball court, playground and public boat ramp! Just need you to make it yours as this is one super package. .
- Type:
- Single Family
- Sq.Ft.:
- 784
- Status:
- Active
- Beds:
- 2
- Year built:
- 1982
- Baths:
- 1.00
- MLS#:
- 34051314
- Subdivision:
- Shadow Bay 01
ADDITIONAL INFORMATION
Are you in search of a fully renovated 2 bedroom, 1 bath residence in the serene Shadow Bay community? Your search ends here! This home boasts a brand-new roof, siding, A/C, windows, flooring, kitchen, bathroom, and much more. Plus, there's an additional on-site building onsite. Situated in the tranquil Lake Conroe area, it offers easy access to the boat launch and neighborhood park. Enjoy the perfect blend of modern updates and cozy charm. The spacious covered deck is ideal for enjoying morning coffee or moments of relaxation. With its prime location and desirable amenities, this property won't last long on the market. Don't miss outâschedule a showing today and secure your home in this sought-after neighborhood!
- Type:
- Single Family
- Sq.Ft.:
- 3,799
- Status:
- Active
- Beds:
- 5
- Year built:
- 2023
- Baths:
- 4.10
- MLS#:
- 20548077
- Subdivision:
- The Woodlands Hills
ADDITIONAL INFORMATION
2-story home on a 15,500 sq/ft lot large enough for a future pool. Relax under a covered patio while looking out to a forest directly behind the home that ensures peace and privacy. Designer upgrades include Estate shutters, wood stairs, exotic quartzite and granite countertops, natural stone fireplace, wood floors throughout the main areas of the home and porcelain tile in the master bath. This home also includes a private study with French doors, an expansive kitchen that overlooks the family room and a spacious master suite. Upstairs features 3 bedrooms, game room and a theater room. Please contact us for more information.
- Type:
- Single Family
- Sq.Ft.:
- 1,668
- Status:
- Active
- Beds:
- 3
- Year built:
- 2023
- Baths:
- 2.10
- MLS#:
- 62299098
- Subdivision:
- Moran Ranch
ADDITIONAL INFORMATION
UNDER CONSTRUCTION! New development in Willis in the Moran Ranch community! Meet the Boxwood floorplan. The open-concept living space is perfect for you! You come through the covered porch into the foyer into an expansive family room that flows into the kitchen and dining room. Enter your owner's suite through a private entry off the family room. The owner's bedroom features an extended bay window to maximize space and provides plenty of natural light. Your owner's bath retreat awaits you through optional double doors with a walk-in shower, soaking tub, and a large walk-in closet. The home also includes 2 separate bedrooms and a bathroom. Looking for even more space? An added covered patio is right outside âit's perfect for entertaining! Contact us to learn more!
| Copyright © 2024, Houston Realtors Information Service, Inc. All information provided is deemed reliable but is not guaranteed and should be independently verified. IDX information is provided exclusively for consumers' personal, non-commercial use, that it may not be used for any purpose other than to identify prospective properties consumers may be interested in purchasing. |
Willis Real Estate
The median home value in Willis, TX is $215,000. This is lower than the county median home value of $238,000. The national median home value is $219,700. The average price of homes sold in Willis, TX is $215,000. Approximately 43.27% of Willis homes are owned, compared to 53.28% rented, while 3.46% are vacant. Willis real estate listings include condos, townhomes, and single family homes for sale. Commercial properties are also available. If you see a property you’re interested in, contact a Willis real estate agent to arrange a tour today!
Willis, Texas has a population of 6,333. Willis is more family-centric than the surrounding county with 41.15% of the households containing married families with children. The county average for households married with children is 38.8%.
The median household income in Willis, Texas is $42,243. The median household income for the surrounding county is $74,323 compared to the national median of $57,652. The median age of people living in Willis is 28.5 years.
Willis Weather
The average high temperature in July is 93.3 degrees, with an average low temperature in January of 40.2 degrees. The average rainfall is approximately 48.7 inches per year, with 0.1 inches of snow per year.
