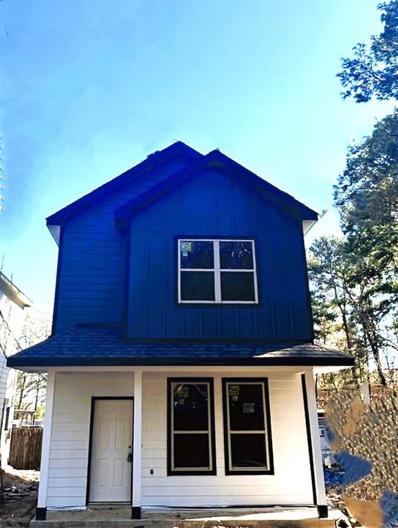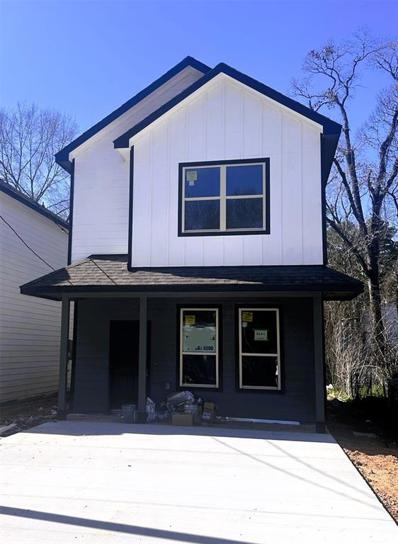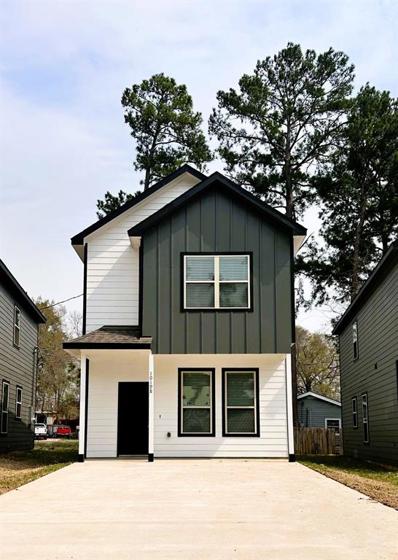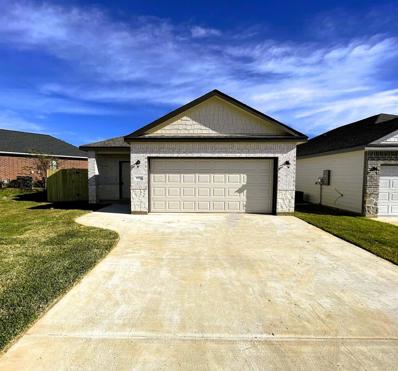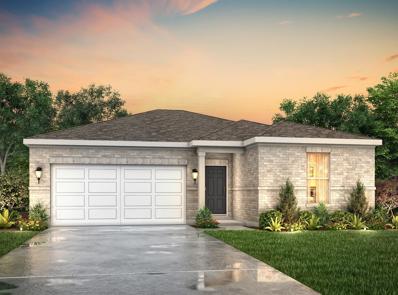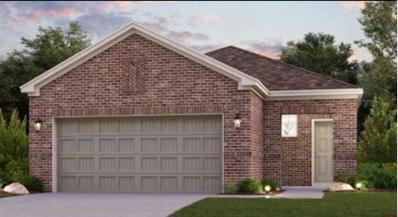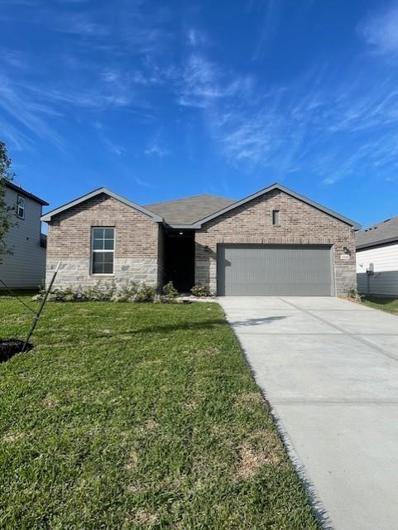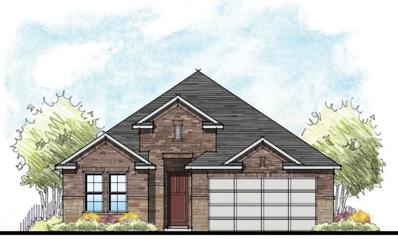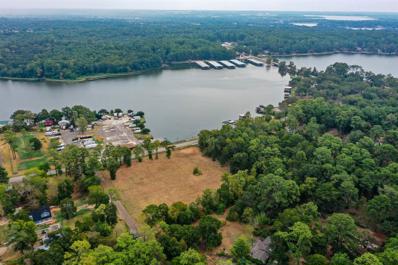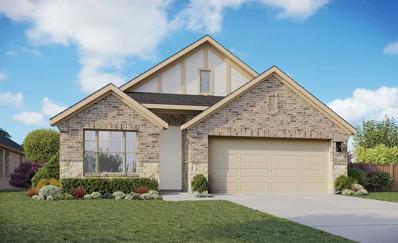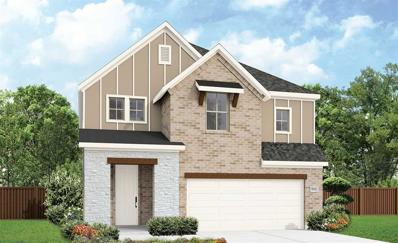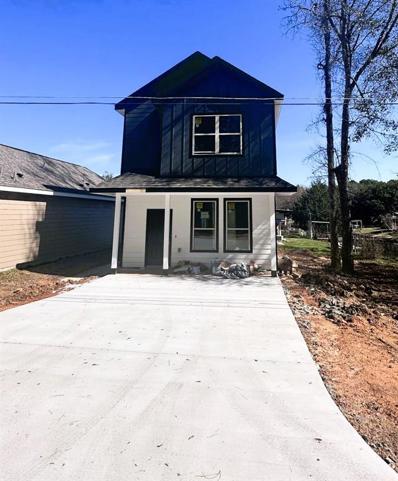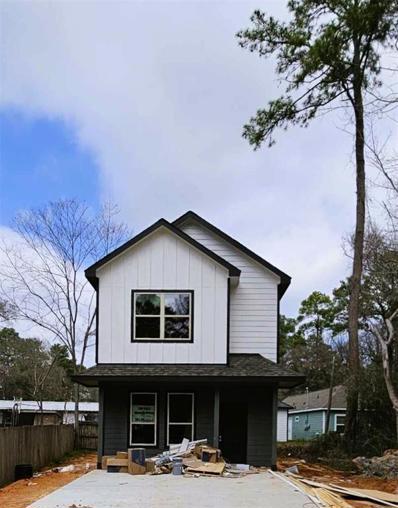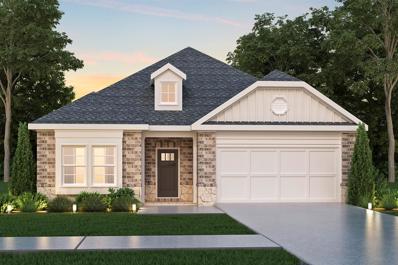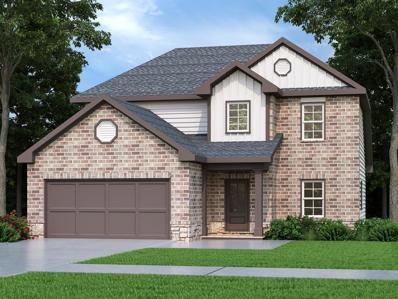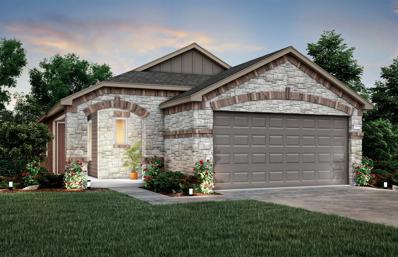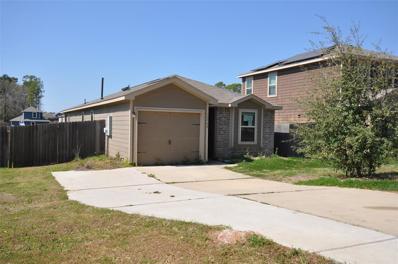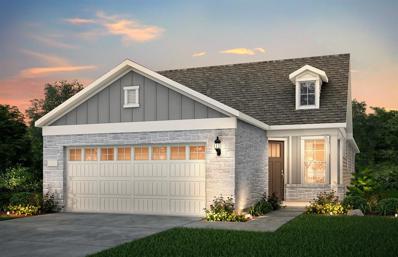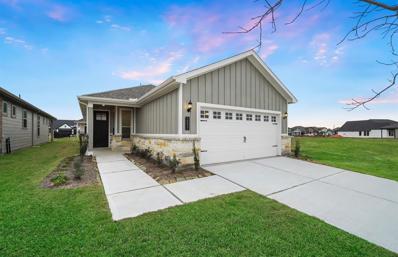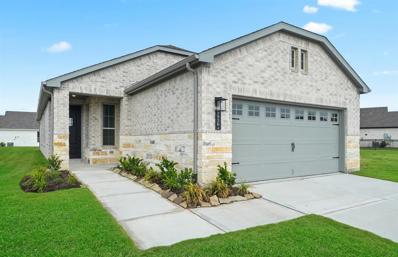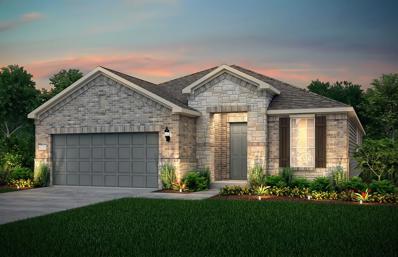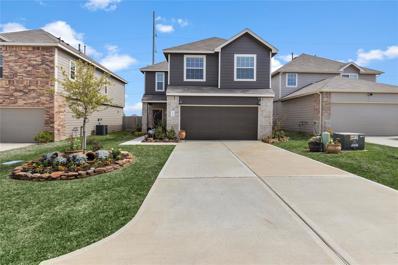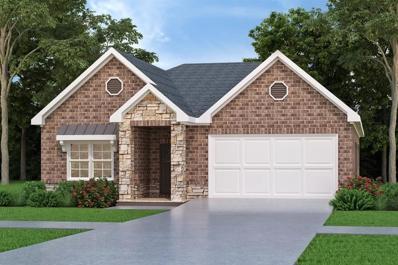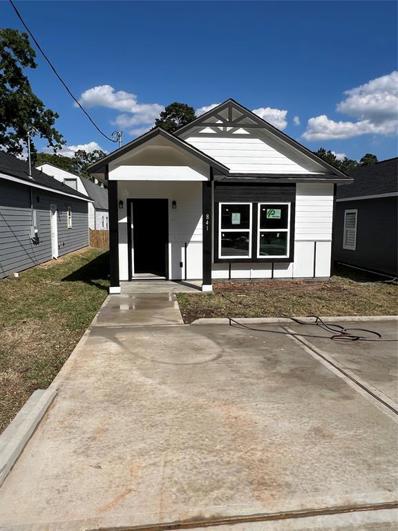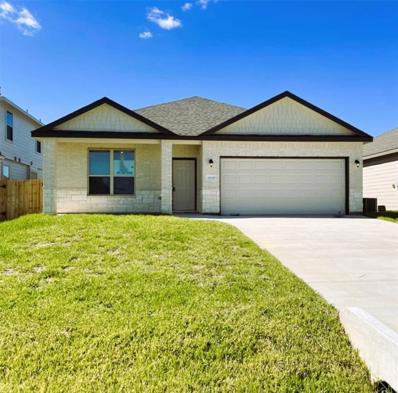Willis TX Homes for Sale
- Type:
- Single Family
- Sq.Ft.:
- 1,365
- Status:
- Active
- Beds:
- 3
- Year built:
- 2024
- Baths:
- 2.10
- MLS#:
- 76485636
- Subdivision:
- Walnut Cove 01
ADDITIONAL INFORMATION
Look at this wide-open concept! This incredible home features 3 bedrooms, 2-1/2 baths, an island kitchen, tons of storage throughout. 10' ceilings in kitchen/living/dining. Samsung Stainless Steel appliance package including easy clean top range with electric oven with air fryer & convection features, 3 rack dishwasher, and microwave. Brand NEW CONSTRUCTION with incredible energy saving features: double pane windows, LED recessed lighting throughout, R-38 Insulation & so much more! In the heart of Conroe, you will have easy access to shopping, entertainment, restaurants, The Woodlands & Lake Conroe!! Walnut Cove boasts recreational facilities with newly installed grills & picnic tables, community pool & boat launch.
$204,900
8687 Sassafras Willis, TX 77318
- Type:
- Single Family
- Sq.Ft.:
- 1,365
- Status:
- Active
- Beds:
- 3
- Year built:
- 2024
- Baths:
- 2.10
- MLS#:
- 72816000
- Subdivision:
- Walnut Cove 01
ADDITIONAL INFORMATION
Look at this wide-open concept! This incredible home features 3 bedrooms, 2-1/2 baths, an island kitchen, tons of storage throughout. 10' ceilings in kitchen/living/dining. Samsung Stainless Steel appliance package including easy clean top range with electric oven with air fryer & convection features, 3 rack dishwasher, and microwave. Brand NEW CONSTRUCTION with incredible energy saving features: double pane windows, LED recessed lighting throughout, R-38 Insulation & so much more! In the heart of Conroe, you will have easy access to shopping, entertainment, restaurants, The Woodlands & Lake Conroe!! Walnut Cove boasts recreational facilities with newly installed grills & picnic tables, community pool & boat launch.
- Type:
- Single Family
- Sq.Ft.:
- 1,365
- Status:
- Active
- Beds:
- 3
- Year built:
- 2024
- Baths:
- 2.10
- MLS#:
- 71667079
- Subdivision:
- Walnut Cove 01
ADDITIONAL INFORMATION
Look at this wide-open concept! This incredible home features 3 bedrooms, 2-1/2 baths, an island kitchen, tons of storage throughout. 10' ceilings in kitchen/living/dining. Samsung Stainless Steel appliance package including easy clean top range with electric oven with air fryer & convection features, 3 rack dishwasher, and microwave. Brand NEW CONSTRUCTION with incredible energy saving features: double pane windows, LED recessed lighting throughout, R-38 Insulation & so much more! In the heart of Conroe, you will have easy access to shopping, entertainment, restaurants, The Woodlands & Lake Conroe!! Walnut Cove boasts recreational facilities with newly installed grills & picnic tables, community pool & boat launch.
$239,900
11216 Danny Lane Willis, TX 77318
- Type:
- Single Family
- Sq.Ft.:
- 1,500
- Status:
- Active
- Beds:
- 3
- Year built:
- 2023
- Baths:
- 2.00
- MLS#:
- 9613230
- Subdivision:
- Clear View Estates
ADDITIONAL INFORMATION
10' ceilings in kitchen/living/dining, open concept. Spacious kitchen with 42" upper cabinets, ceramic tile backsplash, granite countertops in kitchen & baths. 3 Bedrooms with huge walk-in master closet. Samsung Stainless Steel appliance package including easy clean top range with electric oven, 3 rack dishwasher, and microwave. Brand NEW CONSTRUCTION with high efficiency/money saving features: double pane windows, LED recessed lighting throughout, R-38 Insulation & so much more!! Easy access to Conroe, The Woodlands & just a quick walk to the lake!
- Type:
- Single Family
- Sq.Ft.:
- 1,675
- Status:
- Active
- Beds:
- 3
- Year built:
- 2024
- Baths:
- 2.00
- MLS#:
- 96774695
- Subdivision:
- Lexington Heights
ADDITIONAL INFORMATION
The Buchanan floorplan - CENTURY COMMUNITIES NEW CONSTRUCTION - Welcome home to 11636 Whirlaway Drive located in the community of Lexington Heights and zoned to Willis ISD. This 1,675 sq. ft. floorplan features 3 bedrooms, 2 full baths, and an attached 2 car garage. Home includes large kitchen island, 42 inch cabinets, luxury vinyl flooring, and SS appliances. The Primary Suite features a a large walk-in shower, and a massive walk-in closet! Tankless water heater, full sod front and back, Sprinkler System, home automation powered by Google, and more! Scheduled to be completed late-February. Call to schedule your showing today
- Type:
- Single Family
- Sq.Ft.:
- 1,388
- Status:
- Active
- Beds:
- 3
- Year built:
- 2024
- Baths:
- 2.00
- MLS#:
- 85763762
- Subdivision:
- Lexington Heights
ADDITIONAL INFORMATION
The Hartford Floor Plan - CENTURY COMMUNITIES NEW CONSTRUCTION - Welcome home to this charming one story located in the very desirable community of Lexington Heights. This home is a 3 bedroom, 2 bath with a 2 car garage. Brick front exterior. All living areas and bathrooms include hard surface flooring with carpet in bedrooms. Granite countertops. Ceiling fans in master bedroom and family room. The kitchen is very open and bright with 42 " cabinets and a lot of windows in the kitchen and family room. Additional Included features are Full Sod, Full Sprinklers and Tankless Water Heaters. Call and make your appointment today!
- Type:
- Single Family
- Sq.Ft.:
- 1,869
- Status:
- Active
- Beds:
- 3
- Year built:
- 2024
- Baths:
- 2.00
- MLS#:
- 83292311
- Subdivision:
- Lexington Heights
ADDITIONAL INFORMATION
The Travis Floor Plan - CENTURY COMMUNITIES NEW CONSTRUCTION - Welcome to this Fabulous 3 bedroom, with a study/flex room and 2 baths. Very open Family Room and Dining Room to Kitchen! Plenty of windows and wide entry to decorate and feel like a much bigger home! Standard features include Granite Countertops, 42" Cabinets, Ceiling fans in Master and Family Room, Solid surface flooring in all living and wet areas. Full Sod, Full Sprinklers and Tankless Water Heater. Appliances are stainless and black with a Gas Range. Home Automation Powered by Google! Call and make your appointment today!
$502,390
9777 Rockwell Drive Willis, TX 77318
- Type:
- Single Family
- Sq.Ft.:
- 2,095
- Status:
- Active
- Beds:
- 3
- Year built:
- 2024
- Baths:
- 2.00
- MLS#:
- 80974661
- Subdivision:
- Chambers Creek
ADDITIONAL INFORMATION
Experience the epitome of resort-style living at Chambers Creek, the premier Active Adult Community nestled in Houstonâs hill country, offering an unprecedented lifestyle for residents aged 55 and better in Willis, Texas. From engaging resident activities to luxurious amenities, including a clubhouse with a fitness center, café, and resort-style pool at The Summit, to the serene outdoor spaces adorned with a vineyard, chapel, and community garden at The Grove, this master-planned community has it all. Enjoy the tranquility of nature trails and meticulously designed homes with modern finishes and stunning views. Embrace recreational opportunities such as tennis courts, pickleball, and bocce ball, all within a gated community featuring a welcome center, model home park, and expansive 30-acre park. Whether indulging in leisure or staying active, Chambers Creek offers an exclusive lifestyle tailored for those seeking the finest in 55 and better living.
$265,000
2 Ac Calvary Rd Willis, TX 77318
- Type:
- Other
- Sq.Ft.:
- n/a
- Status:
- Active
- Beds:
- n/a
- Lot size:
- 2 Acres
- Baths:
- MLS#:
- 67244168
- Subdivision:
- San Jacinto Gardens
ADDITIONAL INFORMATION
Great 2 acre property with Lake Conroe WATER VIEW and lake access in the neighborhood. Ready for your home or weekend getaway. As a property owner, you may join San Jacinto Gardens Civic Club and have access to boat launch, pier and park area. Dues are determined each year based on park needs. Come to the peaceful and laid back north side of lake Conroe and see what you have been missing! Additional adjoining 1 acre available for $125,000.
- Type:
- Single Family
- Sq.Ft.:
- 1,965
- Status:
- Active
- Beds:
- 4
- Year built:
- 2024
- Baths:
- 3.00
- MLS#:
- 62177327
- Subdivision:
- The Woodlands Hills
ADDITIONAL INFORMATION
Love where you live at The Woodlands Hills in Willis, TX! The Maldive plan has 4 bedrooms and 2 bathrooms with an open floor plan. The kitchen is big and bright with corchia granite counters, linen cabinets, and designer kitchen features! The Owner's bath has a large walk-in shower with ceramic tile flooring and double vanities. Flooring throughout the common areas is vinyl plank flooring with tile in the bathrooms and utility rooms. This home has an extended covered patio you are sure to love! Our resort style community has activities for everyone in your family. Enjoy our three pools, tennis courts, 6 parks (more coming), walking and hiking trails and much more! The community frequently has events for all ages! Home is currently under construction and estimated for a July completion!
- Type:
- Single Family
- Sq.Ft.:
- 2,712
- Status:
- Active
- Beds:
- 4
- Year built:
- 2024
- Baths:
- 3.10
- MLS#:
- 48649056
- Subdivision:
- The Woodlands Hills
ADDITIONAL INFORMATION
Love where you live at The Woodlands Hills in Willis, TX! Our Wayfinder plan has 4 bedrooms, a HUGE game room, and 3.5 bathrooms and TALL CEILINGS in the family room. The kitchen is big and bright with QUARTZ counters, beautiful cabinets, and designer kitchen features! The Owner's bath has a large walk-in shower with ceramic tile flooring and double vanities. Flooring throughout the common areas is a wide vinyl plank flooring with tile in the bathrooms and utility rooms. Our resort style community has activities for everyone in your family. Enjoy our three pools, tennis courts, 6 parks (more coming), walking and hiking trails and much more! The community frequently has events for all ages! Home is currently under construction and estimated for a July 2024 completion!
$204,900
8858 Old Creek Willis, TX 77318
- Type:
- Single Family
- Sq.Ft.:
- 1,365
- Status:
- Active
- Beds:
- 3
- Year built:
- 2024
- Baths:
- 2.10
- MLS#:
- 71479967
- Subdivision:
- Walnut Cove
ADDITIONAL INFORMATION
Look at this wide-open concept! This incredible home features 3 bedrooms, 2-1/2 baths, an island kitchen, tons of storage throughout. 10' ceilings in kitchen/living/dining. Samsung Stainless Steel appliance package including easy clean top range with electric oven with air fryer & convection features, 3 rack dishwasher, and microwave. Brand NEW CONSTRUCTION with incredible energy saving features: double pane windows, LED recessed lighting throughout, R-38 Insulation & so much more! In the heart of Conroe, you will have easy access to shopping, entertainment, restaurants, The Woodlands & Lake Conroe!! Walnut Cove boasts recreational facilities with newly installed grills & picnic tables, community pool & boat launch.
$204,900
9792 Black Gum Willis, TX 77318
- Type:
- Single Family
- Sq.Ft.:
- 1,365
- Status:
- Active
- Beds:
- 3
- Year built:
- 2024
- Baths:
- 2.10
- MLS#:
- 28488569
- Subdivision:
- Walnut Cove 01
ADDITIONAL INFORMATION
Look at this wide-open concept! This incredible home features 3 bedrooms, 2-1/2 baths, an island kitchen, tons of storage throughout. 10' ceilings in kitchen/living/dining. Samsung Stainless Steel appliance package including easy clean top range with electric oven with air fryer & convection features, 3 rack dishwasher, and microwave. Brand NEW CONSTRUCTION with incredible energy saving features: double pane windows, LED recessed lighting throughout, R-38 Insulation & so much more! In the heart of Conroe, you will have easy access to shopping, entertainment, restaurants, The Woodlands & Lake Conroe!! Walnut Cove boasts recreational facilities with newly installed grills & picnic tables, community pool & boat launch.
- Type:
- Single Family
- Sq.Ft.:
- 1,550
- Status:
- Active
- Beds:
- 3
- Year built:
- 2024
- Baths:
- 2.00
- MLS#:
- 66319675
- Subdivision:
- Lexington Heights
ADDITIONAL INFORMATION
Experience the Alta Homes Difference - where luxury and transparency converge to create your dream living space. The Linden is our perfected open-concept floor plan. With 3 bedrooms and 2 bathrooms, this floorplan has everything you could need PLUS a stunning, open-concept kitchen! With plenty of windows, this floor plan welcomes plenty of natural light and provides wonderful views of the backyard. The Linden's kitchen is truly the heart of the home, it overlooks the family room and dining room, allowing you to connect with loved ones while cooking. Hosting has never been so simple with a kitchen island, granite countertops, and new appliances. Make your dream a reality and set up an appointment today! Low tax rate! Call for your showing today!
- Type:
- Single Family
- Sq.Ft.:
- 2,235
- Status:
- Active
- Beds:
- 4
- Year built:
- 2024
- Baths:
- 2.10
- MLS#:
- 14959901
- Subdivision:
- Lexington Heights
ADDITIONAL INFORMATION
Experience the Alta Homes Difference - where luxury and transparency converge to create your dream living space. The Magnolia is a 4 bedroom, 2.5 bath with 2 car garage along with a gameroom and formal dining room. The primary suite is on the first floor. With 3 bedrooms, 2 baths and a gameroom up, this is the perfect floorplan for privacy. Hosting has never been so easy with a kitchen island, granite countertops, and new appliances. Make your dream a reality and set up an appointment today! Low tax rate! Call for your showing today!
- Type:
- Single Family
- Sq.Ft.:
- 1,206
- Status:
- Active
- Beds:
- 3
- Year built:
- 2024
- Baths:
- 2.00
- MLS#:
- 84485866
- Subdivision:
- The Pines At Seven Coves
ADDITIONAL INFORMATION
Ready now!The Adams is a thoughtfully-designed one-story plan ideal for family living, with an open kitchen and spacious island, nook, and great room.
- Type:
- Single Family
- Sq.Ft.:
- 1,456
- Status:
- Active
- Beds:
- 3
- Lot size:
- 0.13 Acres
- Year built:
- 2019
- Baths:
- 2.00
- MLS#:
- 71814578
- Subdivision:
- Sorrento Bay
ADDITIONAL INFORMATION
Home located in a subdivision that is close to Lake Conroe. Quaint 3 bedroom home of newer construction being built in 2019. Split style home with open concept, living room, kitchen and dining area. Backyard is fenced in with no neighbors behind. Covered back patio, one car garage and laundry room inside the home.
- Type:
- Single Family
- Sq.Ft.:
- 1,350
- Status:
- Active
- Beds:
- 2
- Year built:
- 2023
- Baths:
- 2.00
- MLS#:
- 51738292
- Subdivision:
- Del Webb Chambers Creek
ADDITIONAL INFORMATION
Ready Now! This beautifully designed single-story home boasts an open and spacious layout with 2 bedrooms, 2 bathrooms, and a den/office. Enjoy the Texas sunshine on your covered patio or take a dip in the community pool. Extended covered patio, enhanced vinyl plank throughout the home, Corner homesite with green space behind, and sliding glass doors out to the patio.
- Type:
- Single Family
- Sq.Ft.:
- 1,410
- Status:
- Active
- Beds:
- 2
- Year built:
- 2023
- Baths:
- 2.00
- MLS#:
- 46609754
- Subdivision:
- Del Webb Chambers Creek
ADDITIONAL INFORMATION
Ready Now! Discover the Del Webb Compass floor plan, located in the desirable Chambers Creek community. This beautifully designed single-story home features 2 bedrooms, 2 bathrooms, w/a study, covered patio, tray ceiling at gathering room, gourmet kitchen, luxury vinyl plank flooring throughout, & gas line stub out on the back patio. Chambers Creek is by Caldwell Communities a new master-planned, active adult community located in Willis, Texas. Nestled into 1,100 acres of lush landscaping, Chambers Creek has an array of amenities. Thereâs something fun and exciting for everyone! Amenities include a beautiful 9-hole golf course, 18-hole putting green, wine vineyard, resort-style pool, a marina to Lake Conroe, tennis courts, and 20+ miles of trails.
- Type:
- Single Family
- Sq.Ft.:
- 1,410
- Status:
- Active
- Beds:
- 2
- Year built:
- 2023
- Baths:
- 2.00
- MLS#:
- 42751006
- Subdivision:
- Del Webb Chambers Creek
ADDITIONAL INFORMATION
Ready Now! The Compass floor plan by Del Webb makes guests feel at home when you entertain. The open layout lends itself to socializing, with gathering areas connected to a gourmet kitchen with a large island, and abundant counter space. Overnight guests enjoy the privacy of a spacious secondary bedroom. In the morning, enjoy a relaxing morning in the optional sunroom. Chambers Creek by Caldwell Communities is a new master-planned, active adult community located in Willis, Texas. Nestled into 1,100 acres of lush landscaping, Chambers Creek has an array of amenities. Thereâs something fun and exciting for everyone! Amenities include a beautiful 9-hole golf course, 18-hole putting green, wine vineyard, resort-style pool, a marina to Lake Conroe, tennis courts and 20+ miles of trails.
$473,740
10031 Lehman Drive Willis, TX 77318
- Type:
- Single Family
- Sq.Ft.:
- 1,872
- Status:
- Active
- Beds:
- 2
- Year built:
- 2023
- Baths:
- 2.00
- MLS#:
- 37794705
- Subdivision:
- Del Webb Chambers Creek
ADDITIONAL INFORMATION
Ready in Spring 2024! The Mainstay floorplan in Del Webb Chambers Creek, Willis, Texas. A spacious and open 2-bedroom, 2-bathroom home offering 1,872 sq. ft. of living space. Featuring a gourmet kitchen and an inviting living room. Mud Bench, Fireplace, Enhanced vinyl plank throughout the home, Gourmet Kitchen, and Large covered patio
- Type:
- Single Family
- Sq.Ft.:
- 1,936
- Status:
- Active
- Beds:
- 4
- Year built:
- 2022
- Baths:
- 2.10
- MLS#:
- 19561681
- Subdivision:
- South Meadows
ADDITIONAL INFORMATION
Modern home built in 2022. Upon entry you will find the living area that is an open concept to the kitchen and dining room, this two story home offers an inviting 4-bedroom, 2.5-bathroom home nestled within the heart of South Meadows. The primary bathroom has an oversize closet, dual sinks, garden tub, granite countertops and a large walk in closet. All bedrooms have walk in closets. All bathrooms have granite countertops. You do not want to miss this turnkey home! With an unbeatable, convenient location there is a ton of shopping and dining nearby. Call today for your showing!
- Type:
- Single Family
- Sq.Ft.:
- 1,984
- Status:
- Active
- Beds:
- 4
- Year built:
- 2024
- Baths:
- 2.10
- MLS#:
- 5546893
- Subdivision:
- Lexington Heights
ADDITIONAL INFORMATION
**NOW BUILDING** One of the most popular one-story floor plans that has something for everyone. With an immediate grand entrance, the foyer welcomes you with a spectacular tray ceiling. Excelling in well-defined, open-concept spaces; this home has a stunning living room, dining room, and kitchen. Pinehurstâs chef-inspired kitchen becomes a hostâs dream with a massive kitchen island. With four bedrooms and a two-and-a-half-bath option, this home accommodates various lifestyles. The master suite is laced in luxury and features tray ceilings, a walk-in closet, two vanity sinks, a built-in tub, a separate shower, and a private toilet room. With so much to love, this floor plan is always a favorite! **Design Center planned, 3-car garage, luxury primary shower w/ framed glass door, mud-set shower floor, bath 2 wall tile, half bath. The only home in the entire community to feature a third car garage.
- Type:
- Single Family
- Sq.Ft.:
- 920
- Status:
- Active
- Beds:
- 3
- Year built:
- 2024
- Baths:
- 2.00
- MLS#:
- 44034928
- Subdivision:
- Walnut Cove 01
ADDITIONAL INFORMATION
//New construction// Walnut cove has it all and so does this house. This beautiful single story 3 bedroom 2 bath home features an open floor plan, high ceilings, granite counters, kitchen island, self closing drawers/cabinets, 42" upper cabinets, great walk-in-pantry and stainless steel package. Ample primary bedroom with private bath, and large walk-in closet. The primary bath boast a walk in shower and vanity with granite counter tops. Living room and bedrooms come with ceiling fans and all floors are wood look ceramic tiling. All these features and amenities at a very affordable price. Subdivision has great pool, pickle ball court, playground and boat ramp.
$242,500
11315 Cora Lane Willis, TX 77318
- Type:
- Single Family
- Sq.Ft.:
- 1,525
- Status:
- Active
- Beds:
- 3
- Year built:
- 2023
- Baths:
- 2.00
- MLS#:
- 34014270
- Subdivision:
- Clear View Estates
ADDITIONAL INFORMATION
10' ceilings in kitchen/living/dining, open concept. Spacious kitchen with 42" upper cabinets, tile backsplash, enormous 8-foot island, granite countertops in kitchen & baths. 3 Bedrooms with huge walk-in master closet. Samsung Stainless Steel appliance package including easy clean top range with electric oven with air fryer & convection features, 3 rack dishwasher, and microwave. 1 year warranty on appliances from Samsung. Brand NEW CONSTRUCTION with incredible energy saving features: double pane windows, LED recessed lighting throughout, R-38 Insulation & so much more! Easy access to Conroe, The Woodlands & just a quick walk to the lake!
| Copyright © 2024, Houston Realtors Information Service, Inc. All information provided is deemed reliable but is not guaranteed and should be independently verified. IDX information is provided exclusively for consumers' personal, non-commercial use, that it may not be used for any purpose other than to identify prospective properties consumers may be interested in purchasing. |
Willis Real Estate
The median home value in Willis, TX is $215,000. This is lower than the county median home value of $238,000. The national median home value is $219,700. The average price of homes sold in Willis, TX is $215,000. Approximately 43.27% of Willis homes are owned, compared to 53.28% rented, while 3.46% are vacant. Willis real estate listings include condos, townhomes, and single family homes for sale. Commercial properties are also available. If you see a property you’re interested in, contact a Willis real estate agent to arrange a tour today!
Willis, Texas has a population of 6,333. Willis is more family-centric than the surrounding county with 41.15% of the households containing married families with children. The county average for households married with children is 38.8%.
The median household income in Willis, Texas is $42,243. The median household income for the surrounding county is $74,323 compared to the national median of $57,652. The median age of people living in Willis is 28.5 years.
Willis Weather
The average high temperature in July is 93.3 degrees, with an average low temperature in January of 40.2 degrees. The average rainfall is approximately 48.7 inches per year, with 0.1 inches of snow per year.
