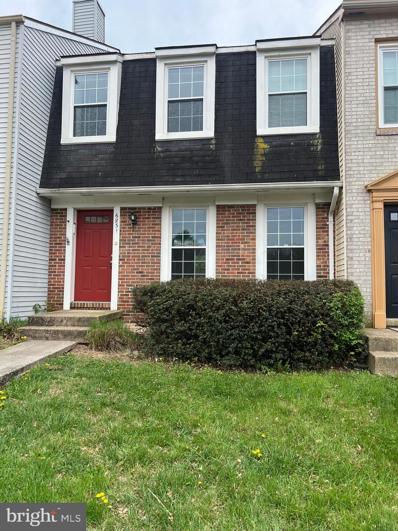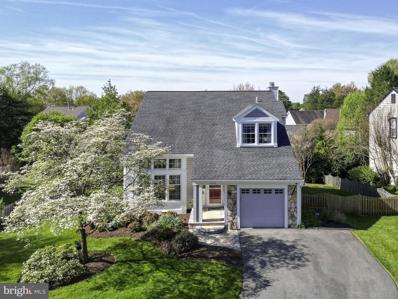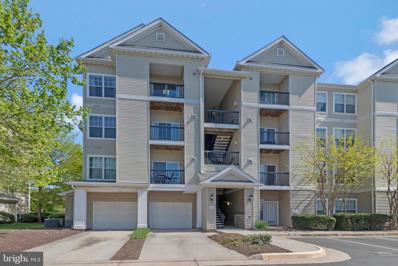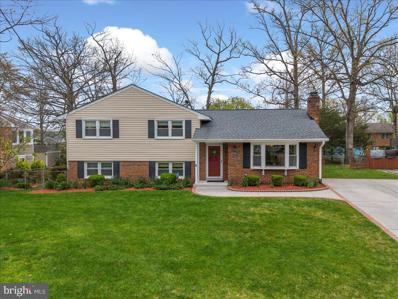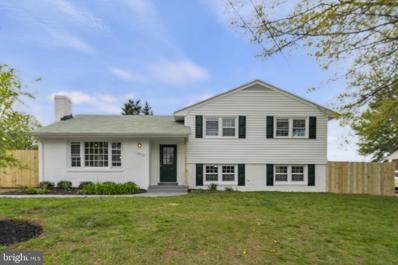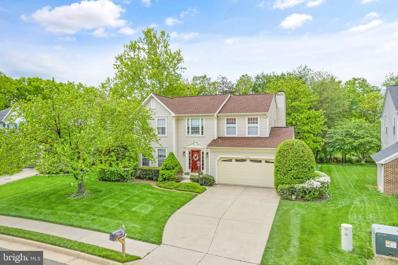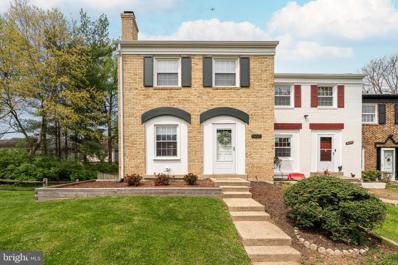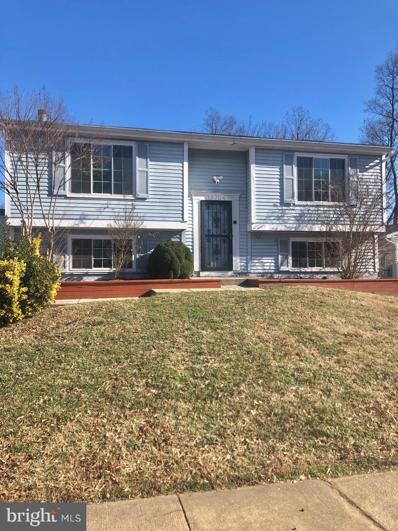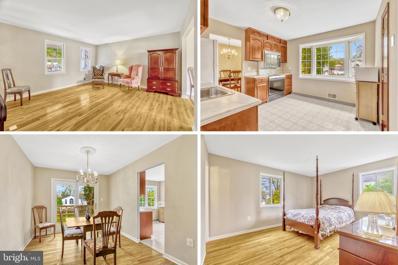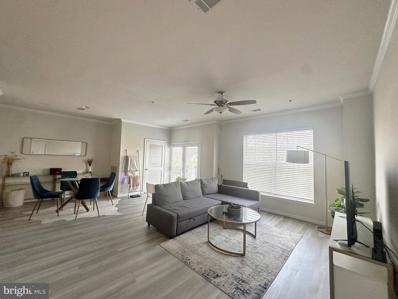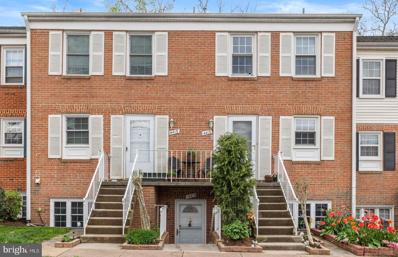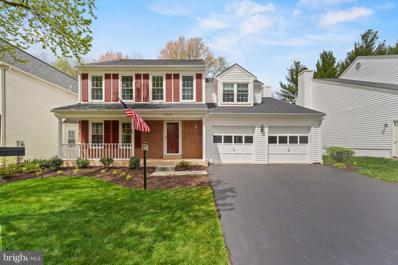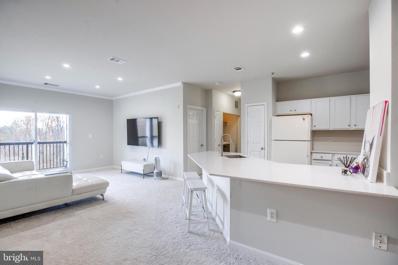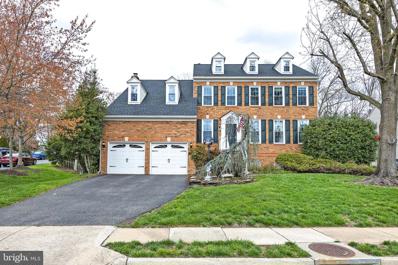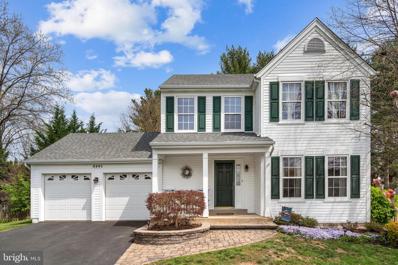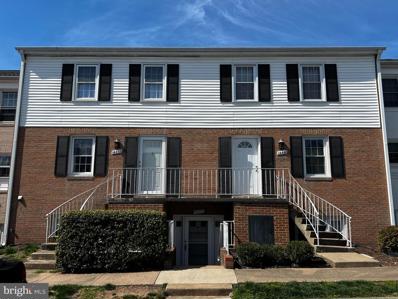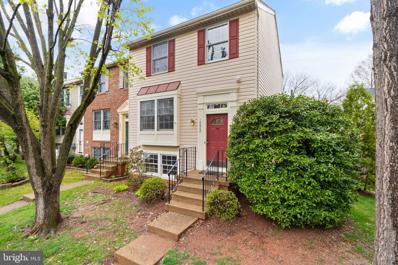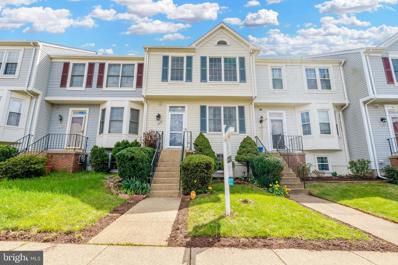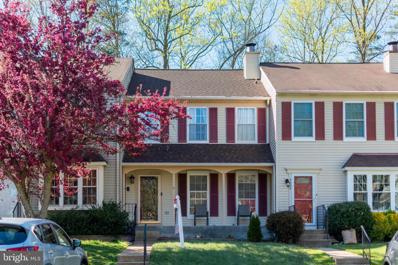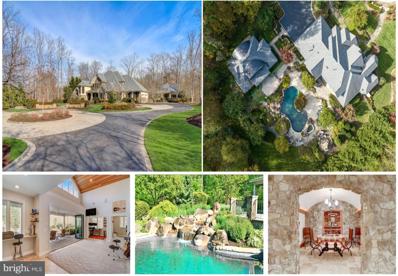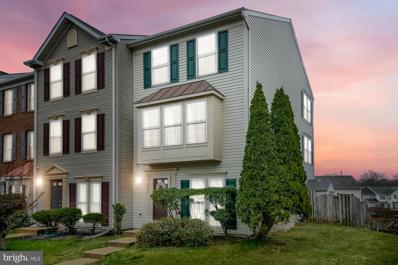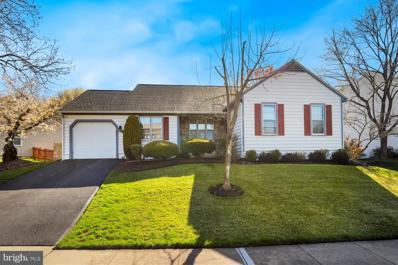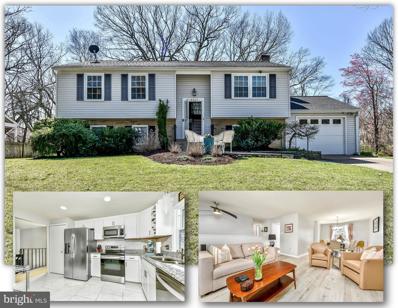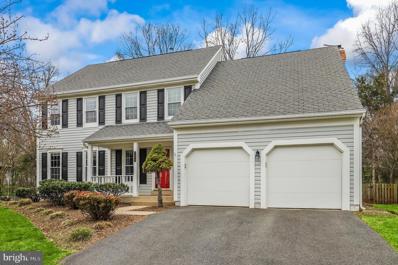Centreville VA Homes for Sale
- Type:
- Single Family
- Sq.Ft.:
- 1,808
- Status:
- NEW LISTING
- Beds:
- 3
- Lot size:
- 0.03 Acres
- Year built:
- 1986
- Baths:
- 4.00
- MLS#:
- VAFX2174558
- Subdivision:
- Crofton Commons
ADDITIONAL INFORMATION
**Offers being presented at 9 am 4/21.**Townhouse with over 2,000 feet of living space in an excellent location! This home has 3 bedrooms, 2 full & 2 half baths. The main level is all hardwood floors! 19x11 Living room adjoins the 12x9 dining room. The kitchen has a french door refrigerator with ice & water in the door, dishwasher, stainless steel electric stove, range hood, microwave and a pantry. The 9x8 breakfast room provides additional eating space and access to the deck for outdoor entertaining. Up the hardwood stairs you reach the landing and bedroom level. The primary suite includes 14x11 carpeted bedroom, linen closet, walk in closet with a window & primary bath with ceramic tile surround shower. The 12x9 bedroom is carpeted & has a closet. The 12x10 bedroom is also carpeted and has a closet. The lower level has a 19x19 carpeted rec room that walk out to the fenced back yard with patio. There is a large half bath & under stair closet. The 19x12 laundry room has a washer & dryer, refrigerator and also serves as the utility room. Lots of storage space. This home is in need of some TLC! It has been well lived in and needs some updates. Carpet was replaced 2 years ago. **2 assigned spaces & first come first serve visitor parking.**
- Type:
- Single Family
- Sq.Ft.:
- 2,627
- Status:
- NEW LISTING
- Beds:
- 4
- Lot size:
- 0.2 Acres
- Year built:
- 1986
- Baths:
- 3.00
- MLS#:
- VAFX2173624
- Subdivision:
- Sequoia Farms
ADDITIONAL INFORMATION
OPEN HOUSE CANCELLED. UNDER CONTRACT. Well-maintained and loved by long-time owners! Brand-new refinished main level hardwoods for years ahead enjoyment! Big ticket items done within 10 years or less (Roof, Exterior vinyl wrap, HVAC, Kitchen & Bath renovations +++) allow for your peace of mind and budget. Open, light and bright main level interior enhanced by the entire MAIN LEVEL of HARDWOODS! Gorgeous Trex sun deck with hard-wired railing and stair lights for ambient evening enjoyment. Beautifully landscaped fenced back yard (ready to burst into spring color!) has ample room to romp and play. Primary suite enjoys excellent floor space and a double-wide walk-in closet. En-suite renovated bath boosts a dual sink vanity and step-in shower. Big recreation area and separate den in the lower level - great for overflow fun and home office. SEQUOIA FARMS is a community where you know your neighbors! With a community pool (summer swim team), tennis-pickleball courts, a playground designed for babies/toddlers to school-age kids AND an active activities committee, Sequoia Farms invites all to gather in a welcoming community spirit! Bordered by ECLawrence sport fields (direct walkable access), great nearby shopping options, including the dynamic Fields of Commonwealth shopping district featuring Wegmans, and accessible commuter routes to all Northern Virginia business centers - this community and this property are calling you HOME!
- Type:
- Single Family
- Sq.Ft.:
- 904
- Status:
- NEW LISTING
- Beds:
- 1
- Year built:
- 2002
- Baths:
- 1.00
- MLS#:
- VAFX2174224
- Subdivision:
- Stonegate At Faircrest
ADDITIONAL INFORMATION
Step into this rarely available end unit penthouse one-bedroom, one-bath condo with a loft in the prestigious Stonegate at Faircrest, a gated community offering amenities for every lifestyle. As you enter, be greeted by soaring ceilings that amplify the sense of space and light, enhancing the open and airy floor plan. The living room, both inviting and spacious, boasts a cozy fireplace, creating the perfect ambiance for relaxation or entertainment. Adjacent to the living room is the dining area, seamlessly flowing into the spacious kitchen with generous countertop space, perfect for preparing meals and hosting gatherings. Step out onto the balcony and soak in views that add tranquility to your everyday life. Retreat to the primary bedroom, a haven of relaxation complete with a large walk-in closet. Ascend to the roomy loft, enhanced by a skylight that floods the space with natural light. For added convenience, a full-size washer and dryer are included. Many updates in 2019 include new stainless-steel refrigerator, gas range, microwave and dishwasher, luxury vinyl flooring, new exterior HVAC unit, nest thermostat, light switches, and bedroom ceiling light/fan. Residents of Stonegate at Faircrest enjoy exclusive access to a range of amenities, including a community pool, a 24-hour fitness center, and a welcoming clubhouse, ensuring there's something for everyone. Conveniently located between major shopping centers â Fair Lakes Shopping Center and Colonnade at Union Mill â you'll find everything you need just minutes away, from dining and entertainment to retail therapy. Whether you commute by car or public transportation, this property offers easy access to routes 66, 29, and 50, as well as several bus routes, making it a commuter's dream. Contact us today to schedule a viewing and make this your new home!
- Type:
- Single Family
- Sq.Ft.:
- 1,922
- Status:
- NEW LISTING
- Beds:
- 4
- Lot size:
- 0.25 Acres
- Year built:
- 1969
- Baths:
- 3.00
- MLS#:
- VAFX2174444
- Subdivision:
- Country Club Manor
ADDITIONAL INFORMATION
Fantastic Updates of over $90,000 since 2019 include a wide-open Gourmet Kitchen with New Cabinets, Quartz Counters, Center Island, Stainless Appliances, Recessed & Under Cabinet Lighting, Tile Backsplash and Laminate Flooring - First Showings will be Friday, April 19th - 4 Bedroom, 3 Full Bath - Over 1,900 Finished SF - OPEN HOUSE - Saturday and Sunday from 1 PM to 4 PM --- Access Cub Run Stream Valley Park Trails from Honsena Drive in Country Club Manor --- New Trane Heating & Cooling System Installed in 2023 - Both Upper Level Full Bathrooms were fully Remodeled - New Architectural Shingle Roof Installed in 2019 - Deck replaced and enlarged with Composite Decking in 2019 - Windows are Vinyl Clad Double Paned Windows replaced in 2007 - Water Heater was replaced in 2010 --- Fully Fenced Rear Yard with Shed - No HOA - Lower Level features a Family Room, 4th Bedroom with Private 3rd Full Bath and Walk-out Access to the Side Yard - Just over 1/2 mile to the entrance of Chalet Woods Park featuring Tot Lots, Basketball & Tennis Courts - Minutes to Flatlick Stream Valley Park & Rock Hill District Park --- Shopping at Wegmans and Dining at Lazy Dog, Mello Mushroom, and CAVA are all only 2.6 miles away - Dulles International Airport is just 10 Miles - And right around the corner is Village Center anchored by Giant Food (just 1.4 Miles) - Chantilly National Golf & Country Club Membership Options just 1.4 Miles Away - Easy Access to Routes 28 & 66
- Type:
- Single Family
- Sq.Ft.:
- 1,962
- Status:
- NEW LISTING
- Beds:
- 3
- Lot size:
- 0.21 Acres
- Year built:
- 1968
- Baths:
- 3.00
- MLS#:
- VAFX2174368
- Subdivision:
- Country Club Manor
ADDITIONAL INFORMATION
This beautiful fully renovated single family home in Country Club Manor is situated on a huge fenced level back yard***The open kitchen floorplan showcases top of the line stainless steel appliances, quartz counter tops and beautiful cabinetry***The owners suite is a dream come true with huge walk-in closet and an owners bath that features a double vanity sink and custom shower***The second full bath upstairs includes a oversized shower with custom glass doors***From a new air condition unit, new washer and dryer, new custom lighting and newly painted throughout no expense has been spared by seller in this gorgeous home.
- Type:
- Single Family
- Sq.Ft.:
- 2,871
- Status:
- NEW LISTING
- Beds:
- 5
- Lot size:
- 0.23 Acres
- Year built:
- 1993
- Baths:
- 4.00
- MLS#:
- VAFX2173056
- Subdivision:
- Confederate Ridge
ADDITIONAL INFORMATION
Proudly presenting 14735 Pickets Post Road in the Confederate Ridge neighborhood of Centreville, VA. Pride of ownership shows throughout this well-maintained home offering over 2850 finished sqft., 5 bedrooms, 3.5 baths, and a screened-in porch/stone patio combination perfect for entertaining. Walking up to the home, you are welcomed by an exquisite lawn and well-manicured, mature landscaping. As you enter the home, you will be greeted with a generous foyer area with beautiful hardwoods and wonderful storage. As you enter the heart of the home, a sun-filled kitchen area provides beautiful quartz counters, stainless steel appliances and incredible prep/storage space. The kitchen provides a cozy area for a dining table, and immediate access to the screened-in porch, as well as internal access to the 2-car garage. Directly adjacent to the kitchen is a comfortable family room with a wood-burning fireplace, simply perfect for a lazy weekend with family. Completing the main level is a wonderful dining room with a bay window, providing the ideal backdrop for celebration dinners, a formal living room with large windows providing a second living space on the main level, as well as a convenient powder room for guests. The 2nd level offers a primary suite with vaulted ceilings and wonderful, natural light. The primary bathroom offers dual vanities, a large soaking tub, and a stall shower. A large, walk-in closet provides adequate storage in the primary bedroom. There are three, additional bedrooms on the 2nd level, each full of natural light and generous closet space. The upper hallway provides a large bathroom, as well as the laundry space, situated conveniently on the upper level for easy access. Journey to the finished basement and find a wonderful and open space, providing the blueprint for whatever your imagination can muster. A 5th bedroom (NTC-no legal egress) and a large, full bathroom provide wonderful options for guests. A large storage room is available, also providing easy access to the homeâs main systems. A door provides walk-up access to the back yard patio. The rear yard is an entertainerâs dream with a massive, screened-in porch that overlooks the stone paver patio and private yard space. The lot backs to trees, providing a natural buffer for extra privacy. This home is located less than 10 miles to Dulles International Airport and all major commuter/travel routes. Close proximity to amazing restaurants and shopping options simply sweetens the homeâs location. Recent improvements include: dishwasher â 2024, fresh paint on main level/basement â 2023, quartz countertops â 2022, roof â 2017, hot water heater â 2016, and HVAC â 2015. Welcome home! Seller reserves the right to accept an offer at any time.
- Type:
- Townhouse
- Sq.Ft.:
- 1,550
- Status:
- NEW LISTING
- Beds:
- 3
- Lot size:
- 0.12 Acres
- Year built:
- 1966
- Baths:
- 3.00
- MLS#:
- VAFX2173378
- Subdivision:
- London Towne
ADDITIONAL INFORMATION
Welcome to Your Dream Home! ð Step into luxury living with this exquisite 3-bedroom, 3-bathroom end unit Townhome, gem boasting 1500 square feet across 3 finished levels. Nestled in a well-established community, this home offers the perfect blend of comfort and convenience. Features: 3 bedrooms, 3 bathrooms 1500 square feet on 3 finished levels Private Driveway parking Newly painted with new carpet and hardwood floors, 2023 new roof New washer and dryer, Newly added crown molding for a touch of elegance, Stainless steel appliances Enjoy your own private oasis with a huge fenced rear yard that backs to a serene treed common area. Whether you're relaxing or entertaining, this home provides the perfect backdrop for your lifestyle. Conveniently located near major commuter routes, shopping centers, dining options, entertainment venues, community schools, and Washington Dulles International Airport, this home offers the ideal balance of accessibility and tranquility. Don't miss the chance to make this beautifully upgraded home yours.
- Type:
- Single Family
- Sq.Ft.:
- 1,772
- Status:
- NEW LISTING
- Beds:
- 3
- Lot size:
- 0.22 Acres
- Year built:
- 1982
- Baths:
- 2.00
- MLS#:
- VAFX2173364
- Subdivision:
- Cabells Mill
ADDITIONAL INFORMATION
Location Location Location!!! Great Single house located right off RT28 with easy access to easy pass of I66 and the Dulles area. Split level, lovely living room, and nice kitchen, refrigerator, Updated kitchen, TONS of CABINET SPACE! Hard wood flooring. 3 Bedrooms and 2 full baths. Main bedroom in the main level, with full bath. Hardwood, fully finished walkout basement with a full bath and a recreation room. This home offers a fenced, landscaped yard that you can enjoy. Big back yard , a Great neighborhood, Close to nice long Trail and nature area, is close to Fairfax , close to Walmart, and Target, and Close to lots of shopping and restaurants. NO Showing without an appointment. We are showing you older pictures. The house is occupied now. Offers due 9 pm on Tuesday.
- Type:
- Single Family
- Sq.Ft.:
- 1,984
- Status:
- NEW LISTING
- Beds:
- 4
- Lot size:
- 0.24 Acres
- Year built:
- 1970
- Baths:
- 3.00
- MLS#:
- VAFX2171280
- Subdivision:
- Chalet Woods
ADDITIONAL INFORMATION
**Catered Open House this Friday (4/19) 6-8pm, Saturday (4/20) 1-3pm and Sunday (4/21) 1-3pm**This is it! Tucked away on a tranquil street with minimal traffic, the grand facade, graced with classic columns, enhances the timeless allure and curb appeal of this property. Ideally situated in the sought-after Chalet Woods community in Centreville, Fairfax County, with the added benefit of no HOA fees, and conveniently located just 20 miles west of Washington D.C., this split-level colonial residence boasts 4 bedrooms and 3 baths. As you enter, you'll be greeted by a bright living room with freshly refinished floors throughout the entire upper level. You'll also find an eat-in kitchen, dining area, and 3 bedrooms including the primary bedroom with a full bath, along with two other bedrooms with a shared full bath, offering spacious and comfortable living quarters for the entire family. Descend downstairs to discover additional living space, complete with a cozy fireplace, an extra bedroom, a full bathroom, and convenient walk-out stairs leading to the yard. Outside, you'll find a completely level yard, fully surrounded a 6 ft fence, providing privacy and security. Perfect for outdoor gatherings or children's play. A storage shed offers additional space for outdoor equipment. Residents of Chalet Woods relish in easy access to nearby parks and recreational amenities, including the serene Cub Run Valley Stream Park, the state-of-the-art Cub Run Recreation Center, and the sprawling E.C. Lawrence Park. Convenience is paramount, with a plethora of shopping, dining, and grocery options within close proximity, including Trader Joe's, Giant, Lotte, H-Mart, and Wegmans. Major thoroughfares such as Route 28, 29, I-66, VA-620 (Braddock Road), Route 50, Walney, and Centreville Roads ensure seamless commuting to and from the area. Experience suburban living combined with urban conveniences in this split-level colonial. Don't let this opportunity slip awayâmake this property yours today.
- Type:
- Single Family
- Sq.Ft.:
- 1,202
- Status:
- NEW LISTING
- Beds:
- 2
- Year built:
- 2002
- Baths:
- 2.00
- MLS#:
- VAFX2174448
- Subdivision:
- Stonegate At Faircrest
ADDITIONAL INFORMATION
This stunning 2-level condo boasts a spacious and open floor plan, offering the perfect blend of comfort and style. Located in a prime area just minutes away from Fair Lakes Shopping Center and convenient access to Interstate 66, this property offers both convenience and luxury. Key features include 2 bedrooms, 2 bathrooms, newly renovated kitchen with quartz countertop, new flooring throughout the first and second floor, open and spacious floor plan, excellent location near Fair Lakes Shopping Center and 66. Step into the bright and airy living space, where natural light floods in through large windows, creating an inviting atmosphere for relaxation and entertainment. Upstairs, you'll find two cozy bedrooms, each offering comfort and tranquility after a long day. The master suite includes a private ensuite bathroom and an additional spacious bedroom with a separate bathroom. Don't miss out on the opportunity to own this beautifully renovated condo in a highly sought-after location. Whether you're a first-time buyer, downsizing, or looking for an investment property, this home has it all.
- Type:
- Single Family
- Sq.Ft.:
- 1,054
- Status:
- Active
- Beds:
- 2
- Year built:
- 1972
- Baths:
- 1.00
- MLS#:
- VAFX2172766
- Subdivision:
- The Meadows
ADDITIONAL INFORMATION
Introducing a great move-in ready 2 bedroom, 1 bathroom unit hidden away in a tranquil neighborhood! Spacious rooms all adorned with newer floors (replaced in the last two years). Living room is large and steps out to an outdoor sitting area, perfect for entertaining or relaxing! Kitchen includes stainless steel appliances. Fresh paint throughout! This one is in a great, convenient location near shopping! Trash and water included in HOA. You donât want to miss out on this one!
- Type:
- Single Family
- Sq.Ft.:
- 2,953
- Status:
- Active
- Beds:
- 4
- Lot size:
- 0.12 Acres
- Year built:
- 1991
- Baths:
- 4.00
- MLS#:
- VAFX2172206
- Subdivision:
- Sully Station
ADDITIONAL INFORMATION
Welcome to your future home nestled in the heart of Sully Station. This 4-bedroom, 3.5-bathroom home will exceed your initial expectations as it is expansive on the inside. As you approach you may notice the brand-new roof with architectural shingles or how the inviting front porch frames the elegant exterior, hinting at the warmth and comfort within. Beyond the heart of the home, a spacious kitchen awaits, with brand-new counters, a brand-new dishwasher, a gas stove, ample storage, and room for in-kitchen dining, while the adjacent formal dining and living rooms offer plenty of space for entertaining. Off the kitchen, the large, open family room, with a fireplace, invites relaxation and gatherings. From here, step outside to the expansive back deck. A powder room and laundry room complete this thoughtfully designed main level. Upstairs, the primary suite features an en-suite bathroom with a soaking tub, separate shower, and a dual vanity. Three additional bedrooms provide flexibility for guests, children, or a home office, while a full bathroom completes this level. Descending to the lower level, the home reveals a finished basement. Here, a spacious recreational area awaits with a bonus room ideal for a home gym or office. By adding an egress window this can become bedroom #5. A full bathroom adds convenience, while storage space abounds. Outside, the meticulously landscaped yard offers both beauty and functionality, with a two-car garage providing ample parking and storage. When you step inside, you will feel like you finally found your home! The listing agent is happy to show the home if you don't have a Realtor.
- Type:
- Other
- Sq.Ft.:
- 1,287
- Status:
- Active
- Beds:
- 3
- Year built:
- 2002
- Baths:
- 2.00
- MLS#:
- VAFX2172954
- Subdivision:
- Stone Gate
ADDITIONAL INFORMATION
Gorgeous and luminous 3-bedroom, 2-bathroom condominium nestled in the heart of Centreville! This residence boasts a plethora of recent upgrades, including a state-of-the-art efficiency water heater tank (2024), stylish quartz countertops (2023), freshly painted cabinets (2023), a new microwave (2023), as well as updated kitchen and bathroom tiles (2023). Revel in the comfort of new carpeting (2023) and freshly painted walls (2023), enhancing the overall ambiance. Featuring one of the largest floor plans in the complex, this unit offers abundant natural light and a serene view of the lush surroundings from its private patio. Enjoy the convenience of 2 assigned parking spots and 1 visitor parking pass within the gated community. Residents also have access to amenities such as an outdoor pool, gym, business center, and tot lot. Conveniently located near major highways and esteemed schools, this condo epitomizes modern comfort and convenience.
- Type:
- Single Family
- Sq.Ft.:
- 3,760
- Status:
- Active
- Beds:
- 5
- Lot size:
- 0.23 Acres
- Year built:
- 1994
- Baths:
- 4.00
- MLS#:
- VAFX2171978
- Subdivision:
- Compton Village
ADDITIONAL INFORMATION
The former model home is for sale. Absolutely stunning NV Homes Built Colonial with all the bells & whistles. 3700+ Sq. Ft living space sitting on .23 Acres corner lot. Great floor plan, Generours room sizes, 9 Ft. ceilings. Gourment kitchen, Merillat cherry wood cabinets, granite countertop with ogee edge. Maytag Stainless Steel Double walloven, Cooktop, built-in Microwave, Dishwasher, french door refrigerator, 36" Z-line Hood, Breakfast area off kitchen overlooking backyard trees. Hardwood flooring in main and upper 1 levels. Primary bedroom suite, 2 walk-in closets and luxury custom-built bath; standup shower and jacuzzi. 3 spacious bedrooms in upper 1 with good size clostes. Rec. room, 5th guest bedroom and full bath, Media-ready room and storage with shelves in basement. Outdoor playset. Beautifully landscaped and one of a kind outdoor deck. 2 car climate controlled garage, dedicated EV receptacle for future installation of charging station. New windows in 2018 by Xtereme X5 Glass - .22 with Ultraflect hard coating, Ceramic Tint, Insulated Sash & Frame. New Water heater in 2021. New roof in November 2022, most rooms are freshly painted, and new carpet in Rec. and bedroom in the basement. The below info. is Wikipedia source* Centreville is a census-designated place (CDP) in Fairfax County, Virginia, United States and a suburb of Washington, D.C. The population was 73,518 as of the 2020 census.[1] Centreville is approximately 20 miles (32 km) west of Washington, D.C. History -Colonial period Beginning in the 1760s, the area was known as Newgate due to the popularity of the conveniently located Newgate tavern. William Carr Lane operated the tavern and was co-proprietor of a nearby store with James Lane, Jr. The Lanes sold convicted servants, which may explain why the tavern had the same name as a London prison. The small stream that passed near the tavern was named the River Thames, another London association. Another reason for it being named Newgate, was the fact that it was a "new gate" to the western territories. Transportation Centreville is served by three major roads. U.S. Route 29, the main artery through the town, enters Centreville from the west. Virginia Route 28 enters from the south and interchanges with U.S. Route 29 in between Centreville's two main shopping centers. SR 620 (Braddock Road) has several stretches of pavement in Centreville. Interstate 66 comes from the south-west and interchanges with both routes before heading toward Washington, D.C. in the east or western Virginia. Drivers heading north on SR 28 are able to exit onto Interstate 66 eastbound, but they must use a one-mile (1.6 km) stretch of US 29 to access the westbound side of the Interstate. Likewise, eastbound Interstate 66's Exit 53 only provides access to SR 28 northbound; one must use Exit 52 and the same stretch of US 29 to reach SR 28 south. Happy Living.
- Type:
- Single Family
- Sq.Ft.:
- 2,592
- Status:
- Active
- Beds:
- 3
- Lot size:
- 0.2 Acres
- Year built:
- 1986
- Baths:
- 4.00
- MLS#:
- VAFX2172524
- Subdivision:
- Sequoia Farms
ADDITIONAL INFORMATION
Light and bright single family located at the end of a quiet cul de sac in Seqouia Farms. Welcoming entry way opens to two story foyer and main level with hardwood flooring. Open floor plan with eat in kitchen that features stainless steel appliances including convection oven, bar seating, custom cabinetry with pull outs, and pantry for storage. Kitchen opens to family room with cozy wood burning fireplace. Main level also features the living room and dining room with crown moulding. Upstairs is the ownerâs suite with cathedral ceiling, two closets, and updated ensuite bathroom. Two additional spacious bedrooms are located on the upper level that share an updated hall bathroom with tub and shower combo. Brand new upgraded carpet on stairs upper level and fans are located in all bedrooms. Lower level is great for entertaining with a separate space that could serve as an office and additional half bathroom finished with bead board. The fenced in backyard is perfect for relaxing with deck, paver patio, hot tub and shed for additional storage. Roof and water heater replaced in 2022. Great community minutes to major commuting routes, shopping, dining and everything Centreville has to offer.
- Type:
- Single Family
- Sq.Ft.:
- 1,302
- Status:
- Active
- Beds:
- 3
- Year built:
- 1972
- Baths:
- 2.00
- MLS#:
- VAFX2167108
- Subdivision:
- The Meadows
ADDITIONAL INFORMATION
Lovely 3 Bedroom 2 Bath Condo located in the heart of Centreville! Luxury vinyl plank (LVP) flooring was added in 2019 to the family room and hallway, offering durability and style. A steel front door was installed in 2020, enhancing security and curb appeal. The entire interior has been freshly painted. The kitchen is equipped with stainless steel appliances, granite countertops, and ample cabinet space. Upgrades include Furnace replacement in 2019, A/C replacement in 2020, and a hot water heater replacement in 2023. In-Unit Washer and Dryer. The private patio is perfect for relaxing with a morning cup of coffee or unwinding after a long day. One assigned parking spot (#70) along with two visitor passes, providing convenience for residents and guests. Easy access to major commuter routes, shopping centers, dining options, and entertainment venues. Enjoy the best of suburban living with urban amenities nearby. Access to modern amenities, including a swimming pool, clubhouse, playgrounds and more!
- Type:
- Townhouse
- Sq.Ft.:
- 1,739
- Status:
- Active
- Beds:
- 3
- Lot size:
- 0.05 Acres
- Year built:
- 1991
- Baths:
- 3.00
- MLS#:
- VAFX2170286
- Subdivision:
- Sully Station Ii
ADDITIONAL INFORMATION
***KONA ICE AT OPEN HOUSE SATUDAY, 4/13 1-3P*** OPEN HOUSES FRIDAY, 4/12 4-6P and SUNDAY, 4/14 1-3P AS WELL!*** Welcome to Sully Station II! This 3 bedroom, 2 bathroom beautifully updated end-unit townhome comes with an updated kitchen, recessed lighting in the main living area (2024), new paint and carpet throughout (2024). The eat-in kitchen opens to a beautiful deck - ready for hosting outdoor gatherings! The primary suite boasts a walk-in closet and an updated shower (2022). This home also includes a newer water heater (2021) and newer roof (2016). The layout is thoughtfully designed for convenience and ease, featuring a walkout basement and plenty of storage throughout. Parking is a breeze with two reserved spots, a reserved visitor spot, and ample visitor street parking, ensuring you and your guests always have a place to park. Located near Westfield shopping, major routes like Route 28 and I-66, and Dulles Airport, this home is a commuter's dream. And as a resident of the sought after Sully Station II community you'll have access to a range of amenities including a community center, pool, basketball court, playgrounds, and beautiful trails, all thoughtfully designed to enhance your living experience.
- Type:
- Single Family
- Sq.Ft.:
- 1,280
- Status:
- Active
- Beds:
- 3
- Lot size:
- 0.03 Acres
- Year built:
- 1992
- Baths:
- 4.00
- MLS#:
- VAFX2170624
- Subdivision:
- Sully Station Ii
ADDITIONAL INFORMATION
***CATERED OPEN HOUSE***SATURDAY (4/13) 1-3PM, SUNDAY (4/14) 1-3PM***OFFER DEADLINE MONDAY at 12PM*** ð¡ Charming Townhome in Sully Station II, Centreville ð¡ Welcome to your new home in the sought-after community of Sully Station! This beautifully upgraded townhome offers both comfort and convenience in a prime location. This home has been meticulously maintained and boasts several upgrades including a storm door installed (2020), newer doors (2020), energy efficient windows (2020), Hvac (2021), fresh paint through out (2024) and new blinds installed (2024) ensuring energy efficiency and aesthetic appeal. Enjoy abundant natural light streaming , creating a warm and inviting atmosphere throughout the home. Each bedroom in this home features its own attached bathroom, offering privacy and convenience for everyone, you'll appreciate the comfort and functionality of these well-appointed spaces. The kitchen features stainless steel appliances and granite countertops with plenty of cabinet space, making meal prep a breeze. With 3 levels, this townhome offers ample living space, perfect for relaxing with family or entertaining guests. Step outside to your fenced-in backyard and enjoy ultimate privacy, security and a perfect space for outdoor enjoyment. Plus, relax and entertain on the scenic deck overlooking the beautifully landscaped open space. Meticulously planted trees by the county to attract birds and create a picturesque backdrop, ensuring a tranquil ambiance in every season. This home offers 1 assigned parking space for residents and an additional for guests with pass. Residents of Sully Station II enjoy access to a range of amenities, including a pool, tennis courts, three basket ball courts and scenic walking trails, from shopping and dining options to parks and entertainment venues, all within easy reach. Don't miss out on the opportunity to call this beautifully upgraded townhome your own! Schedule a showing today and experience the comfort and convenience of Sully Station II living.
- Type:
- Single Family
- Sq.Ft.:
- 2,010
- Status:
- Active
- Beds:
- 3
- Lot size:
- 0.03 Acres
- Year built:
- 1985
- Baths:
- 4.00
- MLS#:
- VAFX2170700
- Subdivision:
- Little Rocky Run
ADDITIONAL INFORMATION
This stunning and well maintained interior Townhome is ideally situated near Centreville, offering a perfect combination of convenience and comfort. Boasting 3 beds and 4 baths (3full and 1 half). Updated kitchen and on 2024, including New Cabinets, HVAC replaced on 2020, Roof 2023, siding 2023, Stove 2024, Microwave 2024, fresh paint 2024, Carpet 2024, update front Porch 2022 . The interior has been upgraded, with fresh paint throughout all levels on 2024. Low HOA fees. Convenience meets sophistication with a dedicated laundry room in the basement, patioed and fenced backyardâa haven of tranquility requiring minimal upkeep. Closed to IAD Airport, walking distance to Lotte, Bus station and shopping center. This turnkey property is in pristine condition, offering a splendid opportunity to transform it into your home sweet home just in time. Please remove shoes or wear shoe covers.
- Type:
- Single Family
- Sq.Ft.:
- 8,489
- Status:
- Active
- Beds:
- 5
- Lot size:
- 5.84 Acres
- Year built:
- 2004
- Baths:
- 7.00
- MLS#:
- VAFX2172500
- Subdivision:
- Jillians Forest
ADDITIONAL INFORMATION
Exquisite, custom California-style stone and stucco home nestled on almost 6 private acres backing to parkland! This one-of-a-kind home offers a plethora of luxurious features that will take your breath away and is nothing short of an architectural masterpiece. From tree-lined driveway to the cobblestone paths of Pennsylvania bluestone and custom wrought iron gates, you will be drawn into the award-winning landscape. The front was designed for all seasons with evergreens, Japanese Maples, pampas grasses, roses, and boxwoods. There is plenty of parking in the 4-car garage or long driveway. The award-winning backyard has been elevated to the level of a private resort and is breathtaking including boulders unearthed in construction placed to accommodate the waterfalls that flow into the heated freeform black bottom saltwater pool, an in-ground hot tub, masonry walls, bluestone walkways, terraces, and paver patios. An outdoor granite island and built-in grill create the perfect setting for alfresco dining, while the outdoor stone fireplace adds warmth to those chilly evenings. The separate, 2 level pool house features bifold patio doors that open to the dramatic landscape, a custom barrel ceiling, loft space, a wet bar, a full bathroom, and garage storage space. (pool house is large enough to be potential living quarters-about 1,050 sq. ft.) Step inside the home to be greeted by a grand foyer and elegant staircase. The chef's kitchen is perfect for the culinary enthusiast, complete with high-end appliances including a SubZero refrigerator, 6-burner Dacor stovetop, 2 Dacor convection ovens, a Meile dishwasher, and even a deep fryer/steamer. There are also two granite islands, a pot filler, prep sinks, a walk-in pantry, and a breakfast bay overlooking the spectacular backyard oasis. The kitchen flows into the sunlit family room featuring a floor-to-ceiling stone fireplace & built-ins and the banquet-sized dining room offers a butler's pantry. The main level library boasts custom cherry shelves, creating the ideal space for relaxation and quiet study. No expense has been spared in the construction of this home, as evidenced by the main-level primary BR and sliding glass doors that open to a private 4-season room heated by a quaint gas fireplace. The ensuite bath offers a heated floor, dual vanities, a soaking /bubbling tub, a towel warmer, a separate shower with rain shower heads, and a 184 sq. ft. walk-in closet with custom shelving/drawers. The 2nd family staircase has custom-built cabinets and cubbies plus access from the garage or front. Glass French doors open to the private office between the 1st and 2nd floor yielding privacy. The upper level features a den (perfect for a playroom or 4th BR) and 3 more spacious bedrooms with ample closet space. Three ensuite bathrooms complete the upper level, one with hall access. Entertain in style in your expansive walkout basement with a custom-built stone/ wood wet bar with storage, dishwasher drawer, and sink. The media room is equipped with movie chairs (seating for 9) and surround sound. For those who appreciate the finer things, the basement offers a wine-tasting room with a barrel ceiling and a climate-controlled wine cellar creating a truly luxurious experience. 50 zone irrigation system*tankless water system*3-zone heat pumps*400 amp service*whole house generator protects 200 amps* Conveniently located near shopping, parks, and restaurants. Believe it or not, there is MUCH MORE!
- Type:
- Single Family
- Sq.Ft.:
- 1,408
- Status:
- Active
- Beds:
- 3
- Lot size:
- 0.04 Acres
- Year built:
- 1993
- Baths:
- 2.00
- MLS#:
- VAFX2168178
- Subdivision:
- Sully Station Ii
ADDITIONAL INFORMATION
- Type:
- Townhouse
- Sq.Ft.:
- 1,684
- Status:
- Active
- Beds:
- 3
- Lot size:
- 0.04 Acres
- Year built:
- 2000
- Baths:
- 3.00
- MLS#:
- VAFX2171730
- Subdivision:
- Compton Village
ADDITIONAL INFORMATION
Offer fell through on financing - Stunningly Renovated 3 Bedroom End Unit Townhouse with Modern Amenities! Welcome to your dream home! This meticulously renovated 3 bedroom, 2.5 bathroom end unit townhouse offers luxurious living spaces and contemporary features throughout. From top to bottom, this home has been thoughtfully updated to provide the utmost comfort and style. Main Level Features: Upon entry, you're greeted with a spacious coat closet for added convenience. The bright and airy eat-in kitchen boasts decorative 42-inch cabinets, tile backsplash, granite counters, and stainless steel appliances, including a 5-burner gas stove and Kitchen-Aid refrigerator. The adjacent living room/dining room is highlighted by crown molding, a bay window, and double windows with blinds, creating a perfect space for entertaining. A convenient powder room and laundry room with Maytag front-loading washer and dryer complete the main level, with shelving providing ample storage or pantry space. Second Level: Retreat to the second level, where you'll find the third bedroom featuring three windows and a spacious closet. A full bathroom with a vanity, mirrored medicine cabinet and shower stall is also located on this level, along with a cozy family room featuring three windows and French doors. Top Level: The top level offers two additional bedrooms connected by a Jack & Jill bathroom, perfect for family or guests. The large corner bedroom is also a great option for the primary bedroom. The Jack and Jill bathroom features double sinks, a linen closet, a mirrored medicine cabinet, and both a shower with a tub and a separate shower stall. Bedroom #2 includes a large double-door closet and two windows, while the corner bedroom boasts double closets, carpeting, and four windows. Additional Updates: In 2024, the kitchen, bathrooms, main level flooring, paint, light fixtures, and door hardware were all refreshed to reflect modern tastes. The HVAC and water heater were replaced in 2021, providing peace of mind for years to come. Community Amenities: Enjoy the many amenities of Compton Village, including a community center, pool, two tennis courts, a general-purpose court, four tot lots, nature trails, and a picturesque pond with a fountain and gazebo. Convenient Location: Located near major routes such as 28, 29, and 66, this home offers easy access to Wegmans in Chantilly, Trader Joe's, Dulles Airport, and an abundance of shops and restaurants. Don't miss out on the opportunity to call this exquisite townhouse your new home!
- Type:
- Single Family
- Sq.Ft.:
- 2,588
- Status:
- Active
- Beds:
- 4
- Lot size:
- 0.2 Acres
- Year built:
- 1986
- Baths:
- 3.00
- MLS#:
- VAFX2170910
- Subdivision:
- Country Club Manor
ADDITIONAL INFORMATION
***Offer Deadline- Monday, 4/8 at 10 AM ***This is the one you have been waiting for, this home has it all! Welcome home to This well-maintained 4 bed, 3 bath rambler with all the bells and whistles. Pride of ownership is evident throughout, this home has been cared for very well by the sellers and is in excellent shape for the next owners. Recent updates include a newer AC system (2018), new components in furnace, new roof (2016), updated kitchen with stainless steel appliances and granite counters, new fence (2021), new driveway (2022), new floors in the rec room (2021), new hardwood floors on the main level, new French drain (2023), and many, many more. High ceilings enhance the spacious feel of this open-layout home. Situated in The Fairways development with no through streets, the picturesque backyard features a very productive vegetable garden with a large 10x10 shed, compost pile for the garden, outdoor fire pit, firewood storage area, and a gorgeous patio right off of the sunlit breakfast room. Storage will be a breeze with plentiful attic storage space. Special features of this amazing home include a secret kids play area, direct access to the yard from the master bedroom, custom closets, wet bar in the living room, smart garage system, alarm system with cameras, remote front door control, and many more. Enjoy low energy bills- The owners though fully installed a vapor barrier in the crawl space to make this home extra energy efficient. Come tour this well cared for and beautiful home today!
- Type:
- Single Family
- Sq.Ft.:
- 1,108
- Status:
- Active
- Beds:
- 3
- Lot size:
- 0.25 Acres
- Year built:
- 1977
- Baths:
- 2.00
- MLS#:
- VAFX2167210
- Subdivision:
- Pleasant Hill
ADDITIONAL INFORMATION
15325 Blueridge View sits on a lovely lot that has been cared for. A graceful entry with a stone paver sidewalk and stacked stone planter that contains a Japanese Myrtle welcome you home. Open your front storm door into this updated split foyer, where you will head into the soul of the home, the renovated kitchen. The kitchen has ceramic tile, stainless steel appliances, and white shaker cabinetry, offers a culinary haven with a touch of sophistication â don't forget the dedicated wine cabinet, because every grape deserves a cozy spot! Let's talk countertops: Quartz, the crown jewel, presides over a double bowl undermount sink with a retractable faucet â convenience and elegance. As of March 2024, your living room, dining room, hall, and primary bedroom have undergone a flooring makeover, courtesy of brand-new luxury plank flooring â a touch of contemporary luxury beneath your feet. The primary bedroom has access to the full bath. Full bath upgrades include, a replaced vanity,the ceramic tiles, commode, lighting, and mirror. Descend to the lower level, where a family room with a wood-burning fireplace awaits, setting the stage for cozy gatherings or introspective evenings. Need a space for productivity or fitness? The finished area is tailor-made for an office or workout haven. And, of course, there's a conveniently located half bath â because comfort is key. Step outside through the sliding glass doors to a backyard eager for spring entertaining, providing a scenic backdrop to your gatherings. An unfinished area with ample windows beckons, offering the potential for a fourth bedroom or a space tailored to your needs. As you park your vehicle in the 1-car garage, appreciate the newer door installed in 2022, complete with a windowed panel inviting natural light. The home, nestled on a beautiful lot backing to a community treed-save area, radiates a sense of peace and connection with nature. In Pleasant Hill, where wide streets come with bike lanes and sidewalks, the location bridges the gap between highways 28/29, Braddock Road, and Highway 50 (John Mosby Hwy). Commuting, shopping, and even jet-setting from Dulles International Airport become seamless components of your lifestyle. It's not just a house; it's a harmonious blend of comfort, style, and thoughtful design!
- Type:
- Single Family
- Sq.Ft.:
- 2,597
- Status:
- Active
- Beds:
- 4
- Lot size:
- 0.21 Acres
- Year built:
- 1985
- Baths:
- 4.00
- MLS#:
- VAFX2170830
- Subdivision:
- Sequoia Farms
ADDITIONAL INFORMATION
Located on a quiet street this wonderful 4 bedroom 2 car garage home in sought after Sequoia Farms is a gem that does not disappoint. Open floor plan with luxury vinyl plank flooring throughout the main level. Eat in kitchen with granite counter tops, stainless steel appliances and backsplash. The two story family room is open to the kitchen and is the perfect lay out for entertaining with built ins and cozy fireplace. Wall of windows provide great natural light and access to the deck which sits on a fantastically private fenced in yard overlooking tress with shed to store your tools. Dining room off the kitchen opens to living room for additional entertaining and living space. The stairs to the upper level have a beautiful wrought iron banister and lead to the Ownerâs Suite with cathedral ceiling, two closets, and updated ensuite bathroom with oversized shower. Three additional bedrooms are located upstairs and share a hall bathroom. The open lower level is a great rec room with tons of recessed lighting, large storage, laundry room, and a half bathroom. Updated electrical, newer HVAC and gutter guards installed. Great community minutes to major commuting routes, shopping, dining and everything Centreville has to offer.
© BRIGHT, All Rights Reserved - The data relating to real estate for sale on this website appears in part through the BRIGHT Internet Data Exchange program, a voluntary cooperative exchange of property listing data between licensed real estate brokerage firms in which Xome Inc. participates, and is provided by BRIGHT through a licensing agreement. Some real estate firms do not participate in IDX and their listings do not appear on this website. Some properties listed with participating firms do not appear on this website at the request of the seller. The information provided by this website is for the personal, non-commercial use of consumers and may not be used for any purpose other than to identify prospective properties consumers may be interested in purchasing. Some properties which appear for sale on this website may no longer be available because they are under contract, have Closed or are no longer being offered for sale. Home sale information is not to be construed as an appraisal and may not be used as such for any purpose. BRIGHT MLS is a provider of home sale information and has compiled content from various sources. Some properties represented may not have actually sold due to reporting errors.
Centreville Real Estate
The median home value in Centreville, VA is $570,000. This is higher than the county median home value of $523,800. The national median home value is $219,700. The average price of homes sold in Centreville, VA is $570,000. Approximately 67.44% of Centreville homes are owned, compared to 29.15% rented, while 3.41% are vacant. Centreville real estate listings include condos, townhomes, and single family homes for sale. Commercial properties are also available. If you see a property you’re interested in, contact a Centreville real estate agent to arrange a tour today!
Centreville, Virginia has a population of 74,627. Centreville is more family-centric than the surrounding county with 43.84% of the households containing married families with children. The county average for households married with children is 40.57%.
The median household income in Centreville, Virginia is $107,605. The median household income for the surrounding county is $117,515 compared to the national median of $57,652. The median age of people living in Centreville is 36.4 years.
Centreville Weather
The average high temperature in July is 86.2 degrees, with an average low temperature in January of 23.7 degrees. The average rainfall is approximately 42.8 inches per year, with 21.7 inches of snow per year.
