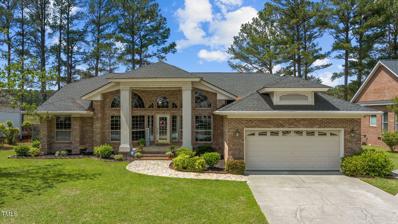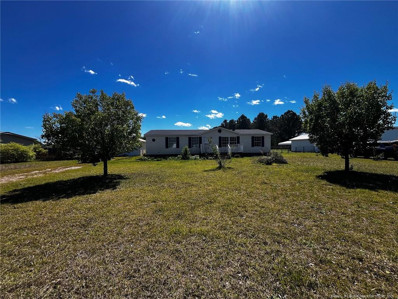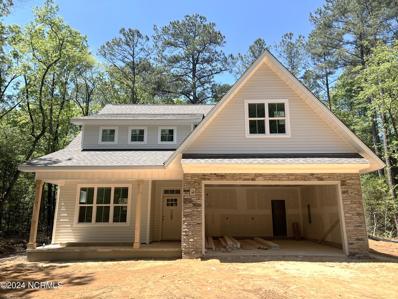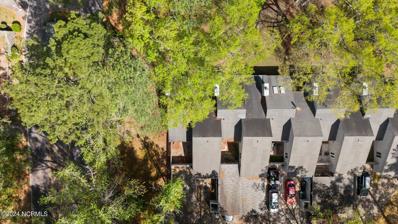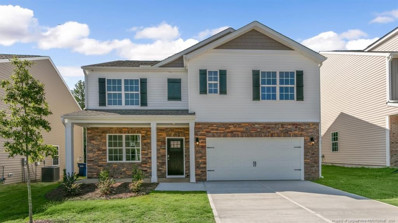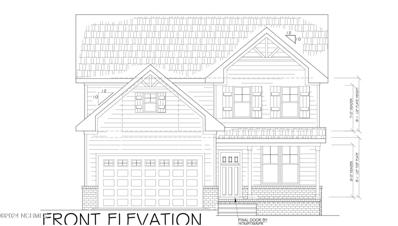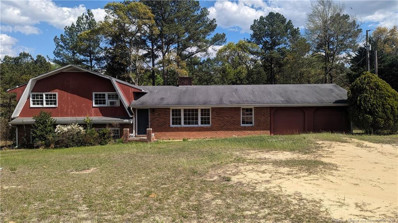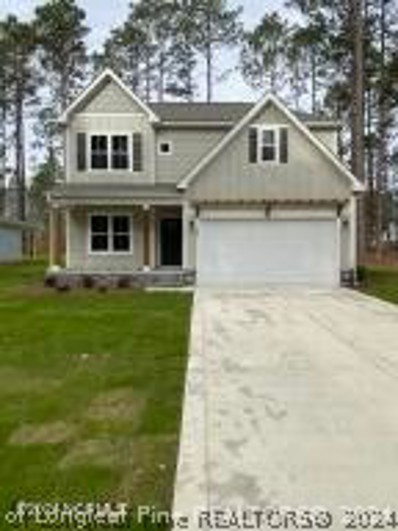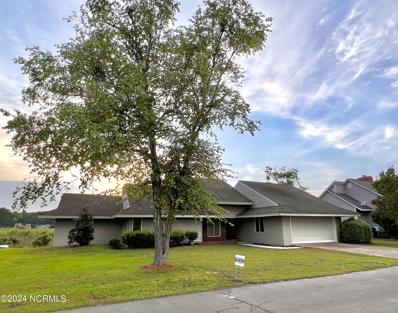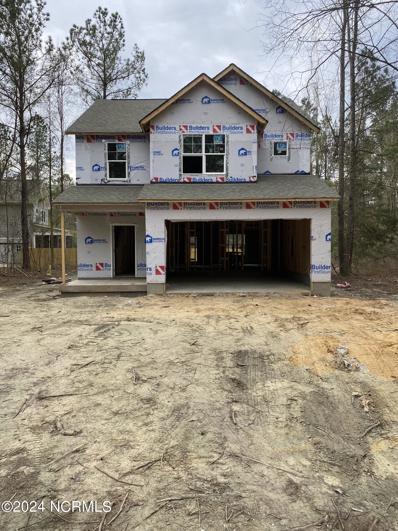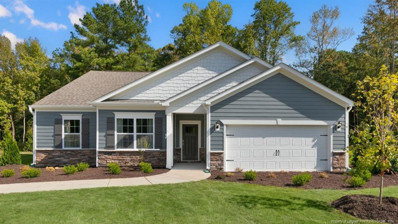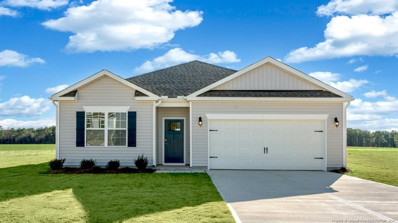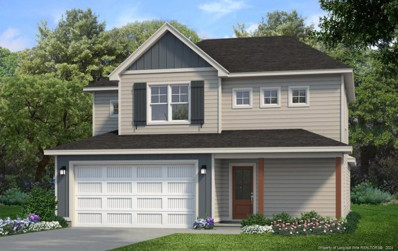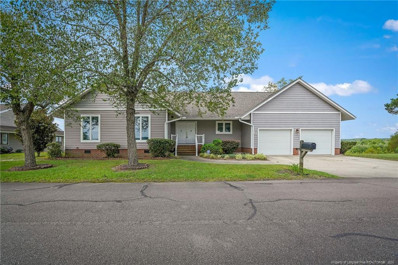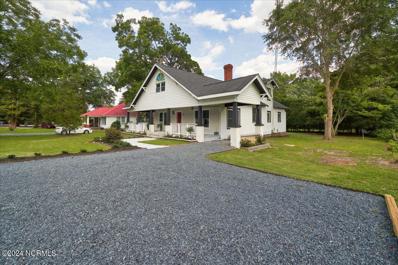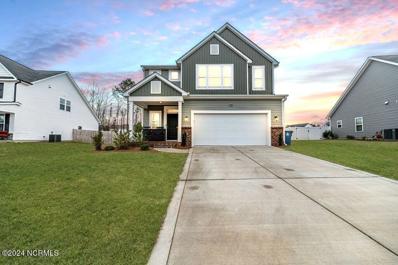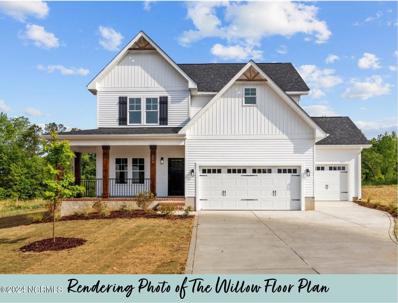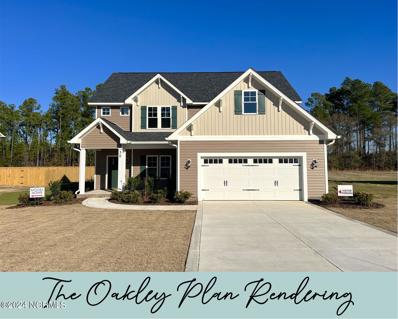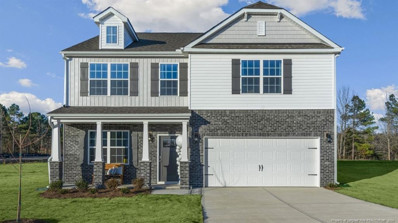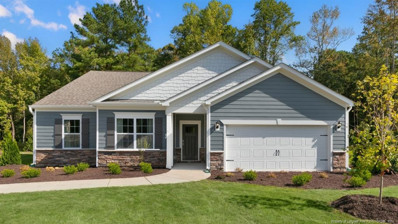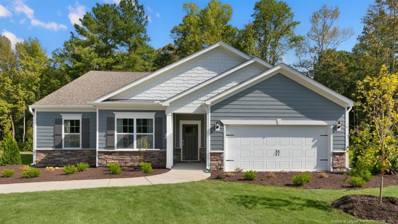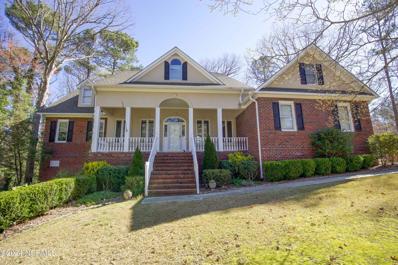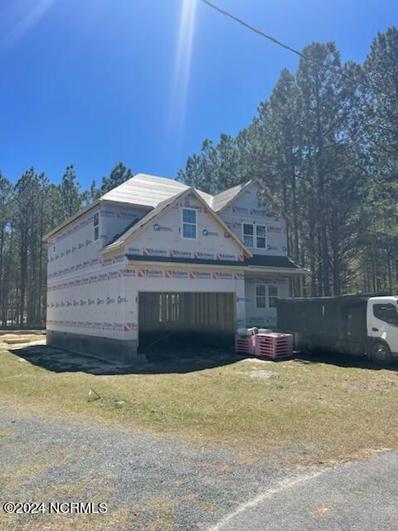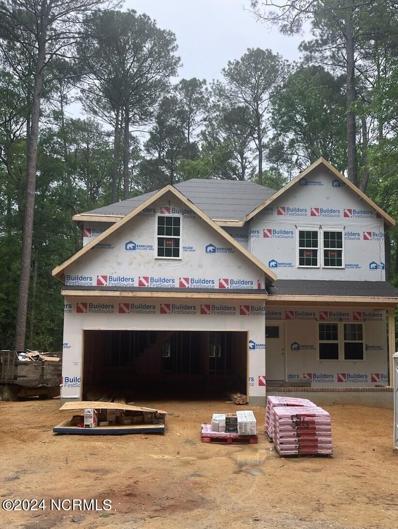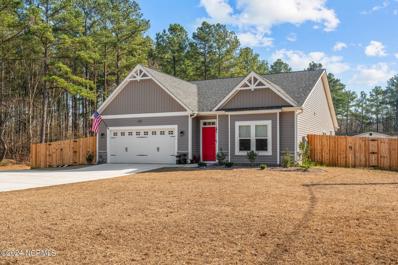Vass NC Homes for Sale
$560,000
1247 Greenbriar Drive Vass, NC 28394
- Type:
- Single Family
- Sq.Ft.:
- 3,297
- Status:
- NEW LISTING
- Beds:
- 4
- Lot size:
- 0.27 Acres
- Year built:
- 1997
- Baths:
- 2.00
- MLS#:
- 10025291
- Subdivision:
- Woodlake
ADDITIONAL INFORMATION
Welcome to this exquisite brick ranch nestled in the picturesque setting of Wood Lake Country Club community. Custom-built with meticulous attention to detail, this waterfront home is a perfect blend of elegance and comfort. As you enter, you're greeted by a spacious interior adorned with hardwood floors and tasteful finishes throughout. The formal living room and dining room offer a seamless flow, ideal for both entertaining and everyday living. The kitchen is a chef's delight, featuring granite counters and ample space for culinary creations. With four bedrooms and two baths, including a luxurious primary suite, there's plenty of room for relaxation and privacy. The highlight of this home is the large bonus room, complete with custom cabinets and a cozy fireplace, creating a perfect retreat for gatherings or quiet evenings in. Step outside to discover your own private oasis. The backyard boasts a private boat dock, a workshop for hobbies or storage, and a small fenced area with a convenient doggie door for your furry companion to enjoy the outdoors safely. Experience the charm of waterfront living combined with the amenities of Wood Lake Country Club. Don't miss the opportunity to make this stunning home yours!
$174,500
4768 Lobelia Road Vass, NC 28394
- Type:
- Other
- Sq.Ft.:
- n/a
- Status:
- NEW LISTING
- Beds:
- 3
- Lot size:
- 1.38 Acres
- Year built:
- 1996
- Baths:
- 2.00
- MLS#:
- LP723233
ADDITIONAL INFORMATION
Great potential on large 1.38 acre lot but needs some TLC. Prior rental investment with great location. Level and deep lot with trees to rear. Detached 2 Car garage. NEW ROOF. Updated HVAC.
$467,500
844 Riverbirch Drive Vass, NC 28394
- Type:
- Single Family
- Sq.Ft.:
- 2,835
- Status:
- NEW LISTING
- Beds:
- 3
- Lot size:
- 0.31 Acres
- Year built:
- 2024
- Baths:
- 3.00
- MLS#:
- 100440440
- Subdivision:
- Woodlake
ADDITIONAL INFORMATION
The Sapphire Plan from M&L Custom Homes!Estimated Completion Date is 6/28/24!Up to $2500 Lender Credit with Rita Hairston/Main Street Home Loans.Covered Front Porch leads into foyer with private office to your side. Head past coat closet and half bath into the Great Room with Gas Logs Fireplace and open concept to Kitchen/Dining Area. Kitchen provides large center island, granite counters, and walk-in pantry! Dining Area provides natural lighting and access to back covered porch! 1st Floor Owners Suite - walk-in shower, soaking tub, huge walk-in closet! All other bedrooms upstairs! Loft Space and Bonus Room on 2nd floor with endless list of uses! 2 other spacious bedrooms with walk-in closets and full guest bath!
$175,000
101 Mallards Cove Vass, NC 28394
- Type:
- Townhouse
- Sq.Ft.:
- 1,141
- Status:
- Active
- Beds:
- 2
- Lot size:
- 0.07 Acres
- Year built:
- 1989
- Baths:
- 2.00
- MLS#:
- 100439323
- Subdivision:
- Woodlake
ADDITIONAL INFORMATION
Welcome to your dream townhouse nestled within the prestigious Woodlake community!Pull into your two designated parking spaces and enter an enclosed front patio allowing you privacy while outdoors!Enter the front door into an open concept floorplan. The kitchen has a new refrigerator, microwave and range. The spacious kitchen layout is perfect for entertaining! The kitchen opens into a generous living area featuring a wood burning fireplace, expansive windows and two skylights allowing an abundance of natural light!The primary suite has a vaulted ceiling and attached private bathroom with a double vanity and walk-in closet. The second bathroom and spacious bedroom offer privacy for guest or resident! Woodlake boasts a new pro-shop, golf course, restaurant, patio and so much more(membership required)!
- Type:
- Single Family
- Sq.Ft.:
- n/a
- Status:
- Active
- Beds:
- 5
- Lot size:
- 0.27 Acres
- Year built:
- 2024
- Baths:
- 3.50
- MLS#:
- LP723007
- Subdivision:
- North Gate
ADDITIONAL INFORMATION
Introducing The Hayden, a stunning 5-bedroom, 3-bathroom residence offering a generous 2,511 square feet of living space. Boasting a thoughtfully designed layout, this home features a dedicated home office and a guest bedroom with a full bath on the main level, providing both functionality and convenience. The elegant foyer welcomes you into a space adorned with luxury vinyl plank flooring throughout the main level, creating a stylish and durable foundation. The heart of the home is the oversized island in the kitchen, topped with granite countertops, offering a perfect blend of elegance and practicality. Upstairs, discover a primary suite that ensures privacy with two walk-in closets and a luxurious en-suite bathroom. The spacious loft provides endless potential to create an additional versatile living space. With an intelligent and functional yet intimate layout, The Hayden is designed to cater to modern living needs, offering both comfort and sophistication. versatile living space. With an intelligent and functional yet intimate layout, The Hayden is designed to cater to modern living needs, offering both comfort and sophistication.
$539,000
984 Greenbriar Drive Vass, NC 28394
- Type:
- Single Family
- Sq.Ft.:
- 2,395
- Status:
- Active
- Beds:
- 5
- Lot size:
- 0.4 Acres
- Year built:
- 2024
- Baths:
- 4.00
- MLS#:
- 100439282
- Subdivision:
- Woodlake
ADDITIONAL INFORMATION
NEW CONSTRUCTION!! Formyduval Homes is offering a $10,000 incentive! Use Rosegate Mortgage to get an additional $2500 towards closing costs. Welcome to a beautiful 5 bedroom, 3 1/2 bathroom home located in one of Vass's most desirable neighborhoods, Woodlake. This home offers 1 Primary suite, 1 1/2 full bathrooms on the main level and 4 additional bedrooms and two full bathrooms on the second level. Rooms may have multiple uses such as office spaces, workout, and bonus rooms for entertaining guests. Find LVP floor coverings on the first floor and LVP in the bedrooms. The kitchen offers granite countertops and an island. Enjoy quartz countertops in all of the bathrooms. The Master bathroom offers a tile shower. Have the convenience of a washer/dryer in your Primary closet as well as on the second level of your home. Large back back deck over looking the expansive back yard. Foundation walls will be bricked all the way around. This beautiful home is minutes away from US 1, and a short commute to Fort Liberty, Southern Pines, Pinehurst and Raleigh. The Village of Pinehurst and Moore Regional hospital is a 30 min commute. Enjoy the feel of a private community living in Woodlake. Woodlake has recently renovated the Maples Golf course and the damn renovation is underway for the lake to return in 2024-2025. From new amenities to Marina development to include rental boat slips, Woodlake Country Club has laid out a Master Development Plan over the next 18-24 months. (See Timeline in Photos) of the phased approach to amenity development which include the opening of the Maples Course, rentable condos, Driving range, Clubhouse with events and dining, as well as a 10,000 SF Fitness and Indoor pickle ball facility in 2024. (Information Provided by Woodlake) Inquiry at the pro shop in Woodlake about membership opportunities. Photo Updated:
$292,000
5027 Us-1 Highway Vass, NC 28394
- Type:
- Single Family
- Sq.Ft.:
- n/a
- Status:
- Active
- Beds:
- 3
- Lot size:
- 3.89 Acres
- Year built:
- 1968
- Baths:
- 2.00
- MLS#:
- LP722961
ADDITIONAL INFORMATION
Situated on nearly 4 acres, this property features a spacious 3-bedroom, 2-bathroom layout upstairs, complemented by an unfinished basement that could easily be converted into additional living space. The location on Hwy 1 offers commercial potential (Buyer to verify zoning uses). The kitchen, remodeled a decade ago, has granite countertops and modern amenities, while hardwood floors and a fireplace enhance the cozy charm. With formal living and dining areas, plus ample room for expansion, this property is brimming with possibilities. Septic tank was recently pumped. Don't miss out—schedule your viewing today! Property is being sold as is.
$405,000
728 Elderberry Drive Vass, NC 28394
- Type:
- Single Family
- Sq.Ft.:
- 2,305
- Status:
- Active
- Beds:
- 4
- Year built:
- 2024
- Baths:
- 3.00
- MLS#:
- 722635
- Subdivision:
- Woodlake
ADDITIONAL INFORMATION
The Argyle Plan presented by The Ascot Corporation offers custom finishes throughout. Exterior includes two car garage, hardie plank siding, energy efficient double paned windows, and covered front and back porches. As you enter the front door you are greeted with LVP flooring throughout the main living spaces. The open floor plan leads from Family Room, Breakfast Nook, into Kitchen. Kitchen includes ample storage space, granite countertops, brushed gold and oil rubber bronze hardware, tile backsplash and oversized kitchen island. The Owner's suite upstairs with walk in closet and well appointed master bathroom. Two additional bedrooms upstairs share full bathroom. The plan also includes a spacious bonus room! The Woodlake North Side Golf course is currently open and ready for member play. Lake Surf dam is currently under construction and estimates have completion date for 2024. Woodlake Country Club Membership information has been announced!
$500,000
815 Castleberry Court Vass, NC 28394
- Type:
- Single Family
- Sq.Ft.:
- 1,965
- Status:
- Active
- Beds:
- 3
- Lot size:
- 0.16 Acres
- Year built:
- 1986
- Baths:
- 2.00
- MLS#:
- 100437288
- Subdivision:
- Woodlake
ADDITIONAL INFORMATION
$5,000 Seller concessions!!! Welcome to a masterpiece of architectural design by the iconic Frank Lloyd Wright, nestled on the serene shores of a picturesque lakescape in Woodlake Country Club. This meticulously updated home seamlessly blends nature and modernity, offering a truly unique living experience. The spacious living area, bathed in natural light, features tasteful finishes and thoughtfully curated details throughout. Large windows frame stunning views of the tranquil waters, creating a sense of connection with the surrounding landscape.The gourmet kitchen has been redesigned with new appliances, cabinetry, and elegant countertops featuring a waterfall countertop design, providing the perfect space for culinary enthusiasts and casual dining alike. Adjacent is the dining area, where you can savor meals while enjoying the soothing sounds of the outdoors. Retreat to the master suite, a sanctuary of comfort and relaxation, featuring expansive windows that frame captivating vistas of the waterfront. Outside, the grounds invite you to unwind and connect with nature. Experience lakeside living and golf at its finest - schedule your private tour today! The lakebed is currently dry while dam construction is underway and on schedule to be completed and lake filled.
$349,900
439 Moss Pink Drive Vass, NC 28394
- Type:
- Single Family
- Sq.Ft.:
- 1,857
- Status:
- Active
- Beds:
- 3
- Lot size:
- 0.14 Acres
- Year built:
- 2024
- Baths:
- 3.00
- MLS#:
- 100436646
- Subdivision:
- Woodlake
ADDITIONAL INFORMATION
The Hamel plan presented by the Ascot Corporation offers custom finishes throughout. Exterior includes two car garage, hardie plank siding, energy efficient double paned windows, and covered back and front porches. As you enter the front door you are greeted with LVP flooring throughout the main living spaces. The home boasts over 1,850 sqft of well designed living space. The downstairs includes an open floor plan leading from living room, kitchen, then dining room. Kitchen includes ample storage space, granite countertops, brushed nickel hardware, tile backsplash . Owner's suite upstairs with walk in closet and well appointed owner bathroom. The Hamel plan also includes a large loft area. Two additional bedrooms upstairs share full bathroom via jack and jill. The Woodlake North Golf course is currently open to member play. Lake Surf dam construction underway and estimated completion for 2024. Woodlake Country Club membership information has been announced.
- Type:
- Single Family
- Sq.Ft.:
- n/a
- Status:
- Active
- Beds:
- 4
- Lot size:
- 0.31 Acres
- Year built:
- 2024
- Baths:
- 2.00
- MLS#:
- LP722260
- Subdivision:
- North Gate
ADDITIONAL INFORMATION
The Booth has it all and all on one floor. A kitchen with granite countertops, Gray cabinets, stainless steel appliances and a large island overlooks a spacious great room. The kitchen is open to a dining area which opens to a covered porch perfect for enjoying warm Carolina nights! The Booth also features four spacious bedrooms with plenty of closet space and bathrooms with dual bowl vanities. Quality materials and workmanship throughout, with superior attention to detail, plus a one-year builder’s warranty and 10-year structural warranty.
- Type:
- Single Family
- Sq.Ft.:
- n/a
- Status:
- Active
- Beds:
- 4
- Lot size:
- 0.32 Acres
- Year built:
- 2024
- Baths:
- 2.00
- MLS#:
- LP721553
- Subdivision:
- North Gate
ADDITIONAL INFORMATION
The Cali has it all and all on one floor. A kitchen with granite countertops, Gray cabinets, stainless steel appliances and a large island overlooks a spacious great room. The kitchen is open to a dining area which opens to a covered porch perfect for enjoying warm Carolina nights! The Booth also features four spacious bedrooms with plenty of closet space and bathrooms with dual bowl vanities. Quality materials and workmanship throughout, with superior attention to detail, plus a one-year builder’s warranty and 10-year structural warranty.
$374,000
807 Thrush Drive Vass, NC 28394
- Type:
- Single Family
- Sq.Ft.:
- n/a
- Status:
- Active
- Beds:
- 4
- Year built:
- 2023
- Baths:
- 2.50
- MLS#:
- LP721997
- Subdivision:
- Woodlake
ADDITIONAL INFORMATION
The Jura plan presented by the Ascot Corporation offers custom finishes throughout. Exterior includes two car garage, hardie plank siding, energy efficient double paned windows, and covered front and back porches. As you enter the front door you are greeted with LVP flooring through the main living areas. The home boasts over 2,100 sqft of well designed living space. The downstairs includes an open floor plan leading from Dining room, Kitchen and Family room. Kitchen includes ample storage with soft close cabinetry, granite countertops, brushed nickel hardware, and tile backsplash. Downstairs owner's suite with spacious closet and well appointed primary bathroom. The Jura plan includes a large Loft/Bonus room. Three additional bedrooms upstairs share a full bathroom. The Woodlake North Side Golf Course is open and available for member play. Work is currently taking place to return water to Lake Surf. Short commute to Fort Liberty, Southern Pines, Pinehurst and First Health. Side Golf Course is open and available for member play. Work is currently taking place to return water to Lake Surf. Short commute to Fort Liberty, Southern Pines, Pinehurst and First Health.
$455,000
825 Castleberry Court Vass, NC 28394
- Type:
- Single Family
- Sq.Ft.:
- n/a
- Status:
- Active
- Beds:
- 3
- Year built:
- 1987
- Baths:
- 3.00
- MLS#:
- LP721555
- Subdivision:
- Woodlake
ADDITIONAL INFORMATION
Wake up and come home to wonderful vistas! Your chance to live on the lake at Woodlake CC! Amazing views across the lake basin! Come see this beautiful and upgraded home in this private gated community. Nicely appointed. Sunken living room, brick fireplace,cathedral ceilings, panoramic views, well equipped kitchen with breakfast bar, and granite counters. Features a separatemaster suite opening to rear deck and a fantastic sunroom with full bath. Waterfront has bulkhead and large boat dock. The lake basin is currently dry, but dam construction is well underway and ahead of schedule. The Maples Golf Course is open, and the newly remodeled club will open soon. For more information on the community recreational facilities visit www.woodlaketoday.com andfor POA information: https://engage.goenumerate.com/s/woodlakepoa/home.php. https://engage.goenumerate.com/s/woodlakepoa/home.php.
$416,000
121 N Alma Street Vass, NC 28394
- Type:
- Single Family
- Sq.Ft.:
- 2,965
- Status:
- Active
- Beds:
- 3
- Lot size:
- 0.43 Acres
- Year built:
- 1950
- Baths:
- 3.00
- MLS#:
- 100433324
- Subdivision:
- Other
ADDITIONAL INFORMATION
Welcome to this fully renovated house in the charming town of Vass! 3 bedrooms, 3 bathrooms, 2 additional rooms perfect for home office, hobby space or guest room. Kitchen furnished with modern appliances and generous yard. The interior has been thoughtfully designed with the open-concept layout. Must see!
$369,000
1100 Camellia Drive Vass, NC 28394
- Type:
- Single Family
- Sq.Ft.:
- 2,054
- Status:
- Active
- Beds:
- 4
- Lot size:
- 0.28 Acres
- Year built:
- 2020
- Baths:
- 3.00
- MLS#:
- 100432872
- Subdivision:
- Camellia Crossing
ADDITIONAL INFORMATION
This newer home boasts four bedrooms, offering ample space for families to thrive or guests to feel right at home. Its open floorplan seamlessly connects living areas, providing a welcoming ambiance for gatherings and daily life. Meticulously cared for, this residence is move-in ready, ensuring comfort and convenience from day one.Nestled in a beautiful neighborhood.Enjoy the community pool, complete with a covered area and picnic tables, perfect for soaking up the sun or hosting fun-filled gatherings. With its ideal blend of comfort and community amenities, this property is ready to welcome its next lucky owners.
$422,000
258 Johnson Street Vass, NC 28394
- Type:
- Single Family
- Sq.Ft.:
- 2,415
- Status:
- Active
- Beds:
- 4
- Lot size:
- 0.49 Acres
- Year built:
- 2024
- Baths:
- 4.00
- MLS#:
- 100432847
- Subdivision:
- Not In Subdivision
ADDITIONAL INFORMATION
Welcome to The Willow! 4 Bedroom, 3.5 Bathroom/2415 SF Home! 3 Car Garage!! Estimated Completion date of 9/4/2024 Covered Front Porch leads into foyer with Formal Dining Room + Coffered Ceilings to your left. Connected to the Kitchen that offers a large center island, granite counters, corner walk-in pantry and breakfast bar that connects to Great Room! Great Room with Gas logs fireplace and access to back covered deck! 1st floor Owners Suite with vaulted ceiling, huge walk-in closet, walk-in shower, linen closet, plus direct access to laundry from WIC! Upstairs you'll find 3 large bedrooms! Bedroom 2 with it's own private ensuite bathroom! Bedroom 3 with a massive WIC! 2nd full bathroom and a huge loft space complete the 2nd floor.
$420,750
256 Johnson Street Vass, NC 28394
- Type:
- Single Family
- Sq.Ft.:
- 2,475
- Status:
- Active
- Beds:
- 4
- Lot size:
- 0.5 Acres
- Year built:
- 2024
- Baths:
- 4.00
- MLS#:
- 100432821
- Subdivision:
- Not In Subdivision
ADDITIONAL INFORMATION
Legacy Home Construction, Inc presents the Oakley in Vass! Estimated Completion Date is 9/10/2024!Covered porch leads into foyer with office to your side. Head thru the arched pass thru with shelving on both sides and into the Great room with gas logs fireplace. Dining Area off from Kitchen that boasts large center island, granite counters, corner walk-in pantry and access to back covered patio. Mud Room and half bath sit off from Garage. All bedrooms upstairs. Owners Suite with huge walk-in closet and walk-in shower. 3 other large bedrooms all with walk-in closets, 2 full bathrooms!
- Type:
- Single Family
- Sq.Ft.:
- n/a
- Status:
- Active
- Beds:
- 4
- Lot size:
- 0.26 Acres
- Year built:
- 2024
- Baths:
- 2.50
- MLS#:
- LP721164
- Subdivision:
- North Gate
ADDITIONAL INFORMATION
Discover the epitome of comfortable living in North Gate's new community with the exquisite Wilmington floor plan. This 4-bedroom, 2.5-bathroom home spans 2,824 square feet and seamlessly blends functionality with luxury. The main level hosts a dedicated home office, convenient laundry, and a sprawling open floor plan adorned with luxury vinyl plank flooring. The kitchen is a culinary haven, featuring two islands, granite countertops, and a walk-in pantry. Large bedrooms, each boasting walk-in closets, offer ample space for relaxation. The primary suite delights with a vaulted ceiling and a full bathroom, while another full bathroom connects to a hallway bedroom. This smart home is designed for modern living. With its separate dining room and an inviting atmosphere, this residence is perfect for both cozy gatherings and lively entertaining. Conveniently located just 10 miles from Fort Liberty. We invite you to come home to the finest country living at North Gate. perfect for both cozy gatherings and lively entertaining. Conveniently located just 10 miles from Fort Liberty. We invite you to come home to the finest country living at North Gate.
- Type:
- Single Family
- Sq.Ft.:
- n/a
- Status:
- Active
- Beds:
- 4
- Lot size:
- 0.39 Acres
- Year built:
- 2024
- Baths:
- 2.00
- MLS#:
- LP721157
- Subdivision:
- North Gate
ADDITIONAL INFORMATION
The Booth has it all and all on one floor. A kitchen with granite countertops, Gray cabinets, stainless steel appliances and a large island overlooks a spacious great room. The kitchen is open to a dining area which opens to a covered porch perfect for enjoying warm Carolina nights! The Booth also features four spacious bedrooms with plenty of closet space and bathrooms with dual bowl vanities. Quality materials and workmanship throughout, with superior attention to detail, plus a one-year builder’s warranty and 10-year structural warranty.
- Type:
- Single Family
- Sq.Ft.:
- n/a
- Status:
- Active
- Beds:
- 4
- Lot size:
- 0.39 Acres
- Year built:
- 2024
- Baths:
- 2.00
- MLS#:
- LP721137
- Subdivision:
- North Gate
ADDITIONAL INFORMATION
The Booth has it all and all on one floor. A kitchen with granite countertops, Gray cabinets, stainless steel appliances and a large island overlooks a spacious great room. The kitchen is open to a dining area which opens to a covered porch perfect for enjoying warm Carolina nights! The Booth also features four spacious bedrooms with plenty of closet space and bathrooms with dual bowl vanities. Quality materials and workmanship throughout, with superior attention to detail, plus a one-year builder’s warranty and 10-year structural warranty.
$599,000
671 Hickory Hill Lane Vass, NC 28394
Open House:
Saturday, 4/27 12:00-2:00PM
- Type:
- Single Family
- Sq.Ft.:
- 3,701
- Status:
- Active
- Beds:
- 3
- Lot size:
- 0.57 Acres
- Year built:
- 1994
- Baths:
- 4.00
- MLS#:
- 100431577
- Subdivision:
- Woodlake
ADDITIONAL INFORMATION
Nestled within the gated community of Woodlake, this exquisite all-brick residence offers a blend of refined charm and cozy comfort. Upon entering, guests are welcomed into a spacious living area complemented by a formal dining room, ideal for hosting gatherings. The kitchen, updated with granite countertops and newer stainless steel appliances, offers both functionality and style. The luxurious master suite boasts dual sinks, a walk-in shower, a jetted tub, and direct access to the serene back porch, perfect for morning coffee or evening relaxation. Two additional bedrooms share a Jack-and-Jill bathroom, while the basement presents a versatile space featuring a guest room, full bathroom, and ample storage, catering to every need and lifestyle.
$392,750
747 Warbler Place Vass, NC 28394
- Type:
- Single Family
- Sq.Ft.:
- 2,200
- Status:
- Active
- Beds:
- 4
- Lot size:
- 0.25 Acres
- Year built:
- 2024
- Baths:
- 3.00
- MLS#:
- 100431053
- Subdivision:
- Woodlake
ADDITIONAL INFORMATION
Seller will provide a Home Warranty 2-10 Home Buyer Warranty, buyer can choose the following items: exterior finishes, all vinyl materials, front door color, laminate flooring, carpet, granite tops, one wall color in flat finish. Home is now under construction and has a scheduled completion date of May 1, 2024. Show anytime, no lockbox. Home is 2 levels with 4 bedrooms, 2 1/2 baths, and 2 car garage. The Lake Resort Properties does not hold Escrow monies, buyer's attorney will hold. It's a great time to buy in Woodlake Country Club as the community is revitalizing with the new Maples golf course and driving range. Dam repair work is underway. Use of lake and other club amenities require membership in the club. For more information visit www.woodlakecountryclubnc.com
$392,750
1051 Greenbriar Drive Vass, NC 28394
- Type:
- Single Family
- Sq.Ft.:
- 2,200
- Status:
- Active
- Beds:
- 4
- Lot size:
- 0.17 Acres
- Year built:
- 2024
- Baths:
- 3.00
- MLS#:
- 100430804
- Subdivision:
- Woodlake
ADDITIONAL INFORMATION
Seller will provide a Home Warranty 2-10 Home Buyer Warranty, buyer can choose the following items: exterior finishes, all vinyl materials, front door color, laminate flooring, carpet, granite tops, one wall color in flat finish. Home is now under construction and has a scheduled completion date of July 1, 2024. Show anytime, no lockbox. Home is 2 levels with 4 bedrooms, 2 1/2 baths, and 2 car garage. The Lake Resort Properties does not hold Escrow monies, buyer's attorney will hold. It's a great time to buy in Woodlake Country Club as the community is revitalizing with the new Maples golf course and driving range. Dam repair work is underway. Use of lake and other club amenities require membership in the club. For more information visit www.woodlakecountryclubnc.com
$387,500
1825 Lakebay Road Vass, NC 28394
Open House:
Sunday, 4/28 11:00-2:00PM
- Type:
- Single Family
- Sq.Ft.:
- 1,943
- Status:
- Active
- Beds:
- 4
- Lot size:
- 0.59 Acres
- Year built:
- 2022
- Baths:
- 2.00
- MLS#:
- 100430469
- Subdivision:
- Vass
ADDITIONAL INFORMATION
Close to new construction without the wait! Nearly new built in 2022 & meticulously maintained, beautiful 3 bedroom/2 bathroom ranch home w/a bonus/Flex 4th bedroom & attached 2 car garage is it! No carpet, beautiful LVP throughout, the open concept kitchen/living room is perfect for entertaining & family time. The kitchen features an island, granite countertops, plenty of cabinet space & SS appliances w/a gas fireplace in the living room. The bedrooms are generous in size & the primary has a WIC & wonderful ensuite w/dual vanity, stand up shower & soaker tub. The backyard is fully fenced in & very spacious w/a covered patio. The best part of all, NO HOA and NO City Taxes located in the heart of horse country with paved road frontage and county water. This property is conveniently located to shopping/dining and an easy commute to Fort Liberty, Southern Pines and Sanford. Photos just do not do this home justice. Come check it out, sellers are MOTIVATED offering $4500 in concessions.

Information Not Guaranteed. Listings marked with an icon are provided courtesy of the Triangle MLS, Inc. of North Carolina, Internet Data Exchange Database. The information being provided is for consumers’ personal, non-commercial use and may not be used for any purpose other than to identify prospective properties consumers may be interested in purchasing or selling. Closed (sold) listings may have been listed and/or sold by a real estate firm other than the firm(s) featured on this website. Closed data is not available until the sale of the property is recorded in the MLS. Home sale data is not an appraisal, CMA, competitive or comparative market analysis, or home valuation of any property. Copyright 2024 Triangle MLS, Inc. of North Carolina. All rights reserved.


Vass Real Estate
The median home value in Vass, NC is $313,500. This is higher than the county median home value of $225,400. The national median home value is $219,700. The average price of homes sold in Vass, NC is $313,500. Approximately 57.28% of Vass homes are owned, compared to 24.46% rented, while 18.27% are vacant. Vass real estate listings include condos, townhomes, and single family homes for sale. Commercial properties are also available. If you see a property you’re interested in, contact a Vass real estate agent to arrange a tour today!
Vass, North Carolina has a population of 616. Vass is more family-centric than the surrounding county with 37.42% of the households containing married families with children. The county average for households married with children is 28.33%.
The median household income in Vass, North Carolina is $27,857. The median household income for the surrounding county is $54,468 compared to the national median of $57,652. The median age of people living in Vass is 40.9 years.
Vass Weather
The average high temperature in July is 90.7 degrees, with an average low temperature in January of 32.5 degrees. The average rainfall is approximately 45.6 inches per year, with 0.7 inches of snow per year.
