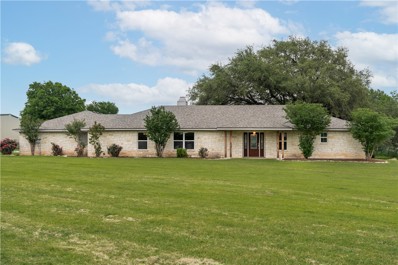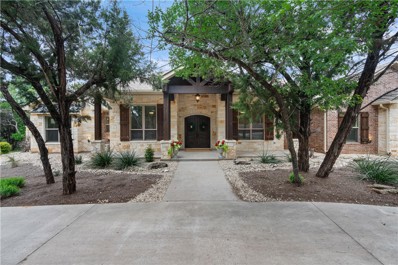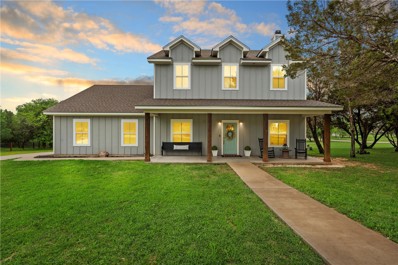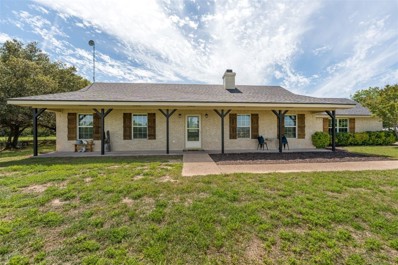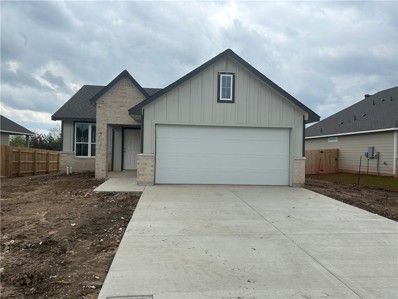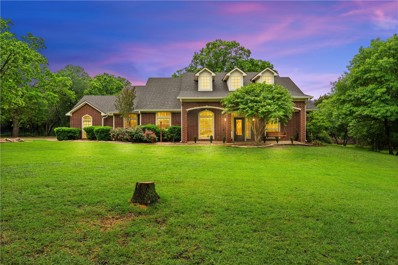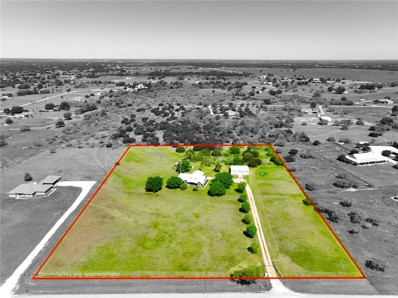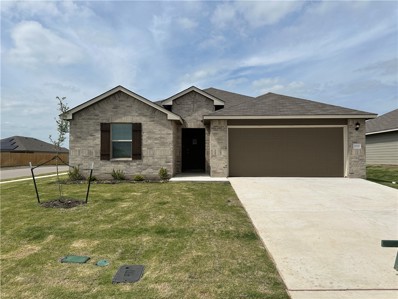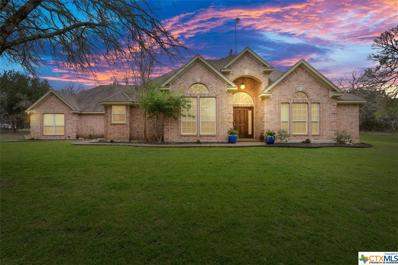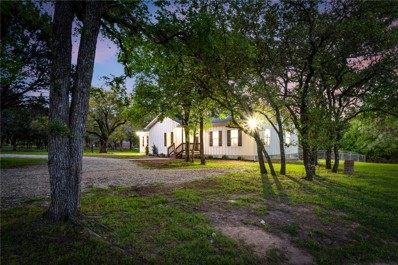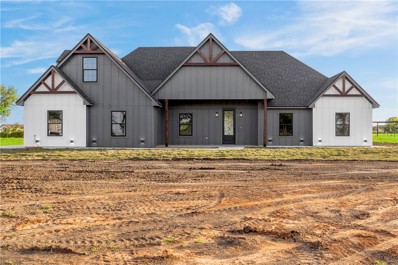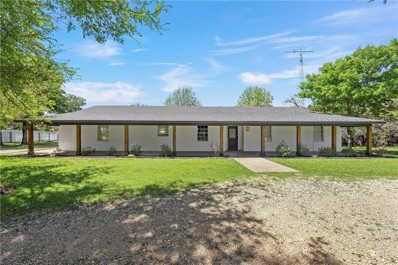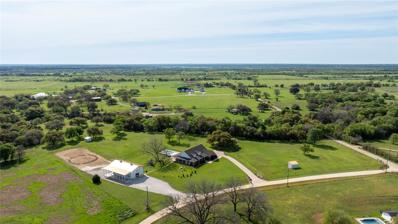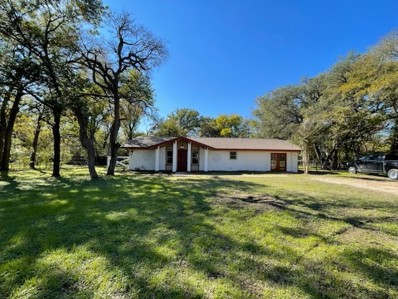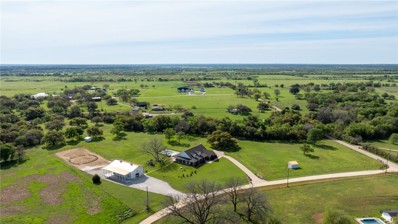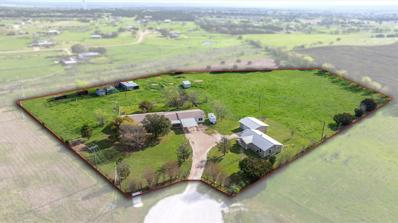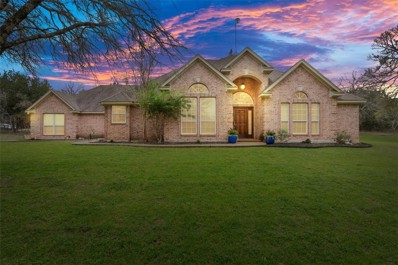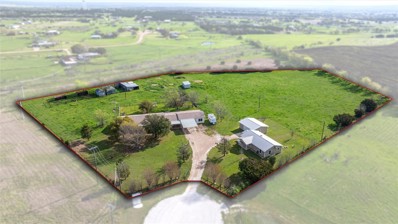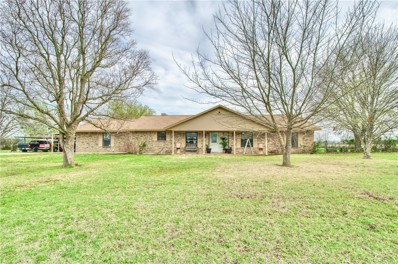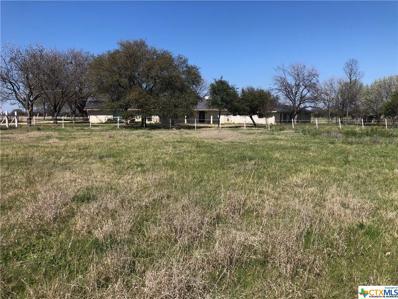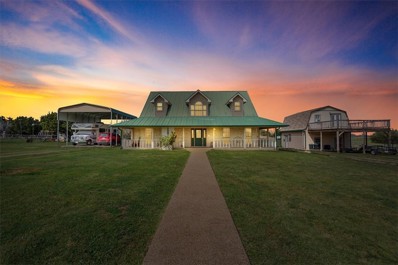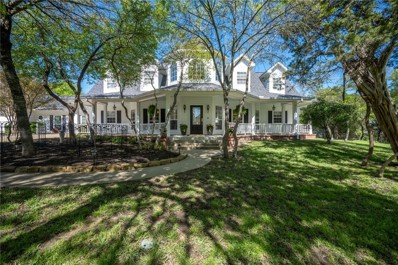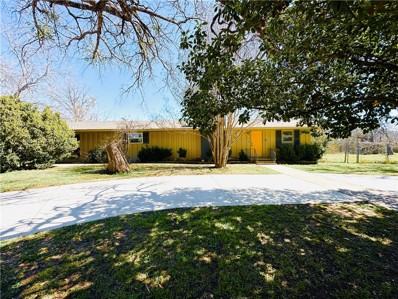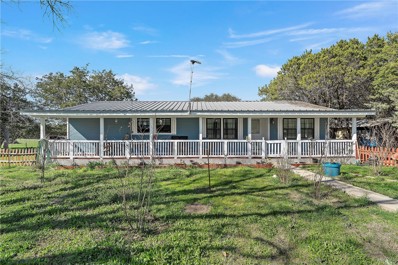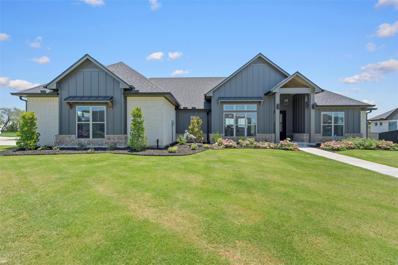China Spring TX Homes for Sale
- Type:
- Single Family-Detached
- Sq.Ft.:
- 3,461
- Status:
- NEW LISTING
- Beds:
- 4
- Lot size:
- 7.94 Acres
- Year built:
- 1977
- Baths:
- 4.00
- MLS#:
- 222213
- Subdivision:
- Nabors R W
ADDITIONAL INFORMATION
Welcome to your own private retreat in China Spring ISD! This stunning home is situated on almost 8 acres and features 4 bedrooms and 4 bathrooms. This property offers ample space and privacy for the whole family. Step into the open kitchen, dining and living area, with a stunning floor to ceiling wood burning stone fireplace sure to impress. The isolated main primary suite is over-sized, with its own doors leading to the peaceful back patio. The large primary bath features, double sinks, separate shower and jetted tub and tons of storage. Continue to be impressed by the extra large primary closet with built-in shelves and storage. Off the main area is a second living area, complete with a bar, ice maker and wine fridge for all you entertaining desires. The 3 other bedrooms feature one with its own bathroom and the other two sharing a jack and jill bathroom both with shower/tub combos. Freshly painted, and new carpet installed make this home completely move in ready to enjoy. Stepping out to the back porch, you can envision the perfect spot for a pool, complete with a convenient bathroom with porch access. The 100 year old oak tree is not only impressive, but provides ample shade for enjoying the back yard. With the beautiful land there are lots of options to utilize it for anything you need. Don't miss this rare opportunity to own a piece of paradise in China Spring ISD. Schedule your showing today!
$1,230,000
235 Lost Trail China Spring, TX 76633
- Type:
- Single Family-Detached
- Sq.Ft.:
- 4,943
- Status:
- NEW LISTING
- Beds:
- 4
- Lot size:
- 4.08 Acres
- Year built:
- 2015
- Baths:
- 4.00
- MLS#:
- 222129
- Subdivision:
- Hills of Childress Creek
ADDITIONAL INFORMATION
Experience the ultimate in luxury and serenity with this stunning home located in a cul-de-sac in the Hills of Childress Creek Subdivision. Sprawling across over 4 acres, this residence boasts private surroundings and natural woods for a peaceful retreat. Inside, discover four oversized bedrooms, each with walk-in closets and dedicated bathrooms, perfect for a growing family or visiting guests. The home features a whole house surge protector for safeguarding your electronics and large windows allowing natural views of the backyard. Double wood doors open into the cozy gathering space of the den with a vaulted ceiling, stone gas-burning fireplace, stained wooden beams, and large windows that bring in natural light. Nine-foot doors throughout the home make quite a statement and add an elegant touch. The chef-inspired kitchen is a culinary delight, complete with a pot filler, gas stove with griddle, prep sink, gorgeous granite countertops, custom cabinetry, double oven, Bosch dishwasher, storage cabinet with electrical outlets under the built-in microwave, perfect for your countertop appliances and a butcher block counter in the enormous butler’s pantry with tons of shelving and cabinetry. Enjoy a formal dining experience with breathtaking views and an adjacent wine closet. The primary sanctuary hosts a romantic gas fireplace, a sitting area with bay windows, and a spa-like bath featuring large walled windows, triple shower heads, a jacuzzi tub, and doors leading to a private rock wall courtyard perfect for taking in the sunlight. A large dedicated exercise studio is adjacent to the private primary suite with views that showcase the natural beauty outside. Why choose between a spa day or the gym when you can have both! A huge walk-in closet with full-length pedestal mirror completes the ensemble. A true dream! The oversized laundry room provides ample storage and counter space, plenty of room for an additional refrigerator and safe, while the huge private office is ideal for homeschooling or a home office. An oversized game/flex room surrounded by open windows is perfect for entertaining. Additional highlights include plantation wooden shutters and solar blinds installed in the dining room and gameroom, a spacious three-car garage with stair access to a decked attic, and a play area in the side yard. Enjoy the benefits of a wildlife conservation property tax exemption and the presence of Texas wildlife on the property. The home is equipped with two HVAC systems with multi-zone control for cost-effective utilities, two Rinnai tankless water heaters, LED lighting, a whole house audio system, and spray foam insulation in the attic. The mudroom features a Christmas tree closet. Three car garage plus circle drive adds ample parking. This home has a tranquil escape with unmatched amenities. Don't miss the opportunity to call this beautiful retreat your new home!
- Type:
- Single Family-Detached
- Sq.Ft.:
- 2,853
- Status:
- NEW LISTING
- Beds:
- 5
- Lot size:
- 1.07 Acres
- Year built:
- 2017
- Baths:
- 4.00
- MLS#:
- 222253
- Subdivision:
- Hills of Childress Creek
ADDITIONAL INFORMATION
Beautiful farm style home on over an acre in the highly desirable Hills of Childress Creek. Two-story beauty with welcoming curb appeal featuring a large front patio and grand entryway. Open concept 5BR/3.5BA home is the perfect gathering place for friends and family. Lovely living/dining area with a wood burning fireplace, beautiful concrete floors, pretty cedar floating shelves and nice fixtures. Gourmet kitchen complete with a massive island, coffee bar, stainless steel appliances, granite counters, ample counter space, white farm sink, custom cabinets and an oversized pantry. Isolated downstairs primary suite with a luxury bathroom that includes separate sinks, walk-in tiled shower, soaking tub, great storage and separate his and her closets. Additional downstairs amenities include a half bath and a large laundry room featuring a sink, cabinets and adorable mud room area. Upstairs is where the house truly sets itself apart! The upstairs features 4 great sized bedrooms, 2 full bathrooms (one hall bath and one Jack and Jill setup), flex room that can be a play room/office/hobby space, and walk-in attic access. This attic access showcases how well the home is built plus gives you so much storage space and highlights the foam insulation, too! 1.07 acre, corner lot with many trees, extra driveway space and a large workshop. Workshop size is 22x35 (770 sq ft), has foam insulation and electrical with plenty of room on the panel to add other things. Zoned to China Spring ISD. This place is calling you home!
- Type:
- Single Family-Detached
- Sq.Ft.:
- 1,532
- Status:
- NEW LISTING
- Beds:
- 3
- Lot size:
- 4.99 Acres
- Year built:
- 2006
- Baths:
- 2.00
- MLS#:
- 222080
- Subdivision:
- Rabago M
ADDITIONAL INFORMATION
Nestled on 4.99 acres of serene land in the highly desirable China Spring ISD, this charming move in ready 3-bedroom, 2-bathroom home offers a perfect blend of comfort and functionality. The home features a large fireplace, perfect for cozy evenings. The kitchen has beautiful quartz countertops and ample storage space. Tile and Luxury Vinyl floors throughout add durability and easy maintenance. A standout feature is the spacious 30’x40’ shop with 12’ walls, having 2 10’ roll-up doors and 1 walk-thru for easy access. The 25’x25’ carport also provides additional oversized covered parking space. The shop is thoughtfully designed with closed-cell spray foam insulation, ensuring optimal temperature control and energy efficiency. The roof is double-sprayed for added protection. Situated back from the road, this property offers a private retreat, while the large front porch is ideal for enjoying the picturesque surroundings. Plenty of space for animals, a garden and so much more. Don't miss the opportunity to make this stunning property your own!
- Type:
- Single Family-Detached
- Sq.Ft.:
- 1,266
- Status:
- NEW LISTING
- Beds:
- 3
- Lot size:
- 0.19 Acres
- Year built:
- 2024
- Baths:
- 2.00
- MLS#:
- 222141
- Subdivision:
- Rivers Crossing
ADDITIONAL INFORMATION
Upon entering this exceptional floor plan, you're immediately greeted with a high ceiling foyer. Walking into the open-concept kitchen and living room, you'll be stunned by the amount of space you have to gather. This three bedroom, two bath home has placed windows in the living room, primary bedroom, and dining room, crafting a home that is filled with natural light and charm. Granite countertops throughout and a large walk-in primary closet to top it all off and make this home exceptional. Additional options included: Stainless steel appliances, dual primary bathroom vanity, and pre-wired for pendant lighting.
- Type:
- Single Family-Detached
- Sq.Ft.:
- 2,618
- Status:
- NEW LISTING
- Beds:
- 4
- Lot size:
- 0.75 Acres
- Year built:
- 2006
- Baths:
- 3.00
- MLS#:
- 222125
- Subdivision:
- River Oaks Estates
ADDITIONAL INFORMATION
Experience comfort, unparalleled luxury, and a touch of rustic elegance in this residence nestled in the prestigious gated community of River Oaks Estates. Situated on a generous .75-acre corner lot in the sought-after China Spring ISD, this impressive 4-bedroom, 3-bath home deploys a refined ranch style design blended with modern conveniences including a 3-car garage. The charm of this residence is exemplified by its spacious interior marked by a floor-to-ceiling fireplace in the living room, perfect for cozy evenings. Every part of the house reflects thoughtful design right from the brightly lit, generous living spaces to the well-equipped kitchen with built-in cabinets and an island great for serving. The master bedroom - a true retreat - has its own private fireplace ideal for creating an ambiance of warmth. The isolated master bathroom offers dual vanities as well as a large soaking tub. At the heart of this beautiful home lies an eye-catching expansive covered patio outfitted with an outdoor kitchen and accented with smooth granite countertops. Whether grilling for two or entertaining guests, these exterior amenities turn every gathering into something truly special.
- Type:
- Single Family-Detached
- Sq.Ft.:
- 1,764
- Status:
- Active
- Beds:
- 3
- Lot size:
- 5 Acres
- Year built:
- 1994
- Baths:
- 2.00
- MLS#:
- 222150
- Subdivision:
- Rabago M
ADDITIONAL INFORMATION
Welcome to your idyllic country retreat on five acres of picturesque land, where tranquility and natural beauty abound. As you approach the property, an automatic gate entrance welcomes you onto a long driveway lined with majestic trees, setting the stage for the serene oasis that awaits. The centerpiece of this charming property is the spacious brick home, exuding timeless appeal with its fresh modern paint color and meticulously landscaped grounds adorned with seasonal wildflowers. Step inside the 1764 sq ft residence to discover a cozy yet stylish interior designed for comfortable country living. The living room serves as the heart of the home, featuring a striking focal brick wall adorned with a pot belly stove fireplace, creating a warm and inviting atmosphere perfect for gathering with family and friends on chilly evenings. The kitchen is a chef's delight, boasting modern dual-color cabinets, sleek countertops, and a gas stove, all accented by ample natural light streaming through the large bay windows. A huge walk-in pantry provides ample storage space for all your culinary essentials, ensuring both functionality and style. Adjacent to the kitchen, a spacious dining area offers breathtaking views of the surrounding countryside, making every meal a delightful experience. The large master bedroom is a peaceful retreat, complete with an en-suite bathroom featuring a walk-in shower and a spacious closet, providing both comfort and convenience. One of the highlights of this home is the amazing enclosed back porch sun room, offering the perfect opportunity to create your ideal outdoor space for relaxation and enjoyment, regardless of the weather outside. Additionally, the property includes a large shop with an additional apartment featuring a kitchen and bathroom, providing versatile space for hobbies, guests, or rental income. Experience the epitome of country living in this beautiful home, where every detail has been thoughtfully crafted to provide comfort, style, and serenity. Schedule your showing today and prepare to fall in love with your own private slice of paradise.
- Type:
- Single Family-Detached
- Sq.Ft.:
- 1,612
- Status:
- Active
- Beds:
- 4
- Lot size:
- 0.2 Acres
- Year built:
- 2023
- Baths:
- 2.00
- MLS#:
- 222118
- Subdivision:
- Rivers Crossing
ADDITIONAL INFORMATION
The Elgin plan is a one-story home featuring 4 bedrooms, 2 baths, 2-car garage and 1,612 square feet. The welcoming foyer leads to the open concept kitchen and living area. The kitchen includes a breakfast bar with beautiful counter tops, stainless steel appliances, corner pantry. Bedroom 1 features a sloped ceiling and attractive bathroom with a water closet and spacious walk-in closet. The standard rear covered patio is located off the family room. You’ll enjoy added security in your new DR Horton home with our Home is Connected features. Using one central hub that talks to all the devices in your home, you can control the lights, thermostat and locks, all from your cellular device. DR Horton also includes an Amazon Echo Dot to make voice activation a reality in your new Smart Home on select homes. With D.R. Horton's simple buying process and ten-year limited warranty, there's no reason to wait. (Prices, plans, dimensions, specifications, features, incentives, and availability are subject to change without notice obligation)
- Type:
- Single Family
- Sq.Ft.:
- 2,307
- Status:
- Active
- Beds:
- 4
- Lot size:
- 2.25 Acres
- Year built:
- 2005
- Baths:
- 3.00
- MLS#:
- 540262
ADDITIONAL INFORMATION
COUNTRY LIFE AND CLOSE COMMUTES DO EXIST! This beautiful traditional manor can be found nestled at the base of the 2.25 acre hillside of this heavily treed property. Located in the very sought after Hills of Childress Creek Subdivision and in the award winning China Spring ISD; it offers both country living at it's finest and a quick 25 minute commute to all conveniences such as shopping, dining, & entertainment. You get the benefits of county taxes and beautiful scenes only found on nature channels. The home is exquisite & the lot is ideal as it is developed to offer some space and privacy between neighbors. The owners have recently added a workshop complete with electric, insulation and a mini split making this an ideal place for a separate home office, work area for hobbies and projects. This thoughtful floor plan features over 2300 sqft of living space. This home offers 4 bedrooms, 2.5 bathrooms and an outdoor living space you are sure to enjoy! As you enter this home you will be greeted into an open main living area complete with warm hand scraped hardwood floors, brand new carpet throughout, a large fireplace and mantle great to keep cozy on colder nights. The formal dining is a perfect size for entertaining and cooking holiday meals. The kitchen was renovated a few years ago and offers beautiful granite counter tops, boasts top of the line GE Profile appliance package that includes a built in gas burner stove top, built in oven and microwave, and a built in dishwasher. The isolated master suite is large with a separate patio door to the backyard. It features a double sided gas fireplace to set the ambiance. The master bath has separate vanities, shower & large corner soaking tub. There are two walk in closets.The secondary bedrooms are spacious with oversized or walk in closets. The second bathroom has two sinks. More updates include a newer HVAC unit, & Hot water heater.
- Type:
- Single Family-Detached
- Sq.Ft.:
- 1,886
- Status:
- Active
- Beds:
- 3
- Lot size:
- 1.67 Acres
- Year built:
- 1985
- Baths:
- 2.00
- MLS#:
- 221947
- Subdivision:
- Rabago M
ADDITIONAL INFORMATION
Bring your animals, build your shop, and enjoy country living in a fully renovated home! This spacious 3 bedroom, 2 bath home has undergone a full transformation, from the roof and low maintenance siding on the exterior to the lighting, paint, flooring, appliances and more on the interior. The open floor plan and completely renovated kitchen allow for oversized furniture and a smooth flow so you can entertain a crowd. Step out onto the back deck to catch the neighborhood wildlife, especially the whitetail deer as they typically cross the property in the evenings. The owner kept all of the beautiful oak trees for shade and privacy and upgraded the water heater to a propane tankless for energy efficiency and seemingly endless hot water! An added bonus, this lot has ample space for a shop or guest house, and there's already a fenced section for livestock. 1306 Bend of the Bosque is surrounded by other custom homes on acreage and is located outside city limits but within China Spring ISD.
- Type:
- Single Family-Detached
- Sq.Ft.:
- 2,809
- Status:
- Active
- Beds:
- 5
- Lot size:
- 1.9 Acres
- Year built:
- 2024
- Baths:
- 4.00
- MLS#:
- 221829
- Subdivision:
- Rabago M
ADDITIONAL INFORMATION
Welcome to your dream home situated on 1.897 acres. This stunning new construction home offers the perfect blend of comfort and luxury with 5 bedrooms and 4 bathrooms. When you enter the home you are greeted by a nice entry that leads to the spacious living room with vaulted ceilings and an open floor plan that seamlessly flows into the large kitchen with a large walk in pantry. This home has ample room for entertaining your guests. The isolated master suite is the definition of relaxation with a large garden tub and walk in shower. On the first floor you will find 3 additional rooms and 2 full bathrooms. Upstairs is the 5th bedroom that can also be used as a media or bonus room with an additional full bathroom.With the thoughtful design throughout this home is the epitome of modern luxury. Don't miss the chance to make this lovely home yours!
- Type:
- Single Family-Detached
- Sq.Ft.:
- 2,388
- Status:
- Active
- Beds:
- 3
- Lot size:
- 2.62 Acres
- Year built:
- 1977
- Baths:
- 3.00
- MLS#:
- 221765
- Subdivision:
- Rabago M
ADDITIONAL INFORMATION
Experience your very own escape at "Sunsets Over Texas" just 20 minutes from the heart of Waco. Perched atop a valley, this property offers breathtaking views of the sunset and endless possibilities for someone at any stage of life. Whether you're a growing family looking for your forever home off the beaten path, or grandparents wanting the PERFECT place for all your kiddos and grandkids to come home to, or you're looking for your next investment... this place is IT. No matter your story, when you drive up, you will undoubtedly feel peace and right at home! As you step into the main house you will find a beautifully planned open concept living and dining area with an extremely spacious kitchen. Quartz countertops, a one-of-a-kind back-splash and plenty of storage truly sets this kitchen apart from most. The over-sized primary bedroom and mother in law suite both have their own exterior french doors to walk-out patios, for you to enjoy that gorgeous sunrise with your morning coffee. The third room in the main house currently has 3 sets of bunk beds with plenty of room to spare, allowing so many options for this space. The guest house is one bedroom and one bath with a small kitchenette area complete with counter space, sink and even space for an efficiency refrigerator. As stunning as the interiors are of this property, the outdoor space will still blow you away. Along with those patio spaces off the two suites, you have a covered patio dining area that will not disappoint! Enjoy those after dinner smores around the bonfire pit or take a dip in the completely gated pool. You truly won't want to miss out on experiencing what this property has to offer. Come see for yourself!
$1,699,900
110 Pr 3661 China Spring, TX 76633
- Type:
- Single Family
- Sq.Ft.:
- 3,464
- Status:
- Active
- Beds:
- 5
- Lot size:
- 10 Acres
- Year built:
- 2011
- Baths:
- 4.00
- MLS#:
- 20571952
- Subdivision:
- Rabago M
ADDITIONAL INFORMATION
Welcome to Ewing Ranch, a prestigious horse ranch offering unparalleled luxury and serenity for both horse enthusiasts and nature lovers alike. Situated on 10 acres of pristine land boasting private river access in the heart of China Spring, this exquisite property is a dream come true for those seeking a premium equestrian estate. As you enter the gates of Ewing Ranch, you are greeted by breathtaking views of lush pastures, thoughtful landscape and majestic oak trees. The main home features 5 bedrooms, 4 bathrooms, wood floors, crown molding, built in bookcases, raised ceilings, 2 fireplaces, formal dining and spacious open living areas through out with views from every window. The grand kitchen is well equipped with plenty of custom cabinets and counter space, a huge eat at bar, Viking appliances, built in refrigerator and freezer, wine fridge, double oven, ice maker, pantry, office space, breakfast nook with bay window, fireplace, separate utility room and patio access.
- Type:
- Single Family-Detached
- Sq.Ft.:
- 1,652
- Status:
- Active
- Beds:
- 4
- Lot size:
- 0.5 Acres
- Year built:
- 1971
- Baths:
- 2.00
- MLS#:
- 221612
- Subdivision:
- Tulum
ADDITIONAL INFORMATION
If Location and privacy are what you are after then this is it! Walking distance to China Spring High School on a tree lined cul de sac street. Fresh remodel in desirable China Spring. Large 1/2 acre lot with big trees with a concrete floored and covered rear patio to relax and enjoy the serenity. 5-10 minutes to most places in Waco but with a country feel. This house checks off all the boxes with an open concept with kitchen/dining and living room. Tile floor make for easy clean ups and pet friendly. Lots of recent upgrades and it even boasts 2 septic systems. Established neighborhood with most residents having lived there long term. Come check out this gem!
$1,699,900
110 PR 3661 Road China Spring, TX 76633
- Type:
- Single Family-Detached
- Sq.Ft.:
- 3,464
- Status:
- Active
- Beds:
- 5
- Lot size:
- 10 Acres
- Year built:
- 2011
- Baths:
- 4.00
- MLS#:
- 221607
- Subdivision:
- Rabago M
ADDITIONAL INFORMATION
Welcome to Ewing Ranch, a prestigious horse ranch offering unparalleled luxury and serenity for both horse enthusiasts and nature lovers alike. Situated on 10 acres of pristine land boasting private river access in the heart of Waco/China Spring, this exquisite property is a dream come true for those seeking a premium equestrian estate. As you enter the gates of Ewing Ranch, you are greeted by breathtaking views of lush pastures, thoughtful landscape and majestic oak trees. The beautifully designed main home features 5 bedrooms, 4 bathrooms, gorgeous wood floors, crown molding, built in bookcases, raised ceilings, 2 fireplaces, formal dining and spacious open living areas through out with views from every window. The grand kitchen is well equipped with plenty of custom cabinets and counter space, a huge eat at bar, Viking appliances, built in refrigerator and freezer, wine fridge, double oven, ice maker, pantry, office space, breakfast nook with bay window, fireplace, separate utility room and patio access. The primary suite boasts dual vanities, separate tiled shower, separate jetted tub, linen closet, extra large walk in closet and patio access. The tucked away guest suite features a separate tile shower and jetted tub, dual vanities, ample closet space and private entrance with a quaint court yard. Upstairs you will find bonus space that could be an office, work out area or playroom. All meticulously designed to blend modern comforts with rustic charm. For the discerning equestrian, Ewing Ranch boasts top-notch equestrian facilities, including a 48'x60' insulated Morton building Barn featuring 4 stalls with windows, individual lights and fans, 15'x10' metal screen doors 12'x12' tack room, 12'x12' wash rack, 12'x12' bathroom, matted hallway feed closet, grooming area, hay storage, sitting area and RV Parking. The property offers 3 fenced pastures, 7 acres total connected with steel posts (powder coated), with 4 strand Electro Braid covered hot wire, water to all 3 pastures, 80' panel round pen, 80'x120' riding arena and 2 mare run-in-sheds all ensuring that both horse and rider can thrive in this exceptional environment. In addition to its world-class equestrian amenities, Ewing Ranch provides a sanctuary for relaxation and entertainment. Whether you're unwinding by the 20'x60' custom in ground pool which boasts a 20'x20' in pool sun deck, 2 benches and 7' deep end, all surrounded by a wrought iron fence or relaxing in the 6 person hot tub or hosting gatherings under the huge covered patio at the custom bar, tossing horseshoes, cozying up by the 10' landscaped fire pit you are sure to realize this property offers a lifestyle of luxury and comfort. Other features of this property include Garage Force cement surrounding the pool, patios, porch and front sidewalk, Generac back up generator for the whole house and barn, GEOTHERMAL, 500 gallon buried propane tank, deluxe stone landscaping and instant propane hot water heater. Located just 20 minutes from Waco Ewing Ranch offers the perfect blend of seclusion and convenience. Don't miss this rare opportunity to own a prestigious horse ranch that epitomizes the beauty and grace of the equestrian lifestyle. Schedule a private tour of Ewing Ranch and embark on your journey towards your own piece of paradise.
- Type:
- Single Family
- Sq.Ft.:
- 3,672
- Status:
- Active
- Beds:
- 5
- Lot size:
- 5.06 Acres
- Year built:
- 1983
- Baths:
- 4.00
- MLS#:
- 20561058
- Subdivision:
- Scarborough
ADDITIONAL INFORMATION
TWO HOMES on 5 Acres, Gated entrance, Located on a peaceful cul-de-sac within the esteemed China Spring ISD. The main home boasts 3 spacious bedrooms and 2 bathrooms, With a well laid out kitchen, a comfortable living area, and a 2-car garage on the main home. Additionally, the attached 1-bedroom, 1-bathroom apartment provides flexible living arrangements for extended family members or guests. The apartment could be an ideal mother-in-law suite or the perfect office space., Adjacent to the main home the 1,144 sq. ft. 2 bedrooms 2 bathrooms second home provides a rare opportunity for family to all live together in one place. An Additional separate 2 plus-car insulated custom detached garage. The property is completely fenced and cross-fenced, making it ideal for those with livestock & with water and livestock shelters, three storage sheds, and hay storage! this property offers the perfect combination of a rural setting and convenient access to schools, and major thoroughfares.
- Type:
- Single Family-Detached
- Sq.Ft.:
- 2,307
- Status:
- Active
- Beds:
- 4
- Lot size:
- 2.25 Acres
- Year built:
- 2005
- Baths:
- 3.00
- MLS#:
- 221347
- Subdivision:
- Hills of Childress Creek
ADDITIONAL INFORMATION
COUNTRY LIFE AND CLOSE COMMUTES DO EXIST! This beautiful traditional manor can be found nestled at the base of the 2.25 acre hillside of this heavily treed property. Located in the very sought after Hills of Childress Creek Subdivision and in the award winning China Spring ISD; it offers both country living at it's finest and a quick 25 minute commute to all conveniences such as shopping, dining, and entertainment. You get the benefits of county taxes and beautiful scenes only found on nature channels. Free roaming deer and wild life , mature trees, spacious acreage lots make this community a great escape from the everyday life of the hustle and bustle. The home is exquisite and the lot is ideal as it is developed to offer some space and privacy between neighbors. The owners have recently added a workshop complete with electric, insulation and a mini split making this an ideal place for a separate home office, work area for hobbies and projects. There is small garden area where you can grow your own veggies and herbs. This thoughtful floorplan features over 2300 sqft of living space and windows surrounding the home so that you are sure to find a bright and cheerful view of the property and cozy up in corner nook to relax and take in the views. This home offers 4 bedrooms, 2.5 bathrooms and an outdoor living space you are sure to enjoy! As you enter this home you will be greeted into an open main living area complete with warm hand scraped hardwood floors and down the hall, brand new carpet throughout, a large fireplace and mantle great to keep cozy on colder nights. The formal dining is a perfect size for entertaining and cooking holiday meals. It can accommodate 8-10 person top table. The kitchen was renovated a few years ago and offers beautiful granite counter tops, boasts top of the line GE Profile appliance package that includes a built in gas burner stove top, built in oven and microwave, and a built in dishwasher. There is ample cabinet space for storage, large storage drawers for pots and pans and an island ideal for meal prep. There is a walk in pantry closet to keep all the food items on shelf and close at hand when cooking. The sun beams nicely into the breakfast area offering another view of this gorgeous property while you enjoy your coffee and the news. The isolated master suite is large with a separate patio door to the backyard. It features a double sided gas fireplace to set the ambiance. The master bath has separate vanities with granite counters, a separate shower and large corner soaking tub. There are two walk in closets with built-ins great for keeping your things organized. The secondary bedrooms are all spacious. They each offer walk in closets ideal for minimizing furniture needed in the bedroom. Two rooms have built in window seats with storage space. The second full bathroom also includes granite counter tops and two sinks, and is ideally set up with a separate vanity area from the tub/shower to allow for ease while getting ready for the day. The laundry is not near as a daunting task in this oversized laundry room. It has a utility sink, counter top, upper and lower cabinets adding an additional storage space for household items. You can have some ease as this home has a newer HVAC unit and Hot water heater that was updated. There is a coat closet and linen closet. As well as an oversized two car garage giving space for a tool bench, freezer or storage space. Enjoy the warm and cool days out on the huge back patio. This area is already set up for you to put in a full outdoor kitchen with a built in gas line for cooking equipment. There is a large pergola with a fully shingled roof so you can get into the shade while enjoying the outdoors and take in the full view of the back side of the property. This adorable country home is seeking new owners and it could be yours. Call today to set up a private tour
- Type:
- Single Family-Detached
- Sq.Ft.:
- 3,672
- Status:
- Active
- Beds:
- 5
- Lot size:
- 5.06 Acres
- Year built:
- 1983
- Baths:
- 5.00
- MLS#:
- 221284
- Subdivision:
- Scarborough Addn
ADDITIONAL INFORMATION
TWO HOMES on 5 Acres, Gated entrance, Located on a peaceful cul-de-sac within the esteemed China Spring ISD. This remarkable Ranchette offers the perfect blend of comfort, versatility, and tranquility. The main home boasts 3 spacious bedrooms and 2 bathrooms, providing ample room for comfortable living. With a well laid out kitchen, a comfortable living area, and a 2-car garage/carport on the main home. Additionally, the attached 1-bedroom, 1-bathroom apartment provides flexible living arrangements for extended family members or guests. The apartment could be an ideal mother-in-law suite or the perfect office space., Adjacent to the main home the 1,144 sq. ft. 2 bedrooms 2 bathrooms second home provides a rare opportunity and can be used for a multi-generational family to all live together in one place. An Additional separate 2 plus-car insulated custom detached garage, ensuring plenty of space. The property is completely fenced and cross-fenced, making it ideal for those with livestock & includes two fenced pastures both with water and livestock shelters, three storage sheds, and covered hay storage! this property offers the perfect combination of a serene rural setting and convenient access to schools, and major thoroughfares. Don't miss the opportunity to make this exceptional property yours!
- Type:
- Single Family-Detached
- Sq.Ft.:
- 2,833
- Status:
- Active
- Beds:
- 4
- Lot size:
- 2.14 Acres
- Year built:
- 1973
- Baths:
- 3.00
- MLS#:
- 221258
- Subdivision:
- Sansom Add
ADDITIONAL INFORMATION
If you are looking for the perfect mix of town and country,, stop and take a look at 2040 Culpepper. Situated on just over two acres, this property is the perfect amount of space, without being overwhelming to manage. This home has four bedrooms, three bathrooms, and an abundance of living space, to include an open living room, dining area, second living area, and a large room which would be perfect for crafts or even a gaming room. The fourth bedroom and third bathroom are situated away from the main space, behind the large craft room. The isolated location would be perfect to give tat special family member the privacy they need. Additionally, the back porch has been covered and walled in. It could be easily finished and converted to yet another living space. Outside, you have four structures, including: a chicken coop, a workshop, an animal/equipment shed and a large carport. If country living, with convenient access to the city is for you, give this property a look.
$1,275,000
1455 Jackson Lane China Spring, TX 76633
- Type:
- Single Family
- Sq.Ft.:
- 3,321
- Status:
- Active
- Beds:
- 4
- Lot size:
- 28.19 Acres
- Year built:
- 1969
- Baths:
- 3.00
- MLS#:
- 535791
ADDITIONAL INFORMATION
Enter this peaceful country setting through a decorative gate along 1/4 mile crushed rock drive, lined w/pecan trees, leading to updated spacious rock home w/attached guest quarters. Deer/dove may be hunted on 27+ ac pasture w/many possibilities including horses/cattle/ag projects/4-wheelers. The seasonal creek, and pond across back fence, attract variety of creatures. Acreage produces ample hay, and 43 pecan trees shed bushels of pecans. Designed for entertainment, kitchen has incredible amount of storage and granite counter space w/farmhouse sink, trash compactor, stainless appliances. Opposite the kitchen’s open bar, hosts a large dining room w/built-in display cabinet. Raised ceilings in dining, master bdrm, bath. Crown molding, 5 ¼ “ basebrds in kitchen, dining, living area, 3 bdrms. Unwind in spacious master bdrm w/bath that includes individual sinks, claw foot tub, separate shower w/oversized shower head, adjacent walk-in closet w/built-in storage, sitting room for relaxation. A multi-use library/bdrm sits between the kitchen and master bdrm. A half-bath off living area w/mantle over electric fire logs and adjacent laundry room/pantry. The guest quarters attached to main living area, includes 3 outside entrances, kitchen/eating space, bdrm, bathrm, and 3 multi-use rooms. Quarters has own HVAC, water heater, electrical meter. Beyond the house stands a 37X39 ft shop w/two large equipment sheds, pipe corral behind shop. This country retreat is within minutes of convenient shopping and all the amenities Waco has to offer. Recent survey shows home has 3763 sq ft. All measurements are approximate and should be verified by buyer if important.
$498,000
334 CR 3570 China Spring, TX 76633
- Type:
- Single Family-Detached
- Sq.Ft.:
- 2,537
- Status:
- Active
- Beds:
- 4
- Lot size:
- 2.54 Acres
- Year built:
- 2002
- Baths:
- 3.00
- MLS#:
- 221125
- Subdivision:
- Highland Park Estates
ADDITIONAL INFORMATION
Welcome to this 4BR/3BA home in Highland Park Estates on approx 2.539 acres. The spacious living features vaulted ceiling, wood floors and stone gas log fireplace. Kitchen features built-in cook top, built-in oven, microwave, dishwasher, refrigerator, island and breakfast area. Large dining room off kitchen. Downstairs primary bedroom has walk in closet and bay window with window seat storage. Primary bath features dual vanities, separate shower and separate whirlpool tub. Downstairs guest bedroom is currently used as office and has safe/storm room with 6in concrete walls. Two great sized guest bedroom upstairs with two closets in each room. Fenced backyard with large patio, above ground pool, barn and storage shed. Back pasture is fenced. RV parking and 2 car carport. Economy 1BR/1BA guest house with own driveway and parking. Guest house has fresh paint and new flooring in the bathroom and features kitchenette with freestanding range, microwave and refrigerator. The living is open to dining area and kitchenette. The small room off primary guest house bedroom is currently used for a second bedroom. $509,000
- Type:
- Single Family-Detached
- Sq.Ft.:
- 3,750
- Status:
- Active
- Beds:
- 4
- Lot size:
- 8.95 Acres
- Year built:
- 2000
- Baths:
- 6.00
- MLS#:
- 221129
- Subdivision:
- Hills of Childress Creek
ADDITIONAL INFORMATION
Incredible property in the Hills of Childress Creek on 8.95 acres. Secluded and surrounded by trees, this park like setting is what dreams are made of. Stunning Southern Living style, 2-story home with a long wrap around driveway. Lovely porches, both front and back, are perfect for watching all of the amazing views of nature. The luxury home boasts 3750 square feet which includes 4 bedrooms, 5.5 bathrooms and and open floor plan. The main interior rooms have just been painted and include an entry foyer with raised 2-story ceilings, beautiful dining room, and a family room with a 2-story stone fireplace. Family room opens to the kitchen which features quartzite counters, nice appliances, an island and a great coffee bar. Bonus room was an added addition from the original home. This room has such an inviting feel that showcases so much natural light and a full bathroom. Downstairs primary suite that has a door to the back patio, a massive walk-in closet, dual vanities, whirlpool tub and separate shower. One additional bedroom downstairs and 2 bedroom suites upstairs. Also upstairs you will find a work out room and a hobby room. This house has everything! Once outside, you can spend hours in the workshop or hours in the pool, your pick. The workshop has been freshly painted and includes electricity and water plus large amounts of storage. Enjoy exploring the 9 acres, filled with trees and a seasonal creek. Get lost in all of the privacy and peace that comes with the property. Annual HOA dues. China Spring ISD. Welcome home to this amazing property that truly has it all!
$399,000
146 Pecan China Spring, TX 76633
- Type:
- Other
- Sq.Ft.:
- 2,548
- Status:
- Active
- Beds:
- 3
- Lot size:
- 1.03 Acres
- Year built:
- 1962
- Baths:
- 3.00
- MLS#:
- 221050
- Subdivision:
- McCoy G
ADDITIONAL INFORMATION
Welcome to your luxurious oasis in China Spring! This stunning home offers an irresistible blend of modern amenities and warm, inviting charm, perfect for families or couples seeking comfort and relaxation. Step into a haven of sophistication, where every detail has been thoughtfully curated to elevate your living experience. The centerpiece of this home is its modernized features, including a sparkling inground swimming pool and a cozy fireplace, creating the perfect ambiance for both entertaining and unwinding after a long day. Indulge in the ultimate outdoor living experience with a beautifully landscaped yard, ideal for hosting gatherings or simply basking in the sunshine. Whether you are enjoying a leisurely swim, gathering around the firepit, or lounging on the patio, this outdoor space is sure to be the heart of many memorable moments. Inside, discover a sanctuary of comfort and style, where luxurious finishes and thoughtful design elements combine to create an atmosphere of pure bliss. From the spacious living areas to the elegant bedrooms, every corner of this home exudes warmth and sophistication. Located in the desirable community of China Spring, you'll enjoy convenient access to local amenities, schools, and outdoor recreation, ensuring a lifestyle of convenience and enjoyment for the whole family. Don't miss your chance to make this dream home yours. Experience luxury, comfort, and endless entertainment in this inviting haven in China Spring. Schedule your private tour today.
$450,000
200 CR 3585 China Spring, TX 76633
- Type:
- Mobile Home
- Sq.Ft.:
- 1,456
- Status:
- Active
- Beds:
- 3
- Lot size:
- 5.03 Acres
- Year built:
- 1987
- Baths:
- 2.00
- MLS#:
- 220925
ADDITIONAL INFORMATION
Welcome to your serene countryside retreat! This charming property offers the perfect blend of rustic charm and modern comfort, with a 3-bedroom, 2-bathroom main house exuding a delightful country feel. Impeccably maintained, this home boasts new windows that flood the interiors with natural light, creating a warm and inviting atmosphere. Nestled on a picturesque parcel spanning a little over 5 acres, you'll find ample space to roam and enjoy the great outdoors. Picture-perfect moments await on the beautiful front porch, where you can unwind and soak in the tranquility of your surroundings. Inside, a cozy fireplace beckons on chilly evenings, providing a cozy focal point for gatherings with loved ones. For added convenience, a mother-in-law suite built in 2020 offers 2 bedrooms and 1 bathroom, providing privacy and flexibility for guests or extended family members. The property also features an attached workshop spanning 1100 square feet, providing plenty of space for hobbies or projects. Additionally, the entire property is completely fenced, ensuring privacy and security. Practical amenities include two HVAC systems and two septic systems, offering efficiency and peace of mind. Whether you're seeking a peaceful escape from the hustle and bustle or a welcoming space to entertain, this property embodies the best of country living while offering modern comforts and conveniences. Come and experience the perfect blend of style, functionality, and space!
- Type:
- Single Family
- Sq.Ft.:
- 2,955
- Status:
- Active
- Beds:
- 4
- Lot size:
- 0.63 Acres
- Year built:
- 2021
- Baths:
- 3.00
- MLS#:
- 6990126
- Subdivision:
- Brazos County Estates
ADDITIONAL INFORMATION
Welcome to your dream home in the prestigious Brazos Country Estates! Nestled on a generous corner lot spanning approximately 0.6 acres, this magnificent 4-bedroom, 3-bathroom residence embodies the epitome of luxurious living. Upon entering, you'll be greeted by an abundance of natural light streaming through the expansive windows, illuminating the spacious interiors. The meticulously designed layout seamlessly integrates storage and living spaces, offering both functionality and elegance. Prepare to be captivated by the culinary haven of the kitchen, complete with sleek quartz countertops and a discreet "hidden" pantry, ensuring a clutter-free environment for your culinary endeavors and entertaining needs. Indulge in modern comforts such as the captivating fireplace, jack and jill bathroom, and sumptuous walk-in showers, all adorned with exquisite finishes that elevate the ambiance of each space. Enhancing your lifestyle, this home boasts a water softener system and a reverse osmosis system in the kitchen, ensuring quality water for your everyday needs. Step outside to discover a private oasis awaiting your personal touch, with a gas hookup on the back patio and programmable exterior lighting, perfect for creating unforgettable outdoor gatherings year-round. With an oversized 2-car garage, irrigated landscaping, and the potential for a future pool installation, every aspect of this property has been thoughtfully curated to exceed your expectations. Don't miss the opportunity to make this meticulously maintained home yours, complete with all curtains and built-in shelves, offering unparalleled comfort and sophistication. Schedule your showing today and embrace the lifestyle you deserve at Brazos Country Estates.
 |
| This information is provided by the Central Texas Multiple Listing Service, Inc., and is deemed to be reliable but is not guaranteed. IDX information is provided exclusively for consumers’ personal, non-commercial use, that it may not be used for any purpose other than to identify prospective properties consumers may be interested in purchasing. Copyright 2024 Four Rivers Association of Realtors/Central Texas MLS. All rights reserved. |

The data relating to real estate for sale on this web site comes in part from the Broker Reciprocity Program of the NTREIS Multiple Listing Service. Real estate listings held by brokerage firms other than this broker are marked with the Broker Reciprocity logo and detailed information about them includes the name of the listing brokers. ©2024 North Texas Real Estate Information Systems

Listings courtesy of ACTRIS MLS as distributed by MLS GRID, based on information submitted to the MLS GRID as of {{last updated}}.. All data is obtained from various sources and may not have been verified by broker or MLS GRID. Supplied Open House Information is subject to change without notice. All information should be independently reviewed and verified for accuracy. Properties may or may not be listed by the office/agent presenting the information. The Digital Millennium Copyright Act of 1998, 17 U.S.C. § 512 (the “DMCA”) provides recourse for copyright owners who believe that material appearing on the Internet infringes their rights under U.S. copyright law. If you believe in good faith that any content or material made available in connection with our website or services infringes your copyright, you (or your agent) may send us a notice requesting that the content or material be removed, or access to it blocked. Notices must be sent in writing by email to DMCAnotice@MLSGrid.com. The DMCA requires that your notice of alleged copyright infringement include the following information: (1) description of the copyrighted work that is the subject of claimed infringement; (2) description of the alleged infringing content and information sufficient to permit us to locate the content; (3) contact information for you, including your address, telephone number and email address; (4) a statement by you that you have a good faith belief that the content in the manner complained of is not authorized by the copyright owner, or its agent, or by the operation of any law; (5) a statement by you, signed under penalty of perjury, that the information in the notification is accurate and that you have the authority to enforce the copyrights that are claimed to be infringed; and (6) a physical or electronic signature of the copyright owner or a person authorized to act on the copyright owner’s behalf. Failure to include all of the above information may result in the delay of the processing of your complaint.
China Spring Real Estate
The median home value in China Spring, TX is $210,000. This is higher than the county median home value of $142,600. The national median home value is $219,700. The average price of homes sold in China Spring, TX is $210,000. Approximately 50.81% of China Spring homes are owned, compared to 38.62% rented, while 10.58% are vacant. China Spring real estate listings include condos, townhomes, and single family homes for sale. Commercial properties are also available. If you see a property you’re interested in, contact a China Spring real estate agent to arrange a tour today!
China Spring, Texas has a population of 1,183. China Spring is more family-centric than the surrounding county with 34.1% of the households containing married families with children. The county average for households married with children is 30.68%.
The median household income in China Spring, Texas is $49,402. The median household income for the surrounding county is $46,262 compared to the national median of $57,652. The median age of people living in China Spring is 38.2 years.
China Spring Weather
The average high temperature in July is 96.3 degrees, with an average low temperature in January of 36.1 degrees. The average rainfall is approximately 35.7 inches per year, with 1.2 inches of snow per year.
