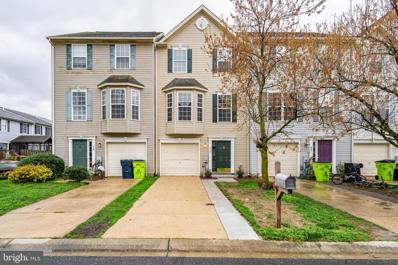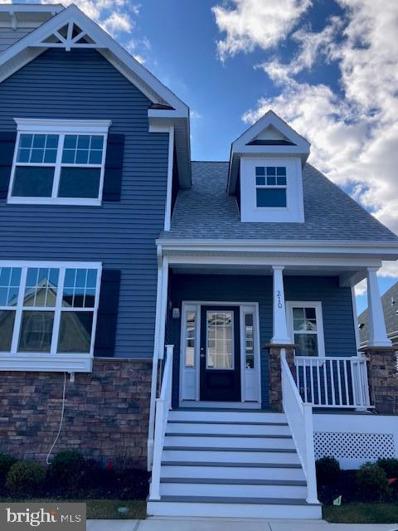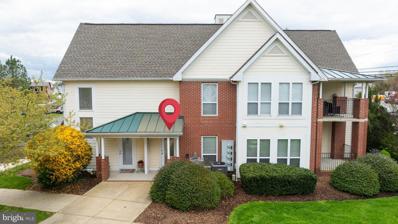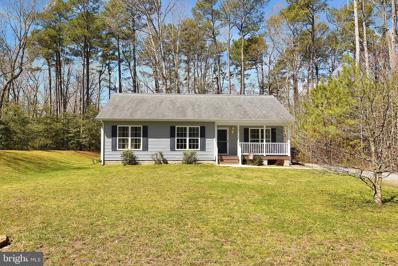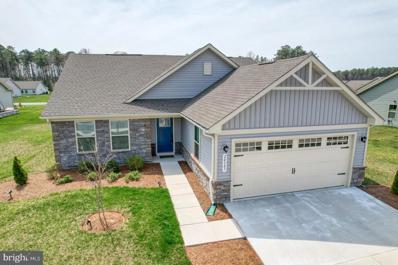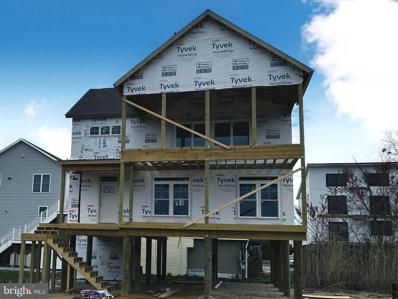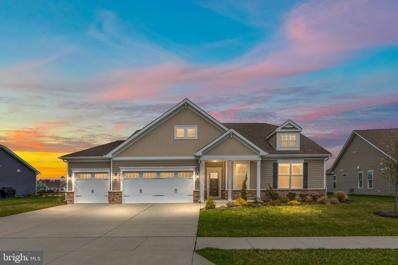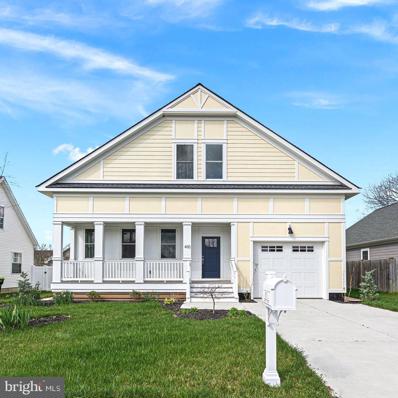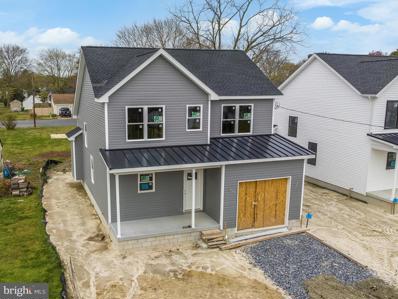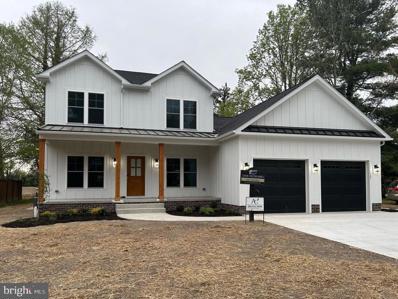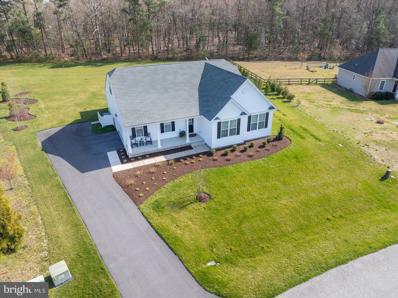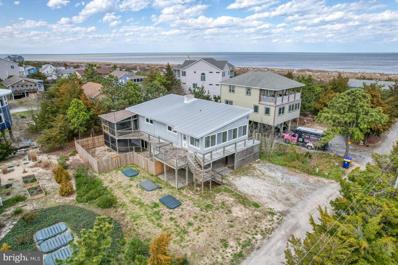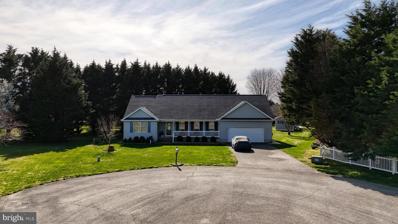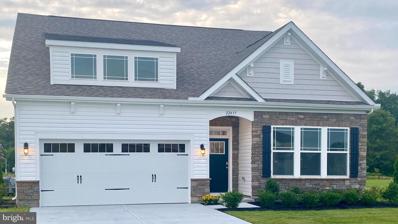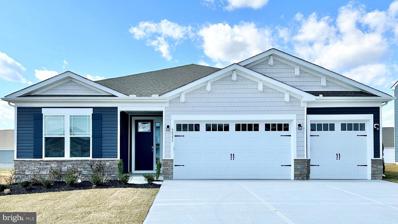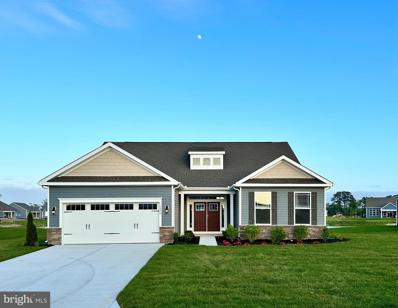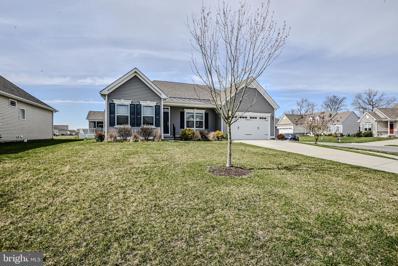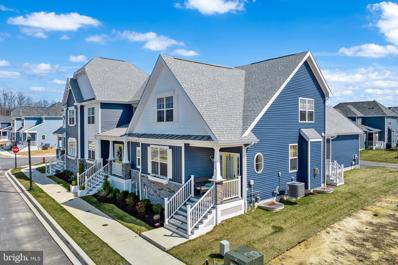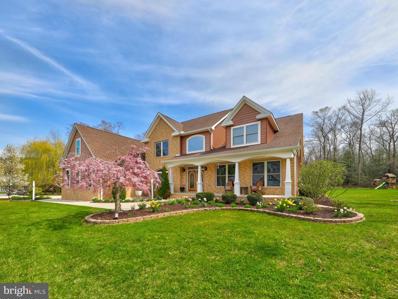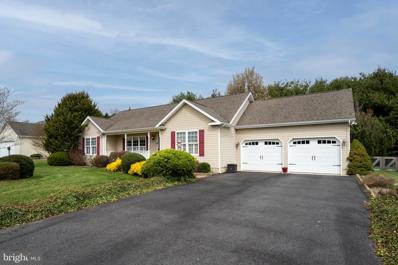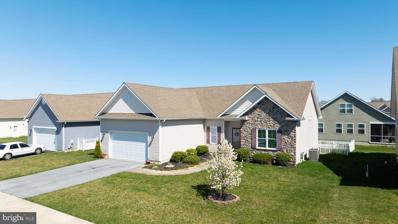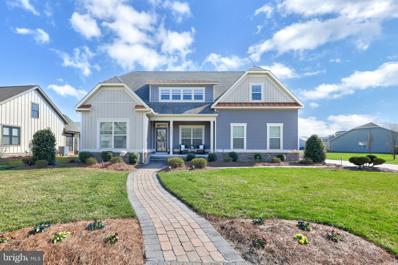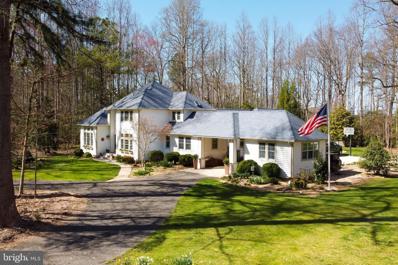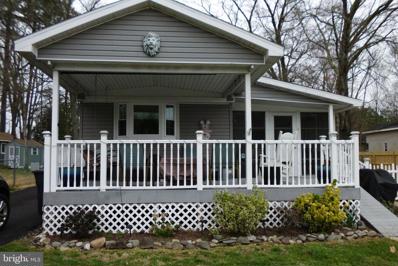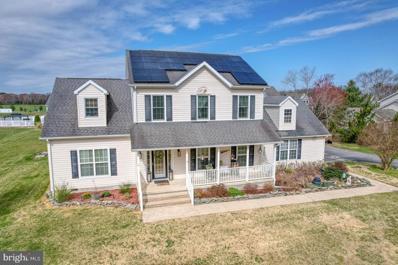Milton Real EstateThe median home value in Milton, DE is $514,077. This is higher than the county median home value of $274,300. The national median home value is $219,700. The average price of homes sold in Milton, DE is $514,077. Approximately 58.69% of Milton homes are owned, compared to 28.48% rented, while 12.83% are vacant. Milton real estate listings include condos, townhomes, and single family homes for sale. Commercial properties are also available. If you see a property you’re interested in, contact a Milton real estate agent to arrange a tour today! Milton, Delaware has a population of 2,792. Milton is less family-centric than the surrounding county with 17.29% of the households containing married families with children. The county average for households married with children is 21.7%. The median household income in Milton, Delaware is $55,000. The median household income for the surrounding county is $57,901 compared to the national median of $57,652. The median age of people living in Milton is 43.7 years. Milton WeatherThe average high temperature in July is 86.3 degrees, with an average low temperature in January of 26.6 degrees. The average rainfall is approximately 45 inches per year, with 9.6 inches of snow per year. Nearby Homes for Sale |
