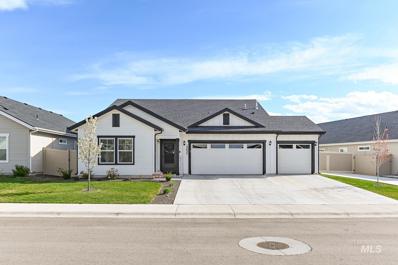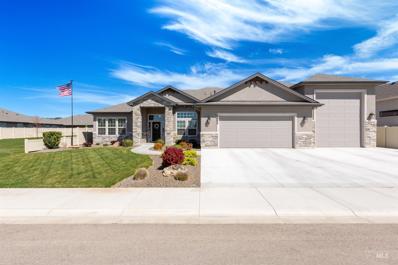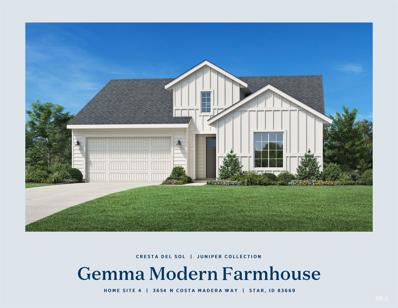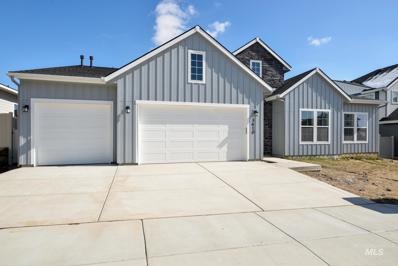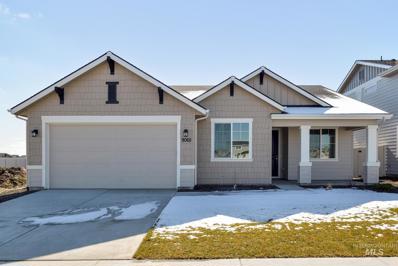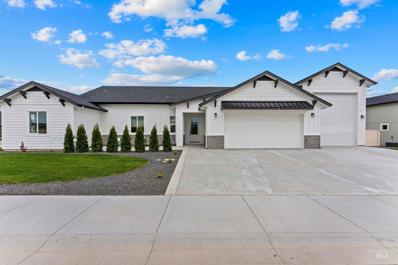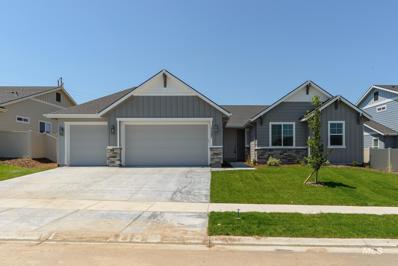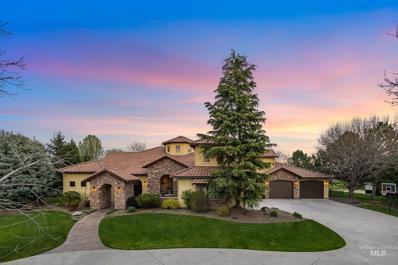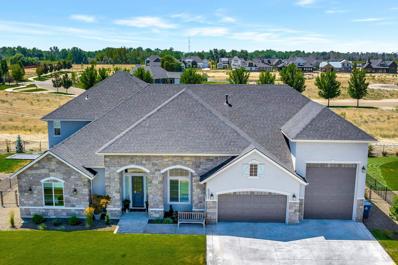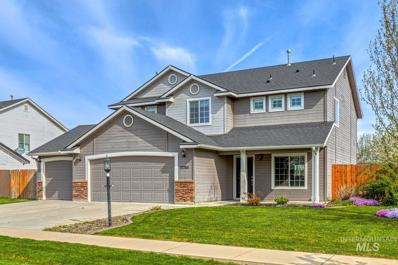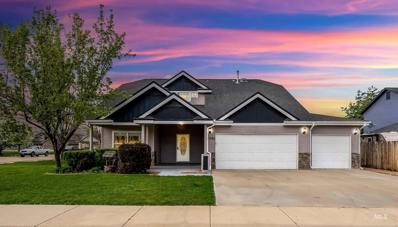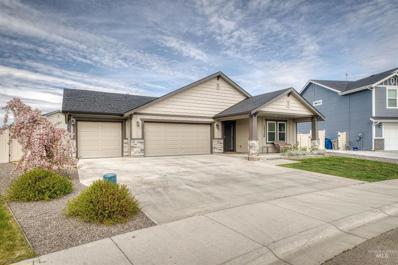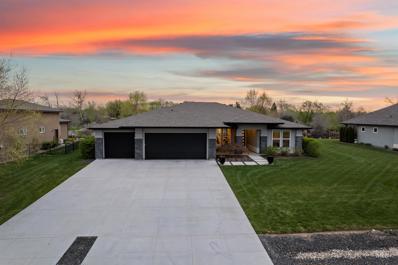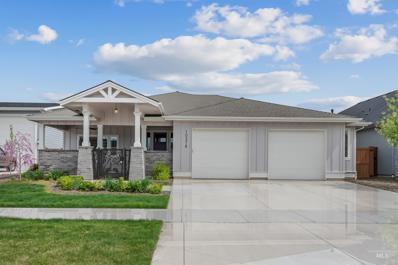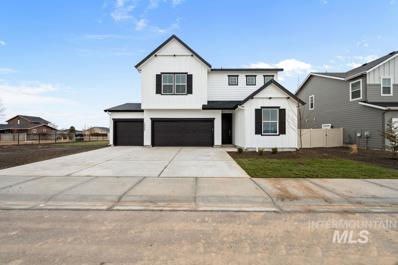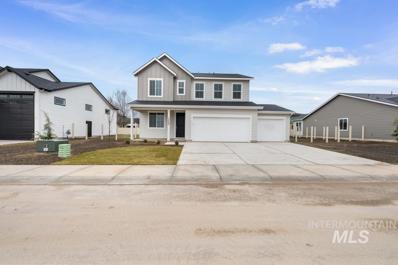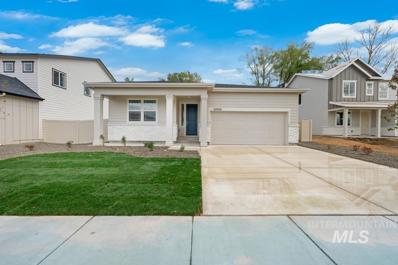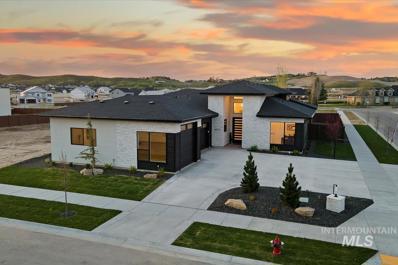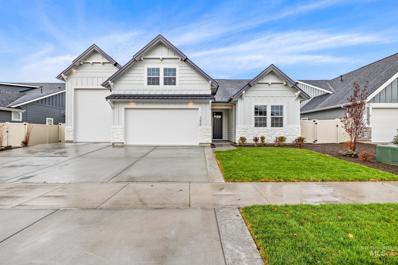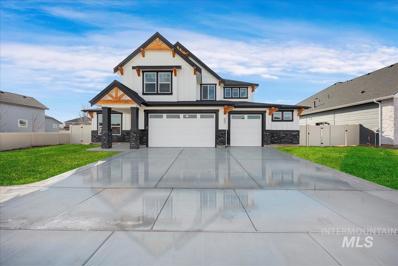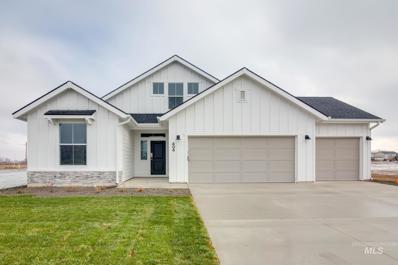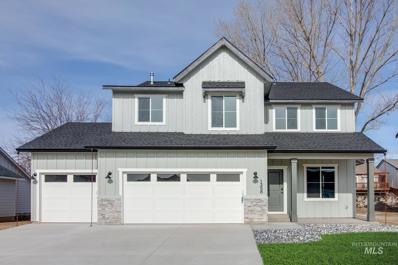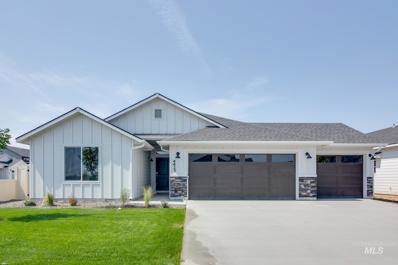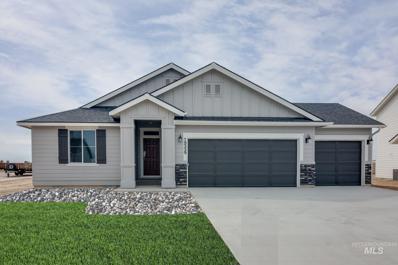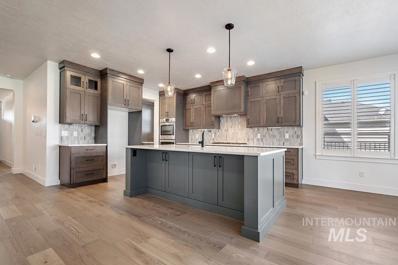Star ID Homes for Sale
$565,000
10637 W New Berlin Dr Star, ID 83669
- Type:
- Single Family
- Sq.Ft.:
- 2,255
- Status:
- NEW LISTING
- Beds:
- 3
- Lot size:
- 0.18 Acres
- Year built:
- 2022
- Baths:
- 2.00
- MLS#:
- 98907373
- Subdivision:
- Greendale Grove
ADDITIONAL INFORMATION
This incredible, practically new (2022), home has it all! The home offers three bedrooms, two bathrooms plus an office on the main level and a versatile bonus room upstairs. The kitchen and family room have vaulted ceilings with lots of natural light from the windows and slider. The home has many upgrades including beautiful granite counters throughout, LVP flooring, corner fireplace with custom mantel, gas range/oven, soaker tub AND walk-in shower in the primary bath, extended covered patio, pavers and artificial grass in backyard, insulated and finished three-car garage with man door. PLUS, there are NO REAR NEIGHBORS, so just wait until you see the view of the community park from the rear covered patio. To top it all off, there is a second concrete driveway leading to a RV gate with concreted RV parking on the side of the house.
$875,000
12554 W Shorthorn St Star, ID 83669
- Type:
- Single Family
- Sq.Ft.:
- 2,680
- Status:
- NEW LISTING
- Beds:
- 3
- Lot size:
- 0.28 Acres
- Year built:
- 2020
- Baths:
- 3.00
- MLS#:
- 98907362
- Subdivision:
- Craftsman Estates
ADDITIONAL INFORMATION
This home fits the most discerning & sophisticated buyers, w/2 master suites, plus bedroom w/walk-in closet, AND office w/seeded glass French doors. Soaring ceilings & exposed beams in vaulted great room w/gas fireplace & built-in shelves/cabinets. Entertainers kitchen w/double ovens, huge breakfast bar, plus island w/2nd food prep sink. Cabinets to ceiling w/lighted shadow boxes & beautiful seeded glass. Spacious eating area, HUGE pantry w/extensive counters & extra outlets! Large laundry w/sink & coveted built-in ironing board. Light, bright & open plan w/beautiful tile & fixtures, wide halls & doors, hard surface floor everywhere except 2 bedrooms, tons of storage! Adjacent to quiet common area-only a few neighbors. Enjoy 14X21 patio in the evening shade! Raised garden beds on drip irrigation, 8X10 shed for the lawn mower. 11X14 Shop w/workbench & cabinets at end of 50' RV Bay, w/power hookups & 14' tall door. XXL garage for storage, w/shiny epoxy floors. Low maintenance. yard w/concrete curbs & sidewalk
- Type:
- Single Family
- Sq.Ft.:
- 1,688
- Status:
- NEW LISTING
- Beds:
- 3
- Lot size:
- 0.16 Acres
- Year built:
- 2024
- Baths:
- 2.00
- MLS#:
- 98907337
- Subdivision:
- Cresta Del Sol
ADDITIONAL INFORMATION
Discover the exquisite Gemma home design, offering a perfect blend of luxury and functionality. This single-family residence boasts an open floor plan that creates a seamless flow throughout. As soon as guests enter through the welcoming foyer, they are greeted by the spacious great room. Entertaining is made easy with the adjacent casual dining area that opens up to a covered patio, ideal for indoor-outdoor living. As well as a well-appointed kitchen. Retreat to the private primary suite, complete with a luxurious shower in the primary bath and a separate private water closet. Two additional bedrooms provide ample space for family or guests, while the laundry room adds practicality to everyday life. Home is under construction and photos are similar. Front and rear landscape included. BTVAI
$753,995
3410 N Hosta Ave Star, ID 83669
- Type:
- Single Family
- Sq.Ft.:
- 3,265
- Status:
- NEW LISTING
- Beds:
- 4
- Lot size:
- 0.21 Acres
- Year built:
- 2023
- Baths:
- 4.00
- MLS#:
- 98907327
- Subdivision:
- Collina Vista
ADDITIONAL INFORMATION
"The Belshire". This incredible home features an open floorplan flowing from the entry through the great room and kitchen with large casual dining space. Gorgeous kitchen features large island with breakfast bar and tons of cabinet space, quartz countertops, and overlooks a large casual dining space with a sliding door to the covered patio. Lavish primary suite with dual vanities, separate soaker tub and tile shower and large walk in closet with private door to the laundry room. 3 car garage. Large secondary bedrooms, one with its own bath, formal dining and a convenient work space round out this amazing home. Front and rear landscape is included. This one is a must see. BTVAI
$474,995
9065 W Snow Wolf Dr. Star, ID 83669
- Type:
- Single Family
- Sq.Ft.:
- 1,648
- Status:
- NEW LISTING
- Beds:
- 3
- Lot size:
- 0.15 Acres
- Year built:
- 2023
- Baths:
- 2.00
- MLS#:
- 98907342
- Subdivision:
- Heirloom Ridge
ADDITIONAL INFORMATION
"The Elliot". This exquisite home features open floorplan flowing from the entry through the family room, kitchen and dining space. Kitchen features large island with breakfast bar and plenty of cabinet space as well as a sliding door to the covered patio. Enjoy the tranquility of the primary suite with dual sink vanity, luxurious garden tub, tile shower, and large walk in closet. 2 car garage. Front and rear landscape is included. BTVAI
$740,000
9943 W Sunberry Ct Star, ID 83669
- Type:
- Single Family
- Sq.Ft.:
- 2,228
- Status:
- NEW LISTING
- Beds:
- 4
- Lot size:
- 0.19 Acres
- Year built:
- 2024
- Baths:
- 3.00
- MLS#:
- 98907333
- Subdivision:
- Sunfield Estates
ADDITIONAL INFORMATION
Welcome to your dream home in Star, Idaho! This stunning single-level residence is crafted by RTL Homes! Boasting meticulous attention to detail, this new construction offers unparalleled features including engineered hardwood flooring, top-of-the-line Bosch appliances, and custom cabinetry throughout. The kitchen is a chef's paradise with quartz countertops and ample space.Your RV bay provides convenient storage for all your recreational vehicles, ensuring you're always ready for adventure. Meanwhile, the fully fenced yard offers privacy and peace of mind, with zero maintenance required. With three bedrooms, two and a half baths, and an office, this home provides ample space for both living and working.Enjoy breathtaking sunset views from your front patio, creating the perfect backdrop for outdoor entertaining or simply unwinding after a long day. Situated near the River Birch Golf Course, new dining, and retail options, this location offers the best of both convenience and tranquility.
- Type:
- Single Family
- Sq.Ft.:
- 2,122
- Status:
- NEW LISTING
- Beds:
- 3
- Lot size:
- 0.21 Acres
- Year built:
- 2023
- Baths:
- 2.00
- MLS#:
- 98907324
- Subdivision:
- Aliso Creek
ADDITIONAL INFORMATION
An inviting foyer and flex room flow into the Brennan's expansive great room and casual dining area with desirable covered patio access. Adjacent, the well-designed kitchen is complete with a large center island with breakfast bar, ample counter and cabinet space, and a generous pantry. The magnificent primary bedroom is enhanced by a spacious walk-in closet and an alluring primary bath with a dual-sink vanity, a large soaking tub, a luxe tile shower, and a private water closet. Secondary bedrooms feature walk-in closets and share a hall bath. Additional highlights include a conveniently located laundry off the everyday entry and plenty of additional storage. Front and rear landscape included. Home is under construction. Photos are similar. BTVAI
$1,499,000
3474 N Verdant Pl Star, ID 83669
- Type:
- Single Family
- Sq.Ft.:
- 5,136
- Status:
- NEW LISTING
- Beds:
- 4
- Lot size:
- 0.63 Acres
- Year built:
- 2005
- Baths:
- 4.00
- MLS#:
- 98907284
- Subdivision:
- Trellis
ADDITIONAL INFORMATION
Sought after GOLF COURSE living in The Trellis neighborhood. This two-story custom-built estate home features an amazing split floor plan with every amenity you can imagine. Through the elaborate courtyard of stucco & stone, enter into an unsurpassed combination of Tuscan architecture & finishes. The main level boasts a luxurious master en suite, office, dining, laundry & half bath. The open floor plan has an upgraded kitchen, great room w/floor to ceiling fireplace & eating area that leads outside to the east facing, fenced backyard. Perfect home to entertain guests w/no rear neighbors, a pool, hot tub & extensive covered patio. The upstairs has theatre room, 2 bedrooms w/bath, and en suite bedroom w/bath & living space. Other amazing attributes of home includes 2 garages (total of 1,571 SqFt), engineered hardwood floors, beams, high ceilings, wood windows, solid wood doors & tile roof. This elite community is interspersed w/the prestigious River Birch Golf Course and close to schools, shopping & highway.
$1,100,000
6371 Chateau Ct Star, ID 83669
- Type:
- Single Family
- Sq.Ft.:
- 3,642
- Status:
- NEW LISTING
- Beds:
- 4
- Lot size:
- 0.28 Acres
- Year built:
- 2022
- Baths:
- 5.00
- MLS#:
- 98907238
- Subdivision:
- Star River Ranch
ADDITIONAL INFORMATION
Meticulously maintained home nestled on a quiet cul-de-sac offering an impressive array of must-see features & upgrades. This thoughtfully designed residence provides the perfect blend of elegance & functionality. The light filled kitchen boasts a sizeable entertaining island for family & friends to gather around. Ample custom cabinetry & two pantries allow the quartz surfaces of the kitchen to shine clutter-free. Relax & restore in the spacious main level primary suite with dual vanities, soaker tub, tiled shower & walk-in closet. Family & friends won’t want to leave the sanctuary of their own bedrooms with ensuite bathrooms. Maximize your work life balance with the efficiency of a dedicated office space. Explore the RV garage, waiting to be filled with your recreational vehicles, a tool-filled shop or home gym. Enjoy the outdoors year around with both main & upper level covered patios. Don’t miss Star River Ranch’s clubhouse, refreshing pool and the sportsman’s access to the Boise River.
$535,000
12304 W Havencrest Star, ID 83669
- Type:
- Single Family
- Sq.Ft.:
- 2,119
- Status:
- NEW LISTING
- Beds:
- 4
- Lot size:
- 0.24 Acres
- Year built:
- 2007
- Baths:
- 3.00
- MLS#:
- 98907222
- Subdivision:
- Havencrest
ADDITIONAL INFORMATION
Wonderful home in one of Stars most sought after, established neighborhoods. Beautiful tree lined streets. This home is immaculate and move in ready. Large lot with possible RV/Boat parking. 220 Volt in garage if you need to plug in your EV or Hybrid vehicle. Nice view of community park. 4 bedrooms, 2.5 baths, pretty granite counters and maple cabinets in kitchen. Front room can be formal living room or used for office space, den, whatever you wish! Large fenced backyard with beautiful trees, including an apple tree and room for a garden. Close to shopping, restaurants and medical facilities. Come see this beautiful home!
$469,900
11092 W Rose Lake St Star, ID 83669
- Type:
- Single Family
- Sq.Ft.:
- 1,858
- Status:
- NEW LISTING
- Beds:
- 3
- Lot size:
- 0.16 Acres
- Year built:
- 2003
- Baths:
- 3.00
- MLS#:
- 98907148
- Subdivision:
- Waterview Estates
ADDITIONAL INFORMATION
Nestled in the heart of Star, Idaho, this stunning craftsman-style home offers classic charm and modern convenience. Situated on a corner lot, the location is ideal for all Star has to offer! Inside, the grand cathedral entrance leads to a the office w/ french doors! The main living room features 9' ceilings and a cozy gas fireplace and opens to a spacious kitchen and dining area. The kitchen is equipped with stainless steel appliances, tile backsplash, and a pantry, making it a chef's delight! The main bedroom on the main level has an en suite bath complete with a dual sink vanity, separate tub, and shower. The walk-in closet in the master bedroom offers ample storage! Upstairs, you'll find two additional bedrooms, a bathroom, and a loft/bonus area, providing plenty of room for relaxation and entertainment. The huge 4-car garage includes an oversized covered front porch, creating a welcoming entrance. The backyard also offers a build in sun room covered patio area with a fan to enjoy all seasons from!
- Type:
- Single Family
- Sq.Ft.:
- 1,906
- Status:
- NEW LISTING
- Beds:
- 3
- Lot size:
- 0.22 Acres
- Year built:
- 2017
- Baths:
- 2.00
- MLS#:
- 98907140
- Subdivision:
- Alderbrook
ADDITIONAL INFORMATION
Spectacular single level home on an oversized manicured lot nestled in Star. This 3 bedroom home is light & bright & welcoming w/an oversized front porch & beautiful glass storm door. The open concept kitchen & family room offer tons of space to enjoy family & friends w/room at the oversized island or the eat-in kitchen. The home also features an extra bonus room! Use it as a 2nd living room/den or an office or playroom, the possibilities are endless. The kitchen is stunning, featuring white granite counters, soft-close white maple cabinets & SS appliances. Home has 2 new Champion windows in the front bedroom, light dimmers throughout & custom shades. Home has an oversized mudroom off the garage as well as a large laundry room. The 3 car garage has a man door to backyard and extra storage in the attic w/an easy to access pull down ladder. Large backyard & side yards too. The home is w/in walking distance to the new Star Splashpad & Pickleball courts. A Star Rec Center is slated to be built in the area soon.
$1,099,990
11853 W Pinewood River Ln Star, ID 83669
- Type:
- Single Family
- Sq.Ft.:
- 2,724
- Status:
- NEW LISTING
- Beds:
- 3
- Lot size:
- 0.39 Acres
- Year built:
- 2014
- Baths:
- 3.00
- MLS#:
- 98907145
- Subdivision:
- The Reserve at Pinewood Lakes
ADDITIONAL INFORMATION
Experience the epitome of luxury with this single level waterfront home located in this private gated community. Timeless architectural balanced with exquisite craftsmanship offers a tranquil waterfront sanctuary that elegantly blends opulence with seamless indoor-outdoor living. The home features a split floorplan with large windows allowing tons of natural light to enter the home. Modern aesthetics are highlighted throughout with high-end finishes including quartz countertops, top-of-the-line Bosch appliances, custom cabinetry, a built-in safe in the main bedroom, designer lighting fixtures, and community RV parking.
$609,000
10378 W Lothbury Dr Star, ID 83669
- Type:
- Single Family
- Sq.Ft.:
- 1,898
- Status:
- NEW LISTING
- Beds:
- 3
- Lot size:
- 0.17 Acres
- Year built:
- 2021
- Baths:
- 3.00
- MLS#:
- 98907108
- Subdivision:
- Heron River
ADDITIONAL INFORMATION
Welcome home to sought after Heron River! This 1,898 square foot, single-level home is better than new with so many customizations! It boasts an expansive kitchen with island, quartz counters, 5 burner gas cooktop, wall oven/microwave & walk-in pantry. The family room features a double-sided gas fireplace to the covered back patio & low-maintenance northeast-facing backyard. The luxurious master en suite has door to patio, built-ins, double sink quartz vanity, tile shower & walk-in closet. Two additional bedrooms, guest bath, laundry room & half bath. Other attributes: 1,068 square foot 4-car garage w/epoxy floors, Level 2 EV charger, LVP floors (no carpet), honeycomb blinds, plantation shutters, 50-year roof, water softener, fruit trees, water feature, fully fenced backyard & doggy door. This elite community along the Boise River has 75+ acres of protected open space & offers walking paths, ponds, fitness center, community center w/pool, basketball/tennis/pickleball courts, fiber optic internet & irrigation.
- Type:
- Single Family
- Sq.Ft.:
- 2,665
- Status:
- NEW LISTING
- Beds:
- 4
- Lot size:
- 0.19 Acres
- Year built:
- 2024
- Baths:
- 3.00
- MLS#:
- 98907037
- Subdivision:
- Hope Springs
ADDITIONAL INFORMATION
UNDER CONSTRUCTION - SPECIAL FINANCING AS LOW AS 5.75%! PLUS, WE'LL PAY UP TO $5,000 TOWARDS YOUR CLOSING COSTS! “The Moonstone” by Richmond American Homes. Spacious and accommodating, this two-story plan features an open-concept main floor and four generous upstairs bedrooms. Just off the entry, you’ll find a secluded study and a convenient powder room. Other highlights include a great room and an inviting kitchen with a walk-in pantry, center island and adjacent dining area. Upstairs, discover a laundry, a versatile loft and a sprawling owner's suite with an attached bath and expansive walk-in closet.? Front and back landscape and sprinklers along with full backyard vinyl fencing INCLUDED! 9' ceilings and tankless water heaters INCLUDED! This community showcases community gardens, a farmhouse-inspired clubhouse, community pool, walking paths along a meandering creek and multiple pocket parks. Stop by our furnished model home 11185 W Campanula Ct., Star, ID 83669. Restrictions apply. PHOTOS SIMILAR
- Type:
- Single Family
- Sq.Ft.:
- 2,203
- Status:
- NEW LISTING
- Beds:
- 3
- Lot size:
- 0.19 Acres
- Year built:
- 2024
- Baths:
- 3.00
- MLS#:
- 98907035
- Subdivision:
- Hope Springs
ADDITIONAL INFORMATION
UNDER CONSTRUCTION - SPECIAL FINANCING AS LOW AS 5.75%! PLUS, WE'LL PAY UP TO $5,000 TOWARDS YOUR CLOSING COSTS! “The Lapis” by Richmond American Homes. The main floor of the beautiful Lapis plan offers versatile flex space, an inviting great room and an open dining room that flows into a corner kitchen with a center island and walk-in pantry. Upstairs, enjoy a large loft, a convenient laundry and a luxurious owner's suite. Front and back landscape and sprinklers along with full backyard vinyl fencing INCLUDED! 9' ceilings and tankless water heaters INCLUDED! Located in the quaint town of Star, this idyllic community captures the traditional “farm to family” atmosphere of the area, showcasing community gardens, a farmhouse-inspired clubhouse, community pool, walking paths along a meandering creek and multiple pocket parks. Stop by our furnished model home 11185 W Campanula Ct., Star, ID 83669 and ask about our special offers. Restrictions apply. PHOTOS SIMILAR
- Type:
- Single Family
- Sq.Ft.:
- 1,661
- Status:
- NEW LISTING
- Beds:
- 3
- Lot size:
- 0.15 Acres
- Year built:
- 2024
- Baths:
- 2.00
- MLS#:
- 98907043
- Subdivision:
- Hope Springs
ADDITIONAL INFORMATION
UNDER CONSTRUCTION - SPECIAL FINANCING AS LOW AS 5.75%! PLUS, WE'LL PAY UP TO $5,000 TOWARDS YOUR CLOSING COSTS! “The Noble” by Richmond American Homes. In this charming ranch-style plan, you'll find two bedrooms and a shared hall bath. An open great room, kitchen and dining room provide an inviting space for relaxing and entertaining. Completing the thoughtfully designed layout are a convenient central laundry and a lavish primary suite, which includes a private bath and a generous walk-in closet. Front and back landscape and sprinklers along with full backyard vinyl fencing INCLUDED! 9' ceilings and tankless water heaters INCLUDED! This idyllic community captures the traditional “farm to family” atmosphere of the area, showcasing community gardens, a farmhouse-inspired clubhouse, community pool, walking paths along a meandering creek and multiple pocket parks. Stop by our furnished model home 11185 W Campanula Ct., Star, ID 83669. Restrictions apply. PHOTOS SIMILAR
$1,009,900
9904 W Gladiola Ct Star, ID 83669
- Type:
- Single Family
- Sq.Ft.:
- 2,880
- Status:
- NEW LISTING
- Beds:
- 4
- Lot size:
- 0.3 Acres
- Year built:
- 2024
- Baths:
- 4.00
- MLS#:
- 98906955
- Subdivision:
- Torchlight Estates
ADDITIONAL INFORMATION
Exceptional custom home design by Boise River Builders that will not disappoint! Home features a grand stone entrance, open floor plan with 16ft ceilings with beam accents, large windows with warm light everywhere and an amazing kitchen design ready for entertaining! Sophisticated features such as motion sensing under cabinet lighting in the bathrooms. Beautiful fireplace w/ built-ins, Jr. en-suite for your out of town guest, 20x23ft covered patio with plenty of space to create your dream outdoor kitchen! Includes separate trellis dining patio, oversized garage with boat bay, and a fully landscaped & fenced .30 acre homesite. located in Star's newest community, Torchlight Estates, just blocks away from River Birch Golf Course! Do not miss this!
$834,900
2344 N Sugar Loop Ave Star, ID 83669
- Type:
- Single Family
- Sq.Ft.:
- 2,561
- Status:
- NEW LISTING
- Beds:
- 3
- Lot size:
- 0.24 Acres
- Year built:
- 2024
- Baths:
- 3.00
- MLS#:
- 98906888
- Subdivision:
- Iron Mountain Estates
ADDITIONAL INFORMATION
The Heritage RV is a brand new plan from Venta Homes. Easy, single level living includes main level office + upstairs bonus room complete with full bathroom. The impressive garage is nearly 1100 Sq Ft with 40 ft RV Bay, 14 ft door, 16 ft ceilings, fully insulated with epoxy flooring. Luxe level finishes inside with professional series Wolf® appliances: 36" gas range, double ovens, microwave, + SubZero® fridge + Asko dishwasher. Classic white & warm wood tones throughout. Soaring vaulted great room, cathedral style ceiling windows with ceiling height fireplace as the stunning focal point. Split bedroom allows great privacy in the primary suite featuring an elegant free standing soaker tub, walk in tile shower, and separate vanities. Spacious lot is fully landscaped and offers covered patio. Act now and select your own finishes with the Venta in-house designer! Make this home feel like your own creation. PHOTO SIMILAR to show builder quality and floor plan layout. AGENTS: COMPLETION DATE IS 08/31/2024.
$914,900
2343 N Sugar Loop Star, ID 83669
- Type:
- Single Family
- Sq.Ft.:
- 3,620
- Status:
- NEW LISTING
- Beds:
- 5
- Lot size:
- 0.23 Acres
- Year built:
- 2024
- Baths:
- 4.00
- MLS#:
- 98906886
- Subdivision:
- Iron Mountain Estates
ADDITIONAL INFORMATION
Venta Homes presents the Armstrong. The enormous great room is the heart of this home with a stunning fireplace flanked with built-ins as the focal point. The kitchen is a show stopper with Wolf Sub Zero appliances, double ovens, a gas range, custom soft close cabinets that are ceiling height and expansive counter space. A private main level master has a gorgeous ensuite with soaker tub, tiled walk-in shower & split vanities. Upstairs has a huge bonus room and 4 large secondary bedrooms, 2 of which are jack-n-jill design. Covered back patio is oversized and offers the perfect entertaining space with the .38 acre lot! Venta Homes is a locally owned building company committed to providing amenity rich model homes without the hassle of a custom build. The homes in Iron Mountain Estates are HERS rated and thoughtfully built. They include unique amenities like touch faucet, hardwood in the great room & under cabinet lighting in the kitchen. They also come fully fenced and landscaped. Visit www.ventahomes.com.
- Type:
- Single Family
- Sq.Ft.:
- 1,848
- Status:
- NEW LISTING
- Beds:
- 3
- Lot size:
- 0.14 Acres
- Year built:
- 2024
- Baths:
- 2.00
- MLS#:
- 98906785
- Subdivision:
- Pavilion Commons
ADDITIONAL INFORMATION
Get $20K now thru 4/30 with the Spring bonus! This brand new home located in vibrant Star, Idaho welcomes you with open arms. Experience the luxurious lifestyle you deserve with the Capri Bonus 1848! Walk through the defined entryway featuring coffered ceilings and be welcomed by the extra-wide halls & 9ft. ceilings throughout that lead you to the two bedrooms. The stunning main bathroom includes an extended vanity countertop. The open-concept great room showcases plenty of windows and light, where the kitchen is equipped with NEW Greyloch soft close cabinets, solid surface countertops, and stainless steel appliances! Relax and enjoy yourself in the posh primary suite and en suite bathroom - a perfect escape. Don't miss the bonus room upstairs - an extra space for work, play, or entertainment. Photos are similar. All selections are subject to change without notice, please call to verify.
- Type:
- Single Family
- Sq.Ft.:
- 2,710
- Status:
- NEW LISTING
- Beds:
- 5
- Lot size:
- 0.17 Acres
- Year built:
- 2024
- Baths:
- 3.00
- MLS#:
- 98906786
- Subdivision:
- Pavilion Commons
ADDITIONAL INFORMATION
Get $30K now thru 4/30 with the Spring bonus! Feel enriched in your brand new home located in Star, Idaho! The Sundance 2710 floor plan offers all the space you desire. Be delighted on the main level by the modern kitchen area, dining room, and expansive living room. The kitchen includes NEW Greyloch soft close cabinets, a gas range, stainless steel appliances, and solid surface countertops. A main level bedroom is ideal for guests or a home office. Upstairs the other 4 bedrooms and an additional loft space await. The primary suite beckons as an oasis of relaxation with its soothing soaker tub and a remarkable walk-in closet. Bedrooms 2, 3, and 4 upstairs are oversized, the largest of which also has a walk-in closet. Come experience the beauty and comfort of the Sundance for yourself! Photos are similar. All selections are subject to change without notice, please call to verify.
- Type:
- Single Family
- Sq.Ft.:
- 2,025
- Status:
- NEW LISTING
- Beds:
- 4
- Lot size:
- 0.14 Acres
- Year built:
- 2024
- Baths:
- 2.00
- MLS#:
- 98906782
- Subdivision:
- Pavilion Commons
ADDITIONAL INFORMATION
Get $20K now thru 4/30 with the Spring bonus! Step into a brand new home in Star, Idaho and enjoy its benefits and stress free living! Dreams do come true in the Harrison 2025! Get the single-level home you always wanted without sacrificing any living space. The outside world will melt away while you relax in the bright & sunny living room at the rear of the home. Feel inspired by culinary creativity at your kitchen island, featuring NEW Greyloch soft-close cabinets, solid surface countertops, and stainless steel appliances! Discover an oasis of solitude in the primary suite with its enviable walk-in closet, dual vanities, and two refreshing windows. The concrete patio entices you to spend time outside so you will not miss even a moment of nice weather. Close proximity to future Pavillion Park which features pickleball & basketball courts, splash pad and dog park! Photos are similar. All selections are subject to change without notice, please call to verify.
- Type:
- Single Family
- Sq.Ft.:
- 1,860
- Status:
- NEW LISTING
- Beds:
- 4
- Lot size:
- 0.14 Acres
- Year built:
- 2024
- Baths:
- 2.00
- MLS#:
- 98906784
- Subdivision:
- Pavilion Commons
ADDITIONAL INFORMATION
Get $20K now thru 4/30 with the Spring bonus! This new home located in beautiful Star, Idaho has all the comforts you need & more! The Willow 1860's single level space is smartly laid out, boasting two bedrooms situated at the front of the home. To entertain or for personal relaxation, escape into the spacious vaulted great room and dining room that open onto a back patio. The kitchen includes NEW Greyloch soft close cabinets and stainless steel appliances! Natural light cascades through the windows, adding an illuminated touch to the vaulted ceiling. Retreat to the primary suite for restful nights, complete with a roomy en suite bathroom, dual vanities, a stand-up shower, and a walk-in closet. Close proximity to future Pavillion Park which features pickleball & basketball courts, splash pad and dog park! Photos are similar. All selections are subject to change without notice, please call to verify.
- Type:
- Single Family
- Sq.Ft.:
- 3,818
- Status:
- NEW LISTING
- Beds:
- 6
- Lot size:
- 0.24 Acres
- Year built:
- 2020
- Baths:
- 4.00
- MLS#:
- 98906681
- Subdivision:
- Lake Pointe
ADDITIONAL INFORMATION
Welcome to your lakeside oasis in the sought-after town of Star, ID! This newer 6-bedroom, 4-bathroom home with a large bonus room offers luxury living at its finest. Situated by a serene lake, this two-story gem is a true retreat from the hustle and bustle of everyday life. Step into the expansive 3818 sqft. of living space with adorable custom entry that leads to a spacious living area perfect for entertaining. The large kitchen is a chef's dream, featuring quartz countertops, double ovens, and dual dishwashers, making meal prep a breeze. The master suite is a true sanctuary, boasting a spa-like ensuite bathroom and a giant walk-in closet. Five additional bedrooms provide plenty of space for family and guests. The oversized 3-car garage offers ample storage for all your outdoor gear and vehicles. Enjoy breathtaking views of the lake from the comfort of your own backyard or relax on the patio with a morning coffee. The town of Star is known for its small-town charm and community feel. Welcome Home!

The data relating to real estate for sale on this website comes in part from the Internet Data Exchange program of the Intermountain MLS system. Real estate listings held by brokerage firms other than this broker are marked with the IDX icon. This information is provided exclusively for consumers’ personal, non-commercial use, that it may not be used for any purpose other than to identify prospective properties consumers may be interested in purchasing. 2024 Copyright Intermountain MLS. All rights reserved.
Star Real Estate
The median home value in Star, ID is $320,800. This is higher than the county median home value of $309,300. The national median home value is $219,700. The average price of homes sold in Star, ID is $320,800. Approximately 78.46% of Star homes are owned, compared to 18.62% rented, while 2.93% are vacant. Star real estate listings include condos, townhomes, and single family homes for sale. Commercial properties are also available. If you see a property you’re interested in, contact a Star real estate agent to arrange a tour today!
Star, Idaho has a population of 7,832. Star is more family-centric than the surrounding county with 43.38% of the households containing married families with children. The county average for households married with children is 35.29%.
The median household income in Star, Idaho is $55,674. The median household income for the surrounding county is $60,151 compared to the national median of $57,652. The median age of people living in Star is 36 years.
Star Weather
The average high temperature in July is 91.9 degrees, with an average low temperature in January of 22.6 degrees. The average rainfall is approximately 12.5 inches per year, with 9.3 inches of snow per year.
