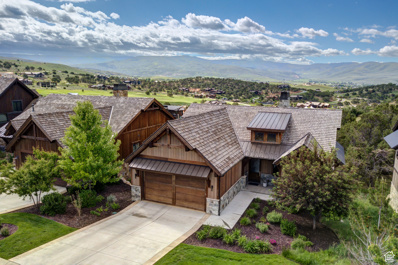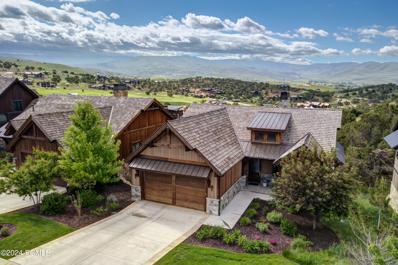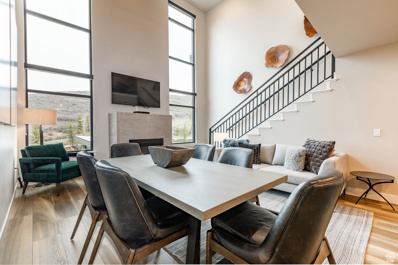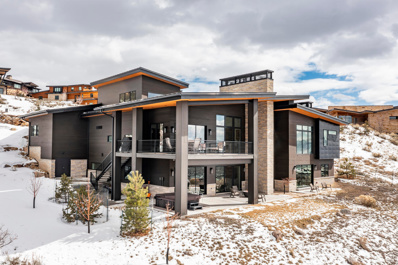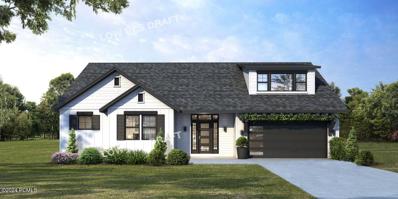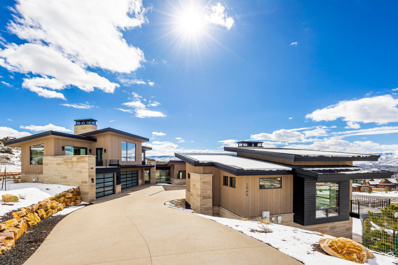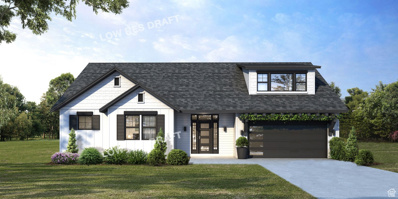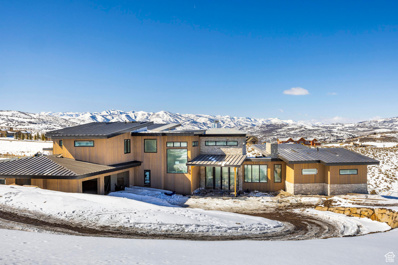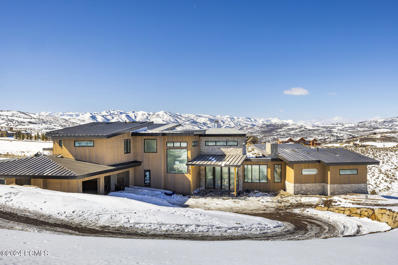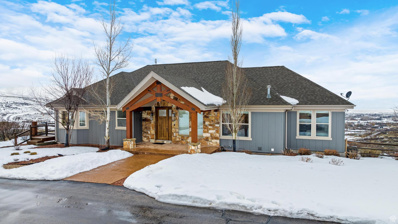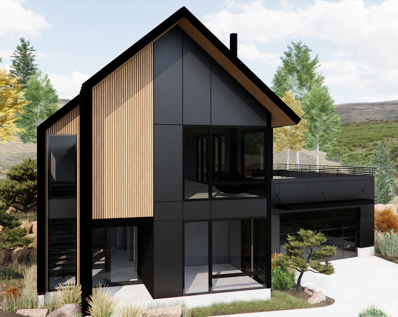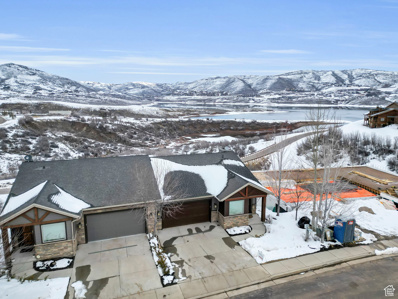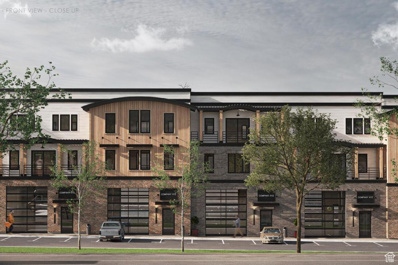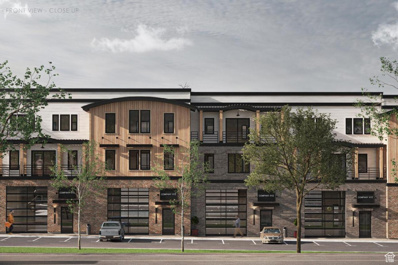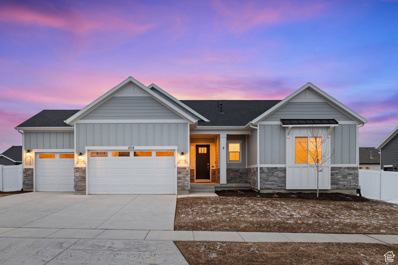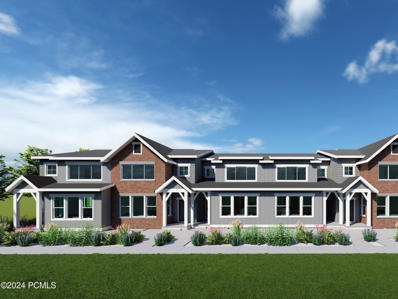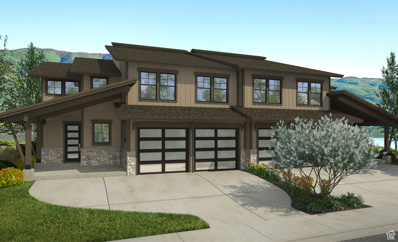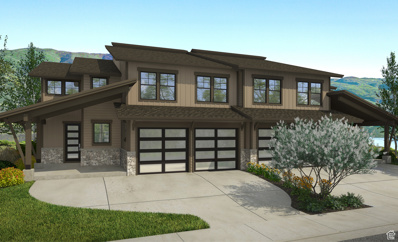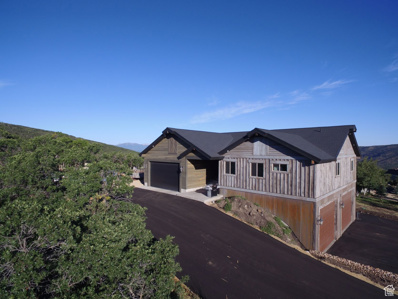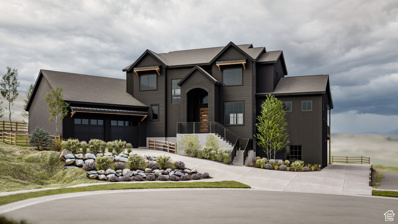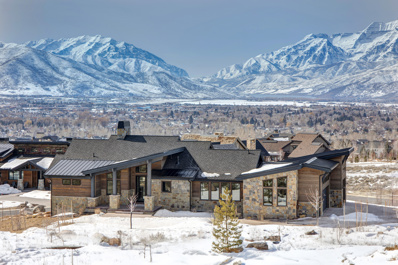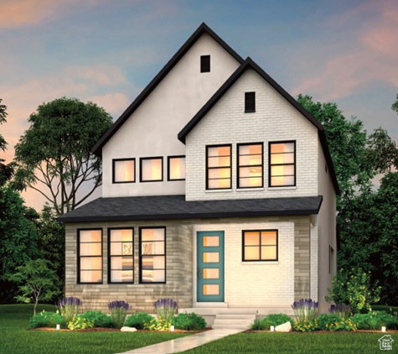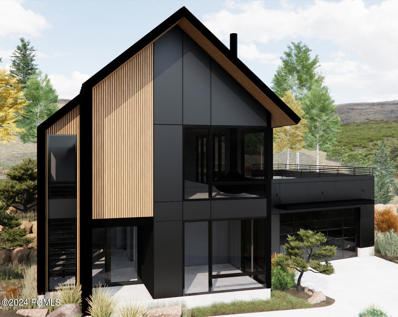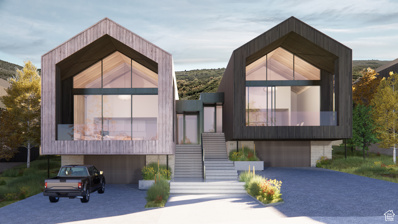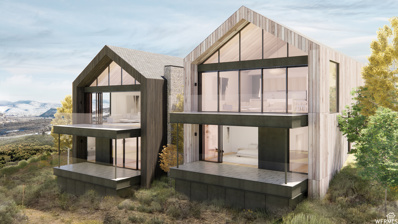Heber City UT Homes for Sale
$2,650,000
2548 RED KNOB Heber City, UT 84032
- Type:
- Single Family
- Sq.Ft.:
- 3,745
- Status:
- Active
- Beds:
- n/a
- Lot size:
- 0.08 Acres
- Baths:
- MLS#:
- 1986204
ADDITIONAL INFORMATION
This turnkey Cottage epitomizes luxury and convenience. Step into a fully furnished home and let your worries fade away while your summer landscaping and winter snow removal is maintained by the community. Ease of living continues inside on the main floor, with the primary suite and spacious closet and bath, a separate office, living room, kitchen, dining, laundry, an upgraded two car garage and a private deck. Within the lower-level walkout you'll find tall ceilings, two large bedrooms and a bunk room, two additional full bathrooms, two living areas, a second laundry room, abundant storage and a private patio with built in kitchen and hot tub. All of this located within close proximity to the Red Ledges amenities, including dining, fitness, hiking and biking trails, tennis and pickle ball courts, luxurious swimming pools and the shuttle service offering direct access to Deer Valley Resort.
$2,650,000
2548 E Red Knob Way Heber City, UT 84032
- Type:
- Single Family-Detached
- Sq.Ft.:
- 3,745
- Status:
- Active
- Beds:
- 4
- Lot size:
- 0.08 Acres
- Year built:
- 2017
- Baths:
- 4.00
- MLS#:
- 12400899
- Subdivision:
- Red Ledges
ADDITIONAL INFORMATION
This turnkey Cottage epitomizes luxury and convenience. Step into a fully furnished home and let your worries fade away while your summer landscaping and winter snow removal is maintained by the community. Ease of living continues inside on the main floor, with the primary suite and spacious closet and bath, a separate office, living room, kitchen, dining, laundry, an upgraded two car garage and a private deck. Within the lower-level walkout you'll find tall ceilings, two large bedrooms and a bunk room, two additional full bathrooms, two living areas, a second laundry room, abundant storage and a private patio with built in kitchen and hot tub. All of this located within close proximity to the Red Ledges amenities, including dining, fitness, hiking and biking trails, tennis and pickle ball courts, luxurious swimming pools and the shuttle service offering direct access to Deer Valley Resort.
$1,900,000
909 PEACE TREE Unit 612 Heber City, UT 84032
- Type:
- Condo
- Sq.Ft.:
- 1,994
- Status:
- Active
- Beds:
- n/a
- Lot size:
- 0.01 Acres
- Baths:
- MLS#:
- 1985696
- Subdivision:
- BLACK ROCK LUXURY CO
ADDITIONAL INFORMATION
Location location location! Black Rock Luxury Condo's are just 7 minutes to Main Street Park City with outstanding Mountain and Deer Valley views. Fully upgraded to include Bertazzoni appliance package, designer furniture package and front loading washer and dryer. Ski shuttle included to Park City, Deer Valley and Park City Main Street. The resort style amenities feature an on-site bar & restaurant, year-round heated pool & hot tub, fitness center, steam room, sauna, market with coffee bar and much more! The owners and guests have access to the Jordanelle, hiking, biking and trails surrounding the community. Only 30 min drive to SLC International Airport. Easy to show. Call to schedule an apt to tour the property.
$4,500,000
1483 EXPLORER PEAK Heber City, UT 84032
Open House:
Saturday, 4/20 2:00-5:00PM
- Type:
- Single Family
- Sq.Ft.:
- 6,235
- Status:
- Active
- Beds:
- n/a
- Lot size:
- 0.93 Acres
- Baths:
- MLS#:
- 1985550
- Subdivision:
- RED LEDGES
ADDITIONAL INFORMATION
1483 N. Explorer Peak Drive offers some of the most breathtaking unobstructed views of the entire Heber Valley and Mt. Timpanogos. This 6,235 sq. ft. mountain modern home is situated on the highly sought after Explorer Peak Drive within the private gates of the Red Ledges community. As you approach the home, you'll be captivated by its charming exterior, showcasing a harmonious blend of stone and wood accents. The interior boasts an open-concept design, allowing for seamless flow between the living spaces. The gourmet kitchen is a chef's dream, equipped with state-of-the-art appliances, custom cabinetry, and a center waterfall island. This residence offers five spacious bedrooms, including the comfortable primary suite and a bunk room on the lower level. The primary bedroom offers breathtaking unobstructed views, a spa-like ensuite bathroom featuring a soaking tub, a walk-in shower, dual vanities, and a large walk-in closet providing plenty of room for your belongings. The additional bedrooms are well-appointed and offer ample closet space, ensuring comfort for family members and guests alike. The lower level of the home is an entertainer's paradise perfect for hosting gatherings, watching movies, or simply unwinding after a long day. One of the standout features of this home is the oversized, heated 5-car garage. Perfect for enthusiasts and hobbyist alike, this space is fully equipped with epoxy coated floors with convenient floor drains, a large workbench, and additional storage. Don't miss this opportunity to make every moment unforgettable in a home that captivates the truly unparalleled views. A Red Ledges Golf Membership is available with deposit.
- Type:
- Single Family-Detached
- Sq.Ft.:
- 2,782
- Status:
- Active
- Beds:
- 4
- Lot size:
- 0.15 Acres
- Year built:
- 2024
- Baths:
- 3.00
- MLS#:
- 12400802
- Subdivision:
- Other(Areas 23-41)
ADDITIONAL INFORMATION
**To Be Built** Competition Fall 2024**Introducing our enchanting rambler with loft, a sanctuary of cozy luxury spanning an expansive 2,839 square feet. The main floor boasts a seamless living experience with two bedrooms, three bathrooms, a convenient laundry area, and a gourmet kitchen designed for culinary enthusiasts. Ascend to the loft where cherished ones can revel in two generously sized bedrooms, a full bathroom, and additional space ideal for relaxation or various activities. Every window frames captivating views, bringing the beauty of the surroundings into your living space. With a 2-car garage and no basement, this home is designed for simplicity and ease of living. The easily maintainable yards ensure that you spend more time enjoying your home and less time on upkeep. Welcome to a haven where comfort meets convenience, and every detail is crafted to elevate your lifestyle. Price will increase once ground breaks if not under contract. Buyer and Buyer's agent to verify all info.
$4,800,000
2066 OQUIRRH MOUNTAIN Heber City, UT 84032
- Type:
- Single Family
- Sq.Ft.:
- 5,750
- Status:
- Active
- Beds:
- n/a
- Lot size:
- 0.5 Acres
- Baths:
- MLS#:
- 1985038
- Subdivision:
- RED LEDGES
ADDITIONAL INFORMATION
Discover the allure of this beautifully designed custom home located in the private gated community of Red Ledges. This custom home is turn-key and is offered fully furnished. The home was completed in late 2023 and offers unobstructed views from every room in the home. These panoramic views are of the newly expanded Deer Valley Ski Resort to the epic peaks of Mount Timpanogos. Imagine waking up to spectacular vistas of Mount Timpanogos, and the Heber Valley every day. This great location puts you within walking distance to the clubhouse and resort-style pool at the Village Center and newly opened fitness center. Red Ledges is located less than 20 minutes away from the renowned Deer Valley Ski Resort. If you are envisioning your custom dream home this might be the opportunity that awaits you. If you are considering building in the Red Ledges community, first check out this brand-new custom home and save 2 years of hassle. Don't miss out on this chance to own a piece of paradise in the heart of Red Ledges.
- Type:
- Single Family
- Sq.Ft.:
- 2,782
- Status:
- Active
- Beds:
- n/a
- Lot size:
- 0.15 Acres
- Baths:
- MLS#:
- 1984903
- Subdivision:
- MADISON MEADOWS
ADDITIONAL INFORMATION
**To Be Built** Competition Fall 2024**Introducing our enchanting rambler with loft, a sanctuary of cozy luxury spanning an expansive 2,839 square feet. The main floor boasts a seamless living experience with two bedrooms, three bathrooms, a convenient laundry area, and a gourmet kitchen designed for culinary enthusiasts. Ascend to the loft where cherished ones can revel in two generously sized bedrooms, a full bathroom, and additional space ideal for relaxation or various activities. Every window frames captivating views, bringing the beauty of the surroundings into your living space. With a 2-car garage and no basement, this home is designed for simplicity and ease of living. The easily maintainable yards ensure that you spend more time enjoying your home and less time on upkeep. Welcome to a haven where comfort meets convenience, and every detail is crafted to elevate your lifestyle. Price will increase once ground breaks if not under contract. See Madisonmeadowsheber.com for more more info. Buyer and Buyer's agent to verify all info.
$8,995,000
7699 MOON DANCE Heber City, UT 84032
- Type:
- Single Family
- Sq.Ft.:
- 8,346
- Status:
- Active
- Beds:
- n/a
- Lot size:
- 3.96 Acres
- Baths:
- MLS#:
- 1984824
- Subdivision:
- VICTORY RANCH
ADDITIONAL INFORMATION
Welcome to a masterpiece in the making at Victory Ranch, where luxury meets tranquility. Currently under construction, with a targeted completion of early summer 2024 this spacious 6-bedroom, 6.5-bathroom residence spans 8,346 sq ft on almost 4 acres, offering an exclusive retreat on a semi-private cul-de-sac. A heated driveway, beautiful landscaping and 3-car garage welcome you home. The interior, curated by Alex Adamson, exudes sophistication and an atmosphere of timeless elegance, from the beautiful kitchen with natural stone-marble and quartzite countertops and Wolf and Sub-Zero appliances to the expansive great room with designer finishes and modern fireplace. Her beautiful work on this home is demonstrated through the design boards within the photo tour, and the entire design vision is attached to the listing; please request design boards and house plans from the listing agent. Enjoy unobstructed Deer Valley views and sunsets from the west-facing orientation, with floor-to-ceiling windows bathing every corner in natural light. Versatile living spaces include a bunk room and media room, while the backyard borders open space, providing a serene retreat to enjoy evenings grilling out, relaxing around the firepit, or soaking in the hot tub after a day on the slopes. The extra-large primary suite offers a luxurious haven, with a fireplace, stackable laundry in the walk-in closet and en-suite bath where you can enjoy a steam shower. This residence is not just a home; it's a statement of refined living, where grandeur meets functionality against the backdrop of Victory Ranch's natural beauty.
- Type:
- Single Family-Detached
- Sq.Ft.:
- 8,346
- Status:
- Active
- Beds:
- 6
- Lot size:
- 3.96 Acres
- Year built:
- 2024
- Baths:
- 7.00
- MLS#:
- 12400786
- Subdivision:
- Victory Ranch
ADDITIONAL INFORMATION
Welcome to a masterpiece in the making at Victory Ranch, where luxury meets tranquility. Currently under construction, with a targeted completion of early summer 2024 this spacious 6-bedroom, 6.5-bathroom residence spans 8,346 sq ft on almost 4 acres, offering an exclusive retreat on a semi-private cul-de-sac. A heated driveway, beautiful landscaping and 3-car garage welcome you home. The interior, curated by Alex Adamson, exudes sophistication and an atmosphere of timeless elegance, from the beautiful kitchen with natural stone-marble and quartzite countertops and Wolf and Sub-Zero appliances to the expansive great room with designer finishes and modern fireplace. Her beautiful work on this home is demonstrated through the design boards within the photo tour, and the entire design vision is attached to the listing; please request design boards and house plans from the listing agent. Enjoy unobstructed Deer Valley views and sunsets from the west-facing orientation, with floor-to-ceiling windows bathing every corner in natural light. Versatile living spaces include a bunk room and media room, while the backyard borders open space, providing a serene retreat to enjoy evenings grilling out, relaxing around the firepit, or soaking in the hot tub after a day on the slopes. The extra-large primary suite offers a luxurious haven, with a fireplace, stackable laundry in the walk-in closet and en-suite bath where you can enjoy a steam shower. This residence is not just a home; it's a statement of refined living, where grandeur meets functionality against the backdrop of Victory Ranch's natural beauty.
$1,790,000
510 POLE Heber City, UT 84032
Open House:
Saturday, 4/20 1:00-4:00PM
- Type:
- Single Family
- Sq.Ft.:
- 4,393
- Status:
- Active
- Beds:
- n/a
- Lot size:
- 0.95 Acres
- Baths:
- MLS#:
- 1984497
- Subdivision:
- BIG POLE ESTATES
ADDITIONAL INFORMATION
Welcome home to this fully remodeled, peaceful retreat with unobstructed views of the Heber Valley and Mount Timpanogos! Thoughtfully redesigned in 2020 the kitchen, dining room, and great room are an entertainers dream featuring high end appliances, two islands, custom cabinets with ample storage, and a hidden butlers pantry with wet bar and ice maker. The great room has vaulted ceilings, and floor to ceiling windows allow natural light and amazing views of the valley below. Enjoy a cozy master suite with private deck and guest suite in the walkout basement. There are two more bedrooms on the main floor and a large family room and office/den round out the basement. Two more decks and a covered patio provide ample outdoor living spaces or enjoy the fenced backyard. Big Pole Estates includes 528 acres but only 38 homesites, resulting in wonderful open spaces and trails. Square footage figures are provided as a courtesy estimate only. Buyer is advised to obtain an independent measurement.
$2,499,000
4058 HARRIS Unit 119 Heber City, UT 84032
- Type:
- Single Family
- Sq.Ft.:
- 3,985
- Status:
- Active
- Beds:
- n/a
- Lot size:
- 0.77 Acres
- Baths:
- MLS#:
- 1984152
- Subdivision:
- BENLOCH RANCH
ADDITIONAL INFORMATION
Home is fully designed, permits approved, and ready to start construction!! This stunning mountain modern home features beautiful views of Deer Valley and the highly anticipated Mayflower Resort. Enjoy huge, rooftop terrace decks for entertaining or quiet enjoyment with sunsets off of the great room. The mudroom with custom lockers leads out to the massive fully finished 3 car garage, one of which is oversized for boat storage. Custom high end finishes, upgraded cabinetry, 10' ceilings with vault in great room, porcelain countertops and hardwood throughout. Downstairs features a kitchenette, sink in laundry with custom cabinetry and beautiful office cabinetry finishes. Floating stairs with cable railing lead you to the upper floor with the large open vaulted great room. Beautiful master bedroom with free standing tub, oversized shower and laundry hookups in large master closet, including masters own private deck. Kitchen is equipped with high end Thermador appliances and butlers pantry. Home is fully landscaped and features an upgraded HVAC system, smart home package and Thermory USA Ignite exterior. Furniture package is available upon request. Come home to exceptional mountain modern luxury at it's best.
$2,400,000
1404 HAILSTONE Heber City, UT 84032
- Type:
- Townhouse
- Sq.Ft.:
- 3,507
- Status:
- Active
- Beds:
- n/a
- Lot size:
- 0.07 Acres
- Baths:
- MLS#:
- 1984072
- Subdivision:
- HAILSTONE AT STILLWA
ADDITIONAL INFORMATION
Perched on the picturesque landscape of the Jordanelle Reservoir, this residence offers a seamless blend of luxury and comfort. As you step inside, relax and enjoy views of the pristine waters and majestic mountains, creating a tranquil atmosphere that defines the essence of lakeside living. The interior exudes a blend of modern elegance and mountain charm. High-end finishes, an open-concept layout, and carefully curated details create a welcoming ambiance for both relaxation and entertaining. You will find this is more than just a home; it's a lifestyle tailored for those who appreciate the serenity of lake views and the convenience of modern living. Elevate your vacation home experience and seize the chance to make lasting memories in this exquisite lakeside retreat. This location provides convenient access to the area's recreational activities, from boating on the lake to exploring nearby hiking and biking trails, and world class skiing. Whether you're seeking a tranquil weekend retreat or a full-time residence, this property offers an opportunity to embrace the joys of lakeside and mountain living.
$1,050,000
1922 HIGHWAY 40 Unit 6 Heber City, UT 84032
- Type:
- Condo
- Sq.Ft.:
- 4,825
- Status:
- Active
- Beds:
- n/a
- Lot size:
- 0.04 Acres
- Baths:
- MLS#:
- 1984019
- Subdivision:
- MOUNTAIN VIEW COMMON
ADDITIONAL INFORMATION
Calling all investors, business owners, outdoor enthusiasts, hobbyists, and car collectors! Mountain View Commons is ideally located in the fast growing Heber Valley at the highly visible intersection of Hwy 40 and Airport Rd. The location is quickly accessed from both Provo and Park City, appealing to a huge population of future users. Approved uses include residential, retail, office, commercial, and warehouse. Each end of the units have a 14ft glass garage door and glass storefront door providing total flexibility. The warm shells will be delivered with roughed in electrical and plumbing, sidewall and ceiling insulation and framed 2nd and 3rd floors. If you have been dreaming of a She Shed or Man Cave where you can store your boat and unwanted house guests, look no further! MVC is 30 minutes from Park City ski areas, 15 minutes from 3 reservoirs and Sundance Resort and within minutes of endless outdoor adventures.
$1,050,000
1922 HIGHWAY 40 Unit 1 Heber City, UT 84032
- Type:
- Townhouse
- Sq.Ft.:
- 4,825
- Status:
- Active
- Beds:
- n/a
- Lot size:
- 0.04 Acres
- Baths:
- MLS#:
- 1984017
- Subdivision:
- MOUNTAIN VIEW COMMON
ADDITIONAL INFORMATION
Calling all investors, business owners, outdoor enthusiasts, hobbyists, and car collectors! Mountain View Commons is ideally located in the fast growing Heber Valley at the highly visible intersection of Hwy 40 and Airport Rd. The location is quickly accessed from both Provo and Park City, appealing to a huge population of future users. Approved uses include residential, retail, office, commercial, and warehouse. Each end of the units have a 14ft glass garage door and glass storefront door providing total flexibility. The warm shells will be delivered with roughed in electrical and plumbing, sidewall and ceiling insulation and framed 2nd and 3rd floors. If you have been dreaming of a She Shed or Man Cave where you can store your boat and unwanted house guests, look no further! MVC is 30 minutes from Park City ski areas, 15 minutes from 3 reservoirs and Sundance Resort and within minutes of endless outdoor adventures.
$1,075,000
1712 1160 Heber City, UT 84032
- Type:
- Single Family
- Sq.Ft.:
- 3,125
- Status:
- Active
- Beds:
- n/a
- Lot size:
- 0.19 Acres
- Baths:
- MLS#:
- 1983711
- Subdivision:
- BROOKSIDE SUBDIVISIO
ADDITIONAL INFORMATION
Here is your opportunity to own a brand new home without the wait of construction. Finished in 2023, 1712 South 1160 East comes turnkey! Featuring many builder upgrades, including a larger lot, 3-car garage, 9 and 10 foot high ceilings, finished basement with wet bar, dining room extension with added window nook, garage door to backyard with concrete pad, a large 12 X 12 deck, interior wood stair rails, stone exterior, water softener, humidifier, larger kitchen island, soft closed cabinets, enclosed microwave, upgraded tile, backsplash and counter tops in kitchen/bathrooms, cultured marble surrounds in the showers, built in bench in the mudroom, cabinetry in the laundry room, and much more. In addition to the custom upgrades, the home is conveniently located within 15 minutes of the newly expanded Deer Valley Ski Resort, Deer Creek and Jordanelle Reservoirs, and 20 minutes to Old Town Park City, PCMR, Sundance and Uinta National Forest. The neighborhood will also be featuring a brand new elementary school and Smith's Marketplace. Please visit vimeo.com/manage/videos/859539603 for a video of the property.
- Type:
- Townhouse
- Sq.Ft.:
- 2,004
- Status:
- Active
- Beds:
- 4
- Lot size:
- 0.01 Acres
- Year built:
- 2024
- Baths:
- 6.00
- MLS#:
- 12400736
- Subdivision:
- Jordanelle Ridge Village
ADDITIONAL INFORMATION
Jordanelle Ridge - 118 - Residence 1. MOVE IN READY!! $20k incentive when you finance with Lennar Mortgage! This home offers 4 bedrooms, 2.5 bathrooms, and an attached 2-car garage. On the main floor, a spacious kitchen offers gray craftsman-style cabinets, white quartz countertops, and stainless steel appliances including the refrigerator! Upstairs is the owner's suite with owner's suite bathroom, laundry room, three additional bedrooms, and a full secondary bathroom. Square footage figures are provided as a courtesy estimate only and were obtained from builder. Buyer is advised to obtain an independent measurement. Interior photos are of same style of home, but not the actual home. Rendering is for illustrative purposes only.
$2,514,000
979 VISSEN Unit 63 Heber City, UT 84032
- Type:
- Townhouse
- Sq.Ft.:
- 3,561
- Status:
- Active
- Beds:
- n/a
- Baths:
- MLS#:
- 1983194
- Subdivision:
- MAYFLOWER LAKESIDE
ADDITIONAL INFORMATION
Mayflower Lakeside is located between Mayflower Mountain Resort's new base village and the Jordanelle Reservoir. This new development is 5-years in the making with beautiful contemporary design and finishes and is a part of the MIDA overlay. At build out there will be 200 townhomes. All have main floor primary bedrooms, Viking appliances, quartz countertops, hardwood floors, 'floating' staircase, 2 car garages and much more. This ''Pine'' model has a family room and a 2nd primary bedroom on the lower level. Also, attached are the floorplans for the PINE! Model Home Open Daily From 12 to 4 PM. Look for the directional signs to the unit.
$2,514,000
981 VISSEN Unit 64 Heber City, UT 84032
- Type:
- Townhouse
- Sq.Ft.:
- 3,561
- Status:
- Active
- Beds:
- n/a
- Baths:
- MLS#:
- 1983203
- Subdivision:
- MAYFLOWER LAKESIDE
ADDITIONAL INFORMATION
Mayflower Lakeside is located between Mayflower Mountain Resort's new base village and the Jordanelle Reservoir. This new development is 5-years in the making with beautiful contemporary design and finishes and is a part of the MIDA overlay. At build out there will be 200 townhomes. All have main floor primary bedrooms, Viking appliances, quartz countertops, hardwood floors, 'floating' staircase, 2 car garages and much more. This ''Pine'' model has a family room and a 2nd primary bedroom on the lower level. Also, attached are the floorplans for the PINE! Model Home Open Daily From 12 to 4 PM. Look for the directional signs to the unit.
- Type:
- Single Family
- Sq.Ft.:
- 2,400
- Status:
- Active
- Beds:
- n/a
- Lot size:
- 1.2 Acres
- Baths:
- MLS#:
- 1983231
- Subdivision:
- TIMBERLAKES
ADDITIONAL INFORMATION
Gorgeous custom 2400 sq. ft mountain home in Timberlakes, a gated community. Enjoy living close to endless hiking and snowmobiling trails, abundant wildlife, and the peace and serenity of mountain living. The home boasts an open and airy floorplan. Amazing views on all sides though huge picture glass windows. Kitchen is plumbed for gas stovetop, but currently has an amazing state of the art Induction Cooktop. New LG refrigerator and dishwasher. 3 large bedrooms and 3 full baths. For those looking for the shop/garage of their dreams, this is it! A HUGE 56' X 25' and 26' X 25' Garages/Shops with extra high garage doors--20' X 12' 6' and 18' X 12'6 '. Perfect space and high doors for RV storage. Great space for everything.
$1,849,978
1722 460 Heber City, UT 84032
- Type:
- Single Family
- Sq.Ft.:
- 5,900
- Status:
- Active
- Beds:
- n/a
- Lot size:
- 0.3 Acres
- Baths:
- MLS#:
- 1982788
ADDITIONAL INFORMATION
$100K PRICE DROP! Seller Financing available. $450k min down payment. Welcome to your dream home in Heber, Utah, where every day feels like a getaway. This masterpiece offers an array of upgrades that include, built-in invisible speakers above main fire place, hidden Costco door in the pantry, installed bidet on every toilet, two drinking fountains, high efficiency heating and widows. This home offers a walkout mother-in-law suit that also showcases uninterrupted mountain views. It is currently being rented month to month with the option to extend. Outside is a large RV pad with all connections for water, sewer, and electric. Nestled against the majestic backdrop of the Wasatch Mountains, this brand new home boasts breathtaking mountain views that will leave you in awe every morning. With the property backing up to open space, enjoy having no backdoor neighbors, offering unparalleled privacy and peace. Just minutes away, discover world-class ski resorts, including Park City, Canyons, Vale and Deer Valley. During the warmer seasons, enjoy hikes and mountain biking through pristine trails, or tee off at nearby a multitude championship golf courses surrounded by stunning landscapes. In between two lakes the location also offers boating, fishing, kayaking, and paddle boarding. Experience the perfect blend of luxury living and outdoor escapades in this mountain paradise. *Item that are studded and ready for install: Speaker system throughout the home, Master bath steamer, fully heated driveway,(just needs a boiler) garage gas line for heat, Infrared heat and speakers for main deck. Fire pit and hot tub both ready off main deck and basement patio.
$3,350,000
1282 CHIMNEY ROCK Heber City, UT 84032
- Type:
- Single Family
- Sq.Ft.:
- 4,209
- Status:
- Active
- Beds:
- n/a
- Lot size:
- 0.55 Acres
- Baths:
- MLS#:
- 1983342
- Subdivision:
- RED LEDGES
ADDITIONAL INFORMATION
Luxurious Mountain Contemporary Living at Red Ledges Lifestyle Community Step into a world of luxury and functionality with this exceptional 4 Bedroom/5 Bath Mountain Contemporary home nestled within the prestigious Red Ledges Lifestyle Community. Offering a seamless blend of modern design and natural beauty, this residence epitomizes upscale mountain living at its finest. As you enter, you're greeted by the inviting ambiance of the open floor plan, accentuated by vaulted ceilings in the Great Room and a captivating stone fireplace that exudes warmth and charm. The well-appointed Butler's pantry enhances the convenience of entertaining, ensuring effortless hosting for gatherings large or small. Indulge in culinary delights seated at the dining room table surrounded by expansive windows framing breathtaking views of Mt. Timpanogos and Deer Valley. Alternatively, step out onto the adjoining deck for alfresco dining, where the panoramic vistas serve as the perfect backdrop for memorable meals with loved ones. Convenience meets luxury on the main level, boasting the primary suite, a laundry room, and a powder room, providing effortless single-level living. Descend to the lower level walkout basement, where three bedrooms await, accompanied by two full baths, a spacious family room, and another stone fireplace that adds both warmth and character to the space. Red Ledges Lifestyle Community offers an array of resort-style amenities, including multiple pools, tennis & pickleball courts, restaurants, clubhouse, and a state-of-the-art 10,000 sq ft Wellness Center, recently recognized as the "Best Amenity of the Year" by Golf Magazine. Additionally, residents can explore the network of walking trails, equestrian center, and discover a wealth of other recreational opportunities right at their doorstep. Embrace the epitome of mountain living and elevate your lifestyle with this exceptional residence. Welcome home to unparalleled luxury.
- Type:
- Single Family
- Sq.Ft.:
- 2,633
- Status:
- Active
- Beds:
- n/a
- Lot size:
- 0.14 Acres
- Baths:
- MLS#:
- 1982503
- Subdivision:
- COYOTE RIDGE CTG 205
ADDITIONAL INFORMATION
Beautiful Stockholm cottage home in a great Heber community! Includes gorgeous amenities such as a spacious kitchen with quartz counters, white laminate cabinets, tile backsplash and stainless steel gas appliances. Also includes laminate hardwood flooring, an owner's bathroom with quartz surrounds, brushed nickel hardware, energy efficient options and an upstairs loft for extra entertaining and relaxing space! Includes full yard landscaping that is maintained by the HOA for hassle free living!
$2,499,000
4058 E Harris Way Heber City, UT 84032
- Type:
- Single Family-Detached
- Sq.Ft.:
- 3,985
- Status:
- Active
- Beds:
- 4
- Lot size:
- 0.77 Acres
- Baths:
- 5.00
- MLS#:
- 12400597
- Subdivision:
- Benloch Ranch
ADDITIONAL INFORMATION
Home is fully designed, permits approved, and ready to start construction!! This stunning mountain modern home features beautiful views of Deer Valley and the highly anticipated Mayflower Resort. Enjoy huge, rooftop terrace decks for entertaining or quiet enjoyment with sunsets off of the great room. The mudroom with custom lockers leads out to the massive fully finished 3 car garage, one of which is oversized for boat storage. Custom high end finishes, upgraded cabinetry, 10' ceilings with vault in great room, porcelain countertops and hardwood throughout. Downstairs features a kitchenette, sink in laundry with custom cabinetry and beautiful office cabinetry finishes. Floating stairs with cable railing lead you to the upper floor with the large open vaulted great room. Beautiful master bedroom with free standing tub, oversized shower and laundry hookups in large master closet, including masters own private deck. Kitchen is equipped with high end Thermador appliances and butlers pantry. Home is fully landscaped and features an upgraded HVAC system, smarthome package and Thermory USA Ignite exterior. Furniture package is available upon request. Come home to exceptional mountain modern luxury at it's best.
$1,695,000
7157 SKYFALL Unit 38 Heber City, UT 84032
- Type:
- Townhouse
- Sq.Ft.:
- 2,691
- Status:
- Active
- Beds:
- n/a
- Lot size:
- 0.13 Acres
- Baths:
- MLS#:
- 1982336
- Subdivision:
- WILDWOOD RESERVE
ADDITIONAL INFORMATION
Rare opportunity to purchase a high-end mountain retreat just 15 mins from Park City. This mountain modern home is a work of art with clean lines and an open floor plan that incorporates the natural beauty of the outdoors. This home features 4 bedrooms and 2.5 bathrooms, providing plenty of space for family and guests. The kitchen is a masterpiece, with top-of-the-line appliances and a large island perfect for entertaining. The dining area and living room open to the kitchen, creating an inviting space with impressive views and an abundance of natural light. Refined interior finishes, including warm woods, natural stone, and steel provide depth to the built environment without distracting from the natural beauty of the surroundings. A large exterior deck and terrace is perfect for enjoying sunny days, and outdoor entertaining. Choose now, so you can select your finishes and get the best views.
$1,795,000
4355 ESCALANTE Unit 51 Heber City, UT 84032
- Type:
- Townhouse
- Sq.Ft.:
- 2,671
- Status:
- Active
- Beds:
- n/a
- Lot size:
- 0.13 Acres
- Baths:
- MLS#:
- 1982348
- Subdivision:
- WILDWOOD RESERVE
ADDITIONAL INFORMATION
Rare opportunity to purchase a high-end mountain retreat just 15 mins from Park City. This mountain modern home is a work of art with clean lines and an open floor plan that incorporates the natural beauty of the outdoors. This home features 4 bedrooms and 2.5 bathrooms, providing plenty of space for family and guests. The kitchen is a masterpiece, with top-of-the-line appliances and a large island perfect for entertaining. The dining area and living room open to the kitchen, creating an inviting space with impressive views and an abundance of natural light. Refined interior finishes, including warm woods, natural stone, and steel provide depth to the built environment without distracting from the natural beauty of the surroundings. A large exterior deck and terrace is perfect for enjoying sunny days, and outdoor entertaining. Choose now, so you can select your finishes and get the best views.


Heber City Real Estate
The median home value in Heber City, UT is $1,065,395. The national median home value is $219,700. The average price of homes sold in Heber City, UT is $1,065,395. Heber City real estate listings include condos, townhomes, and single family homes for sale. Commercial properties are also available. If you see a property you’re interested in, contact a Heber City real estate agent to arrange a tour today!
Heber City Weather
