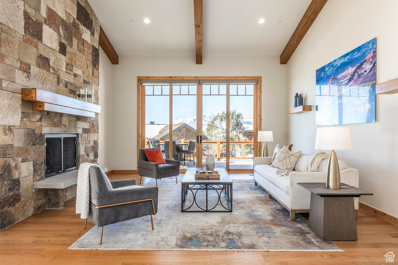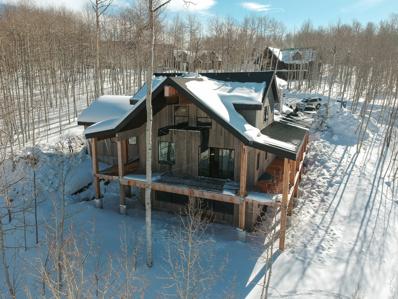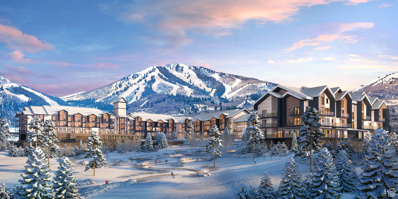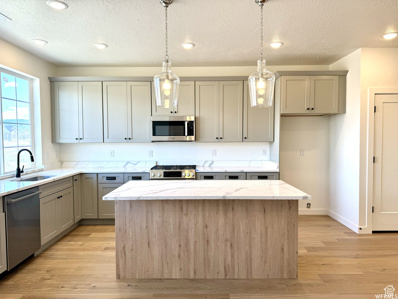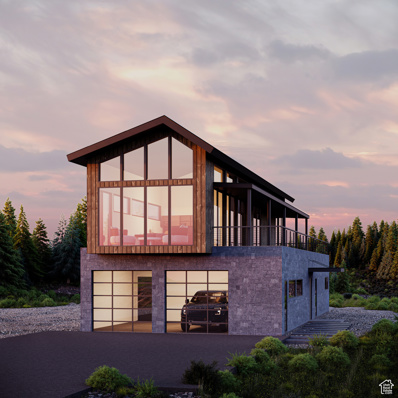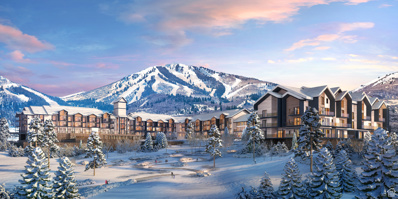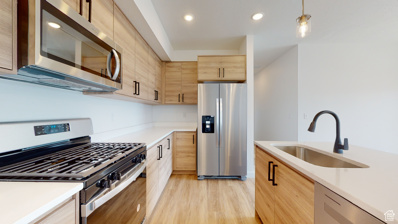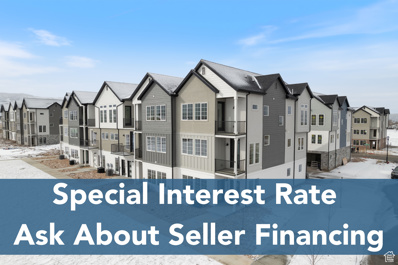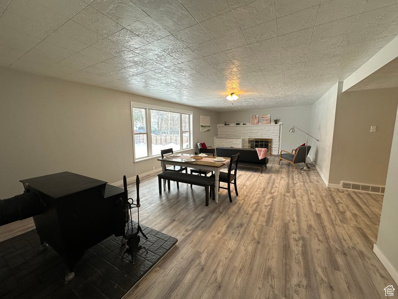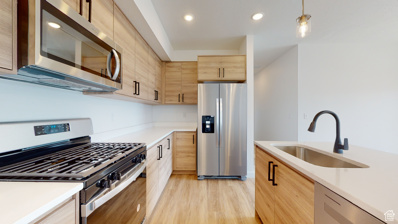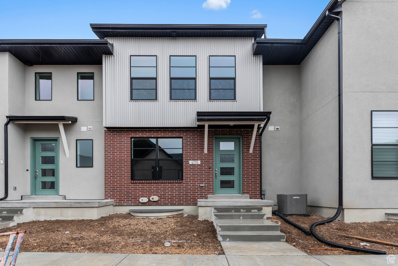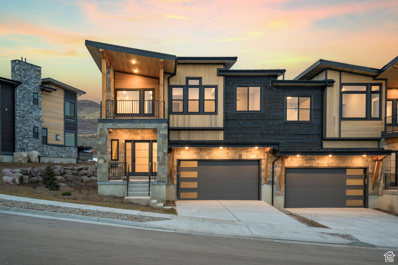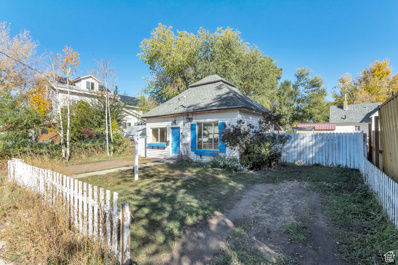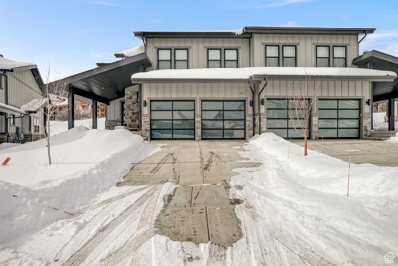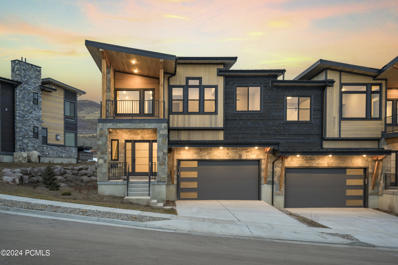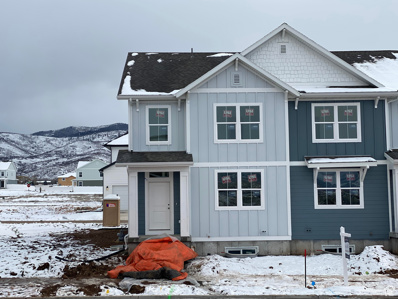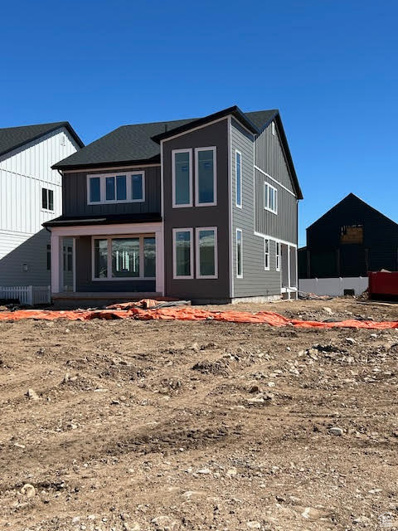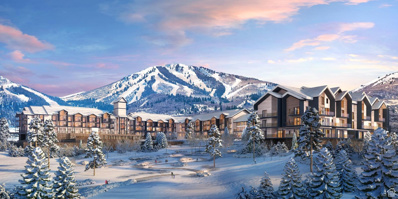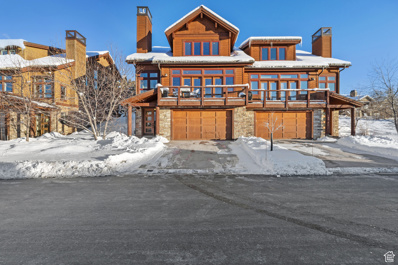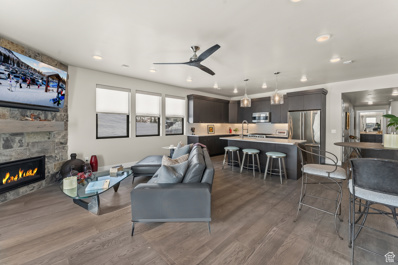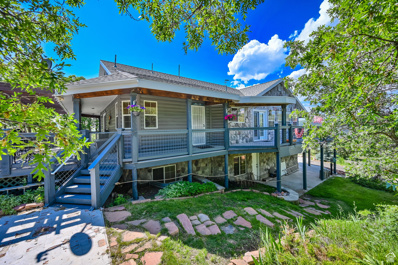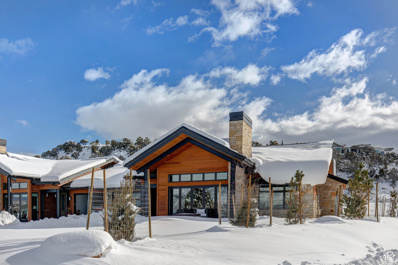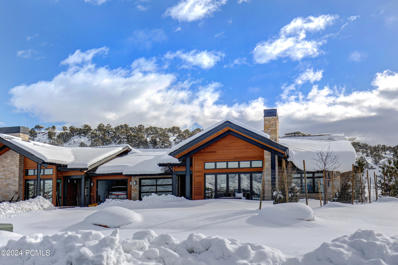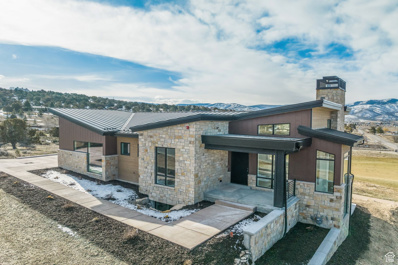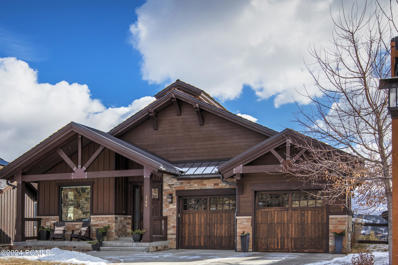Heber City UT Homes for Sale
- Type:
- Single Family
- Sq.Ft.:
- 3,832
- Status:
- Active
- Beds:
- n/a
- Lot size:
- 0.14 Acres
- Baths:
- MLS#:
- 1978449
- Subdivision:
- RED LEDGES
ADDITIONAL INFORMATION
Experience the best that Red Ledges has to offer from this nearly new home with many upgrades. Walk to swimming, tennis, pickleball, and the new 10,000 square foot fully equipped Wellness Center. Or walk the 2.5 mile Golf Park trail through the community. Skiers may use the complimentary Red Ledges private vans for transport to and from the Deer Valley Gondola at Mayflower, the St. Regis Hotel with ski valet and lunch, the Stag Lodge at Deer Valley, or Park City Mountain ski resort. Back home take in the Red Ledges signature Timpanogos range views from your great room with soaring ceilings and floor to ceiling stone fireplace. Enjoy the sunset from the front deck or relax in your hot tub on the private patio where no one sees you other than passing deer. Entertaining is a joy from the chef's kitchen complete with top of the line appliances including Wolf, Subzero, and ASKO. The kitchen also features a spacious walk-in pantry. Enjoy the upstairs family area for a movie, music or video games. Everyone will experience comfort and privacy in the three en-suite bedrooms, each with spectacular views and a walk-in closet. The private office space comfortably handles two workstations. This home is better than new, as its many upgrades include a security system, whole house recirculating loop for near instant hot water, upgraded lighting with dimmers throughout, whole house humidification system, Culligan water softener with dedicated reverse osmosis in the kitchen, whole house surge protection and smart programmable ecobee thermostats. The thoughtful owners purchased additional adjacent land on the corner to forever protect the Timpanogos views and preserve privacy. The HOA includes snow removal, irrigation and landscaping making this the perfect "lock and leave" getaway. A Lifestyle membership is available with a separate deposit.
$1,750,000
11385 MARIGOLD Heber City, UT 84032
- Type:
- Single Family
- Sq.Ft.:
- 3,676
- Status:
- Active
- Beds:
- n/a
- Lot size:
- 0.6 Acres
- Baths:
- MLS#:
- 1978417
- Subdivision:
- TIMBER LAKES
ADDITIONAL INFORMATION
Discover the splendor of this meticulously crafted residence nestled amid the Aspen groves in the elevated reaches of Timberlakes. Tailored for year-round enjoyment or a perfect weekend escape, this dream home invites you to picture snowmobiling directly from your front yard onto expansive snowmobile trails or exploring captivating summer hiking trails amidst the stunning trees and wildlife. Boasting five well-appointed bedrooms, each with its private bathroom, this home is an ideal space for accommodating your married children. The spacious kitchen and expansive great room, adorned with vaulted ceilings, set the stage for seamless entertaining. Immerse yourself in the endless outdoor activities offered by this tranquil environment, creating an experience akin to heaven on earth. While currently under construction, this home is scheduled for completion by the arrival of spring. Buyer to verify all information. Square footage figures are provided as a courtesy estimate only. Buyer is advised to obtain an independent measurement.
- Type:
- Condo
- Sq.Ft.:
- 1,348
- Status:
- Active
- Beds:
- n/a
- Lot size:
- 0.02 Acres
- Baths:
- MLS#:
- 1977964
- Subdivision:
- LODGE AT STILLWATER
ADDITIONAL INFORMATION
Mountain AND Lake access doesn't get any easier! Discover Park City's newest luxury condominium development - The Mason, affectionately known as The Lodge at Stillwater which will undergo a total renovation and rebrand. The Mason sits on the Jordanelle Reservoir one stop away from world class skiing at Deer Valley and the new Mayflower resort. The Mason is close to all the great activities and places Park City has to offer. From golf courses to campgrounds and hiking trails, there's never a dull moment when you're here. Rich amenities pave the way for new traditions and a legacy that will last a lifetime for owners and guests including a large outdoor swimming pool, multiple year-round hot tubs, sauna & steam room, well-equipped weight room/gym, game room, ski lockers and boot warmers available, owners lounge, community fire pits and grills, underground bike storage and heated parking, and year-round onsite outfitter, and more to come. At The Mason, you'll have the opportunity to choose from a selection of timeless and contemporary fully furnished all-new one-to-three-bedroom residences. With year-round activities, incredible finishes, and an unbeatable location these new constructions condominiums raise the bar for mountain living. Adventure Begins The Moment You Arrive!
$798,900
1805 930 Heber City, UT 84032
- Type:
- Townhouse
- Sq.Ft.:
- 2,491
- Status:
- Active
- Beds:
- n/a
- Lot size:
- 0.02 Acres
- Baths:
- MLS#:
- 1977924
ADDITIONAL INFORMATION
4.99 FIXED RATE 30 YEAR OAC!!! Including investors and second home!!!! Two units in every town home. Lockout and second kitchen to rent out. Best investment in HEBER!!! SHORT TERM RENTALS ALLOWED!!!!
$1,650,000
3921 ISLAY Unit 32 Heber City, UT 84032
- Type:
- Single Family
- Sq.Ft.:
- 2,937
- Status:
- Active
- Beds:
- n/a
- Lot size:
- 0.14 Acres
- Baths:
- MLS#:
- 1977904
- Subdivision:
- BENLOCH RANCH
ADDITIONAL INFORMATION
PREMIER LOT IN THE EXCLUSIVE BENLOCH RANCH COMMUNITY ! Enjoy All That This Beautiful Summit Home & Phenomenal Community Will Have To Offer Upon Completion. Exquisite Design & Finishes Featuring Vaulted Ceilings, Hardwood Floors, Quartz Countertops & Expansive Deck To Name A Few. The Breathtaking Mountain & Lake Views Will Not Disappoint. Bonus Features Include Upgraded Carpet Padding, Roller Shades Throughout, Insulation Between The Entire 1st & 2nd Floor & Water Softener. Custom Interior Designed Nomad Soul Furniture Package Will Also Be Included. This Home Is Currently Under Construction. All Information Herein Is Deemed Reliable But Is Not Guaranteed. Buyer Is Responsible To Verify All Listing Information, Including Square Feet/Acreage, To Buyer's Own Satisfaction. Photos May Not Represent The Exact Finishes And May Not Reflect What Is Actually Being Built.
- Type:
- Condo
- Sq.Ft.:
- 1,164
- Status:
- Active
- Beds:
- n/a
- Lot size:
- 0.02 Acres
- Baths:
- MLS#:
- 1977854
- Subdivision:
- LODGE AT STILLWATER
ADDITIONAL INFORMATION
Mountain AND Lake access doesn't get any easier! Discover Park City's newest luxury condominium development - The Mason, affectionately known as The Lodge at Stillwater which will undergo a total renovation and rebrand. The Mason sits on the Jordanelle Reservoir one stop away from world class skiing at Deer Valley and the new Deer Valley East Village. The Mason is close to all the great activities and places Park City has to offer. From golf courses to campgrounds and hiking trails, there's never a dull moment when you're here. Rich amenities pave the way for new traditions and a legacy that will last a lifetime for owners and guests including a large outdoor swimming pool, multiple year-round hot tubs, sauna & steam room, well-equipped weight room/gym, game room, ski lockers and boot warmers available, owners lounge, community fire pits and grills, underground bike storage and heated parking, and year-round onsite outfitter, and more to come. At The Mason, you'll have the opportunity to choose from a selection of timeless and contemporary fully furnished all-new one-to-three-bedroom residences. With year-round activities, incredible finishes, and an unbeatable location these new constructions condominiums raise the bar for mountain living. Adventure Begins The Moment You Arrive!
- Type:
- Condo
- Sq.Ft.:
- 1,406
- Status:
- Active
- Beds:
- n/a
- Baths:
- MLS#:
- 1977791
- Subdivision:
- SAWMILL
ADDITIONAL INFORMATION
Luxury awaits in this stunning 3 bed, 2 bath 1,406 sq ft condo. With prewired electric car garage, upgraded cabinetry, countertops, and flooring, this home is perfect for the eco-conscious buyer. Enjoy a spacious open-concept design and modern kitchen for entertaining. Relax in the tranquil bedrooms and spa-like baths. Located near outdoor recreation, such as golfing, fishing, skiing, and more. Schedule a tour today and experience the ultimate in sophisticated living. Square footage figures are provided as a courtesy estimate only and were obtained from building plans. Buyer is advised to obtain an independent measurement.
- Type:
- Townhouse
- Sq.Ft.:
- 2,491
- Status:
- Active
- Beds:
- n/a
- Lot size:
- 0.02 Acres
- Baths:
- MLS#:
- 1977755
ADDITIONAL INFORMATION
4.99 FIXED RATE 30 YEAR OAC!!! Including investors and second home!!!! Two units in every town home. Lockout and second kitchen to rent out. Best investment in HEBER!!! SHORT TERM RENTALS ALLOWED!!!! Experience the epitome of refined community living with this stunning home! Luxurious finishes throughout, this property offers a wide open living concept that is sure to impress. The pice de rsistance of this home is its studio apartment, which can be used as a rental to offset your mortgage or as an incredible work-from-home space. From the moment you step inside, you'll feel right at home, surrounded by elegance and style. Create new memories for years to come in this beautifully designed space that offers the perfect balance of comfort and sophistication. For further details and unit availability, please do not hesitate to give us a call today! Square footage figures are provided as a courtesy estimate only and were obtained from building plans. Buyer is advised to obtain an independent measurement.
$539,900
354 100 Heber City, UT 84032
- Type:
- Single Family
- Sq.Ft.:
- 1,320
- Status:
- Active
- Beds:
- n/a
- Lot size:
- 0.26 Acres
- Baths:
- MLS#:
- 1977429
- Subdivision:
- HEBER
ADDITIONAL INFORMATION
Price Drop!!!! NEWLY REMODELED HOME close to downtown Heber City. This home is only just minutes away from World famous ski resorts and year-round mountain activities like Fishing, Hiking, Golf, Mountain Bike Riding. Pine View Reservoir is close by for water activities. This home features. a New Roof, New Paint, New Flooring both Carpet and LVP throughout, Kitchen has New Granite Counter Tops, the Bathrooms have Granite Counter tops as well. New lighting throughout. After a day of activities, cozy up in the living room in front of the wood burning stove or fireplace. massive backyard. This sweet bungalow has 3 bedrooms and 1 bath with an open kitchen and huge living room. Enjoy evenings on the deck, 3 fruit trees, fenced garden area, multiple sheds, and mature trees for summer shade. Home is Vacant and easy to show. Schedule Appointments through, Aligned Showings. Corporate Seller, please allow 48 hours to respond to offers and all addenda. All Measurements have been obtained from County Records as a courtesy and should be verified by Buyer and Buyer Agent. The Seller has No Sellers Disclosures, Seller has not Lived in the Home.
$5,200,000
1378 SAWMILL Unit 7-703 Heber City, UT 84032
- Type:
- Other
- Sq.Ft.:
- 14,060
- Status:
- Active
- Beds:
- n/a
- Lot size:
- 0.01 Acres
- Baths:
- MLS#:
- 1977377
- Subdivision:
- SAWMILL CONDOS
ADDITIONAL INFORMATION
Luxury awaits in this stunning ten 3 bed, 2 bath 1,406 sq ft condos. With prewired electric car garage, upgraded cabinetry, countertops, and flooring, this home is perfect for the eco-conscious buyer. Enjoy a spacious open-concept design and modern kitchen for entertaining. Relax in the tranquil bedrooms and spa-like baths. Located near outdoor recreation, such as golfing, fishing, skiing, and more. Schedule a tour today and experience the ultimate in sophisticated living. Square footage figures are provided as a courtesy estimate only and were obtained from building plans. Buyer is advised to obtain an independent measurement. First floor is ADA
$556,400
1791 180 Heber City, UT 84032
- Type:
- Townhouse
- Sq.Ft.:
- 1,723
- Status:
- Active
- Beds:
- n/a
- Lot size:
- 0.01 Acres
- Baths:
- MLS#:
- 1977339
- Subdivision:
- COYOTE RIDGE TWN 433
ADDITIONAL INFORMATION
Come see our beautiful brand new Sundborn Town Home in a great Coyote Ridge Community! Within minutes of outdoor recreation this is the perfect Heber spot! Amenities include a gorgeous kitchen with quartz counters, designer gray laminate cabinets and stainless steel gas appliances, Also features an upstairs loft and finished basement for extra space for relaxing or entertaining. You will also find cultured marble surrounds in the bathrooms, laminate hardwood flooring and black matte hardware. Full yard landscaping is included and maintained by HOA for easy living! A must see!
$1,869,990
1976 DOTTEREL Unit 14 Heber City, UT 84032
Open House:
Friday, 4/19 11:00-6:00PM
- Type:
- Townhouse
- Sq.Ft.:
- 3,243
- Status:
- Active
- Beds:
- n/a
- Lot size:
- 0.08 Acres
- Baths:
- MLS#:
- 1977186
- Subdivision:
- SAGE HEN
ADDITIONAL INFORMATION
Discover this brand new move-in ready townhome in our new Sage Hen community sitting perfectly between the Jordanelle Reservoir and the Mayflower Ski Lift. The "Haven" floorplan is a perfect mix of modern in a mountain setting and includes an array of stunning features. Step inside and be greeted by the grandeur of a large foyer with tall ceilings creating an inviting entrance. The spacious living area is designed for both entertaining and everyday comfort, with a kitchen island seamlessly connecting to the living space. Unwind under your covered deck off the owner's suite where you can savor the peaceful nights and views of the Jordanelle and Deer Valley. This amazing townhome features 4 bedrooms all with their own bathrooms to provide additional comfort for you and your guests. Every corner of this new townhome has been thoughtfully designed to provide you with all the comforts and luxury you will need.
$338,000
275 300 Heber City, UT 84032
- Type:
- Single Family
- Sq.Ft.:
- 865
- Status:
- Active
- Beds:
- n/a
- Lot size:
- 0.07 Acres
- Baths:
- MLS#:
- 1977162
- Subdivision:
- HEBER
ADDITIONAL INFORMATION
Located in the heart of Heber City, this charming cottage is an ideal residence or retreat getaway! Just a quick 45-minute drive from the airport, 15 minutes from the new Deer Valley East Village Ski Resort, and mere blocks away from grocery stores and fine dining in Heber City and Midway. Whether you prefer the warmth of a stone fireplace on cold cozy nights or the tranquility of your private back patio during warm summer evenings, this home offers the perfect blend of comfort and outdoor enjoyment. The main floor features a well-appointed bedroom, while the spacious loft upstairs serves as a master suite. Home amenities include an electric car charger conveniently located in the side shed and an additional completed out-building that houses laundry services. Don't miss the opportunity to call this charming cottage your own. Act now and make this home yours today - a perfect combination of convenience, comfort, and proximity to the best that Heber City and its surroundings have to offer!
$1,995,000
9957 MEER Unit 3 Heber City, UT 84032
- Type:
- Townhouse
- Sq.Ft.:
- 2,494
- Status:
- Active
- Beds:
- n/a
- Baths:
- MLS#:
- 1977158
- Subdivision:
- MAYFLOWER LAKESIDE
ADDITIONAL INFORMATION
Welcome to your dream lakeside condo nestled between the Mayflower Mountain Resort's enchanting base village and the serene Jordanelle Reservoir. This stunning 4-bedroom, 4-bathroom residence effortlessly combines contemporary design and exquisite finishes, ensuring a haven of luxury and tranquility. This residence offers a main floor master bedroom, offering the ultimate retreat from the daily hustle and bustle. The sleek and modern Viking appliances in the kitchen will inspire your inner chef, while the solid countertops and hardwood floors add an elegant touch to the space. Marvel at the 'floating' stairways that effortlessly blend beauty and functionality, creating a truly mesmerizing architectural masterpiece. No detail has been overlooked in this extraordinary home. With a 2-car garage, convenience and practicality are paramount. Imagine waking up to breathtaking views of the majestic mountains, a sight that will never cease to amaze. Whether you are hosting a lavish gathering or enjoying a quiet evening at home, this Mayflower Lakeside Condo provides the perfect backdrop for cherished memories. The location of this home is simply unparalleled. Situated between the bustling Mayflower Mountain Resort's new base village and the picturesque Jordanelle Reservoir, endless opportunities for adventure and relaxation await. Take advantage of the world-class amenities and activities offered by the resort, from skiing down powdery slopes in winter to hiking or boating in the warmer months. Or simply unwind by the tranquil shores of the reservoir, basking in the serenity of nature. Don't miss your chance to own this exceptional lakeside condo. With its contemporary design, luxurious finishes, and idyllic location, it presents an unrivaled opportunity to embrace a lifestyle of indulgence and adventure. Contact us today to schedule your private viewing and let your dream of owning a lakeside condo become a reality.
$1,869,990
1976 W Dotterel Circle Heber City, UT 84032
- Type:
- Townhouse
- Sq.Ft.:
- 3,243
- Status:
- Active
- Beds:
- 4
- Lot size:
- 0.08 Acres
- Year built:
- 2024
- Baths:
- 6.00
- MLS#:
- 12400226
- Subdivision:
- Sage Hen
ADDITIONAL INFORMATION
Discover this brand new move-in ready townhome in our new Sage Hen community sitting perfectly between the Jordanelle Reservoir and the Mayflower Ski Lift. The ''Haven'' floorplan is a perfect mix of modern in a mountain setting and includes an array of stunning features. Step inside and be greeted by the grandeur of a large foyer with tall ceilings creating an inviting entrance. The spacious living area is designed for both entertaining and everyday comfort, with a kitchen island seamlessly connecting to the living space. Unwind under your covered deck off the owner's suite where you can savor the peaceful nights and views of the Jordanelle and Deer Valley. This amazing townhome features 4 bedrooms all with their own bathrooms to provide additional comfort for you and your guests. Every corner of this new townhome has been thoughtfully designed to provide you with all the comforts and luxury you will need.
- Type:
- Townhouse
- Sq.Ft.:
- 1,954
- Status:
- Active
- Beds:
- n/a
- Lot size:
- 0.08 Acres
- Baths:
- MLS#:
- 1976552
- Subdivision:
- BROOKSIDE
ADDITIONAL INFORMATION
*Celebrate 2024 in Style with a rate as low as 3.99% with preferred lender.* Professionally designed interiors with finished basement! Landscaped side yard included. Pictures of the interior are of a built Aspen. Interior selections will vary. Home completion April 2024. Buyer to verify all.
- Type:
- Single Family
- Sq.Ft.:
- 3,275
- Status:
- Active
- Beds:
- n/a
- Lot size:
- 0.09 Acres
- Baths:
- MLS#:
- 1976402
- Subdivision:
- SAWMILL SUBDIVISION
ADDITIONAL INFORMATION
Spring Sales Event offering rates as low as 3.99%. This spacious 2-story invites you in with a front porch overlooking the Wasatch Mountains and community open space. The main floor great room is surrounded by gorgeous view windows bringing in natural light. The main floor great room offers a large kitchen, perfect for entertaining. Main floor private office. Upstairs includes an open loft, 3 bedrooms, 2 full baths and the laundry. Plenty of room to grow in the basement. This home includes full landscaping and fencing. Estimated completion June 2024. Photos of the completed home are a home of the same floor plan, but different property. Options and colors will vary. Please contact Agent for details on the available 3.99% interest rate.
- Type:
- Condo
- Sq.Ft.:
- 743
- Status:
- Active
- Beds:
- n/a
- Lot size:
- 0.02 Acres
- Baths:
- MLS#:
- 1976120
- Subdivision:
- LODGE AT STILLWATER
ADDITIONAL INFORMATION
Location,Value & Amenities: Ski Mountain & Lake access. Must see 1 Bedroom Condo for under $600,00. Newly Remodeled one bedroom, two-bathroom condo with full kitchen, open and bright living room. Relax on your deck with views of the Deer Valley slopes. Additional personal storage and gear locker directly outside of your Residence for easy and regular access. The iconic Lodge at Stillwater is the new Mason Resort located between the base of Mayflower Mountain Ski Resort; the country's newest ski resort, world renowned Deer Valley Ski Resort, and the Jordanelle Reservoir; providing easy access to an extensive trail system for hiking and biking, world-class ski areas, numerous golf courses, Provo River Blue Ribbon fly fishing, and Park City's famous Main Street; for dining, shopping, theaters, live music, year-round events, and more. The Lodge at Stillwater offers an array of amenities including a large outdoor heated swimming pool, multiple year-round hot tubs, well-equipped weight room/gym, game room, community firepits and grills, laundry, underground bike storage, parking, and year-round onsite outfitter. 35-minutes and one stop sign from the new Salt Lake International Airport. Mountain AND Lake access doesn't get any easier!
$1,799,000
292 ABAJO PEAK Heber City, UT 84032
Open House:
Saturday, 4/20 12:00-2:00PM
- Type:
- Townhouse
- Sq.Ft.:
- 3,495
- Status:
- Active
- Beds:
- n/a
- Lot size:
- 0.06 Acres
- Baths:
- MLS#:
- 1976094
- Subdivision:
- RED LEDGES
ADDITIONAL INFORMATION
Plug into your maintenance free mountain get away. Enjoy unobstructed views of Mt. Timp from this great mountain villa where the HOA takes care of the landscaping front to back as well as the snow removal up to the front door. This spacious 3500 sq ft home offers plenty of space for the whole family to stretch out and enjoy. The main living area is perfect for those family parties with a large open kitchen sure to make the chief in your family happy. The kitchen flows seamlessly to the great room with vaulted ceiling and an impressive fireplace ready to keep you warm after a hard day on the slopes. These areas are enhanced by a large deck ready for those summer bbqs or quiet evenings looking at the stars and mountains. The master suite is very private with a walkout to the backyard. Providing easy access to the hot tub. The upper floor offers a large living room perfect for games, movies or just hanging out. With another two bedrooms and full bath this floor offers plenty of comfort. The semi formal entry is perfect for getting you boots on to go play in the snow and the 2 car garage has room for all of your toys. With another two bedrooms down there is space for everyone. Tired of fighting for parking at the ski resorts? Jump on the daily shuttles to Deer Valley and Park City mountain resort. Walk to the village, wellness center and Par 3 golf park. The 18 hole Nicklaus signature course, club house and Cliff Drysdale Tennis center are only minutes away. Golf membership available with separate deposit.
$1,195,000
1145 HELLING Unit 102 Heber City, UT 84032
- Type:
- Condo
- Sq.Ft.:
- 1,577
- Status:
- Active
- Beds:
- n/a
- Baths:
- MLS#:
- 1976074
- Subdivision:
- MAYFLOWER LAKSIDE
ADDITIONAL INFORMATION
Easy living on the main level in Mayflower Lakeside. This condo is in a Prefect location to take advantage of ski resort nearby in the winter and the Jordanelle Reservoir in the summer. The condo offers a bright atmosphere throughout, Viking appliances, granite counter tops, hardwood floors , 3 bedroom 2 bath condo , gas fireplace in the cozy living room. Enjoy a Private deck with breath taking views of the surroundings Mountains or the Jordanelle Reservoir. The condo also offers 1assigned underground secure parking with locked storage. Unassigned parking in garage and cul-de-sac. Minutes from the existing Deer Valley Mayflower gondola, the new New Deer Valley base area to open 2024/2025 season, bike and hiking trails throughout the area, and close to Park City for additional adventures.
- Type:
- Single Family
- Sq.Ft.:
- 2,962
- Status:
- Active
- Beds:
- n/a
- Lot size:
- 1.1 Acres
- Baths:
- MLS#:
- 1976020
- Subdivision:
- TIMBER LAKES
ADDITIONAL INFORMATION
This perfectly located mid-mountain home is the prime spot for outdoor enthusiasts all year round! Truly a MUST-SEE, this unique home has so many features including covered wraparound Trex deck, gorgeous views from every window and stunning natural light! Vaulted ceilings, gorgeous flooring, updated kitchen with separate formal dining and two living rooms, and spacious main level master suite with large walk-in closet. The master, laundry, and kitchen are perfectly adjacent for easy, convenient, comfortable living. This well-cared for mountain home offers plenty of parking and storage between the 3-car garage and storage sheds. New soffit & roof, humidifier added to the furnace two years ago, new pressure regulator in 2023 and septic pumped in 2020. Whether you are looking for the ideal place for your own weekend getaway or potential income from a long-term or part-time vacation home, this wonderful Timber Lakes home has it all! Experience unbelievable wildlife, amazing sunsets and views of the Wasatch back. Surrounded by recreational activities right at your fingertips including, world-class golf, phenomenal skiing, epic snowmobiling, hunting, hiking, mountain biking, ATV-ing and more! Only 55 minutes to the SLC airport and just minutes from all the wonderful amenities of the Heber Valley & Park City!
- Type:
- Townhouse
- Sq.Ft.:
- 2,463
- Status:
- Active
- Beds:
- n/a
- Lot size:
- 0.11 Acres
- Baths:
- MLS#:
- 1976182
- Subdivision:
- RED LEDGES
ADDITIONAL INFORMATION
Indulge in the epitome of luxury living with this remarkable Village Center Cabin nestled in the prestigious Red Ledges community. Step inside and experience the perfect blend of elegance and functionality. The open floor plan seamlessly connects the Great Room, adorned with charming tongue and groove ceilings and a cozy stone fireplace, creating a warm and inviting atmosphere. Cooking becomes a delight in the open kitchen equipped with top-of-the-line Woolf appliances and Sub-Zero refrigerator. Dine in style at the expansive dining room table surrounded by windows or take it outdoors to the private patio, offering breathtaking views of lush trees and rolling mountains. A secondary covered patio with magnificent mountain views will keep you warm and cozy with the stone firepit. Convenience meets sophistication on the main level, featuring the primary suite, a convenient laundry room, and a powder room. Luxury continues with 2 additional en-suite bedrooms and a spacious family room boasting 11-ft high ceilings. Entertaining is effortless with coffee and wine bar that caters to your refined lifestyle. The Homeowners Association takes care of landscaping and snow removal, ensuring you have more time to relish the exclusive lifestyle Red Ledges provides. Modern touches include a spacious garage with EV chargers, adding convenience and sustainability to your daily life. Enhancing the allure of this extraordinary residence, a buyer-paid deposit opens the door to a Golf Park membership, offering access to exclusive amenities. The seamless inclusion of furnishings and accessories in the sale adds the final touch, allowing you to move into your dream home without a hassle. Don't miss the chance to make this Fairway Cottage your haven of luxury and comfort.
- Type:
- Single Family
- Sq.Ft.:
- 2,463
- Status:
- Active
- Beds:
- 3
- Lot size:
- 0.11 Acres
- Year built:
- 2023
- Baths:
- 4.00
- MLS#:
- 12400199
- Subdivision:
- Red Ledges
ADDITIONAL INFORMATION
Indulge in the epitome of luxury living with this remarkable Village Center Cabin nestled in the prestigious Red Ledges community. Step inside and experience the perfect blend of elegance and functionality. The open floor plan seamlessly connects the Great Room, adorned with charming tongue and groove ceilings and a cozy stone fireplace, creating a warm and inviting atmosphere.Cooking becomes a delight in the open kitchen equipped with top-of-the-line Woolf appliances and Sub-Zero refrigerator. Dine in style at the expansive dining room table surrounded by windows or take it outdoors to the private patio, offering breathtaking views of lush trees and rolling mountains. A secondary covered patio with magnificent mountain views will keep you warm and cozy with the stone fire-pit.Convenience meets sophistication on the main level, featuring the primary suite, a convenient laundry room, and a powder room. Luxury continues with 2 additional en-suite bedrooms and a spacious family room boasting 11-ft high ceilings. Entertaining is effortless with coffee and wine bar that caters to your refined lifestyle. The Homeowners Association takes care of landscaping and snow removal, ensuring you have more time to relish the exclusive lifestyle Red Ledges provides. Modern touches include a spacious garage adding convenienc to your daily life.Enhancing the allure of this extraordinary residence, a buyer-paid deposit opens the door to a Golf Park membership, offering access to exclusive amenities. The seamless inclusion of furnishings and accessories in the sale adds the final touch, allowing you to move into your dream home without a hassle. Don't miss the chance to make this Fairway Cottage your haven of luxury and comfort.
Open House:
Saturday, 4/20 11:00-4:00PM
- Type:
- Single Family
- Sq.Ft.:
- 4,686
- Status:
- Active
- Beds:
- n/a
- Lot size:
- 0.28 Acres
- Baths:
- MLS#:
- 1975900
- Subdivision:
- RED LEDGES
ADDITIONAL INFORMATION
Views, Views, Views! This Custom Golf Course Home at 2452 Copper Belt Way is a stunning new construction located within the private gates of Red Ledges Community. This residence overlooks the 7th hole of the golf course offering breathtaking TIMPANOGOS mountain and valley views! With almost 4,700 sq. ft. including 4 bedrooms, 4.5 bathrooms and a Theater this home is the perfect size for all of your family's needs. Step inside this mountain modern masterpiece to a thoughtfully designed floor plan where each living space seamlessly transitions to the next. Some of the highlights of this home include the gourmet chef's kitchen with top of the line Wolf and Sub Zero appliances, the main level master suite with views and deck access, large covered deck and patio form both family rooms, 3-car garage and luxurious finishes throughout. This home boasts unseen qualities such as Advantech silent sub floors and pre-wiring for sound & blinds. A Red Ledges Lifestyle Membership is available with deposit. Home is complete. Red Ledges encompasses nearly 2,000 acres of spectacular Utah real estate located 20 minutes from Park City. Red Ledges luxurious amenities include the award-winning Jack Nicklaus Signature Golf Course, The Jim McLean Golf School and Practice Facility and a Cliff Drysdale Tennis School. Other amenities include a Swim & Fitness Club, resort-style pool, grill and an equestrian program offering lessons and trail rides. In the winter, Utah's world renowned powder can be found a short drive away at Deer Valley Resort where members enjoy an exclusive member partnership with Stag Lodge at Deer Valley and The Deer Crest Club at the St. Regis Deer Valley. Current Appraisal is $4,100,000. Agent owned.
$2,595,000
2594 E Red Knob Way Heber City, UT 84032
- Type:
- Single Family-Detached
- Sq.Ft.:
- 3,947
- Status:
- Active
- Beds:
- 4
- Lot size:
- 0.08 Acres
- Year built:
- 2015
- Baths:
- 5.00
- MLS#:
- 12400144
- Subdivision:
- Red Ledges
ADDITIONAL INFORMATION
Beautiful mountain cottage in Red Ledges with two levels of outdoor living and a great view of the Jack Nicklaus Signature 18th hole and the Red Ledge! This home is 3947 square feet and has 4 bedrooms and 4.5 baths. The gourmet kitchen is outfitted with Thermadoor appliances, granite counter tops and a walk in pantry. The great room has soaring ceilings, gas fireplace and built in book cases. Walk out to the main deck with a built in grill, plenty of entertaining space and a panoramic view of the golf course and juniper forest. The main level has a large owners suite with dual vanities, walk in closet and stand up shower. There is an office and powder room on the main level and spacious laundry/mudroom adjacent to the two car garage.The lower level has three bedrooms with on-suite baths and a large family room with fireplace and built in book shelves. Two sliding doors lead you to a concrete patio with built in dog run and location for a hot tub. Finally their is a laundry room on the lower level.The home is located on a gently sloping lot and the maintenance is taken care of by the Red Ledges HOA - which includes snow removal off your driveway in the winter.This home is ideally located between the Red Ledges Club house and Village Center which features a gourmet dining, bar, 10 tennis courts, 6 pickleball courts, two resort pools and our brand new 10,000 square foot fitness center.This home offers a Red Ledges Lifestyle Membership for purchase.


Heber City Real Estate
The median home value in Heber City, UT is $1,065,395. The national median home value is $219,700. The average price of homes sold in Heber City, UT is $1,065,395. Heber City real estate listings include condos, townhomes, and single family homes for sale. Commercial properties are also available. If you see a property you’re interested in, contact a Heber City real estate agent to arrange a tour today!
Heber City Weather
