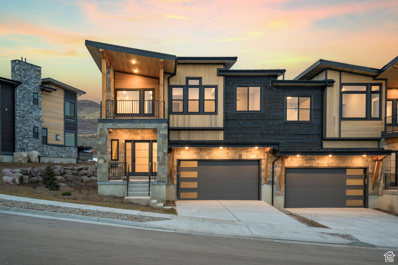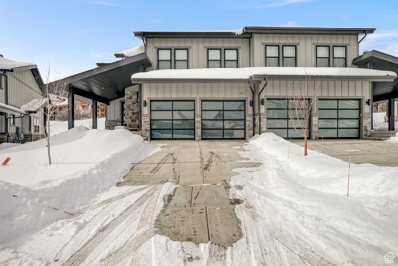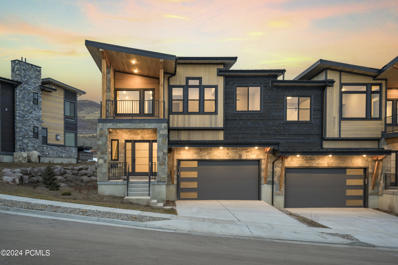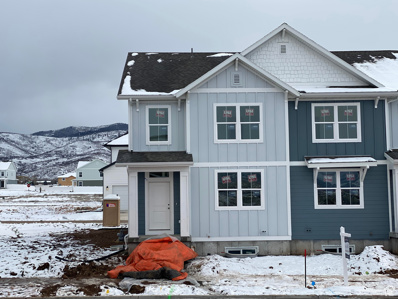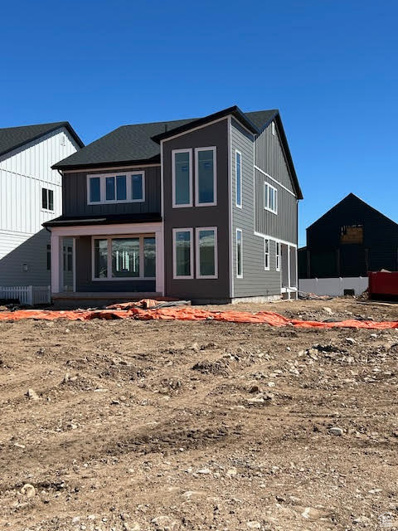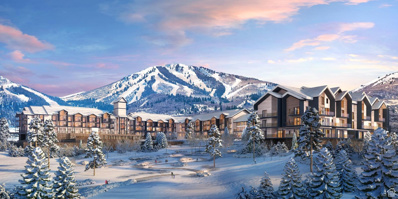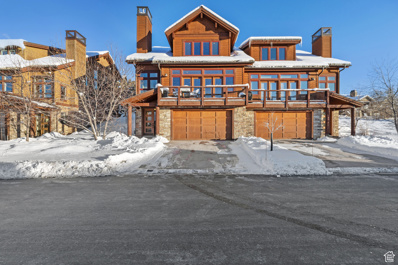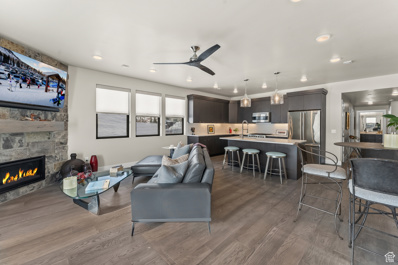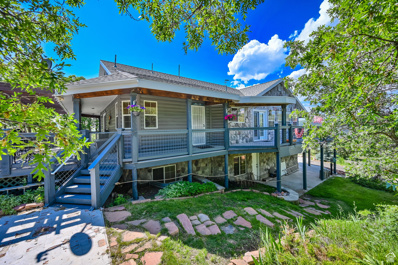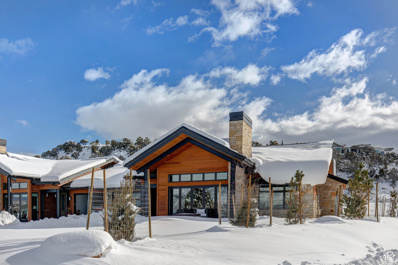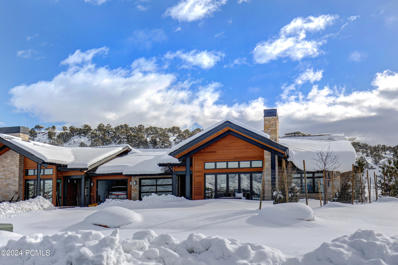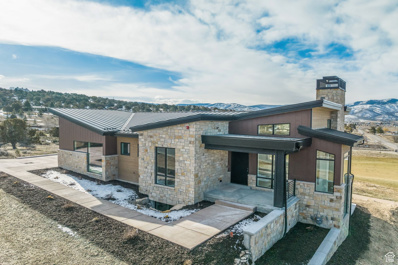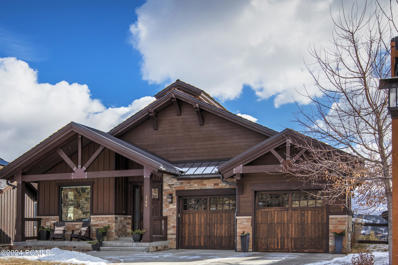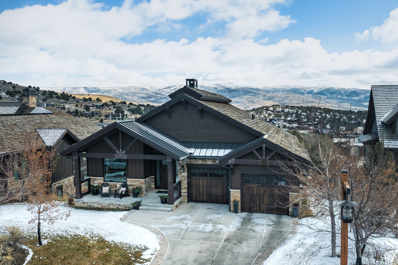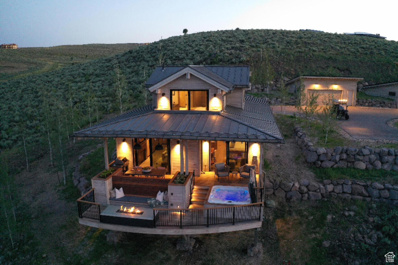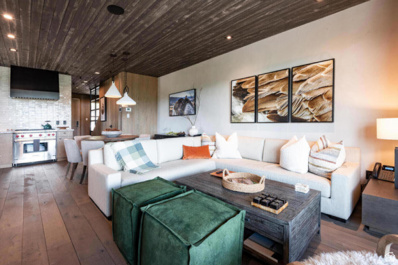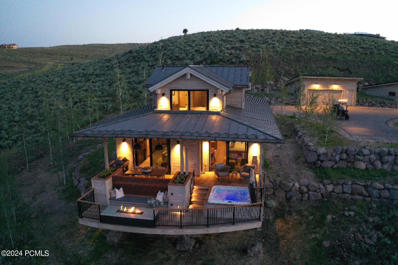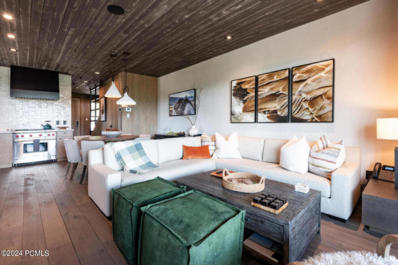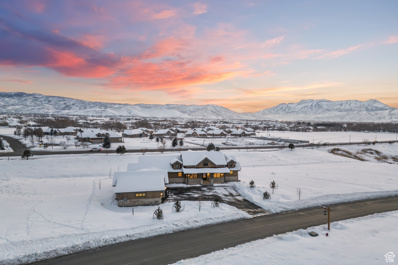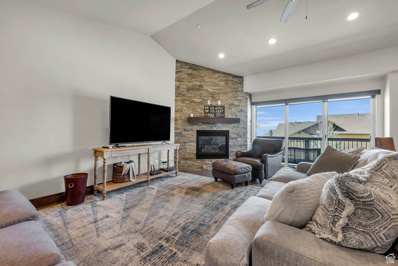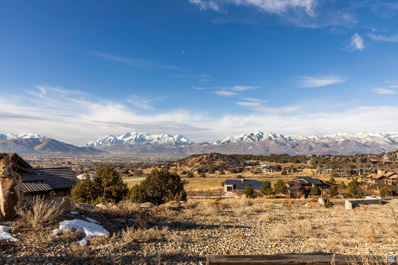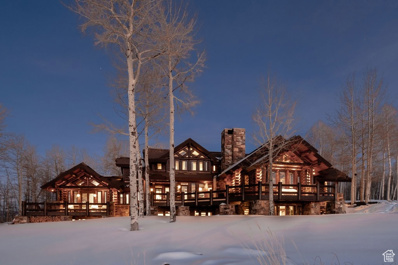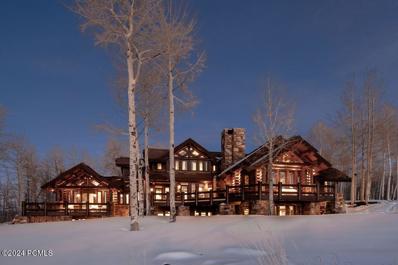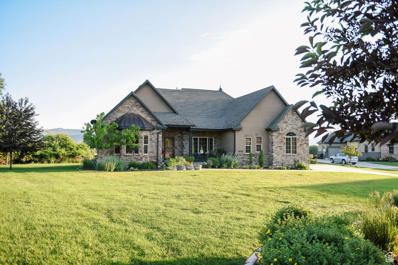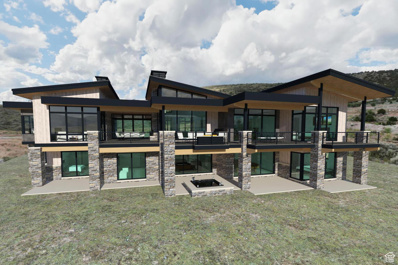Heber City UT Homes for Sale
$1,869,990
1976 DOTTEREL Unit 14 Heber City, UT 84032
Open House:
Tuesday, 4/23 11:00-6:00PM
- Type:
- Townhouse
- Sq.Ft.:
- 3,243
- Status:
- Active
- Beds:
- n/a
- Lot size:
- 0.08 Acres
- Baths:
- MLS#:
- 1977186
- Subdivision:
- SAGE HEN
ADDITIONAL INFORMATION
Discover this brand new move-in ready townhome in our new Sage Hen community sitting perfectly between the Jordanelle Reservoir and the Mayflower Ski Lift. The "Haven" floorplan is a perfect mix of modern in a mountain setting and includes an array of stunning features. Step inside and be greeted by the grandeur of a large foyer with tall ceilings creating an inviting entrance. The spacious living area is designed for both entertaining and everyday comfort, with a kitchen island seamlessly connecting to the living space. Unwind under your covered deck off the owner's suite where you can savor the peaceful nights and views of the Jordanelle and Deer Valley. This amazing townhome features 4 bedrooms all with their own bathrooms to provide additional comfort for you and your guests. Every corner of this new townhome has been thoughtfully designed to provide you with all the comforts and luxury you will need.
$1,995,000
9957 MEER Unit 3 Heber City, UT 84032
- Type:
- Townhouse
- Sq.Ft.:
- 2,494
- Status:
- Active
- Beds:
- n/a
- Baths:
- MLS#:
- 1977158
- Subdivision:
- MAYFLOWER LAKESIDE
ADDITIONAL INFORMATION
Welcome to your dream lakeside condo nestled between the Mayflower Mountain Resort's enchanting base village and the serene Jordanelle Reservoir. This stunning 4-bedroom, 4-bathroom residence effortlessly combines contemporary design and exquisite finishes, ensuring a haven of luxury and tranquility. This residence offers a main floor master bedroom, offering the ultimate retreat from the daily hustle and bustle. The sleek and modern Viking appliances in the kitchen will inspire your inner chef, while the solid countertops and hardwood floors add an elegant touch to the space. Marvel at the 'floating' stairways that effortlessly blend beauty and functionality, creating a truly mesmerizing architectural masterpiece. No detail has been overlooked in this extraordinary home. With a 2-car garage, convenience and practicality are paramount. Imagine waking up to breathtaking views of the majestic mountains, a sight that will never cease to amaze. Whether you are hosting a lavish gathering or enjoying a quiet evening at home, this Mayflower Lakeside Condo provides the perfect backdrop for cherished memories. The location of this home is simply unparalleled. Situated between the bustling Mayflower Mountain Resort's new base village and the picturesque Jordanelle Reservoir, endless opportunities for adventure and relaxation await. Take advantage of the world-class amenities and activities offered by the resort, from skiing down powdery slopes in winter to hiking or boating in the warmer months. Or simply unwind by the tranquil shores of the reservoir, basking in the serenity of nature. Don't miss your chance to own this exceptional lakeside condo. With its contemporary design, luxurious finishes, and idyllic location, it presents an unrivaled opportunity to embrace a lifestyle of indulgence and adventure. Contact us today to schedule your private viewing and let your dream of owning a lakeside condo become a reality.
$1,869,990
1976 W Dotterel Circle Heber City, UT 84032
- Type:
- Townhouse
- Sq.Ft.:
- 3,243
- Status:
- Active
- Beds:
- 4
- Lot size:
- 0.08 Acres
- Year built:
- 2024
- Baths:
- 6.00
- MLS#:
- 12400226
- Subdivision:
- Sage Hen
ADDITIONAL INFORMATION
Discover this brand new move-in ready townhome in our new Sage Hen community sitting perfectly between the Jordanelle Reservoir and the Mayflower Ski Lift. The ''Haven'' floorplan is a perfect mix of modern in a mountain setting and includes an array of stunning features. Step inside and be greeted by the grandeur of a large foyer with tall ceilings creating an inviting entrance. The spacious living area is designed for both entertaining and everyday comfort, with a kitchen island seamlessly connecting to the living space. Unwind under your covered deck off the owner's suite where you can savor the peaceful nights and views of the Jordanelle and Deer Valley. This amazing townhome features 4 bedrooms all with their own bathrooms to provide additional comfort for you and your guests. Every corner of this new townhome has been thoughtfully designed to provide you with all the comforts and luxury you will need.
- Type:
- Townhouse
- Sq.Ft.:
- 1,954
- Status:
- Active
- Beds:
- n/a
- Lot size:
- 0.08 Acres
- Baths:
- MLS#:
- 1976552
- Subdivision:
- BROOKSIDE
ADDITIONAL INFORMATION
*Celebrate 2024 in Style with a rate as low as 3.99% with preferred lender.* Professionally designed interiors with finished basement! Landscaped side yard included. Pictures of the interior are of a built Aspen. Interior selections will vary. Home completion April 2024. Buyer to verify all.
- Type:
- Single Family
- Sq.Ft.:
- 3,275
- Status:
- Active
- Beds:
- n/a
- Lot size:
- 0.09 Acres
- Baths:
- MLS#:
- 1976402
- Subdivision:
- SAWMILL SUBDIVISION
ADDITIONAL INFORMATION
Spring Sales Event offering rates as low as 3.99%. This spacious 2-story invites you in with a front porch overlooking the Wasatch Mountains and community open space. The main floor great room is surrounded by gorgeous view windows bringing in natural light. The main floor great room offers a large kitchen, perfect for entertaining. Main floor private office. Upstairs includes an open loft, 3 bedrooms, 2 full baths and the laundry. Plenty of room to grow in the basement. This home includes full landscaping and fencing. Estimated completion June 2024. Photos of the completed home are a home of the same floor plan, but different property. Options and colors will vary. Please contact Agent for details on the available 3.99% interest rate.
- Type:
- Condo
- Sq.Ft.:
- 743
- Status:
- Active
- Beds:
- n/a
- Lot size:
- 0.02 Acres
- Baths:
- MLS#:
- 1976120
- Subdivision:
- LODGE AT STILLWATER
ADDITIONAL INFORMATION
Location,Value & Amenities: Ski Mountain & Lake access. Must see 1 Bedroom Condo for under $600,00. Newly Remodeled one bedroom, two-bathroom condo with full kitchen, open and bright living room. Relax on your deck with views of the Deer Valley slopes. Additional personal storage and gear locker directly outside of your Residence for easy and regular access. The iconic Lodge at Stillwater is the new Mason Resort located between the base of Mayflower Mountain Ski Resort; the country's newest ski resort, world renowned Deer Valley Ski Resort, and the Jordanelle Reservoir; providing easy access to an extensive trail system for hiking and biking, world-class ski areas, numerous golf courses, Provo River Blue Ribbon fly fishing, and Park City's famous Main Street; for dining, shopping, theaters, live music, year-round events, and more. The Lodge at Stillwater offers an array of amenities including a large outdoor heated swimming pool, multiple year-round hot tubs, well-equipped weight room/gym, game room, community firepits and grills, laundry, underground bike storage, parking, and year-round onsite outfitter. 35-minutes and one stop sign from the new Salt Lake International Airport. Mountain AND Lake access doesn't get any easier!
$1,799,000
292 ABAJO PEAK Heber City, UT 84032
Open House:
Thursday, 4/25 12:00-2:00PM
- Type:
- Townhouse
- Sq.Ft.:
- 3,495
- Status:
- Active
- Beds:
- n/a
- Lot size:
- 0.06 Acres
- Baths:
- MLS#:
- 1976094
- Subdivision:
- RED LEDGES
ADDITIONAL INFORMATION
Plug into your maintenance free mountain get away. Enjoy unobstructed views of Mt. Timp from this great mountain villa where the HOA takes care of the landscaping front to back as well as the snow removal up to the front door. This spacious 3500 sq ft home offers plenty of space for the whole family to stretch out and enjoy. The main living area is perfect for those family parties with a large open kitchen sure to make the chief in your family happy. The kitchen flows seamlessly to the great room with vaulted ceiling and an impressive fireplace ready to keep you warm after a hard day on the slopes. These areas are enhanced by a large deck ready for those summer bbqs or quiet evenings looking at the stars and mountains. The master suite is very private with a walkout to the backyard. Providing easy access to the hot tub. The upper floor offers a large living room perfect for games, movies or just hanging out. With another two bedrooms and full bath this floor offers plenty of comfort. The semi formal entry is perfect for getting you boots on to go play in the snow and the 2 car garage has room for all of your toys. With another two bedrooms down there is space for everyone. Tired of fighting for parking at the ski resorts? Jump on the daily shuttles to Deer Valley and Park City mountain resort. Walk to the village, wellness center and Par 3 golf park. The 18 hole Nicklaus signature course, club house and Cliff Drysdale Tennis center are only minutes away. Golf membership available with separate deposit. Property being sold furnished.
$1,195,000
1145 HELLING Unit 102 Heber City, UT 84032
- Type:
- Condo
- Sq.Ft.:
- 1,577
- Status:
- Active
- Beds:
- n/a
- Baths:
- MLS#:
- 1976074
- Subdivision:
- MAYFLOWER LAKSIDE
ADDITIONAL INFORMATION
Easy living on the main level in Mayflower Lakeside. This condo is in a Prefect location to take advantage of ski resort nearby in the winter and the Jordanelle Reservoir in the summer. The condo offers a bright atmosphere throughout, Viking appliances, granite counter tops, hardwood floors , 3 bedroom 2 bath condo , gas fireplace in the cozy living room. Enjoy a Private deck with breath taking views of the surroundings Mountains or the Jordanelle Reservoir. The condo also offers 1assigned underground secure parking with locked storage. Unassigned parking in garage and cul-de-sac. Minutes from the existing Deer Valley Mayflower gondola, the new New Deer Valley base area to open 2024/2025 season, bike and hiking trails throughout the area, and close to Park City for additional adventures.
- Type:
- Single Family
- Sq.Ft.:
- 2,962
- Status:
- Active
- Beds:
- n/a
- Lot size:
- 1.1 Acres
- Baths:
- MLS#:
- 1976020
- Subdivision:
- TIMBER LAKES
ADDITIONAL INFORMATION
This perfectly located mid-mountain home is the prime spot for outdoor enthusiasts all year round! Truly a MUST-SEE, this unique home has so many features including covered wraparound Trex deck, gorgeous views from every window and stunning natural light! Vaulted ceilings, gorgeous flooring, updated kitchen with separate formal dining and two living rooms, and spacious main level master suite with large walk-in closet. The master, laundry, and kitchen are perfectly adjacent for easy, convenient, comfortable living. This well-cared for mountain home offers plenty of parking and storage between the 3-car garage and storage sheds. New soffit & roof, humidifier added to the furnace two years ago, new pressure regulator in 2023 and septic pumped in 2020. Whether you are looking for the ideal place for your own weekend getaway or potential income from a long-term or part-time vacation home, this wonderful Timber Lakes home has it all! Experience unbelievable wildlife, amazing sunsets and views of the Wasatch back. Surrounded by recreational activities right at your fingertips including, world-class golf, phenomenal skiing, epic snowmobiling, hunting, hiking, mountain biking, ATV-ing and more! Only 55 minutes to the SLC airport and just minutes from all the wonderful amenities of the Heber Valley & Park City!
- Type:
- Townhouse
- Sq.Ft.:
- 2,463
- Status:
- Active
- Beds:
- n/a
- Lot size:
- 0.11 Acres
- Baths:
- MLS#:
- 1976182
- Subdivision:
- RED LEDGES
ADDITIONAL INFORMATION
Indulge in the epitome of luxury living with this remarkable Village Center Cabin nestled in the prestigious Red Ledges community. Step inside and experience the perfect blend of elegance and functionality. The open floor plan seamlessly connects the Great Room, adorned with charming tongue and groove ceilings and a cozy stone fireplace, creating a warm and inviting atmosphere. Cooking becomes a delight in the open kitchen equipped with top-of-the-line Woolf appliances and Sub-Zero refrigerator. Dine in style at the expansive dining room table surrounded by windows or take it outdoors to the private patio, offering breathtaking views of lush trees and rolling mountains. A secondary covered patio with magnificent mountain views will keep you warm and cozy with the stone firepit. Convenience meets sophistication on the main level, featuring the primary suite, a convenient laundry room, and a powder room. Luxury continues with 2 additional en-suite bedrooms and a spacious family room boasting 11-ft high ceilings. Entertaining is effortless with coffee and wine bar that caters to your refined lifestyle. The Homeowners Association takes care of landscaping and snow removal, ensuring you have more time to relish the exclusive lifestyle Red Ledges provides. Modern touches include a spacious garage with EV chargers, adding convenience and sustainability to your daily life. Enhancing the allure of this extraordinary residence, a buyer-paid deposit opens the door to a Golf Park membership, offering access to exclusive amenities. The seamless inclusion of furnishings and accessories in the sale adds the final touch, allowing you to move into your dream home without a hassle. Don't miss the chance to make this Fairway Cottage your haven of luxury and comfort.
- Type:
- Single Family
- Sq.Ft.:
- 2,463
- Status:
- Active
- Beds:
- 3
- Lot size:
- 0.11 Acres
- Year built:
- 2023
- Baths:
- 4.00
- MLS#:
- 12400199
- Subdivision:
- Red Ledges
ADDITIONAL INFORMATION
Indulge in the epitome of luxury living with this remarkable Village Center Cabin nestled in the prestigious Red Ledges community. Step inside and experience the perfect blend of elegance and functionality. The open floor plan seamlessly connects the Great Room, adorned with charming tongue and groove ceilings and a cozy stone fireplace, creating a warm and inviting atmosphere.Cooking becomes a delight in the open kitchen equipped with top-of-the-line Woolf appliances and Sub-Zero refrigerator. Dine in style at the expansive dining room table surrounded by windows or take it outdoors to the private patio, offering breathtaking views of lush trees and rolling mountains. A secondary covered patio with magnificent mountain views will keep you warm and cozy with the stone fire-pit.Convenience meets sophistication on the main level, featuring the primary suite, a convenient laundry room, and a powder room. Luxury continues with 2 additional en-suite bedrooms and a spacious family room boasting 11-ft high ceilings. Entertaining is effortless with coffee and wine bar that caters to your refined lifestyle. The Homeowners Association takes care of landscaping and snow removal, ensuring you have more time to relish the exclusive lifestyle Red Ledges provides. Modern touches include a spacious garage adding convenienc to your daily life.Enhancing the allure of this extraordinary residence, a buyer-paid deposit opens the door to a Golf Park membership, offering access to exclusive amenities. The seamless inclusion of furnishings and accessories in the sale adds the final touch, allowing you to move into your dream home without a hassle. Don't miss the chance to make this Fairway Cottage your haven of luxury and comfort.
- Type:
- Single Family
- Sq.Ft.:
- 4,686
- Status:
- Active
- Beds:
- n/a
- Lot size:
- 0.28 Acres
- Baths:
- MLS#:
- 1975900
- Subdivision:
- RED LEDGES
ADDITIONAL INFORMATION
Views, Views, Views! This Custom Golf Course Home at 2452 Copper Belt Way is a stunning new construction located within the private gates of Red Ledges Community. This residence overlooks the 7th hole of the golf course offering breathtaking TIMPANOGOS mountain and valley views! With almost 4,700 sq. ft. including 4 bedrooms, 4.5 bathrooms and a Theater this home is the perfect size for all of your family's needs. Step inside this mountain modern masterpiece to a thoughtfully designed floor plan where each living space seamlessly transitions to the next. Some of the highlights of this home include the gourmet chef's kitchen with top of the line Wolf and Sub Zero appliances, the main level master suite with views and deck access, large covered deck and patio form both family rooms, 3-car garage and luxurious finishes throughout. This home boasts unseen qualities such as Advantech silent sub floors and pre-wiring for sound & blinds. A Red Ledges Lifestyle Membership is available with deposit. Home is complete. Red Ledges encompasses nearly 2,000 acres of spectacular Utah real estate located 20 minutes from Park City. Red Ledges luxurious amenities include the award-winning Jack Nicklaus Signature Golf Course, The Jim McLean Golf School and Practice Facility and a Cliff Drysdale Tennis School. Other amenities include a Swim & Fitness Club, resort-style pool, grill and an equestrian program offering lessons and trail rides. In the winter, Utah's world renowned powder can be found a short drive away at Deer Valley Resort where members enjoy an exclusive member partnership with Stag Lodge at Deer Valley and The Deer Crest Club at the St. Regis Deer Valley. Current Appraisal is $4,100,000. Agent owned.
$2,595,000
2594 E Red Knob Way Heber City, UT 84032
- Type:
- Single Family-Detached
- Sq.Ft.:
- 3,947
- Status:
- Active
- Beds:
- 4
- Lot size:
- 0.08 Acres
- Year built:
- 2015
- Baths:
- 5.00
- MLS#:
- 12400144
- Subdivision:
- Red Ledges
ADDITIONAL INFORMATION
Beautiful mountain cottage in Red Ledges with two levels of outdoor living and a great view of the Jack Nicklaus Signature 18th hole and the Red Ledge! This home is 3947 square feet and has 4 bedrooms and 4.5 baths. The gourmet kitchen is outfitted with Thermadoor appliances, granite counter tops and a walk in pantry. The great room has soaring ceilings, gas fireplace and built in book cases. Walk out to the main deck with a built in grill, plenty of entertaining space and a panoramic view of the golf course and juniper forest. The main level has a large owners suite with dual vanities, walk in closet and stand up shower. There is an office and powder room on the main level and spacious laundry/mudroom adjacent to the two car garage.The lower level has three bedrooms with on-suite baths and a large family room with fireplace and built in book shelves. Two sliding doors lead you to a concrete patio with built in dog run and location for a hot tub. Finally their is a laundry room on the lower level.The home is located on a gently sloping lot and the maintenance is taken care of by the Red Ledges HOA - which includes snow removal off your driveway in the winter.This home is ideally located between the Red Ledges Club house and Village Center which features a gourmet dining, bar, 10 tennis courts, 6 pickleball courts, two resort pools and our brand new 10,000 square foot fitness center.This home offers a Red Ledges Lifestyle Membership for purchase.
- Type:
- Single Family
- Sq.Ft.:
- 3,947
- Status:
- Active
- Beds:
- n/a
- Lot size:
- 0.08 Acres
- Baths:
- MLS#:
- 1975533
- Subdivision:
- CABINS AT RED LEDGES
ADDITIONAL INFORMATION
Beautiful mountain modern cottage with two levels of outdoor living with a view of the golf course and Red Ledge. This home is 3947 square feet and has 4 bedrooms, 4.5 baths, and gourmet kitchen. The homes exterior is maintained by the Red Ledges HOA and has a Lifestyle Membership Available.
- Type:
- Single Family
- Sq.Ft.:
- 1,495
- Status:
- Active
- Beds:
- n/a
- Lot size:
- 0.08 Acres
- Baths:
- MLS#:
- 1975346
- Subdivision:
- VICTORY RANCH
ADDITIONAL INFORMATION
Enjoy Victory Ranch and the ease of ownership with this 1/8th Fractional Ownership in this stunning Kestrel Cabin at the Residence Club at Victory. Residence Club Ownership has quickly become one of the favored forms of ownership at VR! Victory Ranch is a private, four-season community amidst 6,250 pristine acres along four-miles of the Upper Provo River. Amenities include an 18-hole Rees Jones golf course, world-class fly-fishing, miles of mountain biking and hiking trails, 5-stand shooting facility, 4x4 adventures, snowmobiles, backcountry yurts, fishing ponds, multiple restaurants, a ski-in/ski-out lodge in Park City and more than 3,500 acres of untouched backcountry. The Post Clubhouse includes our concierge, heated pool, hot tubs, fire pit and seasonal grill. Our newest amenity, The Barn, features a Pizza and Ice Cream Parlor, Art Studio, Game Room and Indoor Basketball and Sport Court as well as a Fitness Center, Spa, and Platform Tennis Courts. The new swimming pool, waterslide, tranquil stream and pond, tennis courts, pickleball, ice rink and event lawn will be sure to provide hours of family fun. Victory Ranch is approximately 15-minutes from Deer Valley and 20 minutes to Park City. Interior and Exterior shots are for illustrative purposes only and may not be of the actual property, but of a similar model.
- Type:
- Single Family
- Sq.Ft.:
- 1,495
- Status:
- Active
- Beds:
- n/a
- Lot size:
- 0.07 Acres
- Baths:
- MLS#:
- 1975335
- Subdivision:
- VICTORY RANCH
ADDITIONAL INFORMATION
Enjoy Victory Ranch and the ease of ownership with this 1/8th Fractional Ownership in this stunning Kestrel Cabin at the Residence Club at Victory. Residence Club Ownership has quickly become one of the favored forms of ownership at VR! Victory Ranch is a private, four-season community amidst 6,250 pristine acres along four-miles of the Upper Provo River. Amenities include an 18-hole Rees Jones golf course, world-class fly-fishing, miles of mountain biking and hiking trails, 5-stand shooting facility, 4x4 adventures, snowmobiles, backcountry yurts, fishing ponds, multiple restaurants, a ski-in/ski-out lodge in Park City and more than 3,500 acres of untouched backcountry. The Post Clubhouse includes our concierge, heated pool, hot tubs, fire pit and seasonal grill. Our newest amenity, The Barn, features a Pizza and Ice Cream Parlor, Art Studio, Game Room and Indoor Basketball and Sport Court as well as a Fitness Center, Spa, and Platform Tennis Courts. The new swimming pool, waterslide, tranquil stream and pond, tennis courts, pickleball, ice rink and event lawn will be sure to provide hours of family fun. Victory Ranch is approximately 15-minutes from Deer Valley and 20 minutes to Park City. Interior and Exterior shots are for illustrative purposes only and may not be of the actual property, but of a similar model.
- Type:
- Other
- Sq.Ft.:
- 1,495
- Status:
- Active
- Beds:
- 3
- Lot size:
- 0.08 Acres
- Year built:
- 2019
- Baths:
- 3.00
- MLS#:
- 12400138
- Subdivision:
- Victory Ranch
ADDITIONAL INFORMATION
Enjoy Victory Ranch and the ease of ownership with this 1/8th Fractional Ownership in this stunning Kestrel Cabin at the Residence Club at Victory. Residence Club Ownership has quickly become one of the favored forms of ownership at VR! Victory Ranch is a private, four-season community amidst 6,250 pristine acres along four-miles of the Upper Provo River. Amenities include an 18-hole Rees Jones golf course, world-class fly-fishing, miles of mountain biking and hiking trails, 5-stand shooting facility, 4x4 adventures, snowmobiles, backcountry yurts, fishing ponds, multiple restaurants, a ski-in/ski-out lodge in Park City and more than 3,500 acres of untouched backcountry. The Post Clubhouse includes our concierge, heated pool, hot tubs, fire pit and seasonal grill. Our newest amenity, The Barn, features a Pizza and Ice Cream Parlor, Art Studio, Game Room and Indoor Basketball and Sport Court as well as a Fitness Center, Spa, and Platform Tennis Courts. The new swimming pool, waterslide, tranquil stream and pond, tennis courts, pickleball, ice rink and event lawn will be sure to provide hours of family fun. Victory Ranch is approximately 15-minutes from Deer Valley and 20 minutes to Park City. Interior and Exterior shots are for illustrative purposes only and may not be of the actual property, but of a similar model.
- Type:
- Other
- Sq.Ft.:
- 1,495
- Status:
- Active
- Beds:
- 3
- Lot size:
- 0.07 Acres
- Year built:
- 2019
- Baths:
- 3.00
- MLS#:
- 12400137
- Subdivision:
- Victory Ranch
ADDITIONAL INFORMATION
Enjoy Victory Ranch and the ease of ownership with this 1/8th Fractional Ownership in this stunning Kestrel Cabin at the Residence Club at Victory. Residence Club Ownership has quickly become one of the favored forms of ownership at VR! Victory Ranch is a private, four-season community amidst 6,250 pristine acres along four-miles of the Upper Provo River. Amenities include an 18-hole Rees Jones golf course, world-class fly-fishing, miles of mountain biking and hiking trails, 5-stand shooting facility, 4x4 adventures, snowmobiles, backcountry yurts, fishing ponds, multiple restaurants, a ski-in/ski-out lodge in Park City and more than 3,500 acres of untouched backcountry. The Post Clubhouse includes our concierge, heated pool, hot tubs, fire pit and seasonal grill. Our newest amenity, The Barn, features a Pizza and Ice Cream Parlor, Art Studio, Game Room and Indoor Basketball and Sport Court as well as a Fitness Center, Spa, and Platform Tennis Courts. The new swimming pool, waterslide, tranquil stream and pond, tennis courts, pickleball, ice rink and event lawn will be sure to provide hours of family fun. Victory Ranch is approximately 15-minutes from Deer Valley and 20 minutes to Park City. Interior and Exterior shots are for illustrative purposes only and may not be of the actual property, but of a similar model.
- Type:
- Single Family
- Sq.Ft.:
- 5,005
- Status:
- Active
- Beds:
- n/a
- Lot size:
- 0.51 Acres
- Baths:
- MLS#:
- 1975262
- Subdivision:
- RED LEDGES
ADDITIONAL INFORMATION
This meticulously crafted residence offers a perfect blend of modern luxury and timeless elegance, creating a haven for the discerning homeowner. Key Features include generous living spaces designed for comfort and relaxation, but also ideal for both entertaining and family gatherings. The heart of this home is the gourmet kitchen, which is a chef's delight, featuring state-of-the-art appliances, a Milie coffee center, an oversized pantry, granite countertops, and ample storage space. Located on the main level, you can retreat to the luxurious primary suite, boasting a spa-like ensuite bath and a walk-in closet, providing a serene escape at the end of the day. Situated on .5 acres you can embrace the beauty of nature in your own backyard oasis. Enjoy morning coffee on the private patio or host unforgettable gatherings all while enjoying expansive views of Timpanogos. The lower level includes 3 spacious bedrooms, a wet bar, a fireplace, and plenty of room for fun. Other Versatile spaces include a home office, possible gym or playroom-customize the versatile bonus spaces to suit your lifestyle and needs. Situated in the highly sought-after Red Ledges community, this home offers the perfect balance of convenience and serenity. Explore nearby ski areas and easy access to Heber, Park City, and Provo ensuring a seamless blend of suburban living and urban connectivity. Additional features include: Modern fixtures and finishes throughout, an abundance of natural light, and Heated Three-car garage with extra storage space. Don't miss the opportunity to make this house your home! Schedule a private showing today and envision a lifestyle of comfort, style, and serenity.
$1,158,888
1220 WINTERCRESS Heber City, UT 84032
- Type:
- Townhouse
- Sq.Ft.:
- 2,735
- Status:
- Active
- Beds:
- n/a
- Lot size:
- 0.03 Acres
- Baths:
- MLS#:
- 1975659
- Subdivision:
- BLACK ROCK RIDGE
ADDITIONAL INFORMATION
Located just 5-7 minutes from Park City's happening Main Street, its world-class ski resort and Deer Valley chair lifts, and Jordanelle Reservoir, this gorgeous townhome is in the exclusive Black Rock Ridge community. A large kitchen features a pantry with upgraded amber lighting, top-of-the-line Vikings appliances, and an oversized granite countertop (perfect for five stools). The view from the upgraded kitchen overlooks the spacious living room with high ceilings, a floor-to-ceiling rock, gas fireplace, and a walk-out balcony perfect for enjoying the panoramic Mountain views or barbecuing while enjoying Park City's breathtaking sunsets. The large washer/dryer, upgraded designer lighting and bathroom fixtures, ceiling fans, high-end wood LVP flooring, ceiling to floor beautiful pulldown roman privacy shades on all windows and sliding doors, and tile and carpeting throughout all give sophistication and class to this incredible home. The home is an entertainer's dream! The main floor has two bedrooms and two full baths and the huge third-level great room is pre-wired for projection TV with an abundance of room for a sectional couch, plenty of space for sleeping quarters, and a ping-pong table! The enclosed two-car garage opens into the lower-level tiled mudroom, and the private entry to another family TV room, large bedroom with walk-in closet, and full bathroom. It's a perfect space for renters, mother-in-law quarters, or overnight guests and has great income potential as a rental space or if the owner keeps it for a private apartment while renting the two levels upstairs. Special features include soft water heater, separate AC and heating controls on all three levels, and the master bedroom opens onto a backyard patio with jacuzzi hook-ups. Enjoy the nearby spacious landscaped park with natural woodsy aesthetics, walking/hiking trails, and close by biking trails. Square footage figures are provided as a courtesy estimate only and were obtained from county records. Buyer is advised to obtain an independent measurement.
- Type:
- Single Family
- Sq.Ft.:
- 5,860
- Status:
- Active
- Beds:
- n/a
- Lot size:
- 0.91 Acres
- Baths:
- MLS#:
- 1974950
- Subdivision:
- RED LEDGES
ADDITIONAL INFORMATION
Your new home on 623 N Ibapah Peak Dr. is a new construction home you can jump right into and pick all your finishes and customize this home to your tastes. Located within the private gates of Red Ledges. This property is 0.91 acres with one of the best view corridors in all of Red Ledges. Overlooking the Driving Range, Clubhouse and the Heber Valley. Located 2 mins from the front gates it's a perfectly located for easy and convenience. With over 5,860 sq. ft. to design your perfect custom home. The floor plan offers 5 bedrooms 5 1/2 baths with unbelievable views from every room. Master bedroom on the main floor and 3 bedrooms on the lower level providing ample room for your family and guests. Build to Suit. You can have the construction done within 12-14 months.
$12,500,000
10845 WILD ELK Heber City, UT 84032
- Type:
- Single Family
- Sq.Ft.:
- 8,803
- Status:
- Active
- Beds:
- n/a
- Lot size:
- 160 Acres
- Baths:
- MLS#:
- 1974940
- Subdivision:
- WOLF CREEK
ADDITIONAL INFORMATION
Nestled at the edge of a picturesque tree-lined meadow on a sprawling 160-acre parcel of land, this luxury cabin is a harmonious blend of rustic charm and opulent comfort. The cabin's exterior is crafted from Montana timber, creating a timeless aesthetic that seamlessly integrates with the natural beauty of its surroundings. As you approach the entrance, a sense of tranquility washes over you, heightened by the gentle rustling of leaves and the distant sounds of wildlife. The expansive deck offers breathtaking panoramic views of Mt. Timpanogos, creating an immersive backdrop with rolling hills and towering trees that change with the seasons. Upon entering the cabin, the interior unfolds with an air of sophistication. Large windows bathe the living spaces in natural light, showcasing the rich warmth of the wooden accents that adorn every corner. The open-concept design seamlessly connects the living area to a gourmet kitchen, complete with top-of-the-line appliances and granite countertops. The master suite, adorned with plush furnishings, opens to a private balcony, allowing residents to wake up to the beauty of the meadow each morning. The luxury log cabin is located within the private, gated community of Wolf Creek Ranch, a development yet to be duplicated in the Mountain West. Amenities include 60 Miles of private, maintained trail system for hiking, ATVs, snowmobiling, and snowshoeing; owners guest house, equestrian program, stocked trout ponds, private fishing on the Provo River, onsite staff, year-round paved roads, gated entry, and a 7 Mile border with the Uinta National Forest. Wolf Creek Ranch is a haven for those seeking a retreat from the hustle and bustle of everyday life, inviting its occupants to unwind and savor the serenity of nature in utmost comfort.
$12,500,000
10845 E Wild Elk Meadows Heber City, UT 84032
- Type:
- Single Family-Detached
- Sq.Ft.:
- 8,803
- Status:
- Active
- Beds:
- 6
- Lot size:
- 160 Acres
- Year built:
- 2004
- Baths:
- 8.00
- MLS#:
- 12400118
- Subdivision:
- Wolf Creek Ranch
ADDITIONAL INFORMATION
Nestled at the edge of a picturesque tree-lined meadow on a sprawling 160-acre parcel of land, this luxury cabin is a harmonious blend of rustic charm and opulent comfort. The cabin's exterior is crafted from Montana timber, creating a timeless aesthetic that seamlessly integrates with the natural beauty of its surroundings. As you approach the entrance, a sense of tranquility washes over you, heightened by the gentle rustling of leaves and the distant sounds of wildlife. The expansive deck offers breathtaking panoramic views of Mt. Timpanogos, creating an immersive backdrop with rolling hills and towering trees that change with the seasons. Upon entering the cabin, the interior unfolds with an air of sophistication. Large windows bathe the living spaces in natural light, showcasing the rich warmth of the wooden accents that adorn every corner. The open-concept design seamlessly connects the living area to a gourmet kitchen, complete with top-of-the-line appliances and granite countertops. The master suite, adorned with plush furnishings, opens to a private balcony, allowing residents to wake up to the beauty of the meadow each morning. The luxury log cabin is located within the private, gated community of Wolf Creek Ranch, a development yet to be duplicated in the Mountain West. Amenities include 60 Miles of private, maintained trail system for hiking, ATVs, snowmobiling, and snowshoeing; owners guest house, equestrian program, stocked trout ponds, private fishing on the Provo River, onsite staff, year-round paved roads, gated entry, and a 7 Mile border with the Uinta National Forest. Wolf Creek Ranch is a haven for those seeking a retreat from the hustle and bustle of everyday life, inviting its occupants to unwind and savor the serenity of nature in utmost comfort.
$1,300,000
1676 70 Unit 41 Heber City, UT 84032
- Type:
- Single Family
- Sq.Ft.:
- 3,954
- Status:
- Active
- Beds:
- n/a
- Lot size:
- 0.09 Acres
- Baths:
- MLS#:
- 1974765
- Subdivision:
- BEAUFONTAINE AT SPRI
ADDITIONAL INFORMATION
Maintenance free living in the beautiful Heber Valley. Grove of trees line a small stream in your secluded backyard with panoramic views of Mt. Timpanogos. Open floor plan, main floor living, gourmet kitchen, high-end finishes, vaulted ceilings. The perfect home or getaway destination. 15 Minutes to Park City, 25 minutes to Utah County, 50 minutes to Salt Lake City and the International Airport. 10 minutes to Deer Valley skiing, fly fishing on the Provo River, 5 public golf courses throughout the valley and directly across the street from the Jack Nicklaus course at Red Ledges, hiking, biking, snowmobiles and boating (two reservoirs within 10 min). Enjoy the peace and serenity Heber Valley has to offer.
$5,075,000
1236 EXPLORER PEAK Heber City, UT 84032
- Type:
- Single Family
- Sq.Ft.:
- 6,471
- Status:
- Active
- Beds:
- n/a
- Lot size:
- 0.69 Acres
- Baths:
- MLS#:
- 1974540
- Subdivision:
- RED LEDGES
ADDITIONAL INFORMATION
Welcome to 1236 Explorer Peak Circle, an exquisite new construction home within the private gates of Red Ledges. This property is 0.69 acres nestled in the back of a cul-de-sac and backs up to the 16th and 17th holes of Red Ledges Jack Nicklaus Signature Design Golf Course. With over 6,471 sq. ft. at your disposal, including 2 bedroom suites on the main level, and 3 bedrooms on the lower level providing ample room for your family and guests. Step inside to a spacious, open floor plan where each living space seamlessly transitions to the next. The gourmet chef's kitchen is equipped with top-of-the-line stainless steel appliances, custom cabinetry, and an oversized center island perfect for entertaining. The primary bedroom suite is a retreat within itself featuring a spa-like en-suite bathroom and a large walk-in closet. One of the highlights of this home is the expansive outdoor living space including the large, covered deck perfect for relaxing and taking in the breathtaking views of the golf course and the surrounding mountain landscape. The lower level is an entertainer's dream featuring a spacious family room area with a wet bar and wine storage. Other highlights of this home include the oversized 3-car garage, a second bedroom suite on the main level, luxurious designer finishes throughout, and a Tesla Solar roof. A Red Ledges Lifestyle Membership is available with deposit.


Heber City Real Estate
The median home value in Heber City, UT is $979,495. The national median home value is $219,700. The average price of homes sold in Heber City, UT is $979,495. Heber City real estate listings include condos, townhomes, and single family homes for sale. Commercial properties are also available. If you see a property you’re interested in, contact a Heber City real estate agent to arrange a tour today!
Heber City Weather
