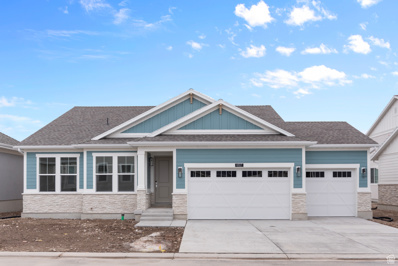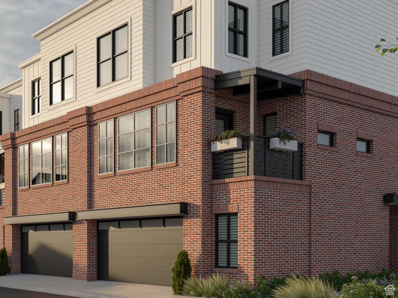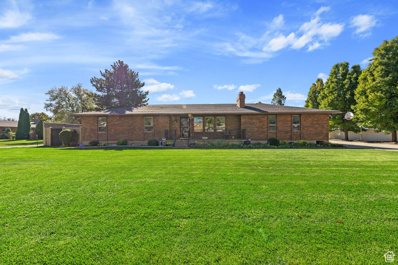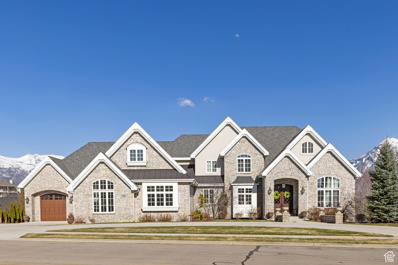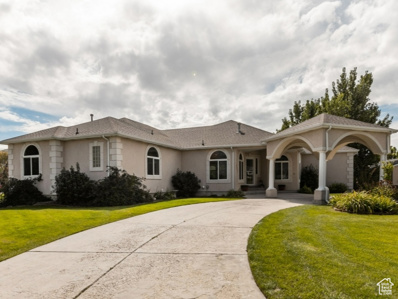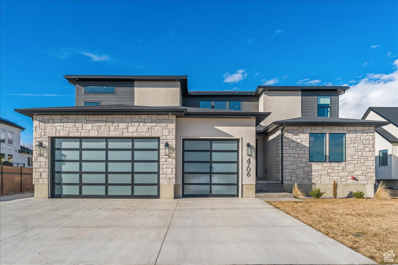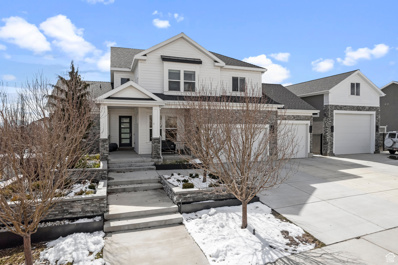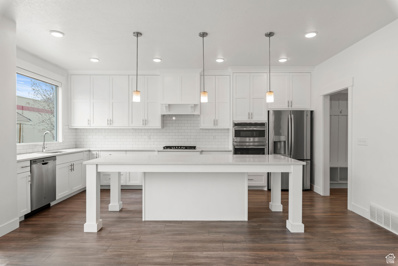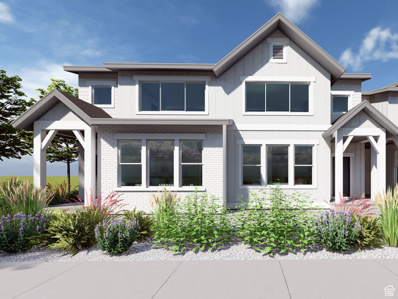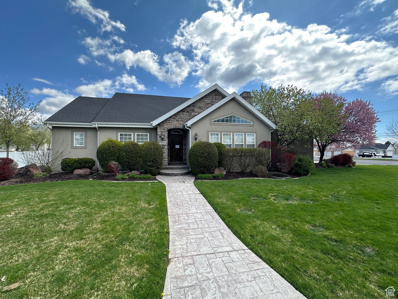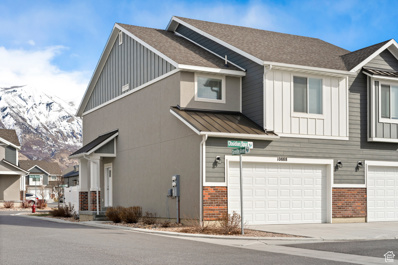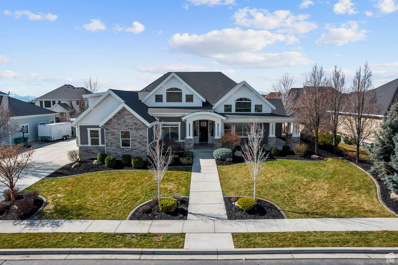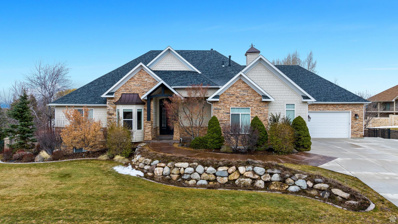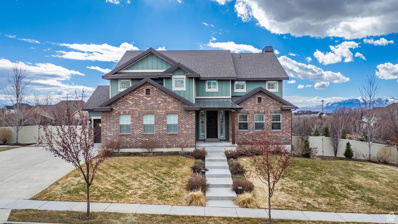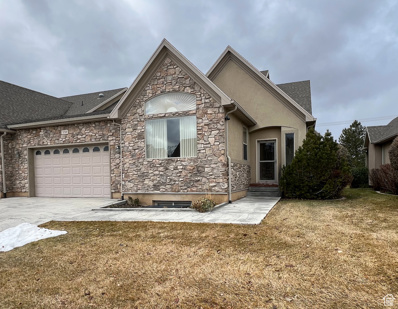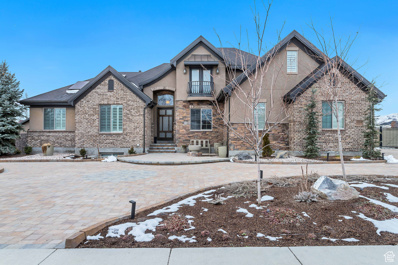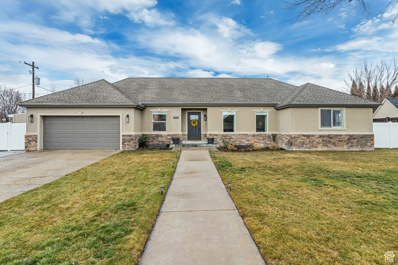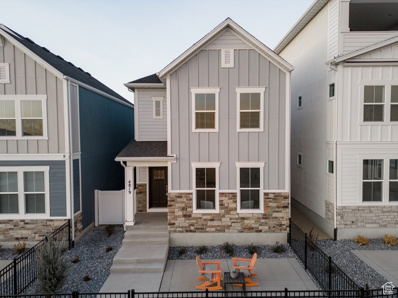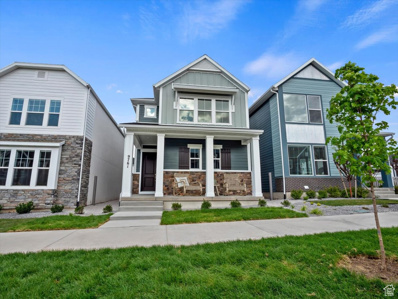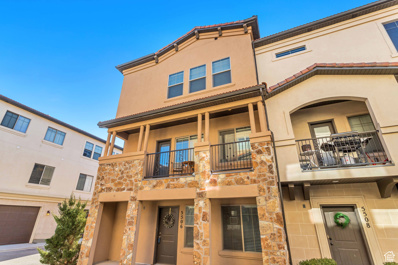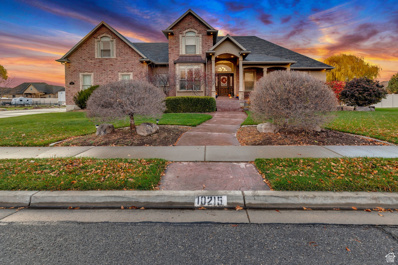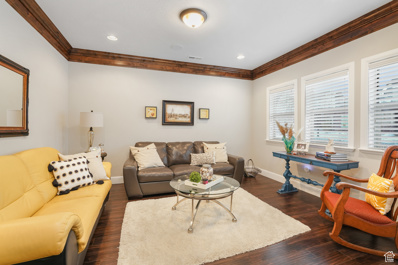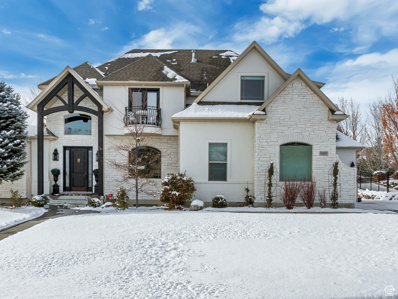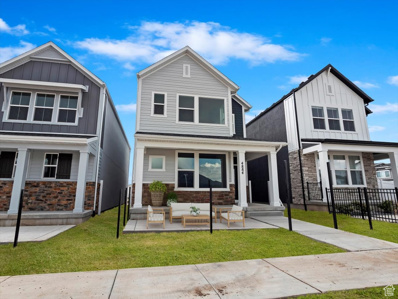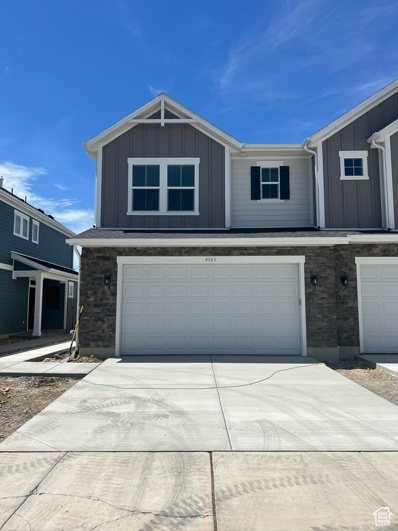Highland UT Homes for Sale
$799,900
4927 EVERGREEN Highland, UT 84003
- Type:
- Single Family
- Sq.Ft.:
- 3,611
- Status:
- Active
- Beds:
- n/a
- Lot size:
- 0.17 Acres
- Baths:
- MLS#:
- 1986750
- Subdivision:
- RIDGEVIEW EST 372
ADDITIONAL INFORMATION
Come see this beautiful brand new Hobble Creek rambler in a great Highland community! This home features a big kitchen with quartz counters, cotton maple cabinets, stainless steel gas appliances with double ovens, full height tile backsplash and laminate hardwood flooring. Also featured is a spacious great room with a gas log fireplace, an owner's bathroom with tile shower surrounds and chrome hardware, large contemporary base & casing, textured walls and 2 tone paint throughout the home! Full yard landscaping is included and maintained by the HOA for hassle free living!
$7,200,000
5322 DOSH Highland, UT 84003
- Type:
- Duplex
- Sq.Ft.:
- 2,450
- Status:
- Active
- Beds:
- n/a
- Lot size:
- 0.12 Acres
- Baths:
- MLS#:
- 1986533
- Subdivision:
- BROWNSTONE
ADDITIONAL INFORMATION
Brand new units with tenants in place! New York City living in the heart of the silicon slopes. Ten700 Brownstones presents a one of a kind opportunity to purchase turn key investment properties (buyers can purchase 1 or all 10 units together) with long term leases in place. High end architecture and interior finishes along with quality materials for long lasting beauty with low maintenance costs. Warranty on all appliances and workmanship. Over $340,000 of annual income.
$900,000
7015 9600 Highland, UT 84003
- Type:
- Single Family
- Sq.Ft.:
- 3,136
- Status:
- Active
- Beds:
- n/a
- Lot size:
- 1.13 Acres
- Baths:
- MLS#:
- 1986855
ADDITIONAL INFORMATION
Beautiful all brick rambler in highly sought after area of Highland. 6 bedroom, 3 1/2 bathroom home nestled in the peaceful community of Highland, Utah. 3200 sq ft Sitting on over an acre. Back 1/2 acre can be subdivided if desired. Fresh well water and septic set up will have you with nearly no utility payments. The kitchen has ongoing renovations with new countertops installed and all new cabinets purchased and on site. Allowance will be given for installation. There are 2 family/living rooms with the basement room being large enough for tv, pool table and exercise space. Gas fireplace in the upstairs family room and a wood stove in the basement one. Outdoors, you'll enjoy relaxing on the patio or landscaped backyard with mature trees. Additional highlights include a finished basement, 2-car garage with ample other parking, a fully fenced backyard and central air conditioning. This move-in ready home is close to top-rated schools, parks, trails, shopping, and restaurants. Don't miss your chance to own this gorgeous property in the highly desirable Highland neighborhood! Square footage figures are provided as a courtesy estimate only. Buyer is advised to obtain an independent measurement.
$4,500,000
11322 NORMANDY Highland, UT 84003
- Type:
- Single Family
- Sq.Ft.:
- 11,443
- Status:
- Active
- Beds:
- n/a
- Lot size:
- 0.7 Acres
- Baths:
- MLS#:
- 1987382
- Subdivision:
- COUNTRY FRENCH ESTAT
ADDITIONAL INFORMATION
A Utah County Parade of Homes award winner, this estate-quality home sits on nearly an acre of land and is located on one of Highland's most sought-after streets: Normandy Way in Country French Estates. Built in 2016, this exquisitely designed custom home includes a natural stone exterior, dramatic ceilings throughout, and a people's choice award-winning chef's kitchen! Upon entry, you are greeted with breath-taking views of Lone Peak and Mount Timpanogos through massive picture windows spanning two stories. The home was designed with oversized windows on every floor, allowing for an abundance of natural light and giving you a front row seat to the changing colors of all 4 of Utah's seasons. The expansive chef's kitchen boasts Carrara marble counters and is equipped with a complete high end Sub Zero appliance package: two 36-inch refrigerators side by side, a separate 36-inch freezer in the butler's pantry, dual dishwashers, a 60-inch dual fuel range with a 22-inch infrared griddle, dual convection ovens, and 6 separate gas burners. Love to bake? You will also find a built-in steam oven that will give your bread that perfect crust every time! A separate built-in microwave and a 15-inch undercounter ice machine is also found in the expansive island. Just off the kitchen you'll find a large covered patio, with a 42-inch Sub-Zero outdoor BBQ grill and fireplace for evening gatherings and meals with loved ones. The main floor also includes a custom office with built-in cabinetry and soaring ceilings, a master suite with large oversized windows framing the majestic Wasatch Mountains, stackable washer and dryer in the master closet, a separate craft/computer room, and mudroom just inside from the 4-car tandem garage. Upstairs you will find 3 oversized bedrooms, each with walk-in closets, two bathrooms, a laundry room, and the most magical room in the house: The Castle Room! Complete with custom-painted walls by a local artist, a hidden slide, and a Rapunzel balcony. The basement is the entertainer's dream! You'll love hosting work parties and large family/friend gatherings. In the basement you will find an indoor sport court with a basketball hoop, a glass-walled fitness room, a massive private theater, a spacious living room, modern wet bar, game room, drinking fountain and custom built safe. The fully finished basement also includes 12-foot ceilings throughout, with some areas reaching up to 30 feet high! A secondary kitchen is also found on this level, plus another laundry area and 2 oversized guest bedrooms with ensuite bathrooms Outside, the meticulously landscaped grounds feature mature trees, offering privacy and picture-perfect views. With a west-facing home, summer afternoons and evenings are perfectly shaded, creating an idyllic setting for outdoor enjoyment on the large flat level backyard, and oversized patio while you enjoy the trickling sounds of water from the custom rock water feature, and the warmth of an outside gas fire pit. Entertainment abounds throughout this home! The entire home was designed for hosting both large and intimate gatherings, as well as enjoying a peaceful evening at home. With every imaginable luxury amenity, this home is one you will enjoy coming home to. Square footage figures are provided as a courtesy estimate only and were obtained from house plans. Buyer is advised to obtain an independent measurement.
$1,650,000
5867 OAKVIEW Highland, UT 84003
- Type:
- Single Family
- Sq.Ft.:
- 6,200
- Status:
- Active
- Beds:
- n/a
- Lot size:
- 0.71 Acres
- Baths:
- MLS#:
- 1985504
ADDITIONAL INFORMATION
A rare find in Highland! This home is tucked away on a private Cul de sac street surrounded by large, mature trees. Spend time working in the fenced off garden, or enjoy a peaceful evening on the huge, recently remodeled back deck looking over the spacious backyard. This home has 4 bedrooms and 4 bathrooms on the main floor and plenty of entertainment space for guests (3 living areas). Part of the basement has been converted to an accessory dwelling unit with separate entrance. The basement also has a large craft room and well finished storage room complete with built-in shelving. Don't forget the 4-car garage and covered parking in front. This home is easy to fall in love with! Square footage as per county records. Buyers to verify all information.
$1,400,000
4706 10250 Highland, UT 84003
- Type:
- Single Family
- Sq.Ft.:
- 6,026
- Status:
- Active
- Beds:
- n/a
- Lot size:
- 0.23 Acres
- Baths:
- MLS#:
- 1985092
ADDITIONAL INFORMATION
Welcome to your dream home, where modern luxury and spacious living converge. You will quickly fall in love with the thought-out design and functionality of the floorplan. This custom-built home features 6 bedrooms for your growing family or plenty space for guests/family. Enjoy the custom kitchen, equipped with top-of-the-line appliances, commercial fridge, and huge island with ample storage space. You will love the mudroom as you enter in the home from the garage with large cubbies and storage space. The massive 3-car garage is fully finished with epoxy flooring & car charger for Tesla or EV! And don't forget the huge RV pad on the side of the home for guest parking, trailers, or RV. The possibilities truly are endless. Offering versatility and potential income opportunities, the basement features a separate entrance and mother-in-law apartment complete with a kitchenette, living area, bedroom, and bathroom. Tenants are currently paying $1,650/month and have a lease in place but are willing to break the lease if needed.
$2,350,000
6723 WOODLEAF Highland, UT 84003
- Type:
- Single Family
- Sq.Ft.:
- 5,877
- Status:
- Active
- Beds:
- n/a
- Lot size:
- 0.71 Acres
- Baths:
- MLS#:
- 1985031
- Subdivision:
- DRY CREEK
ADDITIONAL INFORMATION
RESORT STYLE LIVING This unique home boasts and elaborate backyard oasis with a massive covered deck, a built in Bullfrog spa with Covana electric canopy cover, patio with a firepit, a 20x40 saltwater heated pool with 6 ft swim deck for lounging, pool house complete with speakers, fireplace, tv oulet and storage. Gorgeous waterfall and river with an additional firepit area, sports court, giant side yard with built in soccer rebounder, garden with smart watering tech, sandbox, in ground trampoline, and play house. A true outdoor entertainers dream. With 7 large bds and 6.5 baths this very open floorplan also has 10 ft vaulted ceilings on the main floor along with main floor living and 9 ft ceilings throughout the rest of the home. The 4 large upstairs bedrooms are all connected to bathrooms. You'll also find laundry hook ups on all 3 floors, a library, an office, speakers throughout the entire home, 2 brand new water heaters, a water softener, smart home technology, 72 solar panels with 20kwh of backup battery storage, large built in pantry, mudroom, and built in work area/storage in the 3 car garage and basement kitchen with built in pebble ice maker and wired for a range if desired. This home also includes a rare 37ft boat/rv garage with built in workspace and 540 sq ft of living space above. With a full bath it is also wired and plumbed for a kitchenette and has it's own heat/ac unit and tankless water heater. Owners have added countless upgrades to this beautiful home. Outdoor furniture and gym equipment are negotiable. Call Suzette with any questions. Buyer to verify all information. Qualified buyers only. Come view this stunning home! Click for video tour: https://tours.benaccinelli.com/vd/130298596
$549,500
5332 TOPAZ Highland, UT 84003
- Type:
- Townhouse
- Sq.Ft.:
- 2,715
- Status:
- Active
- Beds:
- n/a
- Lot size:
- 0.03 Acres
- Baths:
- MLS#:
- 1984922
ADDITIONAL INFORMATION
STUNNING 4 Bed 3.5 Bath Highland Townhome. Pristine condition. Gorgeous Kitchen with quartz counters, stainless steal appliances. Primary suite with separate oversize tub and shower, dual sinks, walk in closet with built ins & plenty of space! Large upstairs laundry! 2 additional spacious bedrooms and bath room upstairs. Cozy living space, another bedroom and bathroom in the basement. Quaint fenced patio, 2 car attached garage with driveway. This townhome is LIKE NEW and has too many upgrades to list!
- Type:
- Townhouse
- Sq.Ft.:
- 2,690
- Status:
- Active
- Beds:
- n/a
- Lot size:
- 0.01 Acres
- Baths:
- MLS#:
- 1984489
- Subdivision:
- RIDGEVIEW
ADDITIONAL INFORMATION
Ridgeview #640 - Residence 2. Estimated completion in May. Rates as low as 5.75% when financing through Lennar Mortgage! This home offers 3 bedrooms, 2.5 bathrooms, a loft, and an attached 2-car garage. On the main floor, a spacious kitchen offers white craftsman-style cabinets, white quartz countertops, and stainless steel appliances including a refrigerator! Upstairs is the owner's suite with owner's suite bathroom, laundry room, loft, two additional bedrooms, and a full secondary bathroom. Square footage figures are provided as a courtesy estimate only and were obtained from builder. Buyer is advised to obtain an independent measurement. Interior photos are of same style of home, but not the actual home. Rendering is for illustrative purposes only.
$990,000
9618 6670 Highland, UT 84003
- Type:
- Single Family
- Sq.Ft.:
- 4,300
- Status:
- Active
- Beds:
- n/a
- Lot size:
- 0.68 Acres
- Baths:
- MLS#:
- 1984166
- Subdivision:
- STEEPLE CHASE
ADDITIONAL INFORMATION
Well maintained home, large lot with no HOA?! Look no further!!! Large .68 acre lot with massive concrete RV pad or future spot for detached garage. Home office and workout room in the basement in addition to the 5 bedrooms. Huge family room in the basement. Close proximity to shopping and access to I-15. Hard to find lots this big in Highland with houses in this price range. Buyer to verify all info.
$529,000
10888 OBSIDIAN Highland, UT 84003
- Type:
- Townhouse
- Sq.Ft.:
- 2,344
- Status:
- Active
- Beds:
- n/a
- Lot size:
- 0.03 Acres
- Baths:
- MLS#:
- 1983622
- Subdivision:
- HIGHLAND VISTA
ADDITIONAL INFORMATION
Great row-end townhome in the Heart of Highland City Center. Walking distance to all amenities, including shopping, restaurants, parks, city library and just across the street to the city splash pad. This 4 Bedroom, 3.5 Bath fully finished townhome is ideal with high-end finishes and room to grow. It features three large bedrooms upstairs with a good size laundry room on the bedroom level. On the main level there is a large quartz island bar for entertaining and a spacious walk-in pantry for storage. Downstairs opens to a second family/movie/game room with a fourth bedroom and full bathroom. Very convenient access to Silicon Slopes and the freeway with just a 5 minute drive to American Fork Canyon and the great outdoors. Excellent schools and a great neighborhood. This townhome will go fast. Great for an investment property or second home. Buyer(s) is advised to verify all information and measurements independently to their own satisfaction.
$1,390,000
10125 RIVERSIDE Highland, UT 84003
- Type:
- Single Family
- Sq.Ft.:
- 5,834
- Status:
- Active
- Beds:
- n/a
- Lot size:
- 0.32 Acres
- Baths:
- MLS#:
- 1982865
- Subdivision:
- MOUNTAIN RIDGE
ADDITIONAL INFORMATION
Gorgeous home located in Highland's desirable Mountain Ridge community, built by Cadence Homes! 1 block from the new city park! REMODELED in 2019! Open floor plan with vaulted ceilings! The large windows throughout the house flood the rooms with natural light, creating a warm and inviting ambiance. Gourmet kitchen with beautiful cabinetry, stainless steel appliances, granite countertops, double ovens, and large walk-in pantry. Retreat to the stand-out primary suite on the main level, featuring double vanities, a separate tub and shower, and two walk-in closets for added convenience and comfort. Upstairs, a secondary suite with its own bathroom and walk-in closet offers privacy and versatility. The basement is a haven for entertainment and relaxation, with a theater room, fitness room, large family room, two additional bedrooms, a kitchenette, a Ft. Knox safe, and ample storage space, catering to various lifestyle needs. Outside, enjoy the covered wrap around porch! This home offers the perfect blend of luxury, comfort, and functionality. Square footage figures are provided as a courtesy estimate only and were obtained from county. Buyer is advised to obtain an independent measurement.
$2,590,000
6189 SUNRISE Highland, UT 84003
- Type:
- Single Family
- Sq.Ft.:
- 7,028
- Status:
- Active
- Beds:
- n/a
- Lot size:
- 0.63 Acres
- Baths:
- MLS#:
- 1982783
- Subdivision:
- HIGHLAND HEIGHTS
ADDITIONAL INFORMATION
A comprehensive remodel in 2017 transformed this exceptional entertainer's dream residence into a stunning haven. The meticulous renovation included refined custom finish carpentry with oversized casings, shiplap, marble accents, eight-foot doors, and upscale Moen faucets. Each bedroom showcases a built-in bookcase and desk. The upgrades extended to new HVAC and water heater, a renovated kitchen, bathrooms, flooring, paint, lighting, and both interior and exterior doors, including the garage doors. The gourmet kitchen is a highlight, featuring a Wolf range, Sub Zero refrigerator, pebble ice maker, and marble countertops and backsplash. Abundant windows capture breathtaking mountain views and invite sunshine into the living spaces. Additional features include motorized shades and interior and exterior speakers throughout. The primary suite is a luxurious retreat with an expansive custom designer closet and dressing room spanning over 300 square feet. This space is complete with built-in cabinets, an island, and a window bench. The main bath exudes opulence, boasting a freestanding bathtub, Toto Washlet toilet with bidet, a spacious marble shower, and multiple vanities. The lower level offers a spacious TV/game area with a kitchen, a well-equipped gym area, and an impressive 25 ft x 31 ft indoor suspended slab basketball court. Outdoor amenities include a heated saltwater pool with a water feature and automatic pool cover, a fire pit, expansive deck, covered patio, in-ground trampoline, and a dog run. The four-car garage is well-equipped with ample cabinets, multiple workbenches, and epoxy floors. This home is a true masterpiece, seamlessly combining elegance and functionality in every detail.
$1,599,000
6263 HANOVER Highland, UT 84003
- Type:
- Single Family
- Sq.Ft.:
- 5,018
- Status:
- Active
- Beds:
- n/a
- Lot size:
- 0.53 Acres
- Baths:
- MLS#:
- 1983111
ADDITIONAL INFORMATION
Surrounded by beautiful landscaping and mature trees this gorgeous home sits on over a half acre in the hills of Highland! You're greeted at the front door by a vaulted ceiling, a large sitting area, and a tasteful formal dining room perfect for hosting dinner parties. As you continue into the living room, the ample custom shelving and stone mantle create a warm and inviting atmosphere for quiet nights reading by the glow of the fire. A custom kitchen awaits behind you, complete with gorgeous neutral tones, double ovens, a large pantry, and both island and breakfast nook seating. Just out the back door, you'll be welcomed by a huge partially covered deck overlooking the large backyard just begging for summer time barbecues with loved ones. An abundance of green trees create a full privacy screen between neighbors during the warmer months making the backyard a sanctuary for throwing a ball around or soaking up the sun in a peaceful natural setting. The walk out basement conveniently houses a full mother in law apartment with separate entry, full kitchen, large living room, 3 bedrooms and extra storage space. The second floor features a good sized loft and 4 bedrooms, including the large inviting primary bedroom! An extra long driveway leads to an oversized 3 car garage for loads of extra parking. With curb appeal, space to spread out, an ideal location, not far from local amenities, and the perfect road infrastructure for commuting anywhere in the valley, this is the perfect home for hosting, raising your family, and/or taking in the breathtaking surrounding Wasatch mountains daily!! Don't miss out on this opportunity to own a little piece of Highland heaven!!
$675,000
10769 VILLAGE Highland, UT 84003
- Type:
- Other
- Sq.Ft.:
- 3,540
- Status:
- Active
- Beds:
- n/a
- Lot size:
- 0.06 Acres
- Baths:
- MLS#:
- 1982387
- Subdivision:
- HIGHLAND VILLAGE
ADDITIONAL INFORMATION
Enjoy this beautiful home in a quiet neighborhood and incredible mountain views. It sits in the heart of Highland and is just minutes away from Timpanogos Highway, shopping, restaurants, trails and parks. With 4 bedrooms, 4 bathrooms, and a basement kitchenette, you'll have enough room for the whole family or room to spare when they come to visit. The main floor features vaulted ceilings that open up each room, as well as an owner's suite with a spacious bathroom and a massive closet. The basement has a giant living room and offers 2 bedrooms, 2 bathrooms and enough storage for everyone. The included back up generator gives peace of mind knowing all you'll have power when you need it most. You can also rest easy knowing the HOA takes care of all yard maintenance and snow removal. Come take a look so you don't miss your chance to own this amazing property!
$1,390,000
10203 RIVERSIDE Highland, UT 84003
- Type:
- Single Family
- Sq.Ft.:
- 4,608
- Status:
- Active
- Beds:
- n/a
- Lot size:
- 0.36 Acres
- Baths:
- MLS#:
- 1982099
- Subdivision:
- MOUNTAIN RIDGE
ADDITIONAL INFORMATION
Our newest listing is a stunning residence in a quiet cul-de-sac in the heart of Highland, UT. The home sits within the highly sought-after Mountain Ridge community and provides quick access to an array of dining, shopping, and entertainment options. This convenient location makes Highland walkable and offers quick access to the Highland Trail System, Murdock Trail, Mountain Ridge Jr High, and the brand-new 17-acre Mountain Ridge Park that features 8 pickleball courts, 2 soccer fields, a baseball field, pavilion, walking trail, and an all-abilities playground. The backyard features a newly installed in-ground pool and spa with a nearby luxury outdoor kitchen and firepit perfect for entertaining guests. Embrace sustainability and lower utility costs with paid-off solar panels and no lawn maintenance. Furnace and water heater have both recently been replaced ensuring that this home is in awesome condition. Don't miss out on this opportunity - give us a call to schedule a private tour today!
$764,999
4900 COUNTRY CLUB Highland, UT 84003
- Type:
- Single Family
- Sq.Ft.:
- 3,318
- Status:
- Active
- Beds:
- n/a
- Lot size:
- 0.25 Acres
- Baths:
- MLS#:
- 1981629
- Subdivision:
- ALPINE COUNTRY CLUB
ADDITIONAL INFORMATION
This stunning residence is perfectly situated two doors down from the renowned Alpine Country Club and proximity to nationally acclaimed schools. Meticulously updated in 2021, this residence radiates elegance and charm at every turn. Step outside onto the expansive, beautifully crafted deck overlooking the beautiful backyard that is fully fenced for ultimate privacy, relaxation and play. With modern updates throughout, including a stunning kitchen and luxurious bathrooms, this home offers both style and functionality. Don't miss out on the opportunity to call this home yours.
$557,990
4819 WASHOE Highland, UT 84003
- Type:
- Single Family
- Sq.Ft.:
- 2,424
- Status:
- Active
- Beds:
- n/a
- Lot size:
- 0.06 Acres
- Baths:
- MLS#:
- 1981296
- Subdivision:
- RIDGEVIEW
ADDITIONAL INFORMATION
Meet the Coppell in Ridgeview - Highland. Brand new home situated in highly desirable Highland location, next to Lone Peak High School. 10 minutes from American Fork Canyon, Tibble Fork Reservoir, Silicon Slopes, and Traverse Outlets/Shopping! The Coppell sits in front of a large community green space, no neighbors out front, and an incredible view of Utah Lake and the mountains from your Primary Owner's Suite and living room! Enjoy beautiful natural light coming in from all your south-facing windows.
$565,000
9761 FEATHERSTONE Highland, UT 84003
- Type:
- Single Family
- Sq.Ft.:
- 2,672
- Status:
- Active
- Beds:
- n/a
- Lot size:
- 0.06 Acres
- Baths:
- MLS#:
- 1980837
- Subdivision:
- RIDGE
ADDITIONAL INFORMATION
The Nester has arrived in Ridgeview Phase 1! Our final homesite next door to the model home is now available and under construction. This wide open carriage home has the largest u-shaped kitchen that makes it so appealing to those who love a good kitchen space. It also sits tucked away from the front door so door visitors will not be privy to the clean or messy space that is yours! This homesite is unique as it sits on the road rather than facing other homes, and with a large laundry, and loft upstairs there's extra space just where you need it. Home will be complete in early May 2024. March 1st Update: Home is at drywall stage.
$455,000
5506 FLORENCE Highland, UT 84003
- Type:
- Townhouse
- Sq.Ft.:
- 1,940
- Status:
- Active
- Beds:
- n/a
- Lot size:
- 0.02 Acres
- Baths:
- MLS#:
- 1978203
- Subdivision:
- TOSCANA AT HIGHLAND
ADDITIONAL INFORMATION
Darling townhome at the base of beautiful American Fork Canyon! a blend of elegance, comfort, and convenience. With a sleek design, it seamlessly merges modern aesthetics and timeless sophistication. The gourmet kitchen and private balcony add to the allure. The master suite is a tranquil retreat, featuring a spa-like bathroom. Enjoy a cozy living room, a designated office space, and ample natural light. Relax in the charming patio, resort-style swimming pool, or the nearby community water park. Surrounded by picturesque landscapes and close to top schools, shopping, and dining, this is refined living at its best. Don't miss out schedule your tour today!
$1,290,000
10215 6960 Highland, UT 84003
- Type:
- Single Family
- Sq.Ft.:
- 5,509
- Status:
- Active
- Beds:
- n/a
- Lot size:
- 0.79 Acres
- Baths:
- MLS#:
- 1977899
- Subdivision:
- HIGHLANDS RANCH
ADDITIONAL INFORMATION
Luxury Highland home on nearly an acre of land. Horse property (up to two horses allowed). Located in a highly sought-after neighborhood. Close to the freeway and American Fork Canyon. Enough land to add a separate garage, Accessory Dwelling Unit (permit process with Highland City), a swimming pool, etc. A portion of the basement is unfinished, allowing you the flexibility to finish the best way for you and your family. The home has been recently updated with high-end finishes. Master bedroom on the main floor, four bedrooms upstairs, one bedroom in basement (handicap accessible). Upstairs has a separate laundry room.
$515,000
5524 PARKWAY WEST Highland, UT 84003
- Type:
- Townhouse
- Sq.Ft.:
- 1,789
- Status:
- Active
- Beds:
- n/a
- Lot size:
- 0.02 Acres
- Baths:
- MLS#:
- 1976464
- Subdivision:
- TOSCANA AT HIGHLAND
ADDITIONAL INFORMATION
Seller Financing possible; text agent for details. Unlike most Toscana units, this street-side unit, adjacent to the South Toscana entrance, faces a tree-lined residential street w/street parking & entrance + park & mountain views from windows & 2 balconies. MINT condition w/ALL NEW paint, carpet, tile, lighting & fixtures. Three floors, 3 beds, 3 baths, 2 balconies, 2-car garage w/storage. Beautifully staged for your viewing convenience. Realtors text agent for entry code to show.
$1,599,000
12483 TIMBERLINE Highland, UT 84003
- Type:
- Single Family
- Sq.Ft.:
- 6,170
- Status:
- Active
- Beds:
- n/a
- Lot size:
- 0.4 Acres
- Baths:
- MLS#:
- 1975700
- Subdivision:
- TWIN BRIDGES
ADDITIONAL INFORMATION
Discover luxury at 12483 N. Timberline Dr., within the Twin Bridges Estates at Highland. This 8-bed, 4.5-bath residence spans 6,170 sqft on a .4-acre lot. Recently updated kitchen, the home features 4 fireplaces, a fully finished basement, a chef's kitchen, and a master suite with a spa-like bathroom. Enjoy versatile living spaces and convenience with a 3-car garage. Manicured landscaping enhances outdoor appeal. Ideal for entertaining, this Highland gem is perfectly situated for easy access to local amenities. Live in style at your own modern oasis with space, comfort, and traditional style.
$591,990
4884 KLAMATH Highland, UT 84003
- Type:
- Single Family
- Sq.Ft.:
- 2,424
- Status:
- Active
- Beds:
- n/a
- Lot size:
- 0.06 Acres
- Baths:
- MLS#:
- 1975815
- Subdivision:
- RIDGEVIEW
ADDITIONAL INFORMATION
Newest Coppell in Ridgeview with luxury design finishes. On-trend soft tones, with gold hardware accents make this the most desirable design package available. Hard floor throughout the main floor, 9ft ceilings on 2 floors, unfinished basement with potential for a 4th bedroom or a massive storage room. Home is currently being built and will be complete and ready for move-in April/May.
$545,000
4945 WILLOWBANK Highland, UT 84003
- Type:
- Townhouse
- Sq.Ft.:
- 1,726
- Status:
- Active
- Beds:
- n/a
- Lot size:
- 0.07 Acres
- Baths:
- MLS#:
- 1975362
- Subdivision:
- RIDGE
ADDITIONAL INFORMATION
Come enjoy a brand new home in a beautiful neighborhood with wonderful views! This home is fully fenced and landscaped. Amazing views of Mt Timpanogos and only a few feet to the Murdock Trail, enjoy biking or walking for miles. Inside you have an open living space with LVP flooring, Quartz Countertops, Gas Range, Dual thermostats, and Tankless Water Heater. Buyers to verify all info, acreage and square footage.

Highland Real Estate
The median home value in Highland, UT is $950,000. This is higher than the county median home value of $361,100. The national median home value is $219,700. The average price of homes sold in Highland, UT is $950,000. Approximately 86.67% of Highland homes are owned, compared to 10.69% rented, while 2.64% are vacant. Highland real estate listings include condos, townhomes, and single family homes for sale. Commercial properties are also available. If you see a property you’re interested in, contact a Highland real estate agent to arrange a tour today!
Highland, Utah has a population of 17,952. Highland is more family-centric than the surrounding county with 59.52% of the households containing married families with children. The county average for households married with children is 52%.
The median household income in Highland, Utah is $128,938. The median household income for the surrounding county is $67,042 compared to the national median of $57,652. The median age of people living in Highland is 23.8 years.
Highland Weather
The average high temperature in July is 91.1 degrees, with an average low temperature in January of 18.7 degrees. The average rainfall is approximately 19.9 inches per year, with 45.8 inches of snow per year.
