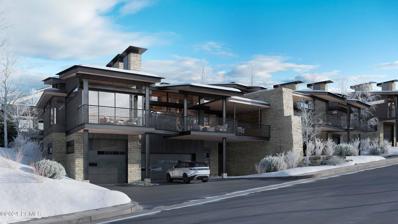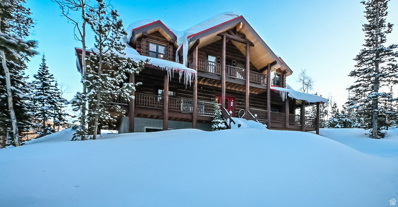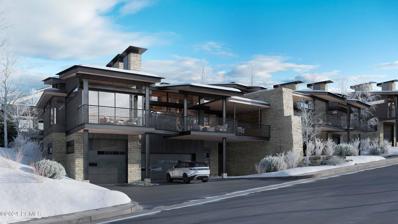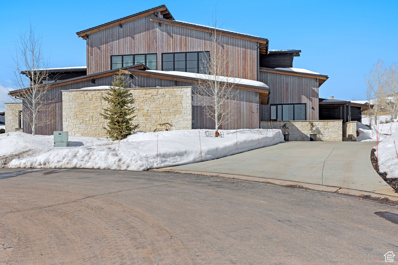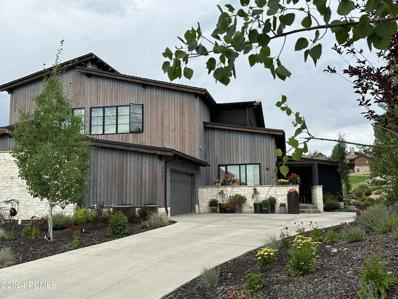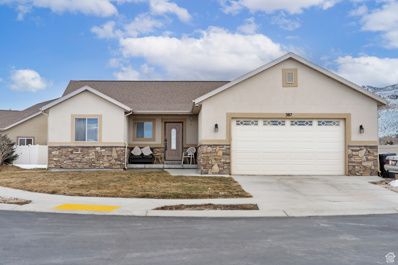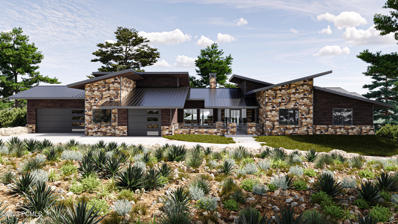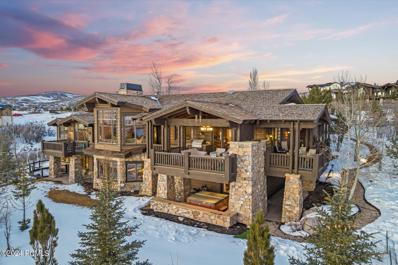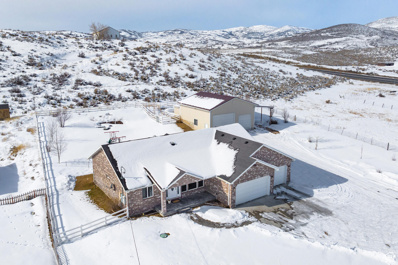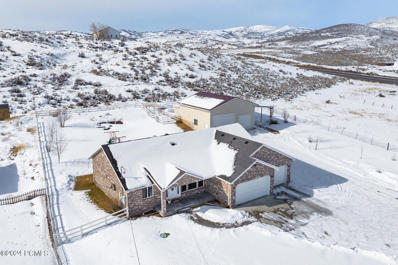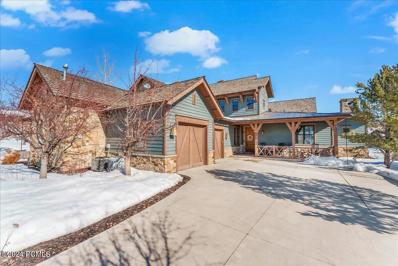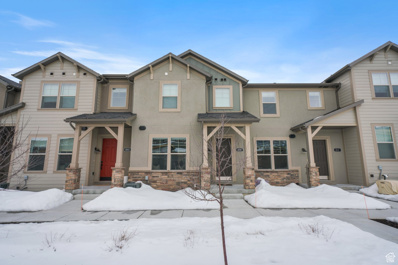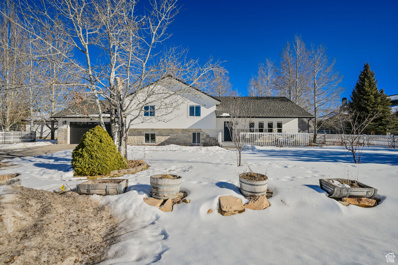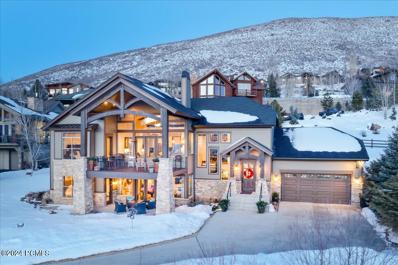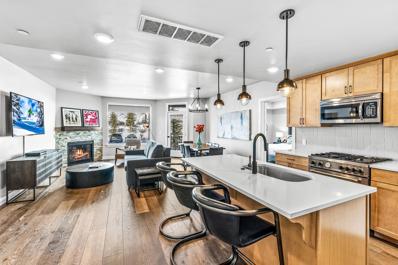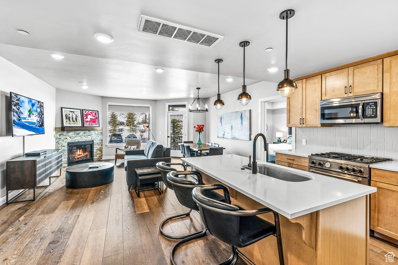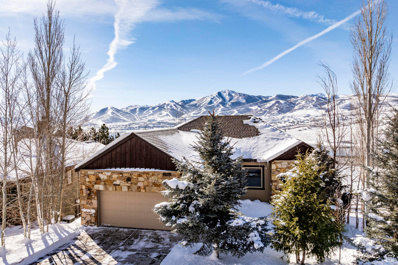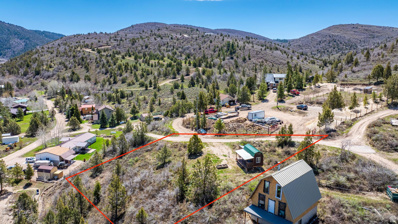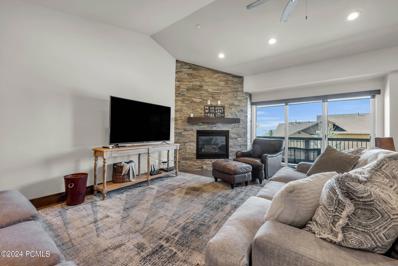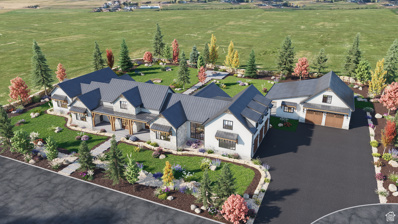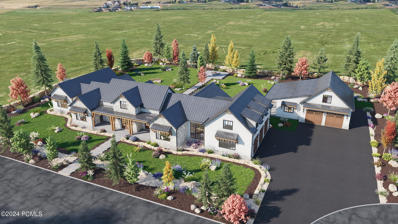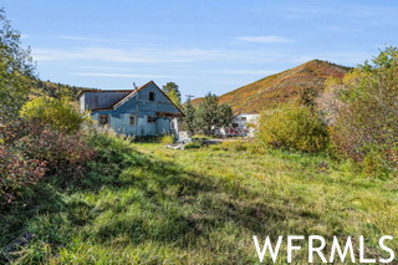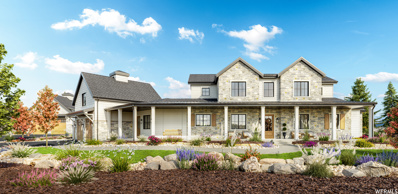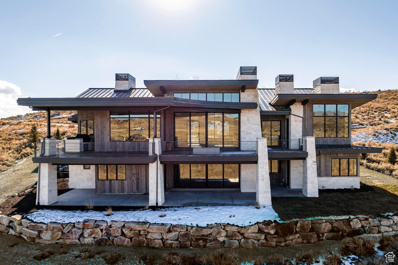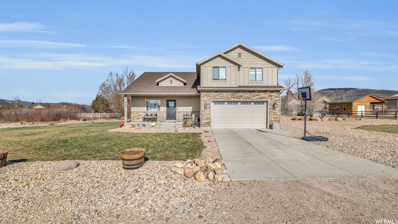Kamas Real EstateThe median home value in Kamas, UT is $1,599,527. This is higher than the county median home value of $686,000. The national median home value is $219,700. The average price of homes sold in Kamas, UT is $1,599,527. Approximately 65.39% of Kamas homes are owned, compared to 28.35% rented, while 6.27% are vacant. Kamas real estate listings include condos, townhomes, and single family homes for sale. Commercial properties are also available. If you see a property you’re interested in, contact a Kamas real estate agent to arrange a tour today! Kamas, Utah has a population of 2,126. Kamas is more family-centric than the surrounding county with 49.62% of the households containing married families with children. The county average for households married with children is 41.47%. The median household income in Kamas, Utah is $61,000. The median household income for the surrounding county is $94,952 compared to the national median of $57,652. The median age of people living in Kamas is 29 years. Kamas WeatherThe average high temperature in July is 86.6 degrees, with an average low temperature in January of 13.5 degrees. The average rainfall is approximately 24.2 inches per year, with 101.9 inches of snow per year. Nearby Homes for Sale |
