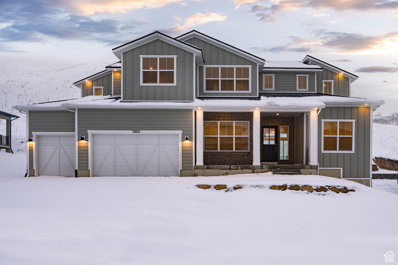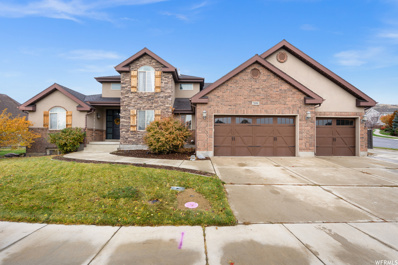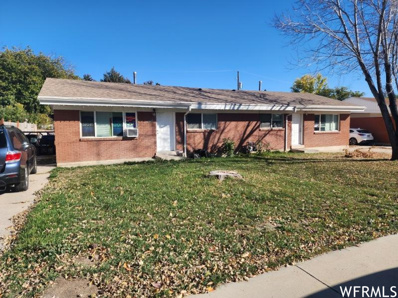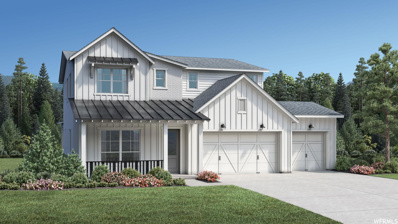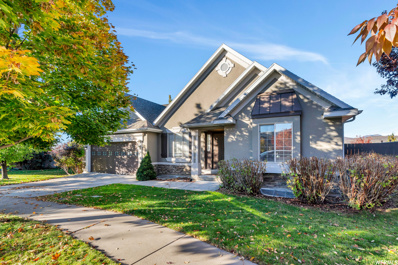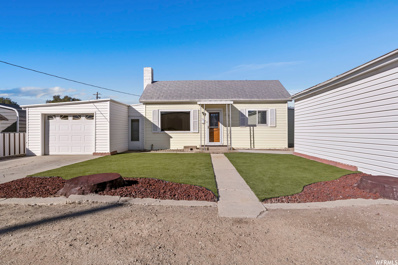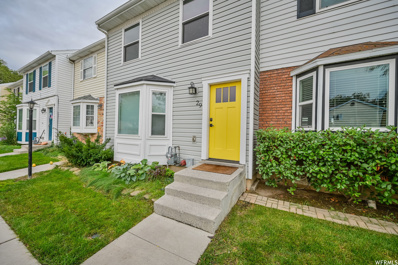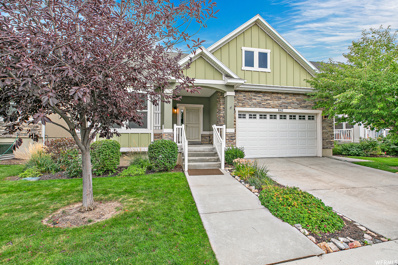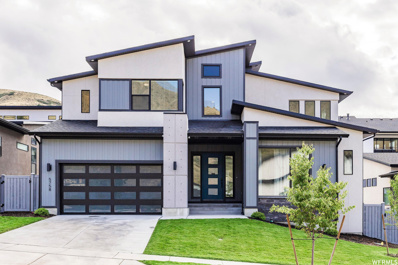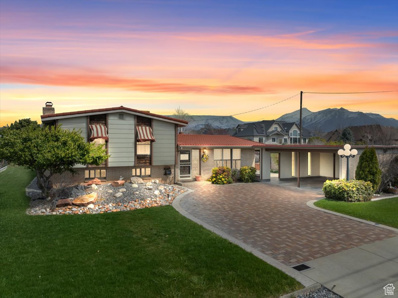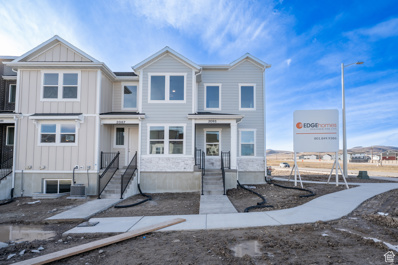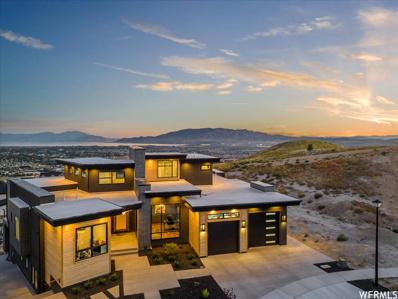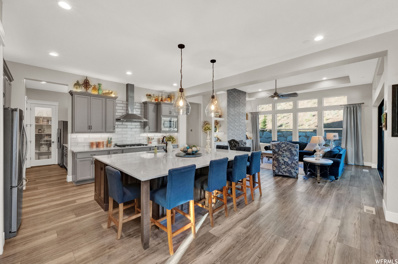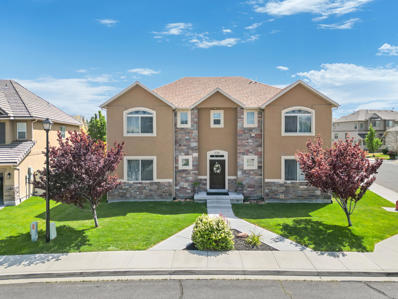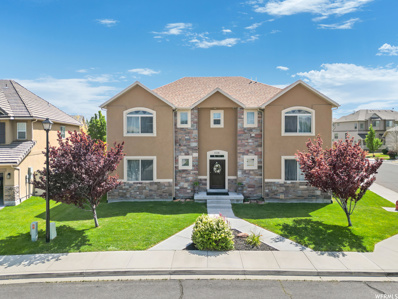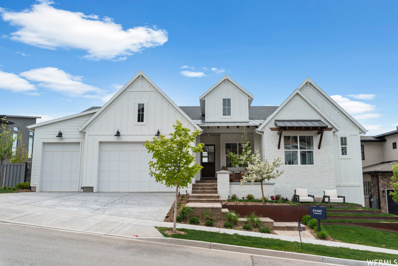Lehi UT Homes for Sale
$1,249,995
5864 CANYON RIM Unit 161 Lehi, UT 84043
- Type:
- Single Family
- Sq.Ft.:
- 6,215
- Status:
- Active
- Beds:
- n/a
- Lot size:
- 0.34 Acres
- Baths:
- MLS#:
- 1966508
- Subdivision:
- CANYON POINT
ADDITIONAL INFORMATION
Move in ready! Must see the luxurious design and style. The Friberg's welcoming covered entry flows into the impressive two-story foyer, offering views of the lovely curved stairs, formal dining room, soaring great room, and desirable luxury outdoor living space beyond. The well-designed kitchen overlooks a bright breakfast area, and is equipped with a large center island with breakfast bar, plenty of counter and cabinet space, and ample walk-in pantry. The majestic first floor Primary bedroom is highlighted by a massive walk-in closet and deluxe Primary bath with dual vanities, large soaking tub, luxe large shower with seat, and private water closet. Central to a sizable loft, secondary bedrooms feature walk-in closets, two with shared full hall bath, one with private full bath. Additional highlights include a versatile flex space off the foyer, convenient powder room and mud room, centrally located laundry, and additional storage.
$949,000
2696 W RED ROBIN Ct Lehi, UT 84043
- Type:
- Single Family
- Sq.Ft.:
- 4,800
- Status:
- Active
- Beds:
- n/a
- Lot size:
- 0.26 Acres
- Baths:
- MLS#:
- 1966661
ADDITIONAL INFORMATION
PRICE REDUCED! Home must be sold ASAP, and at this price it's a steal, great home for a great price, and a great location, with PAID OFF SOLAR panels! This home backs up to the awesome community park with playground, walking trails, and basketball courts, the home has permanent exterior lighting, mountain views, stainless steel appliances and a gas stove top. Mother in law apartment downstairs with a walkout basement. Fridges in both kitchens as well as a drink fridge in the garage are included. Fully fenced and landscaped front and back, huge storage space, oversized three car garage, vaulted ceilings. Hot tub and gazebo are also included so that you can enjoy evenings outside no matter the weather! Home also comes with a greenhouse, a washer and dryer set downstairs, ring doorbell, and gas grill with attached gas line, did I mention paid off solar panels? Fenced RV parking, laundry hookups upstairs and downstairs, an office space or two, and multiple entertaining spaces. Main bedroom is on the ground level with jetted tub, double vanity, and walk in closet! Come and see for yourself this place you can call home.
$599,900
530 900 Lehi, UT 84043
- Type:
- Duplex
- Sq.Ft.:
- 1,800
- Status:
- Active
- Beds:
- n/a
- Lot size:
- 0.2 Acres
- Baths:
- MLS#:
- 1964562
ADDITIONAL INFORMATION
Incredible investor opportunity! Fully remodeled duplex in the heart of Lehi! Fresh leases completed. 2 bedroom units. Great rents! All new interiors. Please see video tour for walk-through. Please do not bother tenants as these are fully rented. Call agent for details. Remodeled in 2022. 2020: New electrical panels, New heating systems. 2022: New kitchen cabinets, Washer dryer hookups, Flooring, Bathrooms, Appliances, Paint, Recessed lighting. Each unit pays $1450, totaling $2900/mo. Great tenants with leases until October 2024. Security deposit of $1350 for 534 unit. 538 has been there for over 20 years, no security deposit on record. Information provided as a courtesy, buyer to verify all info.
$1,345,995
1271 AUTUMN VIEW Unit 337 Lehi, UT 84043
- Type:
- Single Family
- Sq.Ft.:
- 4,768
- Status:
- Active
- Beds:
- n/a
- Lot size:
- 0.25 Acres
- Baths:
- MLS#:
- 1964315
- Subdivision:
- LAKEVIEW ESTATES
ADDITIONAL INFORMATION
This home is projected to be complete August 2024! Representative photos of Cutler Home Design. Stylish contemporary family living. The Cutler's inviting covered entry and foyer open immediately onto the bright flex space, revealing views of the spacious great room, casual dining area, and desirable luxury outdoor living space beyond. The well-designed kitchen is equipped with a large center island with breakfast bar, plenty of counter and cabinet space, and sizable walk-in pantry. On the second floor, the marvelous primary bedroom suite is complete with a gigantic walk-in closet and deluxe primary bath with dual-sink vanity, large soaking tub, luxe glass-enclosed shower, linen storage, and private water closet. Central to a generous loft, secondary bedrooms feature ample closets and shared full hall bath with separate dual-sink vanity area. Additional highlights include a desirable first floor guest bedroom suite with roomy closet and private full bath, convenient powder room, centrally located second floor laundry, and additional storage throughout. A versatile fully finished basement offers endless possibilities for additional bedrooms and an entertaining space. The community is situated just minutes away from shopping, dining, and entertainment. Schedule an appointment today to learn more about this stunning home!
$609,995
4386 BRIARWOOD Lehi, UT 84043
- Type:
- Single Family
- Sq.Ft.:
- 2,712
- Status:
- Active
- Beds:
- n/a
- Lot size:
- 0.17 Acres
- Baths:
- MLS#:
- 1963818
- Subdivision:
- COUNTRY RUN PHASE 3
ADDITIONAL INFORMATION
ASSUMABLE 2.875% interest rate! Call agent for more details.Simply stunning inside and out! Located n a cul-de-sac with a fully fenced yard! Garden boxes with watering system. Home boasts an open floor plan. 5 bedrooms and 3 bathrooms. Brand new carpet and paint throughout. Perfect Mother-in-law space in the daylight basement with full walk out. Newly purchased HVAC, water heater, and appliances. Home also features a water softener. Enjoy the beautiful views from your TREX deck. Conveniently located close to shopping, schools, parks, freeway access and more! Extra large Colonial 50 Liberty safe in basement. You do not want to miss this home!
$424,900
671 LOCUST Lehi, UT 84043
- Type:
- Single Family
- Sq.Ft.:
- 1,443
- Status:
- Active
- Beds:
- n/a
- Lot size:
- 0.23 Acres
- Baths:
- MLS#:
- 1963740
ADDITIONAL INFORMATION
Welcome to your perfect investment opportunity! Location is zoned for both commercial and residential use, providing endless possibilities for investors. This home is also a great opportunity for a first-time home buyer looking to get into an affordable home with several items already updated. This property comes with plenty of storage solutions, ensuring that every item has its designated place. There are three convenient storage sheds on the property, offering abundant room for your belongings or business inventory. Flooring, water heater, toilets, pex plumbing, exterior doors, gas range, and gas fireplace have all been replaced or updated within the past few years. New furnace installed on 1-2-24!
$424,300
430 N 470 Unit 29 Lehi, UT 84043
- Type:
- Townhouse
- Sq.Ft.:
- 1,992
- Status:
- Active
- Beds:
- n/a
- Lot size:
- 0.01 Acres
- Baths:
- MLS#:
- 1951921
ADDITIONAL INFORMATION
Come check out this RARE opportunity before it is gone! Located in highly sought after historic downtown Lehi neighborhood. PERFECT for investor (airbnb allowed by HOA) or owner occupant buyer. Like BRAND NEW remodeled home down to studs in 2020. FIND EVERY UPGRADE YOU CAN IMAGINE! SERIOUSLY! This home has it ALL! No expense was spared in the rebuild. Must see in person to truly appreciate all the upgrades and details. You will fall in love with the light and bright spacious floorplan - 4 bedrooms (2 with connected bathrooms/owner suites), 4 bathrooms, family room, laundry (includes washer and dryer), formal dining, GOURMET KITCHEN (with double ovens) and ALL the bells and whistles! TOO MANY UPGRADES TO LIST! ALL new 2020, Just to name a few: new plumbing, new electrical, softwater, new windows , new upgraded carpet with top of the line pad, new beautiful hardwood laminate floors on the entire main floor, new gourmet kitchen with stainless steel appliances (ALL MAJOR APPLIANCES INCLUDED - Fridge, DOUBLE OVENS, dishwasher, gas range, microwave), beautiful over stove vent, custom kitchen cabinets, tile in gourmet kitchen and in bathrooms, upgraded LED lighting throughout, etc. LARGE crawl space (full length of home) for additional storage beneath home. New roof! (2020) Seriously! No detail or upgrade was missed in this home. It is rare to find a home this UPGRADED and nice without all the extra costs for upgrades in new construction. It is your DREAM come true! You will also love the fully fenced private backyard with patio, garden boxes, grass area, picturesque views of the mountains, and storage shed. Community has a nice common area with a playground, open grass field and picnic pavilion with tables and barbeque. Home has two assigned parking spots in front of the home with additional overflow parking for guests just a few feet away. The location could not be better!! Located in an excellent family-friendly neighborhood in the heart of Lehi, close to Silicone Slopes, Thanksgiving Point, Adobe, Facebook, Xactware, IM Flash, lots of shopping, and a variety of restaurants. Enjoy easy access to I-15 freeway, Frontrunner, Pioneer Crossing, and Highway 89. Home is WALKING distance to the city Library, historic downtown Lehi district, community fitness center (Legacy Center) gym, track and swimming pool, and many great community parks. Community boasts some nice amenities with private playground, picnic area, garbage, landscaping and snow removal included in the HOA. Pets Permitted. Come see this RARE opportunity before it is gone! Easy to see. Call for a private showing today. Hurry! this one won't last long.......submit offers to jennyjohnsondodge@gmail.com. Buyer and buyers agent to verify all information.
$659,800
642 420 Lehi, UT 84043
- Type:
- Single Family
- Sq.Ft.:
- 3,574
- Status:
- Active
- Beds:
- n/a
- Lot size:
- 0.13 Acres
- Baths:
- MLS#:
- 1951893
- Subdivision:
- BROADMOOR PARK PUD A
ADDITIONAL INFORMATION
Attention! Estate Sale Alert! Price Slashed! Sellers Motivated to Close! Welcome to your new home, a spacious 6-bedroom, 3-bathroom rambler nestled in the heart of Lehi! This charming residence offers a perfect blend of comfort, convenience, and style. This rambler is designed for busy lives, offering seamless main floor living and a fully finished basement. Strategically positioned for convenience, relish easy access to downtown Lehi and I-15, catering to all your shopping and dining needs, while reveling in the tranquility of a meticulously maintained neighborhood. Experience the grandeur of the main floor, perfectly suited for your everyday living, coupled with a spacious finished basement boasting a family room and three additional bedrooms, providing limitless possibilities for customization. Entertain or unwind in the airy kitchen/family room adorned with vaulted ceilings, creating an inviting ambiance for relaxation. Discover abundant storage solutions throughout the home, ensuring effortless organization with built-in shelves in cabinets and closets. Simplify laundry chores with the included front-loading washer and dryer conveniently located on the main floor. Outside, the front yard exudes a charming cottage charm, maintained year-round by the HOA, along with landscaping and snow removal services, alleviating outdoor upkeep concerns. Meanwhile, the lush, fully fenced backyard offers a serene retreat, perfect for gardening and cultivating fruits and berries. Located in a sought-after neighborhood, enjoy convenient access to top-rated schools, shopping, dining, entertainment, and outdoor recreation options. With its prime location and impressive features, 642 E 420 S transcends being just a house it's a sanctuary where memories are forged and dreams are realized. Don't miss out on the opportunity to claim this stunning Lehi residence as your own. Schedule a showing today and indulge in the epitome of modern living! Square footage provided as a courtesy estimate; buyer to verify independently.
$990,900
5758 N FOX CANYON Rd Lehi, UT 84043
- Type:
- Single Family
- Sq.Ft.:
- 4,566
- Status:
- Active
- Beds:
- n/a
- Lot size:
- 0.15 Acres
- Baths:
- MLS#:
- 1904414
- Subdivision:
- CANYON POINT
ADDITIONAL INFORMATION
This exquisite property, situated within the exclusive Canyon Point community in Traverse Mountain, exemplifies modern elegance and meticulous craftsmanship. Located above the Lehi Silicon Slopes. The "Porter" Design Built by Toll Brothers and completed this year, it showcases a seamless blend of high-quality upgrades and contemporary design. The kitchen is a culinary masterpiece, featuring cherry wood cabinets, soft-close cabinet doors, and drawers, complemented by stunning quartz countertops. An air switch garbage disposal and upgraded KitchenAid appliances elevate both functionality and aesthetics. Throughout the home, high-end luxury vinyl flooring graces all floors, including the staircases, offering durability and a touch of luxury. The absence of carpet ensures easy maintenance. Solid wood doors throughout the residence contribute to the overall sense of quality and style. The primary suite is a sanctuary, boasting a separate shower, a luxurious soaker tub, and a generously-sized walk-in closet. On the main floor, an ensuite bedroom offers versatility, making it suitable for use as an office or guest room. The second floor introduces an additional family room, expanding your living and entertainment space. The covered deck seamlessly extends your living area, providing an ideal setting for entertaining or simply relaxing. The unfinished basement boasts 9-foot ceilings, abundant natural light, and ample space for customization, making it perfect for additional bedrooms or entertainment areas. Practicality meets innovation with a Tesla wall charger in the garage, pre-wired ceiling fan installations, and a solar system conduit pre-wired from the panelboard to attic. This property's location offers proximity to outdoor hiking trails, making it an outdoor enthusiast's dream. Membership in the Traverse Mountain HOA provides access to a range of amenities, including an outdoor swimming pool, fitness center, clubhouse, tennis courts, playgrounds, and more. Nearby, you'll find an outlet mall, easy freeway access, and a diverse selection of restaurants. Lastly, breathtaking views of Utah Lake and the surrounding mountains will make you feel like you're on vacation year-round. This property represents the pinnacle of modern living in a desirable location. Floor plans are attached in documents or can be sent upon request.
$669,900
1515 900 Lehi, UT 84043
- Type:
- Single Family
- Sq.Ft.:
- 3,174
- Status:
- Active
- Beds:
- n/a
- Lot size:
- 0.49 Acres
- Baths:
- MLS#:
- 1901565
- Subdivision:
- DAIRY VIEW ESTATES
ADDITIONAL INFORMATION
PRICE DRASTICLY REDUCED! SELLER WILLING TO LOOK AT ALL OFFERS. THIS HOME IS SOLD AS-IS. This beautiful one of a kind home has been loved by one family all these years. Attention to detail is everywhere. The brick floors, archways, extensive brick walls are only the beginning. Relax and enjoy entertaining in the private pool, numerous patios and decks situated throughout the property. The private master suite is a must see. Garden tub, separate shower, vaulted ceilings, stained glass windows, cozy fireplace and double closets are just some of the features. With a private walkout to the double decks relax and enjoy the morning sun overlooking the private pool and gardens. There are 3 fireplaces throughout the home. Extremely large workshop/garage is ready for all your tools and equipment. More storage than you can imagine throughout the home and property. Furniture may be included. Iron Gazebo is not included. This home is dated but the potential for future updating is unlimited. Bring your imagination.
$472,900
2093 4100 Unit 470 Lehi, UT 84043
- Type:
- Townhouse
- Sq.Ft.:
- 2,293
- Status:
- Active
- Beds:
- n/a
- Lot size:
- 0.03 Acres
- Baths:
- MLS#:
- 1899803
- Subdivision:
- WILLOW POINT
ADDITIONAL INFORMATION
Willow Point is an up-and-coming community, comprised entirely of townhomes. With an unmatched location, Willow Point offers easy access to Redwood Road and I-15 as well as shopping and food at Traverse Mountain Outlets. This community will also feature a large clubhouse and a pool.
$4,150,000
1419 SUMMER VIEW Lehi, UT 84043
- Type:
- Single Family
- Sq.Ft.:
- 11,298
- Status:
- Active
- Beds:
- n/a
- Lot size:
- 0.4 Acres
- Baths:
- MLS#:
- 1902664
- Subdivision:
- SEASONS ESTATES
ADDITIONAL INFORMATION
Commanding attention and exuding glamour, this sprawling yet unassuming mansion over 11,000 square feet is an architectural masterpiece that embodies the perfect fusion of opulence and the charm of Traverse Mountain. With sweeping, unobstructed views of both the mountains and the serene expanse of Utah Lake, this residence creates a cinematic backdrop for your life. Picture yourself relaxing poolside year round in your private indoor pool, enjoying movie nights in your dedicated theater, and getting ready for the day in an oversized steam shower. This home embraces luxury and leisure, offering multiple generously sized bedrooms for quiet retreats. Immerse yourself in the aura of sophistication in your office, complete with a mesmerizing aquarium. For those seeking an active lifestyle, your very own home gym and indoor sports court bring fitness right to your doorstep. This estate invites you to a lifestyle where elegance and entertainment are woven seamlessly. This is not just a home; it's a stage set for the grand production of your life. Embrace the allure, embrace the luxury-welcome to your haven!
$1,398,700
5504 CANYON RIM Lehi, UT 84043
- Type:
- Single Family
- Sq.Ft.:
- 6,038
- Status:
- Active
- Beds:
- n/a
- Lot size:
- 0.54 Acres
- Baths:
- MLS#:
- 1895233
- Subdivision:
- HIDDEN CANYON
ADDITIONAL INFORMATION
Back on the market, buyers backed out due to financing reasons. Seller willing to do a lease option monthly or yearly! This is the best value in the neighborhood! Seller willing to contribute towards an interest rate buy down! MOTIVATED SELLERS! Welcome to this extraordinary listing in a highly sought after community. Nestled on the largest lot in the neighborhood, this residence is a true gem. Boasting the title of one of the largest available homes in the area, it was skillfully crafted by a nationally acclaimed builder. Step into the heart of the home and discover an upgraded grand kitchen island, perfect for entertaining, accompanied by a convenient butler's kitchen. Each room showcases custom lighting, adding an exquisite touch throughout. Experience the seamless blend of indoor and outdoor living with rolling patio doors, while tinted windows keep the home comfortably cool. The basement is plumbed and ready for a kitchen, making it an ideal space for entertaining guests. With a bathroom for each room and additional guest bathrooms, everyone's comfort is ensured. Outside, enjoy the tranquility of no backyard neighbors, with trails, wildlife, and endless entertainment. This property even offers RV parking, catering to all your needs. Welcome home to luxury and exclusivity at its finest. Additional Features include; whole-home reverse osmosis filtration system, custom cabinetry + Lighting, additional Washer/dryer connect in master bedroom, automatic projector+Screen included, Fiber optic internet, 21 x 35 ft RV parking, 10 year warranty for home and foundation, fire suppression sprinkler system, and so much more! Buyers and buyers agents to independently verify all information provided.
$795,000
638 E 638 E 1530 S S Lehi, UT 84043
- Type:
- Single Family
- Sq.Ft.:
- 4,574
- Status:
- Active
- Beds:
- 7
- Lot size:
- 0.24 Acres
- Year built:
- 2013
- Baths:
- 4.00
- MLS#:
- 23-243067
ADDITIONAL INFORMATION
You won't want to miss this custom built masterpiece! A well loved and maintained home in fantastic neighborhood. Spacious floor plan with large guest bedrooms, open kitchen/great room plus family room upstairs. Lots of natural light. Upgrades include granite countertops throughout, tile floors, fireplace, high end appliances with gas cooktop, His/her closets in master, water softener, skylights and more! 4 car garage plus RV parking on the side. Fully fenced backyard with oversized patio, great landscaping and storage shed with power.
$795,000
638 1530 Lehi, UT 84043
- Type:
- Single Family
- Sq.Ft.:
- 4,574
- Status:
- Active
- Beds:
- n/a
- Lot size:
- 0.24 Acres
- Baths:
- MLS#:
- 1889260
- Subdivision:
- SPRING CREEK RANCH
ADDITIONAL INFORMATION
You won't want to miss this custom built masterpiece! A well loved and maintained home in fantastic neighborhood. Spacious floor plan with large guest bedrooms, open kitchen/great room plus family room upstairs. Lots of natural light. Upgrades include granite countertops throughout, tile floors, fireplace, high end appliances with gas cooktop, His/her closets in master, water softener, skylights and more! 4 car garage plus RV parking on the side. Fully fenced backyard with oversized patio, great landscaping and storage shed with power.
$2,380,000
1901 OAKRIDGE Lehi, UT 84043
- Type:
- Single Family
- Sq.Ft.:
- 5,128
- Status:
- Active
- Beds:
- n/a
- Lot size:
- 0.24 Acres
- Baths:
- MLS#:
- 1879039
- Subdivision:
- CANYON POINT
ADDITIONAL INFORMATION
**This was a model home for Toll Brothers till August 2023. No one has ever occupied the home. Please contact agent for a full list of upgrades** Welcome to the epitome of luxury living! Located in the highly sought after Canyon Point at Traverse Mountain. This magnificent model home offers an unparalleled combination of sophistication, elegance, and breathtaking natural beauty. This residence boasts captivating valley views that will leave you in awe. The gourmet kitchen is a culinary enthusiast's dream come true, featuring top-of-the-line appliances, custom cabinetry, and a generous island perfect for preparing and enjoying meals with loved ones. Adjacent to the kitchen is an inviting family room offers a cozy fireplace and direct access to the outdoor oasis. Speaking of the outdoors, the entertaining yard is a masterpiece in its own right. Immerse yourself in tranquility as you revel in the panoramic valley views from the comfort of your deck. This expansive yard is designed to impress, featuring meticulously manicured landscaping, a soothing spa, and a spacious patio area ideal for hosting gatherings or simply basking in the beauty of your surroundings. Retreat to the luxurious master suite, where you can unwind in style. With its generous proportions, a lavish en-suite bathroom, and a private balcony showcasing sweeping views, this master suite is a true sanctuary. Additional well-appointed bedrooms provide comfort and privacy for family members or guests. Beyond the confines of your abode, this sought-after community offers an array of amenities, including exclusive access to a private clubhouse, fitness center, and recreational facilities, ensuring an active and fulfilling lifestyle. Don't miss this incredible opportunity to own a piece of paradise. To top it all off for the list price the home comes fully furnished! (Exclusion may apply)

Real Estate listings held by other brokerage firms are marked with the name of the listing broker. Any use of search facilities of data on the site, other than by a consumer looking to purchase real estate is prohibited. Copyright 2024 Washington County Board of Realtors. All rights reserved.
Lehi Real Estate
The median home value in Lehi, UT is $384,900. This is higher than the county median home value of $361,100. The national median home value is $219,700. The average price of homes sold in Lehi, UT is $384,900. Approximately 77.78% of Lehi homes are owned, compared to 18.41% rented, while 3.81% are vacant. Lehi real estate listings include condos, townhomes, and single family homes for sale. Commercial properties are also available. If you see a property you’re interested in, contact a Lehi real estate agent to arrange a tour today!
Lehi, Utah has a population of 58,351. Lehi is more family-centric than the surrounding county with 64.65% of the households containing married families with children. The county average for households married with children is 52%.
The median household income in Lehi, Utah is $85,794. The median household income for the surrounding county is $67,042 compared to the national median of $57,652. The median age of people living in Lehi is 25.1 years.
Lehi Weather
The average high temperature in July is 91 degrees, with an average low temperature in January of 16.9 degrees. The average rainfall is approximately 22.4 inches per year, with 30.9 inches of snow per year.
