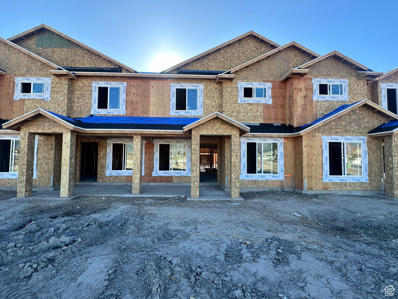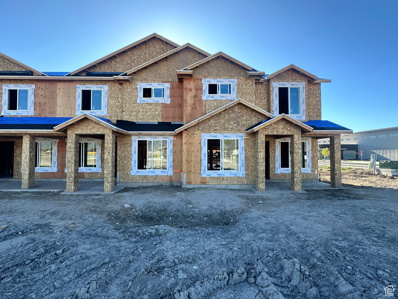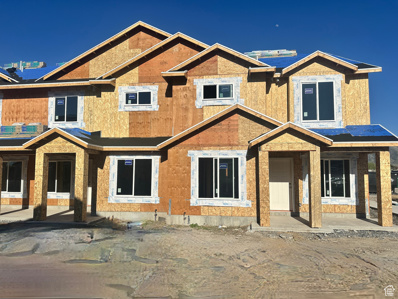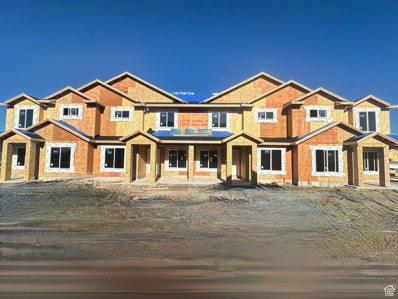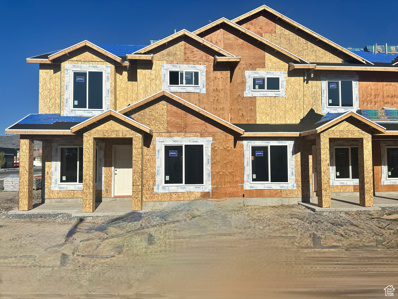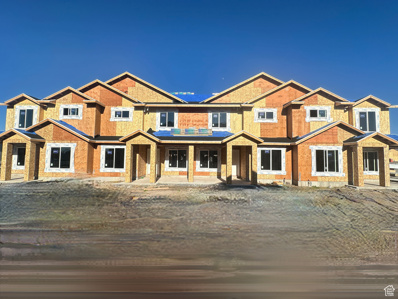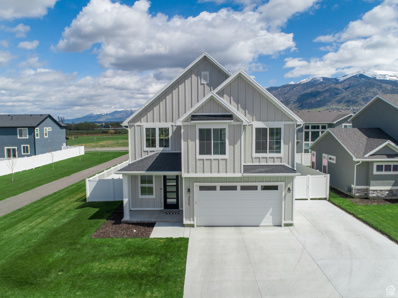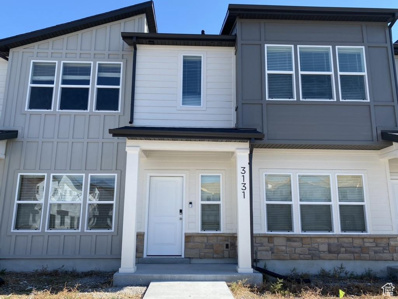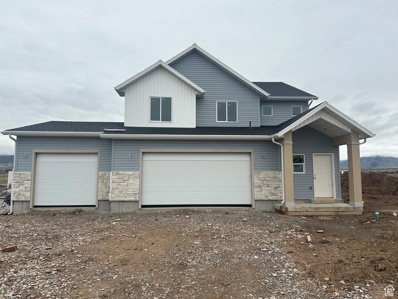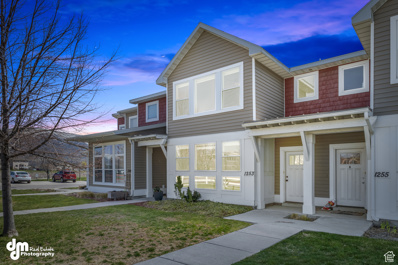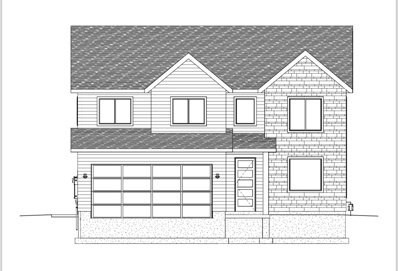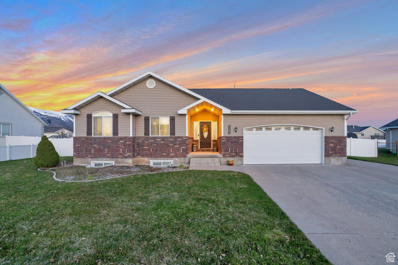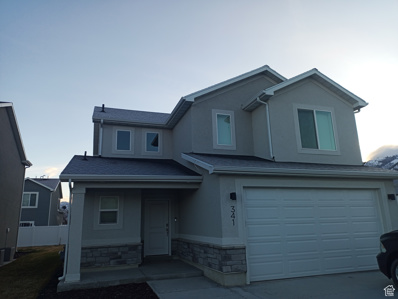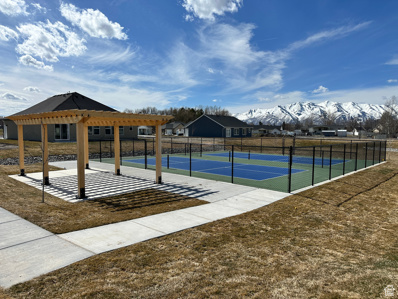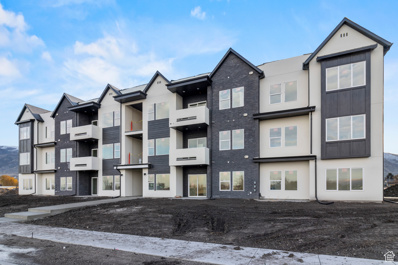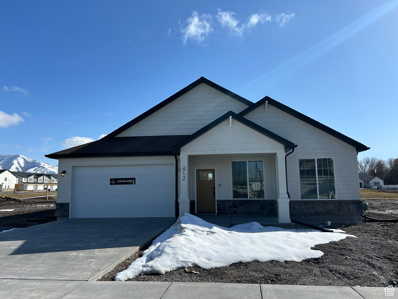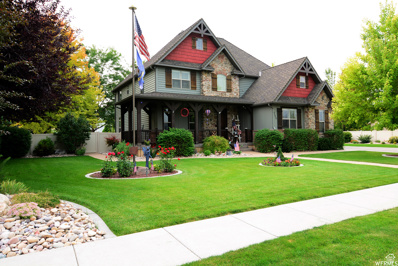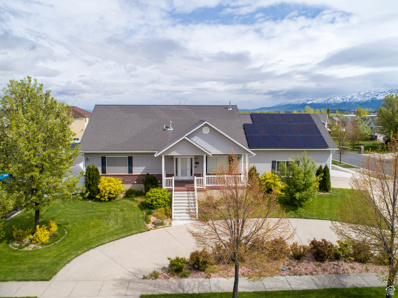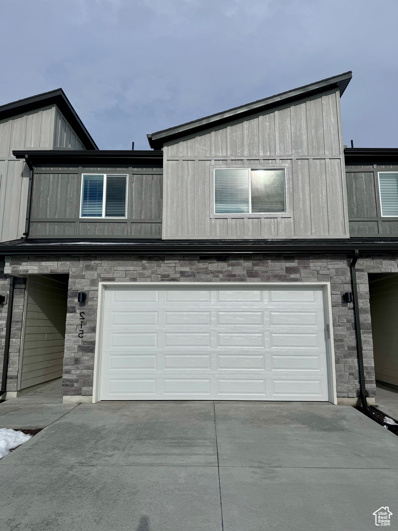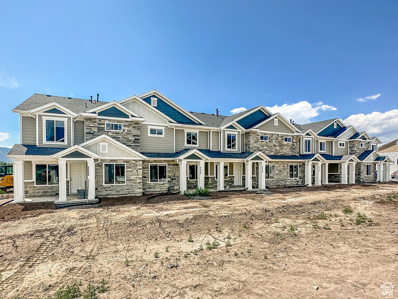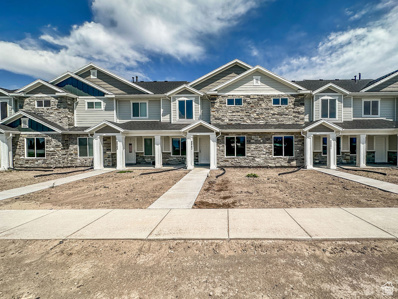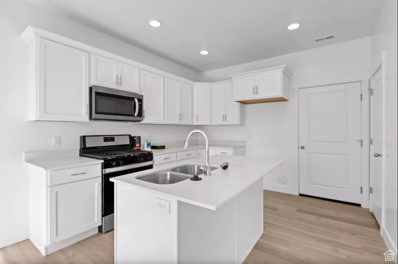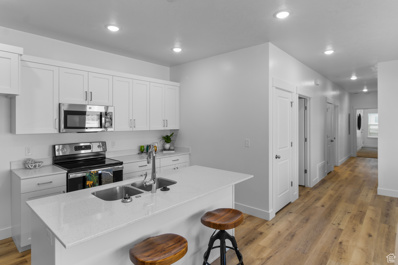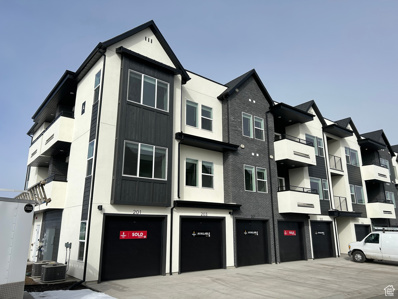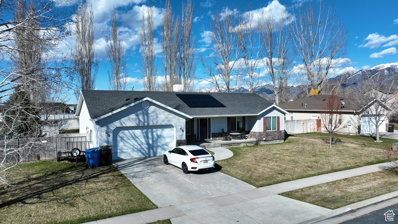Nibley UT Homes for Sale
$353,000
2212 1150 Unit 46 Nibley, UT 84321
- Type:
- Townhouse
- Sq.Ft.:
- 1,633
- Status:
- NEW LISTING
- Beds:
- n/a
- Lot size:
- 0.03 Acres
- Baths:
- MLS#:
- 1993294
- Subdivision:
- FIREFLY ESTATES
ADDITIONAL INFORMATION
New Townhome next to Firefly Park with Builder and Lender Incentives! Don't miss this opportunity - a brand-new townhome is waiting for you! Builder is offering a 3% contribution toward your closing costs or interest rate buy-down when using the preferred lender. On top of that, the lender provides an additional $1,500 credit. Open floor plan, two-car garage, spacious kitchen w/ island, granite countertops, pantry, and a naturally lit great room. LVP flooring throughout main level. Upstairs, you'll find 3 bedrooms, large primary suite with a separate tub/shower, enclosed water closet, and a walk-in closet. Bonus reading/office nook. Estimated completion: July 2024 *Please note that most images are from a model unit with the same floor plan (color selections vary per unit; this unit features grey cabinets, same as the model unit).
$363,000
2204 1150 Unit 44 Nibley, UT 84321
- Type:
- Townhouse
- Sq.Ft.:
- 1,633
- Status:
- NEW LISTING
- Beds:
- n/a
- Lot size:
- 0.03 Acres
- Baths:
- MLS#:
- 1993292
- Subdivision:
- FIREFLY ESTATES
ADDITIONAL INFORMATION
New Townhome next to Firefly Park with Builder and Lender Incentives! You won't want to miss this opportunity - a brand-new townhome is waiting for you! Builder is offering a 3% contribution toward your closing costs or interest rate buy-down when using the preferred lender. On top of that, the lender provides an additional $1,500 credit. Open floor plan, two-car garage, spacious kitchen w/ island, granite countertops, pantry, and a naturally lit great room. LVP flooring throughout main level. Upstairs, you'll find 3 bedrooms, including a large primary suite with a separate tub/shower, enclosed water closet, and a walk-in closet. There's also a bonus reading/office nook. Estimated completion: July 2024 . *Most images are of model unit, same floor plan (color selections vary per unit, this unit has knotty alder cabinets with a grey #5 (dark stain)*
$358,000
2215 1150 Unit 40 Nibley, UT 84321
- Type:
- Townhouse
- Sq.Ft.:
- 1,633
- Status:
- NEW LISTING
- Beds:
- n/a
- Lot size:
- 0.03 Acres
- Baths:
- MLS#:
- 1993274
- Subdivision:
- FIREFLY ESTATES
ADDITIONAL INFORMATION
New Townhome next to Firefly Park with Builder and Lender Incentives! Don't miss this opportunity - a brand-new townhome is waiting for you! Builder is offering a 3% contribution toward your closing costs or interest rate buy-down when using the preferred lender. On top of that, the lender provides an additional $1,500 credit. Open floor plan, two-car garage, spacious kitchen w/ island, granite countertops, pantry, and a naturally lit great room. LVP flooring throughout main level. Upstairs, you'll find 3 bedrooms, large primary suite with a separate tub/shower, enclosed water closet, and a walk-in closet. Bonus reading/office nook. Estimated completion: June 2024 *Please note that most images are from a model unit with the same floor plan (color selections vary per unit; this unit features grey cabinets, same as the model unit).
$348,000
2211 1150 Unit 41 Nibley, UT 84321
- Type:
- Townhouse
- Sq.Ft.:
- 1,633
- Status:
- NEW LISTING
- Beds:
- n/a
- Lot size:
- 0.03 Acres
- Baths:
- MLS#:
- 1993276
- Subdivision:
- FIREFLY ESTATES
ADDITIONAL INFORMATION
New Townhome next to Firefly Park with Builder and Lender Incentives! Don't miss this opportunity - a brand-new townhome is waiting for you! Builder is offering a 3% contribution toward your closing costs or interest rate buy-down when using the preferred lender. On top of that, the lender provides an additional $1,500 credit. Open floor plan, two-car garage, spacious kitchen w/ island, granite countertops, pantry, and a naturally lit great room. LVP flooring throughout main level. Upstairs, you'll find 3 bedrooms, large primary suite with a separate tub/shower, enclosed water closet, and a walk-in closet. Bonus reading/office nook. Estimated completion: June 2024 *Please note that most images are from a model unit with the same floor plan (color selections vary per unit; this unit features white cabinets).
$358,000
2203 1150 Unit 43 Nibley, UT 84321
- Type:
- Townhouse
- Sq.Ft.:
- 1,633
- Status:
- NEW LISTING
- Beds:
- n/a
- Lot size:
- 0.03 Acres
- Baths:
- MLS#:
- 1993288
- Subdivision:
- FIREFLY ESTATES
ADDITIONAL INFORMATION
New Townhome next to Firefly Park with Builder and Lender Incentives! Don't miss this opportunity - a brand-new townhome is waiting for you! Builder is offering a 3% contribution toward your closing costs or interest rate buy-down when using the preferred lender. On top of that, the lender provides an additional $1,500 credit. Open floor plan, two-car garage, spacious kitchen w/ island, granite countertops, pantry, and a naturally lit great room. LVP flooring throughout main level. Upstairs, you'll find 3 bedrooms, large primary suite with a separate tub/shower, enclosed water closet, and a walk-in closet. Bonus reading/office nook. Estimated completion: June 2024 *Please note that most images are from a model unit with the same floor plan (color selections vary per unit; this unit has a natural wood stain cabinet)*
$348,000
2207 1150 Unit 42 Nibley, UT 84321
- Type:
- Townhouse
- Sq.Ft.:
- 1,633
- Status:
- NEW LISTING
- Beds:
- n/a
- Lot size:
- 0.03 Acres
- Baths:
- MLS#:
- 1993286
- Subdivision:
- FIREFLY ESTATES
ADDITIONAL INFORMATION
New Townhome next to Firefly Park with Builder and Lender Incentives! You won't want to miss this opportunity - a brand-new townhome is waiting for you! Builder is offering a 3% contribution toward your closing costs or interest rate buy-down when using the preferred lender. On top of that, the lender provides an additional $1,500 credit. Open floor plan, two-car garage, spacious kitchen w/ island, granite countertops, pantry, and a naturally lit great room. LVP flooring throughout main level. Upstairs, you'll find 3 bedrooms, including a large primary suite with a separate tub/shower, enclosed water closet, and a walk-in closet. There's also a bonus reading/office nook. Estimated completion: June 2024 . *Most images are of model unit, same floor plan (color selections vary per unit, this unit has knotty alder cabinets with a grey #5 (dark stain)*
$515,000
355 3085 Nibley, UT 84321
Open House:
Saturday, 4/27 11:00-1:00PM
- Type:
- Single Family
- Sq.Ft.:
- 1,951
- Status:
- NEW LISTING
- Beds:
- n/a
- Lot size:
- 0.14 Acres
- Baths:
- MLS#:
- 1992797
- Subdivision:
- RIDGELINE PARK SUBDIVISION PHASE 1
ADDITIONAL INFORMATION
Experience modern living in this upgraded gem! Close to new, this home boasts amazing upgrades. Enjoy a fully fenced yard, tons of parking, and a spacious upstairs loft, the home was upgraded in every corner. Don't miss out on this affordable opportunity! OWNER AGENT
$344,900
3131 350 Nibley, UT 84321
- Type:
- Townhouse
- Sq.Ft.:
- 1,565
- Status:
- NEW LISTING
- Beds:
- n/a
- Lot size:
- 0.02 Acres
- Baths:
- MLS#:
- 1992698
- Subdivision:
- RIDGELINE PARK
ADDITIONAL INFORMATION
$519,900
1220 3510 Unit NF63 Nibley, UT 84321
- Type:
- Single Family
- Sq.Ft.:
- 2,026
- Status:
- Active
- Beds:
- n/a
- Lot size:
- 0.33 Acres
- Baths:
- MLS#:
- 1991806
- Subdivision:
- NIBLEY FARMS
ADDITIONAL INFORMATION
This new construction will be finished in 4 weeks. This home features custom cabinets and quartz countertops throughout. Open floor plan on main level with kitchen, dining and great room. Upgraded LVP flooring in kitchen, baths and laundry. Quartz windowsills add a nice finish to this home. A cover patio is great for cookouts and family gatherings. A large 3 car garage makes this the perfect home. Community has a lot of open space and walking trails. Pictures may be of a similarly finished home.
$320,000
1253 2350 Nibley, UT 84321
Open House:
Saturday, 4/27 11:00-2:00PM
- Type:
- Townhouse
- Sq.Ft.:
- 1,683
- Status:
- Active
- Beds:
- n/a
- Lot size:
- 0.02 Acres
- Baths:
- MLS#:
- 1991834
- Subdivision:
- SPRING CREEK
ADDITIONAL INFORMATION
Motivated Seller! Welcome to your charming townhome nestled in the heart of Nibley, Utah! This delightful residence offers a perfect blend of comfort and functionality. Step inside and be greeted by an inviting open concept living space, illuminated by natural light streaming through large windows, creating a warm and inviting ambiance throughout. The spacious living area is perfect for relaxation and entertaining, featuring carpeting and plenty of room to unwind after a long day. The heart of the home is the kitchen, stainless steel a convenient island, offering ample space for casual dining. Whether you're cooking up dinner or simply enjoying your morning coffee. Retreat to the primary suite, where comfort meets functionality. This features a cozy bedroom with carpeting and a small walk-in closet, providing a peaceful retreat to rest and recharge. The attached ensuite bathroom offers convenience and privacy, complete with a shower/tub combo and a spacious vanity. Two additional bedrooms offer versatility and comfort, perfect for accommodating family members, guests, or transforming into a home office or hobby space to suit your lifestyle needs. Outside, the attached 2-car garage provides convenient parking and storage space for your vehicles and outdoor gear, ensuring that everything you need is always within reach. Located in a peaceful neighborhood with easy access to shopping, dining, parks, and major highways, this townhome offers the perfect combination of convenience and tranquility. Whether you're seeking a cozy retreat or a place to entertain friends and family, this home is sure to exceed your expectations. Don't miss out on the opportunity to make this charming townhome your own and start enjoying the best that Nibley has to offer. Schedule your showing today and experience the warmth and comfort of this wonderful home for yourself!
$599,900
3138 1250 Nibley, UT 84321
- Type:
- Single Family
- Sq.Ft.:
- 2,694
- Status:
- Active
- Beds:
- n/a
- Lot size:
- 0.36 Acres
- Baths:
- MLS#:
- 1990512
- Subdivision:
- HERITAGE CROSSING
ADDITIONAL INFORMATION
Welcome to Your Dream Home in Nibley's Heritage Crossing Subdivision! Crafted by Cache Valley's renowned builder, Orchid Homes, this stunning residence embodies the pinnacle of luxury living. Nestled in a tranquil cul-de-sac, this home offers both privacy and prestige. Step inside to discover a beautiful open design that seamlessly blends elegance with functionality. Every corner showcases the impeccable craftsmanship and meticulous attention to detail that Orchid Homes is known for. Key Features: - Spacious layout with thoughtful upgrades throughout - Gorgeous lighting package by Havenridge illuminates every room - Premium hardware selections including Delta faucets and Kohler sinks - Custom hood over the range adds a touch of sophistication to the kitchen - Cozy fireplace in the great room creates a warm and inviting ambiance - Luxurious master suite with spa-like ensuite bath and walk-in closet - Additional upgrades abound, ensuring comfort and style at every turn From the moment you enter, you'll be captivated by the blend of elegance and functionality that defines this home. Whether you're entertaining guests in the spacious living areas or unwinding in the peaceful oasis of the backyard, every moment spent here is sure to be cherished. Located in the highly desirable Heritage Crossing Subdivision, you'll enjoy easy access to a variety of amenities, including parks, shopping, and dining options. Don't miss your chance to experience the epitome of luxury living in Nibley. Schedule your private tour today and discover why this home is truly special. With upgrades galore and a prime location, this home won't last long on the market. Seize the opportunity to make it yours today! *Ask about $10,000 Builder contribution for rate buy down!
$550,000
2914 1000 Nibley, UT 84321
- Type:
- Single Family
- Sq.Ft.:
- 2,784
- Status:
- Active
- Beds:
- n/a
- Lot size:
- 0.3 Acres
- Baths:
- MLS#:
- 1990050
- Subdivision:
- NIBLEY GARDEN ESTATE
ADDITIONAL INFORMATION
This BEAUTIFUL home in the highly desired Nibley Gardens subdivision is a must see! You will love the nice entry way, family room that is open to the stunning updated kitchen and vaulted ceilings that create a great room. This home features spacious bedrooms and bathrooms, master suite including a walk in closet, main floor laundry and additional large family room complete with new carpet. You will enjoy the large deck and fully fenced yard that is perfect for entertaining. Don't miss the opportunity to take a look at this very desirable home. Schedule your showing today! Square footage figures are provided as a courtesy estimate only. Buyer is advised to obtain an independent measurement.
$435,900
341 3085 Nibley, UT 84321
- Type:
- Single Family
- Sq.Ft.:
- 1,547
- Status:
- Active
- Beds:
- n/a
- Lot size:
- 0.15 Acres
- Baths:
- MLS#:
- 1988621
- Subdivision:
- RIDGELINE PARK SUBDI
ADDITIONAL INFORMATION
**PRICE IMPROVEMENT** Very motivated Sellers!! Stylish cute 2 story 3 bedroom 2.5 bath on a large corner lot. Home has a electric car charger. Kitchen has a very large pantry and an appliance closet. So nice to have all large appliances off the counter tops. Linen closet in master bathroom. Master bathroom also has a double headed shower. Garage door is an 8 feet door for those lifted vehicles. This home is a smart home has a smart thermostat, garage door opener and front door that you can run from your phone. Very nice neighborhood with community pool, playground, pickleball courts. This home has a beautiful view of Cache Valley. You don't. want to miss this one.
$299,990
3110 225 Unit 303 Nibley, UT 84321
- Type:
- Condo
- Sq.Ft.:
- 1,342
- Status:
- Active
- Beds:
- n/a
- Lot size:
- 0.01 Acres
- Baths:
- MLS#:
- 1987414
- Subdivision:
- RIDGELINE PARK
ADDITIONAL INFORMATION
Get ready to experience the ultimate in luxury and fun with these amazing 3-bedroom condos! Featuring open concept layouts, 9' ceilings, stylish white cabinets, quartz countertops, and a smart home package, these homes showcase the latest trends. The primary bedroom comes complete with its own bathroom and private patio for those relaxing moments. Plus, you'll have direct access to an incredible future 18-acre city park! This condo is on the 3rd floor so your views from both decks are amazing! Additional units are available. Reach out to me directly for a showing.
$289,990
3115 200 Unit C201 Nibley, UT 84321
- Type:
- Condo
- Sq.Ft.:
- 1,342
- Status:
- Active
- Beds:
- n/a
- Baths:
- MLS#:
- 1985728
- Subdivision:
- RIDGELINE PARK
ADDITIONAL INFORMATION
Welcome to Ridgeline Park Condominiums. Stylish and contemporary, this modern condo offers a sophisticated urban retreat. Featuring sleek finishes, an open concept layout, and large windows to maximizes natural light. Complete with double balconies, that allows for outdoor enjoyment and stunning views, seamlessly blending indoor and outdoor living spaces. Estimated completion date is scheduled for Nov/Dec 2023. Square footage figures are provided as a courtesy estimate only and were obtained from building plans . Buyer is advised to obtain an independent measurement. *Pictures are of the model home.
$469,990
412 3025 Nibley, UT 84321
- Type:
- Single Family
- Sq.Ft.:
- 1,626
- Status:
- Active
- Beds:
- n/a
- Lot size:
- 0.16 Acres
- Baths:
- MLS#:
- 1985285
- Subdivision:
- RIDGELINE PARK
ADDITIONAL INFORMATION
Move in ready! Come check out this beautiful NEW home in an amazing community! This home is part of the Ridgeline Park 55+ community. Full landscaping is included. Beautiful views of the mountains. There is a community pool, clubhouse, future 17 acre nature park with walking trails, pickleball courts, etc. Spacious 9ft ceilings. Amazing kitchen with large island. Beautiful cabinets to the ceiling and quartz countertops throughout the home. TONS of windows for lots of natural lighting. Big walk in shower in primary bathroom and double vanities. Spacious great room. Every home comes with a Ring doorbell, MyQ wireless garage door opener, Ecobee smart thermostat, and a keypad on the front door. This home is a MUST SEE! Square footage figures are provided as a courtesy estimate only and were obtained from the house plan brochure. Buyer is advised to obtain an independent measurement.
$895,000
3714 SHERIDAN RIDGE Nibley, UT 84321
Open House:
Wednesday, 4/24 5:00-7:00PM
- Type:
- Single Family
- Sq.Ft.:
- 4,145
- Status:
- Active
- Beds:
- n/a
- Lot size:
- 0.5 Acres
- Baths:
- MLS#:
- 1984965
- Subdivision:
- SHERIDAN RIDGE
ADDITIONAL INFORMATION
Amazing 5 bed 3 bath custom built home. This home comes loaded with so many amenities. Solar panels, whole house cooling fan, nest smoke alarm, ring doorbell and security system, keyless entries, cat 5 wiring, wet bar, plantation shutters on all windows, amazing storage and garden shed, large workshop with power and AC, covered 4th carport and secondary water. The gorgeous covered patio and East facing mountain views makes entertaining in the summer a dream. Don't miss the chance to own your next dream home. Owner/Agent. Buyer to verify all information.
$550,000
741 CLEARCREEK Nibley, UT 84321
- Type:
- Single Family
- Sq.Ft.:
- 3,333
- Status:
- Active
- Beds:
- n/a
- Lot size:
- 0.28 Acres
- Baths:
- MLS#:
- 1984203
- Subdivision:
- CLEAR CREEK SUBD PHA
ADDITIONAL INFORMATION
$20,000 Savings! New pricing!! This well-built, custom home in the Clear Creek subdivision has everything that you need and is now $550,000! Large kitchen with ample counter space, tons of cabinets, big bedrooms, huge pantry, amazing deck for entertaining or just hanging out and a walkout basement. The downstairs master bedroom has a huge closet! One of the downstairs bedrooms has direct access to another full bath; just perfect for guests or a more independent family member. Did I mention the huge garage? Solar panels will be paid off at closing. Square footage figures are provided as a courtesy estimate only. Buyer is advised to obtain an independent measurement. You really do not want to miss this one!
$344,990
197 3150 Unit 426 Nibley, UT 84321
- Type:
- Townhouse
- Sq.Ft.:
- 1,552
- Status:
- Active
- Beds:
- n/a
- Lot size:
- 0.02 Acres
- Baths:
- MLS#:
- 1983563
- Subdivision:
- RIDGELINE PARK
ADDITIONAL INFORMATION
6.25% permanent interest rate available!!! Don't settle for less when you can have NEW! This beautiful new construction is ready to call itself your home! With 9 foot ceilings on the main level, white cabinets, white quartz, warm LVP Floors, and a semi private patio, this home brings luxury to affordability! Primary Suite has a large Walk in closet, private bathroom, and overlooks quiet community area, landscaping will be installed as construction finishes. The home also features great storage, 2 car garage with 220 V Power for your EV, and upgraded finishes in every inch! Call now to see if this home could be a great fit for you! Square footage figures are provided as a courtesy estimate only and were obtained from building plans. Buyer is advised to obtain an independent measurement.
$348,000
2253 1150 Unit 35 Nibley, UT 84321
- Type:
- Townhouse
- Sq.Ft.:
- 1,573
- Status:
- Active
- Beds:
- n/a
- Lot size:
- 0.03 Acres
- Baths:
- MLS#:
- 1983298
- Subdivision:
- FIREFLY ESTATES
ADDITIONAL INFORMATION
New Townhome next to Firefly Park with Builder and Lender Incentives! Don't miss this opportunity - a brand-new townhome is waiting for you! Builder is offering a 3% contribution toward your closing costs or interest rate buy-down when using the preferred lender. On top of that, the lender provides an additional $1,500 credit. Open floor plan, two-car garage, spacious kitchen w/ island, granite countertops, pantry, and a naturally lit great room. LVP flooring throughout main level. Upstairs, you'll find 3 bedrooms, large primary suite with a separate tub/shower, enclosed water closet, and a walk-in closet. Bonus reading/office nook. Estimated completion: April 2024 *Please note that most images are from a model unit with the same floor plan (color selections vary per unit; this unit features white cabinets).
$348,000
2245 1150 Unit 37 Nibley, UT 84321
- Type:
- Townhouse
- Sq.Ft.:
- 1,573
- Status:
- Active
- Beds:
- n/a
- Lot size:
- 0.03 Acres
- Baths:
- MLS#:
- 1983300
- Subdivision:
- FIREFLY ESTATES
ADDITIONAL INFORMATION
New Townhome next to Firefly Park with Builder and Lender Incentives! Don't miss this opportunity - a brand-new townhome is waiting for you! Builder is offering a 3% contribution toward your closing costs or interest rate buy-down when using the preferred lender. On top of that, the lender provides an additional $1,500 credit. Open floor plan, two-car garage, spacious kitchen w/ island, granite countertops, pantry, and a naturally lit great room. LVP flooring throughout main level. Upstairs, you'll find 3 bedrooms, large primary suite with a separate tub/shower, enclosed water closet, and a walk-in closet. Bonus reading/office nook. Estimated completion: April 2024 *Please note that most images are from a model unit with the same floor plan (color selections vary per unit; this unit has a natural wood stain cabinet)*
$339,991
191 3150 Unit 424 Nibley, UT 84321
- Type:
- Townhouse
- Sq.Ft.:
- 1,552
- Status:
- Active
- Beds:
- n/a
- Lot size:
- 0.02 Acres
- Baths:
- MLS#:
- 1982635
- Subdivision:
- RIDGELINE PARK
ADDITIONAL INFORMATION
Move in Ready! Welcome to your new townhome in Ridgeline Park! This modern 3-bed, 2.5-bath gem features 9' ceilings, smart home package, white cabinets, and quartz countertops. Enjoy the convenience of a 2-car garage and driveway. You'll love how the back patio leads right onto green space. The community offers a playground, pickleball courts, clubhouse, and pool, with plans for an 18-acre park. Come check it out today!
$284,990
3110 225 Unit B203 Nibley, UT 84321
- Type:
- Condo
- Sq.Ft.:
- 1,342
- Status:
- Active
- Beds:
- n/a
- Lot size:
- 0.01 Acres
- Baths:
- MLS#:
- 1981634
- Subdivision:
- RIDGELINE PARK
ADDITIONAL INFORMATION
This amazing pricing is for this condo only! Get ready to experience the ultimate in luxury and fun with these amazing 3-bedroom condos! Featuring open concept layouts, 9' ceilings, stylish white cabinets, quartz countertops, and a smart home package, these homes showcase the latest trends. The primary bedroom comes complete with its own bathroom and private patio for those relaxing moments. Plus, you'll have direct access to an incredible 18-acre city park! This condo is on the 2nd floor so your views from both decks are amazing! Additional units are available, so reach out to me for a showing.
$284,990
3105 225 Unit 203 Nibley, UT 84321
- Type:
- Condo
- Sq.Ft.:
- 1,342
- Status:
- Active
- Beds:
- n/a
- Baths:
- MLS#:
- 1978168
- Subdivision:
- RIDGELINE PARK
ADDITIONAL INFORMATION
MOVE IN READY! New condo in beautiful Nibley! Awesome community! Open concept living, white quartz kitchen counter tops and white cabinets throughout, and two private balconies. This unit features 3 bedrooms including a master bedroom suite with master bath and master walk in closet. Laundry room and another full bathroom for the additional bedrooms. These modern condo homes are in an amazing location with fun amenities and quality craftsmanship. Additional sound proofing in floors and shared walls adds a buffer for added comfort and privacy. You'll love owning a Ridgeline Park Condominium! Enjoy hassle free landscaping. Right across the street is the pool, pickleball court, a playground, gym, and a club house for entertaining. Just to the west of that is a 17 acre nature park with streams, walking trails, etc. There are 1st floor and 3rd floor 3 bedroom units available also. Every unit includes a single car garage and parking in front of the garage door for an additional vehicle. Square footage figures are provided as a courtesy estimate only and were obtained from building plans . Buyer is advised to obtain an independent measurement.
$440,000
1141 2980 Unit 137 Nibley, UT 84321
- Type:
- Single Family
- Sq.Ft.:
- 1,632
- Status:
- Active
- Beds:
- n/a
- Lot size:
- 0.34 Acres
- Baths:
- MLS#:
- 1975948
- Subdivision:
- NIBLEY GARDEN EST
ADDITIONAL INFORMATION
Unusual 4 bedroom 2 bath single level home on .34 acres. South facing rambler with 2 car garage and full fenced yard with Nibley City park behind. Wonderful hot water heat. Solar panels installed.

Nibley Real Estate
The median home value in Nibley, UT is $288,300. This is higher than the county median home value of $258,200. The national median home value is $219,700. The average price of homes sold in Nibley, UT is $288,300. Approximately 88.47% of Nibley homes are owned, compared to 7.27% rented, while 4.26% are vacant. Nibley real estate listings include condos, townhomes, and single family homes for sale. Commercial properties are also available. If you see a property you’re interested in, contact a Nibley real estate agent to arrange a tour today!
Nibley, Utah has a population of 6,438. Nibley is more family-centric than the surrounding county with 62.48% of the households containing married families with children. The county average for households married with children is 45.89%.
The median household income in Nibley, Utah is $80,125. The median household income for the surrounding county is $53,812 compared to the national median of $57,652. The median age of people living in Nibley is 23.6 years.
Nibley Weather
The average high temperature in July is 88.5 degrees, with an average low temperature in January of 14.1 degrees. The average rainfall is approximately 18 inches per year, with 53.9 inches of snow per year.
