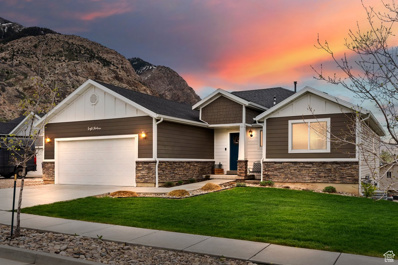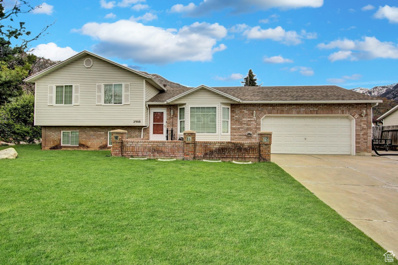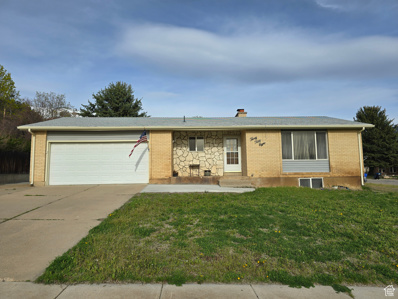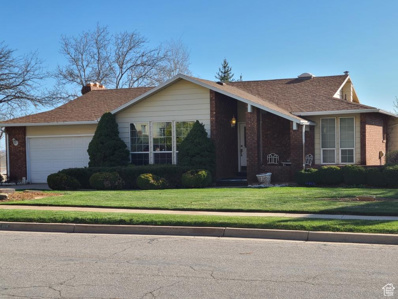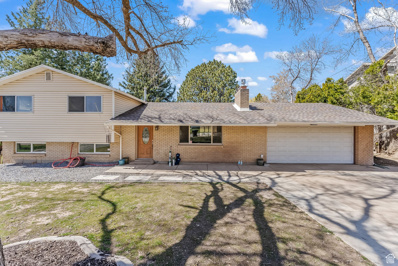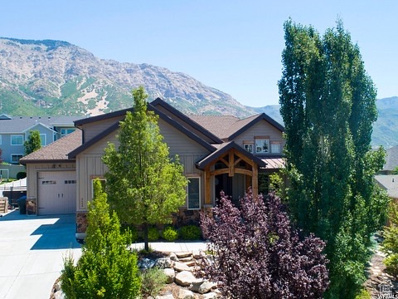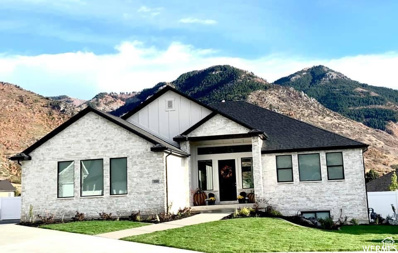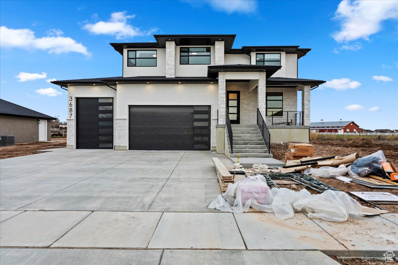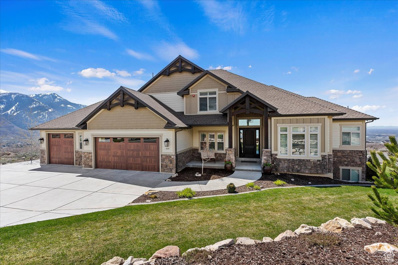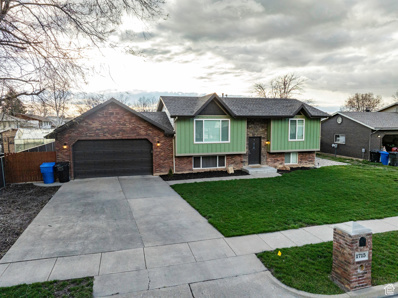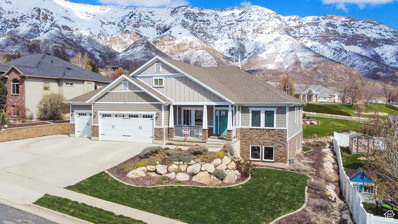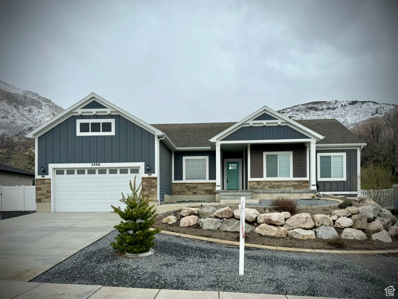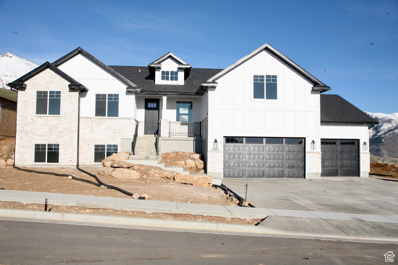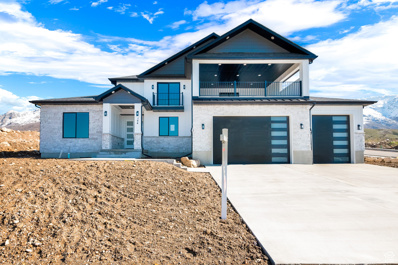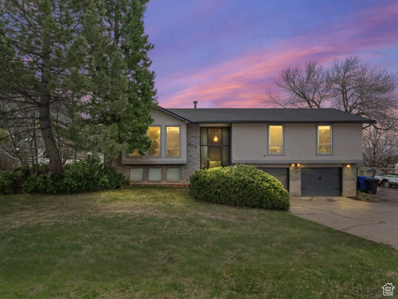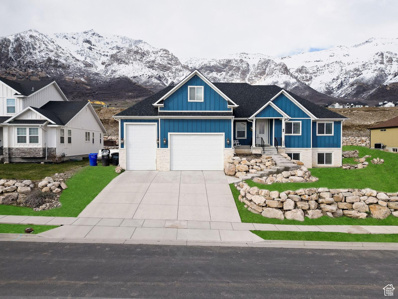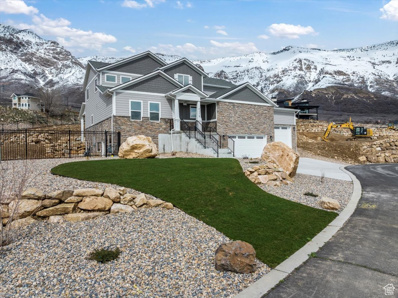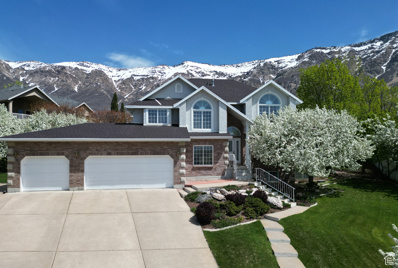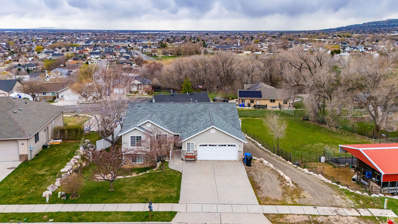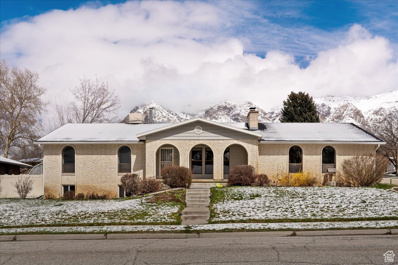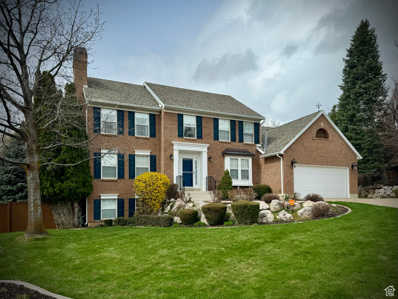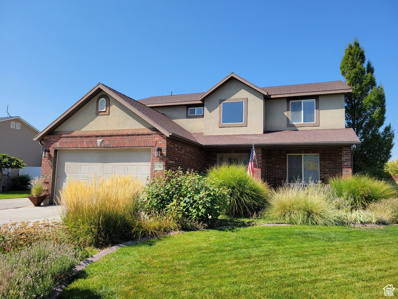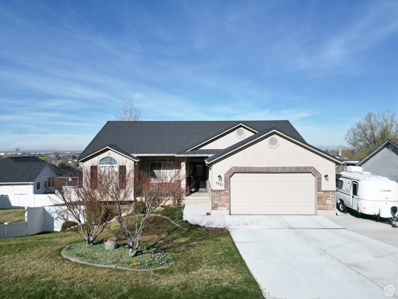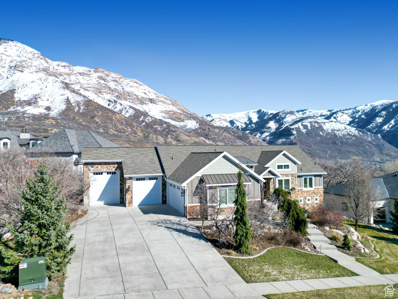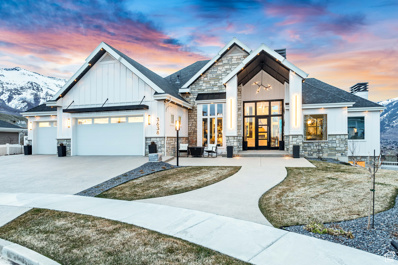North Ogden UT Homes for Sale
$620,000
813 1525 North Ogden, UT 84404
Open House:
Saturday, 4/20 3:00-6:00PM
- Type:
- Single Family
- Sq.Ft.:
- 3,438
- Status:
- NEW LISTING
- Beds:
- n/a
- Lot size:
- 0.15 Acres
- Baths:
- MLS#:
- 1993307
- Subdivision:
- LEWIS PEAK
ADDITIONAL INFORMATION
AMAZING! North Ogden Rambler boasts 2-Bed Mother-in-Law Apt. w/ Parking and Sep. Entrance. Move-in Ready and Priced to Sell. Open House Fri 4:30-7pm & Sat 3-6pm. Breath-taking views, 2 kitchens, walk to mountain trails & enjoy a neighborhood with families and children of all ages & is close to schools. 5 Beds, 3 Baths, Loads of storage. Home has been updated with an attic thermal shield and extra insulation to keep cool in the summer and cozy in the winter. All offers will be presented Monday at 5pm. Square footage provided as a courtesy from the county. Buyer is advised to obtain an independent measurement.
$439,900
2908 875 North Ogden, UT 84414
- Type:
- Single Family
- Sq.Ft.:
- 1,775
- Status:
- NEW LISTING
- Beds:
- n/a
- Lot size:
- 0.22 Acres
- Baths:
- MLS#:
- 1993019
- Subdivision:
- SCOTTISH HIGHLANDS
ADDITIONAL INFORMATION
Don't miss this beautiful 4 bedroom, 2 1/2 bath home with a 2 car garage in North Ogden! It sits on a quiet, dead end street and has stunning mountain views. The vaulted ceilings give this home a spacious feel as you step inside to the living room, dining area and kitchen with a pantry. There are sliding glass doors off of the dining room that lead into the backyard where you can enjoy those warm summer nights under the retractable awning. There is a 2 car garage off of the kitchen that has plenty of space with built in storage. The second floor features a spacious primary bedroom with a large closet and a bathroom. There are 2 other bedrooms and a full bathroom on this level. Downstairs you will find a large family room, a bedroom, and a laundry room/ half bathroom. New carpet on the main floor and second level and new blinds throughout. The roof and most of the windows were replaced in 2015 and it has a new water heater (2024). Close to the mountains, trails, restaurants and entertainment. This will not last long!
$475,000
3058 425 North Ogden, UT 84414
- Type:
- Single Family
- Sq.Ft.:
- 2,264
- Status:
- NEW LISTING
- Beds:
- n/a
- Lot size:
- 0.25 Acres
- Baths:
- MLS#:
- 1992887
ADDITIONAL INFORMATION
Enjoy your updated kitchen with gas cook top, granite counter tops, and wall mounted oven while entertaining on the patio with great mountain views! Excellent location, close to schools and shopping. New furnace, A/C, and water heater in 2023! Square footage figures are provided as a courtesy estimate only and were obtained from county record. Buyer is advised to obtain an independent measurement.
$485,000
1247 2925 North Ogden, UT 84414
- Type:
- Single Family
- Sq.Ft.:
- 2,926
- Status:
- NEW LISTING
- Beds:
- n/a
- Lot size:
- 0.22 Acres
- Baths:
- MLS#:
- 1993312
- Subdivision:
- CAMARREN COVE ESTATE
ADDITIONAL INFORMATION
Seller believes approximately $80k of the current mortgage is assumable at a rate of 4.265%!! Buyer would need to qualify! This beautiful home sits on the North Ogden bench with views of the mountains and the Ogden valley. It has a very large formal living room as well as a very large formal dining room. The exquisitely terraced and xeriscaped back yard is well executed and saves the owner endless hours of yard work. Square footage figures are provided as a courtesy estimate only and were obtained from county records . Buyer is advised to obtain an independent measurement.
$525,000
2669 650 North Ogden, UT 84414
- Type:
- Single Family
- Sq.Ft.:
- 2,402
- Status:
- NEW LISTING
- Beds:
- n/a
- Lot size:
- 0.39 Acres
- Baths:
- MLS#:
- 1992320
- Subdivision:
- PRISBREY SUBDIVISION
ADDITIONAL INFORMATION
Tucked away on a spacious .39-acre lot at the base of North Ogden Bench, this remodeled gem boasts 2402 sf of living space. With 5 bedrooms, 2.5 baths, and a finished basement, it's move-in ready. Enjoy an open office nook and proximity to schools, library, and entertainment. The kitchen features a granite island and stainless steel appliances. Updates include farmhouse charm, energy-efficient upgrades, and Smart Home features. Outside, a covered patio awaits, with room for a pool or shop. The owner offers raised bed garden boxes, chicken coop, aviary run, compost boxes. Additionally, the property includes a 12x8 shed and an oversized garage with a heater. Stamped engineered plans for a 30x40 workshop come with the house, with electrical wire underground to the shop (not yet connected for safety reasons). RV parking and extra off-street parking add convenience. The lower bedroom is rentable with its own entrance and bathroom. Recent upgrades include a mini-split heat/AC system, 2 new gas fireplaces, French drain, hot tub pad, grilling pad, retaining wall, steps/landscaping on the south side, front-back sprinkler system, 200 amp electrical upgrades, all-new fixtures, stainless appliances, custom storage, cabinetry, and new flooring. A new sump pump for the basement with a drainage line to the road ensures a dry space. The foundation for a new pizza oven has been started. All information is deemed reliable but buyer is advised to obtain an independent measurement. Square footage figures are provided as a courtesy estimate only and were obtained from previous listing.
$850,000
3648 700 North Ogden, UT 84414
- Type:
- Single Family
- Sq.Ft.:
- 4,494
- Status:
- Active
- Beds:
- n/a
- Lot size:
- 0.26 Acres
- Baths:
- MLS#:
- 1990984
- Subdivision:
- NORTHVIEW
ADDITIONAL INFORMATION
This spacious custom built home features main floor living, flowing hardwood floors, large walk-in hidden pantry and custom natural stone work. The basement has a mother in law apartment with a full kitchen and separate entrance. Enjoy spectacular views and a professionally landscaped yard with waterfalls, small pond, patio area and a gas fire pit. Solar panels will be paid off at closing.
$1,150,000
1141 2775 North Ogden, UT 84414
- Type:
- Single Family
- Sq.Ft.:
- 4,936
- Status:
- Active
- Beds:
- n/a
- Lot size:
- 0.45 Acres
- Baths:
- MLS#:
- 1990689
- Subdivision:
- PARAMOUNT
ADDITIONAL INFORMATION
Almost NEW! Professionally 100% completed home with full landscaping. Main floor living with open concept family room/kitchen/dining. Supersized pantry. Incredible views of the popular hiking and biking area of cold water canyon. Large Primary bedroom with laundry. Large office space with an unobstructed view of Ben Lomond peak out the front. Home is full of Custom cabinetry. The Downstairs offers 2 large bedrooms with walk in closets, and a Large full bath. Massive theater room which includes projector and full speaker system. Additional laundry, storage, and hidden room in the back of the 3rd car garage. Built in safe door with fully finished safe room. Continue outside to enjoy the VIEWS and beautiful landscaping from the covered patio. Custom built garden boxes inside fully fenced back yard. If your looking for a custom home with breath taking views this is it, Square footage figures are provided as a courtesy estimate only and were obtained from __Appraisal____________ . Buyer is advised to obtain an independent measurement.
$844,500
124 4100 North Ogden, UT 84414
- Type:
- Single Family
- Sq.Ft.:
- 3,767
- Status:
- Active
- Beds:
- n/a
- Lot size:
- 0.36 Acres
- Baths:
- MLS#:
- 1991049
- Subdivision:
- NORTHVIEW ESTATES
ADDITIONAL INFORMATION
To Be Built- Featuring our popular Emery floor plan in the amazing Northview Estates Subdivision. Enjoy open concept living with a spacious great room, large windows and 2 story fireplace. Beautiful upgraded Kitchen with custom cabinetry and an office on the main. You will love the primary bedroom with en suite including double vanity, separate tub/shower and large walk in closet. Beautiful finishes and craftsmanship through out. This home has not been started and you can choose all your design finishes. Home is priced with the basement finished. We can modify this plan to fit your wants and needs. If this is not the floor plan you are looking for, we have 100's to choose from and several different lots available. Contact agent for information Photos are for reference only from our latest Emery build in Taylor. Builder incentives available with our preferred lender.
$1,500,000
959 MICHELE North Ogden, UT 84414
- Type:
- Single Family
- Sq.Ft.:
- 6,564
- Status:
- Active
- Beds:
- n/a
- Lot size:
- 0.54 Acres
- Baths:
- MLS#:
- 1990670
- Subdivision:
- NORTH OGDEN COVE
ADDITIONAL INFORMATION
Live life elevated! Located in 'The Cove', a prestigious neighborhood in North Ogden, this luxury home has a spacious layout, high ceilings throughout and many windows that frame the panoramic views of the mountains and valley, providing abundant natural light into every room. This one-of-a-kind floor plan is an absolute must see. Highlighted features include; a gourmet kitchen with high end appliances, the wow factor of double-sided fireplaces on both the main and lower levels, a luxurious master suite on the main level with a large walk-in closet, ensuite bathroom and an exclusive deck. If you entertain, you will enjoy the spacious lower level, where a second full kitchen and large theater/game/exercise room can be enjoyed by you and your guests. This level has a separate walk out entrance that can also be used as a mother-in-law apartment or would be ideal for multi-generational use. There is an oversized 4+ car garage, which is wired with a 220V for your EV or other high voltage needs. There is an additional RV pad adjacent to the garage. Underneath the RV portion of the garage is a large shed/storage/gym space with a roll up door access opening to the back yard. This home is also wired for a secondary electrical power generator. Please note that 5 out of the 6 bedrooms have ensuite bathrooms, which offer privacy and comfort for all residents and guests. This is a rare find in this market! This property is minutes from Ogden Valley, with hiking, biking and skiing, perfect for those who appreciate the finer things in life so don't miss the chance to call this exceptional home your own. Schedule your private tour today! Please provide a 24 hour showing notice.
$434,000
1715 700 North Ogden, UT 84414
Open House:
Saturday, 4/20 12:00-2:00PM
- Type:
- Single Family
- Sq.Ft.:
- 1,848
- Status:
- Active
- Beds:
- n/a
- Lot size:
- 0.19 Acres
- Baths:
- MLS#:
- 1991387
- Subdivision:
- GREEN ACRES ESTATES
ADDITIONAL INFORMATION
**OPEN HOUSE THIS SATURDAY 20TH FROM 12PM-2PM** Welcome to the best home in the neighborhood!! Nestled in beautiful North Ogden, enjoy the proximity and incredible views of the mountains. This home has been very well taken care of and it shows both inside and out. The kitchen boasts of very nice cabinetry sure to amaze you! All the major items have already been taken care of for you to enjoy, the water heater and water softener were installed less than a year ago! The HVAC is also fairly newer with no more than 6 years old. The basement has a walkout entrance and a room that could be used as a 4th bedroom depending on your needs and creativity. It also makes it a nice option for a mother-in-law basement, whether you're an investor or just want some extra cash. The garage is unlike any other, massive and heated! You also get a nice RV parking pad and don't forget to enjoy walking out through the brand-new Deck (installed less than 8 months ago) into the nice backyard that's fully fenced! Minimize your utility payments with the nice solar panels that have already been installed! The exterior of the home has nice vinyl, brick and hardy board. Welcome home!! (Information provided deemed reliable. Buyer and/or buyer's agent advised to verify any information buyer deems necessary.)
$850,000
3566 600 North Ogden, UT 84414
- Type:
- Single Family
- Sq.Ft.:
- 3,880
- Status:
- Active
- Beds:
- n/a
- Lot size:
- 0.25 Acres
- Baths:
- MLS#:
- 1990987
- Subdivision:
- PEBBLE BEACH
ADDITIONAL INFORMATION
Welcome to your CUSTOM DESIGNED DREAM HOME, nestled in a wonderful neighborhood below the majestic Mt. Ben Lomond, boasting BREATHTAKING VIEWS of both the surrounding mountains and valley. The front entrance has marble in-lay along with HARDWOOD FLOORING that flows throughout most of the main floor. Beautiful batten board detail graces the walls of the ENTRYWAY, FORMAL LIVING ROOM and the GATHERING ROOM. Adding to its charm, the gathering room has a bead board VAULTED CEILING. The kitchen and bathrooms feature elegant granite countertops. The KITCHEN is a culinary haven, equipped with 5-burner gas cooktop stove, double ovens, a farmhouse sink and a large pantry. The BATHROOMS have tile surround and flooring. The SPACIOUS BEDROOMS offer ample comfort, each with generous closets, with three of them walk-in closets. All the WINDOWS AND DOORS are custom trimmed, adding to the home's beauty and character. There is a FIREPLACE on each level each accompanied by custom built-ins, adding both warmth and charm to the living spaces. The PRIMARY EN-SUITE, conveniently located on the main level, offers a luxurious bathroom retreat, complete with a separate tub and shower, heated floors that are programable, as well as built-in shelves and drawers in the walk-in closet. The WALK OUT BASEMENT boasts 9-foot ceilings that create a spacious and inviting atmosphere. Here, you'll find a wet bar, for entertaining, as well as ample storage space or all your belongings. Outside in the BACKYARD, is a TREX DECK complete with a gas hook-up for your grill. The SHED, that's framed like a small house, features built-in shelves, offering additional storage solutions. This PERFECT GARAGE is fully insulated and heated for year-round comfort. The third car garage, boasting a two-car deep tandem design, offers plenty of space for all your vehicles and storage needs. This METICULOUSLY CRAFTED HOME is a true testament of attention to detail and design, offering the perfect blend of luxury, comfort and functionality. Square footage figures are provided as a courtesy estimate only and were obtained from the building plans. Buyer is advised to obtain an independent measurement.
$675,000
2688 1300 North Ogden, UT 84414
- Type:
- Single Family
- Sq.Ft.:
- 3,745
- Status:
- Active
- Beds:
- n/a
- Lot size:
- 0.23 Acres
- Baths:
- MLS#:
- 1990556
- Subdivision:
- CANYON VISTA
ADDITIONAL INFORMATION
This excellent nearly new home is located at the base of some of the greatest hiking and biking trails in the region. Nestled in the foothills of North Ogden, it's also close to ski resorts and much great outdoor recreation. Don't miss the gorgeous new kitchen, 2.5 car garage with extra workshop and storage area, (great for motorcycle parking, or a great workshop). Partial xeriscape front yard with a great lawn in the fenced back yard. Don't miss the gorgeous Norwegian Jotul fireplace.
$874,900
4260 100 North Ogden, UT 84414
- Type:
- Single Family
- Sq.Ft.:
- 4,058
- Status:
- Active
- Beds:
- n/a
- Lot size:
- 0.29 Acres
- Baths:
- MLS#:
- 1990165
ADDITIONAL INFORMATION
Brand New home surrounded by mountains and valley views. All the features of a custom home are included in this home. The grand entry, gourmet kitchen, with custom cabinets and quartz countertops and kitchen backsplash that's stunning. Great walk in pantry, wall ovens, gas cooktop and chef grade hood and fridge included. For the master suite getaway, you will enjoy a freestanding tub and a large walk in shower. Custom organization in the walk in closet. You will love the daylight package of windows in this home. Home includes amazing spacious bonus room space. You will love that the home has on the main level 9 foot and 11 foot space with vaulted ceiling to give you that true custom feel when you enter your new home. The basement has all you could dream of second kitchen, second laundry, second furnace 9 foot ceilings and a two full baths and 3 bedrooms, the basement access behind the 3rd car garage make this home have all the spaces you need for growth. The oversized garage and home features will make you time well spent to preview this wonderful home. Easy to view, home is new and Vacant. For more information about custom details feel free to call. Square footage figures are provided as a courtesy estimate only and were obtained from ______________ . Buyer is advised to obtain an independent measurement.
$1,249,000
144 4100 North Ogden, UT 84414
Open House:
Saturday, 4/20 2:00-5:00PM
- Type:
- Single Family
- Sq.Ft.:
- 4,770
- Status:
- Active
- Beds:
- n/a
- Lot size:
- 0.27 Acres
- Baths:
- MLS#:
- 1989701
- Subdivision:
- NORTH VIEW ESTATES
ADDITIONAL INFORMATION
**OPEN HOUSE THIS SAT. APRIL 20th 2-5pm** Here is your chance to own this beautiful, brand new, fully finished 6 bedroom, 5 bathroom home with a 4 car garage in the desirable Northview Estates community. This stunning residence has been meticulously crafted with careful attention to detail and superior craftsmanship. Designed with modern living in mind, this home offers main floor living with the master bedroom on the main floor, ensuite bath with double sinks, separate tub, European glass shower, private commode and a walk-in closet. With an open concept floor plan and large floor to ceiling windows this home features ample natural light, expansive living areas, and stylish finishes throughout. The kitchen is a chef's delight equipped with stainless steel-black appliances, double oven, gas range with pot filler, sleek quartz countertops, and a huge pantry. Upstairs you will find a second master suite with it's own private balcony and bathroom and two other generous size bedrooms and bathroom. The bedrooms offer a peaceful retreat while the bathrooms showcase elegant fixtures and finishes that you will love. Upon entering the downstairs you will be greeted with the same beautiful finishes and laminate flooring used throughout the entire home. A full kitchen where all the appliances are included, huge living space for all your family activities or entertaining friends, second gas fireplace plus 2 additional bedrooms and a full bathroom. This basement could also be used as a mother-in-law apartment or ADU with the separate entrance. Enjoy the scenic beauty of the entire valley and picturesque mountain views from the multiple decks of this home. Don't miss out on the opportunity to own this brand new AMAZING home!!
$609,900
905 1700 North Ogden, UT 84414
Open House:
Saturday, 4/20 11:00-1:00PM
- Type:
- Single Family
- Sq.Ft.:
- 2,315
- Status:
- Active
- Beds:
- n/a
- Lot size:
- 1.03 Acres
- Baths:
- MLS#:
- 1989502
ADDITIONAL INFORMATION
Exceptional horse property with over 1 acre, boasting a spacious layout perfect for any family. Nestled in a prime location with breathtaking mountain views, this updated home features ample living space, multiple family rooms, a large deck for outdoor enjoyment, and convenient parking. Don't miss this rare opportunity to own your dream property!
$875,000
598 3800 North Ogden, UT 84414
- Type:
- Single Family
- Sq.Ft.:
- 4,015
- Status:
- Active
- Beds:
- n/a
- Lot size:
- 0.29 Acres
- Baths:
- MLS#:
- 1989448
- Subdivision:
- NORTHVIEW ESTATES
ADDITIONAL INFORMATION
NOW OFFERING $16K LANDSCAPING ALLOWANCE WITH ACCEPTED OFFER! This stunning property features six (yes SIX) large bedrooms with four bathrooms. On the main floor you are greeted by a large office with french doors, leading to the large open concept kitchen/dining/living space. The kitchen has quartz countertops, tile backsplash, & SS appliances. Plus a large walk in pantry! The focal point of the living room is the stunning custom gas fireplace. The main floor master has a huge closet, custom ensuite complete with a shower & soaker tub. There are two large additional bedrooms & a full bathroom on the main. Upstairs you will find a massive family room. Downstairs there is a gigantic living room with a wet bar. The basement is completed with three bedrooms, another full bathroom, & plenty of storage. Out back you can soak up the summer nights with the beautiful mountain view on your large patio. Schedule your showing today because this gem will not last long!
$1,200,000
4179 JACKSON North Ogden, UT 84414
- Type:
- Single Family
- Sq.Ft.:
- 5,469
- Status:
- Active
- Beds:
- n/a
- Lot size:
- 0.55 Acres
- Baths:
- MLS#:
- 1989148
ADDITIONAL INFORMATION
Perched atop the high North Ogden bench, this residence boasts an impressive array of features: 7 bedrooms, 5 bathrooms, a butler's pantry, a complete basement apartment or mother-in-law suite, and laundry facilities on each of its three levels. The basement offers potential rental income. Surrounding the home is ample empty space ensuring privacy, situated on a parcel spanning over half an acre. The spacious garage with extra height and which will accommodate your RV with ease. If being prepared for emergencies is essential to your family, the home is ready for a generator to be installed. Each floor enjoys its own HVAC system, and the property boasts two water heaters. Conveniently located near the ever expanding Powder Mountain Ski Resort and Pineview Reservoir, offering easy access for boating activities.
$799,900
3446 875 North Ogden, UT 84414
- Type:
- Single Family
- Sq.Ft.:
- 4,395
- Status:
- Active
- Beds:
- n/a
- Lot size:
- 0.38 Acres
- Baths:
- MLS#:
- 1988987
- Subdivision:
- NORTH OAKS COVE
ADDITIONAL INFORMATION
This well-kept home is situated on a quiet cut-de-sac in a sought after North Ogden neighborhood. The welcoming interior is designed for easy living, featuring a large kitchen with nook and an additional formal dining space. The great room is just steps away with large windows and a cozy fireplace. Make your way upstairs to find four bedrooms, including a bright and open primary suite. With a convenient upper level laundry room there are fewer trips up and down the stairs. Downstairs is set up for family fun with a wet bar, stage for kids performances and room for lots of family memories to take place. Step outside to a beautiful yard, perfect for outdoor enjoyment. There is so much more for you to see. Schedule a showing today.
$555,000
1553 MOUNTAIN North Ogden, UT 84404
- Type:
- Single Family
- Sq.Ft.:
- 3,342
- Status:
- Active
- Beds:
- n/a
- Lot size:
- 0.22 Acres
- Baths:
- MLS#:
- 1989003
- Subdivision:
- SILVER SPRINGS
ADDITIONAL INFORMATION
Welcome to your dream home nestled in the serene landscapes of North Ogden! This picturesque abode offers an unparalleled living experience with breathtaking mountain vistas and convenient access to captivating hiking trails, ensuring every day is filled with adventure and natural splendor. As you step into this charming residence, you are greeted by an ambiance of warmth and comfort. The interior boasts an inviting layout, adorned with tasteful finishes and an abundance of natural light, creating an atmosphere of tranquility and relaxation. Gather around the cozy fireplace in the living room, perfect for chilly evenings spent unwinding with loved ones or hosting intimate gatherings with friends. Home features TWO primary bedrooms with on-suites and a basement garage/workshop. Don't miss the opportunity to make this exceptional residence your own. With its move-in ready condition, desirable features, and prime location, this home is truly a gem in North Ogden. Schedule a showing today and experience mountain living at its finest! Square footage figures are provided as a courtesy estimate only and were obtained from country records . Buyer is advised to obtain an independent measurement. Home staged by My Utah Stagers.
$460,000
692 3050 North Ogden, UT 84414
- Type:
- Single Family
- Sq.Ft.:
- 2,920
- Status:
- Active
- Beds:
- n/a
- Lot size:
- 0.21 Acres
- Baths:
- MLS#:
- 1988592
- Subdivision:
- CHERRY WOOD
ADDITIONAL INFORMATION
Step into this delightful Ranch Rambler on a quiet street!! This home embodies the essence of convenient one-level living, complete with a fully finished basement with a separate entrance. (could easily be a mother in law suite). Built in Garden beds! The inviting porch at the entrance of this charming brick home beckons you to relax and soak in the picturesque views. With 5 bedrooms and 3 baths, there's plenty of space for everyone to enjoy. Seller has made several updates in the last 10 years. Roof, 2 Furnaces, Sprinkler System, Hot Water Heater, Gas Fireplace (Installed upstairs in 2021). Basement fireplace is wood burning. Basement could easily be converted to add an additional kitchen & Laundry room. Located in close proximity to schools, hiking trails, biking paths, and HAFB, the convenience and lifestyle opportunities are endless. Don't miss your chance to experience all that this home has to offer - call today and schedule a viewing to see it for yourself!
$959,900
3445 950 North Ogden, UT 84414
- Type:
- Single Family
- Sq.Ft.:
- 3,816
- Status:
- Active
- Beds:
- n/a
- Lot size:
- 0.29 Acres
- Baths:
- MLS#:
- 1988288
- Subdivision:
- NORTH OAKS SUB PHASE
ADDITIONAL INFORMATION
Beautiful family home. Exceptionally well maintained inside and out. Enjoy the beautiful pool with patio shaded by a pergola for those warm sunny days. Interior features include 5 bedrooms, with a nice walk in closet, sunroom on main level and workout room downstairs with a nice office in basement. Two furnaces plus additional heating and cooling in sunroom and weight room. Quality construction throughout.
$615,000
1761 300 North Ogden, UT 84414
- Type:
- Single Family
- Sq.Ft.:
- 3,305
- Status:
- Active
- Beds:
- n/a
- Lot size:
- 0.24 Acres
- Baths:
- MLS#:
- 1988215
- Subdivision:
- BEN LOMOND ESTATES
ADDITIONAL INFORMATION
Pride of Ownership Reflects Inside and Out!!! Great East facing 2 story home on a corner lot with fantastic mountain views! The back yard is a private paradise. Enjoy all 4 seasons There is a large patio covered with a pergola and beautiful vines. Mature trees and a vegetable garden. Make memories with loved ones sitting around the fire pit. The main level offers newly remodeled spacious kitchen with large center island, quartz countertops, nice large dining space that opens to great room. Just off the entry is a Living room or den. Upstairs is the oversized primary suite with grand master bath, separate tub and shower, with a walk in closet. 3 additional bedrooms and a full bath. Fully finished basement offers large additional family room/game room, 1 bedroom, 1 full bath and a large storage room. Permanent Christmas lights included too! Don't miss out on this great home!!! Information provided as a courtesy only, buyers and buyers agent to verify all. Square footage figures are provided as a courtesy estimate only and were obtained from appraisal. Buyer is advised to obtain an independent measurement.
$615,000
1521 975 North Ogden, UT 84404
- Type:
- Single Family
- Sq.Ft.:
- 3,042
- Status:
- Active
- Beds:
- n/a
- Lot size:
- 0.22 Acres
- Baths:
- MLS#:
- 1988108
- Subdivision:
- SILVER SPRINGS
ADDITIONAL INFORMATION
Welcome home! This charming property has been completely updated from the kitchen to all the bathrooms and everywhere in between. The open floor plan and large windows allow for perfect views and natural light throughout the home. It also features a newer roof, central A/C, furnace and garage door. The deck and railing have also been replaced and updated. The backyard is an oasis with a koi pond and waterfall feature, you will love watching the storms roll in and the gorgeous sunsets from your deck. Fully fenced with mature landscaping, garden boxes and even a peach tree. This home is better than new! Come see it before it's gone.
$1,200,000
3588 875 North Ogden, UT 84414
- Type:
- Single Family
- Sq.Ft.:
- 5,081
- Status:
- Active
- Beds:
- n/a
- Lot size:
- 0.32 Acres
- Baths:
- MLS#:
- 1987128
- Subdivision:
- NORTH OAKS COVE
ADDITIONAL INFORMATION
Indulge in the epitome of luxury living with this custom-built home located in North Ogden. Boasting over 5,000 square feet, this stunning home features 6 bedrooms, 4 full baths and 2 half baths. Enter through the spacious foyer to discover the open floor plan with a large great room and gourmet kitchen. Relax in the primary suite with gorgeous mountain views out every window. This home is designed for entertainment offering a theater room, recreation room, gym and outdoor fire pit. There's also plenty of space in the 6 car garage for all your toys. Don't miss out on the chance to make this luxury home your own.
$2,289,000
3638 200 North Ogden, UT 84414
- Type:
- Single Family
- Sq.Ft.:
- 6,500
- Status:
- Active
- Beds:
- n/a
- Lot size:
- 0.62 Acres
- Baths:
- MLS#:
- 1988081
ADDITIONAL INFORMATION
Welcome to this luxurious custom dream home located in the mountains of North Ogden. Perfectly situation with amazing views of the mountains and valley, this home exudes luxury and charm at every turn. Custom lighting fixtures and features are found throughout the home. Designed with entertaining in mind - there are so many options to entertain - this immaculate home boasts several indoor and outdoor gathering spaces. The main level boasts a large, covered deck complete with built-in BBQ and fireplace directly off the main living area. Large, open kitchen has top-of-the-line appliances and cabinets offer plenty of storage. Main level master has a large walk-in closet, curb-less shower and separate soaker tub, and has private balcony access. The lower level includes a theater room complete with a game area and snack bar. The walk-out patio has a hot tub and leads to an in-ground pool. Four cozy fireplaces throughout the home offer warmth and comfort on cooler evenings. Whether you're seeking a serene retreat or a space to entertain in style, this home offers the best of both worlds. Don't miss the opportunity to experience mountain living at its finest. Schedule a showing today. View this link to see more info on the home: https://north-ogden-home.my.canva.site/

North Ogden Real Estate
The median home value in North Ogden, UT is $309,800. This is higher than the county median home value of $273,900. The national median home value is $219,700. The average price of homes sold in North Ogden, UT is $309,800. Approximately 80.79% of North Ogden homes are owned, compared to 13.4% rented, while 5.81% are vacant. North Ogden real estate listings include condos, townhomes, and single family homes for sale. Commercial properties are also available. If you see a property you’re interested in, contact a North Ogden real estate agent to arrange a tour today!
North Ogden, Utah has a population of 18,525. North Ogden is more family-centric than the surrounding county with 43.69% of the households containing married families with children. The county average for households married with children is 38.95%.
The median household income in North Ogden, Utah is $78,926. The median household income for the surrounding county is $62,036 compared to the national median of $57,652. The median age of people living in North Ogden is 33.4 years.
North Ogden Weather
The average high temperature in July is 91 degrees, with an average low temperature in January of 21 degrees. The average rainfall is approximately 20.7 inches per year, with 18.3 inches of snow per year.
