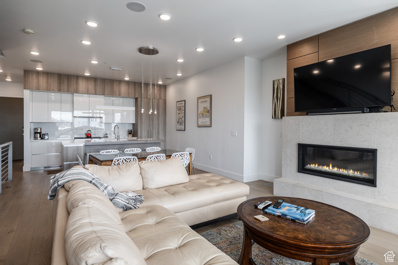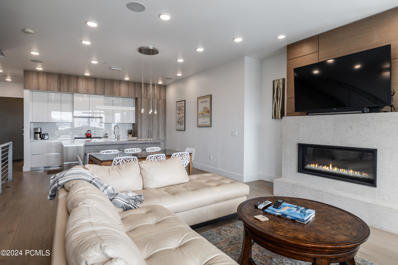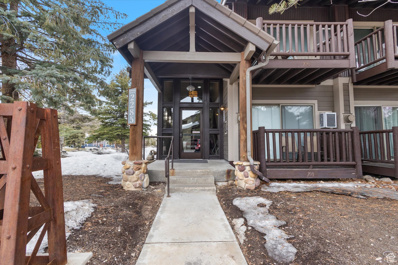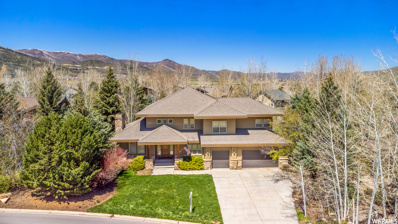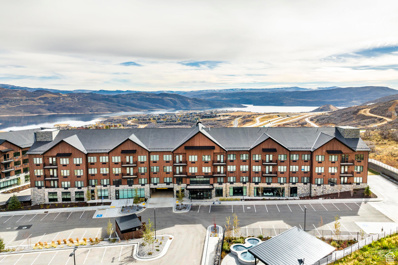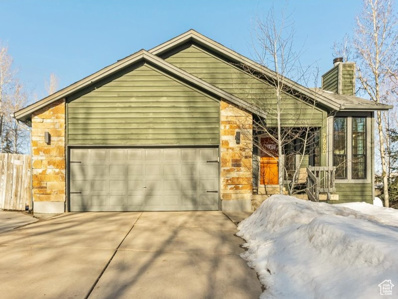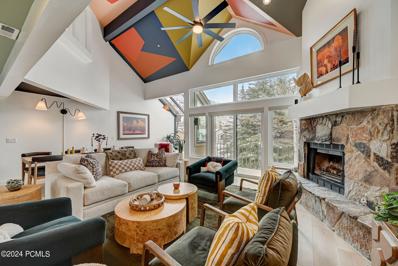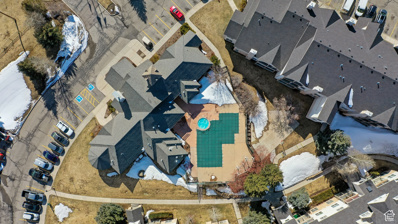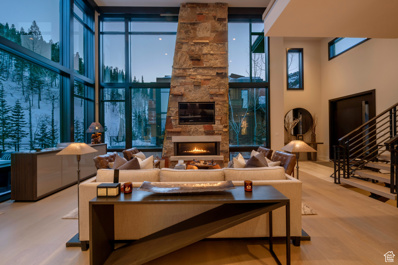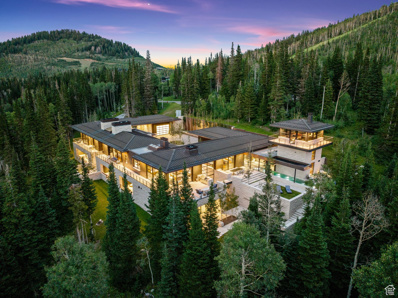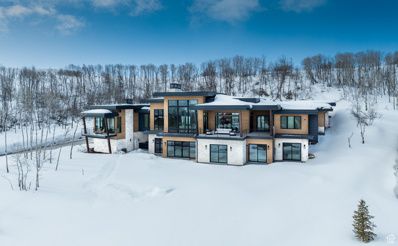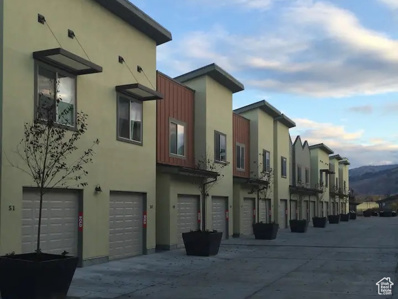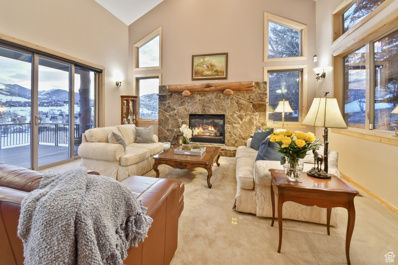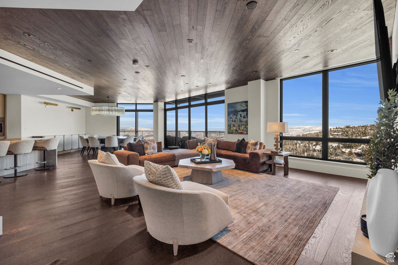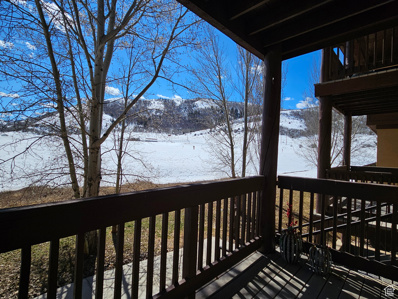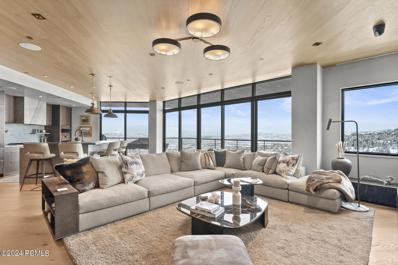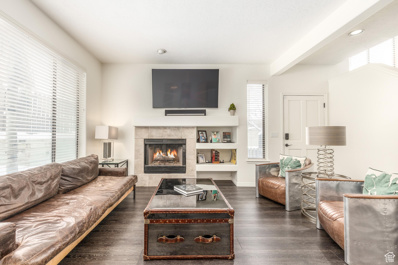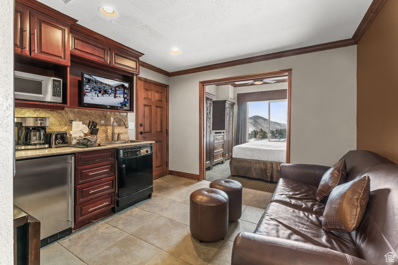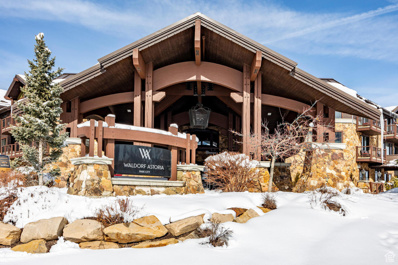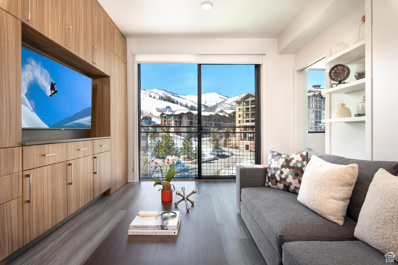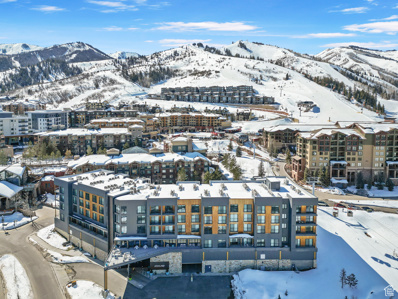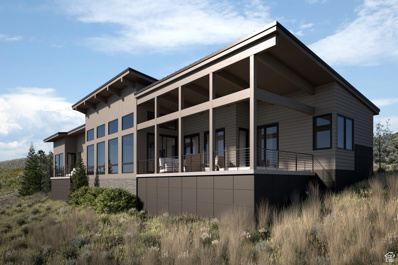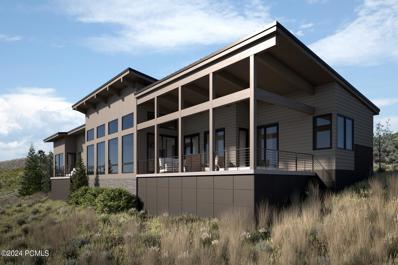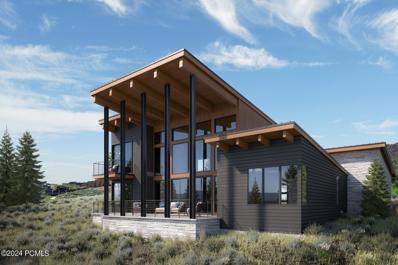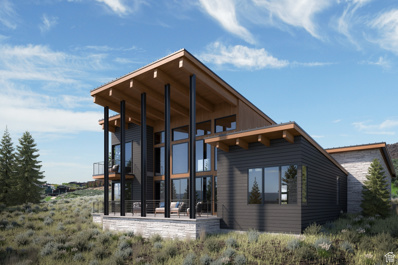Park City UT Homes for Sale
- Type:
- Townhouse
- Sq.Ft.:
- 2,251
- Status:
- Active
- Beds:
- n/a
- Lot size:
- 0.01 Acres
- Baths:
- MLS#:
- 1985824
- Subdivision:
- PARK CITY
ADDITIONAL INFORMATION
Perched above Canyons Village, Apex residences boast breathtaking views and direct ski-in ski-out access. This exquisite 3-bedroom townhome epitomizes contemporary mountain living at its finest. Featuring a spacious kitchen, dining, and living area seamlessly connected to a generous private patio, it's an ideal setting for hosting guests. Each bedroom has its own luxurious ensuite bathroom with radiant heated floors in the master bath. Units have the convenience of a private hot tub, dedicated ski room, and owner's storage, all complemented by unparalleled ski access at Canyons Village at Park City Resort. APEX amenities redefine mountain living, with an expansive 8,000+ square foot clubhouse offering a heated pool, hot tubs, fitness facilities, an owner's lounge, treatment rooms, and a private party kitchen. Additional HOA perks include a private shuttle service, maintenance of development ski runs granting access to 3 lifts, and private ski storage within each residence. Underground parking with two reserved spots directly in front of the home ensures hassle-free arrivals. Experience the year-round amenities of this exceptional residence - your gateway to the ultimate mountain lifestyle.
- Type:
- Townhouse
- Sq.Ft.:
- 2,251
- Status:
- Active
- Beds:
- 3
- Lot size:
- 0.01 Acres
- Year built:
- 2017
- Baths:
- 4.00
- MLS#:
- 12400869
- Subdivision:
- Apex Residences
ADDITIONAL INFORMATION
Perched above Canyons Village, Apex residences boast breathtaking views and direct ski-in ski-out access. This exquisite 3-bedroom townhome epitomizes contemporary mountain living at its finest. Featuring a spacious kitchen, dining, and living area seamlessly connected to a generous private patio, it's an ideal setting for hosting guests. Each bedroom has its own luxurious ensuite bathroom with radiant heated floors in the master bath. Units have the convenience of a private hot tub, dedicated ski room, and owner's storage, all complemented by unparalleled ski access at Canyons Village at Park City Resort. APEX amenities redefine mountain living, with an expansive 8,000+ square foot clubhouse offering a heated pool, hot tubs, fitness facilities, an owner's lounge, treatment rooms, and a private party kitchen. Additional HOA perks include a private shuttle service, maintenance of development ski runs granting access to 3 lifts, and private ski storage within each residence. Underground parking with two reserved spots directly in front of the home ensures hassle-free arrivals. Experience the year-round amenities of this exceptional residence - your gateway to the ultimate mountain lifestyle.
- Type:
- Condo
- Sq.Ft.:
- 354
- Status:
- Active
- Beds:
- n/a
- Baths:
- MLS#:
- 1985811
- Subdivision:
- PROSPECTOR SQUARE
ADDITIONAL INFORMATION
2285 Sidewinder Drive Unit 729 is a Prospector Square condominium in the Prospector neighborhood of Park City, Utah. This quiet, updated, clean condominium is on the second floor with a private balcony and tree-top views. You'll love the new, easy-care luxury vinyl plank flooring, the vaulted ceilings, and cozy furnishings. This unit has kitchen facilities and an informal dining area. Prospector Square amenities are extensive and include a year-round hot tub and seasonal swimming pool, free shuttle service, cable TV, on site check-in desk, and a 10-room conference center. Silver Mountain Sports Club is only a five-minute walk and features additional pools and fitness facilities. 729 Prospector Square is only a five-minute drive or shuttle ride to four-season mountain recreation at the Park City Mountain resort or dining, entertainment, and shopping in historic Old Town.
$3,150,000
4923 CHARLAIS Park City, UT 84098
- Type:
- Single Family
- Sq.Ft.:
- 3,960
- Status:
- Active
- Beds:
- n/a
- Lot size:
- 0.32 Acres
- Baths:
- MLS#:
- 1985671
- Subdivision:
- RANCH PLACE SUBDIVIS
ADDITIONAL INFORMATION
Beautiful custom built home nestled in the back of Ranch Place, one of Park City's most desirable neighborhoods. 4923 Charlais Lane boasts stunning mountain home finishes, privacy, and plenty of space . As soon as you enter the home, you're greeted with a grand staircase surrounded by an open floor plan and seamless flow flooded with natural light. You'll appreciate the flat, low-traffic neighborhood while you recreate outdoors. Upstairs, you'll be pleased to find an extra large master suite featuring a balcony with ski resort views, a fireplace, a luxurious shower, an oversized jacuzzi bathtub, and a never-ending walk-in closet. In the wintertime, you'll be amazed by the completely unobstructed views of the mountains after the aspens shed their leaves. This home is one of a kind and must be seen in person to fully appreciate it. This home backs up to a trail that leads you to a neighborhood park just steps away, to Willow Creek Park in only five minutes, or to shopping and dining in just fifteen minutes by bike. Park City School District has a bus stop directly in front of this home, making early mornings a breeze for those who have children. Come and see for yourself why homes in Ranch Place are rarely for sale, and experience the highly sought-after Park City Lifestyle.
- Type:
- Condo
- Sq.Ft.:
- 978
- Status:
- Active
- Beds:
- n/a
- Baths:
- MLS#:
- 1985594
- Subdivision:
- PIOCHE VILLAGE CONDO
ADDITIONAL INFORMATION
A rare opportunity for an amenity rich efficiency condominium with direct access to the Jordanelle Gondola and the new Deer Valley village. Immerse yourself in a community of outdoor enthusiasts, whether skiing, biking, or hiking, and explore all that Park City and Deer Valley have to offer, with the convenience of Salt Lake City just a short drive away.Images provided are solely for illustrative purposes and may not accurately represent the final construction of the home.Floor plans, features list, and finishes may vary based upon the plans and specification and are not guaranteed.Layout and finishes for completed construction may vary from those contained in the renderings and plans. The specific features, floor plans, square footage, dimensions and design elements in the home are subject to change or substitution at the discretion of the Seller until such time as a final purchase contract is entered into between a buyer and seller.All information herein is deemed reliable but is not guaranteed. Buyer is responsible to verify all listing information, including square feet/acreage, to buyer's own satisfaction.
$1,385,000
7980 JUNIPER Park City, UT 84098
- Type:
- Single Family
- Sq.Ft.:
- 2,493
- Status:
- Active
- Beds:
- n/a
- Lot size:
- 0.15 Acres
- Baths:
- MLS#:
- 1985586
- Subdivision:
- EAGLE RIDGE
ADDITIONAL INFORMATION
Nestled in the beautiful Eagle Ridge neighborhood of the greater Pinebrook area, this four-bedroom home has many great features. Enter the front door into the living area, with tall, sunny windows, vaulted ceilings, luxury vinyl plank floors, and a large, tiled, wood-burning fireplace. There is an informal dining room that leads right out to the private deck. The kitchen features stainless steel appliances, granite counters, bar seating, tile flooring, and bay windows for a breakfast nook. The main level also has the large primary bedroom with another bay window and an en suite bath featuring granite counters and a linen closet. Upstairs are two more bedrooms with a full jack-and-jill bath and big, sunny windows. The lower level has a generous family room with a wet bar and storage closet, a laundry room, a three-quarters bath, and the fourth bedroom. The backyard is fenced, and the full sprinkler system is on a timer. This Eagle Ridge home had a new furnace, air conditioner, and water heater installed in 2020, a new roof in 2018, and new windows in 2019. The exterior was also painted in 2019. HOA amenities include a picnic area, bbq grill, hiking trails, a playground, biking trails, and more. This home is on a .18-acre lot. The two-car garage is attached, and the driveway is extra wide for additional parking.
- Type:
- Townhouse
- Sq.Ft.:
- 2,758
- Status:
- Active
- Beds:
- 5
- Lot size:
- 0.03 Acres
- Year built:
- 1985
- Baths:
- 4.00
- MLS#:
- 12400835
- Subdivision:
- Queen Esther Village
ADDITIONAL INFORMATION
Experience the epitome of the Deer Valley lifestyle in this fully remodeled 5-bedroom Deer Valley townhome, where every detail has been thoughtfully curated. Nestled in the coveted Queen Esther subdivision adjacent to a picturesque pond, this rare gem boasts a brand-new kitchen and patio deck. With updated bedrooms & bathrooms throughout, it presents a unique opportunity for both enjoyment and investment. Nightly rentals are allowed. Step inside to discover a harmonious blend of contemporary design and alpine charm. The newly renovated kitchen is a culinary haven, featuring top-of-the-line appliances, stylish finishes, and ample space for entertaining family and friends. Retreat to your main-level master bedroom, unwind by the fireplace or gather beneath vaulted ceilings after a day on the slopes and take in the mountain views. The attached private 2 car garage offers plenty of space to store a vehicle and all your toys and gear. Beyond the slopes, convenience awaits with the townhome's proximity to historic Main Street, where you can explore charming shops, indulge in gourmet dining experiences, and immerse yourself in the vibrant culture of Park City. With everything a stroll or short drive away, you'll enjoy the perfect balance of mountain seclusion and urban convenience. Don't miss your chance to own a piece of Deer Valley paradise.
- Type:
- Condo
- Sq.Ft.:
- 802
- Status:
- Active
- Beds:
- n/a
- Baths:
- MLS#:
- 1985509
- Subdivision:
- CANYON CREEK CLUB
ADDITIONAL INFORMATION
Information provided as courtesy. Buyer to verify information to their own satisfaction.
$4,850,000
2617 ENCLAVE Park City, UT 84098
- Type:
- Townhouse
- Sq.Ft.:
- 4,868
- Status:
- Active
- Beds:
- n/a
- Lot size:
- 0.09 Acres
- Baths:
- MLS#:
- 1985401
- Subdivision:
- ENCLAVE AT SUN CYN
ADDITIONAL INFORMATION
Unique Mountain Property Nestled In The Trees With Modern Finishes, Close To Slopes And Restaurants In one of the most unique locations, this incredibly private residence sits in the aspen and pine trees in a beautiful private setting and is minutes to Canyons Village for skiing and boarding and to Park City restaurants. It's located in the exclusive Enclave at Sun Canyon community and lives like a custom designed home created by award winning architect Michael Upwall. The property offers the most incredibly designed floor-to-ceiling picture windows connecting the home to the views and the outdoors. The residence is thoughtfully designed with a spacious open living room, dining room and chef's kitchen with a remarkable fireplace that goes from the floor to the ceiling of the home made out of stone and surrounded by walls of glass. The exterior construction of the home was selected using organic materials such as stone, steel, wood siding and live roof accents to help the home blend with the natural surroundings creating a beautiful setting. There is significant light throughout the residence and plenty of space for hanging art. Upstairs above the floating staircase you'll find a master bedroom suite designed to give the ultimate privacy featuring a coveted master bathroom and another beautiful fireplace. One floor down from the living room are two large guest suites each with private bathrooms, a large family room with a wet bar featuring a subzero dual zoned wine fridge for more than 300 bottles, a custom-built office with special finishes, laundry room and an outdoor patio with a fireplace and hot tub. Finally on the lower level is a spacious entertaining area set up as a game room with a pool table, couches, and fireplace plus another guest bedroom with a private bathroom currently being used as a gym. The home features a Savant Home Automation System, Lutron lighting and automatic Lutron shades throughout, a water filtration system, nest thermostats, custom wallpaper in bedrooms & select powder rooms, full built-ins in the heated two car garage and more. There's plenty of hiking and biking trails just outside the door of this home. This is a beautifully appointed and upgraded Park City home in the perfect location.
$52,000,000
253 WHITE PINE CANYON Park City, UT 84060
- Type:
- Single Family
- Sq.Ft.:
- 17,567
- Status:
- Active
- Beds:
- n/a
- Lot size:
- 4.97 Acres
- Baths:
- MLS#:
- 1985386
- Subdivision:
- WHITE PINE CANYON PH
ADDITIONAL INFORMATION
Presenting ''Monitor's Rest'', winner of the distinguished Robb Report Best of the Best award for 'Best Amenities'. Nestled into the mountainside at the base of Monitor Bowl, this home has been designed to be the finest expression of mountain living in The West. Conceived by the award-winning team of Iluminus Group Development, CLB Architects, Design Workshop, Delos, Orsman Design, and Magleby Estate Homes, ''Monitor's Rest'' sets the new standard for a true legacy-quality modern compound on 5 ski-in/ski-out acres in the exclusive gated enclave of The Colony at White Pine Canyon. The timeless architecture offers world-class amenities paired with the finest materials and craftsmanship, including Italian steel windows and doors by Thermally Broken Steel, USA, Croatian limestone, shou sugi ban charred cypress, and a full copper roof combined with an innovative and cohesive layout for a seamless flow throughout almost 18,000 square feet of living space. ''Monitor's Rest'' is a wellness home, featuring Delos' DARWIN Home Wellness Intelligence Network. The DARWIN system regulates circadian rhythm lighting, monitors, and calibrates indoor air quality, filters pollutants and removes pathogens from the air including viruses, and improves water quality by removing impurities and contaminants. This exceptional residence was designed around a comprehensive suite of amenities featuring a 60' indoor/outdoor stainless steel pool, wellness spa with a world-class gym, Himalayan salt room, cold plunge pool, hot tub, hammam, ice fountain, infrared sauna, massage room, indoor sports court with volleyball/basketball/pickle ball/climbing wall, golf simulator, bowling alley, a versatile living/media room with Steinway-Lyngdorf audio and 200''-inch Barco 4k digital cinema laser projection system, a panoramic tower situated above the trees to take-in the breathtaking views and much more. 40 minutes to two FBO's, KSLC and KHCR.
$7,795,000
7673 PROMONTORY RANCH Park City, UT 84098
Open House:
Saturday, 4/20 2:00-4:00PM
- Type:
- Single Family
- Sq.Ft.:
- 7,336
- Status:
- Active
- Beds:
- n/a
- Lot size:
- 1.47 Acres
- Baths:
- MLS#:
- 1985319
- Subdivision:
- ASPEN CAMP SUBDIVISI
ADDITIONAL INFORMATION
Discover luxury living at its finest in this exquisite custom mountain modern home in the exclusive gated community of Promontory in Park City, UT. This home encapulates the ultimate lifestyle with location and outstanding community amenities! Designed to capture views from every room in the house. Upon entering you will notice the open and spacious layout and the warm and inviting feel that draws you in. The great room has a floor to ceiling stone fireplace with tongue and groove ceilings in the great room and dining room. The gourmet kitchen has rift white oak cabinets with porcelain countertops and top of the line appliances including Wolf/Subzero/ Cove. You will notice the thoughtful design as you enter from the garage into the mudroom which connects to the pantry and directly into the kitchen. Unloading groceries couldn't get easier! The main floor also has a stunning office with a full glass wall plus gorgeous oak paneled wall. Enter your own private Primary Suite over a skybridge, which has a fireplace, its own deck and elegant spa bathroom. The guest suite on the main level on the opposite end includes an ensuite and slider door to the patio. Descend the floating staircase to the lower level with a spacious family room that includes a pool/ping pong table, game table, and a wet bar with a connected wine room. After exercising in the large home gym/yoga room, you can relax in the sauna or Hot Springs Spa outdoor hot tub. The lower level boasts three additional guest suites each with an ensuite bathroom. Luxuries include Control 4 automation for lights, blinds, and music. Beautiful furnishings in the home are available to purchase. A coveted Promontory Full Golf Membership can be available for purchase with this home, in which, you can enjoy unlimited golf on 3 different golf courses. Promontory Club offers pools, tennis, fitness, spa, golf, bowling, basketball, beach club, tubing hill, fishing, hiking and biking trails and 6 different restaurants. Don't miss this rare offering in Promontory. Contact the listing agent for more details. Schedule your viewing today and experience the ultimate lifestyle in Park City. Square footage figures are provided as a courtesy estimate only and were obtained from ______________ . Buyer is advised to obtain an independent measurement.
$1,100,000
6169 PARK LANE Unit 9 Park City, UT 84098
- Type:
- Condo
- Sq.Ft.:
- 1,228
- Status:
- Active
- Beds:
- n/a
- Lot size:
- 0.02 Acres
- Baths:
- MLS#:
- 1985298
- Subdivision:
- NEWPARK TERRACE
ADDITIONAL INFORMATION
Newpark Terrace offers incredible Olympic Park views from a secure and convenient location, that has easy access to all things Park City. With gated (heated) driveway access and a private 1 car garage, this quiet community is a perfect primary residence, second home, or vacation rental. Steps from Swaner Nature Preserve, shopping, restaurants, movie theater, brew pubs, Basin Recreation center/gym, yoga studios, and hiking/biking trails right outside your door. This 2 bedroom 2 bathroom unit offers amazing views of the Olympic Sports Park from your deck, living room, kitchen, and second bedroom/hot tub terrace. Complete with upgraded wood flooring throughout the kitchen and primary suite level, and new carpet in the lower bedroom. Relax and take in the ski resort views from the secluded common outdoor space, complete with a fire pit! A must-see for someone who wants convenience, low maintenance, seclusion, security, views, and easy access to Park City and Salt Lake City (30 min from International Airport)... all while being located in the heart of Kimball Junction. Square footage figures are provided as a courtesy estimate only. The buyer is advised to obtain an independent measurement.
$2,150,000
2844 SACKETT Park City, UT 84098
- Type:
- Single Family
- Sq.Ft.:
- 3,482
- Status:
- Active
- Beds:
- n/a
- Lot size:
- 0.38 Acres
- Baths:
- MLS#:
- 1985128
- Subdivision:
- JEREMY RANCH
ADDITIONAL INFORMATION
Come see why a Bald Eagle has recently selected the mature trees beside this beautiful home as one of his favorite perches! This 4 bedroom home, sitting atop a ridgeline that overlooks the Arnold Palmer designed Jeremy Ranch Golf Course, is a must see! The jaw-dropping views, which are visible from nearly every room in the residence include Park City Mountain Resort (America's largest ski resort), Woodward (you've got to see it to believe it) and the Utah Olympic Park (likely to host a second Olympics soon), each of which are only a short drive away. The home exudes handcrafted quality and care from the moment you step in the door. It was built by the current owners as their ultimate residence. They added many extras such as increased insulation throughout, which makes this residence both fuel efficient and quiet. The ceilings on both levels are very high, giving the entire home an extra-spacious feel. The primary suite is conveniently located on the main level. The other three bedrooms (two of them en-suite) are on the lower level, along with the laundry and a second family room. This location affords easy access to I-80. Both Park City and Salt Lake City with its brand new International Airport, are less than 30 minutes away! Come experience this one-of-a-kind opportunity for yourself!
$9,495,000
7677 VILLAGE Unit 201 Park City, UT 84060
- Type:
- Condo
- Sq.Ft.:
- 3,803
- Status:
- Active
- Beds:
- n/a
- Lot size:
- 0.08 Acres
- Baths:
- MLS#:
- 1985088
- Subdivision:
- ARGENT DEER VALLEY
ADDITIONAL INFORMATION
Welcome to a truly unparalleled residence, meticulously crafted by the owner in collaboration with the developer. Originally envisioned as two separate units, this extraordinary home now stands as a singular showpiece, with every detail carefully curated by the owner from cabinetry and tiles to marble, furnishings, wall coverings, an audio/visual system, and lighting. Comprising five bedrooms, including a charming bunkroom, and five and a half baths, this home offers incredible views from every room. Argent redefines luxury living in the heart of Deer Valley, seamlessly blending ski-in/ski-out access with world-class amenities. From the dedicated Ski Valet ensuring your gear is always ready, to the welcoming full-time, live-in Lodgekeeper Concierge hosting exclusive gatherings, every detail is meticulously attended to. The vibrant Main Hall ski lounge, private bowling alley, and game arcade foster a lively social atmosphere, while the Sky Box and Sky Deck provide tranquil retreats with breathtaking mountain vistas. Finally, the state-of-the-art Fitness Center offers top-of-the-line equipment with mountain views, perfect for pre-ski warm-ups or rigorous workouts. Beyond the stunning interiors, the community spirit thrives, inviting you to meet fellow residents and share in the joy of living in this exceptional space. Talisker Membership available.
Open House:
Saturday, 4/20 11:00-2:00PM
- Type:
- Condo
- Sq.Ft.:
- 1,264
- Status:
- Active
- Beds:
- n/a
- Baths:
- MLS#:
- 1984998
- Subdivision:
- PINE CREEK
ADDITIONAL INFORMATION
Introducing, a refreshing remodel now completed (April 12, 2024) and ready for your discerning buyer. New Quartz countertops, all new undermount sinks, all new faucets and refinished knotty alder interior doors create the harmonious blend between mountain and modern. Combining the recent remodel with previous updates of new lighting fixtures and newer white painted walls, along with the sweeping views of the open space, surrounding pines, aspens and the mountains, this 3-bedroom 2 bath is a RARE gem and at an exceptional deal in a beautiful area of Pinebrook. One car detached oversize garage to store all your toys. Garage dimensions are 10' x 23' x 8' (W'xL'xH'). Plenty of uncovered parking available. Open space with hiking/biking trails right out the door. On bus route. Great location for easy highway access. Primary residence or investment opportunity in beautiful Park City. Registered service/comfort animals allowed. HOA fees cover sewer, water, trash/recycle, exterior insurance on condo, common area maintenance & snow removal. Quiet community setting with mature trees, landscaped lawns, and native wildflowers and grasses. 30 days or more for rentals.
$10,350,000
7677 Village Way Unit 501 Park City, UT 84060
- Type:
- Other
- Sq.Ft.:
- 3,414
- Status:
- Active
- Beds:
- 4
- Year built:
- 2021
- Baths:
- 5.00
- MLS#:
- 12400798
- Subdivision:
- Argent Deer Valley
ADDITIONAL INFORMATION
Introducing Argent Residence 501, a newly completed, designer-furnished 4-bedroom + Den / 5-bathroom residence located in the heart of the coveted Village at Empire Pass in Deer Valley Resort. It is one of only 28 luxury ski-in ski-out residences in a private enclave within steps of Deer Valley's Silver Strike Lift. This thoughtfully designed, highly upgraded contemporary ski residence boasts an open, flowing living room, dining room, and kitchen floor plan, making family gatherings and entertaining seamless. Expansive floor-to-ceiling windows and a wrap-around deck feature fabulous mountain views throughout. Furnished by Anne Barton, AMB Designs, this perfect mountain getaway is flush with upgrades, including hardwood floors throughout, Venetian plaster, automatic Lutron blinds, an AV System, additional closet space, and a built-in dry bar.Elevated amenities and owner services at Argent Deer Valley include a dedicated Ski Valet, ensuring that you are ready to hit the slopes every morning, shuttle service, a full-time, live-in Lodgekeeper offering white-glove concierge services, an expansive 2500 sq ft ski lounge home to pre-ski light continental breakfasts and apres-ski happy hour during prime ski season, a slopeside Spa Pool with front-row seats to the Silver Buck Ski Run, a bowling alley with game arcades, and a state-of-the-art fitness center. Talisker Membership is included, and the residence is within walking distance of the Tower Club. This exceptional and brand-new ski-in ski-out residence is designed to inspire you to create beautiful and enduring memories for years to come.
$900,000
2603 COTTAGE Park City, UT 84098
Open House:
Saturday, 4/20 10:00-2:00PM
- Type:
- Townhouse
- Sq.Ft.:
- 1,380
- Status:
- Active
- Beds:
- n/a
- Lot size:
- 0.03 Acres
- Baths:
- MLS#:
- 1984858
- Subdivision:
- PINEBROOK COTTAGES
ADDITIONAL INFORMATION
Desirable, end unit home with 3 bedrooms, 2.5 baths, 2 car garage and 1,380 square feet. Details include updated laminate flooring, marble counters, garden sized tub in Primary Suite, fenced-in / private backyard, back porch area, exceptional natural light, high ceilings, surrounded by largeaspens and pine trees, updated paint and carpet. Surrounded by hiking and biking trails, this Pinebrook location is ideal for your adventures. Located minutes to Pinebrook Park, the market, dining, skiing, the Junction, services, and schools.
- Type:
- Condo
- Sq.Ft.:
- 335
- Status:
- Active
- Beds:
- n/a
- Baths:
- MLS#:
- 1984848
- Subdivision:
- LODGE AT WESTGATE
ADDITIONAL INFORMATION
Flexible Lodge at Westgate studio that can sleep 4! Lodge at Westgate is located in the heart of Canyons Village. Westgate is loaded with amenities including 3 swimming pools, award winning Spa, yoga room, tennis and basketball courts, arcade, playground, sauna, fitness center, ski valet, owner lockers and two incredible restaurants Edge Steakhouse and Drafts Bar & Grill. Utilities are included in HOA Dues. Buyer to verify all information in listing
- Type:
- Condo
- Sq.Ft.:
- 741
- Status:
- Active
- Beds:
- n/a
- Baths:
- MLS#:
- 1984816
- Subdivision:
- WALDORF ASTORIA
ADDITIONAL INFORMATION
Welcome to this exquisite one-bedroom ski condominium nestled within the prestigious Waldorf Astoria. Immerse yourself in luxury as you step into the spacious living area adorned with a charming fireplace, a sleek flat-screen TV, a spacious deck, and a fully-equipped kitchen boasting a convenient breakfast bar. The private bedroom provides a second fireplace and a king-sized bed. With two lavishly appointed bathrooms and a comfortable pull-out couch, this residence effortlessly accommodates up to four guests, ensuring a truly indulgent stay. Experience the pinnacle of 5-star living with a prime location and an array of unparalleled amenities. Step outside the lobby door and embark on a seamless journey to the slopes via the private Frostwood Gondola, ideal for skiing enthusiasts. Within the Condo Hotel, luxuriate in the opulent offerings including a year-round heated pool accompanied by poolside dining, the award-winning Waldorf Spa, and the esteemed Powder Restaurant. Additionally, take advantage of the convenient shuttle service to Main Street and the dedicated concierge services for ski and mountain bike excursions. Whether you seek adventure on the slopes or relaxation in a sophisticated setting, this Waldorf Astoria condominium promises an unforgettable retreat.
- Type:
- Condo
- Sq.Ft.:
- 427
- Status:
- Active
- Beds:
- n/a
- Lot size:
- 0.01 Acres
- Baths:
- MLS#:
- 1984684
- Subdivision:
- YOTELPAD PARK CITY
ADDITIONAL INFORMATION
Discover your perfect mountain getaway in this light and bright, turnkey furnished, contemporary ski condo, nestled in the vibrant heart of the Canyons Village. Conveniently located just steps from the Red Pine Gondola and surrounded by an array of shops and dining options, this highly desirable, top floor gem enjoys expansive ski resort and mountain views. The popular floor plan, one of only a handful in the entire Yotelpad building is well suited for a family with kids. Enjoy the convenience of a queen-size sofa bed and a separate bunk room equipped with 2 bunk beds, offering comfortable accommodations for up to four guests. The innovative and efficient design, maximizes the thoughtfully planned spaces with plenty of storage and high quality Italian furniture that transforms in form and function. Interior features include 9 foot window walls designed to frame the mountain views, bringing the outdoors in, quartz countertops and stainless steel appliances. Owners and guests alike will enjoy a rich amenities package including spacious indoor and outdoor gathering spaces, a fireside lounge, express grocery, a year round heated pool and hot tub, game room, fitness center, steam room and ski valet, all designed for an optimal aprs-ski experience. Whether you're looking for a winter ski escape or a summer mountain adventure, this centrally located condo just minutes from historic Main Street and a 35 minute drive to Salt Lake International Airport serves as the perfect year-round retreat.
- Type:
- Condo
- Sq.Ft.:
- 338
- Status:
- Active
- Beds:
- n/a
- Baths:
- MLS#:
- 1985649
- Subdivision:
- YOTELPAD PARK CITY
ADDITIONAL INFORMATION
This beautiful yotelPAD sits at the base of the Canyon's Ski Resort with endless views of the mountains and village. Unit 312 's MOUNTAINSIDE condo is fully furnished with Italian-made furniture that easily switches to maximize your stay with a queen murphy bed and bunk bed pullouts. This well-designed condo has plenty of storage, quartz countertops, euro glass shower, stainless steel appliances, floor-to-ceiling sliding doors, and fully equipped with housewares. Storage in parking garage measures 2'x2'x7'. Amenities range from equipment valet to a fireside lounge, heated pool and hot tub, game room, conference room, private work stations, kid's room, gym with steam room, laundry, an express grocery, and valet parking. Innovative design with natural materials and clean lines. Own this yotelPAD and come relax in the fresh mountain air.
$3,623,000
3611 LINKS VIEW Unit 32 Park City, UT 84098
- Type:
- Single Family
- Sq.Ft.:
- 2,756
- Status:
- Active
- Beds:
- n/a
- Lot size:
- 0.81 Acres
- Baths:
- MLS#:
- 1984610
- Subdivision:
- VILLAS AT VISTA PT
ADDITIONAL INFORMATION
VILLAS AT VISTA POINT - The Villas at Vista Point are nestled in the scenic Painted Valley area of the Nicklaus Golf Course. Our initial release comprises five meticulously crafted villas, constructed by Promontory Homes. These residences boast three- and four-bedroom floor plans, ranging from 2,741 to 2,816 square feet. The Villas at Vista Point showcase breathtaking views, including glimpses of Deer Valley Resort and Park City Mountain Resort, along with an elevated perspective of the 17th and 18th fairways on the Nicklaus course. Each floor plan incorporates covered outdoor living areas, perfect for entertaining or enjoying a serene evening on the patio. Community Covenants do not allow fractional ownership.
$3,623,000
3611 Links View Lane Park City, UT 84098
- Type:
- Single Family-Detached
- Sq.Ft.:
- 2,756
- Status:
- Active
- Beds:
- 4
- Lot size:
- 0.81 Acres
- Baths:
- 4.00
- MLS#:
- 12400771
- Subdivision:
- Villas At Vista Point
ADDITIONAL INFORMATION
The Villas at Vista Point are nestled in the scenic Painted Valley area of the Nicklaus Golf Course. Our initial release comprises five meticulously crafted villas, constructed by Promontory Homes. These residences boast three- and four-bedroom floor plans, ranging from 2,741 to 2,816 square feet. The Villas at Vista Point showcase breathtaking views, including glimpses of Deer Valley(r) Resort and Park City Mountain Resort, along with an elevated perspective of the 17th and 18th fairways on the Nicklaus course. Each floor plan incorporates covered outdoor living areas, perfect for entertaining or enjoying a serene evening on the patio. Community Covenants do not allow fractional ownership.
$3,456,000
3569 Links View Lane Park City, UT 84098
- Type:
- Single Family-Detached
- Sq.Ft.:
- 2,816
- Status:
- Active
- Beds:
- 4
- Lot size:
- 0.46 Acres
- Baths:
- 4.00
- MLS#:
- 12400770
- Subdivision:
- Villas At Vista Point
ADDITIONAL INFORMATION
The Villas at Vista Point are nestled in the scenic Painted Valley area of the Nicklaus Golf Course. Our initial release comprises five meticulously crafted villas, constructed by Promontory Homes. These residences boast three- and four-bedroom floor plans, ranging from 2,741 to 2,816 square feet. The Villas at Vista Point showcase breathtaking views, including glimpses of Deer Valley(r)️ Resort and Park City Mountain Resort, along with an elevated perspective of the 17th and 18th fairways on the Nicklaus course. Each floor plan incorporates covered outdoor living areas, perfect for entertaining or enjoying a serene evening on the patio. Community Covenants do not allow fractional ownership.
$3,456,000
3569 LINKS VIEW Unit 30 Park City, UT 84098
- Type:
- Single Family
- Sq.Ft.:
- 2,816
- Status:
- Active
- Beds:
- n/a
- Lot size:
- 0.46 Acres
- Baths:
- MLS#:
- 1984585
- Subdivision:
- VILLAS AT VISTA PT
ADDITIONAL INFORMATION
VILLAS AT VISTA POINT - The Villas at Vista Point are nestled in the scenic Painted Valley area of the Nicklaus Golf Course. Our initial release comprises five meticulously crafted villas, constructed by Promontory Homes. These residences boast three- and four-bedroom floor plans, ranging from 2,741 to 2,816 square feet. The Villas at Vista Point showcase breathtaking views, including glimpses of Deer Valley Resort and Park City Mountain Resort, along with an elevated perspective of the 17th and 18th fairways on the Nicklaus course. Each floor plan incorporates covered outdoor living areas, perfect for entertaining or enjoying a serene evening on the patio. Community Covenants do not allow fractional ownership.


Park City Real Estate
The median home value in Park City, UT is $1,621,192. This is higher than the county median home value of $686,000. The national median home value is $219,700. The average price of homes sold in Park City, UT is $1,621,192. Approximately 21.01% of Park City homes are owned, compared to 13.7% rented, while 65.29% are vacant. Park City real estate listings include condos, townhomes, and single family homes for sale. Commercial properties are also available. If you see a property you’re interested in, contact a Park City real estate agent to arrange a tour today!
Park City, Utah has a population of 8,167. Park City is less family-centric than the surrounding county with 31.79% of the households containing married families with children. The county average for households married with children is 41.47%.
The median household income in Park City, Utah is $104,182. The median household income for the surrounding county is $94,952 compared to the national median of $57,652. The median age of people living in Park City is 40.4 years.
Park City Weather
The average high temperature in July is 71.9 degrees, with an average low temperature in January of 9.8 degrees. The average rainfall is approximately 26.7 inches per year, with 411.1 inches of snow per year.
