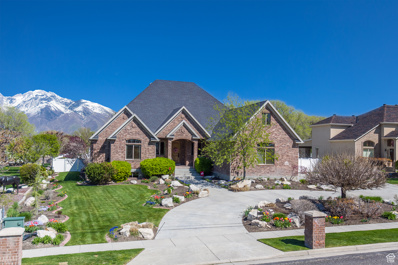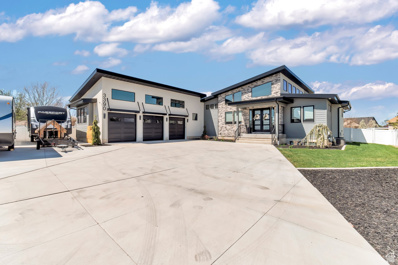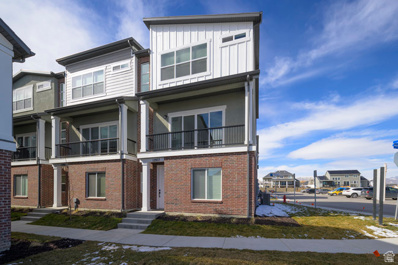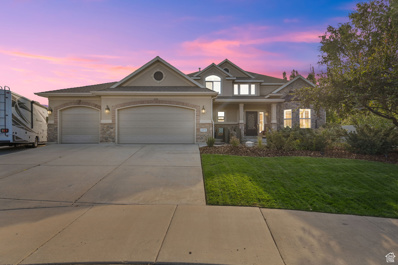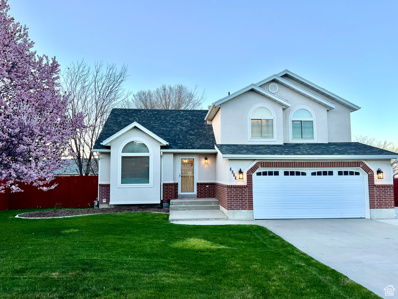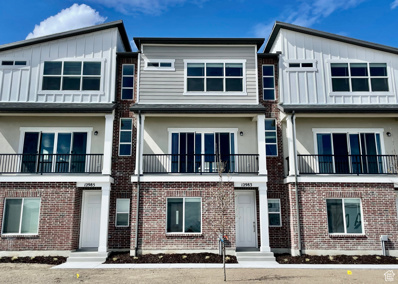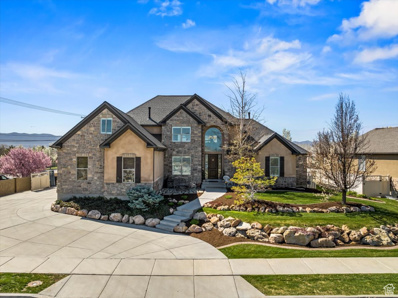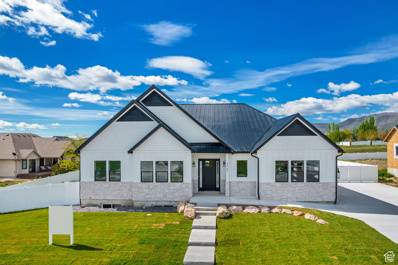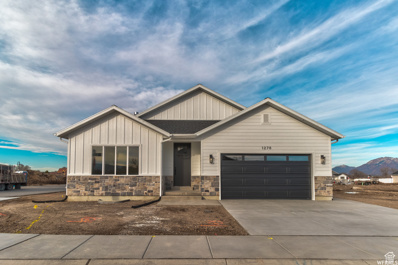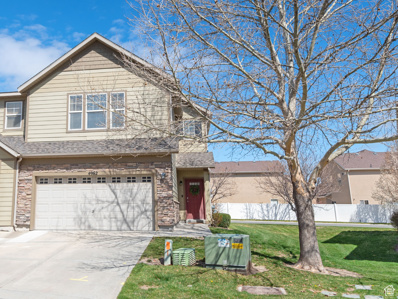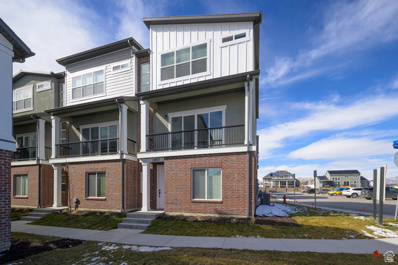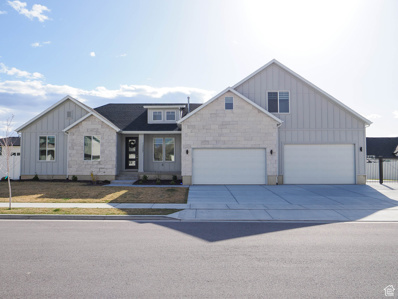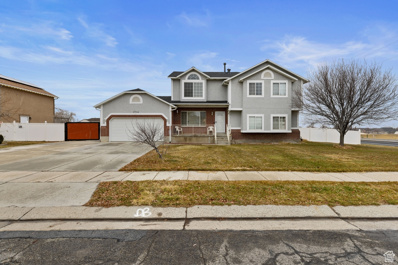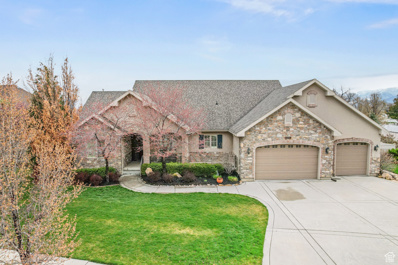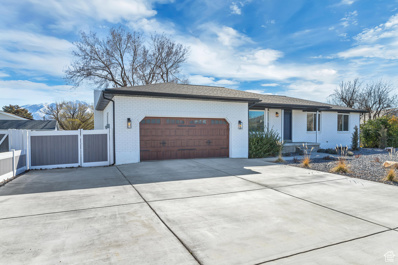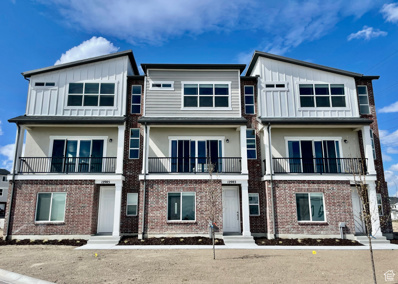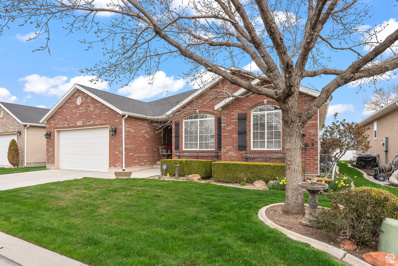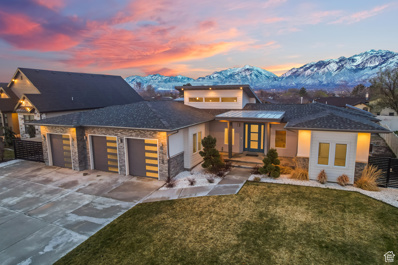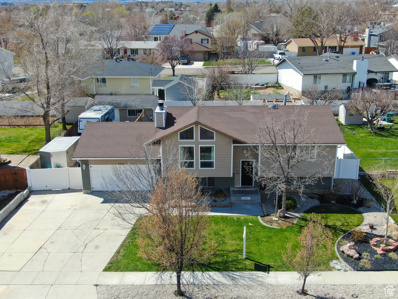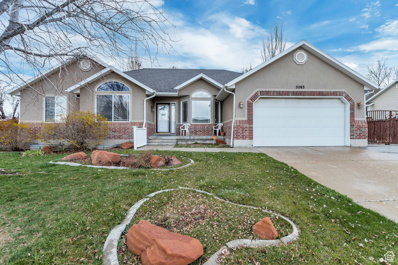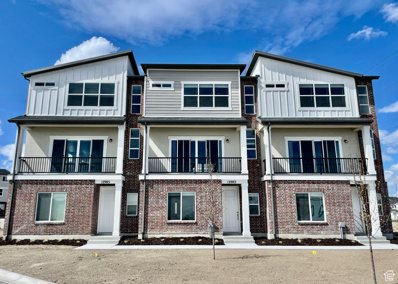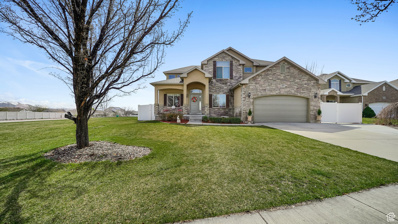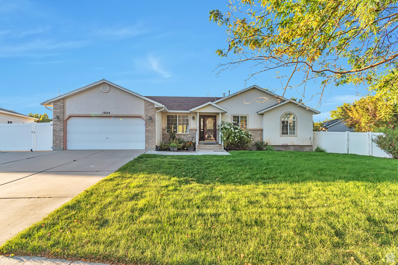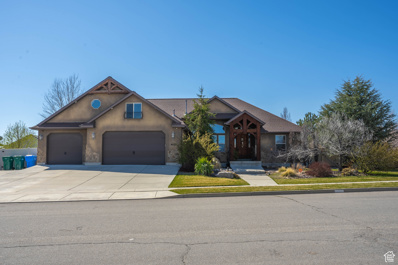Riverton UT Homes for Sale
$1,499,999
13071 1300 Riverton, UT 84065
Open House:
Saturday, 4/20 11:00-2:00PM
- Type:
- Single Family
- Sq.Ft.:
- 5,464
- Status:
- NEW LISTING
- Beds:
- n/a
- Lot size:
- 0.77 Acres
- Baths:
- MLS#:
- 1993358
ADDITIONAL INFORMATION
**OPEN HOUSE, Saturday April 20th from 11 AM til 2PM!** This amazing equestrian rambler is located just adjacent to Riverbend Golf Course on a .77 acre lot with outstanding views of the mountains. The backyard is an entertainer's dream with a walkout basement that leads to a covered patio, covered deck, a gorgeous heated pool, four gas fire pits, 2 gazebos and a huge 41' x 37' heated shop/garage (18' x 13' front garage door and 12' x 12' Rear garage door). With the attached and detached garages, there is space for 9 cars! The spacious yard has landscape lighting, an amazing water feature/water falls, full fencing, large RV storage pad, and plenty of room for a potential ADU, equestrian stable or whatever you want! The basement features a theater room with a wet bar, large family/game room and two large bedrooms. Don't miss your opportunity on this amazing property!
$1,399,999
3390 13370 Riverton, UT 84065
Open House:
Saturday, 4/20 12:00-2:00PM
- Type:
- Single Family
- Sq.Ft.:
- 5,102
- Status:
- NEW LISTING
- Beds:
- n/a
- Lot size:
- 0.5 Acres
- Baths:
- MLS#:
- 1993238
- Subdivision:
- SOUTHWEST VILLAGE
ADDITIONAL INFORMATION
Unbeatable location with absolute privacy. Large half acre lot tucked back in this quiet subdivision. Top of the line finishes throughout the home. The vaulted ceilings with surrounding windows give this home natural light and a feeling of warmth that can't be matched. Walk out basement with daylight entrance. Second kitchen in the basement with large gaming and theater room. This backyard won't be found anywhere else anytime soon in this location. Minutes from everything Riverton.
Open House:
Saturday, 4/20 1:00-3:30PM
- Type:
- Townhouse
- Sq.Ft.:
- 1,854
- Status:
- NEW LISTING
- Beds:
- n/a
- Lot size:
- 0.01 Acres
- Baths:
- MLS#:
- 1993116
- Subdivision:
- PARKSIDE
ADDITIONAL INFORMATION
End Unit! The Sterling Floor plan is a 4 Bedroom unit with spacious, open main floor living, 9' ceilings, 42" designer kitchen cabinets, Quartz Countertops, laminate floors, large pantry, massive windows, 10' sliding glass door, spacious balcony, tankless water heater and smart home system included! 3% OF BASE PRICE FOR EITHER: Price, 2/1 Buydown, Rate Buydown, or Closing Costs when Using Preferred Lender! Visit our Brand New model home, 12977 s. Mulley Twist Ct. Riverton.
$1,190,000
12978 PRAIRIE HILL Riverton, UT 84065
- Type:
- Single Family
- Sq.Ft.:
- 5,447
- Status:
- NEW LISTING
- Beds:
- n/a
- Lot size:
- 0.38 Acres
- Baths:
- MLS#:
- 1992915
- Subdivision:
- RIVERTON FARMS
ADDITIONAL INFORMATION
Luxurious Home in Prime Location Updated Features & Entertainer's Paradise. Discover this impeccably updated home nestled in a sought-after neighborhood, offering the pinnacle of contemporary living. With a gourmet kitchen seamlessly flowing into a spacious family room, this property sets the stage for unforgettable gatherings. Step onto the custom-installed back patio, adorned with stunning pavers, perfect for outdoor relaxation and hosting guests. The professionally landscaped backyard creates a tranquil haven, complete with a lavish hot tub. Boasting six bedrooms and three and a half baths, this home provides ample space for families to flourish. Perfectly located in quiet neighborhood cul-de-sac. Don't miss out on the opportunity to experience the luxury of this remarkable property. Schedule your exclusive tour today! Click "View Tour" for a 360 Virtual Tour!
Open House:
Saturday, 4/20 11:00-1:00PM
- Type:
- Single Family
- Sq.Ft.:
- 2,309
- Status:
- NEW LISTING
- Beds:
- n/a
- Lot size:
- 0.2 Acres
- Baths:
- MLS#:
- 1992637
- Subdivision:
- THE FOOTHILLS
ADDITIONAL INFORMATION
No Showing until Open House on Saturday between 11am & 1pm . Must see this Fully Remodeled home with over $200,000 in updates. Completed in 2021 with higher end finishes throughout, and includes: all New Windows, Blinds, updated lighting fixtured with Dimmers in every room, New Custom Thomasville Kitchen Cabinets, Quartz Countertops, Double oven, New Fridge (included) Farmhouse sink, New Flooring, Paint, Baseboards, & Doors throughout. 3 Fully remodeled bathrooms with New Toilets, Tubs, Sinks, and Fixtures, professionally installed Tile with inset niches, Primary Bath with Large walk in shower, custom shower glass, double sinks, and a freestanding Tub. Fully finished basement with Large Laundry room (W&D Included), 3rd bathroom, and a 4th bedroom, plus a large storage closet. HVAC System updated 2018, Soft water 2021, and New Roof 2008. This house has everything you would expected in a New Construction Home but already has Fully Finished yard and a huge, fully fenced in back yard with amazing Mountain Views and Secondary water for irrigation. Mountain View Park is just 1 house to the west, easy access to Mountain view Corridor, and less then a mile away from Elementary, Jr high, and High School.
- Type:
- Townhouse
- Sq.Ft.:
- 1,839
- Status:
- NEW LISTING
- Beds:
- n/a
- Lot size:
- 0.01 Acres
- Baths:
- MLS#:
- 1992521
- Subdivision:
- PARKSIDE
ADDITIONAL INFORMATION
Quick Move-In! The Sterling Floor plan is a 4 Bedroom unit with spacious, open main floor living, 9' ceilings, 42" designer kitchen cabinets, Quartz Countertops, stainless steel appliances, laminate floors, large pantry, massive windows, 2 car garage, 10' sliding glass door, spacious balcony, tankless water heater and smart home system included! Get 3% OF THE BASE PRICE FOR EITHER: Price, 2/1 Buy-down, Rate Buy-down, or Closing Costs when Using Preferred Lender! Visit our BRAND NEW model home, 12977 s. Mulley Twist Ct. in Riverton!
$975,000
1311 CREEKHAVEN Riverton, UT 84065
- Type:
- Single Family
- Sq.Ft.:
- 5,331
- Status:
- NEW LISTING
- Beds:
- n/a
- Lot size:
- 0.35 Acres
- Baths:
- MLS#:
- 1992012
- Subdivision:
- CREEKHAVEN PLACE
ADDITIONAL INFORMATION
This is an incredible buy in a highly desirable, super convenient Riverton location! Only minutes to I-15! Easy Jordan River Parkway access! This large home offers a separate entrance to a full apartment, providing excellent ADU income potential. The grand two story great room is connected to the kitchen by a cozy two sided fireplace, the primary suite is over sized with a spacious bathroom including a huge jetted tub and walk-in shower. The upper floor offers three good size bedrooms, one bathroom and a loft area. In the basement you will find full ADU capabilities with a full kitchen, laundry, 1.5 baths and one bedroom. There is also a vault room and additional storage! You wont beat this price per square foot! A must-see!! Square footage figures are provided as a courtesy estimate only and were obtained from county records. Buyer is advised to obtain an independent measurement.
$1,275,000
4465 DUTCHMAN Riverton, UT 84096
- Type:
- Single Family
- Sq.Ft.:
- 5,503
- Status:
- NEW LISTING
- Beds:
- n/a
- Lot size:
- 0.43 Acres
- Baths:
- MLS#:
- 1991916
ADDITIONAL INFORMATION
A stunning custom rambler with many upgrades in a great Riverton neighborhood. The main floor boasts soaring vaults, spacious 10-foot ceilings and 8-foot craftsman doors. An open office/flex room off the entry with beautiful views. There are 3 bedrooms, 2 bathrooms as well as a guest half bath. The lavish master suite has a walk-in closet, attached private bath and separate shower. An amazing kitchen with a double oven, 36" cooktop, soft close cabinets as well as a large island and walk in pantry. A casual dining space along with an open living room with access to the back yard is perfect for entertaining. The custom rolled steel fireplace design is a must see. Large windows, wide staircase and wide hallway upgrades allow a LIGHT, BRIGHT AND OPEN atmosphere. The garage has an electric car charger, and the garage doors are insulated with windows. The mud room right off the garage has lockers and a closet. There is also a large laundry room with cabinets. The maintenance free exterior is stone and hardie board with a standing seam Metal roof. The wide-open basement will be unfinished with 9-foot ceilings and a separate entrance. the basement is plumbed for a kitchen. The lot provides ample space for a large, detached garage. This home is on hard-to-find horse property that allows 2 large animals. Fully fenced backyard with gated RV parking. It is 1 minute from Mountain View Village and 3 minutes to Bangerter Hwy. Secondary water for your lawn and yard is $32 a month. Please call the agent with any questions.
- Type:
- Single Family
- Sq.Ft.:
- 3,566
- Status:
- Active
- Beds:
- n/a
- Lot size:
- 0.14 Acres
- Baths:
- MLS#:
- 1991262
- Subdivision:
- SILOS
ADDITIONAL INFORMATION
Merian Plan-- Lot # 143 The Merian Plan is on a Corner Lot and Offers a Great Open Layout with a Large Front Room/Office (or could be a Bedroom). Priority Builders is a unique Builder because they allow Buyer's to customize and personalize their new home. Priority Builders wants to make sure Buyer's are able to choose their design and customize their own perfect home. Priority Builders Offers INCREDIBLE STANDARDS-- 9 FT Walls on the Main and also 9 FT Basement Walls. Smart Home Package, 20 Can Lights, Custom Cabinets with Soft Close Drawers and Doors, Granite Countertops, Laminate Floors Entry and Kitchen, Tile in Bathrooms with 2 tone Paint AND THIS IS ALL Standard!! They also offer Semi-Custom Options as well. Come design your home with all your own finishes. $2,500 Due at Contract and 5% Due after Design Center. Incredible Builder and Location Don't Miss Out. Come Design Your New Home!! See Attachments on Listing for Additional Information.
$420,000
4962 MIMOSA Riverton, UT 84096
- Type:
- Townhouse
- Sq.Ft.:
- 1,543
- Status:
- Active
- Beds:
- n/a
- Lot size:
- 0.01 Acres
- Baths:
- MLS#:
- 1991188
- Subdivision:
- MONARCH MEADOWS
ADDITIONAL INFORMATION
*No Showings Until the Open House 4/13. Desirable end unit in like new, immaculate condition features 9' ceilings and a spacious open concept layout. Upstairs you will find 2 spacious master bedrooms-one boasting a separate tub/shower, and the other offering 2 walk-in closets. Enjoy a private fenced patio perfect for gatherings. The clubhouse features a gym and a heated pool for relaxation. Conveniently located near Bangerter Hwy and Mountain View Corridor, with Mountain View Village shops, theaters, and dining just moments away. Don't let this opportunity pass you by!
- Type:
- Townhouse
- Sq.Ft.:
- 1,854
- Status:
- Active
- Beds:
- n/a
- Lot size:
- 0.01 Acres
- Baths:
- MLS#:
- 1990979
- Subdivision:
- PARKSIDE
ADDITIONAL INFORMATION
Quick Move-In End Unit! The Sterling Floor plan is a 4 Bedroom unit with spacious, open main floor living, 9' ceilings, 42" designer kitchen cabinets, Quartz Countertops, laminate floors, large pantry, massive windows, 10' sliding glass door, spacious balcony, tankless water heater and smart home system included! 3% OF BASE PRICE FOR EITHER: Price, 2/1 Buydown, Rate Buydown, or Closing Costs when Using Preferred Lender! Visit our Brand New model home, 12977 s. Mulley Twist Ct. Riverton.
$1,275,000
13667 3870 Riverton, UT 84065
Open House:
Saturday, 4/20 11:00-2:00PM
- Type:
- Single Family
- Sq.Ft.:
- 5,282
- Status:
- Active
- Beds:
- n/a
- Lot size:
- 0.33 Acres
- Baths:
- MLS#:
- 1990836
- Subdivision:
- PINES
ADDITIONAL INFORMATION
This magnificent two-story home offers an ideal blend of comfort and sophistication, with main level living and stunning mountain vistas. Step inside to discover an open concept floor plan featuring vaulted ceilings and designer laminate wood flooring, creating an inviting ambiance the minute you walk in. The spacious great room, complete with a corner fireplace, seamlessly connects to the separate dining area and beautifully designed kitchen. Boasting upgraded cabinetry, a double oven, a sprawling waterfall island, and a sizable pantry, this kitchen is a chef's delight. On the main level, you'll find the sun-lit primary suite, boasting an en-suite bathroom with a luxurious standing shower, soaking tub, double sink vanity, and a walk-in closet with built-in organization. Two additional bedrooms and a full bathroom are situated close by. A convenient mudroom, half bathroom, and a laundry room add to the main level's convenience. Upstairs, a versatile loft awaits, along with three more bedrooms and another full bathroom, providing ample space for relaxation and entertainment. Sliding glass doors on the main level lead to the private backyard with a spacious patio, perfect for alfresco dining and entertaining. This home features a massive 6-car garage, extended RV pad, and meticulously landscaped yard with fencing and a wrought iron RV gate. Additional highlights include custom cascading window shades, an air purifier/humidifier, Puronics water softener, and a smart Rainbird sprinkling system. With a large, unfinished basement boasting 9-foot ceilings, this home offers endless possibilities for customization and expansion. This home is conveniently located just minutes away from shopping, restaurants, parks, and C.R. Hamilton Family Sports Complex. Don't miss the opportunity to make this Riverton retreat your forever home! THIS IS A RELOCATION AGENTS - READ AGENT REMARKS BEFORE SUBMITTING AN OFFER
$699,000
2714 12130 Riverton, UT 84065
- Type:
- Single Family
- Sq.Ft.:
- 3,594
- Status:
- Active
- Beds:
- n/a
- Lot size:
- 0.5 Acres
- Baths:
- MLS#:
- 1990616
- Subdivision:
- VICTORIAN STATION
ADDITIONAL INFORMATION
Half acre of land approved for 2 large animals, spacious master suite, Large home, all bedrooms upstairs. Very nice property with room for you. Google fiber available, Out building wired with a 30 amp and a 50 amp outlet. Please allow 12 hours notice for showings.
$1,249,000
13587 MOOSE RIDGE Riverton, UT 84065
Open House:
Saturday, 4/20 2:00-4:00PM
- Type:
- Single Family
- Sq.Ft.:
- 5,080
- Status:
- Active
- Beds:
- n/a
- Lot size:
- 0.5 Acres
- Baths:
- MLS#:
- 1990447
- Subdivision:
- HUNTERS VIEW
ADDITIONAL INFORMATION
Don't miss this incredible estate on half acre with so many options such as yard that would accommodate livestock, pool, tennis court or so much more! Step into this immaculate rambler with open kitchen of craftsmanship woodwork, island and beautiful view that opens to a fabulous family room with cozy fireplace and room opens to large covered deck. The high ceilings and arched doorways give you a feeling of openness and charm. The quality throughout is unmatched! The bedrooms are spacious and appealing! Home has mother-in-law apartment with separate entrance which includes a beautiful bedroom, bath, living room, laundry and large windows which bring in a lot of light! Yard is full of color, blooming in every season, green as green lawns; dry stream adds character; lovely front porch for the wonderful summer nights. Must See! Home is like No Other!!
- Type:
- Townhouse
- Sq.Ft.:
- 2,293
- Status:
- Active
- Beds:
- n/a
- Lot size:
- 0.03 Acres
- Baths:
- MLS#:
- 1990408
- Subdivision:
- MOUNTAIN RIDGE
ADDITIONAL INFORMATION
Mountain Ridge is an exciting new community in Herriman/Riverton featuring both townhomes and single-family homes. This family-friendly community is located within walking distance to the local elementary and high school. One way "slip lanes" along Sentinel Ridge Boulevard will allow houses to face the road while maintaining a residential feel. Mountain Ridge community is also conveniently located near Blackridge Reservoir, Mountain View Corridor, walking trails, Mountain View Village shopping center, and will feature a clubhouse and swimming pool.
$696,000
12675 3115 Riverton, UT 84065
Open House:
Saturday, 4/20 5:00-7:00PM
- Type:
- Single Family
- Sq.Ft.:
- 3,360
- Status:
- Active
- Beds:
- n/a
- Lot size:
- 0.28 Acres
- Baths:
- MLS#:
- 1990279
- Subdivision:
- VIKING ESTATES
ADDITIONAL INFORMATION
This charming rambler in an establish neighborhood offers the perfect combination of comfort, convenience, and outdoor living. With its spacious interior 5 bedrooms, 3 baths, formal family room, two-car garage, RV pad, and enticing up to 1% seller incentive and additional $1500 when seller lender is used. it represents an incredible opportunity to embrace the joys of suburban living. Don't miss out on the chance to make this rare opportunity your own.
- Type:
- Townhouse
- Sq.Ft.:
- 1,839
- Status:
- Active
- Beds:
- n/a
- Lot size:
- 0.01 Acres
- Baths:
- MLS#:
- 1990139
- Subdivision:
- PARKSIDE
ADDITIONAL INFORMATION
The Sterling Floor plan is a 4 Bedroom unit with spacious, open main floor living, 9' ceilings, 42" designer kitchen cabinets, Quartz Countertops, stainless steel appliances, laminate floors, large pantry, massive windows, 2 car garage, 10' sliding glass door, spacious balcony, tankless water heater and smart home system included! Get 3% OF THE BASE PRICE FOR EITHER: Price, 2/1 Buy-down, Rate Buy-down, or Closing Costs when Using Preferred Lender! Visit our BRAND NEW model home, 12977 s. Mulley Twist Ct. in Riverton!
$689,900
1218 SHASHAS Riverton, UT 84065
Open House:
Saturday, 4/20 2:30-4:30PM
- Type:
- Single Family
- Sq.Ft.:
- 3,576
- Status:
- Active
- Beds:
- n/a
- Lot size:
- 0.08 Acres
- Baths:
- MLS#:
- 1989914
- Subdivision:
- RIVERBEND
ADDITIONAL INFORMATION
Must See this Stunning Rambler In Riverbend Subdivision. Light, Bright & Open Floor Plan w Vaulted Ceilings. . Top Quality Throughout. Big Chef's Kitchen with Stainless Steel Appliances. Gated Neighborhood that is Peacefully Quiet & Pet Friendly. Great Retirement Option. Best Value in Area. Lot's of Storage. Easy to expand into Huge Basement. Bath has Plumbing Roughed in. Next to Riverbend Golf Course, Trails, Rec Center, Pool & More. Approx 3600 Sq. Ft. Built in 2004.
$1,325,000
11989 LAUREL CHASE Riverton, UT 84065
- Type:
- Single Family
- Sq.Ft.:
- 4,979
- Status:
- Active
- Beds:
- n/a
- Lot size:
- 0.32 Acres
- Baths:
- MLS#:
- 1989655
- Subdivision:
- TREASURE ESTATES
ADDITIONAL INFORMATION
Introducing 11989 Laurel Chase: A modern rambler nestled in the sought-after Treasure Estates. Enjoy breathtaking mountain views from your expansive .32-acre lot. Offering luxurious main level living, this custom home is not to be missed. Upscale finishes abound including in the stunning kitchen and primary suite boasting a luxurious spa bathroom and extra-large walk-in closet. Entertain outdoors with ease on the spacious covered patio, or retreat to the expansive basement complete with a bar for endless entertainment possibilities, from game nights to celebrations. Plenty of room for all your toys with RV parking and a large 3-car garage (complete with EV charging). Conveniently located near I-15, top-rated schools, and shopping destinations, this residence offers both luxury and convenience in one exquisite package. Experience the epitome of upscale living in this exceptional home.
$578,750
12694 2295 Riverton, UT 84065
- Type:
- Single Family
- Sq.Ft.:
- 2,336
- Status:
- Active
- Beds:
- n/a
- Lot size:
- 0.24 Acres
- Baths:
- MLS#:
- 1989420
- Subdivision:
- RIVERTON MAJESTIC VI
ADDITIONAL INFORMATION
This beautiful, inviting home features open concept living, vaulted ceilings, large windows, and stunning kitchen with two-tone cabinets, island, granite countertops, pendant lighting, and stainless steel appliances Wide plank laminate wood flooring throughout upstairs Wood burning fireplace up and wood burning stove down Additional attention to detail with 3 tone paint, shiplap, custom shelving, & wood accent walls Huge, fully fenced yard with partial xeriscaping, pergola, firepit, large 10X20' detached shop, RV parking, & covered deck Newer water heater Central Riverton location near shopping and freeway access and just down the street from park *Basement family room currently being used as a bedroom. 2nd bedroom in basement currently being used as workshop. Seller willing to provide carpet allowance in workshop room
Open House:
Saturday, 4/20 2:00-4:00PM
- Type:
- Single Family
- Sq.Ft.:
- 3,887
- Status:
- Active
- Beds:
- n/a
- Lot size:
- 0.24 Acres
- Baths:
- MLS#:
- 1989693
- Subdivision:
- FOOTHILLS PLATE
ADDITIONAL INFORMATION
PRICE REDUCED! OPEN HOUSE SATURDAY 4/20/24 2-4! Come see this beautiful, spacious home on an amazing corner lot! Finished basement with two bedrooms, a bathroom with heated floors and kitchen with appliances included! Ample storage!
- Type:
- Townhouse
- Sq.Ft.:
- 1,854
- Status:
- Active
- Beds:
- n/a
- Lot size:
- 0.01 Acres
- Baths:
- MLS#:
- 1989087
- Subdivision:
- PARKSIDE
ADDITIONAL INFORMATION
End Unit! The Sterling Floor plan is a 4 Bedroom unit with spacious, open main floor living, 9' ceilings, 42" designer kitchen cabinets, Quartz Countertops, laminate floors, large pantry, massive windows, 10' sliding glass door, spacious balcony, tankless water heater and smart home system included! 3% OF BASE PRICE FOR EITHER: Price, 2/1 Buydown, Rate Buydown, or Closing Costs when Using Preferred Lender! Visit our Brand New model home, 12977 s. Mulley Twist Ct. Riverton.
- Type:
- Single Family
- Sq.Ft.:
- 4,099
- Status:
- Active
- Beds:
- n/a
- Lot size:
- 0.21 Acres
- Baths:
- MLS#:
- 1988703
- Subdivision:
- PHEASANT POINT
ADDITIONAL INFORMATION
Welcome to your dream home in the highly desirable Pheasant Point neighborhood! This stunning property backs up to a park with a splash pad and boasts numerous amenities, including no HOA fees. Enjoy the convenience of nearby shopping centers and top-notch schools, perfect for families. Embrace outdoor fun with a stocked fishing pond just steps away. Situated on a fully landscaped lot, you only have one next door neighbor with the corner lot being city owned. Privacy is assured with a fully fenced yard. Inside, discover a functional floor plan complemented by upgrades throughout, including upgraded flooring and brand new carpet. Entertainment enthusiasts will love the home's tech-savvy features, with wiring for surround sound, a stacked stereo system, and strategically placed speakers on the main and upper levels for music to follow you wherever you go, as well as the exterior. Stay connected with hard-wired Google high-speed internet. Relaxation awaits in the luxurious master bathroom, complete with dual shower heads and a rejuvenating jacuzzi tub. With upgrades galore and an unbeatable location, this home offers the epitome of comfortable, modern living.
$743,400
13124 3170 Riverton, UT 84065
- Type:
- Single Family
- Sq.Ft.:
- 3,362
- Status:
- Active
- Beds:
- n/a
- Lot size:
- 0.41 Acres
- Baths:
- MLS#:
- 1988364
- Subdivision:
- GOLDEN MEADOWS PL C
ADDITIONAL INFORMATION
Spacious Riverton rambler nestled in a quiet cul-de-sac near excellent schools. Only 5 mins from Bangerter highway. Includes stainless steel appliances, lots of natural lighting and vaulted ceilings. 0.43-acre yard has mature trees, including fruit trees, and a fire pit and playground, as well as an extra large RV pad and storage shed. Has newly redone sprinkler system and pressurized irrigation. Home is tenant occupied.
Open House:
Saturday, 4/20 10:00-1:00PM
- Type:
- Single Family
- Sq.Ft.:
- 4,866
- Status:
- Active
- Beds:
- n/a
- Lot size:
- 0.33 Acres
- Baths:
- MLS#:
- 1987906
- Subdivision:
- DEER MOUNTAIN ESTATE
ADDITIONAL INFORMATION
Wow can you say Custom! This house has it all! The custom kitchen has an oversized bar with plenty of seating, Pot filler, Custom hand blown glass lighting, and a space for a dining table. The flooring is stunning Italian tile with a wood inlay in the foyer. Hand scraped wood flooring. Carpet on the stairs and in the large bedroom above the garage. Sit in the living room or out on the private covered deck enjoying the 2 way fireplace. The back deck has a BBQ gas line. Out front there is a beautiful Rock water feature. Large timbers on both front and back. The lower level has stained concrete flooring, custom wet bar with dishwasher. Extra Washer dryer hookups in the Mechanical room. 2x6 walls for better insulation. Wet and dry Central Vac with carpet cleaning attachment,. The Oversized garage can easily fit 4 cars or 3 with a large work space, it has a Central vac outlet and a sink. There is a room under the garage that was used as a music room but can be easily used as a media room. Custom right?, and that's not even everything. Give me a call and set up a time to see for yourself. Pool table to stay. Square footage figures are provided as a courtesy estimate only and were obtained from Seller . Buyer is advised to obtain an independent measurement.

Riverton Real Estate
The median home value in Riverton, UT is $415,900. This is higher than the county median home value of $363,100. The national median home value is $219,700. The average price of homes sold in Riverton, UT is $415,900. Approximately 87.16% of Riverton homes are owned, compared to 10.1% rented, while 2.74% are vacant. Riverton real estate listings include condos, townhomes, and single family homes for sale. Commercial properties are also available. If you see a property you’re interested in, contact a Riverton real estate agent to arrange a tour today!
Riverton, Utah has a population of 41,997. Riverton is more family-centric than the surrounding county with 55.62% of the households containing married families with children. The county average for households married with children is 40.67%.
The median household income in Riverton, Utah is $92,154. The median household income for the surrounding county is $67,922 compared to the national median of $57,652. The median age of people living in Riverton is 30.7 years.
Riverton Weather
The average high temperature in July is 91 degrees, with an average low temperature in January of 16.9 degrees. The average rainfall is approximately 22 inches per year, with 30.9 inches of snow per year.
