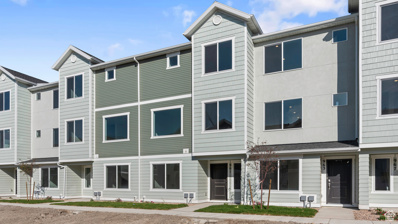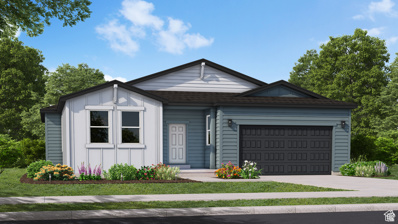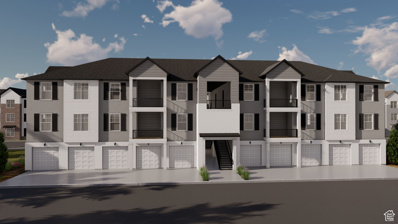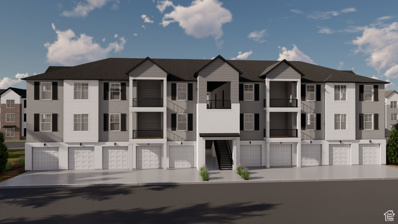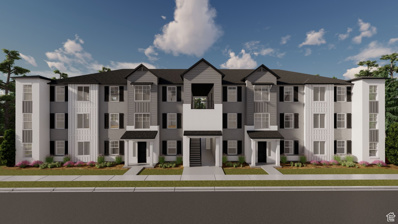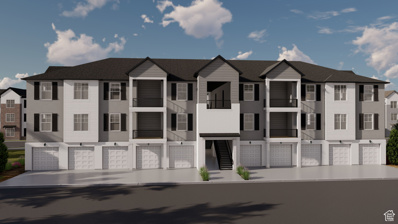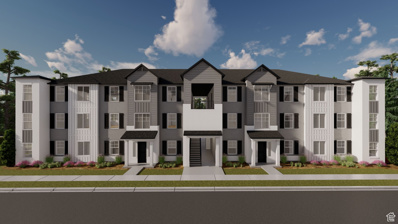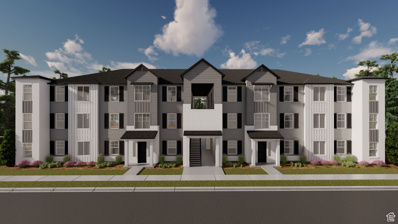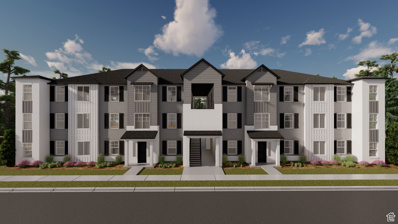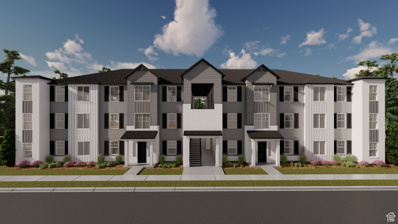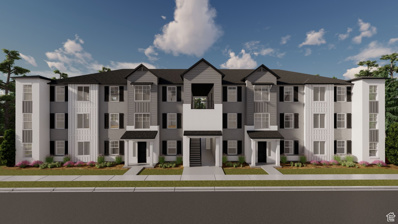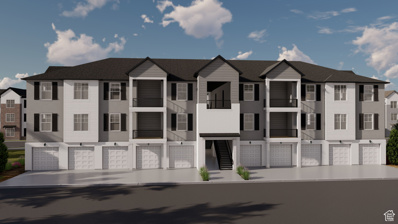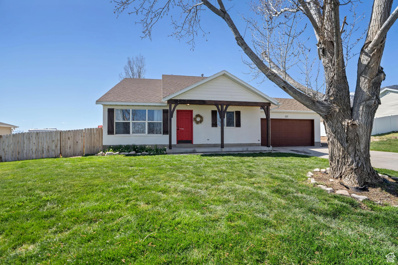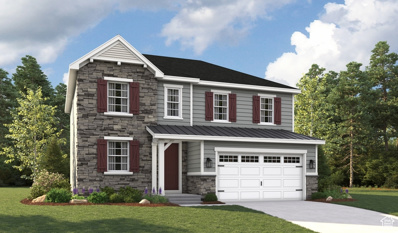Saratoga Springs Real EstateThe median home value in Saratoga Springs, UT is $395,000. This is higher than the county median home value of $361,100. The national median home value is $219,700. The average price of homes sold in Saratoga Springs, UT is $395,000. Approximately 81.04% of Saratoga Springs homes are owned, compared to 17.62% rented, while 1.34% are vacant. Saratoga Springs real estate listings include condos, townhomes, and single family homes for sale. Commercial properties are also available. If you see a property you’re interested in, contact a Saratoga Springs real estate agent to arrange a tour today! Saratoga Springs, Utah has a population of 25,671. Saratoga Springs is more family-centric than the surrounding county with 68.21% of the households containing married families with children. The county average for households married with children is 52%. The median household income in Saratoga Springs, Utah is $88,804. The median household income for the surrounding county is $67,042 compared to the national median of $57,652. The median age of people living in Saratoga Springs is 21.4 years. Saratoga Springs WeatherThe average high temperature in July is 91 degrees, with an average low temperature in January of 16.9 degrees. The average rainfall is approximately 18.7 inches per year, with 30.9 inches of snow per year. Nearby Homes for Sale |

