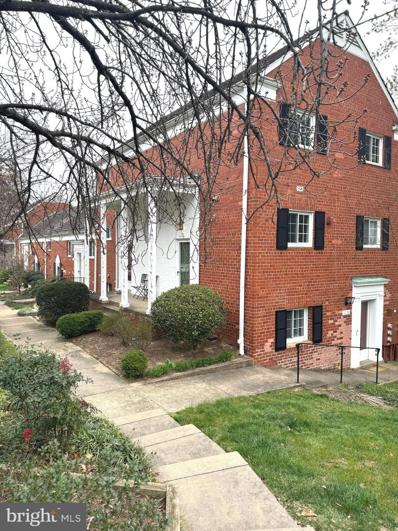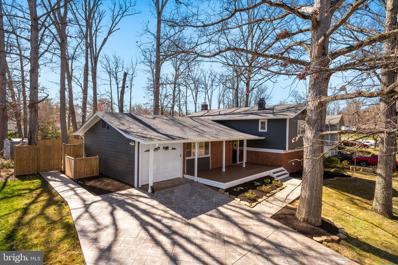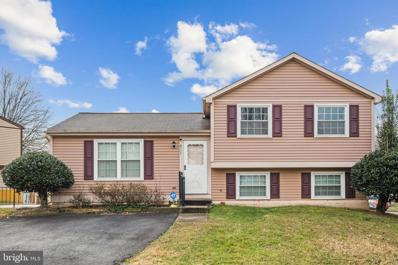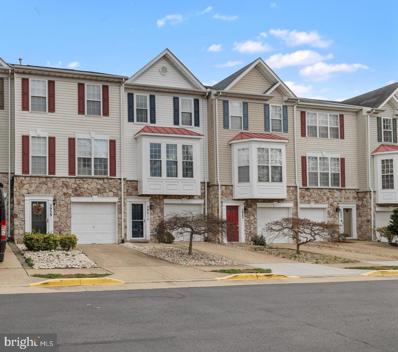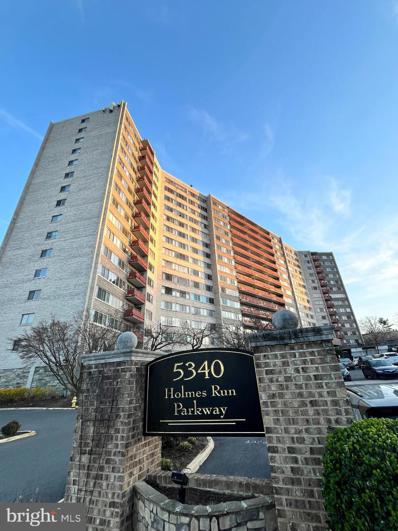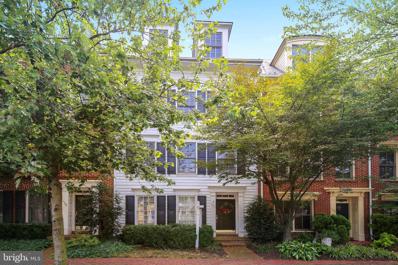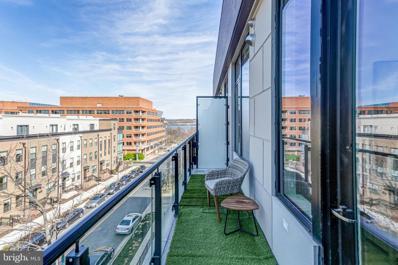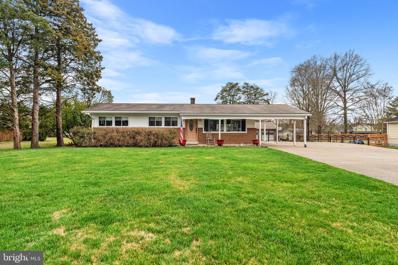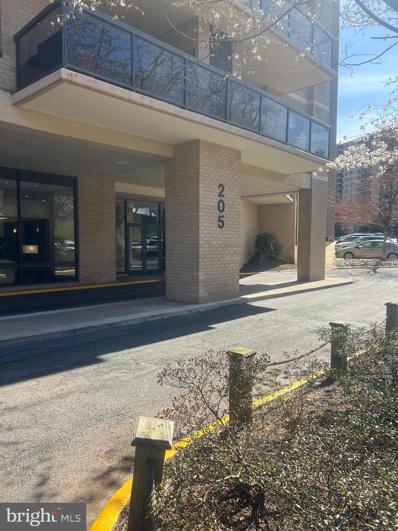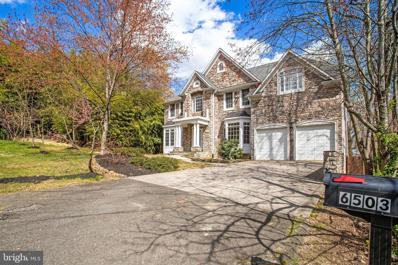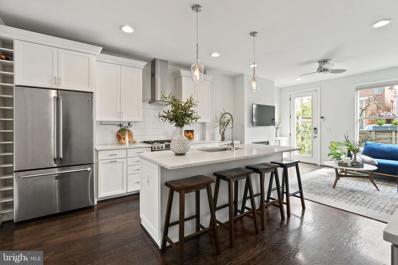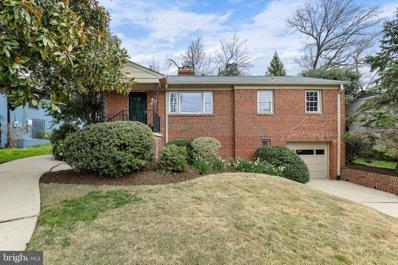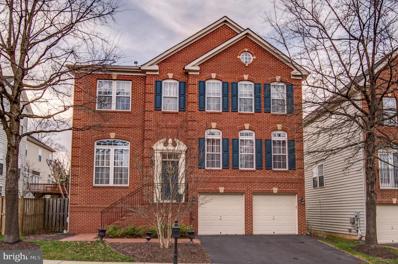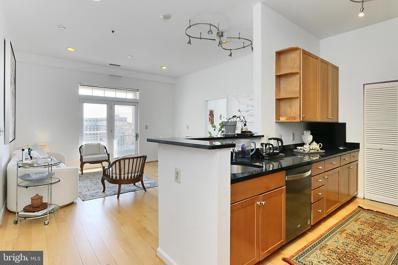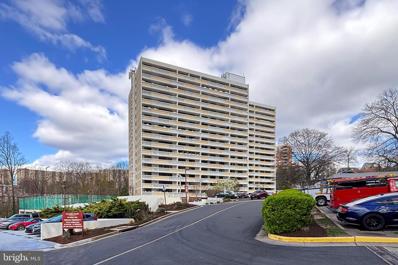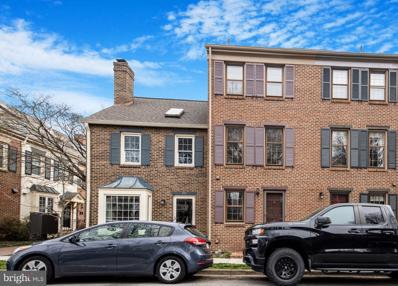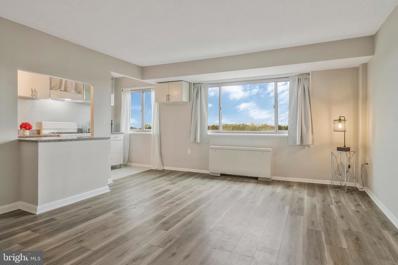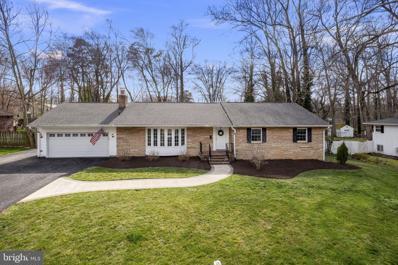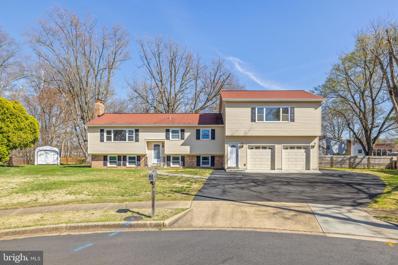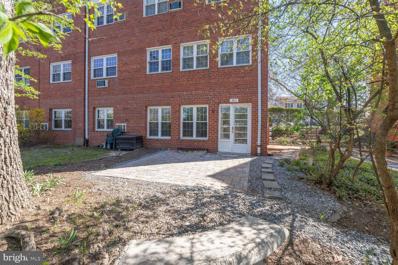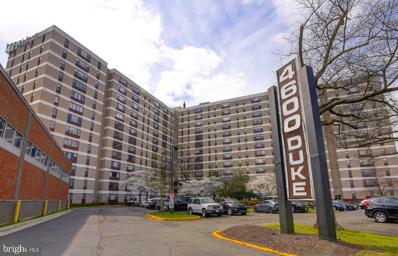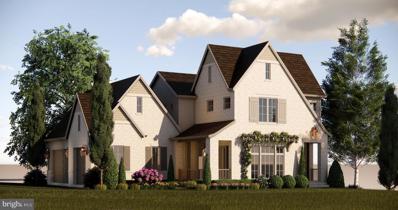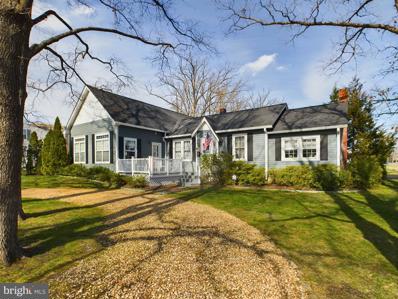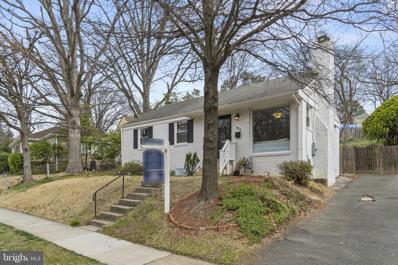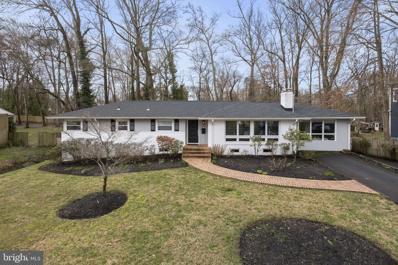Alexandria VA Homes for Sale
- Type:
- Single Family
- Sq.Ft.:
- 805
- Status:
- Active
- Beds:
- 1
- Year built:
- 1941
- Baths:
- 1.00
- MLS#:
- VAAX2032294
- Subdivision:
- Parkfairfax
ADDITIONAL INFORMATION
Well maintained classic!! One level living on hardwood floors. CENTRAL HEATING & AIR-CONDITIONING. Columned front porch, park at your door, stroll to Shirlington. Bus is 20 ft stroll. Pools, tennis, 132 acres to explore. Available to move-in early May.
- Type:
- Single Family
- Sq.Ft.:
- 2,117
- Status:
- Active
- Beds:
- 5
- Lot size:
- 0.24 Acres
- Year built:
- 1961
- Baths:
- 3.00
- MLS#:
- VAFX2170284
- Subdivision:
- Riverside Estates
ADDITIONAL INFORMATION
Truly spectacular property in highly desirable Riverside Estates. No expense was spared in totally remodeling and updating this special property. As you approach this home, the first feature to greet you is the expansive and welcoming front porch with "Trex" decking. The home's interior features an open concept enhanced by high ceilings and a 16ft glass wall of top quality thermal glass and "Pella" windows installed in 2022. Other features include custom kitchen designed to compliment the open floorplan including gas cooking, island with overhand for seating, desk area, pantry cabinets, and custom lighting. Other features include: gorgeous hardwood floors on main and upper level, custom lighting throughout, 4 bedrooms on upper level, 3 renovated full baths, finished walk out lower level featuring rec room with fireplace, bedroom, sliding glass door at grade to patio, and laundry room. Low maintenance exterior features Hardi-plank siding, vinyl trim, and "Trex" decking. The back yard is enhanced by professional landscaping, privacy fence, and storage shed. More than ample parking provided by garage and stamped concrete driveway. Major updates include: roof (2024), decking (front 2023/back 2022), Fence by "Long Fence" (2022), Stamped concrete driveway and walk (2022), "LG" washer/dryer (2022), "Pella" windows (2022), "Hardi" siding (2022), remote controlled blinds on main level (2022), darkening shades in upper level (2022). If you're looking for a home in true "move in" condition, look no further. This is the one!
- Type:
- Single Family
- Sq.Ft.:
- 1,460
- Status:
- Active
- Beds:
- 3
- Lot size:
- 0.13 Acres
- Year built:
- 1981
- Baths:
- 2.00
- MLS#:
- VAFX2170536
- Subdivision:
- Brosar Village
ADDITIONAL INFORMATION
Located on quiet street next to Little Hunting Creek Park yet close to 495, Belvoir, major shopping and restaurants on Route 1. Nice corner lot with hardwood floors on main level. Newer gas stove and frig with icemaker (2019) in kitchen that opens to large deck in rear. New carpet upstairs in all bedrooms. Hall bath with newer tile surround and vanity. Huge finished lower level rec room with walk up stairs to back yard. HVAC replaced 2018, hot water heater replaced 2019. Vinyl replacement windows and trim wrap.
- Type:
- Single Family
- Sq.Ft.:
- 1,332
- Status:
- Active
- Beds:
- 3
- Lot size:
- 0.03 Acres
- Year built:
- 2000
- Baths:
- 4.00
- MLS#:
- VAFX2164934
- Subdivision:
- Kingstowne
ADDITIONAL INFORMATION
Nestled in the lively heart of Kingstowne, this enchanting three-level stone front townhouse marries luxury with cozy living. The welcoming foyer on the entry level ushers you into a tastefully appointed family room, featuring a warm gas fireplace and offering direct access to a fenced yard with patioâperfect for private outdoor enjoyment or hosting gatherings. The main level offers an open-plan living and dining area awaits, awash with natural light, crafting the perfect ambiance for both entertaining and everyday living. The kitchen is a culinary enthusiast's dream, replete with extensive cabinetry, a handy pantry, and a breakfast bar and area for all to gather around the table. The kitchen opens up to the deck, inviting serene mornings or tranquil evenings outdoors. The upper level is thoughtfully designed with your comfort in mind, housing three bedrooms. The primary bedroom is spaciously welcoming, offering a peaceful retreat at dayâs end. Meanwhile, the two additional bedrooms, are imbued with charm and warmth, making them perfect for family, guests, or a home office. The luxurious primary bath, complete with a jet Jacuzzi tub, promises relaxation, while a full hall bath caters to the other bedrooms, ensuring convenience and privacy. The upper level also boasts the practical addition of laundry facilities, adding to the home's overall functionality. This residence is situated in the coveted Kingstowne area, mere moments from an array of dining and shopping options. With easy access to major highways and quick metro access, it combines suburban calm with the convenience of urban living. This isn't just a house; it's a home waiting to be filled with new memories, offering a unique blend of sophistication, warmth, and convenience. Seize the opportunity to make this captivating Kingstowne gem your own.
- Type:
- Single Family
- Sq.Ft.:
- 849
- Status:
- Active
- Beds:
- 1
- Year built:
- 1967
- Baths:
- 1.00
- MLS#:
- VAAX2032278
- Subdivision:
- Pavilion On The Park
ADDITIONAL INFORMATION
Awaiting you is the newly renovated spacious one bedroom condo located in the beautiful, sought after Pavilion on the Park community, with an amazing view from the 14th floor, close to shopping, food, and major roads such as 395, Duke st, Van Dorn st. Minutes to the new Landmark development. Short drive to Arlington, Crystal city, DC, Tyson's corner, and old town. Steps from parks and trails. Residents access to fitness center, laundry, swimming pool, grill area, and ample parking. Condo fee includes all utilities (except for cable/ internet) and on-site management. Renovations just completed include full unit wood-looking luxury LPV floor, all new paint, new light fixtures, professionally refinished kitchen cabinets with new knobs, granite kitchen countertop, new kitchen sink, new luxury kitchen faucet, new stove, new fridge, professionally refinished bath tub and tiles, new faucet and mirror. very generous sized bedroom with a walk-in closet. large living room with a closet near the entrance, separate dining area next to the window. Come and view it before it's gone!
$1,150,000
1110 Duke Street Alexandria, VA 22314
- Type:
- Single Family
- Sq.Ft.:
- 2,315
- Status:
- Active
- Beds:
- 3
- Lot size:
- 0.03 Acres
- Year built:
- 1998
- Baths:
- 4.00
- MLS#:
- VAAX2032010
- Subdivision:
- Old Town Village
ADDITIONAL INFORMATION
Gorgeous 4-level 3BR/3.5BA townhouse with attached two-car garage located in the heart of Old Town, Alexandria. Approximately 2,300 sq. ft. of living area on four levels including: vaulted ceilings, ceramic tile baths, recessed lighting and elegant moldings throughout. Foyer entrance with diagonally-laid ceramic tile flooring and adjacent office/study with neutral carpet; living room with custom built-in shelving flanking fireplace and separate dining area both with hardwood flooring; kitchen with hardwood flooring, white cabinets, Corian countertops, GE and Jenn-Aire appliances, breakfast bar and pantry; breakfast area with French door to rear deck and hardwood flooring; powder room with ceramic tile flooring and pedestal sink; master bedroom suite features a vaulted ceiling, walk-in closet, and designer ceramic tiled Super bath with corner soaking tub, separate walk-in shower, and his and hers vanities; additional second bedroom on this level with a walk-in closet, full ceramic tile hall bath and upper level laundry area; BONUS fourth level en-suite bedroom with vaulted ceiling, dormer windows, walk-in closet, and ceramic tile full bath. Community amenities include a clubhouse, party room, fitness center, picnic area and pool. Only blocks away from everything Old Town Village has to offer including the King Street Metro station, Whole foods, shopping and restaurants.
- Type:
- Single Family
- Sq.Ft.:
- 908
- Status:
- Active
- Beds:
- 2
- Year built:
- 2022
- Baths:
- 2.00
- MLS#:
- VAAX2031422
- Subdivision:
- Old Town
ADDITIONAL INFORMATION
Discover your new home at 801 N. Fairfax Street #411, in the heart of Old Town's thriving Arts District. This two-bedroom, two-bath luxury condo offers modern design and convenience in one of the city's most sought-after neighborhoods. Featuring an open-concept design that flawlessly integrates the living, dining, and kitchen spaces. The kitchen itself is equipped with sleek Europa white cabinetry for your storage needs, a large center island with space for seating, stunning quartz countertops for meal prep, and state-of-the-art Bosch stainless steel appliances that promise to inspire any culinary enthusiast. The elegance of 7-inch plank flooring stretches beneath your feet, perfectly accenting the majestic 12-foot ceilings above, creating an environment that feels both expansive and inviting. An abundance of natural light floods in through expansive windows, highlighting the unit's aesthetic appeal. It is complemented by a private balcony (with views of the Potomac River!) for outdoor enjoyment. The primary bedroom includes a luxurious en-suite bathroom with a double sink vanity and spa-like shower and a spacious walk-in closet featuring custom shelving and cabinetry. The building's amenities are nothing short of spectacular. Imagine enjoying sweeping views from the rooftop deck, which features a grilling area, lounge seating, and inviting fire pits, ideal for hosting gatherings. The clubroom and outdoor communal spaces serve as extensions of your home, offering serene spots to unwind and mingle with fellow residents. A designated storage unit within the building (on the same floor!) also addresses your extra storage needs. Situated right in the center of Old Town's dining and shopping scene, you'll have everything you need just moments away. It is within steps of Trader Joe's, the Braddock Road Metro Station, and King Street, with all it has to offer! Plus, it's super close to Reagan National Airport. Outdoor enthusiasts will appreciate the proximity to the Mount Vernon Trail.
- Type:
- Single Family
- Sq.Ft.:
- 1,630
- Status:
- Active
- Beds:
- 3
- Lot size:
- 0.5 Acres
- Year built:
- 1958
- Baths:
- 3.00
- MLS#:
- VAFX2169922
- Subdivision:
- Colonial Farms
ADDITIONAL INFORMATION
This is an incredible and rare opportunity to own a one-of-a-kind property in Mount Vernon. This meticulously maintained home is a must-see property. The main level features hardwood flooring, crown molding, and a vaulted ceiling in the living and dining room. The two full baths have been beautifully updated. The basement offers plenty of flexibility with a bonus room and plenty of storage space. You will love entertaining in the expansive backyard with a large brick patio and will be proud to show off the pristine, professionally maintained lawn. The detached garage is absolutely spectacular and is a car enthusiastsâ dream. It features high ceilings, fireproof insulation, bright LED lighting, AC/heating, and polyurea flooring. It is perfect for additional vehicles, boats, a converted workout space, art studio, workshop, or anything else you can imagine. The spacious concrete and gravel driveway can accommodate up to 15 cars, so your guests will have ample parking. Excellent location. Minutes to Fort Belvoir and George Washingtonâs Estate, with easy access to major commuting routes, parks, and shopping.
- Type:
- Single Family
- Sq.Ft.:
- 1,064
- Status:
- Active
- Beds:
- 2
- Year built:
- 1975
- Baths:
- 2.00
- MLS#:
- VAAX2032202
- Subdivision:
- Watergate At Landmark
ADDITIONAL INFORMATION
OPEN HOUSE!!!!! DO NOT MISS The opportunity to own this amazing condo. Welcome to Watergate at Landmark! This exclusive community offers a secure and luxurious living experience with a resort-style ambiance. Enjoy the convenience and ease of living in a gated community where everything is taken care of for you. The condo fee covers all your utility expenses, allowing you to relax and enjoy the amazing amenities that Watergate at Landmark has to offer. Dive into the indoor and outdoor pools, unwind in the hot tub Jacuzzis, and perfect your tennis skills on the outdoor courts. Challenge friends to a game of racquetball or basketball, or let your kids have a blast at the playground. Indulge in leisure activities at the billiards room, ping pong tables, or indoor/outdoor pickle-ball courts. Take a stroll through the beautiful gazebos and BBQ areas, or practice your swing in the golf practice room. Host unforgettable parties in the private party room, or engage in friendly card games in the card room. Catch up on your favorite shows in the cozy TV room, or take a refreshing jog or walk on the scenic trails. Relax and rejuvenate in the dry sauna, and conveniently shop for groceries at the onsite supermarket. With a free shuttle service to the Van Dorn Metro Station and nearby shopping areas, commuting is a breeze. Watergate at Landmark is strategically located just minutes away from major highways such as 395 and 495, making it easy to reach destinations like the Pentagon, Amazon HQ2, Ronald Reagan National Airport, Old Town Alexandria, National Landing, and Washington, D.C. Experience the epitome of convenient and luxurious living at Watergate at Landmark.
$1,650,000
6503 Blue Wing Drive Alexandria, VA 22307
- Type:
- Single Family
- Sq.Ft.:
- 5,946
- Status:
- Active
- Beds:
- 6
- Lot size:
- 0.23 Acres
- Year built:
- 2005
- Baths:
- 6.00
- MLS#:
- VAFX2169532
- Subdivision:
- Belle Haven Estates
ADDITIONAL INFORMATION
See this Wonderfully designed Bell Haven Estates custom home located in a cul-de sac community, close to amenities, minutes from Old Town Alexandria, a short drive from the heart of DC. This approximately 6000 SF, 6 Bed, 5 and 1/2 Bath stone front Colonial features a large private rear deck overlooking mature trees and thoughtfully planted privacy shrubs. Offered are both the original lot and an additional bonus parcel, totaling (0.23+0.16=0.39)acres. The elegant entrance hall flows to formal rooms with exquisite moldings and trim, hardwood floors. The open and light-filled floor plan makes this home ideal for entertaining and everyday living. For the joy of cooking, family, and friends, the Gourmet kitchen with an extra wide island displays a gorgeous granite countertop and custom cabinetry, a large pantry and stainless appliances. Warm yourself by the Spacious family roomâs fireplace, or enjoy the view out the bay windows. A wrought iron staircase leads up to large Master suite featuring a private sitting area, walk-in closets, and en-suite bathroom with a deluxe soaking tub, spa shower with dual heads and heated floors. Spacious secondary suites and 2 other bedrooms with ensuite bathrooms follow. The fully finished lower level walk-out boasts a wet bar, second large recreation with a media room, and lower-level guest bedroom with full bath. Windows look out onto the handsome flagstone patio and private, fenced backyard, a perfect setting for relaxing. Newly painted through-out. The location is unbeatable: Just minutes away from the the Green Dale Golf Course and the Belle Haven Marina, Old Town Alexandria, the Pentagon and Reagan National Airport. This charming home at 6503 Blue Wing Dr. has it allâconvenient access to everything includes the Mt. Vernon Recreation Center (5 minute walking distance), and the public library. This is a must see home and is sure to impress!
$1,850,000
212 S Patrick Street Alexandria, VA 22314
- Type:
- Single Family
- Sq.Ft.:
- 3,202
- Status:
- Active
- Beds:
- 4
- Lot size:
- 0.04 Acres
- Year built:
- 2016
- Baths:
- 4.00
- MLS#:
- VAAX2032138
- Subdivision:
- Old Town
ADDITIONAL INFORMATION
Smart, sexy, and environmentally friendly. It is an urban retreat with a small-town feel and is worthy of a luxe magazine spread. Instantly fall in love with the lifestyle 212 S. Patrick Street delivers. Start your day with a fresh cup of joe from Old Townâs iconic coffee shop, Misha's, on your short walk to work, Metro, or drop-offs to nearby schools. Leave your car in the two off-street parking spaces and stroll down King Street, perusing the shops on your way to happy hour or dinner at one of the city's many award-winning restaurants. If you prefer, you can also enjoy just staying home on your private patio or roof deck. Four finished levels, gleaming hardwood floors, oversized sound-reducing windows, and beautiful moldings throughout. An open-concept main living layout is a versatile space to make your own with 10-foot ceilings, a combination living/dining area, a sophisticated kitchen with designer finishes and all the bells and whistles, and an adjacent family room so you never miss a beat! Entire second-floor primary suite with walk-in closet (almost 12x8) and luxury spa-inspired bathroom with walk-in shower and double vanities. Top floor with two bedrooms, a full bath, and access to the rooftop deck offers excellent city views. A finished basement with 9-foot ceilings, a large rec room, a bedroom, and a full bath is perfect for guests and family to relax. This home has it all!
- Type:
- Single Family
- Sq.Ft.:
- 2,049
- Status:
- Active
- Beds:
- 3
- Lot size:
- 0.19 Acres
- Year built:
- 1954
- Baths:
- 4.00
- MLS#:
- VAAX2030702
- Subdivision:
- College Park
ADDITIONAL INFORMATION
This "as-is" house is being sold for the first time since it was built in 1954. Although it needs some updating, it has been well-maintained through the years and offers some unusual surprises including 3 nicely sized bedrooms on the main level, 2 with en-suite bathrooms, as well as a 3rd full bathroom for use by the remaining bedroom and guests. Freshly painted throughout with refinished hardwood floors. The original kitchen (complete with metal cabinets!) opens to a large eating area. The nice-sized living room has a wood burning fireplace and there is an additional room on the main floor that can serve as a den, office or formal dining room. The basement has a large family area (w/ fireplace), another full bath, the laundry room and 2 large storage areas. If you're looking for storage... this house has it. The basement also accesses the single car garage. Located on a quiet street with a large, fenced backyard, this house is an awesome opportunity for someone willing to make it their own. Easy walking distance to the new Douglas Macarthur Elementary school. Alexandria City High School and the Chinquapin Recreation Center (with gym, tennis, racquetball & pool), nature trail and park are also walkable. 1.6 miles to King St. Metro/VRE/AMTRAK and Old Town Alexandria.
- Type:
- Single Family
- Sq.Ft.:
- 4,544
- Status:
- Active
- Beds:
- 5
- Lot size:
- 0.11 Acres
- Year built:
- 2007
- Baths:
- 4.00
- MLS#:
- VAFX2168244
- Subdivision:
- Windsor Knoll
ADDITIONAL INFORMATION
The offer deadline is Monday, March 25th at 1 pm. Open House Sunday 1-4 pm This spectacular brick colonial-style home has 4 bedrooms, 3.5 bathrooms, a main-level office, a finished lower level with a guest suite, and a 2-car garage. It is located in the rarely available Windsor Knoll community. This is a well-appointed and meticulously maintained home with numerous desirable features. Here are some highlights about the home: Three-level extensions on the back provide extra living space. Main-level living has hardwood floors and 11-foot ceilings, creating a spacious and elegant atmosphere. Nine-foot ceilings on the upper and lower levels. It includes a library, perfect for a home office or study space. Gourmet kitchen with recently replaced stainless steel appliances, an island, and granite countertops. The morning room is open to the kitchen, and the family room is perfect for relaxed dining. Butler's pantry for convenient storage and serving in the dining room. A family room with a gas fireplace has a built-in speaker system seamlessly connected to the kitchen. Formal living room and separate dining room for entertaining. A huge primary suite with a sitting room, luxury bath, and large custom built-in closet offering a luxurious retreat. Upper-level laundry room for added convenience. Nine-foot ceilings on the upper and lower levels. The finished lower level offers a recreation room, an exercise room, a guest room with a full bathroom, and storage space, providing additional living space. Upper-level deck with stairs down to backyard for outdoor enjoyment. Two-zone HVAC system for efficient climate control Windsor Knoll is likely a peaceful, friendly community with tree-lined streets and well-maintained homes. Residents enjoy the convenience of suburban living with easy access to urban amenities. The neighborhood offers nearby parks or green spaces for recreation and relaxation. It is also near schools, shopping centers, restaurants, and other local attractions. Given its location in Alexandria, Windsor Knoll may provide relatively easy access to major transportation routes, including highways and public transit options, making it convenient for commuters to access employment centers in Alexandria, Tyson's, Arlington, and Washington, D.C.
- Type:
- Single Family
- Sq.Ft.:
- 1,085
- Status:
- Active
- Beds:
- 2
- Year built:
- 2006
- Baths:
- 2.00
- MLS#:
- VAAX2031914
- Subdivision:
- The Royalton
ADDITIONAL INFORMATION
MUST WEAR MASK IN HOME! Welcome to Unit #318 at The Royalton in Alexandria, Virginia! Nestled above Whole Foods Market and just blocks to the King Street Metro, this light-filled 2 bedroom, 2 bathroom condo invites you to experience legendary living in the heart of historic Old Town. An open floor plan, high ceilings, warm hardwood floors, recessed and designer lighting, and a private covered balcony are only some of the features that make this home so desirable. A neutral color palette and top-of-the-line kitchen and bath make it move-in ready and just waiting for you to call it your own! Hardwood floors welcome you home and flow past the open kitchen and into the sunny and inviting living room featuring a glass-paned door with transom granting access to the covered balcony that delivers panoramic viewsâseamlessly blending indoor and outdoor living. Back inside, the dining area offers the ideal spot for daily meals and is accented by contemporary track lighting adding a distinctly refined flair. The sparkling kitchen will please the enthusiastic chef with gleaming granite countertops, handcrafted cabinetry, and stainless steel appliances, including a gas range and built-in microwave. A peninsula counter provides an additional working surface, serves as a breakfast bar, and facilitates entertaining guests during meal preparation. Hardwoods continue into the gracious primary bedroom featuring a walk-in closet, room for a sitting area, and an en-suite bath highlighted by a dual-sink vanity topped in granite, chic lighting, and spa-toned tile flooring and tub/shower surround. Across the condo for the ultimate in privacy, an additional bedroom with access to a similarly fashioned full bath provides the versatile space to suit the needs of your lifestyle, while a laundry closet with full-sized machines, and a tandem garage space for 2 cars complete the comfort and luxury of this wonderful home. Top-of-the-line building amenities include an upscale lobby, courtyard common area, fitness center, library and media lounge, small residence community, and perfectly nestled above Whole Foods Market. Commuters will appreciate its central location to Duke Street, nearby King Street and Eisenhower Metro Stations. Enjoy the free trolley to the waterfront, restaurants, movies at 22 Hoffman AMC Town Center, Wegmans, diverse shopping, and all that Old Town has to offer at your fingertips. The picture of style and ease, your new home awaits at The Royalton! Royalton Rules: 2 pet limit and dogs are limited to 30 pounds, full grown. The condo assesses a move-in fee and available storage may be rented from the management office of 4x8 for $80 per month and 6x8 for $110 per month.
- Type:
- Single Family
- Sq.Ft.:
- 1,012
- Status:
- Active
- Beds:
- 1
- Year built:
- 1975
- Baths:
- 2.00
- MLS#:
- VAAX2032252
- Subdivision:
- Alexandria Knolls
ADDITIONAL INFORMATION
Welcome to Unit #210 at 6101 Edsall Road in Alexandria, Virginia! Nestled in the sought-after Alexandria Knolls West condominiums, this gorgeous 1 bedroom, 1 bath condo has been renovated with the modern luxuries home buyers seek. An open floor plan, spacious balcony, luxury vinyl plank flooring, on trend neutral paint, crown molding, contemporary lighting, updated kitchen and baths, and a plethora of building amenities are only some of the fine features that make this home so special, creating instant appeal. A welcoming foyer with warm hardwood-style flooring ushers you into the bright and spacious living area featuring a built-in electric fireplace with stone accents and a sliding glass door opening to the huge multi-area balcony overlooking the common area beyondâseamlessly blending indoor and outdoor entertaining or simple relaxation. Back inside, the dining area harbors a butler's pantry with glass-front cabinetry and bar-style seating that introduces the renovated kitchen where striking granite countertops and backsplash and handcrafted cabinetry serve as the backdrop for quality stainless steel appliances including a ceramic top range and French door refrigerator. A versatile den, combined with a powder room updated to perfection, can serve as a home office, guest bedroom, or whatever your lifestyle demands. Fine craftsmanship continues into the primary bedroom featuring a built-in planning center, generous closet space, and a private entry to the balcony. The en-suite bath boasts a furniture-style vanity topped in granite, chic fixtures, a glass-enclosed ultra shower, and spa-toned designer tile and surroundâthe finest in personal pampering! For the ultimate convenience, a modern wash-tower of full-sized machines and an assigned parking space complete the comfort and luxury of this spectacular home. Fabulous building amenities include an upscale lobby, concierge, outdoor pool, hot tub, tennis court, fitness center, sauna, party room, community center, and 24-hour security. This lovely home is centrally located to every commuting corridor and everything that Alexandria has to offer with loads of shopping, dining, and entertainment options in every direction; while outdoor enthusiasts will appreciate nearby Bren Mar and Ben Brenman Parks with endless nature-centered activitiesâthere's something here for everyone. The picture of style and ease your new home awaits. Welcome home!
- Type:
- Single Family
- Sq.Ft.:
- 1,762
- Status:
- Active
- Beds:
- 2
- Lot size:
- 0.02 Acres
- Year built:
- 1985
- Baths:
- 3.00
- MLS#:
- VAAX2032026
- Subdivision:
- Nethergate
ADDITIONAL INFORMATION
Historic charm meets urban living in the heart of North Old Town Alexandria. Located in the sought-after Nethergate community, this 4-level all brick townhome offers a blend of comfort and convenience with timeless architectural details, classic finishes, and high ceilings. The main level features a spacious living area filled with natural light streaming through large windows and French doors, a sunny office, and wood-burning fireplace, creating a warm and inviting ambiance. The second level boasts a very large, open kitchen with breakfast nook, separate dining room, and fireplace. On the top level you will find two generously sized bedrooms, including a primary bedroom en-suite. Relax in the second family room in the lower level. This level also includes the third fireplace, large closet, plenty of storage areas, laundry, a unique workshop area under the stairs, and rough-in to add an additional full bathroom. Enjoy living in Old Town Alexandria with a Walking Score® of 79. Just blocks from the Riverfront, King Street, shopping, dining, entertainment, and Farmer's Markets. Mount Vernon bike trail is across the street. Nearby is the Potomac River with numerous waterfront amenities, beautiful historic sites, and parklands to enjoy. Easy access to GW Parkway, major commuter routes, less than .5 miles to Braddock Road Metro; 3.5 miles to Ronald Reagan Washington National Airport. Two parking passes for resident the parking lot included. Ample street parking for guests. Nethergate community HOA includes Common Area Maintenance, Lawn Maintenance, Parking Fee, Sewer, Snow Removal, Trash, Water, and professional off-site management. Schedule your private tour today!
- Type:
- Single Family
- Sq.Ft.:
- 475
- Status:
- Active
- Beds:
- n/a
- Year built:
- 1965
- Baths:
- 1.00
- MLS#:
- VAAX2032080
- Subdivision:
- Park Place
ADDITIONAL INFORMATION
Welcome to this well-managed, pet friendly condominium with a condo fee that includes all utilities. Step inside and be greeted by a freshly painted interior, accentuating the luxury vinyl plank floors that are in excellent condition. The kitchen boasts granite countertops, newer cabinets, and all appliances are in perfect working order. A huge walk-in closet provides ample storage space, ensuring a clutter-free living environment. The building offers an array of community amenities, including a 24/7 concierge desk, pool, exercise room, picnic area, bike storage, and even a book swap. For pet owners, the building features 4 dog stations located around the premises, catering to the needs of furry companions. Convenience is at your doorstep, with shopping centers, grocery stores, cafes, restaurants, and gas stations all within easy reach. Additionally, this prime location is near the new Amazon HQ, National Airport, and Crystal City, making it an excellent choice for those seeking proximity to key employment and transportation hubs. The building itself features a bright, newly renovated lobby and hallways, adding a touch of modernity to the living experience. Don't miss the opportunity to own or invest in this contemporary gem, offering a seamless blend of style and practicality in a highly sought-after location. Schedule a showing today and experience the modern sophistication of this Alexandria condo.
- Type:
- Single Family
- Sq.Ft.:
- 2,771
- Status:
- Active
- Beds:
- 5
- Lot size:
- 0.54 Acres
- Year built:
- 1961
- Baths:
- 3.00
- MLS#:
- VAFX2167666
- Subdivision:
- Yacht Haven Estates
ADDITIONAL INFORMATION
If you've been looking for a spacious home with all the major rooms including primary suite on the main level then look no further, this is it! Substantially updated large rambler with many special features including: newer roof, newer windows, newer HVAC including smart thermostats, newer electric panel with surge protector, new carpet, new large storage shed, and recently upgraded attic insulation. The updated kitchen features bright white cabinetry and new appliances. The home also features a finished walk out lower level with large rec room, 2 bedrooms, 1 bath, and large storage room ideal for home gym, craft room, etc. More than ample parking provided by oversized 2 car garage and recently expanded driveway. Ideal for boat, trailer, or RV parking. Extensive hardscaping including entertainers dream back patios with built in fire pit overlooking a fully fenced over half acre flat yard. Short walk to Mount Vernon Yacht Club, Grist Mill Park, and Mount Vernon Estate. Convenient to Fort Belvoir, Old Town Alexandria, and all Washington DC has to offer!
$849,900
7501 Lund Court Alexandria, VA 22315
- Type:
- Single Family
- Sq.Ft.:
- 1,834
- Status:
- Active
- Beds:
- 6
- Lot size:
- 0.31 Acres
- Year built:
- 1966
- Baths:
- 3.00
- MLS#:
- VAFX2167524
- Subdivision:
- Hayfield Farm
ADDITIONAL INFORMATION
This beautiful 6 Bedroom, 3 Bath Home is Situated on a Wonderful .31 Acre Cul-De-Sac Lot. It features an In-Law Suite w/ bedroom, bath and a huge bonus room that could be a 6th bedroom, office or studio. Addition has exterior and interior access. The main level offers hardwood floors, new paint, new carpet, jetted bathtub, chair rail and crown molding. The kitchen features a large island, breakfast bar, all brand new-granite countertops, faucet and garbage disposal. The living room overlooks the foyer and has a wood burning fireplace. There is a sliding door off the dining room that leads to a deck that is perfect for grilling. The finished lower level offers a large family room w/ brick fireplace, 2 bedrooms, full bath w/ heated travertine floors, workshop/storage/laundry room w/ linen tub, plenty of windows and walks out to a fantastic backyard with Storage Shed. Other New Updates Include-Hot Water Heater, Two Flue Liners and Two Chimney Caps. Newer 6" Gutters w/ Leafguards & Downspouts. There is an oversized two-car garage and plenty of parking in the extended driveway. The exterior features vinyl siding w/ a brick skirt. Minutes to Commuter Lot/Bus Stop/Commuter Rail Station/Metro/Subway. *Note-Square Footage is inaccurate.
- Type:
- Single Family
- Sq.Ft.:
- 900
- Status:
- Active
- Beds:
- 2
- Year built:
- 1941
- Baths:
- 1.00
- MLS#:
- VAAX2031432
- Subdivision:
- Parkfairfax
ADDITIONAL INFORMATION
***$10,000 REDUCTION!***Impressive END UNIT 2 bedroom, 1 bathroom ParkFairfax condo with plentiful updates and outdoor entertainment space! Private side entrance without traffic noise, overlooking your own private patio and a nature garden! Updates all over in this one, including 2023 kitchen remodel to include granite countertops, updated kitchen flooring, new tile backsplash, and new refrigerator. New patio installed in 2023, which is perfect for entertaining or enjoying a morning cup of coffee while taking in your view of nature and trees. Perfect for gardeners to create your own private oasis! Fresh paint in the entire unit in 2024. You will love the parquet flooring & sun filled spaces throughout! This owner has also replaced windows, the baseboard heating units, and all AC units. Laundry is also included in the home with new units installed in 2019! Custom Elfa storage systems installed in primary bedroom closets and plentiful pantry storage in dining area. 2 large bedrooms with ample closet space, and updated bathroom flooring and beautiful travertine tile shower. You will love the serene, nature-like setting around this home, while enjoying the convenience of ample street parking and plentiful nearby entertainment and shopping. Condo fees include water, gas and 6-days-a-week trash removal, along with outdoor maintenance, and access to three pools, tennis courts and fitness facility. Enjoy nearby Shirlington, Old Town, Del Ray & Bradlee Shopping Center. Easy commuting with quick access to I-395 quickly getting you to the Pentagon, Pentagon City, Crystal City, Amazon HQ2 and DC!
- Type:
- Single Family
- Sq.Ft.:
- 1,105
- Status:
- Active
- Beds:
- 2
- Year built:
- 1967
- Baths:
- 1.00
- MLS#:
- VAAX2032132
- Subdivision:
- Forty Six Hundred
ADDITIONAL INFORMATION
Renovated 2BR/1BA Condo w/ Sweeping View of Holmes Run & the West End Skyline! Washer/dryer in unit! Kitchen w/ cherry cabs, granite, SS appliances, bar; opens to living/dining. Gorgeous hardwoods. Awesome renovated luxury BA w/ nice tilework & quality fixtures. 2 Walk-In Closets & bonus storage space (#363). Upgraded HVAC & windows. Condo fee incl Utils! Great amenities incl Pool, game room, fitness center, party room, front desk. Metro/Dash Bus stop right in front. Across from Harris Teeter & many shopping/dining options. Blocks to Library, Ben Brenman Park walking/biking trails, Holmes Run trail, exciting future Inova Landmark development! Mins to Metro, Old Town, Mark Center, Pentagon, DC!
$3,449,000
1233 N Pickett Street Alexandria, VA 22304
- Type:
- Single Family
- Sq.Ft.:
- 6,189
- Status:
- Active
- Beds:
- 5
- Lot size:
- 0.53 Acres
- Baths:
- 6.00
- MLS#:
- VAAX2032208
- Subdivision:
- Seminary Hill
ADDITIONAL INFORMATION
To be built! Classic Cottages' custom home in Alexandria featuring a 3 car garage, 5 beds, 5.5 baths, screened porch, pool and spa on a half acre lot. Main level includes office, formal dining room, butler's pantry and front and side porches. Travel up to the second level via staircase with walls of windows to fill your home with natural light. Four bedrooms and 4 baths full baths on the bedroom level, with a primary bedroom featuring vaulted ceilings, luxurious bathroom and walk in closet. Walkout basement with exercise room featuring sauna, rec room, wet bar, laundry closet for all your pool towels. Exterior storage room for pool and spa supplies. Delivery early 2025 still time to customize!
- Type:
- Single Family
- Sq.Ft.:
- 2,948
- Status:
- Active
- Beds:
- 5
- Lot size:
- 0.36 Acres
- Year built:
- 1934
- Baths:
- 4.00
- MLS#:
- VAAX2032086
- Subdivision:
- Washington Forest
ADDITIONAL INFORMATION
Experience the unique charm of this exceptional property, where historic character meets contemporary comfort. This meticulously crafted home seamlessly blends a quaint 1934 gingerbread house with a stunning two-story custom-built addition completed in 2005, offering the perfect marriage of old-world charm and modern convenience. Comprising a total of five bedrooms and 3.5 baths, with the potential to easily convert to seven bedrooms and four full bathrooms, this residence offers versatility to suit your needs. A strategically placed door on the upper level allows for the creation of a private rental space, providing additional income opportunities or expanded living options. Step inside to discover a thoughtfully designed layout on the first floor, featuring a cozy bedroom/den complete with a working fireplace, alongside a generously sized bedroom boasting ample closet and storage space. A convenient dual door full bathroom connects the two bedrooms, ensuring privacy and functionality. The heart of the home lies in the expansive kitchen, equipped with updated appliances, tall and elegant cabinetry, and convenient drawer storage for your culinary essentials. Prepare meals with ease using the gas stove top and dual electric ovens, including a self-cleaning feature for effortless maintenance. Outside, the enchanting landscape beckons with lush trees, vibrant bushes, and fragrant flowers, accompanied by a custom-built waterfall with a pond, next to a beautiful gazebo. Two inviting porchesâone at the front for serene relaxation and another at the back for lively gatheringsâcomplete this outdoor oasis, perfect for enjoying BBQs and outdoor festivities. Gorgeous and durable charcoal black architectural shingle roof was replaced in 2023. With a plethora of updates and modern amenities throughout, this home is an absolute must-see for those seeking a harmonious blend of historic charm and contemporary living. Motivated Sellers!
- Type:
- Single Family
- Sq.Ft.:
- 1,924
- Status:
- Active
- Beds:
- 4
- Lot size:
- 0.16 Acres
- Year built:
- 1950
- Baths:
- 2.00
- MLS#:
- VAAX2032020
- Subdivision:
- McKenzie Lewis Property
ADDITIONAL INFORMATION
Welcome to 3133 King Street! This beautiful home has been renovated and is ready for you to move in. Walk into the sun filled living and dining room with refinished hardwood floors and inviting fireplace that has a new, never been used chimney liner. Be the first to cook in and enjoy the BRAND-NEW kitchen. Featuring loads of new cabinets, Quartz countertops with tons of prep space, Black Stainless-steel appliances by LG, lighting, flooring, sink and faucet. The spacious bedrooms have hardwood floors, overhead lighting and custom blinds on the windows. The full bathroom has been refreshed with new paint and grout. Head downstairs through the kitchen that also has access to the rear yard. Enjoy the huge rec room with space for playing games, watching tv or even having a space for work. The legal bedroom and full bath addition were completed in 2020 and it really makes this home all the more desirable and functional. The basement also has a ton of storage in the utility room as well as the upstairs pull down attic that has flooring. Enjoy the beautiful, fenced in back yard with a patio and shed. Note worthy updates: Chimney Liner- 2017, Full Bath and Basement Bedroom addition - 2020, Water Heater 2020, Compressor-2022, Gutters & Guards -2023, Electrical Panel heavy up - 2019, Full Kitchen Reno- March 2024, Whole house painted - March 2024 With winding, tree-lined streets and classic architecture, this is one of Alexandria's most sought-after areas. Just under 1.5 miles to Braddock Road Metro, King Street Metro, and the bus stop less than a block away, your commute options are limitless. Across the street from Chinquapin Rec Center and Alexandria City High School. Experience the ease of city living as you're just minutes away from the historic charm of Old Town, with its cobblestone streets and waterfront views. Lena's, Grape & Bean, The Tasting Room are all within walking distance. Whole Foods and Trader Joe's are close by, as well as Solidcore, CVS and more. Conveniently located to Reagan National Airport (DCA), Pentagon and downtown DC. Welcome Home!
- Type:
- Single Family
- Sq.Ft.:
- 3,494
- Status:
- Active
- Beds:
- 6
- Lot size:
- 0.53 Acres
- Year built:
- 1958
- Baths:
- 3.00
- MLS#:
- VAFX2167674
- Subdivision:
- Yacht Haven Estates
ADDITIONAL INFORMATION
Attractive VA loan assumption available! (* VA eligibility required for assumption*) Rarely found contemporary styling in highly desirable Yacht Haven Estates Community! Impressive list of recent upgrades over the past few years including: roof, HVAC, full Kitchen renovation including sleek cabinets and appliances, main level half bath reno, lower level bath reno, gas logs installed, lighting, exterior and interior paint, lower level flooring, laundry room reno, and the list goes on! Convenient main level primary suite with perfect space for home office. Walk out lower level with multiple bedrooms ideal for in-law/au pair suite. Large room sizes, open floor plan, and tons of glass creates a light and bright ambiance throughout the home. 18ft x 16ft elevated deck and 34x26ft patio overlook expansive fenced and private rear grounds. Large storage shed and mulched play area too! Short walk to Mount Vernon Yacht Club, Grist Mill Park, and Mount Vernon Estate. Convenient to Fort Belvoir, Old Town Alexandria, and all Washington DC has to offer!
© BRIGHT, All Rights Reserved - The data relating to real estate for sale on this website appears in part through the BRIGHT Internet Data Exchange program, a voluntary cooperative exchange of property listing data between licensed real estate brokerage firms in which Xome Inc. participates, and is provided by BRIGHT through a licensing agreement. Some real estate firms do not participate in IDX and their listings do not appear on this website. Some properties listed with participating firms do not appear on this website at the request of the seller. The information provided by this website is for the personal, non-commercial use of consumers and may not be used for any purpose other than to identify prospective properties consumers may be interested in purchasing. Some properties which appear for sale on this website may no longer be available because they are under contract, have Closed or are no longer being offered for sale. Home sale information is not to be construed as an appraisal and may not be used as such for any purpose. BRIGHT MLS is a provider of home sale information and has compiled content from various sources. Some properties represented may not have actually sold due to reporting errors.
Alexandria Real Estate
The median home value in Alexandria, VA is $675,000. This is higher than the county median home value of $539,300. The national median home value is $219,700. The average price of homes sold in Alexandria, VA is $675,000. Approximately 39.18% of Alexandria homes are owned, compared to 51.78% rented, while 9.04% are vacant. Alexandria real estate listings include condos, townhomes, and single family homes for sale. Commercial properties are also available. If you see a property you’re interested in, contact a Alexandria real estate agent to arrange a tour today!
Alexandria, Virginia has a population of 154,710. Alexandria is less family-centric than the surrounding county with 32.97% of the households containing married families with children. The county average for households married with children is 32.97%.
The median household income in Alexandria, Virginia is $93,370. The median household income for the surrounding county is $93,370 compared to the national median of $57,652. The median age of people living in Alexandria is 36.4 years.
Alexandria Weather
The average high temperature in July is 88.4 degrees, with an average low temperature in January of 28.6 degrees. The average rainfall is approximately 43.1 inches per year, with 15.4 inches of snow per year.
