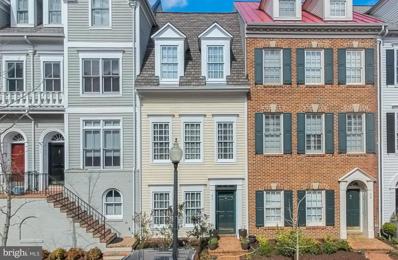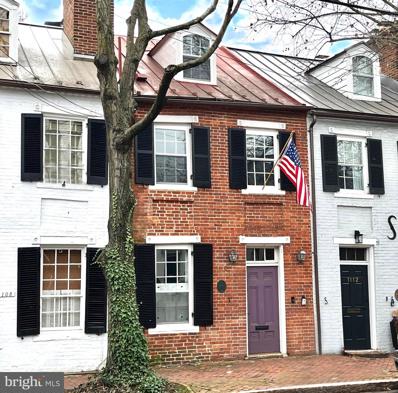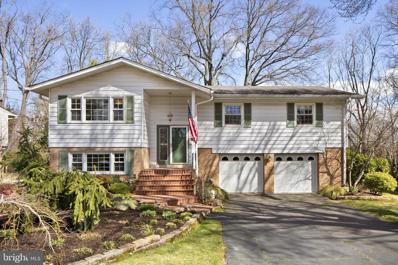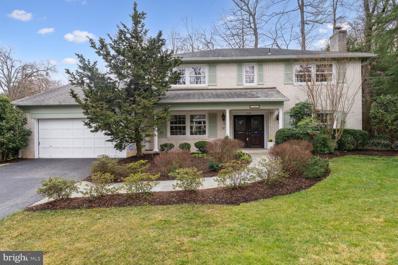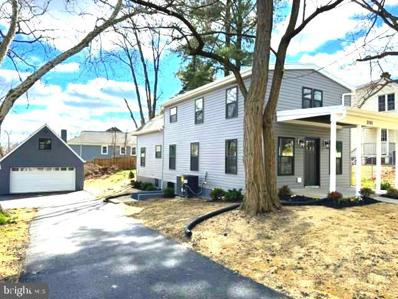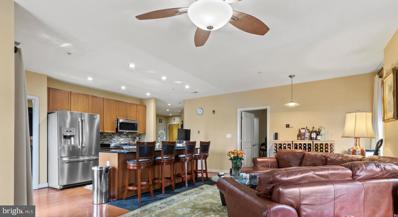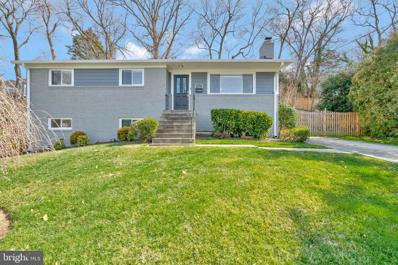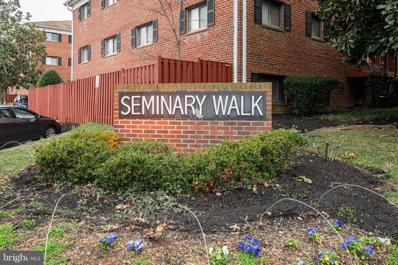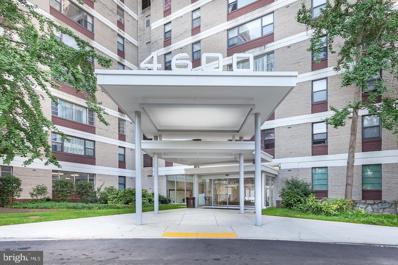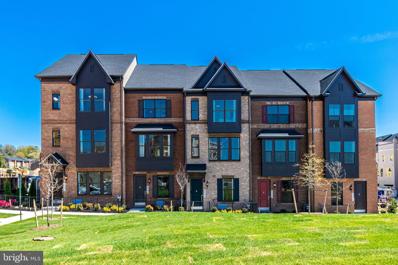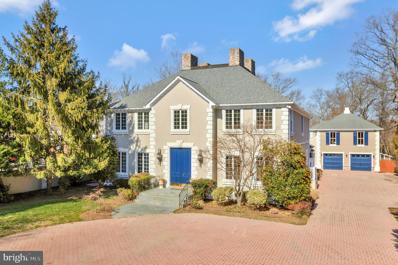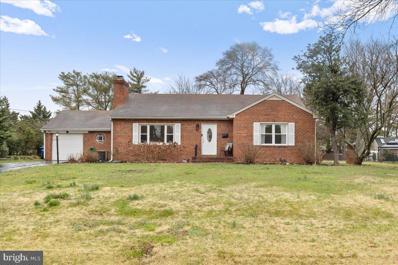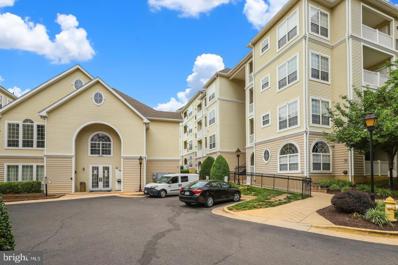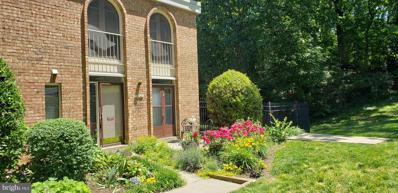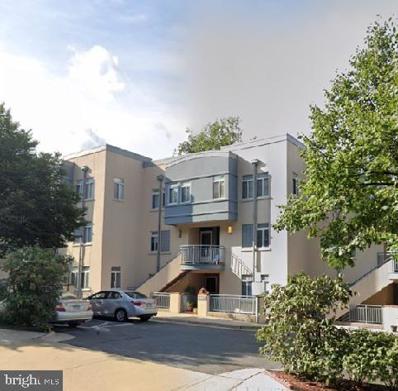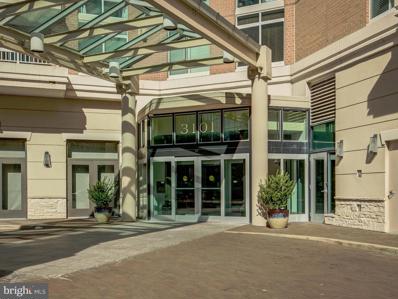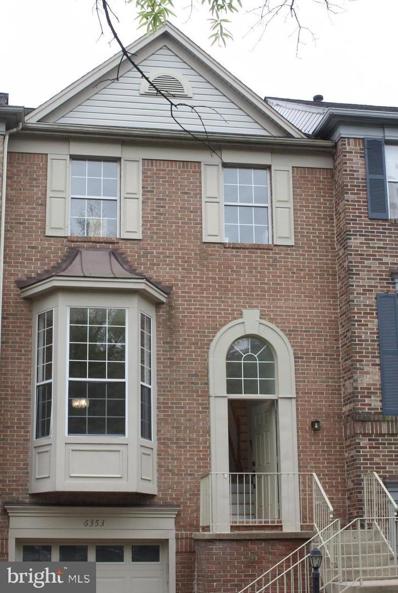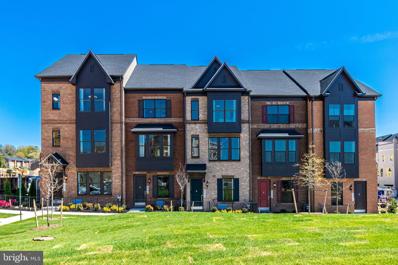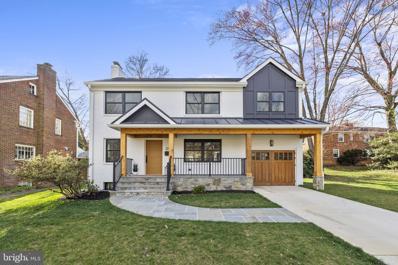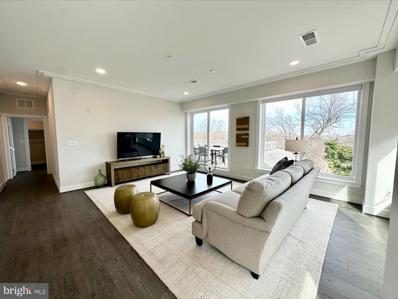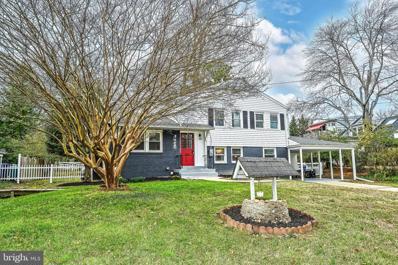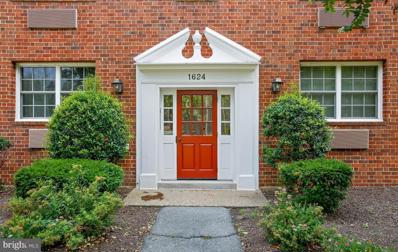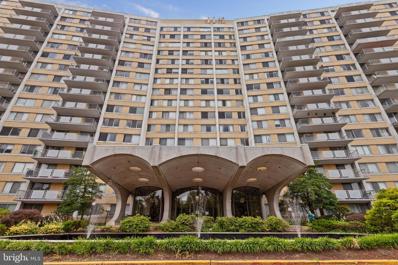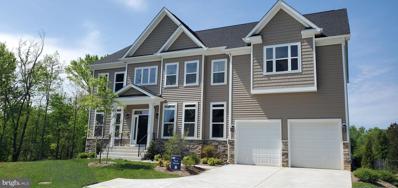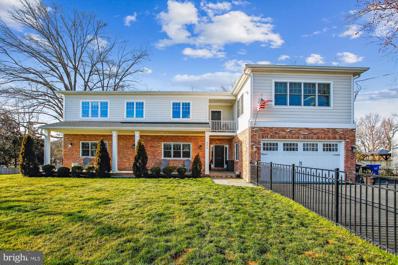Alexandria VA Homes for Sale
$1,250,000
31 Alexander Street Alexandria, VA 22314
- Type:
- Single Family
- Sq.Ft.:
- 1,488
- Status:
- Active
- Beds:
- 3
- Lot size:
- 0.02 Acres
- Year built:
- 1997
- Baths:
- 3.00
- MLS#:
- VAAX2031716
- Subdivision:
- Fords Landing
ADDITIONAL INFORMATION
Beautiful townhome in Old Town Alexandria's sought-after waterfront community, Ford's Landing!! Amazing location: Your front door is only 100 yards from the Potomac River & only 20 yards from Old Town bike / walking trails! This spacious Lee model townhouse boasts rich details, a beautiful updated kitchen with stainless steel appliances, a serene deck off of the kitchen, and wonderful built-ins and customizations throughout! -1 car garage, with tandem parking. Only minutes from everything: Potomac River, walking / biking paths, historic Old Town Alexandria & Mt. Vernon, Washington DC, & all major roadways. This amazing home epitomizes luxury right in the heart of Old Town Alexandria's Southeast quadrant. Welcome home to the perfect blend of elegance and convenience in this historic district waterfront community!
$1,490,000
1110 Prince Street Alexandria, VA 22314
- Type:
- Single Family
- Sq.Ft.:
- 1,810
- Status:
- Active
- Beds:
- 4
- Lot size:
- 0.03 Acres
- Year built:
- 1830
- Baths:
- 2.00
- MLS#:
- VAAX2031612
- Subdivision:
- Old Town Alexandria
ADDITIONAL INFORMATION
Located on Prince Street in the heart of Alexandriaâs Historic District and one block from King Street, this plaqued brick Federal Style townhouse is one of 4 homes built by Alexander Veitch in 1818. Fully renovated in 2017, with extensive additions by the current owner, the house blends historic charm along with modern conveniences and function. ⢠Three/Four bedrooms, Two full baths, ⢠Formal living and dining rooms with 9-foot ceilings and fireplaces on the main level; with built-in bookcases; crown, chair rail and picture-frame moldings; original paneling, chandeliers, and original wide-plank heart pine flooring ⢠Separate dining room has a French door leading to a mahogany deck overlooking the garden ⢠High-end kitchen features Thermador appliances, granite counters, and a heated floor with re-milled old heart pine planks â¢Restored, fully functioning windows throughout. Installed storm windows with screens on all windows 2021. ⢠Recessed lights in kitchen, baths, lower level and 3rd floor bedroom/office. ⢠Replaced all switches and outlets with upgraded versions 2021. ⢠Replaced lights in both bathrooms and dining room 2021. ⢠Added lights over all bookcases 2021. ⢠Installed sump pump on outside patio 2021. ⢠Five restored fireplaces; living room and lower-level family room are functional; other 3 only need new liners. ⢠9-foot ceilings on main level and second level; lower level was excavated to 8.5 feet. ⢠Current owner replaced A/C in 2021 with larger unit and increased number of vents in all rooms. Minisplit system added in basement 2021. Space Pak small duct air conditioning system; ceiling fan in primary bedroom. ⢠Gas furnace replaced 2021. Gas hydronic heating system features radiant floor heat in the basement, kitchen and baths; and hot water baseboard heat elsewhere with rapid hot water delivery through an efficient manifold system. ⢠Insulated attic ceiling, 2021. ⢠Outside of house repainted, 2022. ⢠Spacious storage shed added in 2022. Basement dug for high ceiling clearance. Bright lower level with French doors to the patio and garden; functioning wood burning fireplace with built-ins, large family room or guest room with recessed lights, ample storage, a full bath with original cast iron tub, utility room and a laundry room featuring front-loading Maytag washer/dryer and a laundry sink. ⢠Underpinnings for basement addition can support a 3-story build-out. ⢠Attic space restored, and ceiling raised to 7.5 feet; recessed lights, exposed beams, re-milled heart pine floors and lots of storage. This can be used as a bedroom or as a perfect home office area. ⢠All electricals and plumbing upgraded during renovation. ⢠Standing seam red metal roof replaced in 1990âs; painted in 2019. Rubber roof over basement addition under mahogany deck. ⢠Pre-wired for cable, conduits for speakers, etc. ⢠Alarm system. ⢠Modern baths with custom fixtures, ceramic tile and heated floors. ⢠Original boot scraper at the main entrance. ⢠Original 6-panel doors restored with rim-lock hardware; all other doors solid wood. ⢠Basement addition has deck above it off of dining room with metal railings and spiral staircase to lower-level brick patio. ⢠Garden area with brick stairs, appropriate fencing and brick path leading to alley. Established plantings including boxwoods and roses. ⢠High-end exterior light fixtures at front entry, on the deck and at the patio level. ⢠Metro accessible; one block from King Street shops and restaurants; short walk to waterfront and Carlyle Place, including Whole Foods and CVS. ⢠Previous owner was granted approval by the Board of Architectural Review to add parking off the alley. ⢠Floorplans can be found under Documents Section
- Type:
- Single Family
- Sq.Ft.:
- 2,490
- Status:
- Active
- Beds:
- 5
- Lot size:
- 0.26 Acres
- Year built:
- 1963
- Baths:
- 3.00
- MLS#:
- VAFX2164648
- Subdivision:
- Riverside Estates
ADDITIONAL INFORMATION
One of Riverside Estate's most popular models in a premier location on a truly stunning lot. The setting is put to maximum advantage by elevated custom deck. The home's floorplan allows for direct access to the deck to provide a tree top living experience overlooking fenced yard and surrounding wooded neighborhood. Other features include: Five bedrooms, four on main level, updated baths, gorgeous hardwood floors and upgraded trim detail including custom wood handrail, whole house generator, and replacement thermal windows. The kitchen features new quartz countertops and extensive recessed lighting. The finished lower level includes large family room, bedroom, and half bath. The oversize two car garage provides not only ample parking but also has an adjoining bonus room with many potential uses from gym to home office. Spacious home in premier location at great price add to the unique value!
- Type:
- Single Family
- Sq.Ft.:
- 2,536
- Status:
- Active
- Beds:
- 4
- Lot size:
- 0.29 Acres
- Year built:
- 1967
- Baths:
- 3.00
- MLS#:
- VAFX2162124
- Subdivision:
- Villamay
ADDITIONAL INFORMATION
This stunning home captures your attention from the moment you step inside. Natural light fills the home, casting a warm glow and offering picturesque views through the expansive windows. The meticulously landscaped grounds enhance the curb appeal, showcasing the owners' unwavering dedication to maintaining an impressive outdoor space. The main level welcomes you with a spacious living room featuring wood flooring, crown molding, a fireplace, and a charming exposed brick wall. A formal dining room adorned with crown and chair rail molding provides ample space for those large gatherings. The family room boasts a picture window, built-ins, and a cozy fireplace. Additionally, a convenient powder room and a generously sized laundry/mud room are located on this level. The upgraded table space kitchen overlooks the landscaped backyard and is equipped with ample oak cabinetry, a built-in wine rack, a desk area, and sleek black granite counters. The seamless flow from room to room and floor to floor creates an inviting environment. Access to the garage from the family room adds to the practical layout, while a delightful patio off the family room and kitchen provides a charming outdoor retreat. The upper level hosts 4 large bedrooms including an owner's suite with updated en suite bathroom featuring a shower. The updated hall bath offers a tub/shower combination. There is a stand-up height attic space on the upper level providing loads of storage space. The wall mounted TV in the family room, and the gas grill convey. A large two car garage completes the picture. This home is located only 2 miles from Old Town Alexandria.
- Type:
- Single Family
- Sq.Ft.:
- 2,494
- Status:
- Active
- Beds:
- 3
- Lot size:
- 0.24 Acres
- Year built:
- 1930
- Baths:
- 4.00
- MLS#:
- VAFX2165750
- Subdivision:
- Groveton Heights
ADDITIONAL INFORMATION
Gorgeous, Top To Bottom Renovation, Sited On A Spacious Fenced Corner Lot, Conveniently Located Close To Shopping With Easy Access To Major Commuter Routes. Practically Everything In This Beautiful Home Is New!!! Inside And Out!!! To Much To List!!! Also The Completely Updated 2 Level, 2 Car Detached Garage Includes An Electric Vehicle Outlet., And On The Upper Level Is An *Amazing Finished, And Conditioned Loft Space, Which Could Be Used For An Art Studio, Home Office, Game Room, etc... You Will Not Be Disappointed When Viewing This Must See Property!
- Type:
- Single Family
- Sq.Ft.:
- 1,263
- Status:
- Active
- Beds:
- 2
- Year built:
- 2005
- Baths:
- 2.00
- MLS#:
- VAAX2031832
- Subdivision:
- The Preston
ADDITIONAL INFORMATION
Welcome to your dream home in the heart of Alexandria, Virginia, where luxury meets convenience! This stunning 2-bedroom, 2-full bathroom condo with brand new HVAC boasts contemporary elegance and offers unparalleled access to urban amenities. One of the rarely available private balcony units providing the perfect place to unwind and soak in the vibrant atmosphere. Situated directly across the street from the fully equipped Potomac Yards shopping center, with a world-class new development by Monumental Sports & Entertainment in the works, you'll enjoy the thrill of live games and so much more right at your doorstep! As you step into this immaculate residence, you are greeted by an open-concept living space that seamlessly blends style and functionality. The spacious living room is bathed in natural light, creating a warm and inviting ambiance perfect for relaxation or hosting guests. Adorned with sleek hardwood floors and modern finishes throughout, every corner of this condo exudes sophistication. The gourmet kitchen is a culinary enthusiast's delight, featuring top-of-the-line stainless steel appliances, dark countertops, beautiful cabinetry, and a convenient breakfast bar for casual dining. Whether you're preparing a gourmet meal or enjoying your morning coffee, this kitchen is sure to inspire your inner chef. The two generously sized bedrooms offer serene retreats. The primary suite is a sanctuary of comfort boasting a large en-suite bathroom, and walk-in closet, with a window that frames picturesque views of the surrounding neighborhood. The second suite is perfect for a roommate, family member, or friend as it boasts it own en-suite with two doors for guests to share if needed. Additionally, a upgraded laundry area equipped with a large washer and dryer adds further convenience to your daily routine. As well as the covered parking garage with two dedicated spaces with elevator entry directly into The Preston. Moreover, the building includes rooftop access, a courtyard, an exercise room, party/game room, and additional storage on site. Located less than 5 minutes away from Ronald Regan Airport, Amazon Headquarters, I-495 / I-395. Six miles away from Capitol Hill, and walking distance from the bus stops, King Street Metro, and Braddock Metro Station. With its prime location, upscale amenities, and impeccable design, this condo offers a luxurious urban lifestyle that epitomizes the best of Alexandria living. Don't miss the opportunity to make this exquisite residence your new home!
- Type:
- Single Family
- Sq.Ft.:
- 1,220
- Status:
- Active
- Beds:
- 4
- Lot size:
- 0.24 Acres
- Year built:
- 1958
- Baths:
- 2.00
- MLS#:
- VAFX2167182
- Subdivision:
- Marl Pat
ADDITIONAL INFORMATION
This fully renovated 4BR/2BA mid-century rambler in Alexandria boasts modern amenities and updates throughout. Approximately 2400 sq. ft. on 2 finished levels. The main living level features refinished hardwood floors, a spacious open-concept living area with a gas fireplace, and a gourmet chef's kitchen with granite countertops, stainless steel appliances, and an island, along with three bedrooms and a gorgeous full bath. The finished walkout basement offers a large family room, another bedroom, plus an additional flex room for a home gym, office, or 5th bedroom, along with a second renovated full bath. Other improvements include updated windows, upgraded electric panel, along with new appliances, doors, and custom interior and exterior paint. Outside, the property features a fenced yard with updated landscaping, new gutters, facia and shingles, as well as repointed chimney and new caps. New windows and exterior lighting offers enhanced functionality and aesthetics. With its modern amenities and convenient location near Huntington Metro, this renovated rambler offers comfortable living in Alexandria.
- Type:
- Single Family
- Sq.Ft.:
- 969
- Status:
- Active
- Beds:
- 2
- Year built:
- 1959
- Baths:
- 1.00
- MLS#:
- VAAX2031748
- Subdivision:
- Seminary Walk
ADDITIONAL INFORMATION
Welcome to your charming oasis in the heart of Alexandria! This meticulously maintained 2-bedroom, 1-bathroom home offers a perfect blend of comfort, style, and convenience. As you step inside, you're greeted by a warm and inviting atmosphere highlighted by beautiful finishes and thoughtful details throughout. The open-concept living space boasts ample natural light, creating an airy and spacious feel. The well-appointed kitchen features modern utilities, including stainless steel appliances, granite countertops, and plenty of cabinet space, making meal preparation a delight. The two bedrooms offer cozy retreats, each providing a serene sanctuary to unwind after a long day. The bathroom is elegantly appointed with a sleek vanity and a tiled shower/tub combination. Outside, a private balcony offers the ideal spot for enjoying your morning coffee or soaking up the sun. Conveniently located, this home provides easy access to all that Alexandria has to offer, including shopping, dining, entertainment, and more. Plus, with a desirable price point of $365,000 and boasting 969 square feet of living space, this is an opportunity not to be missed! Don't miss your chance to own this stunning Alexandria gem. Schedule your showing today and experience the epitome of comfortable living!
- Type:
- Other
- Sq.Ft.:
- 1,094
- Status:
- Active
- Beds:
- 2
- Year built:
- 1967
- Baths:
- 1.00
- MLS#:
- VAAX2031536
- Subdivision:
- Forty Six Hundred
ADDITIONAL INFORMATION
Welcome to 4600 Duke Street in Alexandria. This two-bedroom, one bath condo is presently set up as an office. There are other commercial spaces located on the 3rd and 3th floor of 4600 Duke St. It can also be used as a residence. This pet friendly building has recently been renovated to include new lobby and hallways, new game room, and new swimming pool. A 24hr concierge front desk to make sure your package are kept safe and secured! There is also in house maintenance staff available for most common maintenance issues( with reasonable fees). Condo fees include ALL UTILTIES( electricity, gas, hot/cold water, heating/cooling, snow and trash removeable). Plenty of un-reserved parking in the lot. Convenient location next to shopping center and two groceries stores. Excellent commuter location just a few miles from I-394, I-495, the Pentagon, Amazon HQ and Old Town, Alexandria. A bus stop is located right out front of and throughout the Duke St. corridor with shuttle to Van Dorn/King Street Metros and Amtrak rail station. The Charles E. Beatley, Jr. Central Library is just up the street For those sport and nature lovers, the approx. 60-acre Ben Brenmnan Park with large pond, dog park, walking/cycling trails and athletic fields is right next door. The park is also home to the popular West End Farmers Market held on Sundays between May and October. 4600 is also close to future site of Inova Health System Mixed-Use Community and State-of-the-Art Medical Campus at Landmark. Excellent investment potential or a place to call home.!!
- Type:
- Single Family
- Sq.Ft.:
- 2,028
- Status:
- Active
- Beds:
- 4
- Lot size:
- 0.03 Acres
- Year built:
- 2024
- Baths:
- 4.00
- MLS#:
- VAFX2167116
- Subdivision:
- North Hill
ADDITIONAL INFORMATION
MOVE IN THIS SPRING! ****This beautiful townhome features a large two-car rear garage, additional bedroom and full bath with upgrade cabinets on the main level. Upper Level 1 includes a large gourmet kitchen with stainless steel appliances, upgrade cabinets, pantry, quartz countertops and oversized island with pendants above, great room and dining area. This main living area includes Luxury Vinyl Plank flooring. Upper Level 2 includes three bedrooms, bedroom level laundry, hall bath; and primary suite includes large walk-in closet and double vanity in bath again with upgrade cabinets and quartz countertop along with upgrade ceramic tile. *** North Hill is a community of contemporary new townhomes in Alexandria, VA. The sought-after location is 4 miles from Old Town Alexandria and 11 miles from DC adding to the appeal of this affordable new neighborhood, featuring a wide selection of townhome floorplans. Prices subject to change. Renderings are representative only and may show options.
$2,900,000
1500 Collingwood Road Alexandria, VA 22308
- Type:
- Single Family
- Sq.Ft.:
- 10,378
- Status:
- Active
- Beds:
- 6
- Lot size:
- 1.13 Acres
- Year built:
- 1995
- Baths:
- 8.00
- MLS#:
- VAFX2166948
- Subdivision:
- Collingwood
ADDITIONAL INFORMATION
Welcome to Collingwood Chateau - 1500 Collingwood Road â where luxury meets lifestyle! Prepare to be enchanted by this exceptional estate, a seamless blend of opulence and versatility. Picture yourself in the main house, a sprawling 7,500+ sq ft haven, connected flawlessly to an attached guesthouse, all nestled within a private 1.13-acre oasis (2 lots combined). The thoughtfully designed guest house offers over 2,200 square feet of living space, perfect for your extended family & friends. Your very own outdoor sanctuary awaits â a stunning pool, an inviting patio with an outdoor kitchen, oversized shed, and meticulously landscaped grounds create the perfect backdrop for relaxation and entertainment. This isn't just a home; it's a canvas for your unique lifestyle. Collingwood Château, located in sought-after Waynewood Elementary, was originally built in 1995 but underwent major renovations in 2010/ 2011. Most recently the sellers have painted the entire interior of the home, replastered the pool, added hardwood floors throughout the upper level, new exterior lighting, soft cleaned the stucco exterior, all HVACs (4 zone) were replaced within the last 6 years, roof on the main house was replaced 8 years ago. The gourmet kitchen is a chef's dream, and the state-of-the-art home/media theater is your personal escape into entertainment bliss. Privacy is paramount, with the entire property encased in privacy walls + a gated entry. With two bundled lots, oversized 2 car garage, and parking space for over a dozen vehicles, this residence is not just a property; it's a statement. As you enter the home, the grand foyer welcomes you with an impressive 20-foot ceiling. The main level offers the option of formal or informal living and dining rooms, an office, the convenience of potential space for a future elevator, three fireplaces for cozy ambiance, and leads you upstairs where you will find the luxurious primary suite with two walk-in closets, a dressing room and kitchenette. If you are a cook and dream of hosting holidays or enjoy entertaining guests this kitchen will exceed your expectations. The kitchen offers 3 sinks, two refrigerators (36 and 42 inch), 2 wall ovens, a 200 bottle wine cooler, 2 dishwashers and 2 dishwashing drawers, a warming drawer, an ice maker, a beverage fridge, a 42 inch double oven gas range with 6 burners and a griddle, an electric cook top, and wall oven. This home is designed for versatility and the expansive recreation room located above the garage is no exception. The room offers incredibly views of the home's entry and the space provides multiple options as a room for an in-home businesses, playroom, gym, craft room and beyond. Connected yet thoughtfully independent, the guest house offers a separate entry with direct access to the outdoor patio/pool and garage. This wing of the home includes its own laundry room, ample storage spaces, two bedrooms, two full bathrooms, a complete kitchen, and two distinct living spacesâoffering a harmonious blend of connection and privacy. Seller Financing is available at a below market interest rate!! Rate dependent on buyer qualifications. Don't miss the Matterport Tour, Floorplan and video.
- Type:
- Single Family
- Sq.Ft.:
- 1,706
- Status:
- Active
- Beds:
- 3
- Lot size:
- 0.5 Acres
- Year built:
- 1952
- Baths:
- 2.00
- MLS#:
- VAFX2166016
- Subdivision:
- Dowden Terrace
ADDITIONAL INFORMATION
An exciting opportunity awaits! Whether you renovate, expand, or rebuild, this single-level brick rambler on a generous half-acre lot is ready for your vision. Inside, discover gleaming hardwood floors, an expansive living room with a cozy fireplace, and a family room addition featuring abundant natural light from three sides, along with a convenient half bath. Outside, the fully fenced, landscaped yard offers lots of possibilities. Centrally positioned just minutes from I-395, this home is a mere 10-minute drive to iconic landmarks like the Pentagon and Washington Monument and conveniently close to shopping, hospitals, and more!
- Type:
- Single Family
- Sq.Ft.:
- 726
- Status:
- Active
- Beds:
- 1
- Year built:
- 2000
- Baths:
- 1.00
- MLS#:
- VAAX2031296
- Subdivision:
- Palazzo At Park Center
ADDITIONAL INFORMATION
Explore the charm of this conveniently located 1-bedroom, 1-bathroom condo, offering easy access to 495, 395, NOVA campus, Old Town, Pentagon City Mall, and DC. Positioned near a Metro bus stop and the King Street Metro, this residence prioritizes accessibility. Unwind in a cozy atmosphere complemented by new laminate floors throughout, adding a touch of modernity to the space. Move-in with ease, as the property has been recently painted and cleaned. The convenience of an in-unit washer and dryer enhances daily living. Enjoy the comfort of a newer water heater and HVAC system, with water included in the condo fee for added simplicity. Relax on the spacious balcony and appreciate the perks of a private parking spot, on-site pool, and gym. This condo offers not just a home, but a practical lifestyle. Schedule your visit today to discover the comfort and convenience this property has to offer.
- Type:
- Townhouse
- Sq.Ft.:
- 1,418
- Status:
- Active
- Beds:
- 3
- Year built:
- 1967
- Baths:
- 3.00
- MLS#:
- VAFX2161100
- Subdivision:
- Huntington Club
ADDITIONAL INFORMATION
New Kitchen appliances, New washer / Dryer ** This renovated end unit townhome, steps from Huntington Metro, ensures convenient commuting. Modern windows flood the space with light, creating an inviting atmosphere. The open floor plan seamlessly connects living and dining areas, with a chef's dream kitchen. In-unit washer/dryer eliminates laundromat trips. Upstairs, the primary bedroom offers a private half bath and walk-in closet, providing a serene retreat. A guest bedroom and an office complete the upper level. Enjoy the walk-out patio for morning coffee or summer BBQs. All utilities are included in the condo fee, covering maintenance, while one assigned parking space and visitor parking add convenience. Don't miss the chance to call this townhome yours. Schedule a showing today! Check out the video walk-thru on YouTube and the Virtual Tour for a 3D view.
- Type:
- Townhouse
- Sq.Ft.:
- 1,211
- Status:
- Active
- Beds:
- 3
- Year built:
- 1997
- Baths:
- 2.00
- MLS#:
- VAAX2031688
- Subdivision:
- Stevenson Court
ADDITIONAL INFORMATION
INVESTOR TOWNHOUSE **RENTED THROUGH FEBRUARY 2025 FOR OVER $3000 ** Great location for 3BR 2BA 2Lvl TH. This spacious, end unit, upper level townhouse offers a view of trees. Good room sizes. Nice floor plan with LR/DR & Kitchen and Balcony on main level. 3BR 2BA on upper level. Low condo fee, just $345/month. covers water & trash. Occupant pays electricity. Great location with Inova Hospital Center under construction just a few blocks away.
- Type:
- Single Family
- Sq.Ft.:
- 1,145
- Status:
- Active
- Beds:
- 2
- Year built:
- 2004
- Baths:
- 2.00
- MLS#:
- VAAX2031686
- Subdivision:
- Northampton
ADDITIONAL INFORMATION
your truly turnkey condo nestled in the amenity-rich Northampton Place. building situated in Alexandria City, VA offering you convenience, comfort, and luxury. Residence 917 will not disappoint. As you enter this 1145 sq. ft. home w/2 bedrooms & den & 2 full baths and. Upon entering you will find an office/den space that has a closet and a warm and inviting New paint palette. stainless-steel Kitchen-Aid appliances, a breakfast bar with granite countertops the living and dining areas together, and wood cabinetry. living space hosts a fireplace & sliding glass door out to an extra-large balcony that enjoys loads of natural light. The spacious bedrooms each enjoy their own pristine ensuite baths. The unit comes with 2 parking spaces # 138 &143 The building is pet friendly, Northampton Place itself has recently undergone renovations in 2020 and has tremendous amenities, including 24/7 lobby attendant, secure building features, a fitness center, with sauna & locker room, business center, party room, billiard room, outdoor picnic area, heated outdoor pool, fire pit and green space! The condo fee covers water, gas, trash, HVAC maintenance inspections per year.
- Type:
- Single Family
- Sq.Ft.:
- 1,934
- Status:
- Active
- Beds:
- 3
- Lot size:
- 0.04 Acres
- Year built:
- 1992
- Baths:
- 4.00
- MLS#:
- VAFX2164334
- Subdivision:
- Duke Street Station
ADDITIONAL INFORMATION
Fully Renovated townhome located in Fairfax County, New Roof *being installed* *****OPEN HOUSE********* SATURDAY APRIL 20 AND SUNDAY APRIL 21 2024 12PM-3PM********* This newly renovated and freshly painted townhome in Virginia is a gem waiting to be discovered. With hardwood floors and laminate in the basement, this home exudes elegance and comfort. The kitchen features new quartz countertops and a farm sink, while the foyer and upstairs bathrooms boast new marble floors, toilets quartz countertops, sinks, fixtures, tile, and lighting fixtures. What sets this property apart is its versatility. With county approval, the basement could easily be considered a 4th bedroom, adding value and flexibility to the home. This makes it not only a fantastic place to live but also a great rental investment opportunity. Conveniently located right off the 395 236 exit and only 2 exits away from 495, commuting is a breeze. Plus, being close to DC and the National Airport (just about 20 minutes away) adds to the convenience and accessibility of this location. Within walking distance to the expansive Lincolnia Park, residents can enjoy amenities such as a basketball court, nature trails, soccer field, and nearby bus stops. Additionally, the neighborhood offers easy access to the New Grandmart Grocery store, Landmark Plaza Shopping Center with Total Wine, various restaurants, shops, and even the Fairfield Inn & Suites by Marriott. Don't miss out on the chance to own this beautifully renovated townhome in a prime location with endless possibilities!
- Type:
- Single Family
- Sq.Ft.:
- 2,038
- Status:
- Active
- Beds:
- 4
- Lot size:
- 0.03 Acres
- Year built:
- 2024
- Baths:
- 4.00
- MLS#:
- VAFX2167114
- Subdivision:
- North Hill
ADDITIONAL INFORMATION
MOVE IN THIS SPRING! ****This beautiful townhome features a large two-car rear garage, additional bedroom and full bath with upgrade cabinets and quartz countertop on the main level. Upper Level 1 includes a large gourmet kitchen with upgrade cabinets, pantry, quartz countertops and oversized island with pendants above, great room and dining area. This main living area includes Luxury Vinyl Plank flooring. Upper Level 2 includes three bedrooms, bedroom level laundry, hall bath; and primary suite includes large walk-in closet and double vanity in bath again with upgrade cabinets and quartz countertop along with upgrade ceramic tile. *** North Hill is a community of contemporary new townhomes in Alexandria, VA. The sought-after location is 4 miles from Old Town Alexandria and 11 miles from DC adding to the appeal of this affordable new neighborhood, featuring a wide selection of townhome floorplans. Prices subject to change. Renderings are representative only and may show options.
$1,625,000
2706 Valley Drive Alexandria, VA 22302
- Type:
- Single Family
- Sq.Ft.:
- 3,600
- Status:
- Active
- Beds:
- 5
- Lot size:
- 0.16 Acres
- Year built:
- 1940
- Baths:
- 5.00
- MLS#:
- VAAX2031626
- Subdivision:
- Braddock Heights
ADDITIONAL INFORMATION
Introducing this enchanting, recently renovated Craftsman-style residence nestled in the highly coveted Braddock Heights neighborhood. This exquisite property seamlessly combines luxury, functionality, and natural beauty. Boasting 5 bedrooms, 4.5 baths, and the coveted garage parking, this home epitomizes contemporary elegance, integrating carefully considered design features for both family living and entertaining. As you approach, the home exudes a welcoming ambiance with its thoughtful design and enduring engineered hardwood flooring, providing a timeless and sturdy base that complements any interior style. The gourmet kitchen flows into a cozy sitting room with access to the lush backyard and covered side porch, featuring high-end appliances, quartz countertops, custom Mapleville cabinetry, and a generously sized island with a walk-in pantry & mud room that leads to the one-car garage. Ample windows flood the dining room with natural light, creating a bright and inviting space. The sun-drenched primary suite features vaulted ceilings, two spacious walk-in closets with the option for upstairs laundry, and a generous primary bathroom with dual vanities, an oversized shower, and a bath. All 4 bedrooms are conveniently located on one level, with two finished attic spaces accessible from one of the bedrooms, offering an ideal setting for a children's play area, a hangout spot for teenagers, or additional finished storage space. This thoughtful use of space enhances the home's adaptability. The walk-up basement provides a spacious guest room or au pair suite, along with a Rec Room with custom wet bar that offers additional living and entertainment space, a large laundry room and ample storage! A custom-built tree house and outdoor patio offer endless opportunities for outdoor enjoyment and relaxation, while the covered back porch provides a shaded respite on warm days. The spacious yard is an ideal space for hosting outdoor events or unwinding in the tranquility of nature. With a prime location within close proximity to parks, shopping, restaurants, and Mt. Vernon Ave, Oldtown, Reagan Airport, I-395 and so much more! Do not miss seeing this beauty in person!
- Type:
- Single Family
- Sq.Ft.:
- 1,965
- Status:
- Active
- Beds:
- 3
- Year built:
- 2023
- Baths:
- 3.00
- MLS#:
- VAAX2031660
- Subdivision:
- Old Town North
ADDITIONAL INFORMATION
This Brand New, Ready for Move In condominium offers an expansive balcony with scenic views! 3 bedroom and 2.5 bathroom condominium residence near the heart of Old Town Alexandria has a contemporary flowing floorplan with a plethora of modern finishes and smart home technology! Dark wide plank flooring span the entire home. The kitchen is ready for your creations, complete with state-of-the-art KitchenAid Stainless Steel Appliances and white and stone cabinets which complement the Calacatta Leon Quartz Countertops and backsplash. Stand at the island and look out the living room patio doors for breath taking views of lush trees and the park trail! Bathrooms upgrades include tile and white quartz countertops. Full sized laundry room with white cabinets, sink and full size washer and dryer complete this perfect home. Towngate North has it all! Fitness studio with yoga room, furnished conference space, clubroom, bike storage and repair room, concierge and even a dog spa! Plus grill on the rooftop terrace while enjoying the views of the DC skyline and Potomac River! Towngate North's location will also exceed expectations. Not only is there quick access to major thoroughfares, but just step outside to the Mount Vernon Trail, numerous local parks, restaurants, boutiques and historical landmarks plus walking distance to the metro and just a few miles from Washington DC, National Harbor and Ronald Reagan Airport. Its all here at Towngate North, ready for you to call home!
- Type:
- Single Family
- Sq.Ft.:
- 1,850
- Status:
- Active
- Beds:
- 3
- Lot size:
- 0.24 Acres
- Year built:
- 1960
- Baths:
- 3.00
- MLS#:
- VAFX2167002
- Subdivision:
- Waynewood
ADDITIONAL INFORMATION
Check out this home on Cushman Place in WAYNEWOOD! This home has been updated from top to bottom. Main living area with open concept, new kitchen with new cabinets, quartz countertops, new stainless appliances, recessed lighting, custom range hood, island with eat in space, and built in pantry. The backsplash in this kitchen looks great! Main level also included eat in and living space. Walk out from kitchen to spacious sunroom with separate ductless heat and air for year round enjoyment. Lower level is finished and large enough to be used as office space with full size laundry, utility sink, and recessed lights. Large living room with updated fireplace opens up to a large, fenced in back yard. Upper level boasts 3 bedrooms and two fully renovated baths with new lighting, vanities and tile. Out back you have a large brick patio to relax and enjoy. Come take a look!!
- Type:
- Single Family
- Sq.Ft.:
- 610
- Status:
- Active
- Beds:
- 1
- Year built:
- 1942
- Baths:
- 1.00
- MLS#:
- VAAX2031620
- Subdivision:
- Potowmack Crossing
ADDITIONAL INFORMATION
Investors! Fantastic Investment Condo Subject To Current Lease Ending October 2024. Turnkey Rental Property with excellent tenant. Schedule showing with 24 hour notice please. Seller paid condo fee through December 2024. Charming 2nd floor unit with updated kitchen and bath also has washer and Dryer in unit. This unit has lots of storage with a walk in bedroom closet, a linen closet, a large closet in the hallway as well as the dining room. Highly sought-after Potowmack Crossing offers on-site property management during the week and loads of amenities and conveniences to include a club room, updated gym, pool, tennis/basketball court, and outdoor barbecue space. The community offers free outdoor bike racks. Extra storage + indoor bike racks are available for a small monthly fee. Parking is free and easy. Convenient to GW Parkway, Metro, National Airport & Old Town. Water is paid for by the owner in the condo fee so you just have to pay electric and internet. Nearby you will find Buzz coffee shop and Rustico pizza restaurant, and other shops, and the bike/walking path along the Potomac and into Old Town Alexandria.
- Type:
- Single Family
- Sq.Ft.:
- 1,225
- Status:
- Active
- Beds:
- 2
- Year built:
- 1968
- Baths:
- 2.00
- MLS#:
- VAAX2031554
- Subdivision:
- The Fountains
ADDITIONAL INFORMATION
********** GREAT OPPORTUNITY TO OWN THIS LOVELY, SPACIOUS TWO BEDROOMS, TWO FULL BATHS CONDO . FRESHLY PAINTED, UPDATED KITCHEN AND BATHS W / BALCONY OFF DINING ROOM. MINUTES TO METRO, REAGAN NATIONAL AIRPORT AND DC . CONVENIENCE TO SHOPPING, RESTAURANTS AND MAJOR HIGHWAYS . THIS UNIT IS MOVE IN READY . YOU HAVE ONE GARAGE AND ONE OPEN SPACE PLUS STREET PARKING.
$1,398,000
8732 Lukens Lane Alexandria, VA 22309
- Type:
- Single Family
- Sq.Ft.:
- 6,300
- Status:
- Active
- Beds:
- 5
- Lot size:
- 0.3 Acres
- Year built:
- 2024
- Baths:
- 4.00
- MLS#:
- VAFX2166902
- Subdivision:
- None Available
ADDITIONAL INFORMATION
BRANDY WOODS LAST NEW HOME REMAINING. OPEN SAT & SUN 12-5PM or Anytime by Appointment. Large Rooms in an Open Floorplan, Sun Room off Island Kitchen, Quartz Counter Tops, Stainless Steel Appliances, 20'x20' Loft on 2nd floor. Finished Walk-Out Basement. Privacy and Wilderness Views of adjoining 10 Acre Nature Preserve and 3 Blocks from the Future Woodlawn Metro Rail Station and upcoming area gentrification provide an extraordinary real estate investment opportunity for Brandy Woods homebuyers. GW Parkwayâs scenic and easy commute into the city avoids 95 congestion and the future redevelopment. McShay Communities' quality construction, energy efficient new homes with warranty provide a lower cost of owner ship with lower utility bills, less maintenance, and less worry! Receive $10,000 credit at closing by using McShay's preferred lender. Visit McShay Communities website for additional information. Commissions paid to selling realtor at closing. Floorplans and Renderings are for illustrative purposes only. Actual home, dimensions, features, options and price may vary and are subject to change without notice.
$1,275,000
5216 Old Mill Road Alexandria, VA 22309
- Type:
- Single Family
- Sq.Ft.:
- 4,850
- Status:
- Active
- Beds:
- 5
- Lot size:
- 0.52 Acres
- Year built:
- 2019
- Baths:
- 4.00
- MLS#:
- VAFX2166510
- Subdivision:
- Keys And Russell
ADDITIONAL INFORMATION
This magnificent 5 bedroom, 3.5 bathroom home boasts 4,179 est. square feet of meticulously crafted living space situated on an expansive half acre lot, designed to cater to the needs of modern living while exuding timeless elegance. This stunning residence offers both convenience and tranquility, making it an ideal sanctuary. From the moment you step inside, you'll be captivated by the natural light pouring in and the seamless blend of contemporary design elements with luxurious finishes throughout the home. The open-concept floor plan allows for effortless flow between the living spaces, creating an inviting ambiance perfect for both relaxation and entertaining. The heart of this home is undoubtedly the gourmet kitchen, where culinary dreams come to life. Equipped with state-of-the-art appliances, ample storage, and stylish countertops, it's a chef's paradise waiting to be discovered. Choose the first floor primary suite for convenience and space or choose the opulent upper level master suite, complete with a spacious layout, a spa-like ensuite bathroom, and a walk-in closet. Both tranquil retreats offer the perfect escape from the hustle and bustle of everyday life. Step outside to your own private oasis, featuring an extra large, fenced in backyard, perfect for hosting summer barbecues and catching fireflies! Enjoy al fresco dining on the flagstone patio, or simply basking in the sunshine with a good book. Conveniently located near Mt. Vernon Country Club and very close to shopping in Kingstowne, this home offers easy access to everything you need for a fulfilling lifestyle. Whether you're enjoying outdoor activities, or simply running errands, everything is within reach. This is truly a rare opportunity to own a piece of unparalleled craftsmanship, impeccable attention to detail, and prime location, this home is sure to exceed your expectations. The attached 2-car garage is currently set-up as a gym and the other detached brick structure can be storage, a gym, or in-law apartment. A heavy up on the electrical panel has been done to accommodate future plans. Additionally, the newly paved oversized driveway is ready for many guests and this also includes a 50amp RV hookup! Possible VA assumption with 2.25% interest rate. Click on the camera to view the interactive floor plans and photos. UC as of 3/8/24
© BRIGHT, All Rights Reserved - The data relating to real estate for sale on this website appears in part through the BRIGHT Internet Data Exchange program, a voluntary cooperative exchange of property listing data between licensed real estate brokerage firms in which Xome Inc. participates, and is provided by BRIGHT through a licensing agreement. Some real estate firms do not participate in IDX and their listings do not appear on this website. Some properties listed with participating firms do not appear on this website at the request of the seller. The information provided by this website is for the personal, non-commercial use of consumers and may not be used for any purpose other than to identify prospective properties consumers may be interested in purchasing. Some properties which appear for sale on this website may no longer be available because they are under contract, have Closed or are no longer being offered for sale. Home sale information is not to be construed as an appraisal and may not be used as such for any purpose. BRIGHT MLS is a provider of home sale information and has compiled content from various sources. Some properties represented may not have actually sold due to reporting errors.
Alexandria Real Estate
The median home value in Alexandria, VA is $675,000. This is higher than the county median home value of $539,300. The national median home value is $219,700. The average price of homes sold in Alexandria, VA is $675,000. Approximately 39.18% of Alexandria homes are owned, compared to 51.78% rented, while 9.04% are vacant. Alexandria real estate listings include condos, townhomes, and single family homes for sale. Commercial properties are also available. If you see a property you’re interested in, contact a Alexandria real estate agent to arrange a tour today!
Alexandria, Virginia has a population of 154,710. Alexandria is less family-centric than the surrounding county with 32.97% of the households containing married families with children. The county average for households married with children is 32.97%.
The median household income in Alexandria, Virginia is $93,370. The median household income for the surrounding county is $93,370 compared to the national median of $57,652. The median age of people living in Alexandria is 36.4 years.
Alexandria Weather
The average high temperature in July is 88.4 degrees, with an average low temperature in January of 28.6 degrees. The average rainfall is approximately 43.1 inches per year, with 15.4 inches of snow per year.
