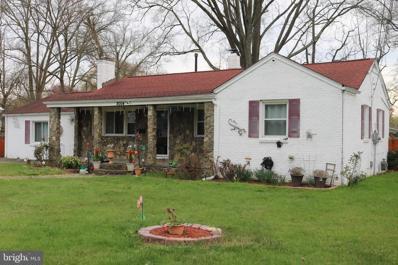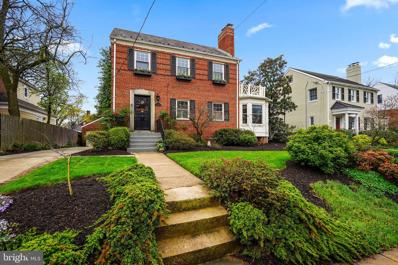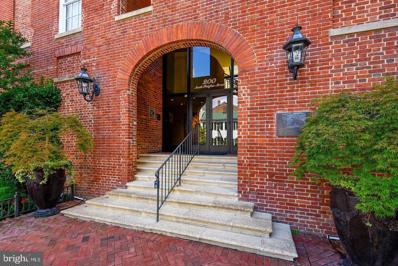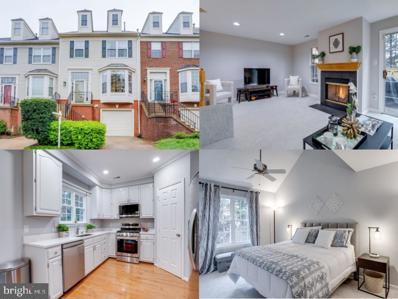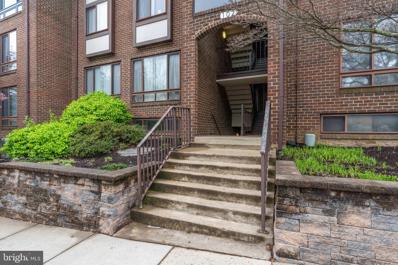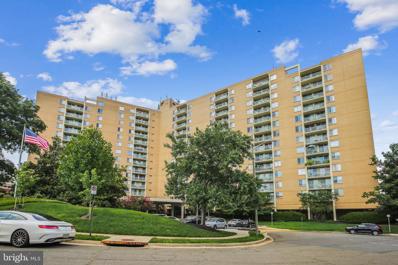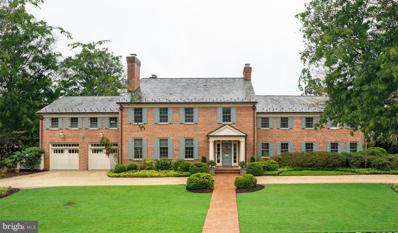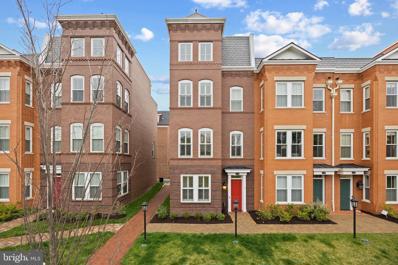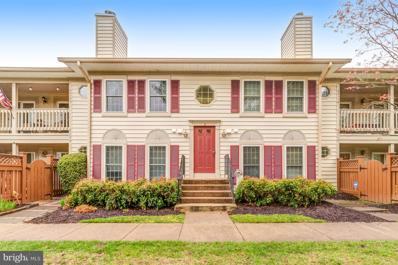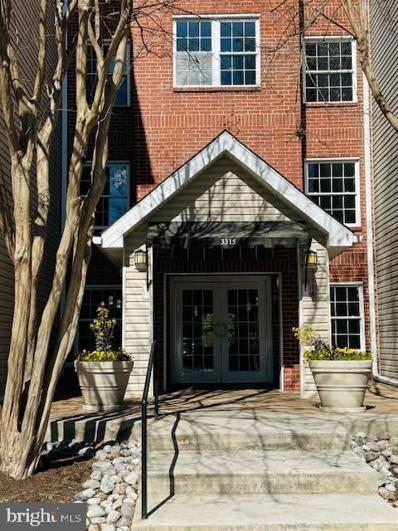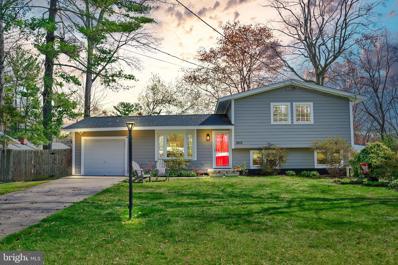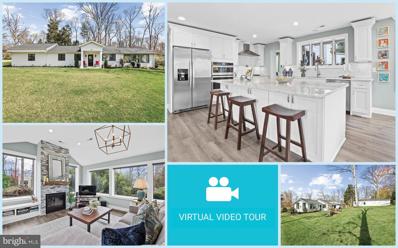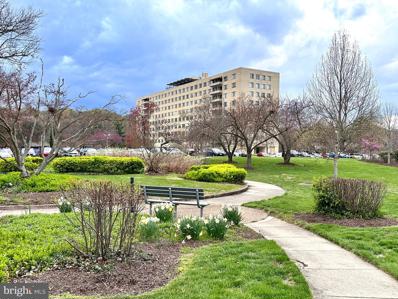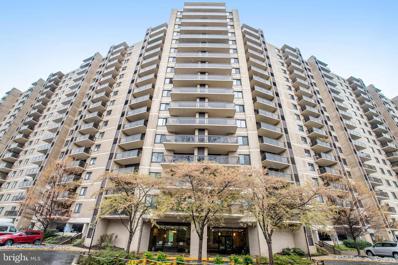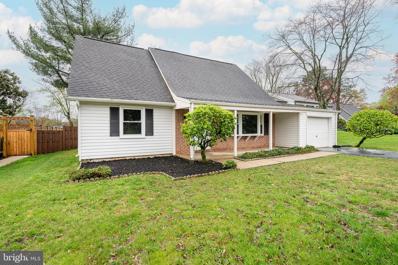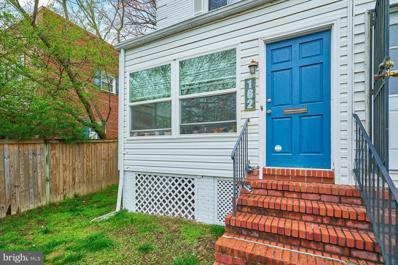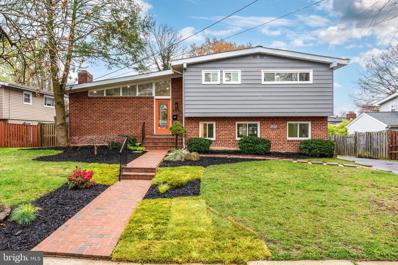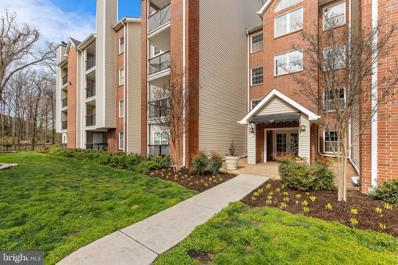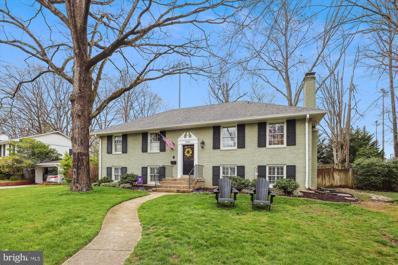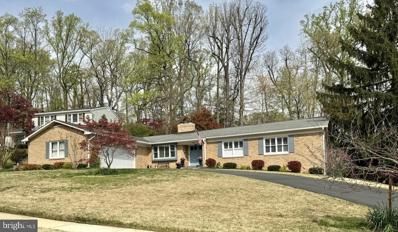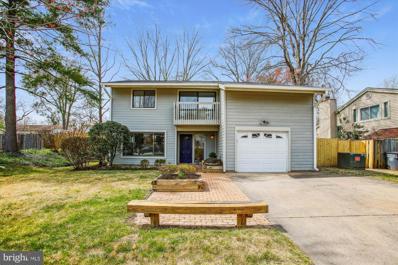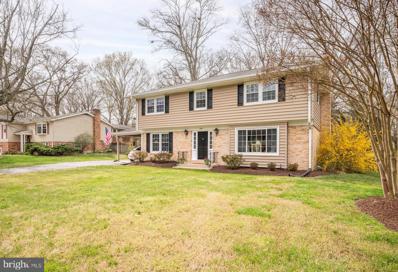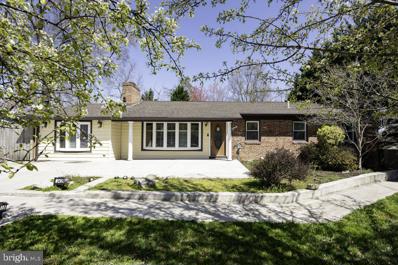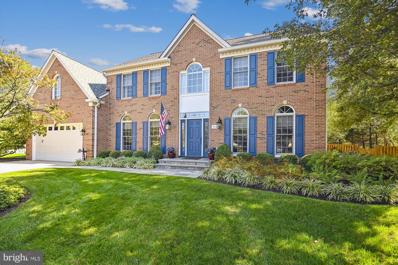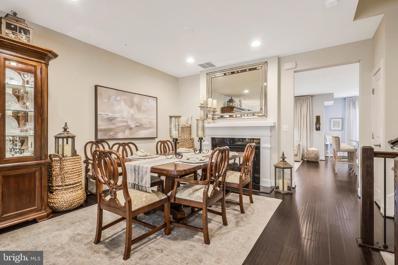Alexandria VA Homes for Sale
- Type:
- Single Family
- Sq.Ft.:
- 1,524
- Status:
- Active
- Beds:
- 5
- Lot size:
- 0.3 Acres
- Year built:
- 1952
- Baths:
- 1.00
- MLS#:
- VAFX2172614
- Subdivision:
- Mt Vernon Woods
ADDITIONAL INFORMATION
Conveniently located single house with an all around fenced yard. Fence was designed and installed not long ago - solar post cap lights for a great night atmosphere. Lots of outdoor space with trees and grass that has been maintained professionally. Custom built shed with full electricity for convenience. Outdoor grilling area needs some maintenance, but it is ready for your touch to take advantage of the potential for a complete outdoor kitchen. Water lines go out to the Sink but they are capped off and would need to be connected. All around monitor system with cameras that reach about 100m with online/app system that can be accessed from anywhere. Lights have motion sensors and they can be programed based on you lifestyle. All systems are in working condition HVAC, water heater, LG washer and dryer are all relatively recent. This one story house features 5 good sized bedrooms and plenty of interior space.
- Type:
- Single Family
- Sq.Ft.:
- 2,068
- Status:
- Active
- Beds:
- 3
- Lot size:
- 0.19 Acres
- Year built:
- 1947
- Baths:
- 3.00
- MLS#:
- VAAX2032590
- Subdivision:
- None Available
ADDITIONAL INFORMATION
Come home to this welcoming brick abode, originally built in 1947 but carefully and comfortably brought forward into the twenty-first century. Beautiful evergreen plantings surround a lush front lawn and provide a rich adornment to the façade of this charming residence where shutters and flower boxes add to the inviting countenance while a driveway to the side leads to a separate brick garage. Wide archways join the foyer with the living room and dining room where traditional crown and shoe moldings trim the formal areas. Glorious light streams throughout this main level where wood floors and plentiful windows invite the warm sun to permeate. Toast your toes in the winter by the fireplace of one of the two relined chimneys and enjoy the camaraderie of friends around the dining table while delighting in the view of the recent deck through glass doors. An alluring den with ceiling fan, windows all around and a glass door to the enclosed garden provides the perfect spot to curl up with a book, write correspondence, enjoy an evening of television or step out to the enchanting garden. Don't miss the crisp white kitchen with stainless appliances affording generous storage and including a side door to the driveway. And for additional convenience, there is a powder room! The second level has three pleasing bedrooms, each with ceiling fans, and a tiled hall bath. With walk-up stairs to a large attic space, there is the option to pop up additional potential living space. Hours of casual entertainment can be found in the nicely carpeted family room with the second fireplace on the lower level. In addition, a utility room with expansive storage area, utility sources and a washer and dryer await. Completing this level is a full shower bath. But the garden whisks you away from the roomy deck to a serene natural wonderland where cooling grass is surrounded by wide planting beds and a brick patio beckons. The weekend gardener will thoroughly adore this exterior room with just enough to challenge but not overwhelm! Within the past four years, many improvements have been completed including: replaced roofs on the den and garage, replaced garage door opener, installed an irrigation system, replaced the washer, dryer and refrigerator, added a deck, lined the two chimneys and replaced the air conditioning system that includes a conveying warranty. Finally, this location is enviable with close-by schools, churches, restaurants and shopping. Shirlington offers the latter two as well as entertainment with movie and live theater. Mass transportation routes, buses and the Metro are accessible and venturing into the District or Old Town is an easy decision. Come on in! It's HOME!
- Type:
- Single Family
- Sq.Ft.:
- 1,090
- Status:
- Active
- Beds:
- 2
- Year built:
- 1790
- Baths:
- 2.00
- MLS#:
- VAAX2031996
- Subdivision:
- Old Town Alexandria
ADDITIONAL INFORMATION
Perfection as a Pied de Terre or full-time home. Just Listed! This striking 4-story building at the corner of Prince and South Fairfax Streets in Alexandriaâs SE Quadrant is well-known as Old Townâs treasured jewel. Called âGreenâs Steam Furniture Works Condominium,â the circa 1790 building at 200 South Fairfax Street has quite a history â from making bentwood rockers, wardrobes and shoes, healing soldiers in the Civil War, and later as a foreign car service, even the showroom for the wacky road and water-traveling Amphicar in the 1960s. It was carefully designed as 16 residences in 1977-1978, by the revered local builders Ellsworth & Howell, who included covered parking and an interior patio garden for enjoyment and light. Over the years, owners have applied creative architecture to combine certain properties, meaning that there are now 12 unique properties within the building. HOORAY -- you have an opportunity to live the âsoft urbanâ city life â imagine Paris, New York or Florence â such style, all in the very best location in town. Ready for your delighted inspection is Residence #6 â a bright joy to behold on one-level, accessed by a flight of stairs from the lobby or a quick elevator ride. 7 large windows shine upon this totally renovated wonder -- the ownersâ transfer means that new owners will benefit from professional work accomplished here using talented construction crews and the best materials. See the brochure for the long list of important improvements. The gated garage offers reserved parking space #6 and storage, as well as another elevator for those heavier loads of wine cases or groceries. The wide steps on the buildingâs exterior enter into the recently redone lobby, accessible with a key fob. Common spaces are professionally cleaned twice a week. The patio garden, just steps away from #6, is for all ownersâ use for reading, working or sipping bubbly after work. If someone really must have 2 bedrooms, simply add French doors and put hanging rods in the built-in cabinetry. The music/library/guest area is wonderful â just to explain the possibilities, we are calling this a 2-bedroom residence -- meanwhile, it is such a great, sunny office and guest retreat now. The neighbors are well-traveled, lovely and quite fun (I know because I live there - Ann D). It is a quiet building in fine repair and under experienced management. Won't you be my neighbor?
- Type:
- Single Family
- Sq.Ft.:
- 3,012
- Status:
- Active
- Beds:
- 3
- Lot size:
- 0.04 Acres
- Year built:
- 1994
- Baths:
- 4.00
- MLS#:
- VAFX2170458
- Subdivision:
- The Mews
ADDITIONAL INFORMATION
You are going to love this fully updated 3 bedroom, 3.5 bathroom townhouse with a one-car garage ideally located near Kingstowne. From top to bottom, this home has been thoughtfully updated with fresh paint (2024), new carpeting on the upper and lower levels (2024), modern light fixtures throughout (2023), a remodeled kitchen (2024), updated bathrooms (2023-2024), and so much more! The main level boasts hardwood floors throughout, an over-sized front-facing bay window in the living/dining space, a powder room, and an eat-in kitchen. The kitchen gleams with white cabinets, new quartz countertops, recently replaced appliances (2023-2024), and a pantry closet. Off the kitchen are doors to your private deck that lead to the fenced-in backyard. This is the ideal space to sip your morning coffee. The upper level features three bedrooms and two bathrooms. The primary suite feels like your own private sanctuary with high ceilings, plenty of closet space, and a spacious en-suite bathroom with a luxurious soaking tub, new double vanity, and separate shower. There are also stairs from the suite that lead to a loft that is highlighted by a gas fireplace and two dormer style windows. This is the perfect spot to curl up with your favorite book! The walk-out lower level features another gas fireplace, a large recreation area, a full bathroom, and access to the one-car garage. AC compressor replaced in 2023. Community features a swimming pool, tennis court, basketball court, and playground. From parks to trails to shopping and commuting options, you could not be more centrally located. You are close to Huntley Meadows Park, Manchester Lakes Park, Kingstowne Lake, Huntley Meadows Park, Kingstowne Towne Center, Greendale Golf Course (public course), Franconia District Rec Center, INOVA HealthPlex, Fort Belvoir, and so much more. Commuting options include proximity to Franconia-Springfield Metro Station (Blue Line), Franconia-Springfield VRE Station (Fredericksburg Line), Amtrak (Old Town Alexandria), and I95/I395/I495, Franconia Springfield Parkway, and Fairfax County Parkway. You won't want to miss this amazing opportunity.
- Type:
- Single Family
- Sq.Ft.:
- 1,110
- Status:
- Active
- Beds:
- 2
- Year built:
- 1974
- Baths:
- 1.00
- MLS#:
- VAAX2032580
- Subdivision:
- Fort Ellsworth
ADDITIONAL INFORMATION
Welcome to 102 Roberts Lane in the Fort Ellsworth community- a two level condo located in Old Town Alexandria with assigned parking (#173). This spacious unit consists of high ceilings, updates throughout, an abundance of closet space, and oversized windows with sliding glass doors, allowing for tons of natural light. As you step into the unit, you are greeted by an open foyer and hardwood flooring expanding the main level living spaces. A renovated eat-in kitchen is complete with stainless steel appliances, granite countertops, and tile backsplash. A privately fenced-in and covered patio can be accessed through both the kitchen and living room areas and contains a storage shed closet. The upper level of the unit features two generous bedrooms, a renovated full bathroom, and an in-unit washer/dryer. This pet-friendly community is situated with close proximity to everything Old Town Alexandria has to offer with several retail and restaurants nearby. Walking distance to King Street Metro (blue and yellow lines) and Whole Foods. Amenities include an outdoor pool, party room, tennis courts, and picnic area. Condo fee includes all utilities except electric and cable.
- Type:
- Single Family
- Sq.Ft.:
- 840
- Status:
- Active
- Beds:
- 1
- Year built:
- 1970
- Baths:
- 1.00
- MLS#:
- VAAX2032372
- Subdivision:
- Marina Towers
ADDITIONAL INFORMATION
Enjoy cocktails or cookouts in the tiki bar by the swimming pool overlooking the Potomac River when you live in this light-filled one bedroom with a partial river view in the sought after Marina Towers condos in Old Town's dynamic north end. The unit features refurbished hardwood floors throughout, an upgraded bathroom, plenty of closet space, stainless steel appliances and wooden butcher-block countertops in the kitchen, and track-lighting in the hall to give your special pictures an art gallery look. The common areas include a fitness center, sauna, a party room and convenience store. Residents create a camaraderie with occasional coffee and doughnuts in the lobby, which looks out on a panoramic Potomac scene. Marina Towers is located about 2 miles from Reagan National Airport and sits adjacent to the George Washington Trail, which runs 18 miles from the Mount Vernon mansion to Roosevelt Island, and close to the wildlife nature preserve of Daingerfield Island, home to bald eagles and ospreys. Old Town's booming north end is alive with restaurants like Hank's Oyster Bar, Oak Steakhouse and Jula's on the Potomac.
$5,999,000
408 Lloyds Lane Alexandria, VA 22302
- Type:
- Single Family
- Sq.Ft.:
- 8,750
- Status:
- Active
- Beds:
- 6
- Lot size:
- 0.75 Acres
- Year built:
- 1950
- Baths:
- 8.00
- MLS#:
- VAAX2032538
- Subdivision:
- Rosemont
ADDITIONAL INFORMATION
Exceptional New Listing!!! The most beautiful home on the most sought-after street in the City of Alexandria is available for the first time in over a decade. Welcome to 408 Lloyds Lane! This distinguished 8,700+ square foot brick Colonial with a handsome slate roof has been meticulously renovated and expanded by the current owners to create an exceptional indoor-outdoor sanctuary. The three-quarter acre lot bursts with refinement and delight, inviting both relaxation and recreation. A welcoming brick walkway leads to the beautiful entry and adds to the semi-circular pea gravel Motor Court that accommodates up to 9 vehicles. Private, fully fenced and boasting mature hardwoods and ornamental trees, the property offers an inground swimming pool with separate spa, a Tennis/Sports Court, professionally landscaped Gardens, flagstone Terraces and fieldstone retaining walls. A charming Pool House with Half-Bath and Kitchenette completes the outdoor ensemble. Inside, the elegant Main Residence features a gracious Entry and generous Living Room with gas fireplace. A spectacular south-facing Family Room and adjoining Kitchen, both filled with natural light all day, overlook and open wide to the rear terraces. They also lead to the Informal and Formal Dining areas, a handsome Wet Bar and a sensational two story Screened Porch with swing and impressive full height fieldstone fireplace. A welcoming Den and private Office may also be found on this level. They are situated on opposite ends of the home, as are two Powder Rooms. A Garage and Mud Room are added amenities. Upstairs are five Bedrooms. The sumptuous Primary Suite with gas fireplace sets a luxurious tone with two Walk-in closets and a handsome marble Bathroom with heated floors and a steam shower. Four additional Bedrooms and 3 Bathrooms on this level add privacy and comfort for everyone. The âpiece de resistanceâ is an expansive Family Room with French doors that open to a generous balcony overlooking the gardens, tennis court and swimming pool. Presently enjoyed as an Exercise Room, this sun-filled and vaulted ceiling space invites a variety of uses. The Lower Level, too, features fun. There are two large Recreation/Game Rooms as well as a Wet Bar, and 6th Bedroom with an En Suite Bathroom. One half Bathroom plus a Laundry suite with adjoining Sitting area and fireplace complete this unparalleled home.
$1,849,000
1109 E Abingdon Drive Alexandria, VA 22314
- Type:
- Townhouse
- Sq.Ft.:
- 2,573
- Status:
- Active
- Beds:
- 3
- Year built:
- 2022
- Baths:
- 4.00
- MLS#:
- VAAX2032472
- Subdivision:
- The Towns At Abingdon Place
ADDITIONAL INFORMATION
END UNIT ALL BRICK Luxurious 4-level TOWNHOME WITH ELEVATOR!!! 3 bedrooms + main level office, and 3.5 baths located in the hip North End of historic Old Town Alexandria! Built in 2022 by Madison Homes this Montgomery model is one of the largest in the community at 2,573 finished square feet. Featuring 9 and 10 ft ceilings, gorgeous Andersen windows (some with transoms!) 2-car garage parking and wood floors throughout the entire home. Rare elevator even stops at all 4 levels of the home!! Stunning white chef's kitchen with large island and waterfall quartz countertops with oversized subway backsplash. High end Miele appliances including paneled front fridge and dishwasher, 6 burner gas range, additional electric wall oven, microwave and filtered water at kitchen sink. Sellers have spared no expense in additional upgrades in this home including technology (Sonos 3 zone in-ceiling speakers, security, wifi and more), converting one en-suite bathroom tub to a beautiful walk in shower with frameless glass shower door, ceiling fans in each bedroom, wood plantation shutters, custom Shade Store window treatments and more! Each of the 3 bedrooms includes an attached en-suite bathroom and large closet. The primary bedroom features 2 closets and bathroom offers a dual sink furniture grade vanity with quartz counter and marble tile spa-like shower with 3 shower heads including rain shower and beloved bench! The amazing roof top deck offers a gas line for grilling and gorgeous roof top views. The end unit offers additional windows and thus more natural light throughout the home! Tankless hot water heater + 2 zone HVAC. This boutique community also offers 6 guest parking spaces! If location is your primary concern than you have found the perfect home!! Located just steps to the 11Y bus, 2.5 miles (7 minutes) to DCA Airport, 0.9 miles to Braddock Road Metro and 4 blocks to the Potomac River. Dining out? You'll find Sisters Thai, Hanks Oyster Bar, Oak Steak House and the new MacMillan Spirit House all within 2 blocks. Guests coming to town and you want them to stay elsewhere? You are 1 block to the brand new Hotel AKA! Grocery Shopping? Harris Teeter is 3 blocks and Trader Joes is 5 blocks. Stroll to Montgomery Park for the farmer's market (and bring your dog to the dog park there!) or to Oronoco Bay Park for a scenic walk along the river! And as if that wasnât enough to make this elevator townhome your dream home - the house is located just 2 blocks from the 18 acre Potomac River Generation Station which, once redeveloped, will transform North Old Town into the greatest waterfront community in all of the DMV.
- Type:
- Single Family
- Sq.Ft.:
- 1,183
- Status:
- Active
- Beds:
- 2
- Year built:
- 1985
- Baths:
- 2.00
- MLS#:
- VAFX2171814
- Subdivision:
- Essex House
ADDITIONAL INFORMATION
**Multiple Offers Received** Offer Deadline 4/8 at 12 Noon. This charming 2BR, 2BA condo with loft is centrally located in Kingstowne, offering a serene retreat with modern comforts. Vaulted ceilings and ample natural light complement the updated kitchen and baths, creating an inviting atmosphere. Recently refreshed, the residence boasts contemporary appeal and functionality. The two-story living room features a cozy wood fireplace, recessed lighting, and engineered hardwood flooring, with a balcony/deck overlooking water and greenspace, perfect for morning coffee, relaxation or gatherings. The versatile loft space is ideal for a home office, gym, or additional lounge area. Kitchen updates include granite counters, quality appliances, and a stylish backsplash. Throughout the unit, you'll find engineered hardwood flooring and fresh paint. In addition to its many recent updates, this charming condo boasts a new HVAC system, ensuring year-round comfort. Nestled in the sought-after Kingstowne community, residents enjoy a balance of tranquility and convenience, with amenities such as a swimming pool, basketball courts, tot lot and fitness center. Nearby amenities include grocery stores, restaurants, and shopping at Springfield Town Center and Kingstowne. With easy access less than a mile away to Franconia/Springfield Metro, Fairfax County Parkway, and major highways, including I-495/I-95/I-395, this condo offers both comfort and accessibility.
- Type:
- Single Family
- Sq.Ft.:
- 826
- Status:
- Active
- Beds:
- 1
- Year built:
- 1990
- Baths:
- 1.00
- MLS#:
- VAAX2032614
- Subdivision:
- Pointe At Park Center
ADDITIONAL INFORMATION
Stunningly Remodeled 1 Bedroom, 1 Bath + DEN Condo in Alexandria totaling 826 sq ft! ! TOP Floor Condo with CATHERDRAL ceilings, UNDERGROUND assigned parking in an ELEVATOR building! Entering this amazing space you are welcomed by the brand new laminate flooring and freshly painted walls found throughout the home. Heading in further, you will find the modern kitchen boasting with brand new quartz countertops, stainless steel appliances, ample counter space & great cabinet space. The spacious living room follows, with its high cathedral ceiling, ample natural light & wood burning fireplace, this space will definitely set the tone for a welcoming & comfortable area. The bedroom features ample closet space and great natural light. The bathroom suite boasts a new and modern vanity, large closet space, bathtub & stackable washer/dryer. Enjoy the private views that the condo provides, as well as the great natural light coming through the ample windows & additional storage space. Enjoy the amenities the community has to offer such as the outdoor pool, community room, sauna, full gym, tot lot & picnic area just to name a few. An assigned garage parking space is included with this unit!
$879,900
8103 Kane Court Alexandria, VA 22308
- Type:
- Single Family
- Sq.Ft.:
- 2,204
- Status:
- Active
- Beds:
- 4
- Lot size:
- 0.25 Acres
- Year built:
- 1959
- Baths:
- 2.00
- MLS#:
- VAFX2171588
- Subdivision:
- Kirk
ADDITIONAL INFORMATION
Welcome to 8103 Kane Court, a thoughtfully designed and meticulously maintained home centered in Fort Hunt Alexandria. This is not your average split-level home; it exudes professionally planned, like-new quality both inside and out! This exceptional property boasts bright, natural light that accentuates the soaring ceiling, fresh paint and hickory hardwood floors. The attention to detail is evident throughout, with tailor-made features including upgraded systems and fresh cosmetics. This single family presents a custom home office with built-ins and pocket door, offering a perfect space for remote work or study. The permitted garage and great room addition seamlessly blend function and comfort, featuring a gas fireplace and mini-split temperature control for added convenience. The renovated kitchen highlights cabinets with glass doors, stainless steel appliances, neutral backsplash and gorgeous granite countertops. Across from the kitchen is a central dining area for enjoying home cooked meals. Youâll rest well in one of three bedrooms on the upper level situated next to the remodeled full bath. Downstairs is the den/fourth bedroom, second full bath and a useful laundry room. The property's quality extends outside, with a hardy board exterior, new roof and windows, a fenced flat backyard complete with a patio, play set, playhouse and a generous storage shed. This home is located in the desirable Waynewood school district and is just minutes away from Old Town Alexandria, DC, Fort Belvoir, the Pentagon and Mount Vernon. For nature enthusiasts, the scenic George Washington Parkway and Fort Hunt Park are nearby, offering the ideal escape into nature.
$1,127,000
7821 Fort Hunt Road Alexandria, VA 22308
- Type:
- Single Family
- Sq.Ft.:
- 2,800
- Status:
- Active
- Beds:
- 4
- Lot size:
- 0.5 Acres
- Year built:
- 1948
- Baths:
- 3.00
- MLS#:
- VAFX2171042
- Subdivision:
- Tauxemont
ADDITIONAL INFORMATION
Enjoy easy one-level living in this stunning, renovated and expanded modern farmhouse on a picturesque half-acre lot! With 4 bedrooms and 3 bathrooms, this exquisite property offers a bright and open floor plan accentuated by hardwood flooring, Anderson windows, and recessed lighting, creating an inviting atmosphere that is both luxurious and comfortable. The sun-drenched living room, highlighted by a stone accent gas fireplace surrounded by windows, provides a serene retreat with access to a beautifully crafted patio. An oversized gourmet kitchen stands as the heart of this home, featuring a spacious island with bar seating, Carrara marble countertops, a porcelain backsplash, a 5 burner stove with a canopy hood, Shaker style cabinets, stainless steel appliances, and a generous sitting/breakfast area for casual dining. The exquisite primary bedroom suite is a true retreat, featuring a tray ceiling, 2 large walk-in closets, and a sliding barn door leading to a luxurious en-suite bathroom. This spa-like bathroom offers a frameless shower with an Italian shower panel, white subway tile, pebble stone Carrara marble shower floor, a 69â claw foot tub, double vanity, and a separate lavatory. The second bedroom offers an ensuite bathroom with Carrara marble and luxury Turkish Porcelain finishes, while two additional bedrooms and a renovated shared hallway bathroom provide ample space and comfort for family and guests. Additional features include a mudroom with custom built-ins, Italian Porcelain tile floors, additional storage in the floored attic, and a detached 2-car garage with a separate 400+ SF bonus room. The outdoor oasis is perfect for entertainment or relaxation, featuring a patio with anti-slip Spanish Porcelain tile and a spacious covered front portico, all set against a newly constructed retaining wall and thoughtfully landscaped surroundings. Equipped with Bryant Energy Efficient Gas Heat, a 4 Ton Electric Central A/C, exterior LED lanterns, storm lights, custom blinds, and recent landscaping updates, this property is not only aesthetically pleasing but also highly functional and efficient. Roof 2018. Windows 2018. HVAC 2018. James Hardie Select Cedarmill Lap Plank Siding 2018. Hot Water Heater 2018. (See complete list of updates). Tauxemont offers fantastic community events including an annual Fourth of July Party, annual Spring Stockholder Meeting, community events to maintain public spaces, as well as Tauxemont Cooperative Preschool and Nature Camp. Fantastic location across the street from shopping & dining including Safeway, Walgreens, popular Variety Store, Hollin Hall Pastry Shop, River Bend Bistro & Wine Bar, and Roseinaâs Deli. Nearby activities and entertainment include Mount Vernon, Old Town Alexandria, National Harbor, Mount Vernon Trail, Hollin Hall Park, Huntley Meadow Park, and Mount Vernon District Park. Easy access to major commuter routes including scenic George Washington Memorial Pkwy, Rt. 1, I-495, Inova, and just 15 minutes to National Airport.
- Type:
- Single Family
- Sq.Ft.:
- 714
- Status:
- Active
- Beds:
- 1
- Year built:
- 1963
- Baths:
- 1.00
- MLS#:
- VAFX2170974
- Subdivision:
- River Towers
ADDITIONAL INFORMATION
Awesome Newly Renovated 1BR/1BA River Towers Condo! Kitchen w/ white shaker cabs, quartz countertops, SS appliances, gas cooking, tons of storage. Gorgeous new LVP floors. Renovated BA w/ walk-in shower, nice tilework, quality fixtures. Condo fee incl utils. River Towers resort-style amenities incl Pool, Tennis, Fitness Rm, Basketball courts, volleyball court, picnic areas, garden plots, walking trails. Tons of parking. Easy access to shopping center, GW Parkway trails, marina, library, Mt Vernon Rec Center, Huntington Metro, Old Town, Ft Belvoir, Pentagon, DC!
- Type:
- Single Family
- Sq.Ft.:
- 1,064
- Status:
- Active
- Beds:
- 2
- Year built:
- 1977
- Baths:
- 2.00
- MLS#:
- VAAX2032114
- Subdivision:
- Watergate At Landmark
ADDITIONAL INFORMATION
Wonderfully Upgraded Condo with Scenic Oversized Balcony! Located in a coveted Watergate at Landmark building, this 2BR/1.5BA, 1,064sqft âDâ model property was beautifully remodeled in 2017. It welcomes with stunning LVP flooring, neutral color scheme throughout, an entry closet, built-in shelving, and a spacious living room/dining area. Equipped for exceptionally easy cooking, the kitchen features double wall ovens, granite counters, tile backsplash, ample cabinets, large pantry, and a built-in prep center/potential breakfast bar. Experience relaxation and al fresco dining on the private oversized balcony boasting 9th floor views of the treetops and spectacular sunsets. Well-sized for versatile furniture arrangement, the primary bedroom further impresses with a walk-in closet, secondary closet, and an attached bathroom boasting a jacuzzi tub/shower combo. One additional bedroom has a dedicated closet and may be excellent for guests or a home office. The condo fee covers all your utility expenses along with access to a variety of exciting amenities, such as indoor/outdoor pools, fitness center, tennis courts, basketball courts, billiards room, event rooms, racquetball courts, and golfing. Other considerations include available parking, in-unit stackable W/D, only 6.2-miles to Old Town Alexandria, 8-mile drive to either The Pentagon OR Ronald Reagan Washington National Airport, near Metro, Inova Alexandria Hospital, I-395, shopping, Starbucks, restaurants, schools, parks, and Amazon HQ2, and more! Get all the advantages, and come see today! Please put 201 Yoakum Pkwy Alexandria VA 22304 into GPS to enter through main entrance.
- Type:
- Single Family
- Sq.Ft.:
- 1,500
- Status:
- Active
- Beds:
- 4
- Lot size:
- 0.27 Acres
- Year built:
- 1972
- Baths:
- 2.00
- MLS#:
- VAFX2171948
- Subdivision:
- Wickford
ADDITIONAL INFORMATION
Great Cape cod in popular the Wickford Community, ready for its new owners. Fresh paint throughout, updated lighting, new carpet in all 4 bedrooms with all new Luxury Vinyl Plank flooring in the main living areas. New granite counters in the spacious kitchen with freshly painted cabinets in a soft white tone, generous counter space on the peninsula, perfect for counter seating and food prep and stainless steel appliances finish off this great space. Loads of light streams through replaced windows and rear patio door. Enjoy the huge fenced in rear yard suited for all kinds of play featuring a spacious patio for outdoor dining, lounging and grilling. Two spacious bedrooms reside on the main level and share a hall bath. The primary bedroom as well as another secondary bedroom are found on the upper level and share an updated hall bath. A convenient laundry room is off the kitchen, and leads to the garage for convenience. Just 25 minutes to the Pentagon, 5 miles to Metro, VRE, I-495, HOV, or Fairfax County Parkway, with a bike ride on sidewalks to popular schools. All the essentials for shopping and dining are 10 minutes or less away in Kingstowne, Springfield or Wegmans. Items that have been replaced, Windows, Roof, HVAC, Hot Water Heater, all flooring, with the exception of 1 bathroom, counter tops in kitchen, appliances.
- Type:
- Townhouse
- Sq.Ft.:
- 1,296
- Status:
- Active
- Beds:
- 3
- Lot size:
- 0.07 Acres
- Year built:
- 1942
- Baths:
- 2.00
- MLS#:
- VAAX2032366
- Subdivision:
- Lynhaven/N. Delray
ADDITIONAL INFORMATION
RARE OPPORTUNITY to own an END-UNIT TOWNHOME in the sought-after Lynhaven neighborhood, just minutes to Potomac Yards. This 1,296 sq.ft. updated townhouse (Entire exterior just repainted as well!) features 3 bedrooms and 2 full bathrooms on 3 levels. The main level includes a living room and an open-concept kitchen and dining room. The updated kitchen features cherry cabinets, stainless steel appliances, and access to the back deck and backyard. The enclosed three-season front porch extends the living space to the outdoors. The 2nd floor offers a primary bedroom with additional closet organizer for added storage and can easily accommodate a king size bed. The fully finished basement with walk out stairs offers the option of using the space as a rec room, office, or third bedroom. The large, fully fenced backyard offers plenty of space for a shed, generous yard, and parking for 2 vehicles on a private driveway. EXCELLENT LOCATION for commuting, shopping, entertainment, and exercise! I-395, Reagan National Airport, Old Town Alexandria, Del Ray, the Pentagon, Amazonâs HQ2, Crystal City, Army Navy Country Club all within 2.5 miles. Only .5 mile to Potomac Yard Metro and Four Mile Run Park. Less than .25 mile to Potomac Yard Shopping Center (with Target, Giant, Total Wine, and many more shops) and future Potomac Yard arena development.
- Type:
- Single Family
- Sq.Ft.:
- 1,854
- Status:
- Active
- Beds:
- 3
- Lot size:
- 0.18 Acres
- Year built:
- 1956
- Baths:
- 3.00
- MLS#:
- VAAX2032502
- Subdivision:
- Seminary Valley
ADDITIONAL INFORMATION
Experience the allure of this charming mid-century, split-level home, a true showstopper with numerous upgrades. Featuring a modern open floor plan, the kitchen boasts new shaker cabinets, stainless steel appliances, a stunning backsplash, and gorgeous white quartz countertops, including a waterfall islandâperfect for gatherings. Enjoy the converted enclosed patio, now an ideal spot to relax in your hammock, complemented by new mini-split heating and cooling for year-round comfort. This home shines with beautiful natural hardwood floors on the upper levels and stairs, elegant recessed lighting throughout, and more. The living room has been updated with large casement windows that flood the space with natural light and offer views of the swimming pool oasis and exquisite landscaping. The upper level features three bedrooms with custom closets and a spacious primary bathroom with a glass shower door and banjo vanity. A former hallway half-bath is now a full bathroom with a bathtub and porcelain tile. The previously unfinished lower level is now complete with a new washer and dryer, and luxury vinyl plank flooring in a natural color, suitable for a playroom or an office. Set on a cul-de-sac, this home includes a large driveway with parking for up to three cars and convenient access to the kitchenâideal for grocery days. Nearby, enjoy walking/biking paths at Veterans Park, proximity to Old Town Alexandria, and D.C., and easy access to Harris Teeter, dining, and the Van Dorn Street Metro Station. A must-see home that combines modern comfort with superb location.
- Type:
- Single Family
- Sq.Ft.:
- 647
- Status:
- Active
- Beds:
- 1
- Year built:
- 1990
- Baths:
- 1.00
- MLS#:
- VAAX2032478
- Subdivision:
- Pointe At Park Center
ADDITIONAL INFORMATION
ALEXANDRIA Pointe at Park Center â 1BR/1BA 2nd Floor Condo with Balcony! Welcome to your cozy sanctuary nestled within the vibrant community of The Pointe at Park Center! Situated on the second floor of an elevator building, this charming condo offers a tranquil ambiance with its expansive windows and elegant wood flooring throughout. Step inside to discover an inviting open concept living and dining area, featuring sliding doors that lead to your own private balcony with a storage closet. The light-filled open kitchen includes granite counters. Retreat to your bedroom boasting a convenient walk-in closet and an attached bath. Laundry is a breeze with your in-unit washer and dryer. With garage parking and one reserved space, parking is always easy. The Pointe at Park Center is a gated community that offers exceptional amenities including a community pool, gym, sport court, sauna, and convenient bus service to the Pentagon City Metro! Located just minutes to West Alex with a Silver Diner, Harris Teeter, and more! Dining, shops, and entertainment at Shirlington, Old Town, Clarendon, and Washington, DC are moments away! Convenient access to Route 395, Pentagon City, Crystal City/National Landing, and Washington, DC ensures seamless connectivity to all that Northern Virginia has to offer. Don't miss this incredible opportunity to reside in Alexandria close to everything that Northern Virginia has to offer!
- Type:
- Single Family
- Sq.Ft.:
- 2,792
- Status:
- Active
- Beds:
- 5
- Lot size:
- 0.27 Acres
- Year built:
- 1964
- Baths:
- 3.00
- MLS#:
- VAFX2171512
- Subdivision:
- Riverside Gardens
ADDITIONAL INFORMATION
Welcome to this stunningly renovated home in sought after Riverside Gardens. Step inside to comfortable elegance. Main level features the open concept you've been dreaming of. Huge living/dining/kitchen space is perfect for entertaining and daily living and boasts hardwood flooring and a gas fireplace. The chef's kitchen is complimented by stainless appliances, quartz counters and abundant cabinetry. Cooking and clean-up will be a breeze. The main level also boasts three generous bedrooms and two renovated bathrooms including a owner's suite with its own door to the rear deck! Huge deck space has a pergola and plenty of room for al fresco entertaining. Grill, eat, and relax with ease. Downstairs you will fine two additional bedrooms and a full bathroom with lock-out sink area to facilitate hectic morning routines. This level also has a large family room with second gas fireplace, an exercise room and utility/laundry space. Outside, you will find one of Fort Hunt's most vibrant neighborhoods. Anchored by the pool, Riverside Gardens has an elegant look to it complimented by buried power lines. The GW Parkway and it's miles of trails are just a short distance as is Fort Hunt Park. You can get to Old Town Alexandria, National Airport, the Beltway and Huntington Metro in just minutes. Welcome home!
$1,100,000
1206 Tatum Drive Alexandria, VA 22307
- Type:
- Single Family
- Sq.Ft.:
- 2,264
- Status:
- Active
- Beds:
- 3
- Lot size:
- 0.48 Acres
- Year built:
- 1968
- Baths:
- 3.00
- MLS#:
- VAFX2170770
- Subdivision:
- Villamay
ADDITIONAL INFORMATION
Welcome to this fine mid-Century rambler on nearly half an acre and on a cul-de-sac in Villamay! Enter through the double doorway into the slate foyer where you will be greeted by a wall of windows in the LR overlooking the manicured and blossoming backyard with a lighted waterfall. From the foyer, turn left and enter the family room which includes a cozy wood-burning fireplace. This communicates with the renovated kitchen complete with a breakfast bar, stainless steel appliances, plenty of cabinet space (with slow-close and pull-out larger drawers) and recessed lighting. From the kitchen you have the option to visit the powder room, the dedicated laundry room, the attached garage or enter the formal dining room. From the spacious dining room, go through the Pella sliding door and dine al fresco in the covered porch, watch a sports game (TV mount conveys) or just enjoy the fresh air. Speaking of the outdoors, the yard has beautiful gardens, French draining, a soothing stone waterfall, an 8x12 storage shed with electricity, and is fully fenced. Exterior lighting with motion detectors is on 3 sides of the home. On a clear winter day, you can even get a glimpse of the Potomac River, the National Harbor, and the Woodrow Wilson Bridge. There is also a bald eagle nest, home to two bald eagles, also in sight. Nature is truly all around. The living room is showered with natural light and has a second independent wood-burning fireplace. The sleeping quarters are well-designed to be on the other side of the entertainment zone. It consists of the master ensuite with an oversized walk-in closet and a full bath with a standing tiled shower, and two more large bedrooms with a full bath with a tub. Gleaming wood floors throughout, ideal for one-level living. The 420sf unfinished basement is perfect for storage or as a wine-cellar. Tons of parking with the two-car garage and a circular driveway for up to 7 cars (plus the cul-de-sac parking). The home is South-facing, excellent for future solar panels. Minutes away from Old Town Alexandria, marinas, restaurants, and parks. Run, donât walk! This wonât last!
- Type:
- Single Family
- Sq.Ft.:
- 1,663
- Status:
- Active
- Beds:
- 3
- Lot size:
- 0.2 Acres
- Year built:
- 1978
- Baths:
- 3.00
- MLS#:
- VAFX2165920
- Subdivision:
- Stoneybrooke
ADDITIONAL INFORMATION
Welcome to modern living in this well-appointed 3 bedroom, 2 and half bath contemporary gem! Updated kitchen with granite countertops flanked by the dining room and sunroom open to the expansive deck and fully fenced backyard forming the perfect canvas for your outdoor oasis. Refreshed front landscaping, too! Interior features include NEWLY renovated bathrooms, fresh paint throughout, new carpet, vaulted ceilings with skylights, and hardwood throughout main living area. Recent upgrades: water heater (2024), bathrooms (2024) kitchen skylight (Dec 2023), gutters (Dec 2023), HVAC (2023), partial fence (2024), roof and siding (2015). Neighborhood is surrounded by parkland with convenient access to Old Town Alexandria, Kingstowne, Wegmans, Ft. Belvoir, Chessie's Big Back Yard, Lee Rec Center, Huntley Meadows, and major commuter routes.
- Type:
- Single Family
- Sq.Ft.:
- 2,310
- Status:
- Active
- Beds:
- 4
- Lot size:
- 0.34 Acres
- Year built:
- 1967
- Baths:
- 3.00
- MLS#:
- VAFX2162356
- Subdivision:
- Mount Vernon Manor
ADDITIONAL INFORMATION
Welcome to 8700 Falkstone Ln, Alexandria, VA! This stunning center hall colonial boasts 2684 square feet of living space, featuring 4 bedrooms and 2.5 bathrooms, plus a full basement! The traditional home offers a large, level lot that is fully fenced and backs to a Fairfax County park! The foyer features an open staircase, hardwood floors and a generous coat closet. The hardwoods continue through the upper two floors. The lower level is a huge opportunity space with a separate laundry/workshop and a room that is plumbed for another bathroom! The kitchen is equipped with updated appliances including a dishwasher, stove, and refrigerator. The working fireplace in the family room currently has a wood burning insert. The upper level boasts beautiful hardwood floors throughout and a generous landing area. The primary bedroom is entered through a sitting room, making it feel like a private, spacious suite. Step outside to your private yard or relax on the deck, perfect for entertaining guests or enjoying a quiet morning with a cup of coffee. For additional storage space, a storage shed is out back. The yard backs to a Fairfax County Park, where you'll find Tennis and Basketball courts; and a Baseball field. The full basement provides ample space for storage or can be transformed into a versatile living area. There is plumbing to add a bathroom in the basement. *New roof, *new roof, *new hot water heater, *new windows, *new sliding door, *new siding, *new humidifier, *plumbed for bath in lower level This is a fantastic home in a very desirable neighborhood. A short, five minute drive to George Washington's Mt. Vernon estate and just minutes more to historic Old Town Alexandria. Enjoy the scenic drive along the George Washington Memorial Parkway and the Potomac River and the bike path! Easy access to Ft. Belvoir, the Pentagon, the airport and more!
- Type:
- Single Family
- Sq.Ft.:
- 4,065
- Status:
- Active
- Beds:
- 5
- Lot size:
- 0.26 Acres
- Year built:
- 1962
- Baths:
- 5.00
- MLS#:
- VAFX2170920
- Subdivision:
- Riverside Terrace
ADDITIONAL INFORMATION
Welcome to your new home, located in the coveted Riverside Terrace community of Alexandria, Virginia. Immerse yourself in the allure of over $91,000 worth of updates and renovations, elevating your living experience to new heights of luxury and style. This stunning 5-bedroom, 4.5-bathroom home boasts 4,065 finished square feet of luxurious living space. As you step inside, you'll be greeted by gleaming hardwood flooring, recessed lighting, and elegant crown molding throughout. Indulge your culinary passions in the gourmet kitchen of your dreams, complete with a sprawling island, beautiful custom cabinetry, luxurious granite countertops, and sleek stainless steel appliances. Step into the grand great room, an entertainer's paradise, where glass doors open to a spacious deck, creating a seamless blend of indoor luxury and outdoor allure, perfect for hosting gatherings and making memories. Savor elegant dining experiences in the refined dining room, complete with a convenient serving station, or unwind by the warm glow of the double-sided fireplace in the inviting living room and spacious family room. Experience the epitome of luxury on the main level with four bedrooms, including 2 opulent primary suites each featuring their own ensuite bathrooms for added comfort and sophistication. Step into the fully finished walk-out lower level, a haven for entertainment enthusiasts, showcasing an opulent recreation room adorned with striking stone walls. This level also features a bedroom with a sauna, a cozy den for relaxation, and two additional bathrooms for ultimate convenience and luxury. The half bathroom has the potential to be transformed back into a full bathroom, complete with a luxurious steam shower for added comfort and indulgence. Outside, a spacious storage shed awaits to accommodate all your outdoor essentials, while the beautiful backyard provides a stunning backdrop for your outdoor activities and leisure moments. Explore this outdoor haven and imagine the endless enjoyment of nature's beauty right at your fingertips. Embrace the chance to call this exquisite residence your own and relish in the unparalleled fusion of comfort and sophistication it offers. Don't let this opportunity slip away â your dream home awaits! Look no further; you are home!
$1,450,000
7721 Cashland Court Alexandria, VA 22315
- Type:
- Single Family
- Sq.Ft.:
- 5,448
- Status:
- Active
- Beds:
- 6
- Lot size:
- 0.37 Acres
- Year built:
- 1995
- Baths:
- 5.00
- MLS#:
- VAFX2166476
- Subdivision:
- Island Creek
ADDITIONAL INFORMATION
This luxury home is one that you have to see to believe! Tour this 6 bedroom, 4.5 bath detached home and be dazzled by all of the updates, amenities, and customizations made over the years. It is not hard to see these owners put a lot of time and love into this home as you walk through the meticulously designed kitchen, lower level bar/lounge area, main level great room, and the Primary Suite! With over 5,400 square feet of living space sitting on a 1/3 acre of land, you have your own oasis in the middle of Northern Virginia. Stepping inside the main entry foyer, you are greeted with high ceilings, decadent wallpaper, a gorgeous chandelier, and a grand staircase leading to the upper level. The formal living room and adjacent sitting room are to the right of the staircase, and the formal dining room sits to your left. The main level powder room sits off the foyer as well as the access to the lower level space (stay tuned for that!) Walking into the Great Room of the home, you are swept away by floor to ceiling windows, cathedral ceilings and a gas fireplace encased in a custom tiled mantle. Enjoy this family space meticulously designed to provide a blend of comfort and elegance. The Kitchen, 2nd dining space and butler's pantry are to the left of the Great Room, with the Kitchen's full renovation being complete in 2018. This space is every home chef's dream, complete with seemingly endless countertop space, cabinetry storage, and a hidden cupboard perfect for a coffee/espresso bar! The fully finished laundry room lies behind the Kitchen, a space with a galley layout of built-in cabinets and drying racks. You also find interior access to the 2 car garage on the Main Level. On the Upper Level, you'll find 4 out of the 6 bedrooms, including the immaculately curated Primary Suite. Complete with a built-in entertainment center including a wall fireplace, a sitting room, beautiful interior design work and an en-suite primary bathroom. The Primary Bath contains a glass stall shower, heated floors, double sinks and a custom large walk-in closet. The 2nd Bedroom on the Upper Level also has a sitting room and its own en-suite bathroom. The 3rd and 4th Bedrooms share a hallway bathroom and each contain large windows and closets. The Lower Level showcases a recreation room, bar/lounge area, the last 2 bedrooms, another full bathroom and ample storage. The bar lounge area is a special piece of what makes this home great- it feels like you are sitting in your own private pub! The space is accented with a stone wall, with the opposite wall holding the large wet bar. The wet bar includes a wine rack, a wine fridge, a sink and storage cabinets for all of your mixes and accessories! A small side hallway takes you into two bedrooms, creating a sense of separation for the private spaces away from the common area. The two bedrooms are very spacious and each contains two closets and their own sitting areas! Perfect for guests or in-laws. The Lower and Main level both have direct access to the awe-inspiring backyard space. Stepping onto the back deck, you look out on the expansive space containing your own private, in-ground pool and hot tub with a large pool deck to hold all the lounge chairs you could dream of. The back deck is perfect for hosting cookouts and all sorts of entertainment - you'll be the go-to for get-togethers! The location of this home is unbeatable too; sitting on a cul-de-sac in the coveted Island Creek community, you are surrounded by all that Alexandria and Fairfax have to offer! Minutes from the Franconia/Springfield metro makes commuting a breeze. Major hubs like Springfield and Kingstowne are under a 10 minute drive away, also located near Fort Belvoir Golf Club and Huntley Meadows Park. Community staples like Wegmans and LA Fitness are just down the road! This home checks all of the boxes a buyer could ever have, so what are you waiting for? This home could be yours!
- Type:
- Single Family
- Sq.Ft.:
- 2,885
- Status:
- Active
- Beds:
- 3
- Year built:
- 2014
- Baths:
- 3.00
- MLS#:
- VAAX2032330
- Subdivision:
- Potomac Yard
ADDITIONAL INFORMATION
Nestled in the heart of the Potomac Yards neighborhood, this exceptional listing features 3 bedrooms and 2.5 bathrooms on three levels with an unbeatable location! This home is the epitome of warmth and sophistication, with dark engineered hardwood floors throughout, 9â ceilings, oversized black framed windows, a cozy balcony, and a two-sided gas fireplace. The open concept main level is perfect for entertaining, complete with an updated kitchen, s/s appliances, and a large island where friends and family can gather. The upper level features a spacious primary bedroom with walk-in closet and en-suite spa-like bathroom. Two additional large bedrooms, a loft space, dedicated laundry room and a second full bath complete the upper level. There is an abundance of storage, and a rear 1-car garage! This spacious townhome in a beautiful community has walkability to all of the dining, shopping and entertainment that Del Ray, Old Town, Potomac Yards and Crystal City have to offer. With the Amazon HQ2/National Landing development, AND the new Potomac Yard Metro, this area is poised to keep growing for years to come!
© BRIGHT, All Rights Reserved - The data relating to real estate for sale on this website appears in part through the BRIGHT Internet Data Exchange program, a voluntary cooperative exchange of property listing data between licensed real estate brokerage firms in which Xome Inc. participates, and is provided by BRIGHT through a licensing agreement. Some real estate firms do not participate in IDX and their listings do not appear on this website. Some properties listed with participating firms do not appear on this website at the request of the seller. The information provided by this website is for the personal, non-commercial use of consumers and may not be used for any purpose other than to identify prospective properties consumers may be interested in purchasing. Some properties which appear for sale on this website may no longer be available because they are under contract, have Closed or are no longer being offered for sale. Home sale information is not to be construed as an appraisal and may not be used as such for any purpose. BRIGHT MLS is a provider of home sale information and has compiled content from various sources. Some properties represented may not have actually sold due to reporting errors.
Alexandria Real Estate
The median home value in Alexandria, VA is $667,000. This is higher than the county median home value of $539,300. The national median home value is $219,700. The average price of homes sold in Alexandria, VA is $667,000. Approximately 39.18% of Alexandria homes are owned, compared to 51.78% rented, while 9.04% are vacant. Alexandria real estate listings include condos, townhomes, and single family homes for sale. Commercial properties are also available. If you see a property you’re interested in, contact a Alexandria real estate agent to arrange a tour today!
Alexandria, Virginia has a population of 154,710. Alexandria is less family-centric than the surrounding county with 32.97% of the households containing married families with children. The county average for households married with children is 32.97%.
The median household income in Alexandria, Virginia is $93,370. The median household income for the surrounding county is $93,370 compared to the national median of $57,652. The median age of people living in Alexandria is 36.4 years.
Alexandria Weather
The average high temperature in July is 88.4 degrees, with an average low temperature in January of 28.6 degrees. The average rainfall is approximately 43.1 inches per year, with 15.4 inches of snow per year.
