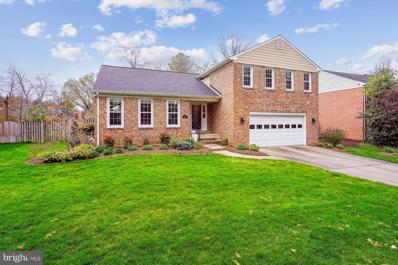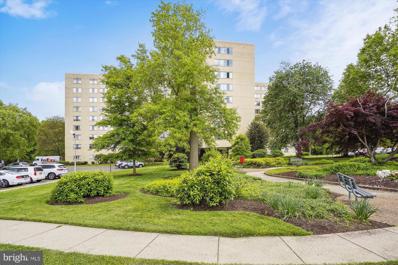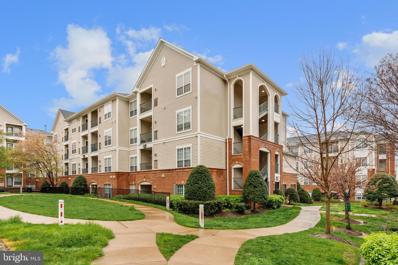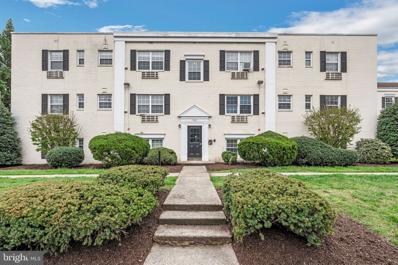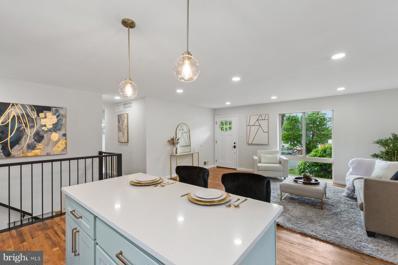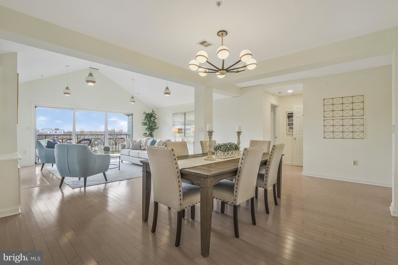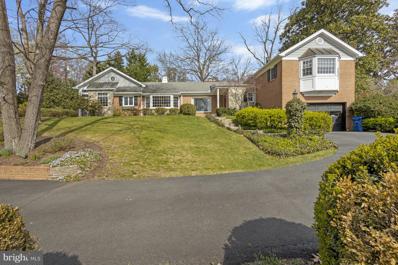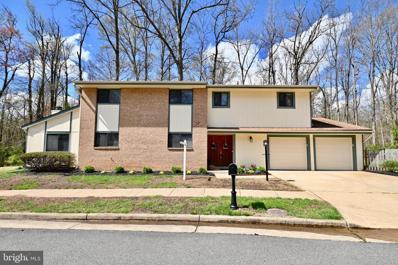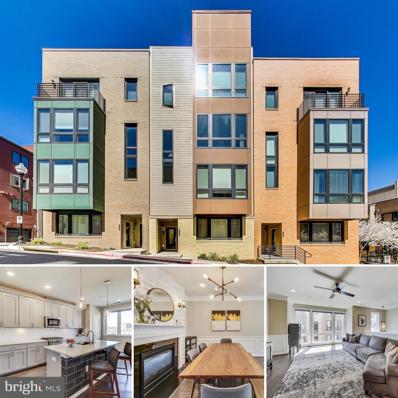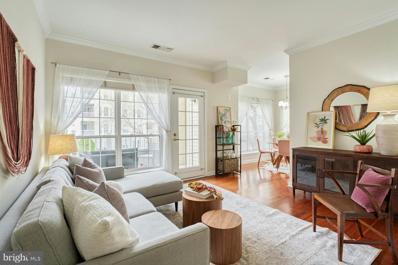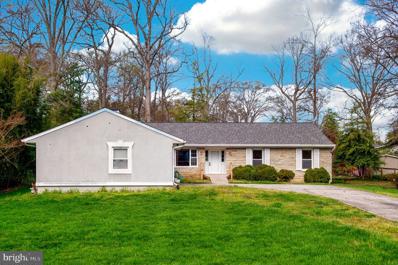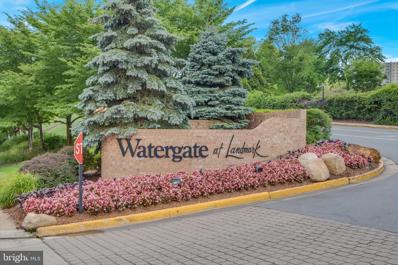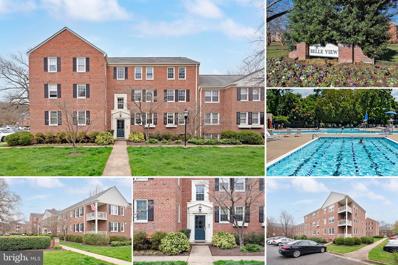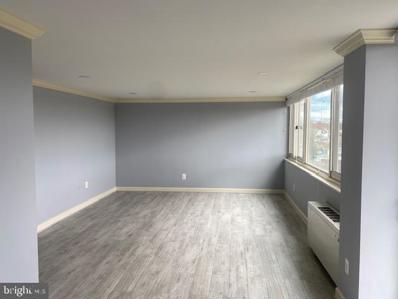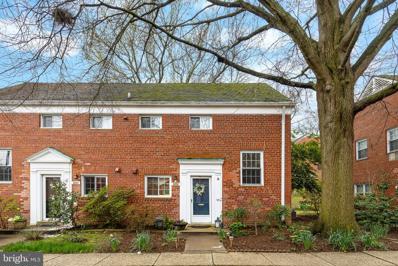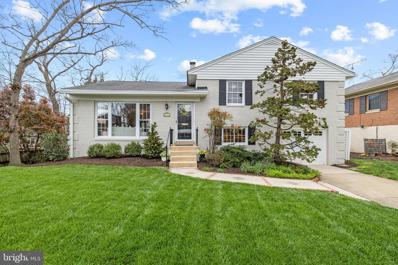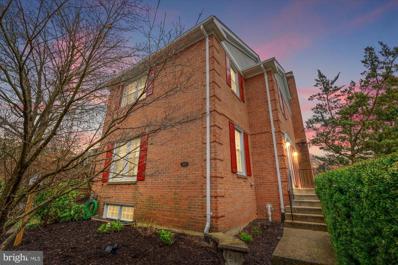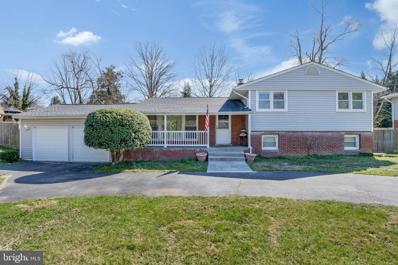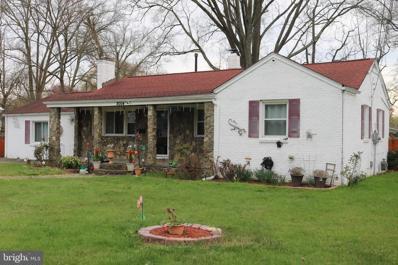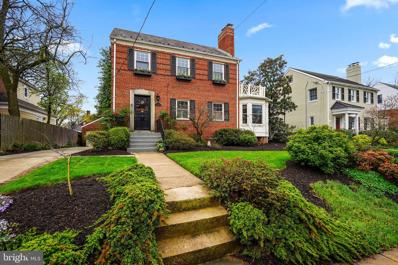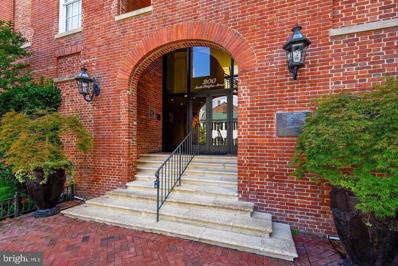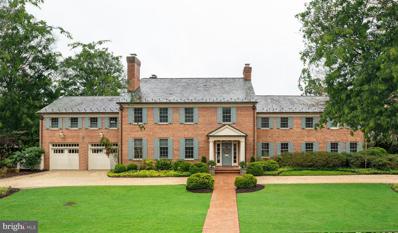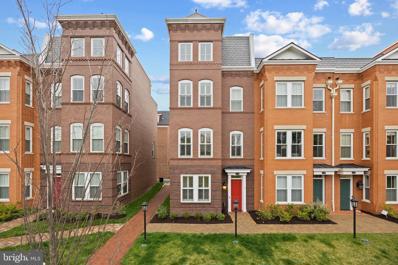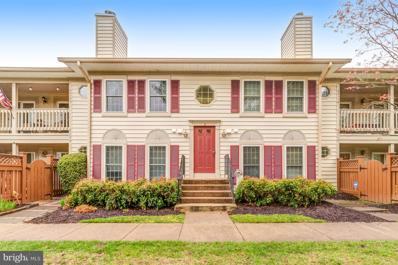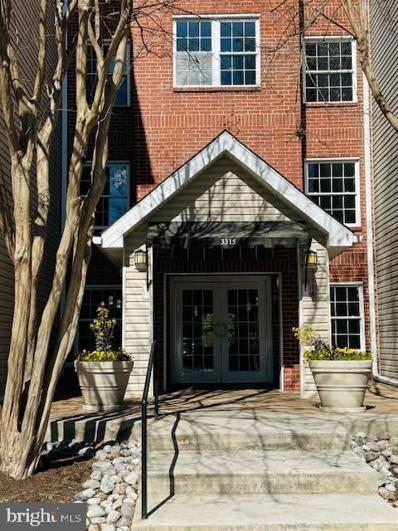Alexandria VA Homes for Sale
$1,100,000
4014 Ellicott Street Alexandria, VA 22304
- Type:
- Single Family
- Sq.Ft.:
- 2,185
- Status:
- Active
- Beds:
- 4
- Lot size:
- 0.2 Acres
- Year built:
- 1978
- Baths:
- 3.00
- MLS#:
- VAAX2032696
- Subdivision:
- Marlboro Estates
ADDITIONAL INFORMATION
Wow...you won't be disappointed in this meticulously maintained and improved brick/siding detached home in a close in sought after community! Just minutes to 395, yet sits on a cul-de-sac in a quiet no through community. So lightly traveled and private...hard to find in an urban environment...yet walkable to grocery stores, banks, pastry shops, Starbucks, drug stores, post office, restaurants and more. Just five minutes down the road are all the shops, theaters and restaurants of Shirlington Village! Enter into a spacious foyer with the formal living room and dining room just to the left. The staircase to the bedroom level is just on the right. The family room is just beyond the staircase and the kitchen is straight ahead. The gorgeous, remodeled kitchen boasts a Viking gas range and stainless steel appliances. The blue tile backsplash complements the rich granite countertops, under cabinet and pantry lighting provide an abundance of light for all the meal preparations! An adjoining butler pantry is the perfect spot for setting up a coffee bar and/or wine station...leaving the kitchen area free for all the prepping. Just beyond the butler pantry, is a coveted laundry/mud room (new washer in 2023) a perfect spot for the wet boots and jackets. The "oh-so convenient" breakfast room is the perfect spot for kids' crafts, homework and of course eating. Saving the best for last on this main level is the adjoining family room. Anchored by a handsome fireplace flanked with lighted custom shelves and cabinetry and crown molding, this room is the heart of the house. Recently installed drywall with added insulation in the walls and under the floors and a double pane door make this a cozy place to gather year round. Hardwood floors and a convenient powder room finish off the main level. An oversize two car garage and access to the lower level and unfinished basement are both located off the family room. Room for two cars and still plenty of space for bikes, lawn equipment and sports paraphernalia. The HUGE lower level, already plumbed for a full bath, can be anything you want it to be. Add an egress window for a 5th bedroom and it's the perfect spot for a nanny, in-law visits, or the returning college student. The other part of it could be a recreation room for ping pong and a large screen TV for family movie nights and game watching. The upper level houses the ensuite primary bedroom with a walk-in closet, 3 additional bedrooms and a second full bath. In 2016, all the windows, roof, gutters, siding, fascia, rake boards, garage side door and all exterior light fixtures were replaced. In 2018, the kitchen was remodeled, new bathroom exhaust fans and attic fan were installed and the hallway light fixtures were replaced. The garage door, with a battery backup was installed in 2019. The front yard was relandscaped in 2020. Lastly, the entire interior was painted in 2024.
- Type:
- Single Family
- Sq.Ft.:
- 714
- Status:
- Active
- Beds:
- 1
- Year built:
- 1963
- Baths:
- 1.00
- MLS#:
- VAFX2172582
- Subdivision:
- River Towers
ADDITIONAL INFORMATION
Desirable Location near GW Parkway just South of Old Town Alexandria - Shopping at Belleview Shopping Center for all your needs * Great Local Bus Transportation to Metro , D.C. and Pentagon * Trails, Marina, Library and Mt. Vernon Recreation Center - all within easy walking distance * Smashing New $50,000+ Kitchen with Quartz Counters/Stainless Appliances/Contemporary Cabinetry in this spacious One Bedroom Condo * New Painting and Carpeting * Huge Walk-in Closet PLUS large Coat Closet at Entry Foyer *
- Type:
- Single Family
- Sq.Ft.:
- 771
- Status:
- Active
- Beds:
- 1
- Year built:
- 2003
- Baths:
- 1.00
- MLS#:
- VAAX2032564
- Subdivision:
- Exchange At Van Dorn
ADDITIONAL INFORMATION
This Alexandria condo boasts a beautiful, bright, and airy ambiance on its top floor (4th), free from noise issues and conveniently accessible via elevator. Situated just off Van Dorn Street at I-495, it offers easy access to transportation, including proximity to Van Dorn Metro or a free shuttle bus to Eisenhower Metro. Additionally, it's only a short drive to Old Town Alexandria. The condo features a modern kitchen adorned with a new quartz countertop, updated appliances, a dishwasher, and gas cooking facilities. Recent upgrades include new paint throughout, vinyl plank wood flooring, and tiles in both the kitchen and bathroom. Notably, a new HVAC and hot water system were installed in November 2021, ensuring comfort and efficiency year-round. A gas fireplace adds to the cozy atmosphere. The unit includes a large laundry room equipped with a full-size washer and dryer, as well as a spacious walk-in closet for ample storage. Parking is convenient with one designated spot in the garage on the 3rd floor, and two visitor spots available on the 5th floor. Residents can enjoy a range of community amenities, such as a fitness center, indoor basketball court, billiard room, swimming pool, business center, trail, and dog park. Come tour this gem!
- Type:
- Single Family
- Sq.Ft.:
- 450
- Status:
- Active
- Beds:
- 1
- Year built:
- 1950
- Baths:
- 1.00
- MLS#:
- VAFX2172632
- Subdivision:
- Farrington Place
ADDITIONAL INFORMATION
Great location. Move-in ready. Easy walk to Huntington Metro. Great access to 495 and also very close to National Harbor, Pentagon City, Old Town, Fort Belvoir and Restaurants. 2 Bed 1 Bath, lots of natural lighting, windows through out unit. All new stainless steel appliances . Washer/Dryer is IN UNIT. Extra storage on the main level. Condo fee includes water, gas, trash, sewer, snow removal, common area & building maintenance. Parking on street and lot behind the building with permit.
- Type:
- Single Family
- Sq.Ft.:
- 2,384
- Status:
- Active
- Beds:
- 4
- Lot size:
- 0.19 Acres
- Year built:
- 1956
- Baths:
- 3.00
- MLS#:
- VAAX2032452
- Subdivision:
- Dalecrest
ADDITIONAL INFORMATION
This stunning 4-bedroom, 3-bathroom home in Alexandria, VA boasts a modern, renovated design that combines elegance with functionality. Located minutes from shopping and less than a 5 minute drive from Old Town Alexandria, this is a home you don't want to miss! As you step inside, you're greeted by the open layout with sleek quartz countertops in the kitchen, providing ample space for meal preparation and entertaining guests. The kitchen is a focal point of the home, featuring contemporary appliances and stylish cabinetry and a large island. One of the highlights of this home is the luxurious wet bar, perfect for hosting gatherings or enjoying a relaxing evening at home. Whether you're mixing cocktails for friends or indulging in your favorite beverages, this space adds a touch of sophistication to your entertaining experience. With four bedrooms, there's plenty of room for family and guests to feel comfortable. The three bathrooms are beautifully updated, offering convenience and style with modern fixtures and finishes. Outside, the spacious backyard provides an oasis for relaxation and recreation. Whether you're enjoying a barbecue with friends or unwinding after a long day, the backyard offers endless possibilities for outdoor enjoyment. Located in Alexandria, VA, this home combines the convenience of suburban living with easy access to urban amenities. Close to Old Town shops, restaurants, parks, and transportation options, it offers the perfect blend of comfort and convenience for modern living.
- Type:
- Single Family
- Sq.Ft.:
- 2,100
- Status:
- Active
- Beds:
- 2
- Year built:
- 1987
- Baths:
- 2.00
- MLS#:
- VAAX2032492
- Subdivision:
- Colecroft Station
ADDITIONAL INFORMATION
This luxury 2-bed, 2-bath condo is an absolute gem located right next to the Braddock Metro Station. Boasting more than 2000 finished and unfinished sq ft with soaring ceilings and wood floors, this penthouse provides the highest living standard at a bargain price. Upon entering the graciousness of the home is immediately evident. Just off the foyer is a large walk-in closet for convenience. The meticulously renovated chefâs kitchen offers space for a table and features a chef-grade induction range, marble counters, new cabinets, and additional all-new appliances. A convenient pass-through offers easy hosting in the adjacent dining room. The open floor plan includes a bright and airy living room with built-ins and a cozy fireplace. Both the living room and dining room are flooded with light from the glass wall separating the balcony from the unit. There are two newly renovated bathrooms and two extremely large bedrooms. In the ownerâs suite, in addition to the gorgeous bathroom, there are two spacious closets - one is a walk-in, plantation shutters on the windows, and new high-end carpet. The second spacious bedroom has a wall of built-ins including a convenient built-in desk. This room also includes new carpet and plantation shutters. The two bonus rooms off the balcony provide a multitude of possibilities. One is currently used for yoga and exercise and the other is a workshop. Beyond the entrance areas of both rooms, youâll find vast storage areas. A surprise benefit of this perfect home and its view is the fireworks display every Saturday night at National Harbor. There are also two tandem parking spaces which include an electrical upgrade to allow for car charging. In-unit washer and dryer make laundry a breeze. The community offers a party room and a spacious gym for residents. There is also a bike room. All this is next to the METRO and all of the fabulous offerings of Old Town Alexandria and the bohemian comforts of Del Ray. Condo Fee $958.92/Month. Annual Tax $7,704 (2023).
$1,100,000
5933 Wilton Road Alexandria, VA 22310
- Type:
- Single Family
- Sq.Ft.:
- 2,797
- Status:
- Active
- Beds:
- 4
- Lot size:
- 0.54 Acres
- Year built:
- 1955
- Baths:
- 3.00
- MLS#:
- VAFX2164806
- Subdivision:
- Wilton Woods
ADDITIONAL INFORMATION
Have you been looking for a home with the perfect combination of charm and space that has a beautifully renovated kitchen, is in a suburban neighborhood where commuting is a breeze and has plenty of green space so you can enjoy the Spring weather and take those relaxing walks after work? Welcome to 5933 Wilton Road, where you will find a home with tons of character, plenty of wooded views and a location that can't be beat! In this renovated and expanded "Crane" home set back on a side road on one of the best streets in the historic and coveted Wilton Woods community, you will find 4 bedrooms, 3 bathrooms, and slightly more than 3,000 square feet on an expansive .54 acre lot. Let's talk about the expanded kitchen â it's a culinary masterpiece! With granite countertops, an impressive island with seating, floor to ceiling oak cabinetry, copper bar sink, under cabinet lighting and top-of-the-line stainless steel appliances, including a Thermador 5-burner cooktop, this kitchen is a foodie's paradise! Whether you're a seasoned chef or just love whipping up some homemade goodness, get ready to let those culinary juices flow! In the Great Room, prepare to be wowed by the wall of windows, stunning stone and stucco facade gas fireplace with distressed wood mantle, window seating, a vaulted ceiling, attractive architectural moldings, ceiling speakers, new lighting and fresh neutral paint. Great is an understatement for this special space! This will be the place for gatherings after work, an evening with friends or the perfect place to read or binge-watch your favorite series on Netflix. Be prepared that if you buy this house, you may be designated the new host for Thanksgiving or the next holiday get together. You probably won't be able to say no either because your dining room could probably seat more than 20 and you can store all of your beautiful wine glasses in the pair of built-in cabinets too. A few steps down to the living room with double doors leading to a stone patio and terraced yard and you have even more indoor and outdoor space for relaxing and entertaining. On the upper level, you will find 3 lovely bedrooms with an ensuite in the primary and a second full bath. If you head downstairs, you will find the recently renovated 4th bedroom with a sizeable walk-in closet, built-ins and a fresh and modern full bath. Don't need the 4th bedroom? This flexible space is large enough for a big sectional and could easily function as a media room or play room. If you need an office or workout space, this would be the place! There's a ton of storage space, laundry area for the ultimate convenience and access to the attached garage. Oh, and let's not forget about location, location, location! Just over a mile to the Huntington metro and easy access to I-495. Shop at Wegmans or Whole Foods. Old Town Alexandria, Del Ray and Kingstowne are minutes away. Get to work at the USPTO or NSF in a flash. Zoned for Clermont elementary. Don't wait to make this charming home yours. With inventory so low, this beautiful gem of a home may be gone before you know it.
- Type:
- Single Family
- Sq.Ft.:
- 2,289
- Status:
- Active
- Beds:
- 3
- Lot size:
- 0.12 Acres
- Year built:
- 1980
- Baths:
- 3.00
- MLS#:
- VAFX2171582
- Subdivision:
- Deer Run Crossing
ADDITIONAL INFORMATION
WELCOME to your gorgeous new home! This former model home nestled in the tranquil Deer Run Crossing neighborhood offers a splendid living experience complemented by its proximity to nature and convenience. Situated adjacent to Huntley Meadows Park in Alexandria, the home enjoys the serene ambiance of its surroundings. The Deer Run Crossing neighborhood is known for its peaceful atmosphere and easy access to outdoor recreational areas. Boasting one of the largest floor plans in the neighborhood, the home provides ample space for comfortable living. The open-concept design ensures seamless flow between the main living areas, making it ideal for entertaining guests. The main level flows beautifully from foyer to family room and onto the back patio facing Huntley Meadows Park. Opposite to the kitchen is a separate breakfast area overlooking trees in the back. The updated kitchen features an electric range, refrigerator, dishwasher, and microwave. A pass-through window enhances convenience and promotes interaction between the kitchen and dining areas. With a fireplace in the family room and wall heaters in various rooms, the home provides a cozy ambiance, perfect for chilly days. The spacious living room and dining area offer additional comfort for everyday living. To the right of the Foyer, you have access to the garage, guest half bath, an oversized coat closet and a good size laundry room with a huge hidden finished storage space next to a tall window. The upper level includes a primary bedroom with an updated ensuite and a private balcony, providing a peaceful retreat. Two generously sized bedrooms offer comfort and functionality, with one bedroom featuring access to a private balcony overlooking the park. Much attention was given to make this home irresistible to its new owner. The yard was aerated, seeded, mulched and new perennials plants were added for years of enjoyment. 2024 updates such as new fixtures, faucets and countertops, as well as fresh paint, new carpet, and luxury vinyl plank flooring throughout the main level, enhance the homeâs appeal and functionality. The proximity to essential facilities such as grocery stores, movie theaters, shops, and restaurants at Kingstowne Town Center adds to the convenience of living in this desirable neighborhood. Overall, this gorgeous home offers a blend of comfort, convenience, and natural beauty, making it an irresistible choice for its new owner. Please see document section for updates and disclosure packet.
- Type:
- Single Family
- Sq.Ft.:
- 2,662
- Status:
- Active
- Beds:
- 3
- Year built:
- 2017
- Baths:
- 3.00
- MLS#:
- VAAX2032622
- Subdivision:
- Cambria Square
ADDITIONAL INFORMATION
Welcome to this beautifully upgraded turnkey-ready 3 bedroom and 2.5 bath townhome-style luxury condo boasting chic modern architecture. Inside, features spacious and comfortable living spaces. As soon as you enter the home, you will be greeted by an inviting entrance featuring a coat closet. Inside access to a one-car garage fitted with custom shelving, is great for storage solutions. An additional assigned parking space, ensuring available parking. Moving up to the main level, you will find a bright and open-concept floor plan with gracious living spaces, including the sun-drenched great room with oversized floor-to-ceiling windows and a dining area with a double-sided gas fireplace adorned with custom tiling. Relish the stunning gourmet kitchen featuring gas cooking, lustrous quartz countertops, 42" cabinets with under-mount lighting, custom tile herringbone pattern backsplash, a tiled center island with custom pendants, a pantry, and a relaxing family room off the kitchen with access to the balcony perfect for enjoying morning coffee. Upstairs offers a generously sized primary bedroom suite with a large custom walk-in closet, and a spa-inspired ensuite full bathroom with upgraded tiling, and double sink vanity. Two additional sizable bedrooms and an office area. The secondary bedrooms share an attractive hallway bathroom with upgraded tiling. The upper-level laundry room offers great convenience. This abode is filled with upgrades including four ceiling fans, exquisite wainscoting and crown molding on the main level, custom light fixtures in the dining area, including fireplace wall sconces, engineered hardwood flooring on main and upper levels, custom window shades, custom built-ins in primary bedroom closet, and recessed lighting. This property combines convenience, accessibility, and outdoor recreation! Conveniently located just minutes from the Van Dorn Metro Station, I-395, Harris Teeter, and the Trade Center Shopping Center. A short distance to Armistead Boothe Park, Ben Brenman Dog Park, and the Holmes Run Trail, ideal for outdoor enthusiasts. Plus, the Port City Brewery, Old Town Alexandria Restaurants and Shopping, and Pentagon City are all located within proximity.
- Type:
- Single Family
- Sq.Ft.:
- 878
- Status:
- Active
- Beds:
- 2
- Year built:
- 2000
- Baths:
- 1.00
- MLS#:
- VAAX2032428
- Subdivision:
- Palazzo At Park Center
ADDITIONAL INFORMATION
This is a beautiful 2 bedroom garden-style, corner-unit condo w/HIGH ceilings & FLOOR TO CEILING windows, 2 BALCONIES, recent updates and a LOCATION right off King St and moments to 395! They key differentiator: This unit CONVEYS with an 8x8 STORAGE UNIT with an open market value of $14K. FEATURES: *Open Floor plan w/Brazilian Cherry HARDWOOD floors *Kitchen w/plentiful White Cabinets and Stainless Steel Appliances*Closets kitted out with Shelving*Wood BLINDS*Primary Bedroom w/WALK-IN-CLOSET*Expansive Balcony off the Living Room + a smaller Balcony off Bedroom 2 UPDATES:*Fully painted (2024)*Stainless Steel Appliances (2024)*Hot water heater (2019)*Brazilian Cherry hardwood floors*Bathroom updated with new lighting, vanity, toilet, faucet & shower head What does Palazzo offer you: **Garden style units**Residents are allowed a maximum of (2) PETS - no restriction in weight for dogs**One ASSIGNED Covered Garage Parking + one GUEST Parking Pass**After 5pm and on Weekends - Free parking on N Hampton Drive**Community Pool + 24 Hr. Fitness Center + Community Clubhouse**HOA FEES COVERS: Water + Trash + Pest Control + All Landscaping + Snow Removal + HVAC Maintenance+ Garage Security + Shared Space Maintenance + Upkeep Location: Approx 15 minutes to Reagan National Airport; Less than 1 mile to Shirlington;4 miles/approx: 10 minutes to Old Town Alexandria & Del Ray; Nearby access to Ft. Ward Park;Public transportation options include: DASH Bus (35) and Capital Bikeshare docking station;Walk to Bradlee Shopping Center.
- Type:
- Single Family
- Sq.Ft.:
- 2,140
- Status:
- Active
- Beds:
- 3
- Lot size:
- 0.51 Acres
- Year built:
- 1972
- Baths:
- 3.00
- MLS#:
- VAFX2171502
- Subdivision:
- Yacht Haven Estates
ADDITIONAL INFORMATION
This home in Yacht Haven is on the market for the first time ever and offers a perfect blend of comfort and convenience, ideal for the buyer seeking one-level living. Nestled on a generous half acre lot, this home features 3 bedrooms, 2 full bathrooms, a powder room and ample space for relaxation and entertaining. The oversized 2 car garage leads into the laundry/mud room. Experience the ease and comfort of single-level living in this inviting home, just a short distance to Mount Vernon Yacht Club, Mount Vernon Estate, Old Town Alexandria and DC!
- Type:
- Single Family
- Sq.Ft.:
- 1,309
- Status:
- Active
- Beds:
- 2
- Year built:
- 1975
- Baths:
- 2.00
- MLS#:
- VAAX2032520
- Subdivision:
- Watergate At Landmark
ADDITIONAL INFORMATION
Welcome to luxury condo living at its best, this million-dollar lifestyle condo could be yours for less than half that. 1309 sqft of completely remodeled modern space with stunning contrast, open and spacious living areas, a private balcony (no seeing your neighborâs balcony) and a killer view. Dimmable recessed lighting in living room-dining room-kitchen-master bedroom that can provide 2700k, 3000k, 3500k, 4000k and 5000k light, hood range with led lighting, low noise level and removable dishwasher safe aluminum mesh filter, deep 15â bathtub, master bath fan with led lighting and Bluetooth speaker, modern kitchen light dimmable from 5% -100% with brightness of 3000k to 6,000k with dimmer switch and remote control, modern sputnik lights dimmable with switch or remote control with brightness between 2800k â 7000k, bulkhead lighting that can be set to multiple colors, sequences, can sink to music with music & mic mode and that can be controlled through phone app (happy lighting) or remote control, modern dining room chandelier with adjustable ring positions, adjustable length, dimmable, modern closet lighting, fog proof vanity mirrors with dimmable lighting, Stackable Smart Electric Dryer with Steam and AI Optimal Dry which can be used with Samsungs smart things phone app, Efficiency Stackable Smart Front Load Washer with Steam and AI OptiWash which can be used with Samsungs smart things phone app, 24" Top Control Built-In Stainless Steel Tub Dishwasher with 3rd Rack, Finger Print Resistant Stainless Steel Dishwasher, Built-in Double Wall Oven with Electric Fryer that works with Google Assistant and Alexa and Fingerprint resistant Stainless Steel 24.6 Cu. Ft. Side-by-Side Refrigerator. Way to many upgrades to list in this resort community condo which offers all utilities included in HOA, indoor & outdoor pools, indoor and outdoor tennis and pickleball, indoor squash, basketball court, gym, jacuzzi, sauna, billiards, air hockey, ping pong, golf room, putting green shuffle board, sand volley ball court, free shuttle to metro and many more amenities. This is a must see for any homebuyer looking for upscale living in Alexandria minutes from DC, 395, 495, 3 metro stations at a still affordable price.
- Type:
- Single Family
- Sq.Ft.:
- 793
- Status:
- Active
- Beds:
- 2
- Year built:
- 1950
- Baths:
- 1.00
- MLS#:
- VAFX2171648
- Subdivision:
- Belle View
ADDITIONAL INFORMATION
The recently renovated kitchen boasts new appliances, granite countertops, and ample built-in storage on the pass-through island. New thermostat and paint plus loads of natural sunlight The original hardwood floors throughout are freshly sanded and stained. Convenience is at your fingertips with laundry facilities located on the lower level and a secure storage area with additional bike storage. Explore the outdoors with ease along the nearby GW Parkway bike path or fulfill your everyday needs at the adjacent Belle View Shopping Center. With the anticipated reopening of the Mt Vernon Rec Center in 2025, residents will enjoy several recreational activities just moments away. Plus, easy access to Old Town Alexandria and the Kings Street Metro ensures seamless connectivity to all that the area has to offer.
- Type:
- Single Family
- Sq.Ft.:
- 756
- Status:
- Active
- Beds:
- 1
- Year built:
- 1965
- Baths:
- 1.00
- MLS#:
- VAAX2032526
- Subdivision:
- Bolling Brook
ADDITIONAL INFORMATION
Location, Location, Location. A fully renovated 1-bedroom, 1-bathroom condo with abundant natural light spanning 756 square feet is sure to capture attention. The added allure of being situated on the 8th floor with a beautiful view adds to its appeal. Moreover, the convenience of having shopping centers like Target, Burlington Coat Factory, and Harris Teeter nearby, along with restaurants and access to public transportation, enhances the lifestyle offered by this location. The proximity to the 395 highway further emphasizes the convenience of commuting to and from the area.
- Type:
- Townhouse
- Sq.Ft.:
- 930
- Status:
- Active
- Beds:
- 2
- Year built:
- 1941
- Baths:
- 1.00
- MLS#:
- VAAX2031866
- Subdivision:
- Parkfairfax
ADDITIONAL INFORMATION
NEW PRICE!!!!! Rare Washington end unit with awesome flagstone patio overlooking greenspace. Updated kitchen with white cabinets and newer appliances. 2 bedrooms upstairs with updated bathroom. Washer/dryer on the bedroom level. Light filled, bright and airy with west and south exposures. Updates include: Complete bathroom remodel 2023, all new insulation in attic 2022, downstairs a/c unit 2022, second bedroom a/c unit 2022, new appliances 2021, kitchen backsplash 2019, rear patio professionally landscaped 2019, rear door replaced 2018, built-in bookshelves 2016, kitchen cabinets and granite countertops 2014, new windows 2014, and new electrical panel 2014. All of the best of ParkFairfax. Unparalleled location close to Washington DC, Reagan National Airport, Amazon's HQ2 @ National Landing, Shirlington Village, Bradley Shopping Center, and 395. Dash and Metro bus stops very close. Condo fee includes gas, water, daily trash removal, 3 pools, exercise facility, tennis, basketball courts, volleyball courts, party/meeting room, and wooded trails. The 132 acre, 200 building condo site is on the National Register & Virginia Landmarks Register and has been home to 2 U. S. Presidents.
- Type:
- Single Family
- Sq.Ft.:
- 1,938
- Status:
- Active
- Beds:
- 4
- Lot size:
- 0.29 Acres
- Year built:
- 1955
- Baths:
- 3.00
- MLS#:
- VAAX2028708
- Subdivision:
- Warwick Village
ADDITIONAL INFORMATION
Charming 4-Bedroom Single-Family Home in Warwick Village, Alexandria, VA Welcome home to 241 Aspen Street, a captivating 4-bedroom, 3-bathroom single-family home, uniquely positioned in the desirable Warwick Village neighborhood of Alexandria, VA. Step inside and discover its classic charm and modern upgrades. You'll love all the natural light from the oversized windows in the living room. Gleaming hardwood floors gracefully flow through the living and dining rooms, creating a warm and welcoming atmosphere for both everyday living and entertaining. The heart of this residence is the beautifully updated kitchen. It features stainless steel appliances, granite counters, and gorgeous ceiling height cabinetry offering an abundant amount of storage. Open to the dining room it makes meal preparation a delight! The real show stopper of this home is the stunning screened-in porch, accessible from the large sliding glass door from the dining room. With its cathedral ceiling, 4 x 4 skylights, and two exit pointsâone leading to the stone patio and the other to the side of the houseâit's the perfect spot to unwind, host gatherings, or enjoy your morning coffee while overlooking the expansive rear grounds (.29 acres). In the winter months enjoy a peek of the Washington Monument. From the screened-in porch, a few steps descend down to a backyard that exudes tranquility, thanks to the mature trees and the privacy they provide. It's an ideal setting for outdoor relaxation, gardening, and gatherings with family and friends. Additionally, for your ease, a storage shed and a separate tool shed are located close by for tackling any weekend project. Back inside, the primary bedroom is a retreat in itself, boasting two closetsâone of which features an Elfa closet system for optimal organization. The ensuite bath adds convenience. The second bedroom also offers custom Elfa shelving, and all of the bedrooms in this home offer hardwood floors and generous dimensions, providing plenty of room for your comfort. The beauty of the split-level is that it creates multiple spaces to live, work, and play! Down from the kitchen is a versatile area that can be customized to suit your needs, providing easy access to the garage, laundry area, full bathroom, and backyard patio. A tucked away office space on this level offers privacy and quiet while you work or another bedroom for overnight guests. The spacious lower-level features ample storage space w. built-ins, walkout access to the backyard, and is wired for a "home theater!" As a perk, a security system is hardwired to the property, new owners just need to set it up! Location is everything, and this property boasts an unbeatable one. You'll have the luxury of strolling to the vibrant Del Ray neighborhood, renowned for its charming restaurants, boutique shops, library, and community events. Youâre also located close to Monticello Park, where you can easily enjoy nature year-round with a wide variety of birds, plants and other wildlife. Commuting is a breeze with easy access to I-395, the new Potomac Yard Metro just 1.2 miles away, the Braddock Rd Metro 2 miles away, and a bus stop to the Pentagon Metro a mere 2-minute walk from your doorstep. In addition to its proximity to Del Ray, this home is conveniently located near Old Town, Shirlington, and Potomac Yard shopping. For those who work in the nation's capital, the simple commute to DC is a major advantage, and a short trip takes you to Ronald Reagan Washington National Airport (DCA). Don't let this opportunity slip away. Experience the charm and convenience of living in Warwick Village at 241 Aspen Street. With its spacious layout, nice upgrades, versatile lower level, and a peaceful oasis of a backyard, this home is a rare gem. Schedule your visit today and turn your dream of homeownership into a reality.
- Type:
- Townhouse
- Sq.Ft.:
- 2,570
- Status:
- Active
- Beds:
- 4
- Lot size:
- 0.07 Acres
- Year built:
- 1980
- Baths:
- 4.00
- MLS#:
- VAFX2171134
- Subdivision:
- Huntington At Mt Vernon
ADDITIONAL INFORMATION
Huge all-brick End Townhouse in Huntington at Mt Vernon. Located on Little Hunting Creek behind the INOVA Mt Vernon Hospital, this home could actually be 5 bedrooms. There are 4 on the upper level (one used as a Primary Bedroom sitting area) and one legal bedroom on the lower level. This is a HUGE house - almost 2800 square feet!!! Being an End Unit, it also features both extra windows and a double-wide lot. Lives like a Single Family! Right out the back gate is the Community Pool, and a block and a half is the Community access for fishing, canoeing, and kayaking! Inside, the Kitchen has been remodeled, and all 3.5 baths are in excellent condition. The flooring is a mix of hardwood, carpet and some tile. You will love the flow, and the generous room sizes throughout. Open Saturday 2-4; offers by 2pm on Monday 4/8 Thanks!
- Type:
- Single Family
- Sq.Ft.:
- 2,271
- Status:
- Active
- Beds:
- 4
- Lot size:
- 0.29 Acres
- Year built:
- 1960
- Baths:
- 2.00
- MLS#:
- VAFX2169128
- Subdivision:
- Lincolnia
ADDITIONAL INFORMATION
Welcome to your new home at 6305 Crestwood Drive, a stunning residence nestled in the heart of Alexandria, Virginia's sought-after 22312 ZIP code. with close proximity to I-395 This elegantly appointed property boasts a perfect blend of sophistication and comfort, making it an ideal retreat. As you step inside, you'll be greeted by a bright, airy interior that exudes modern charm. The heart of this home is its gourmet kitchen, where beautiful, top-of-the-line stainless steel appliances await to inspire your culinary adventures. Every detail has been thoughtfully considered to create a space that is as functional as it is beautiful, from the sleek refrigerator to the professional-grade range. No need to spend money on the house and have it build you equity. The kitchen's design seamlessly integrates with the rest of the home, featuring ample cabinetry, luxurious countertops, and a spacious layout that encourages social interaction and family gatherings. Whether you're hosting a dinner party or enjoying a quiet evening at home, this kitchen is sure to become the center of your daily living. Beyond the kitchen, the home continues to impress with its attention to detail and quality finishes. The living spaces are bathed in natural light. The bedrooms offer a tranquil escape with generous closet space, providing a serene space for rest and rejuvenation. Step outside, and you'll find a beautifully landscaped yard that serves as your private oasis. House has smart home features such as the nest thermostat. It's the perfect backdrop for outdoor entertainment or simply enjoying a moment of solitude amidst the beauty of nature. Located just moments from top-rated schools, shopping, dining, and entertainment options, 6305 Crestwood Drive is more than just a houseâit's a place to call home. While near new construction projects to include a hospital and major retail development the price and equity of this property is set to potentially appreciate substantially in the near future. Experience the fusion of luxury and convenience in this exceptional property, where every detail has been curated to offer an unparalleled living experience.
- Type:
- Single Family
- Sq.Ft.:
- 1,524
- Status:
- Active
- Beds:
- 5
- Lot size:
- 0.3 Acres
- Year built:
- 1952
- Baths:
- 1.00
- MLS#:
- VAFX2172614
- Subdivision:
- Mt Vernon Woods
ADDITIONAL INFORMATION
Conveniently located single house with an all around fenced yard. Fence was designed and installed not long ago - solar post cap lights for a great night atmosphere. Lots of outdoor space with trees and grass that has been maintained professionally. Custom built shed with full electricity for convenience. Outdoor grilling area needs some maintenance, but it is ready for your touch to take advantage of the potential for a complete outdoor kitchen. Water lines go out to the Sink but they are capped off and would need to be connected. All around monitor system with cameras that reach about 100m with online/app system that can be accessed from anywhere. Lights have motion sensors and they can be programed based on you lifestyle. All systems are in working condition HVAC, water heater, LG washer and dryer are all relatively recent. This one story house features 5 good sized bedrooms and plenty of interior space.
- Type:
- Single Family
- Sq.Ft.:
- 2,068
- Status:
- Active
- Beds:
- 3
- Lot size:
- 0.19 Acres
- Year built:
- 1947
- Baths:
- 3.00
- MLS#:
- VAAX2032590
- Subdivision:
- None Available
ADDITIONAL INFORMATION
Come home to this welcoming brick abode, originally built in 1947 but carefully and comfortably brought forward into the twenty-first century. Beautiful evergreen plantings surround a lush front lawn and provide a rich adornment to the façade of this charming residence where shutters and flower boxes add to the inviting countenance while a driveway to the side leads to a separate brick garage. Wide archways join the foyer with the living room and dining room where traditional crown and shoe moldings trim the formal areas. Glorious light streams throughout this main level where wood floors and plentiful windows invite the warm sun to permeate. Toast your toes in the winter by the fireplace of one of the two relined chimneys and enjoy the camaraderie of friends around the dining table while delighting in the view of the recent deck through glass doors. An alluring den with ceiling fan, windows all around and a glass door to the enclosed garden provides the perfect spot to curl up with a book, write correspondence, enjoy an evening of television or step out to the enchanting garden. Don't miss the crisp white kitchen with stainless appliances affording generous storage and including a side door to the driveway. And for additional convenience, there is a powder room! The second level has three pleasing bedrooms, each with ceiling fans, and a tiled hall bath. With walk-up stairs to a large attic space, there is the option to pop up additional potential living space. Hours of casual entertainment can be found in the nicely carpeted family room with the second fireplace on the lower level. In addition, a utility room with expansive storage area, utility sources and a washer and dryer await. Completing this level is a full shower bath. But the garden whisks you away from the roomy deck to a serene natural wonderland where cooling grass is surrounded by wide planting beds and a brick patio beckons. The weekend gardener will thoroughly adore this exterior room with just enough to challenge but not overwhelm! Within the past four years, many improvements have been completed including: replaced roofs on the den and garage, replaced garage door opener, installed an irrigation system, replaced the washer, dryer and refrigerator, added a deck, lined the two chimneys and replaced the air conditioning system that includes a conveying warranty. Finally, this location is enviable with close-by schools, churches, restaurants and shopping. Shirlington offers the latter two as well as entertainment with movie and live theater. Mass transportation routes, buses and the Metro are accessible and venturing into the District or Old Town is an easy decision. Come on in! It's HOME!
- Type:
- Single Family
- Sq.Ft.:
- 1,090
- Status:
- Active
- Beds:
- 2
- Year built:
- 1790
- Baths:
- 2.00
- MLS#:
- VAAX2031996
- Subdivision:
- Old Town Alexandria
ADDITIONAL INFORMATION
Perfection as a Pied de Terre or full-time home. Just Listed! This striking 4-story building at the corner of Prince and South Fairfax Streets in Alexandriaâs SE Quadrant is well-known as Old Townâs treasured jewel. Called âGreenâs Steam Furniture Works Condominium,â the circa 1790 building at 200 South Fairfax Street has quite a history â from making bentwood rockers, wardrobes and shoes, healing soldiers in the Civil War, and later as a foreign car service, even the showroom for the wacky road and water-traveling Amphicar in the 1960s. It was carefully designed as 16 residences in 1977-1978, by the revered local builders Ellsworth & Howell, who included covered parking and an interior patio garden for enjoyment and light. Over the years, owners have applied creative architecture to combine certain properties, meaning that there are now 12 unique properties within the building. HOORAY -- you have an opportunity to live the âsoft urbanâ city life â imagine Paris, New York or Florence â such style, all in the very best location in town. Ready for your delighted inspection is Residence #6 â a bright joy to behold on one-level, accessed by a flight of stairs from the lobby or a quick elevator ride. 7 large windows shine upon this totally renovated wonder -- the ownersâ transfer means that new owners will benefit from professional work accomplished here using talented construction crews and the best materials. See the brochure for the long list of important improvements. The gated garage offers reserved parking space #6 and storage, as well as another elevator for those heavier loads of wine cases or groceries. The wide steps on the buildingâs exterior enter into the recently redone lobby, accessible with a key fob. Common spaces are professionally cleaned twice a week. The patio garden, just steps away from #6, is for all ownersâ use for reading, working or sipping bubbly after work. If someone really must have 2 bedrooms, simply add French doors and put hanging rods in the built-in cabinetry. The music/library/guest area is wonderful â just to explain the possibilities, we are calling this a 2-bedroom residence -- meanwhile, it is such a great, sunny office and guest retreat now. The neighbors are well-traveled, lovely and quite fun (I know because I live there - Ann D). It is a quiet building in fine repair and under experienced management. Won't you be my neighbor?
$5,999,000
408 Lloyds Lane Alexandria, VA 22302
- Type:
- Single Family
- Sq.Ft.:
- 8,750
- Status:
- Active
- Beds:
- 6
- Lot size:
- 0.75 Acres
- Year built:
- 1950
- Baths:
- 8.00
- MLS#:
- VAAX2032538
- Subdivision:
- Rosemont
ADDITIONAL INFORMATION
Exceptional New Listing!!! The most beautiful home on the most sought-after street in the City of Alexandria is available for the first time in over a decade. Welcome to 408 Lloyds Lane! This distinguished 8,700+ square foot brick Colonial with a handsome slate roof has been meticulously renovated and expanded by the current owners to create an exceptional indoor-outdoor sanctuary. The three-quarter acre lot bursts with refinement and delight, inviting both relaxation and recreation. A welcoming brick walkway leads to the beautiful entry and adds to the semi-circular pea gravel Motor Court that accommodates up to 9 vehicles. Private, fully fenced and boasting mature hardwoods and ornamental trees, the property offers an inground swimming pool with separate spa, a Tennis/Sports Court, professionally landscaped Gardens, flagstone Terraces and fieldstone retaining walls. A charming Pool House with Half-Bath and Kitchenette completes the outdoor ensemble. Inside, the elegant Main Residence features a gracious Entry and generous Living Room with gas fireplace. A spectacular south-facing Family Room and adjoining Kitchen, both filled with natural light all day, overlook and open wide to the rear terraces. They also lead to the Informal and Formal Dining areas, a handsome Wet Bar and a sensational two story Screened Porch with swing and impressive full height fieldstone fireplace. A welcoming Den and private Office may also be found on this level. They are situated on opposite ends of the home, as are two Powder Rooms. A Garage and Mud Room are added amenities. Upstairs are five Bedrooms. The sumptuous Primary Suite with gas fireplace sets a luxurious tone with two Walk-in closets and a handsome marble Bathroom with heated floors and a steam shower. Four additional Bedrooms and 3 Bathrooms on this level add privacy and comfort for everyone. The âpiece de resistanceâ is an expansive Family Room with French doors that open to a generous balcony overlooking the gardens, tennis court and swimming pool. Presently enjoyed as an Exercise Room, this sun-filled and vaulted ceiling space invites a variety of uses. The Lower Level, too, features fun. There are two large Recreation/Game Rooms as well as a Wet Bar, and 6th Bedroom with an En Suite Bathroom. One half Bathroom plus a Laundry suite with adjoining Sitting area and fireplace complete this unparalleled home.
$1,849,000
1109 E Abingdon Drive Alexandria, VA 22314
- Type:
- Townhouse
- Sq.Ft.:
- 2,573
- Status:
- Active
- Beds:
- 3
- Year built:
- 2022
- Baths:
- 4.00
- MLS#:
- VAAX2032472
- Subdivision:
- The Towns At Abingdon Place
ADDITIONAL INFORMATION
END UNIT ALL BRICK Luxurious 4-level TOWNHOME WITH ELEVATOR!!! 3 bedrooms + main level office, and 3.5 baths located in the hip North End of historic Old Town Alexandria! Built in 2022 by Madison Homes this Montgomery model is one of the largest in the community at 2,573 finished square feet. Featuring 9 and 10 ft ceilings, gorgeous Andersen windows (some with transoms!) 2-car garage parking and wood floors throughout the entire home. Rare elevator even stops at all 4 levels of the home!! Stunning white chef's kitchen with large island and waterfall quartz countertops with oversized subway backsplash. High end Miele appliances including paneled front fridge and dishwasher, 6 burner gas range, additional electric wall oven, microwave and filtered water at kitchen sink. Sellers have spared no expense in additional upgrades in this home including technology (Sonos 3 zone in-ceiling speakers, security, wifi and more), converting one en-suite bathroom tub to a beautiful walk in shower with frameless glass shower door, ceiling fans in each bedroom, wood plantation shutters, custom Shade Store window treatments and more! Each of the 3 bedrooms includes an attached en-suite bathroom and large closet. The primary bedroom features 2 closets and bathroom offers a dual sink furniture grade vanity with quartz counter and marble tile spa-like shower with 3 shower heads including rain shower and beloved bench! The amazing roof top deck offers a gas line for grilling and gorgeous roof top views. The end unit offers additional windows and thus more natural light throughout the home! Tankless hot water heater + 2 zone HVAC. This boutique community also offers 6 guest parking spaces! If location is your primary concern than you have found the perfect home!! Located just steps to the 11Y bus, 2.5 miles (7 minutes) to DCA Airport, 0.9 miles to Braddock Road Metro and 4 blocks to the Potomac River. Dining out? You'll find Sisters Thai, Hanks Oyster Bar, Oak Steak House and the new MacMillan Spirit House all within 2 blocks. Guests coming to town and you want them to stay elsewhere? You are 1 block to the brand new Hotel AKA! Grocery Shopping? Harris Teeter is 3 blocks and Trader Joes is 5 blocks. Stroll to Montgomery Park for the farmer's market (and bring your dog to the dog park there!) or to Oronoco Bay Park for a scenic walk along the river! And as if that wasnât enough to make this elevator townhome your dream home - the house is located just 2 blocks from the 18 acre Potomac River Generation Station which, once redeveloped, will transform North Old Town into the greatest waterfront community in all of the DMV.
- Type:
- Single Family
- Sq.Ft.:
- 1,183
- Status:
- Active
- Beds:
- 2
- Year built:
- 1985
- Baths:
- 2.00
- MLS#:
- VAFX2171814
- Subdivision:
- Essex House
ADDITIONAL INFORMATION
**Multiple Offers Received** Offer Deadline 4/8 at 12 Noon. This charming 2BR, 2BA condo with loft is centrally located in Kingstowne, offering a serene retreat with modern comforts. Vaulted ceilings and ample natural light complement the updated kitchen and baths, creating an inviting atmosphere. Recently refreshed, the residence boasts contemporary appeal and functionality. The two-story living room features a cozy wood fireplace, recessed lighting, and engineered hardwood flooring, with a balcony/deck overlooking water and greenspace, perfect for morning coffee, relaxation or gatherings. The versatile loft space is ideal for a home office, gym, or additional lounge area. Kitchen updates include granite counters, quality appliances, and a stylish backsplash. Throughout the unit, you'll find engineered hardwood flooring and fresh paint. In addition to its many recent updates, this charming condo boasts a new HVAC system, ensuring year-round comfort. Nestled in the sought-after Kingstowne community, residents enjoy a balance of tranquility and convenience, with amenities such as a swimming pool, basketball courts, tot lot and fitness center. Nearby amenities include grocery stores, restaurants, and shopping at Springfield Town Center and Kingstowne. With easy access less than a mile away to Franconia/Springfield Metro, Fairfax County Parkway, and major highways, including I-495/I-95/I-395, this condo offers both comfort and accessibility.
- Type:
- Single Family
- Sq.Ft.:
- 826
- Status:
- Active
- Beds:
- 1
- Year built:
- 1990
- Baths:
- 1.00
- MLS#:
- VAAX2032614
- Subdivision:
- Pointe At Park Center
ADDITIONAL INFORMATION
Stunningly Remodeled 1 Bedroom, 1 Bath + DEN Condo in Alexandria totaling 826 sq ft! ! TOP Floor Condo with CATHERDRAL ceilings, UNDERGROUND assigned parking in an ELEVATOR building! Entering this amazing space you are welcomed by the brand new laminate flooring and freshly painted walls found throughout the home. Heading in further, you will find the modern kitchen boasting with brand new quartz countertops, stainless steel appliances, ample counter space & great cabinet space. The spacious living room follows, with its high cathedral ceiling, ample natural light & wood burning fireplace, this space will definitely set the tone for a welcoming & comfortable area. The bedroom features ample closet space and great natural light. The bathroom suite boasts a new and modern vanity, large closet space, bathtub & stackable washer/dryer. Enjoy the private views that the condo provides, as well as the great natural light coming through the ample windows & additional storage space. Enjoy the amenities the community has to offer such as the outdoor pool, community room, sauna, full gym, tot lot & picnic area just to name a few. An assigned garage parking space is included with this unit!
© BRIGHT, All Rights Reserved - The data relating to real estate for sale on this website appears in part through the BRIGHT Internet Data Exchange program, a voluntary cooperative exchange of property listing data between licensed real estate brokerage firms in which Xome Inc. participates, and is provided by BRIGHT through a licensing agreement. Some real estate firms do not participate in IDX and their listings do not appear on this website. Some properties listed with participating firms do not appear on this website at the request of the seller. The information provided by this website is for the personal, non-commercial use of consumers and may not be used for any purpose other than to identify prospective properties consumers may be interested in purchasing. Some properties which appear for sale on this website may no longer be available because they are under contract, have Closed or are no longer being offered for sale. Home sale information is not to be construed as an appraisal and may not be used as such for any purpose. BRIGHT MLS is a provider of home sale information and has compiled content from various sources. Some properties represented may not have actually sold due to reporting errors.
Alexandria Real Estate
The median home value in Alexandria, VA is $675,000. This is higher than the county median home value of $539,300. The national median home value is $219,700. The average price of homes sold in Alexandria, VA is $675,000. Approximately 39.18% of Alexandria homes are owned, compared to 51.78% rented, while 9.04% are vacant. Alexandria real estate listings include condos, townhomes, and single family homes for sale. Commercial properties are also available. If you see a property you’re interested in, contact a Alexandria real estate agent to arrange a tour today!
Alexandria, Virginia has a population of 154,710. Alexandria is less family-centric than the surrounding county with 32.97% of the households containing married families with children. The county average for households married with children is 32.97%.
The median household income in Alexandria, Virginia is $93,370. The median household income for the surrounding county is $93,370 compared to the national median of $57,652. The median age of people living in Alexandria is 36.4 years.
Alexandria Weather
The average high temperature in July is 88.4 degrees, with an average low temperature in January of 28.6 degrees. The average rainfall is approximately 43.1 inches per year, with 15.4 inches of snow per year.
